

IN FULL BLOOM





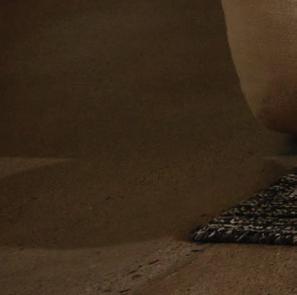
































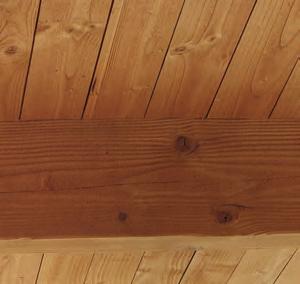



































Perron Pillo Sectional designed by Willo Perron from




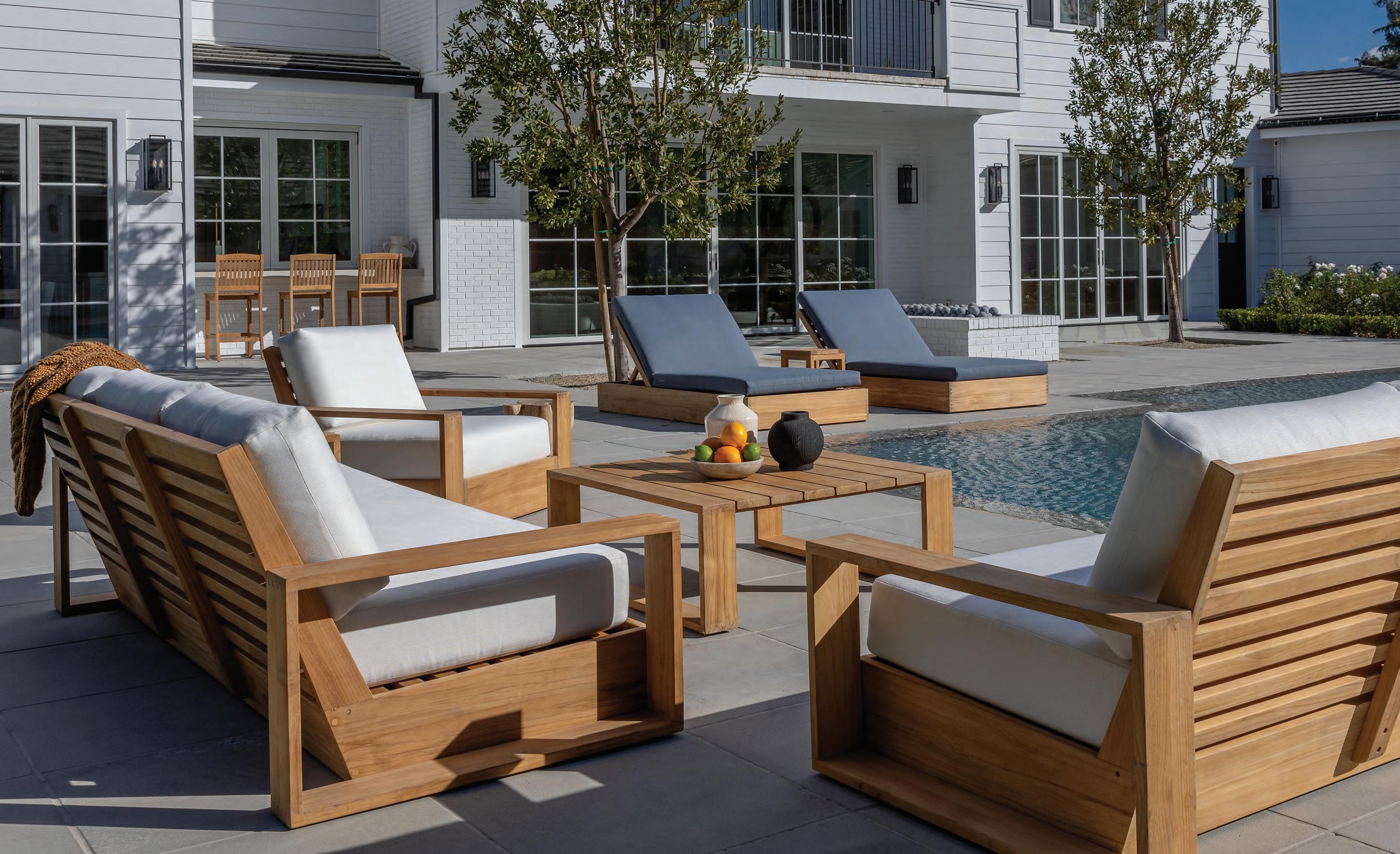
























We Slab Hard











Unleash the unexpected. Opustone invites you to immerse yourself in the unmatched quality and beauty of our stone slabs, sourced from the most extraordinary quarries around the world. From bold veining to rare colors, these slabs are anything but ordinary—designed to make a statement, not blend in.
opustone.com
MIAMIWEST PALM BEACH
FORT LAUDERDALE
Featured: Calacatta Gold L Extra Polished Nouvelle Grey Marble


Bellini Stool by Mario Bellini and Claudio Bellini



DANIKA







Now available in the US















Little Greene is an eco-friendly, family-run business cataloguing 300 years of paint and wallpaper. Based in the UK, using only the very highest quality ingredients. ‘Intelligent’ paints allow you to prime and paint any surface from a single tin. Suitable for almost any surface in the home, these finishes do not require a separate primer.
New Little Greene Retailers


C & T Design in Natick, MA | Blue Mist Paint & Flooring in Spartanburg, SC
Rainbow Paint & Decorating in Birmingham, AL | Hart and Hill in Wilmington, NC
Foxtrot Home in Southport, CT | Chance’s Hardware in Latham, NY | CLT Paint Cures in Charlotte, NC
Tindade Paint Store in Marthas Vineyard, MA | The Paint Department in Nantucket, MA
John Boyle Southington in Old Saybrook, West Hartford, CT | Island Shade Shoppe in John Island, SC
Order free colourcards on our website.

Showroom now open: 9 East Putnam Avenue, Greenwich, CT 06830. Tel: 1-888-516-6130 | getintouch@littlegreene.us
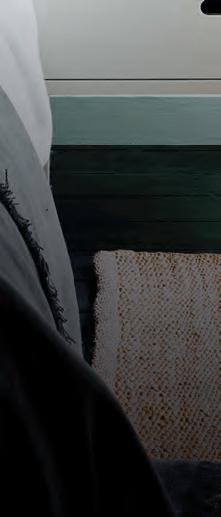



Luu Color Center in Rockville, MD | The Paint Store Online at Ron Shaffer Interiors in West Palm Beach, FL
















littlegreene.us












yankeecustombuilders.com











Photography : Carmel Brantley


spring 2025 • cottagesgardens.com
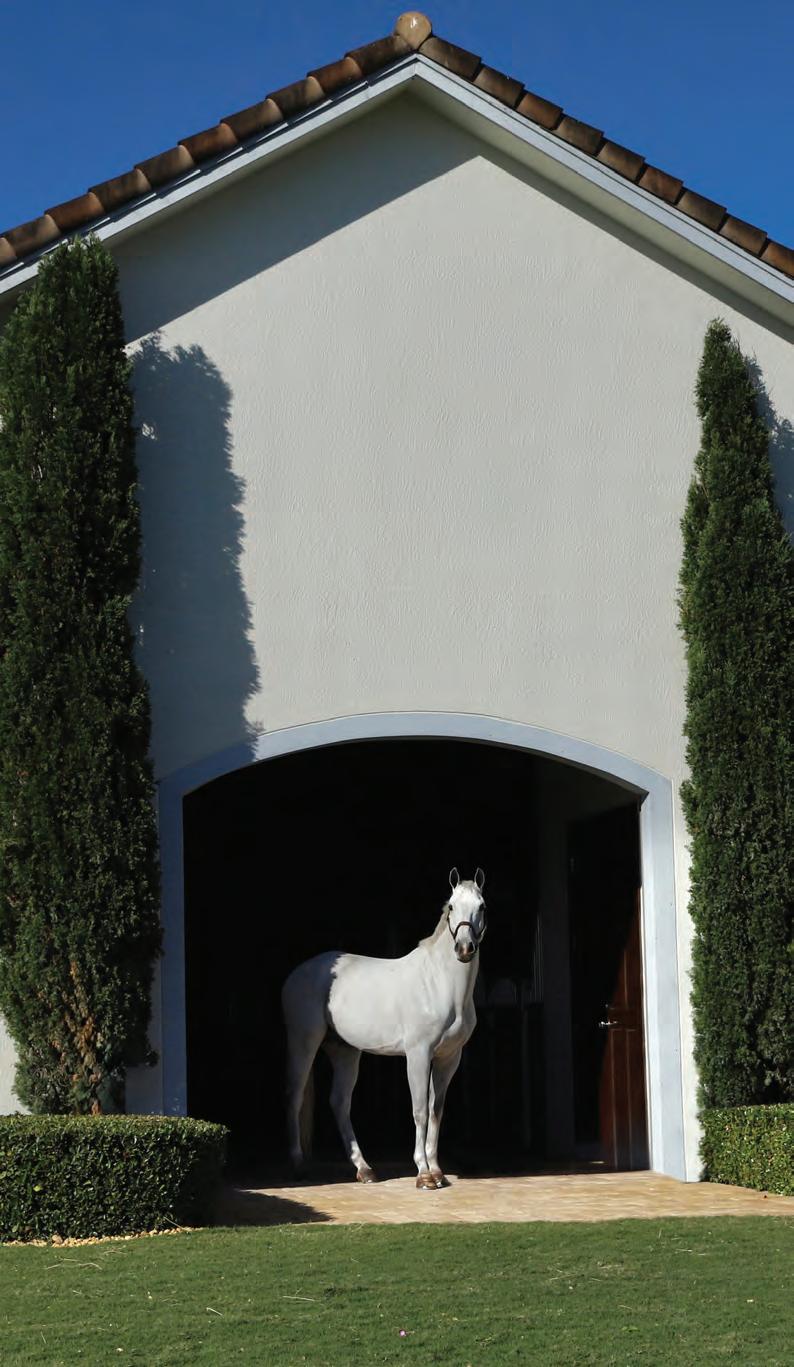
FEATURES
70
SET IN STONE
Selecting the stone was the start of the design process for this West Palm Beach oasis. by Annette Rose-Shapiro | photographs by Carmel Brantley
76
TIMELESS DESIGN
While respecting Palm Beach’s historical traditions, Wadia Associates and Marc-Michaels Interior Design have created a thoroughly modern manse. by Harriet Mays Powell | photographs by Jessica Glynn/JBSA
84
THE WONDERS OF WELLINGTON
Three extraordinary farms provide unprecedented levels of equine luxury. by Harriet Mays Powell | photographs by Arriana Hohenlohe Boardman
94
CONTEMPORARY DREAM HOME
A sleek new Fort Lauderdale hideaway. written and styled by Charloette Safavi | photographs by Troy Campbell
100
GILDED AGE GLAMOUR
Opulent and utterly unique, Vizcaya was the vision of plutocrat James Deering, who employed a myriad of Old-World styles to create his fantasy in Coconut Grove. by Harriet Mays Powell | photographs by Carmel Brantley
110
REFUGE IN THE REEF
Journalist and novelist Holly Peterson explains the genesis of her chic Palm Beach apartment. by Holly Peterson | photographs by Carmel Brantley
116
LIGHT FANTASTIC
The special natural hues that define Palm Beach dictated the interiors of a new home for a couple. by David Masello | photographs by Ellen McDermott styled by Holli Kingsbury
ON THE COVER:
Photographed by Carmel Brantley at the Ann Norton Scuplture Garden studio. Flowers by Lewis Miller Design. Vase by Authentic Provence.
From “The Wonders of Wellington” page 84. Photograph by Arriana Hohenlohe Boardman







PALM BEACH BUZZ
From hotel openings to art exhibits, learn about the area’s latest happenings at cottagesgardens.com/palmbeachbuzz.

Coming Full Circle
The very first issue of Palm Beach Cottages & Gardens came out in January 2003 with a simple, yet elegant, still life on its debut cover—an informal bouquet of pale peach roses set on a plain white tablecloth. ■ Just over two decades later, the second issue of the magazine’s new iteration also has a floral arrangement on its cover. This one takes its inspiration from the Dutch still life paintings of the 17th century. Back then, bouquets were portrayed against dark backgrounds to highlight their vivid colors and to enable individual flowers to be depicted in hyper-realistic detail. Similarly, our image has a somber backdrop, against which, thanks to the artistry of floral designer Lewis Miller and photographer Carmel Brantley, the textures and characteristics of each bloom in this glorious arrangement are revealed in voluptuous splendor. ■ Taking its theme from the cover, this issue showcases traditional elegance seen through a modern lens. Among the features, you will find a neoclassic new build that incorporates time-honored Caribbean motifs; three extraordinary horse farms in Wellington that display very different reinterpretations of classic architectural styles; and the gorgeous jewelry of James Taffin de Givenchy, whose designs honor timeless craftsmanship, while employing unconventional materials and colored stones in strikingly unusual settings. ■ I very much hope that you will find pleasure in this issue’s creative dance of modernity and tradition.


Years

Harriet Mays Powell Editor, Palm Beach Cottages & Gardens hmayspowell@candg.com
Over 20
Ago!
first cover of Palm Beach Cottages & Gardens, 2003.



Sizzling Reception
This December, we marked the launch of the Winter edition of Palm Beach Cottages & Gardens with a series of events that brought together design enthusiasts from near and far. The celebration commenced with a charming petitdéjeuner at the elegant Authentic Provence showroom in West Palm Beach. A delightful array of freshly baked pastries and champagne greeted designers and tastemakers, who were captivated by the rich content of our first issue, filling the air with exclamations of admiration. ■ The festivities continued in the evening with an elegant cocktail party at the exquisite Mabley Handler Home & Design showroom on South Dixie Highway, graciously hosted by Austin Handler and Jennifer Mabley. The event was attended by a luminous array of guests, including the celebrated author and landscape architect Mario Nievera, renowned emporium owner Ben Peterson, Sarah McCann of Hive, and acclaimed Connecticut architects Dinyar Wadia, Susan Alisberg and Stuart Disston, all of whom have now established a presence in Palm Beach. The night was electric with enthusiasm, as introductions sparked engaging conversations and laughter, elevating the spirit of the gathering. ■ The following morning, the Palm Beach Chamber of Commerce generously facilitated the distribution of our magazine to their extensive membership. We extend our heartfelt thanks to President Doug Evans and his team for their warm hospitality. ■ Our interactions with homeowners, designers, architects, landscapers, jewelers and shopkeepers have beautifully illustrated the spirit of collaboration, creativity and community that defines our publication and the regions it serves. ■ We look forward to continuing to celebrate and cultivate the rich tapestry of design that the Palm Beach area offers.


Marianne Howatson CEO/Publication Director
mhowatson@candg.com




SPRING 2025
PUBLICATION DIRECTOR
MARIANNE HOWATSON
EDITOR
HARRIET MAYS POWELL
ART DIRECTOR
KRISTEN HOGE
ASSOCIATE ART DIRECTOR
SHELBY NINE-DURSO
COPY DIRECTOR
ANNETTE ROSE-SHAPIRO
ASSISTANT ART DIRECTOR
LYDIA MATTSON
CONTRIBUTING EDITORS MARISA MARCANTONIO
DAVID MASELLO
HOLLY PETERSON
MONICA MICHAEL WILLIS
CONTRIBUTING PHOTOGRAPHERS ARRIANA HOHENLOHE BOARDMAN
CARMEL BRANTLEY
TROY CAMPBELL
JESSICA GLYNN
ELLEN MCDERMOTT
C&G MEDIA GROUP
EDITORIAL DIRECTOR
DJ CAREY
COTTAGESGARDENS.COM dailyDEEDS.COM
DIGITAL EDITOR
DAILYDEEDS.COM EDITOR
PRODUCER
DIGITAL INTERNS
JACQUELYN SHANNON
ANNE GIORDANO
MICHAEL EKSTRACT
CORAL APONTE
TALIA DONINGER
ANNIKA HOLMBERG
PRODUCTION SERVICES
INTERNATIONAL COLOR SERVICES
HEADQUARTERS 40 Richards Avenue, 5th Floor, Norwalk, CT 06854
Phone: 203-227-1400
Fax: 203-226-2824

SPRING 2025
CHIEF EXECUTIVE OFFICER
MARIANNE HOWATSON
DIRECTOR, PALM BEACH COTTAGES AND GARDENS AND PUBLISHER, HC&G
ASSOCIATE PUBLISHER, NYC&G
ACCOUNT DIRECTORS
PAMELA ELDRIDGE 917-535-8226
MELISSA GROHER ROSENBLUTH 860-906-7182
LISA HEISSAN | 917-294-1897
WENDY HORWITZ | 914-260-2738
JAMIE LEWIS | 917-744-8106
LAURA MEYER | 203-243-4057
ROBIN O’HARA | 646-245-8650
SALES ASSISTANTS
PRODUCTION MANAGER
DIRECTOR OF MARKETING, EVENTS AND PR
MARKETING AND EVENTS SENIOR ASSOCIATE
CREATIVE SERVICES MANAGER
BUSINESS MANAGER/HR
FINANCE MANAGER
FINANCE ASSOCIATE
CONSUMER MARKETING
ALEXA FERRONE ESTELLE WIDMER
CARLA EVANS 203-520-6533
JENNIFER BARBARO
STEPHANIE YALAMAS
SARAH RUSSO
CAROL ABRAMS
ROSEANN BROWN
JOY MARSHALL
NEXT STEPS MARKETING THEA SELBY AND KAREN L. CUNNINGHAM
FOLLOW #COTTAGESGARDENS
DIGITAL EDITION
Please visit cottagesgardens.com/digitaleditions
WRITE TO US
We love hearing from you! E-mail us at advertising@candg.com
NEWSLETTERS Sign up for Cottages & Gardens newsletters at cottagesgardens.com/newsletters
Subscriptions to our publications are available at the following prices: Palm Beach Cottages & Gardens (2 issues): $27.00
CTC&G (11 issues): $49.95 NYC&G (5 issues): $39.95 HC&G (8 issues): $39.95 Offers are available if you purchase two or more titles online at cottagesgardens.com/subscribe.
To purchase a copy of the Connecticut Design Guide 2025 for $19.95 plus shipping go to cottagesgardens.com/CTCGShop.
Subscription questions? Please call 203-227-1400 or email subscriptions@candg.com. Please allow four to six weeks for your first issue to arrive. To subscribe by mail, send check or money order, Attention: Subscriptions, to:
C&G MEDIA GROUP
40 Richards Avenue, 5th Floor, Norwalk, CT 06854 Phone: 203-227-1400 Fax: 203-226-2824 cottagesgardens.com
Copyright © 2025 by Dulce Domum, LLC. All rights reserved. Cottages & Gardens is a trademark and a service mark of Dulce Domum, LLC. Reproduction by permission only. The publisher and editors are not responsible for unsolicited material.
















Spring 2025

THE PALM BEACH SHOW
Renowned as the most luxurious and sophisticated showcase of its kind in the United States, the 22nd annual Palm Beach Show will take place at the Palm Beach County Convention Center over Presidents’ Day Weekend. This prestigious cultural event will feature extraordinary collections of fine art, antiques, jewelry, silver, textiles, porcelain, Asian art and more, spanning from antiquities to the 21st century. Drawing private collectors, museum curators, investors and interior designers from around the world, the show offers guests access to an unparalleled selection of unique and coveted treasures presented by distinguished dealers. Preview Party: February 13. General Show Hours: February 14–18. Palm Beach County Convention Center, 650 Okeechobee Blvd., West Palm Beach. Learn more and purchase tickets at palmbeachshow.com.
OPEN HOUSE MIAMI 2025
Kips Bay Decorator Show House Palm Beach
Open House Miami (OHMIA) returns for its second annual celebration, offering over 100 curated experiences across more than 20 neighborhoods in Greater Miami. Free and open to the public, this three-day festival highlights the city’s architectural and cultural legacy through tours, workshops and immersive events, including exclusive access to iconic and hidden spaces. Building on last year’s success, OHMIA 2025 introduces new themes and experiences, such as a Photo Walking Tour on Collins Avenue with Laura Paresky Gould and a visit to The Kampong of the National Tropical Botanical Garden. Opening Day: February 28. General Admission: March 1–2. Various locations in Greater Miami. Learn more at openhousemia.org.

Palm Beach Cottages & Gardens is sponsoring the Kips Bay Decorator Show House Palm Beach 2025, which is set to feature the work of 23 of the country’s most celebrated designers and architects, who will use their design talent and passion to transform 1125 N. Flagler Drive in the Providencia Park neighborhood. The home will be open to the public from Monday through Sunday from 10:00 AM to 4:00 PM beginning Friday, February 21, and closing on Sunday, March 16. The annual Show House doubles as the nation’s leading design event of the year and a major fundraiser for Kips Bay Boys & Girls Club and Boys & Girls Clubs of Palm Beach County. Opening Day: February 21. General Admission: February 22–March 16. 1124 N. Flagler Dr., West Palm Beach. Purchase tickets at kipsbaydecoratorshowhouse.org

WITH...PLAYING THE PALM BEACHES
13 FEB 21- MAR 16 FEB 28- MAR 2
13-18 MARCH FEBRUARY
The Historical Society of Palm Beach County presents “In Conversations With…Playing The Palm Beaches” hosted by The Boca Raton. Meet a panel of local celebrity athletes who have helped define the Palm Beaches as a destination from the perspective of major sports. Thursday, March 13, 2–4 pm. The Beach Club at The Boca Raton, 900 S. Ocean Blvd., Boca Raton. Learn more and purchase tickets at pbchistory.org/events/.

PERFECTION
IS IN THE DETAILS

Hoteliers: Alan Stenberg and Daniel DeSimone, PB Photo: Sargent Photography, PB

Art Basel
268 of the world’s top galleries showcased modern, contemporary and cutting-edge work in Miami Beach.
By Harriet Mays Powell




Alice Aycock's Goya Twister installation in white powdered alluminum at Galerie Thomas Schulte. AL
goAlice Aycock's "Goya SSAAALAlTwister" at Galerie Thomas SchAA
Art Extravaganza (clockwise from left ) Frederico Herrero at Sies + Höeke.
Sean Kelly Gallery's installation, Reggie Burrows Hodges at Karma Gallery.
Design Miami
CELBRATING ITS 20TH ANNIVERSARY, THE FAIR SHOWCASES AN ARRAY OF RARE AND CUTTING-EDGE COLLECTIBLE DESIGNS, CURATED BY PRESTIGIOUS EXHIBITORS FROM AROUND THE GLOBE.
BY HARRIET MAYS POWELL




Jean Royère’s Persan floor lamp at Galerie Patrick Seguin.
Haas Brothers
The Strawberry Tree at R & Company x Marianne Boesky Gallery.
Ceramic Vessels by artists Jaiik Lee, Jane Yang-D'Haene and Jay Kvapil at Mindy Soloman Gallery.
Eben W. Haskell Studio’s unique multi-tier desk at Donzella.




Joseph Walsh & Sara Flynn’s collaboration, features Walsh’s sculptural wood bench and shelf and ceramic vessel by Sara Flynn.
Friedman Benda showcases marble tables by Joris Laarman, chair and sofa by Raphael Navot, glass vessel by Thaddeus Wolfe and lanterns by Nendo.
Vikram Goyal’s Kohinoor bas-relief mirror in brass with inlaid stones at The Future Perfect.
Design Miami’s exterior facade, Miami Beach.
A RARE GEM
DESIGNER JAMES TAFFIN DE GIVENCHY’S SPECTACULAR JEWELRY USES UNEXPECTED MATERIALS SUCH AS WOOD AND CERAMIC ALONGSIDE PRECIOUS STONES.
BY HARRIET MAYS POWELL

The French-born, New York- and Miamibased jewelry designer, James Taffin de Givenchy, is beloved by the cognoscenti for his unconventional style. His sculptural designs and exquisite craftsmanship, plus the use of bold and exciting colors in unorthodox settings, has made him a favorite for those who crave pieces that are utterly distinctive. A combination of imaginative compositions, unfussy pure lines, limited production, and the employment of rare stones, makes him unique in the world of jewelry today.

Recently, we sat down in his sun-drenched showroom and atelier in Coconut Grove, with its floor-to-ceiling windows and panoramic views. The specially commissioned toffee-brown leather furniture had been acquired from the former Gucci designer, Tom Ford. With many of his clients having moved from New York to Palm Beach during Covid,

Taffin went in search of a new space in South Florida. “Miami proper didn’t feel quite right, but Coconut Grove did,” he says.
Taffin claims to have had two primary influences. He tells me the story of showing his uncle, Hubert de Givenchy, a picture of an important diamond being sold at Christie’s, where Taffin had just started to work. Unimpressed, Hubert pointed out a multicolored gem leaf brooch made by Verdura in the 1940s, saying to his nephew, “Diamonds and gems are beautiful, but they truly come to life with good design.”
The other influence was Joel Arthur Rosenthal, who Taffin says is “certainly one of the greatest inspirations in my life.” Rosenthal, known by his initials JAR, and sometimes referred to as “the Fabergé of our time,” is a famously reclusive and exclusive American jewelry designer, living in Paris, whose extraordinary creations were the first pieces of contemporary jewelry to be exhibited at the Metropolitan Museum of Art.
“I try to do something that is more art, an original piece from beginning to end, but with our fingerprint and our DNA,” says Taffin. “The question is how can you make things modern with a combination of traditional techniques and new materials?”
In his quest, Taffin undeniably succeeds with aplomb.

Ear Pendants With light brown pear-shaped diamonds, Veneto brown ceramic and 18k rose-gold.
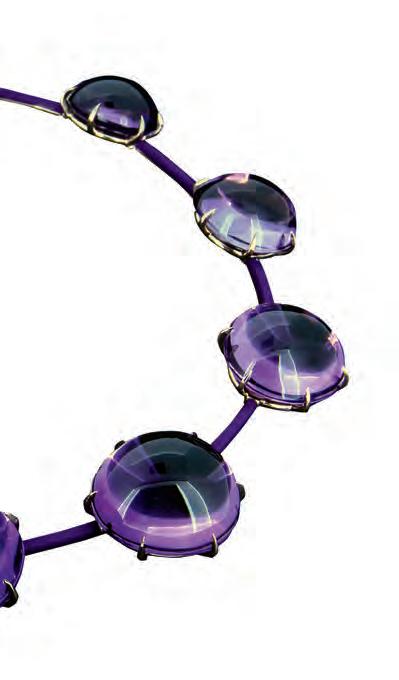



All prices upon request.
With amethyst cabochons, purple ceramic and 18k rose-gold.
Ear Pendants With reverse set diamonds, light pink ceramic and 18k rose-gold.
Necklace With aquamarines, turquoise blue ceramic and 18k rose-gold.
With emerald-cut diamond, blue ceramic, platinum and
Throwing Some Shade
Eye-Catching Outdoor Umbrellas |

BALINESE BEAUTY
The Cecilia Parasol is adorned with hand-painted designs and embellished with tassels, beads and shells. Baliaric Parasol, baliaricparasol.com
MAKE A SPLASH
The Pagoda Dream House Umbrella in alternating aqua and white panels transports you to the Italian Riviera. California Umbrella, californiaumbrella.com

LOOKING ROSY

Made from vintage English floral fabrics, this umbrella from Sunbeam Jackie exudes a distinctly Bohemian vibe. Abask, abask.com

BIG BLUE
A two-tiered, two-toned, hexagonal umbrella comes with stylish scallop edging. At Hive Home, Gift & Garden Palm Beach, hivepalmbeach.com and Tuuci, tuuci.com

FIRED UP
This jaunty double-decker umbrella from Santa Barbara Designs is edged in lush fringe and features a gently sloping valance that takes design cues from English Regency architecture. Santa Barbara Designs, santabarbaradesigns.com or (800) 919-9464



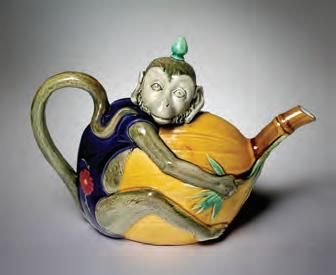


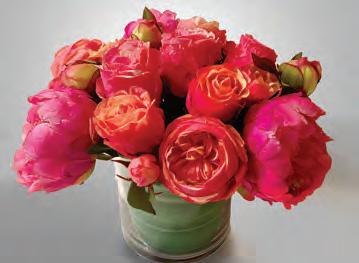









Games People Play
Amuse yourself indoors or out-from poker to pickleball |
By Marisa G. Marcantonio

TIFFANY & CO.’s poker set wrapped in Tiffany’s signature blue leather, complete with lock and tassled key. tiffany & co.,tiffany.com
LINLEY’s dual game board for Scrabble and Trivial Pursuit is crafted by British artisans in finely grained wood and leather. abask.com

ALEXANDRA LLEWELLYN’s
“The Chase” leather travel backgammon set features a swimming pool as its base. abask.com


HERMÈS’s pool table in leather and high-gloss lacquer. hermes.com
TANGERINE’s “Big Sky” pickleball paddle. tangerinepaddle.com

HECTOR SAXE’s chess board set in leather that lifts off to store the pieces below. hectorsaxeparis.com
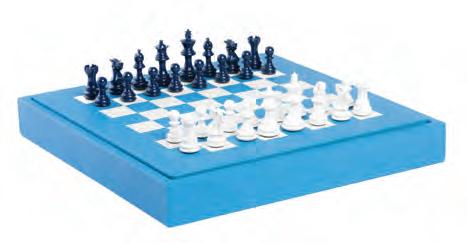

Photo by Nick Mele
In The Pink
Caitlin Kah channels Julia Amory’s distinctive flair for a new boutique on South County Rd.

Prior to establishing her own firm, Caitlin Kah spent a decade at the well-known Palm Beach firm of Kemble Interiors. Today, from her base on Peruvian Avenue, she creates fresh and livable designs that range from traditional to contemporary. Her mantra, she says, is a “no-ego” approach, her primary aims being to meet the needs of a diverse clientele and to produce environments that are both stylish and functional. Kah recently completed a project in collaboration with Julia Amory, whose fashion boutique enjoys an ideal well-trafficked location on South County Road. Speed was of the essence and the commission was completed in just threeand-a-half months. To avoid lengthy delays, the space was transformed without a contractor, notably by the installation of a dramatic tented
ceiling, created with custom Kravet fabric. Other key features include Phillip Jeffries grass cloth wallpaper, an extra-wide sisal carpet and lighting solutions by Holbrook. The latter were critical as the store has relatively small windows that admit insufficient natural illumination. This required lights that protrude through the tented ceiling, as well as backlit mirrors in the dressing rooms.
The store showcases Amory’s own art collection, including works by the French painter and sculptor, Roger Muhl. The owner sourced furniture from India, and the dressing rooms are decorated with fabrics from her own mill on the subcontinent. In contrast, a prominent secretary desk was discovered by Amory at an antique store in Texas. The whole idea, Kah says, was to make the place “feel like Julia’s own house, imbued with her distinctive taste and style.”
Canopy Charm (clockwise across spread from left)
The tented ceiling provides a dramatic solution to an ordinary ceiling. The sofa is covered in a Sister Parrish fabric—the project’s keystone—with custom fringe by Samuel & Sons. The boutique’s outdoor awning is by American Awning. The antique secretary holds a selection of Amory’s tablecloths and napkins. The chair is by Mainly Baskets.


perfection

& out inside

Treasure Trove
Van Cleef & Arpels’ exceptional high jewelry collection takes inspiration from Robert Louis Stevenson’s novel “Treasure Island” | By
Poissons Mystérieux Clip features fish on vitrail Mystery Set waves, with blue and mauve sapphires and

Traversée Mystérieuse Bracelet with Mystery Set sapphires and diamonds simulates undulating ocean waves.

Cordage Infini Necklace with detachable pendants and earrings, represents sailor’s knots using intertwining rows of round diamonds and baguettecut sapphires.
Harriet Mays Powell


Écume Mystérieuse Necklace in18k white-gold and rose-gold, uses the maison’s signature Mystery Set style, with sapphires, diamonds and whitegold, giving the illusion of waves and seafoam. All prices upon request.
Coquillage Mystérieux Clip is a clam shell with rubies, emerald, pearl, and pink and white diamonds, set in 18k rose-gold, yellowgold and white-gold. On the back, a fairy standing on a pearl is perched on a gold coral reef.


Hispaniola Clip pays homage to the novel’s ship, set in 18k whitegold, rose-gold and diamonds.






Images courtesy of Four Seasons (this photo and top right)







Floral Wizard
Watching Lewis Miller work his magic. |
By Harriet Mays Powell

Flower Power Peonies, garden roses, double tulips, bleeding heart, ranunculas and jasmine are effortlessly posed in and around a ceramic vase by Authentic Provence.

Effortless Elegance (below) Lilac, ranunculas, hellebores, begonia leaf, jasmine vine and date palm graciously tumble out of a rope-textured vase from Authentic Provence. (opposite) Cymbidium orchid, bottle brush, gloriosa lily, parrot tulips and begonia cascade down the sides of a stone urn from Authentic Provence.

Lewis Miller enjoys a reputation as something of maverick, whose unique talents have earned him the affectionate nicknames “the flower bandit” and “the Banksy of floral design.” Born and raised in California farm country, he studied horticulture in Seattle before moving to New York in 2000. Two years later he launched his own company, Lewis Miller Design, which quickly acquired a roster of stellar clients that included Michael Bloomberg and Richard Meier, plus arbiters of style such as Harry Winston and Carolina Herrera.
In October 2016, Miller organized the first of his famous “Flower Flashes.” Working before
dawn, he surrounded the John Lennon Memorial in Central Park with a brightly colored halo of dahlias. Over the following years, Miller created dozens more of these surreptitious floral installations, using flowers left over after social events to decorate the most unlikely places, including trash cans, bus canopies and construction sites, engendering delight and wonder and earning the admiration of countless New Yorkers. It is chiefly for this work that Miller was recently awarded the 2025 Amy Angell Collier Montague Medal for outstanding civic achievement by The Garden Club of America. Miller’s company also has offices in Palm Beach, and recently he agreed to create four free-style
arrangements for Palm Beach Cottages & Gardens, using vases from the design gallery Authentic Provence, shot in The Artist Studio at the Ann Norton Sculpture Gardens. Miller is a delightfully articulate and unpretentious man, and it was a joy to watch him at work. He explained that his work emphasizes intuition rather than planning, and a reliance on feeling as opposed to rigid conception. Miller refuses to become what he calls “an indentured servant to good taste,” preferring to emphasize color, movement and texture, plus the use of local foliage and elements such as dried sticks and discolored leaves to create still lifes that are not stiff, but natural and pulsating with energy. It is an honor to showcase the work of a true artist.
CARMEL BRANTLEY

DEEDS DON’TS
Inside stories behind area real estate deals |
By Monica Michael Willis

Made for
Entertaining
With winter’s breezy beach days and cool, humidity-free nights upon us, homes tailor made for throwing parties and hosting weekend guests remain top of mind. Luckily, South Florida’s real estate market is eager to oblige, offering a range of stunning properties—from oceanfront mansions to a historic villa—with gorgeous locations, sparkly swimming pools and chic guest quarters, where friends, family and visiting snowbirds will be delighted to nest.
MODERN BEACH LIVING
If unparalleled ocean views plus plenty of space to throw exceptional parties and host guests top your real estate dream list, this magnificent, resort-like abode at 1460 S. Ocean Drive in Manalapan, promises to deliver. Listed at $79 million, the monumental modernist mansion rises up on a stunning 1.5-acre, ocean-to-Intracoastal parcel that includes a 172-foot beach on the Atlantic and a 50-foot boat dock on Lake Worth.
A minimalist aesthetic and natural materials, including full-slab limestone and wide-plank oak flooring, define the newly constructed three-story marvel,

Seaside Luxury
(top) A circular drive leads to the soaring entrance at 1460 S. Ocean Dr. in Manalapan. A 16-car garage, with room for a boat, RV and golf carts, is tucked out of sight at ground level. (above) The living room offers unobstructed oceanfront views.





(
Love to Entertain?
)
the Intracoastal
green, too.
which has a soaring double-height entry framed by dramatic waterfalls that opens to a two-story foyer with cinematic ocean views. At nearly 20,000 square feet of living space, the single-family home has two primary suites (one of which includes a fabulous oceanfront balcony), four guest rooms, eight full baths and five powder rooms. Exterior glass walls and Nana glass doors, which fold accordion-style and slide out of view, blur the line between indoors and outdoors and invite abundant sunlight into the house.
In addition to a dedicated oceanfront wellness wing, the residence has an indoor and outdoor pool, game room, beauty salon, staff quarters, a 16-car ground-floor garage, and top-of-the-line catering and chef’s production kitchens for all those parties just waiting to be scheduled. To open and close the home’s many motorized blinds, ensure good tunes are always at the ready, and keep things tip-top and secure, the property includes a Lutron smart-home/security system and wireless Sonos sound throughout. Toni Schrager of Brown Harris Stevens (305-338-9000) and Chris Leavitt of Douglas Elliman (917-664-0720) share the one-of-a-kind listing.

WITH GUESTS IN MIND
Located minutes from the Palm Beach International airport in West Palm’s red-hot SoSo neighborhood, the five-bedroom, six-bath estate at 5501 S. Flagler Drive is tailor-made for hosting beachy soirees and entertaining migrating snowbirds in winter. Designed with assistance from Amir Khamneipur, the in-demand creative behind some of Palm Beach’s swankiest condominiums, including the Bristol, this newly renovated residence bursts
OLD FLORIDA DETAILS

Given the soaring comps in Palm Beach and Dade counties, this historic gem designed by prolific Gold Coast architect Carlos Schoeppel (1898–1990)—who was responsible for many of Miami’s original Mediterranean mansions—feels like an exceptional value at $2.4 million.
Nestled on a lush, double corner lot in the charming Hollywood Lakes neighborhood, the pastel-hued four-bedroom, five-and-a-half bath stucco villa, called Pink Sands, was renovated and enlarged in 2024 by an awardwinning local team that embraced this 1947 beauty’s original details, like the barrel-tile roof, period ironwork and coquina walkways. The 2,630-squarefoot interiors include vaulted, exposed-beam ceilings and decorative tiles. Italian cabinetry, an oversized seamless marble backsplash, and a generous island that doubles as a breakfast bar add interest in the new gourmet kitchen. A custom walk-in closet, wet bar and a spa bath with a soaking tub and dual vanities round out the primary suite.
A charming mix of old and new, the home couldn’t be more convenient for hosting out-of-towners: Just seven miles from the Fort LauderdaleHollywood International Airport, the house sits a few blocks from the public beach and boardwalk as well as the Hollywood Marina. Want to play a few rounds? The private Shell Bay Yacht Club and the Hollywood Beach Golf Club, a championship 18-hole course designed by legendary architect Donald Ross in 1924, are a quick golf-cart ride away. Located at 856 Tyler Street, Pink Sands is listed with Nancy Batchelor at Compass; (305)-903-2850.
right
Not only does
listing at 5501 S. Flagler Drive in West Palm Beach come with a stylish backlit quartzite bar, there’s a private boat dock, guest house, pool and putting


Beautifully Reimagined “Pelican Straits”
550 ISLAND DRIVE, PALM BEACH, FLORIDA
SOLD FOR OVER LIST PRICE


with stylish details, from 11-foot ceilings and unique modernist chandeliers, to a curvaceous floating staircase.
In addition to 6,000 square feet of living space, the waterfront property comes with a coveted private dock and boat lift on the Intracoastal. Guests can float in the saltwater pool, hit a few balls on the putting green, or mix a cocktail at the manse’s chic, backlit quartzite bar inspired by the Bvlgari Hôtel in Paris. College kids home for spring break, out-of-town visitors, even tipsy party guests, will be thrilled to count sheep in the semi-attached guest house, which offers the best of both worlds—proximity and privacy. Upstairs, the primary suite looks out across Lake Worth to Palm Beach and features a beautiful spa bath and oversized dual dressing rooms with bespoke Italkraft closets and custom cabinetry. Sporting premium Wolf and Sub-Zero appliances and a roomy marble island with seating for four, the chef’s kitchen overlooks the dining room, where French doors can be opened onto the pool to create a seamless indoor-outdoor entertaining space for sunset drinks or grilling burgers for a crowd.
For safety and convenience, the property comes equipped with a gated driveway, two-car garage, full-house generator, integrated smart home system,
and elevator. An adjacent lot is also available for purchase, giving interested buyers the option to expand the home’s footprint at a future date. Priced at just under $14 million, 5501 S. Flagler Drive is listed with Douglas Elliman’s Samantha Curry; (561) 530-2227.
BILLIONAIRE’S ROW
Just South of Mar-a-Lago, this newly constructed eight bedroom, 15-bath Bermuda-style residence represents the rare opportunity to own a sprawling family compound on Palm Beach’s exclusive Billionaire’s Row. Neighbors in the tony stretch along the Atlantic include Rod Stewart, author James Patterson, and finance titans like Citadel CEO Ken Griffin, who has reportedly spent upwards of $450 million acquiring waterfront acreage nearby. Designed for entertaining, this elegant oceanfront property sits on nearly an acre and features a main residence and a four-bedroom guest house, as well as two garages with space for six vehicles. With 16,571 square feet of living space in total, the main house and spacious guest house are connected by a tranquil pool area planted with tropical palms and bougainvillea. The main house includes a streamlined eat-in kitchen and family room overlooking the Atlantic, plus a wine cellar, yoga studio, and a beautiful bar and game room with a striking pecky cypress ceiling, fireplace and pool table. Flanked by opulent marble baths, the primary suite boasts a morning bar, dressing area and French doors that opens onto a seaside balcony—and the property’s most spectacular sunrise vistas. Want to relax? Grab a chaise on one of the covered patios, loggias or balconies. For your grilling pleasure, there’s a convenient outdoor kitchen with a built-in grill for your next BBQ. Best of all, there’s no dodging traffic on AIA: The house has a highly desirable private tunnel that runs beneath the road to the house’s lux oceanside cabana, with its al fresco dining deck and crowd-free beach. Priced at a cool $88 million, this special residence at 1540 S. Ocean Boulevard is listed with Christian Angle of Christian Angle Real Estate; (561) 629-3015.
Visit cottagesgardens.com/news to start receiving our dailyDeeds newsletter
An Oceanfront Estate
(right) No need to dodge traffic at 1540
S. Ocean Drive in Palm Beach; a private tunnel beneath AIA leads to the seaside cabana. (below) The compound includes many beautifully curated outdoor spaces.










A SPECIAL SECTION
DESIGNERS YOU SHOULD KNOW
Design professionals harness their expertise and insights to meticulously craft environments that harmonize with the inhabitants’ tastes and lifestyles ensuring that each space is not only beautiful but also profoundly connected to those who dwell within.
FEATURING
BIERLY DRAKE & STEELE
KS PALM DESIGN FOR WELL MADE HOME
LOUISE W. CRONAN INTERIOR DECORATION
MABLEY HANDLER INTERIOR DESIGN
MEHDITASH DESIGN
BIERLY DRAKE & STEELE
Welcome home... Will Steele and Chris Drake are dualistic visionaries designing and creating lifestyles for their clients. Traveling the world for inspiration and found objects, they let their imagination take them on a journey to home. Home being one of the most valued possessions one can have. From initial design concept to handing over the keys at the walk through – Bierly Drake and Steele are a formidable team who live life to the fullest, their zest for life translates into each and every project.
6 17.247.0081
B IERLYDRAKE STEELE .COM @BIERLYDRAKEAN DSTEELEASSOCIATES


KS PALM DESIGN FOR WELL MADE HOME
KS Palm Design and Well Made Home have teamed up to create the exquisite Moroccan Drinks Table. With Karen Solomon’s two decades of experience in timeless interiors and Well Made Home’s expertise in bespoke furnishings, this collaboration blends artistry and functionality. Inspired by Morocco’s vibrant colors and intricate patterns, the table showcases geometric details, a lacquered finish, and an antique mirrored surface. This stunning design brings sophistication and flair to any space, making it a perfect blend of elegance and practicality.
312.371.2523 / KSPALMDESIGN.COM / @KSPALMDESIGN
561.328.9463 / WELLMADEHOME.COM / @WELLMADEHOME
LOUISE W. CRONAN INTERIOR DECORATION
Overlooking the pool and gardens, the arched loggia is designed to be enjoyed by all, including a growing brood of grandchildren. Whether you are enjoying a cup of coffee, perusing the morning paper, or playing a game of backgammon, the relaxed ambience invites you to come on in, enjoy and “kick up one’s heels!” A pair of vintage Bielecky Brothers’ chairs and tufted back sofa are upholstered in an iconic blue and white Chrysanthemum print from Tillett Textiles. A favorite fabric house of “well-heeled socialites”, including former First Lady Jackie Kennedy. Completing the room is a charming limestone fountain surrounded by vintage pots containing tropical foliage.
516.355.0108
LOUISEWCRONAN.COM
@LOUISEWCRONAN

MABLEY HANDLER INTERIOR DESIGN

Mabley Handler Interior Design’s sophisticated yet comfortable style merges gracious living with attention to detail and an understanding of how their clients want to live. With locations in The Hamptons, New York City, and Palm Beach their expansion now includes Mabley Handler Home & Design, a premier home furnishings store and design studio located in the burgeoning South Dixie design district of West Palm Beach. This reflects their deep-rooted connection to Palm Beach and builds upon their longstanding presence in the design community, showcasing their commitment to the region’s vibrant style and culture, honoring the history of South Florida design with an eye to its future.
561.659.8590 MABLEYHANDLER.COM @MABLEYHANDLER

MEHDITASH DESIGN
Mehditash Design brings a fresh, sophisticated approach to interior design, seamlessly blending luxury and functionality. Known for their meticulous attention to detail, the team creates spaces that reflect Palm Beach’s vibrant elegance while maintaining a timeless aesthetic. Their designs feature a harmonious mix of textures, colors, and art, making each project feel uniquely tailored. Whether reimagining coastal retreats or urban residences, Mehditash Design transforms interiors into stunning, personalized environments that exude both style and comfort.
917.499.3627
MEHDITASHDESIGN.COM
@MEHDITASHDESIGN

SPRING

MODERN ELEGANCE
PALM BEACH COTTAGES & GARDENS
Making An Entrance (this page) A custom rug by Juliet Mayhew of Juliet Mayhew Carpets, London, softens the entry way.
In Living Color (opposite) The Arcobaleno onyx fireplace surround in the living room is from Stone Gallery in West Plam Beach. The custom sofa is from Associated Interior Design Services covered in a Perennials indoor/ outdoor fabric. The chairs set around the Made Goods coffee table are from Design Within Reach, and the side tables by Wendy Concannon add to the green and orange color theme. The Kelly Wearstler chandelier is from Visual Comfort.


Set in Stone
SELECTING THE STONE WAS THE START OF THE DESIGN PROCESS FOR THIS WEST PALM BEACH OASIS
BY ANNETTE ROSE-SHAPIRO | PHOTOGRAPHS BY CARMEL BRANTLEY

Apalette of greens and oranges was the color scheme for a home in West Palm Beach’s SoSo neighborhood, but selecting the stone was the design’s starting point. The Mediterranean-style house was built in 2006 and recently purchased by the homeowner, who had renovations done to the interior. “The client and I took a unique approach by selecting the stone for each room before moving on to any other design elements,” explains Lauren Hooks McCauley, designer with the celebrated firm of Kemble Interiors. “Our design process was very much rooted in collaboration and decisiveness from the start.”
The centerpiece of the living room is the vibrant Arcobaleno onyx which was used to create the ceiling-height fireplace surround. Once that was chosen, Juliet Mayhew was commissioned to design a rug for the foyer with the same organic feel and rich tones as the onyx. McCauley feels this important piece adds comfort and style and works to guide guests seamlessly from the front door to the living room.
The homeowner wanted a space that provided comfort and warmth for her, but also a fun and inviting atmosphere for entertaining. The choice of modern
Lines
Lets Go Green

furniture in the living room, including a gathering of chairs around the coffee table in front of the fireplace, with shades of green and orange throughout, is a reflection of her style. Bold colors from pieces in her personal art collection add to the room’s sophistication and timeless appeal. “From the start, we knew the artwork would be a central element,” says McCauley, “so the challenge was to weave those bright hues into the furniture and fabric selections without overwhelming the space.”
Perhaps the boldest choices were made in the dining room. A stunning slab of emerald agate was used for the backlit bar—with built-in cabinetry by Lucia International in Benjamin Moore’s Brazilian Rainforest 651—creating an atmosphere for gathering and socializing. A neutral tone dining table and chairs anchor the room, but the wallpaper is akin to another piece of art. McCauley explained that as she was driving, she knew she had to have something from Aqualille because their unique designs would work with the intensity of the stone. The large swirling pattern of Geo, in a custom shade of green, stands on its own with a dramatic sense of movement and texture, “a perfect blend of luxury and modernity.”
Leading
(left) The custom Juliet Mayhew rug in the foyer points the way to the living room's stunning fireplace. The console table is from Avenue Road and window treatments are by Gonsman Custom Draperies in a Schumacher fabric.
(below) The built-in cabinetry by Lucia International of West Palm Beach in Benjamin Moore's Brazilian Rainforest 651. The bar's countertop and backsplash is made with emerald agate from Stone Gallery. (right) The dramatic wall covering is Geo from Aqualille, and the table and chairs are from Restoration Hardware.


The lighting in the home had to complement the strong color palette and materials that the designers—McCauley, along with Kemble’s Peyton Urbanek—had chosen. “These lighting choices helped to enhance the lively, social vibe in rooms like the dining and living areas,” says McCauley, “adding drama and excitement while illuminating the beautiful design elements.”
The bedrooms show a softer, more intimate side of the home. “Each room was thoughtfully designed to ensure a peaceful environment,” says McCauley, “with warm textures and soothing colors that promote relaxation and restful sleep.”
Adjacent to the primary bedroom, the homeowner has a unique retreat that McCauley refers to as “The Ladies Lounge.” This room is awash in natural light and gives the homeowner a quiet space for creating her own personal glamour. Custom-built display shelves and a vanity with a large mirror are perfect for getting ready for the day or for an evening out.
Another retreat is the family room, which leads out from the loggia to the pool. An arrangement of lounge chairs, chaise lounges and a rattan coffee table around the sofa provide plenty of room for a gathering with friends. “I am so happy with the bright and colorful oasis that was created,” says the homeowner. “It’s an ideal Palm Beach area home that blends the traditional exterior style with modern design. It’s perfect for entertaining and is the best welcome when I come home.”✹


A Peaceful Retreat (opposite top) The custom bed was made by Gonsman Custom Draperies, and also the window treatments in a Kravet fabric. A Raoul Textiles bolster pillow tops the bed. The bench is from Room and Board, and the chair from Design Within Reach. The bedside tables, lamps and the chandelier are all from Made Goods. The side table is from Blue Dot.
(left) The built-in vanity and display shelves were made by Lucia International and the Gonsman Custom Draperies window treatment are in a fabric from Kravet.
Gather 'Round (this page) Sofa, chairs and chaise lounges from Lane Venture provide comfortable seating by the pool. The coffee table is from Serena and Lily.
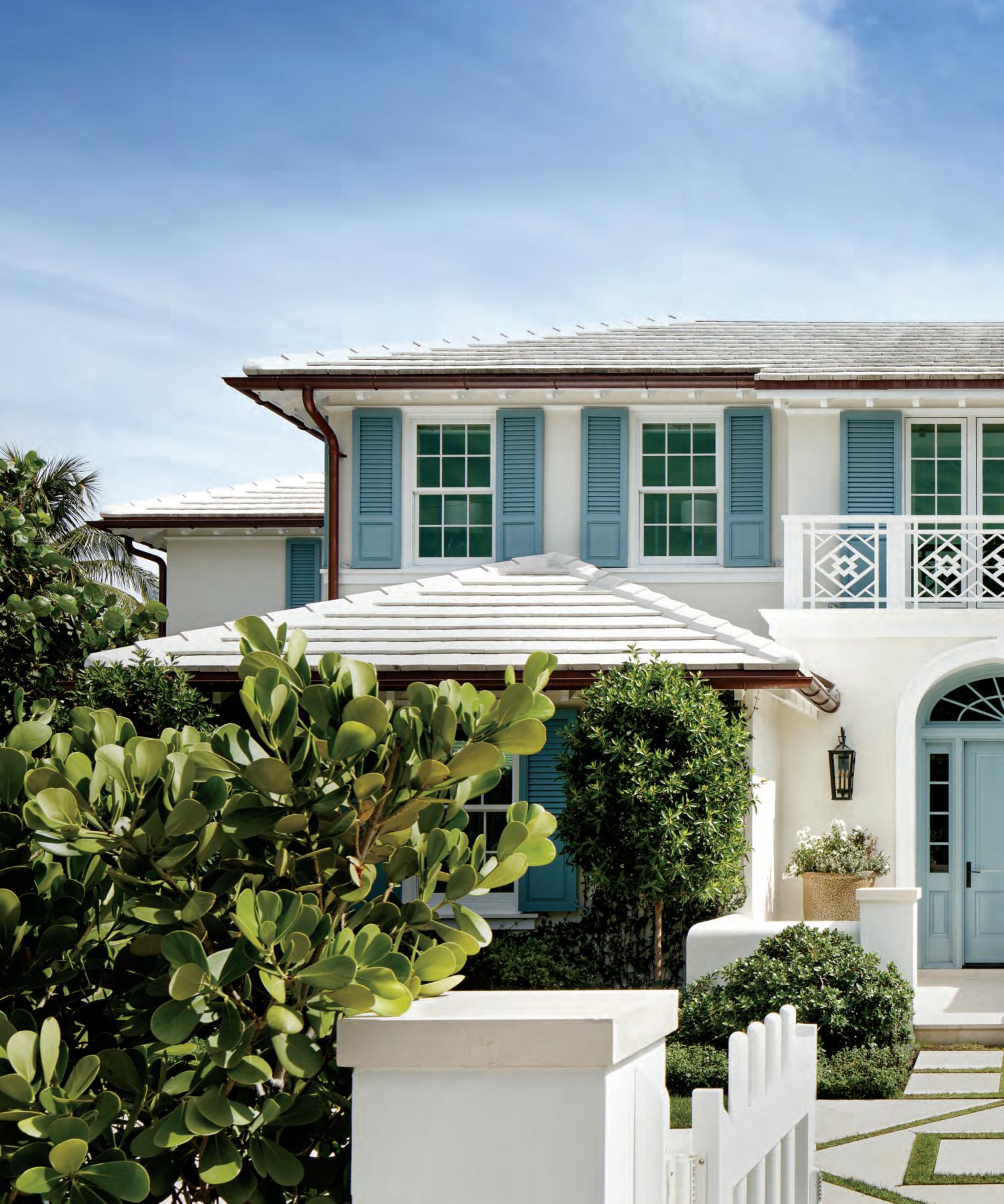
TIMELESS DESIGN

WHILE RESPECTING PALM BEACH’S HISTORICAL TRADITIONS, WADIA ASSOCIATES AND MARCMICHAELS INTERIOR DESIGN HAVE CREATED A THOROUGHLY MODERN MANSE.
BY HARRIET MAYS POWELL | PHOTOGRAPHS BY JESSICA GLYNN/JBSA


his residential project was for a younger couple from Greenwich, Connecticut, who wanted a house that blended into the Palm Beach climate and culture but displayed a Caribbean flair. Starting in April 2021, the project took two years to complete. In order to get the green light from Palm Beach’s powerful Architectural Commission (ARCOM), Wadia Associates had to plan strategically and to reach out to individual commissioners for advice. Their formal presentation was submitted following three months of consultation. This background work was the key to success and resulted in proposal that the commission felt was appropriate in style and size for the surrounding area. “You’re really judged against the neighboring properties,” explains Wadia’s Senior Design Associate, Paul Masino.
The new build began with just sodded and irrigated land and was the work of general contractor, Island Construction. A lot of just over a third of an acre, which is a desirable size in Palm Beach, provided access behind the house allowing for a rear-facing garage—a detail strongly preferred by ARCOM.
Masino points out “an interesting detail to notice is that the front door is recessed into the structure, providing shelter from rainfall and creating a shadow line.” Two lower roofs, he explains, are intended to make the house appear less forbidding from the street.
The interior design of the six-bedroom house was led by Michael Cohen of Marc-Michaels Interior Design and features a Jamestown blue paint by Benjamin Moore, which contributes a tropical feel. The color became a leitmotif throughout the interior and exterior of the house. “You see it on the shutters, the front door and the pool tile, and there’s also a stunning Moroccan-style tile above the outdoor kitchen, in similar hues,” says Cohen.
Geometric Harmony
The foyer’s bold flooring is Perma Link Pattern in porcelain by Marc Thee from Audrey Lane. The chandelier is a custom design by Shakuff, and the sofa is by Jessica Charles with fabric by Jacques Bouvet et Cie. Side lamps are by Visual Comfort, the cloverleaf chair is by Hickory Chair, and an amethyst trimmed mirror by John Richard.


Rhapsody in Blue (opposite) The La Cornue stove and hood is in a bold shade of Lavender Blue. The barstools are by Hickory Chair, with seat fabric by Kravet and the back by Schumacher.
The light fixture is by Urban Electric Company.
Calm and Cool (left) The fireplace with book-matched marble slab is from Marble of the World.
Club Chairs are by Baker-McGuire with fabric by Brentano.
The coffee table is also Baker-McGuire.
A vintage alabaster side table sits atop a rug by Carpet Source, beneath a chandelier by Arteriors.
Study Guide (below) The cabinetry and millwork in the owner’s office is Sherwin Williams Bunglehouse Blue. The light fixture is by Hudson Valley Lighting. A wooden desk with lucite legs is the work of Hickory White Furniture. A blue swivel chair by Hancock & Moore is covered with Brentano fabric. Interlude Home’s sofa is covered in fabric from Nessen Group, and a Interlude Home’s velvet ottoman comes with fabric by Kravet.





In part, the design was inspired by a John Volk house from the 1930s, resulting in historic details that ARCOM likes to see in new proposals. However, the architects created modern “through lines,” so that when you enter the house, there are clear views into the living room and out to the loggia and the pool beyond. This contemporary configuration also brings in abundant natural light.
Other details of note include book-end marble slabs above a working fireplace in the living room, and a reading nook on the landing. A geometric Chippendale pattern on railing at both the front of the house and on the rear loggia “is a classic characteristic of West Indian colonial homes,” Masino says. “This is how the house can be characterized and it’s exactly what the owners wanted.” ✹
Tradition with a Twist (top left) Visual Comfort"s chandelier and sconces in the primary bath, add a modern touch. A vanity chair by Hickory Chair features a fabric back by Nessen Group, and a seat by Townsend Leather. Cabinets are inlaid with polished nickel, next to a freestanding bath by MT. The graphic flooring is again a mélange of porcelains from Audrey Lane. (bottom left) The bed is by Baker, with DEA Fine Linens, and Romo fabric for the headboard. The floral branch wallpaper is by Phillip Jeffries and is echoed in the metal and crystal twig chandelier by Currey & Company. Artwork is by Amy Duke at Stellers Gallery. (below) The barbecue grill is by Lynx, with accent tile by Trinity Surfaces. Rattan lounge chairs come from Century Furniture, with fabric by Perennials. The sconces are from Visual Comfort.

The Wonders
GOODMAN PAGODA PHOTOGRAPHY
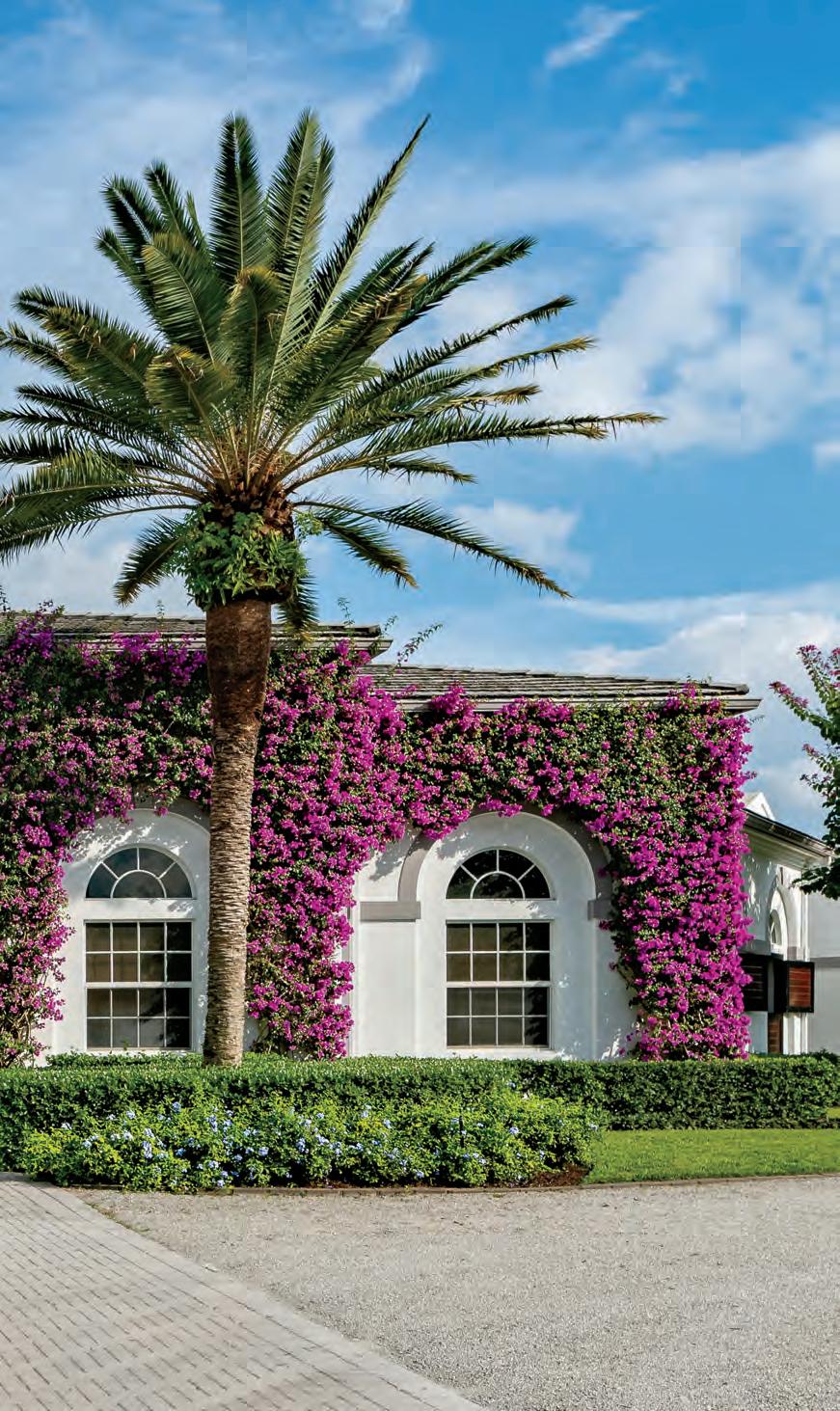
Splendor (left) Merrylegs's entrance is swathed in fuchsia bougainvillea and flanked by two royal palms. (below) A resident surveys the grounds.

THREE EXTRAORDINARY FARMS PROVIDE UNPRECEDENTED LEVELS OF EQUINE LUXURY
BY
HARRIET MAYS POWELL PHOTOGRAPHS BY ARRIANA HOHENLOHE BOARDMAN
of Wellington
STEVEN
Classic
Perfectly Groomed (this page)

Loosely inspired by the architecture of Churchill Downs, the steeple is topped with a horse weathervane. (top right) Cheesecake, the resident “mini” grazes freely on the lawn. (bottom right) Highy polished brass horseshoe hooks hold a section of perfeclty tied bridles in the tack room.


A30-minute drive due west of Palm Beach brings you to Wellington, one of the principal equestrian centers of Florida, where hunters, jumpers and polo ponies live in supremely elegant stables, surrounded by manicured grounds. The fortunate horses enjoy living conditions that resemble equine five-star resorts. Contributor and photographer, Arriana Hohenlohe Boardman, herself a passionate equestrienne since childhood, gave us unique access to this rarified and hidden world. Here we feature three contrasting farms that demonstrate the astonishing diversity of design and aesthetics to be found in the Wellington area.
Merrylegs South , owned by Bridget Hallman, was built just over 20 years ago in a classical style reminiscent of her family’s farm in Oyster Bay, NY. The Florida property was the work of Affiniti Architects in Boca Raton, but its appearance was heavily influenced by that of the original Long Island estate, designed by the distinguished Boston architecture firm, Little & Browne. Hallman says she prefers the Northeastern style, which is also reflected in the plants and landscaping; tropical touches are provided by abundant purple orchids and rampant bougainvillea. Today, the Wellington farm houses 18 horses, cared for by a team of long-tenured grooms, one of whom has worked for Hallman for 25 years. Extravagant care is taken to preserve the immaculate appearance of the stables, with horses’ hooves being cleaned before the animals are allowed to enter the barn. Hallman has been coming to Wellington since


1992 when it was a sleepy, sparsely populated place. She marvels at the contrast with the expanding population and vibrant equestrian scene of today. Meralex is named for Merrin and Alexander, the two children of owner Bryan Baldwin, who has lived on a farm in Tampa for the past 27 years. She had been coming down to Wellington “since the ancient times” before eventually deciding to build her own property. This was constructed over 18 months during the pandemic. Designed by Connecticut-based Tasos Kokoris, its dramatic appearance was inspired by the distinctive architectural idiom of the Cyclades Islands in Greece. “I’ve got a Scottish stone mountain house, and I love Greece, so thought let’s do a Greek barn.” (Kokoris has designed several other equestrian estates in Wellington, in contrasting styles.) The farm’s landscaping is by renowned designer Madison Cox, and the well-known New York firm, Garden 26. Baldwin notes the extraordinary expansion of wealth in South Florida over the past three decades and laments that she didn’t build sooner. “If you bought land here 25 years ago, you’ve made a fortune.”
Postage Stamp Farm was the personal obsession of Annabelle Garrett, who began with a blank slate, on which she created the exquisitely landscaped property of today. Garrett was raised in New York City, but says she was “the kid who, when we went to our weekend house in Connecticut, would ask why we didn’t live there full-time. My mother was horrified at the idea because there were no museums and no opera, but I just loved the grass and the trees and the horses. And at 52, I’m still that girl.” However, the confidence to build her own farm stemmed in part from her mother, an interior designer, who had helped to design her own homes. Garrett worked on the landscaping with a girlfriend, Sophia Trapp, a “super-talented landscape artist.” One stipulation was “no palm trees. I love them when I’m sitting on the beach, but I didn’t want a single palm tree on the property.” For Garrett, Postage Stamp Farm provided a glorious opportunity to integrate “elements from different parts of my life. For example, the sculpture in the garden is by an artist we got to know while staying at our house in the South of France.”✹
A Clean Sweep (left) Merrylegs South’s distinctive gambrel roof on the adjacent house is a stylish riff on Dutch colonial architecture. (right) An elegant bay horse is thoroughly at ease in it's immaculate stable.



Meralex's Unorthodox Beauty
(top) Beds of graceful pink grasses surround this Greek-inspired farm with its distinctive domed roof and inlaid stone arches. (bottom left) The stalls's impressive iron work conversely echos the barn's vaulted ceiling. (bottom right) A iron grilled opening allows a view to the paddock and fields beyond. (opposite) With perfect confirmation, the horse stands between stone columns and terra-cotta urns.





Postage Stamp Farm's Lush Landscape (opposite) Kiko stands proudly between manicured shrubery at the edge of the pool. (this page, clockwise from left top) The surprise of a modern sculpture sits at the end of a curved hedge and grasses, with the owner's home behind. Kiko peers over his stall, under a geometric metal lantern. Rusty figs line the length of the dark gravelled allée.
CONTEMPORARY DREAM HOME
A SLEEK NEW FORT LAUDERDALE HIDEAWAY
WRITTEN AND STYLED BY CHARLOTTE SAFAVI PHOTOGRAPHS BY TROY CAMPBELL


Blue Lagoon Overlooking the golf course, a large veranda has a bluetiled spa and pool.

When building his Fort Lauderdale dream house in 2020, this homeowner sought an experienced interior designer who could oversee the inevitable pandemic-era construction glitches with the kind of precision that would get him into his home three months early. “I decided to move here during Covid to escape condo living in Washington, DC, where I was a partner at a global law firm,” he recalls from his six-bedroom, 6,016-square-foot home, set in a gated golf community.
“My client ended up being the reason I moved here,” Syntha Harris recalls of her own journey, shifting her business from northern Virginia, where she had operated for more than 20 years, to South Florida. “I’d designed his DC home and office, so I knew his aesthetic and expectations.”
The homeowner’s wish-list was for a coastal contemporary home, with clean lines and a neutral palette. “Even though I embrace the refined elegance of modern design,” Harris says, “I like to complement it with a degree of warmth that comes from years spent in the Northeast. My taste is neither cool like Miami design, nor preppie and colorful, like traditional Palm Beach design.”
For Harris, warmth comes in subtle ways. One is through finishes. For example, the porcelain tile selected for the fireplace feature wall is beige, with mottling like dappled sunlight. And as a counterpoint to the great room’s high ceilings, she opted for a grounding chocolate-brown for kitchen cabinetry, instead of stark white. The warmer wood tone is carried into the twin overscale cocktail tables in the seating area. One of the challenges for Harris was creating intimacy on the main floor, with its 17-foot-ceilings and wall of glass. There she created two conversation spaces with L-shaped sectionals facing each other.

For Art’s Sake
(above) Artwork from Blue Gallery in Delray Beach is the focal point in the living room. A mounted coral piece from Arteriors lightens the coffee table.
Game for It
(opposite, top left) “From one large space, we created multiple ‘rooms’ for different functions,” Harris says of the backgammon nook. (opposite, top right) Chocolate-colored cabinets add warmth in the kitchen.
Artfully Done
(right) Abstract ink and archival paper artworks from the Ornis
for this



Gallery in High Point, NC, set the tone
black-and-white guestroom.

Cozy Comforts Pillows from Ryan Studio and Square Feathers add texture and warmth in the living room.

“I SOUGHT TO STRIKE A BALANCE BETWEEN MODERN PRACTICALITY AND CLASSIC PROPORTIONS, ENSURING THE SPACE FELT WARM AND FRESH, YET NOT TIED TO A FLEETING TREND.”
Among the earliest furnishings she found was the porthole bar with polished brass details that nestles near the home’s entry. Four club chairs grew around it, along with a glass-and-chrome circular cocktail table. “Mixing metals layers in warmth,” Harris explains of her material selections that include brass, chrome and bronze. The juxtaposing of organic, curved pieces alongside linear furniture has a similar warming effect.
The home’s palette is mostly neutral: soft whites, creams, grays, with hints of steel-blue. The biggest punches of color come from the artwork, which includes a vibrant painting by David Schluss. Furnishings are done in performance fabrics suitable for the coastal setting, with indoor-outdoor selections for the exterior furniture.
“I feel at peace every time I walk into my home,” remarks the homeowner, no longer a transplant. In the background, the green expanse of the golf course stretches away seemingly for miles. ✹
(this

GILDED AGE GLAMOUR
OPULENT AND UTTERLY UNIQUE, VIZCAYA WAS THE VISION OF PLUTOCRAT JAMES DEERING, WHO EMPLOYED A MYRIAD OF OLDWORLD STYLES TO CREATE HIS FANTASY IN COCONUT GROVE.
BY HARRIET MAYS POWELL PHOTOGRAPHS BY CARMEL BRANTLEY

Palatial Splendor
image) Panoramic view of the estate from Biscayne Bay (right) View of the Enclosed Loggia, decorated with late 18th-century Neapolitan paintings and featuring wrought-iron gates from the Palazzo Pisani in Venice.




SSet on a verdant 50-acre estate along the shoreline of Coconut Grove, Vizcaya was conceived as a subtropical interpretation of 18th-century Italian villas, particularly those of the Veneto region. (The primary influence on the façade was the Villa Rezzonico at Bassano del Grappa.) Built between 1914 and 1922, it was the winter home of James Deering, heir to the Deering Harvester Company fortune.
Deering relied on three men to develop his mansion: architect F. Burrall Hoffman, garden designer Diego Suarez, and Paul Chalfin, a painter, art curator and interior designer, who became the project’s impresario. (Chalfin had been an employee of Elsie de Wolfe, the woman who, according to The New Yorker magazine, “invented interior design as a profession.”)
Chalfin was an expert in Italian furniture and interiors, and the principal rooms reflect the breadth of his historical knowledge. Vizcaya includes elements that range from the
Stately Salons (left) An elaborate canopied bed in the guestroom named “Espagnolette.” The room was a Venetian interpretation of French Rococo decoration. (top right) South view of the Enclosed Loggia. The room has direct access to the gardens through a leaded glass door decorated with Vizcaya’s symbols, the caravel (sailing ship) and the seahorse. (bottom right) The East Loggia, which was originally an outdoor living room facing Biscayne Bay. The four doors flanking the sides of the room were part of the Torlonia Palace in Rome.
Panoply of Styles
(clockwise from below) James Deering’s bathroom paneled in black, white and gray marble. It includes an embroidered tented ceiling. The bath taps provided both fresh and salt water. Detail of mantel and door frame in James Deering’s room, which displayed a mixture of French, Italian and modern elements in the Empire style. The guestroom named “Cathay” was decorated with Italian furniture and complemented with wall silks and decorative tassels, drawing inspiration from oriental motifs. Muriel Draper, a Manhattan decorator best known as a bohemian salon hostess, designed and made the canopy’s tassels. (right) Vizcaya’s Swimming Pool Grotto, which could be heated, is half indoors and half out, decorated with shell mosaics and stucco bas-relief representing the flora and fauna of the Florida Keys, and painted by American artist Robert Winthrop Chanler. The dolphin-finialed balusters once held railings made of nautical rope.


asymmetrical and inventive Rococo to the linear and austere Neoclassical styles. Together, Chalfin and Deering amassed one of the most significant collections of Italian furniture in America. In addition, the statues, busts, vases and urns that decorate the gardens have a provenance that extends from antiquity to the Renaissance and Baroque periods. Surprisingly, at Vizcaya a love of the past was combined with an enthusiastic embrace of technology. Despite a traditional appearance, it was a very modern house. Built largely of



reinforced concrete, it featured innovations such as generators and a water filtration system. It was also equipped with heating, elevators, an automated telephone switch board, and a partly automated laundry room.
Vizcaya has provided a glamorous venue for state occasions. In 1987 it was where President Ronald Reagan received Pope
John Paul II on his first visit to Miami. And in 1994 the mansion was the location of the first “Summit of the Americas,” convened by President Bill Clinton.
Palm Beach Cottages & Gardens was given privileged access to this National Historic Landmark and allowed to photograph areas not generally accessible to the public. ✹



Gorgeous Gardens (left) Steps and cascading fountain on the Mound. (top right) Statue of Apollo (18th century), located in the East Statuary Walk. (bottom right) Statue of Bacchus, from the workshop of Enrico Merengo (18th century), located in the East Statuary Walk. (far right) A view leading to the Rose Garden, anchored by a large 18th-century fountain from Sutri, Italy.


Teatime Folly (left) Inside view of the Tea House.
A compass rose is inlaid into the house’s marble floor. Lattice lines the stucco-on-concrete structure, copied from the treillage fancies found in 18th-century French gardens, a taste shared by Chalfin and his former employer, Elsie de Wolfe. (right) Overlooking Biscayne Bay, a Venetianstyle bridge leads to the Tea House.

REFUGE IN THE REEF
APARTMENT

BY HOLLY PETERSON
PHOTOGRAPHS BY CARMEL BRANTLEY



Easy Living (opening spread) In the Peterson living room, a colorful Karen Knorr photograph is illuminated by Arteriors sconces. A Rinfret custom sofa is brought to life with pillow fabrics from Quadrille and Manuel Canovas. (clockwise from left) The dining alcove includes a vintage McGuire bamboo table. A favorite reading spot for Holly is framed by a playful Nick Mele photograph and a Rinfret custom settee. The ottoman is from Worlds Away. The tropical outdoor terrace is furnished with a dining table from Bernhardt and chairs from Sika Design. Above a console from Bamboo & Rattan in West Palm Beach is art by Keltie Ferris.

Real New Yorkers don’t eat quiche. We also don’t mince words. I remember walking into a Palm Beach gallery opening on Via Mizner a decade ago. As grown men and women in kelly green slacks and magnolia dresses bantered, I said to my host, “These people cannot be serious.” It took me a few years to warm up to this place and get the Palm Beach two-step. Everyone here knows the rhythm: though it seems uptight, it’s actually pure laid-back fun. Once I understood that all the cool kids cannonball into this pink and green pond, I couldn’t buy a little pad here fast enough.

Luckily my neighbor at The Reef on South Ocean Boulevard is the delightful former ad man and current designer Tom Shaffer. Invited inside his rattan, chocolate and Hermès-orange lacquer extravaganza, it took one sip of a cold Grey Goose to ask if he and his boss and friend, Cindy Rinfret, would take me on. Only they could achieve the Palm Beach campy, insiderwink look I craved.
Recently, I chatted to Rinfret to recall how the project took shape. “You’re a New Yorker and didn’t naturally gravitate to Palm Beach,” she said. “But to me, the town has a sophisticated, traveled look everywhere. We achieved the feel you wanted with color and textures that are casual with a twist. No overtly preppy touches, but elements relating to the fun and playfulness of the
South. In Florida, a lot of our projects are second homes so you can afford to be more playful with color. For example, orange can be very sophisticated. I like rooms that can be ‘discovered’—the more you are in them, the more detail you find. I try to achieve that through art and accessories and unexpected found pieces.”
So which corner of my apartment do you like best? “I really love your living room because it’s both an oasis and a place to comfortably entertain. And I love your Karen Knorr tiger photo over the sofa.”
Rinfret designed my little gem of a beachside pad with her trademark elegance and delivered with a degree of efficiency to gladden a New Yorker’s heart. Thanks to her quirky brilliance, the place now makes me feel right at home.✹
A Panoply of Prints (from left to right) Peterson’s guest bedroom features a fun palm wallcovering from Schumacher and custom raffia beds with Lee Joffa fabric. Peterson pens many of her newspaper and magazine articles (including this one) at a vintage Chinoiserie desk from Paula Roemer Antiques and a Brighton chair from Circa Who. The playful travel postcard wallcovering is Côte D’Azur from Scalamandre.
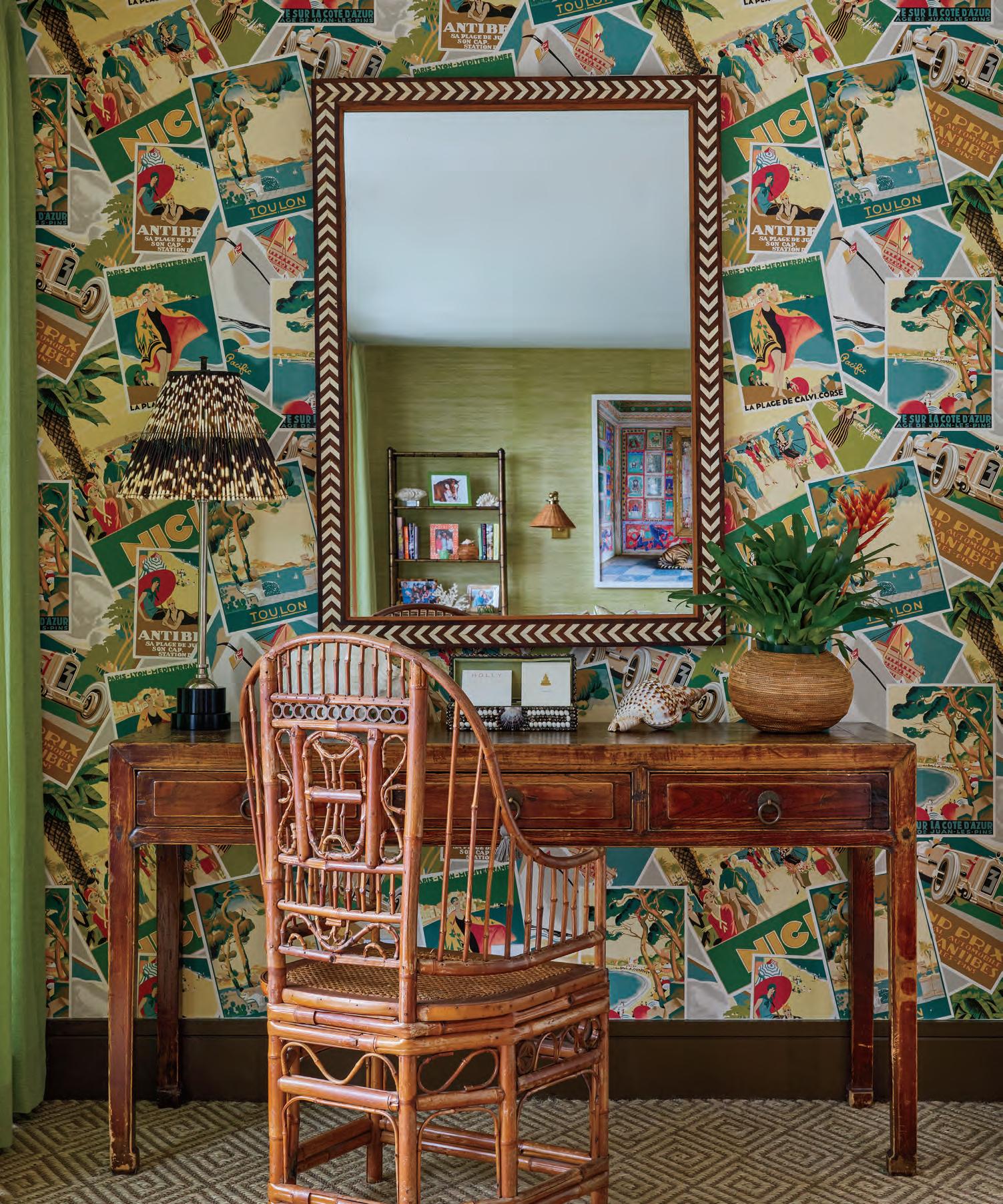
LIGHT FANTASTIC
THE SPECIAL NATURAL HUES THAT DEFINE PALM BEACH DICTATED THE INTERIORS OF A NEW HOME FOR A COUPLE
BY DAVID MASELLO
PHOTOGRAPHS
BY
ELLEN MCDERMOTT | STYLED BY HOLLI KINGSBURY




There’s one thing that never changes in Palm Beach—its light. So abundant and glorious is the sunshine that it’s something worth celebrating even when you are indoors. Interior designer Dominick Rotondi is based in New York, but he knows Palm Beach so well that he understands how to translate its various hues into room colors. When creating the interiors for this new home for a retired, but active, couple that also spend much of their time in New York, Rotondi based the colors of the rooms on the movements of the sun throughout the day.
“I created a palette that references the morning, the noon, dinner time and moonlight,” he says, “and each has its own distinctive character.” The homeowner concurs by adding, “Dominick was literally our guiding light on this project.”
In acknowledging that special quality of light that defines Palm Beach, especially in neighborhoods close to the ocean, Rotondi chose evocative hues. The walls of the formal dining room wear what he calls an “early evening blue,” which he found replicated in a Farrow & Ball striated wallpaper.

The entry and elaborate millwork that defines the main staircase remain bright white, but punctuated by splashes of color—a multihued mirror from France, soft and warm shades of wood, the ocean blues that appear in a rug and bench upholstery. Rotondi has, to date, designed two New York apartments for the couple, so he knows their aesthetic—a penchant for clean lines, unfussy interiors, but an overall elegance and comfort. “They wanted color, but to have it quietly layered into rooms.”
Meanwhile, the TV den/office uses a color that Rotondi says “is that of the height of day, noontime.” A rosy hue imbues the room with a sense of calm, accomplished with Rotondi’s choice of a grass cloth wallcovering from Vonn Lighting. “The textured quality gives the room intimacy,” he says, “and the geometric pattern on the Roman shades keeps it animated.” The husband refers to the room as his “cave,” where he retreats to watch TV and read—though often in the company of his wife. “It’s my favorite room and every time I walk in it feels new, as if it keeps refreshing itself.”
For the primary bedroom’s walls, Rotondi selected what he calls “a sage blue, since it replicates, as best as I could do, the light that filters through the palm trees.
Staying on the Bright Side (opening page) A new house in Palm Beach features outdoor seating areas furnished with chairs upholstered in Scalamandre's Cabana Stripe Indigo. (this page) The soft hues of a Farrow & Ball wallpaper set the tone and mood for the dining room, with a Visual Comfort chandelier adding a burst of dazzle. (opposite from far left) A Carla Long bench, upholstered with Kravet fabric, is positioned at the stairway. A Stark Tibetan wool rug was the starting element for the foyer.




The Great Outdoors (top left) Yet another gathering space is equipped with a Saarinen 42-inch table at which Niels Otto Moller chairs are set, all from Design Within Reach. (left) A fountain element on the grounds assumes both a visual and audible effect. (this page) As for the ocean that lines Palm Beach, its colors and mood work their way throughout the home.

You’d think the light would be green through the fronds, but it’s actually more this calming color.”
The homeowners had been living in a barrier-island beach house in North Carolina. As the husband says, “Living on a beach looks good, feels good, even smells good, but it’s not good for maintaining a house.” Plus, according to Rotondi, who has become close friends with the couple, visiting them often in New York and in Palm Beach, where he, too, has a secondary residence, the couple is very sociable. “They like to entertain family and friends and she’s a great cook, and
because I like to cook, too, that’s another reason we’ve bonded. They chose this house in Palm Beach because they wanted more of a ‘town vibe’ than they had been getting in the other locale.”
Although the house has been finished for some time, the homeowners have yet to become jaded to the experience of it. “Because we go back and forth from New York, it’s like a shot of adrenaline every time we walk back inside.” And another reason the project turned out so well for both the homeowners and Rotondi is because, as he says, “We simply all had a good time putting this together.” ✹









1125 N. FLAGLER DRIVE | WEST PALM BEACH
opening day preview reception
February 21st, 2025 • 12 - 8pm open to the public
February 22nd ~ March 16th • Daily 10am - 4pm








For sp s ship inf mation, call Nazira Handal 862.452.9705
For ticket inf mation visit Kipsbaydec at sh h se. g
Designers
amal kapen interior • amanda reynal interiors • b. berry interiors
bierly drake and steele, inc. • caroline gidiere design
david mitchell brown • garden 26 • house of clark interiors
indigo pruitt design studio • kristin paton interiors
laure nell interiors • leta austin foster & daughters
louise w. cronan interior decoration • mally skok design
marshall watson & reid deane ganes interiors
meg lonergan interiors • moniomi design • nellie howard ossi interiors
nikki levy interiors • oxford design • rajni alex design
robin henry studio • shakoor interiors


proceeds to benefit




Sponsors

















Authentic Provence Breakfast Celebrating Palm Beach Cottages & Gardens
Susan Hofherr, co-founder of Authentic Provence, and Harriet Mays Powell, Editor of Palm Beach Cottages & Gardens, toasted the inaugural issue with guests.



1. Lauren Lusky of ABC Stone and ASID President-Elect Kenneth R Crawford II 2. Tatum Peacock of Caitlin Kah Interiors and Abby Chadburn 3. B. Peterson Design Center’s Benjamin Peterson and Nina Copie 4. Casa Branca’s Mary Dever, Taylor Cho and Allie McElyea 5. Co-founder of Authentic Provence and host Susan Hofherr 6. Kathryn Ferran Kayajan of Ferran Textiles, Robin Grubman, Amanda Reynal of Amanda Reynal Interiors, and Marisa Marcantonio 7. C&G CEO/Publication Director Marianne Howatson, Palm Beach Cottages & Gardens Editor Harriet Mays Powell, and HC&G Publisher & Account Director Pamela Eldridge 8. Courtney Davis of The Brazilian Court Hotel, Drew Duncan of Nido Home, and Shayna Gagliardi of Kara Miller Interiors 9. Co-founder of Authentic Provence and host Susan Hofherr and Palm Beach Cottages & Gardens Editor Harriet Mays Powell






ICAA Florida Chapter: Lecture Series
Palm Beach Cottages & Gardens editor Harriet Mays Powell moderated architects and interior designers at the ICAA Lecture II of the Lecture Series “Creating a Classic” hosted by Casa Branca.









1. ICAA FL Chapter members listening to the lecture 2. Palm Beach Cottages & Gardens Editor Harriet Mays Powell and Designer and ICAA Lecturer Betsy Shiverick 3. ICAA FL Vice President & Events Chair Chris Baker, Architect Nelo Robert Freijomel, and Architect Charlotte Liene Herca
4. Architect Richard Sammons, Palm Beach Cottages & Gardens Editor Harriet Mays Powell, Designer Betsy Shiverick, and Architect Jorge Sanchez 5. Nicole Justice and ICAA FL Chapter Director Anne Finch 6. Designer Gil Walsh 7. Designer Amanda Reynal, Marisa Marcantonio, and Celia Hegyi 8. Architect and ICAA Lecturer Jorge Sanchez 9. Esteban Márquez, ARCA WW’s Juan Gerardo Mijares, Kim Cuillo, Nicole Justice, and ARCA WW’s Annalise Colenso
Mabley Handler Home & Design Cocktail
Celebration for Palm Beach Cottages & Gardens

Jennifer Mabley and Austin Handler hosted a cocktail party at their stunning West Palm Beach location to celebrate Palm Beach Cottages & Gardens.





1. Brittany and Megan Alexander of Nest Seekers International 2. Mabley Handler Designers Dana Hanley, Chelsee Marks and Lauren Geiger with Mabley Handler Co-Founders Jennifer Mabley and Austin Handler 3. C&G CEO/Publication Director Marianne Howatson and Susan Alisberg of Alisberg Parker Architects 4. Mabley Handler Interior Design Co-Founder Jennifer Mabley, Palm Beach Cottages & Gardens Editor Harriet Mays Powell, and Mabley Handler Interior Design Co-Founder Austin Handler 5. Kimberly Hogan of Hogan Realty Group and Jim Dove of Jim Dove Design Studio 6. Gil Walsh Interiors’ Gil Walsh and Michael Roefaroy 7. Kate Barbatsuly of Palm Beach Artist Collective, Carol Calicchio of Carol Calicchio Art, and Dinyar Wadia of Wadia Associates 8. Palm Beach Regency Owner Korinne Belock and Lucia Owen 9. Javier Fernandez of Javier Fernandez Transitional Designs and Helena Khomkalova of FKTR Group


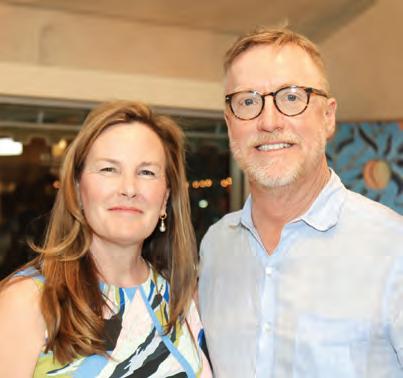
2025 HAMPTON DESIGNER
PRESENTED BY HAMPTONS COTTAGES & GARDENS

2020_HDS_AD_2.5x2.5_VECTOR_B copy.pdf 1 1/13/20 6:56 PM

OPENING NIGHT GALA JULY 19 | OPEN HOUSE TOURS JULY 20 - AUGUST 31



Final Take

TUTTI
FRUTTI
This gorgeous handblown glass footed bowl is made by English glassblower, Phoebe Stubbs, exclusively for Abask. Stubbs founded her company Gather in 2020 and has expanded its “Miami” glassware family with ice cube coolers, footed bowls, ice cream coupes and martini glasses–all featuring candy-color palettes and fanciful details inspired by elements borrowed from Dutch still life paintings. Stubbs is one of the few female glassblowers in the UK and dreams up each piece from her South London studio. abask.com


