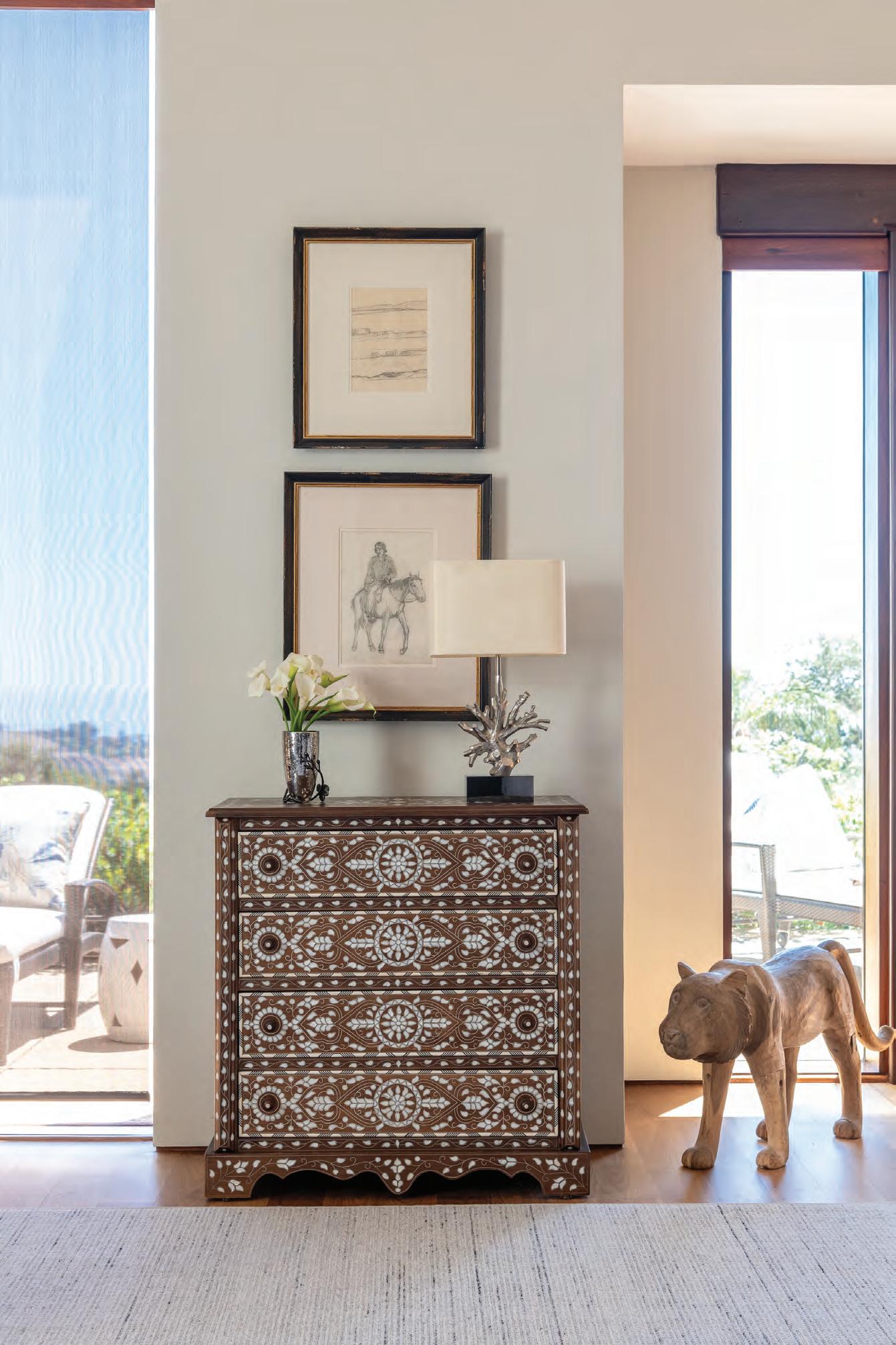

SoothingWaters
Create Where











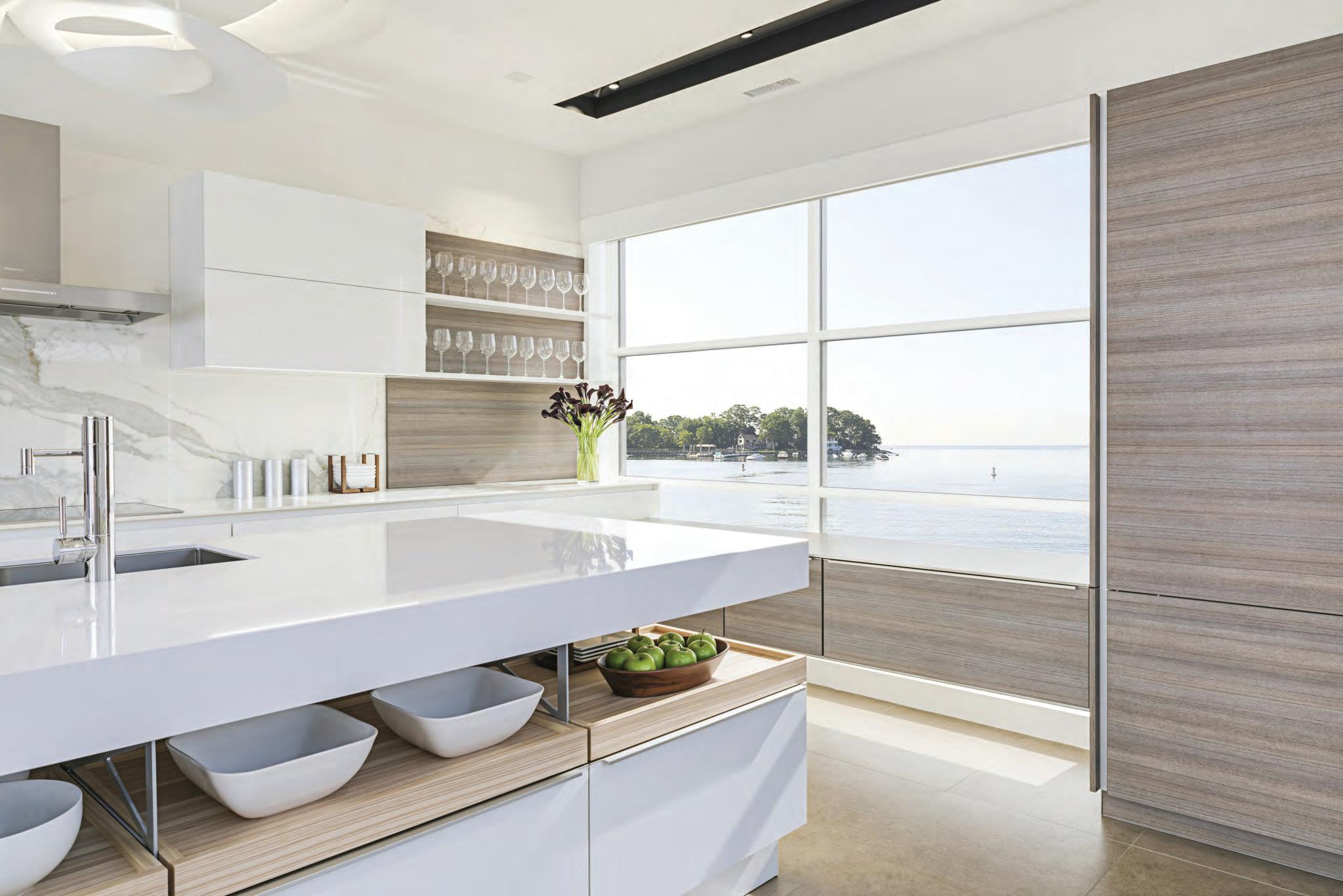


From “Sound Haven” page 72. Photograph by Peter Brown on the cover “View Finder” page 46. photograph by Read McKendree/JBSA
Ann Loynd Burton photographs by Read McKendree/JBSA
Mindy Pantiel photographs by Peter Brown
photographs by Tom Kutz






cottagesgardens.com
@cottagesgardens /cottagesgardens /cottagesgardens • • • @cottagesgardens

SPLASHY DESIGN
Follow @cottagesgardens on Pinterest for decorating ideas



My Happy Place
How many times have you been prompted to visualize your “happy place?” I don’t know about you, but I had never really thought about that until I had to—and it took me a while to discover it. Sure, there are lots of pretty places that I love, but I guess the difference was to visualize a scene or place that my body had a physical reaction to, and I instantly felt calmer and relaxed. For me, it is being in water. I love the feel of water and the sound of a gentle roll of a wave, and the splash of a pool. You get the idea. ■ This past February, I attended the annual Kitchen & Bath Show (KBIS) in Las Vegas. As our team made its way through the miles of exhibitors, we started to notice a trend: wellness in the bath. The offerings challenged the bathrooms of our childhoods, from basic hygiene to everyday wellness. Both the design of the space and the fixtures are now in sync with this new focus. It came as no surprise, because this space has always been about basic self-care, but now companies are designing fixtures that encompass all our senses. Color and shapes have been created to enhance the experience based on research regarding how the brain responds to elements in a room. Rounded shapes seem to be more pleasing, so in addition to circular mirrors, we now find arch shapes; vanities have rounded edges; and tile with rounded designs was everywhere. ■ Bringing the outdoors in is also paramount in creating a space that calms us. But more importantly, what was once a luxury is now becoming more standard: heated towel racks, heated flooring, sound systems and refrigerator drawers. While I have seen some of these elements at past shows, I have never seen so many manufacturers include wellness in their offerings. What could be more pleasing to use but those that can be personalized to your preferences? You can control the flow of water in hand showers and shower heads—from a gentle flow to a stronger pulsating stream to help with sore muscles. Cold plunges for the athlete in your family is available in a bathtub as a single tub or as side-by-side tubs that allow you to go from cold to warm immediately. Or tubs that use color therapy to calm our nerves, or home saunas that offer a spa-like feel. Perhaps I just found my other happy place: a bathroom designed to be pleasing to me!


DJ Carey Editorial Director djcarey@candg.com






The Pull of Water
Water is more than a necessity—it is a primal yearning. From oceanside compounds to lakefront cottages, from infinity-edge pools to gentle koi ponds, our homes—and the lives we build within them—are drawn again and again to this elemental source. In every ripple, every rush, every reflective surface, we find something essential: tranquility, renewal, connection. ■ I live on the edge of a river, just beyond the crest of a rushing dam. Its sound—steady and untamed—has become the natural soundtrack to my days. My granddaughter, a college student navigating the noisy world of deadlines and demands, visits often. Here, she opens the door to a small balcony and falls asleep to the symphony of flowing water. It grounds her, restores her. And I understand why. ■ We build homes where we can see the shimmer of the sea or the stillness of a pond. We carve out garden space for fountains and pools, install outdoor showers and rain chains, frame views of water through our windows as if the very sight of it will cleanse our cluttered minds. ■ Designers and architects have long known what we are only now beginning to articulate through science: Water is a natural sedative. Its rhythm soothes our nervous systems, its reflections draw the eye, its very presence connects us to something timeless and pure. It is no accident that spas mimic waterfalls and resort homes blur the line between pool and horizon. Even the smallest suggestion of water can change the spirit of a space. ■ In the luxury homes we cover and create, water is not just an amenity. It reflects a philosophy. A glassy lap pool extends like a mirror. A lake pier becomes a stage for morning meditations. An outdoor bath nestled in a garden becomes a daily ritual. These are not indulgences. They are reminders that we are part of something larger. In a world increasingly defined by speed and noise, these moments of equilibrium offer clarity, anchoring us in what truly matters.



Marianne Howatson CEO/Publication Director mhowatson@candg.com














PUBLICATION DIRECTOR
MARIANNE HOWATSON
EDITORIAL DIRECTOR DJ CAREY
ART DIRECTOR
KRISTEN HOGE
ASSOCIATE ART DIRECTOR
SHELBY NINE-DURSO
ASSISTANT ART DIRECTOR
LYDIA MATTSON
CONTRIBUTING EDITORS
EXECUTIVE EDITOR
CATRIONA BRANCA
SENIOR EDITOR
MARY FITZGERALD
EDITOR AT LARGE SHARON KING HOGE
SHERI DE BORCHGRAVE, ANN LOYND BURTON, DIANE DI COSTANZO, HELEN KLISSER DURING, EVA HAGBERG, ANN KAISER, JAMIE MARSHALL, TOVAH MARTIN, DAVID MASELLO, MINDY PANTIEL, HARRIET MAYS POWELL, ALEXA STEVENSON, SUSAN TAMULEVICH
CONTRIBUTING PHOTOGRAPHERS
JANE BEILES, JULIE BIDWELL, WILLIE COLE, TRIA GIOVAN, JOHN GRUEN, HULYA KOLABAS, NEIL LANDINO JR., TIM LENZ, ELLEN MCDERMOTT, READ MCKENDREE,ANASTASSIOS MENTIS, MARCO RICCA, EMILY SIDOTI, RIKKI SNYDER
PROOFREADER
ANNETTE ROSE-SHAPIRO
C&G MEDIA GROUP
EDITORIAL DIRECTOR
DJ CAREY
COTTAGESGARDENS.COM dailyDEEDS.COM
DIGITAL EDITOR
DAILYDEEDS.COM EDITOR PRODUCER
DIGITAL INTERNS
PRODUCTION SERVICES
JACQUELYN SHANNON ANNE GIORDANO
MICHAEL EKSTRACT
TALIA DONINGER, ANNIKA HOLMBERG
INTERNATIONAL COLOR SERVICES
HEADQUARTERS 40 Richards Avenue, 5th Floor, Norwalk, CT 06854
Phone: 203-227-1400 Fax: 203-226-2824

JUNE 2025
CHIEF EXECUTIVE OFFICER
MARIANNE HOWATSON
PUBLISHER, HC&G
ASSOCIATE PUBLISHER, NYC&G
ACCOUNT DIRECTORS
PAMELA ELDRIDGE 917-535-8226
MELISSA GROHER ROSENBLUTH 860-906-7182
LISA HEISSAN | 917-294-1897
WENDY HORWITZ | 914-260-2738
JAMIE LEWIS | 917-744-8106
LAURA MEYER | 203-243-4057
ROBIN O’HARA | 646-245-8650
SALES ASSISTANT
PRODUCTION MANAGER
DIRECTOR OF MARKETING, EVENTS AND PR
MARKETING AND EVENTS ASSISTANT
CREATIVE SERVICES MANAGER
BUSINESS MANAGER/HR
FINANCE MANAGER
FINANCE ASSOCIATE DISTRIBUTION
CONSUMER MARKETING
ESTELLE WIDMER
CARLA EVANS 203-520-6533
JENNIFER BARBARO
ALEXA FERRONE
SARAH RUSSO
CAROL ABRAMS
ROSEANN BROWN
JOY MARSHALL
DIRECT MARKETING DISTRIBUTION
NEXT STEPS MARKETING THEA SELBY AND KAREN L. CUNNINGHAM
FOLLOW #COTTAGESGARDENS
DIGITAL EDITION
Please visit cottagesgardens.com/digitaleditions
WRITE TO US
We love hearing from you! E-mail us at advertising@candg.com
NEWSLETTERS
Sign up for Cottages & Gardens newsletters at cottagesgardens.com/newsletters
Subscriptions to our publications are available at the following prices:
CTC&G (11 issues): $49.95 NYC&G (5 issues): $39.95 HC&G (8 issues): $39.95 Palm Beach Cottages and Gardens (2 issues): $27.00
Offers are available if you purchase two or more titles online at cottagesgardens.com/subscribe.
To purchase a copy of the Connecticut Design Guide 2025 for $19.95 plus shipping go to cottagesgardens.com/CTCGShop.
Subscription questions? Please call 203-227-1400 or email subscriptions@candg.com. Please allow four to six weeks for your first issue to arrive. To subscribe by mail, send check or money order, Attention: Subscriptions, to:
C&G MEDIA GROUP
40 Richards Avenue, 5th Floor, Norwalk, CT 06854 Phone: 203-227-1400 Fax: 203-226-2824 cottagesgardens.com
Copyright © 2025 by Dulce Domum, LLC. All rights reserved. Cottages & Gardens is a trademark and a service mark of Dulce Domum, LLC. Reproduction by permission only. The publisher and editors are not responsible for unsolicited material.



MATTHEW R. DOUGHERTY
“Water has a unique ability to reflect and refract light, enhancing the ambience of a home. When designing waterfront properties, it’s essential to consider not only the views but also the orientation. Incorporating large windows and expansive glass doors can create captivating visual effects and a deeper connection with the surrounding environment. For most people, enjoying views of water has a calming and soothing effect on both their mood and body. It’s not just the visual aspect; the sounds and smells associated with water also contribute to this sense of tranquility.” Architect, “As the River Flows” (page 64), mrdarchitect.com.
In This Issue


LUKE SCULLY
“When conceptualizing outdoor spaces, I highlight water features as living art—natural focal points that elevate the entire design. Whether introducing a freestanding fountain nestled in a garden or arranging furniture to frame an existing ocean view, when thoughtfully integrated, these elements enhance the visual appeal, create a sensory experience that promotes wellbeing, and establish a deeper connection to the space.” Designer, “Project of Note” (page 32), glengatecompany.com.


MARIPI ASPILLAGA
“I find inspiration in nature, particularly in the fluidity and movement of water. As a natural element, water evokes a sense of reflectiveness and change, creating spaces that flow organically. Embracing water views, harmonizing with them rather than competing, and integrating natural elements into the design creates a calming, balanced atmosphere.” Interior designer,“View Finder” (page 46), nimadesigninteriors.com.
WILLIAM LYON
“When designing a home, I prioritize maximizing water views by strategically positioning windows and outdoor spaces. This connection to natural or man-made water features not only enhances the home’s aesthetic appeal, but also promotes a sense of calm and well-being, allowing residents to enjoy a restorative atmosphere. By integrating these elements, I create a serene environment that fosters relaxation and mindfulness in everyday life.” Interior designer, “Growing Season” (page 56), williamlyondesigns.com.
—Mary Fitzgerald


June 2025
FROM GREENWICH TO NANTUCKET

SOUTHPORT GARDEN STROLL
Grandiflora Garden Tour
Greenwich Botanical Center presents the 68th Annual Grandiflora Garden Tour, sponsored by CTC&G. Step into the enchanting world of Grandiflora Gardens on Saturday, June 7, from 9 a.m. to 5 p.m. This premier garden tour grants exclusive access to spectacular private gardens in Greenwich. Your ticket to this fundraiser supports GBC and its mission to connect the community to plants and nature. Tour tickets are limited and on sale April 15. Become a sponsor or patron to guarantee your patron party ticket and tour ticket today! June 7, 9 a.m.–5 p.m. For more information, visit greenwichbotanicalcenter.org/grandiflora.
CTC&G proudly sponsors the annual Southport Garden Stroll, a fundraiser for Pequot Library. Don’t miss out on the June 5 ticketed Cocktail Kickoff Party at a private home featuring ceramicist, author and photographer Frances Palmer. The festivities continue Friday, June 6, with a self-guided walking tour starting at the historic Romanesque Revival Pequot Library, where guests pick up the tour map/ program, browse vendors on the Great Lawn, and wind their way through a floral adventure in an idyllic New England village. June 5–6. Pequot Library, 720 Pequot Ave., Southport. For more information and to reserve your tickets, visit pequotlibrary.org.
5-6

GREENWICH POLO
The 2025 Greenwich Polo season is set to stir up excitement during the summer months. Starting Sunday, June 8, guests will once again have the opportunity to meet and greet players, listen to live music, and sip delicious cocktails in the CTC&G Players’ Lounge. Don’t forget to visit the CTC&G Polo Pub by Apex Projects with Studio Bartolotta, pick up some exclusive Greenwich Polo merchandise and prepare for an incredible season ahead! Sunday, June 8, 15, 22, 29. Greenwich Polo Grounds, 1 Hurlingham Dr., Greenwich. For more information and to purchase tickets, visit greenwichpoloclub.com.
SUNDAYS STARTING JUNE 8

NANTUCKET BY DESIGN 7
Get your tickets now for this July event. CTC&G proudly sponsors Nantucket by Design, an annual celebration of art, design and history hosted by the Nantucket Historical Association. This inspiring event brings together worldrenowned designers, artisans and craftspeople for panels, keynotes and social gatherings—all set against the backdrop of Nantucket’s timeless charm. Don’t miss Design Giants: Legends of Tomorrow, presented by CTC&G, featuring Martin Brudnizki, David Kleinberg and Suzanne Tucker, and moderated by former Nantucket by Design chair and former Nantucket Historical Association Board President Kelly Williams. July 14–17. Nantucket Historical Association, 15 Broad St., Nantucket, MA. For more information and tickets, visit nantucketbydesign.com.
JULY 1417



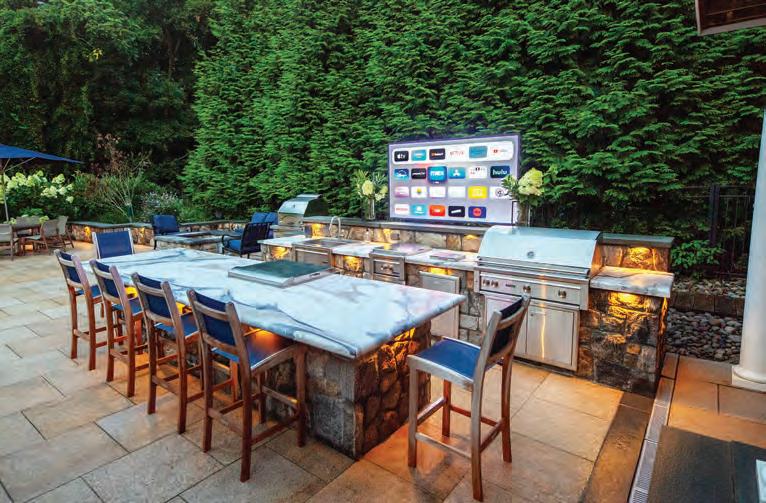
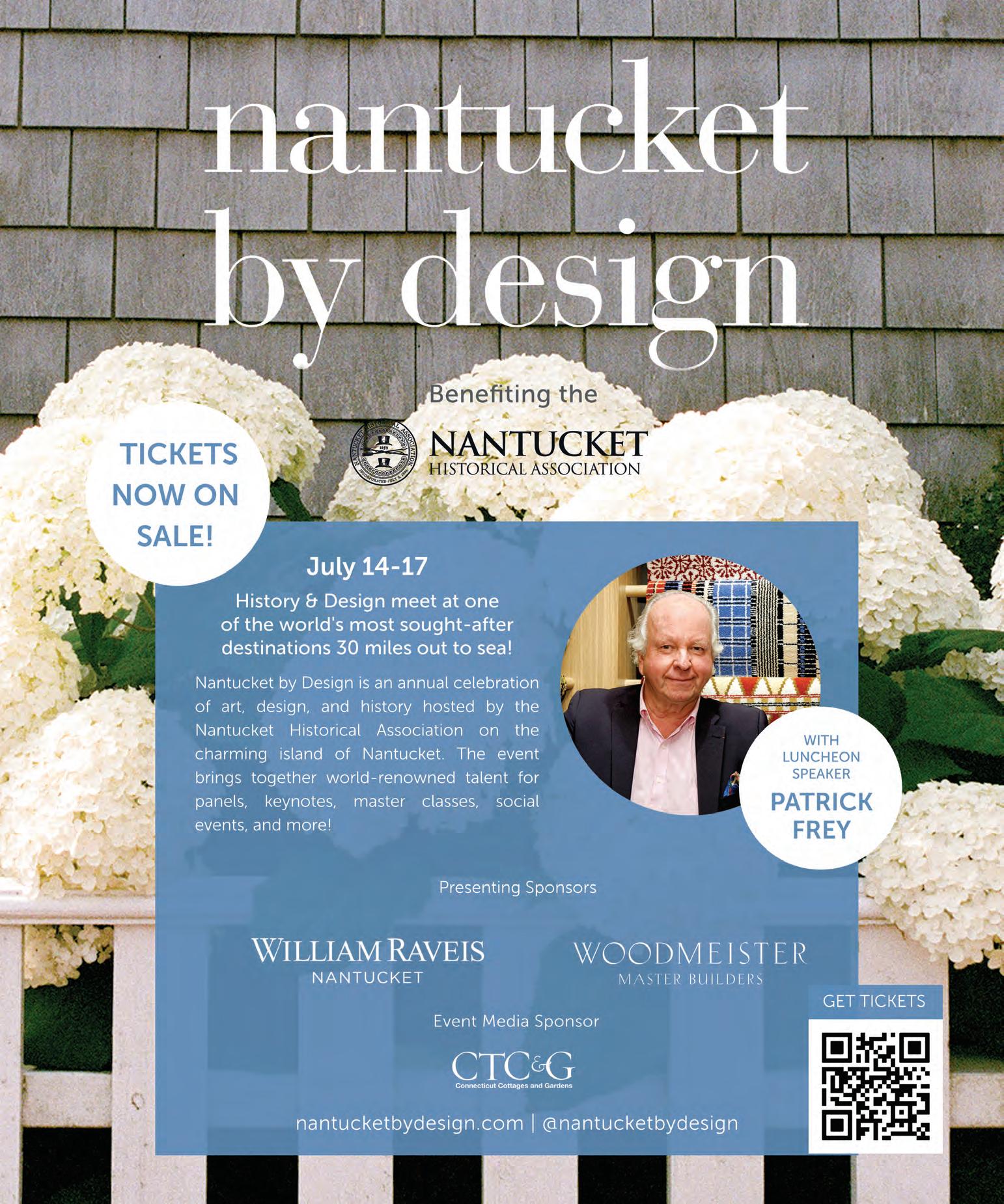
Wellness Retreat
HOLISTIC BATH PRODUCTS DESIGNED TO PROMOTE RELAXATION AND REJUVENATION | BY
MARY FITZGERALD

FEEL THE HEAT

ECO FRIENDLY
Suitable for bathroom floors and walls, Livden terrazzo tiles are made in the U.S. from postconsumer recycled glass, granite, quartz, quartzite and pre-consumer porcelain. Inchworm, shown here, is available in three colorways. $69 per piece, livden.com.
Crafted in Germany, the Klafs Valora sauna features Bonatherm, an under-bench heating system for even heat distribution. Five distinct climate experiences are available with the touch of a button, allowing the user to customize the sauna experience and set humidity combinations. $26,700, klafsusa.com.

GET CONNECTED
Your daily routine just got easier with the convenience of wireless charging in your bathroom vanity. This James Martin vanity features FreePower’s state-of-the-art technology with countertops by Cosentino. Pricing starts at $2,074, jamesmartinfurniture.com.

AWAKEN THE SENSES
Brizo’s SensoriPlus Digital Thermostatic Shower System offers up to 12 personalized user presets. Tailor your shower experience with temperature and water flow control and optional spa-like enhancements, including built-in WiFi, voice activation and compatibility with chromatherapy and audiotherapy. Pricing starts at $3,283, available through Torrco, torrcodesigncenter.com, brizo.com.

OUT OF THE BOX
WET ROOM
Glamora’s patented GlamFusion wallcovering is nonporous, preventing mold and mildew, and suitable for any area that comes in contact with water, even the shower. The Hydra Collection is shown here. Price upon request, glamora.it.
HEALTHY HABIT
The sculpted Bello Flutello tub draws inspiration from architectural elements. Crafted from Bellocast, a proprietary composite material, its insulating properties keep bath water warmer longer. An innovative hyrdrophobic coating ensures a non-toxic, chemical-free bathing

ORGANIC STONE
Kallista’s Bezel faucet is adorned with white Carrara natural stone. The single control sink faucet features an Art Deco–inspired silhouette with a tall spout. $3,200, available at Kohler Signature Stores, kohler.com, kallista.com.


TAKE THE PLUNGE
The Empava hot and cold indoor plunge tub is designed to improve circulation and reduce inflammation. The dual-basin tub is touted as the first residential tub to offer a 113-degree hot soak and 37.4-degree cold plunge in one unit. Powerful jets target key muscle groups to alleviate tension and enhance muscle recovery. Price upon request, empava.com.

ROOM SERVICE
Designed by Richard Anuszkiewicz for Monogram, this full-service bath is convenietly equipped with refrigerator drawers for storing drinks and skin care products. The 24-inch panel-ready double drawer refrigerator is outfitted with soft interior LED lighting and adjustable storage. $3,250, available through Aitoro Appliance, aitoro.com, monogram.com

FINE TUNING
Robern’s frameless Presence Cabinet is offered in rectangular, pill, arch and rounded corner shapes. The On-Mirror TUN technology lets you control the brightness and color temperature of the light, from warm to cool, to set the tone for different times of the day. Pricing starts at $2,779, available through Kohler Signature Store, kohler.com, robern.com.

HAPPY COLORS
Color is a definite mood booster and British brand Kast has a rainbow of choices, 28 in all. The concrete Orme pedestal basin features a round bowl in a smooth or ribbed design and an optional shelf. Mix and match colors for a custom palette.
$8,400, available through Bender, benderplumbing.com, kastconcretebasins.com.

SHOWER SENSATION
Toto’s Mist Spa shower turns a daily routine into a wellness ritual. Its Ultrafine Bubble technology emits billions of microscopic bubbles with an airy, cloud-like mist that refreshes the skin and gently lifts away impurities. With a flow rate of just 1.75 gallons per minute, it offers a luxurious experience that’s also mindful of the planet. Price upon request, available through Waterware, waterwareshowrooms.com, totousa.com.


The soothing and energizing power of light and color is unveiled in the transulent VAL Luminex bathtub, designed by Konstantin Grcic for Laufen. Choose between nine different settings to create ambient lighting effects. $15,000, available through Modern Supply, modernplumbing.biz, laufen.com.


Buzzworthy
MODERN SPIN JUST DROPPED
New introductions to the popular Marie Flanigan for Annie Selke collection were recently released. Flanigan added textural wallpapers, cozy rugs, refined bedding and chic accessories to the mix in a rich organic palette. “My second collection with Annie Selke is a natural continuation of the first— thoughtfully expanding on the pieces I love and use in my own designs,” says Flanigan. This is the Houstonbased interior designer’s first dive into wallcovering with the home and lifestyle brand, “bringing another dimension of warmth and depth.” Expanded colorways in some of the favorite pieces add “more ways to layer beauty and comfort into a home,” explains Flanigan. “Every piece reflects the layered, livable elegance that defines my aesthetic.” annieselke.com.

Schumacher opened a second New York City showroom in the New York Design Center, offering a curated and contemporary selection of the brand’s portfolio with a focus on textured and solid fabrics, wallpapers and trims in a mostly neutral palette. Designer David Frazier created the interiors and notes, “Our goal was to create a space that evokes the warmth and sophistication of a residential downtown setting. We sought to highlight a lesser-known side of Schumacher—wonderful linens, mohairs and neutral, warm colors.” Complementary brands—from Capellini to Cassina to Molteni and De Padova, along with Brooklyn-based Workstead lighting, curated artwork and rugs from sister brand Patterson Flynn round out the offerings. Schumacher’s Creative Director, Dara Caponigro says, “Editing our portfolio for the space has put a new spin on our brand. I have a feeling the modernists out there will be quite surprised by our latest look.” NYDC, 212-213-7999, schumacher.com.

Cali Cool in NYC
Expanding to New York City with its first ever showroom on the East Coast, Lawson-Fenning has opened a 4,500-square-foot space on Lafayette Street. The showroom, designed by interior designer Josh Greene, resembles a residential loft space with a distinct blend of handcrafted furniture, ceramics and vintage curations. Makers from both California and New York are represented with exclusive pieces from artists and designers such as Devin Wilde, Canoa, O&G and James Cherry. Finding the NoHo location has been a dream for the company. “We’ve been wanting to open a showroom here for many years,” says Grant Fenning. “We came very close in 2019, but the planet had other plans. This year, we found the perfect space and knew it was time.” Glenn Lawson adds, “Opening in New York is a bit of a homecoming for me. I spent my formative years in the city. New York shaped me aesthetically, and it feels great to come full circle.” 417 Lafayette St., Floor 5, NYC, 332-277-8997, lawsonfenning.com.

OUTDOOR OASIS
March, RH opened its first ever stand-alone gallery dedicated to outdoor living. Located on Greenwich Avenue in Greenwich’s historic district, the space showcases exclusive furniture collections by renowned designers in teak, all-weather aluminum and wovens. In addition, outdoor fire tables, umbrellas, lighting, rugs and décor pieces are offered to outfit the deck or patio for summer.
264 Greenwich Ave., Greenwich, 518-413-1858, rh.com.
In


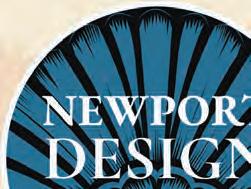






Newport Design
JUNE 18 - 21, 2025


SPEAKERS
Clive Aslet • Aldous Bertram • Emma Burns • Nina Campbell • Susan Crater
Michael Diaz-Griffith • Prince Dimitri • Emily Eerdmans • Anne Fairfax • Veere Grenney
Eliza Crater Harris • Ed Hollander • Christopher Hyland • Peter Lyden • Pauline C. Metcalf • Paul Miller
Flora Soames • Carol Swift • Jenna Talbott • Catriona Wilson









All Decked Out
ENJOY OUTDOOR LIVING WITH NEW TIMBERTECH DECKING AND FURNISHINGS FROM GLENGATE
BY CATRIONA BRANCA | PHOTOGRAPHS BY NEIL LANDINO, JR.

Connecticut winters had taken a toll on the outdoor decking at this Fairfield County contemporary Colonial overlooking the Silvermine River. “The homeowner’s aging wood deck had become increasingly unsafe and visually worn, prompting her to think about a renovation that would restore both functionality and charm to her outdoor space,” says Amanda Cimaglia, VP of Communications at TimberTech. After reviewing the many options on the market, the homeowner chose TimberTech’s Advanced PVC flooring in mahogany color—to complement existing mahogany planks on the central covered-area ceiling.
Yet installation of the decking was only the first step in creating an inviting outdoor oasis. Enter Luke Scully, an outdoor furnishings and decor designer with GlenGate, who crafted a series of inviting vignettes. Scully curated a selection of furniture that enhances the natural beauty of the space while adding a touch of sophistication. “My approach combines natural base colors and textures with vibrant accent pops to achieve this look,” says Scully. The end result? Upper- and lower-deck outdoor spaces are all set for a stylish summer of entertaining and everyday living. Here, we speak with Cimaglia and Scully for the thinking behind the design.
Stylish Synergy (above) New TimberTech Advanced PVC flooring (available through Ring’s End) was installed by Antonio Marroquin of T Carpentry LLC. Dining Out (opposite page) In the dining area, a Made Goods table is paired with Sag Harbor chairs from Sutherland. The green napkins, tumblers, white plates and fruit platter are from The Post. The tall Mews planter from Campania is filled with Japanese andromeda. See Resources




CTC&G ASKS TIMBERTECH’S AMANDA CIMAGLIA
What did the homeowner request? With a busy lifestyle and a love for hosting, she wanted a deck that would look stunning without demanding constant upkeep. Choosing a lowmaintenance material like TimberTech’s Advanced PVC Vintage Collection was the perfect solution, giving her both style and peace of mind.
What was the thinking behind this color and material choice? The mahogany color in the Vintage Collection is inspired by the timeless warmth and richness of natural hardwoods, making it an ideal choice for older homes with classic architecture. Its deep, earthy tone blends harmoniously with the home’s traditional design elements, offering a refined look that enhances the home’s beauty without overpowering its character.
How does climate change play a role? When designing this decking collection, we considered the growing demand for materials that withstand a wide range of climates while maintaining their beauty and performance. Whether it’s intense summer heat, heavy rains or freezing winters, this decking is engineered to hold up through it all. It’s made from 100 perfect synthetic materials that resist warping, cracking and swelling. We also factored in sustainability, using up to 65 percent recycled content to reduce environmental impact, so homeowners can feel good about making an eco-conscious choice without sacrificing style or durability.
Does it ever get really hot in the sun or slippery in the rain? TimberTech’s Vintage Collection decking is designed with comfort and safety in mind. Thanks to its advanced material composition and color selections, it stays cooler underfoot in direct sunlight compared to many other deck board products. It also features a durable, slip-resistant surface. Whether you’re walking across it barefoot on a hot day or hosting a party after a rainstorm, it’s crafted to offer a safe and enjoyable experience.
Any special care instructions? Unlike wood, you don’t need to worry about sanding, staining or sealing. Cleaning is as simple as rinsing it off with a hose and using a gentle soap if needed. It’s designed to fit seamlessly into your life, so you can spend more time enjoying your outdoor space and less time caring for it.
How long will it last? This decking is built to last for decades. We’ve designed it to resist common issues like fading, staining, mold and scratches—all of which can seriously impact the lifespan of traditional wood decks. The colors are engineered to stay vibrant and rich, even after years of UV exposure and changing weather conditions. That’s backed by a 50-year Fade & Stain Limited Warranty and Limited Lifetime Product Warranty, which offers peace of mind. Homeowners can count on their deck to look stunning, season after season.
Grand Central Furniture in the “crown jewel” center vignette (left page and top right) includes a David Sutherland Peninsula hutch, Janus et Cie Knot lounge chairs and Summer Classics Monticello teak table lamps. In The Details (bottom, left to right) The tabletop sculpture is through GlenGate. A palette of grays and greens was selected to complement the home’s natural surroundings. See Resources




Bird’s-Eye View A Janus et Cie sofa and chair offer seating in upper tier (above), and the green throw and the 3-D printed vase are from The Post. An aerial shot (right) of that area shows a Made Goods table atop a Summer Classics rug. Serene Scene (opposite page) Outside the guest wing, a Janus et Cie chair and ottoman sport a blue outdoor performance fabric.
Designer Scully notes, “The Summer Classics Ibis end table brings an interesting mix of shape, color and texture with its graceful curves.” See Resources

CTC&G ASKS GLENGATE’S LUKE SCULLY
What is the overall design aesthetic here? Understated luxury grounded in nature. The objective was to balance lush comfort with purposeful design, blending high-end style seamlessly into this natural backdrop.
What was your inspiration for the design? The setting of any project plays a major role in shaping the design concept. This deck overlooks a stream and is nestled among the trees, providing a serene, natural backdrop. The idea was to bring the same lushness of her high designed interior to the exterior creating continuity, while also riffing on the natural landscape that surrounds her home.
How did you decide to break up the upper tier into three areas? Functionality and design impact: The space is long and uninterrupted, so defining areas was key. The kitchen naturally flows into the dining area. The central vignette is accessed through the living space and serves as the crown jewel of the project—visible from the living room and designed as a conversation area. The final vignette receives the most sunlight, making it ideal for reading, entertaining or simply lounging.
The spaces feel distinctly different, but there’s a continuity between them. How did you do that? Complementary colors, structural shapes and texture. These elements bring a sense of togetherness and continuity to the three distinct areas. Glengate’s Outdoor Furnishing Offering (OFD) methodology focuses on creating spaces that are as comfortable and stylish as your interiors. Just like with interiors, it’s all about the mix. By mixing textures, colors and brands, it creates visual interest and design impact.
Why did you choose this color palette? Surrounded by lush greenery, the space naturally called for an earthy approach. I chose a base of muted grays, accented with varying shades of green, to harmonize with the vibrant backdrop and enhance the organic feel of the setting, as well as the rich tones of the deck and the beautiful wood-tone ceiling above the first-floor space.
How do your choices complement the new flooring? The TimberTech decking features beautiful mahogany hues. The Summer Classics outdoor rug offers a range of grays, creating a focal point when paired with the Janus et Cie Relais sofa and chair. Summer Classics rugs—like all of their fabrics—are built to last. This was carefully considered to complement the existing palette rather than compete with it.
Tell me about the choices on the lower level off the guest wing. It has a slightly different vibe. This was a great opportunity to have a little fun. The Janus et Cie Matisse features a structured teak silhouette, and while the raw teak will naturally gray over time, the natural wood color and rich blue fabric add a soft pop against the decking.
What’s in the tall Mews planters? Our Floral and Fine Gardening department selected these Japanese andromeda for their spreading, organic shapes and tolerance for less sunlight. At the end of the season, they can be planted on the property amongst the existing andromedas there—which makes them a great, sustainable choice, too!


DURING RENOVATION
DEEDS DON’TS

JIN THE SWIM
ohn Cheever’s “The Swimmer”—a circa-1964 short story adapted into a movie—tells the tale of a fellow who hops in one pool after another, making what starts out as a sociable (and boozy) tour of his suburban neighbors’ backyards. Consider this column an update to that tale—without its melancholic turn for the surreal. Indeed, there are only happy endings forecast for shoppers in search of homes that come with pools, beaches, river frontage and other ways to get wet. Put on a suit, grab a drink and join us for a tour of five of them, all of them newly for sale.
MODERN MARVELS
The Swimmer was shot in part in Westport, so it’s only fitting that we start there—poolside, of course. And one of the poshest for-sale pools in town comes with a striking contemporary, on the market for $6.5 million. The circa-2023 home has three fun and functional terraces, for lounging by the
Dive In This cool contemporary lists for

pool, dining al fresco and relaxing around a fire. There’s more hot stuff indoors, including a stunning gas fireplace that partitions the dining space from the living room. That open-plan area flows to a glass-walled wine storage unit, as well as to the kitchen and family room, with yet another fireplace. Asprea Studio designed the 7,176-square-foot interiors with an array of awesome amenities. On the lower level, there’s a golf simulation room, a billiards room and a gym. The primary suite on the second floor is a wing unto itself, with its own gas fireplace, a dressing room, and a balcony overlooking the pool and
$6.5 million with Cyd Hamer of William Pitt Sotheby’s International Realty in Westport. 917-744-5089.

1.
2.
3.












gardens, which include a field of wildflowers. And here’s an amenity we’ve never seen before: There’s a custom-made dog spa with hot and cold running water. It’s offered by Cyd Hamer of William Pitt Sotheby’s International Realty.
Another modern estate, designed by Joeb Moore & Partners, is listed for $27,950,000. Starting on the one-acre grounds, this Greenwich property boasts 300-plus-feet of private waterfront, including a deep-water pier and a stone boat house that’s built alongside the chic pool. Closer to the house, there’s a covered terrace for dining and another one with a gas fire feature. Step inside to gawk at the sculptural floating staircase in the front-to-back entry hall. There’s a marbleclad kitchen with a butler’s pantry, two separate office spaces and a total of eight bedrooms and 12 bathrooms, including a primary suite built with a dressing room, sitting area and walls of glass—partially frosted in the bathroom so you can sit in the tub and take in the views. The 13,500-square-foot home lists with Ellen Mosher of Houlihan Lawrence.
CLASSICS, OLD AND NEW
Plenty of for-sale homes are described as “storied,” but a circa-192 6 Southport estate has more than its fair share of tales to tell. We’ll start with the fact that its pool was used in the filming of The Swimmer And while Burt Lancaster, playing the titular character, looks dashing, he’s nearly upstaged by the pool itself. And the pool’s still a star of this Sasco Hill property, built with a stone terrace and pool house, set in rolling lawns overlooking Long Island Sound, Southport Harbor, and the Manhattan skyline. Called Pebbles, the red-brick Georgian Revival has another celebrity connection. It was one of the (many) homes lived in by the English playwright Noel Coward. As such, it was also the setting for fabulous parties, attended by Vivien Leigh, Laurence Olivier, Roddy McDowall, Tyrone Power and Olivia de

Greenwich Time This modern manse is offered for $27,950,000 by Ellen Mosher of Houlihan Lawrence in Greenwich. 203-705-9680.
Noel Coward Lived Here Once home to one of England’s most celebrated playwrights, this Southport estate lists for $10,250,000 with Andrew Whiteley and Wendy Ryan of Brown Harris Stevens in Fairfield. 203-258-1595.




1350 N. Lake Way, Palm Beach
Pristine and rarely available Intracoastal front estate located in Palm Beach’s serene North End. Highlights include 7BR/9.3BA, 150+/- feet of Intracoastal frontage, deep-water dock with boat lift, and over 17,000 total square feet. This rare and luxurious home boast breathtaking lake and sunset views from all principal rooms. Gorgeous Island Colonial with stunning stone and hardwood flooring, high ceilings, and great natural light. Formal living room with fireplace and French doors leading to covered loggia. Stunning library with built-ins, formal dining room with butler’s pantry, and light-filled family room. Eat-in entertaining kitchen and professional chef’s kitchen both equipped with top-of-the-line appliances. This home is perfect for both indoor and outdoor entertaining with multiple covered loggias and spacious terraces. Large swimming pool with sun shelf and spa are surrounded by beautifully landscaped grounds. EXCLUSIVE



Havilland—or so the story goes. And it’s ready for its closeup all these decades later, enticing buyers with 7,225 square feet of grand and formal interiors, including seven bedrooms and 10 bathrooms. Pebbles lists for $10,250,000 with Andrew Whiteley and Wendy Ryan of Brown Harris Stevens.
Finally, another listing that’s new to the Greenwich market is a really big deal, asking $43 million. Designed to resemble a stately seaside antique, the circa2013, 11,500-square-foot home has all the fine and fancy features associated with the stone-and-shingle vernacular. There’s a circular, domed porch with expansive views over Long Island Sound. There’s a semi-circular stone terrace overlooking the pool. There’s an outdoor fireplace and a greenhouse, as well as pretty lawns and gardens. Inside, there are six ensuite bedrooms, including a primary suite with a fireplace, balcony, office space and spa bath. It lists with Heather Platt of Sotheby’s International Realty. — Diane di Costanzo
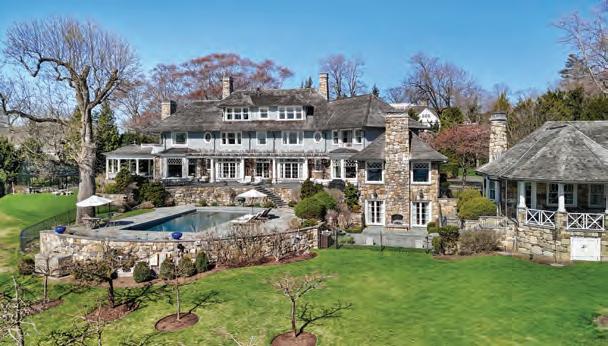


SMALL WONDER
Near Middle Cove and the Connecticut River in Essex, a circa-1845 Greek Revival home has hit the market, listed for $4,495,000. Its gardens, designed by landscape architect Carol Orr, won a national Palladio Award. Likewise, architect Robert Orr won a Connecticut AIA award for his renovation of the home. At fewer than 3,500 square feet, the main house is packed with charming features, including custom woodwork, a hand-painted mural in the dining room, and an 1,100-bottle, climate-controlled wine cellar. It lists with Susan Malan of William Pitt Sotheby’s International Realty in Essex. 860-767-5011.
Big Deal This $43 million Greenwich waterfront estate lists with Heather Platt of Sotheby’s International Realty in Greenwich. 203-983-3802.
ARE YOU ASID YET?

ASID CT is an organization for interior designers and trade partners to connect, collaborate, and expand their industry expertise.
Stay ahead of evolving products and standards while building relationships with the professionals who can help grow your business.

Networking
Meet other professionals in the industry including designers,architectscontractors, & more!

Stay up to date on your continuing education. Learn more about up and coming technology and trends.
https://ct.asid.org/


Showroom Events
Visit local showrooms and get a behind-the- scenes look at how the products you source are created.

Social Gatherings
Hard work deserves a celebration! Come out and toast to the design industry with friends old and new.

CONNECTICUT COTTAGES & GARDENS

ON

VIEW FINDER
THIS STUNNING CUSTOM HOME CAPITALIZES ON 360-DEGREE VIEWS OF LONG ISLAND SOUND
BY ANN LOYND BURTON | PHOTOGRAPHS BY READ MCKENDREE/JBSA



Artful Living In the entry (left), a custom chandelier by Bocci and artwork by Zipora Fried draws the eye up the staircase. In the kitchen (above), countertops from Padron Flooring & Design Center are paired with Davide Groppi pendants and Poliform stools; the custom millwork is by Sterling Custom Cabinetry. See Resources

For a new build on a half-acre waterfront lot along Long Island Sound, the task wasn’t just to capitalize on coastal views, but also to maximize space for a family with four active children. Doron Sabag of design-build firm SBP Homes (with offices in Stamford and Palm Beach)
was up to the challenge, working in close collaboration with Maripi Aspillaga, founder of Greenwich’s Nima Design, who was tapped for the interiors.
First, Sabag set out to navigate difficult zoning regulations, requesting variances that would allow SBP to deliver the homeown-
ers’ desired footprint, along with a pool at first-floor level and a garage under the house. Negotiating with the Department of Energy and Environmental Protection (DEEP) wasn’t easy, he admits. “It was a lot of stress at the beginning for the client, but it’s a happy ending. They have the house they wanted.”

Sight Lines An Aldo Chaparro steel sculpture anchors the living room, where furniture sourced from Italy is grounded by a custom hand-loomed rug by LM Carpets, while a Lindsey Adelman chandelier stretches across the dining area. See Resources.


That dream house, he explains, features a narrow layout front-to-back that offers a sightline to the water from nearly every room, as well as an open design with a good flow and custom built-ins throughout. “The focus was to have the front facing east and the back with the pool facing west in order to maximize the views,” Sabag says. “The primary, for example, faces southwest. You have really unobstructed views of Long Island Sound, sunsets and beautiful morning light.”
And it doesn’t stop there—Aspillaga remembers when the team first soaked in the full 360-degree view from the second and third floors. “It was almost like being on a ship,” she says. “That was something nobody expected, but once you were up there, you could see the whole Sound.” On the east side of the house, a custom gym and the youngest daughter’s bedroom boast a view of the Great Captain Island lighthouse.
To keep the focus on the water views, Aspillaga delivered a clean, simple and minimalistic design. She also worked to source furniture that was practical and easy to maintain with “nothing too stuffy that the kids can’t sit on.”
The job was personal for the designer, who is close friends with the homeowners, giving her a keen sense of their needs. “They are a big family and they love to entertain,” she says. “They wanted something that was very functional, would be ideal for entertaining, and have a good flow.” Plus, plenty of places to take in the view, of course.
From the beginning, Sabag, Aspillaga and the homeowners worked closely together. “In terms of the design itself, they were very involved in everything, especially the wife,” Aspillaga says. “She has a really great eye. We went to Palm Beach to select porcelain tiles;


Suite Dreams In the primary bedroom (above and opposite page), a custom bed by Artistic Upholstery is finished in Mokum fabric through Holly Hunt and flanked with Penta Light pendants and Hao Wai Ltd. nightstands, while an Eero Saarinen Womb chair by Knoll and a West Elm side table offer the perfect perch to take in the view. In the primary bathroom (top), a Dornbracht tub filler is paired with a BainUltra tub. See Resources


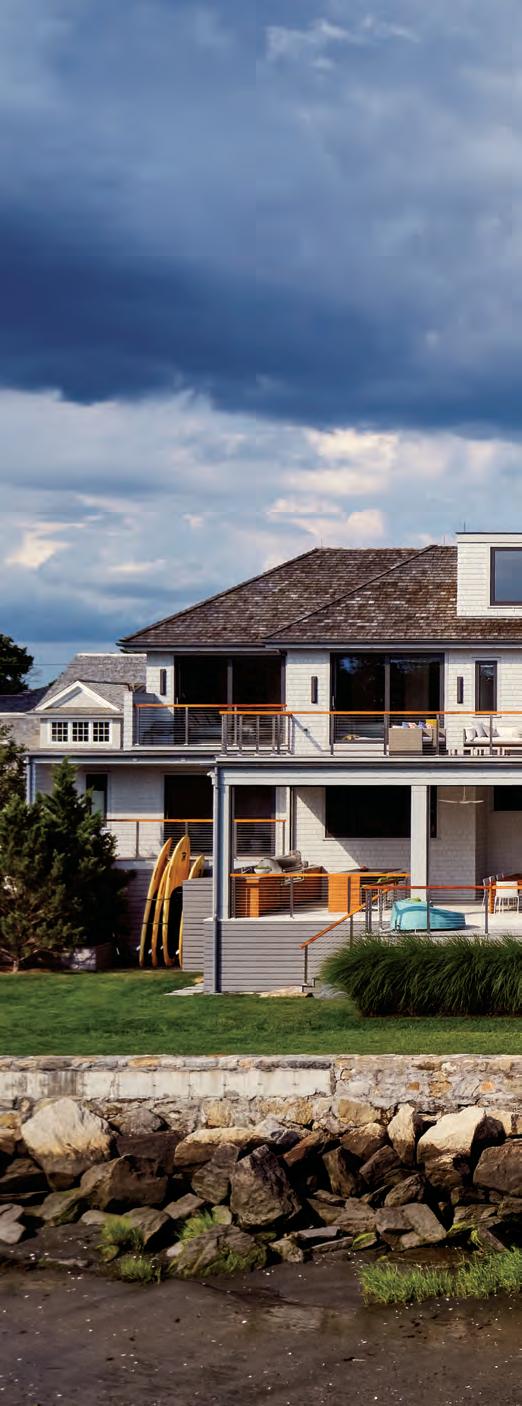
Shore Bet (clockwise from top left) The terrace features a sofa, coffee table and chair by Roda, anchored by a Paola Lenti outdoor rug. A tight half-acre lot called for minimal plantings at the back of the house, limited to ornamental grasses for texture. Furniture sourced from Italy—like the B&B Italia Husk armchair and footrest in the corner of the living room—is attractive yet durable in the family room. See Resources

we traveled to Milan to the furniture fair and selected the furniture there—it was like going on a trip with your best friend.”
Along with aesthetics, selections favored practicality. “All of the fabrics were selected to be durable with a soft touch—she wanted everything to be soft and comfy,” the designer notes. Her penchant for function extended
to the kitchen, where the team sourced largeformat porcelain from Padron Flooring & Design Center for the countertops. The homeowner didn’t want the upkeep of marble, but the slabs were mitered to look just like real stone. “Porcelain products have come a long way,” adds Sabag, who hosted Aspillaga and the client at his home in Palm Beach to visit
Padron—“a porcelain tile heaven. We did the entire house in one day.”
The result is luxurious yet approachable, much like the house and homeowners themselves. “When you go to their house, you’re always greeted from the kitchen, where there’s a breakfast table that faces the water,” Aspillaga says. “It’s a huge house, but it feels very homey.” ✹
A BRIGHT, FUNCTIONAL UPDATE MAKES A BELOVED HOME AN EVEN MORE PERFECT FIT
GROWING SEASON

BY ANN KAISER | PHOTOGRAPHS BY JULIA D'AGOSTINO

Fresh Take The kitchen’s BlueStar stove and hood in Pigeon Blue with brushed brass pop against a mosaic backsplash through Greenwich Tile & Marble. See Resources.

Good Cheer (this page, clockwise from left) Schumacher’s Lemonade Lemon wallpaper, part of the Vera Neumann collection, and a Lumens pendant add citrusy zing to the mudroom, where built-ins are painted in Benjamin Moore’s Jetstream. A Savannah Hayes wallpaper lines the walls of the pool bathroom, where the mirror is from West Elm, and the blue and white tile (reflected in mirror) is through Ideal Tile of Stamford. The family room is big on comfort–and color–with Lee Industries chairs in a Thibaut fabric and a pair of green sofas from Kravet. Flow State (opposite page, top to bottom) Lee Industries barstools through Eleish Van Breems Home provide seating at the island, which is illuminated by Visual Comfort pendants. An Arteriors lighting fixture is suspended above a Willow Furniture & Design dining table surrounded by chairs from Made Goods. The small hummingbird artwork is by Daniel Angeles. See Resources.




Before it was overflowing with cheer and personality, this Riverside home was straining at the seams. The homeowners had moved in as parents to one young child in 2016. But as their family expanded to a party of five, the house had started feeling a bit cramped. Over the years, though, they’d grown to love their close-knit neighborhood and their proximity to the children’s schools. So instead of uprooting the family, the couple assembled a team to transform their house into a space that fits their needs for now and into the future.
The 1938 Colonial was built in the traditional style, with smaller rooms that needed updating. The most important thing on the current homeowners’ list was to create a more family-friendly open floor plan, with an expanded kitchen and lots of multipurpose spaces where they could spend time together and host larger groups. “We wanted to create an environment that was joyful, functional and flexible,” says the wife.
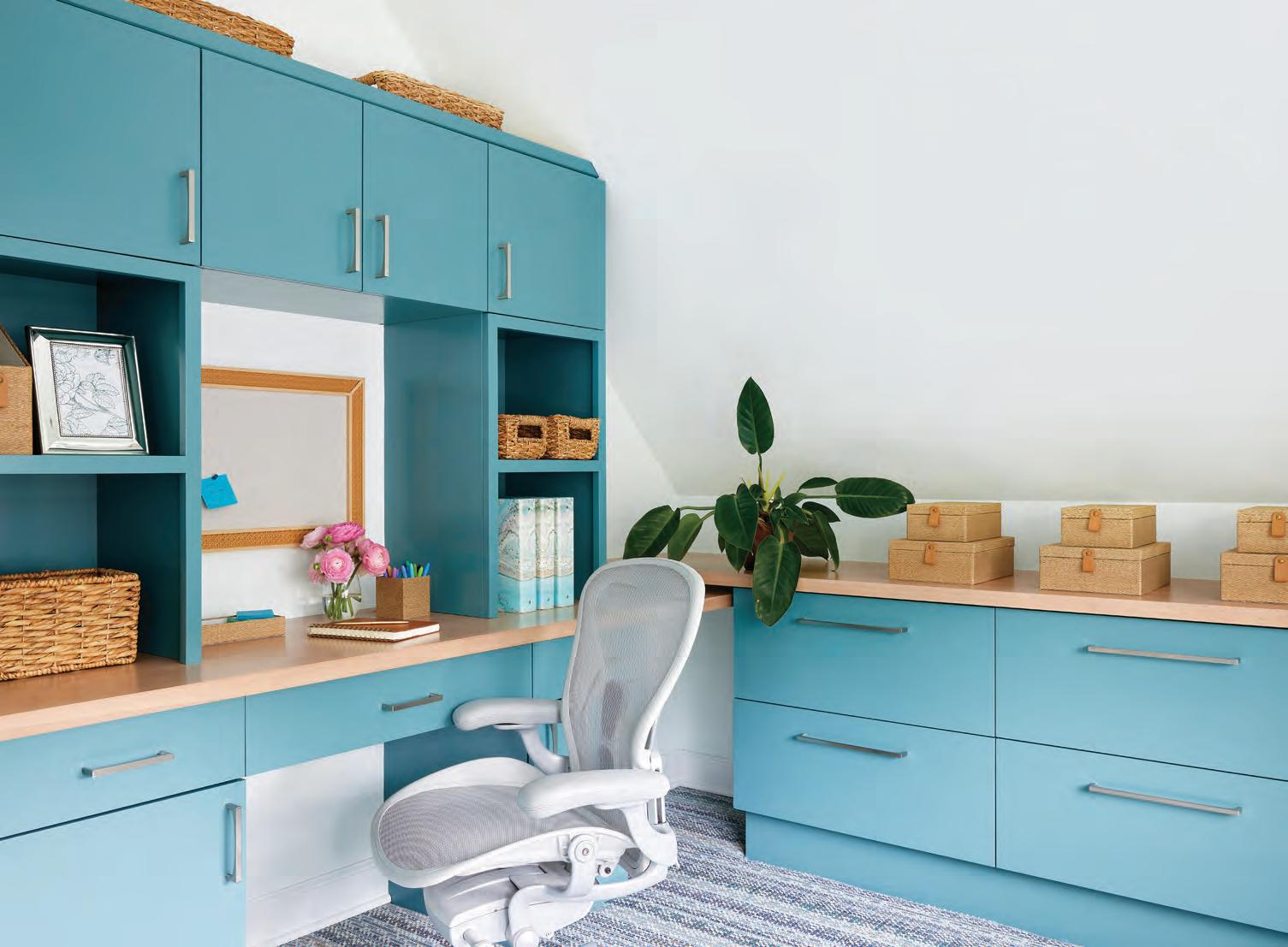
The dream team who helped them make it happen consisted of interior designer William Lyon, architect Tim Peck of Shoreline Design Group, builder Keith Banks and construction consultant Pat Kirkpatrick. They worked together seamlessly to plan, problem-solve and help their clients check everything off their renovation wish list.
“Pre-planning is huge,” says Kirkpatrick, who used her background as a general contractor to help her clients think through all the important details, from overall layout down to the best locations for light switches. Peck laid the plans, Banks led the build, and Lyon brought in the personality. After many, many conversations between the homeowners and their design pros, the end result is a home that makes use of every corner, with added storage, a finished third floor with a new office and a playroom, plus totally revamped bedrooms for the kids and lots of flexible spaces that are great for everyday living but can also accommodate extended family and friends.
The more open floorplan on the first level includes a new kids’ study and mudroom, and a larger, brighter kitchen that exemplifies the cheerful aesthetic that runs throughout the project. “When the homeowners told me they wanted a cornflower blue oven and range hood, I knew they meant it when they said

Blue Views (this page, top to bottom) The built-ins in the third-floor office are painted in Benjamin Moore’s Tropical Oasis with Top Knobs hardware. New Roman shades in a GP&J Baker fabric and a rug through Classic Carpet finish the sunny playroom. Playful Space (opposite page) The ceiling of a child’s bedroom is painted in Benjamin Moore’s Soft Sky through Ring’s End with walls in a Savannah Hayes wallpaper; the bed is from Monte Design with Stamattina sheets and a Pine Cone Hill duvet and shams from Lynnens; and valances are made of Lee Jofa’s Twister Print. See Resources.


they wanted color,” laughs Lyon. His bright and happy palette includes lots of lighter backgrounds, plus the clients’ favored blues and greens acting as anchors to punches of pink and lemon yellow.
But of course, Lyon also made sure his design choices were durable and kidfriendly too. The dining room chairs and kitchen barstools are upholstered in a sturdy leather-look vinyl, and finishes were chosen with day-to-day wear in mind. “I didn’t want them to walk into the house and hold their breath, I wanted them to be able to live in it and enjoy it,” says Lyon.
That ethos of enjoyment extends to the couple’s art collection too. “We just buy what we love to look at,” explains the wife. Over the course of the renovation, they kept an eye on new works from favorite artists and had specific ideas of what should go where. In their new primary suite, a modern canopy bed faces a large-scale cloud painting by Rachel English, whose work the homeowners had followed for several years. The tranquil piece is the perfect choice for a bedroom sanctuary. “When we wake up each morning, it feels like we’ve been sleeping among the clouds!” says the wife. ✹

Suite Spots The primary bathroom shower (above) is lined with Akdo Tile’s Beacon Aster Carbon Art Glass. In the primary bedroom (right), Cloudscape, a painting by Rachel English, is complemented by Serena & Lily wallpaper, while the bed is from Pottery Barn. See Resources.



As the
RIVER FLOWS
BY DAVID MASELLO PHOTOGRAPHS BY JANE BEILES
Water Views In this living area off the kitchen, two custom sofas and an ottoman wear Thibaut performance fabrics. Barrel chairs (foreground left) are upholstered in a Rogers & Goffigon striped linen. See Resources

WWhenever Caroline Cooling’s husband goes to the kitchen window of their Rowayton house and looks out, he gets a stab of good nostalgia. As he looks across Five Mile River to the Darien side, he can see his boyhood home. “He has a strong connection to the river,” says Cooling—an interior designer and partner at Anna Burke Interiors—who configured all the rooms of their new six-bedroom home. “He got his first boat license when he was nine. Just as he had done, our family now is building a whole new set of memories on the same river.”
Cooling and her husband, who now have three young children, had been living three houses away from where they are
now. Expecting another child, they wanted a larger house. Upon touring a residence that was on the market, they and their architect, Matthew Dougherty, reached a conclusion. “Initially, we started to reconceive the original house,” explains the New Canaan–based Dougherty, “but once we really got into the existing structure, with its low ceilings, and hundredyear-old elements, it became apparent early on that we couldn’t save the structure.”
Dougherty, working in close collaboration with Cooling, conceived of a new house that would occupy the same footprint on the shoreline lot, but would be taller and, thus, larger.


Inside Stories (this page, clockwise from top left) Vaughan’s Zurich pendant hangs in the foyer, while the wall sconce is from Hudson Valley Lighting, and the flooring sports a custom design painted by Floe Painting. Lewis & Wood’s Fan Flower Sky pattern appears on the draperies and wallpaper in the dining room, where a Vaughan chandelier is set over the table. In the living room, Urban Electric wall sconces bracket the fireplace, while a Dowel Furniture coffee table tops Fibreworks’ Kochi rug in wheat. Curb Appeal (opposite page) The Matthew Dougherty–designed house was built by Kerschner Development. See Resources




Dougherty, who is unapologetic in his embrace of traditional design, drew up plans for a house that is both vernacular and respectful of typical Connecticut shoreline dwellings, but also distinctive and wholly of the present day. “One of the important aspects was to break down the masses on the outside,” he explains, “so that the house wouldn’t appear as some towering structure from the street or riverfront.” Its multiple gables and dormers accomplish that.
After carefully negotiating FEMA and town regulations, Dougherty ensured that the new house sits securely some 20 feet in from the seawall. “Only a handful of spaces inside don’t have water views,” he says, “ones that are used seldomly, or where the family doesn’t linger—a pantry, mudroom, the back baths. All the main rooms have expansive views of water.”
Cooling—who grew up on the shores of Lake Michigan in Lake Forest, Illinois, a venerable suburb of Chicago—not only also loves traditional architecture, but especially rooms that come with water views. “Matt has such a beautiful aesthetic and elegant taste,” she says referring to Dougherty. “He totally got us. Our working relationship during the design and building process was a 10 out of 10.” And as for the resulting floorplan, she emphasizes the role the blue waters play in every room.
“Living on the water is so calming for your nervous system, so grounding. I’ve become an amateur meteorologist, being able
Family Recipes In the kitchen, Waterworks’s Easton faucet (left) is fitted with oak handles, the cabinet hardware is from Classic Brass, and the double-arm lighting fixture is from Urban Electric. A Wolf stove (top) is complemented by tile from Riad Tile, and the wall sconces are from Hector Finch. See Resources

to watch storms roll in over the Sound, when winds kick in, the way waves arise.”
As for the interiors, Cooling knew that the kitchen would serve as the home’s metaphorical heart, especially since she admits to gladly cooking “21 meals a week. I’d say we spend 99.9 percent of our time in the kitchen and family room that melds with it.” Her chosen palette throughout the home is a neutral one. “I love the idea of living in a white box with art,” she says with humor, “especially on the waterfront because that makes for a more coastal, beachy feel.” She designed detailed millwork and paneling to imbue certain rooms with extra depth and dimension. She also insisted on a fireplace in the dining room, as a way to foster an element of coziness for the many dinner parties she hosts there.
Cooling took special care, too, with the entry foyer, by imbuing the white oak floor with pattern. “I have always loved stencils, especially for floors,” she says. “Stenciling is a wonderful way to create a sense of layers without having to throw down a rug.” She commissioned Floe Painting’s Stephen Dlouhy—an expert faux painter in Norwalk—to create the illusion of an inlaid checkered pattern.
Cooling and her husband are completely happy with their water locale. “I love architecture, and I am so impacted by my surroundings,” she emphasizes. “I’m the biggest home body, and this is exactly the right home for us.” ✹



Chic Styling (opposite page, top to bottom) A guest bedroom on the third floor—referred to as the Crow’s Nest—is accented with a Visual Comfort flush-mount ceiling fixture, Les Indiennes’s Big Daisy wallpaper, and a Roman shade in a Rogers & Goffigon striped fabric. Benjamin Moore’s Gray Owl is used in the primary bath, which has a Medera freestanding tub through Vintage Tub & Bath; a tub filler from Waterworks; and floor tile through Tile America. Coastal Classic (this page) Landscape design is by Macaulay Landscape Design + Planning. See Resources
REIMAGINING A RESIDENCE NESTLED IN A CHARMING WATERFRONT HAMLET
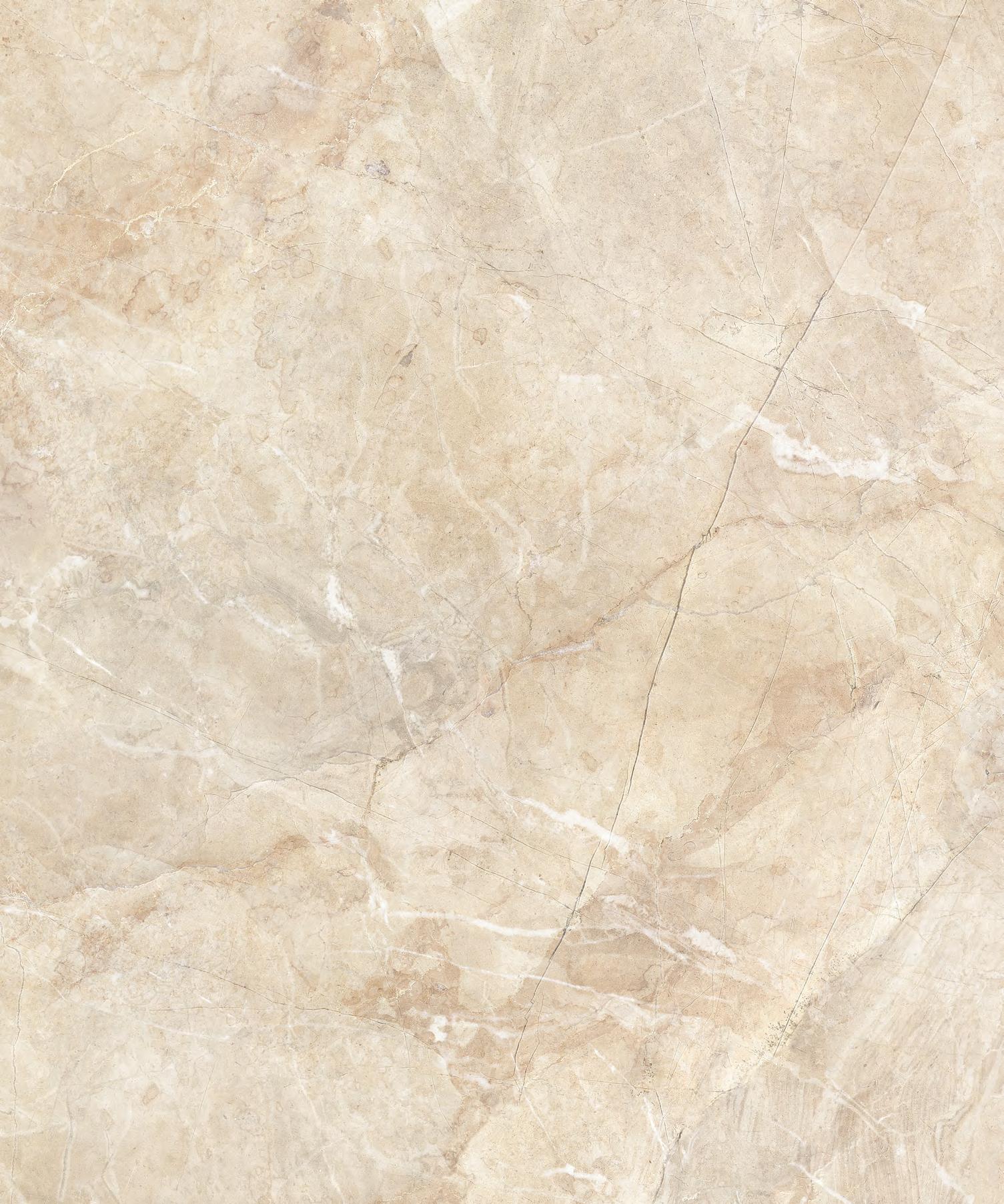

BY MINDY PANTIEL | PHOTOGRAPHS BY PETER BROWN | DRONE PHOTOGRAPHS BY TOM KUTZ
Deck Perch “It’s not your typical beach house, but it’s important to have those elements that say beach,” says interior designer Tina Anastasia, whose choice of Serena & Lily wicker furnishings respond to that idea. Glass railings ensure nothing obstructs the water views. See Resources.

HAVEN





Entry Sequence (left) From the street, the materials and architectural forms are classic New England. See Resources.
Every year, countless visitors flock to Italy’s Amalfi Coast, drawn by the enchanting beauty of its hill towns.
Perched on cliffs overlooking the Mediterranean, these charming villages seem to step gracefully from their lofty heights down to the sea.
“I wanted to be able to create that same gracious feeling of living on a hillside but in a modern setting,” says architect Christopher Pagliaro about the renovation of a home nestled in a charming Connecticut waterfront hamlet. “It sits atop of a bluff on Long Island Sound, but the original house—which encompasses seven levels—felt disjointed, did not realize the incredible view opportunities, and the interaction between indoor and outdoor living was nonexistent.”
Not surprisingly, the homeowners were attracted to the spectacular vistas but acknowledged the property’s shortcomings, which included the lack of a defined entry. “We wanted an experience that started from the street and continued into a courtyard before opening the front door and seeing the water,” says the husband.
Additionally, the existing property lacked a garage, which resulted in a new structure being built on the foreground of the narrow lot. “By default, the garage would become the welcome and gateway to the remainder of the property,” says Pagliaro, whose contextual New England seaside form speaks to the streetscape in both style and scale. Immediately beyond the entry gate, a stucco and glass architectural form with a central tower dubbed “the link” provides the connection between the garage and the main house and also serves as a social area for welcoming guests.
Because the main structure was constrained by zoning— including height and footprint limitations—much of the transformation came through internal reconfiguration and a cohesive exterior refresh. New shingles, better fenestration, and stone details unified the form outside, while the layout was revamped to maximize the panoramic views that had previously gone underutilized. “We flipped the kitchen to give the cockpit of the house a better view to the water, and replaced the expanses of stationary glass with doors that actually open to create an indoor/outdoor relationship that failed to exist in the old house,” says Pagliaro.
Layered Look (opposite page) Builder Pat Sweeney of Sweeney Construction renovated the home, which has seven levels that range from the waterfront dock up to the top-floor office.
Keeping It Light (above) In the kitchen, Hector Finch pendants light quartzite counters from Dushi Marble & Granite, while a Lacanche range sports brass trim, and the runner is from Surya.

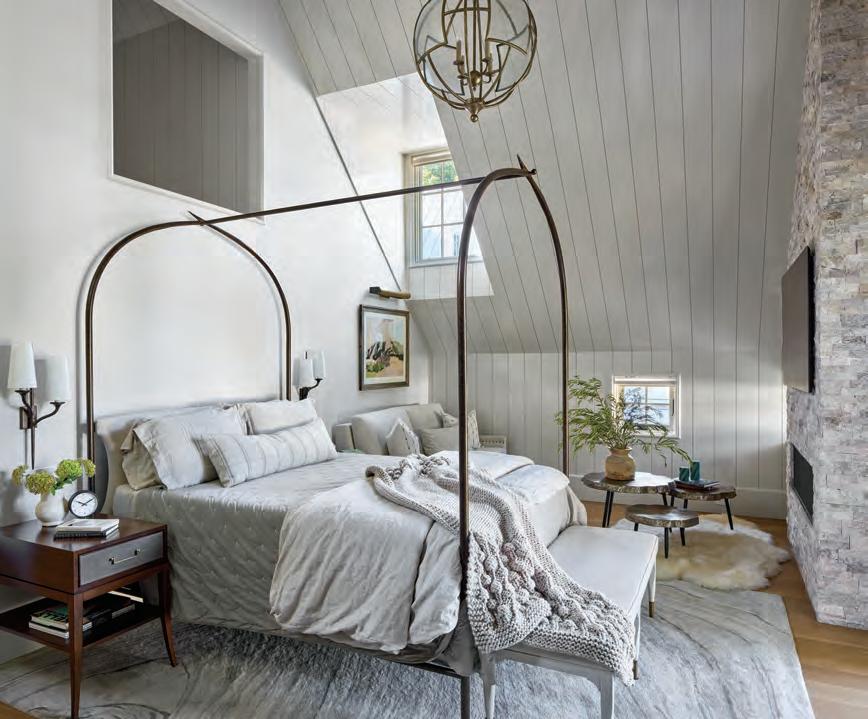



Indoor-Outdoor Living (clockwise across spread from this photo) Specialty travertine was selected for the patios to reinforce the overall exterior color palette; landscape design is by Artemis Landscape Architects. A custom mural by Area Environments brings a touch of the outdoors into the passageway that links the garage to the main house; the sideboard is from Knock on Wood. Rustic elements like a canopy bed from Woodbridge Furniture and a Currey & Company wrought-iron and seeded-glass light fixture define the bedroom located above the garage. Seating in the main living area includes a linen sectional from Jenni Kayne Home and swivel chairs from Vanguard Furniture. The cocktail table is from Palecek. See Resources.

Suite Dreams A William Holland unlacquered brass tub (above) is the centerpiece of the primary bathroom, and the marble on the floors and walls is from Tile America. The primary bedroom (right) is awash in soft blue accents like the area rug from Prosource. The antique burnished brass pendant is from Visual Comfort. See Resources.
Natural materials reign and interior designer Tina Anastasia of Anastasia Interior Design responded to the homeowners’ request for a “tonal house with a European feel” with her selection of a handpainted Moroccan-style marble tile floor that sets the stage in the entry. “It features gray green, creams and warm golden browns, and those colors repeat in pretty much every room in the house,” says the designer, who added creamy white quartzite kitchen countertops, white marble bathroom tiles, and lime-washed stone for the fireplace surround to the mix. She then complemented the warm tones of the hard surfaces with linen slipcovers on the great room sectional topped with rust toned accent pillows, brown leather dining room chairs, and woven rattan kitchen counter stools. The primary suite is awash in whisper blue accents. “The dreamy hue honors the water view,” Anastasia says. And the unlacquered brass bathtub ties back to elements in the same material seen elsewhere, like the entry lighting and kitchen hardware.
When it came to the guest rooms, the homeowners say, “We wanted to create some unique spaces for our friends and family.” As a consequence, each chamber has its own name and theme. The Zen room, for example, features a whitewashed carved teak headboard flanked by wooden beaded chandeliers for an Asian flavor; the Bright room—so named because it has so many windows—bursts with saturated versions of the rusts and greens seen elsewhere; and the canopy bed in the Lodge room located over the garage provides a rustic touch. On how she kept it all together, the designer explains, “When you do an eclectic house, you want to sprinkle that main palette throughout, so it doesn’t feel like you are in a different house each time you enter a new room. I pulled those color threads throughout to create unity.” ✹




Aldrich Gala in the Garden
The Aldrich Contemporary Art Museum hosted its annual gala with CTC&G





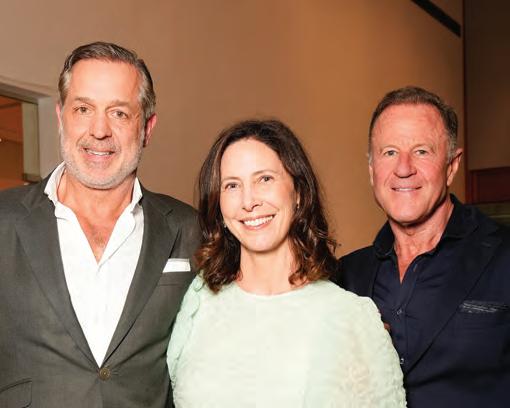

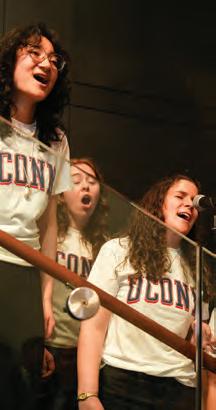
1. Artist Michael Joo and Julie Phillips, Secretary of The Aldrich’s Board of Trustees 2. Guests enjoying a lovely evening. 3. Chair of The Aldrich’s Board of Trustees Diana Bowes, Connecticut Governor Ned Lamont, and The Aldrich’s Executive Director Cybele Maylone 4. Artist Maren Hassinger receiving recognition from U.S. Senator Richard Blumenthal 5. Artist Brandon Ndife and Rita Nehme 6. Designers Julie Cromwell and Christina Roughan of Roughan Interiors 7. UCONN’s Rubyfruit A Cappella Group 8. Designer Steven Gambrel, Aldrich Board Member Melinda Carroll, and James Anderson 9. The Aldrich’s Diana Bowes Chief Curator, Amy Smith-Stewart 10. Actor Christopher Meloni


Alex Papachristidis
Bunny Williams
Christopher Peacock
Cindy Rinfret
Victoria Hagan Speakers to Date: September 24 - 25, 2025
David Kleinberg
DJ Carey
Douglas Wright
Elizabeth Bolognino
Elizabeth Lawrence
Jessie Carrier
Katie Ridder
Mara Miller
Michael Diaz Griffith
For more information and sponsorship opportunties, visit cottagesgardens.com/designinggreenwich
DESIGN STOPS

understated luxury with angular feet adding a touch of unexpected sophistication. Available as a single or double vanity, and in three different finish options. 203.885.0799 / theinteriordesignstudio.net @ids_homedesignbaby
JOIN US
on October 21st, at the Greenwich Country Club, to honor Young Huh as this year’s Innovator Award Recipient, along with the 2025 Winners and Finalists!


SPONSORS






TROPHY SPONSOR
Photo by Brittany Ambridge
presented by












RESOURCES MORE
HERE’S WHERE TO FIND THE DESIGN PROFESSIONALS AND PRODUCTS FEATURED IN THIS ISSUE

PROJECT OF NOTE
Pages 32–37: Outdoor furnishing and decor designer, Luke Scully, GlenGate, glengatecompany.com.
Outdoor furniture, Made Goods, David Sutherland, Janus et Cie and Summer Classics, all through GlenGate. Decking, TimberTech through Ring’s End. Deck installation, Antonio Marroquin, T Carpentry LLC, 475-345-2778. Campania planter and plant material, GlenGate. Accessories, including plates, napkins, tumblers, platter, tray, vase, throw and ikat pillows,
The Post. Console table accessories, candlesticks and chair pillows, GlenGate. Vase, Frances Palmer.
VIEW FINDER
Pages 46–55: Design/Build, Doron Sabag, SBP Homes, spbhomes.com. Interior designer, Maripi Aspillaga, Nima Design, nimadesigninteriors.com. Pool, Regal Blu Pool and Spa, regalblu.com. Pool area: Chaise lounges, Janus et Cie. Table, Paola Lenti. Kitchen: Countertop and backsplash, Padron Flooring & Design Center. Pendants,
Davide Groppi. Stools, Poliform. Millwork, Sterling Custom Cabinetry. Appliances, Sub-Zero,Wolf. Living room: Sculpture, Aldo Chaparro. Armchair and footrest, B&B Italia. Rug, LM Carpets. Dining room: Chandelier, Lindsey Adelman. Wall paneling, Sterling Custom Cabinetry. Window treatment fabric, Dedar. Accessories, Bungalow. Entry: Chandelier, Bocci. Artwork, Zipora Fried. Primary bedroom: Bed, Artistic Upholstery. Bed fabric, Mokum through Holly Hunt. Pendants, Penta. Nightstands, Hao
Items pictured but not listed here are either from private collections or have no additional details. CTC&G relies upon the providing party of the image to give accurate credit information.
Wai Ltd. Chair, Knoll. Side table, West Elm. Primary bathroom: Tub filler, Dornbracht. Tub, BainUltra. Terrace: Sofa, chair and coffee table, Roda. Outdoor rug, Paola Lenti.
GROWING SEASON
Pages 56–63: Architect, Tim Peck, Shoreline Design Group, shorelinedesign. net. Interior design, William Lyon, William Lyon Designs, williamlyondesigns. com. Builder, Keith Banks, Banks Brothers, 203-869-1582. Construction consultant, Pat Kirkpatrick, Kirkpatick
from “View Finder
Construction, kirkpatrickconstruction. com. Kitchen: Stove and hood, BlueStar. Backsplash, Greenwich Tile & Marble. Stools, Lee Industries through Eleish Van Breems Home. Island pendants, Visual Comfort. Mudroom: Wallpaper, Schumacher. Pendant light, Lumens. Paint, Benjamin Moore. Pool bathroom: Wallpaper, Savannah Hayes. Mirror, West Elm. Tile, Ideal Tile of Stamford. Family room: Chairs, Lee Industries. Chair fabric, Thibaut. Sofas, Kravet. Rug, Annie Selke. Cocktail table, Made Goods. Roman shades, Draperies & Interiors of Greenwich. Roman shade fabric, Kravet. Fireplace tile, Greenwich Tile & Marble. Dining area: Light fixture, Arteriors. Dining table, Willow Furniture & Design. Chairs, Made Goods. Artwork, Daniel Angeles. Drapery and roller shades, Draperies & Interiors of Greenwich. Drapery fabric, Kravet. Office: Cabinetry paint, Benjamin Moore. Hardware, Top Knobs. Carpet, Prestige Mills through Classic Carpet & Rug. Desk chair, Herman Miller. Primary bathroom: Shower tile, Akdo Tile. Chandelier and sconces, Visual Comfort. Medicine cabinets, RH. Faucets, Kohler. Primary bedroom: Chandelier, Arteriors. Artwork, Rachel English and Jeremy Houghton. Wallpaper, Serena & Lily. Bed, Pottery Barn. Paint, Benjmain Moore through Ring’s End. Roman shades, Draperies & Interiors of Greenwich. Lamp, Safavieh. Nightstands, RH. Linens, Stamattina. Duvet and shams, Matouk. Custom pillow fabrics, GP&J Baker and Kravet. Pillow trim, Samuel & Sons. Pillow fabrication, Yardstick Décor. Playroom: Roman shade fabric, GP&J Baker. Rug, Prestige Mills through Classic Carpet & Rug. Roman shade, Draperies & Interiors of Greenwich. Child’s bedroom: Ceiling paint, Benjamin Moore through Ring’s End. Chandelier and sconces, Dutton Brown. Wallpaper, Savannah Hayes. Cornices and roller shades, Draperies & Interiors of Greenwich. Window treatment fabrics, Lee Jofa. Nightstands, Pottery Barn. Rug, West Elm. Bed, Monte Design. Linens, Stamattina. Duvet and shams, Pine Cone Hill through Lynnens. Pillow fabric, Dorset & Pond. Pillow fabrication, Yardstick Decor.
AS THE RIVER FLOWS
Pages 64–71: Architect, Matthew R. Dougherty, Matthew R. Dougherty Architect, LLC, mrdarchitect.com. Interior design, Caroline Cooling, Anna Burke Interiors, annaburkeinteriors. com. Builder, Kerschner Development, 203-216-4772. Landscape design, Macaulay Landscape Design + Planning, lesley-macaulay.com. Custom cabinetry, Highland Woodcraft, LLC, 203-758-6625. Exterior: Windows, Marvin. Exterior lights, Visual Comfort. Family room: Sofas and ottoman fabrics, Thibaut. Chair fabric, Rogers & Goffigon. Paint, Benjamin Moore. Wallpaper, Phillip Jeffries. Table
RESOURCES

lamp, Marta Bonilla through Panoplie. Foyer: Pendant light, Vaughan. Wall sconce, Hudson Valley Lighting. Painted floor, Floe Painting. Dining room: Draperies and wallpaper, Lewis & Wood. Chandelier, Vaughan. Wall sconces, Jamie Young Co. Living room: Sconces, The Urban Electric Co. Coffee table, Dowel Furniture. Drapery fabric, Fermoie. Drapery hardware, Morgik. Rug, Fibreworks. Paint,
Benjamin Moore. Kitchen: Faucet, Waterworks. Cabinet hardware, Classic Brass. Light fixture, The Urban Electric Co. Stove, Wolf. Tile, Riad Tile. Wall sconces, Hector Finch. Pendants, Ann-Morris. Countertops, Everest Marble. Cabinet paint, Benjamin Moore. Guest bedroom: Ceiling fixture, Visual Comfort. Wallpaper, Les Indiennes. Roman shade fabric, Rogers & Goffigon. Bedding, Pottery Barn.
64 from “As the River Flows”
Primary bathroom: Paint, Benjamin Moore. Tub, Vintage Tub & Bath. Tub filler, Waterworks. Floor tile, Tile America.
SOUND HAVEN
Pages 72–79: Architect, Christopher Pagliaro, Christopher Pagliaro Architects, christopherpagliaroarchitects.com. Interior design, Tina Anastasia, Anastasia Interior Design,
anastasiaid.com. Builder, Patrick Sweeney, Sweeney Construction, sweeneycon.com. Landscape design, Tara Vincenta, Artemis Landscape Architects, artemisla.com. Deck: Furniture, Serena & Lily. Kitchen: Pendants, Hector Finch. Quartzite counters, Dushi Marble & Granite. Range, Lacanche. Runner, Surya. Faucet, Kohler. Link passageway: Mural, Area Environments. Sideboard, Knock on Wood. Sconces, Currey & Company. Bedroom over garage: Bed, nightstand and bench, Woodbridge Furniture. Light fixture, Currey & Company. Wallpaper, York Wallcoverings. Sconces, Visual Comfort & Co. Rug, Surya. Sofa, Lee Industries through Eleish Van Breems Home. Living area: Sectional, Jenni Kayne Home. Swivel chairs, Vanguard Furniture. Cocktail table, Palecek. Primary bathroom: Tub, William Holland. Marble floors and walls, Tile America. Plumbing, Sigma. Primary bedroom: Rug, ProSource. Pendant light fixture, Visual Comfort. Wallpaper, Cowtan & Tout. Nightstand, Made Goods. Chairs, Lee Industries through Eleish Van Breems Home. Chair fabric, Stout.
SOURCE LIST
Akdo, akdo.com
Aldo Chaparro, aldochaparro.com
Ann-Morris, annmorrislighting.com
Annie Selke, annieselke.com
Area Environments, areaenvironments.com
Arteriors, arteriorshome.com
Artistic Upholstery, 203-849-8907
B&B Italia, bebitalia.com
BainUltra, bainultra.com
Benjamin Moore (see Ring’s End) BlueStar, bluestarcooking.com
Bocci, bocci.com
Bungalow, bungalowdecor.com
Classic Brass, classic-brass.com
Classic Carpet & Rug, classiccarpetandrug.com
Cowtan & Tout, cowtan.com
Currey & Company, curreyandcompany.com
Daniel Angeles, @artbydangeles
David Sutherland, sutherlandfurniture.com
Davide Groppi, davidegroppi.com
Dedar, dedar.com
Dornbracht, dornbracht.com
Dorset & Pond, dorsetandponddesign.com
Dowel Furniture, dowelfurniturecompany.com
Draperies & Interiors of Greenwich, draperiesandinteriorsofgreenwich.com
Dushi Marble & Granite, dushimg.com
Dutton Brown, duttonbrown.com
Eleish Van Breems Home, evbantiques.com
Everest Marble, everestmarble.com
Fermoie, fermoie.com
Fibreworks, fibreworks.com
Floe Painting, @floepainting
RESOURCES
Frances Palmer, francespalmerpottery.com
GlenGate, glengatecompany.com
GP&J Baker, gpjbaker.com
Greenwich Tile & Marble, greenwichtileandmarble.com
Hao Wai Ltd., haiwailtd.com
Hector Finch, hectorfinch.com
Herman Miller, hermanmiller.com
Holly Hunt, hollyhunt.com
Hudson Valley Lighting, hvlgroup.com
Ideal Tile of Stamford, idealtilestamford.com
Jamie Young Co., jamieyoung.com
Janus et Cie, janusetcie.com
Jenni Kayne Home, jennikayne.com
Jeremy Houghton, jeremyhoughton.co.uk
Knock on Wood, knockonwoodagain.com
Knoll, knoll.com
Kohler, kohler.com
Kravet, kravet.com
Lacanche, frenchranges.com
Lee Industries (see Eleish Van Breems Home)
Lee Jofa, kravet.com
Les Indiennes, lesindiennes.com
Lewis & Wood, lewisandwood.co.uk
Lindsey Adelman, lindseyadelman.com
LM Carpets, lmcustomcarpets.com
Lumens, lumens.com
Lynnens, lynnens.com
Made Goods, madegoods.com
Marta Bonilla (see Panoplie)
Marvin, marvin.com
Matouk, matouk.com
Mokum (see Holly Hunt)
Monte Design, montedesign.com
Morgik, morgik.com
Padron Flooring & Design Center, padronflooring.com
Palecek, palecek.com
Panoplie, panoplie.com
Paola Lenti, paolalenti.it
Penta, pentalight.com
Phillip Jeffries, phillipjeffries.com
Pine Cone Hill (see Lynnens)
Poliform, poliform.it
Pottery Barn, potterybarn.com
Prestige Mills (see Classic Carpet) ProSource, prosourcewholesale.com
Rachel English, rachelenglishfineart.com
RH, rh.com
Riad Tile, riadtile.com
Ring’s End, ringsend.com
Roda, rodaonline.com
Rogers & Goffigon, rogersandgoffigon.com
Safavieh, safavieh.com
Samuel & Sons, samuelandsons.com
Savannah Hayes, savannahhayes.com
Schumacher, schumacher.com
Serena & Lily, serenaandlily.com
Sigma, sigma.com
Sikkema Malloy Jenkins Gallery, smjny.com
Stamattina, stamattinalinens.com
Sterling Custom Cabinetry, sterling-custom.com
Stout, estout.com
Sub-Zero, subzero-wolf.com
Summer Classics, summerclassics.com
Surya, surya.com
The Post, thepostct.com
The Urban Electric Co., urbanelectric.com
Thibaut, thibautdesign.com
Tile America, tileamerica.com
TimberTech, timbertech.com
Top Knobs, topknobs.com
Vanguard Furniture, vanguardfurniture.com
Vaughan, vaughandesigns.com
Vintage Tub & Bath, vintagetub.com
Visual Comfort, visualcomfort.com
Waterworks, waterworks.com
West Elm, westelm.com
William Holland, williamholland.com
Willow Furniture & Design, countrywillow.com
Wolf, subzero-wolf.com
Woodbridge Furniture, woodbridgefurniture.com
Yardstick Décor, 203-330-0360
York Wallcoverings, yorkwallcoverings.com
Zipora Fried (see Sikkema Malloy Jenkins Gallery)

“Sound Haven”

Richard Fleming
Beautiful to look at, a curved marble bathtub offers the additional pleasures of a soothing soak, plus scents, sounds, sights that stimulate unconscious satisfactions.
Subconsciously, our brains and bodies take in more than we are aware of, noting details that stimulate underlying reactions, literally releasing “feel good” chemicals in the brain. Taking biophilia into account, neuro-architects create spaces that realize the intersection of science and design. With graduate degrees in architecture and cognitive learning and perception, innovative neuroarchitect Richard Fleming is a pioneer in the field of creating people-centric spaces designed to engage all the human senses. “Design is more than visual, it’s creating emotional responses,” he says. “Every detail is considered—not how it looks, but how it will make you feel.”
A Connecticut teenager who earned a prize for a house he designed for his parents, he has gone on to reimagine hospital, hotel and real estate spaces, work for Apple, Starbucks, Ferrari, and serve as principal architect creating happy spaces for the Walt Disney Company where he learned, “the power of intentional design to create emotional experiences.” His book, Connecting the Invisible Dots, was published in April.
This past February, Fleming consulted with Monogram Creative Director Richard Anuszkiewicz collaborating on concept rooms to elevate the entire living experience at KBIS, the annual kitchen and bath show in Las Vegas.
What sparked your realization of neuro design? Turning off a light at home one day, it struck me that the hospital’s intensive care unit was constantly lit. It didn’t take Circadian rhythms into account. I devised a lighting system that evoked the cycle of daylight, and patients were responsive.
What principles underlie neuro architecture? Your body takes in more subconsciously than consciously. We’ve always known humans are sensory driven—we respond to music, perfumes, nature, trees and streams. That was always instinctive. In recent times, with MRI, neuroscience can measure and quantify those responses. We are just at the beginning of this research on knowing sensations humans respond to and using that to create spaces and routines that measurably enhance well-being.
For example? Brains process shapes differently. Geometric forms significantly impact our psychological state. Rounded shapes—mimicking organic patterns found in nature—
tend to evoke feelings of comfort, harmony and safety. Sharp angles and straight lines can create feelings of order and efficiency but might increase alertness or tension.
You say rooms need a view outdoors. Why is that important? Research shows that visual access to nature reduces stress hormones, lowers blood pressure, improves concentration, speeds healing. The Japanese call it “forest bathing”— you connect with nature as curative medicine. In classrooms, we’ve measured that students with windows and daylight have higher cognitive abilities.
How do you approach a space? With a blank piece of paper, I never design what it will look like, I design what it will feel like. I tap into invisible design.
What’s the goal in reimagining a bathroom? Transforming a functional space into a rejuvenation sanctuary, creating a space that supports both physical hygiene and mental restoration.
Calm & Cool
A double-drawer refrigerator (this photo) and a shower (bottom) with soft curves were part of this year’s blushfilled Monogram booth at KBIS designed by Richard Fleming and Richard Anuszkiewicz. monogram.com.

Why install a refrigerator in the bathroom? It’s practical wellness in a luxury space. The proper storage of beauty products is temperature sensitive. And medicines require refrigeration. Why keep your cough syrup in the kitchen fridge?
How do clothes come into play? You should look good in your house. If you don’t look good in yellow, don’t paint your kitchen yellow. Room color and wardrobe should harmonize because they’re part of the same visual ecosystem and affect how we perceive ourselves.
What are methods of introducing bio-sensitive elements into a bathroom? Start with the invisible, the neglected areas, first. Adjust the temperature: Should you heat the towels? Chill a toothbrush? Textural contrast provides affordable sensory richness: Add stone elements, textiles with different weaves, bring in a natural plant. Introduce the scent of wood: a teak bench in the shower, some eucalyptus leaves. Maybe you want to hear music. Add things first, then replace—maybe

change to a less noisy faucet, add an oval light fixture, hang wallpaper with a leafy pattern.
What do you see as the future of design? Adaptive responsive environments that seamlessly blend technology and nature-inspired elements. We’re moving toward spaces that intuitively adjust to occupants’ physiological and psychological needs.
Sharon King Hoge
