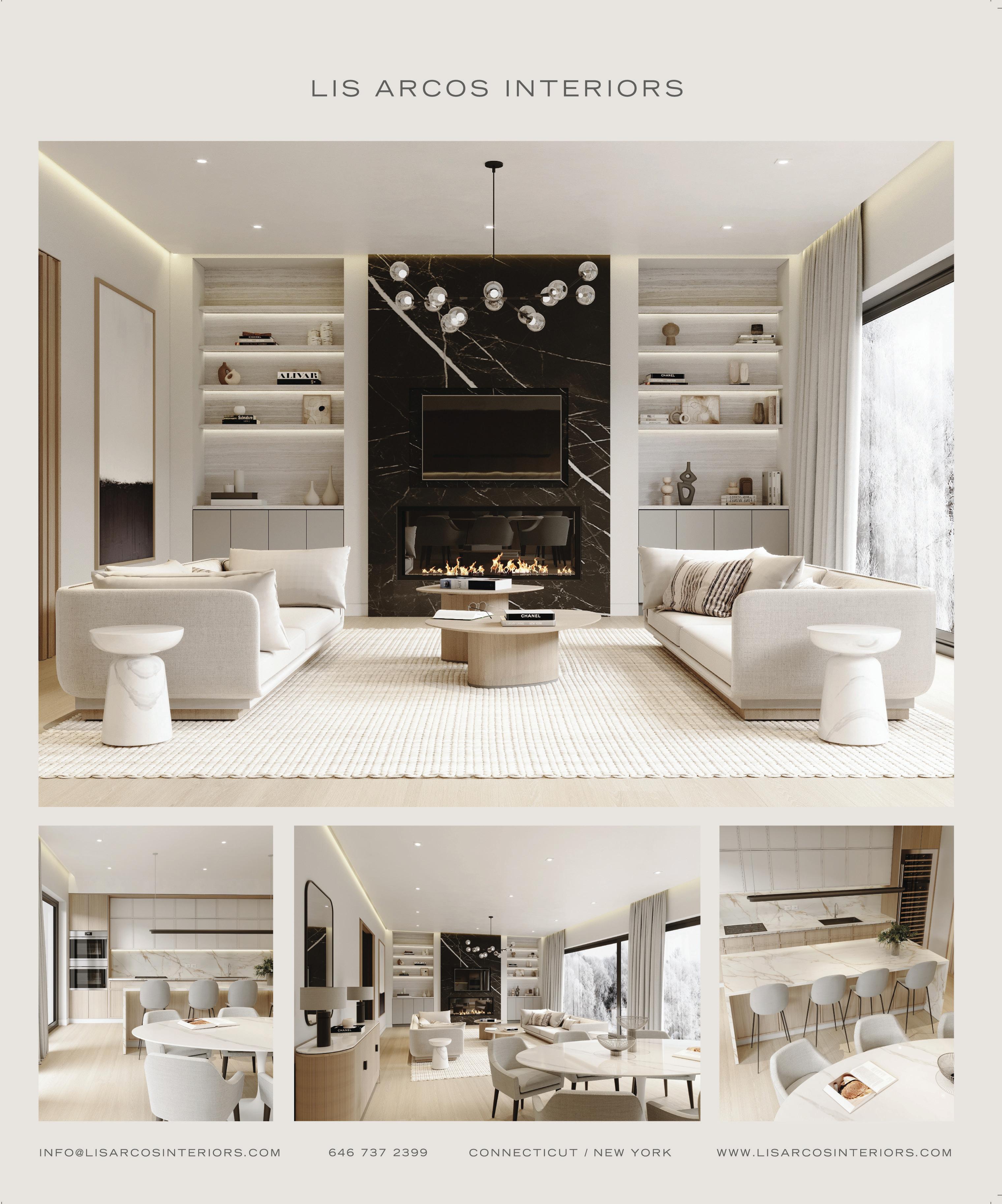INNOVATION IN DESIGN AWARDS




































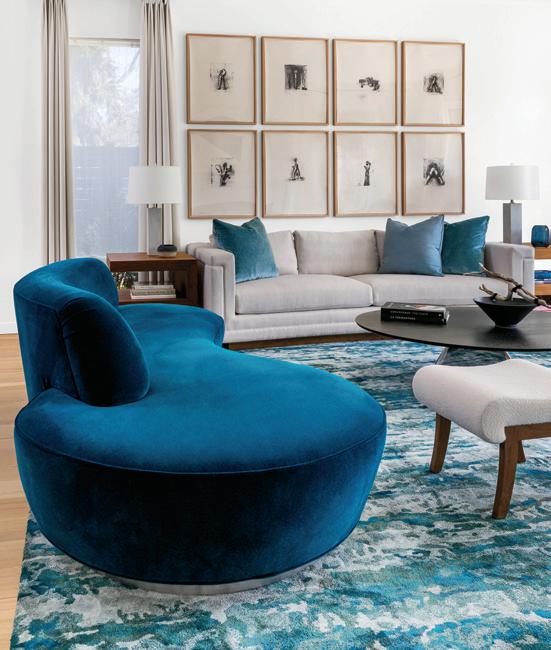













































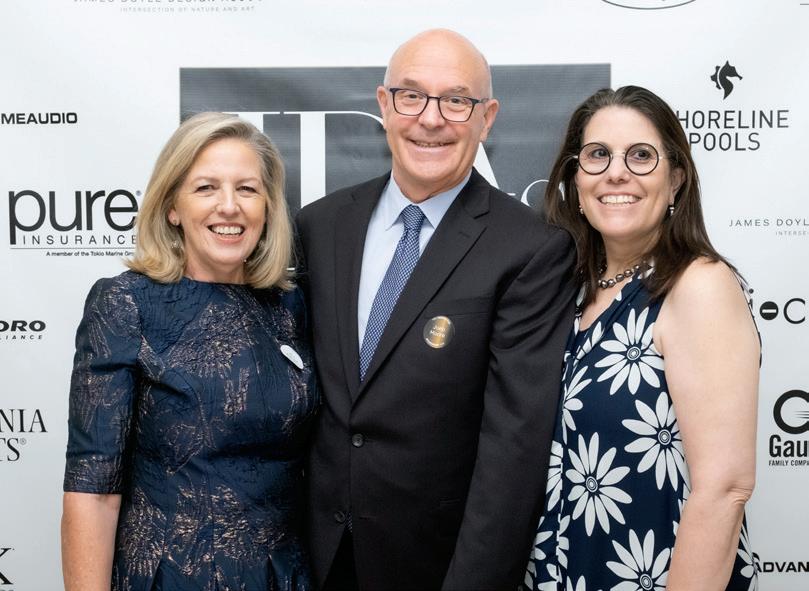
Welcome to the 15th CTC&G Innovation in Design Awards issue! Created to celebrate the beautiful work of design professionals in our state, we have published more than 250 projects, launched many careers, and discovered many innovative products. ■ Each year as I review the entries, I am reminded that design is in constant motion; it cannot stay static. And this year, the obstacles facing the design professionals drove innovation. It is thrilling to watch! ■ This year, we honor Connecticut–based architect Joeb Moore of Joeb Moore & Partners with our 2022 Innovator Award. Joeb’s name will always remind me of my first days at the helm of this magazine. I was madly looking for great projects to feature and several people suggested I contact him. Not only a wonderful and talented architect, he’s also an adjunct professor of architecture at the Barnard/Columbia undergraduate architecture department and graduate design studio professor/senior critic at Yale School of Architecture. So, yes, that first conversation was a little intimidating, but his passion for architecture came through, and I found myself unable to hang up. He has a way of talking about architecture that gives you greater insight into how to view it and, most importantly, how to experience it. Over these past 20 years, our calls have not only educated me, but also inspired me to not just look at architecture but to engage with it. ■ It truly takes a village to create these Innovation in Design Awards. I have always felt that design professionals should be judging the projects and products. After all, who is better equipped to understand and evaluate them? My thanks go to interior designers Kerry Delrose, Christopher Maya and Allison Rose; architect Carol Kurth; and kitchen and product designer Richard Anuszkiewicz. The judging breakfast was filled with conversations about what makes certain projects stand out from others and what is lacking from others. The group was not always in agreement, but always willing to come to a decision in the end. Products were reviewed by Connecticut designers who were also not afraid to share their opinions on the validity of the products. Thank you Tori McBrien, Sarah Robertson, Nancy Davilman, Prudence Bailey, Erick Espinoza, Claudia Kalur and Kim Caravella. It was lots of fun and thank you for your thoughtfulness. ■ Happy reading, and I wish all of you the best for this holiday season!
DJ c arey Editorial Director djcarey@candg.com




Almost 200 years ago, french writer Jean-Baptiste Alphonse Karr wrote, “Plus ça change, plus c’est la même chose:” The more things change, the more they stay the same. Looking back at the mayhem of 2022, with its inflammatory politics, war, inflation, and, in my native United Kingdom, the death of our Queen, a financial meltdown, and a merry-goround of prime ministers, Karr’s observation certainly seems so true. ■ Leaders and crises may come and go, but our need for nurturing surroundings is constant. We crave comfort from the food we eat and the art and design that surround us—whether created hundreds of years ago or just this minute. And while our homes ground us, they are always changing. The return of wallpaper, color, treasures collected while traveling, and antiques signifies a need for coziness. This year, our company’s showhouses in Hartford and Southampton were replete with patterned wall coverings, fabulous art, authentic crafts and unabashed prettiness. While touring both, I had the strongest urge to stay behind—feet up, reading a book and sipping an 18-year-old single malt from one of the ubiquitous bar carts. Heaven!



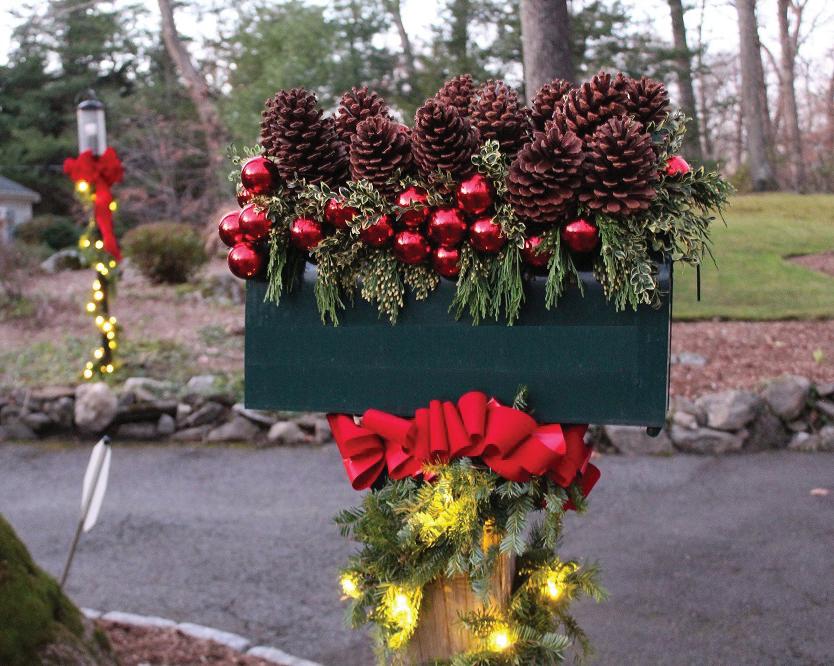


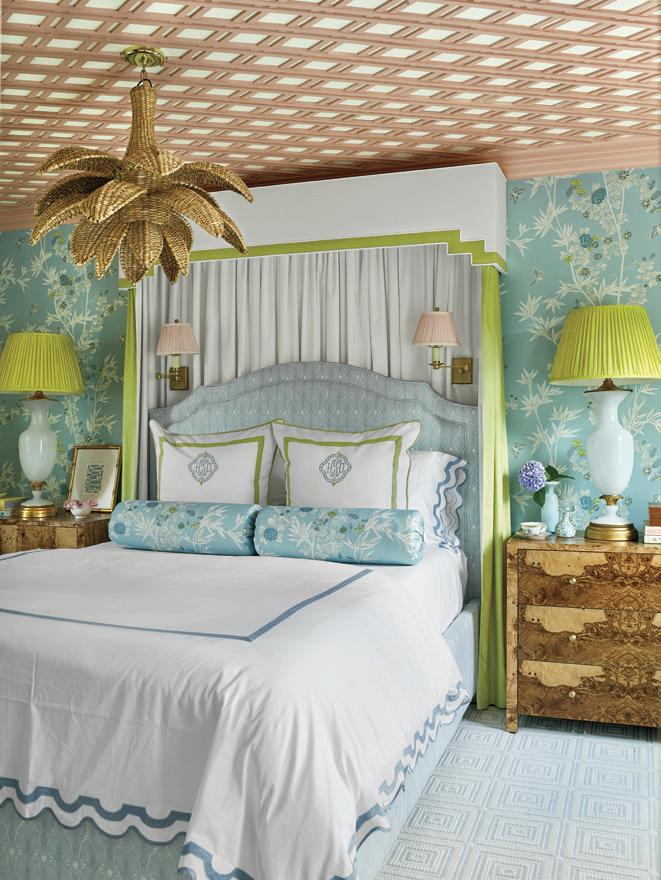 arianne h owatson CEO/Publication Director
arianne h owatson CEO/Publication Director
mhowatson@candg.com
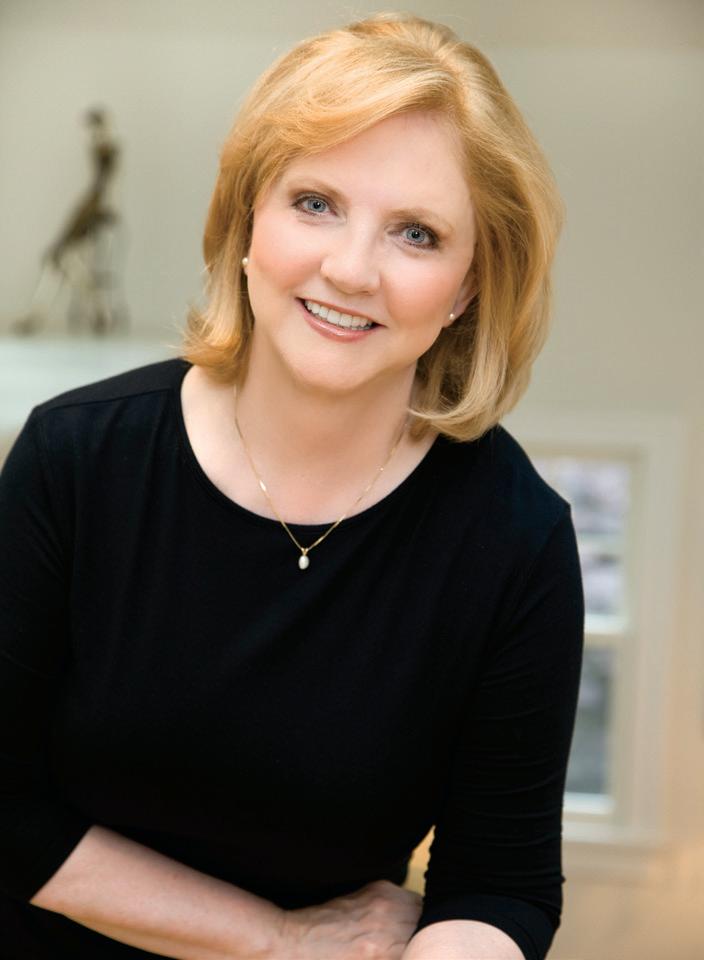 LETTER FROM THE CEO
LETTER FROM THE CEO
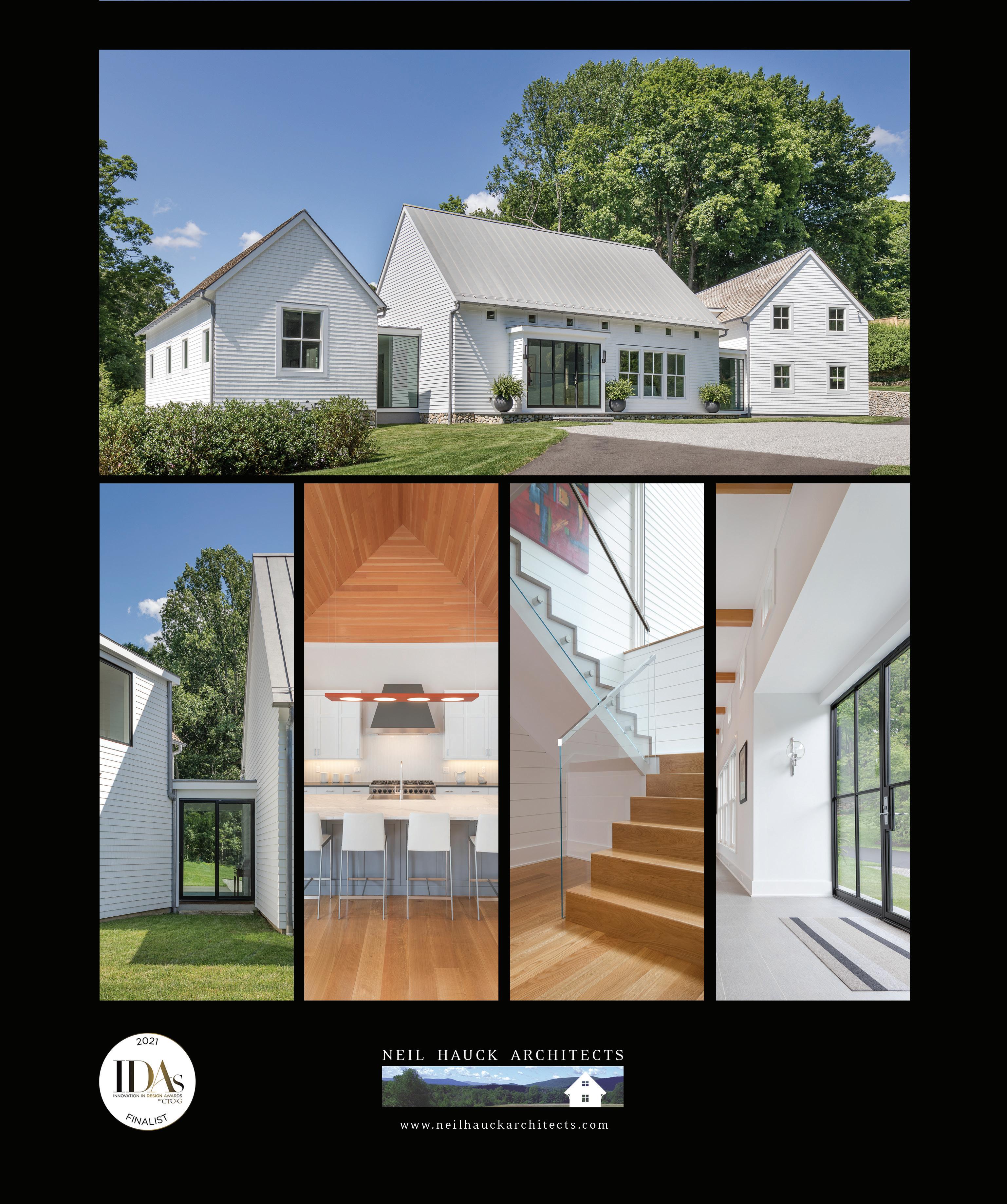
PUBLICATION DIRECTOR marianne howatSon
EDITORIAL DIRECTOR dJ carey
DESIGN DIRECTOR alexiS m walter
ASSOCIATE ART DIRECTOR KriSten hoge
EXECUTIVE EDITOR catriona Branca
SENIOR ASSOCIATE EDITOR mary Fitzgerald
EDITOR AT LARGE Sharon King hoge ART ASSISTANT aliSha martindale
CONTRIBUTING EDITORS
Sheri de Borchgrave diane di coStanzo, helen KliSSer during, eva hagBerg, Jamie marShall, tovah martin, david maSello, mindy Pantiel, harriet mayS Powell, alexa StevenSon, SuSan tamulevich
CONTRIBUTING PHOTOGRAPHERS
Julie Bidwell, willie cole, tria giovan, roBert grant, John gruen, neil landino Jr., tim lee, tim lenz ellen mcdermott, anaStaSSioS mentiS, Keith Scott morton and eric richardS coStaS PicadaS
PROOFREADER
roSe-ShaPiro
HEADQUARTERS
Copyright © 2022 by Dulce Domum, LLC. All rights reserved. Cottages & Gardens is a trademark and a service mark of Dulce Domum, LLC. Reproduction by permission only. The publisher and editors are not responsible for unsolicited material.
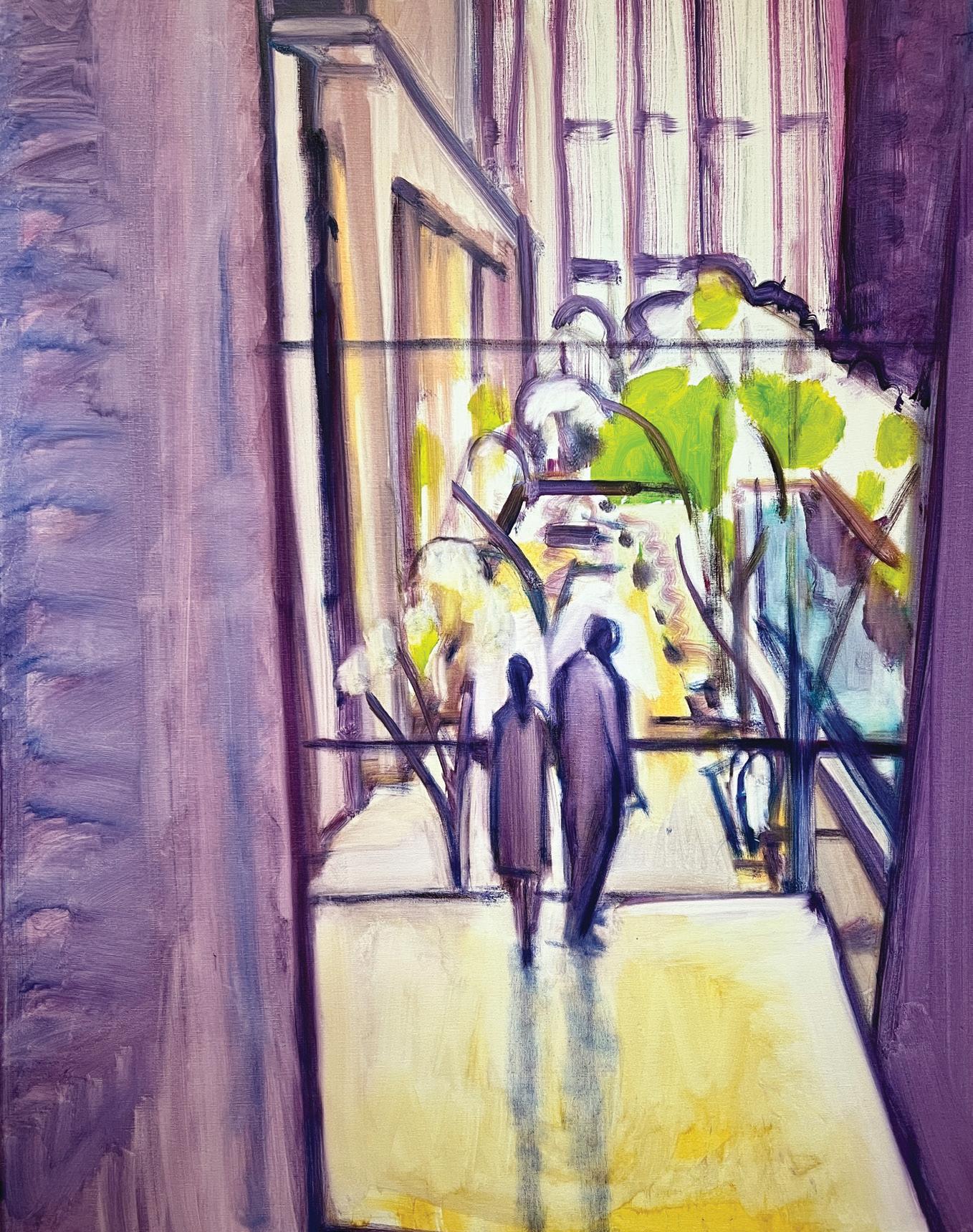
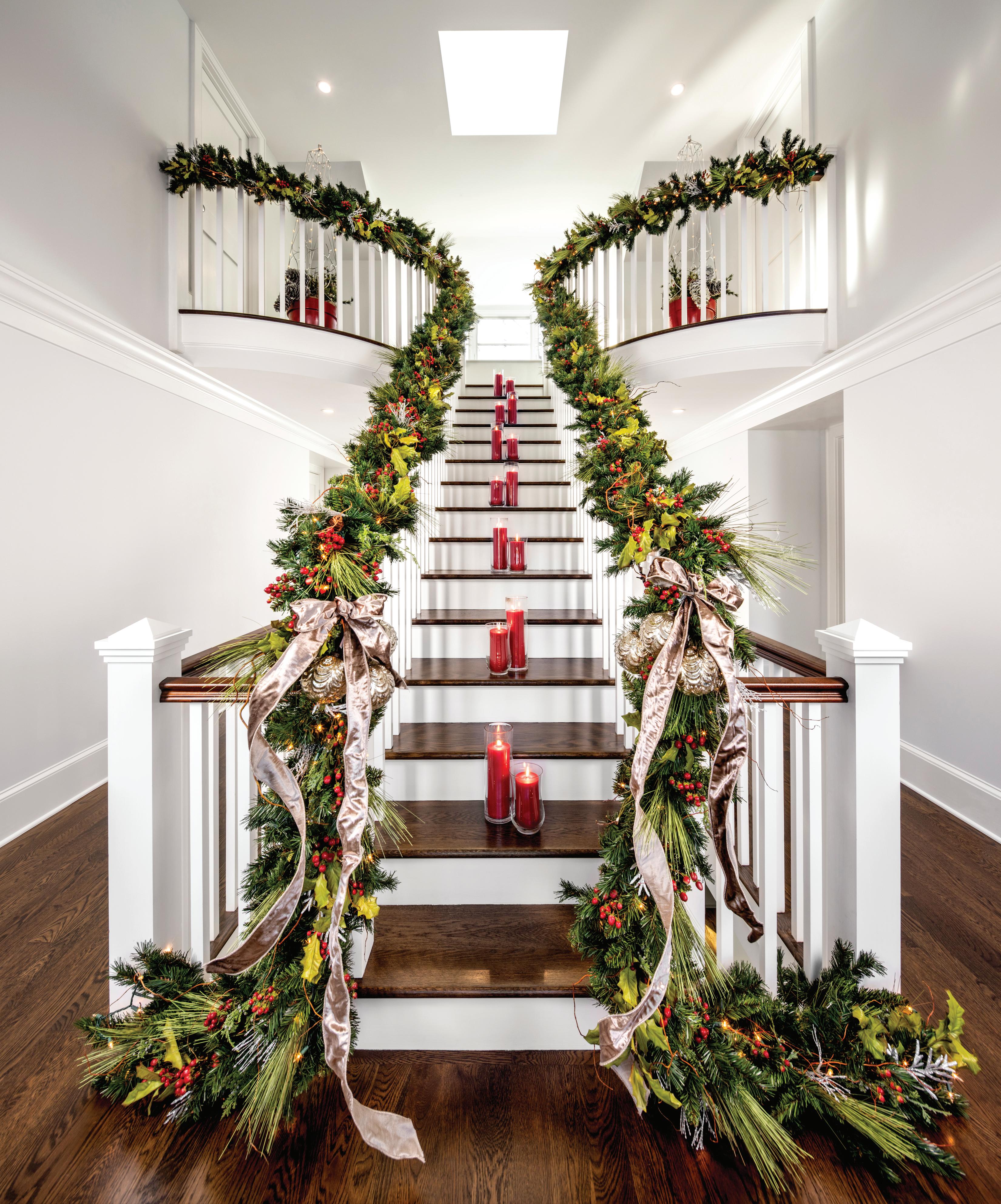
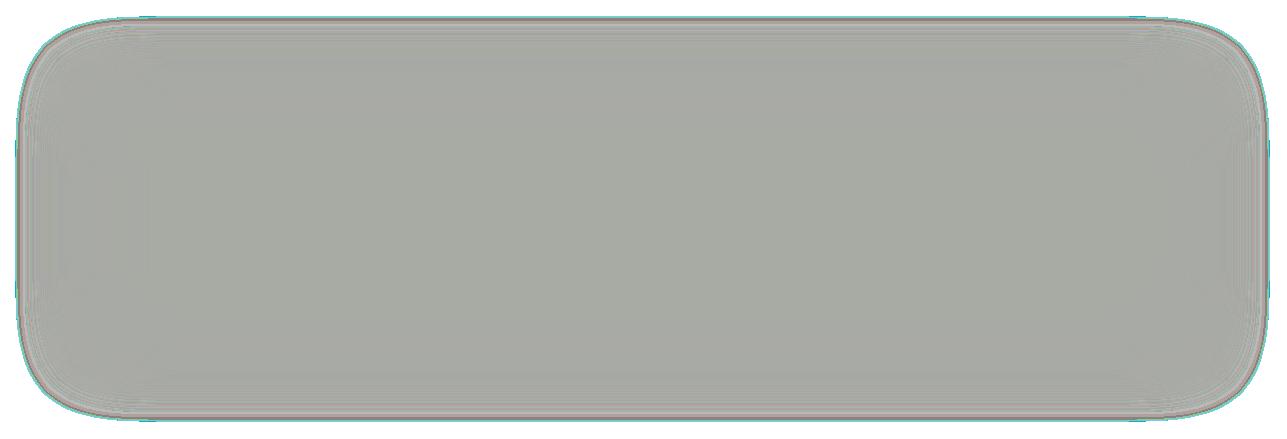




A carved granite figure of Guanyin,one of the
sacred Bodhisattvas in Mahayana Buddhism,shown in traditional robe and headdress and depicted at a moment of solemn repose,Chinese,ca.1980,53.25 ins. high.Of all the Bodhisattvas,Guanyin is considered to be the most compassionate;she attends to those who are suffering and offers a path to rebirth.
Barbara Israel Garden Antiques specializes in the finest antique garden ornament and furniture from Europe and America.
Call toinquire about our on-site ornament placement anddesignservices.

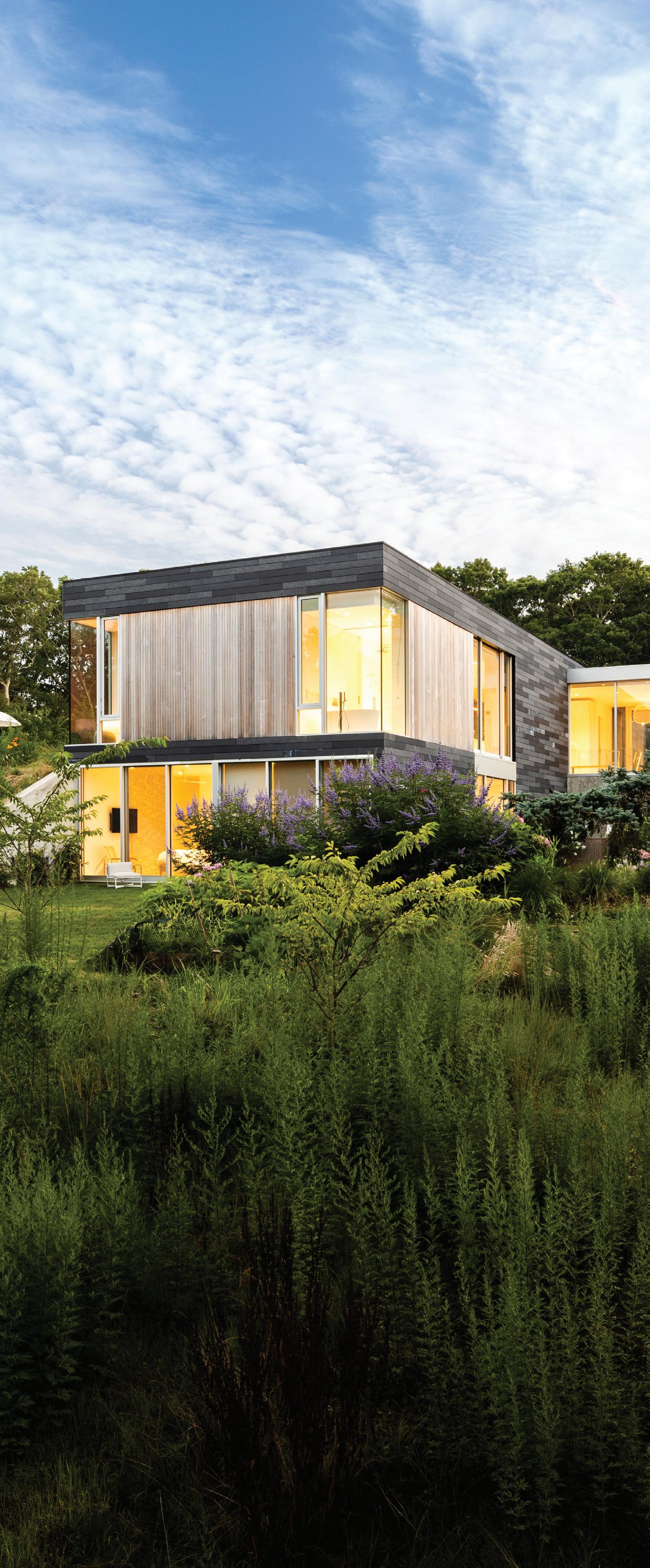
By A p pointment • Katonah, N Y • 212 -744- 62 81 www.ba r baraisrael.com
CHIEF EXECUTIVE
CHIEF EXECUTIVE OFFICER marianne howatSon
CHIEF EXECUTIVE OFFICER
CHIEF EXECU TIVE OFFICER marianne howatSon
M arianne H owatson
PUBLISHER, HC&G Pamela eldridge | 917-535-8226
PUBLISHER
CHIEF EXECUTIVE OFFICER M arianne H owatson PUBLISHER P aMela e ldridge |917-535-8226
PU BLISHER, HC&G Pamela eldridge | 917-535-8226
P aMela e ldridge |917-535-8226
ASSOCIATE PUBLISHER , NYC&G meliSSa groher roSenBluth | 860-906-7182
ASSOCIATE PUBLISHER, NYC&G Melissa groHer | 860-906-7182


ASSOCIATE PUBLISHER, NYC&G Melissa groHer | 860-906-7182

ASSOCIATE PUBLISHER , NYC&G meliSSa groher roSenBluth | 860-906-7182
ACCOUNT DIRECTORS
lisa Heissan | 203-956-9918
ACCOUNT DIRECTORS
ACCOUNT DIRECTORS liSa heiSSan | 917-294-1897 wendy horwitz | 914-260-2738 Jamie lewiS | 917-744-8106 laura meyer | 203-243-4057
ACCOUNT DIRECTORS lisa Heissan | 917-294-1897 wendy Horwitz | 914-260-2738JaMie lewis | 917-744-8106 laura Meyer | 203-243-4057
|203-520-6533
JaMie lewis | 203-957-3137 laura Meyer | 203-292-8428 Marcia noble | 203-957-3138
liSa heiSSan | 917-294-1897 wendy horwitz | 914-260-2738 Jamie lewiS | 917-744-8106 laura meyer | 203-243-4057
PRODUCTION MANAGER
PRODUCTION MANAGER C arla e vans | 203-520-6533
e vans |203-957-3147
PRODUCTION MANAGER carla evanS | 203-520-6533
DIRECTOR OF MARKETING, EVENTS, AND
DIRECTOR OF MARKETING, EVENTS AND PR JenniFer BarBaro
PRODUCTION MANAGER carla evanS | 203-520-6533 DIRECTOR
MARKETING & EVENTS SENIOR ASSOCIATE StePhanie yalamaS

MARKETING INTERN Kathryn eKStract
FINANCE MANAGER R oseann b Rown FINANCE ASSOCIATE J oy M aRshall
:203-227-1400F ax :203-226-2824 e- Mail : adveRtising @ candg coM
FINANCE
DISTRIBUTION M agazine M oveRs llc
CONSUMER MARKETING n ext s tePs M aRketing t hea s elbyand k aRen l.c unninghaM
thea
CONSUMER MARKETING
and Karen l cunningham

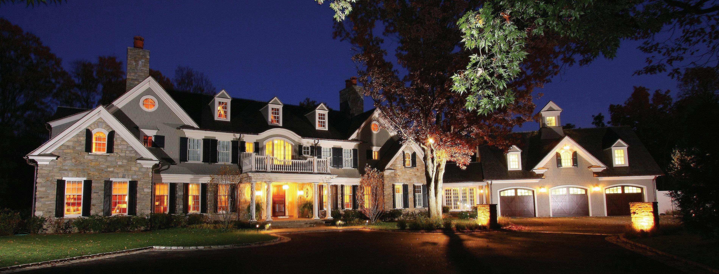


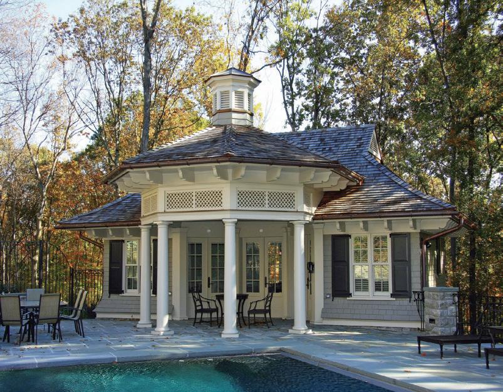
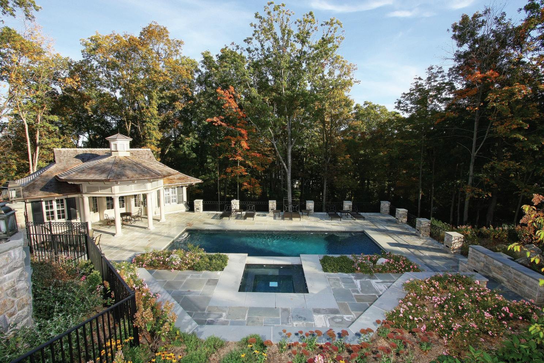
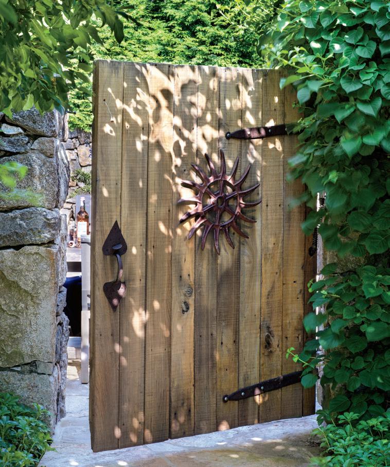
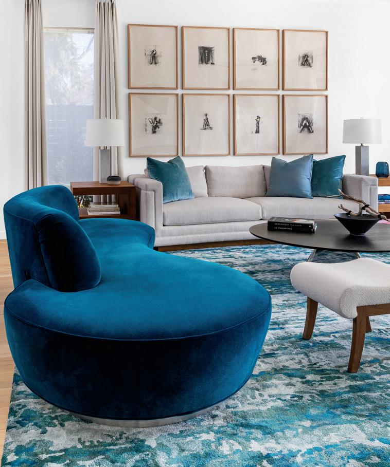


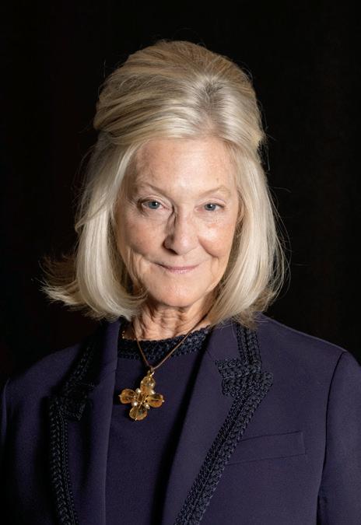





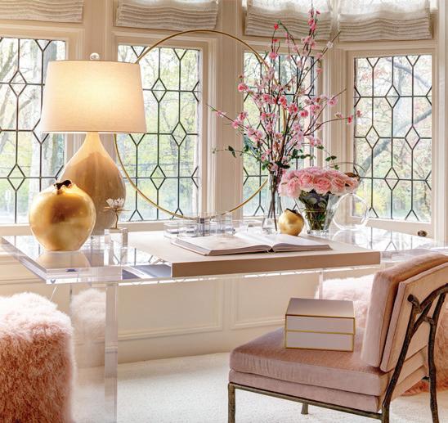
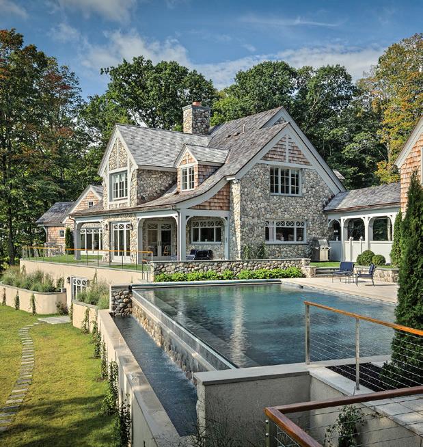


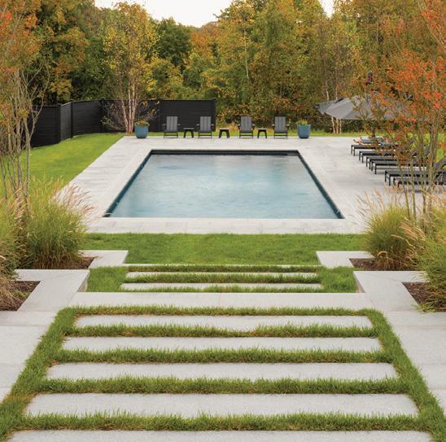
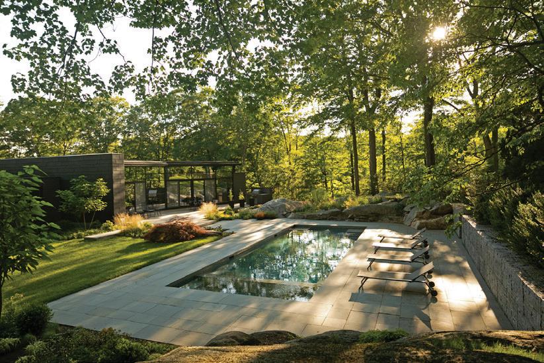
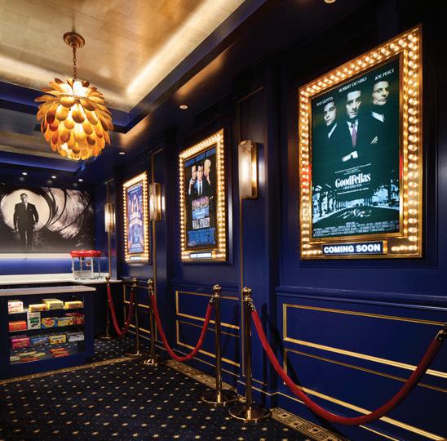
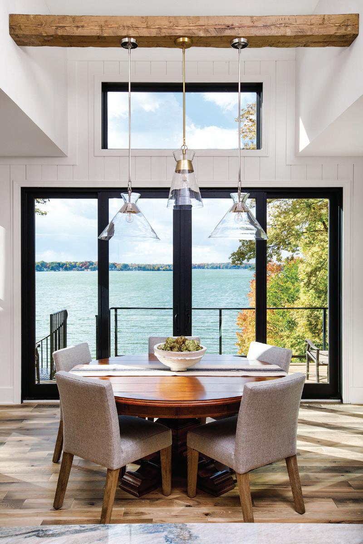
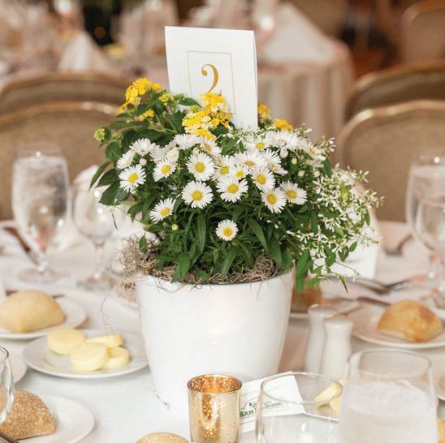
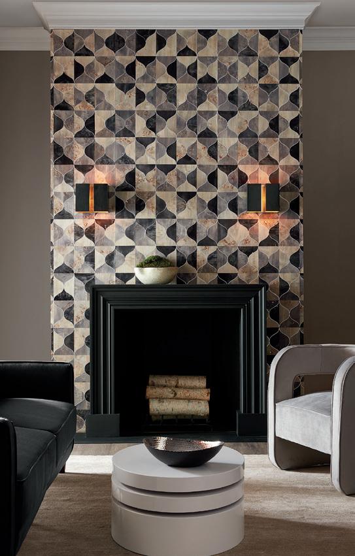
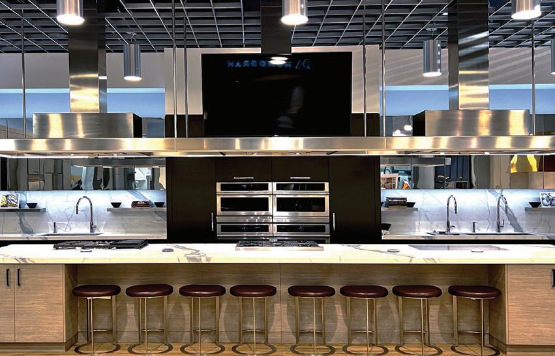
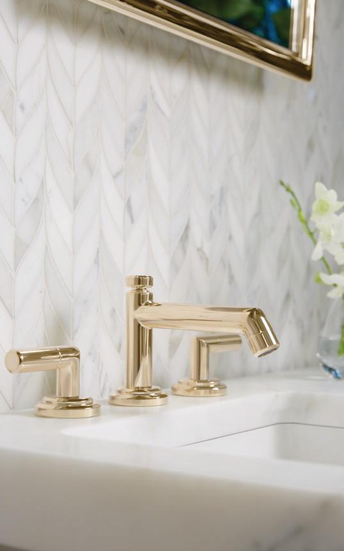
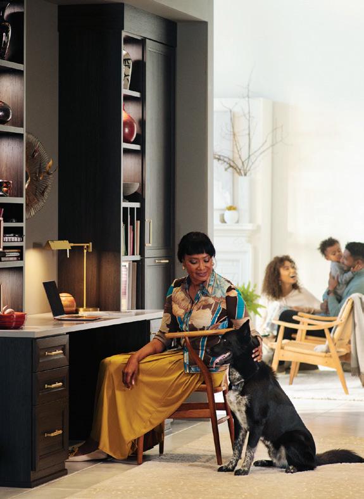

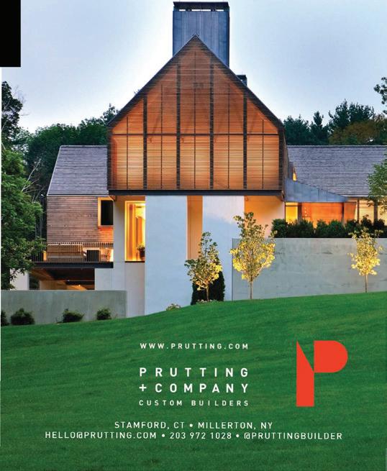
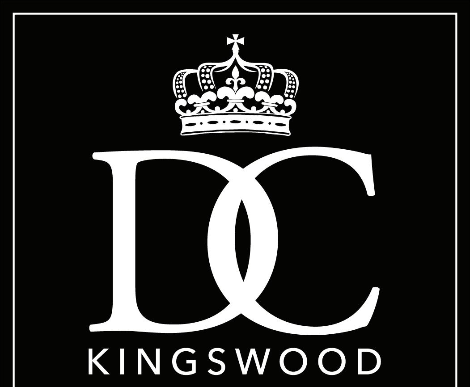
Immerse yourself in a shopping wonderland at Rowayton Arts Center’s annual Holiday Gift Show. Shop oneof-a-kind gifts by local artists, such as original cards, prints, paintings, ornaments, jewelry, ceramics and knitted items. Proceeds from the Holiday Gift Show are used to support RAC and its educational outreach. November 26 through December 24. Rowayton Arts Center, 145 Rowayton Ave., Norwalk. For more information, visit rowaytonarts.org.
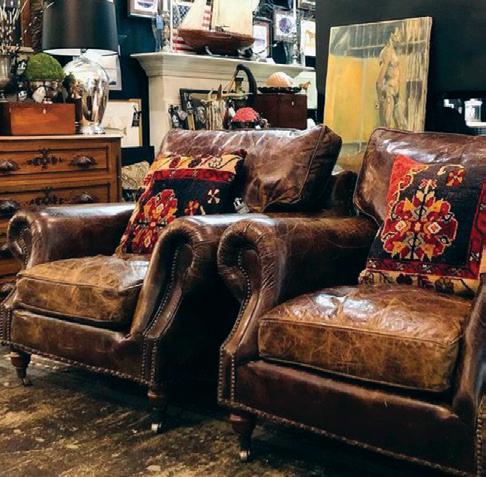
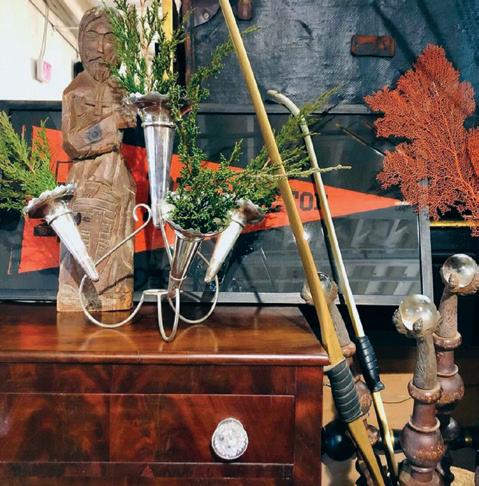
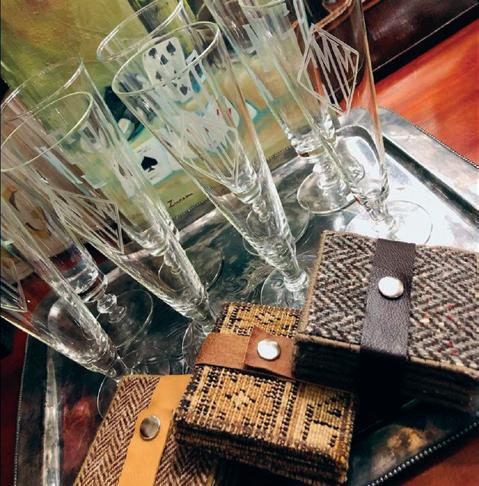

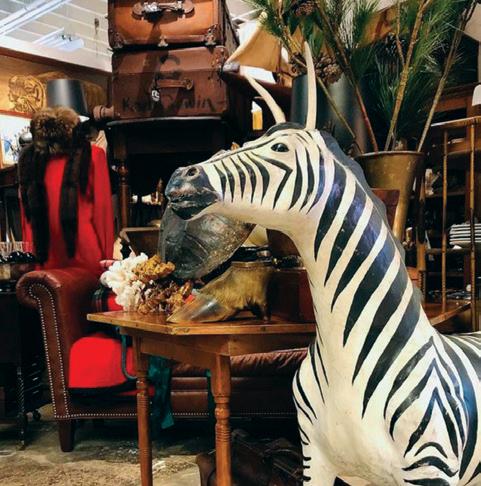







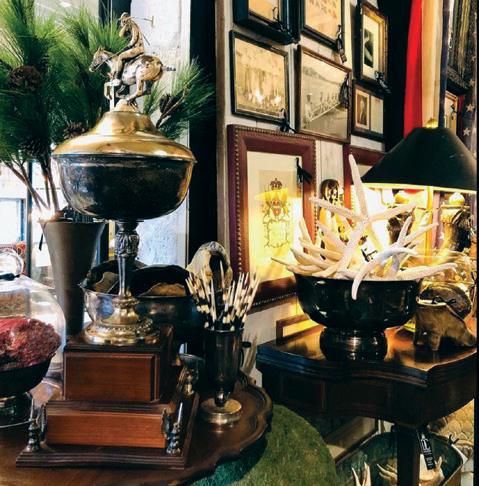




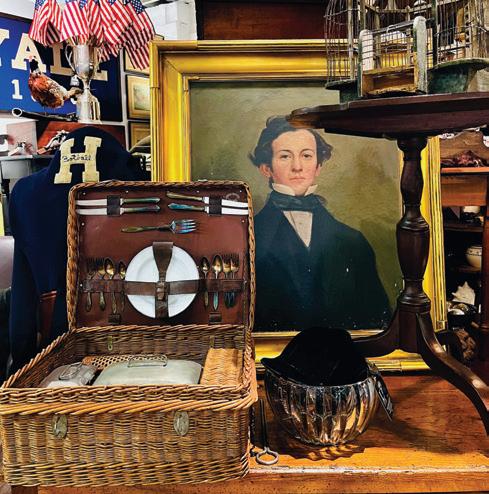
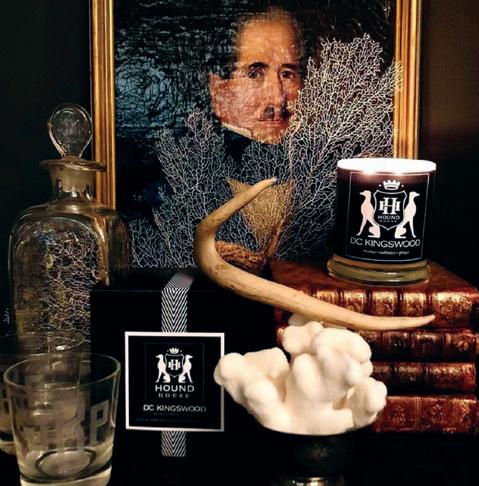
Celebrate the holiday season with the Greenwich Historical Society’s series of special winter events. Find something for everyone on your list at the Winter Market starting Thursday, December 1, through Saturday, December 3. Thirty-five vendors will offer holiday gifts, jewelry, clothing, specialty foods, flowers and more. A portion of all proceeds will support the historical society’s programs in education, the arts and historic preservation. Create a festive showstopper December 6 at the Holiday WreathMaking Workshop. December 7–10, guests can enjoy the annual Festival of Tabletop Trees decorated by local retailers, organizations and designers. The Holiday Family Festival will take place on Saturday, December 10, with a day full of activities for the whole family, including holiday crafts, gingerbread decorating, a visit from Santa and more. December 1–10. Greenwich Historical Society, 47 Strickland Rd., Cos Cob. For more information, visit greenwichhistory.org/ghs-events. To
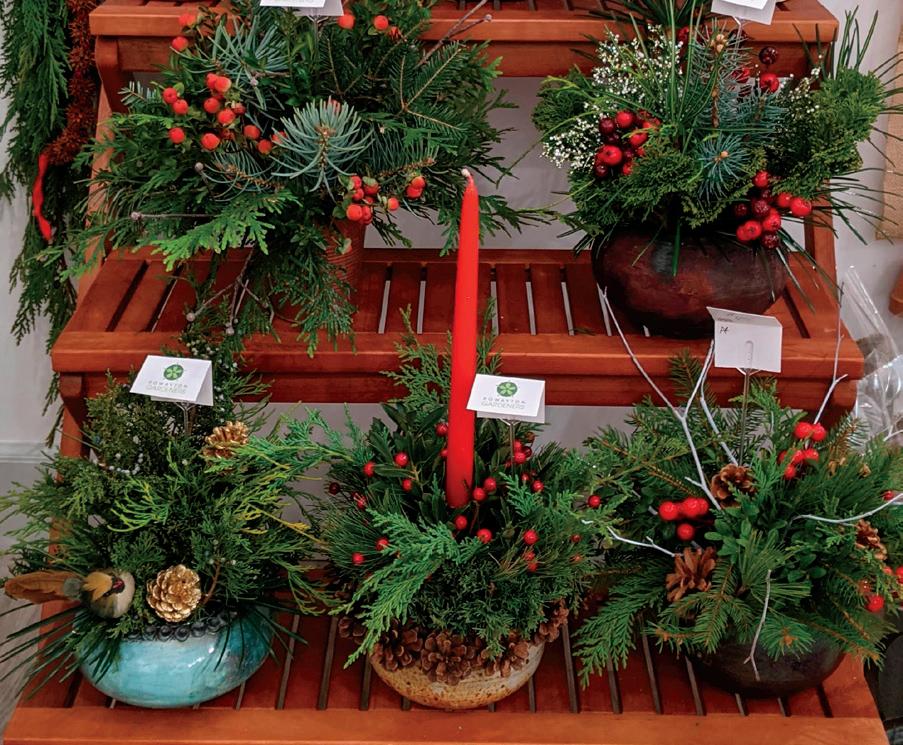

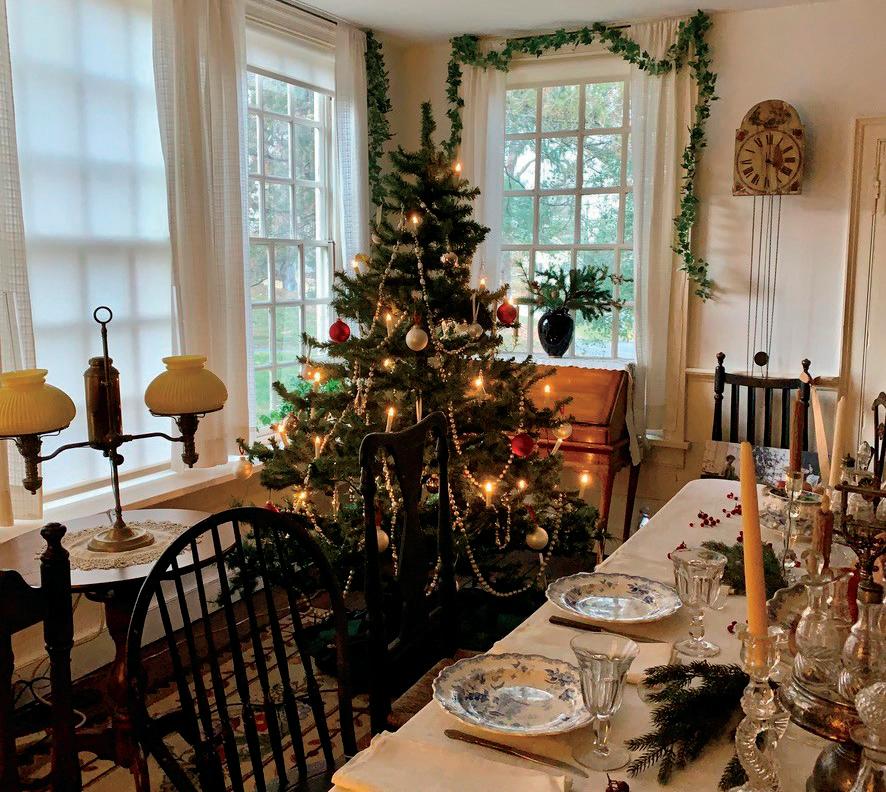
Join the HBRA of Fairfield County for its annual holiday celebration and awards dinner. Celebrate the accomplishments and wonderful work produced by some of the industry’s top experts this year. Wednesday, December 7, 6–9 p.m. Trumbull Marriott Shelton, 180 Hawley Ln., Trumbull. For more information and to purchase tickets, visit buildfairfieldcounty.com.
Barbaro at jbarbaro@candg.com
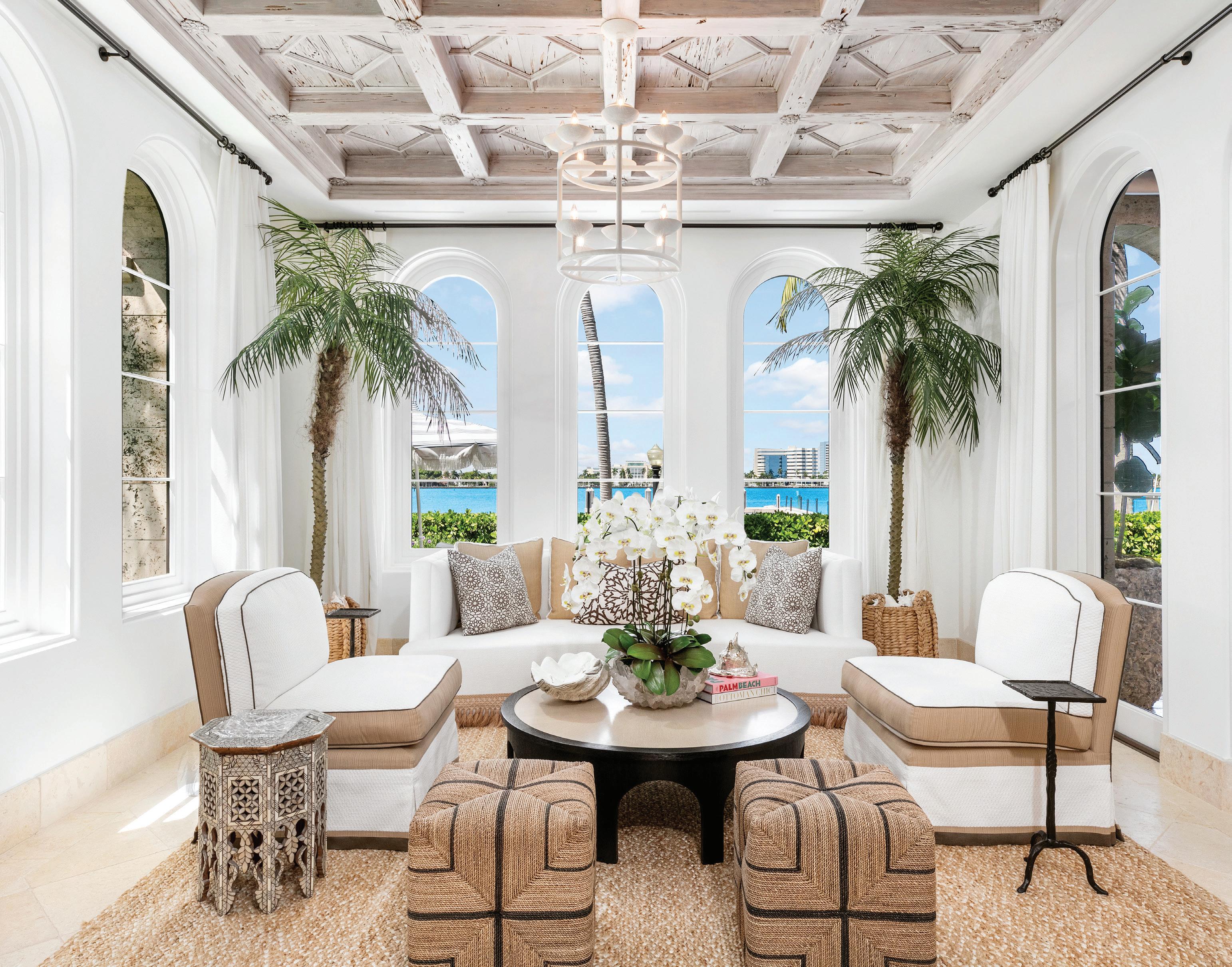

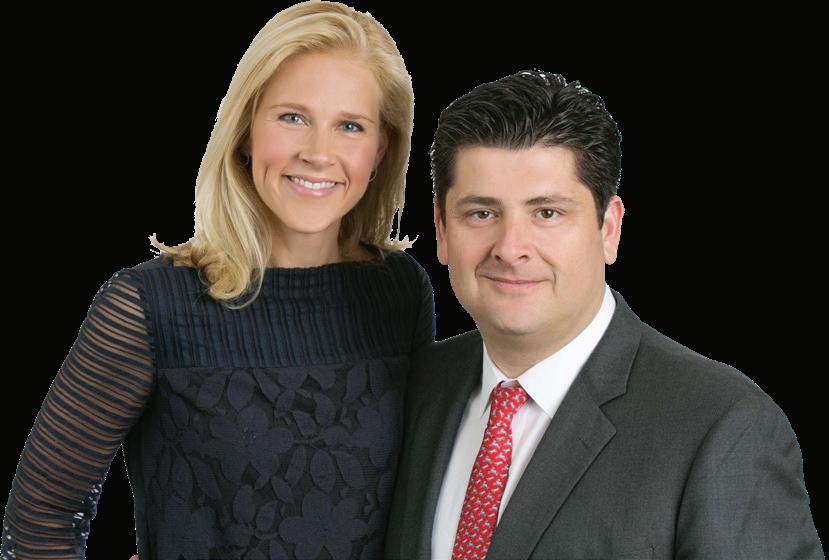
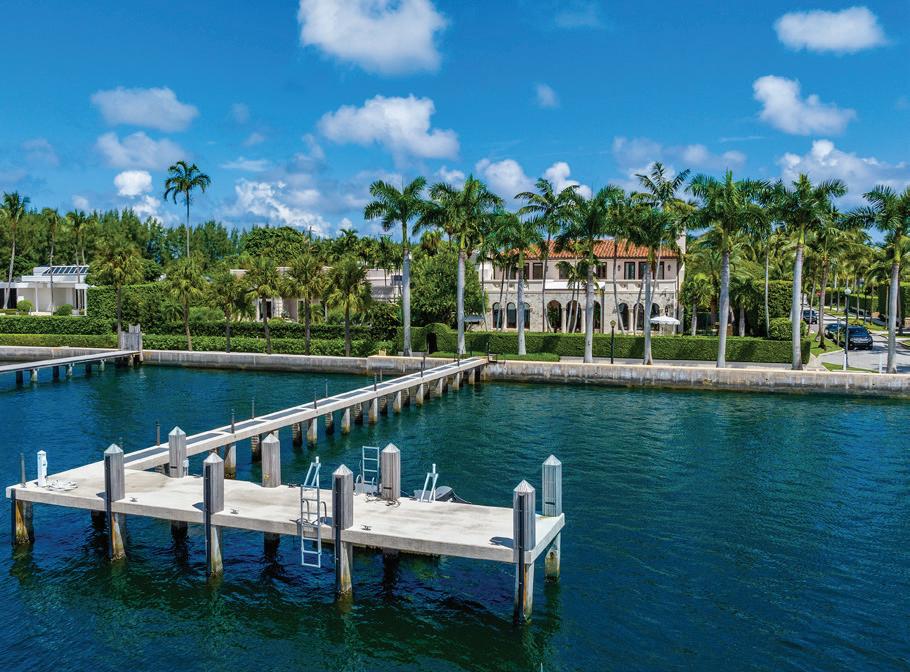
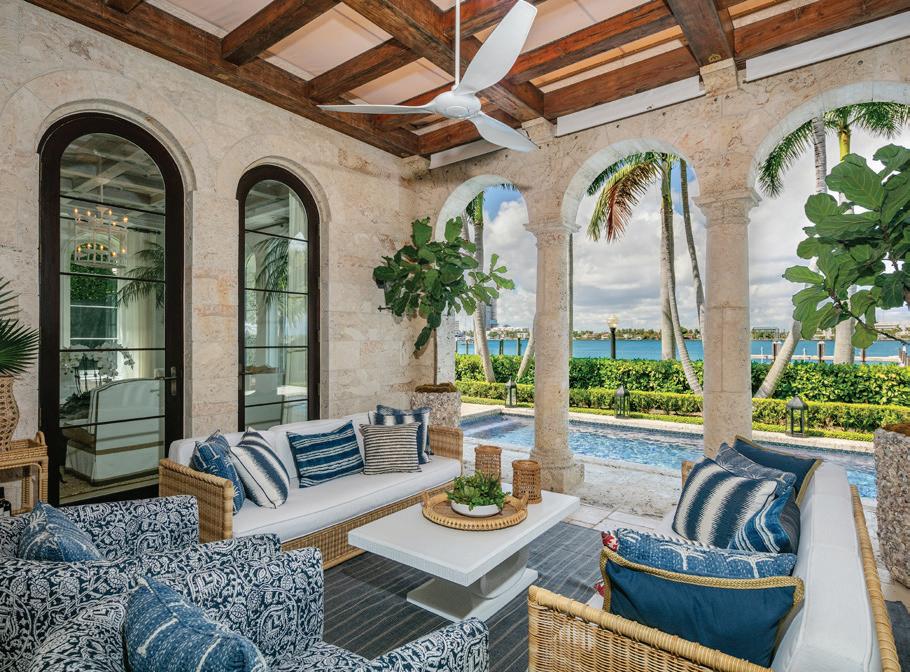
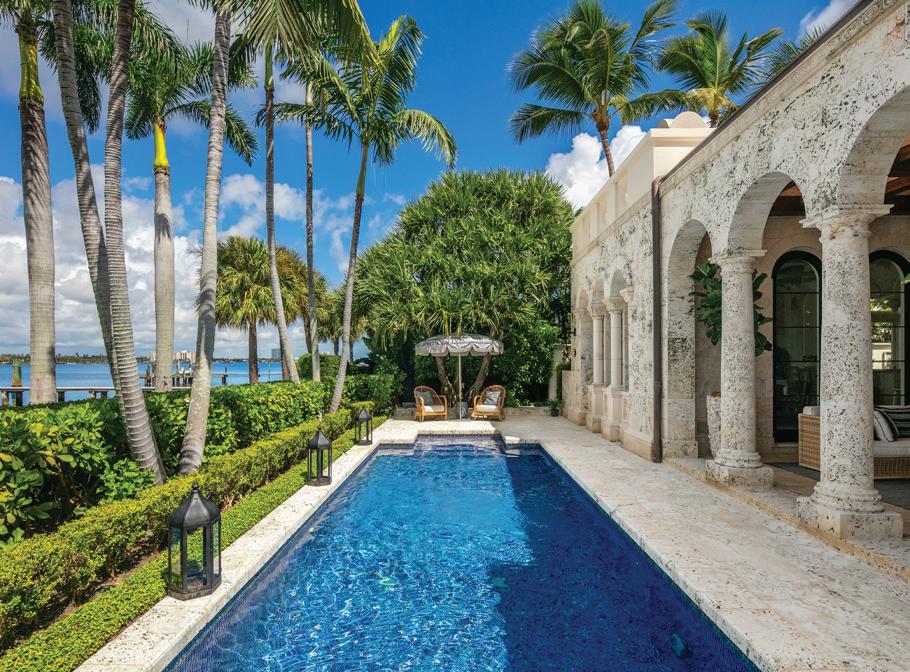
We invited a panel of area designers—Prudence Bailey, Kim Caravella, Nancy Davilman, Erick Espinoza, Claudia Kalur, Tori McBrien and Sarah Robertson—to judge the IDAs category of product design. They selected their top 10 picks from a list of finalists, choosing the products they felt best exemplified innovative design. In addition, CTC&G readers voted on their favorite product on cottagesgardens.com.
BY MARY FITZGERALDStamford-based Accurate Lock & Hardware teamed up with interior and product designer Thom Filicia to produce a collection of elegant knobs and levers. The assemblage of four styles and 10 finishes includes a mix of textures and materials. Filicia was influenced by the worlds of architecture, design, art and fashion to create this handsome hardware collection. Available through Canaan Distributors, canaandistributors.com, thomfiliciaforaccurate.com.

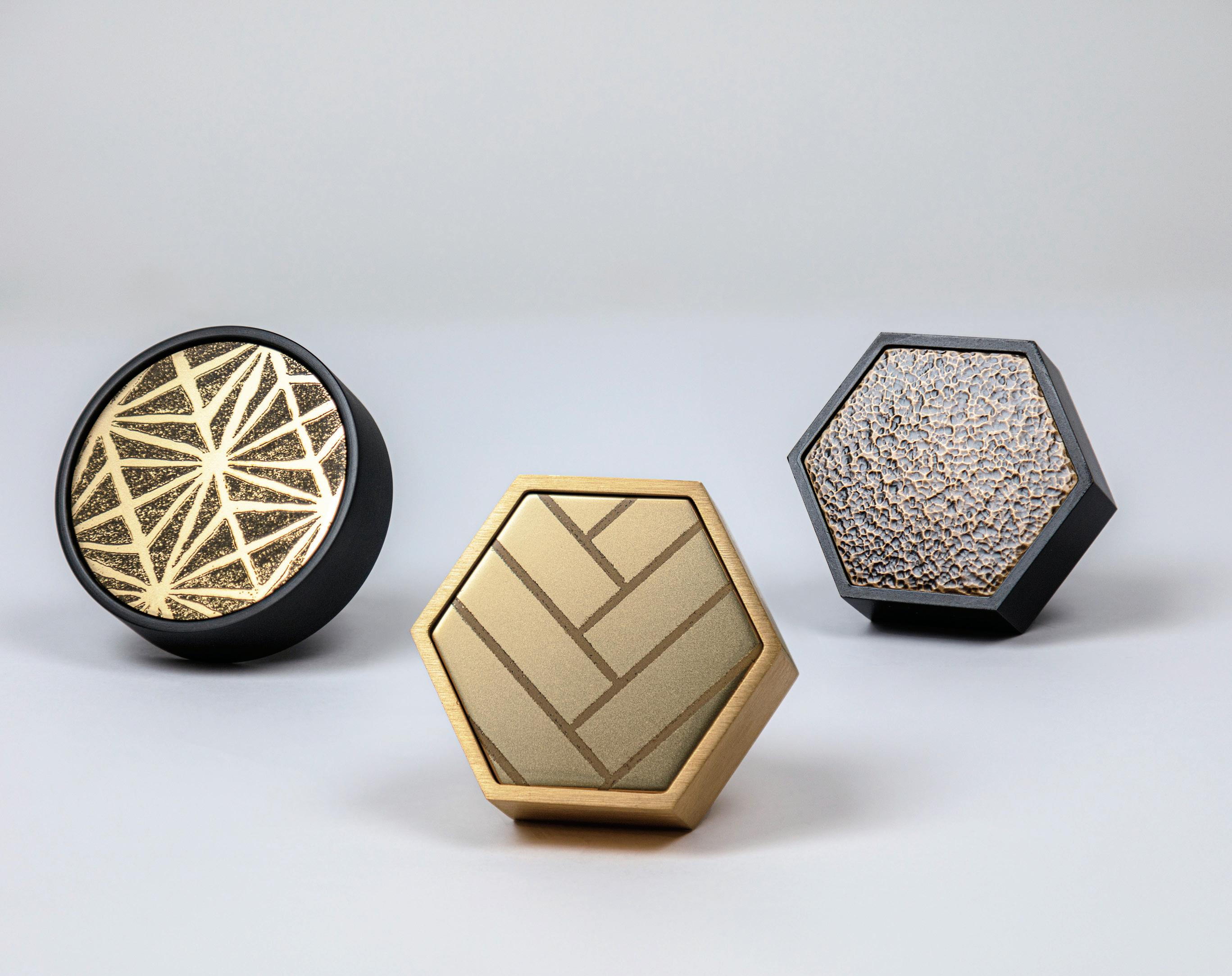
Merida, a graphic wallcovering from Élitis, is composed of natural raffia fiber. The colorful panels are positioned by hand—like largescale puzzle pieces—for contemporary, geometric designs. Price available upon request, D&D, elitis.fr.
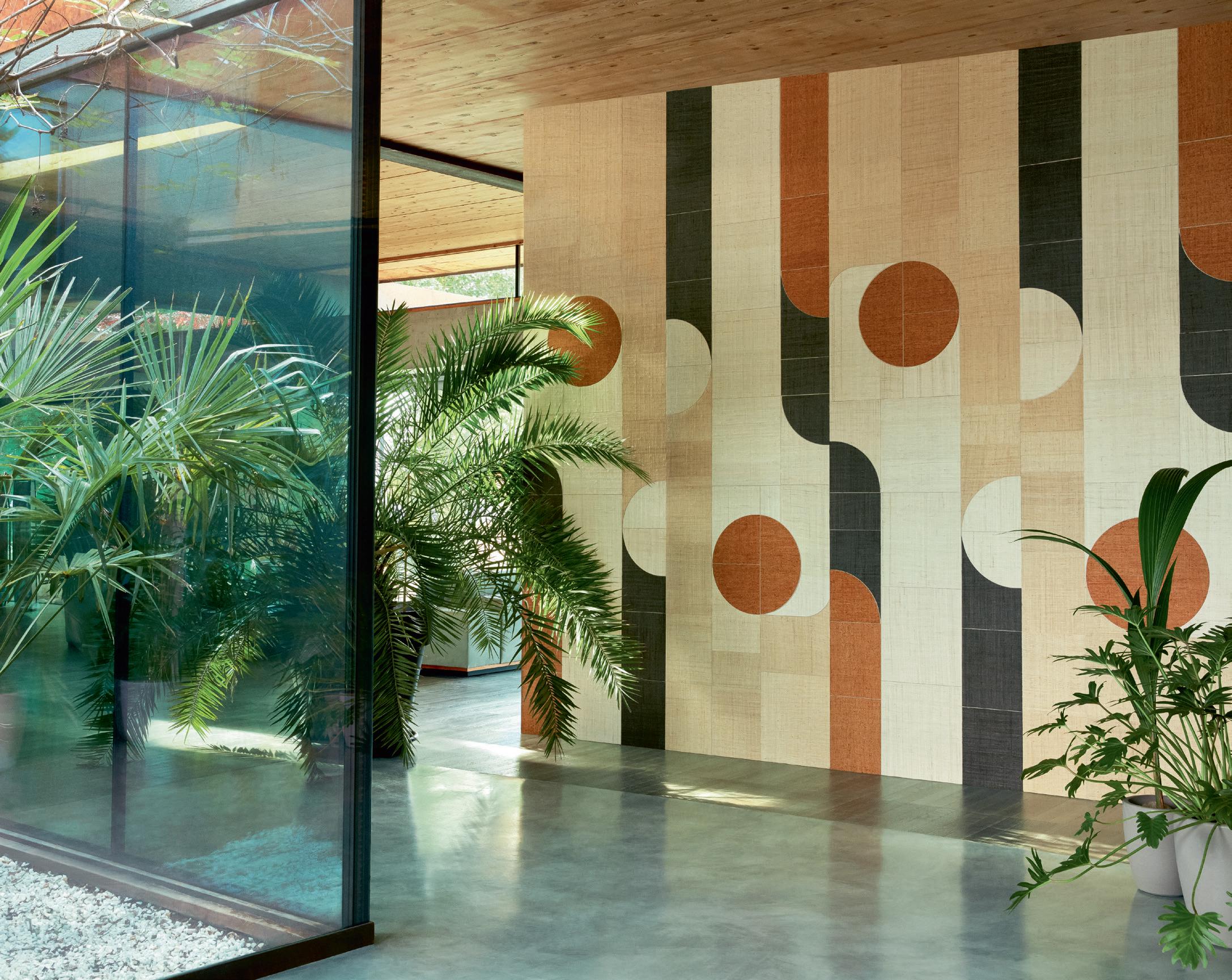

The Cosmopolitan Table collection is Danver’s latest collaboration with architect, designer and brand creative director Daniel Germani. The cooking table offers innovative Invisacook induction technology with an option of two or four burners and is a versatile cooking solution for outdoor spaces. Coordinating dining and prep tables are also offered in this collection. Price upon request, danver.com.
Luxury appliance brand Monogram unveiled its first installment of the Monogram Designer Collection with a series designed by renowned interior designer and Monogram creative director Richard Anuszkiewicz. Showcased in two aesthetics—brass and titanium—the tailored range hood is meticulously handcrafted and becomes a focal point in a kitchen. $8,500, monogram. com
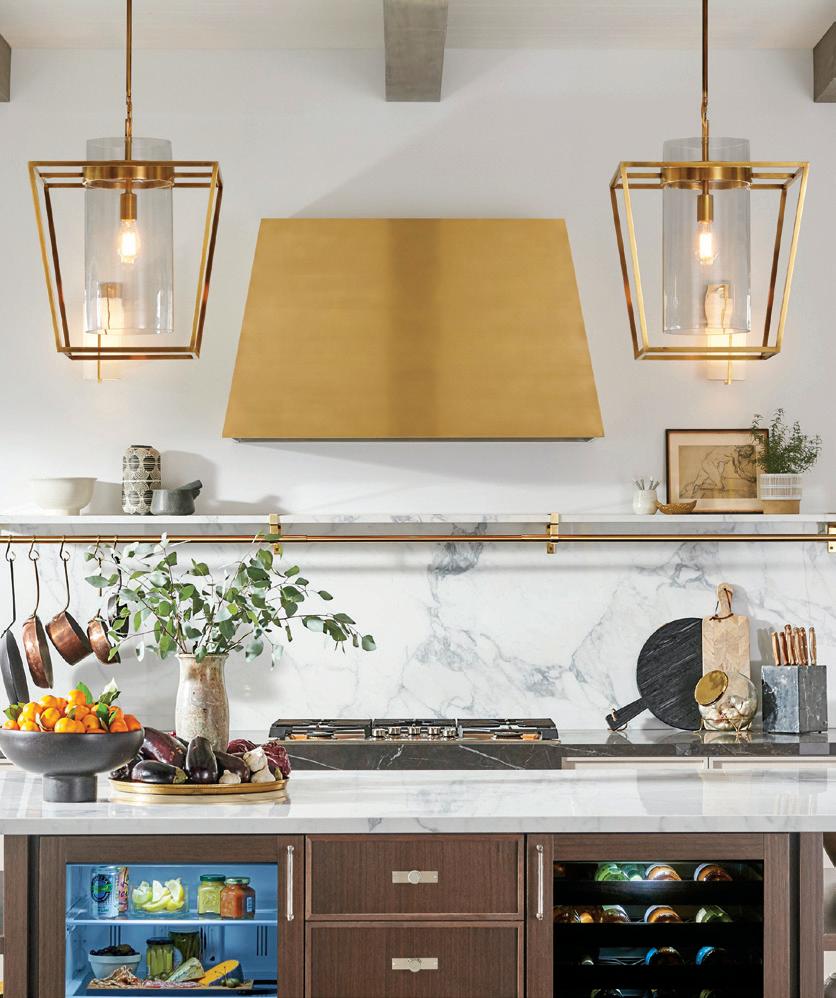

Interior designer Linherr Hollingsworth’s original designs are translated onto textural textiles in her second collection for Kravet. Boheme II is wonderfully luxe, modern and soulful. Price upon request, D&D, kravet.com.
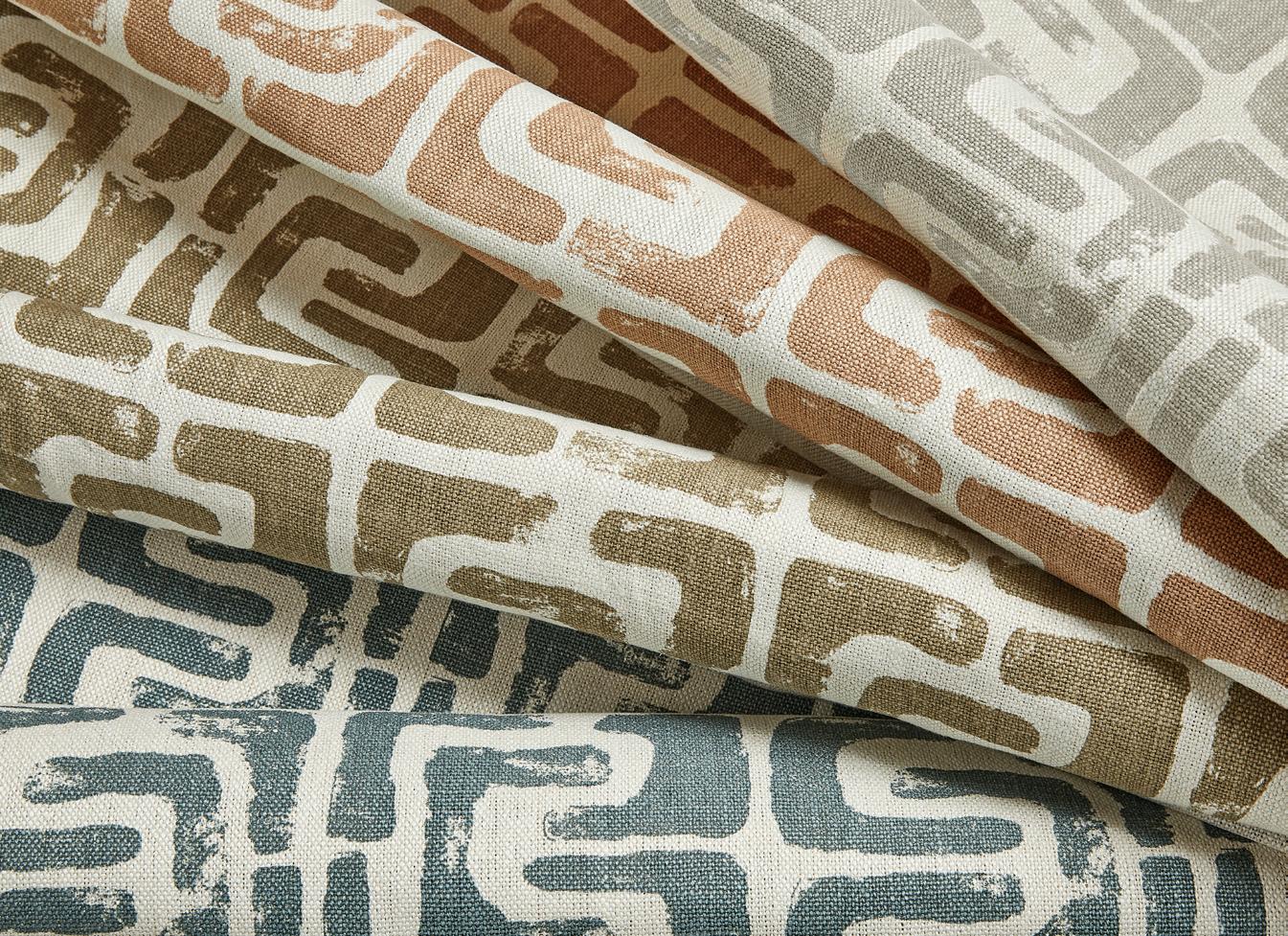
Project Playroom supplies the apparatus needed to design and build your own home playroom. Kids will go bananas over the indoor monkey bars, and parents will love that the products encourage gross motor skills and hand-eye coordination. The bars are made of durable powder-coated metal and are offered in a variety of custom colors. $38 each, projectplayroom.com.
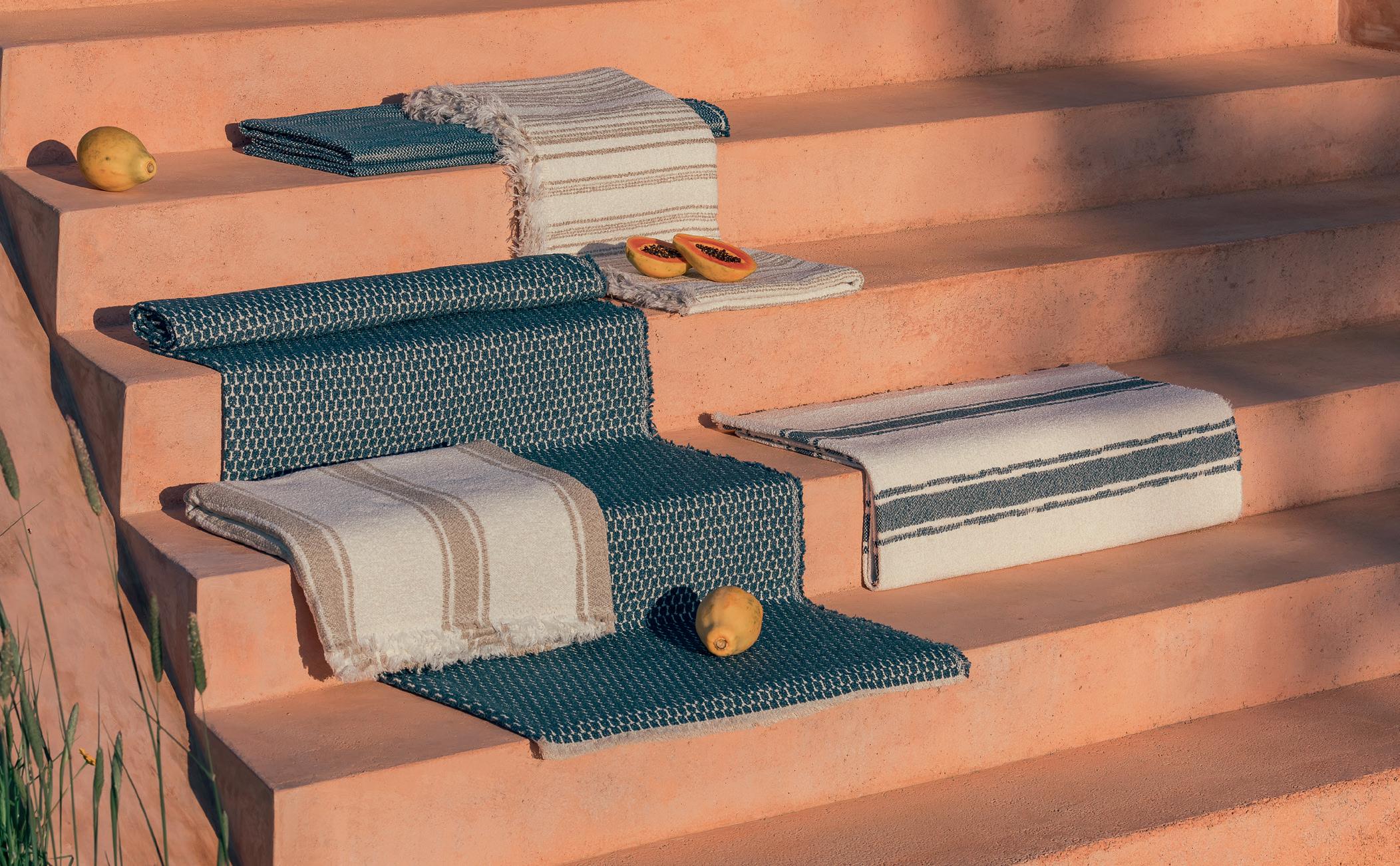
Capturing the colors of Provence, Élitis presents the Alpilles collection. The outdoor fabric has a soft hand in fine or broad bayadere stripes in sunny yellows, iris blues and flax hues. Price available upon request, D&D, elitis.fr.
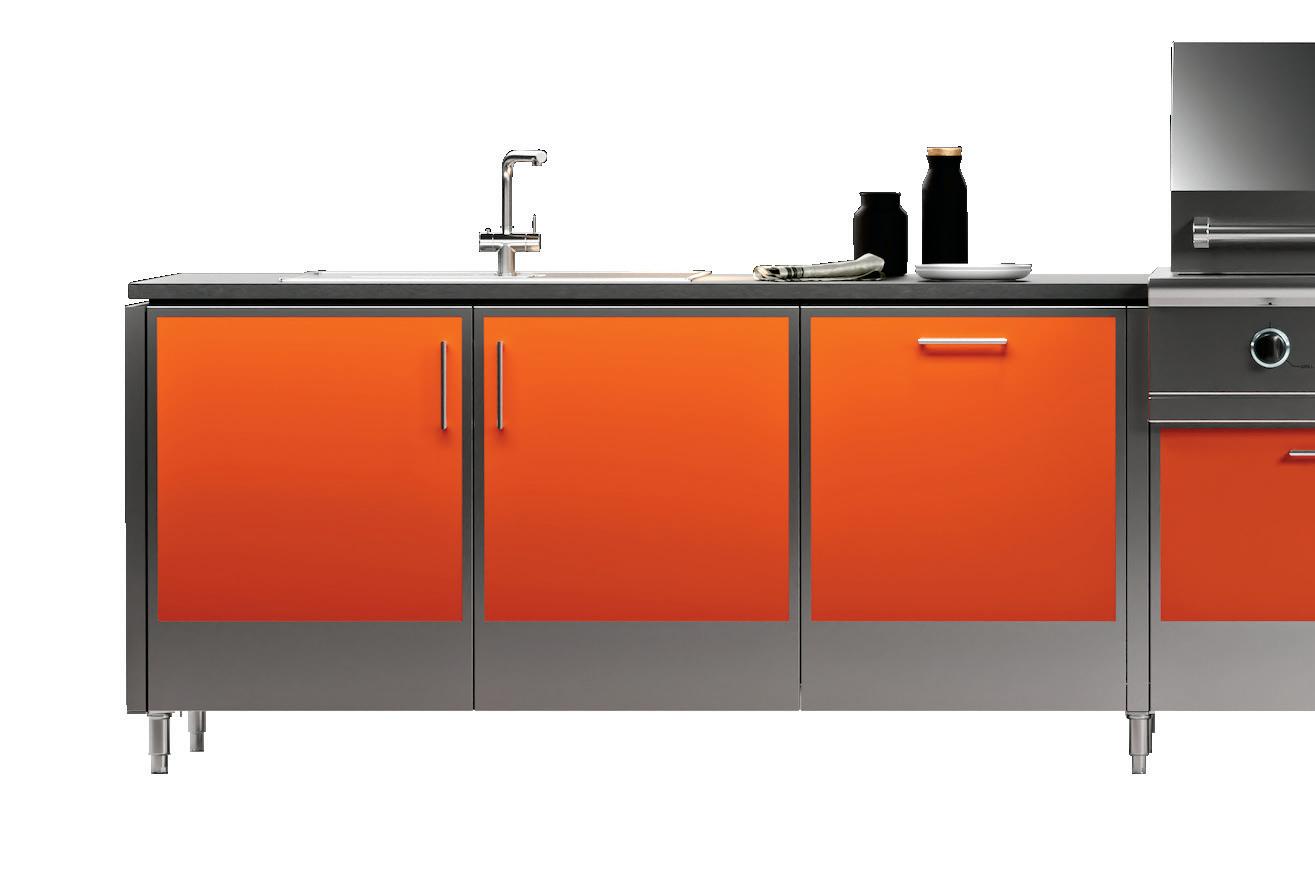
Designed by international architect, designer and Danver brand creative director Daniel Germani, the Urbane luxury outdoor kitchen blends traditional stainless steel with colorful powder-coated panels. Urbane can be customized to fit any footprint, style and function. Price available upon request, danver.com.
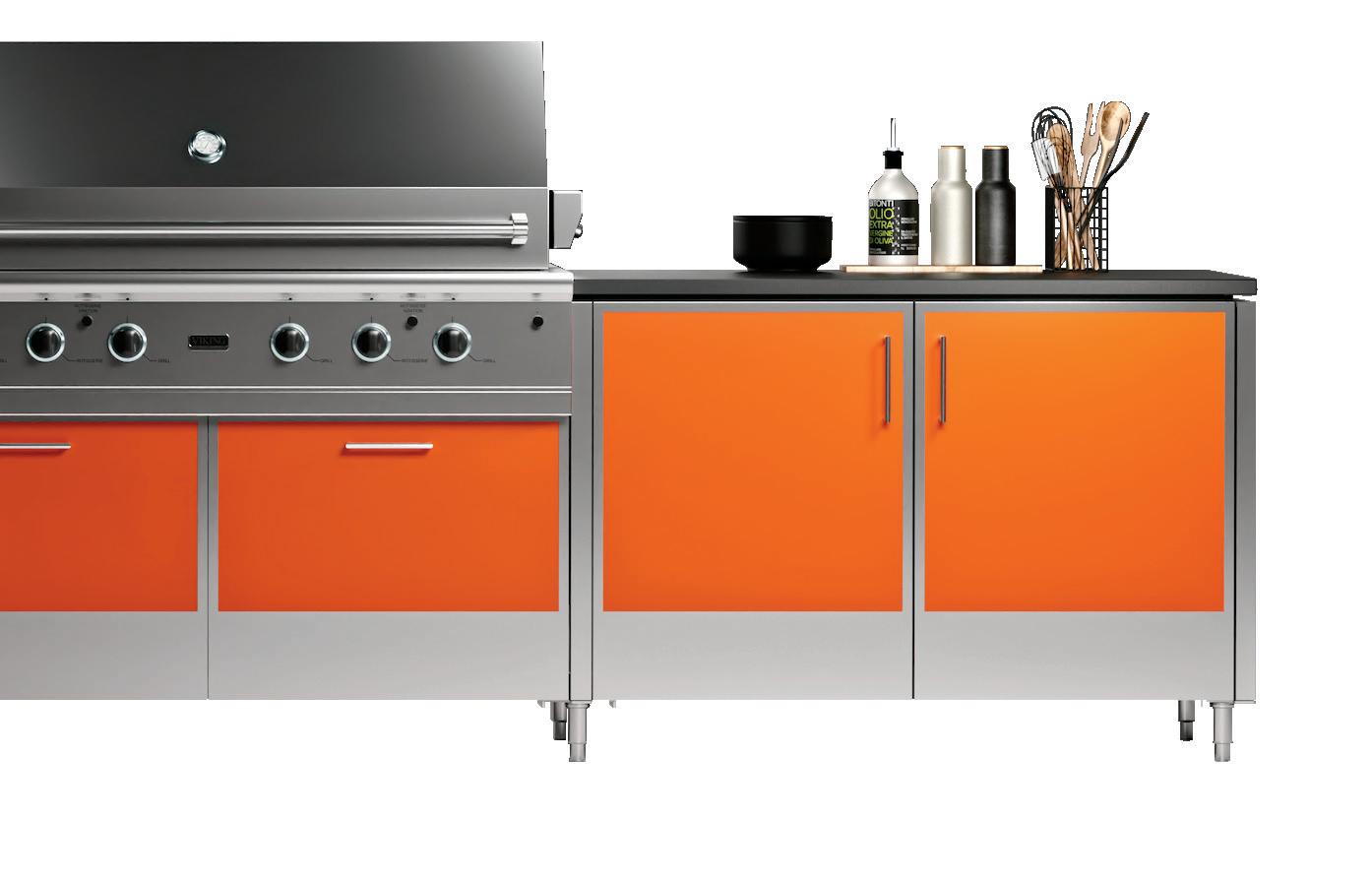
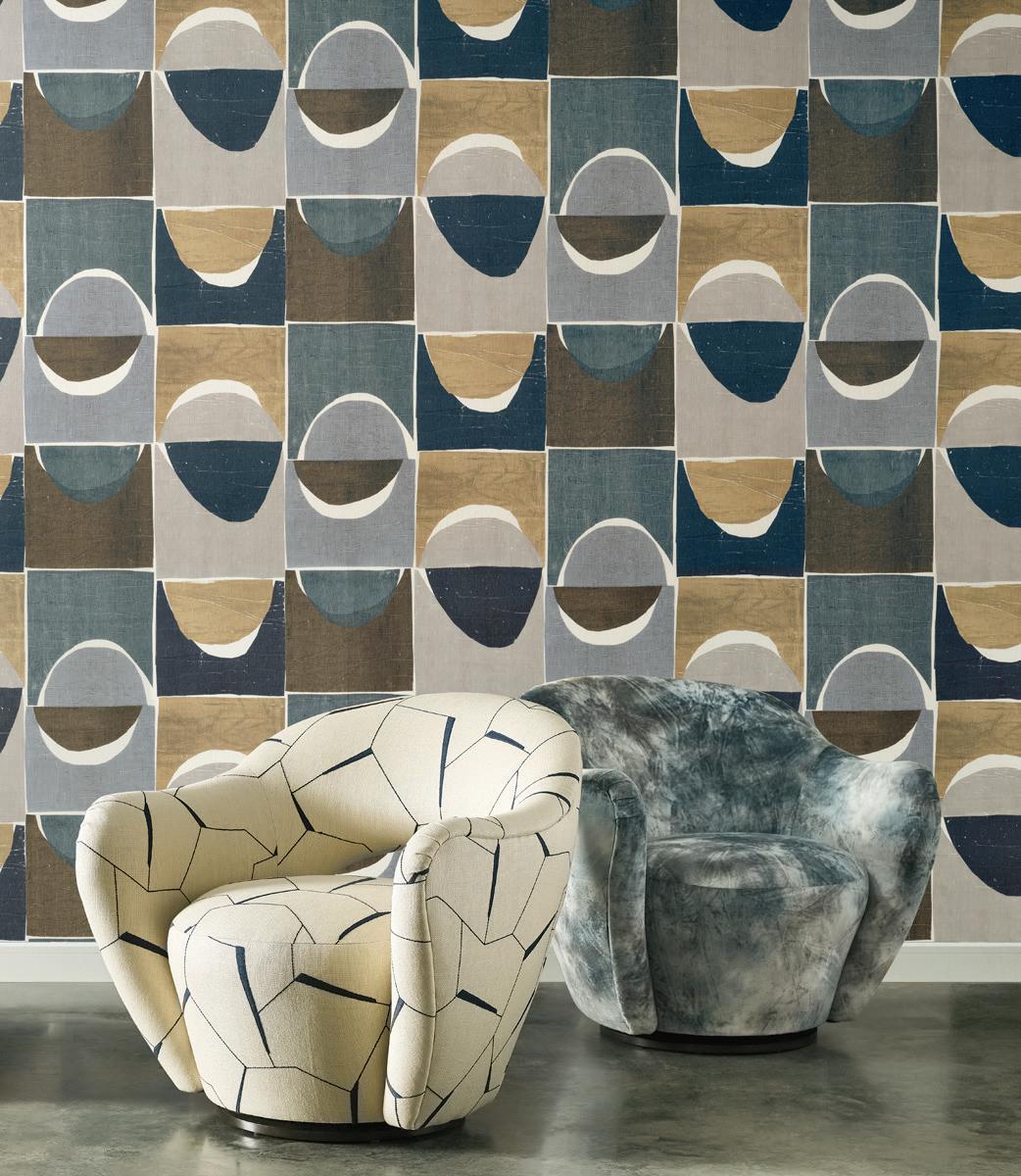
Innovated and tested to withstand the sun’s rays and extreme environmental conditions, Caesarstone’s Outdoor Collection is ideal for outdoor kitchens. The quartz surface is nonporous, durable and scratch and stain resistant for low maintenance. The new Midday pattern, in a natural white, echoes industrial concrete and is embellished with warmer grays and a confetti of cloudy sparks. Price upon request, available through Ring’s End, ringsend. com, caesarstoneusa.com.
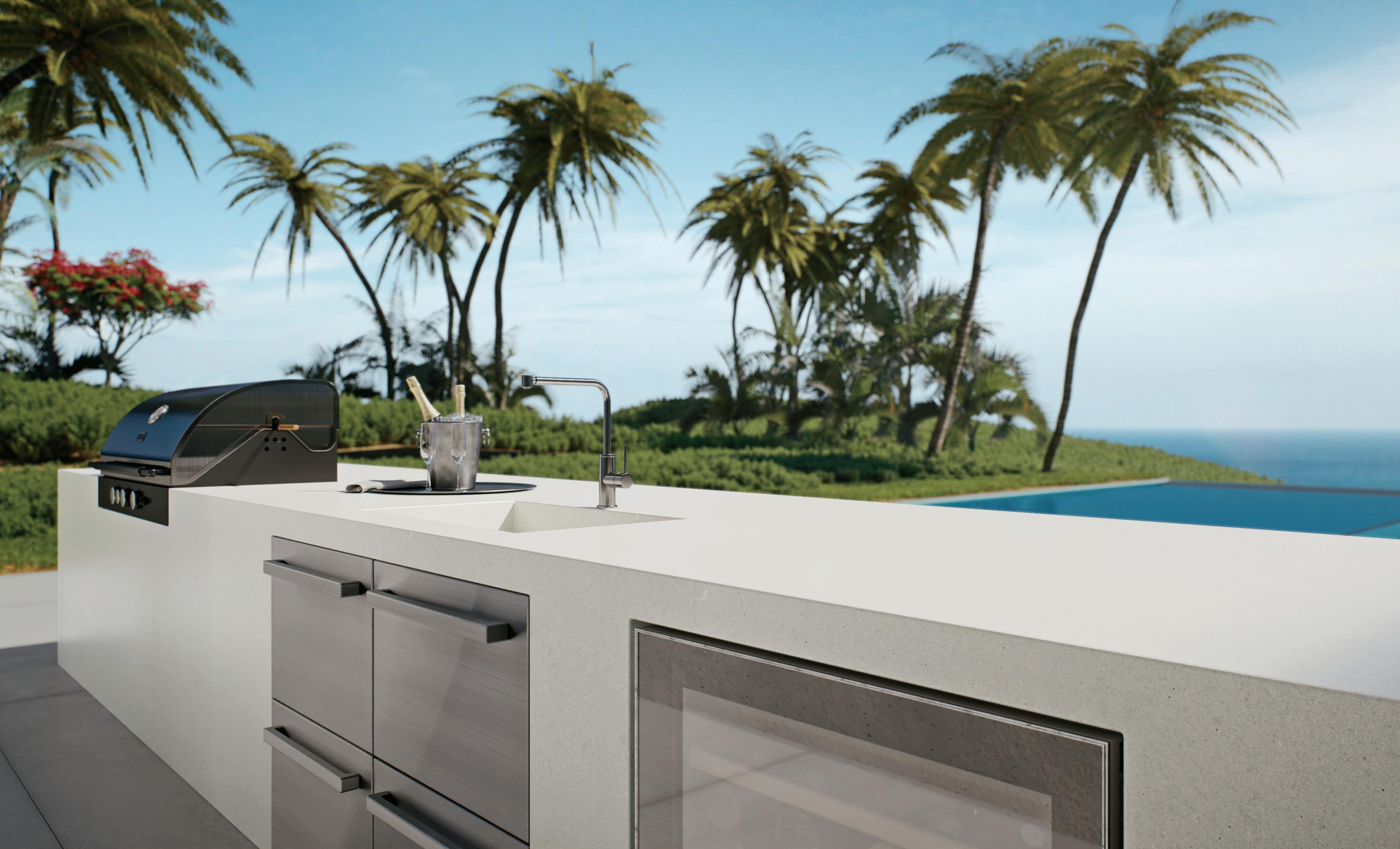
Nora Murphy, author of Nora Murphy’s Country House Style, collector and purveyor of all things vintage for the home and garden, has opened her own country shop in Chester. Murphy has an existing online shopping outlet called the Hunt Club, but felt the timing was right to create a brick-and-mortar space. The Little Shop, nestled in a circa 1800 building on Main Street in Chester, is filled with items to create a welcoming home. Its location is just a four-minute ferry ride across the Connecticut River from Murphy’s historic home in Hadlyme. “It’s the shortest commute of my life,” jokes Murphy. The Little Shop—opened in September—is a natural extension of the NMCH brand, filled with Murphy’s favorite heirloom and one-of-a-kind finds. 11 Main St., Chester, 914-462-1108, noramurphycountryhouse.com.
Looking for trim, tape, fringe, tassel, braid or cord for a project? Grab your phone and open the Samuel & Sons easyto-use app to search, browse and order from more than 10,000 different trims. Quickly filter through products, styles and colors to discover selections of fine passementerie on your iOS device. S&S’s cutting-edge augmented reality feature, available exclusively in the iOS app, lets you scheme with your own in-hand fabric swatches in real time to coordinate the perfect trim from the latest collections. Download the Samuel & Sons app at the App Store, samuelandsons.com.

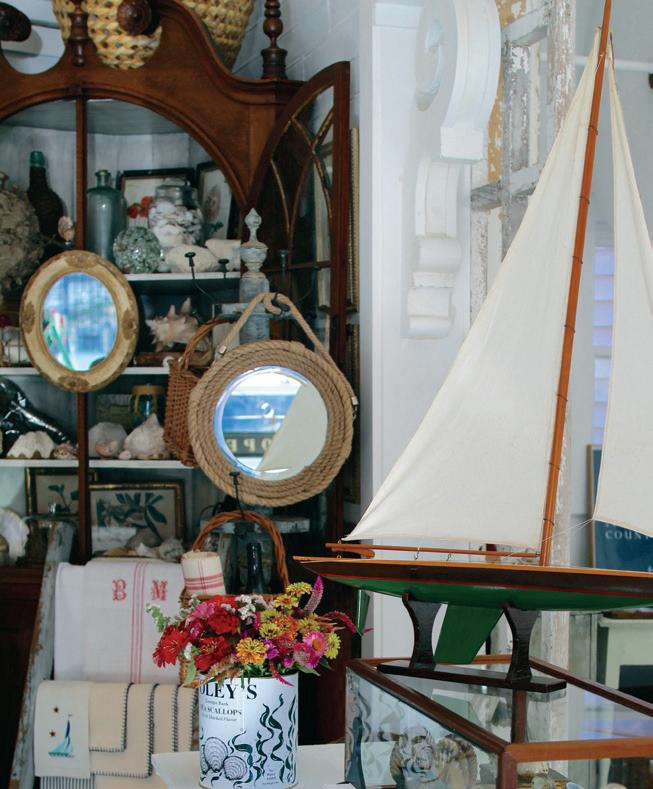
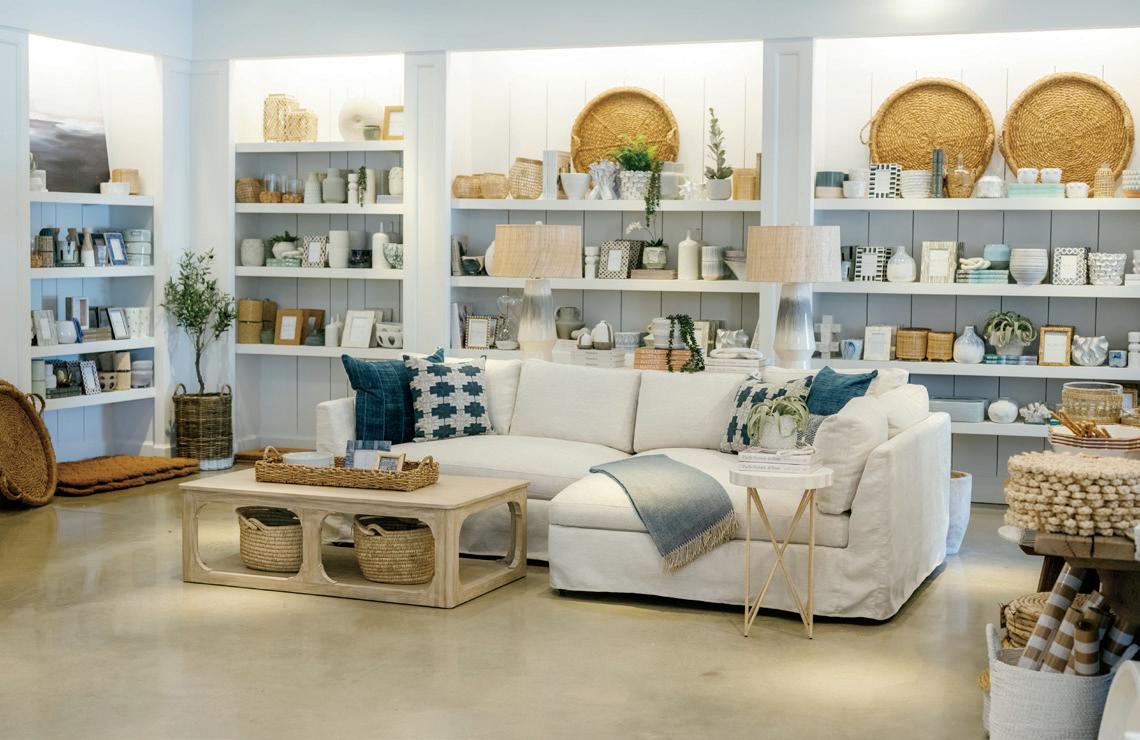
The Beehive in Fairfield has been busy, growing from its original 900-squarefoot shop to its newest 5,000-square-foot residence in downtown Fairfield Center. The latest iteration occupies the prime corner that was once home to Victoria’s Secret. The store is chock full of home furnishings, accessories, jewelry, baby gifts, fragrance and spa products and women’s clothing. In addition, the store offers a full-service design program for small or large projects, including wallpaper and fabric samples and custom window treatments made in the Beehive’s own workroom. The shop also maintains a trade program for designers. To meet the needs of clientele and promote shopping local, owners Sandra Halstead and Lesley Collins note, “We look to provide clients with the curated products they cannot find online.” The Beehive is a great source for decorating and accessorizing a home, or purchasing a hostess gift. 1499 Post Rd., Fairfield, 203-955-1122, thebeehivefairfield.com.

McLaurin & Piercy recently released a wallcovering compendium filled with the rich colors, fauna and history of the Indonesian Islands. “Our Spice Market wallpaper collection draws inspiration from crafts of the hand, such as etchings, paintings and embroidery, that remind us of ancient techniques rich to the history of the Indonesian islands,” says Todd Piercy. There are six patterns—Maluku, Batak, Balinese, Dash, Oasis and Meadow—and 18 colorways to choose from. “Each pattern was carefully designed in the studio by either hand painting or drawing,” says Clay McLaurin. “We then thoughtfully chose how to execute each design onto paper using various techniques such as block printing, screen printing and digital printing. Available through Studio Four NYC, studiofournyc.com, mclaurinandpiercy.com. —Mary Fitzgerald
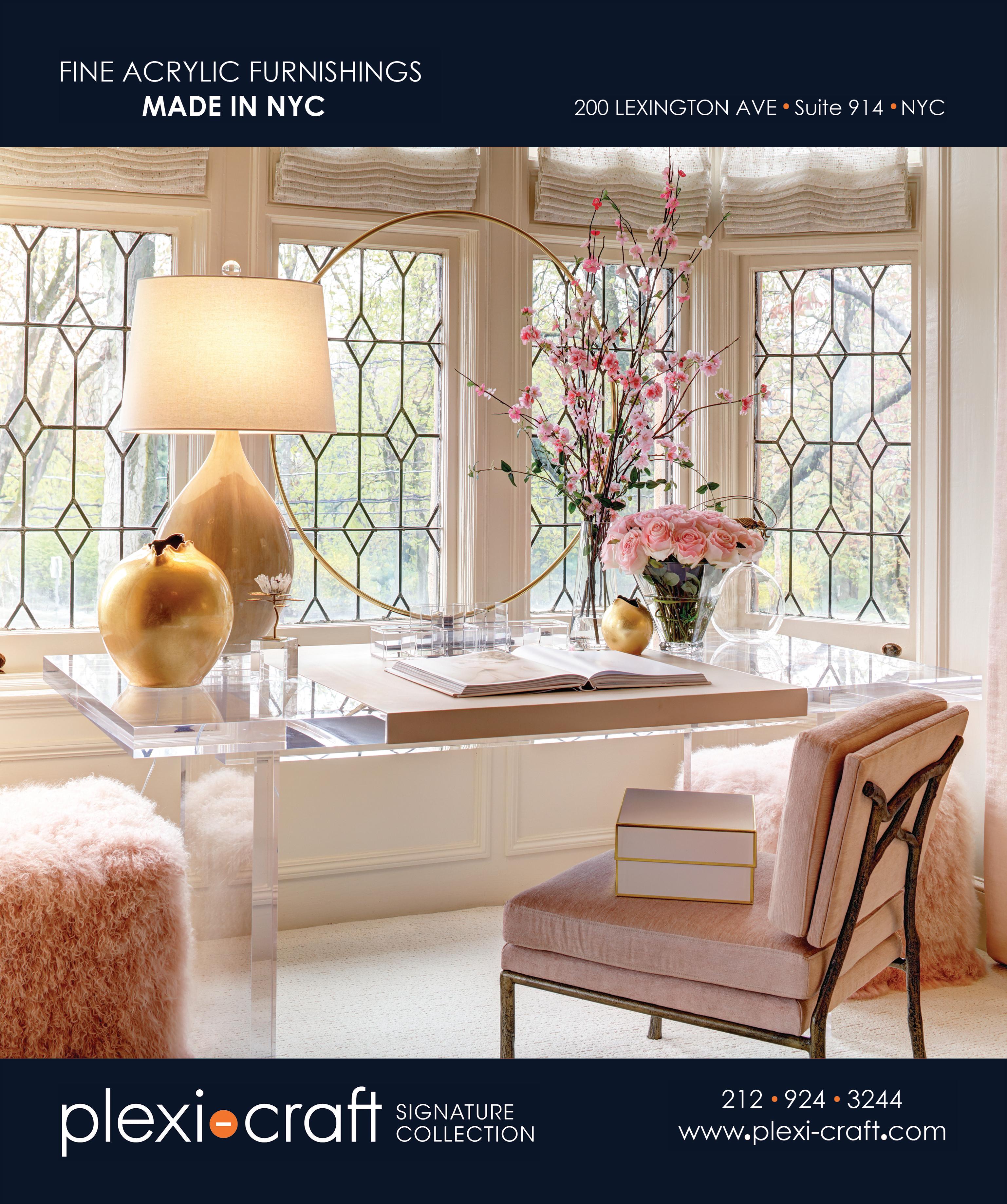

WITH THE ’60S REVIVAL IN BOTH DESIGN AND FASHION, ELECTRIFYING COLORS AND WARHOLIAN MOTIFS EXPLODE TO INSPIRE THIS SEASON’S NEW JEWELRY
BY HARRIET MAYS POWELLHotlips by Solange’s neon pink silver and enamel ring, $270. net-a-porter. com, hotlipsbysolange. co.uk.

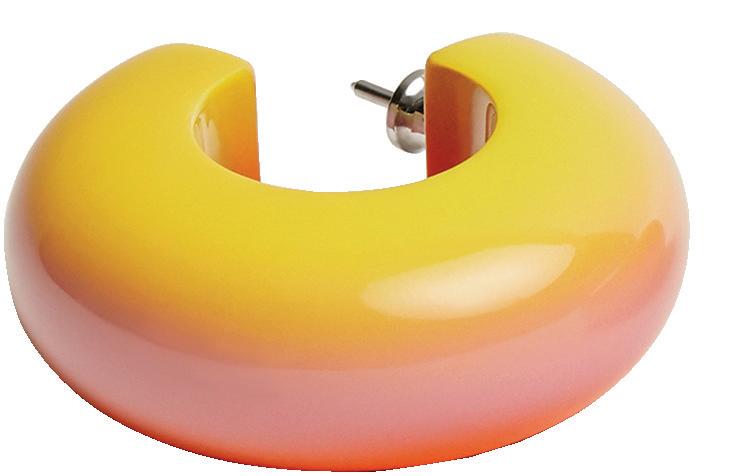

Hermès’ lacqueredwood Fusion earrings, $455. Hermès, Greenwich, hermès. com.
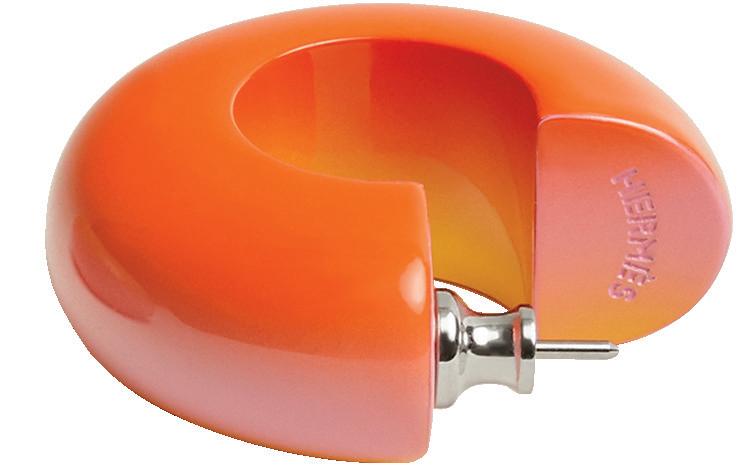
Sylvia Toledano’s pink enamel Flow Wave bangle, $115. Mitchells, Westport, Richards, Greenwich, shop.mitchellstores. com, sylviatoledano.com.


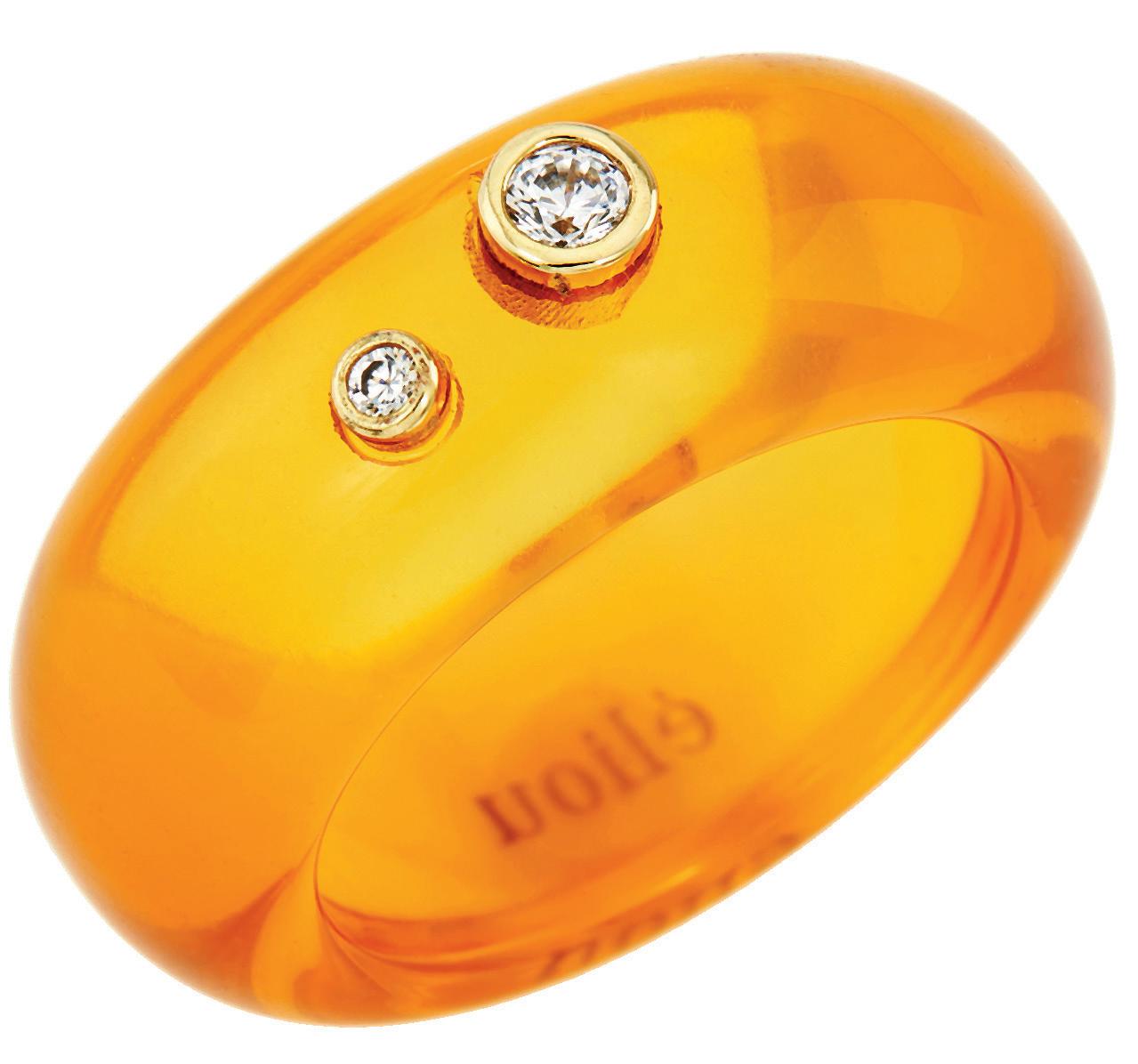


Faye Kim’s Mandarin garnet stack ring, $1,425. Faye Kim, Westport, fayekim.com.

After 10 months of market volatility, 2022 appears to be ending on a merrier note, with some big-deal listings and impressive sales. On the sales side of the ledger, nothing tops the drama staged by Shonda Rimes—and we’re not talking rumors about Shondaland’s third season of Bridgerton. The prolific producer (Grey’s Anatomy, Scandal ) paid $15,170,000 for a Westport estate equipped with a basketball court, tennis court, bowling alleys, arcade, home theater, playroom, and billiards room. And it’s fitting that this 7.5 acre-compound came with all the toys, as it was sold by the owners of the toy company, Melissa & Doug. Still listed are a handful of big-deal homes, from an impressive Greenwich castle to a stylish New Canaan modern. Happy holidays!
a historic waterfront estate just hit the market in lyme, listed for $15 million. It was built in 1917 by architect Alfred Hopkins,
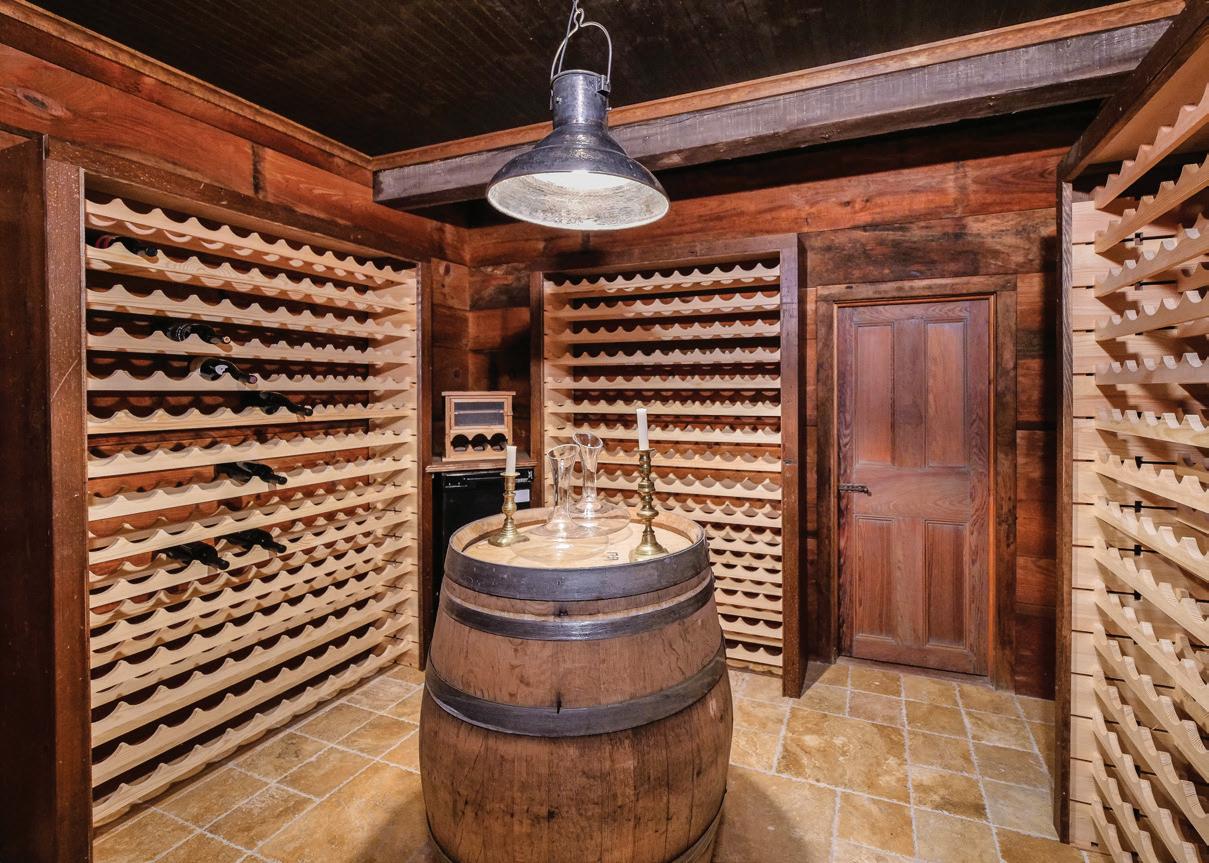
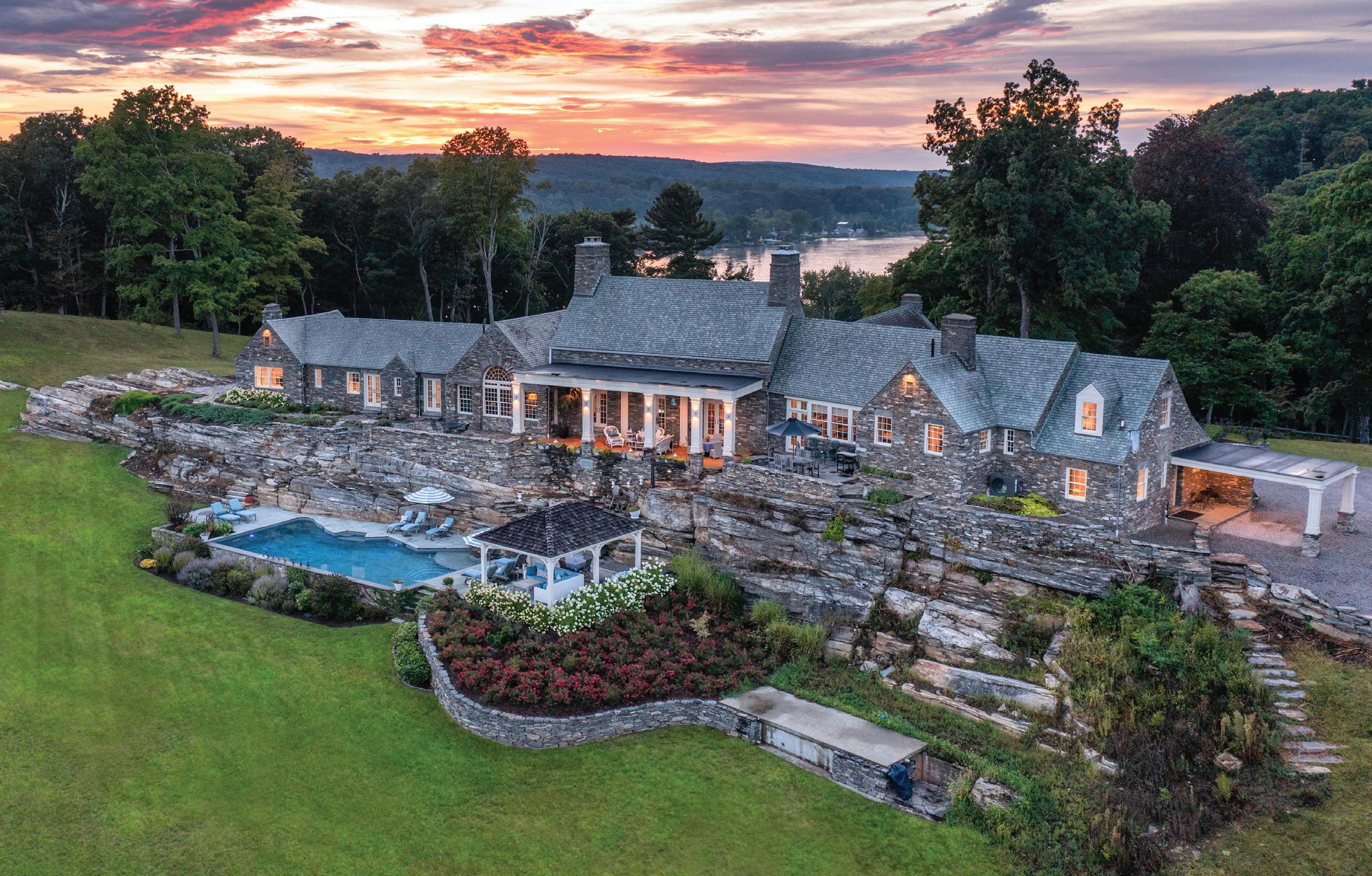
who designed homes for the likes of Louis Comfort Tiffany and Frederick Vanderbilt. Called Highover, the stone main house features a massive great room with 20-foot-high ceilings, two fireplaces and 10 sets of French doors, some of which open onto a spectacular stone porch, with steps down to the swimming pool and pavilion. Its list of luxe amenities starts on the 30-acre grounds, which offer a private beach, dock, orchard and gardens. Inside, find an 800-bottle wine cellar, a home theater and a library with a fireplace. Highover is listed with MJ DeRisio and Roger Parkman of William Pitt Sotheby’s International Realty. In Greenwich, an equally imposing castle-like estate is listed for $6,250,000. Set in a landscaped courtyard, the turreted, Tudor-style façade opens onto a grand foyer with easy access to an oversized living
Pretty Proper This proper English manor home in Greenwich lists for $6,250,00 with Mary Jones of Sotheby’s International Realty in Greenwich. 203-249-2950.
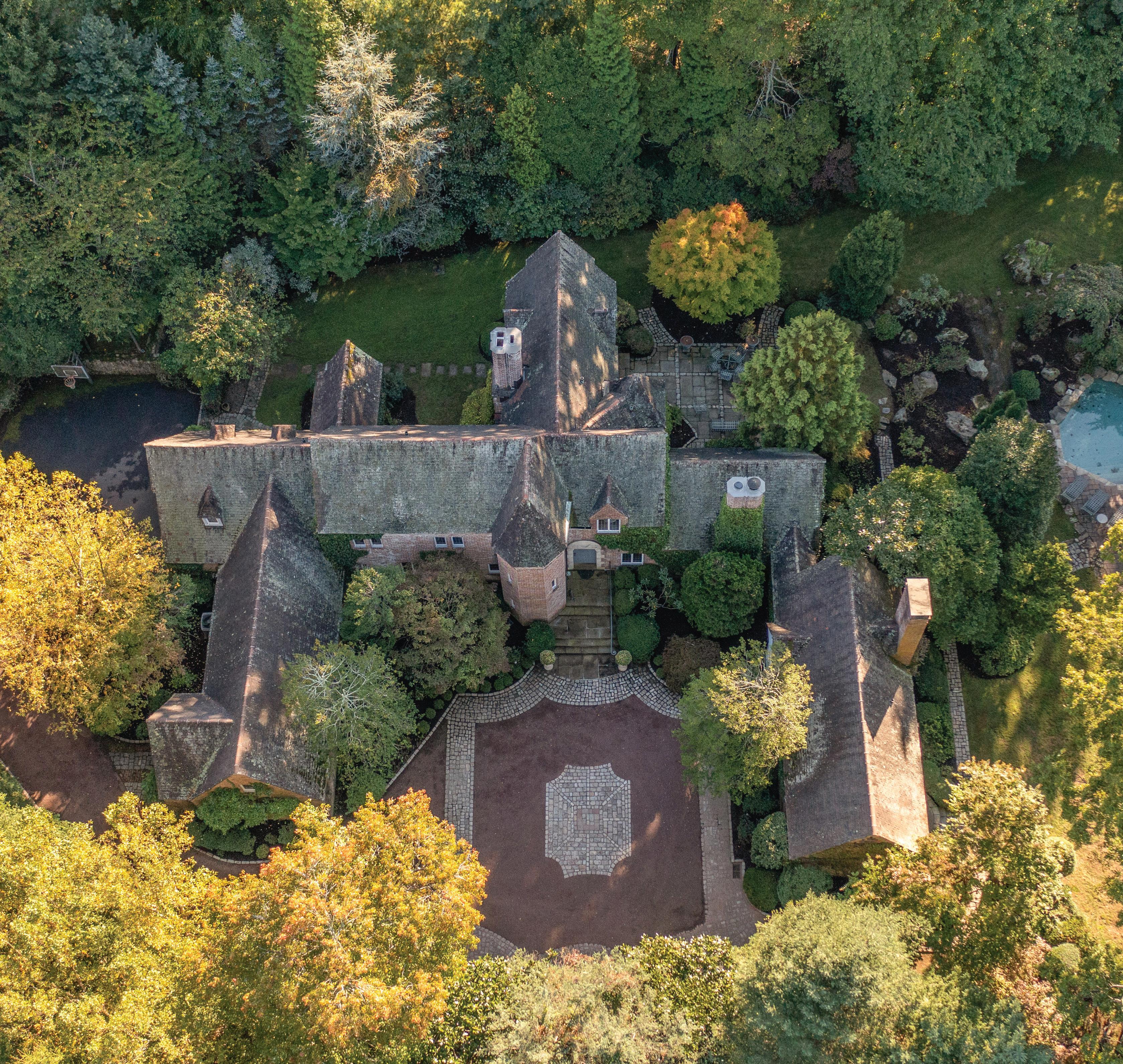
room with a stone fireplace and high, exposed-beam ceilings. The nearly 4,600-square-foot interiors also offer a wood-paneled library with wet bar, a primary suite with a vaulted ceiling, fireplace and sitting room, and five additional bedrooms. Part of the Mead Point Association along Indian Harbor and Long Island Sound, the circa-1936, 2.5-acre property has gardens, terraces and a free-form stone pool set amid specimen trees. Mary Jones of Sotheby’s International Realty has the listing.
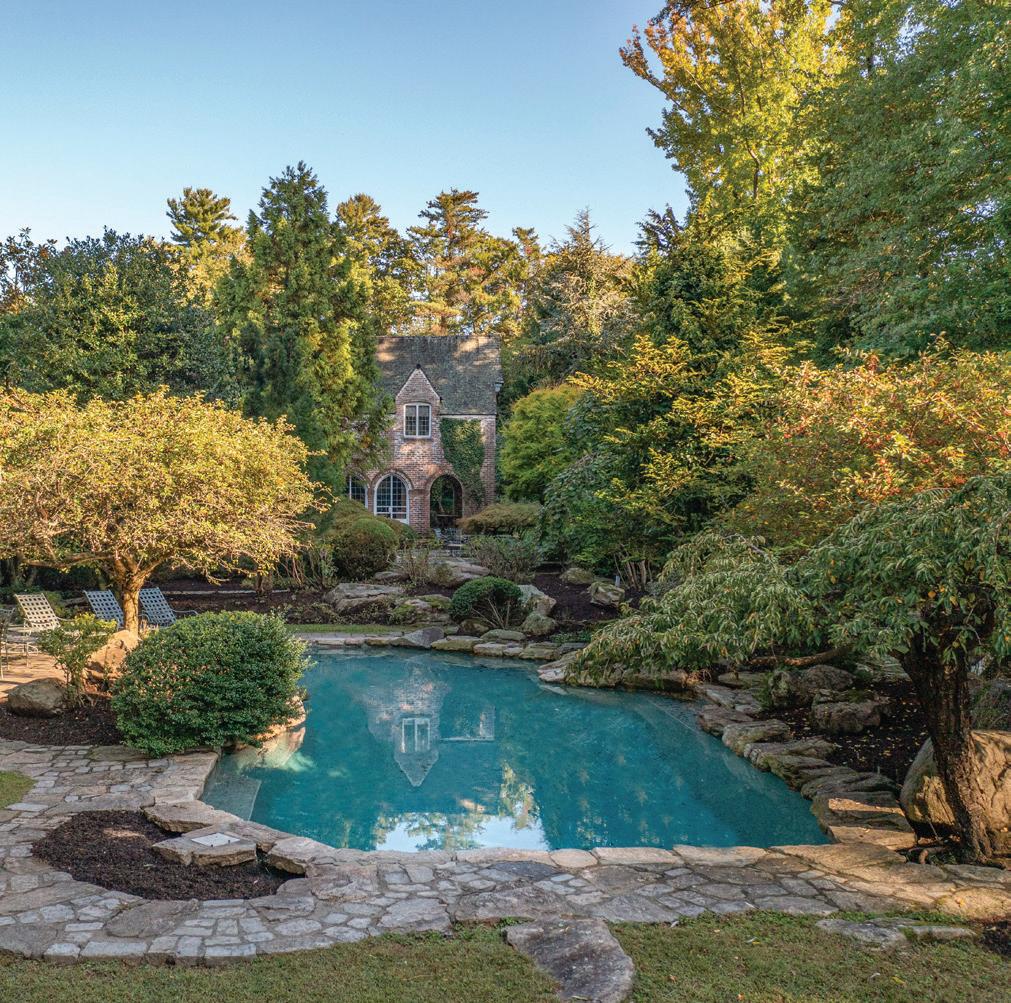
if this newly listed new canaan mansion looks familiar, that’s because it once graced the cover of this magazine. Architect David Dumas gets credit for the top-to-bottom refresh of the red brick main house, which is set on nearly 4.5 acres, at the end of a gracious allée of London Plane trees. The update put a polish on the circa-1986 home, which now features interior embellishments, including arched doorways, handcrafted hearths, custom French doors and more. But the 8,286-square-foot interiors are also modern in spirit, with amenities such as a lower-level gym, au pair suite and mirrored dance studio; three
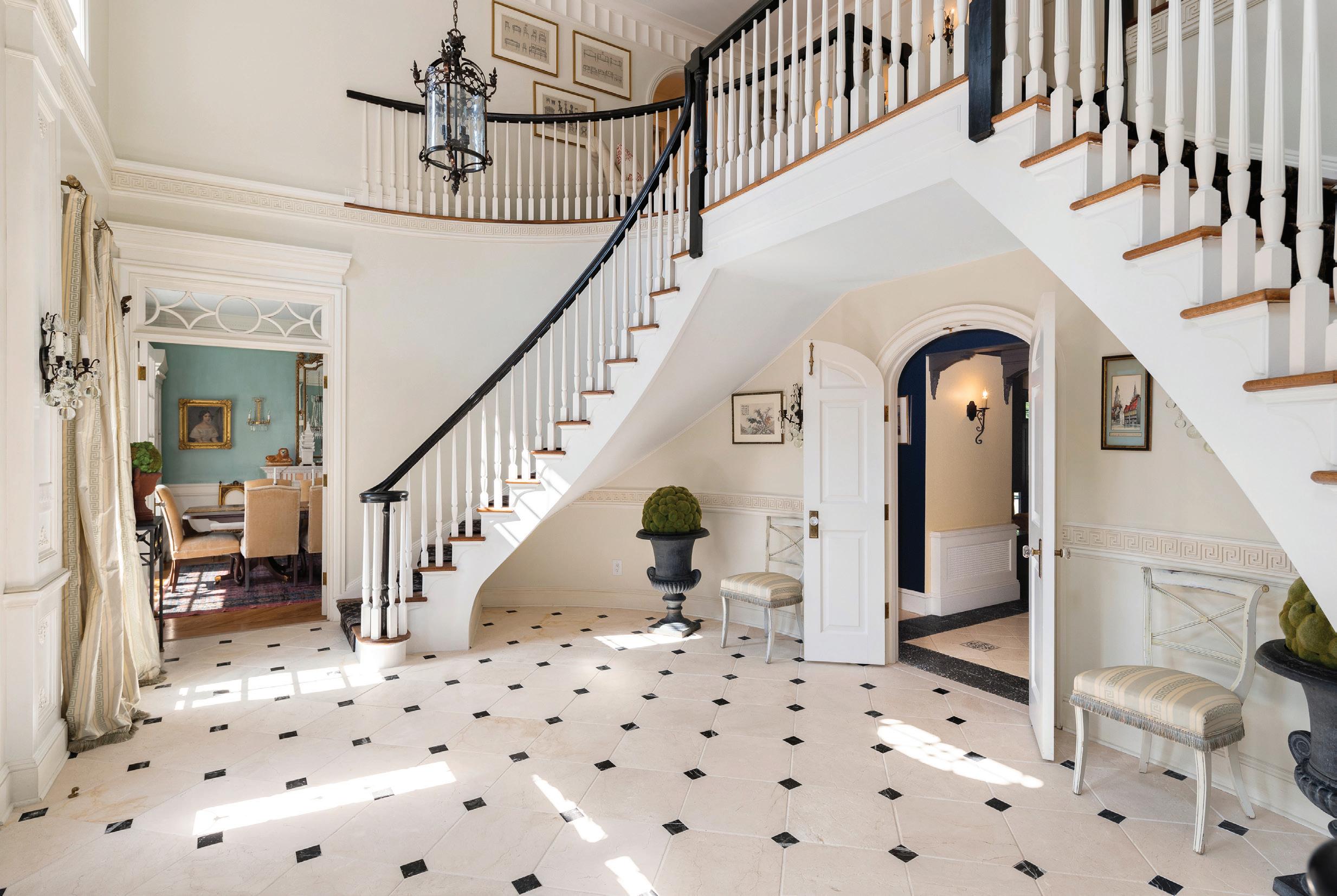

offices, including one designed for kids; a glamorous primary suite with two dressing rooms; and six additional bedrooms. And the landscaped grounds feature a pool, athletic field, gardens and barn. The property lists for $3,850,000 with Toni-Ann Vittoria of William Pitt Sotheby’s International Realty.
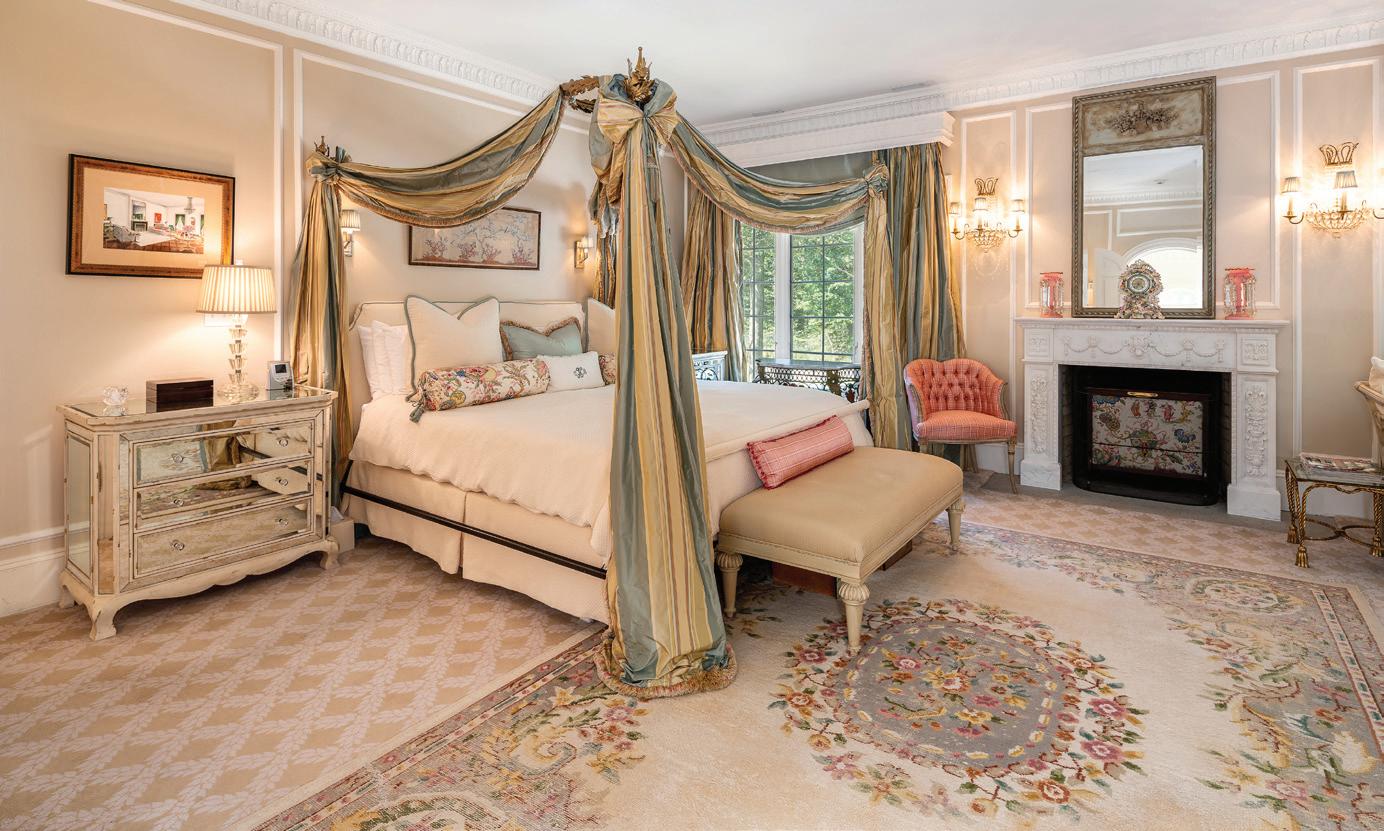
Top Flight This 47-acre Washington property— featuring its own helipad and airstrip—is offered for $4,290,000 with Stacey Matthews of William Raveis Lifestyles Realty in Washington Depot. 203-671-9067.
Finally in Washington, a 47-acre property features a thoroughly renovated Colonial with sweeping views over its landscaped grounds and the Litchfield Hills. Your visit starts on a long, private drive, which winds around flowering trees, forests and a pond to arrive at the the pristine, white clapboard home. The beautifully renovated, 3,500-squarefoot interiors feature rustic exposed posts and beams, brick and stone
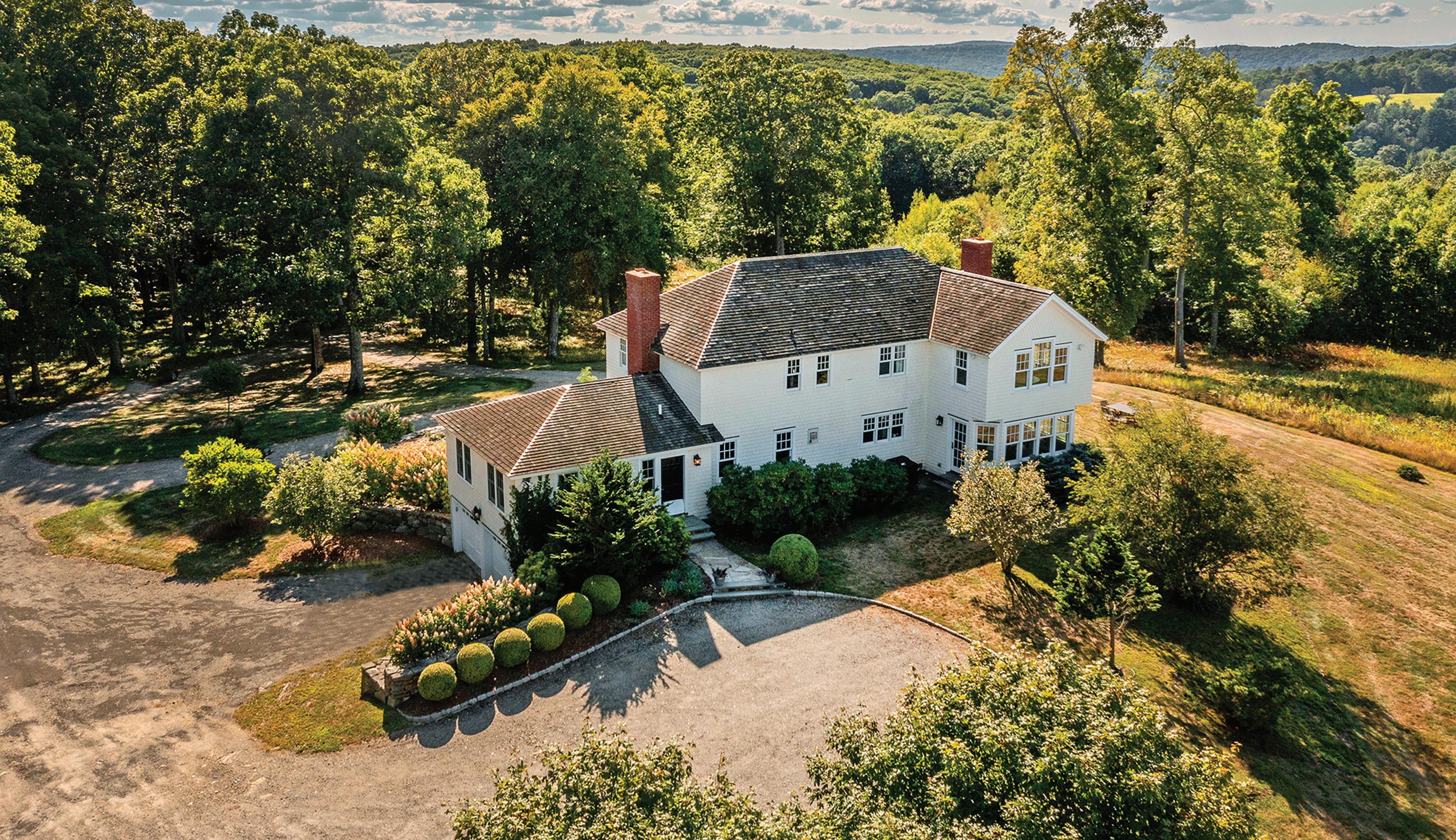
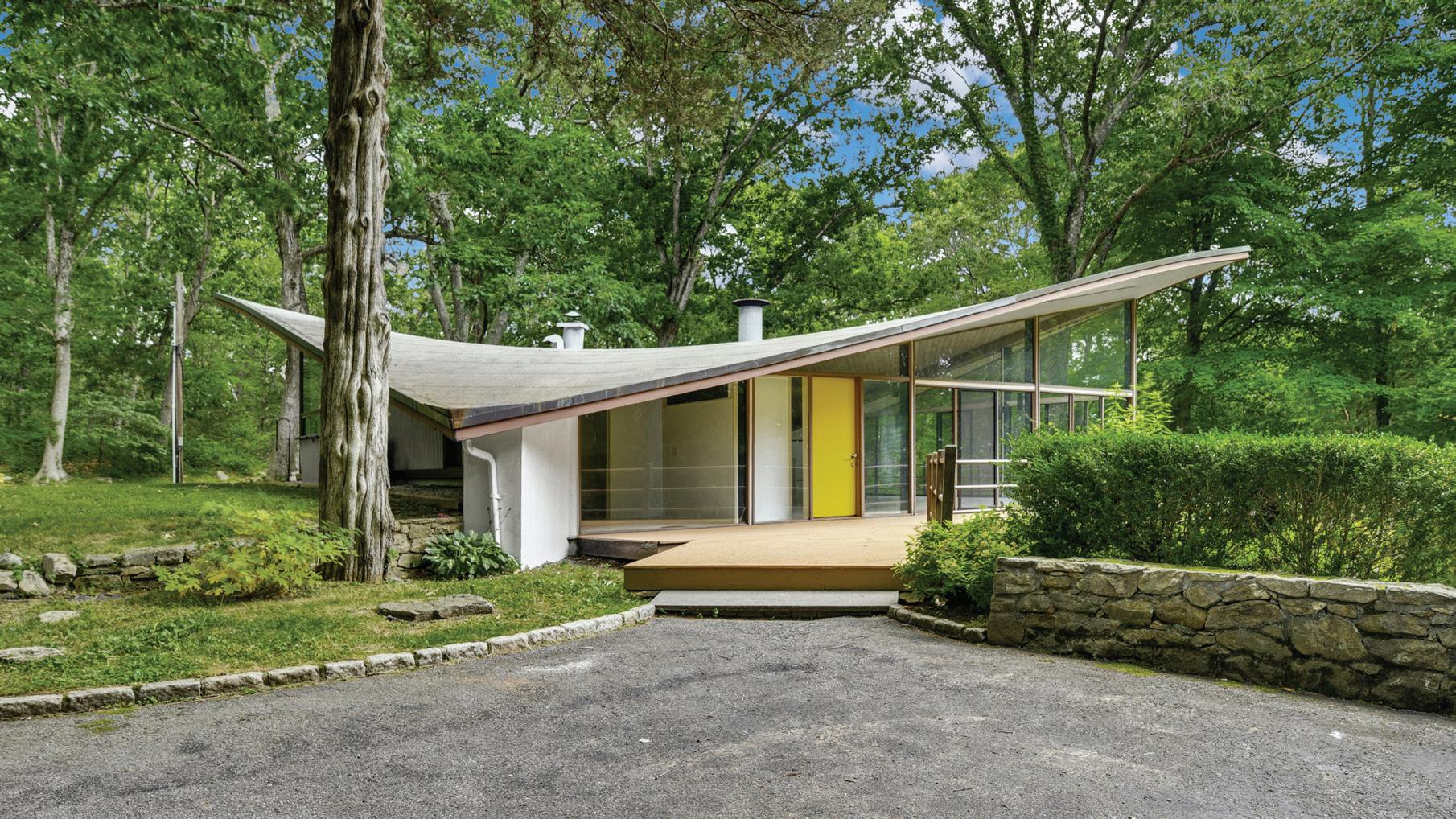
Measuring just 1,600 square feet, a circa-1961 New Canaan home has all the drama of an architectdesigned mid-mod—but with an eco-friendly and economical footprint. The four-bedroom dwelling was designed by architect James Evans for himself, built on 4.6 acres. The open-plan interiors are centered on a twosided fireplaced that warms the main living space, dining area and kitchen. Accessible through floor-to-ceiling sliding doors, the wraparound terrace overlooks the landscaped grounds. It lists with John Engel of Douglas Elliman in New Canaan for $2,100,000. 203247-4700.
hearths and wide-board floorboards. There’s a big kitchen attached to a comfortable family room, a home office and a two-room primary suite, as well as three additional bedrooms. And on the grounds is an amenity you don’t see every day: a helipad and an airstrip with a hangar. It lists for $4,290,000 with Stacey Matthews with William Raveis Lifestyles Realty. —Diane di Costanzo
In addition to being a founder of Greenwich architectural and design firm Joeb Moore & Partners, Joeb Moore is adjunct professor of architecture at the Barnard/Columbia undergraduate architecture department and graduate design studio professor/senior critic at Yale School of Architecture. He also is on the board of trustees of the Cultural Landscape Foundation (tclf.org) and the Oberlander Prize for Landscape Architecture.
QWhat advice can you give young people interested in a career in architecture?
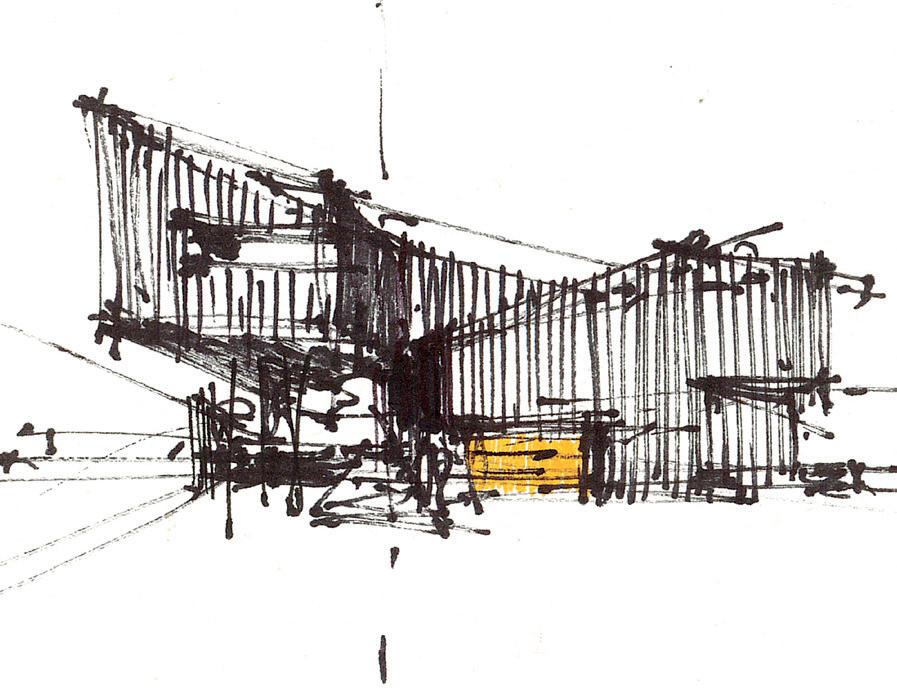
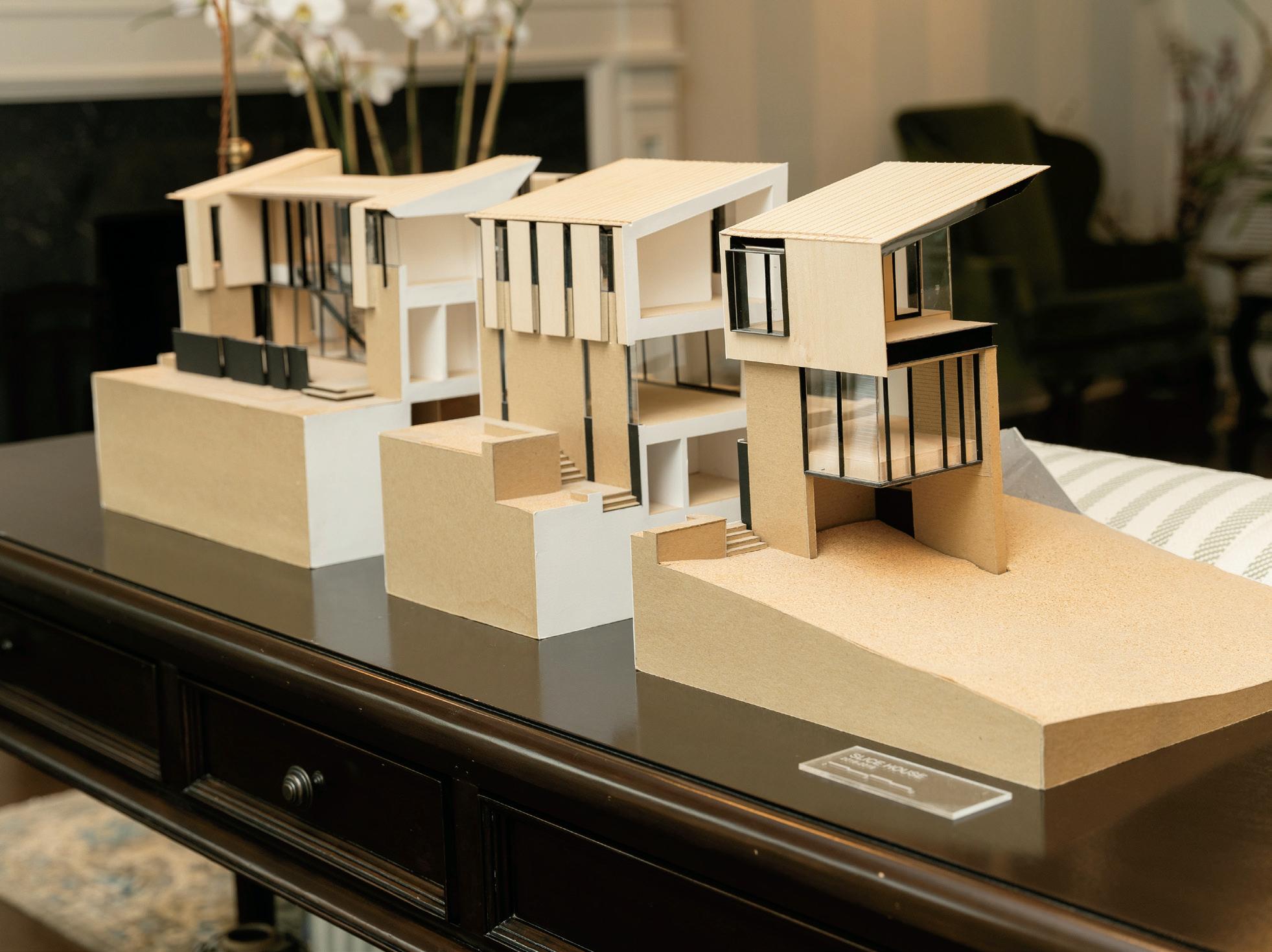
Architecture is a social-critical art form. I would suggest starting with the humanities. Expand your interest and curiosity about the history of ideas—from nature to the arts, sciences, crafts and technologies—in all the major cultures around the world. Architecture is not only about the representation, the idea or concept, but also the making of the thing and the physical, material world. We need broad, open thinking and public intellectuals and makers who consider what a civic life and society is and might become. In this sense, we have a lot in common with provocative science fiction writers and sensitive, deep historians. Architects shape the future by understanding the past and present in unexpected ways, and making these visible and felt. In this sense, architects are time-travelers. We do not just shape space, form, material and geometry, but rather historical flows. These invisible flows are our true material or medium. In other words, making the invisible visible.
How has your personal history shaped who you are today? I have always had a love of art, science and science fiction books and learning—but learning by doing. I remember a game I played in elementary school to learn about the structure of words, sentences, language. The purpose of the game was to string together a series of basic forms (cubes, rectangles, triangles, cylinders) and their bright, primary colors in such a manner as to produce a spatial–visual correspondence with words and sentences. The resultant formal–spatial strings (structures) were understood as analogous to writing and reading a sentence or paragraph. It left a deep impression, although possibly not the one intended. What I really discovered is design and architecture in those primitive, colorful geometric forms. I believe architecture, like dramatic writing, is a relational and deeply situational art. It is in the dialogue
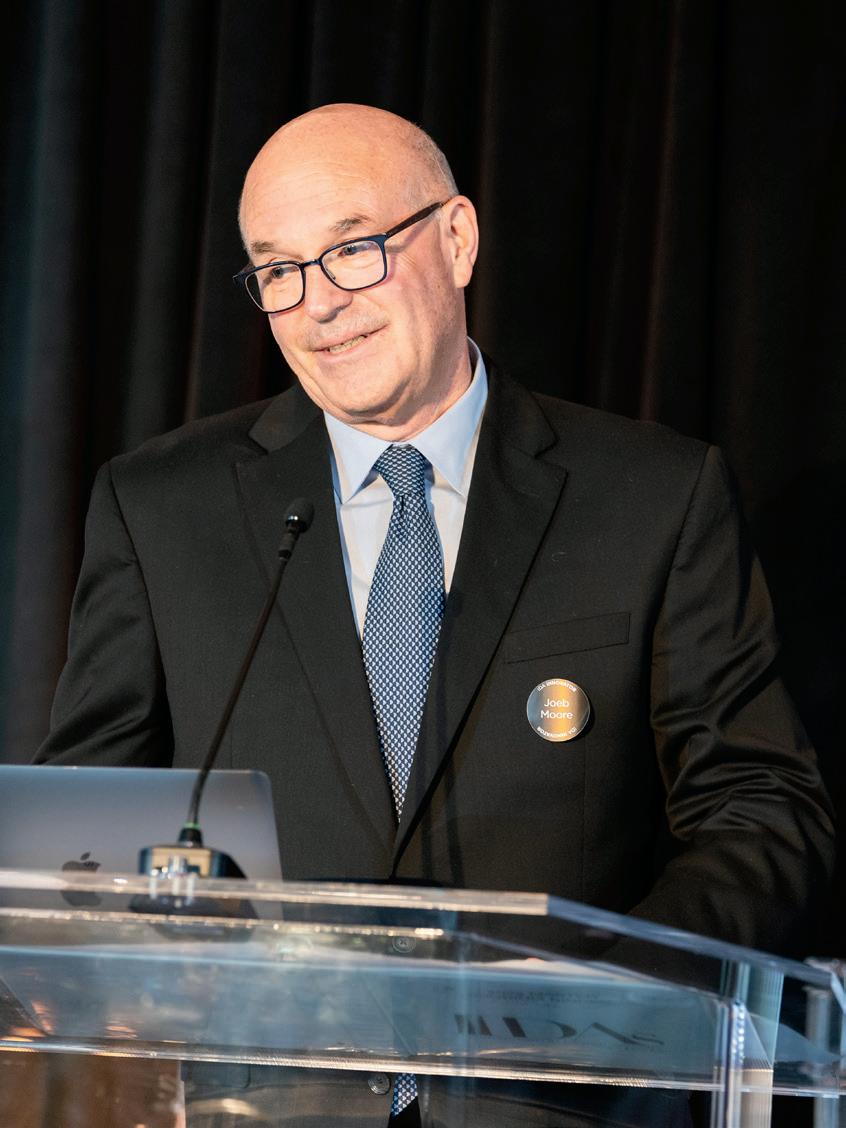
and the assemblage of these words, forms and spaces—when precisely crafted and well positioned—that we can produce extraordinarily beautiful, sublime and tragic recognition in the participant.
I realized much later in life that the meaning of the work is in its participant’s experience. It is in these psychic moments of doubt, of paradox, and double meaning that architecture finds its expression as a social and psychological art form. It is in the gaps, in the way words and things are precisely crafted and shaped together from which the power of writing and architecture emerges.
How do you think the pandemic has influenced the way that people live? From a design decision point of view, I think our clients turned toward family-oriented spaces inside and outside. They were closer to home and secluded. How it will play out it the long run is still an open and important question.
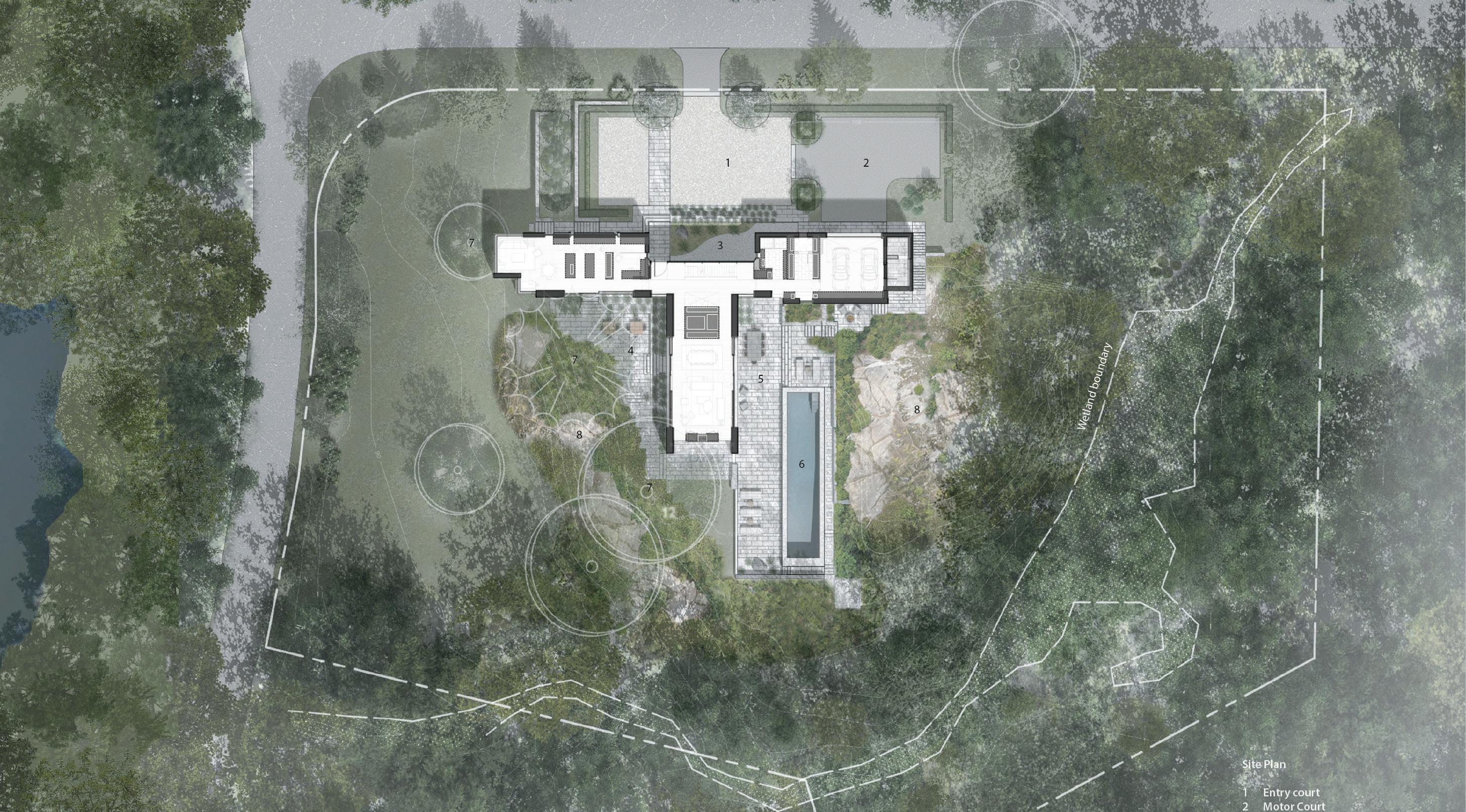
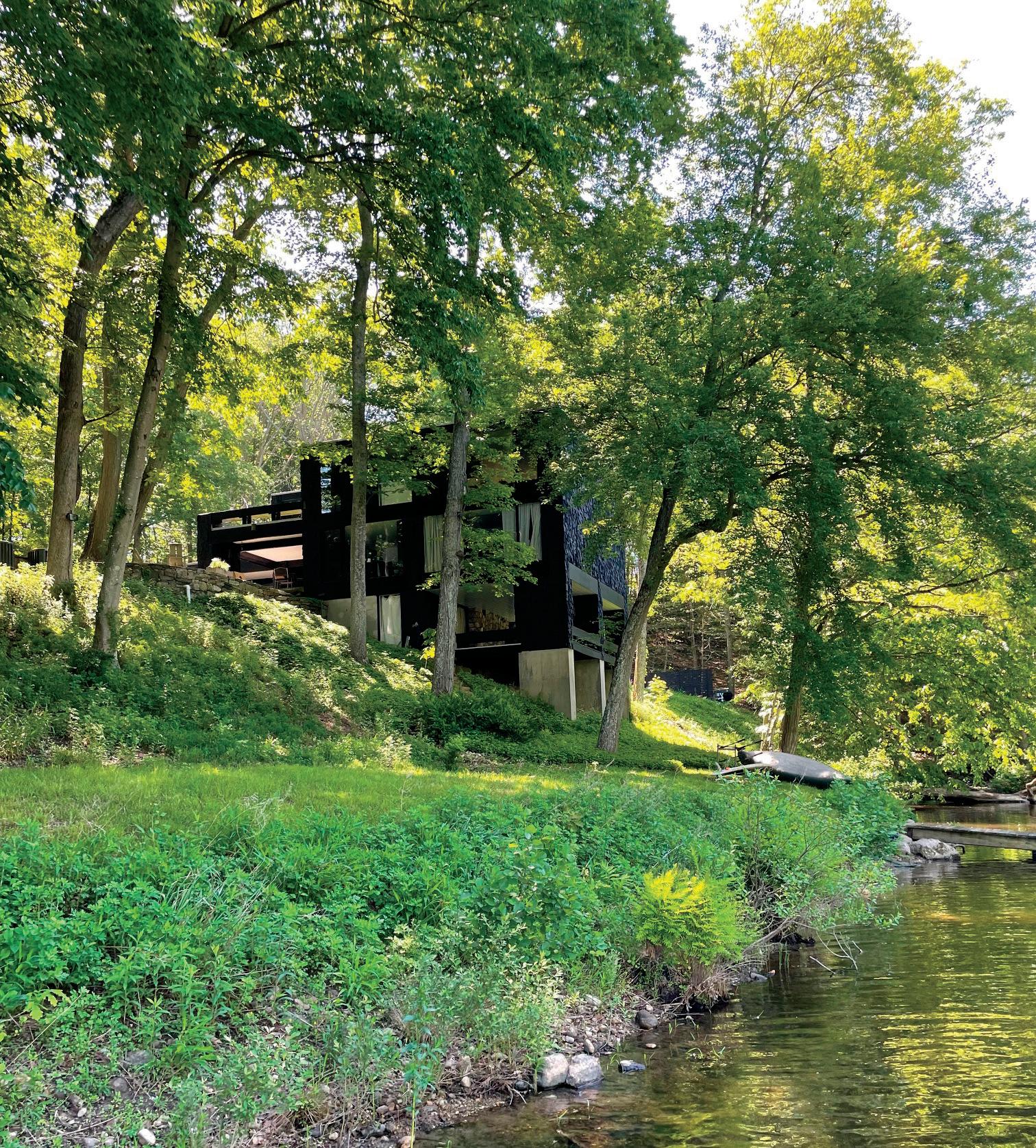
What makes a house into a home? Architecture is about people. It is the only art form we live. In my view, the house is a framework for living—for making/shaping a home and a flourishing life. The house is our backdrop and safe space from which we hang our deepest hopes, dreams and fears. A home is less a fixed place or room, but rather an emotional world beyond mere physical space, and a place that helps ground us, keep us connected to ourselves, our family and community. It comforts us and connects us to our past, present and future.

What is your home office like? I have a loft studio that cantilevers over a lake and river. It is akin to a bridge over running water or a boat floating above with large glass windows that look both up the lake and down the river. My studio desk actually sits between these two water views. It is reminds me every day that we are not above nature and its movement and flow, but in it, an active part of it. During Covid, I had to repeatedly remind myself how special and lucky this site, this home, and this studio space was and remains. I am surrounded by 100 acres of natural wilderness filled with indigenous wildlife. It is truly a relational and ecological experience that has made me more aware and sensitive to how our natural and cultural landscapes are intwined and codependent.
If you were in a different industry, what would it be? Neuroscience.
What is your personal creative outlet?
Skiing, dramatic fiction, poetry, travel/ adventure, making and drawing things.
Where do you find design inspiration? I find inspiration on many fronts—from floating in the stream of powder on a ski slope to artwork that confronts us. I also just find it in the everyday and the silent space or gaps where I stop thinking about all the things to do and just experience the light and play of all the wonder around me.
This past September, CTC&G presented its 15th Innovation in Design Awards honoring outstanding projects in the categories of garden, kitchen, interior, bath, small space design, custom smart home integration, plus architecture and a special shout-out to builders. To select the best of the best, our panel of judges—interior designers Kerry Delrose, Christopher Maya and Allison Rose; architect Carol Kurth; and kitchen and product designer Richard Anuszkiewicz—deliberated over stacks of entries. Read on to find out who took the top spots in each category.
TEXT BY DAVID MASELLO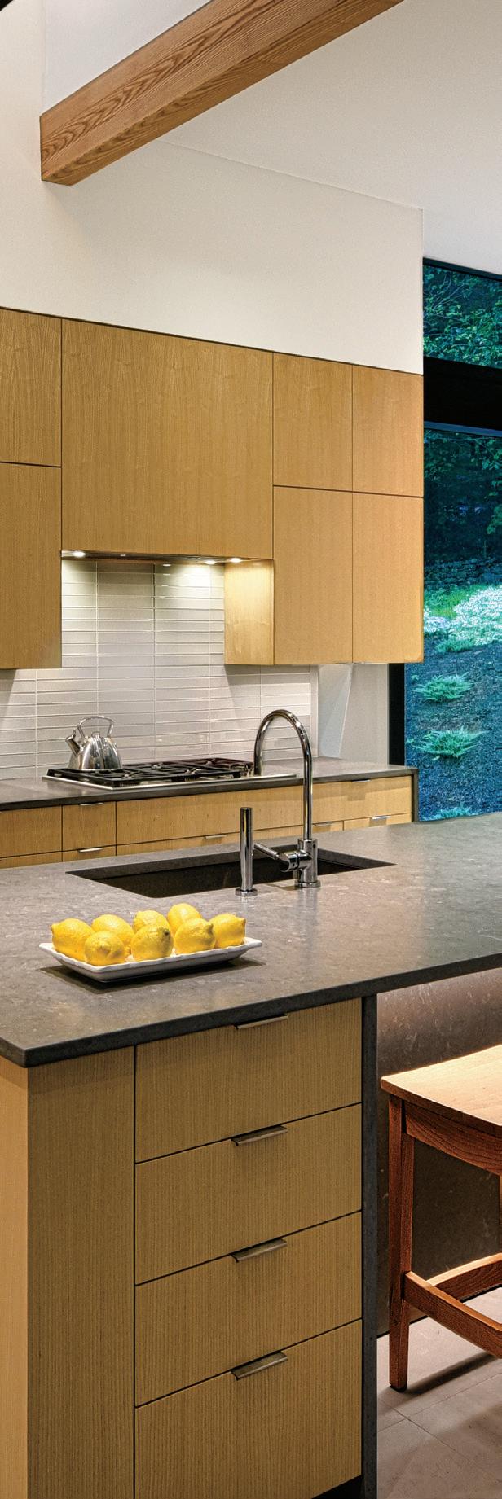

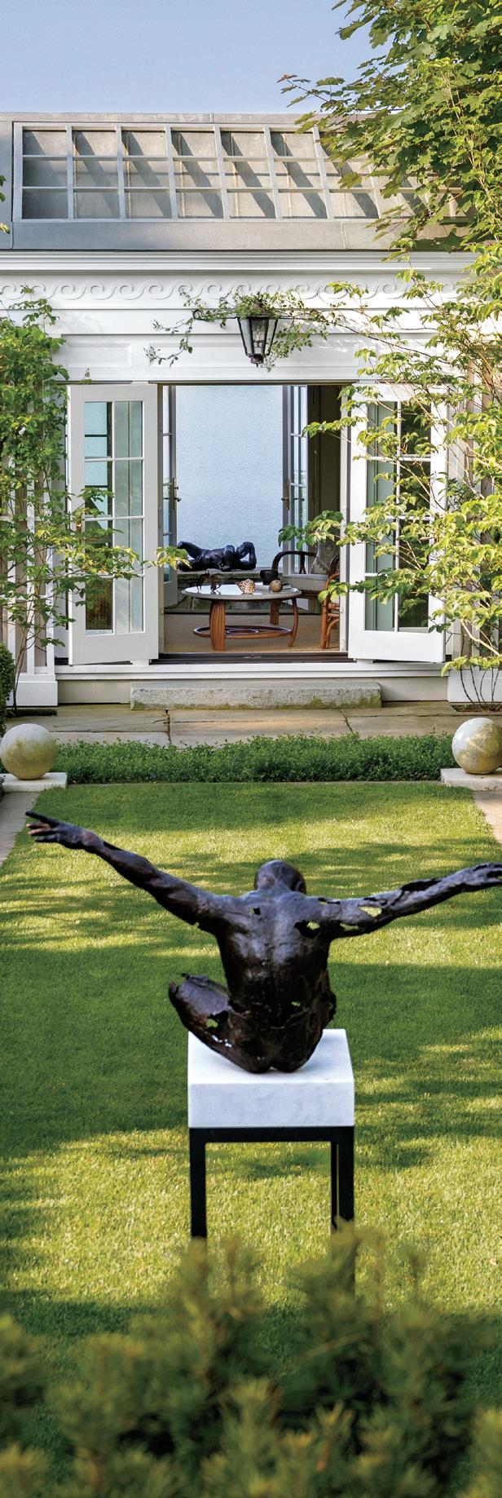

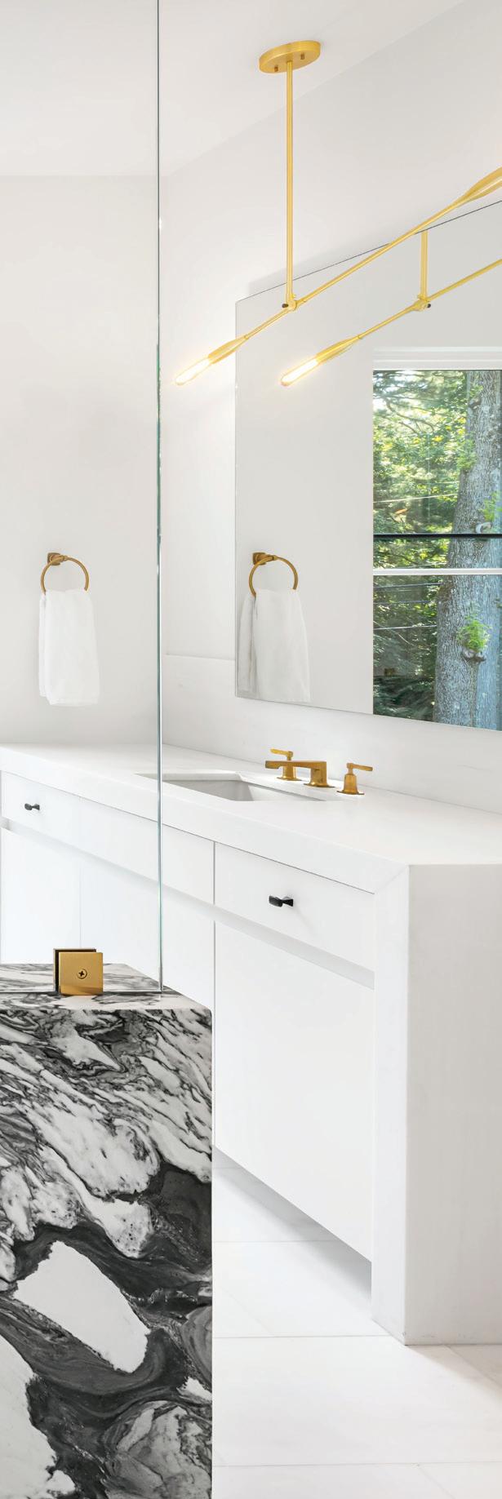

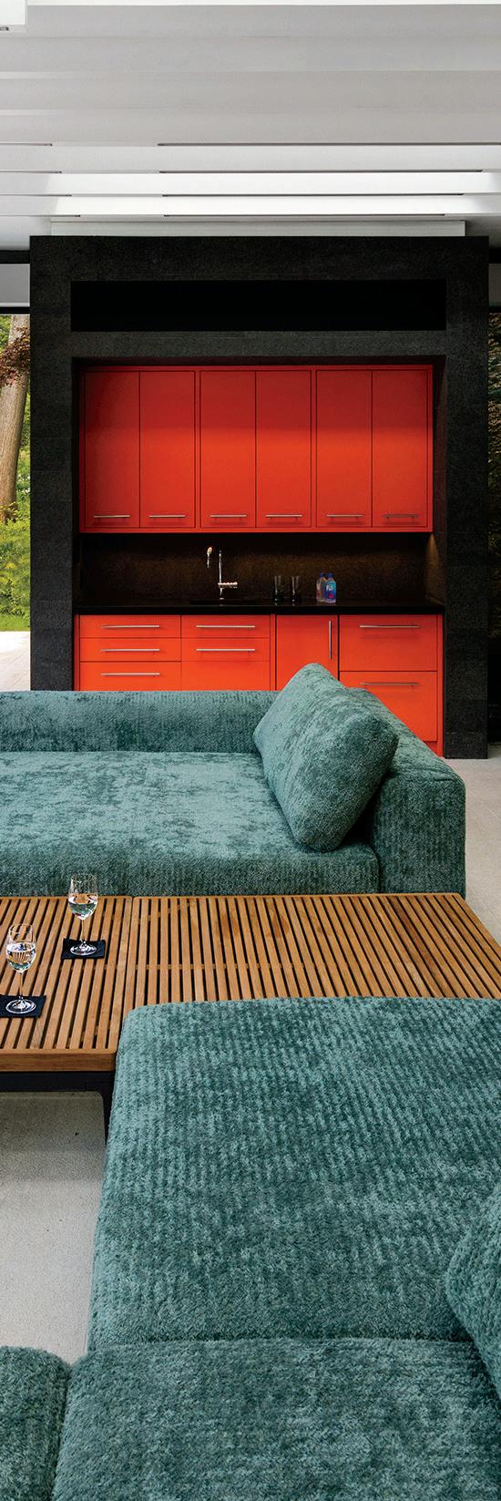
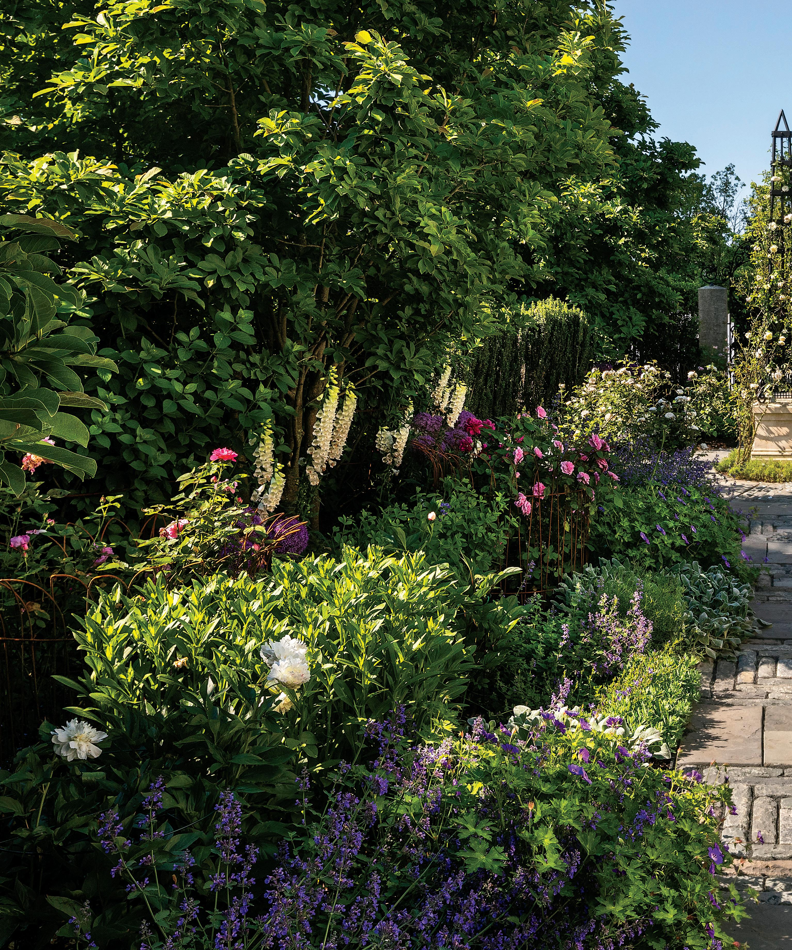 AARON/OTTO
PHOTOGRAPHY BY PETER
AARON/OTTO
PHOTOGRAPHY BY PETER
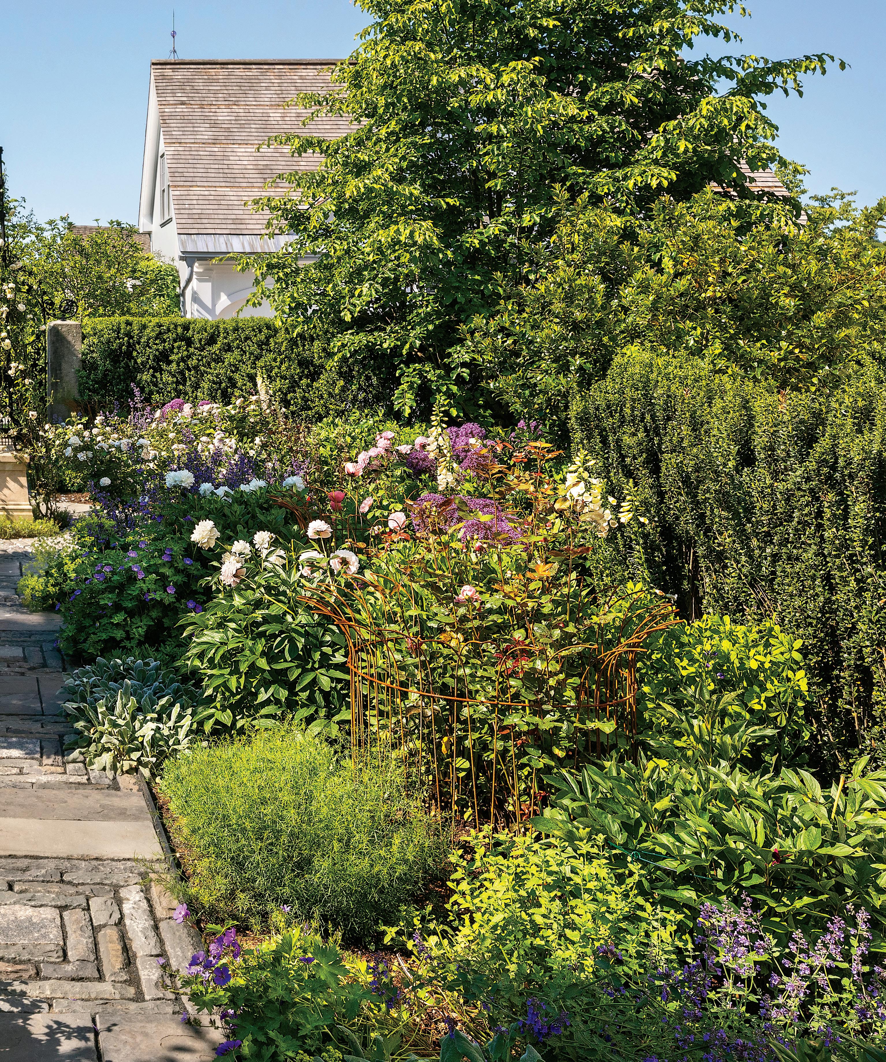
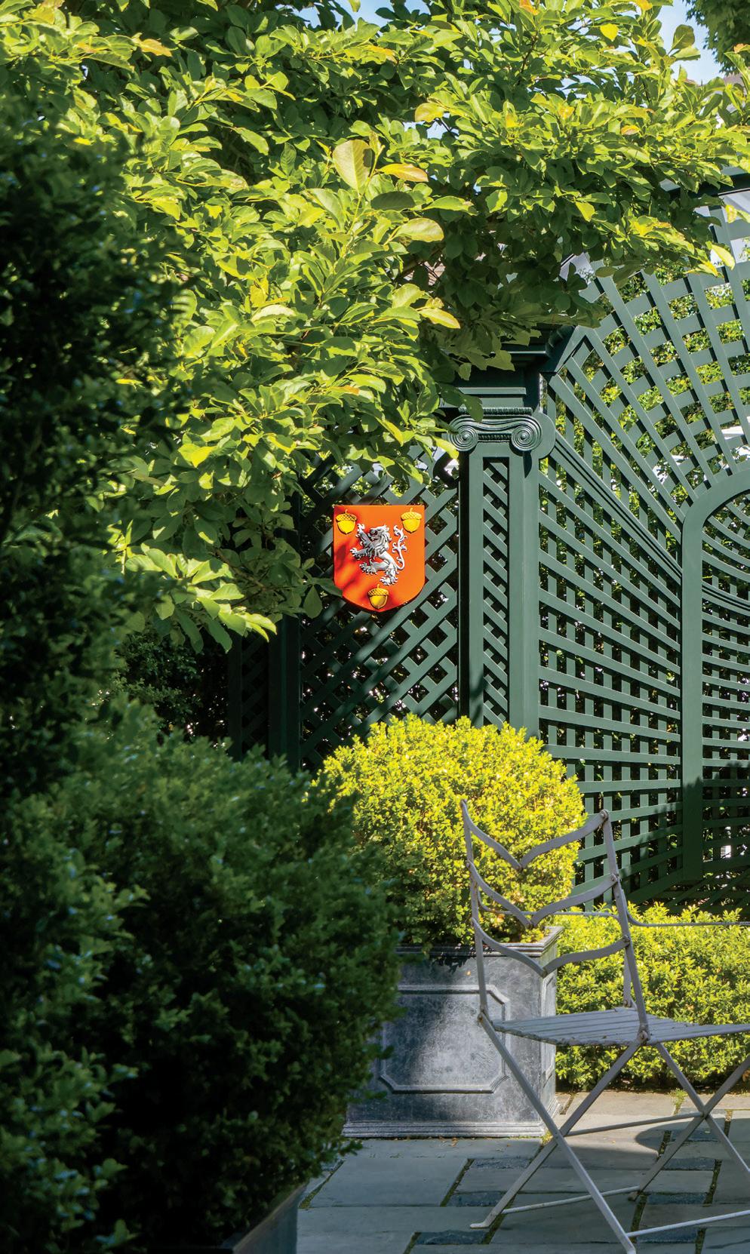
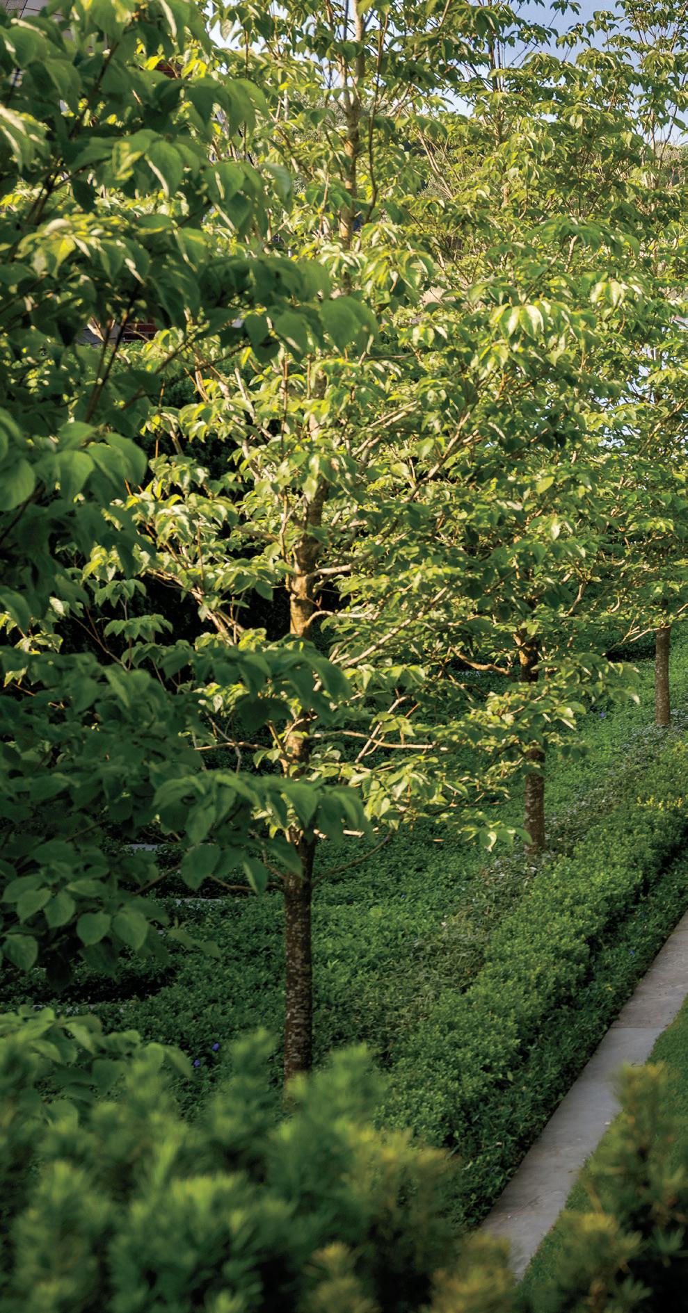
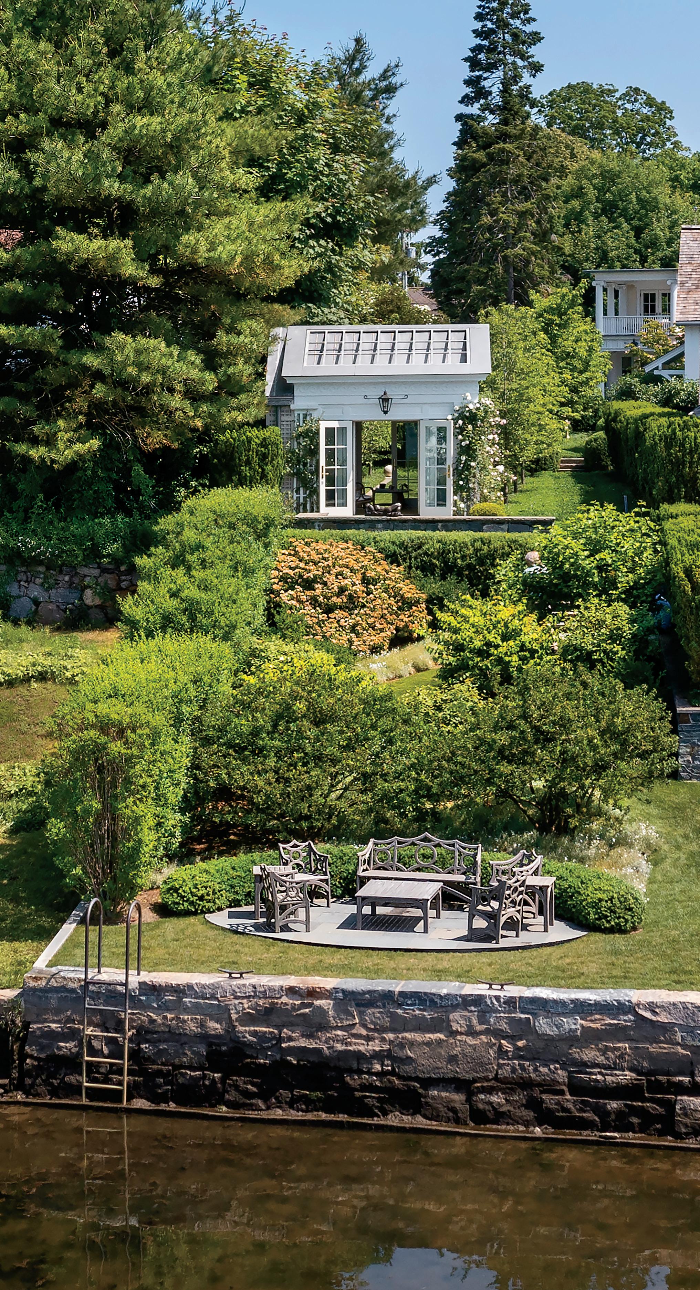
Although seven individual gardens are configured along the spine of this Essex property—all the way to edge of the Connecticut River—their designer, Carol Orr, prefers to refer to the sequence not as “a pathway, but as a journey.” She adds, “Being able to design seven intricate gardens with oneof-kind materials is a designer’s dream, and, fabulously, the clients’ design sense mirrored our own design style.” Over a period of seven years, Orr created the series of outdoor rooms, each imbued with its own personality and function. Closest to the house lies the Secret Garden, with its bluestone patio covered with a canopy of dogwood. The sunny east side of the property was reserved for the Rose Garden, adjacent to which is the Auto Court Garden encircled with yews and hollies. An Urn Garden features a trompe l’oeil screen to foster the illusion of depth, while the Loft Garden serves as a landing for guests in a second-floor bedroom suite. Both the designer and homeowner continue to populate the gardens with statuary and artifacts, an assemblage so alluring that people are naturally drawn to its river endpoint.
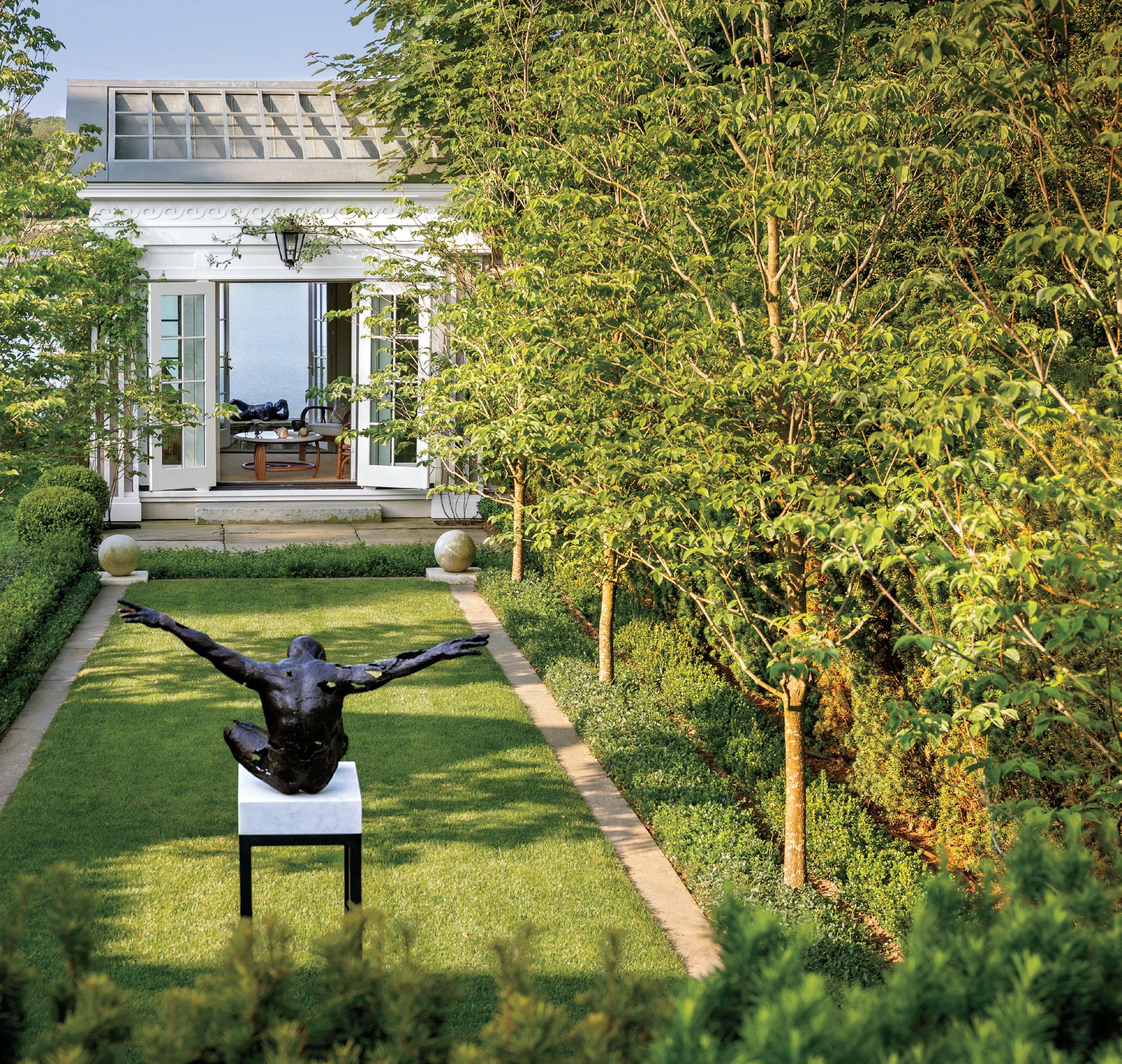
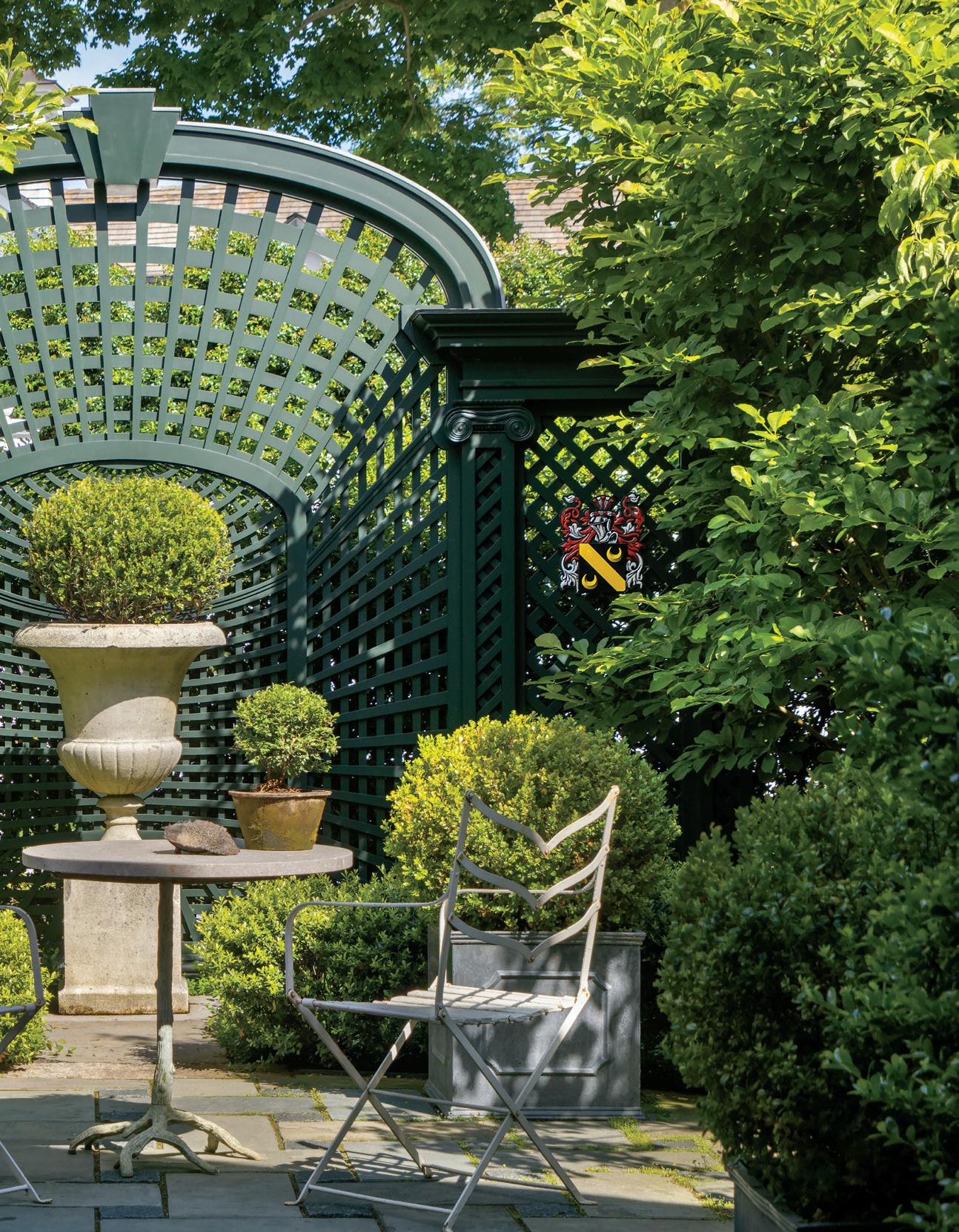
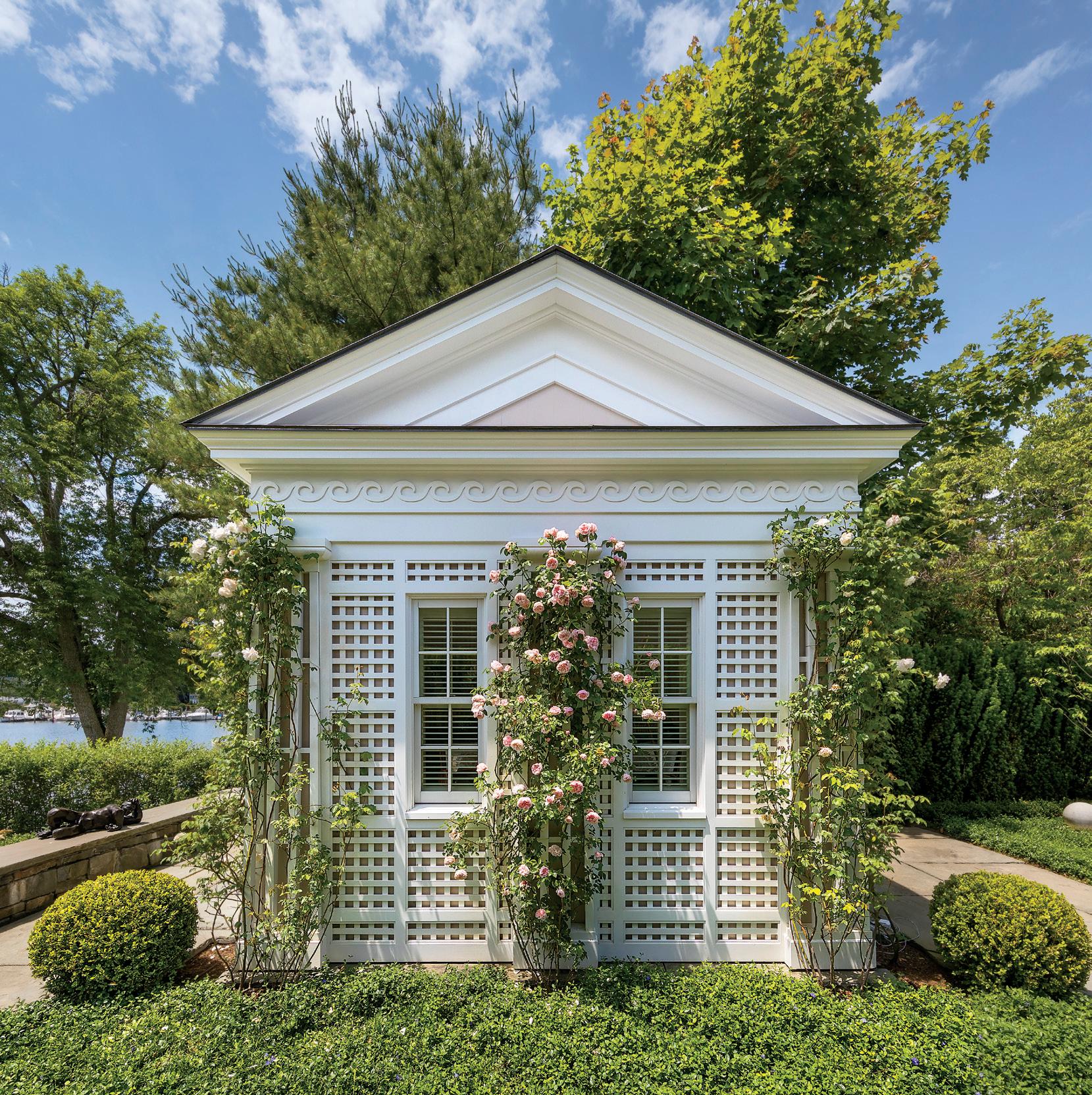 PHOTOGRAPHY BY PETER AARON/OTTO
PHOTOGRAPHY BY PETER AARON/OTTO
When planning garden areas for a Greenwich house, the designers had to be cognizant of both preserving existing elements while creating new ones. This thoroughly modern residence stands out on its two-acre site as an architectural presence, but it adjoins protected wetlands that could be only minimally modified. The designers connected the house to its unique site via a bridge, the aim being to preserve natural outcroppings, mature trees and the undulating topography, while integrating the bold architecture with nature. A zinc wall links the front and rear landscapes, while a variety of plantings are used to visually extend that wall further into the property. To create a sunken parking courtyard, the designers leveled out the grade and clad the retaining wall in a handsome bluestone, while planting a variety of sculptural trees, including ginkgoes and catalpas. At the rear of the house, glass doors open to a hardwood deck, linked visually to the lawn with a bluestone slab. A swimming pool occupies a discreet site near a rock outcrop, with its surrounding plants chosen for their color and textures and seasonal interest.
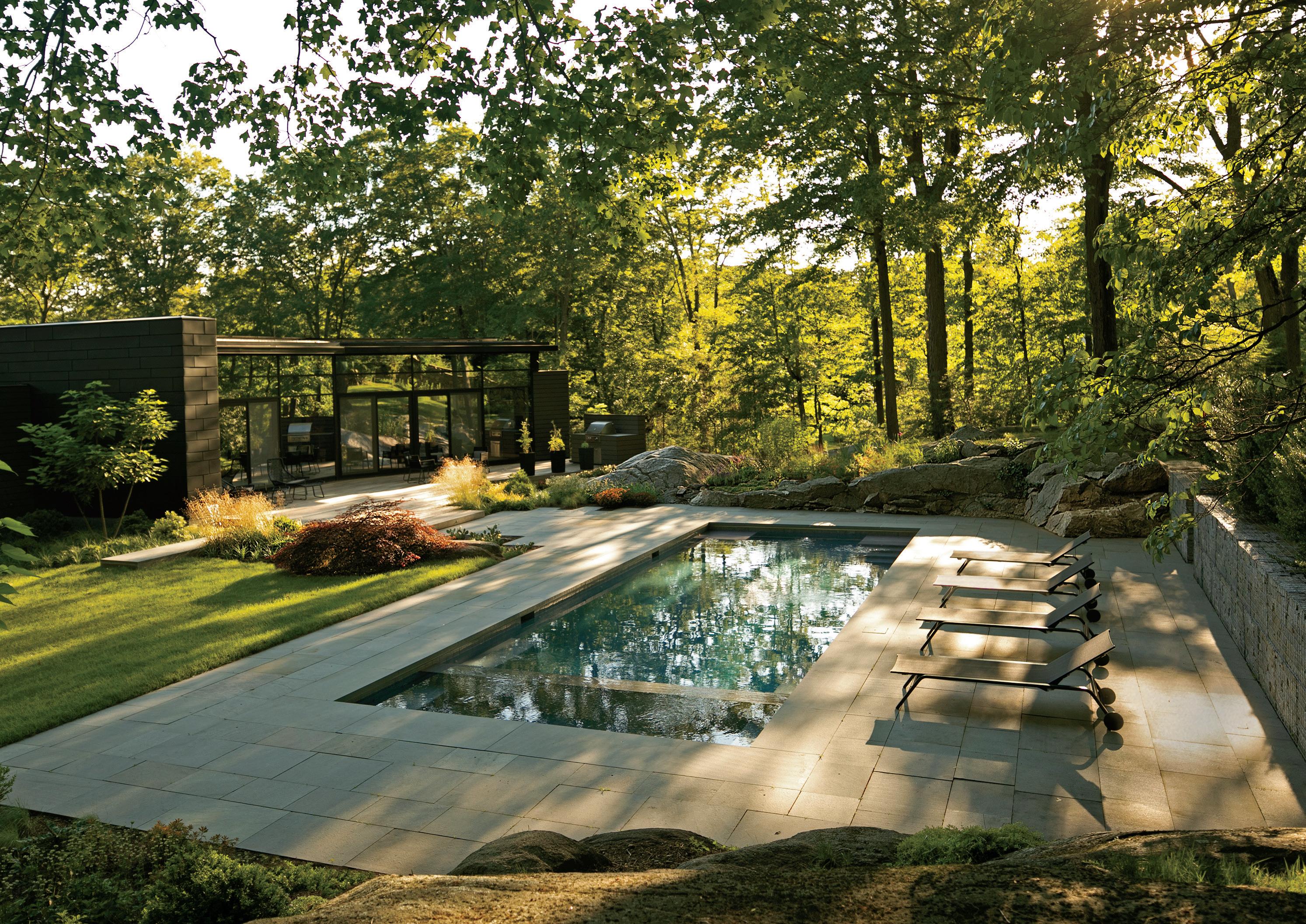
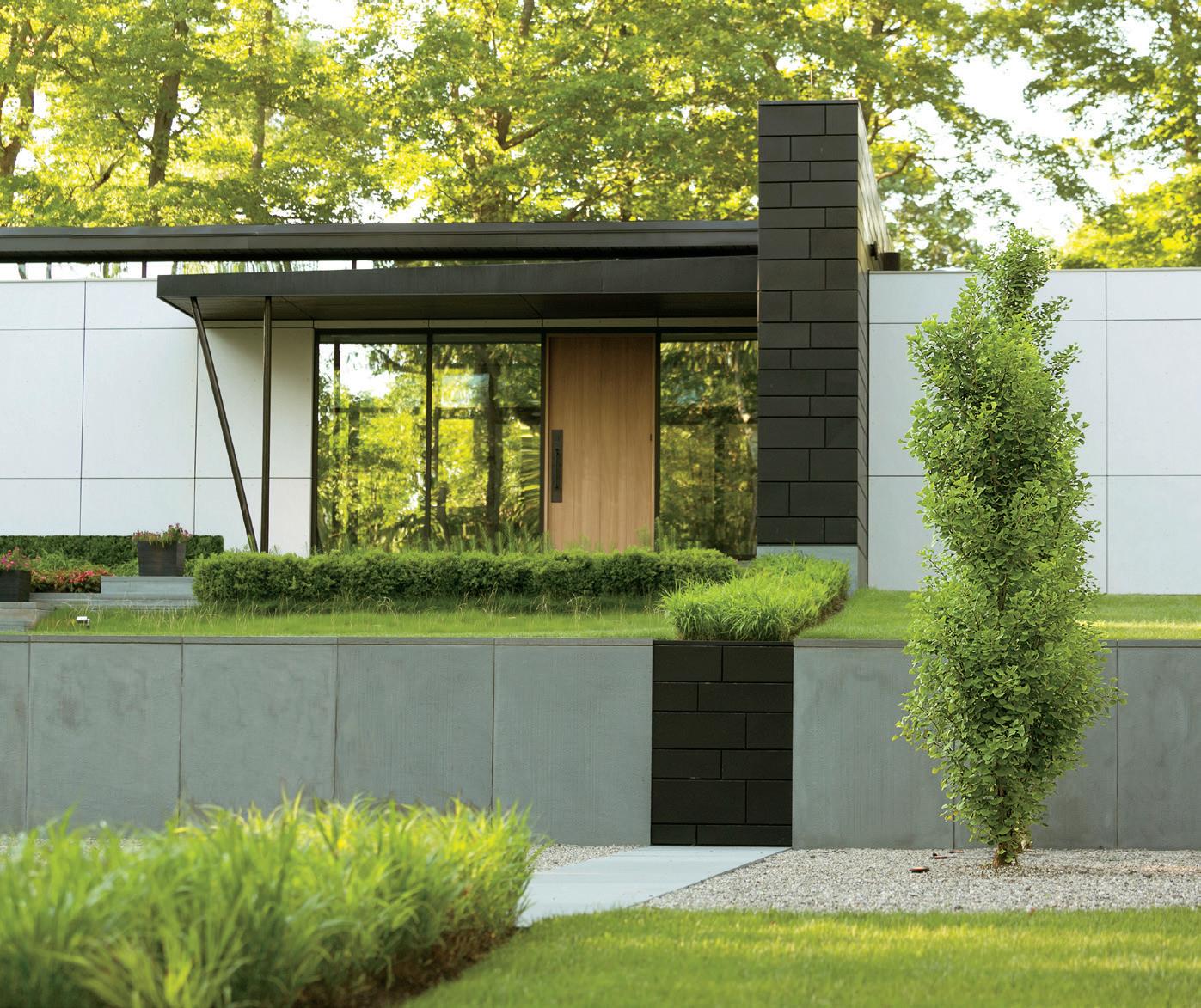 PHOTOGRAPHY BY NEIL LANDINO JR.
PHOTOGRAPHY BY NEIL LANDINO JR.
A 1930s French Country–style home set on six acres warranted a garden and landscape that would complement its architecture. A new sinuous entrance approach, parking courts, series of terraces, and a swimming pool were carefully “grown” into the site. At the rear of the house, a sitting terrace, dining terrace and covered outdoor fireplace now follow a linear route. Here and elsewhere, structured plantings are combined with overflowing softer treatments to create an overall relaxed feel to the property. A vegetable and flower garden below the main terrace is edged in wattle. The periphery of the property is planted with native plants that both screen and frame bucolic views. Invasive plants that had taken over areas were removed and replaced with native grasses and colorful wildflowers. Two restored native meadows are now home to a diverse habitat, through which have been mown inviting pathways. A neglected stream was revitalized and has since become a favorite place for the three children of the family to catch frogs and sail their toy boats.
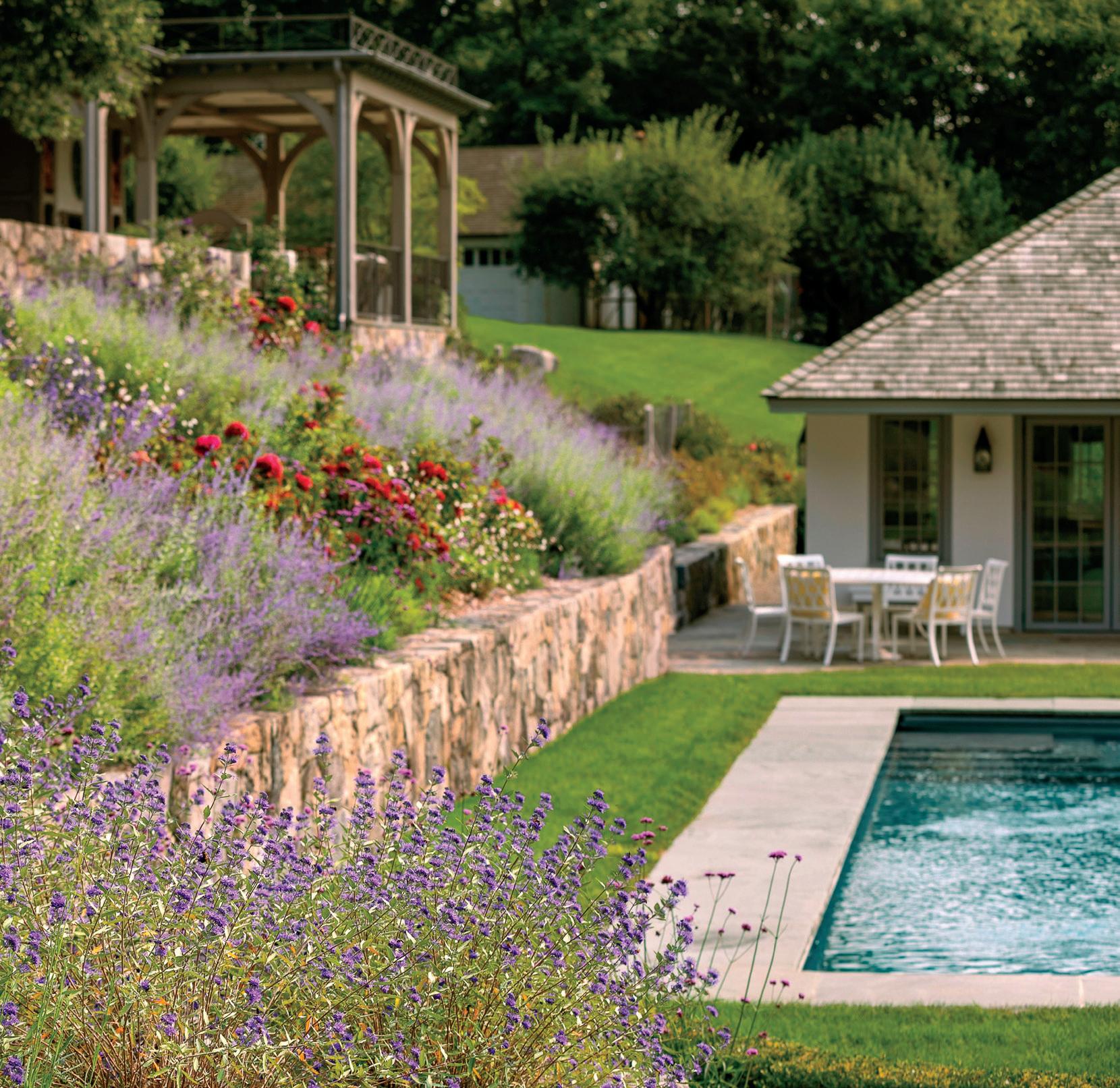
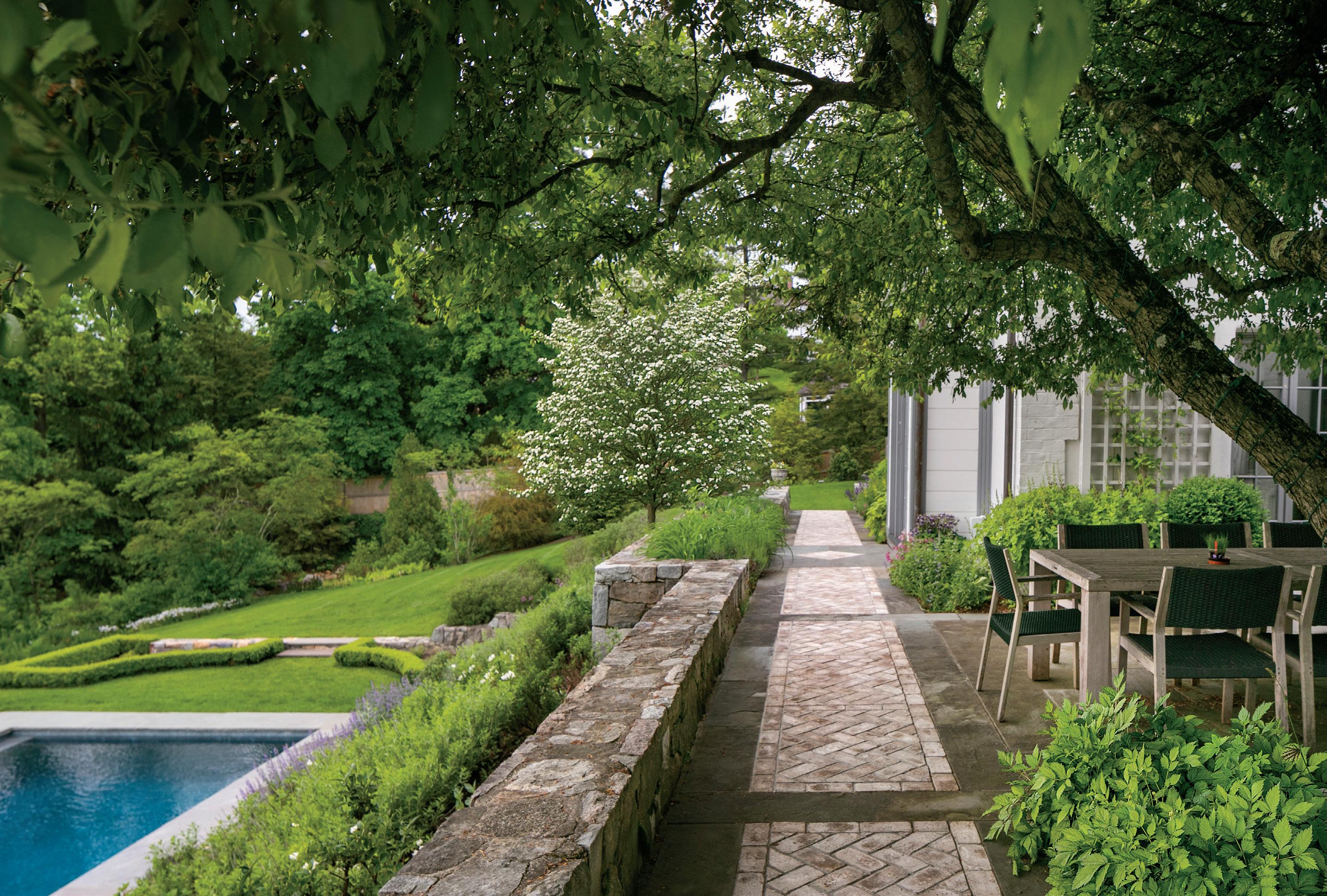 PHOTOGRAPHY BY ANTHONY CRISAFULLI
PHOTOGRAPHY BY ANTHONY CRISAFULLI
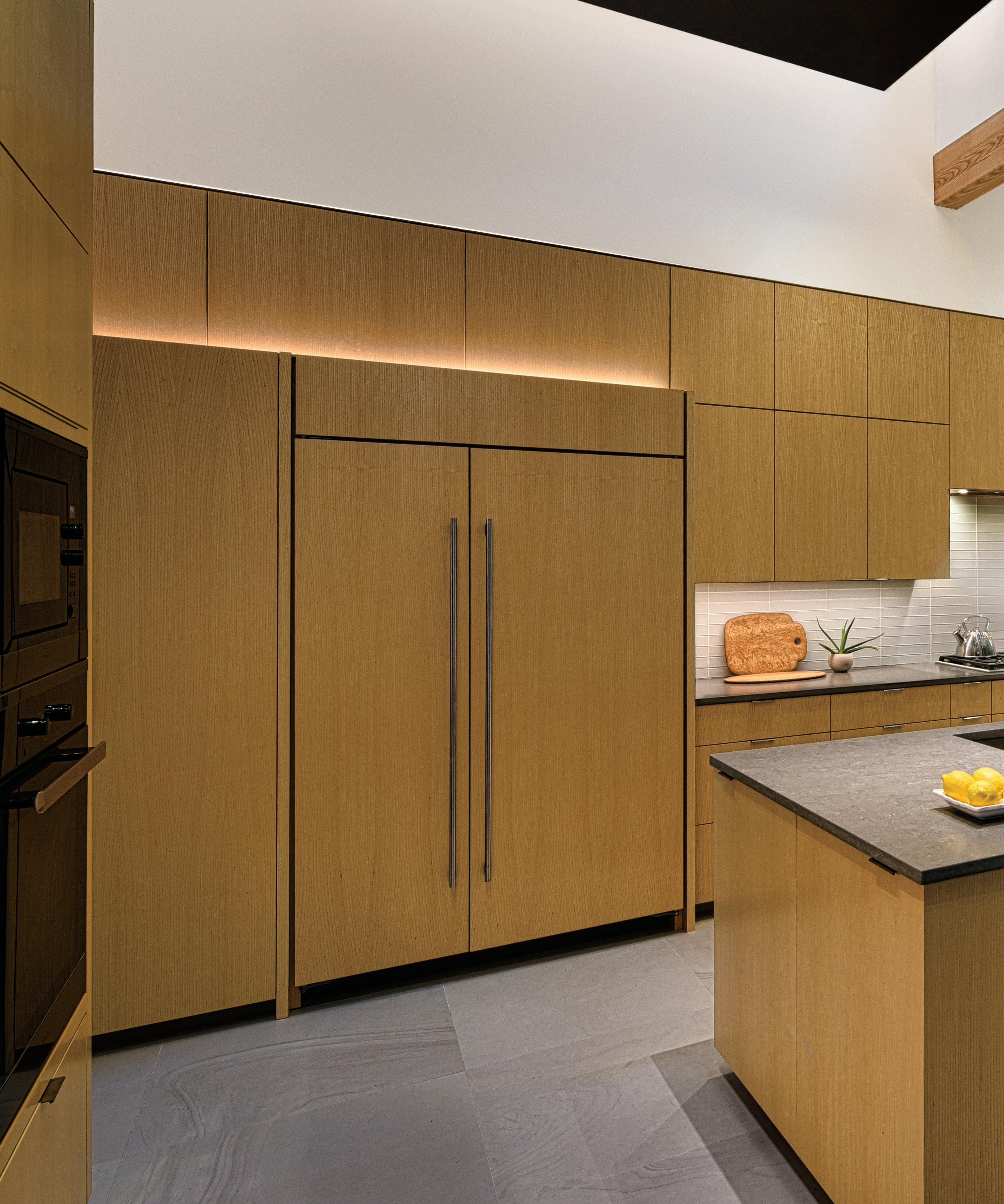
A new recipe was needed to make the existing footprint for this kitchen and dining space function and look better. The Nautilus team refers to the room as originally having a “too-tall sloped ceiling leading to nowhere.” And, yet, the room’s height is one of its best features. “The ’80s-style contemporary house gave us the opportunity to introduce dramatic height in the kitchen environment,” explains Christopher Arelt, of Nautilus Architects. “I opted for the empty space to remain the protagonist.” By reworking the very geometry of the space, the architects created a harmonious, voluminous roof coursed by an even 12-foot ceiling. A dropped ash beam demarcates distinct working/living/dining areas. The room easily accommodates an 11-foot island with dual waterfall ends, generously scaled 36-inch-square porcelain floor tiles, and bold rectangular cabinetry. The architects chose ash wood, neutral glass tiles, and light gray solid surfaces as a way to “convey a Zen-like serenity upon the space,” adds Arelt. Walls of black-framed sliding doors foster an interplay between indoors and out.
PHOTOGRAPHY BY BILL CROFTON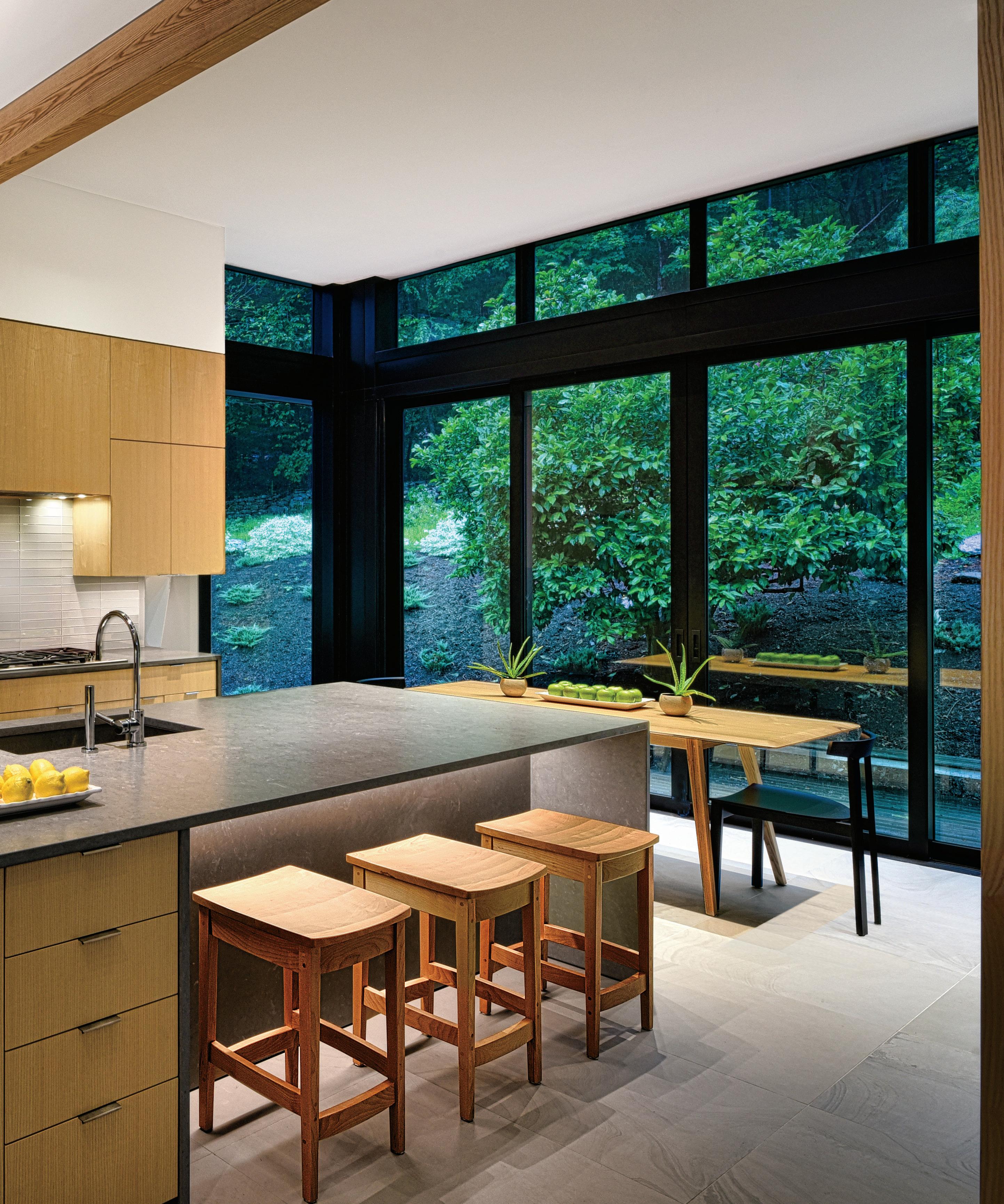
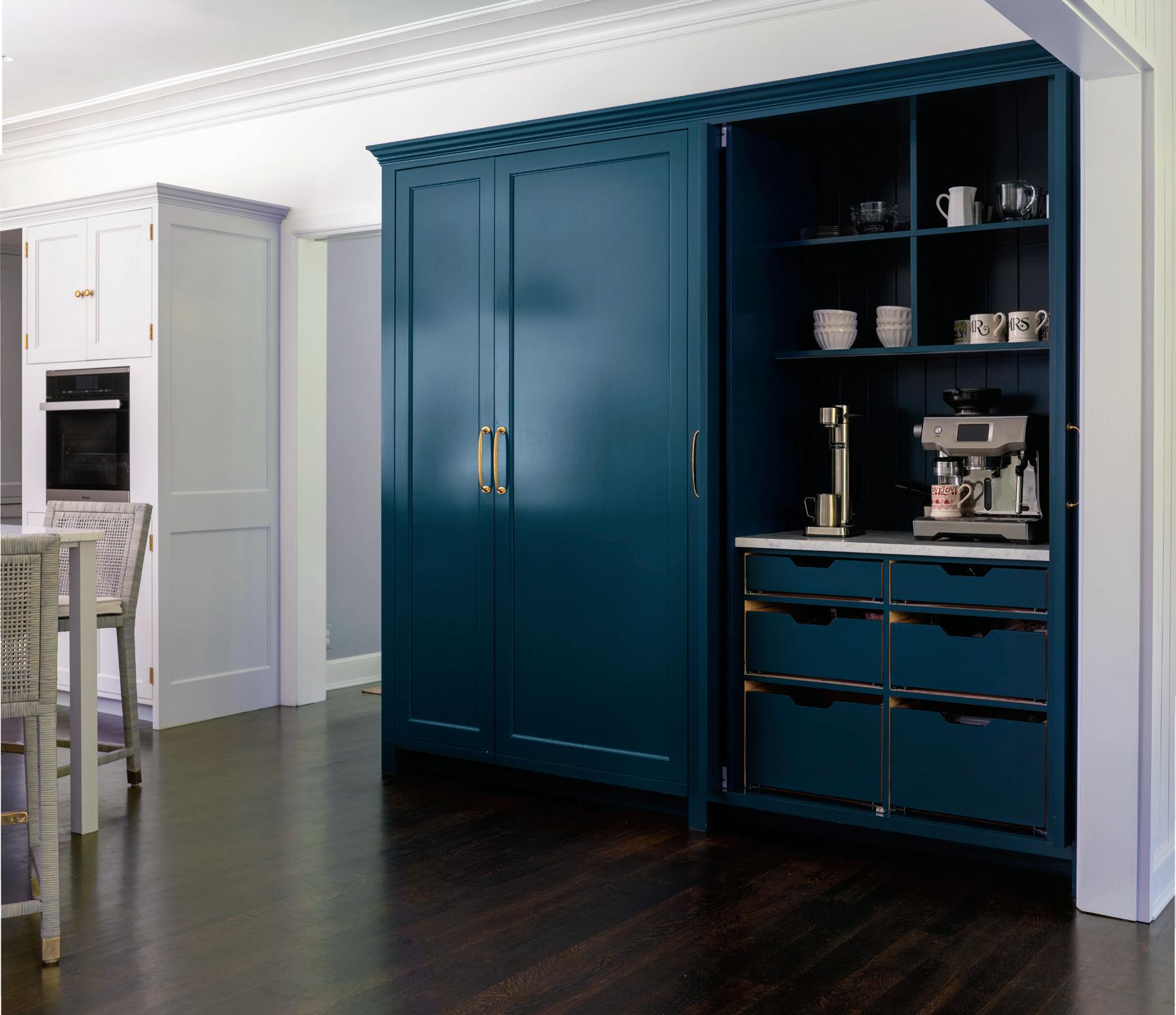
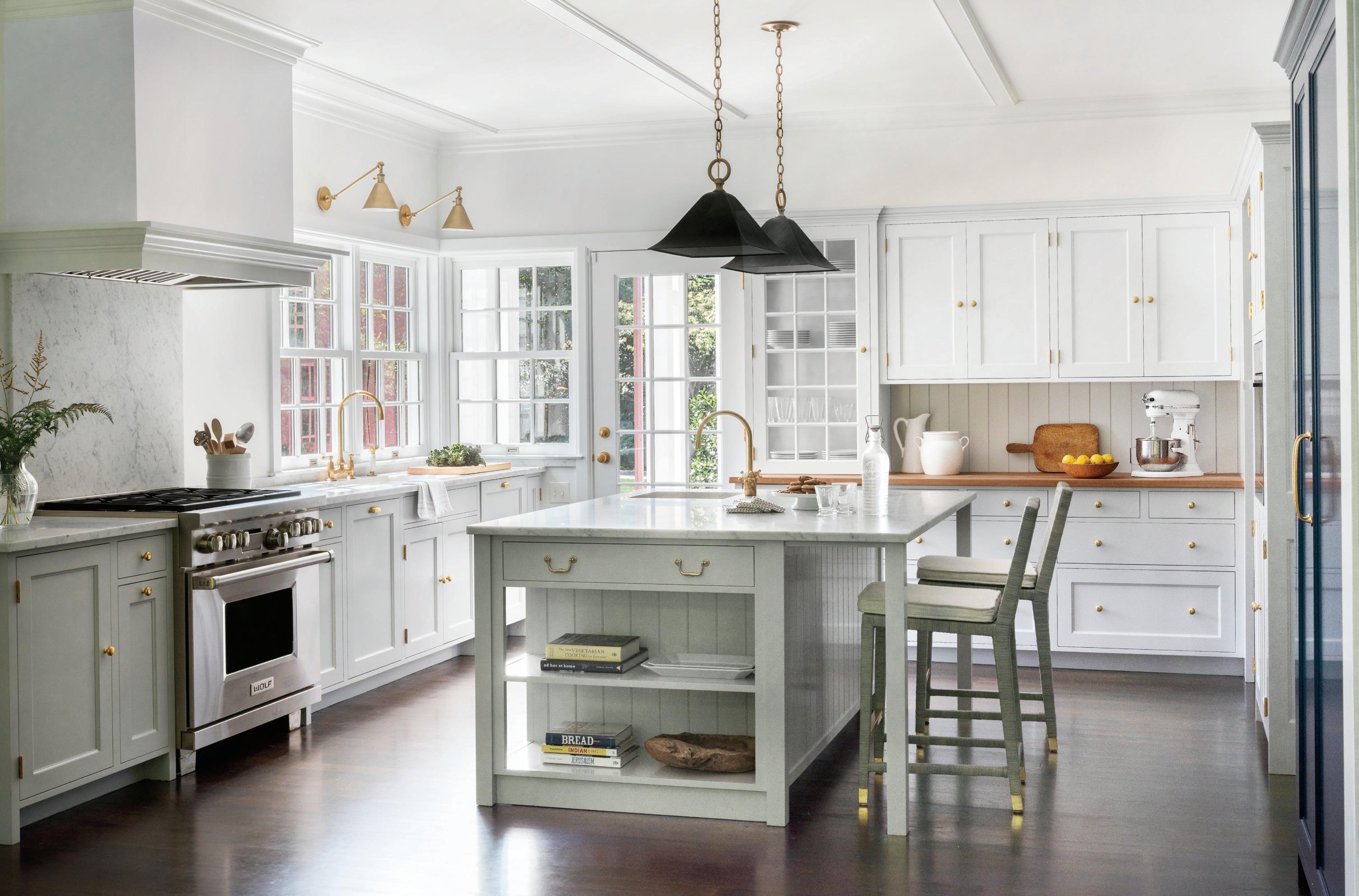
In keeping with the prevailing English Edwardian–style architecture of this former carriage house, the reinvented kitchen could easily be a period piece out of Britain, yet the room remains firmly rooted in today’s Fairfield County. Although the architects speak of the structure as having “great bones,” the kitchen area was one composed of cramped, oddly shaped rooms. The architectural team doubled the original kitchen, a process accomplished largely by expanding the footprint to capture and envelop a former wraparound porch. Subsequent room was found to build a butler’s pantry and breakfast area, the latter now incorporating views of the rear garden. Ceilings reach 10 feet in the main kitchen workspace with cabinetry detail ing that references the glazing on the porch. Cabinets in the butler’s pantry assume a more formal character and configuration, rising all the way to the ceiling, though interspersed with multi-paned glass-fronted units. Color is used in a clever fashion to further distinguish work and storage areas—with light grays used in the main kitchen area and a rich teal in the butler’s pantry.
PHOTOGRAPHY BY NEIL LANDINO JR.When reconfiguring this kitchen, nothing, not even a soup bowl or tea kettle, was allowed to block views of Long Island Sound. One method for ensuring this was to build open steel shelving units that maximized storage space while also preserving the water views. Peter Deane designed blackenedsteel, open-shelf units over the island and as upper cabinetry flanking the hood to maintain a prevailing sense of light and airiness. While the kitchen itself is, indeed, a distinctive area of the home, it melds seamlessly with the adjacent living and dining areas. The slab-front cabinets with stainless-steel hardware are made of a gray/white rift oak that serves to soften the room as a whole. Clean-lined Sub-Zero and Wolf appliances—along with a sink from the Galley—work to make the space modern and industrial in feel, though intimate, even cozy. Black granite countertops with a Venetian finish add a dash of texture and visual interest to the room. While cooking and dining, scenic Long Island Sound remains in full view.
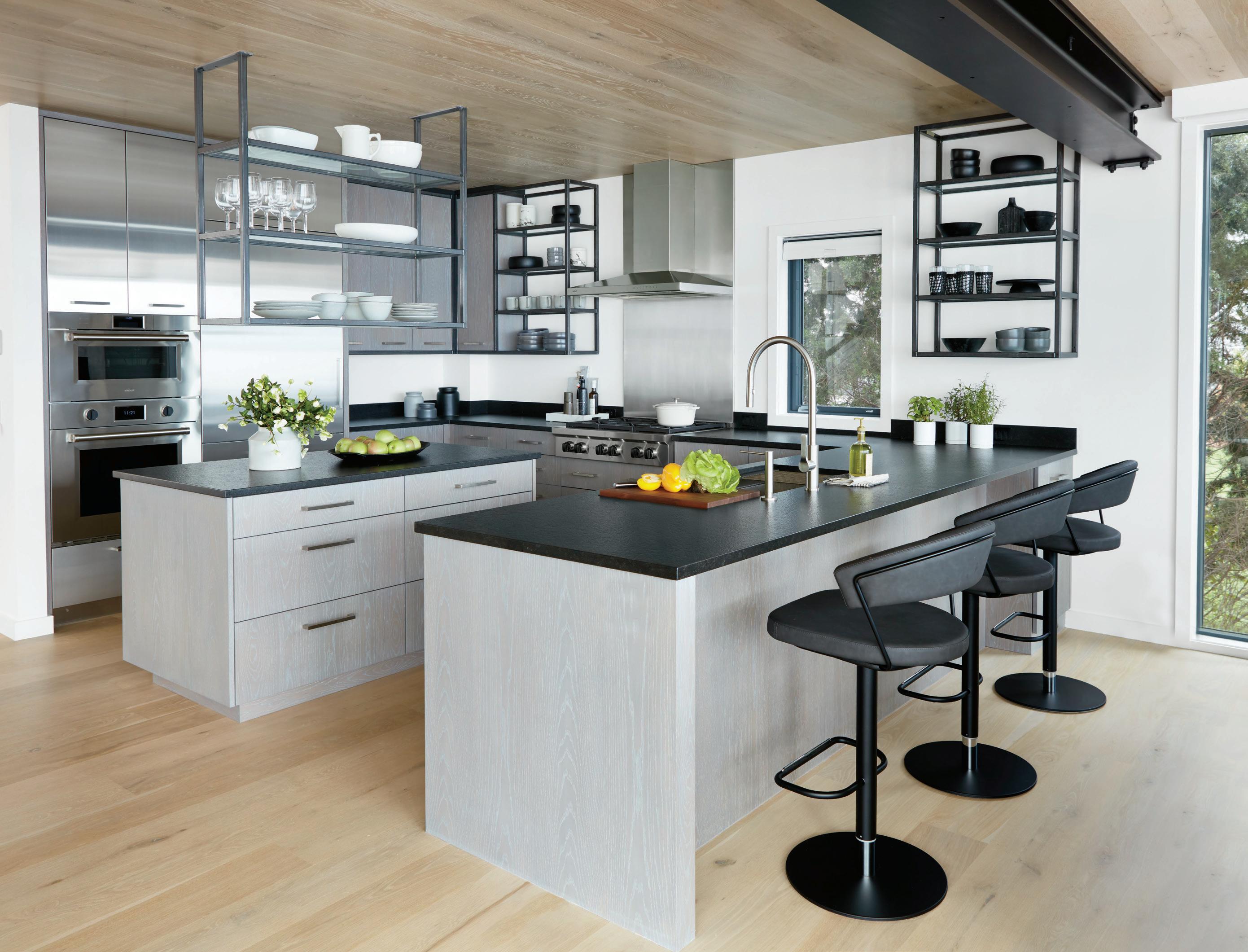
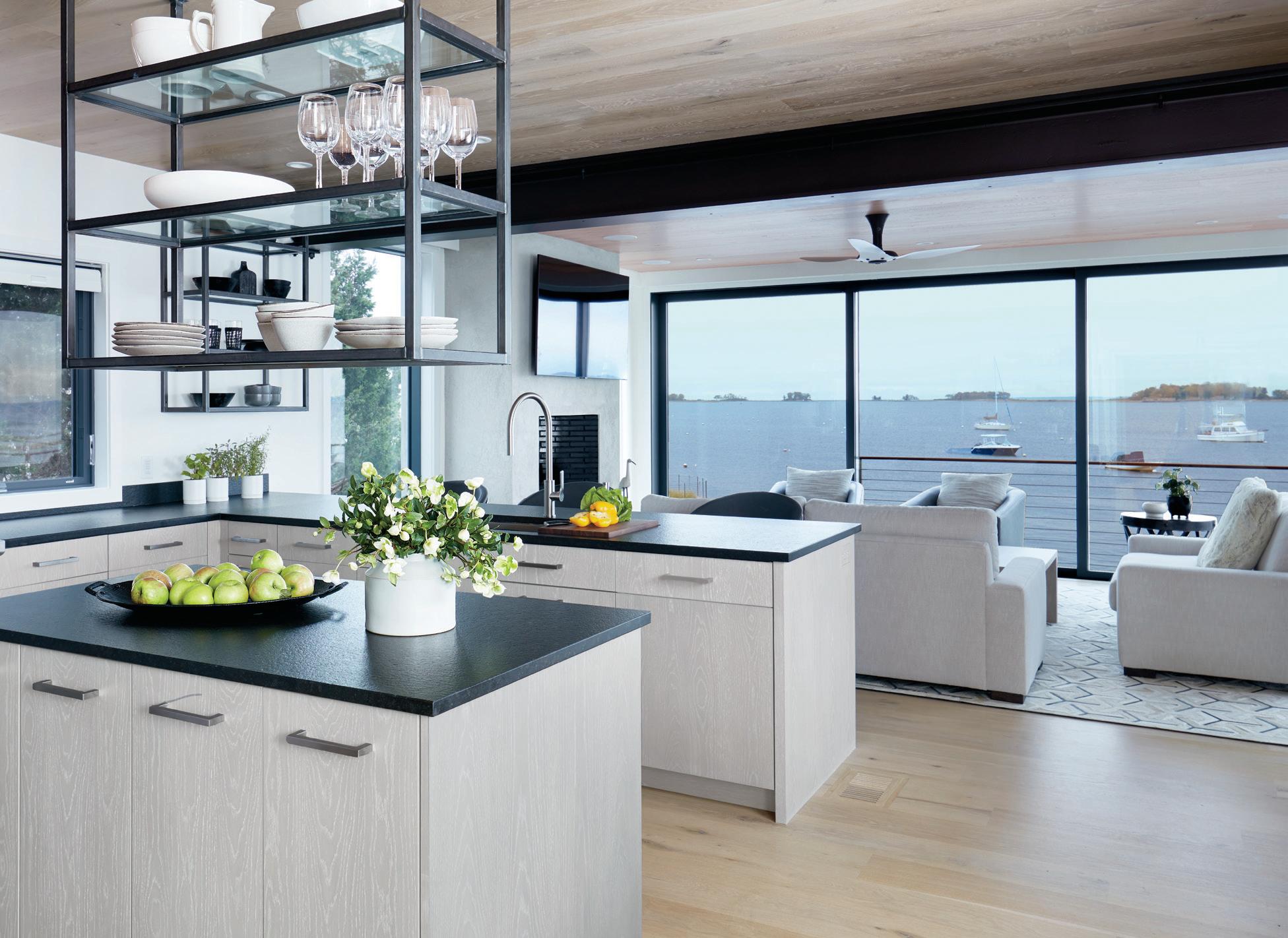 PHOTOGRAPHY BY PAUL JOHNSON
PHOTOGRAPHY BY PAUL JOHNSON
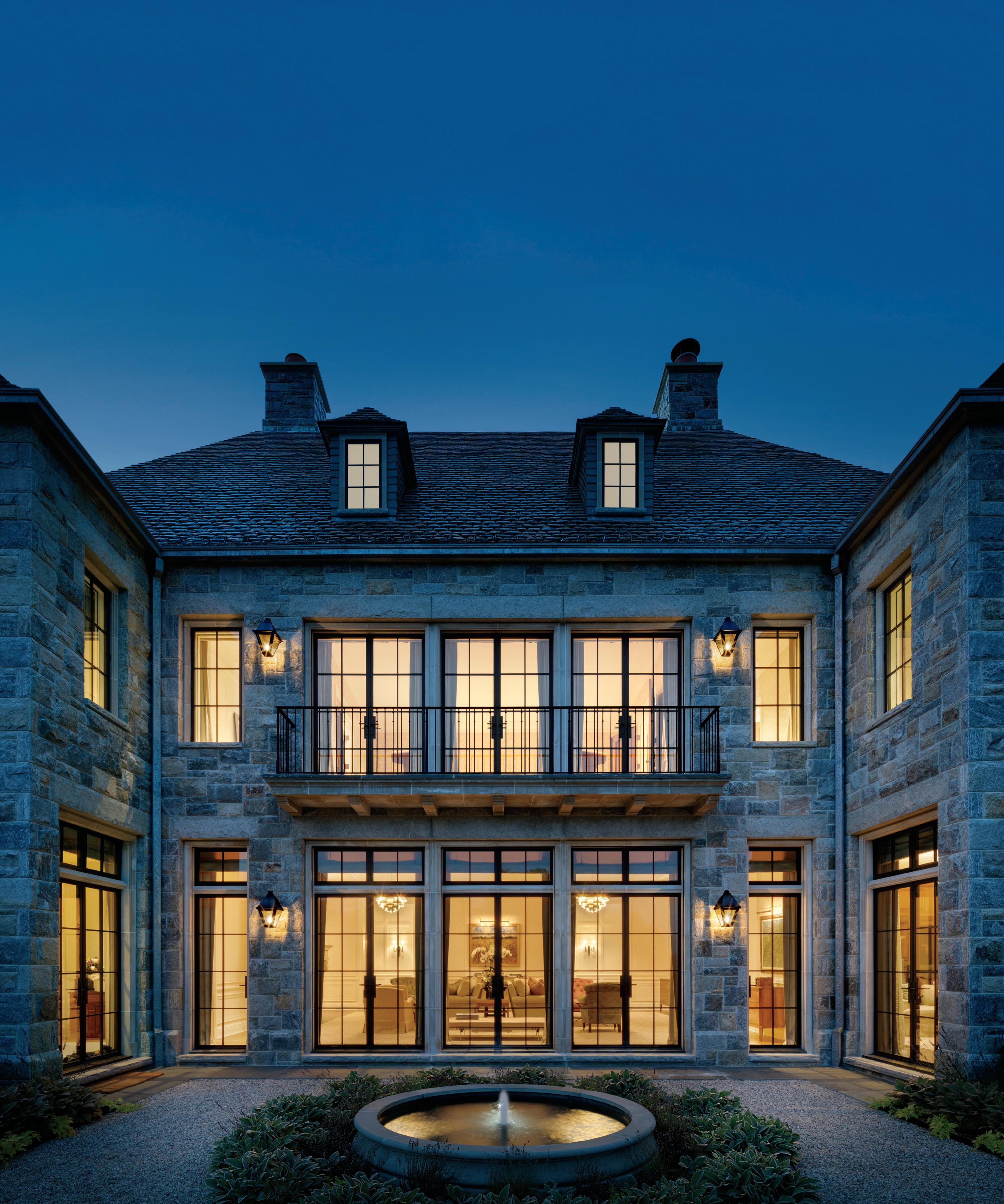
From the outside, this house assumes the profile of a traditional-style estate, but inside, its rooms incorporate state-of-the-art technology. As Bill Charney, president of Advanced Home Audio, comments on the work performed by his firm, “The homeowners were passionate about modern living, but with minimal intrusion from the technology. We strove to create a system that could succeed within the complexities of its construction while disappearing into the décor.” So zealous was the team that the house now even features windows equipped with motorized insect screens so that no one inside need ever worry about a mosquito bite. Every window and door features a concealed automated system that regulates everything from blackout shades to draperies, with all devices in the home activated by the touch of a button. Other technological wonders include an 80-inch TV that lowers into the floor. Also, because the family was concerned about safe access to the indoor swimming pool, Advanced devised a biometric fingerprint access system with an audible announcement on the home’s speaker system when any door is opened.
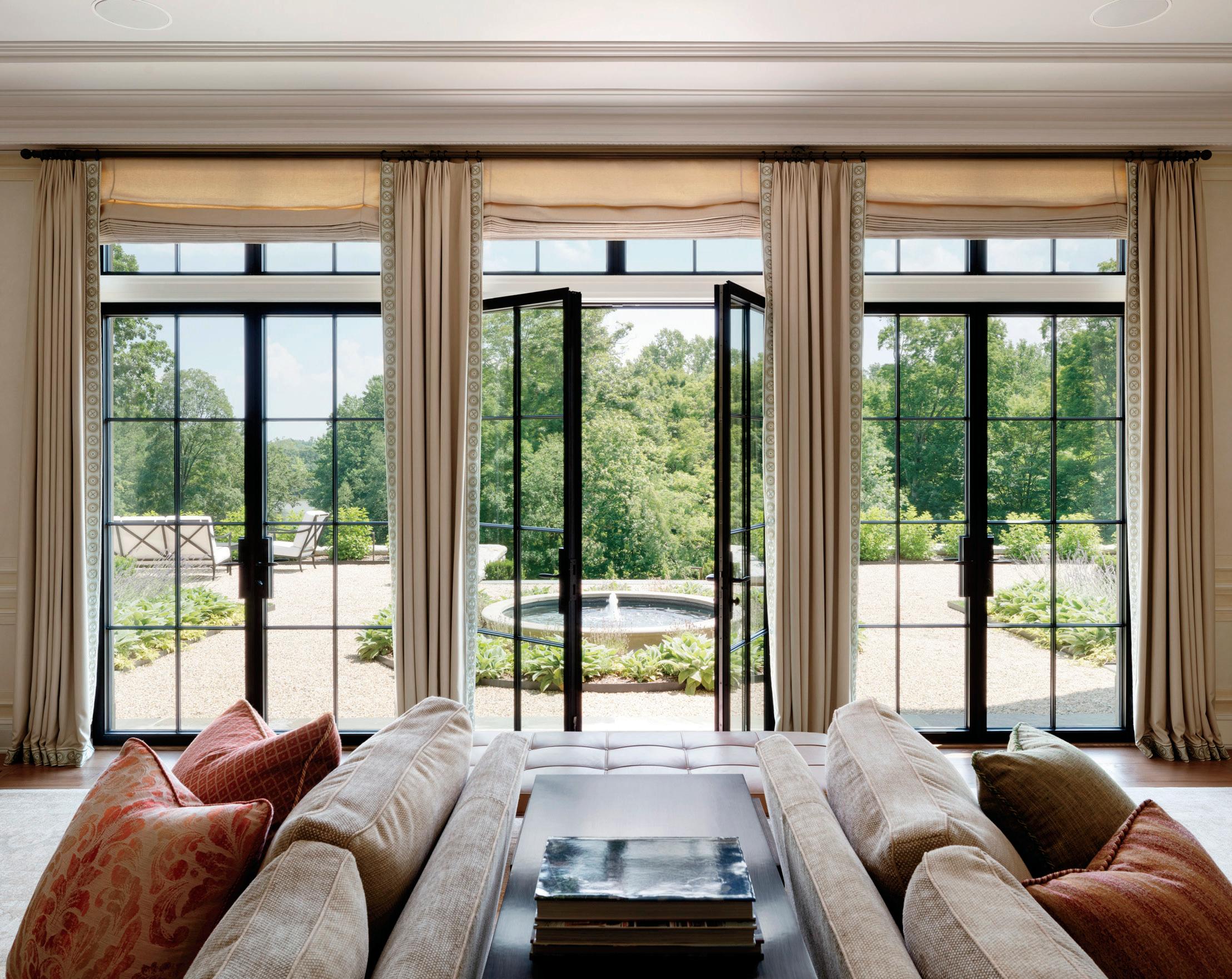
 PHOTOGRAPHY BY STEVE FREIHON
PHOTOGRAPHY BY STEVE FREIHON
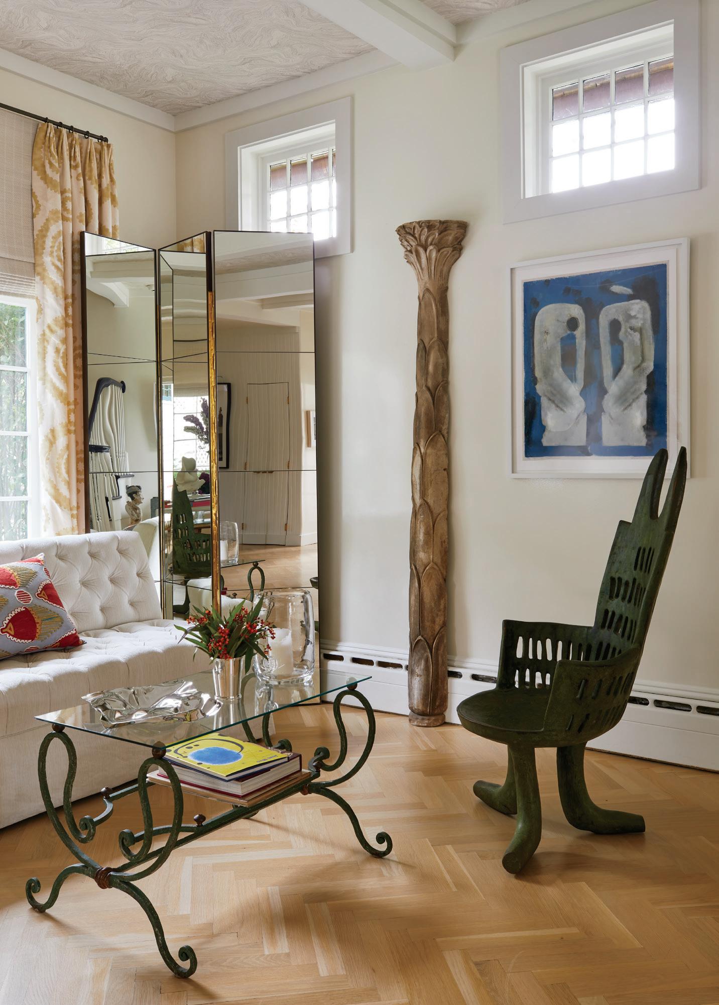
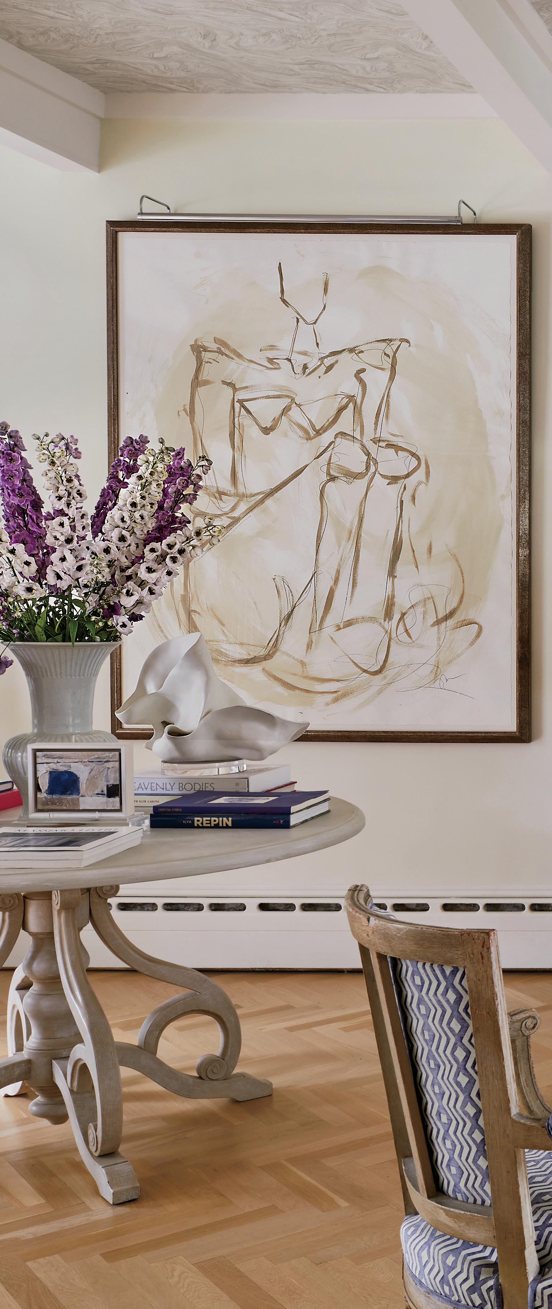
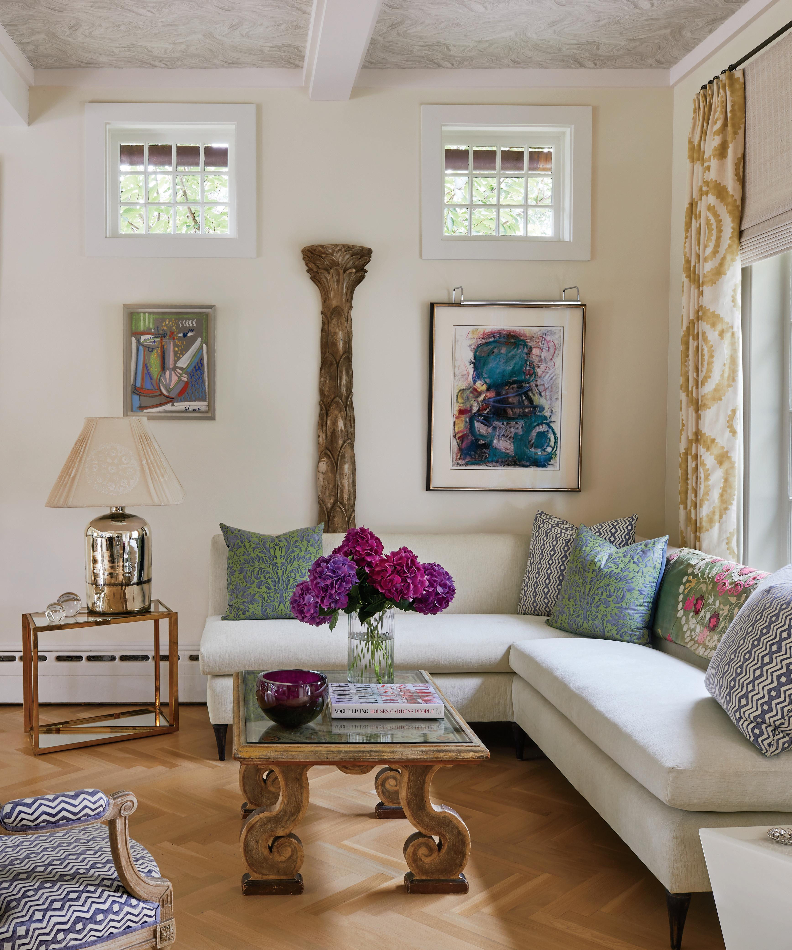
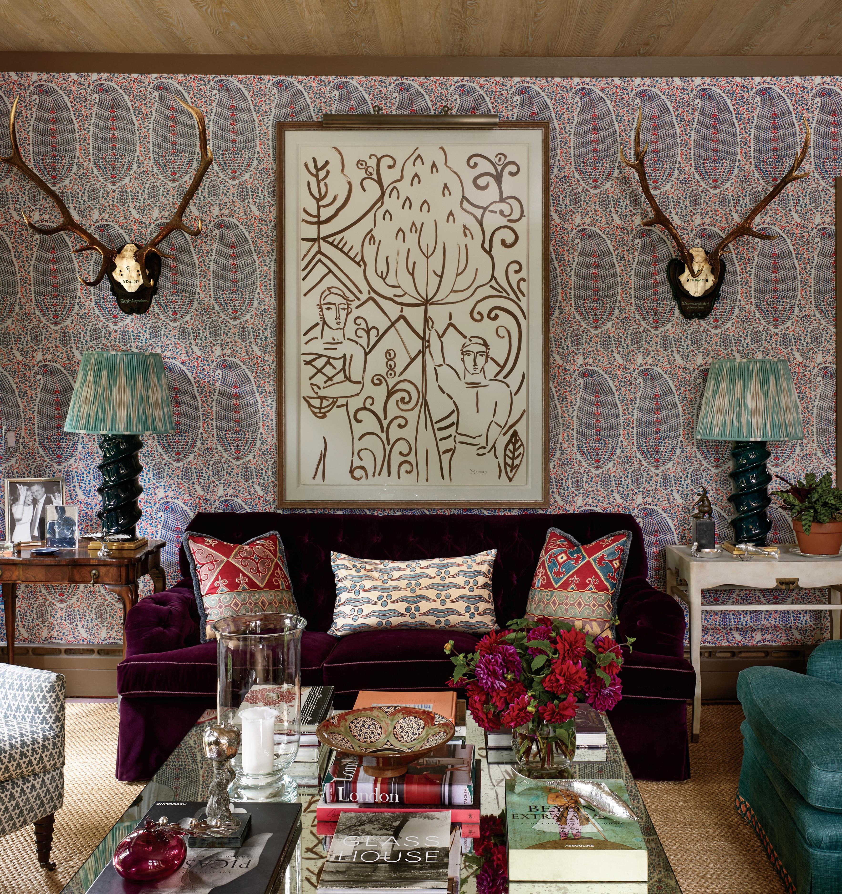
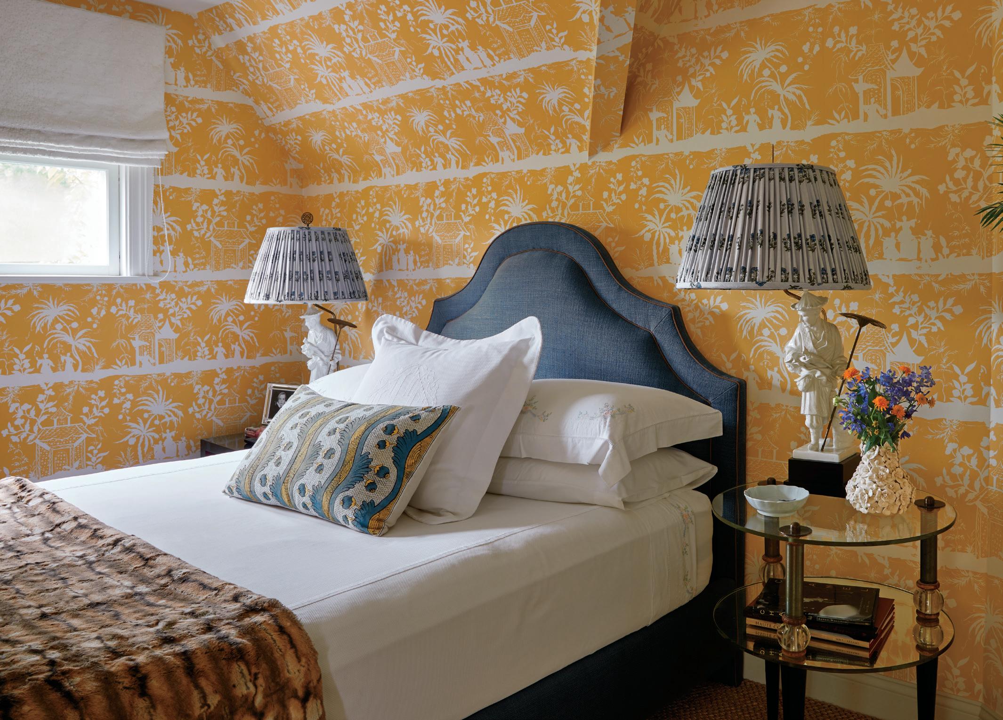

Even before Charlotte Barnes uncovered walls that were uninsulated and found roofs that leaked, she discovered something else while redoing a 19th-century Fairfield County carriage house as her new home. “The biggest challenge in redoing the house and in furnishing all the rooms was the fact that I was the client,” notes Barnes. “I can walk into anyone’s house and see immediately what needs to be done, but I discovered that I was my own most demanding client.” What has resulted, though, is, as Barnes says, “a brand new 1800s carriage house.” The dwelling’s historic nature and detailing appealed to her and her husband—but figuring out how to configure its old unconventional layout into fresh livable spaces required planning. In what was essentially a gutting, Barnes added a fireplace downstairs in the main living area, and she created a primary suite upstairs with his/ hers dressing rooms, as well with two ancillary bedrooms. Because this house was the answer to downsizing, she was able to respond to her dream: “To surround myself with all my very favorite things—fabrics, furnishings, objects, artworks, whatever I’ve always wanted.”
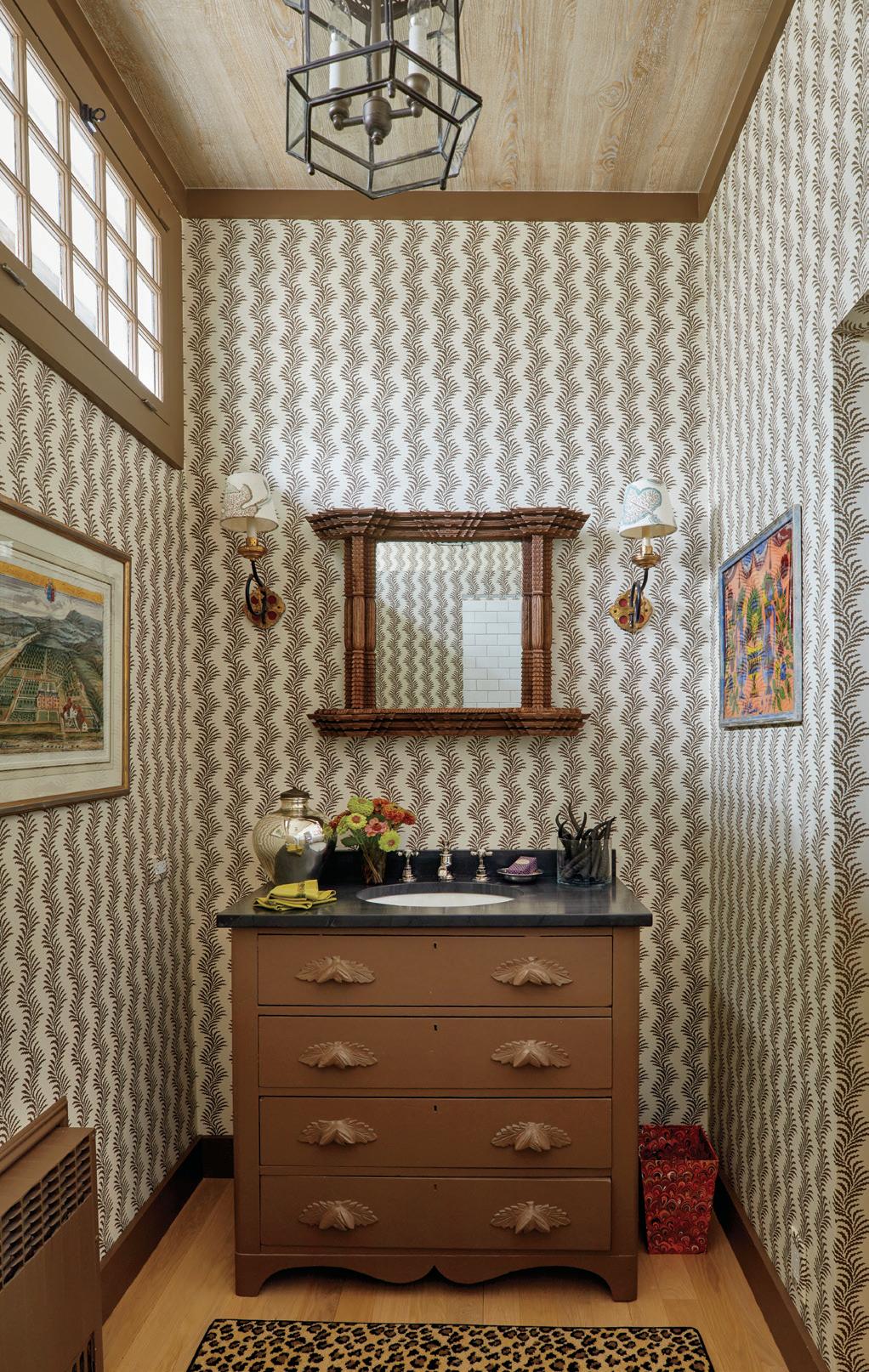 PHOTOGRAPHY BY FRANCESCO LAGNESE
PHOTOGRAPHY BY FRANCESCO LAGNESE
The rooms of this shingle-style house feel very tailored, and for a good reason. The client wanted the rooms to have a bespoke masculine feel to them, so Susan Bednar Long responded by choosing textiles, colors and patterns typical of a man’s wardrobe. Stripes, tattersall plaids, windowpane prints, checks, seersucker and crisp solid linens accented with elegant piping work their way through the interiors in subtle but striking ways. A grasscloth wallpaper, for instance, in the great room evokes the texture of a nubby linen sports jacket, while the living room draperies reference the pinstripes on a pair of suit pants. The rooms are furnished with classic American pieces, with a long rustic pew-style bench occupying the entry landing, as a way to announce the style found throughout the home. Shaker-style stools, in a blue and white pattern, are positioned at the kitchen island while antique spindle-back chairs are set at the dining table. While one might characterize the interiors as embodying a quintessential Connecticut style, everything about the interiors is original and inviting.
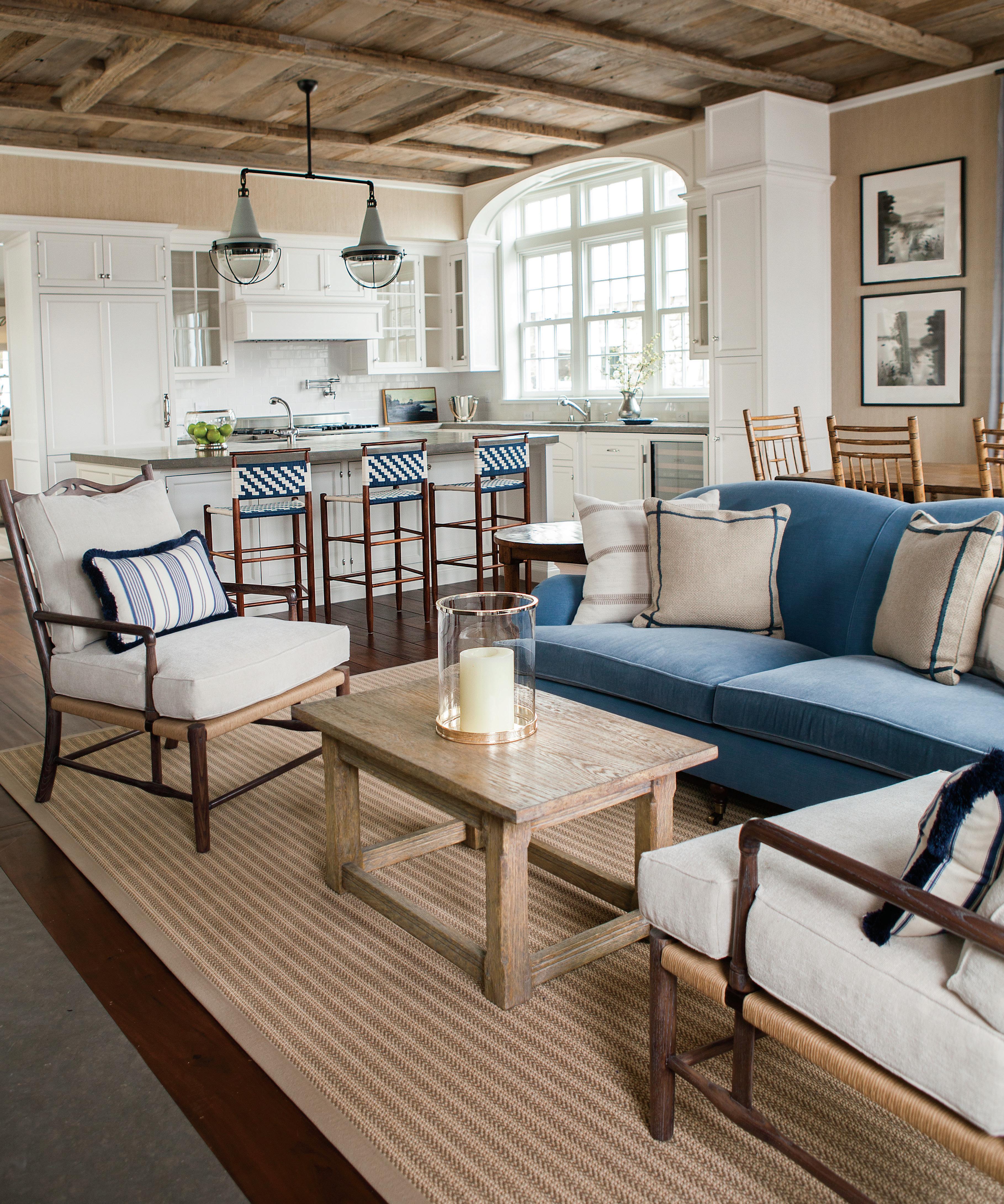 PHOTOGRAPHY BY NEIL LANDINO JR.
PHOTOGRAPHY BY NEIL LANDINO JR.
While the waters of Wilson Cove in Rowayton provide a serene blue setting for this house, the homeowner wanted the interiors to reference her favorite flower: the blue hydrangea. To make sure such shades, as well as the living flower itself, would blossom, so to speak, Havilande Whitcomb embraced a largely monochromatic color scheme, with the blues of the flower appearing throughout. Given the narrow site and the resulting narrow structure, the house is arranged so that rooms sequence from front to back, with the core of the main floor occupied by the kitchen. Because one can essentially see through the house, the designers were careful to customize furnishings that never interfered with the water vista, both in terms of their heights and placements in rooms. The primary suite, situated at the front of an upper story, is a private, serene oasis, with a high, pitched ceiling and a clerestory window that brings in extra sunlight and moonlight. Although this was meant to represent a new downsized life for the homeowners, cherished objects and heirlooms were preserved to add a layer of age and character to the rooms.
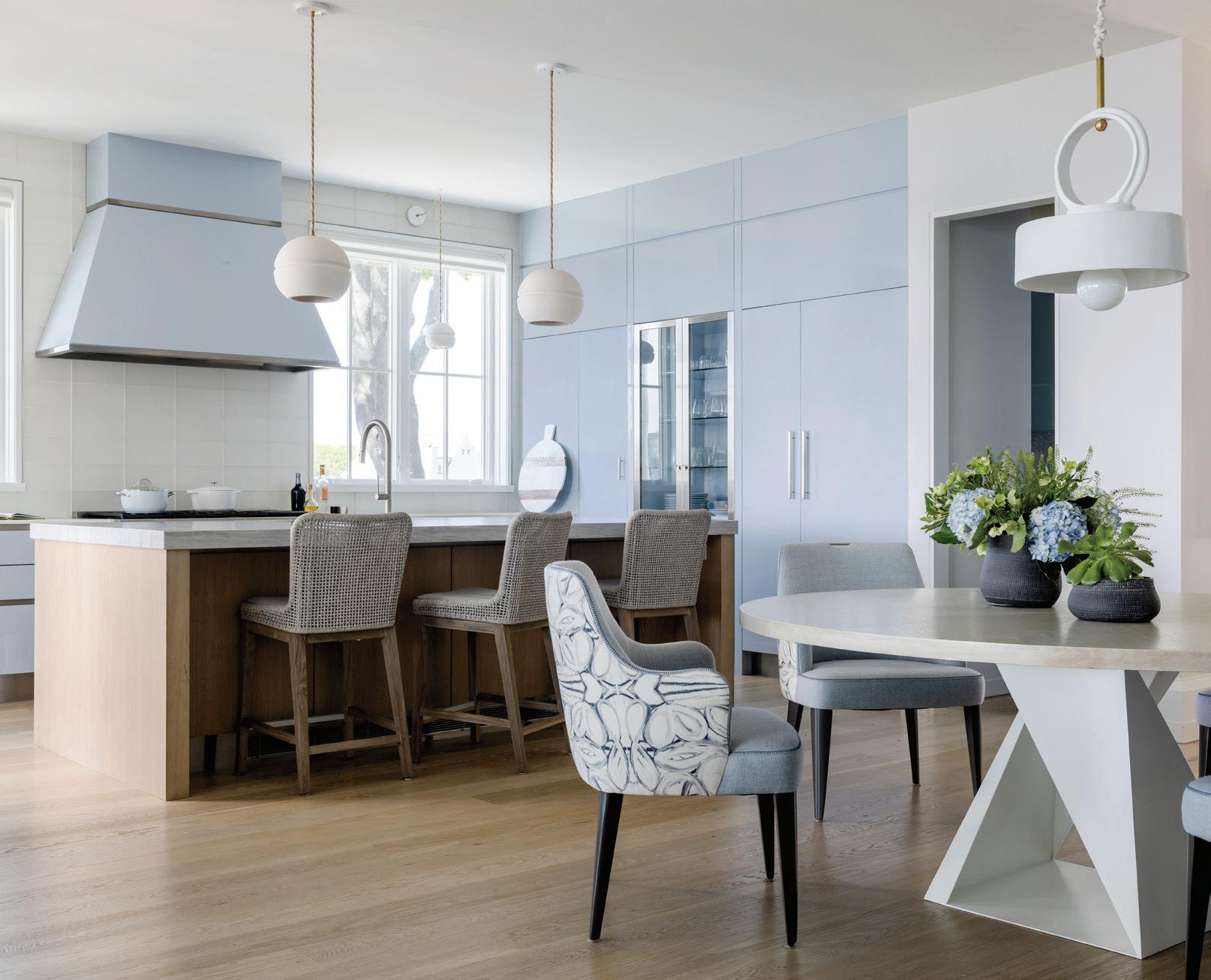
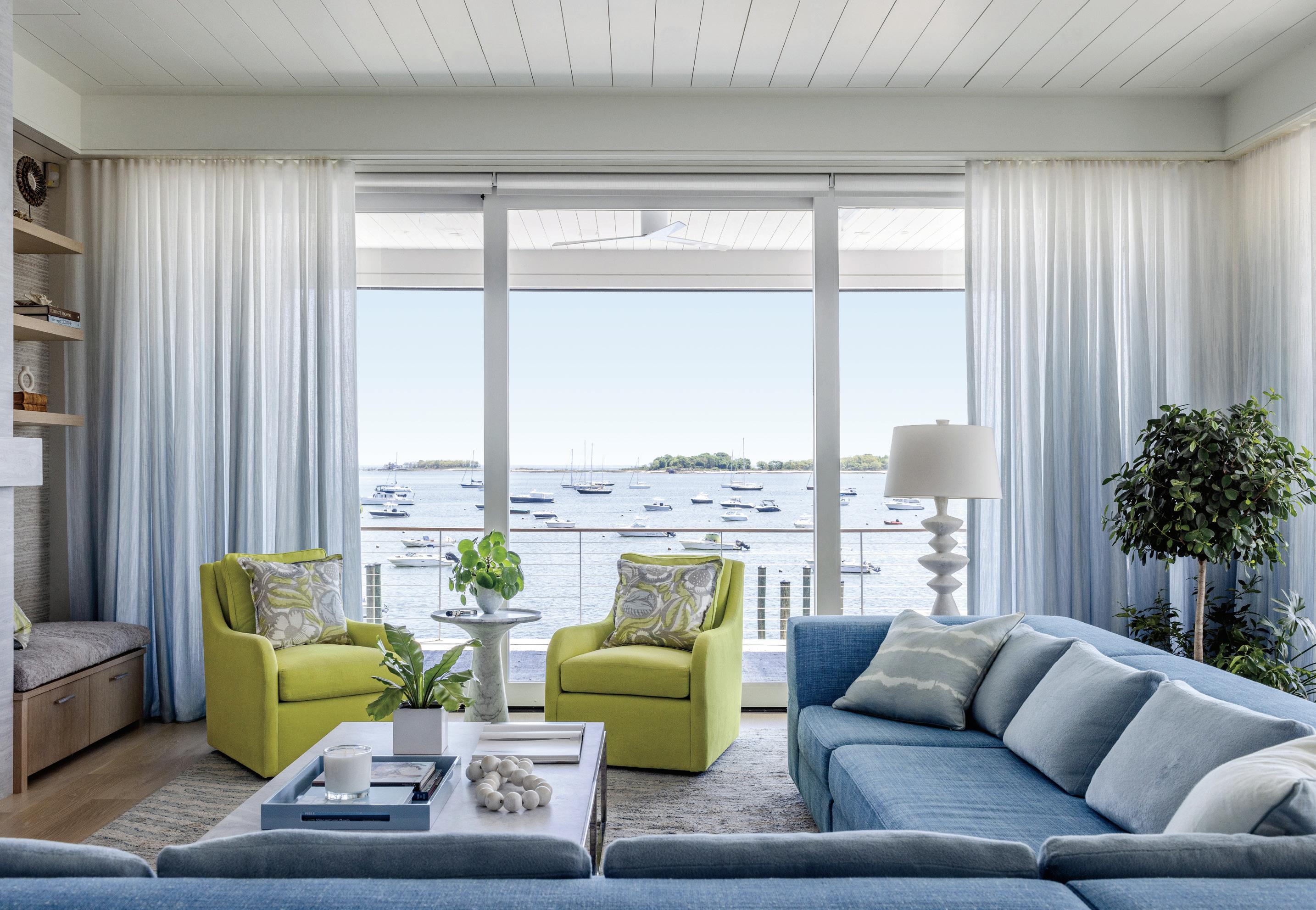 PHOTOGRAPHY BY AMY VISCHIO
PHOTOGRAPHY BY AMY VISCHIO
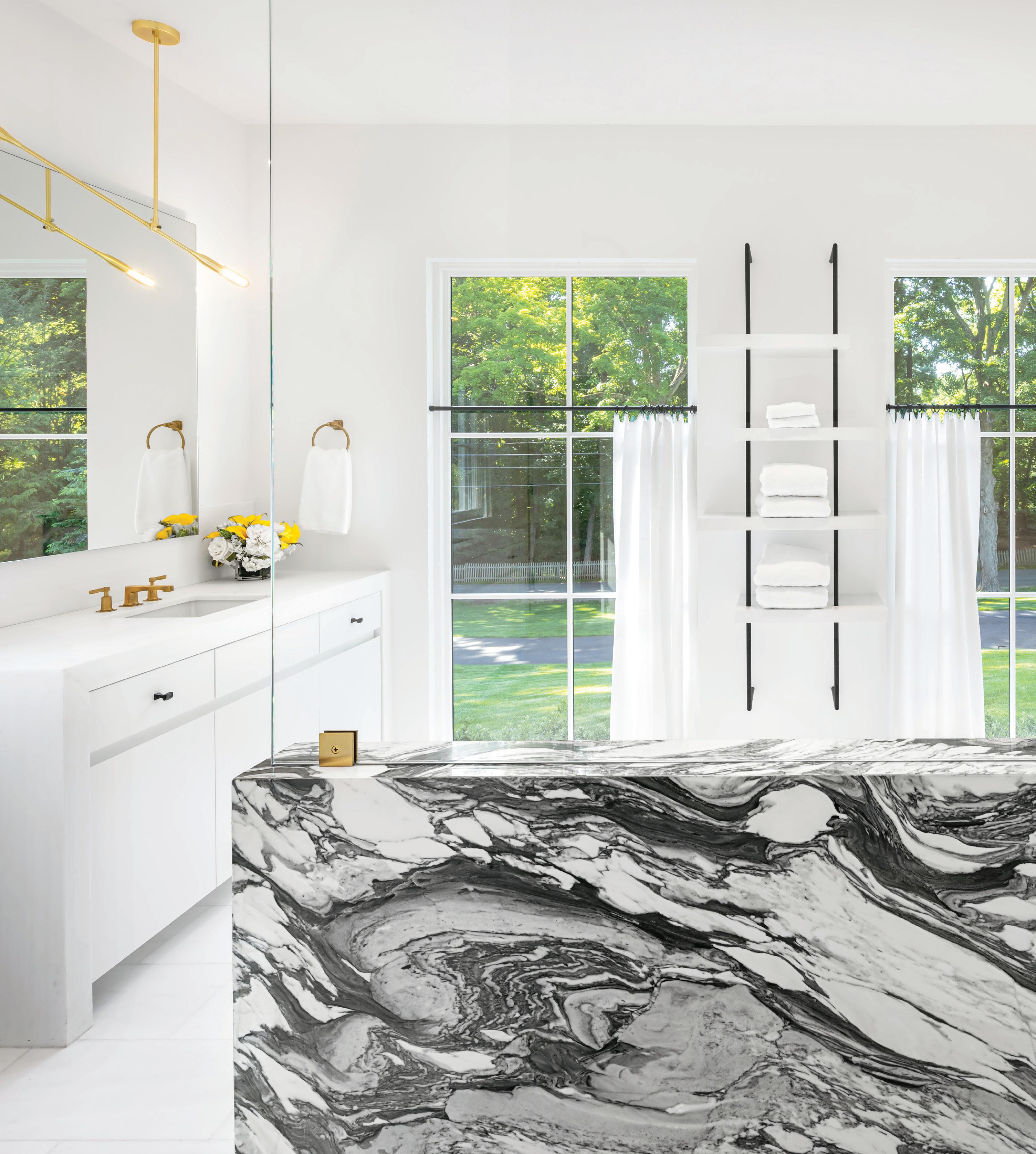
Every room needs a focal point, and in the case of this bathroom, the freestanding tub, set on a virtual island of graphic marble, assumes that role in the space. The reason this room is so alluring is that, as Cardello Architects boldly admits, “We prioritized aesthetics.” But they did not do so at the expense of function. “Some of the unique challenges of this design were in executing both form and function,” the firm adds, “though we designed the fixtures to function without shower doors, as they would have impeded the desired look of the entire bath.” The existing room in the home was expanded and split into two distinct areas with his and hers vanities. Vintage brass fixtures were chosen as a way to provide a strong contrast against the otherwise light hues in the room. The spacious shower, whose glass wall is secured by an upright portion of marble, is composed of a Tadelakt plaster (essentially a lime wash treatment) rather than more traditional tiles as a way to maintain a cohesive aesthetic.
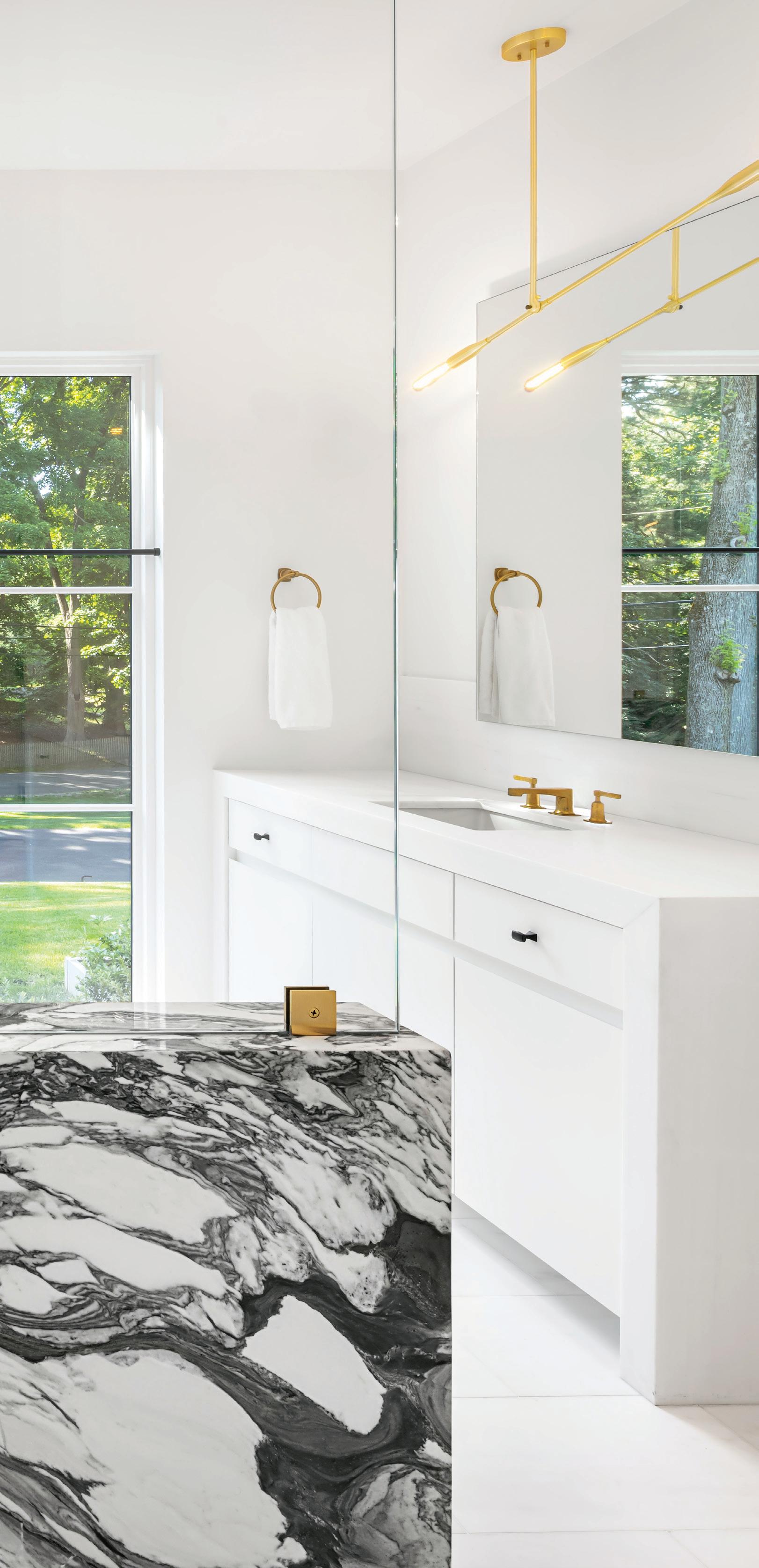
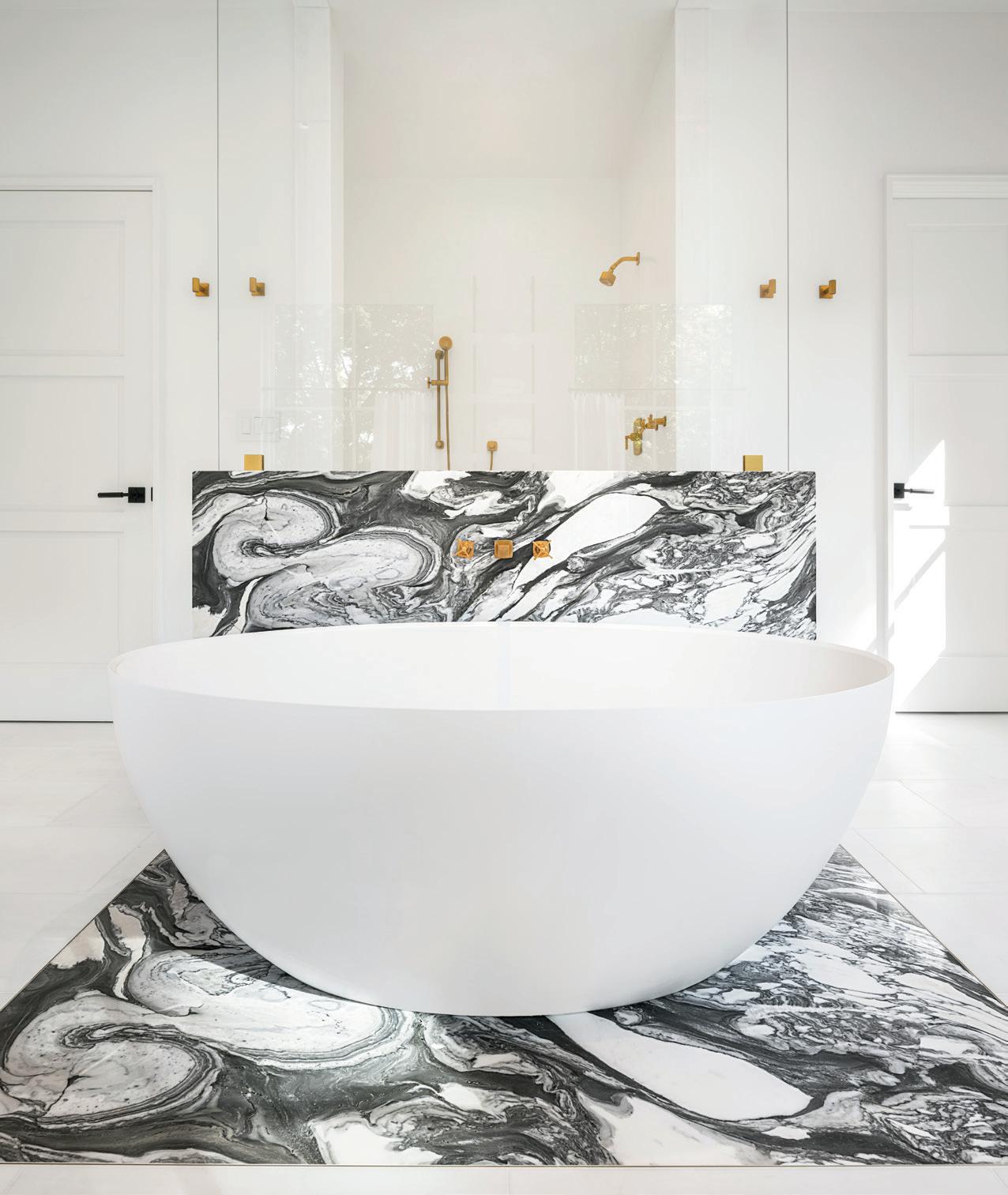 PHOTOGRAPHY BY PETER BROWN
PHOTOGRAPHY BY PETER BROWN
In this primary bathroom by Michele Rudolph, two seven-footwide by five-and-one-half-foot high windows frame unimpeded views of a park-like reservoir. Depending on the season, magnificent specimen red maple trees appear to grow just beyond the edge of the deep tub and the glass-fronted steam shower, a kind of room in itself. A subtle soft-blue marble, defined by a discreet veining, fosters a prevailing serenity and spa-like feel to the room. While soaking in the spacious tub, the user has the option to view the outside foliage and meadows or watch a sleek mirrored television mounted to the wall, the reflective surface of which acts as another kind of window to the outdoors. A charcoal-hued heated floor grounds the space and allows all of the elements to stand out. Rudolph configured custom vanities that cleverly conceal storage areas and electrical outlets. A large vanity mirror always keeps the natural site in full view.
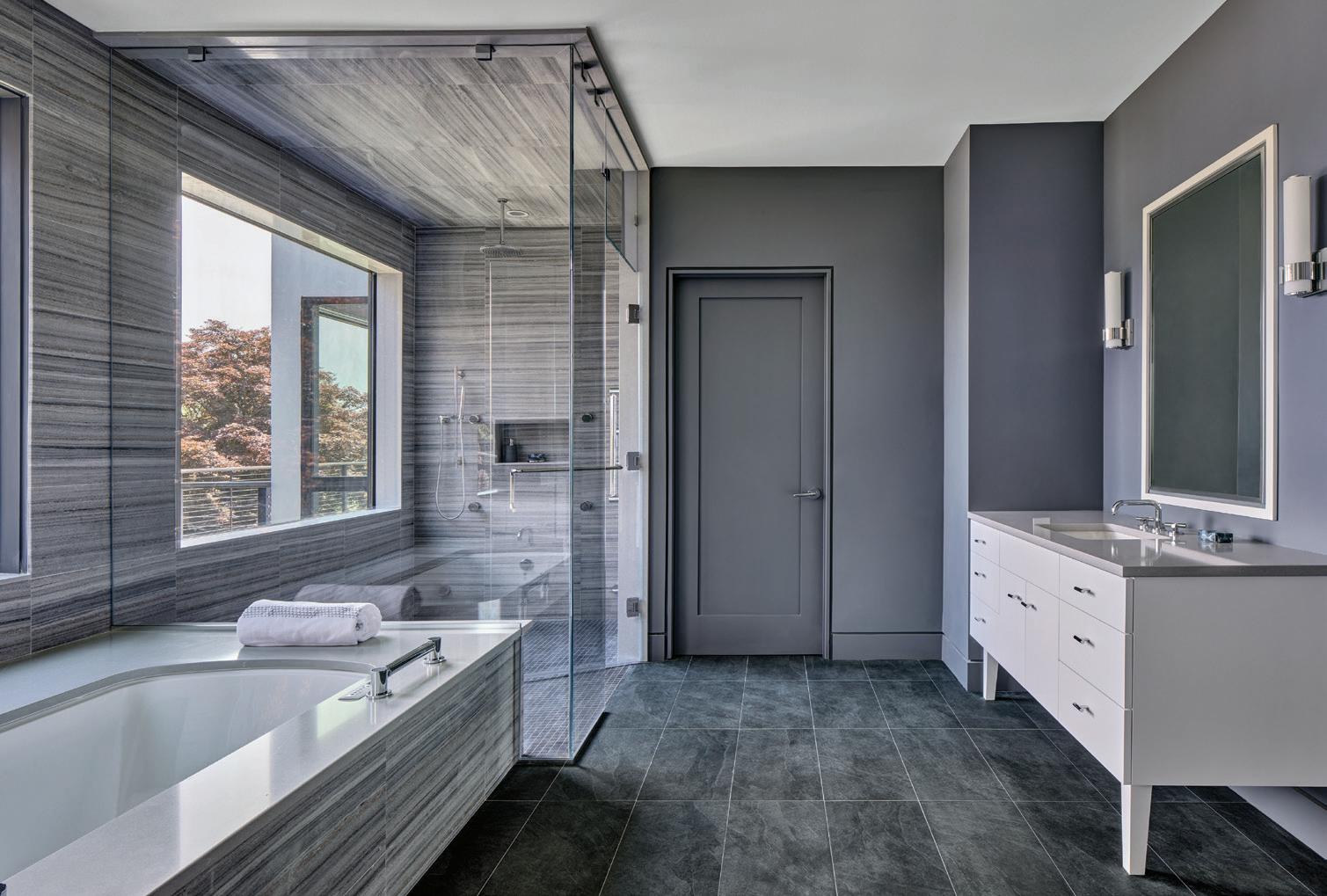
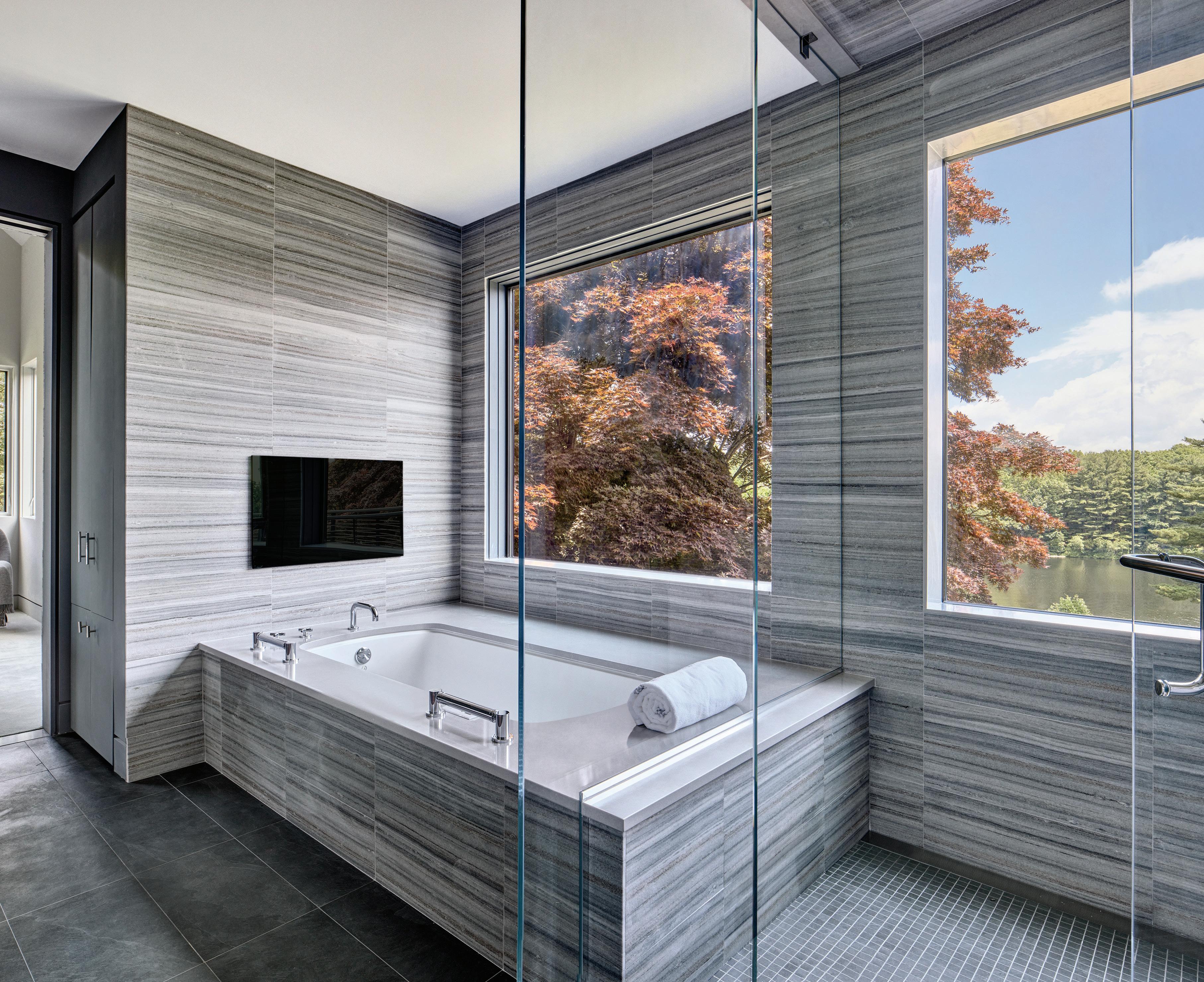 PHOTOGRAPHS BY MICHAEL BIONDO
PHOTOGRAPHS BY MICHAEL BIONDO

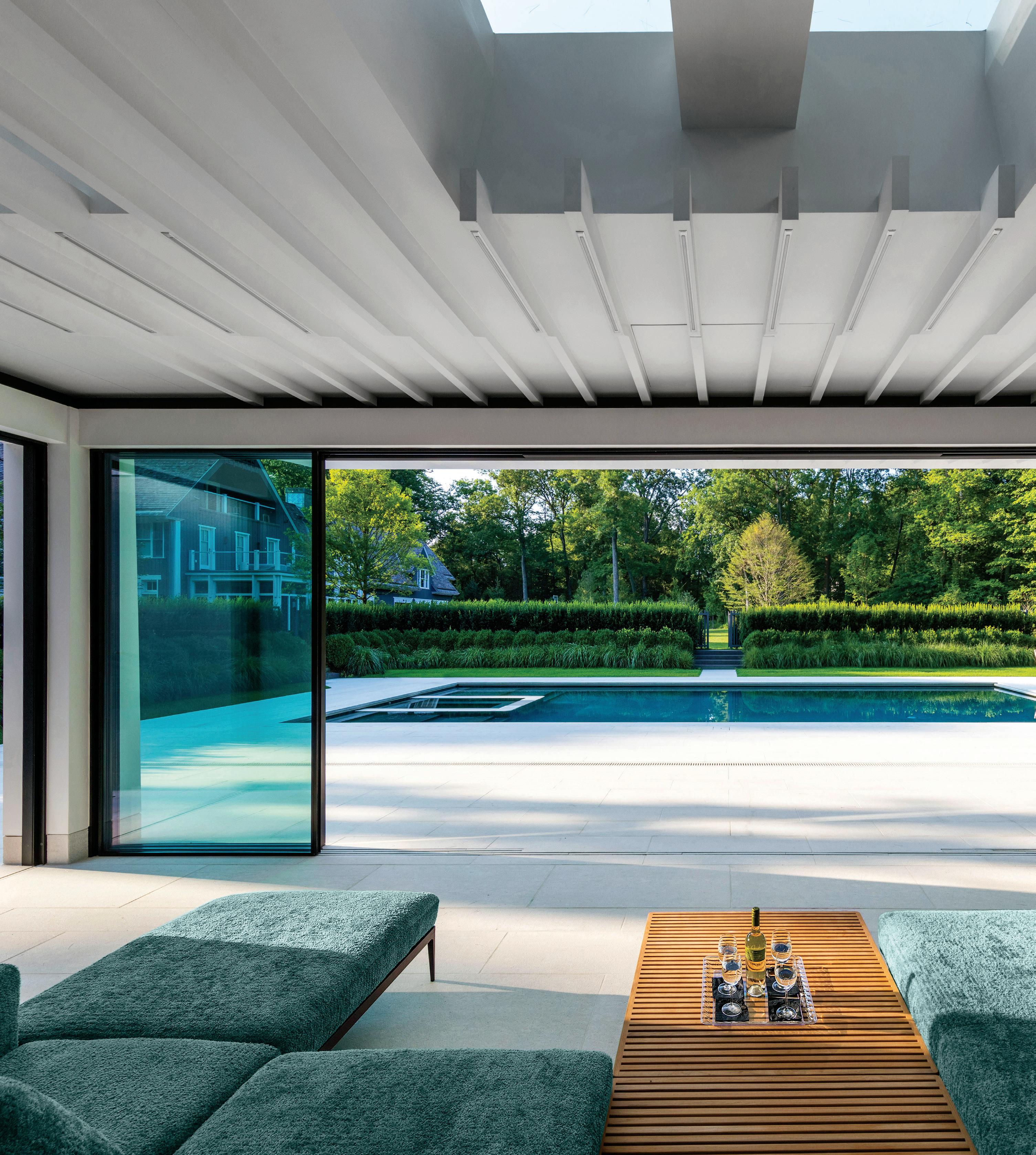
In New England, it makes sense for a pool house to be something else in the off-season. As architect Mahdad Saniee says, “The program for this pool house called for creating a calm and modern pavilion, which feels like an open gazebo in the summer, yet is fully usable year-round.” His sleek, elegant, Modern structure is about opposing elements: open in summer versus closed in winter, shade versus sunlight, hard patio materials versus “soft” pool water, public areas for lounging versus private ones for changing. Indeed, the open pavilion plan embraces the pool and lush grounds, while during the rest of the year, its solid masonry mass makes it a thoroughly livable dwelling. A daringly dramatic roof extends and slants 12 feet over the front glass to capture sky and sun, while interior skylights bring in natural light in colder months. An engag ing rhythm of slats filter light and allude to a traditional pergola structure. Glass panels open at the touch of a button, transforming the space from an enclosed room to an open pavilion.
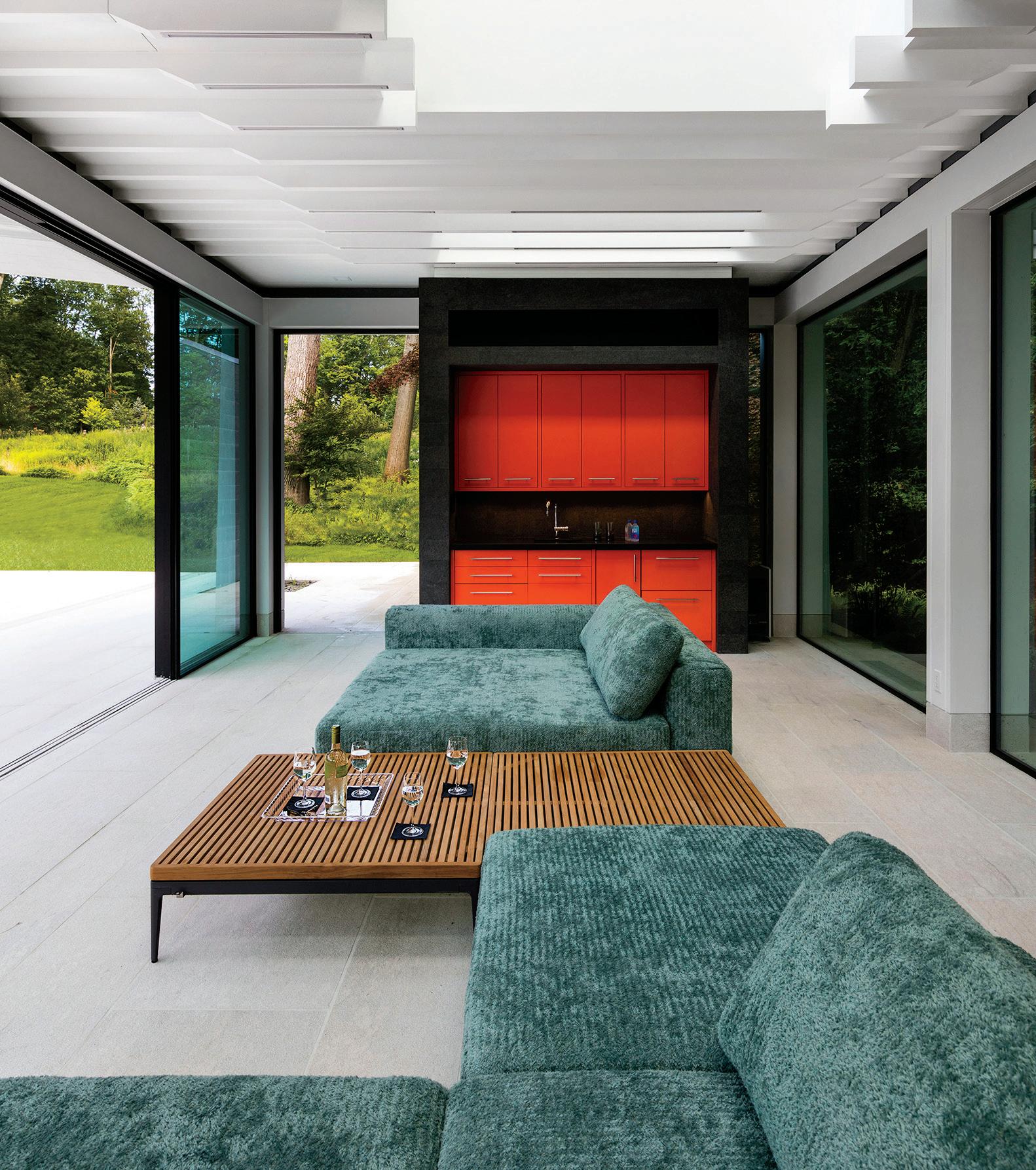
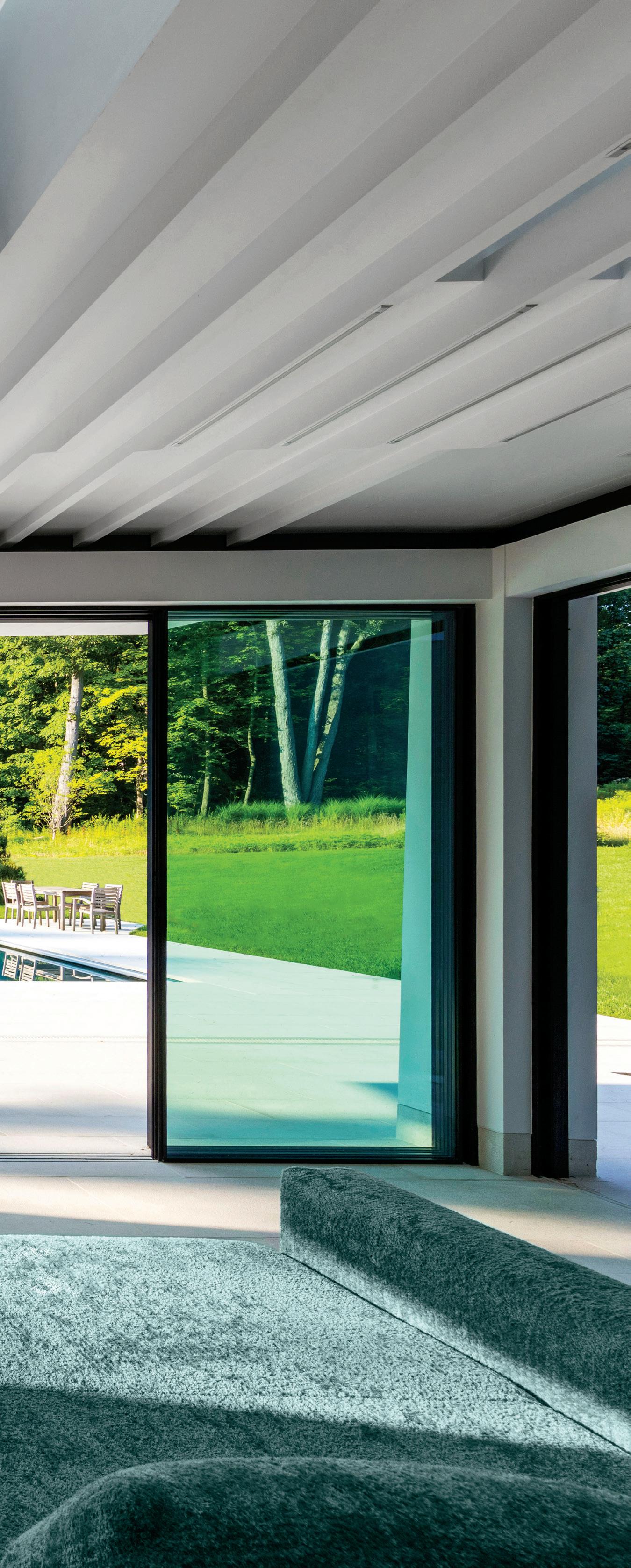
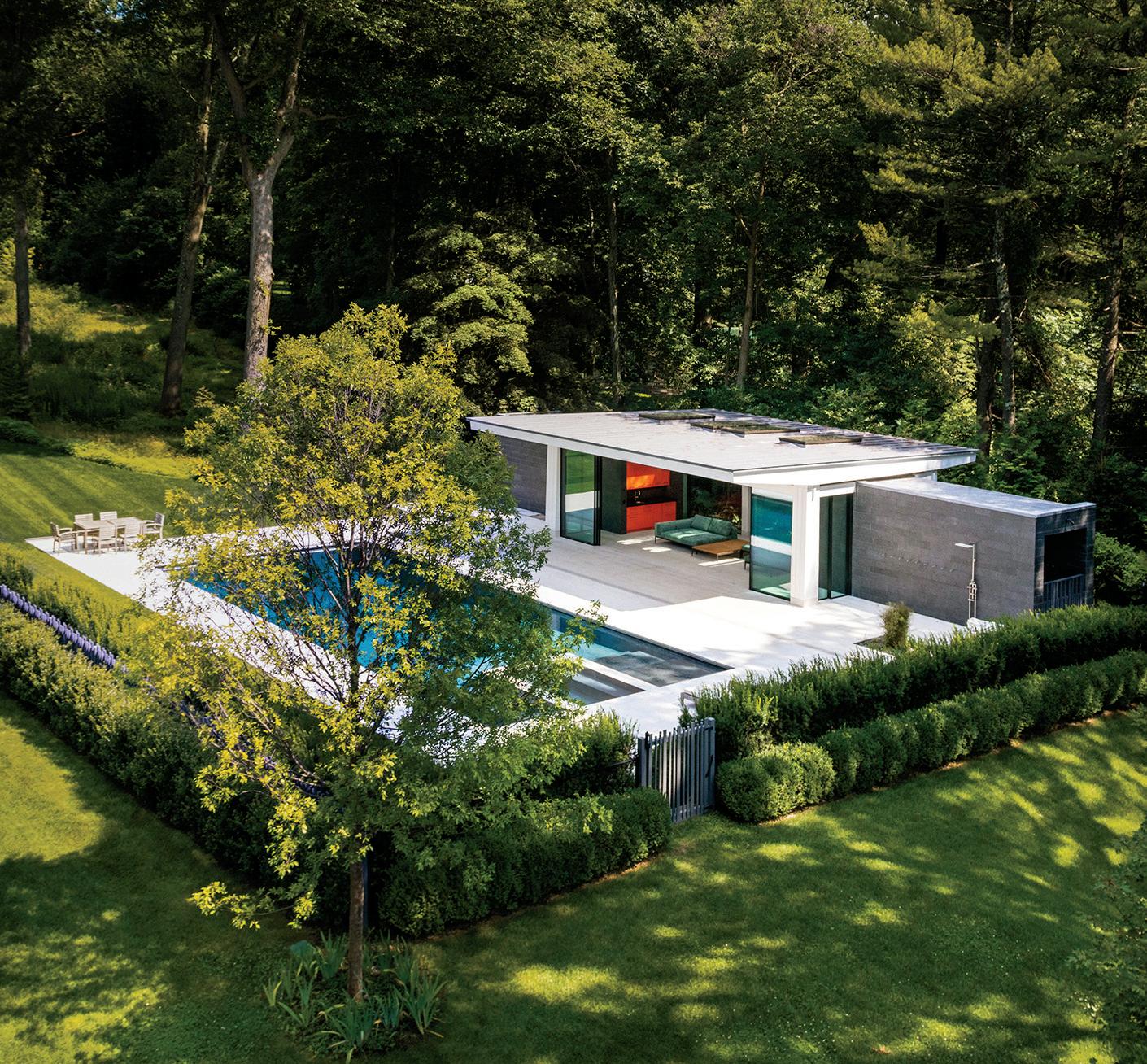 PHOTOGRAPHY BY DAVID SUNDBERG/ESTO
PHOTOGRAPHY BY DAVID SUNDBERG/ESTO
For more information, see Resources.
Pun intended: The driving force behind this structure is a 1950s Corvette convertible, so valued by its owner that he wanted to display it as a work of functional art on his property. The client commissioned the Cardello team to design what he adamantly emphasized was to be a car barn and not a garage. To best accommodate the request and to best show off the gleaming vehicle, the architects fashioned a dark, minimalist structure that highlights the car while not overpowering the property. Skylights in the metal roof allow for natural light to pour through by day, while hanging light fixtures work as display spotlights at night. As a result of a newly positioned driveway, the client can effortlessly drive his car in and out of the triple-panel industrial steel doors, and should he wish to add to his collection, there is room for two additional vehicles. Frosted glass panels conceal the car from the roadway, while sliding glass panels on the opposite side keep it in full parked view.
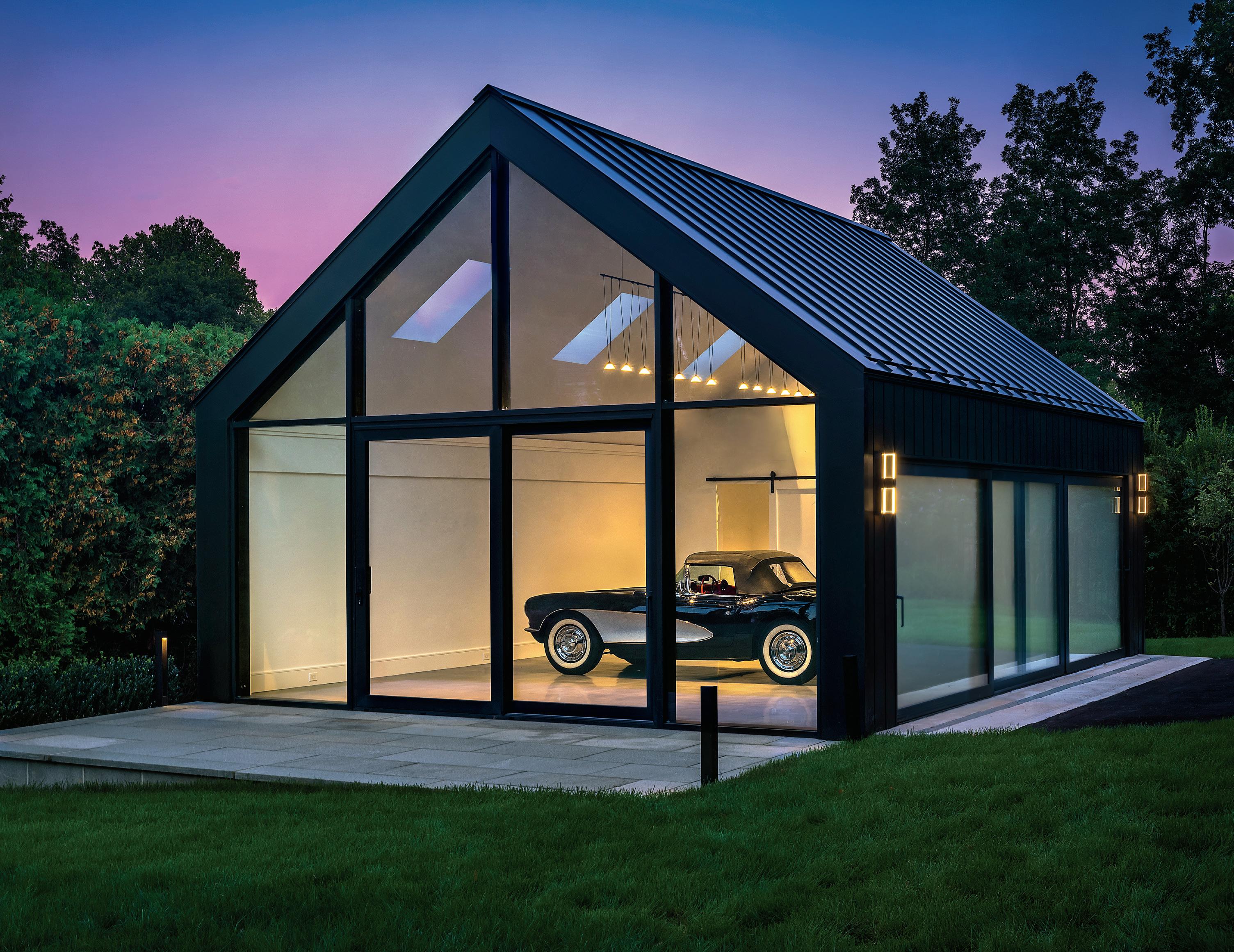
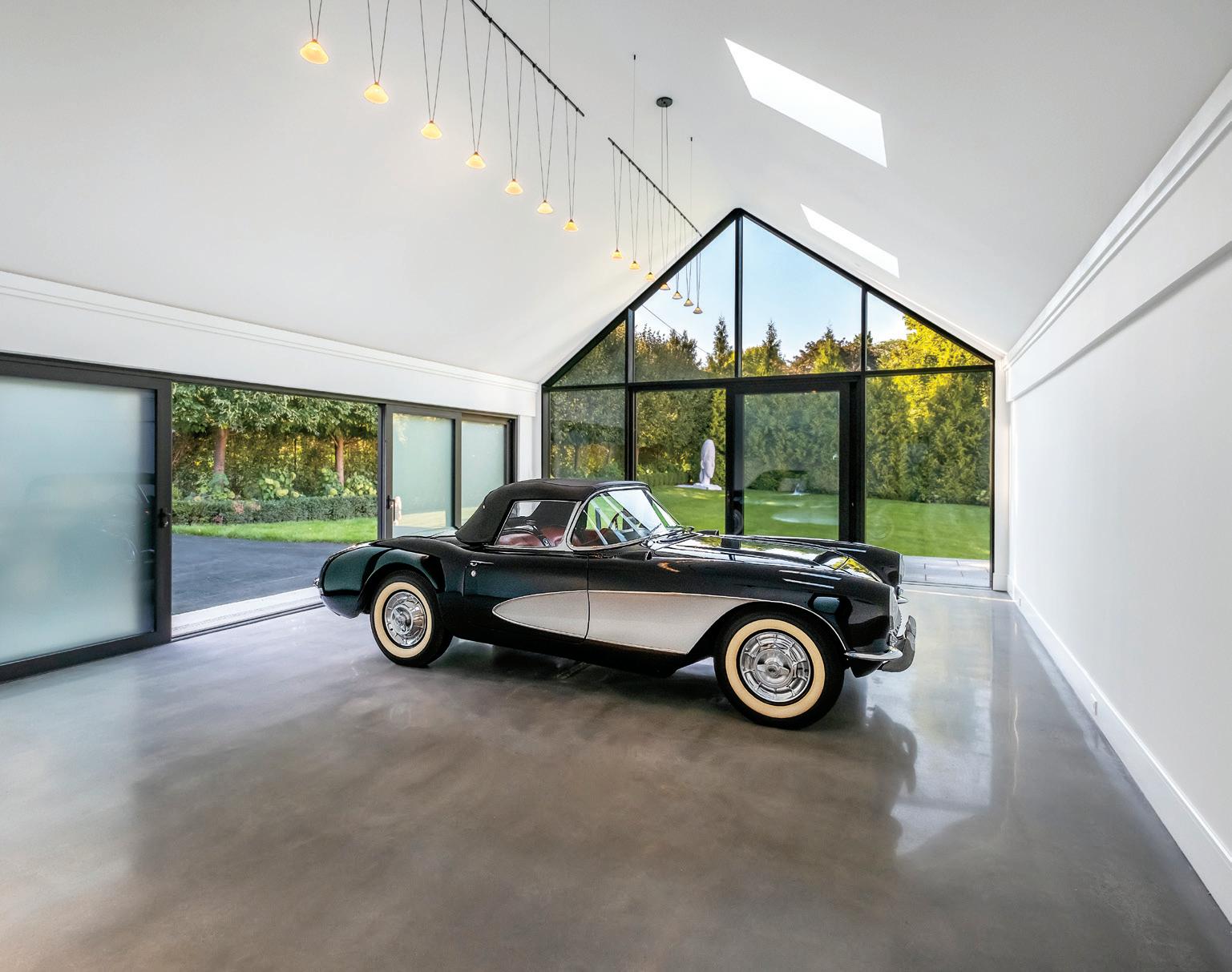 PHOTOGRAPHY BY DENNIS CARBO
PHOTOGRAPHY BY DENNIS CARBO
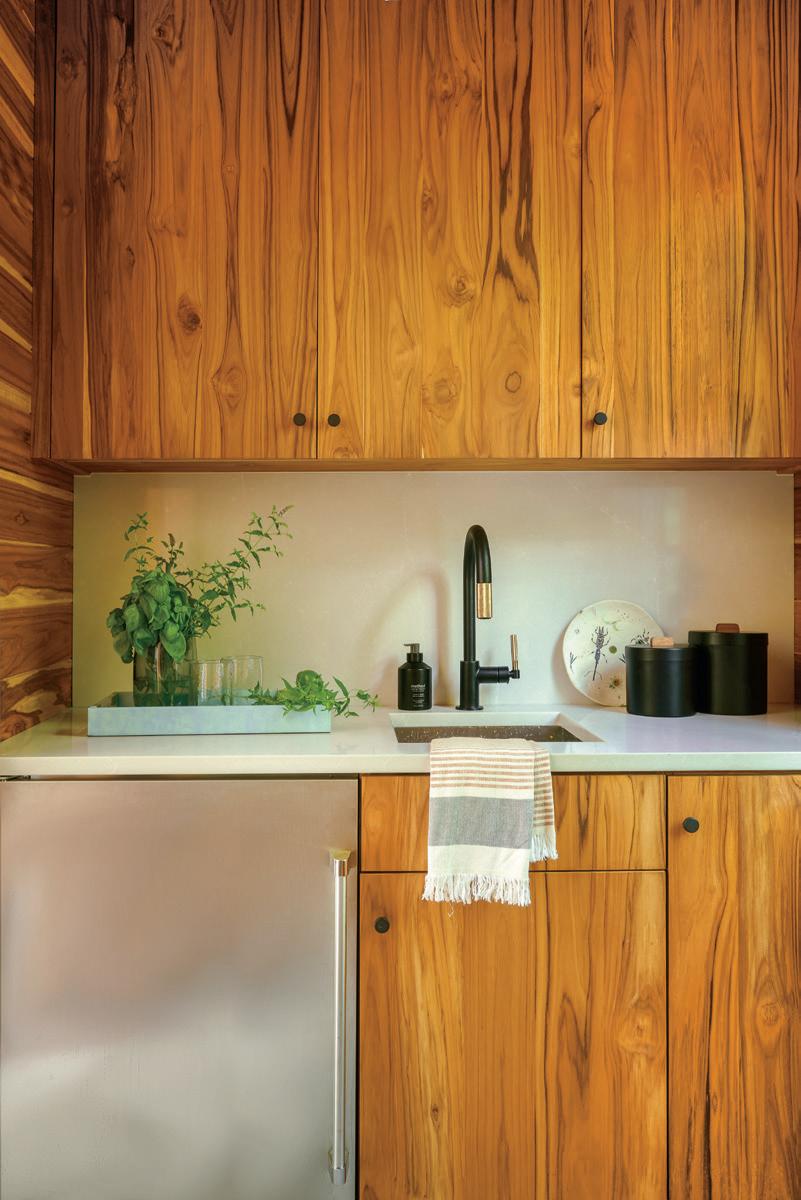
There is fun to be had in a swimming pool but also other kinds of fun in a pool house, like this one designed by Christina Roughan. The columned, pitched-roofed structure punctuated by an oval attic window relates directly to the existing house, with its ample use of stone and sturdy clapboard siding, materials able to weather the New England climate. Inside, expanses of teak wood are combined with blue stone and bronze, materials particularly evident in the shower, kitchen, powder room and on the doors. A soft palette of blues, ivory and coral subtly work their way though the structure—a space that is at once chic and sophisticated, but also inviting and approachable. There are multiple areas for lounging and entertain ing—at the vigorously articulated stone fireplace with its giant TV screen, around the pool itself, and at a multi-seat outdoor bar. But while the owners and their guests certainly like to take a dip in the pool, the out door shower, a virtual room in itself, beckons too.
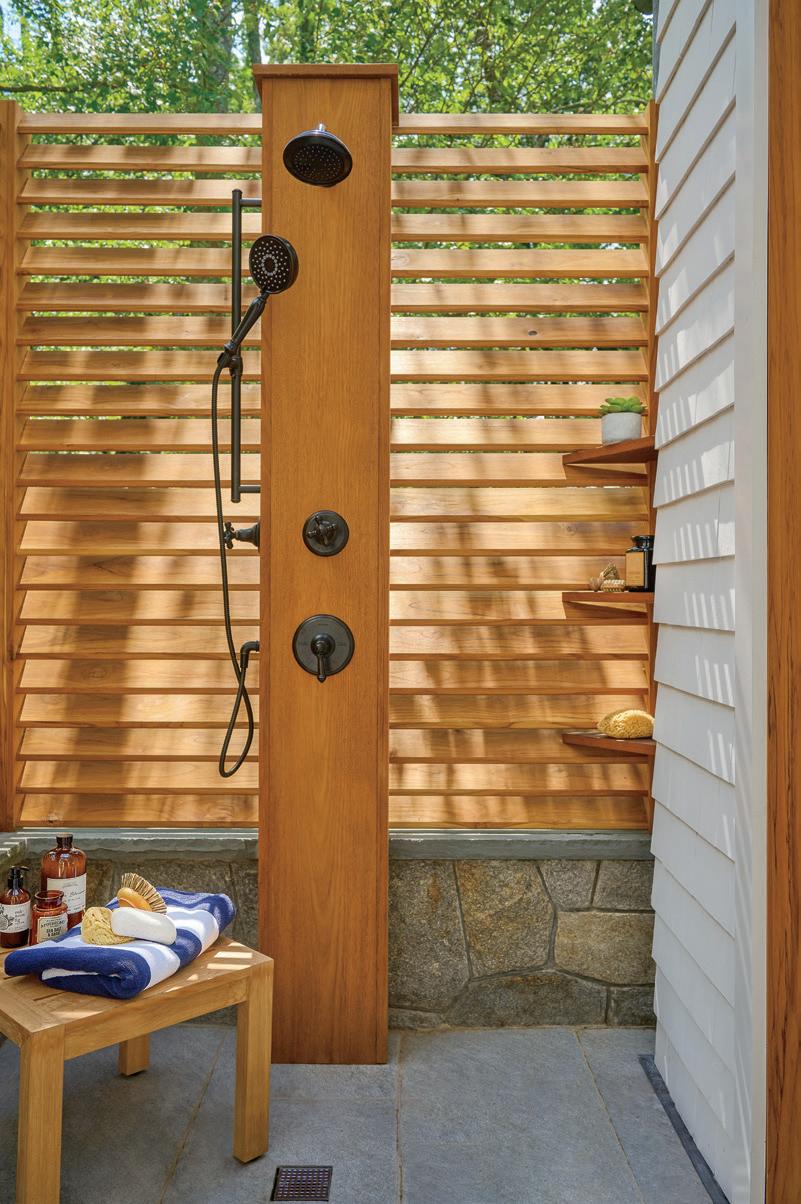
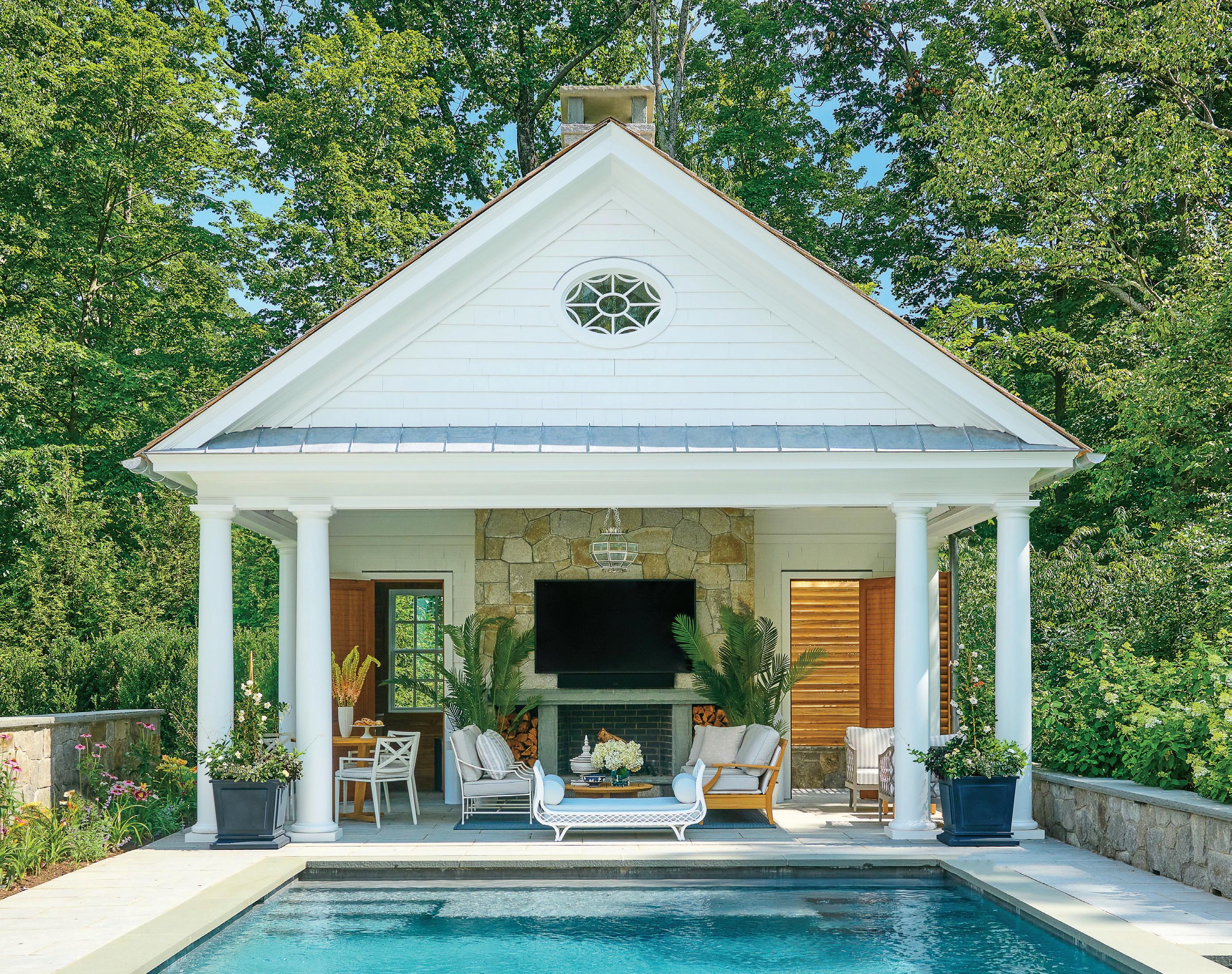 PHOTOGRAPHY BY JANE BEILES
PHOTOGRAPHY BY JANE BEILES
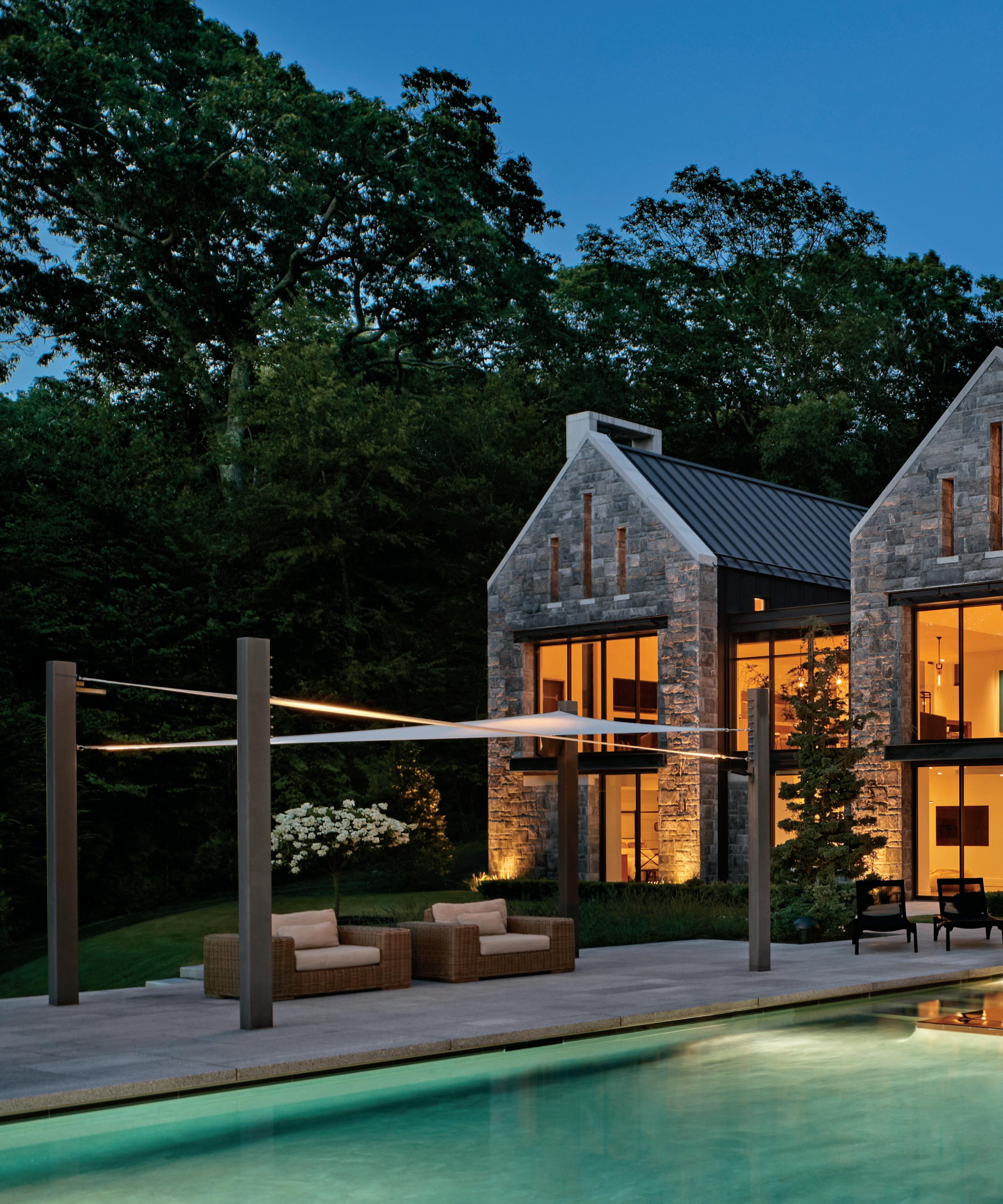
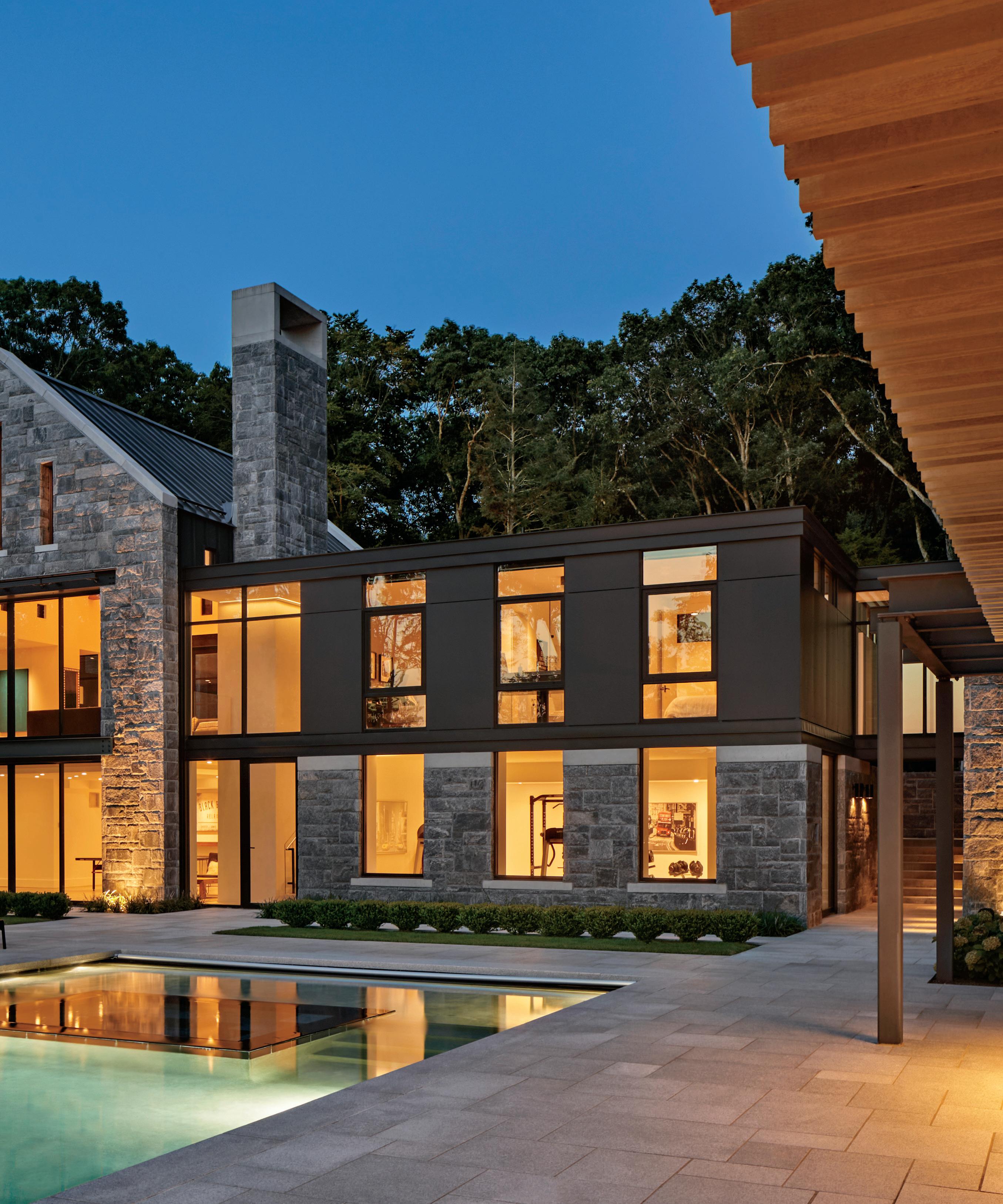
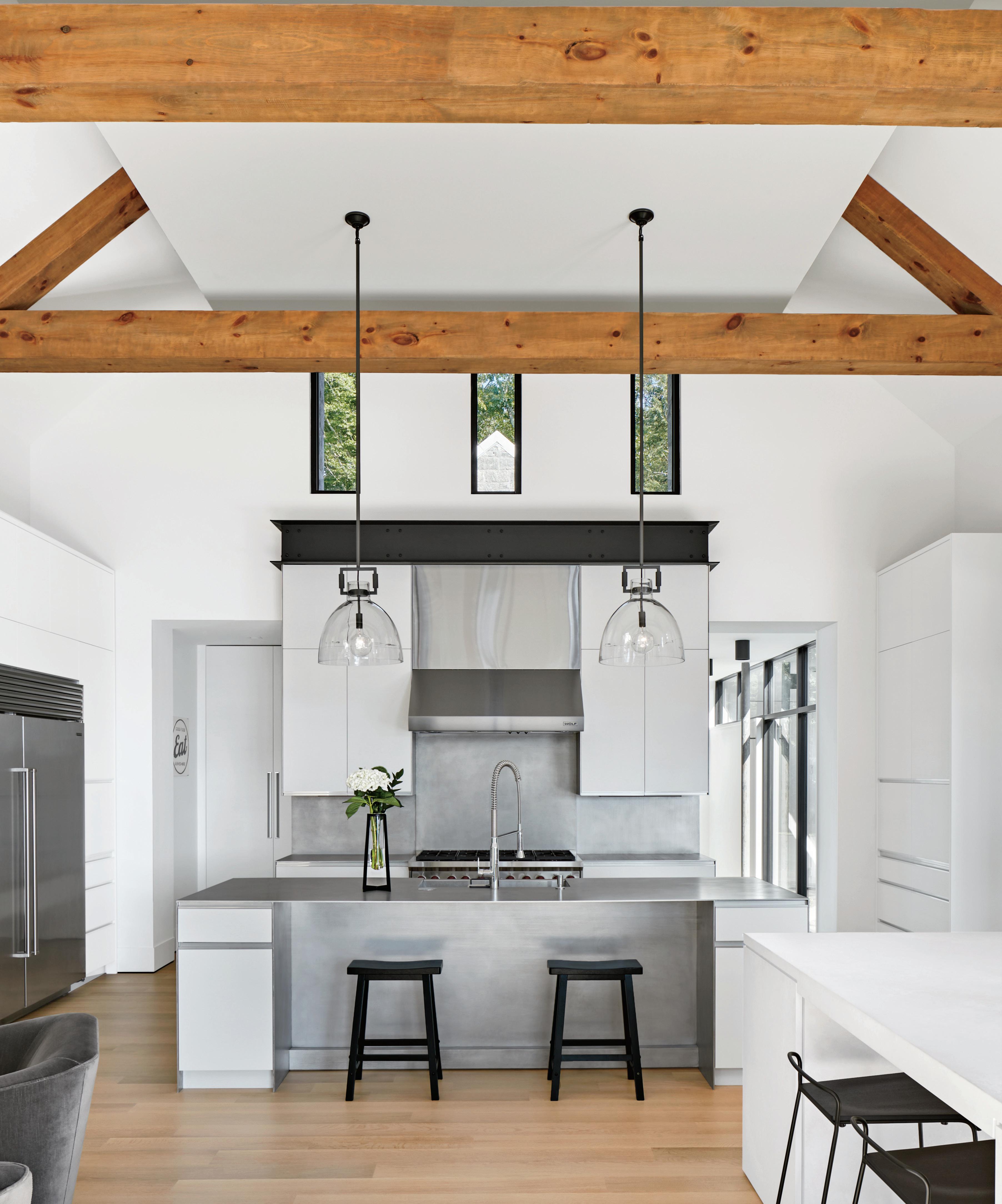
It’s easy to be hypnotized by the architectural rhythm established by this house on the banks of the Connecticut River. The architects conceived of the structure as a series of identically scaled, simply articulated gable-roofed elements linked by flat-roofed connectors. From the entrance driveway, the house appears almost as a village of individual granite residences. These two elements—gables and flat roofs—complement each other, establishing a dynamic of light and dark, smooth and rough, grounded and floating. “The homeowners had some abstract spatial ideas,” architect Christopher Arelt recalls, “one of them being that perhaps the house could be seen through, to the cove beyond.” Arelt responded to this directive by incorporating large expanses of windows that allow one to literally look through the house from the front yard to sailboats bobbing on the water at the rear. “It’s critical to the ultimate success of a building that it be so well suited and connected to its context that it seems like it could not be anywhere else,” adds Arelt. “We positioned the house to capture this view and, in a way, imbue it with power.”
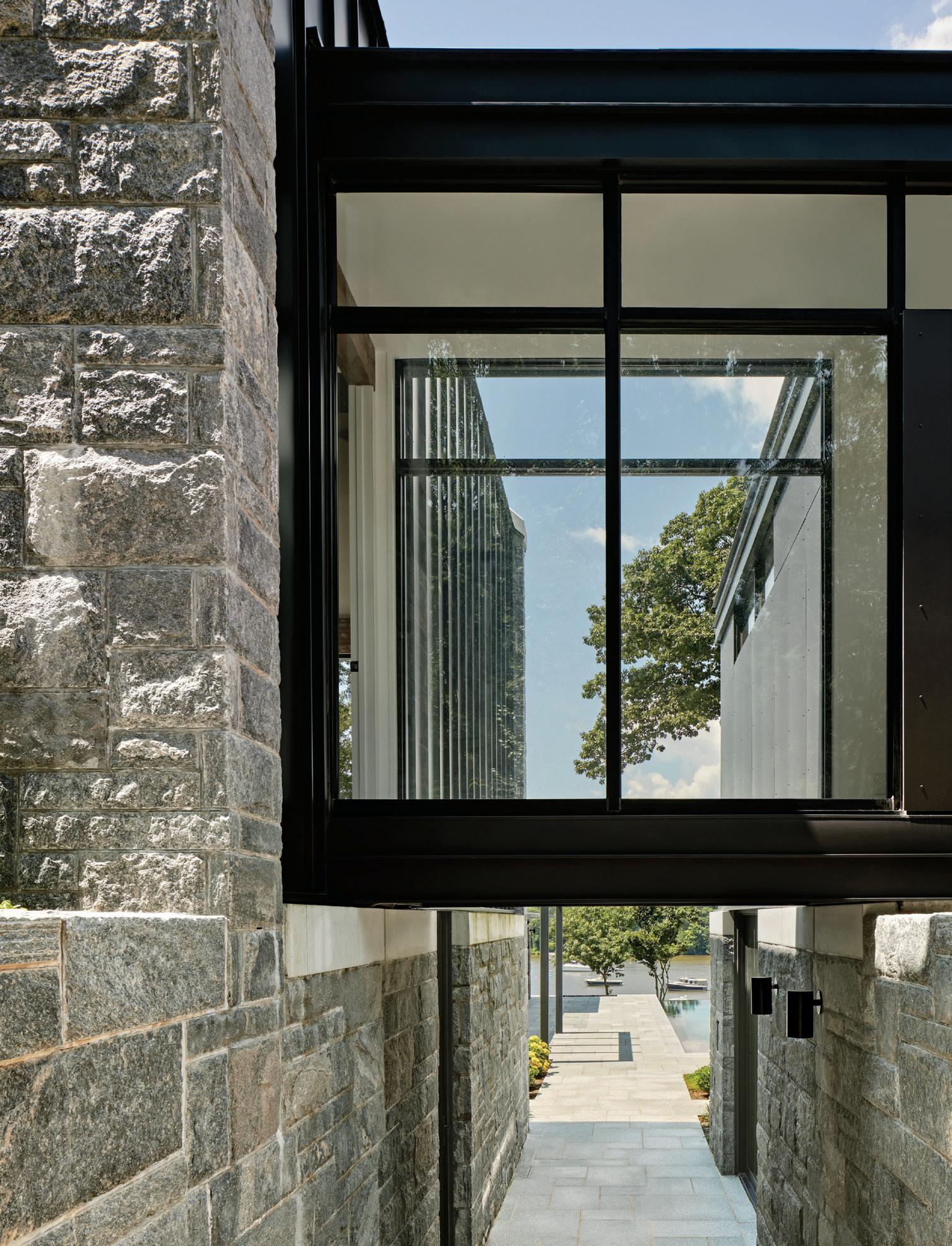
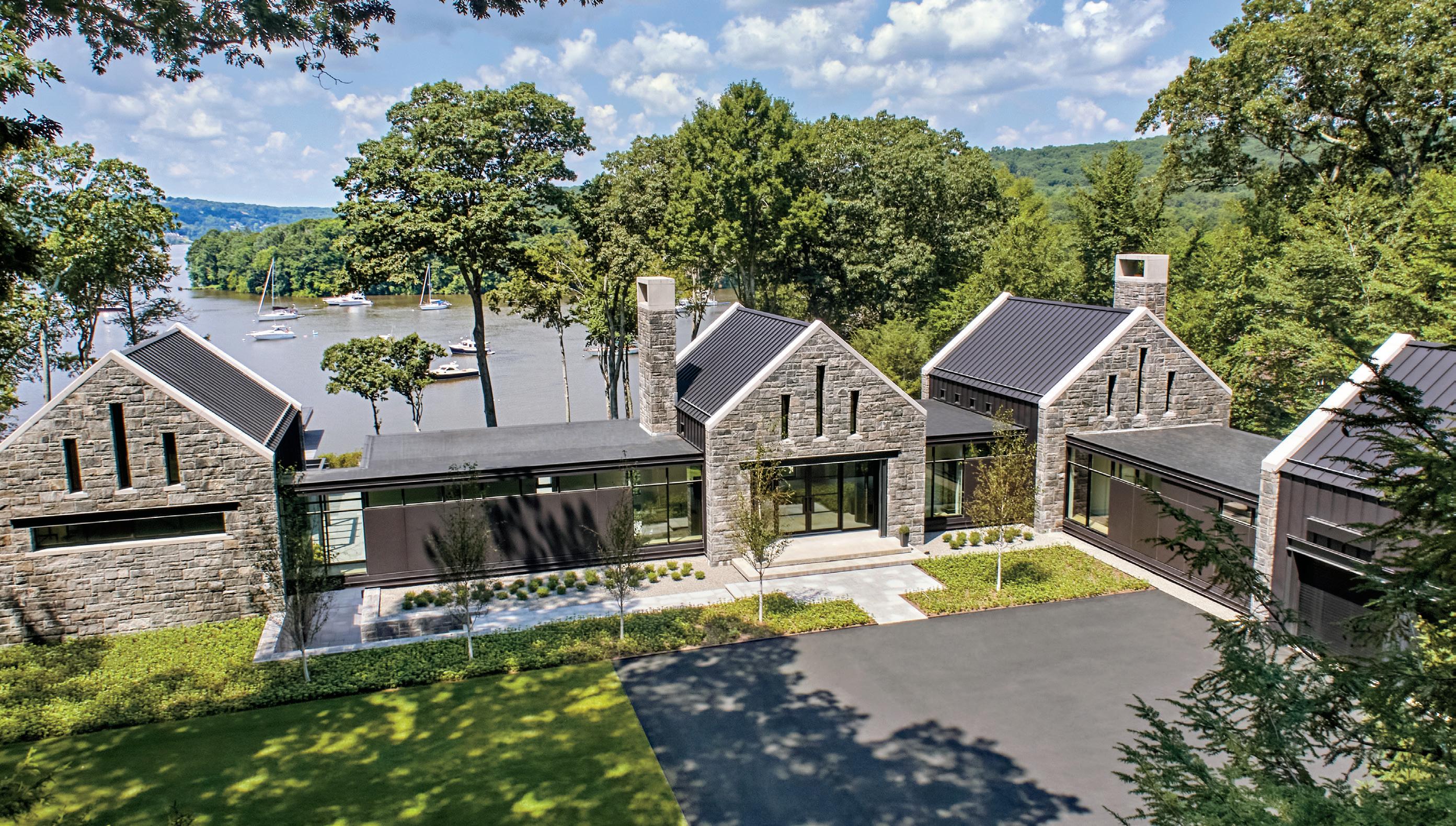 PHOTOGRAPHY BY ROBERT BENSON
PHOTOGRAPHY BY ROBERT BENSON
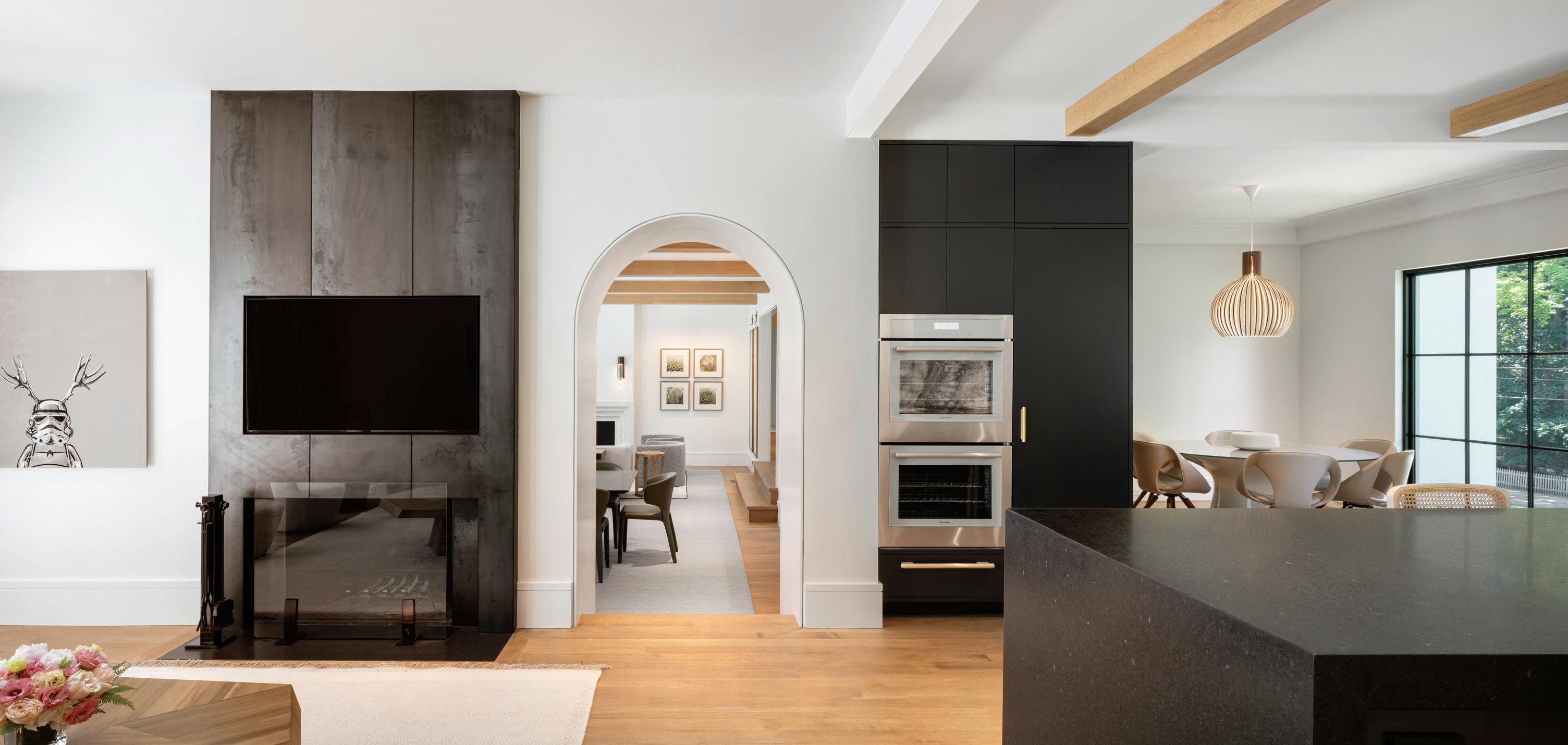
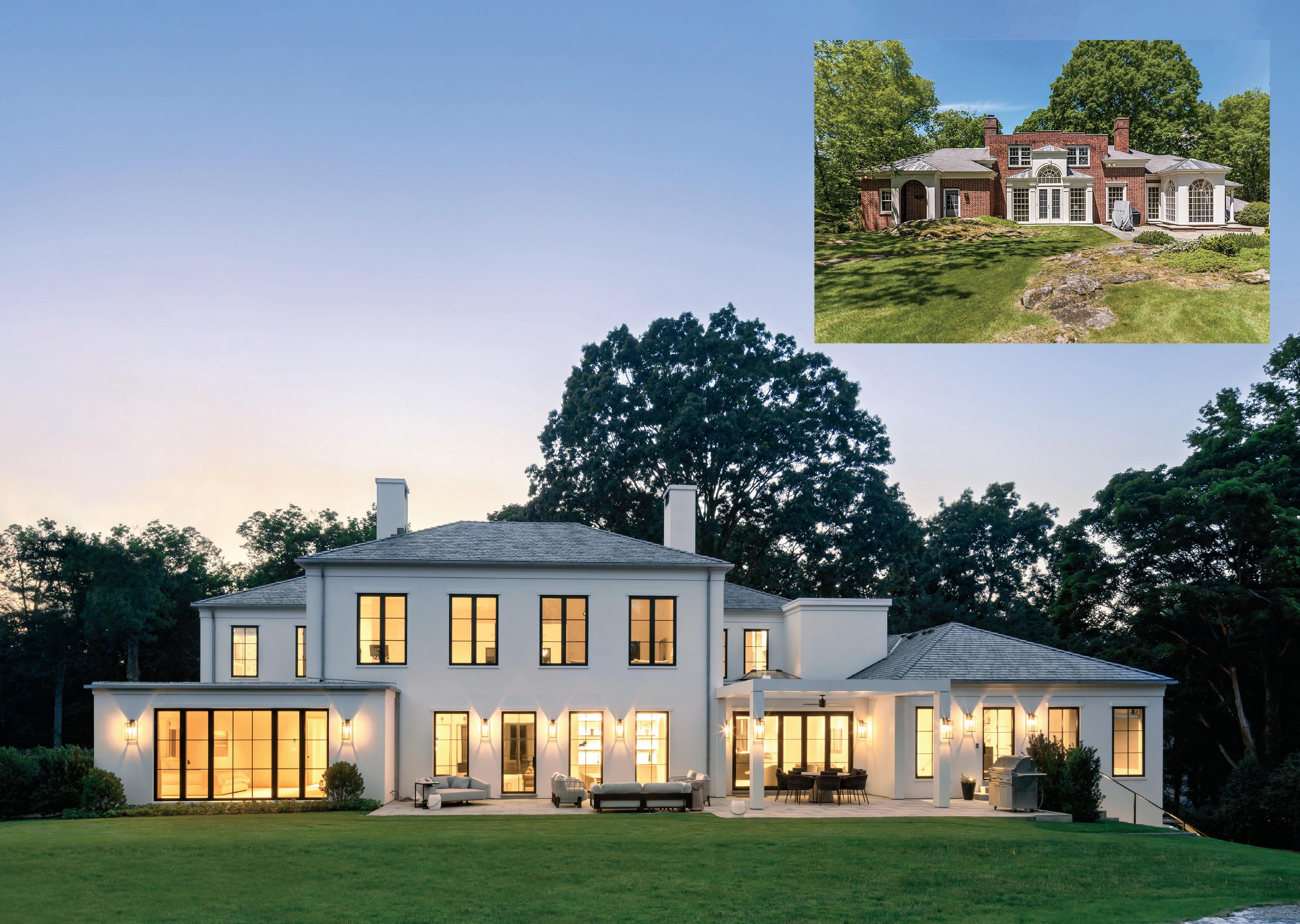
Houses become dated. But with the right architectural team, a house from another era that no longer works for today’s family can be transformed to feel new, fresh and relevant. The 1950s-era house that occupied the site needed a dramatic transformation, inside and out. The architects began, not surprisingly, at the front door. The steep winding approach to the house was made more direct. Hard, constrictive steps leading to the front door were relaxed with gradual stone steps that meld so well with the front lawn they appear to grow in the grass. The roof was lifted and the second story expanded which allowed for extra bedrooms and a soaring entry foyer. The primary bedroom was relocated to the first floor, allowing for an intimate access to the yard. The architects speak of fashioning a “collage” of accent materials that work to imbue the home with character. White oak beams course the kitchen, stone slabs work as outdoor staircases, brass shelves float in space, a rich metallic surface works as a fireplace surround. The house now welcomes a family of today.
PHOTOGRAPHY BY PETER BROWNAlthough this Rowayton house is well anchored on its waterfront site on Long Island Sound, it feels as if you are aboard a steady ship when occupying any of its rooms, stacked on four levels. Despite an uncannily narrow site, the architects and builder were able to position the house as close to the shoreline as possible, while adhering to flood compliance stipulations that the house be raised 14 feet from the water’s edge. The resulting design is at once coastal-casual and urbanely sophisticated. Materials are melded in such a way that the raw steel and concrete elements are softened, even enhanced by expanses of woods, particular cedar used on the exterior. From every room in the house, views are afforded of the water, accomplished in part with large floor-to-ceiling windows. Architectural elements within are as striking as those on the exterior, notably an open tread staircase, all-wood ceilings and a minimalist concrete fireplace in the family room.
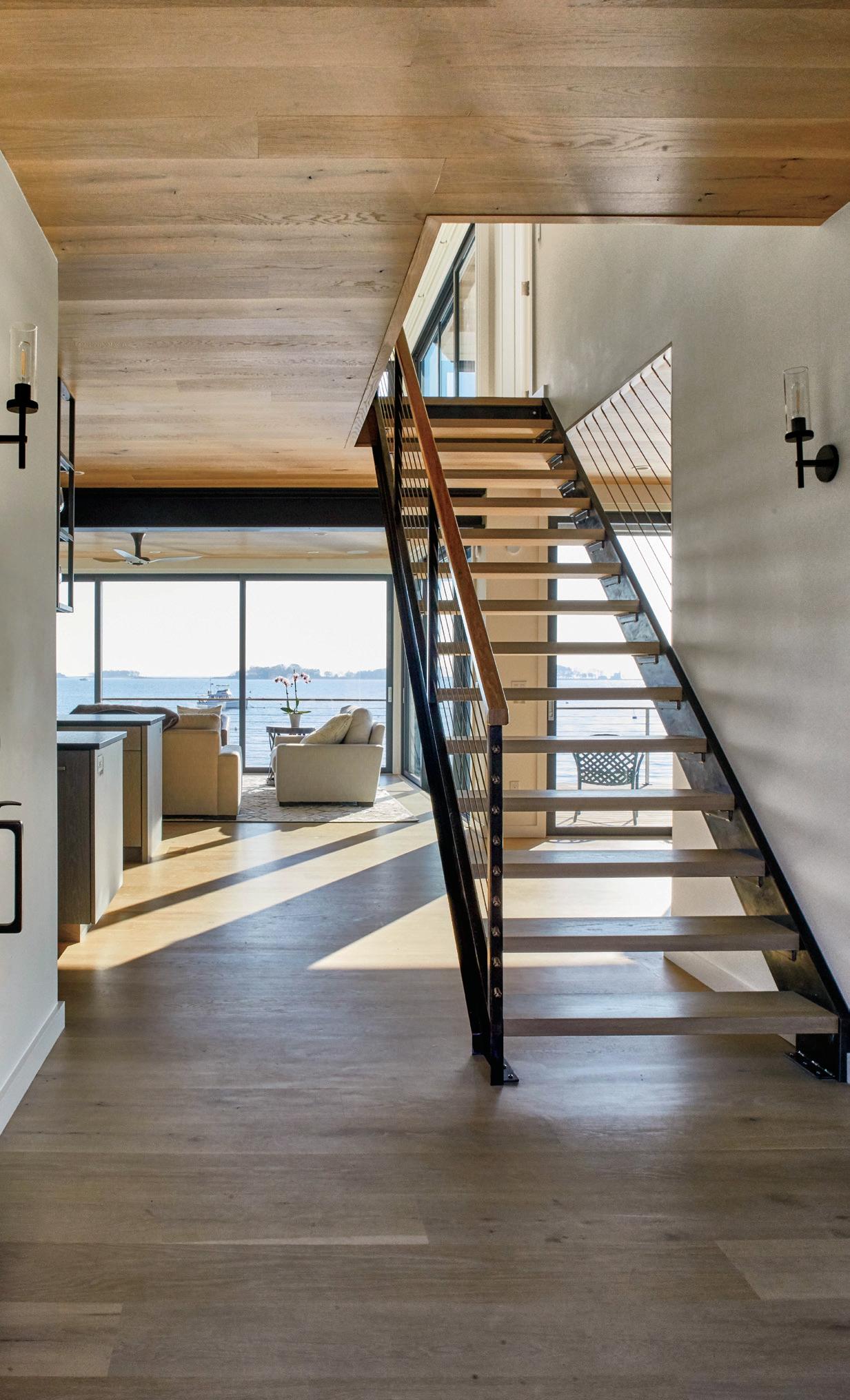
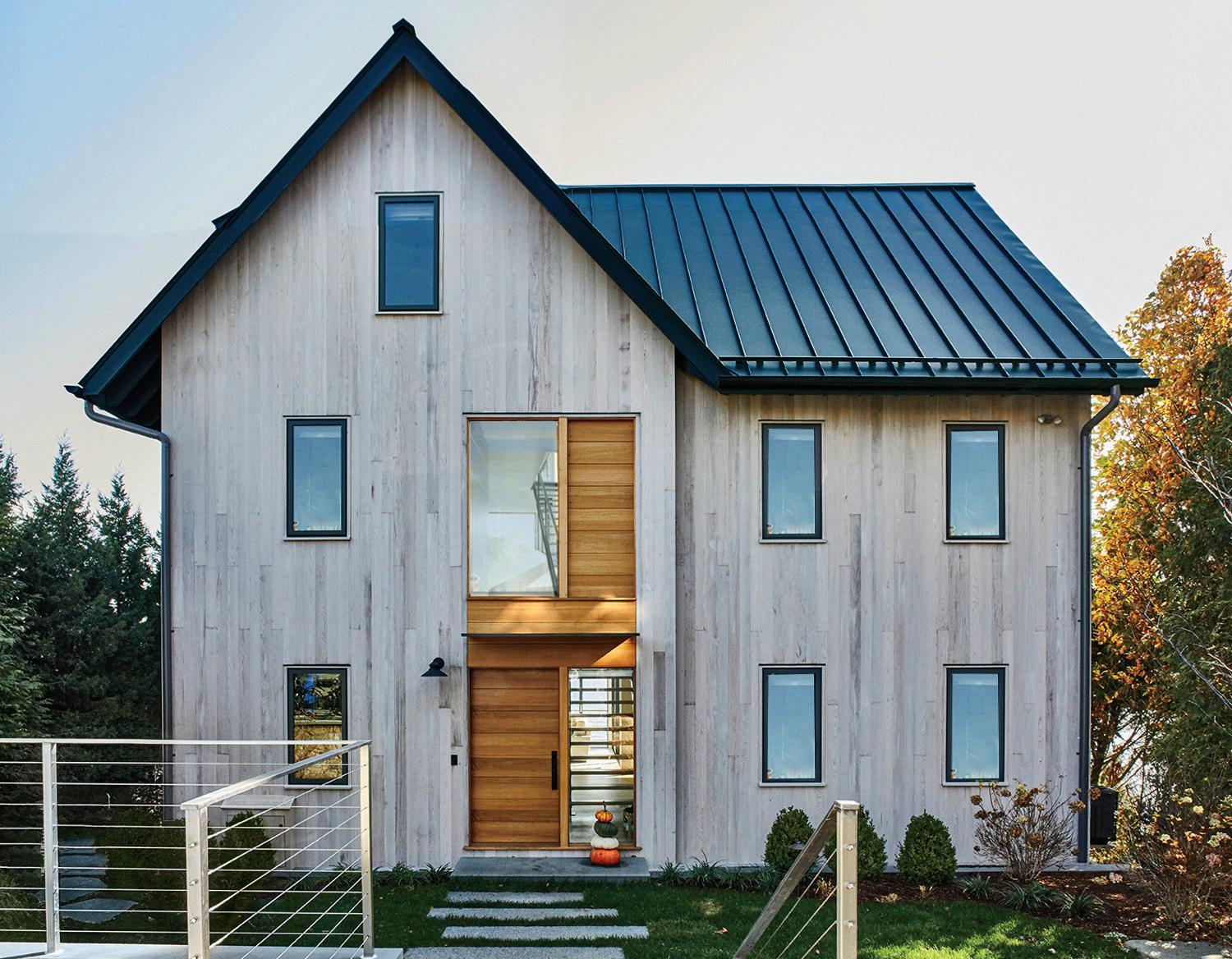
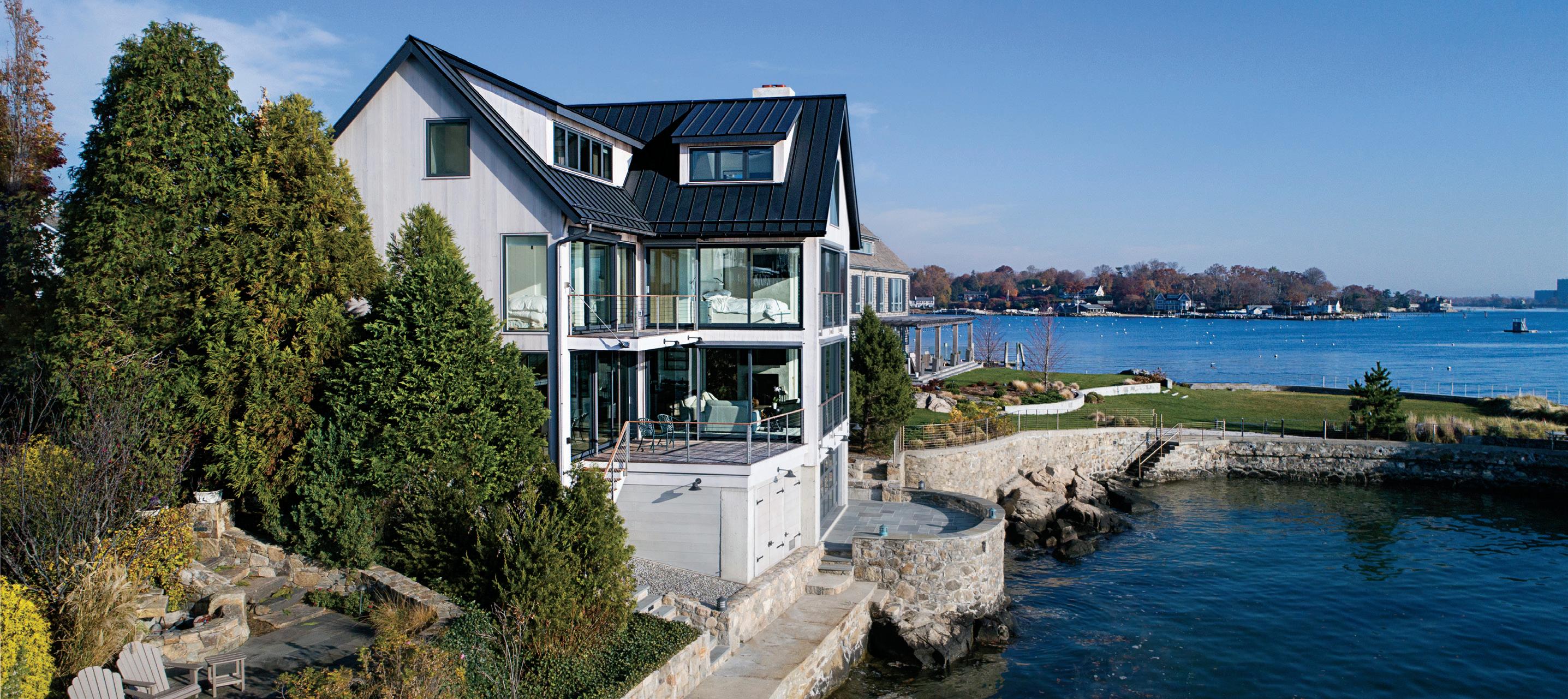 PHOTOGRAPHY BY MEG MATYIA
PHOTOGRAPHY BY MEG MATYIA
For more information, see Resources.
Some of the best experiences of building this house that is situated on a cove of the Connecticut River occurred during lunch hours. “The property attracts unbelievable wildlife, osprey, and even bald eagles fishing all day,” says Gary Lankerd, “and so we all watched them as we ate.” But in between their admiring the natural fauna, the crew spent the first six weeks constructing eight large gable-end walls on flat subfloors. “People were asking us what was taking so long, but in one day, with the assistance of the construction crane, the house sprung up and immediately took shape. That was satisfying.”
Lankerd admits, too, that the exterior craftsmanship was especially challenging, but the results were, ultimately, flawless. The process involved meshing together a standing metal-seam roof and sliding panels with geometrically precise stonework.
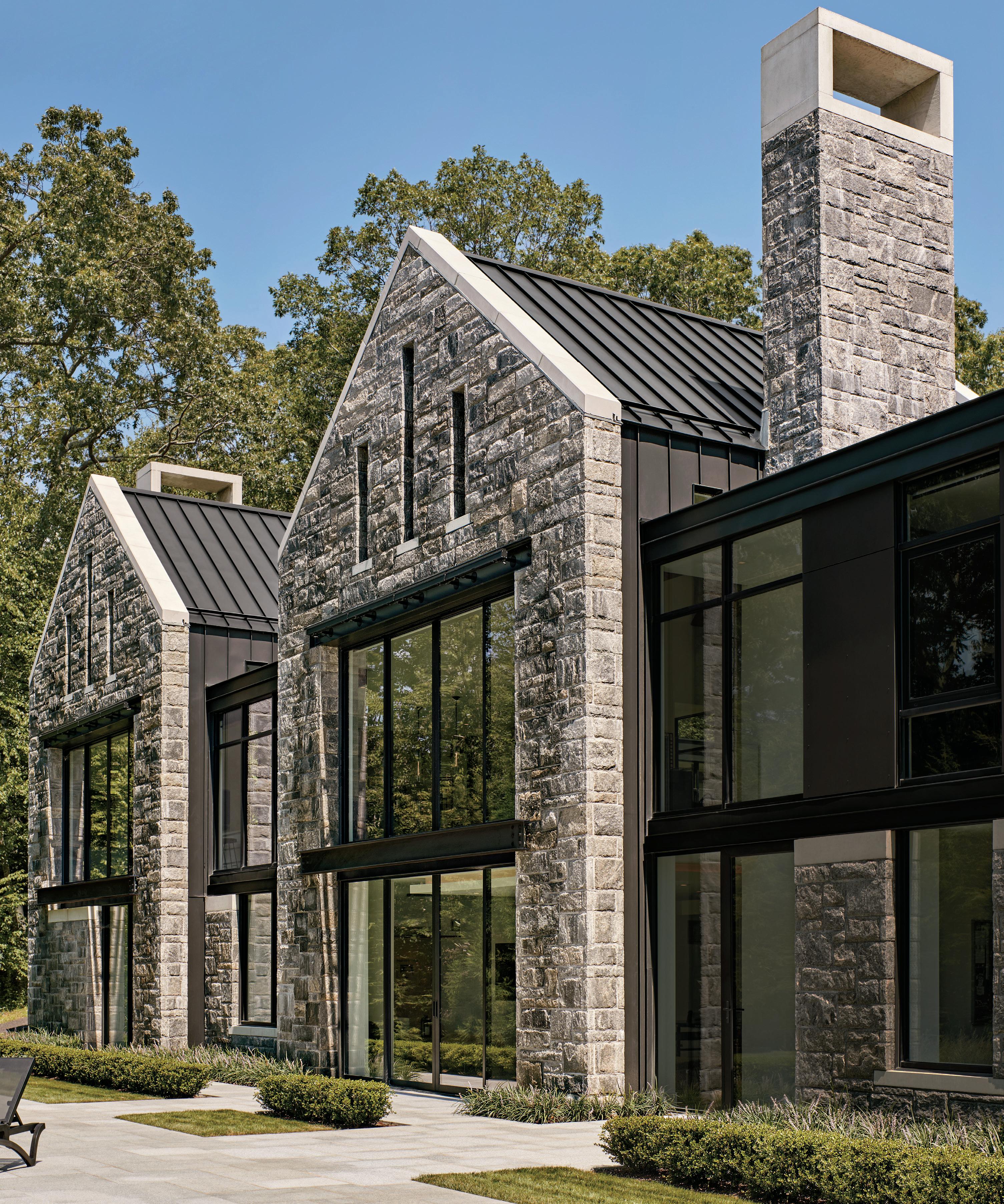
“Building custom homes such as this is challenging and rewarding, since everyone involved needed to call on their many years of experience to problem solve,” he notes, “because a house like this had never been built before.”
PHOTOGRAPHY BY ROBERT BENSONSaving part of a house is often more difficult than starting with a new foundation. Such was the case with this transformation. Garrett Wilson Builders was faced with preserving parts of a 1950s house and reconstructing, transforming and expanding upon it to erect a new residence. “This was a major renovation,” says the company’s namesake, Garrett Wilson, “and we had to deal with existing conditions that weren’t true, or, rather, were off, and then had to incorporate them into the new parts of the house.” Essentially, the work involved preserving portions of the existing foundation and first-floor walls and, as Wilson says, “building up from there.” Multi-paned steel windows punctuate the facades, making for harmonious elevations, but Wilson explains, “Large format windows present challenges when you’re working with preexisting conditions. Getting them 100 percent level and plumb isn’t easy, but we did, and the effect is striking.” Wilson points to his favorite moments—an archway from the kitchen into the living areas, and a steel fireplace surround. “I haven’t done a lot of fireplaces like that, and it was a breath of fresh air to construct something different.”
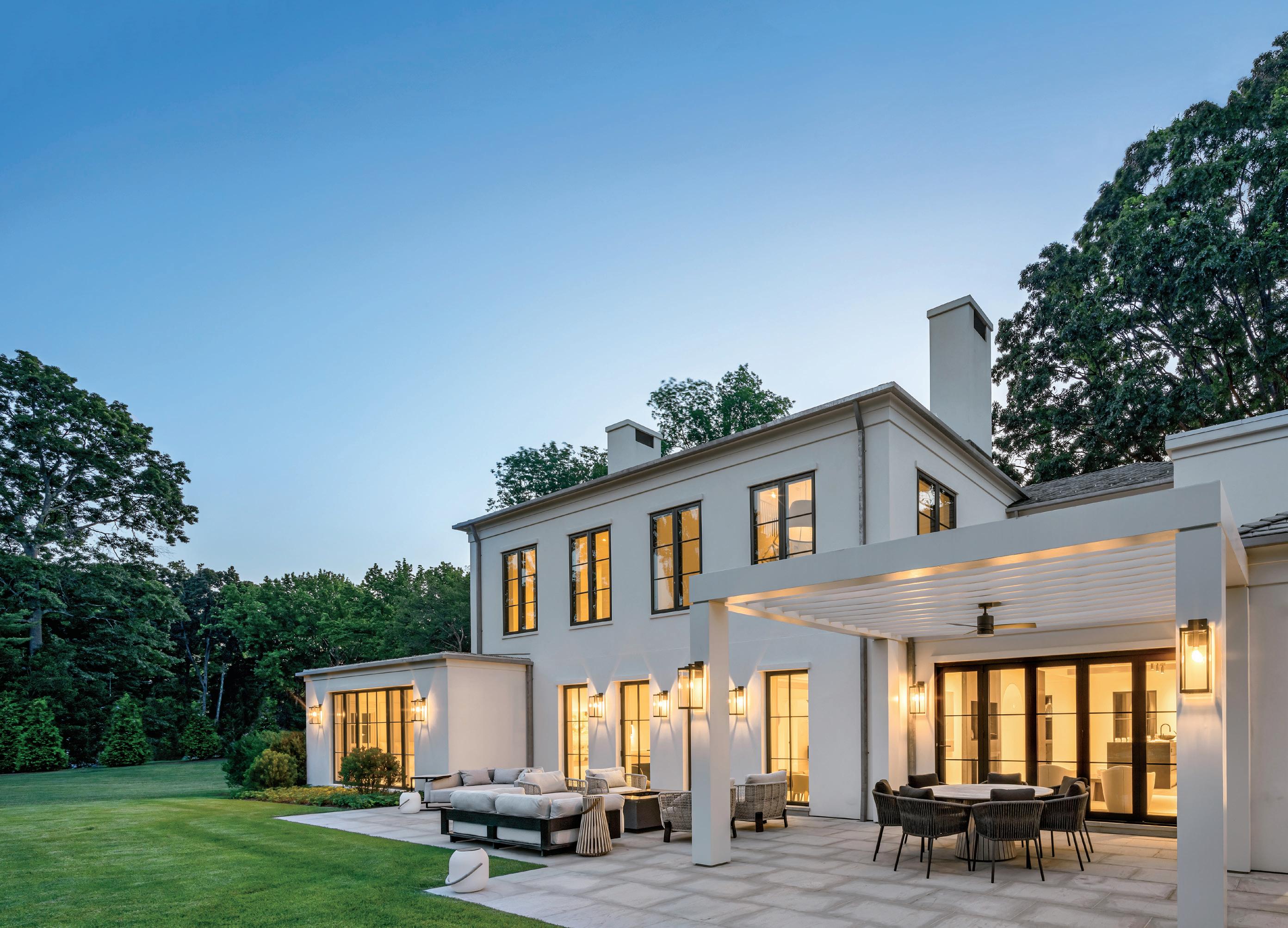 PHOTOGRAPHY BY PETER BROWN
PHOTOGRAPHY BY PETER BROWN

Before Milton Homes could begin constructing a new house on an uncannily narrow site in Rowayton, they needed to demolish an existing house. Together with Beinfield Architecture, with whom Milton Homes has collaborated for more than 20 years, the construction firm had to deal with the challenge of the site’s small size and getting trucks and equipment in and out along a narrow road that leads to Long Island Sound. When the existing dwelling was cleared and a new foundation dug, Milton’s workers assembled a steel frame, onto which they would eventually place huge expanses of glass. The water remains visible from every point in the finished home, a dynamic about which Milton is justifiably proud. Because the house is positioned as close to the water as possible, though adhering to 14-foot flood elevation regulations, it feels as if one is on a ship when inside. Some of the more remarkable interior construction details include an open tread staircase and sculptural stone fireplace that is combined with a large-screen TV.
PHOTOGRAPHY BY MEG MATYIAFor more information, see Resources.



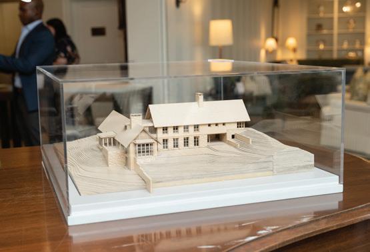
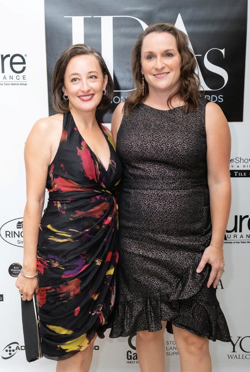

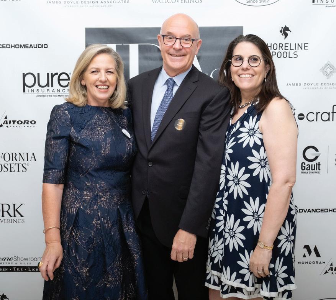
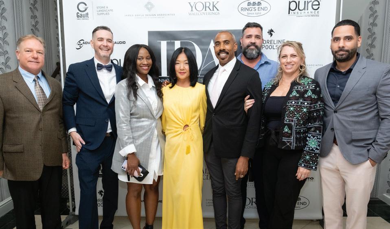
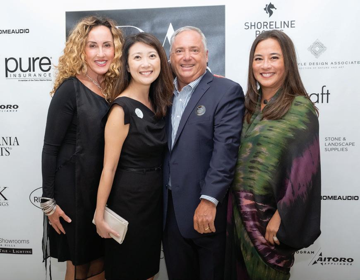

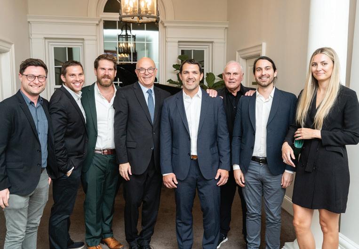
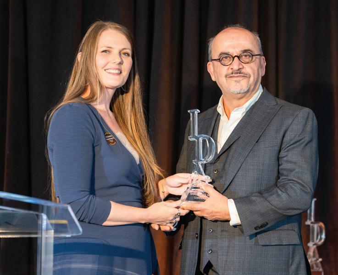
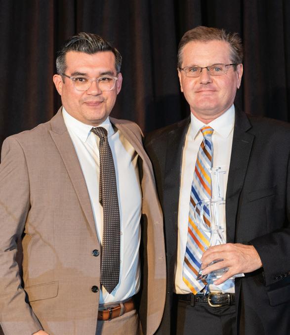
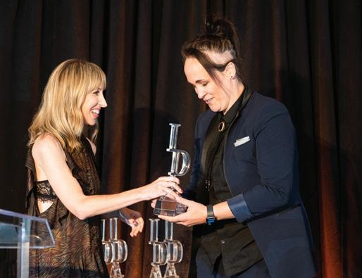
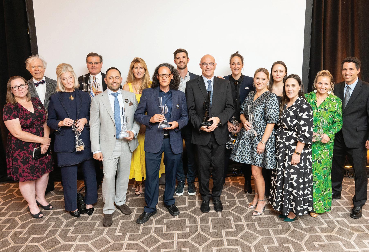
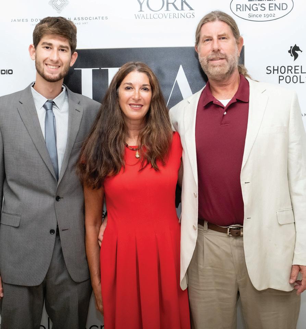
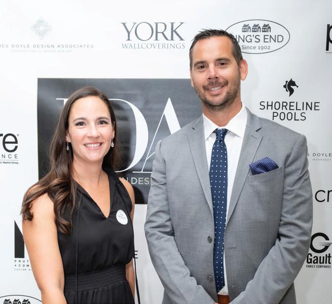
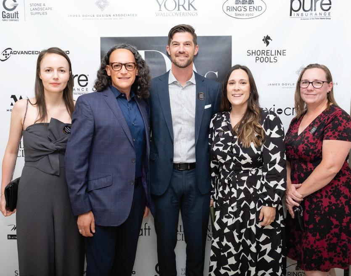

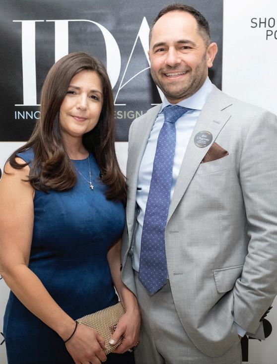
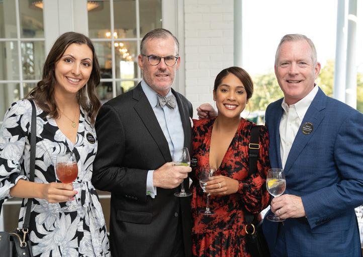
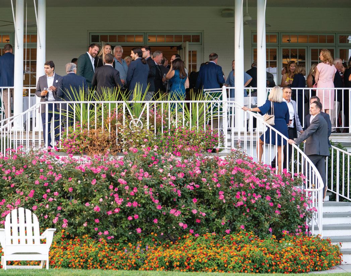




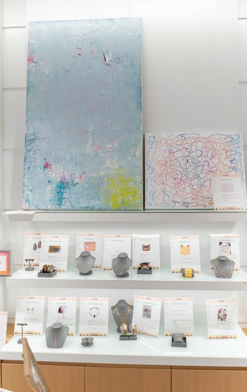


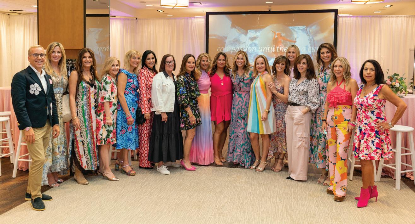





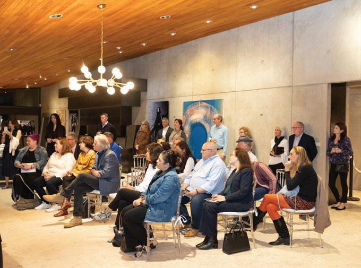

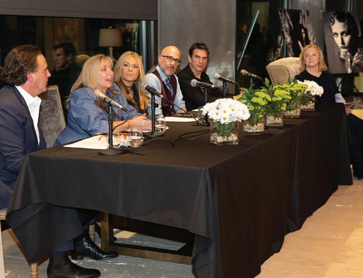

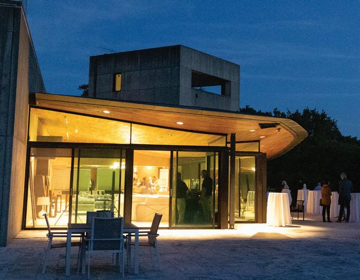
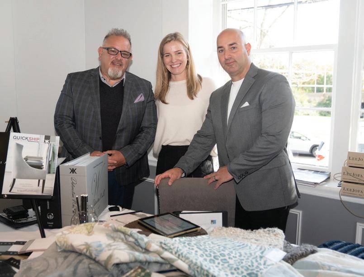
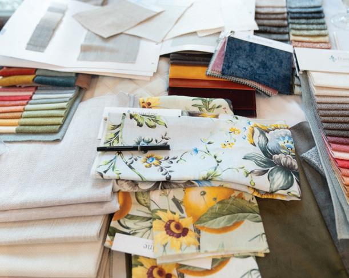
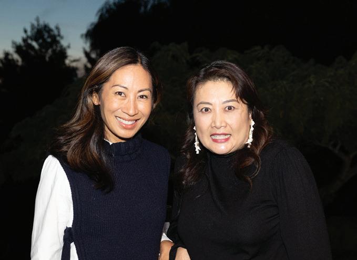
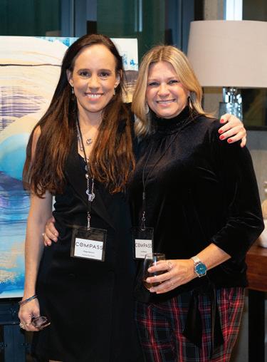
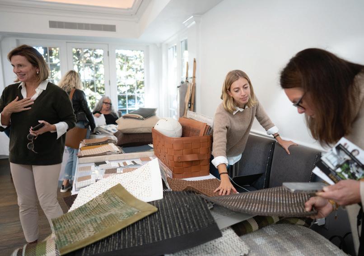
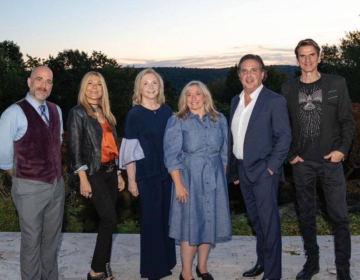
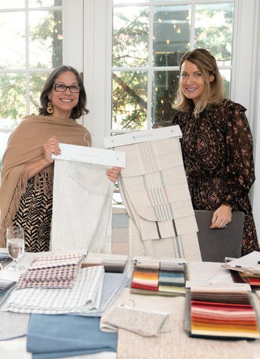



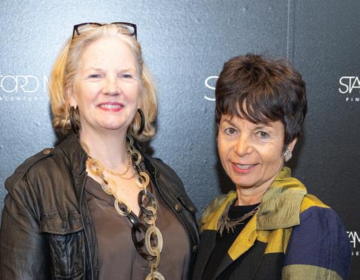
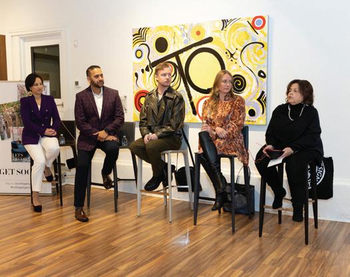
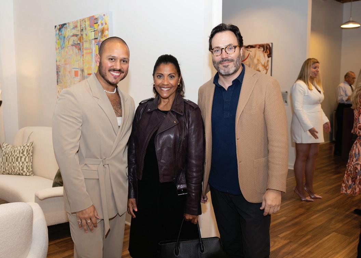

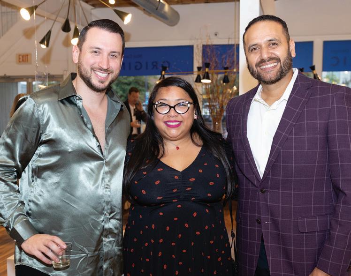
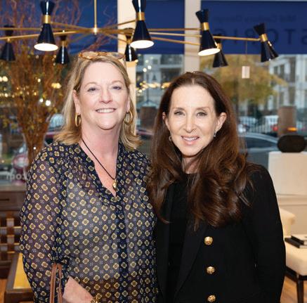
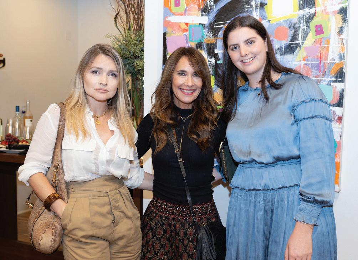

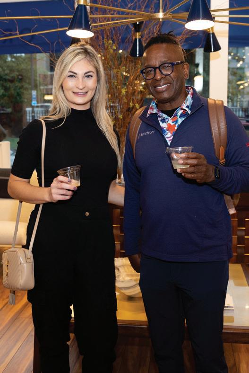
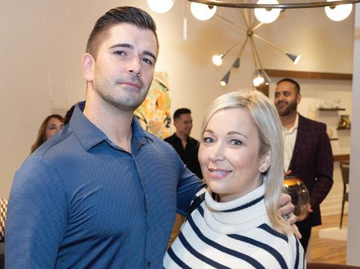

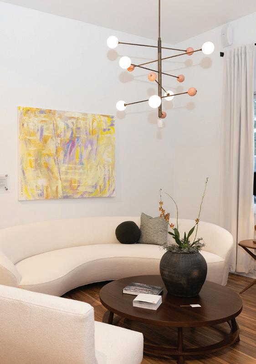




The perfect diamond necklace for the holidays! By in2design - inspired by the simplicity and modern elegance of Swedish design, with an eye to the American woman. 203.292.5700 / thepostct.com @thepostct

INNOVATOR
Pages 40–41: Joeb Moore, Joeb Moore & Partners, joebmoore.com.
Pages 44–47: Garden Design Winner, Carol Orr Landscape Design, Robert Orr & Associates, robertorr.com. Landscape installation, Land Designs, landdesignsct.com. Garden ornament design: custom ironwork, stonework and woodwork, Robert Orr with Jared Sedam, robertorr.com. Ironwork, Chris
Anderson, Garden Iron, gardeniron.com. Woodwork, HP Broom Housewright, hpbroom.com. Limestone carvings, Pierres et Terre de France.
Page 48: Garden Design Finalist, James Doyle Design Associates, jdda. com. Architect, Amanda Martocchio Architecture, amandamartocchio.com. Structural engineer, Edward Stanley Engineers, edwardstanleyengineers. com. Builder, Hobbs, Inc, hobbsinc. com. Survey and engineer, Rocco V. D’Andrea Inc., rvdi.com. Irrigation,
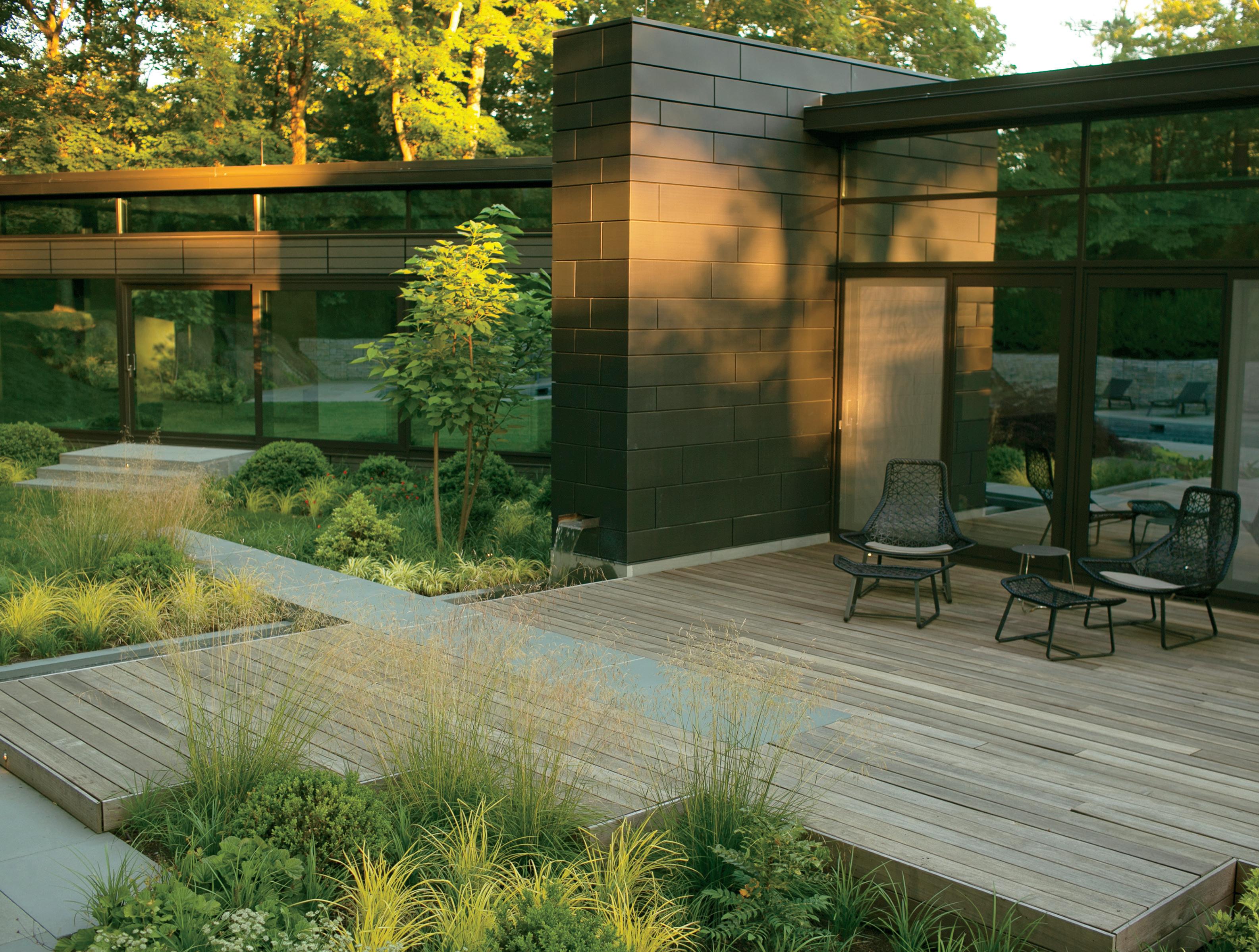
Items pictured but not listed here are either from private collections or have no additional details. CTC&G relies upon the providing party of the image to give accurate credit information.
Summer Rain, summerrainsprinklers.com. Electrician, Manny’s Lighting and Electric Corp., mannyslighting.com. Landscape installation and mason, Sandoval’s Landscaping & Masonry Inc., sandovalslm. com.
Page 49: Garden Design Finalist, Devore Associates Landscape Architects, devoreassoc.com. Pool, Signature Pools, signaturepools.com. Fence, Riverside Fence, riversidefence.net. Environmental site developers, Lupino Landscaping and Masonry, luppinolm.com.
Pages 50–51: Kitchen Design Winner, Nautilus Architects, nautilusarchitects. com. Builder, Construction Services Unlimited, LLC., constructionsvcsunlimited. com. Cabinetry, Custom Cut Interiors. Countertops, Surface Elements. Tile, Tile America. Plumbing fixtures, Dornbracht. Appliances, Sub-Zero/Wolf and Miele. Hardware, Doug Mockett & Company, Inc. Lighting, Tech Lighting. Windows, Marvin.
Page 52: Kitchen Design Finalist, Robert Dean Architects, robertdeanarchitects.com. Builder, Olson
Development LLC, olsondevelopmentllc. com. Cabinet maker, Klos Deluxe, klosdeluxe.com. Painter, Pennington Painting, penningtonpainting.net/home. Appliances, Sub-Zero/Wolf through Albano Appliance. Light fixtures, The Urban Electric Company. Stone, Stepping Stones Marble and Granite.
Page 53: Kitchen Design Finalist Deane, Inc., deaneinc.com. Builder, Milton Homes, homesbymilton.com.
Architect, Beinfield Architecture, beinfield. com. Cabinetry, Deane, Inc. Sink, The Galley. Appliances, Sub-Zero/Wolf.
Pages 54–55: Custom Smart Home Integration Winner, Advanced Home Audio, advancedhomeaudio.com.
Architect, Mackin Architects, PLLC, mackinarchitects.com. Interior design, Alexa Hampton, alexahampton.com. Builder, Hobbs, Inc., hobbsinc.com.
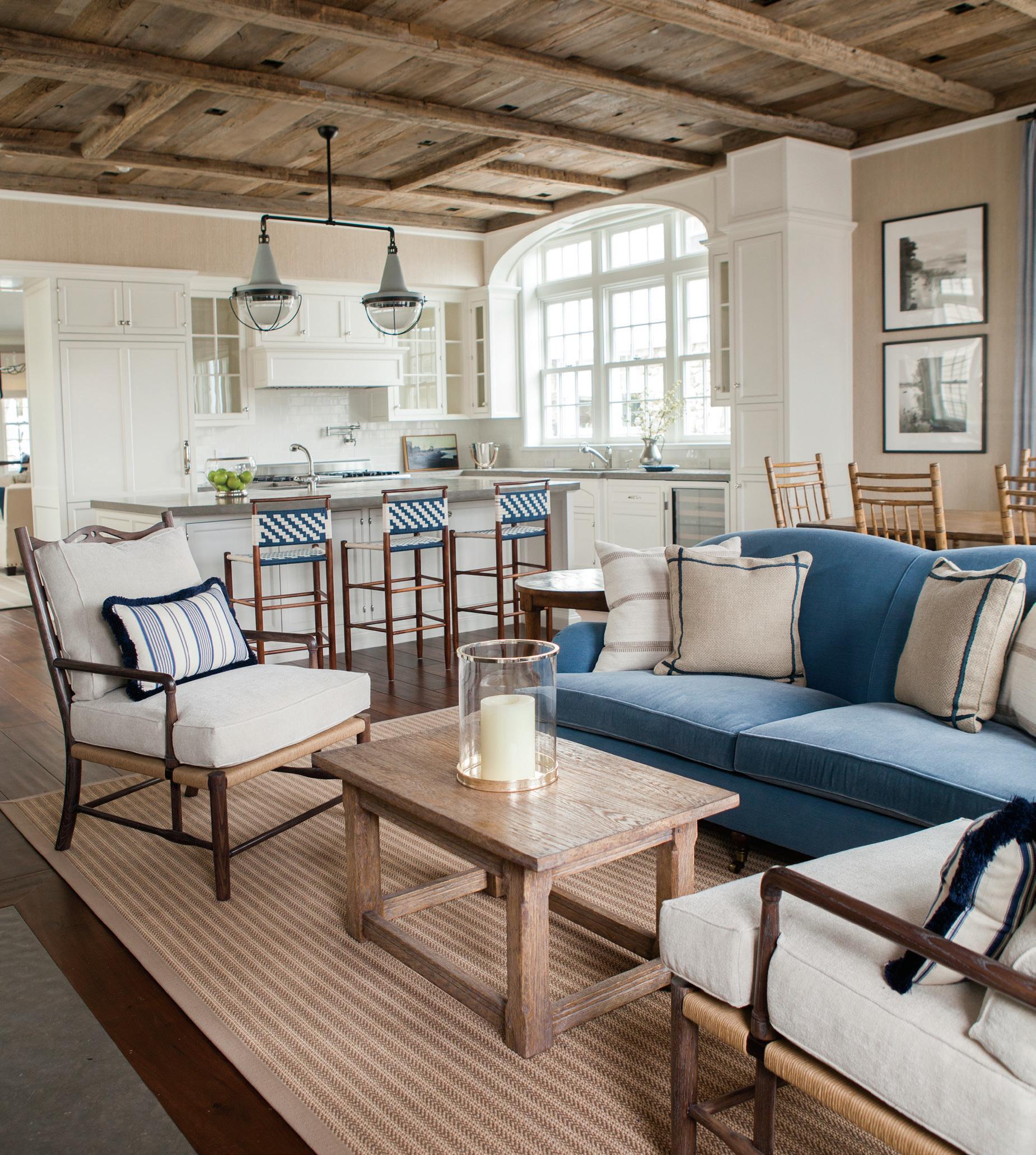
Pages 56–59: Interior Design Winner, Charlotte Barnes Interior Design & Decoration, LLC, charlottebarnes. com. Entry/party room: Screen, banquette, sofa and Lyford tables, Collection Charlotte Barnes. Artwork, Sam Glankoff and Anke Weyer. Sculpture, Sarah Ondaatje. Chair, Avery & Dash.
Ceiling wallpaper, Thibaut. Window treatments, Penny Morrison. Blinds, Hartmann & Forbes. Chair fabric, Fortuny. Family room: Drapery fabric, Loro Piana. Drapery tape, Samuel & Sons. Lamps, Christopher Spitzmiller. Sofa, chair and coffee table, Charlotte Barnes.
Fabric on chair, Quadrille. Guest room: Wallpaper, Quadrille. Lamp shades, Vaughan. Bed fabric, Rogers & Goffigon. Bed linens, Leontine Linens. Faux fur throw, Bunny Williams Home. Powder room: Wallpaper, Soane. Sconces, Robert Kime. Mirror, Brimfield Antique Flea Market.
Page 60: Interior Design Finalist, S.B. Long Interiors, sblonginteriors. com. Architect, Catalano Architects, catalanoarchitects.com. Sofas, Lee Industries. Stools, Baker. Wallpaper, Maharam. Bench, Ian Ingersoll. Chandelier, The Urban Electric Company. Coffee table, Harrison-Van Horn. Mirror, Reflecting Design. Glass bottle lamp, Ruby Beets.
Page 61: Interior Design Finalist, Havilande Whitcomb Design, hwdesignllc.com. Architect, Cardello Architects, cardelloarchitects.com. Contractor, Fletcher Development LLC, fletcherdevelopmentllc.com. Living room: Drapery fabric, Schumacher. Sectional sofa, The Bright Group. Rug, JD Staron. Pair of swivel chairs, Verellen. Pillow fabrics, Christopher Farr Cloth. Accessories, Bungalow. Kitchen: Cabinetry, Downsview Kitchens.
Surfaces, Everest Marble and Alba Stone and Marble. Dining table, Milling Road by Baker Furniture. Light fixture over table, Codor Design. Pendant lights, Circa Lighting. Dining chair back fabric, Lindsay Cowles.
Pages 62–63: Bath Design Winner, Cardello Architects, cardelloarchitects. com. Builder, Garrett Wilson Builders, garrettwilsonbuilders.com. Slab marble, Bass Stone NYC.
Page 64: Bath Design Finalist, Riverside Design, riverside-design.com. Builder, Riverside Design and Build, LLC, riversidedesignandbuild.com. Structural engineer, DeStefano & Chamberlain, Inc., dcstructural.com. Windows, Pella. Stone and tile, Fordham Marble. Countertops, Silestone from Academy Marble. Cabinetry, Zauber Woodworks. Plumbing fixtures, Graff, Kohler, Mr. Steam and BainUltra from Torrco. Lighting, WAC and Hinkley.
Page 65: Bath Design Finalist, Olivia Charney Interior Design, oliviacharney. com. Architect, Greenspur, greenspur. net. Builder, Towle Custom Builders, LLC, towlebuilders.com. Carpenter, David Clogg, 518-429-8587. Antique door restoration, Old Gold Furniture Restoration, 203-362-2724. Antique door, Pittet Architecturals. Antique door hardware, Ebay. Mirror, Anthropologie. Sconces, Shades of Light. Faucet, Kohler from Waterware Showrooms. Hardware, Ashley Norton from Ring’s End. Countertop, Precision Stone. Turkish towel, Etsy. Accessories, CB2. Paint, Benjamin Moore.
Pages 66–67: Small Space Design Winner, Saniee Architects, sanieearchitects.com. Builder, Duce Construction Corporation, ducecc.com. Automated glass doors, Tischler Und Sohn.
Page 68: Small Space Design Finalist, Cardello Architects, cardelloarchitects. com. Builder, Mattera Construction, matteraconstruction.com. Structural Engineer, JOWA, LLC, jowallc.com. Engineer, B&B Engineering, LLC, bbengrs. com. Windows and doors, Klar Studio Windows & Doors.
Page 69: Small Space Design Finalist, Roughan Interiors, roughaninteriors. com. Builder, Silva Brothers Carpentry, 914.439.4670. Day bed, Serena & Lily. Upholstery and pillow fabrication, Classic Upholstery. Day bed, pillow and welting fabric, Perennials. Teak side table, coffee table and sofa, RH. Armchair, Janus et Cie. Armchair fabric, Holly Hunt. Lighting, The Urban Electric Company. Ceiling fan, Maverick Coastal.
Pages 70–73: Architecture Winner, Nautilus Architects, nautilusarchitects. com. Builder, Lankerd Carpentry Custom Builder, 860-608-5423, Structural engineer, Jacobson Structures,
jacobsonstructures.com. Mechanical engineer, Silverio Mechanical LLC, silveriomechanical.com. Lighting consultant, Conceptual Lighting, LLC, conceptuallighting.com. Landscape, Worcester + Worcester Landscape Architects, 860-227-1143. Metal work, Grayson Reinwald, 860-322-4630. Roofing installation, R.A. Parady & Sons Inc., raparadyandsons.com.
Metal roofing, Drexel. Stone veneer, Liberty Hill Granite through Connecticut Stone. Windows, Aracadia. Metal fabricator, Ferrocraft. Solid Surfaces, Surface Elements. Cabinetry, Custom Cut Interiors. Lighting, Tech Lighting. Appliances, Sub-Zero/Wolf. Plumbing fixtures, Dornbracht. Shades, Lutron. Furnishings, RH.
Page 74: Architecture Finalist, Cardello Architects, cardelloarchitects. com. Builder, Garrett Wilson Builders, garrettwilsonbuilders.com. Bi-fold doors, Arcadia.

Page 75: Architecture Finalist, Beinfield Architecture, beinfield. com. Builder, Milton Homes, homesbymilton.com. Kitchen design, Deane, Inc., deaninc.com. Landscape design, Eckerson Design Associates, eckersondesignassociates.com.
Interior design, Stirling Mills Design, stirlingmills.com and Karen Berkemeyer Home, karenberkemeyerhome.com.
Kitchen, dining, mud room and pantry cabinetry, Deane, Inc, deaneinc. com. Windows and doors, Marvin. Roofing, Englert. Exterior lighting, Teka Illumination.
Page 76: Builder Recognition
WINNER, Lankerd Carpentry Custom Builder, 860-608-5423.
Page 77: Builder Recognition
FINALIST, Garrett Wilson Builders, garrettwilsonbuilders.com.
Page 77: Builder Recognition
FINALIST, Milton Homes, homesbymilton.com.
Academy Marble, academy-marble.com
Alba Stone and Marble, albastonemarble.com
Albano Appliance, albanoappliance.com
Anke Weyer (see Canada Gallery) Anthropologie, anthropologie.com
Arcadia, arcadiainc.com
Ashley Norton (see Ring’s End)
Avery & Dash, averydash.com
BainUltra, bainultra.com
Baker, bakerfurniture.com
Bass Stone NYC, 718-433-4433
Benjamin Moore (see Ring’s End)
Brimfield Antique Flea Market, brimfieldantiquefleamarket.com
Bungalow, bungalowdecor.com
Bunny Williams Home, bunnywilliamshome.com
Canada Gallery, canadanewyork.com CB2, cb2.com
Christopher Farr Cloth, christopherfarrcloth.com
Christopher Spitzmiller, christopherspitzmiller.com
Circa Lighting, circalighting.com
Classic Upholstery, classicupholsteryct.com
Codor Design, codordesign.com
Collection Charlotte Barnes, charlottebarnes.com
Connecticut Stone, connecticutstone. com
Custom Cut Interiors, customcutinteriors.com
Deane, Inc., deaneinc.com
Dornbracht, dornbracht.com
Doug Mockett & Company, Inc., mockett.com
Downsview Kitchens, downsviewkitchens.com
Drexel, drexmet.com
Ebay, ebay.com
Englert, englertinc.com
Etsy, etsy.com
Everest Marble, everestmarble.com
Ferrocraft, ferrocraft.business.site
Fordham Marble, fordhammarble.com
Fortuny, fortuny.us
Graff, graff-designs.com
Harrison Van Horn, h-vh.com
Hartmann & Forbes, hartmannforbes. com
Hinkley, hinkley.com
Holly Hunt, hollyhunt.com
Ian Ingersoll, ianingersoll.com
Janus et Cie, janusetcie.com
JD Staron, jdstaron.com
Klar Studio Windows & Doors, klarstudio.com
Kohler, kohler.com
Lee Industries, leeindustries.com
Leontine Linens, leontinelinens.com
Lindsay Cowles, lindsaycowles.com
Loro Piana, us.loropiana.com
Lutron, lutron.com
Maharam, maharam.com Marvin, marvin.com
Maverick Coastal (see Circa Lighting) Miele, mieleusa.com
Milling Road (see Baker)
Mr. Steam, mrsteam.com
Pella, pella.com
Penny Morrison, pennymorrison.com
Perennials, perennialsfabrics.com
Pierre et Terre de France, versaillesgardens.net
Pittet Architecturals, pittetarch.com
Precision Stone, precision-stone.com Quadrille, quadrillefabrics.com
Reflecting Design, reflectingdesign.com RH, rh.com
Ring’s End, ringsend.com
a rchitecture W inner n autilus a rchitects
Robert Kime, robertkime.com
Rogers & Goffigon, rogersandgoffigon.com
Ruby Beets, rubybeets.com
Sam Glankoff, samglankoff.com
Samuel & Sons, samuelandsons.com
Sarah Ondaatje, ondaatjearts.com Schumacher, fschumacher.com
Serena & Lily, serenaandlily.com
Shades of Light, shadesoflight.com
Silestone, silestoneusa.com
Soane, soane.co.uk
Stepping Stones Marble and Granite, classicstones.com
Sub-Zero/Wolf, subzero-wolf.com
Surface Elements, surfaceelements.net
Tech Lighting, techlighting.com
Teka Illumination, tekaillumination.com
The Bright Group, thebrightgroup.com
The Galley, thegalley.com
The Urban Electric Company, urbanelectric.com
Thibaut, thibautdesign.com
Tile America, tileamerica.com
Tischler Und Son, tischlerwindows.com
Torrco, torrco.com
Vaughan, vaughandesigns.com Verellen, verellen.biz
WAC Lighting, waclightinglights.com
Waterware Showrooms, waterwareshowrooms.com
Zauber Woodworks, zauberwoodworks.com
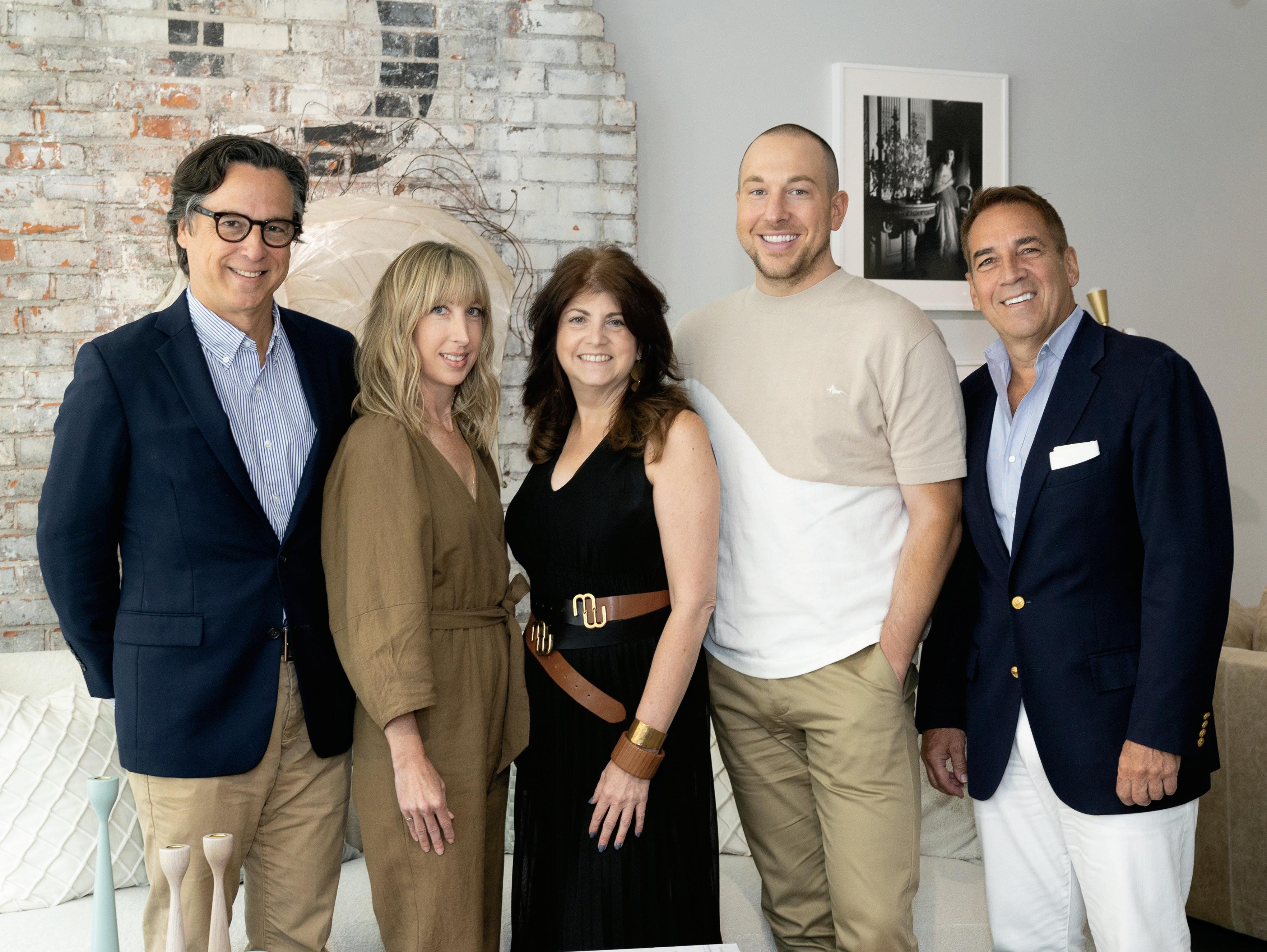
“Most creative” is how Christopher Maya described the interiors of the home designed by Havilande Whitcomb Design (page 61).
CHRISTOPHER MAYA christophermayainc.com
“The garden by Carol Orr Landscape Design [page 44] has the most beautiful rose garden and possesses a stunning curation of sculpture, plantings and special moments.”
ALISON ROSE alisonroseny.com
“I
stone—both as an accent and a graphic statement—in the bathroom designed by Cardello Architects [page 62].”
CAROL KURTH carolkurtharchitects.com
“The modern pool house by Saniee Architects [page 66] is stunning, architectural and cool!”
RICHARD ANUSZKIEWICZ richarda2z.com
“The Cove House by Nautilus Architects [page 70] is so stylish, so modern and so innovative. Tons of glass makes for a unique presentation.”
KERRY DELROSE delrosedesigngroup.com
love the bold use of
