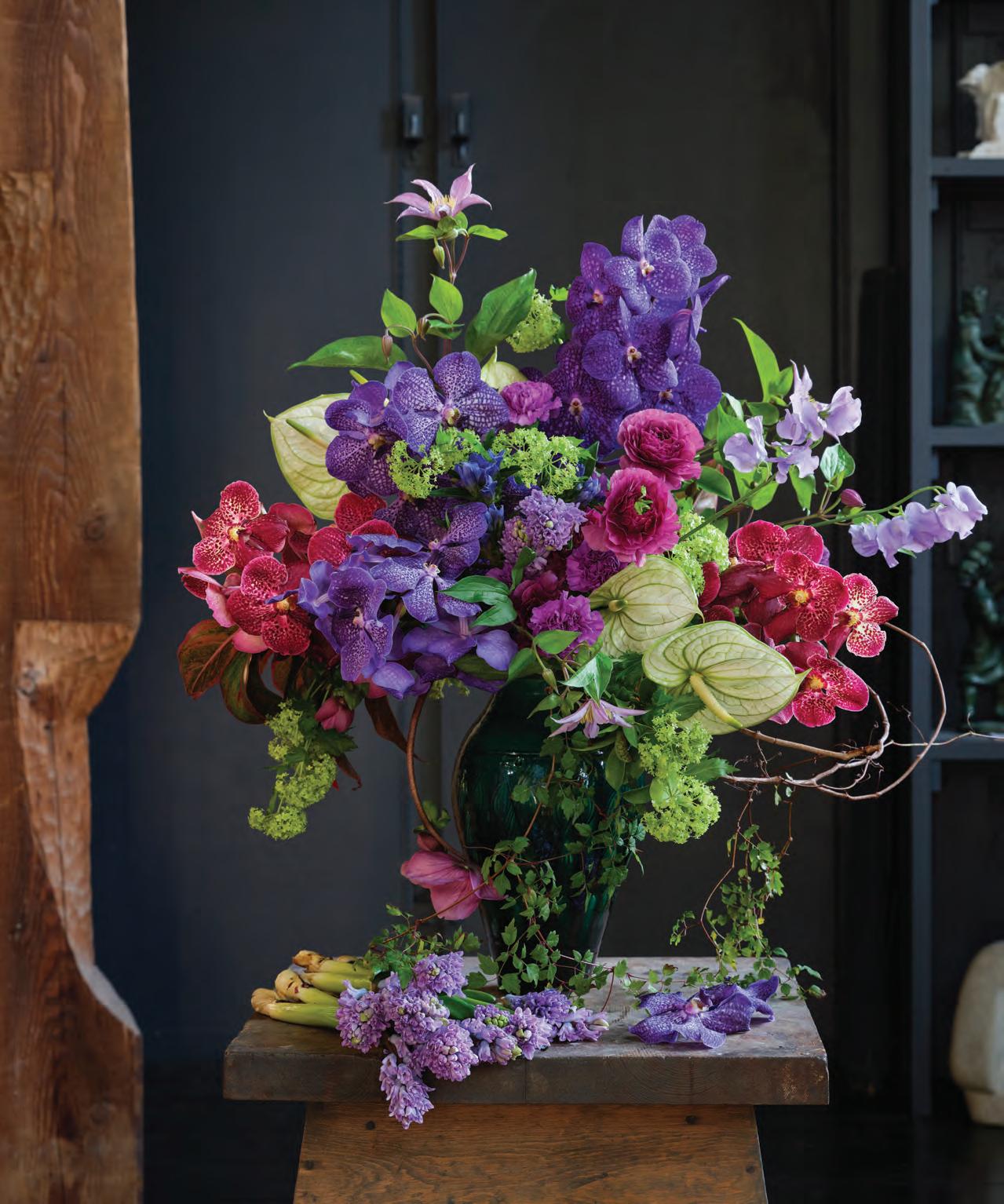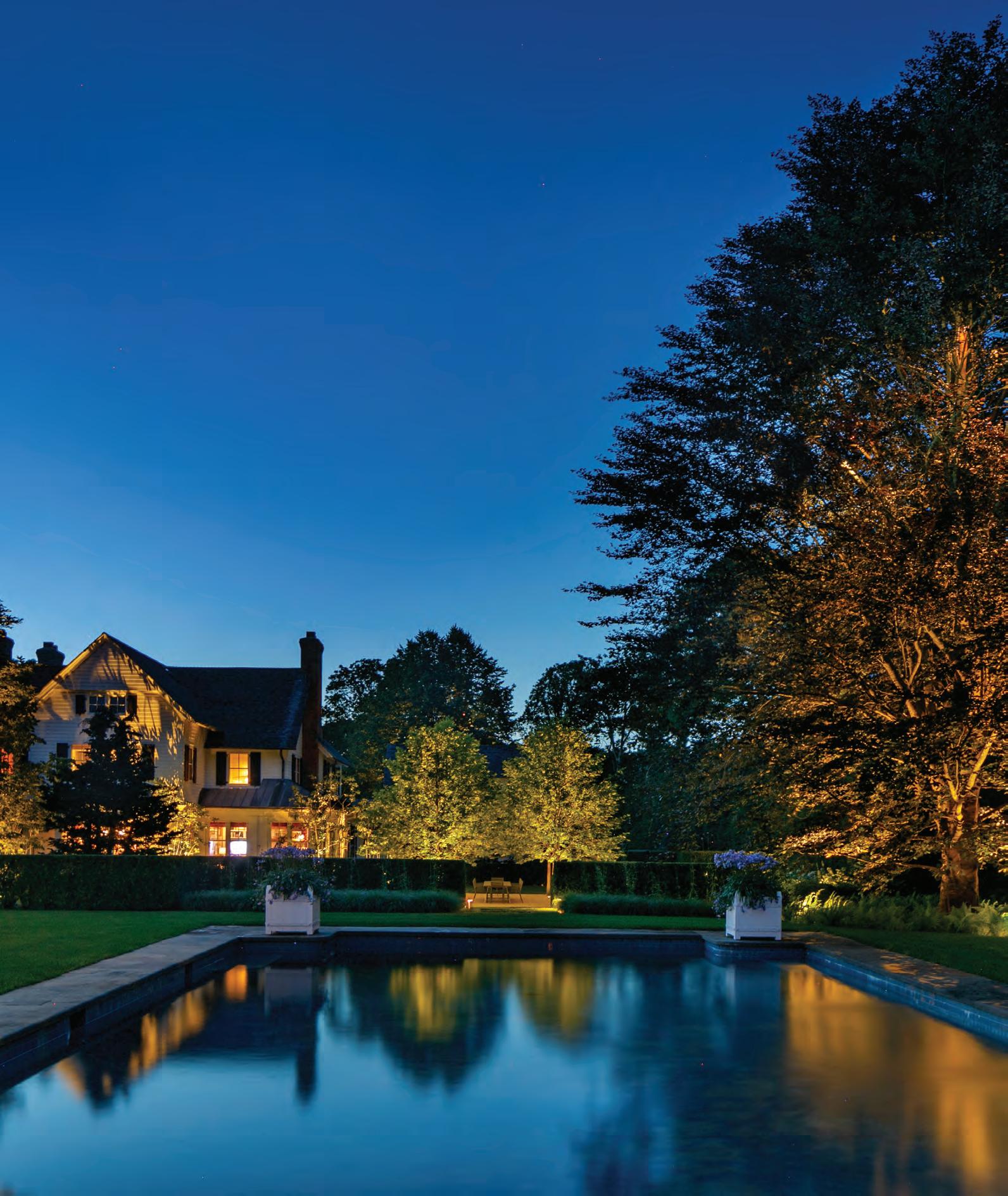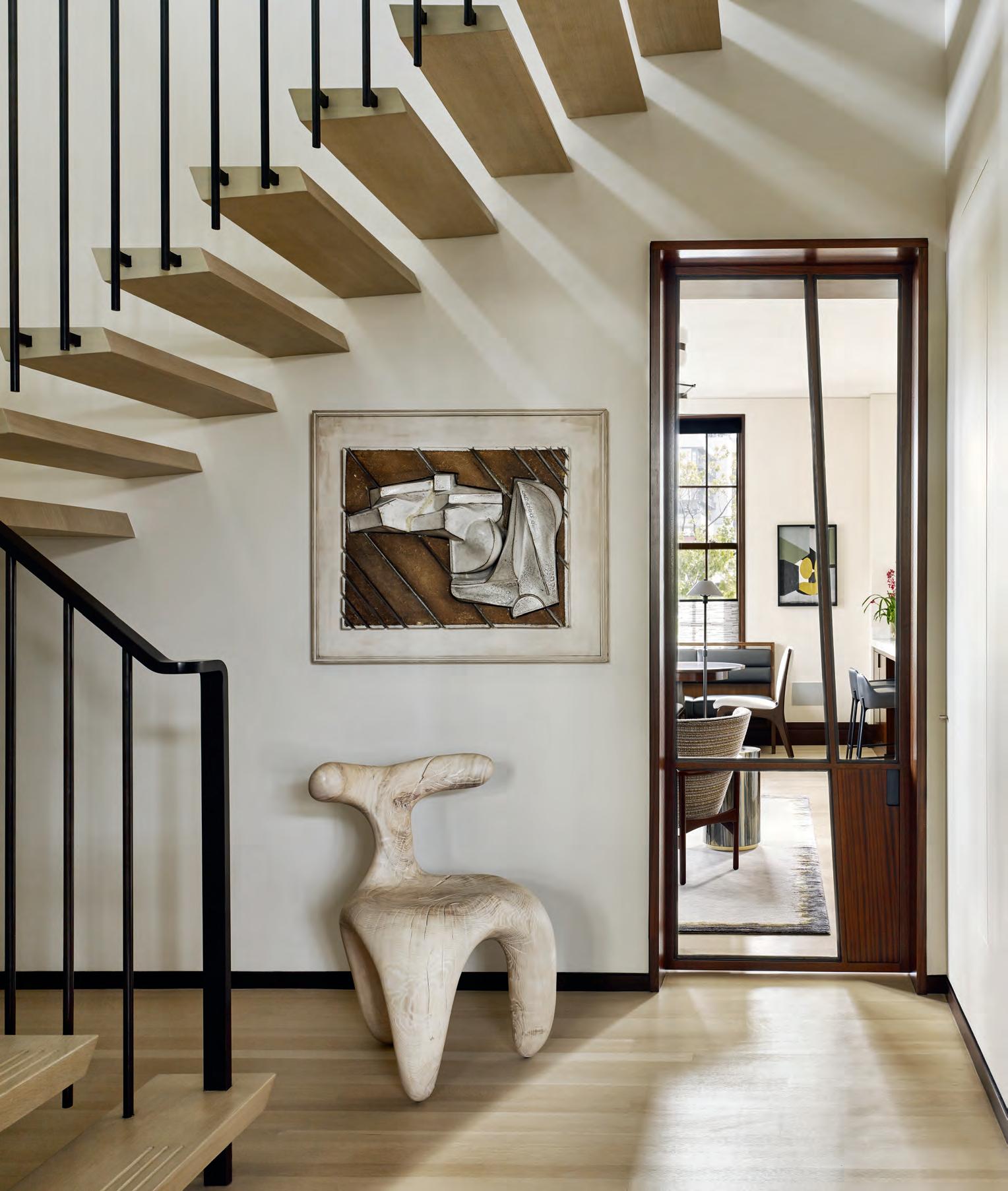

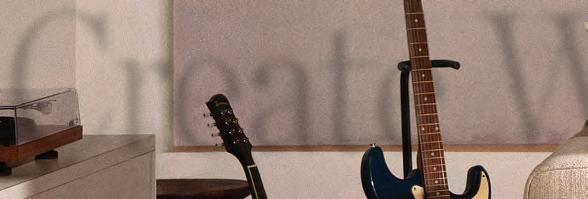







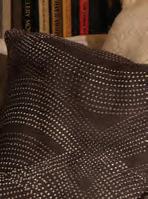



ONE BY ONE
Level by level, room by room, indoor space to outdoor space, a designer worked episodically, for years, on a Southampton house until it was truly done. by David Masello photographs by Peter Murdock
42 LANDING PAD
Architect and interior designer Aurora Farewell envisions a chic pied-à-terre for a hobby pilot. by Alyssa Bird photographs by Tim Lenz/OTTO
48
LIVING THE DREAM
Now somewhere in middle age, a married man wanted to create the kind of New York City apartment he had envisioned for himself as a young, single recent grad. by David Masello photographs by Peter Murdock
58 FRESH START
Designer Samantha Tannehill reimagines her own Southampton home. Interview by Clinton Smith photographs by Tim Williams
64 A NEW CLASSIC
Designer Eve Robinson and architect John B. Murray reunite to expand and refresh a longtime client’s classic apartment to dazzling effect. by Laura Fenton photographs by Marco Ricca

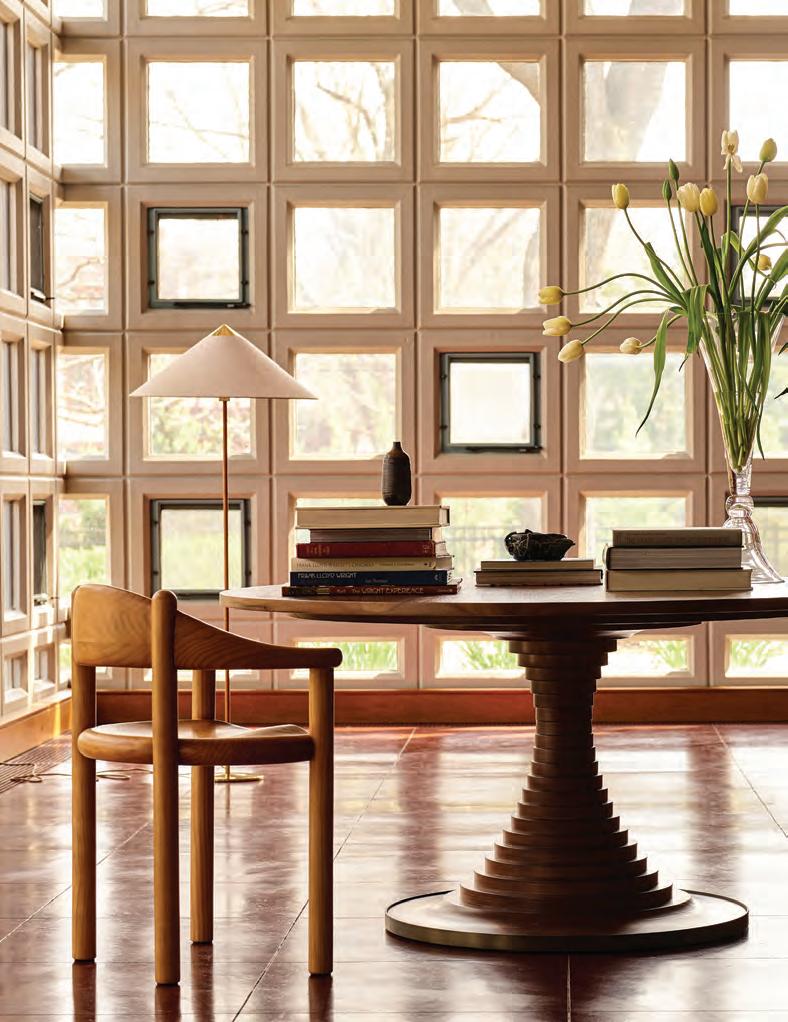







15 SHOPTALK
Local design discoveries.
20 JEWELRY
Award-winning interior designer Michelle Gerson collaborated with acclaimed jewlery designer Jennifer Fisher on the design of Fisher’s new Madison Avenue flagship.
22 GARDENING
Beguiling gifts for the gardeners on your holiday list. by Monica Michael Willis
24 WINE
Baroness Sheri de Borchgrave gives The Lambs Club a second look. by Sheri de Borchgrave
26 DEEDS & DON’TS
The inside scoop on regional real estate. by Monica Michael Willis
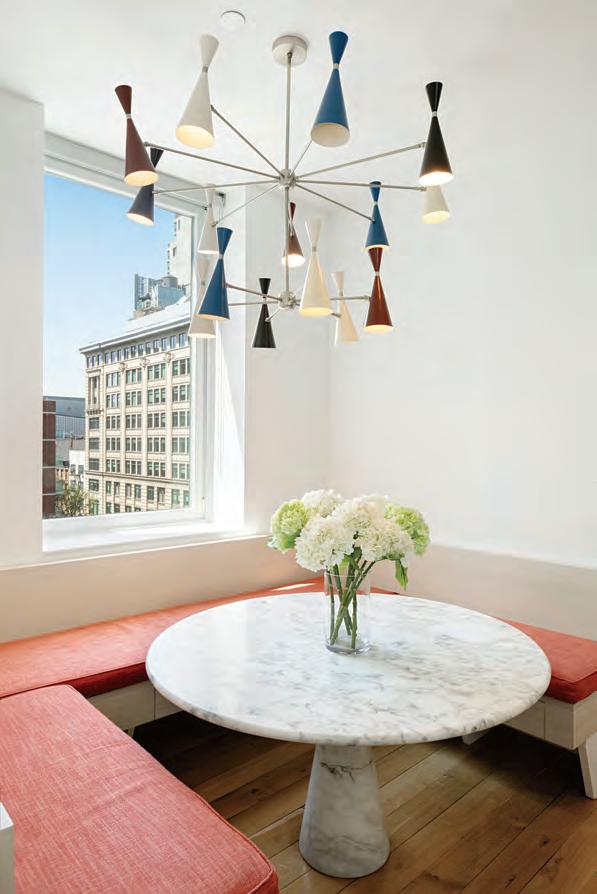











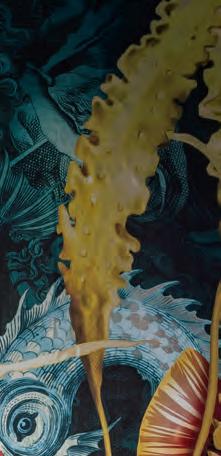





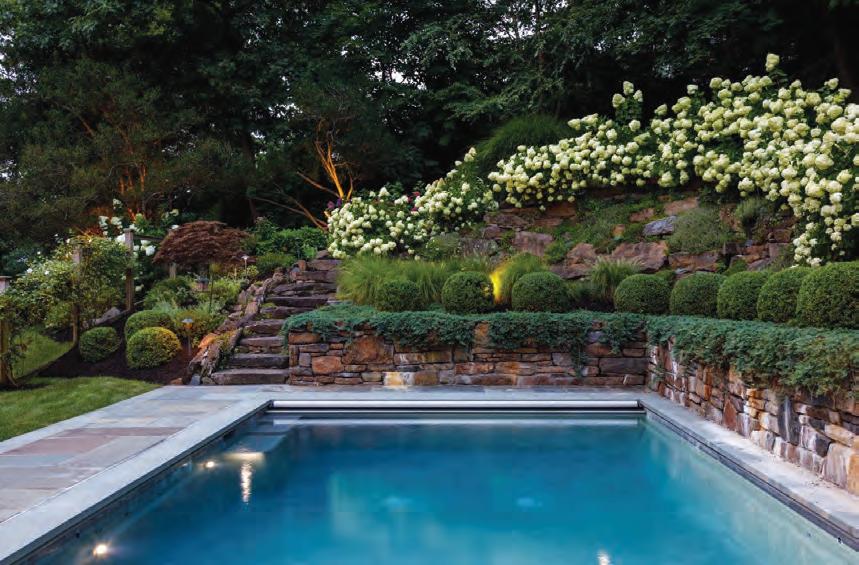

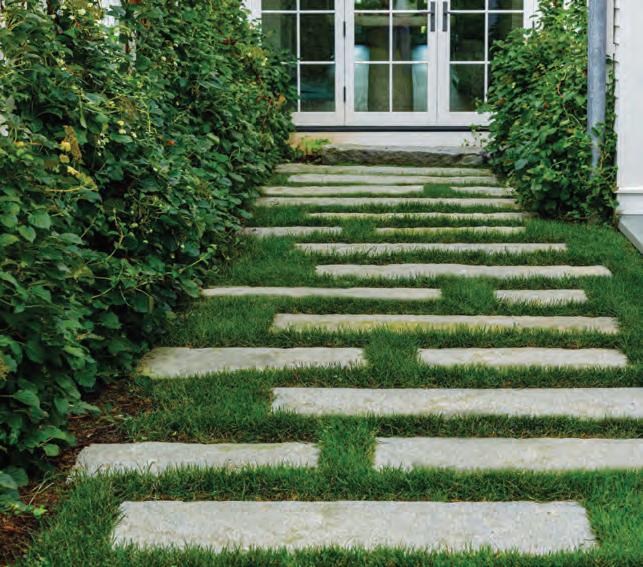
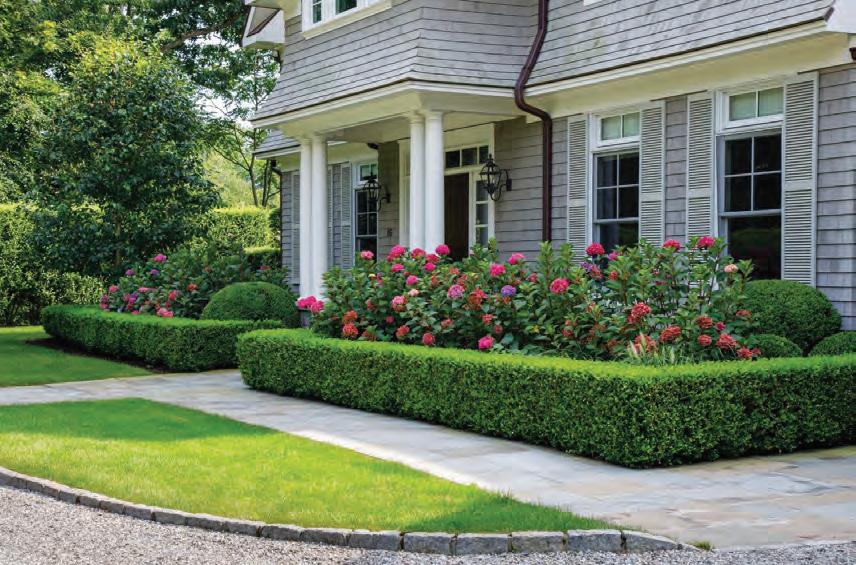
Design is all about the mix, and this issue has no shortage of inspiring interiors. We have two Southampton homes that, while completely different aesthetically, epitomize gracious living. Joe Nahem curated an exquisite family home over time, while Samantha Tannehill incorporates style and soul into her own residence—chickens included! In Midtown, Aurora Farewell infuses magic into the famed Olympic Tower with a pitch-perfect pied-à-terre. In SoHo, David Kleinberg Design Associates fashions a family bachelor pad, so to speak, that epitomizes Downtown glamour and is the ideal escape for its San Francisco-based homeowners. Uptown, on the Upper East Side, Eve Robinson and John B. Murray enliven a Park Avenue duplex— for the second time—where art and artistry abound. Whatever your style, here’s hoping you find inspiration for your own home. Enjoy!

Clinton Smith Editor in Chief csmith@candg.com

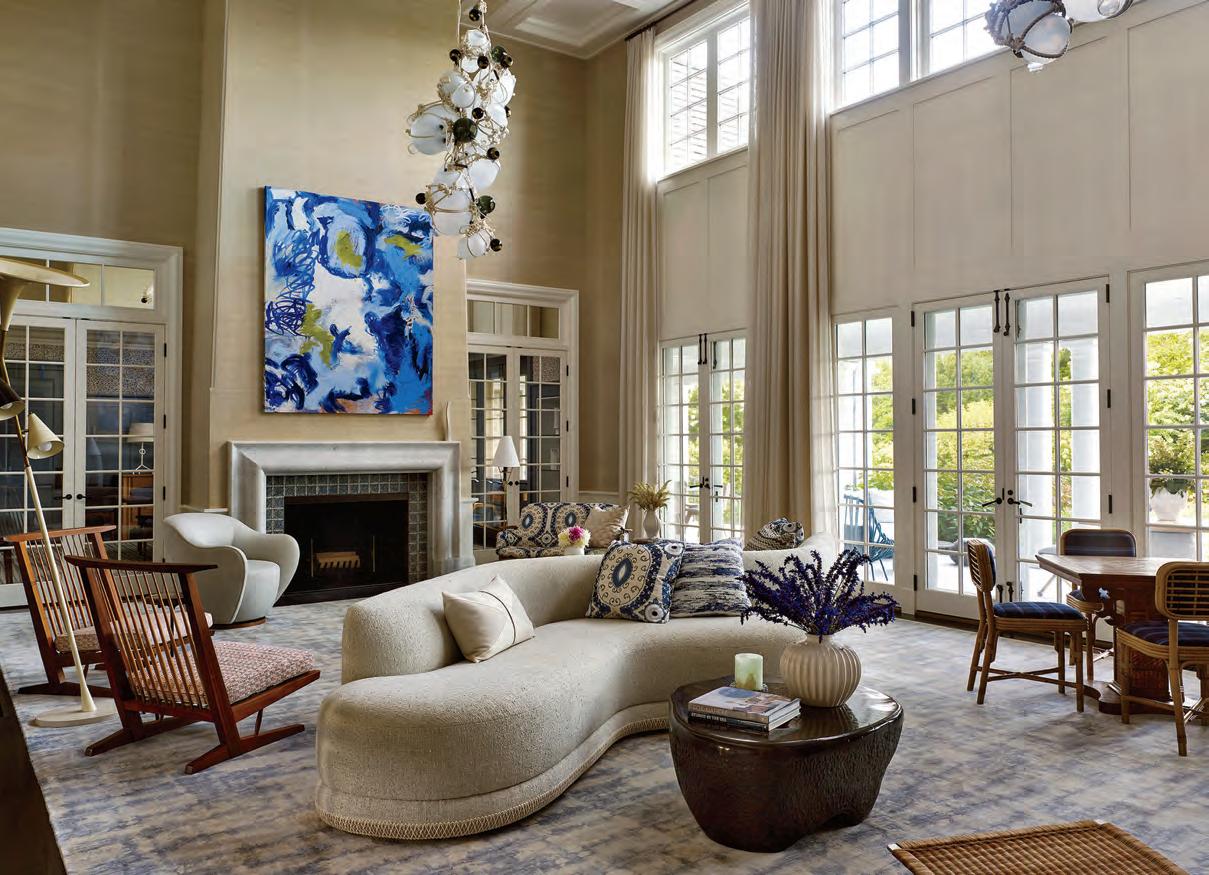



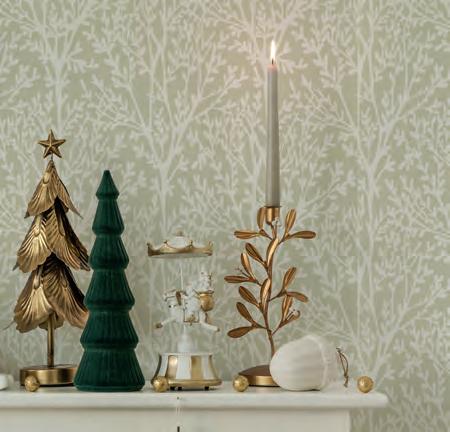

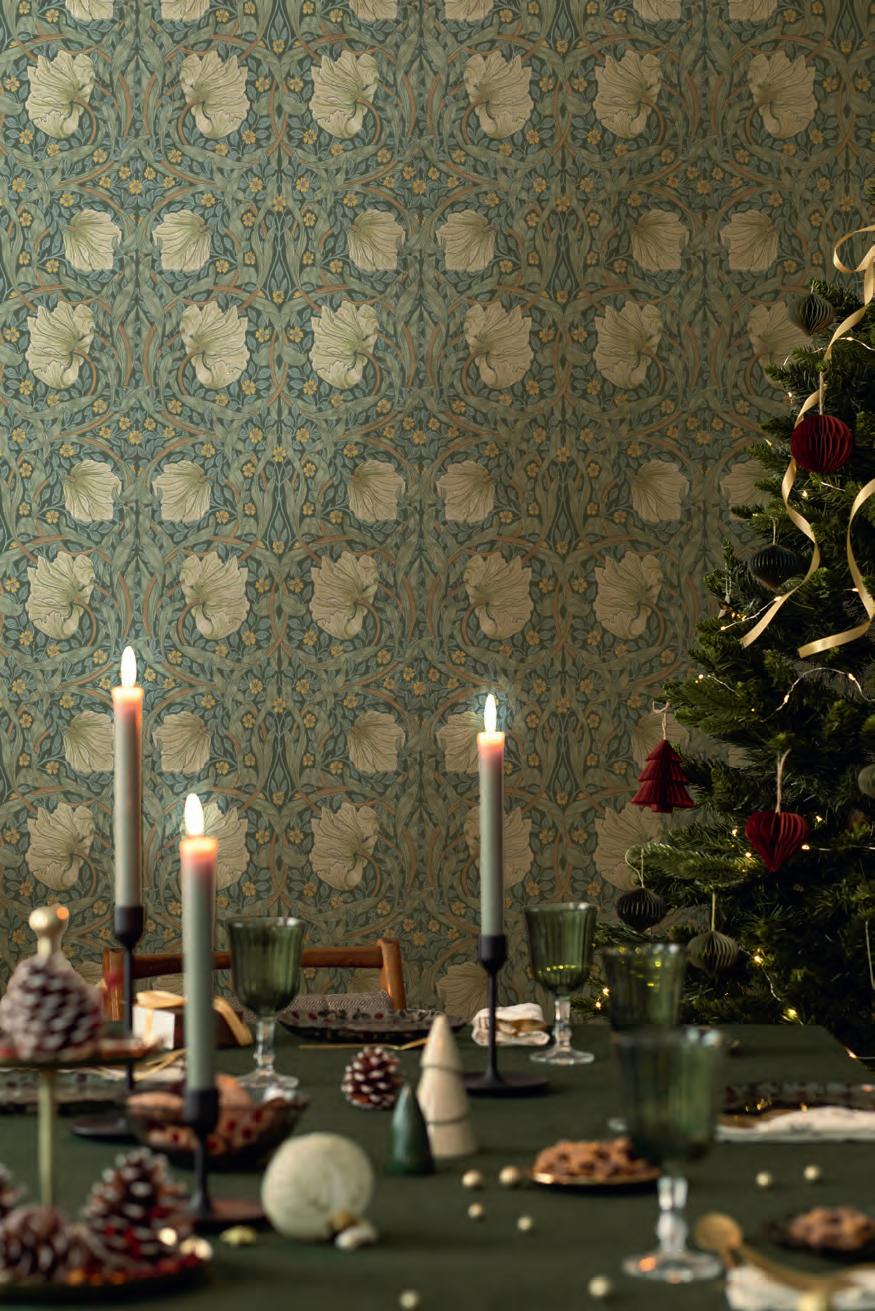






In design, we’re used to dealing with cost: the cost of quality, the cost of time, the cost of beauty. We weigh materials, labor, sustainability, and vision. Costs on furniture, cabinets, and other home products may soon begin to climb—a development that, while not unexpected, still gives us pause. Not because we are unfamiliar with economic headwinds, but because we know what’s at stake: the rhythm of construction, the availability of great product, the creative agility of our design professionals, and the confidence of homeowners already navigating rising costs and long lead times. ■ So much of what we celebrate in these pages is the result of global collaboration. A mosaic hand-assembled in Morocco.
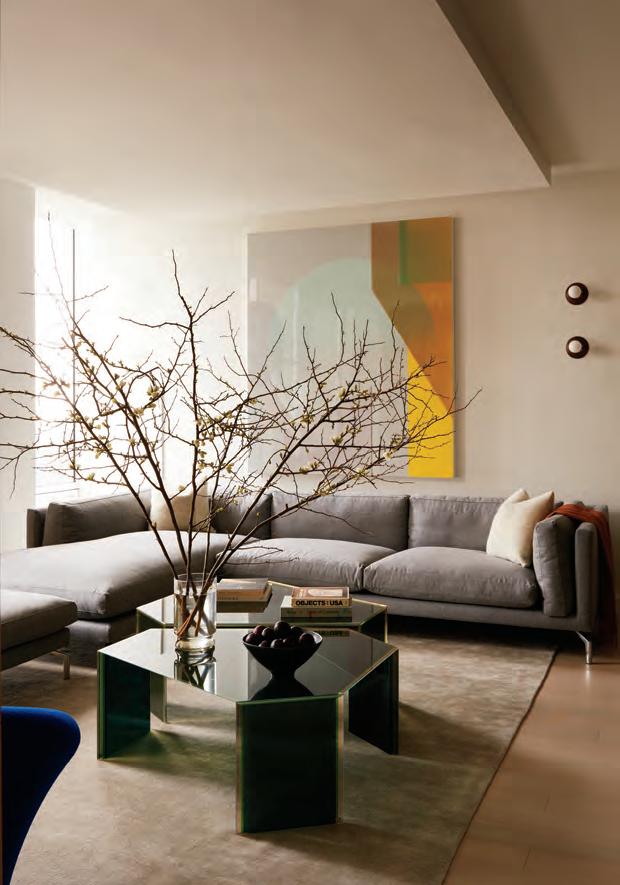

A hand-carved armoire from Portugal. A sofa whose silhouette was imagined in Palm Beach but stitched together in North Carolina using textiles from Lake Como. Luxury, in this sense, is not about extravagance. It’s about excellence—regardless of where it’s sourced. ■ What happens when that flow is interrupted? For many of our readers, it’s not just about higher prices—it’s about postponed projects, recalibrated budgets, and difficult choices between what’s available now and what was originally imagined. ■ But if design teaches us anything, it’s that constraint can fuel creativity. We will see a renewed appreciation for American-made goods.
A fresh spotlight on local artisans. An opportunity to refine sourcing, rebalance collections, and rethink what’s possible when the rules shift mid-project. The challenge, as always, is to meet the moment with grace—and good design.

Marianne Howatson CEO/Publication Director mhowatson@candg.com

Discover a sophisticated sanctuary at West Palm Beach’s most stylish hotel residences. AKA West Palm offers refined accommodations, whether staying for a few nights, a few weeks, or longer. Enjoy exclusive rates for extended stays
• Brand new studio, 1 and 2 bedroom suites with kitchens
• Tranquil, fully serviced pool deck and outdoor lounge
• 24/7 Technogym Fitness Center
• The Blind Monk, offering delectable, shared plates and a sophisticated wine list
• a.market on Olive, featuring gourmet coffee and specialties
• Wellness treatments from Body+Beauty Lab
• Circuit electric car service within a 2-mile radius
• Morning Yoga classes
• AKA Pet Spa powered by D is for Dog
NOVEMBER/DECEMBER 2025
CHIEF EXECUTIVE OFFICER & PUBLICATION DIRECTOR MARIANNE HOWATSON
EDITOR IN CHIEF CLINTON SMITH
ASSISTANT EDITOR
SHANNON ASSENZA
ART DIRECTOR
KRISTEN HOGE
ASSOCIATE ART DIRECTOR SHELBY NINE-DURSO
EDITOR AT LARGE ALEJANDRO SARALEGU
ASSISTANT ART DIRECTOR LYDIA MATTSON
PROOFREADER ANNETTE ROSE-SHAPIRO
CONTRIBUTING EDITORS PAMELA ABRAHAMS, HEATHER BUCHANAN, SHERI DE BORCHGRAVE, BETH RUDIN DEWOODY, BARBARALEE DIAMONSTEIN-SPIELVOGEL, SHARON KING HOGE, ISABELLE KELLOGG, MARISA MARCANTONIO, DAVID MASELLO, WENDY MOONAN, JEAN NAYAR, SUSAN PENZNER, MARIA RICAPITO, ROBERT RUFINO, SUZANNE SLESIN, R. E. STEELE, MONICA MICHAEL WILLIS
CONTRIBUTING PHOTOGRAPHERS TRIA GIOVAN, RICHARD LEWIN, TIM LEE, ANASTASSIOS MENTIS, PETER MURDOCK, ISABEL PARRA, ERIC STRIFFLER, DOUG YOUNG
C&G MEDIA GROUP
EDITORIAL DIRECTOR DJ CAREY
COTTAGESGARDENS.COM daily DEEDS.COM
DIGITAL EDITOR JACQUELYN SHANNON
DAILYDEEDS.COM EDITOR ANNE GIORDANO
PRODUCER MICHAEL EKSTRACT
DIGITAL INTERNS TALIA DONINGER, CHLOE GJURAJ
ASSOCIATE PUBLISHER, NYC&G MELISSA GROHER ROSENBLUTH | 475-292-2644
ACCOUNT DIRECTORS
LISA HEISSAN | 475-292-2641 WENDY HORWITZ | 475-292-2650 JAMIE LEWIS | 475-292-2637 LAURA MEYER | 475-292-2640 ROBIN O’HARA | 475-292-2646
SALES ASSISTANT ESTELLE WIDMER
PUBLISHER, HC&G AND DIRECTOR, PALM BEACH COTTAGES & GARDENS PAMELA ELDRIDGE | 475-292-2645
PRODUCTION MANAGER
DIRECTOR OF MARKETING, EVENTS, AND PR
MARKETING AND EVENTS ASSISTANT
CREATIVE SERVICES MANAGER
BUSINESS MANAGER/HR
CARLA EVANS 475-292-2633
JENNIFER BARBARO
ALEXA FERRONE
SARAH RUSSO
CAROL ABRAMS
DIGITAL EDITION Please visit cottagesgardens.com/digitaleditions
FINANCE MANAGER FINANCE ASSOCIATE DISTRIBUTION
PRODUCTION SERVICES
CONSUMER MARKETING ROSEANN BROWN JOY MARSHALL
WRITE TO US We love hearing from you! E-mail us at advertising@candg.com
DIRECT MARKETING DISTRIBUTION
INTERNATIONAL COLOR SERVICES
NEXT STEPS MARKETING THEA SELBY AND KAREN L. CUNNINGHAM
NEWSLETTERS Sign up for Cottages & Gardens newsletters at cottagesgardens.com/newsletters
Subscriptions to our publications are available at the following prices:
HC&G (8 issues): $44.95
NYC&G (5 issues): $44.95 CTC&G (11 issues): $54.95 Palm Beach Cottages & Gardens (3 issues): $34.95 Offers are available if you purchase two or more titles online at cottagesgardens.com/subscribe. Please allow four to six weeks for your first issue to arrive. Subscription questions? Please call 203-227-1400 or email subscriptions@candg.com To subscribe by mail, send check or money order, Attention: Subscriptions, to:
C&G MEDIA GROUP
40 Richards Avenue, 5th Floor, Norwalk, CT 06854 Phone: 203-227-1400 cottagesgardens.com
Copyright © 2025 by Dulce Domum, LLC. All rights reserved. Cottages & Gardens is a trademark and a service mark of Dulce Domum, LLC. Reproduction by permission only. The publisher and editors are not responsible for unsolicited material.

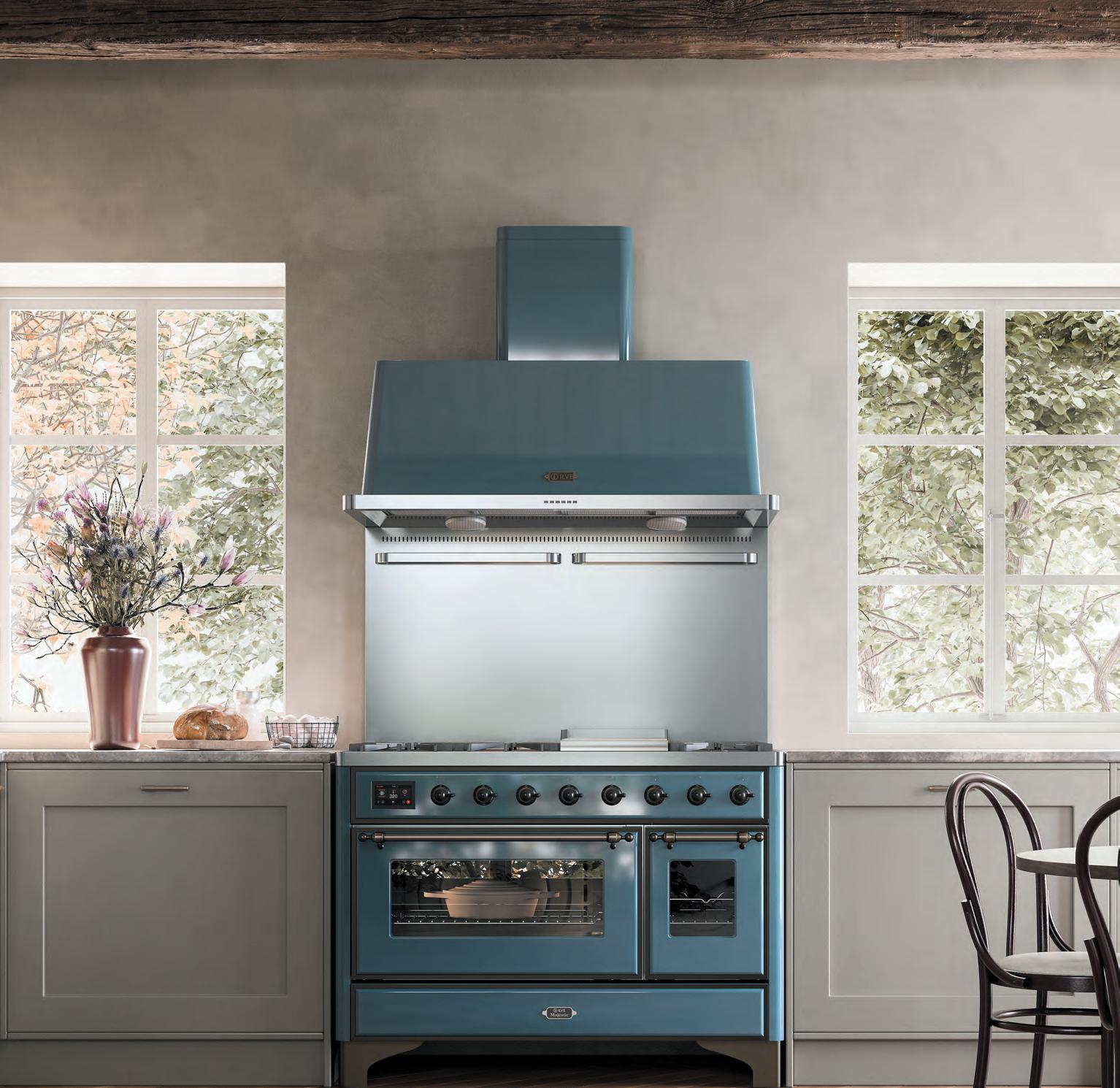

Discover a world of ILVE kitchen inspiration and design stories. Visit our style journal for more.



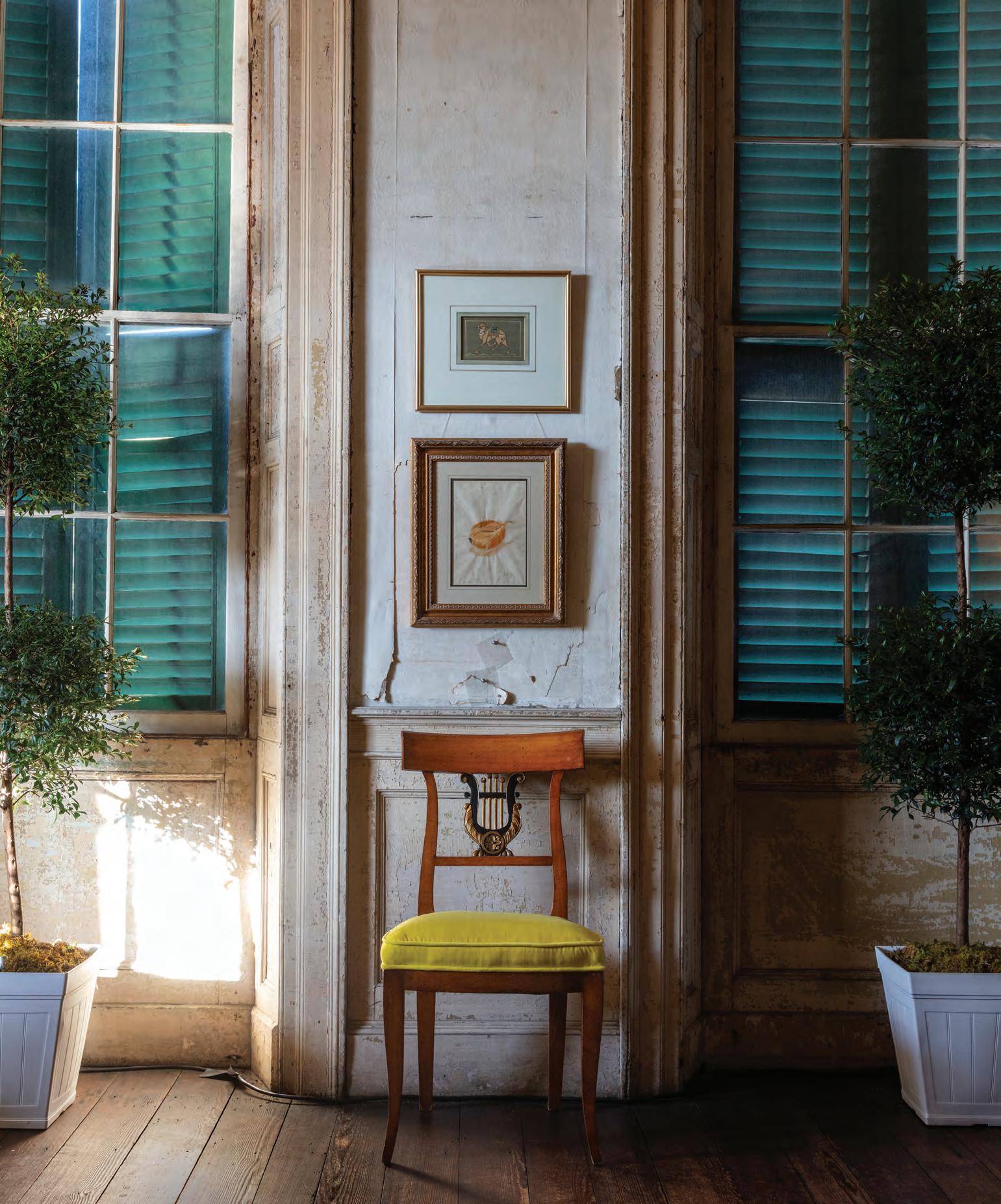


DISCOVERIES FROM NEW YORK AND BEYOND


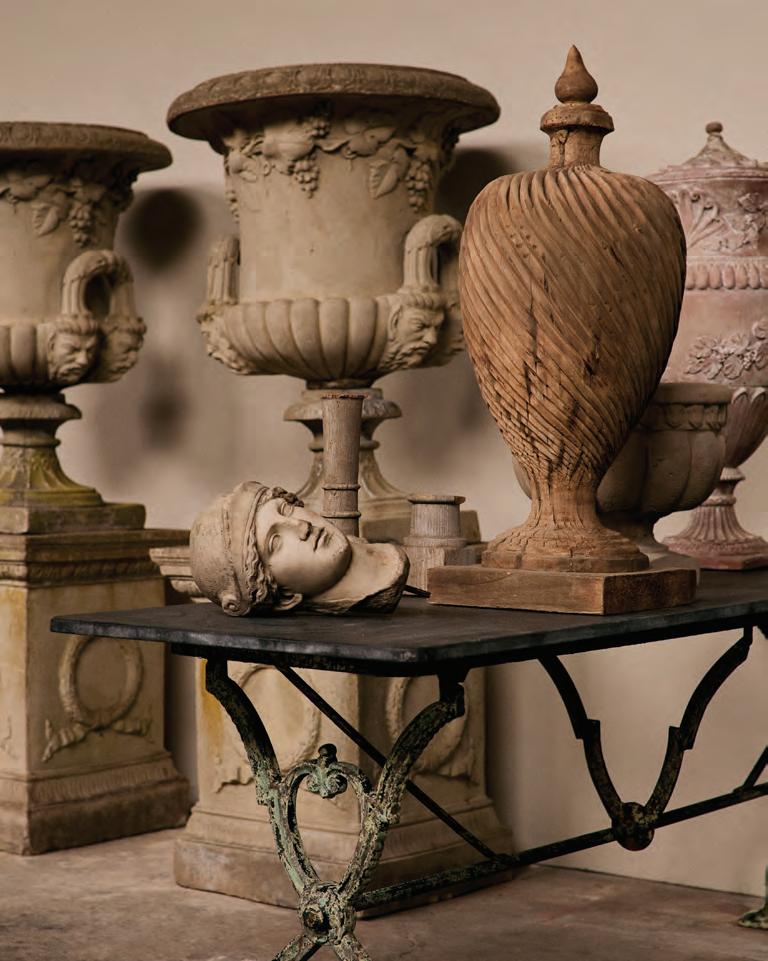

Galerie Green is a new source for a curated collection of antique and vintage outdoor furnishings and decorative accents, offered exclusively online and created by Damien and Jacqueline Harrison (left), the husband-and-wife team behind acclaimed New York landscape design firm Harrison Green. The collection encompasses sculptures, planters, seating, vessels, tables, and accents from across Europe and America. Each piece is chosen for its craftsmanship, timelessness, and ability to enhance both outdoor and interior spaces. galeriegreennyc.com
Paris-based Féau Boiseries opens a New York showroom.
Féau Boiseries, the renowned Paris brand known for bespoke boiserie, has opened its first U.S. showroom in the D&D Building. The roots of this family-run business date back to the 19th century when Charles Fournier opened his workshop in Paris. Over the last 150 years, Féau Boiseries has built a prestigious reputation as a leader in high-end design, specializing in decorative wood paneling, intricate moldings, and handcrafted fireplaces. Each piece is made with the finest materials, and meticulous attention is paid to detail, reflecting the company’s dedication to preserving the artistry of traditional French woodworking. Taking its inspiration from their Paris atelier, the showroom features paneling styles dating back to the 17th century to the Art Deco period. D&D Building, 979 Third Ave., Suite 508, New York, feauboiseries.com/en.

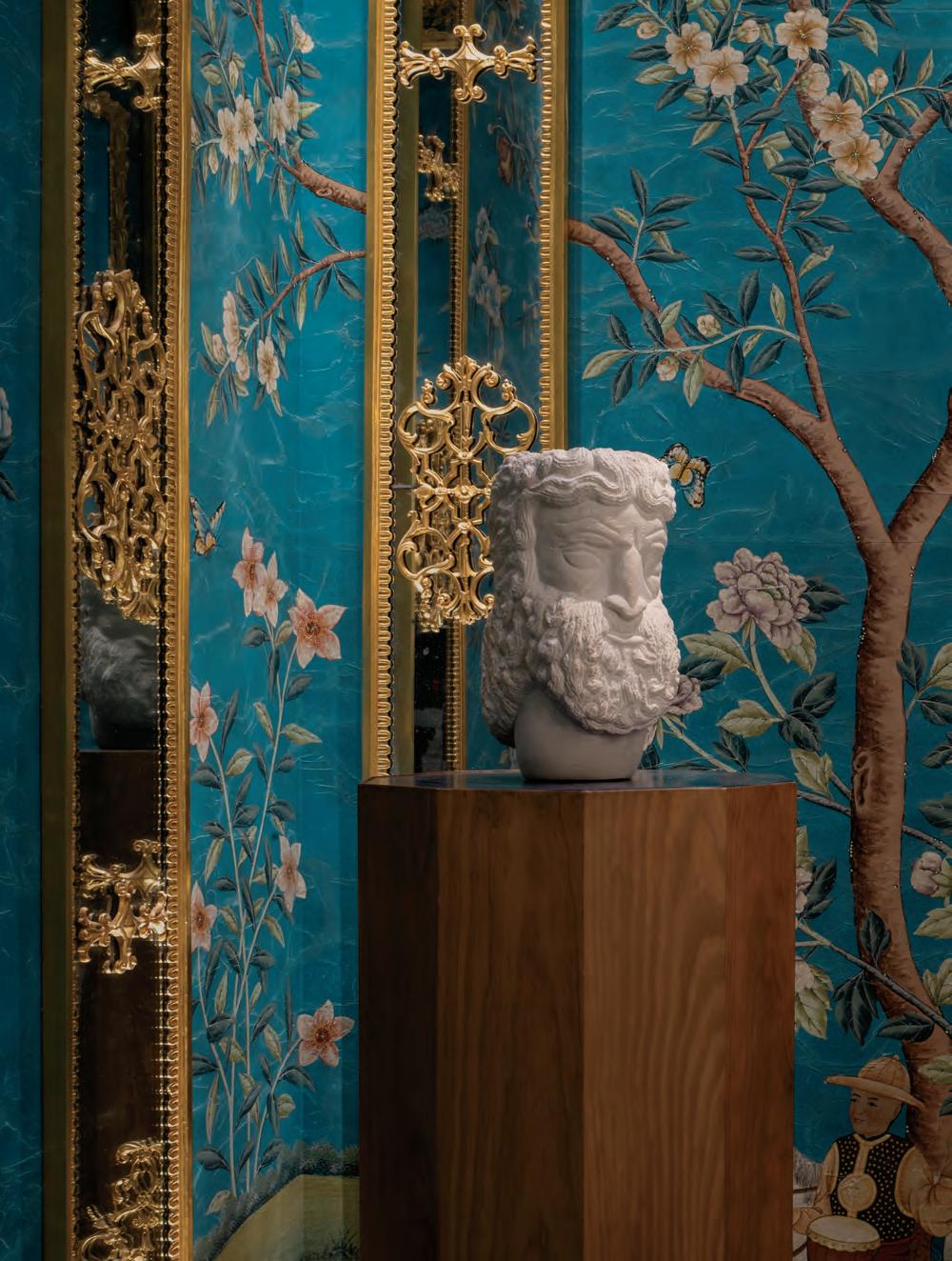
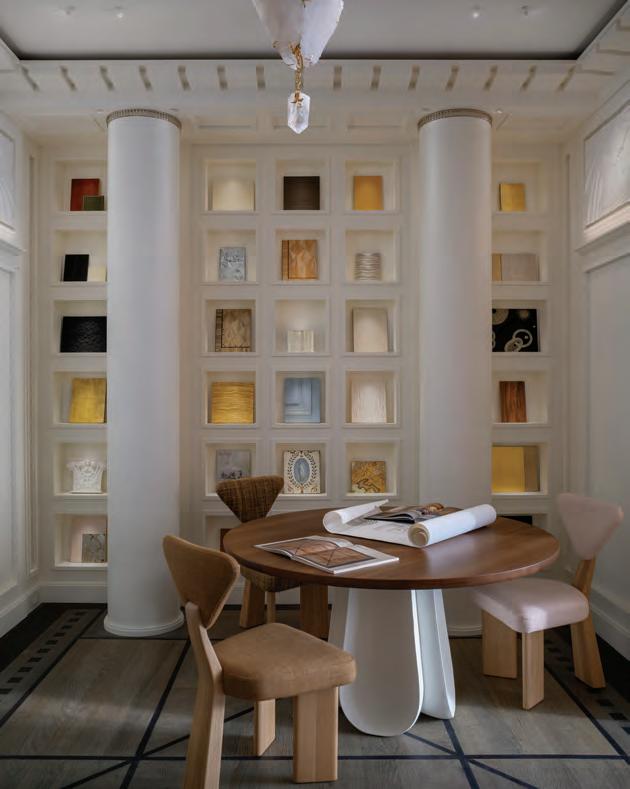


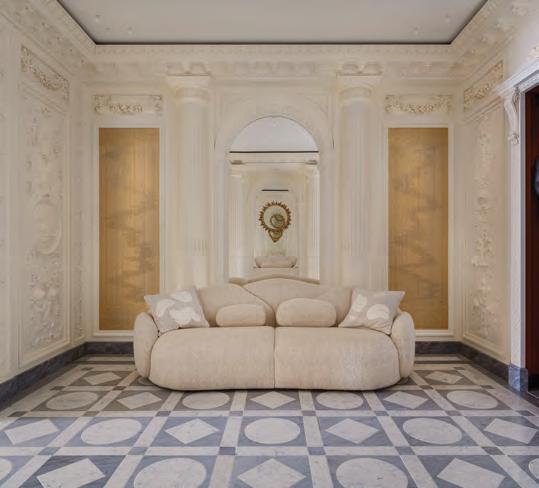
FROM PALM SPRINGS TO PROVENCE, THE LATEST CROP OF DESIGN BOOKS MAKE GREAT HOLIDAY GIFTS.



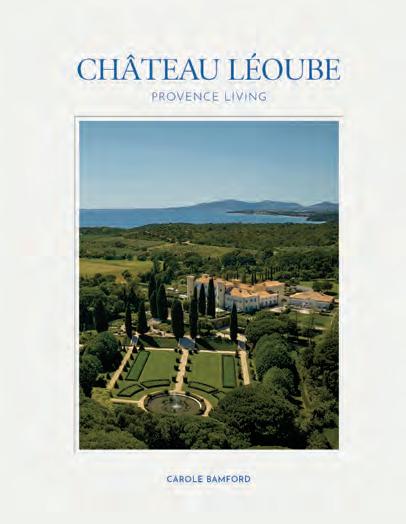
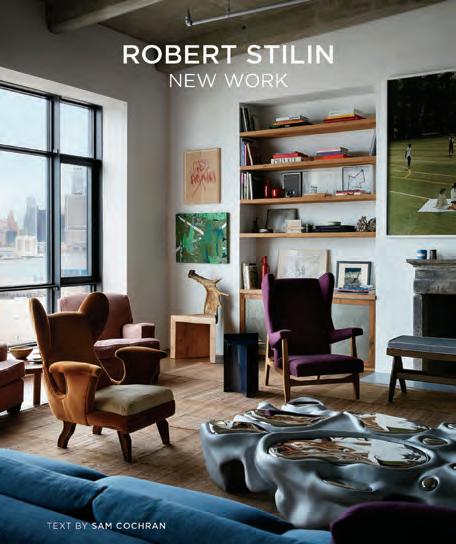




Award-winning interior designer M ichelle G erson recently collaborated with acclaimed jewelry designer J ennifer F isher on the design of F isher’s new M adison Avenue flagship.
T he Upper E ast S ide location is a bold departure from the cool, minimal aesthetic of J ennifer F isher’s other spaces. D esigned to reflect the brand’s evolution into a full lifestyle, wellness, and fashion jewelry destination, G erson conjured a moody, cozy, and welcoming environment layered with texture, warmth, and elegance.
“My friendship with J en is rooted in a shared background in fashion, which has always allowed us to relate on a deep, creative level,” says G erson. “ We speak the same language, both stylistically and professionally, and that connection has been the foundation of a 30-year friendship. O ver the years, we’ve collaborated on every one of J en’s apartments, showrooms, and stores, so working together feels natural and seamless.”
Warm woods, rich metals, and marble frame the interiors, creating an inviting backdrop for F isher’s edgy, cool jewelry. W hile the store still serves as a neutral canvas for her designs, the overall feel is more relaxed. T he addition of a small coffee bar, banquette seating, and intimate tables add another layer to the space, inviting people to sit, relax, and linger.
“Working on this next chapter of J ennifer F isher has been a huge milestone for me,” says F isher, “and I ’m so grateful to M ichelle and her team for the incredible creativity and dedication they poured into bringing this space to life.” 1157 M adison Ave., N ew York, jenniferfisher.com.
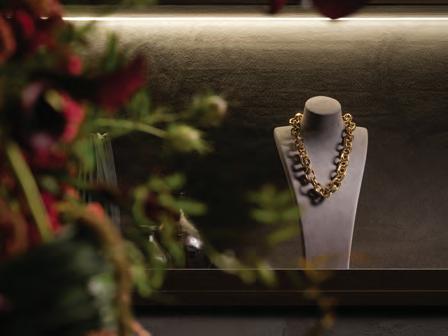
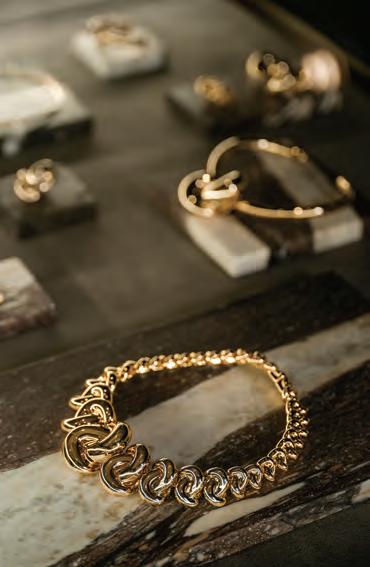

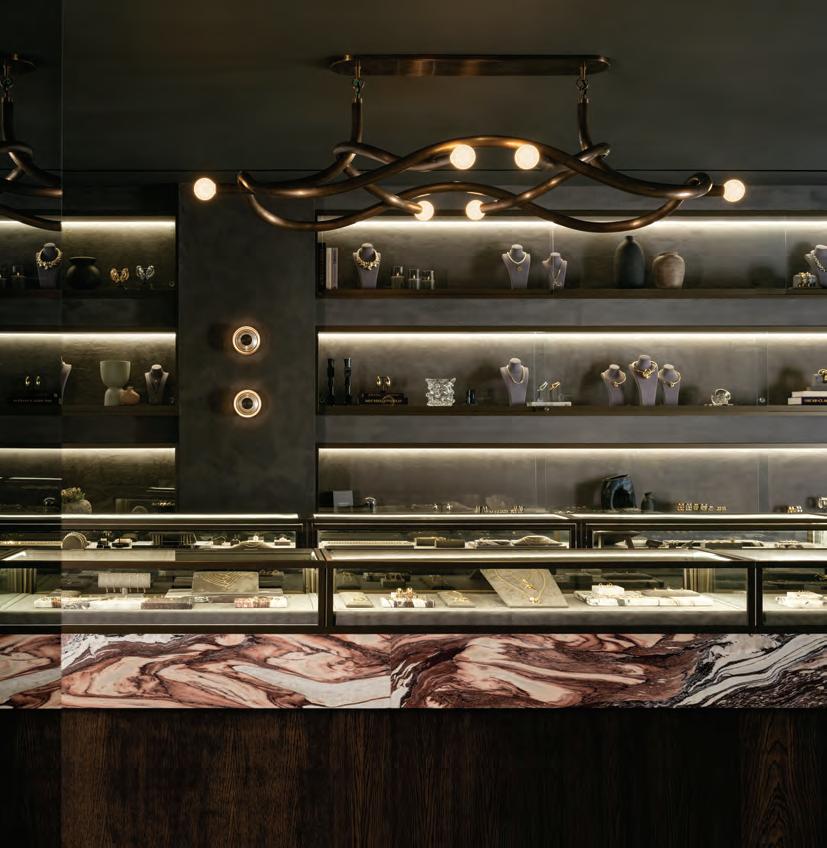


BEGUILING GIFTS FOR THE GARDENERS ON YOUR HOLIDAY LIST.
D eck the halls—and the potting shed! Festive as well as practical, our roundup of fresh garden gifts blends natural elegance and enduring craftsmanship, from artisanal wreaths and baskets to botanical beauty products and heirloom-quality watering cans.
BY MONICA MICHAEL WILLIS

A shiny touch of whimsy, the hand-painted, blown-glass DAISY RAIN BOOT ORANMENT ($38) deserves pride of place on your favorite gardener’s holiday tree. shopterrain.com
Chilly nights, meet your match. Neighbor’s minimalist ROOK FIRE TABLE ($4,390) is equal parts sculpture and seasonal savior. Handcast in reinforced concrete, it comes with lava rocks and a handsome slatted teak lid that turns it into a coffee table when it’s not burning bright. hineighbor.com
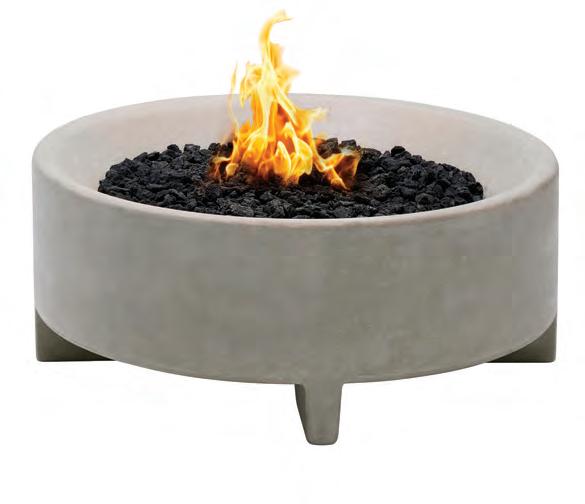

Designed and crafted by Erin and Peggy Pollard and a small team of artisans, Underwater Weaving’s sculptural FLOWER MARKET BASKET ($412) is as beautiful as it is useful. “We don’t use molds,” says Erin. “Each piece is one of a kind, and holds the spirit of its maker.” underwaterweaving.
A collaboration between celebrity floral designer Jeff Leatham and WilliamSonoma, this winsome faux HOLIDAY AMARYLLIS ($399) makes for a realistic, no-fuss centerpiece. williams-sonoma.com
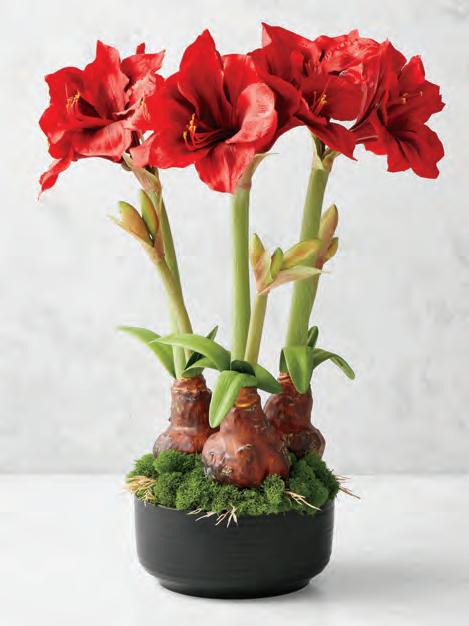
Deck the halls with a fragrant EUCALYPTUS CITRUS WREATH ($95) from family owned Creekside Farms in California. Studded with dried oranges and tallow berries, these holiday beauties are made fresh to order and shipped nationwide. creeksidefarms.com


Tending roses can be a thorny business. It’s why Felco’s soft, flexible leather ($45), with forearm-protecting gauntlet cuffs, have become a new favorite with the 80-yearold Swiss company’s rose-loving clientele.



Beloved for its clean, botanical formulations, Maison Louis Marie’s antioxidant-rich No. 04 BOIS DE BALINCOURT BODY OIL ($50) not only leaves skin silky soft, but its warm, earthy scent suits just about everyone. For the ultimate stocking stuffer, tuck in No. 09 VALEE DE FARNEY HAND CREAM ($22), a nourishing, citrus-forward blend of avocado oil, shea butter, green tea, and chamomile that works like magic on winterweary skin.
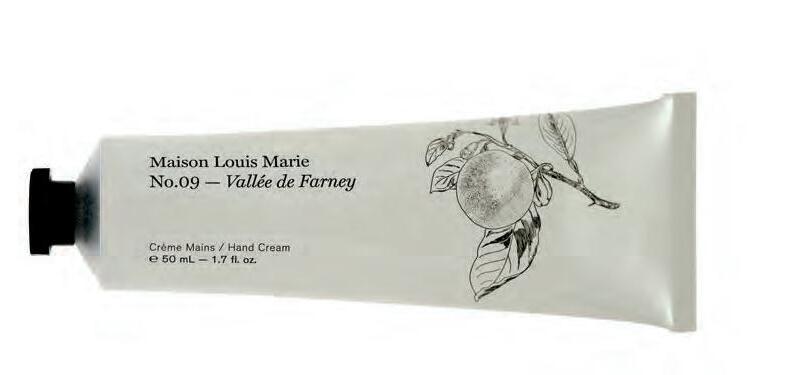
Available in two sizes, Gloster’s BLOW SIDE TABLE (from $2,055) can go practically anywhere. Its stylish glazed ceramic silhouette— available in many colors—is topped by a slim teak top. gloster.com


Oh, the places she will go! Handcrafted of rattan on a sturdy metal frame, Olli Ella’s charming WONDER WAGON ($159) can be used to fuel whatever adventures your wee garden lover can dream up. wllw.eco

In Florence, beginning in the 16th century, noble wine-producing families sold their wines from humble windows, opening out from their palazzos, known as buchette del vino (which literally translates as “wine window”). The tradition started when Duke Cosimo de Medici decreed that wines sold direct to consumers would no longer be taxed. Wine windows took off across Tuscany, and endure as a feature, unique to the region, today.
Recently a New York wine window opened in a Renaissance-style tower in the heart of Times Square, one of the least Tuscan places on earth. When I approached the slim window at the corner of West 43rd Street during the opening festivities, an arm reached out, handing me a glass of fine Italian white wine, transporting me from the heart of Midtown to the banks of the Arno River.
As I sipped my wine outside in the urban piazza—a pedestrian triangle at the corner of Broadway—the sky opened up. Seeking shelter from the passing storm clouds, we were all ushered into the Lambs Club, the luxe restaurant right around the corner. New York’s new Buchette del Vino, which dispenses panini along with wellpriced wines by the glass, isn’t just an accessible taste of Tuscany, it’s also a clever bit of marketing for the restaurant behind it. The Lambs Club, a fixture in midtown since 2010, changed hands recently, passing from its founding chef Geoffrey
Zakarian to a new team that includes chef Jack Logue (who once lived in Italy), sommelier Chris Miller, and nightlife impresario David Rabin. Its innovative wine window was an intriguing sign it might deserve a second look.
The restaurant, inside the Chatwal Hotel, a Stanford White designed building from 1905, is named for a bygone members club for Broadway actors that was the talk of Midtown a century ago. “I want to bring the Lambs Club back to its glory days,” Logue told me, when I visited the restaurant for dinner a few weeks after the wine window washout.
The handsome restaurant features dark green walls, beautiful red banquettes and framed portraits of old Broadway stars circling the dining room—a timeless design by Frenchman Thierry Despont. Logue, 38, a veteran of some of the best restaurants in New York, began his career at Daniel and Betony. His time at Daniel Boulud’s flagship,
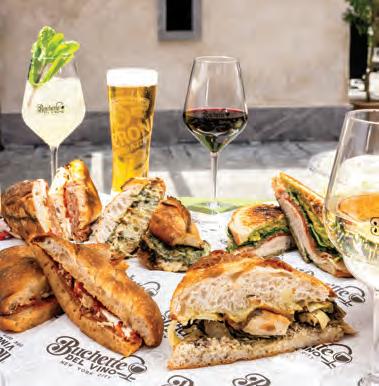
between 2008 and 2012, was particularly impactful. “It was a supernova time, when Daniel got three Michelin stars and I was the youngest cook in the kitchen of 21 chefs,” he told me. “Each one of us went on to have our own restaurants.”
He later spent a few years on the other side of the world, cooking at Rockpool, in Sydney, one of Australia’s most iconic fine dining restaurants. Today, running his own kitchen, he’s crafted an exciting menu of globetrotting flavors. A rich corn pudding appetizer features Australian black truffles. A tender lamb saddle comes paired with Indian-style lamb samosas and a potent green chili sauce. And he has a particular affinity for the Australian beef he encountered during his time Down Under—his wagyu strip steak is a standout. Miller, Logue’s front-of-house partner here, has his own glittering resume, having worked as wine director at two-Michelin-starred Atera in Tribeca and at a series of top steak-centric restaurants. He’s helped turn the Lambs Club into one of the city’s great, under-the-radar, wine value restaurants. For the second year in a row, his 500-label wine list earned a “Best of Award of Excellence” from Wine Spectator magazine.
Wine And Dine (above) Buchette del vino (or wine window) in Times Square on the corner of Broadway and West 43rd Street. (left) Various types of panini—homemade porchetta, prosciutto, forest mushroom— available at the wine window.
Miller takes pride in his prices, with more than 100 bottles on the list under $150. Many of those are top California Cabernets and Bordeaux blends. And for serious collectors there are great values, too, at the high-end, including seven vintages from top Napa producer Dominus, going back to 2001, barely priced above retail, at between $595 and $795 a bottle. Other treasures include 2007 Joseph Phelps Insignia at $695, 2007 Shafer Hillside Select at $795, and, for real high-rollers, 2001 Harlan Estate at $2,995. The list is well stocked with Burgundy too, with some 200 red and white vintages, all priced well below their restaurant competitors. There are some great values here for billionaire wine lovers, so many hard-to-find
bottles: Domaine Leflaive, Bâtard-Montrachet Grand Cru 2021 at $2,895, Domaine Leflaive, Bienvenues-Bâtard-Montrachet Grand Cru 2021 at $2,495, Domaine Armand Rousseau, Chambertin 2020 for $3,095. These bottles would be hundreds if not thousands more at other top New York restaurants.
“The portraits with the faces of the old Lambs encircling the dining room are a reminder of what this club was really about,” Logue told me. “We are discussing putting up faces of the newer generation of Broadway actors, directors, and producers with whom we’ve become friendly, now that we have entrenched ourselves into the theater community.” thelambsclub.com




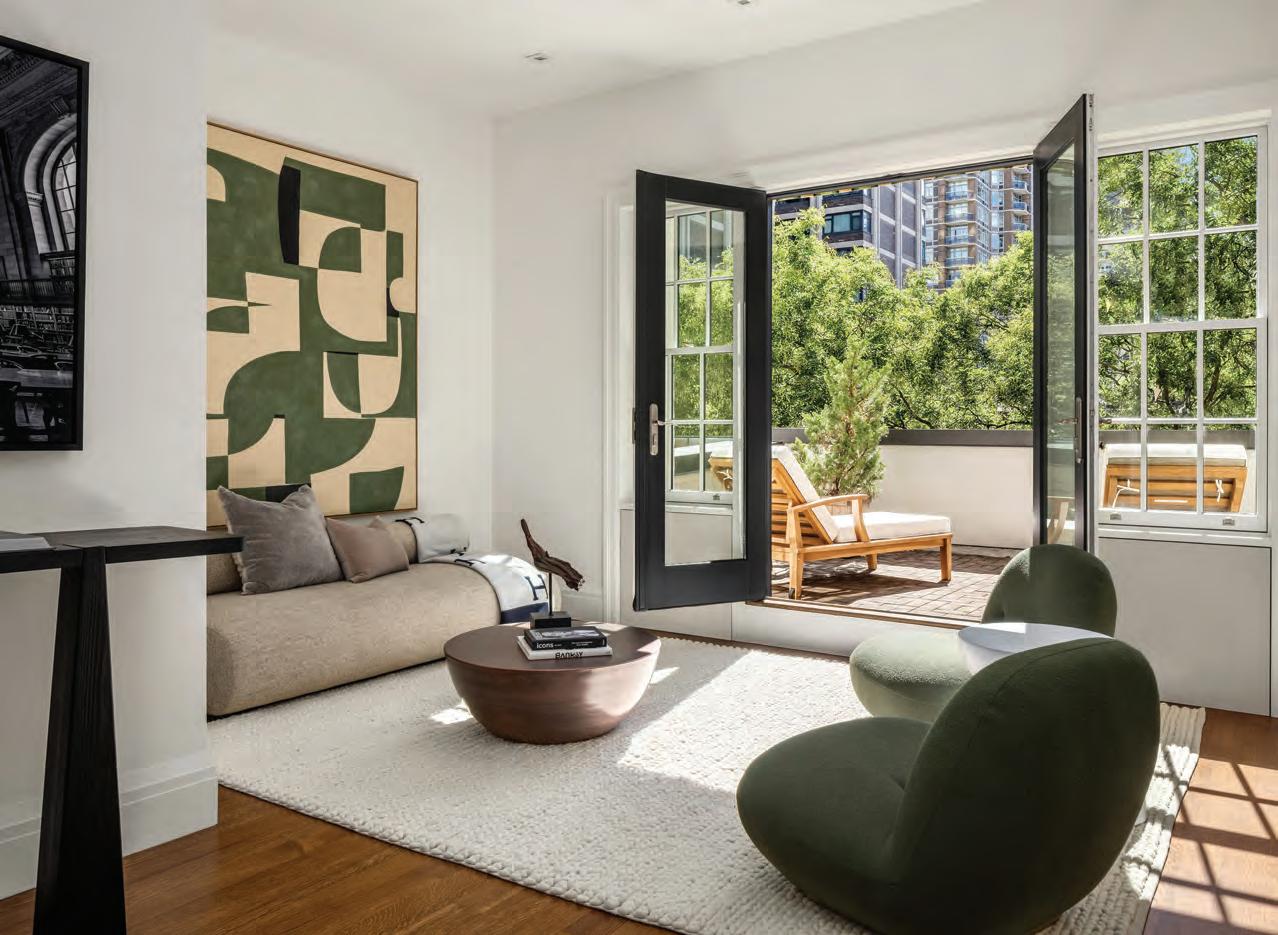
Even in New York City, where square footage is sacred and the right zip code can add instant cachet, homes with a private outdoor space or garden continue to command a premium. Indeed, expansive terraces, exclusive community greenspaces, and rooftop gardens designed for indooroutdoor entertaining, consistently elevate both price and desirability—proof that our need for light, air, and proximity to nature doesn’t fade as the leaves fall and the mercury starts to plummet.
Wake to bird song and rustling trees at this fully renovated 19th-century Lenox Hill brownstone, which sits on Jones Wood Gardens, an exclusive parklike sanctuary established in 1920 on land behind a dozen townhouses on E. 65th and 66th Streets. Listed at $11.95 million, the 5,062-square-foot,
six-level residence is connected by a staircase and elevator and features five bedrooms, six baths, and five wood-burning fireplaces. Perfect for entertaining, the elegant residence includes a ground-level chef’s kitchen with built-in pantry and a dining room with fireplace that opens onto a patio with gas grill and the shared garden. Upstairs, oversized windows and 12-foot ceilings contribute to the grandeur of the parlor floor, which was designed by Jillian McMahon of Vesta Homes and includes a library with olive-green built-ins and tone-on-tone walls. The restful primary suite has a marble bath with soaking tub, custom closets, and a sitting room that could be reimagined as a nursery or yoga studio. On the fifth floor, a bedroom and a loft-like den open to north- and south-facing sun terraces; a gym, laundry, and storage area fill out the finished basement. Mark Jovanovic of Paradigm Advisory at Compass is handling the listing; (646)-320-4667.

British model and actress Cara Delevingne has listed her 6,800-square-foot Gramercy Park East penthouse, which she purchased from Tonight Show host Jimmy Fallon for $10.8 million in 2022, for a cool $11 million. A stylish mash-up of four separate units in the landmark building—constructed in 1883 as Manhattan’s first co-op—the rambling triplex is connected by a custom staircase and includes six bedrooms, five updated baths, and no shortage of design fun. Written up in Architectural Digest, the residence boasts vintage wallpaper, mid-century Sputnik chandeliers, and a handsome 20-by-26foot media room outfitted in wainscoting, a coffered ceiling, oversized stone fireplace, elk antler lighting, and a vintage bar with stainedglass inlays. Overlooking the park, the eat-in kitchen holds a Wolf range, antique breakfast bar, and fireplace with vintage tile surround. The quirky home also includes a whimsical reading nook that resembles a tree hollow, as well as a living room dressed in retro floral wallpaper, apple green carpet, and a giant, tufted turquoise sofa that hugs the room’s four walls. Best of all, the new owner inherits a coveted key to Gramercy Park, the city’s most famous private garden, as part of the deal. Stefani Berkin of R New York holds the listing; (914) 393-2790.

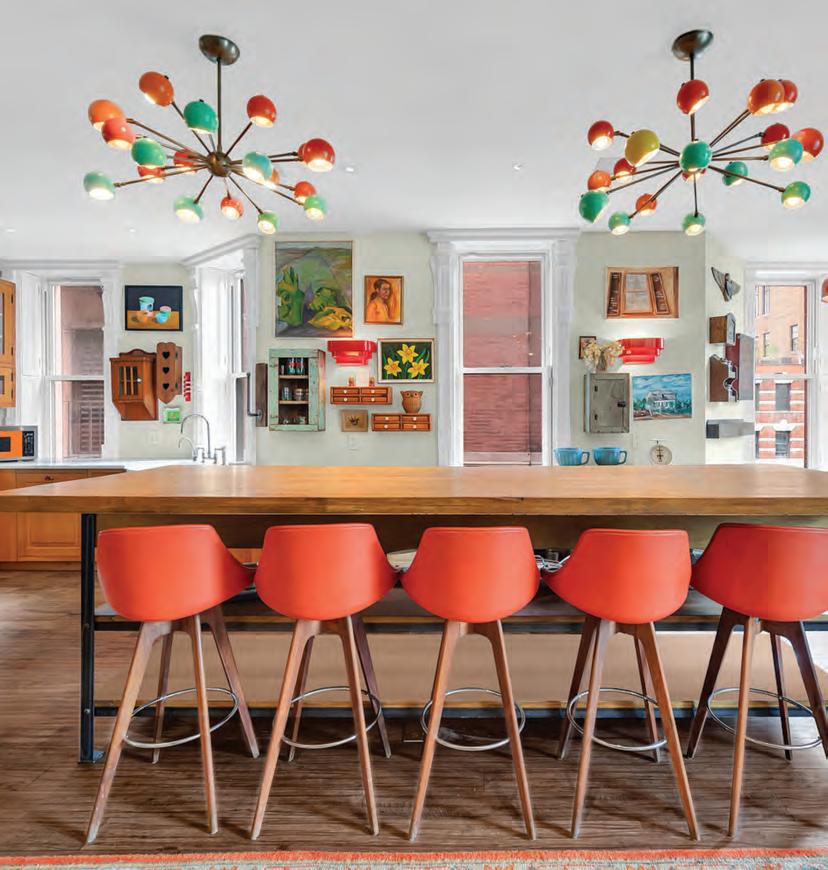
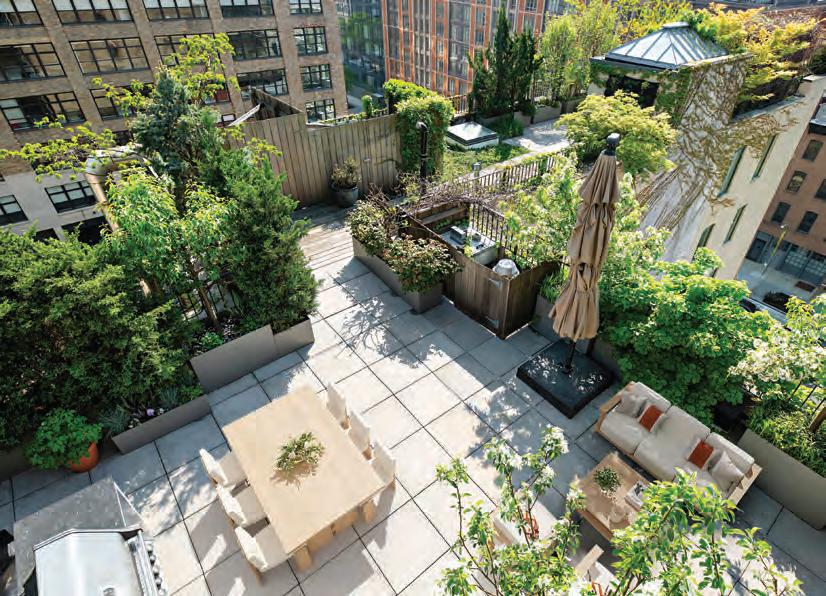
Perched above a quiet stretch of Spring Street, this 3,905-square-foot duplex penthouse is one of six residences in a boutique building at SoHo’s western edge. A private elevator opens directly onto the apartment’s minimalist great room, which includes a floating steel staircase and a living and dining room with wide-plank oak floors, oversized windows, 12-foot ceilings, and a pale, restive palette. Beyond the sleek custom kitchen, with its oak cabinetry, dedicated pantry, breakfast nook, and Wolf, Miele, and Liebherr appliances, there is a private wing with three ensuite bedrooms, including the luxe primary and spa bath with soaking tub and heated Belgian bluestone floors.
The party on Spring Street, however, is upstairs, where a large fourth bedroom and library with floor-to-ceiling French doors open onto a fully landscaped wraparound terrace that seems to float against a bright blue backdrop. With

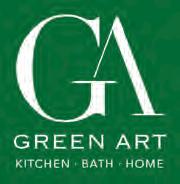


360-degree views and multiple garden rooms, the 2,719-square-foot aerie is decked with evergreens, flowering fruit trees, and perennials. A full outdoor kitchen comes in handy for al fresco entertaining as does the pergola-covered d ining area and greenhouse-style solarium, which provides shelter in inclement weather as well as a chic venue for cocktails with friends on one of Manhattan’s sparkly winter evenings. Listed with Serena Boardman of Sotheby’s International Realty’s East Side Manhattan Brokerage, the penthouse is priced at $13 million; (212) 606-7611.
Designed by the late East End modernist architect Harry Bates, this stylishly renovated five-bedroom, five-bath modern is light, bright, and airy, with seamless indoor-outdoor flow. Set back on a lush, secluded acre on Bull Path in East Hampton, the 3,500-square-foot, twolevel home exudes a relaxed, sun-soaked vibe, thanks to simple materials, oversized windows, 14-foot ceilings, and sightlines to the outdoors from nearly every vantage. The spacious fivebedroom, five-bath is oriented around a heated gunite pool with waterfall, and most rooms
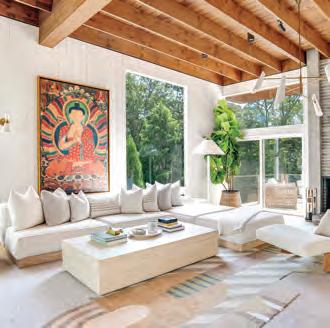
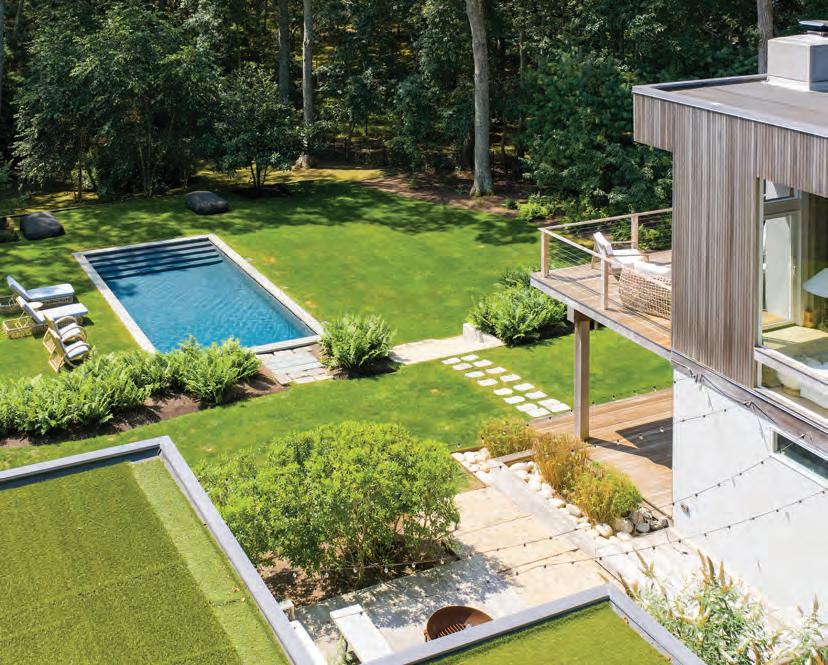
open to either a deck or patio overlooking the serene, manicured grounds. A backyard firepit lounge invites evening cocktails, and the chef’s kitchen—complete with Viking range, open shelving, and walk-in pantry—opens to a breezy al fresco dining area. Inside, exposed beams, warm cedar finishes, a fireplace, and skylit spaces
Set on 106 glorious acres overlooking the Hudson River, Rolling Stone Farm in Croton-on-Hudson feels light years away from the bustle of Manhattan, a mere 35 miles south. Built in 1933 for the Sears, Roebuck & Co. family, the five-bedroom, seven-bath stone-and-shingle residence remains a 5,680-square-foot testament to bespoke craftsmanship, from leaded glass windows and wide-plank floors to a two-story slate foyer that reveals the residence’s rich millwork and grand scale. Once home to more than 20 horses, the fully fenced and gated country estate includes a stable, historic bank barn, outdoor arena,
elevate the open great room and primary suite, which includes a dreamy spa bath and sculptural soaking tub. A detached two-car garage, raised herb beds, and a cedar-clad outdoor shower complete the setting. Dana Trotter at The Agency Hamptons holds the listing, priced at $5.15 million; (631) 379-3236

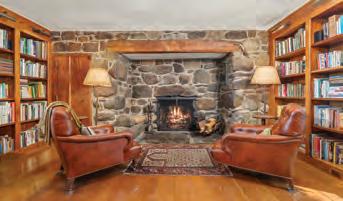
paddocks, and riding paths that connect to the historic Croton Aqueduct trails. Other highlights: a tennis court, 65-foot gunite pool, wide terraces, formal gardens, and rolling pastures framing dramatic river views. Among the many outbuildings, there’s also a storybook guest house, four-car garage, and remarkable octagonal library with fireplace, kitchen, and full bath. With so many amenities, the $6 million ask also represents a rare opportunity to own a legacy estate with privacy and peacefulness—all within commuting distance to Midtown. Contact listing agent Will Stuart of Berkshire Hathaway Home Services at (203) 788-0641.


JANUARY 23 - FEBRUARY 1, 2026
PARK AVENUE ARMORY
NEW YORK CITY
THEWINTERSHOW.ORG
5,000 YEARS OF ART, ANTIQUES AND DESIGN
LEVEL BY LEVEL, ROOM BY ROOM, INDOOR SPACE TO OUTDOOR SPACE, A DESIGNER WORKED EPISODICALLY, FOR YEARS, ON A SOUTHAMPTON HOUSE UNTIL IT WAS TRULY DONE.
BY DAVID MASELLO PHOTOGRAPHS BY PETER MURDOCK




When Joe Nahem works, he’s decisive, quick, finishes a project on time, all the while remaining—as he’s well known in the industry—a true visionary. For this Southampton home, however, it took him more than five years to complete all of the rooms. But that’s not his fault, nor that of the homeowners.
“Unlike any other project of mine, this one came together in stages,” he explains. “It’s a big house, six bedrooms, and the owners, who I’ve been working with for over 15 years, had me first do their lower level years ago. And when they saw my work there, they had me change their outdoor spaces. Then it was on to the dining and living rooms. Then they had me work on their bedroom. On and on it went, until now, when it’s truly done.”
That one-level, one-room-at-a-time approach, was simply the way the project proceeded. The owners, a couple with three
Pattern Play (above) In the living room, a custom screen divider by
Associates is by City
and
for
(left) An ottoman by
is from
(opposite) A curvacious coffee table from Suite NY complements a sinuous sofa from
The sofa is covered in a custom fabric from Cowtan & Tout. Lighting fixtures are by Lindsey Adelman. The artwork above the fireplace is by Ati Sedgwick. See Resources
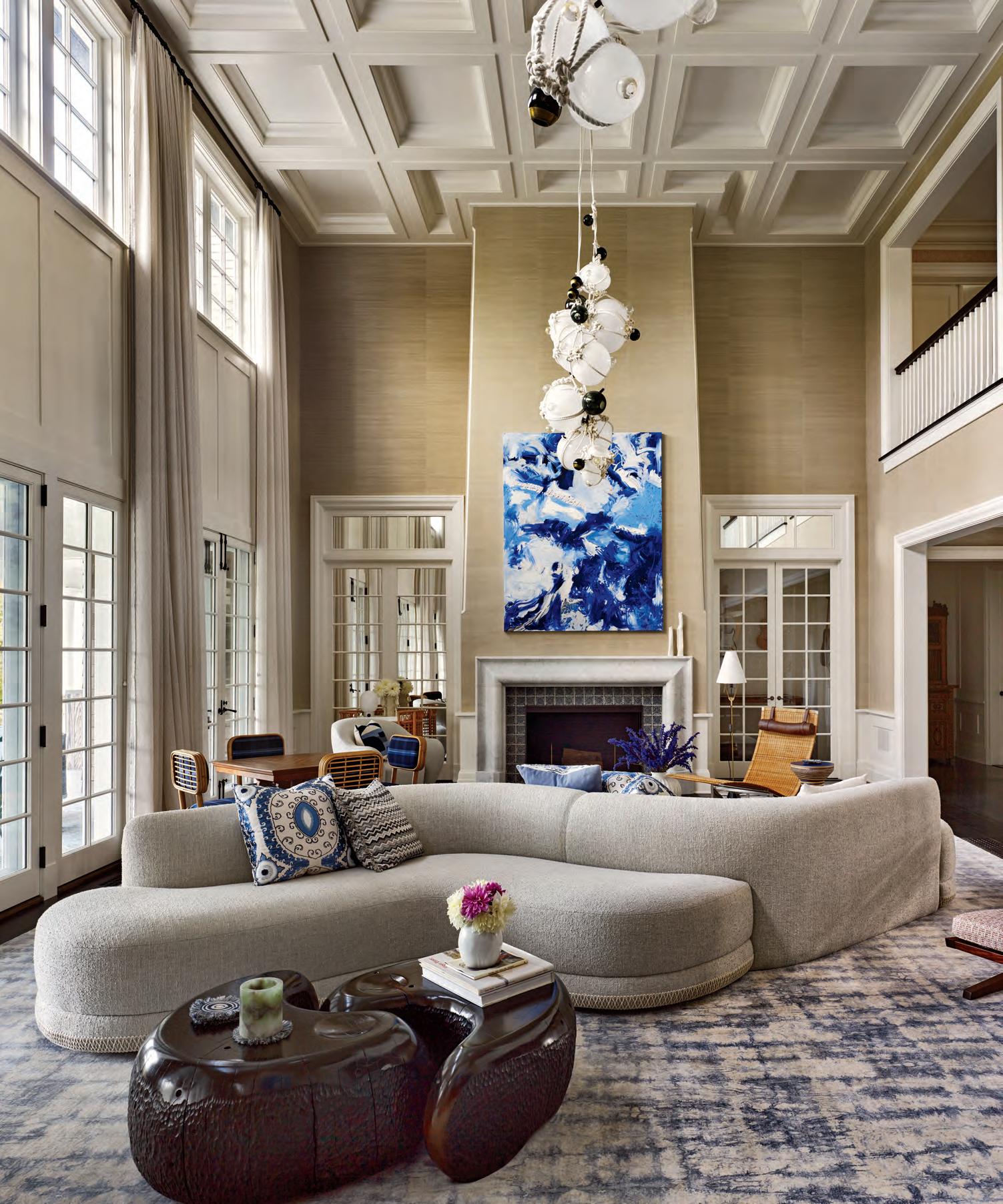
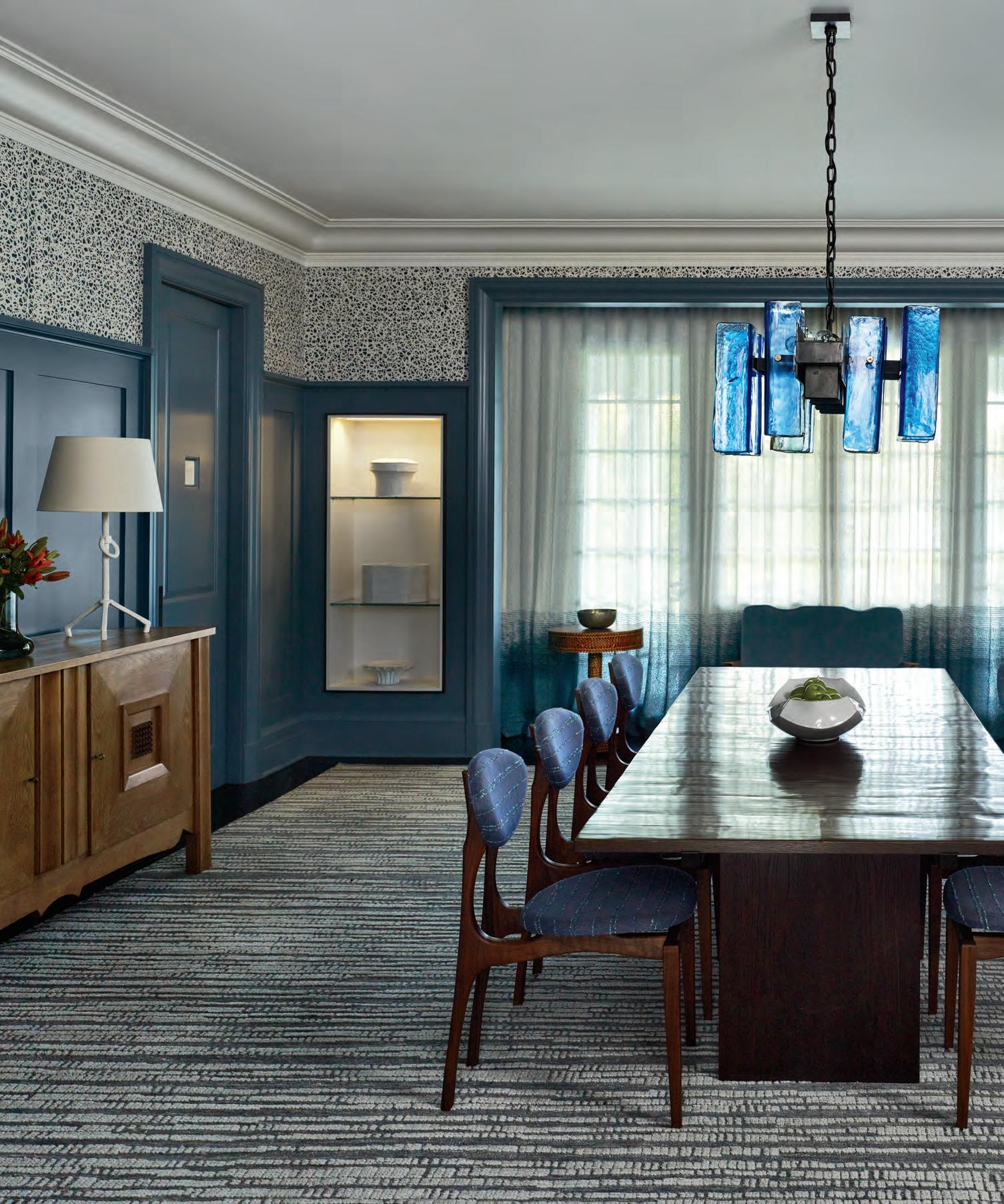
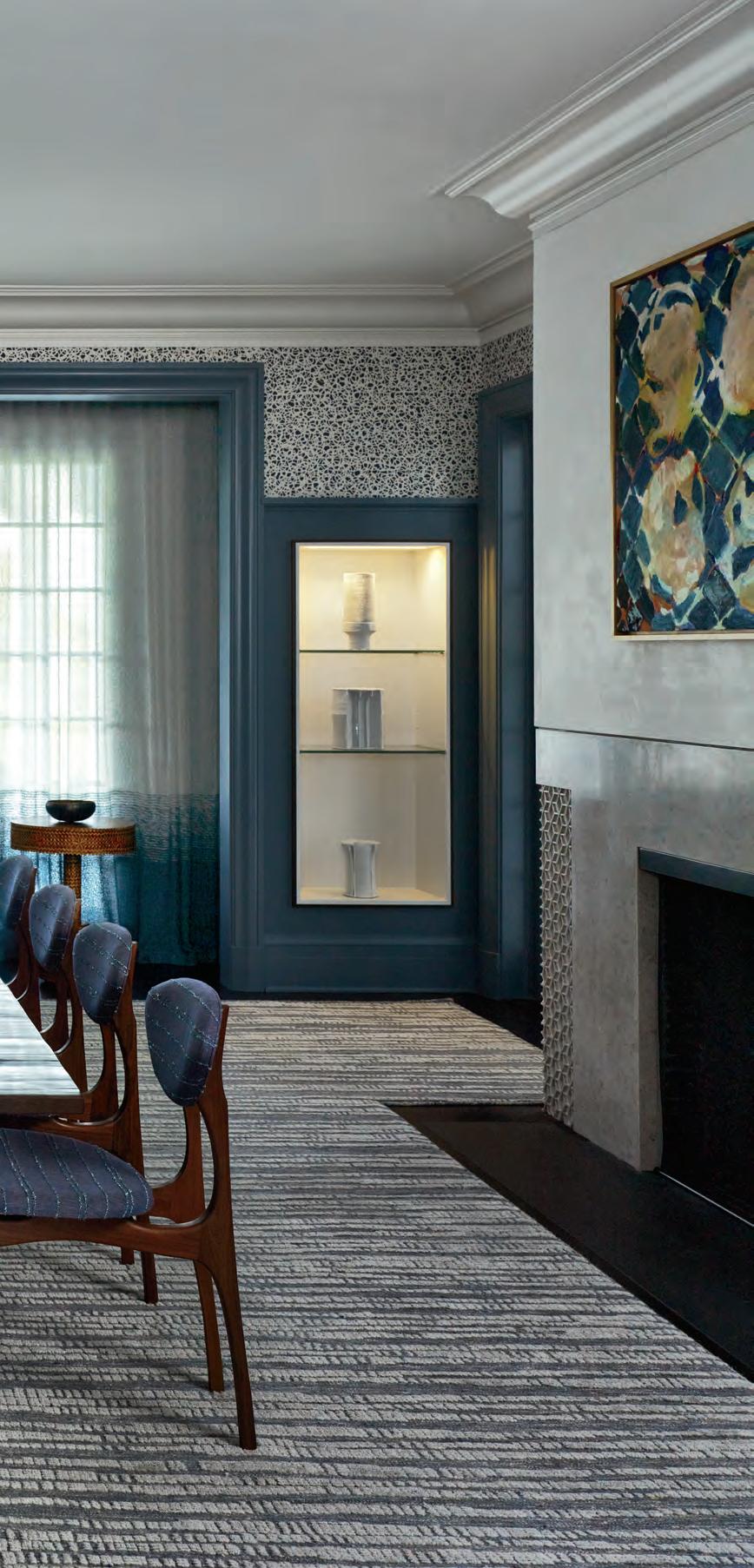
adult children, had been living in the house for nearly two decades before they even recognized the need to have their rooms redone. “That happens with people who love their home and live there a long time, even if the original room designs weren’t working so well,” Nahem says.
The residence is a dignified shingled Hamptons house, ensconced on several acres of land, and within hearing distance of the breaking ocean waves. But one of the original design quirks occurred at the entry. There was no official foyer, leading from the front door into the spacious double-height living room. “It felt odd to suddenly walk inside and be completely inside,” Nahem remarks. It took some lobbying for him to convince the clients that a decorative divider, comprised of canning and walnut, would provide a needed visual barrier to make people pause as they entered the home and get oriented. “They were nervous about doing this, afraid that it might close off the living room, but, instead, it now makes the room stand out even more.”
The living room is sufficiently large that Nahem created multiple seating areas, even at the very center. There, he placed a sinuous, two-sided sofa that allows guests to face in opposite directions to designated seating areas. Nahem is so “hands-on” as a designer that he literally watched as another person’s hands helped finish the room. He had chosen a Lindsey Adelman lighting fixture, an exhilarating, sculptural piece composed of multiple, massed frosted globes, interspersed with green-blue orbs. “She personally came to the house to hang the fixtures,” Nahem recalls with genuine awe. “She came and arranged each ball to its best effect.” And for an even greater lighting effect, Nahem applied a reflective white paint to the ceiling’s high coffers. “The sheen on the paint holds the light better,” he emphasizes.
Upon first approaching the redo of the dining room, he remembers opening doors on either side of the window to find closets, with not much inside. He convinced the clients to refashion them into lighted display cabinets, each shelf of

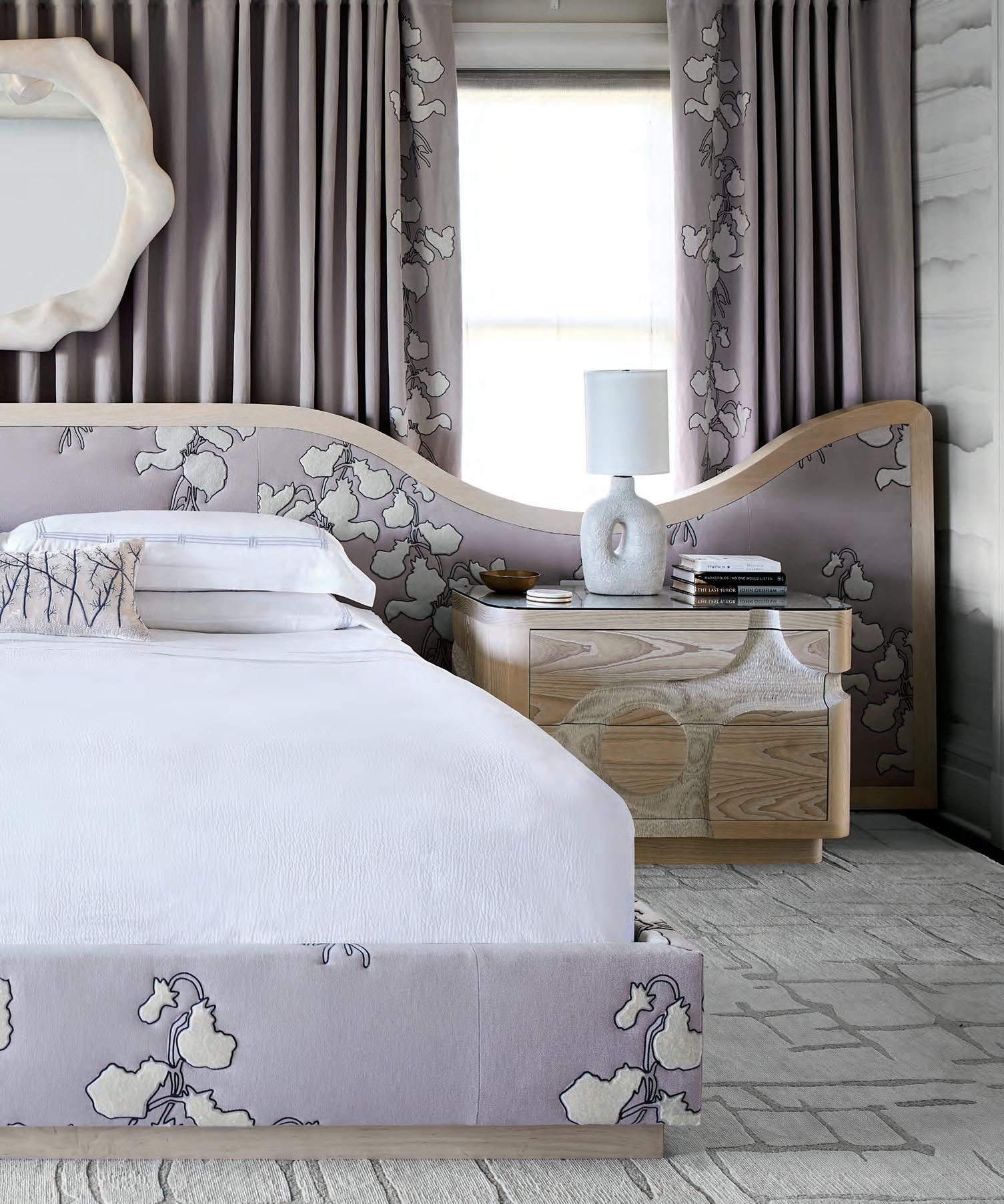


which now displays sculptural ceramics. The cabinets provide extra depth to the room, which is bathed in a soothing blue, a favorite of the wife, evidenced, too, in the blue Venetian glass of the chandelier.
Designers often talk about adding texture to rooms, but in Nahem’s case, he actually wants people to touch those textures, not just see them. For the primary suite, he used a French company noted for their ability to apply hand-sewn fabric flowers to an already quilted surface, resulting in a near three-dimensional quality when touched. A sweep of matching mauve draperies, accented with an amorphously shaped mirror, spans the width of the wall behind the bed.
Prior to Nahem’s redesign of the outdoor living spaces on the property, including his wholesale design of a gazebo, the homeowners said they rarely used such areas. “Now they tell me, ‘We live out there in those rooms’,” Nahem says. “Because they’d lived in the house for a while prior to my doing work, they already knew what worked and what didn’t. I helped them along the way, and I’m grateful that they continue to express their appreciation for what is now a finished home.” ✹


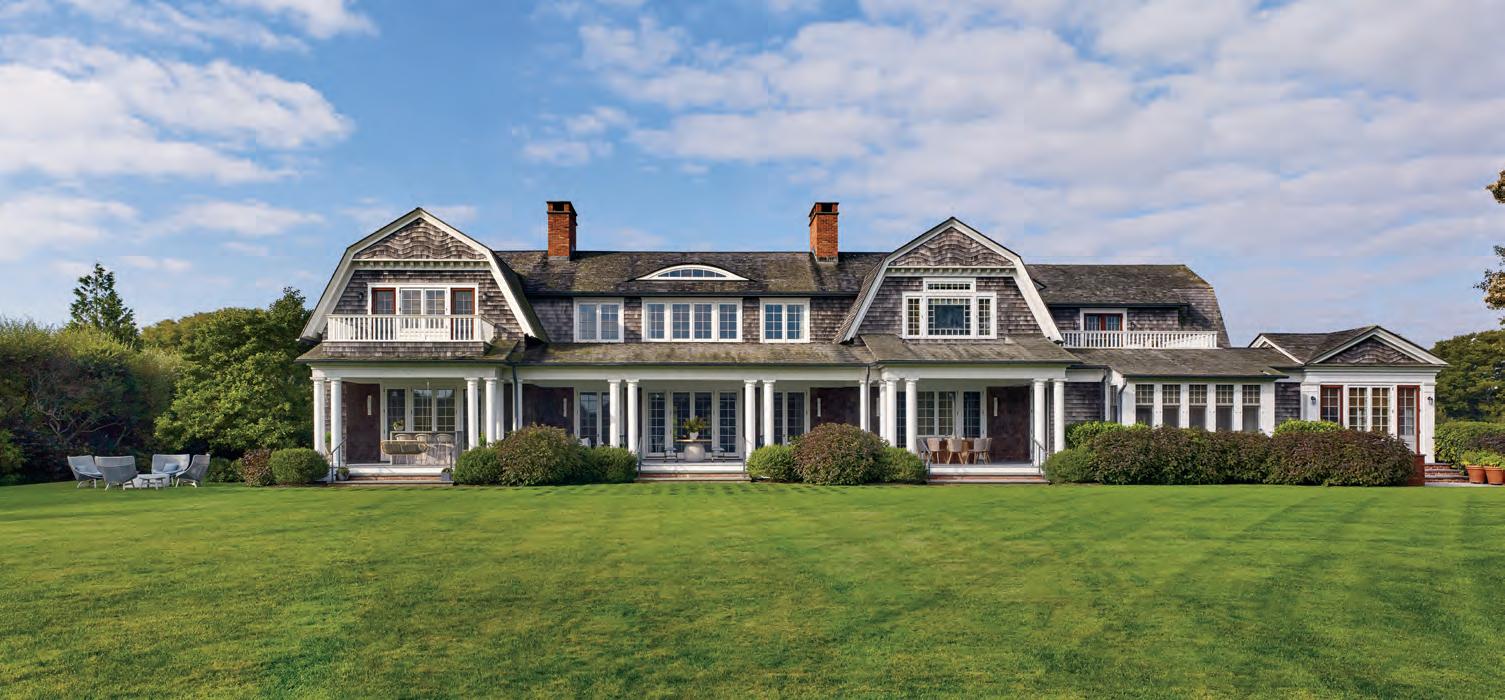
BY ALYSSA BIRD PHOTOGRAPHS BY TIM LENZ/OTTO

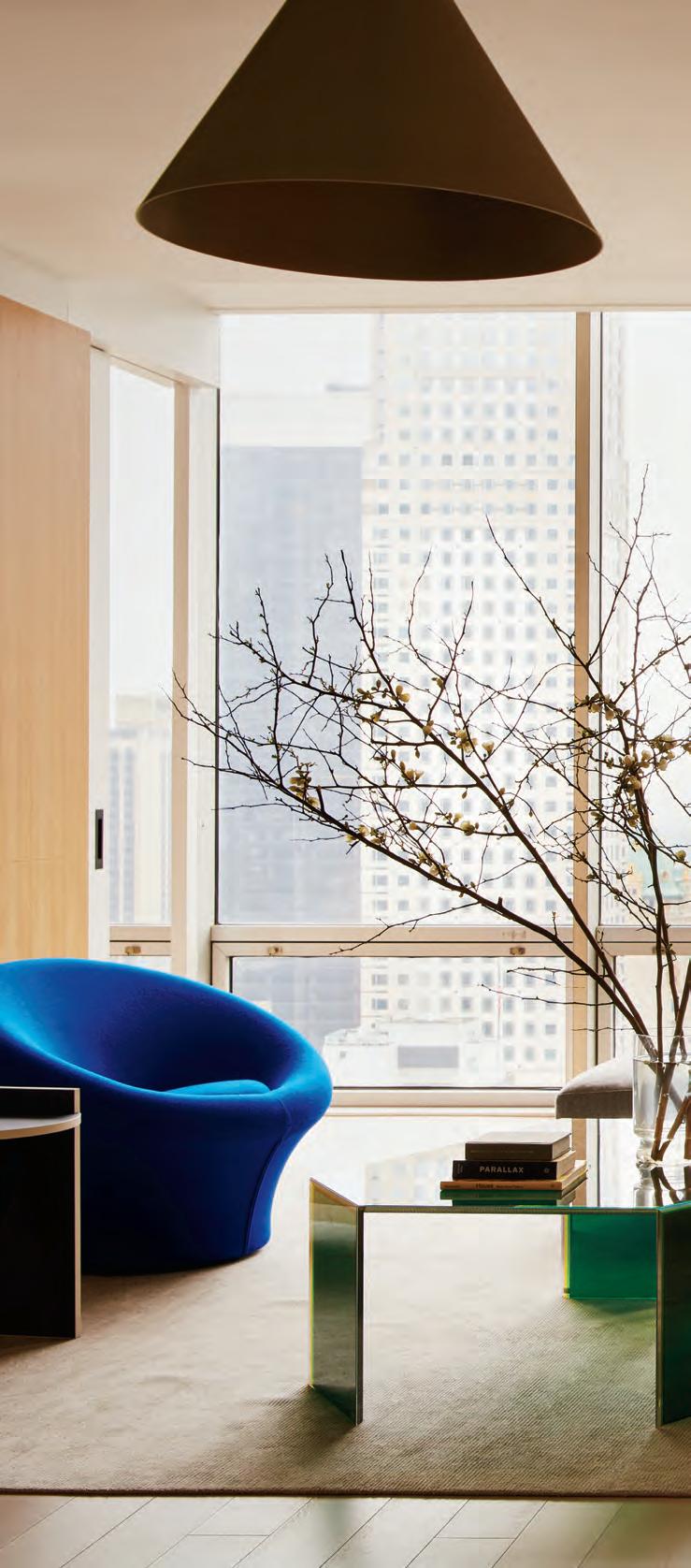

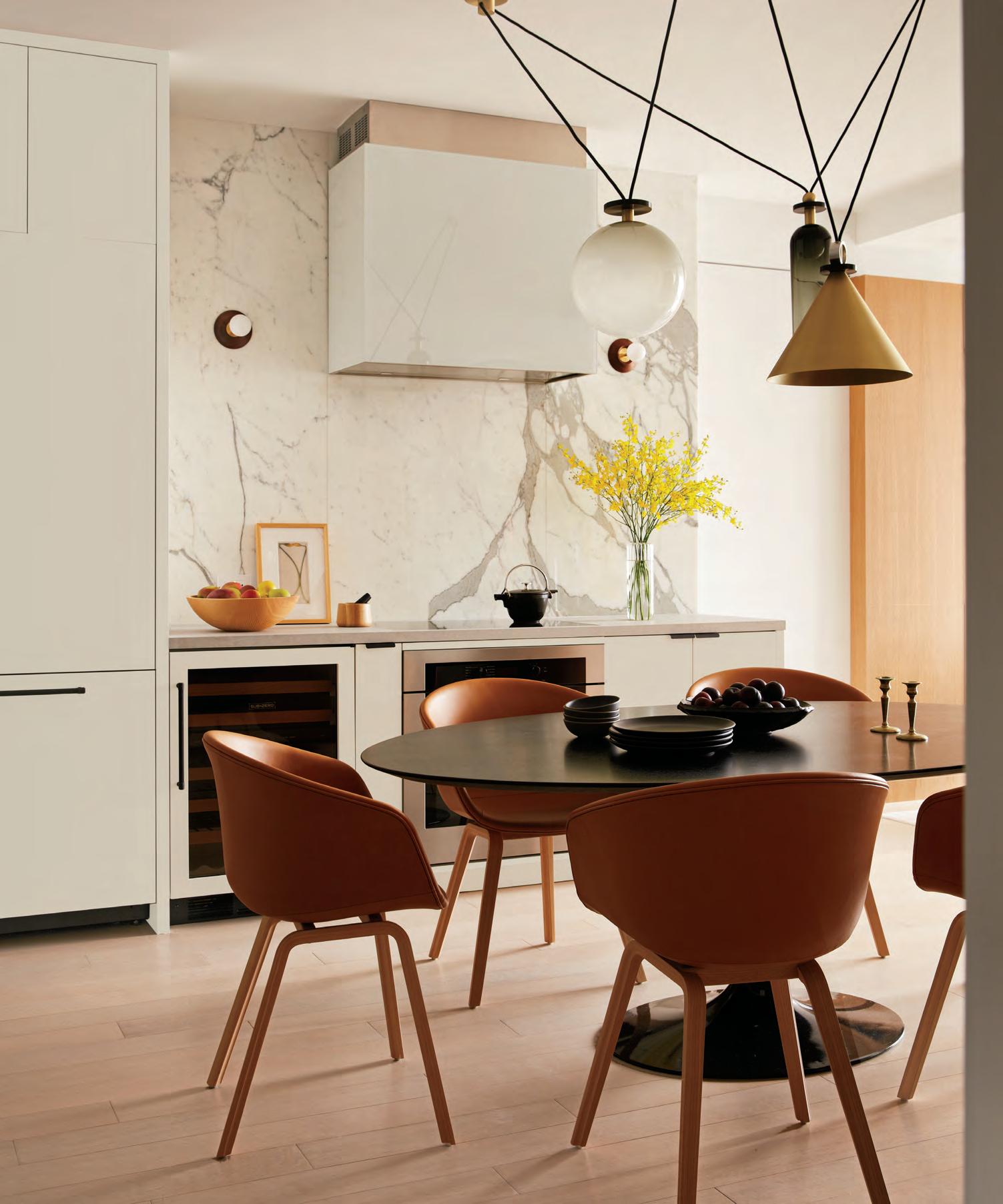

ANatural Light (previous spread left to right)
Floor-to-ceiling
See Resources
pied-à-terre is the perfect excuse to let the imagination wander during the design process—especially when presented with a young, interesting client who counts flying planes among his hobbies. So when architect and interior designer Aurora Farewell was tasked with renovating his 2,400-square-foot, two-bedroom Midtown condo, her goal was to imbue a sense of joy and whimsy. At the same time, she wanted to respect the residence’s pedigreed location within the 51-story Olympic Tower, which was developed during the 1970s in partnership with Aristotle Onassis and designed by architecture firm Skidmore, Owings & Merrill. “The apartment had great potential, but the layout wasn’t taking full advantage of the incredible
views of the city and Central Park,” recalls Farewell, who enjoyed the freedom that goes along with designing a space that isn’t occupied daily. Without all the typical mandates of a primary home, “our goal was simply to give the client a fun moment away.”
The most significant architectural changes included opening up the floor plan to celebrate the expansive city views, gutting the kitchen, reworking the ceilings, and installing oak millwork and flooring throughout to lend warmth to the sleek space. “Originally, there was a full wall separating the guest room from the living area that blocked off part of the windowed curtain wall,” explains Farewell. To retain the guest room without sacrificing the large expanse of glass, Farewell designed an operable wall of oak millwork between the living area and the guest room that houses the television as well as pocket doors on either side
Rooms With A View (this page) In a guest bedroom, the bed covering is by Coyuchi, and the wall covering is from Fayce Textiles. The rug is from TRNK. (opposite) The primary bedroom features a B&B Italia bed with a bed covering from Design Within Reach. The armchair is from BluDot, and the curtains are from The Shade Store. Sconces by Allied Maker illuminate the space.


that provide privacy when friends or family are staying. Otherwise, the doors remain open to allow for the full view and additional natural light. Farewell also tweaked the ceilings in both rooms, lowering them a bit to accommodate overhead lighting. Because the living area is open to the dining area and kitchen, the dropped ceiling serves a dual purpose of helping to “create a more intimate, cozy zone,” she explains.
Farewell also employed this tactic in the new kitchen, lowering the ceiling to align with the island and therefore anchoring the space. “These dropped ceilings help delineate various functions within a small footprint,” she says. The kitchen itself is stylish and functional yet quiet enough that it doesn’t detract from the main living area and the views beyond. Simple white cabinets are joined by a marble backsplash and durable quartz countertops that resemble concrete. “We had a lovely conversation about how the client enjoys the ritual of making coffee, so I can imagine him spending mornings there and sitting at the island,” says the designer. “The white cabinetry disappears and becomes part of the architecture.
We wanted to encourage movement past the kitchen and draw the eye through the apartment and towards the view.”
From aeronautical wood knobs in the kitchen to colorful wing-shaped cocktail tables in the living room to a metal mirror in the primary closet, there are subtle nods to aviation and industrial design throughout. “There’s a faceted mirror from the Future Perfect in the living room that has a similar geometry to the pair of transparent cocktail tables by Spanish architect Patricia Urquiola,” notes Farewell. “Both surfaces bounce light around the space.”
The streamlined contemporary furnishings feature greens, blues, yellows, oranges, and browns—a palette inspired by the view in various seasons that Farewell calls “a little groovy with definite 1970s vibes.” Meanwhile, neutral wallpaper in “rhythmic tonal patterns that resemble shadows” lend subtle texture to both bedrooms. The result is a city escape that’s sophisticated and refined yet doesn’t take itself too seriously. “We took the opportunity to have fun with our selections, which I think helps make the space sing.” ✹

NOW SOMEWHERE IN MIDDLE AGE, A MARRIED MAN WANTED TO CREATE THE KIND OF NEW YORK CITY APARTMENT HE HAD ENVISIONED FOR HIMSELF AS A YOUNG, SINGLE RECENT GRAD.
BY DAVID MASELLO | PHOTOGRAPHS BY PETER MURDOCK
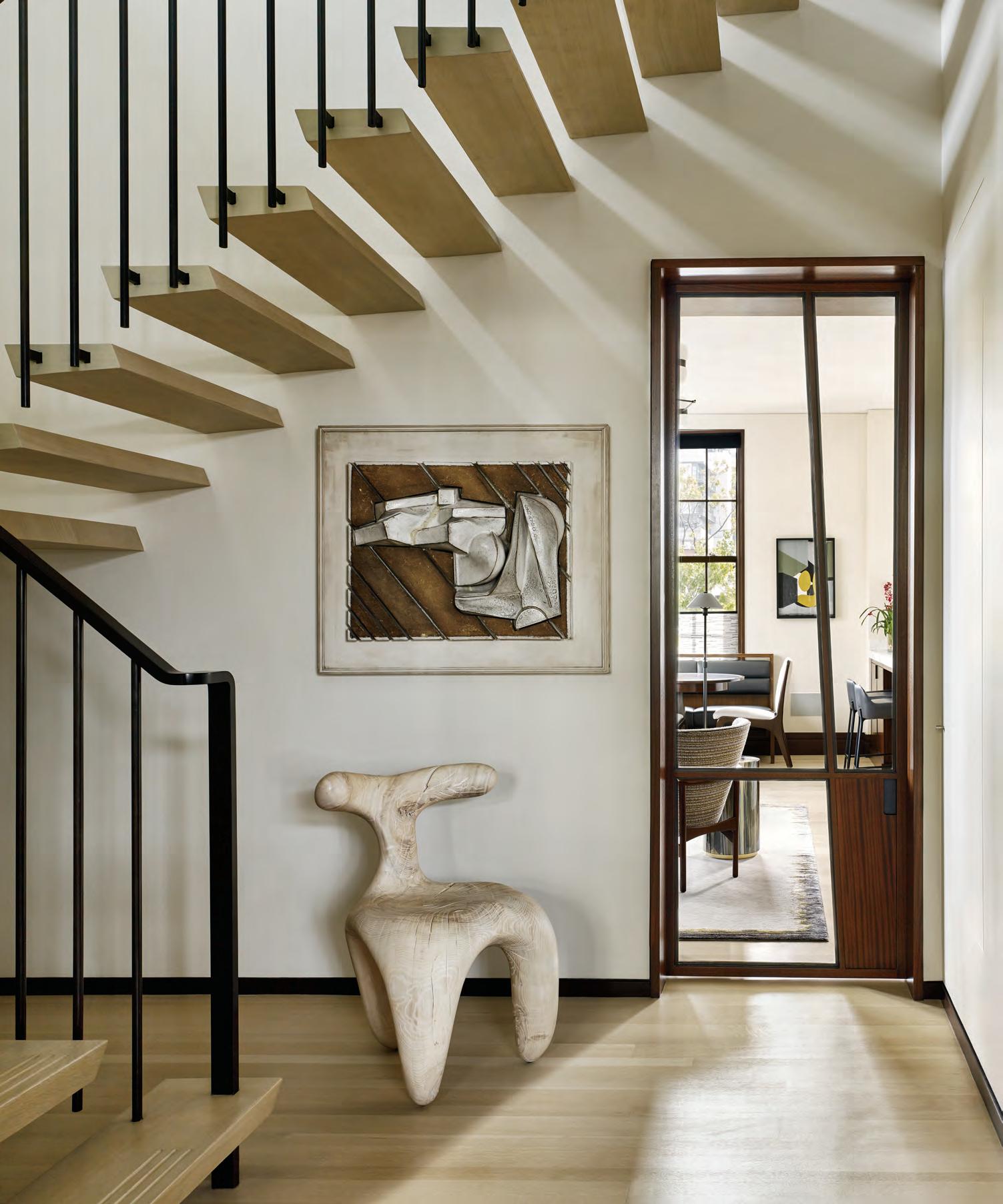

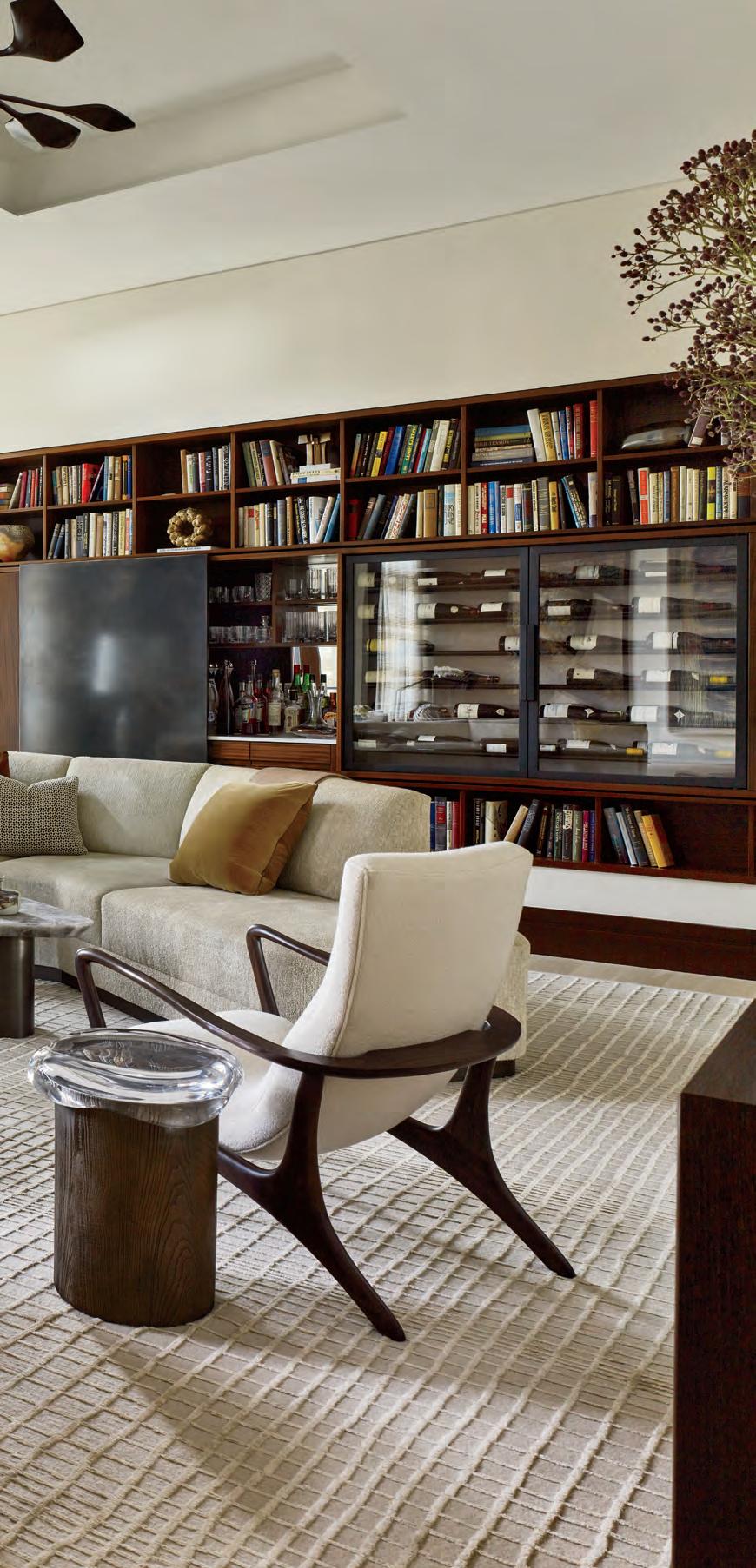
Dramatic Impact (previous spread left to right) In the study, a pair of Edward Wormley chairs are covered in a fabric from Holland & Sherry. The stair hall features artwork by Claudio Parmiggiani and a sculptural chair by Aaron Poritz. (left) In the living room, the custom cabinetry is by Alexander Lamont, and the sofas were designed by David Kleinberg Design Associates. The coffee tables are from DeMuro Das. An Edward Fields carpet anchors the space. The Holly Hunt armchair is covered in a Holland & Sherry fabric. See Resources
Some fantasies follow us our entire life, until we fulfill them. It took many years, but the owner of this SoHo duplex was able to realize a goal he had nurtured decades ago as a young man. Prior to marrying, raising two children, and finding substantial financial success in San Francisco, he had always wanted a New York apartment he could consider a true bachelor pad—a decidedly cool space for friends to gather in a hip Manhattan neighborhood.
“He has now created what he’d always wanted, and we were happy to make that come true for him,” says Terrence Charles, Design Director at David Kleinberg Design Associates. Charles, along with David Kleinberg, who heads the firm, assembled the interiors of a spacious two-story apartment in what had once been a former factory. Long ago, the space had been transformed into a residence, but, according to Charles, who says with great understatement, “This was essentially a decoration project, though we did completely start from ground zero when it came to furnishings and accessories.”
And just to be sexist for a moment and admit to a fact about many, if not most, interior design projects undertaken by a husband–wife couple, this one was wholly, atypically done by the husband homeowner. “The surprising fact about this one,” says Charles, “is that it was all the client-husband’s vision. His wife, a

lovely, smart woman, really into books about philosophy, let him go at this entirely. It came together without her involvement.”
Given the client’s desire for a relaxed, unpretentious, low-key home, typical of a young bachelor (though, alas, he is neither now), Charles and Kleinberg adhered to a neutral palette. And when colors do appear, they are muted. The primary bedroom, for instance, is a subtle blend of blues and grays, which are echoed in the primary bath. A long horizontal painting, Tender Grasses, by Stanley Boxer, was acquired by the designers at auction and provides a rare strip of green over the bed. A sitting area off the living room is defined by a pair of rusty-red armchairs, a hue referenced elsewhere in throw pillows. “Apart from those moments, though, we stuck to softer earth tones throughout,” Charles emphasizes.
While the designers maintained the original floor plan, they did much to reorient the way people occupy the rooms. Charles claims that the only design matter the client “needed to wrap his head around” was the orientation of the two custom, angled sofas in the living room. Neither their shapes nor their position in the center of the room are typical, but, as Charles says, “They make for the best use of the room and provide maximum seating.”
The placement of the furniture in the room also allowed for the best use of a bar area that the designers fashioned at the end of a built-in bookcase that spans a wall, as well as for easy access through French doors to a terrace. Charles and Kleinberg took advantage of that built-in to accommodate the client’s wishes for an area to display his collection of fine wines, any bottle of which he can now easily uncork at the adjacent bar, subtly

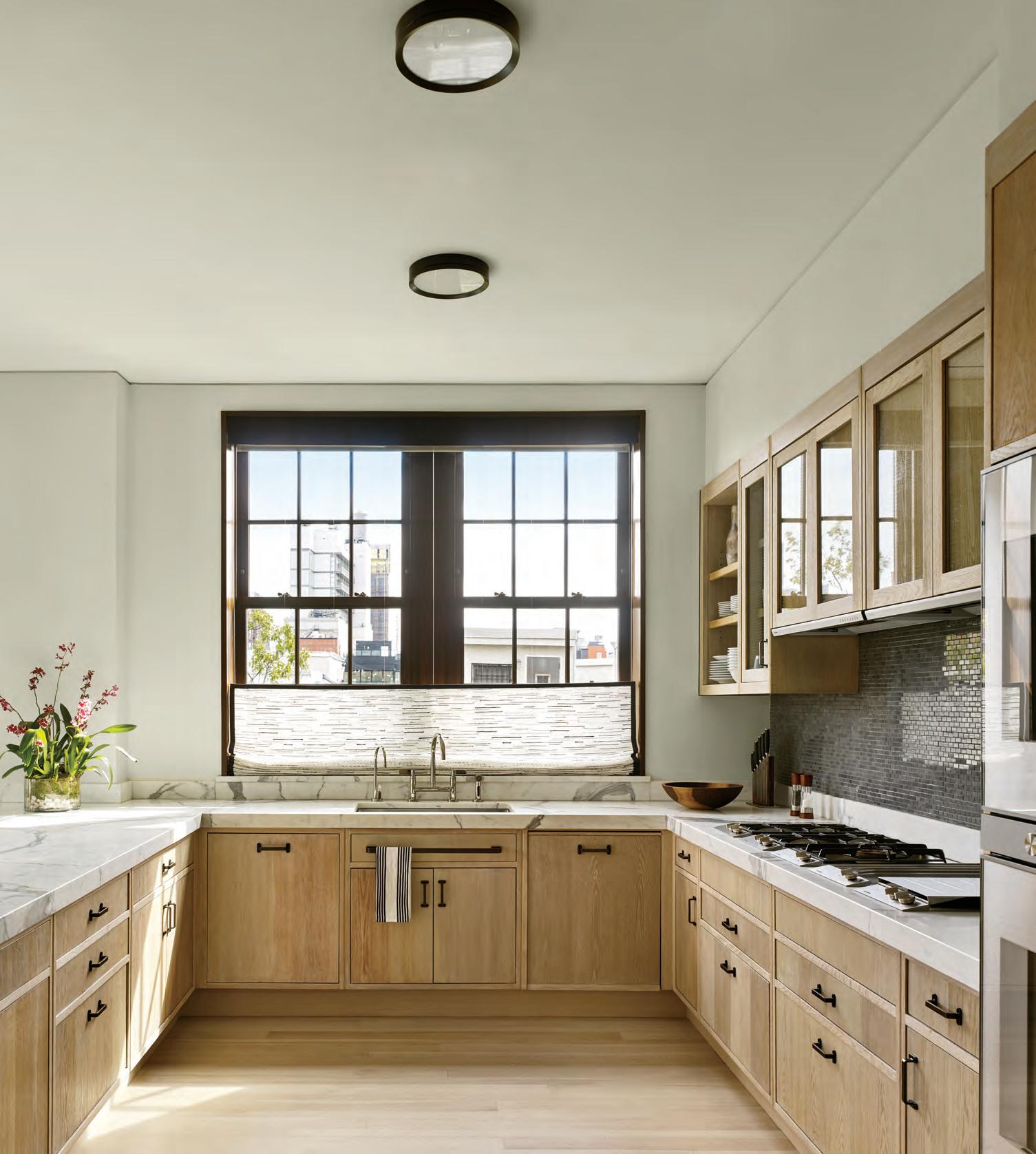


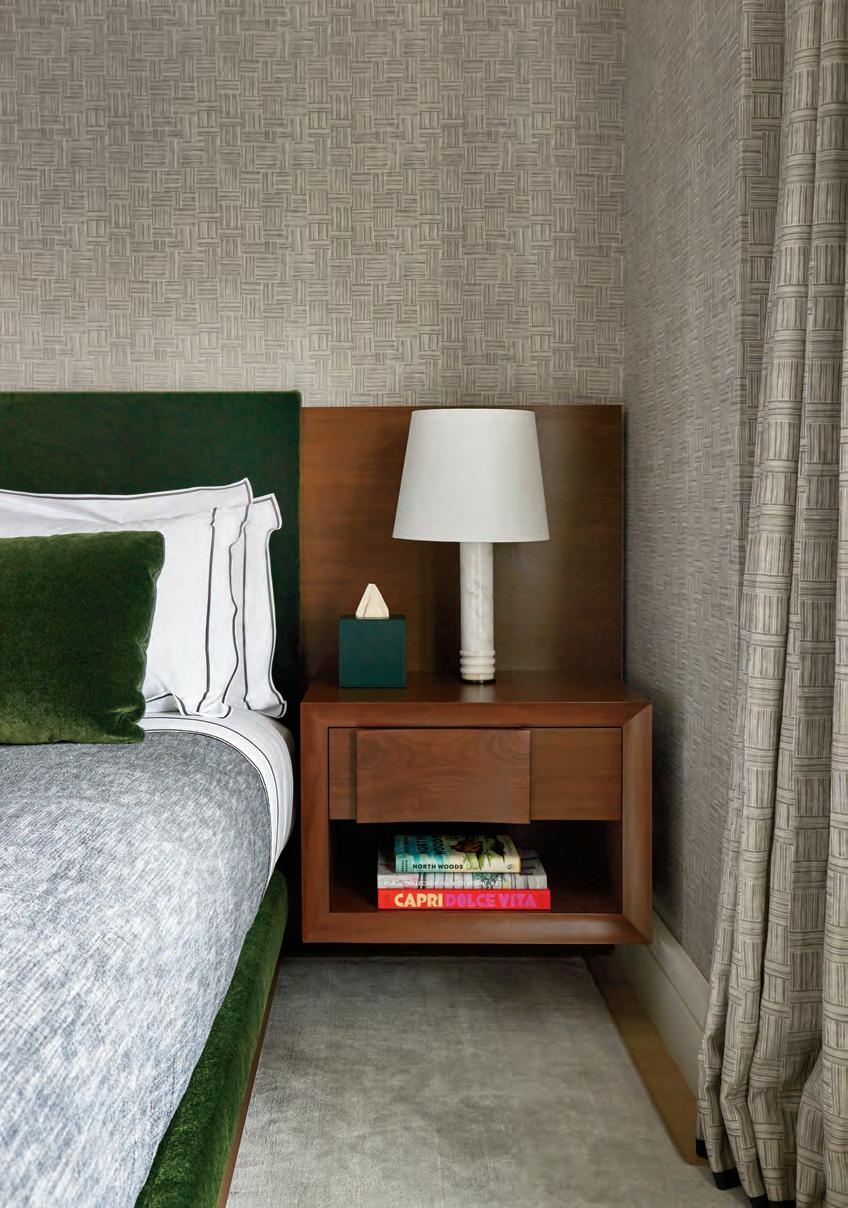
concealed by a sliding cabinet door. “He can sit in a chair across the room and monitor temperatures in the wine case,” says Charles. “The moment the temperature fluctuates, he adjusts it with a remote.”
Other changes included the bleaching of the existing walnut kitchen cabinets, removing a clunky built-in from the base of the open-tread staircase, and fashioning a TV-watching den with a sectional.
Given that the homeowners lived in California, the project came together without them witnessing its progression. “The big reveal for him was an even bigger reveal for her,” says Kleinberg about the clients when they saw his firm’s finished work.” As Charles adds, “He wanted to show off to her what he had been able to do, with his choices and decisions.” Now, the happy bachelor—and his wife and two grown children—gather together regularly. ✹






OWN SOUTHAMPTON HOME.
INTERVIEW BY CLINTON SMITH PHOTOGRAPHS BY TIM WILLIAMS
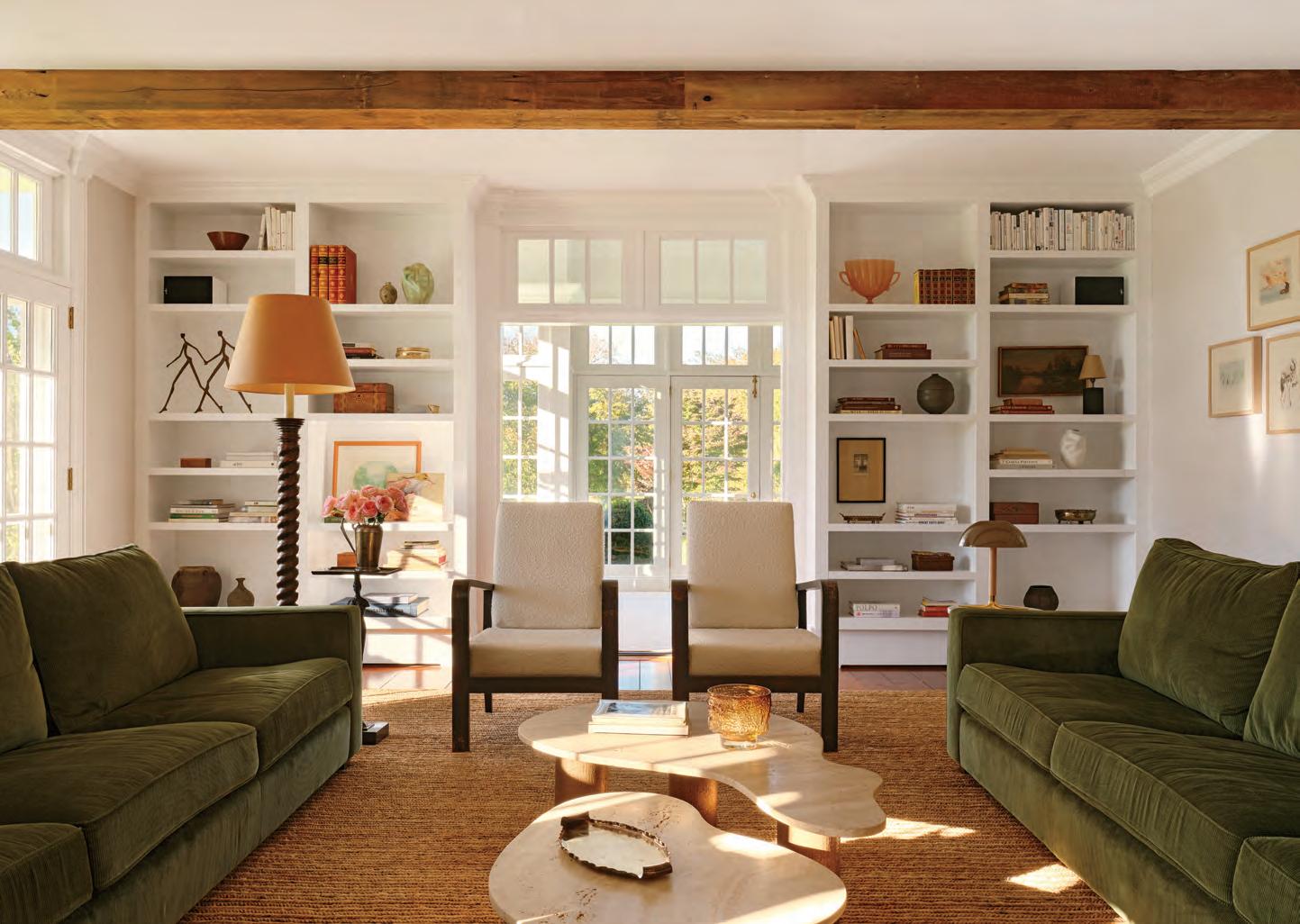
HC&G : This is a charming Southampton weekend residence. How is it similar to—and how does it differ from—your primary home in the city?
Designer Samantha Tannehill: Thank you! Our Southampton home and New York apartment couldn’t be more different aesthetically, and that’s exactly what we love about them. The Southampton house has this wonderful Old World charm with European influences woven throughout, while our city apartment leans into mid-century modern design style. What ties them together is our passion for art—both spaces are filled with modern, contemporary, and vintage pieces that tell our story. It’s like having two completely different conversations with the same voice.
Is it true that part of the interior transformation actually began with the door knobs? Not exactly, but they definitely played a pivotal role! The knobs were a major issue—my husband was insistent on replacing the original shiny gold, dated levers. When I found these beautiful Baldwin egg-shaped brass knobs, I thought they’d patina beautifully over time. However, during construction, we realized our old doors were just too thin for the locksets. We have loads of doors across two floors—five bedrooms, five-and-a-half bathrooms, closets, outdoor sets—and they all had to be rigged to fit these knobs. It was a lot of labor and a labor of love, and we absolutely adore them.
I love the use of green throughout the home. How did that come about? It’s so soothing and comforting. I was inspired while flipping through a magazine.
I spotted an advertisement for Backdrop paint featuring this gorgeous porch in the most incredible green, and I immediately knew that was the color I wanted for our front door! It’s eye-catching, yet warm and inviting, exactly the welcome we wanted to create. When we found this amazing corduroy fabric for the sofas in a similar rich green, it felt like a great connection. We needed durable fabric for heavy use, but this color was so elegant and inviting, it helped to elevate the entire space. Our dining room sits between the kitchen and living room, and we wanted everything to feel cohesive. The green became a conversation that started at the door and continued throughout the home. It just felt right for Southampton and our four-acre property with lush grass and beautiful trees. It’s warm, inviting, alive, welcoming, elegant, and happy.
Tell me about the use of natural textures that you chose. Natural fibers are incredibly important to me because they’re materials that last and feel wonderful against your skin. The jute rugs in the entrance and hallways create a soft transition from outdoors to indoors, keeping that natural element alive. Our striped jute living room rug has this beautifully rough appearance, but handles so much traffic and life—it’s practically indestructible. We used linen wallpaper throughout, which adds a delicate elegance with subtle tonal depth. And our linen headboards create this added layer against the linen wallpaper that creates dimension and maintains the softness in the bedrooms. Our sunroom sofa is in this creamy linen and is absolutely divine to lounge on. There’s something about natural textures that ground a space and make it feel authentically lived-in.
Hamptons Classic (previous spread) In the dining room, the chairs are by Guillerme et Chambron, and the walls are painted in Olive from Farrow & Ball. (opposite) In the living room, custom corduroy sofas complement vintage French armchairs. (this page clockwise from top left) The Dutch door is painted in Backdrop’s Porsche Irish Green. The sunroom’s coffee table is by BDDW, and the sofa is upholstered in a Kravet linen. The kitchen’s cabinetry is by deVOL, and the sconces are from Shoppe Amber Interiors. See Resources

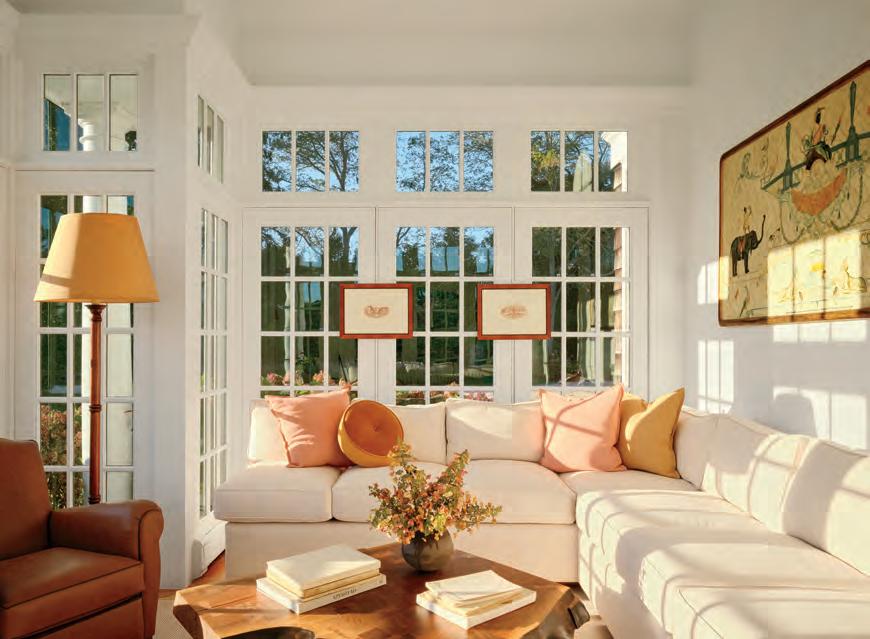


There seems to be a European sensibility that’s woven throughout—was that part of your inspiration? Absolutely. The home’s exterior has a classic cedar shingle façade, and we have an expansive four acres of property, which helps set this European tone. My husband’s Tuscan roots played a significant role in shaping the overall aesthetic and atmosphere. We wanted to bring that warm, inviting European charm into the home by adding color, fabrics, and vintage pieces that evoke a sense of place. You could feel like you’re in the south of France, on the coast of Tuscany, or right here in Southampton; it’s that beautiful blend of influences that creates a home that feels both elegant and effortlessly transportive.
The kitchen looks particularly inviting—what were the most important things you considered before renovating it? Space was everything. The kitchen is the heart of our home, and in this family, especially, we live for food and being together. Cooking, chatting, eating—it’s all so important to us. Originally, we had a stove in the center with a hood that completely blocked the flow of the room. Moving that made the space feel bigger immediately. We made the island much larger than before—it’s now the true centerpiece where everyone gathers. We worked with deVOL to optimize the layout and maximize functionality, and I’m absolutely over the moon with the results. It’s now a space that invites you in and never wants to let you go.

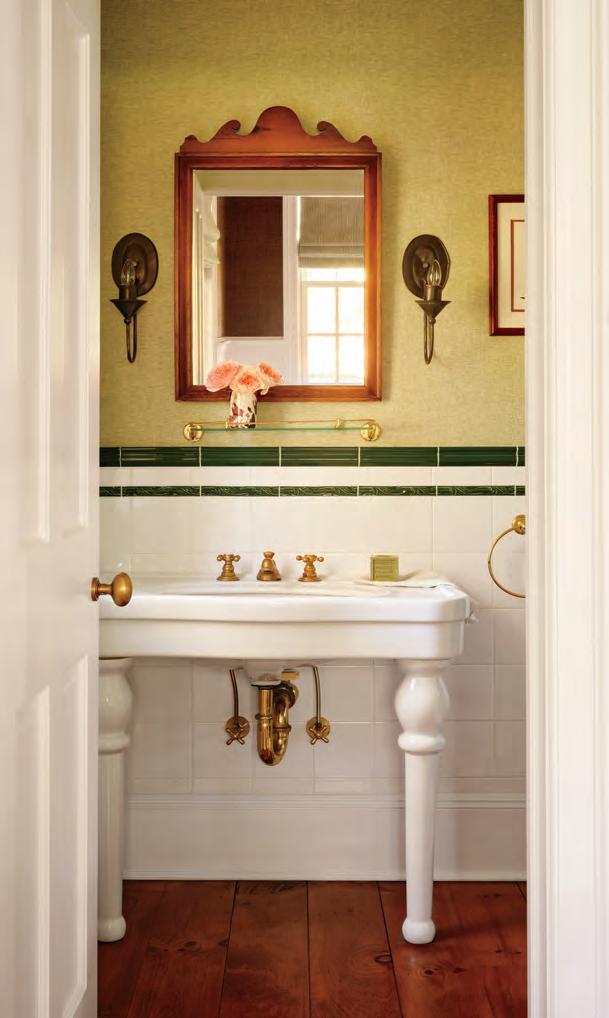
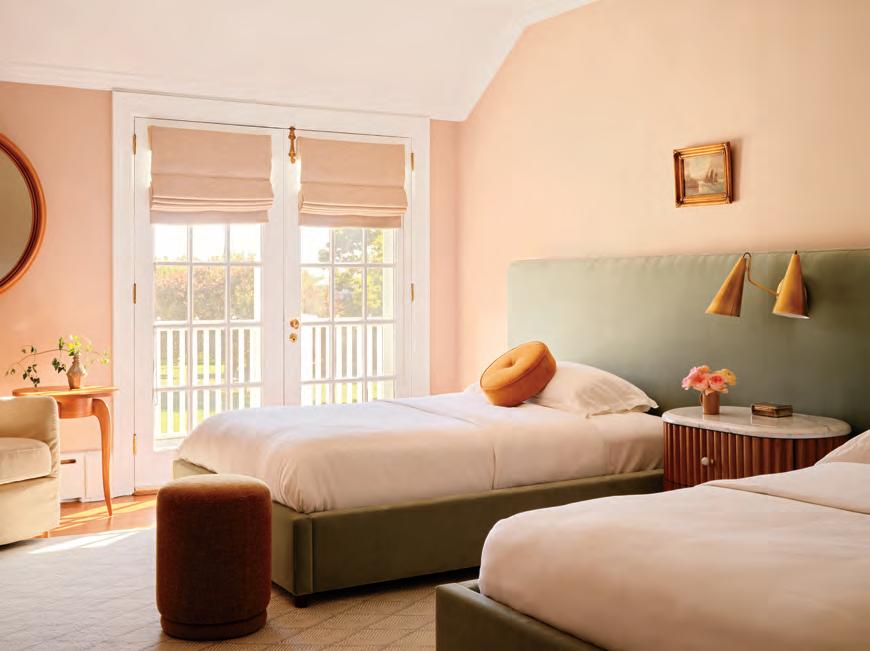

Is it easier or more difficult to design for yourself versus a client? Great question! I’m fortunate to have a team I can lean on when I’m struggling with decisions for our own projects, and they’re incredibly discerning. I trust their judgment completely, which makes the process easier. That said, I definitely second-guess myself more when designing for my family than I do for clients. There’s something about it being your space that raises the stakes. With clients, I’m confident and decisive. With myself? I overthink everything!
What was the biggest challenge while redoing this home? What has been the greatest reward? Besides the doorknob saga, the lead times on the sunroom sofas were absolutely crazy. But honestly, the greatest reward has been seeing how genuinely happy my husband and family are with the changes we made. They still talk about it, and that means everything to me. When the people you love feel at home in a space you’ve created, that’s the ultimate success.
Is it true that you have two dogs, nine chickens and a partridge, too? How fun! Ha! We do have two dogs and nine chickens—well, technically, 13 now because I just brought home four baby chicks. They’re adjusting to the coop, and it’s a world of drama. Chickens have attitudes! I love it though. I’m actively campaigning to add a goat, bees, and possibly a pig if my husband will let me. I’m from Texas, what can I say? I’m bringing Texas to Southampton, one animal at a time! ✹
DESIGNER EVE ROBINSON AND ARCHITECT
JOHN B. MURRAY
REUNITE TO EXPAND AND REFRESH A LONGTIME CLIENT’S APARTMENT TO DAZZLING EFFECT.
BY LAURA FENTON PHOTOGRAPHS BY MARCO RICCA
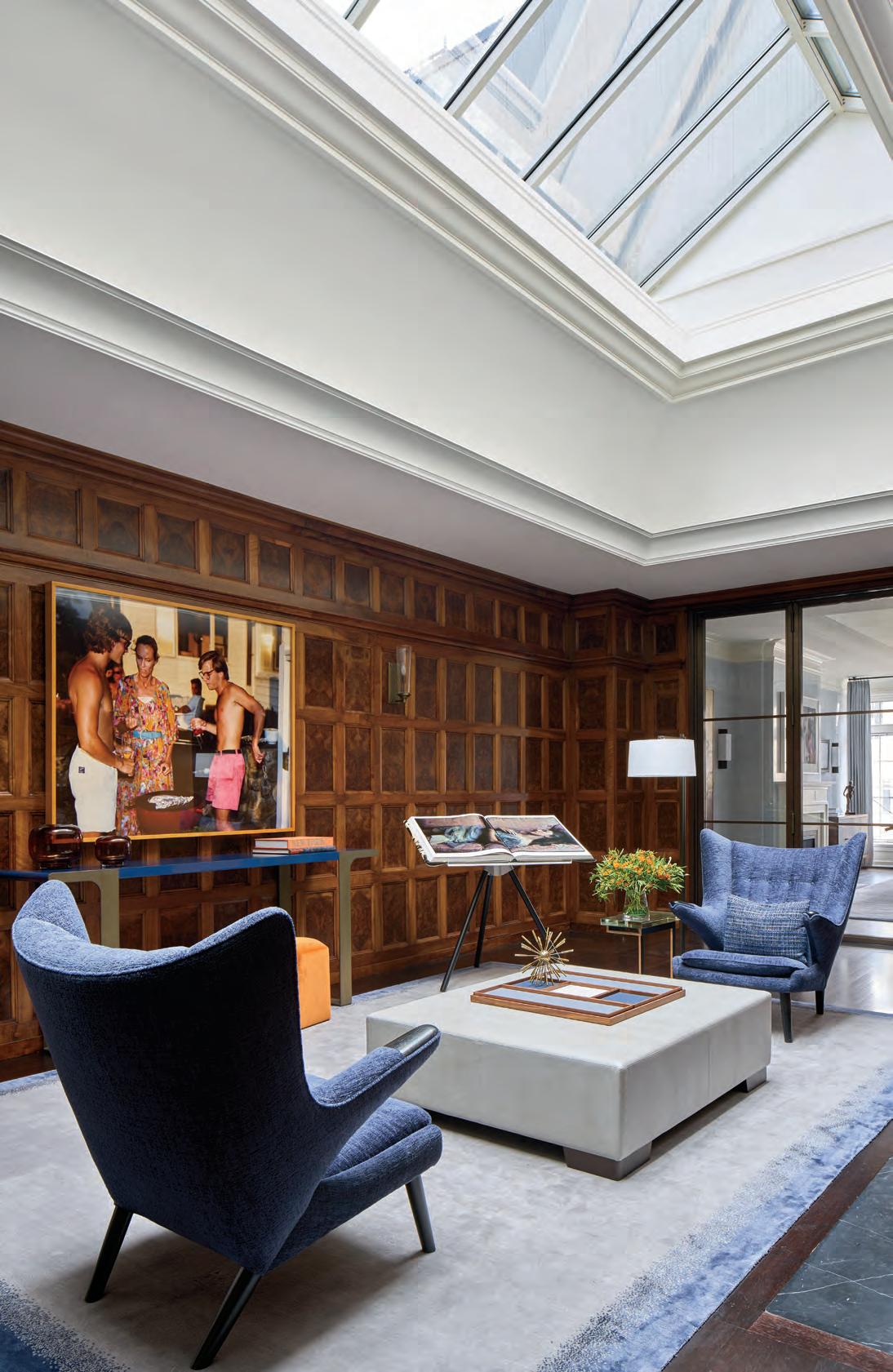
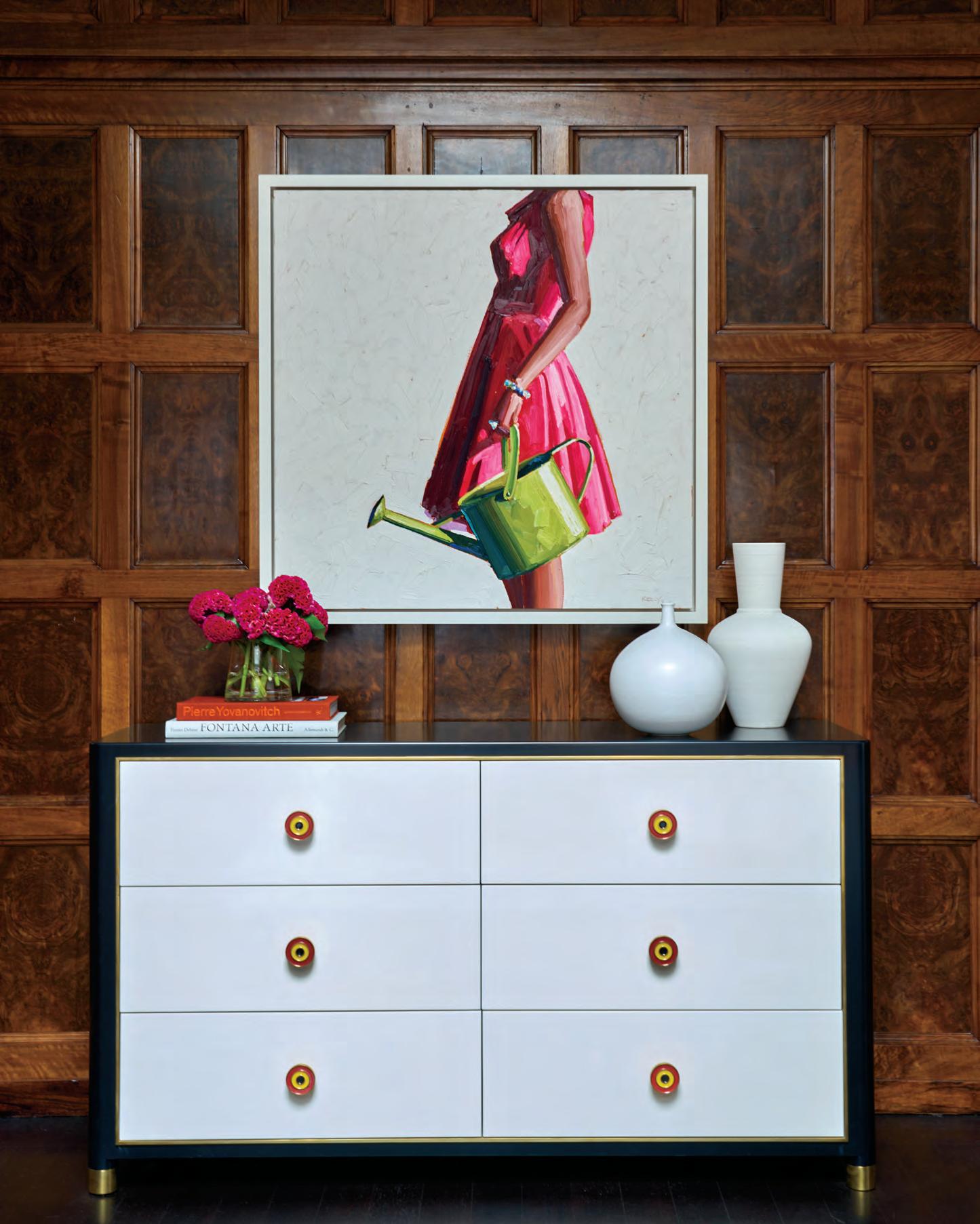
the
during the original renovation. The glass and bronze doors were added in the more recent remodel. Robinson had the Hans Wegner chairs reupholstered in a Holly Hunt fabric as part of the recent refresh. (this image) A painting by Kelly Reemtsen hangs above a custom cabinet by Roman Thomas in the gallery, creating a decidedly contemporary tableaux against the original oak paneling.
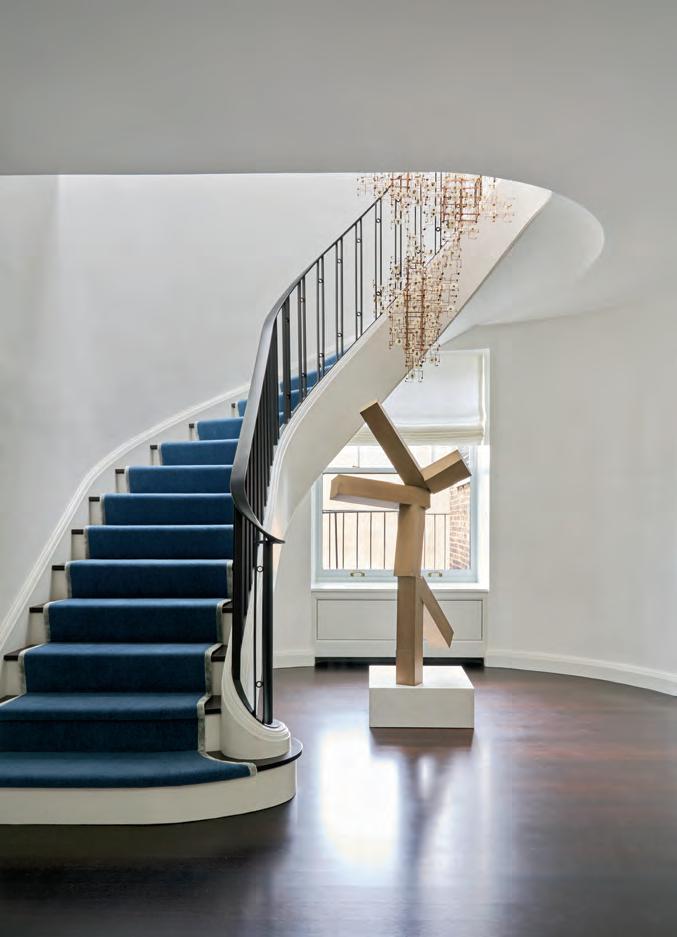
Sensitively remodeling a pre-war apartment takes finesse (not to mention infinite patience to deal with co-op boards and New York City permitting). When one family renovated their home on the Upper East Side nearly two decades ago, they found their dream team in interior designer Eve Robinson and architect John B. Murray. So, when an apartment above theirs became available years later, they called Murray and Robinson back to execute the upwards expansion and a whole-home refresh, which was due after years of raising kids in their home.
“The goal was to retain the pre-war feeling, but update it and make it feel fresh and current,” says Robinson. Working together, Murray and Robinson forged a
Light & Bright (left) Murray engineered a new staircase to connect the original apartment to the new space above. A Drift chandelier cascades down through the stairwell above a Joel Shapiro sculpture. (this image) The client asked Robinson to curate a gallery wall in the living room from their extensive collection of portraits. The canvases now hang over the Roman Thomas sofa nearby Holly Hunt ottomans, a Roman Thomas coffee table, a custom settee, and Jens Risom chair, which create a welcoming seating arrangement.


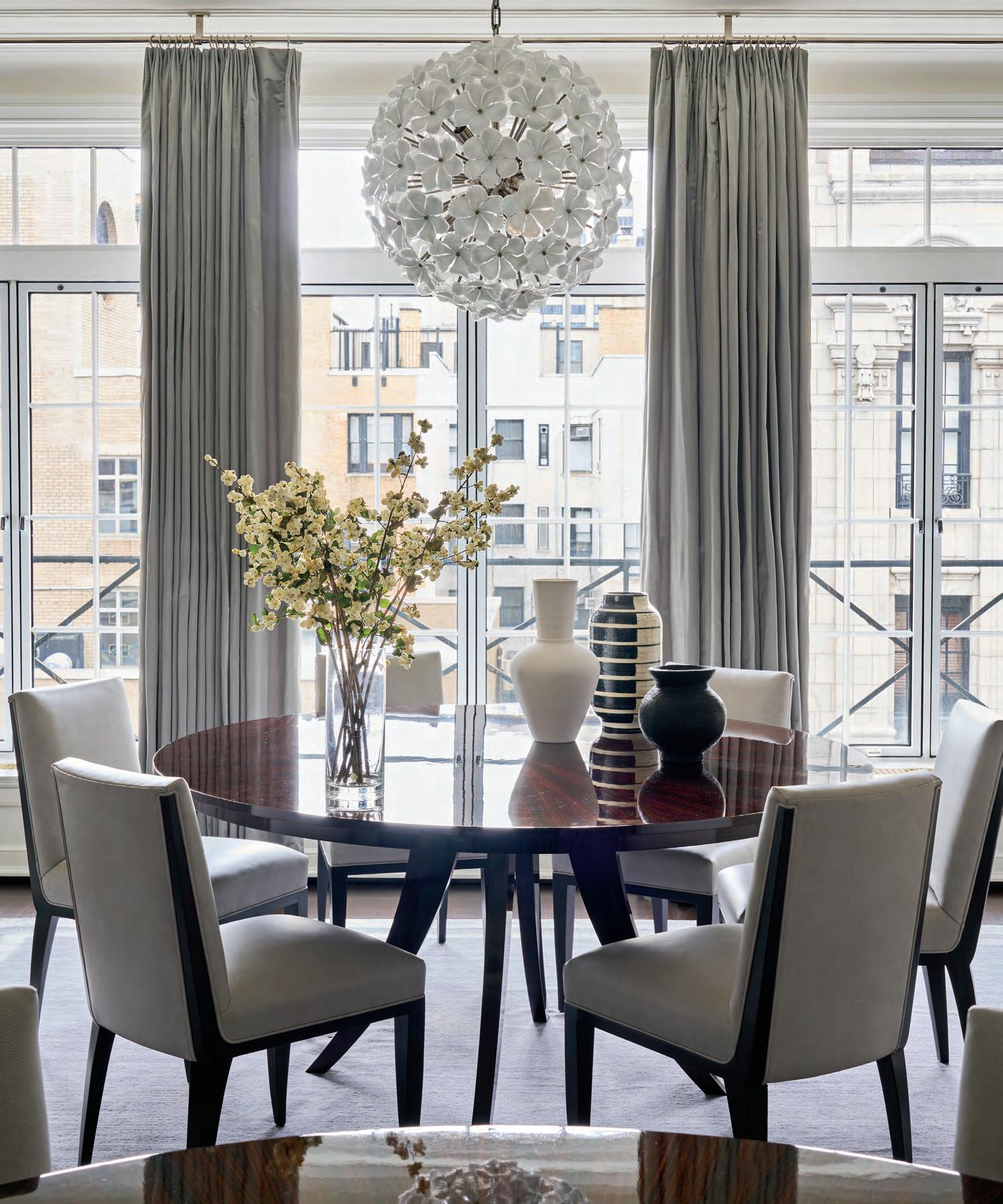

plan to turn the maze of tiny rooms upstairs into a new lounge and home gym with access to the roof terrace. Downstairs, the entrance hall was extended to the new staircase, while some smaller rooms were combined to create a new spacious family room off the kitchen.
The trick was to figure out how to honor the historical architecture while subtly making it more contemporary. “The original renovation was more classical, but the new direction was a paring back,” says Murray. “The interior architecture still has the compositional elements of a pre-war apartment: There’s a cornice, a base, trim with the doors, but it’s all simplified a bit,” he explains of the attenuated moldings. “We don’t have anything that’s fussy, which I think works nicely with Eve’s furniture selections and her interior sensibility.”
The kitchen is especially finely balanced between tradition and today. Inset cabinets with hidden hinges keep the look clean without veering too sharply into a contemporary look. “What I like about the apartment is how everything is so taut; it is definitely articulated,” adds Murray. Robinson dressed the streamlined cabinetry up with a backsplash of an expressive, modern marble. Likewise, the new stairwell is sculptural and light, but not out of place in the pre-war setting. Glass and bronze doors bring a contemporary sensibility to the gallery that plays nicely against that original oak paneling.
Robinson wove fresh life into the stately rooms with unique wall treatments. “I love layering spaces by adding wallpaper or a textural wall finish,” says Robinson. A dazzling Phillip Jeffries wallpaper now adorns the dining room; a delicate,


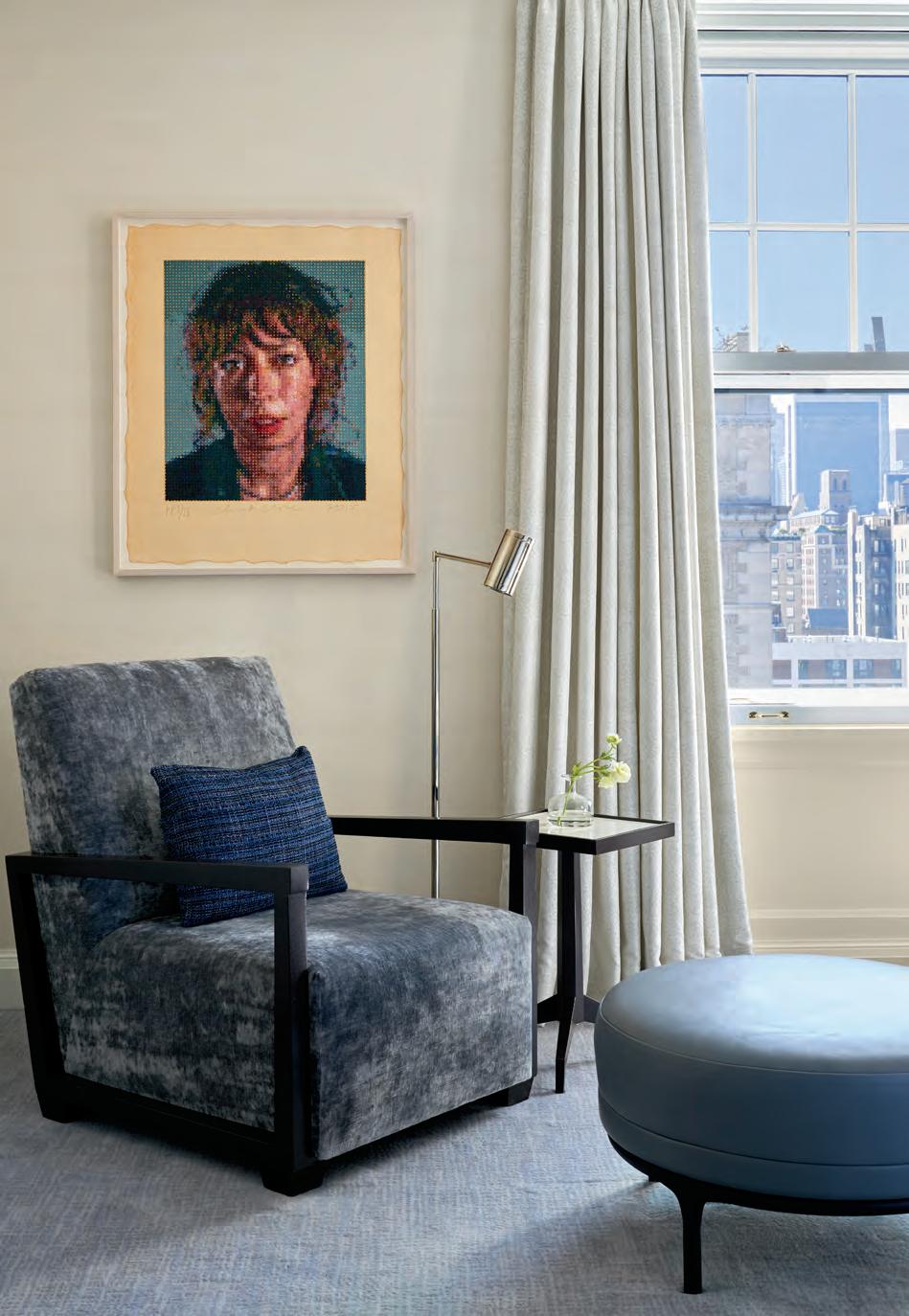
hand-drawn print by Fromental appears in the primary suite; a lacquer and a cross hatch decorative finish enliven the painted rooms. Robinson ran with the client’s love of blue, but veered to lavender and gray in some rooms for a cooltoned color scheme with depth. “I think that it’s really important to have continuity and thoughtfulness between rooms,” says Robinson of the defined palette. While the furnishings are mostly clean-lined and understated, Robinson went all out with light fixtures, likening them to jewelry, as designers often do.
in a Jiun Ho fabric. (opposite) The wallpaper behind the Roman Thomas headboard is a handsketched pattern from Fromental; the nightstands are from The Bright Group.
In this apartment, the metaphor is especially apt. A Drift fixture that hangs in the stairwell isn’t just a little bit of sparkle thrown on at the end: It is a statement, room-making element that commands attention. “They’re almost like crowning moments,” says Robinson.
This combination of understated timelessness with bursts of more elevated luxury makes this venerable home feel totally of this moment. “It’s a new generation,” says Murray. “The simplicity resonates with them and with us.” ✹

CTC&G Editorial Director DJ Carey moderated “Design Above the Table” at The Bright Group’s showroom during What’s New, What’s Next.


4.




CTC&G Editorial Director DJ Carey moderated “The Mix Masters of Timeless Interiors” at Century Furniture’s showroom during What’s New, What’s Next.



1. McKinnon and Harris’ Adam Lindsey, Saroya Garcia-Ladiana, Erin Nuszer and Claire Driskill
2. Century Furniture’s John Welker, CTC&G Editorial Director DJ Carey, designers Mara Miller, Jesse Carrier, Patrick Mele and Tara Shaw with Century Furniture’s Alex Shuford and Hannah Mayeux
3. CTC&G Editorial Director DJ Carey moderated conversations between designers Patrick Mele, Tara Shaw, Jesse Carrier and Mara Miller 4. Pierre Frey’s Kim Huebner, Catherine Davis, Cowtan & Tout’s Miry Park, designer Zac Mathias and Cowtan & Tout’s Vesna Babic 5. Interior designer Antonio DeLoatch and James Bianca

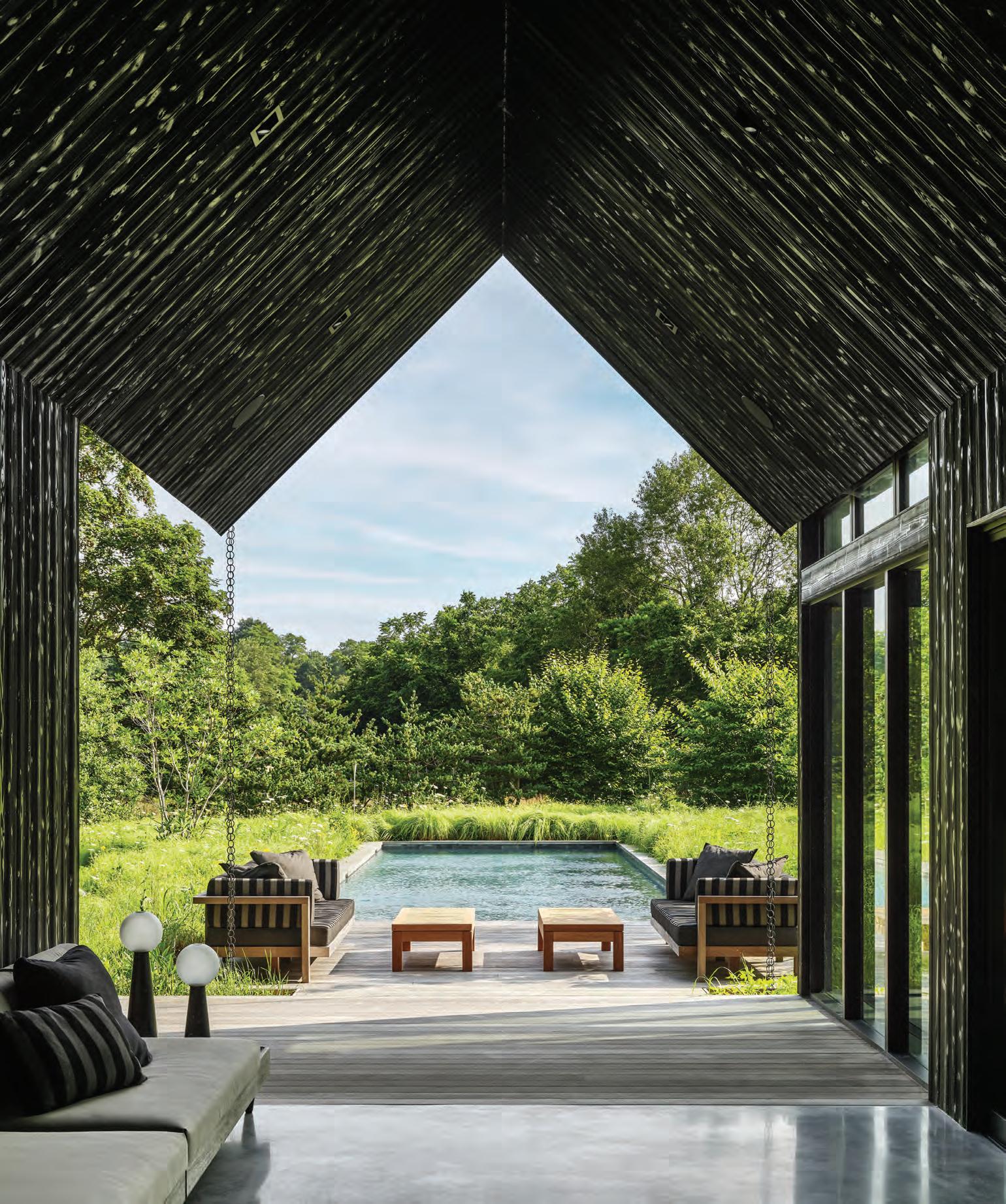

HC&G joined the Southampton History Museum for a Tour of Southampton Homes & Gardens with a reception at the historic Rogers Mansion.


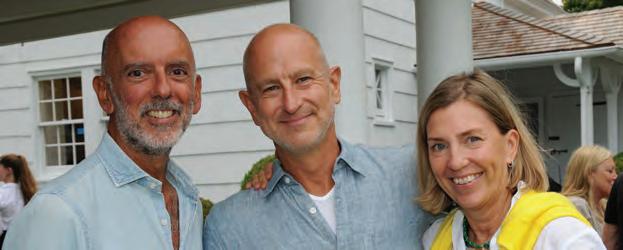

Averitt Buttry with Bella and Rob Coburn
Huck
Anthony Squatrito, Paul Horn and Kelly Montaron

BDNY 2025 in New York City is the premier trade show for boutique hospitality design, bringing together 600+ exhibitors showcasing innovative furniture, lighting, textiles, and technology. The two-day event offers immersive designed spaces, an expanded Dine & Design Pavilion and exclusive networking opportunities with industry leaders through galas, breakfasts, and awards. Nov. 9–10. Jacob K. Javits Center, 429 11th Ave., New York. For more information and to purchase tickets, visit bdny.com.
Join media partner NYC&G at The Winter Show, America's premier art, antiques, and design fair, at the Park Avenue Armory. The 10-day event showcases works spanning 5,000 years—from antiquities to Old Masters, mid-century modern furniture, glass, ceramics and contemporary art. All ticket sale proceeds benefit East Side House. Jan. 23 to Feb. 1. Park Avenue Armory, 643 Park Ave, New York. For more information and to purchase tickets, visit thewintershow.org.
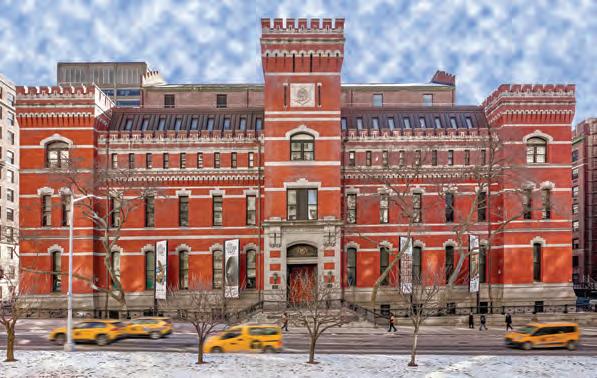
Apply to be a stop on the annual C&G Insider Tour at The 2026 Kitchen and Bath Show, led by CTC&G’s Editorial Director DJ Carey.

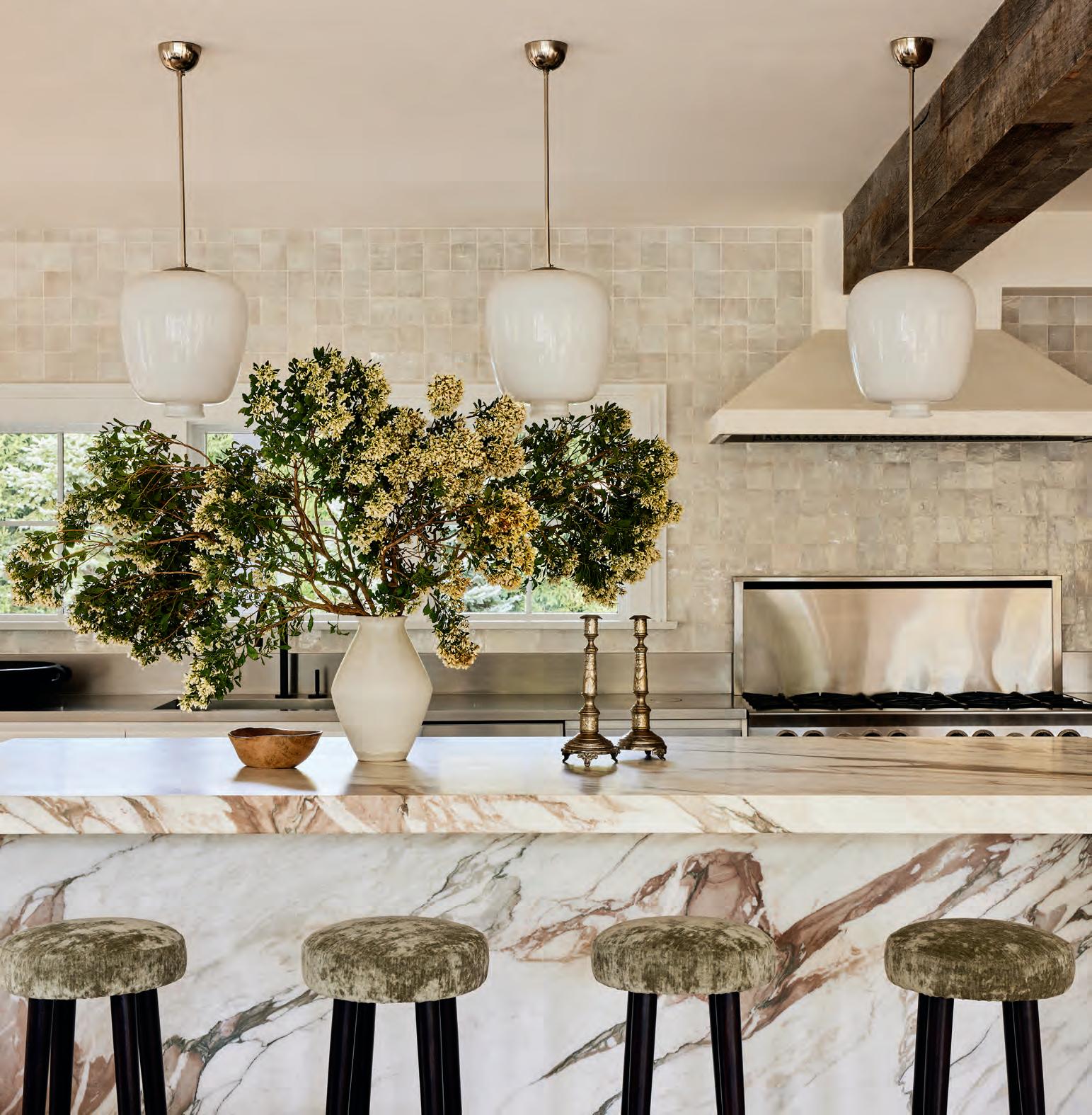
BY NOVEMBER 21 ST 13-15 Booths will be selected


ONE BY ONE
Pages 32–41: Interior design, FoxNahem Associates, LLC, foxnahem. com, 212-358-1411. Architecture, Frank Greenwald Architect,
Items pictured but not listed here are from private collections or have no additional details.
631-329-1567, frankgreenwaldarchitect. com. Landscape design, Patrick Manley, 631-283-8516, patmarymanley@aol.com. Builder, Ben Krupinski Builder, 631-324-3656, bkbuilder.com.
Additional credits not on page: Pages 32–35: Sofa trim, Jim Thompson. Rug, Sacco Carpet. Window fabric, JAB Anstoetz.
Window fabric trim, Holland & Sherry. Chairs (at game table), Ralph Pucci. Chairs (at game table) fabric, Lauren Hwang. Settee, Red Modern Furniture. Settee fabric, Thibaut. Lounge chairs, Moderne Gallery. Pages 36–37: Rug, ALT For Living. Pages 38–39: Nightstands (custom), Casey Johnson Studio. Rug, Martin Patrick Evan. Window
fabric (custom), Jebara & Co. Page 40: Outdoor seating area: Dining table (top), Indoteak Design. Dining table (base), Walters Wicker. Stools, Mecox Gardens. Coffee table, Kettal. Armchair, DDC.
LANDING PAD
Pages 42–47: Interior design and Architecutre, Aurora Farewell and Chad Greenlee, Aurora Farewell Architects, afarewell@aurorafarewell. com, aurorafarewell.com. Structural engineer, A Degree of Freedom, 212-495-9370, adegreeoffreedom. com. Filing architect, Michael Gray, Michael Gray Architects, 917-476-9172, michaelgrayarchitects.com. MEP Engineer, Bendix Engineering PC, 516-441-5500.
Additional credits not on page: Pages 42–43: Rug, RH. Mirror, The Future Perfect. Armchair, Artifort. Armchair fabric, Kvadrat. Floor lamp, Design Within Reach. Page 44: Range and Hood, AJ Madison. Pages 46–47: Guest bedroom: Bed frame, CB2. Primary bedroom: Rug, RH. Sconces, Allied Maker. Artwork, Susan English.
LIVING THE DREAM
Pages 48–57: Interior design and architecture, David Kleiberg and Terrence Charles, David Kleinberg Design Associates, 212-754-9500, dkda.com. Landscape design, Miguel Pons Landscaping, 917-5314121, mapons0210@aol.com. Builder, Felix Fit, 917-838-3815, felix@inscontractors.com.
FRESH START
Pages 58–63: Interior design, Tannehill Interiors, samantha@tannehillinteriors.com, tannehillinteriors.com.
A NEW CLASSIC
Pages 64–73: Interior design, Eve Robinson Associates, 212-595-0661, everobinson.net. Architecture, John B. Murray Architect, 212-242-8600, jbmarchitect.com.
Additional credits not on page: Page 64: Coffee table, Liaigre. Rug (custom) Tai Ping. Pages 66–67: Living room: Rug (custom), Crosby Street Studios. Pages 68–69: Dining room: Chairs, Mattaliano. Kitchen: Range and hood, Wolf. Ceiling fixtures, The Urban Electric Company.
(T) = Sources available through architects, interior designers, and design professionals.
Architects & Designers Building (A&D), 150 E. 58th St., NYC, 212-644-2766, adbuilding.com.
Decoration & Design Building (D&D), 979 Third Ave., NYC, 212-759-5408, ddbuilding.com.
Fine Arts Building (FAB), 232 E. 59th St., NYC.
Interior Arts Building (IAB), 306 E. 61st St., NYC, interiorartsbuilding.com.
New York Design Center (NYDC), 200 Lexington Ave., NYC, 212-679-9500, nydc.com.
1stDibs, 1stdibs.com
Aaron Poritz (see Cristina Grajales) AJ Madison, ajmadison.com
Alexander Knysch Massivholzmöbel Studio, alexanderknyschstudio.de Alexander Lamont, alexanderlamont. com
Allied Maker, alliedmaker.com
Alt For Living, altforliving.com
Arhaus, arhaus.com
Artifort, artifort.com, and at Hive Modern, hivemodern.com
Backdrop, backdrophome.com
BDDW, bddw.com
Benjamin Moore, benjaminmoore. com
Bergboms (see 1stDibs) Bonhams, bonhams.com Caesarstone, caesarstoneus.com
Casey Johnson Studio, caseyjohnsonstudio.com CB2, cb2.com
City Joinery, jonah@cityjoinery.com
Claudio Parmiggiani (see Bortolami) Bortolami, bortolamigallery.com
Cristina Grajales, cristinagrajales. com
Crosby Street Studios, crosbystreetstudios.com
Dedar, dedar.com
Dedon (T), D&D, dedon.de
DeMuro Das, demurodas.com
Dennis Miller New York (T), NYDC, dennismiller.com
Design Within Reach, dwr.com
Designers Guild, designersguild.com
DeVol, devolkitchens.com
Drift, studiodrift.com, and at Carpenter’s Workshop Gallery, carpentersworkshopgallery.com
Edward Fields, edwardfields.com
Farrow & Ball, farrow-ball.com
Frank Rogin, rogin.com
French Presse, frenchpresse.com
Fromental (T), NYDC, fromental.com
Hindman Auctions, hindmanauctions.com
Holland & Sherry (T), D&D, hollandandsherry.com
Holly Hunt (T), D&D, hollyhunt.com
Indoteak Design, indoteakdesign. com
Innovations, innovationsusa.com
JAB Anstoetz (T), D&D, jab.de Jebara & Co., jebara.co
Jens Risom (see Ralph Pucci)
Jim Thompson (T), D&D, jimthompsonfabrics.com
Jiun Ho, jiunho.com (see also Dennis Miller New York)
Jouffre, jouffre.com
Kelly Reemtsen, kellyreemtsen.com
Kettal (T), D&D, kettal.com
Knoll, knoll.com
Kravet, kravet.com
Kvadrat, kvadrat.dk
Lauren Hwang, laurenhwangnewyork.com
Le Studio Anthost, lestudioanthost. com (see also Jebara & Co.)
Liaigre, studioliaigre.com
Louis Poulsen, louispoulsen.com
Maria Flora, mariaflora.com
Martin Patrick Evan (T), D&D, martinpatrickevan.com
Mattaliano, mattaliano.com
Mecox Gardens, mecox.com
Milla Living Home, miliashop.com
Moderne Gallery, modernegallery. com
Montana Fire Pits, montanafirepits. com
Moses Nadel, mosesnadel.com
Odegard Carpets, odegardcarpets. com
Opuzen, opuzen.com
Paul Loebach, loebach-designs.com
Phillip Jeffries (T), D&D, phillipjeffries. com
Ralph Pucci, ralphpucci.com
Red Modern Furniture, redmodernfurniture.com
RH, rh.com
Roll and Hill, rollandhill.com
Roman Thomas, romanthomas.com
Saatva, saatva.com
Sacco Carpet, saccocarpet.com
Schumacher (T), NYDC, schumacher.com
Shoppe Amber Interiors, shoppe. amberinteriordesign.com
Stanley Boxer (see Hindman Auctions)
Studio Four NYC, studiofournyc.com
Suite NY, suiteny.com
Susan English, susanenglish.us, and at Kathryn Markel Fine Arts, markelfinearts.com
Tai Ping, taipingcarpets.com
The Bright Group (T), NYDC, thebrightgroup.com
The Future Perfect, thefutureperfect. com
The Urban Electric Company, urbanelectric.com
Thibaut (T), NYDC, thibautdesign. com
Tuleste Factory, tulestefactory.com
Walters Wicker (T), D&D, walterswicker.com
Waterworks, waterworks.com
Wolf, subzero-wolf.com
MUST-HAVES FOR THE DESIGN-OBSESSED SHOPPER
All dressed up for the season, enjoy the beauty of New Orleans craftsmanship indoors or out with Bevolo Pool House Lanterns. Handmade by talented artisans, these portable lanterns illuminate homes throughout the holiday season and beyond. Crafted out of stainless steel or copper and available in a variety of styles. 504.522.9485 bevolo.com @bevolo
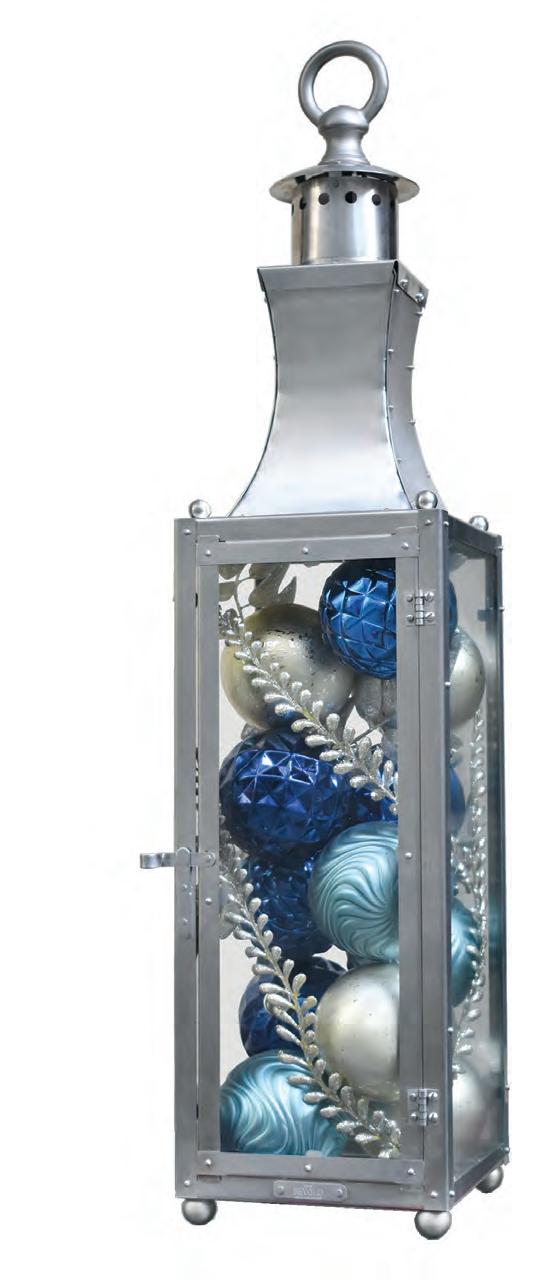


David Harber’s new sculpture, Alba, is inspired by the fragile beauty of coral. Alba’s organic shape is handcrafted from delicate layers that embody the intricate architecture of its natural form. Echoing the lattice metal cutaways that are central to Harber’s core collection, Alba seeks to capture the complex narrative of elegant vulnerability that resonates with the endangered, vital, and unseen ecosystems of our coral reefs. davidharber.com
