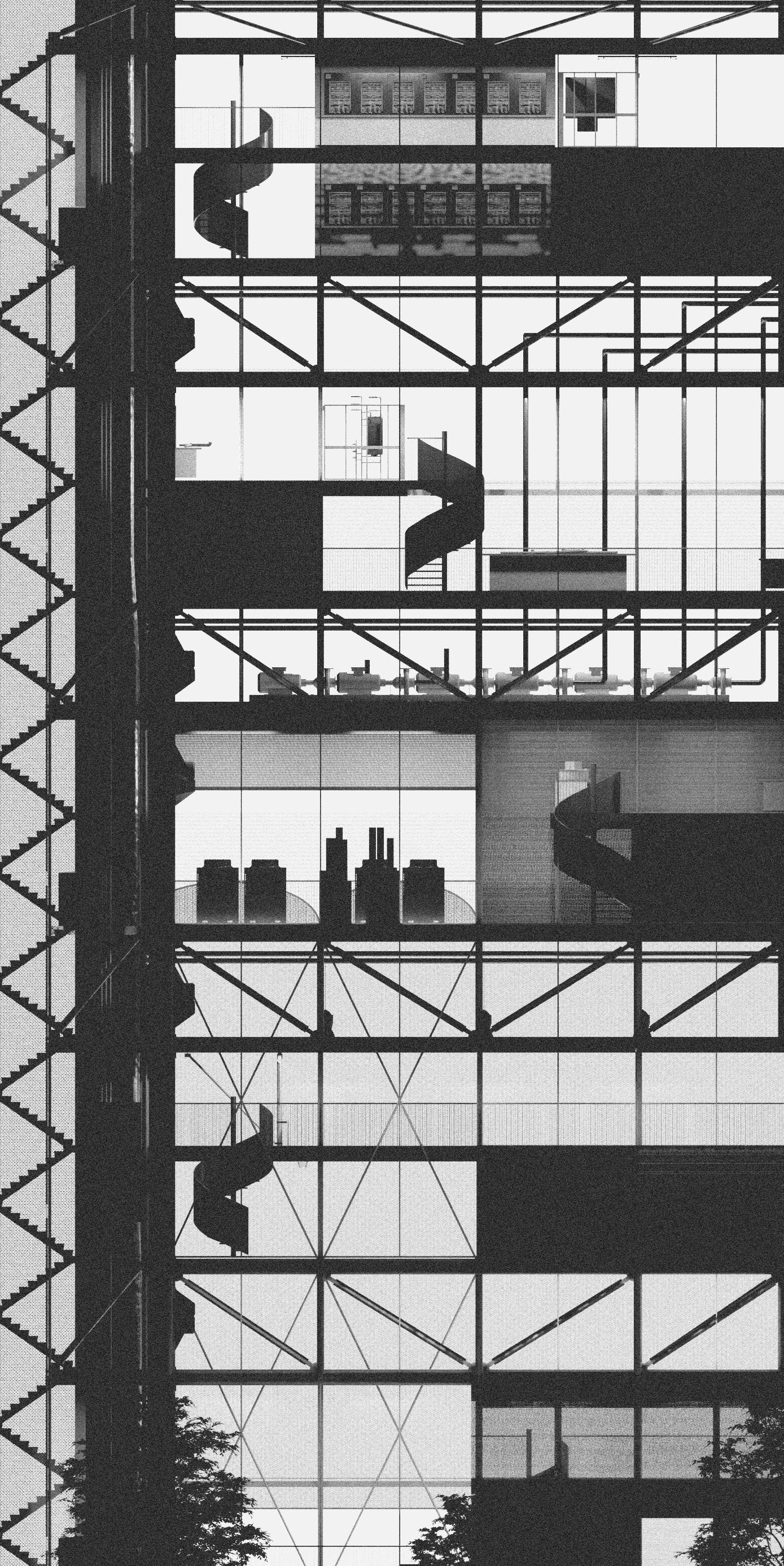
Daniel
Selected
2023
Portfolio
Vazquez
Works
About Me
I come from a solid working class background, both my parents being Mexican immigrants. I spent my childhood in Compton (mostly by Alameda st.) and the rest of my formative years in Santa Fe Springs. The large industrial/manufacturing facilities that comprised my surroundings in both cities left a large impression on me. Having to live amongst the smog and noise made me question the built enviroment which led me toward architecture. This, coupled with jobs in construction and iron work, molded my sensibilities and formed my interests in urbanity and tectonics. With my work, I hope to “ground” architecture; to make its benefits accesible to those which could benefit from it the most, to reclaim a tool which has been largely ignored by the public.
Los Angeles, California vmdanny99@gmail.com (562)334 8968
Table of Contents
1. Proto Valparaiso 2023
2. Proto Sol 2022
3. Proto Passionflower 2022
4. Lincoln/Cypress Station and Housing 2021
5. LATTC Trades Tower 2022
6. Long Beach T.E.T. 2020
7. Vetter Research and Retreat 2020
Proto Valparaiso
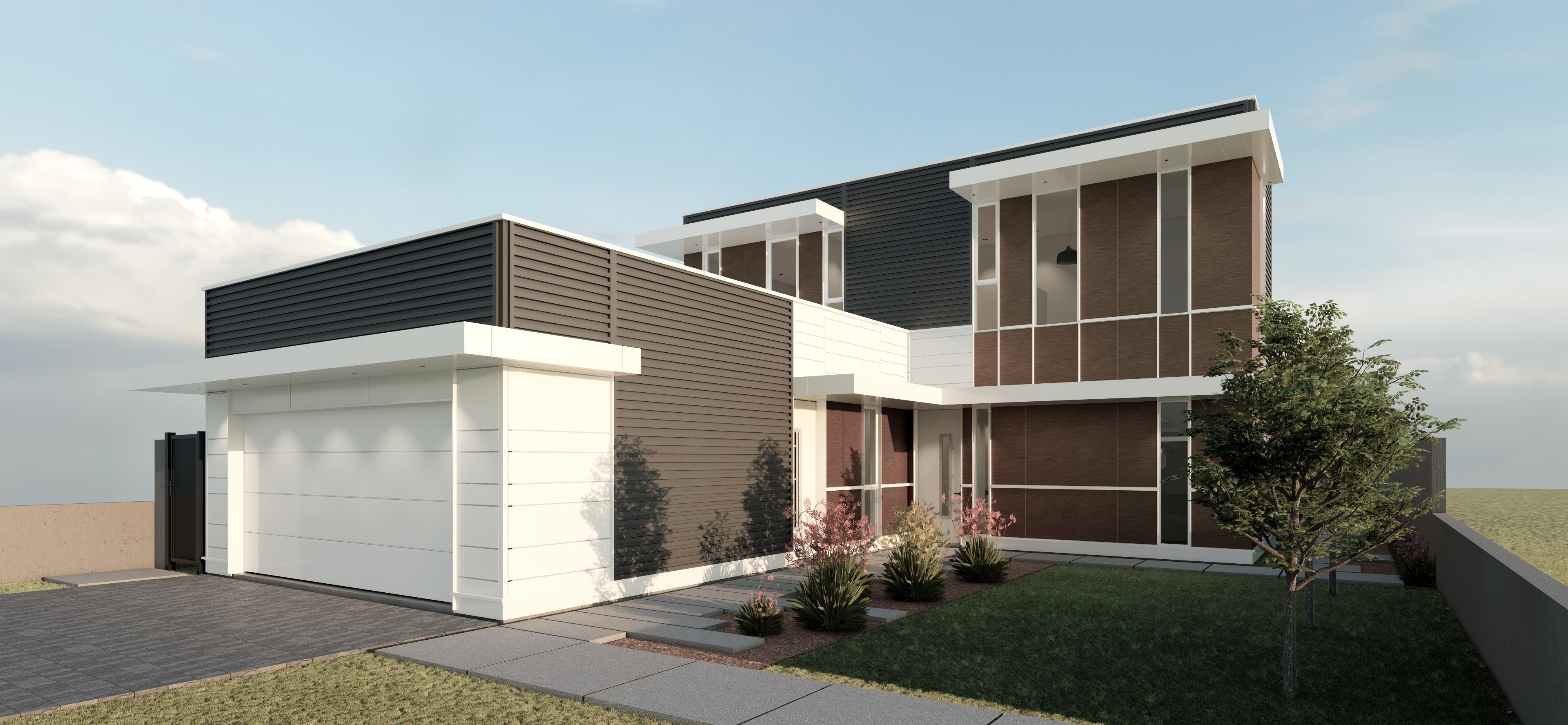
1
Single family dwelling located in West Menlo Park Project designed at Protohomes in 2023
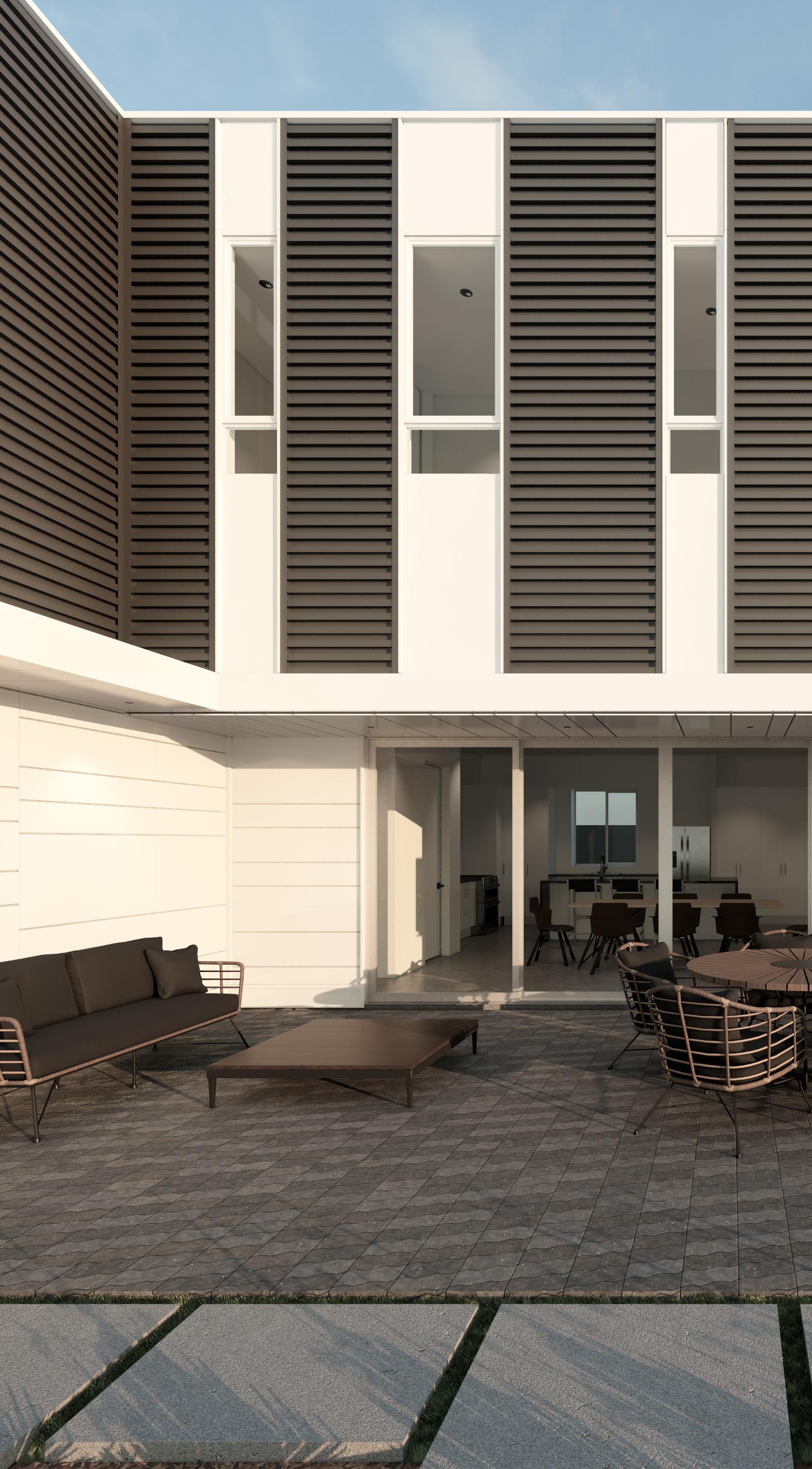
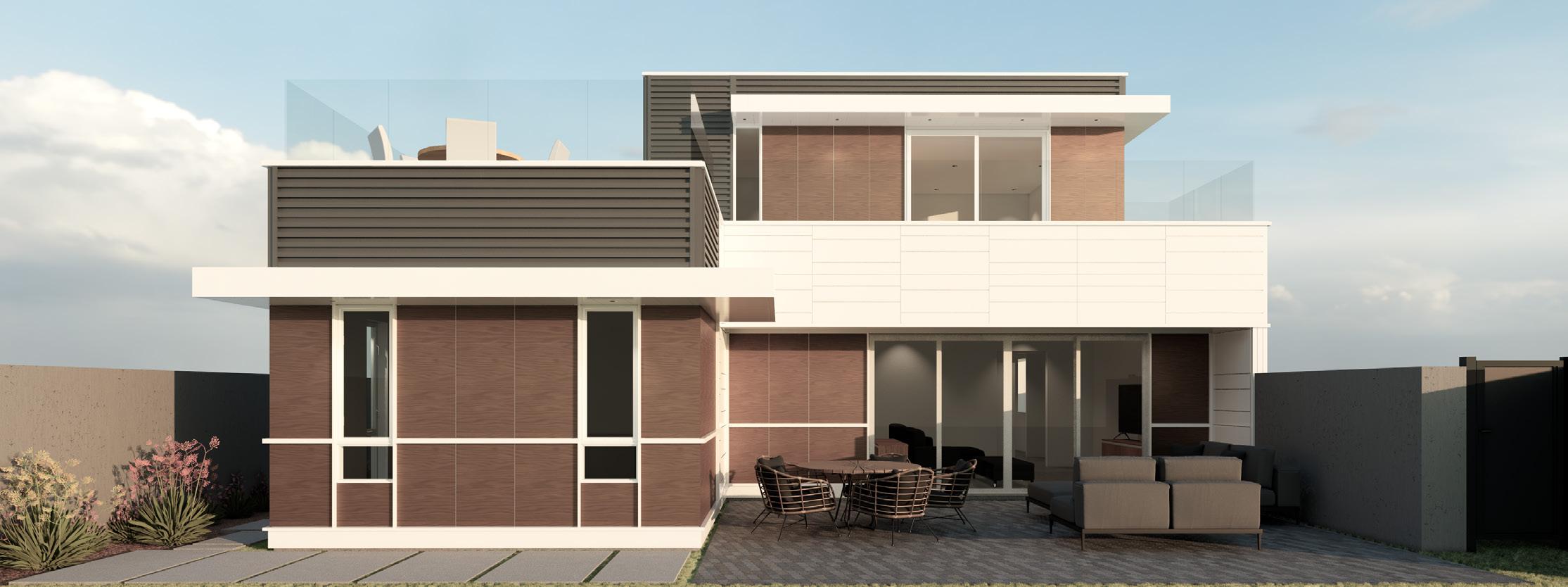
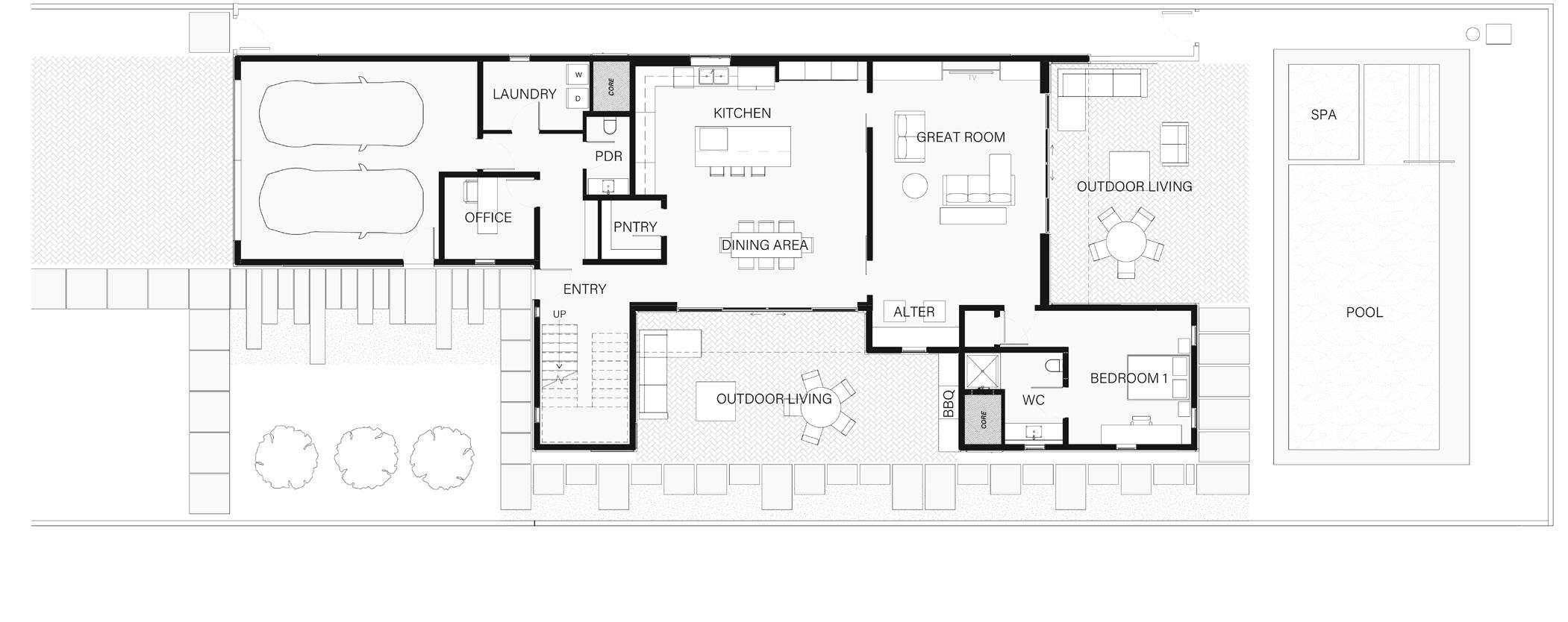

LEVEL 1 LEVEL 2
Proto Sol
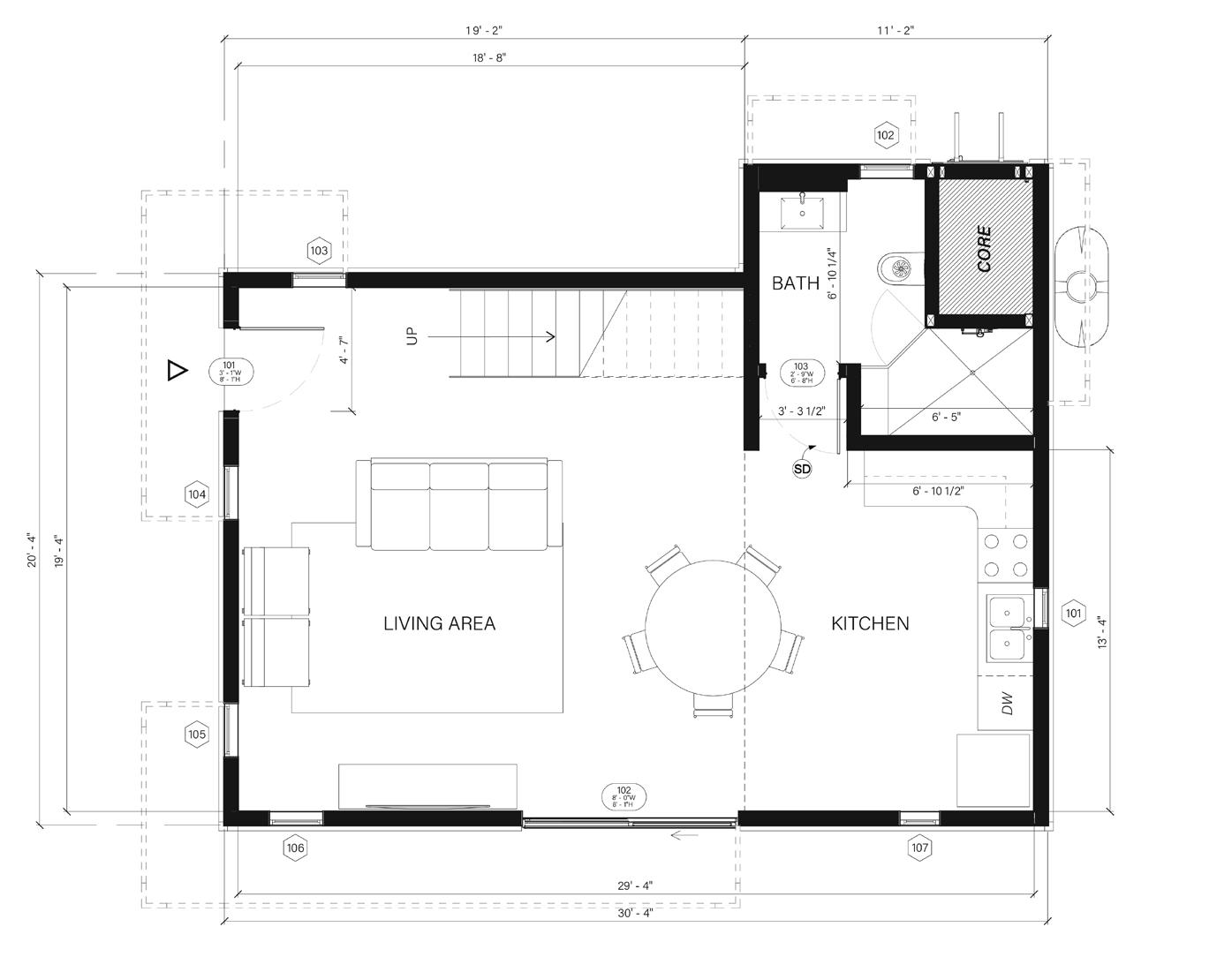
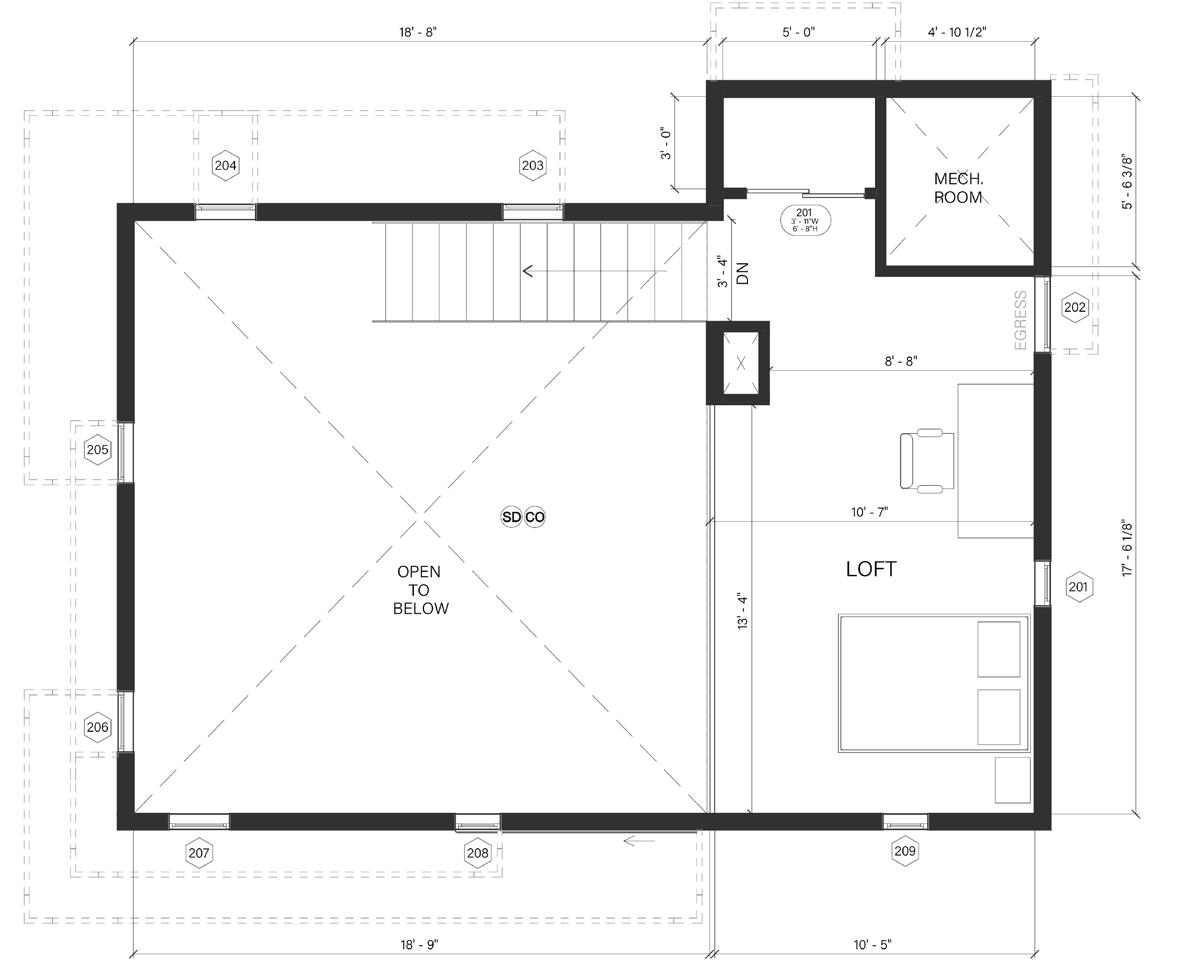
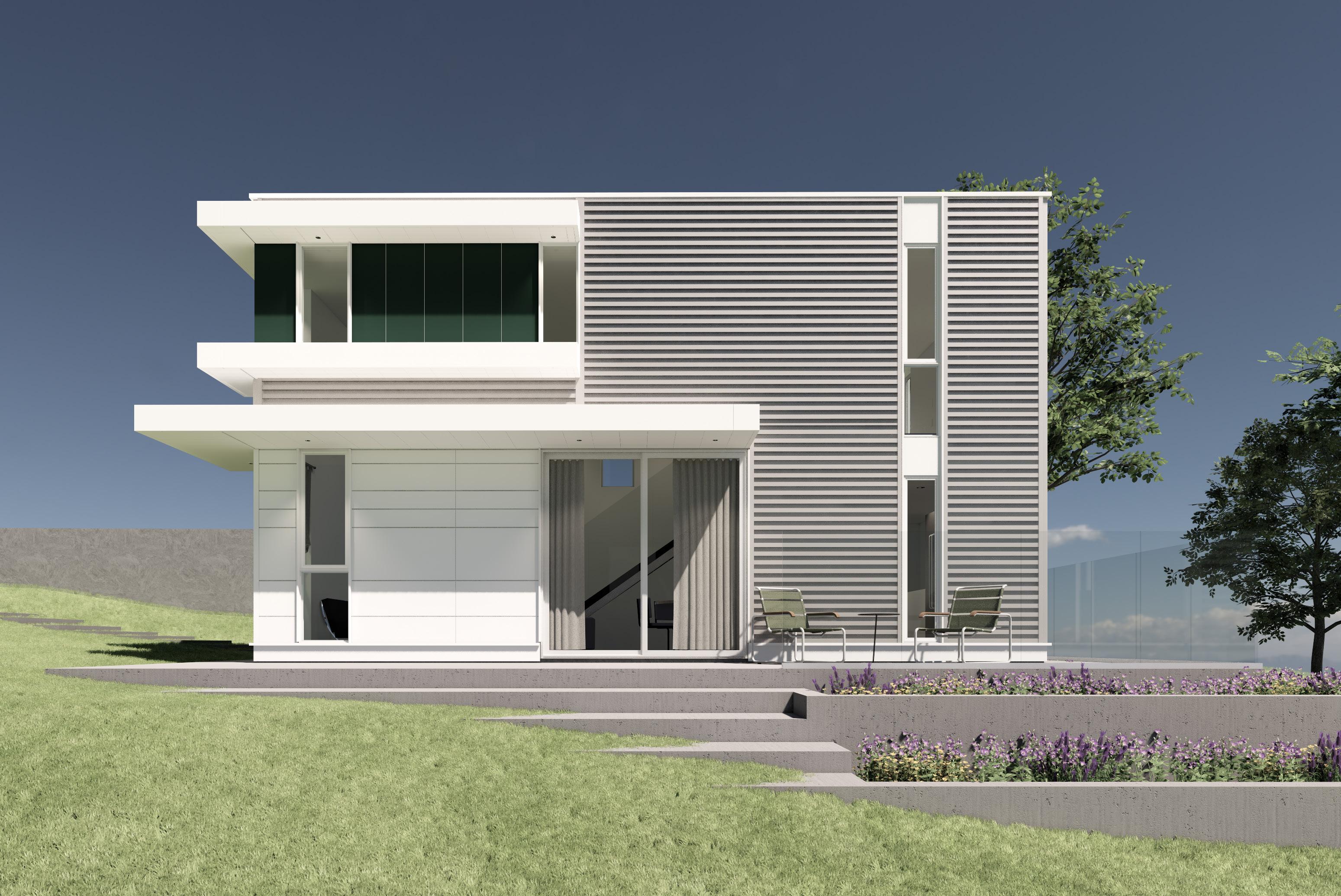 Accessory Dwelling Unit located in Studio City
Accessory Dwelling Unit located in Studio City
2 LEVEL 1 LEVEL 2
Project designed at Protohomes in 2022
Proto Passionflower
Single family dwelling and content package created for confidential client Project designed and graphics created at Protohomes in 2022
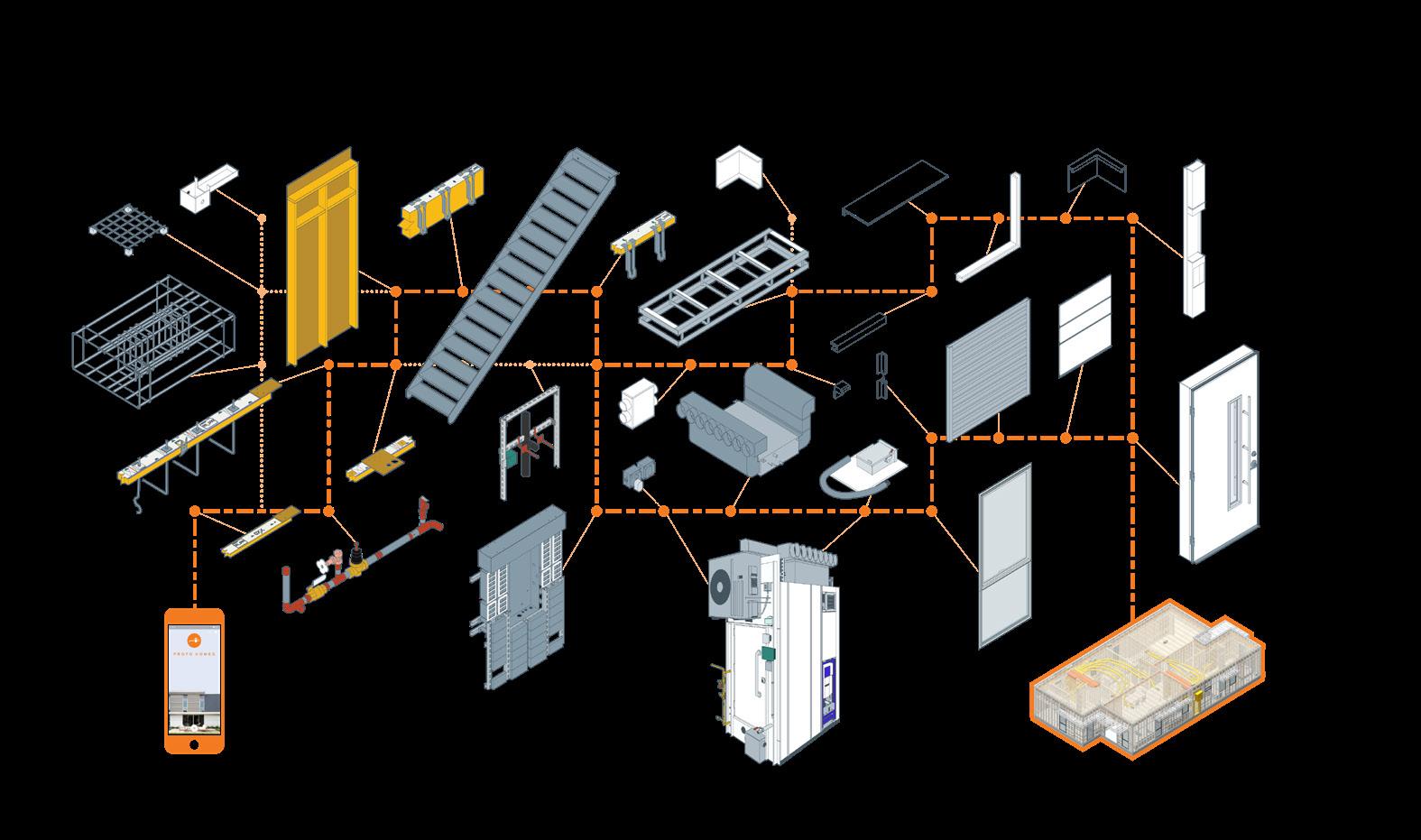
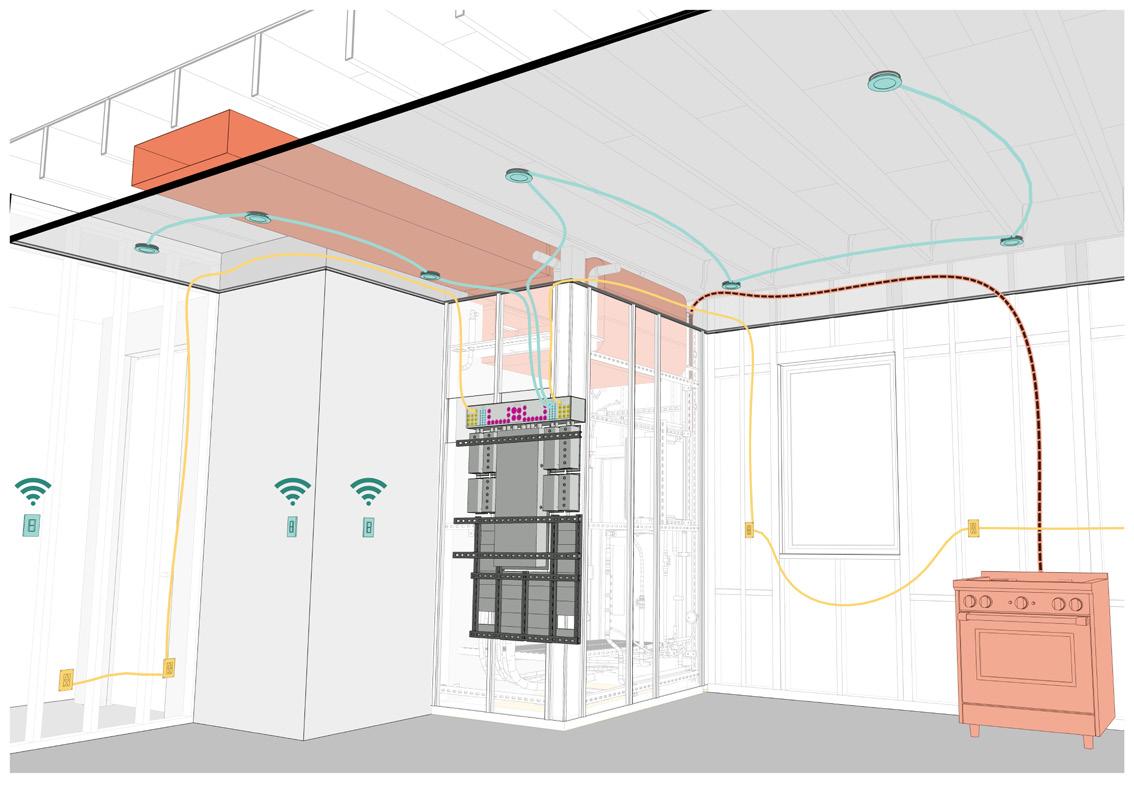
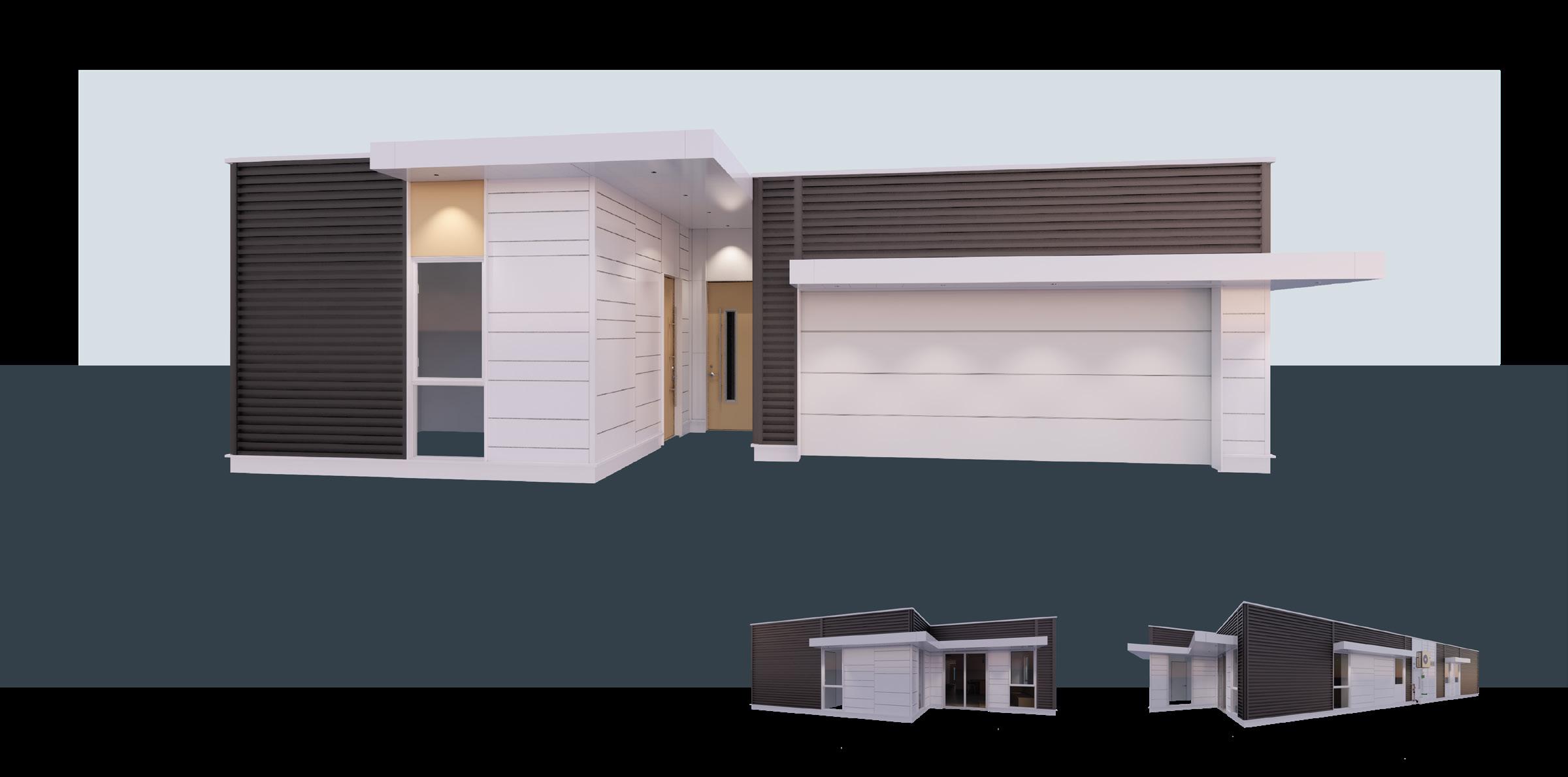
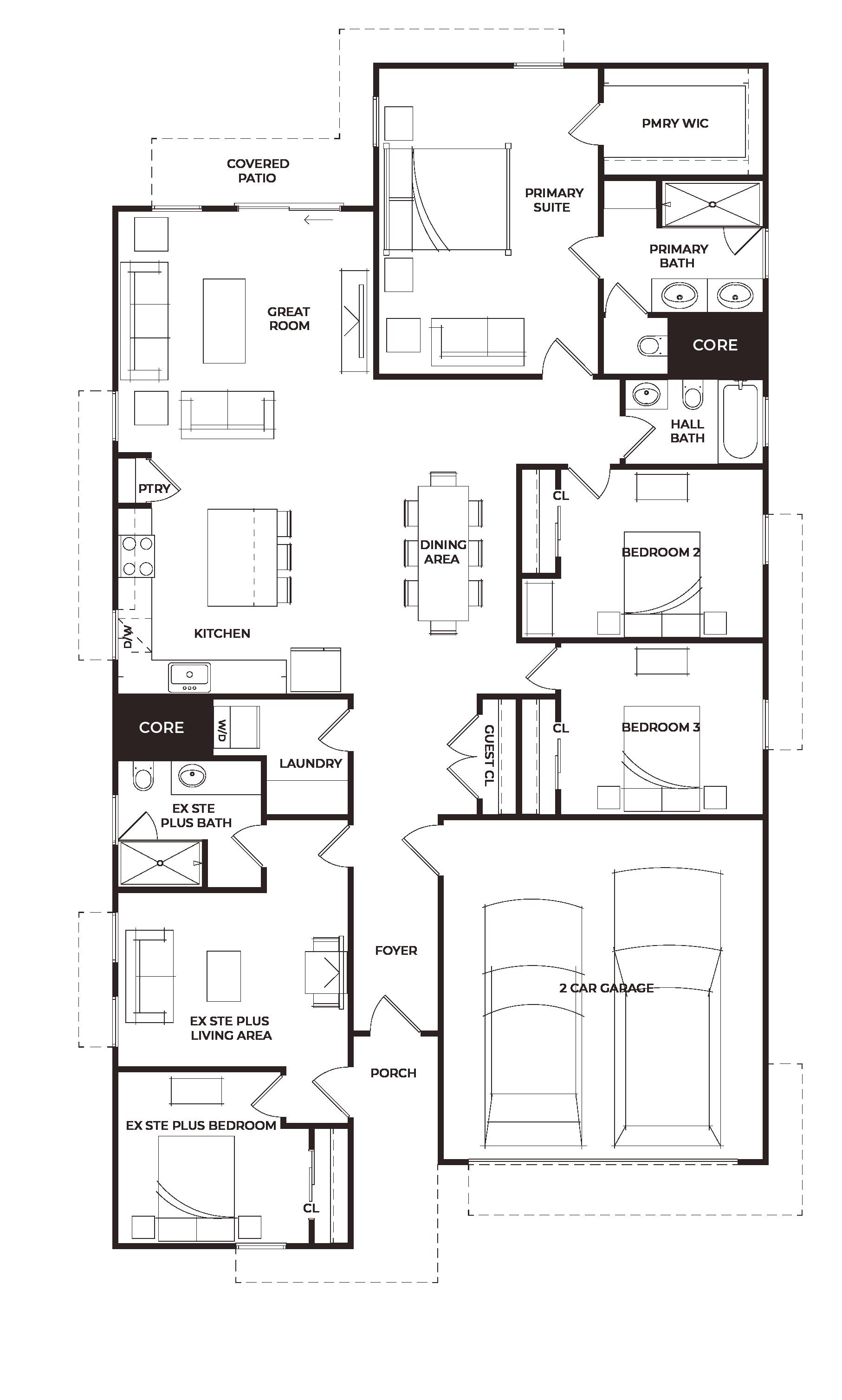
3
Lincoln/Cypress Station and Housing
Transit Oriented Design located in Lincoln Heights and Cypress Park neighborhoods of Los Angeles 70 units, includes cafe, makerspace, community galleries, and multple public/adaptable spaces

Designed in 2021 Program

The goal is to create dense, private, and well-ventilated housing that can accommodate the target audience of artists, fabricators, singles, those who (whether by choice or not) spend most their time outside of their homes, and individuals who place a high stake on location and transit access. A direct relationship with surrounding infrastructure must be had by both “talking” to the surrounding infrastructure via monumentality and an elevation in flux. Finally, in order to activate both contrasting aspects of the project, a set of communal and public programs are established to mesh the private, smaller-scale dichotomy of the residents and the public, larger-scale dichotomy of the transit station. There are three main programs which are to be mixed: a train station, multi-unit housing, and a communal/public center. To elaborate, two types of units are developed to cater towards the aforementioned target audience: A variety of 1-bedroom units (38) and studio units (32), 70 units total. The public programs caters towards these residents while including the broader community and transit population. These include a cafe, communal workshops and gallery space, outdoor plazas and gathering spaces, lecture hall and plenty of seating and shade. The train station is incorporated into these spaces appropriately, being given its own 2 plazas directly related to the communal program.



4
Problems inherent :
Adjacencies, freeway and associated issues (noise, pollution) must be dealt with
Shape of site is unconventional and does not have any 90 degree angles


70 units x 1.25 parking-per-unit = 88 spaces + 90 spaces


serving station totaling 178 parking spaces
Train station elevated approximately 18’-0”
Problems injected:
Establishing relationship with surrounding infrastructure
Housing to incorporate large apertures and operable facade


Demarcate this site in a way that cues those passing by on the presence of a community
Public programs that are activated by means of positioning and circulation

GROUND LEVEL HOUSING LEVEL 1 TRAIN LEVEL HOUSING LEVEL 2
LATTC Trades Tower
Campus Extension located south of Central Los Angeles
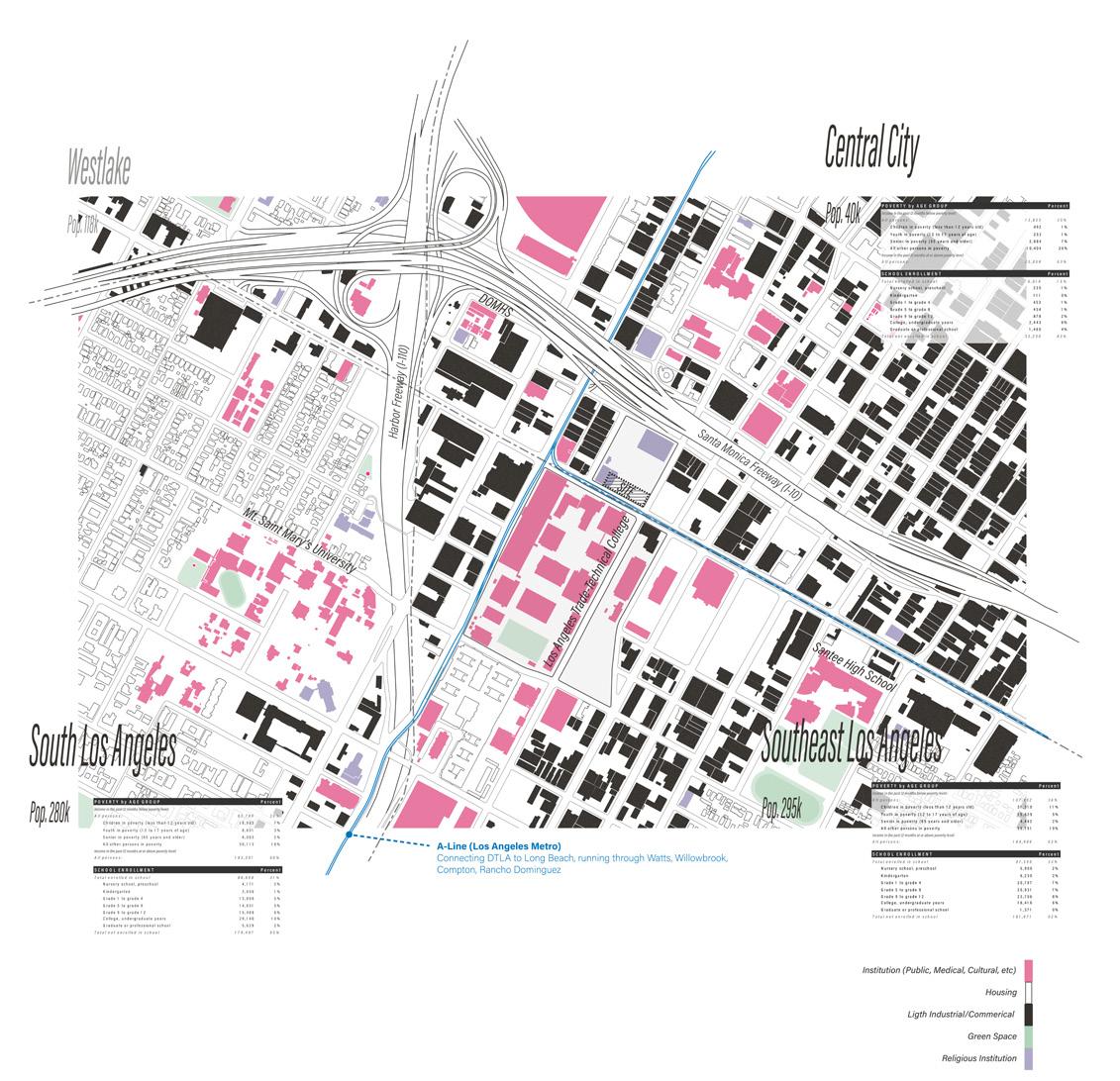
Adds 60,000 sqft of classrooms, workshops, study rooms, computer lab, gymnasium, etc


Designed in 2022

As the city of Los Angeles continues to densify, issues such as public space and identity become increasingly urgent. Los Angeles Trade-Tech College, located directly south of the Santa Monica freeway (I-10) on Flower St. and Washington Blvd., exemplifies this dilemma as it expands and attempts to carve a place amongst the South LA urban fabric. Here a disparate set of buildings create a hard perimeter around the college, with all buildings locked at a same height rendering the campus invisible to the public. Despite opportunities such as proximity to the A-Line train station and direct visibility from the 10 freeway, a sense of destination is squandered by anti-pedestrian access and lack of identifiable elements. The character of LATTC and the education it provides are not advertised or readily legible. Then there is the issue of space; the 1-mile radius surrounding LATTC is severely green and public space deprived and, as the college continues to expand within its block, public space becomes more and more of a commodity. These issues of accommodation are accentuated by the approximately 30% of individuals who are currently considered to be living in poverty in these areas. Access to the internet, tutoring services, free recreation, and after-school programming all can be greatly facilitated with the addition of more public (preferably open) space. The three main issues then become: visibilty, accomodating vocational education, and public space.

5
The tower houses workshops which emulate typical workshop layouts with double-height ceilings, lots of natural light, and a mezzanine area. This familiarity lends to space appropriation which is constantly changing, thus broadcasting a state of flux. Practice equipment becomes indistinguishable from actual building equipment, lumber frames on all floors leave those passing on the freeway wondering about the building’s state of completion. An expressed tectonic/mechanical system offers greater opportunities for learning as well as creates a strong visual identity. Looseness of frame facilitates future upgrading of equipment + possible expansion. A direct relationship is established to the broader community, letting them know exactly what the college is about. Sustainable technology such as ETFE cushions (transparent film layers filled with compressed air. These cushions are capable of insulating and shading while being 1% the weight of glass) and VRF air supply provide an educational opportunity while elevating working conditions for students. Economical assemblies such as precast concrete and typical steel construction provide a blueprint for the school to expand upon the frame, allowing the structure to adapt to its usergroup not vice-versa.










LEVEL 11 LEVEL 9 LEVEL 7 LEVEL 5 LEVEL 3
To achieve a building relevant to the institution’s pedagogy, an equal bearing is created between Front-of-House and Back-of-House. Courses offered by LATTC which are often unseen or underappreciated will become the activating programs creating spaces that can improve visibility to the campus, add much needed classrooms, and establish a direct relationship with the immediate and broader community. To broadcast this use more transparently, an oversized frame is employed with a secondary independent structure. This allows for a built in state of flux while simultaneously allowing users to superimpose their own story upon the frame. The frame here works because of its inherent editability. A strong pedestrian element is found in the park covering the subterranean garage. Here, the park acts as an urban catalyst which, when activated, provides a userbase to divert towards LATTC’s public-interfacing program. A connection is formed with the main campus through visual alignments and urban gestures, as well as repositioning of crosswalks to create more pedestrain loops. An exposed tower housing trade laboratories and classrooms act as a billboard to the passing traffic. The content of LATTC’s education become the building’s facade; the building functions through the bustle of the students learning inside.






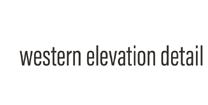

5




Long Beach T.E.T.
Precast Tsunami Evacuation Tower located in Long Beach. Washington 1st Place Entry for PCI Precast Competition 2020






The tower is situated in the Long Beach peninsula on the Washington state coastline. The city is 100% in the tsunami inundation zone, is composed of a demographic of retirees, and has a flat building context with most structures not surpassing 2 stories. This makes Long Beach a very at-risk city of collapse even with a less severe wave. To further ensure the safety of those most vulnerable, the tower is situated right next to the city’s elementary school and main neighborhood park. Because of this proximity with educational facilties and to further engage the community, programs such as a daycare, a cafe, and a lecture space/workshop are included. This activates the tower and ensures its use in a non-emergency capacity. Other programs include an emergency medical center and 2 free-use floors for tsunami considerations. An ephemeral and transparent building language was employed to remove the imposing connotation of a tsunami shelter. In order to combat the force of a tsunami, strategies were utilized to break waves/debris in addition to keeping the lower levels as porous as possible. Circulation between the more private and public areas is separated to ensure a distance between these programs and to provide as many avenues up the tower as possible.

6
Vetter Research and Retreat
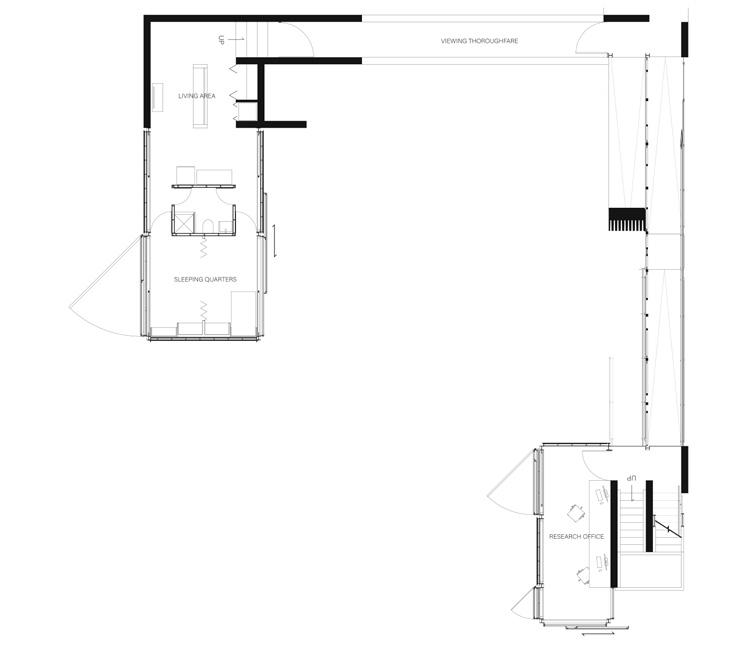
Scientist’s retreat located atop Vetter Mountain in the Angeles National Forest
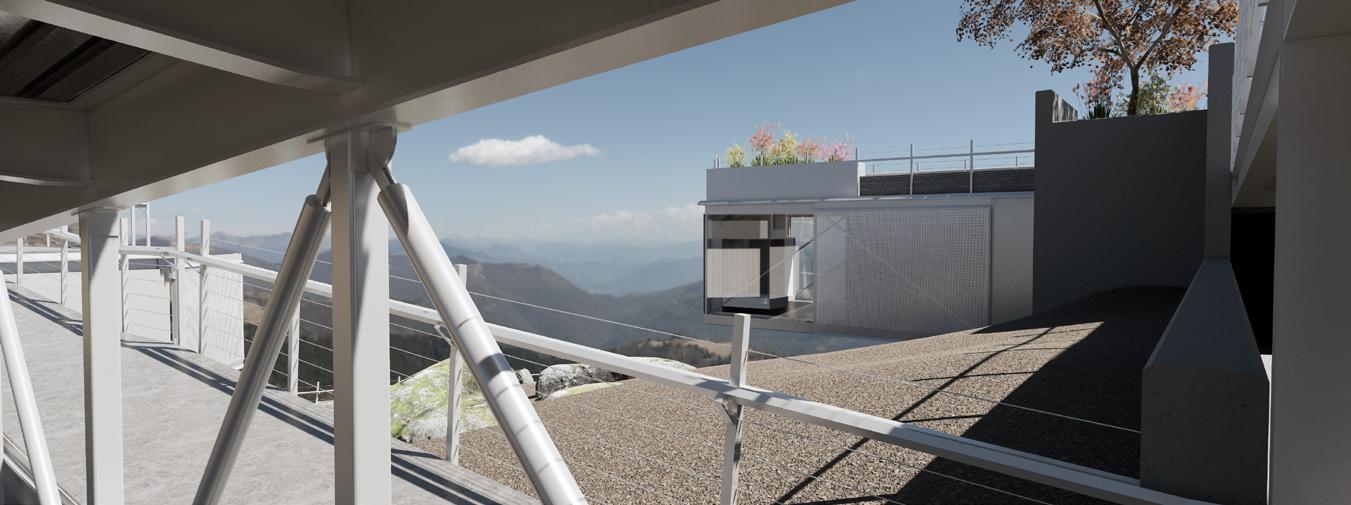
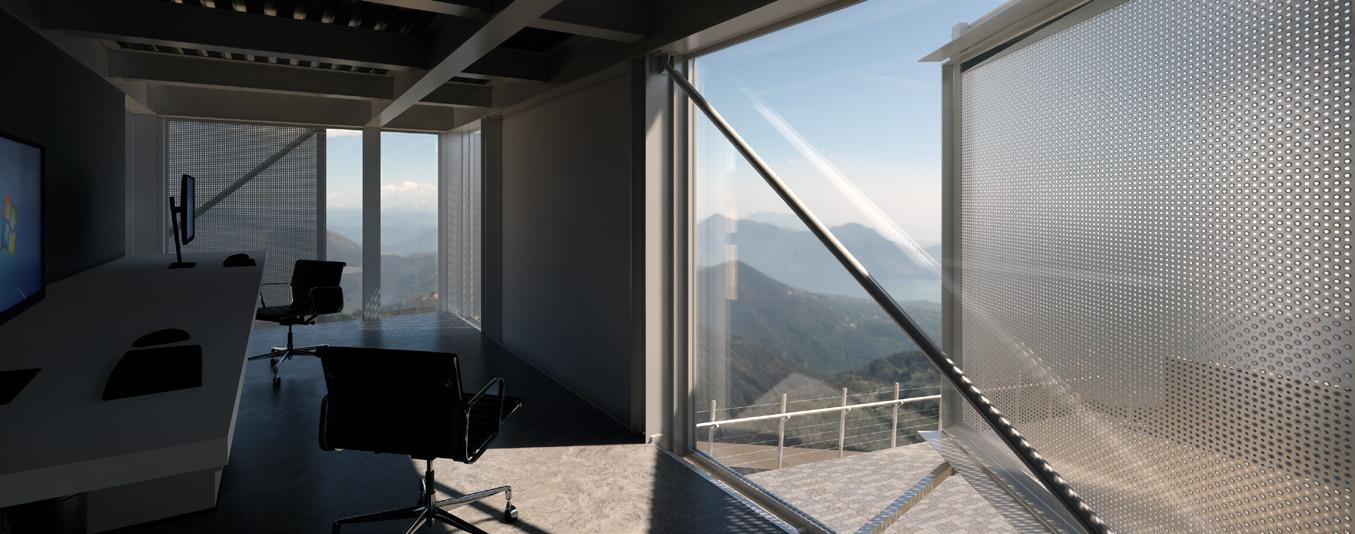
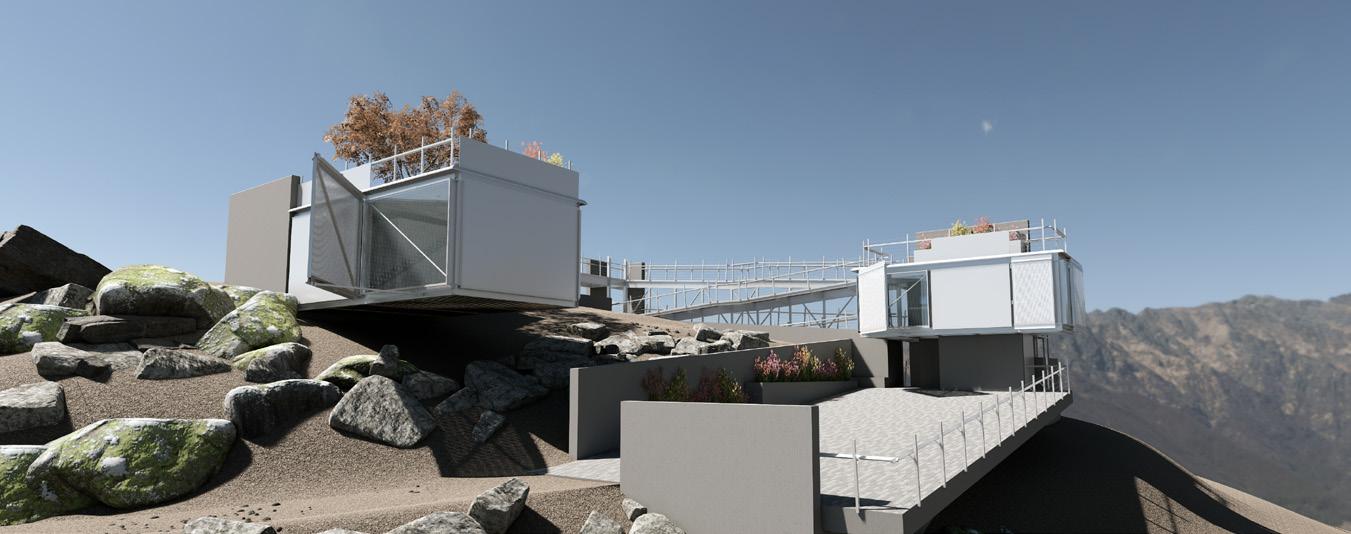
Designed in 2020
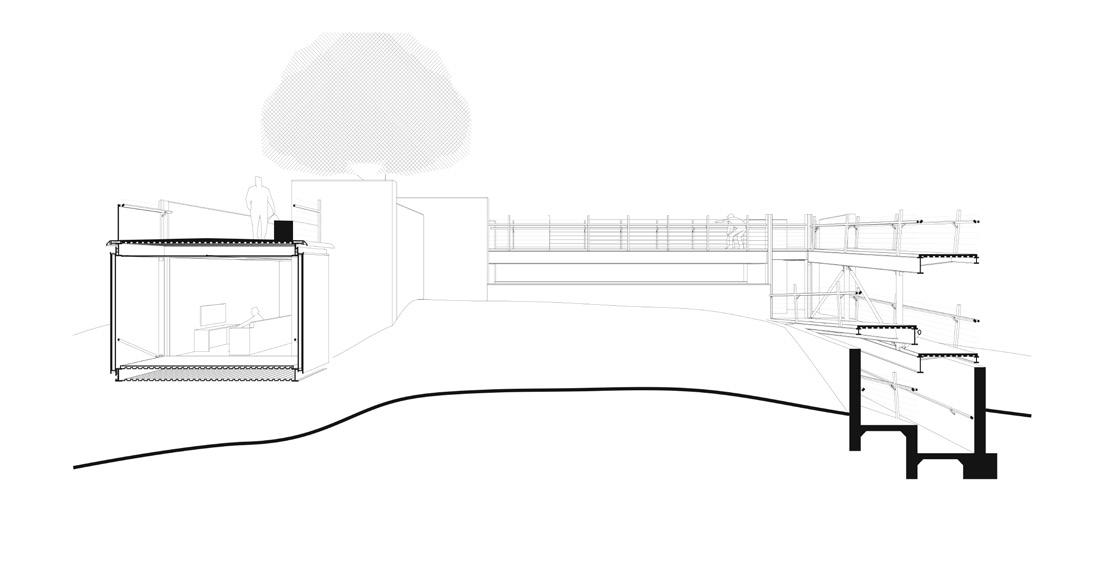
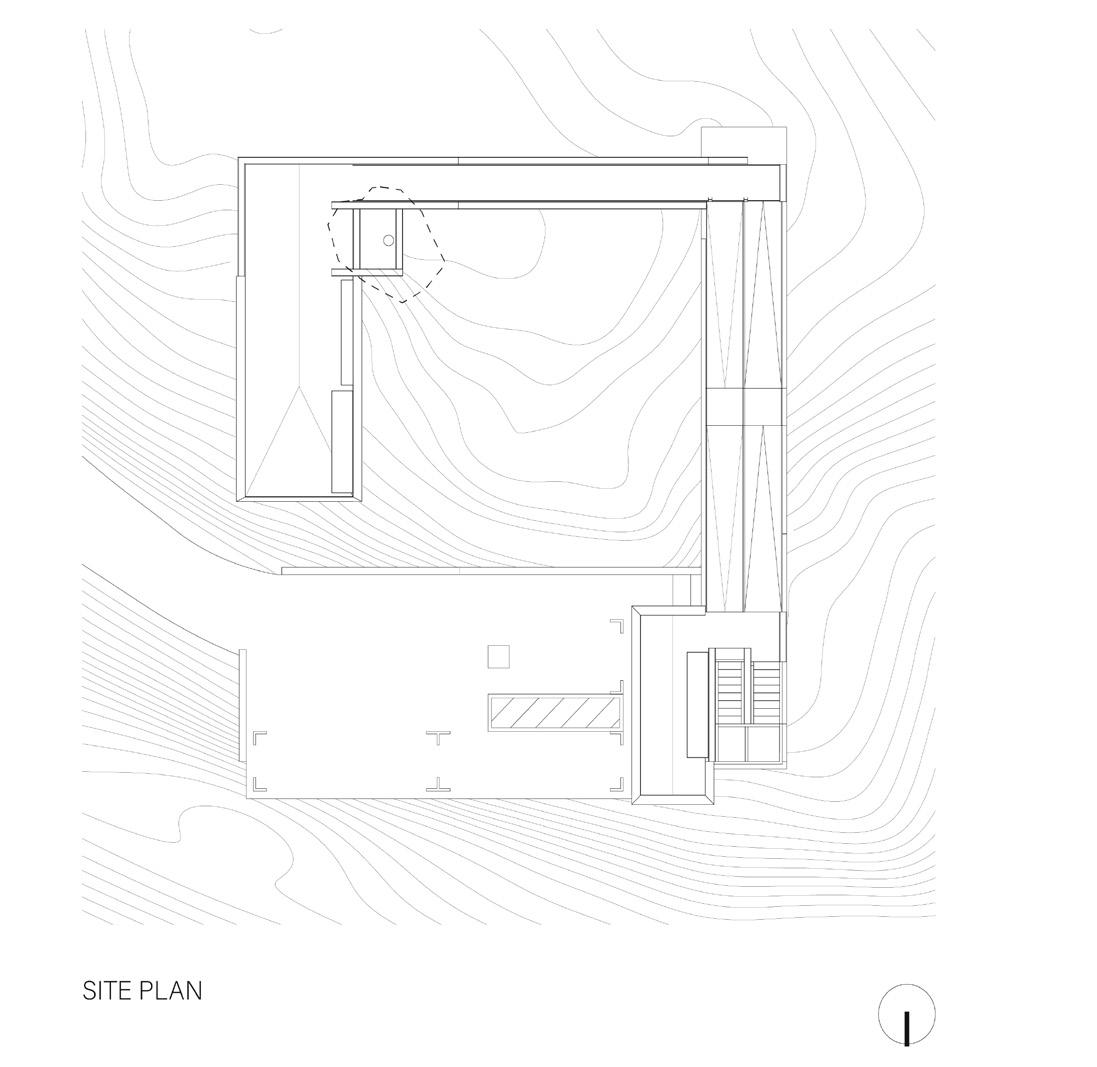
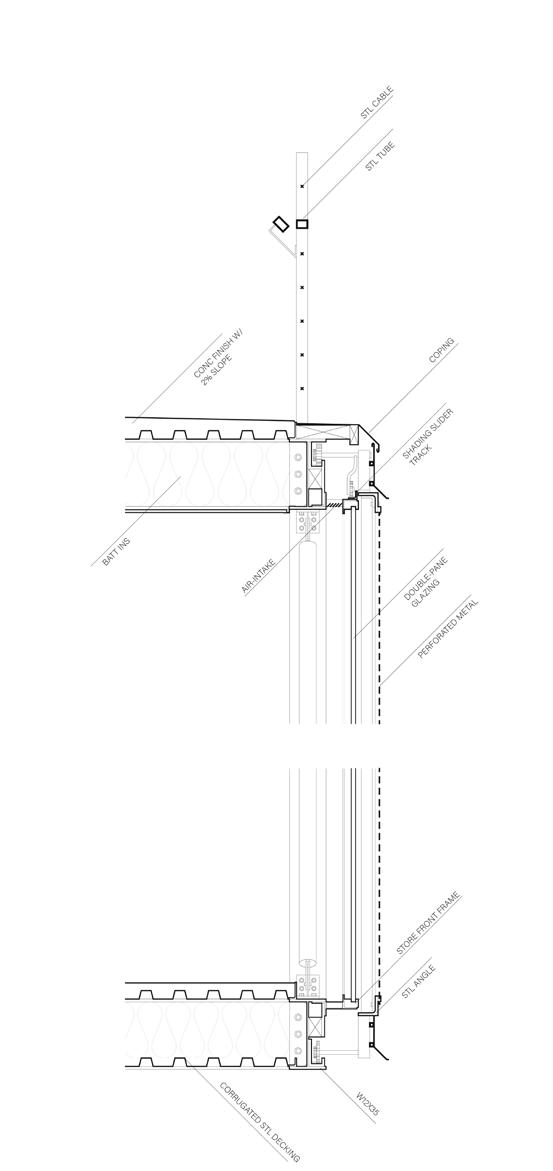
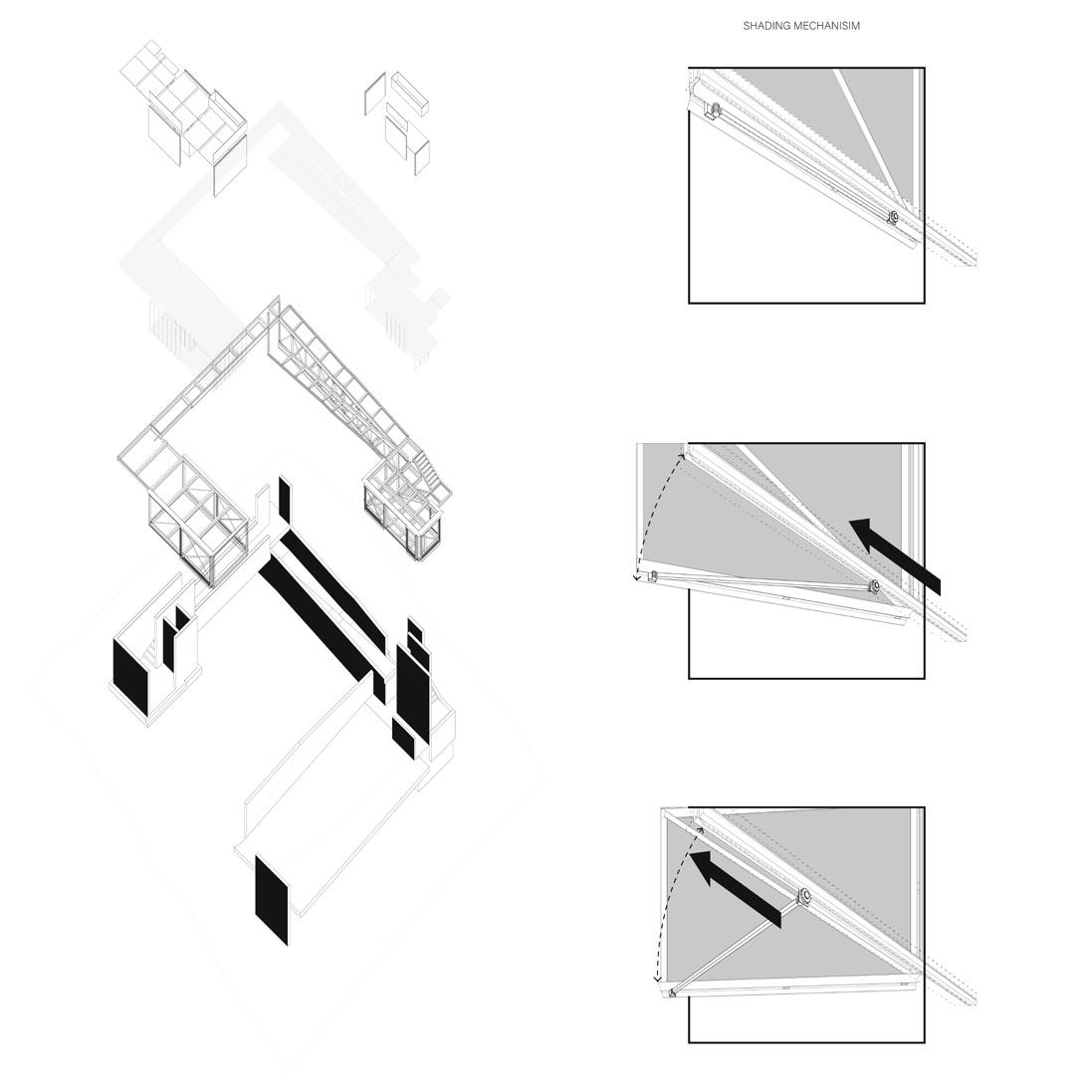
7









 Accessory Dwelling Unit located in Studio City
Accessory Dwelling Unit located in Studio City

























































