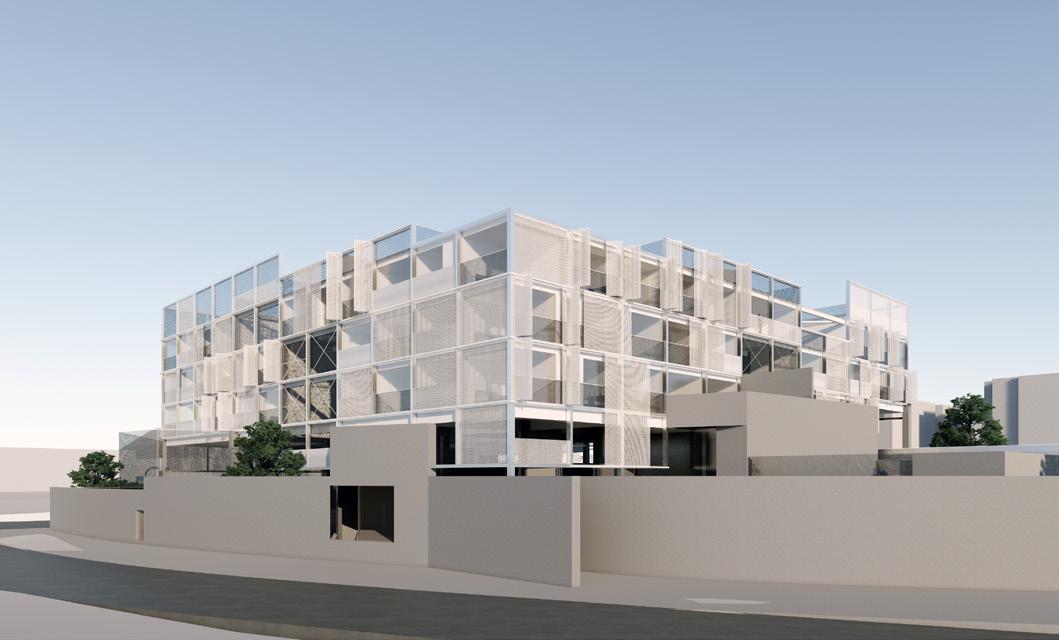
3 minute read
Lincoln/Cypress Station and Housing
Transit Oriented Design located in Lincoln Heights and Cypress Park neighborhoods of Los Angeles 70 units, includes cafe, makerspace, community galleries, and multple public/adaptable spaces
Designed in 2021
Advertisement

Train plaza view
The goal is to create dense, private, and well-ventilated housing that can accommodate the target audience of artists, fabricators, singles, those who (whether by choice or not) spend most their time outside of their homes, and individuals who place a high stake on location and transit access. A direct relationship with surrounding infrastructure must be had by both “talking” to the surrounding infrastructure via monumentality and an elevation in flux. Finally, in order to activate both contrasting aspects of the project, a set of communal and public programs are established to mesh the private, smaller-scale dichotomy of the residents and the public, larger-scale dichotomy of the transit station. There are three main programs which are to be mixed: a train station, multi-unit housing, and a communal/public center. To elaborate, two types of units are developed to cater towards the aforementioned target audience: A variety of 1-bedroom units (38) and studio units (32), 70 units total. The public programs caters towards these residents while including the broader community and transit population. These include a cafe, communal workshops and gallery space, outdoor plazas and gathering spaces, lecture hall and plenty of seating and shade. The train station is incorporated into these spaces appropriately, being given its own 2 plazas directly related to the communal program.

View from Avenue 26

Exploded Axonometric

Section
Problems inherent :
- Adjacencies, freeway and associated issues (noise, pollution) must be dealt with
- Shape of site is unconventional and does not have any 90 degree angles
- 70 units x 1.25 parking-per-unit = 88 spaces + 90 spaces serving station totaling 178 parking spaces
- Train station elevated approximately 18’-0”

Figure-Ground studies for pedestal portion

Program Diagram

Ground Level

Train Level
Problems injected:
- Establishing relationship with surrounding infrastructure-
- Housing to incorporate large apertures and operable facade
- Demarcate this site in a way that cues those passing by on the presence of a community
- Public programs that are activated by means of positioning and circulation

Unit layout and breezeway diagram

Housing Level 1

Housing Level 2



