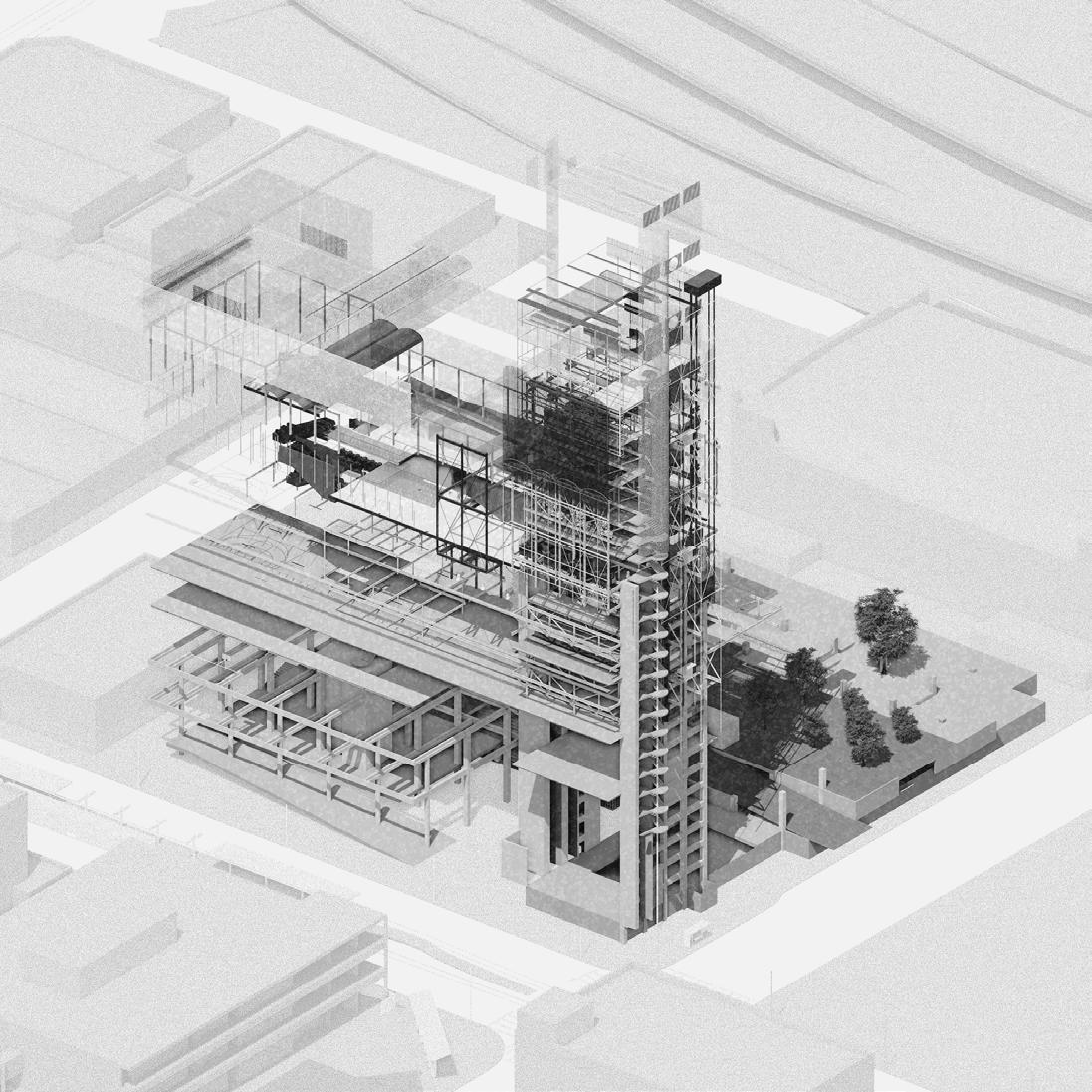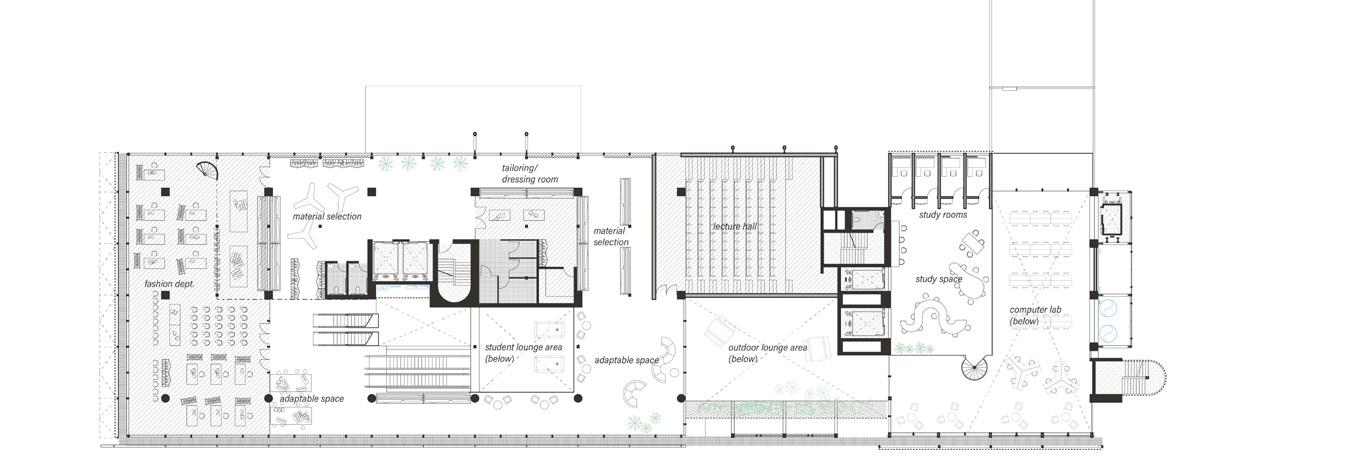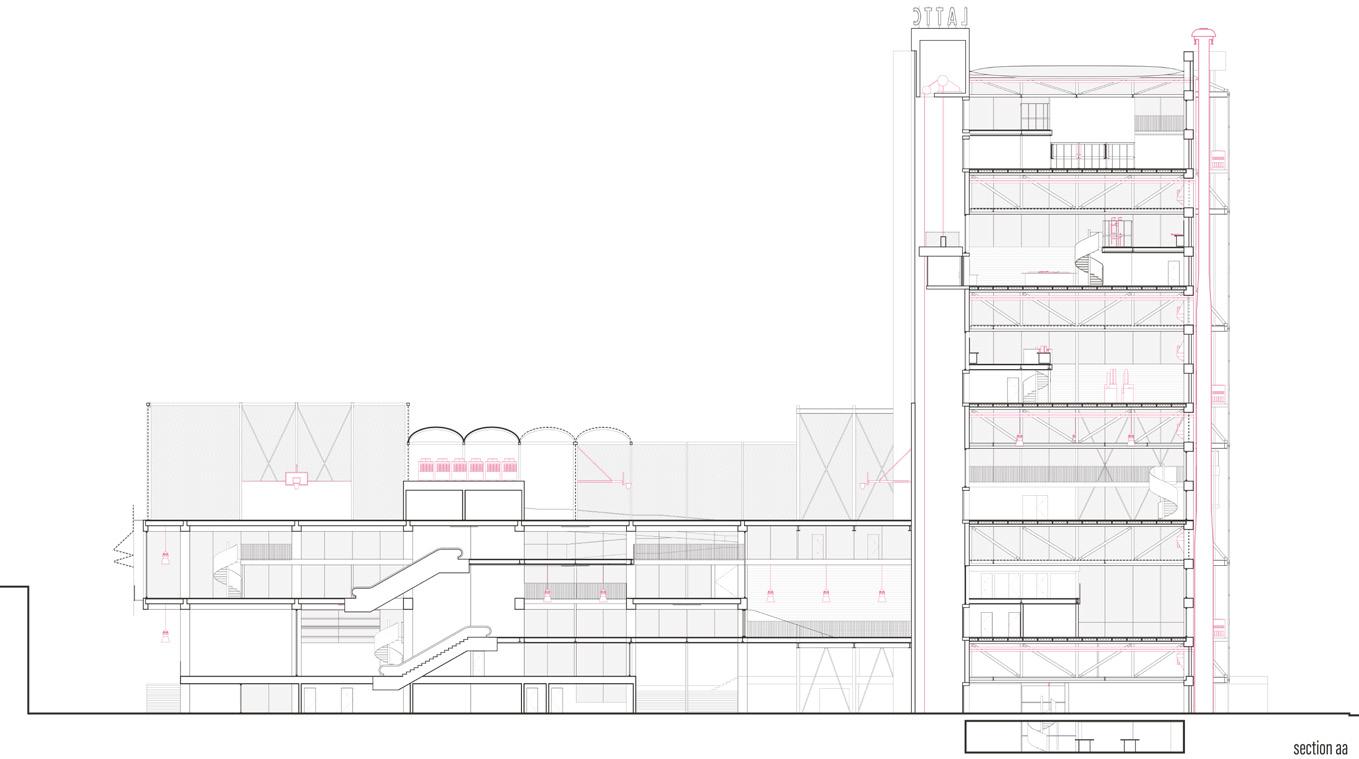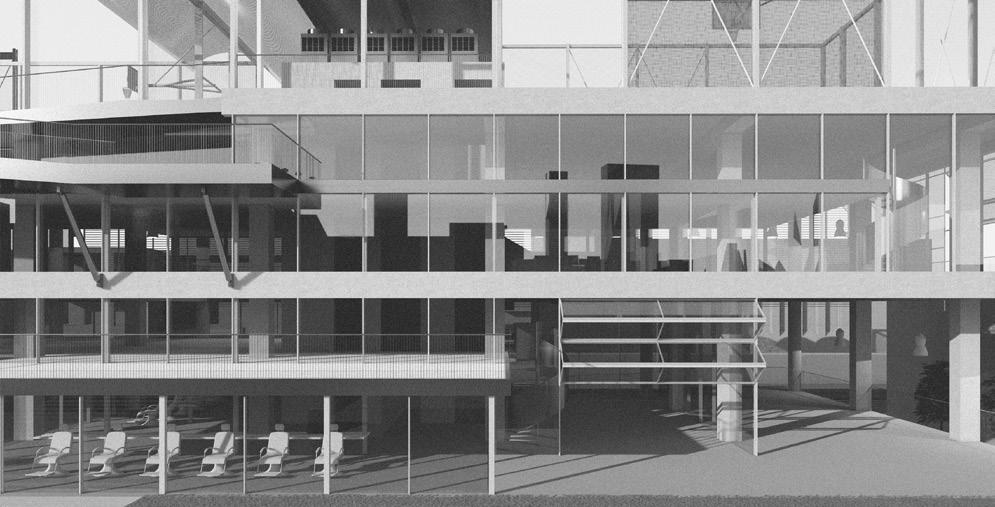
5 minute read
LATTC Trades Tower
LATTC Campus Extension located south of Central Los Angeles
Adds 60,000 sqft of classrooms, workshops, study rooms, computer lab, gymnasium, etc
Advertisement
Designed in 2022

View from Grand Ave

Axonometric
As the city of Los Angeles continues to densify, issues such as public space and identity become increasingly urgent. Los Angeles Trade-Tech College, located directly south of the Santa Monica freeway (I-10) on Flower St. and Washington Blvd., exemplifies this dilemma as it expands and attempts to carve a place amongst the South LA urban fabric. Here a disparate set of buildings create a hard perimeter around the college, with all buildings locked at a same height rendering the campus invisible to the public. Despite opportunities such as proximity to the A-Line train station and direct visibility from the 10 freeway, a sense of destination is squandered by anti-pedestrian access and lack of identifiable elements. The character of LATTC and the education it provides are not advertised or readily legible. Then there is the issue of space; the 1-mile radius surrounding LATTC is severely green and public space deprived and, as the college continues to expand within its block, public space becomes more and more of a commodity. These issues of accommodation are accentuated by the approximately 30% of individuals who are currently considered to be living in poverty in these areas. Access to the internet, tutoring services, free recreation, and after-school programming all can be greatly facilitated with the addition of more public (preferably open) space. The three main issues then become: visibility, accommodating vocational education, and public space.

Formal Diagram

Proposed connectivity for LATTC across Washington Blvd.

Park Level

Fashion Dept. Level

Recreation Level

HVAC Workshop Level

Plumbing Workshop Level

Electrical Workshop Level
To achieve a building relevant to the institution’s pedagogy, an equal bearing is created between Front-of-House and Back-of-House. Courses offered by LATTC which are often unseen or underappreciated will become the activating programs creating spaces that can improve visibility to the campus, add much needed classrooms, and establish a direct relationship with the immediate and broader community. To broadcast this use more transparently, an oversized frame is employed with a secondary independent structure. This allows for a built in state of flux while simultaneously allowing users to superimpose their own story upon the frame. The frame here works because of its inherent editability. A strong pedestrian element is found in the park covering the subterranean garage. Here, the park acts as an urban catalyst which, when activated, provides a userbase to divert towards LATTC’s public-interfacing program. A connection is formed with the main campus through visual alignments and urban gestures, as well as repositioning of crosswalks to create more pedestrian loops. An exposed tower housing trade laboratories and classrooms act as a billboard to the passing traffic. The content of LATTC’s education become the building’s facade; the building functions through the bustle of the students learning inside.

Program Diagram

Adaptable Structure Diagram

Longitudinal Section

Cross Section

Wall Section

Wall Section
The tower houses workshops which emulate typical workshop layouts with double-height ceilings, lots of natural light, and a mezzanine area. This familiarity lends to space appropriation which is constantly changing, thus broadcasting a state of flux. Practice equipment becomes indistinguishable from actual building equipment, lumber frames on all floors leave those passing on the freeway wondering about the building’s state of completion. An expressed tectonic/mechanical system offers greater opportunities for learning as well as creates a strong visual identity. Looseness of frame facilitates future upgrading of equipment + possible expansion. A direct relationship is established to the broader community, letting them know exactly what the college is about. Sustainable technology such as ETFE cushions (transparent film layers filled with compressed air. These cushions are capable of insulating and shading while being 1% the weight of glass) and VRF air supply provide an educational opportunity while elevating working conditions for students. Economical assemblies such as precast concrete and typical steel construction provide a blueprint for the school to expand upon the frame, allowing the structure to adapt to its usergroup not vice-versa.

Interior view towards LATTC

View from park area

Indoor recreation view

Interior of HVAC workshop

Interior of Plumbing workshop

View of downtown from outdoor recreation area

View from freeway at night




