DESIGN PORTFOLIO







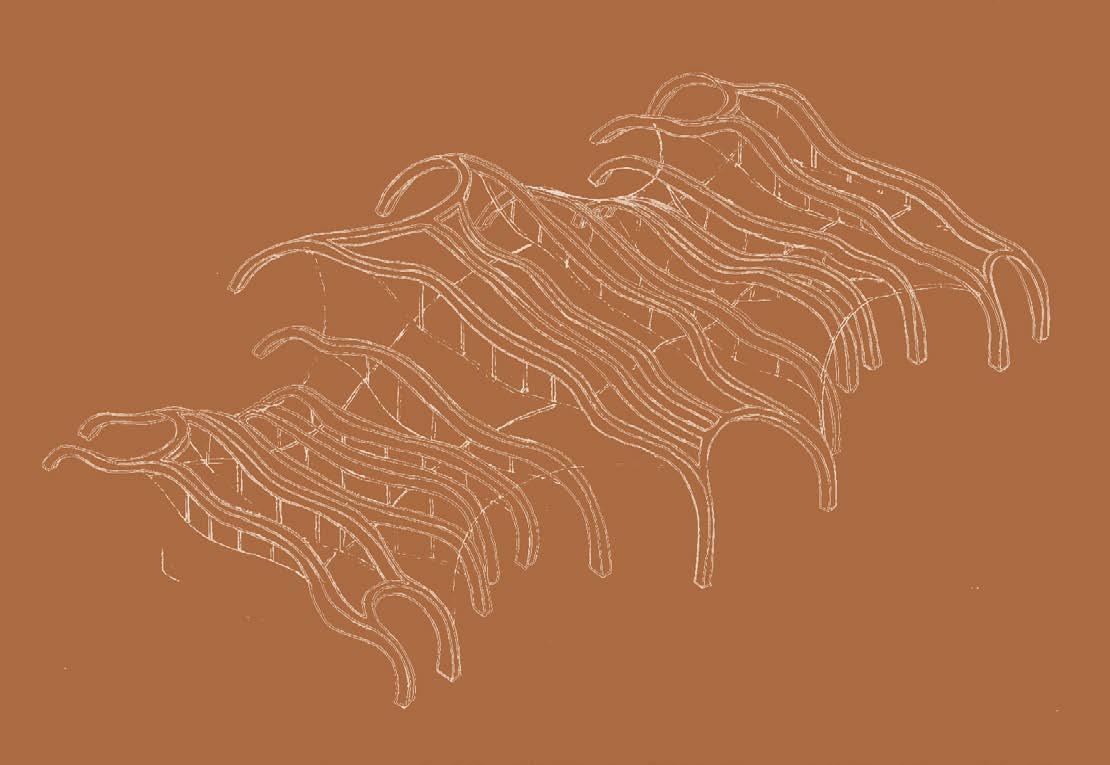
COPE FEBRUARY 2023
REAGAN
ABOUT ME
EDUCATION
Thomas Jefferson University College of Architecture and the Built Environment
Bachelor of Architecture with a Minor in Real Estate Class of 2025

Dean’s List
Accumulative GPA 3.6
American Institute of Architecture Students Class Representative
Recipient of the Scholarship for Military Children Program, Fisher House Foundation
WORK EXPERIENCE
HQW Architects - Award-winning full service Architecture firm
Accpeted into and successfully completed Winter Session
Intern Architect
Scheduling and Specifications
MOM’s Organic Market - Sustainability / Environment focused grocery
Aug. 2022 - Current Sales Associate Sustainability Advocate
SKILLS
Reagan Cope
Bachelor of Architecture 2025
Rendering / 3D / 2D Softwares
Adobe Creative Suite
Rhinoceros 3D
AutoCAD
Twinmotion
Enscape
Chief Architect
SketchUp
Additional Freehand sketching
Team building
Communication
UX Design Site Analysis
Design Development
reagancope@gmail.com
973.896.0966
REFLECTION
Architecture is not what I thought it would be. Architecture is more than choosing the color paint of your childhood bedroom, more than the adolescent lego towers and more than the sidewalk chalk drawings of floor plans on the driveway.
Architecture is community.
Architecture is art.
Architecture is a connection of intricate materiality, highlighted spaces and understanding the significance of light and shadow.
Architecture is created for the experience, time period, location or function.
As a first year Architetcure student, the concepts of design vary from those comfortable lego towers. Instead, we are driven with different solutions to “impossible tasks” such as making a 2-dimensional painting to a 3-dimensional object highlighting depth, light and void. Over the years attending university, the linear mindset of problem solving has branched to explore new avenues and concepts in connection to many design principles. My time at Jefferson has taught me that Architecture may not be lego towers anymore, but similarly, the possibilities are endless.
1
CONTENTS
DECONSTRUCTION TO RECONSTRUCTION
Design 5 - Fall 2022
Ryan Glick | ryan.glick@jefferson.edu
ENGAGE
Design 4 - Spring 2022
Andrew Hart | andrew.hart@jefferson.edu
AMPLIFY
Design 3 - Fall 2021
Michael Spain | msdesign40@gmail.com
COEXIST
Design 3 - Fall 2021
Michael Spain | msdesign40@gmail.com
2

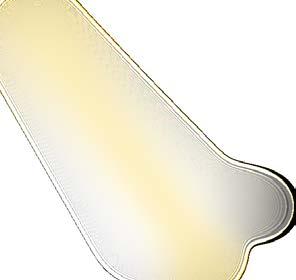







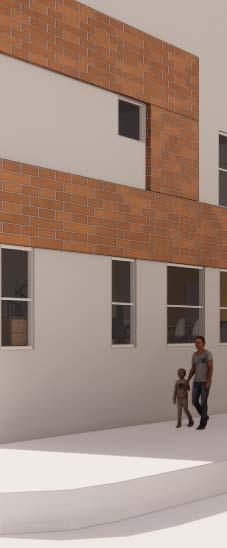
10 - 15 4 - 9 20 - 24 16 - 19 3
DECONSTRUCTION TO RECONSTRUCTION
HUMAN TAPHONOMY + RECOMPOSITION CENTER
The design of the human composting center came from the precedent of sky burials which take place in Tibetan cultures. Similarly to human composting, the Tibetans viewed the human body as a mere vessel of raw material understanding the connection between parts to the whole. The deconstruction of one thing to be reconstructed into something similar or entirely different. After reviews and conversations about the design at Gensler in Phildelphia, it assigns the complex and intricate parts of the deconstruction process to the programmatic parts that leave the human mind with intricate and loss of control emotions. The design takes the deconstruction of the community, and reconstructs it.

4


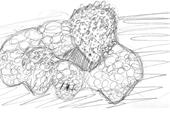


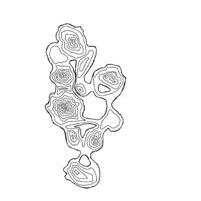

5



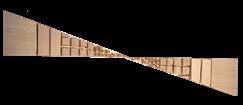





6 NORTH SECTION DECONSTRUCTION TO RECONSTRUCTION
CHAMBERS PERSPECTIVE DECONSTRUCTION TO RECONSTRUCTION


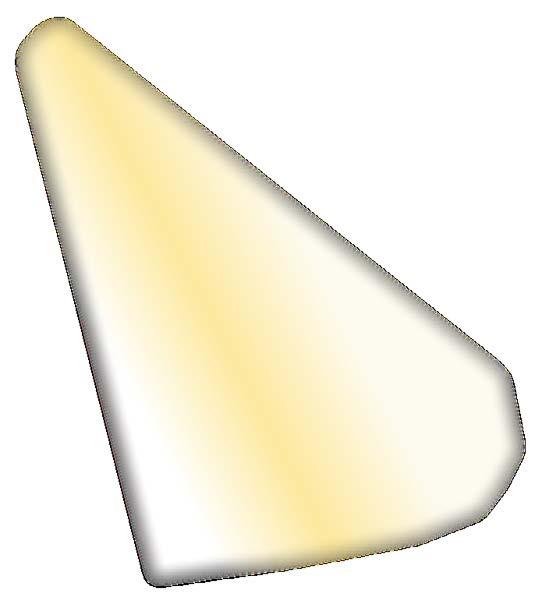

7





8 CHAPEL PERSPECTIVE DECONSTRUCTION TO RECONSTRUCTION
SECTIONAL AXONOMETRIC DECONSTRUCTION TO RECONSTRUCTION

9
ENGAGE PROTECTIVE ENVELOPE
Former music pavillion of Strawberry Mansion now stands as a local landmark with the urgent care of reconstruction or envelope to encase its beauty. For my design, I chose to highlight the unique arches, the iridescent light and allow the community to interact with the site in a safe way. The design includes structural componets that allow the town of Strawberry Mansion to host farmer markets and other local activities. Overall, the design helps bring the community together and protect the structure with “root-like” envelope creating a deep connection to the urban greenspace site.

10


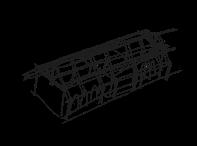



11
AXONOMETRIC FORM PROGRESSION ENGAGE



12
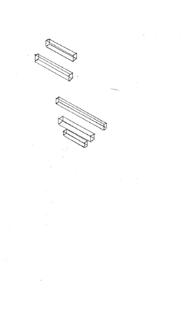


13
The project became a stepping stone in the collage pattern in my design process. With the use of collage, I was able to manipulate perceptions of space including light, depth and void. The project was almost entirely hand-drafted which helped strengthen the pen and pencil design pattern.
EXTERIOR PERSPECTIVE ENGAGE


14

15 INTERIOR PERSPECTIVE ENGAGE
AMPLIFY COMMUNITY AMPLIFICATION CENTER
The design mission included a collaboration of community ammenity space and a vital greenspace for the Sharswood community. The research of the community led to discoveries of aspiring growth and wellness when given the proper need and care. My design thesis addresses these opportunities by creating varying ammenity space for each member of the community to thrive in their environment. The outdoor grid structure allows residents and new-comers a comfortable shaded space to enjoy events and gatherings.


16

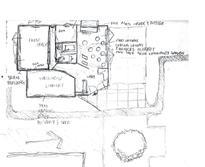








17



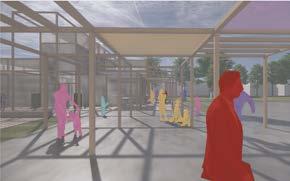
REAR EXTERIOR GATHERING EXTERIOR WALK PATH FRONT ENTRANCE EXTERIOR GATHERING 18
SITE PLAN AMPLIFY




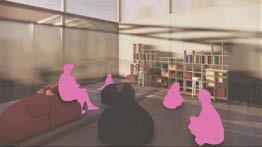

CLASSROOM STAFF LIBRARY QUIET ROOM FOOD OPTION MULTI-USE EVENT SPACE 19
AMPLIFY
GROUND FLOOR PLAN
COEXIST
PERSONAL PHILADELPHIA ROWHOME
Designated clients Sarah and Mike value time outside, interacting with their neighborhood and raising thier 19-month old daughter, Morgan. The design needed to meet all of their needs and help them sit comfortably in the house along with when Mike’s mother comes to visit allowing her to have a space as her own. The surrounding context including materiality, connection and style made their presence in the design to better acclimate with the community.

20

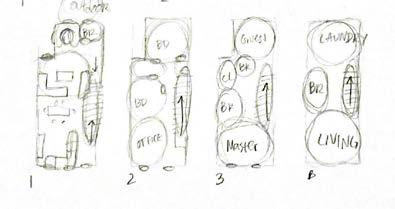

21
MATERIAL STUDY & FRONT ELEVATION COEXIST



21


22 SECTIONS & ELEVATIONS COEXIST



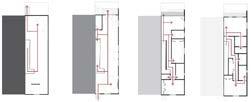

23 FLOOR PLAN (G, 1, 2, 3) COEXIST PUBLIC V PRIVATE LIGHT CIRCULATION



24
COEXIST
INTERIOR & EXTERIOR PERSPECTIVES
SITE ANALYSIS
Throughout the three years, site analysis and understanding of context is a core step in the design process. The analysis allows a better grasp of the day-to-day of the community and the exisiting condition for a new design. Whether on a large or small scale, the behind the scenes work is crucial.
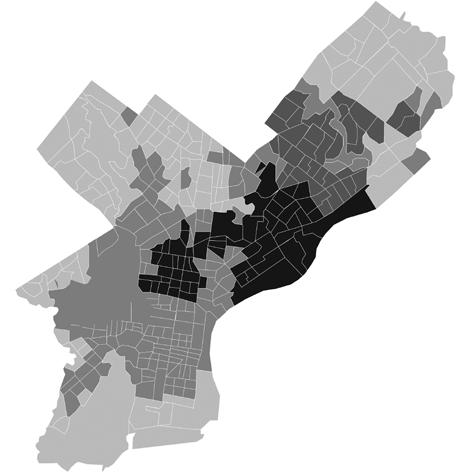
PEDESTRIAN ACCIDENTS
25




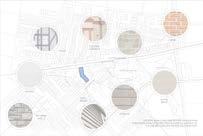
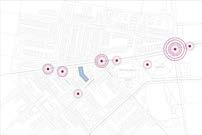
26
MATERIALITY NODES
GREENERY
GREEN SPACES VACANCIES


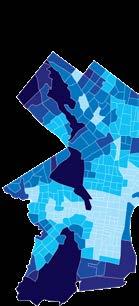
WALKABILITY ROAD DAMAGE CAR USAGE 27
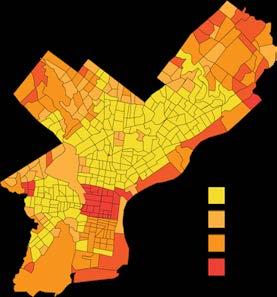

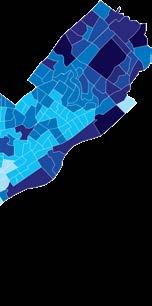
28
BIKER LOCATION INCOME LEVELS
3-DIMENSIONAL MODEL CONSTRUCTION
The hand crafted model construction is a major part of the design process. Being able to see first hand how the space with unfold, allows a first person view of the overall experience. The model construction is important as a building block for spatial design and gain an understanding of materials.

29


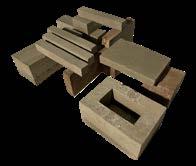


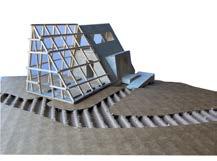


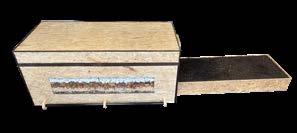



FRESHMAN 20’21’ SOPHOMORE 21’22’ JUNIOR 22’PRESENT 30
ARCHITECTURAL DRAWINGS
The technical drawings help the understanding of in and outside the structure and is a major stepping stone for how the building breaths. The building envelope and built structure is a beginning step for sustainability and interests me into the possible variety.

31

56.00° 25.00° 0° 5 PRECAST CONCRETE SLAB 10” BATT INSULATION PLASTER CEILING RIGID INSULATION WOOD BACKINGS STANDING SEAM ALUMINUM ROOF 3/4” PLYWOOD SHEATHING 1.5”-3” INCLINE RIGID INSULATION VAPOR BARRIER 1 1/2” FLOOR SLAB 2” CONCRETE MORTAR BED 7 3/4” RIGID INSULATION 2 3/4” PRECAS CONCRETE 32
































































































































