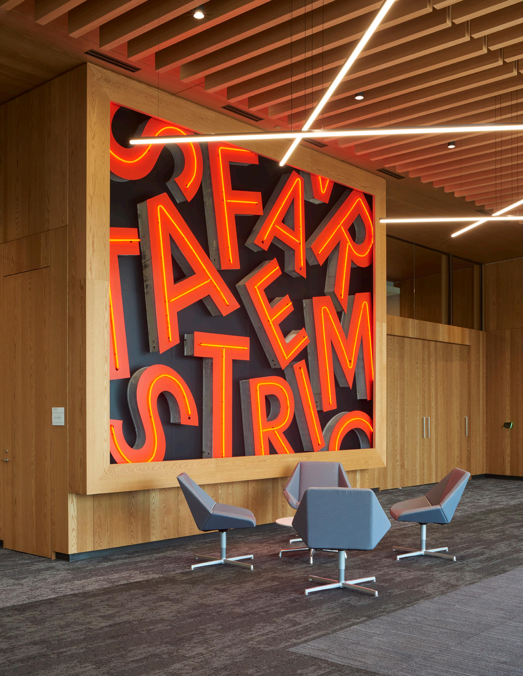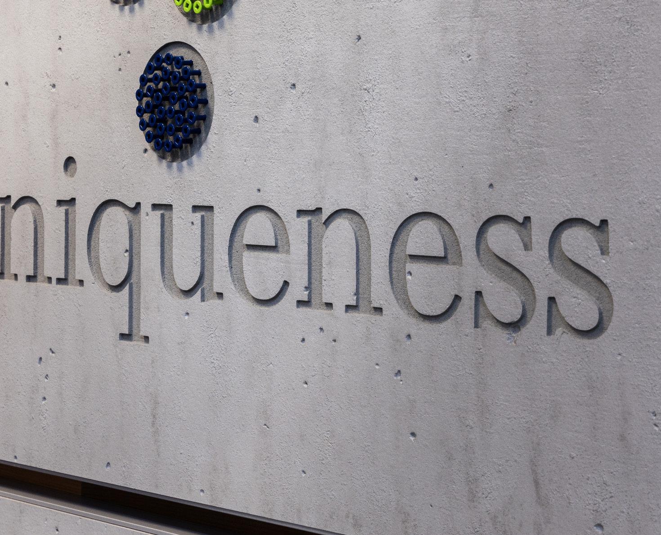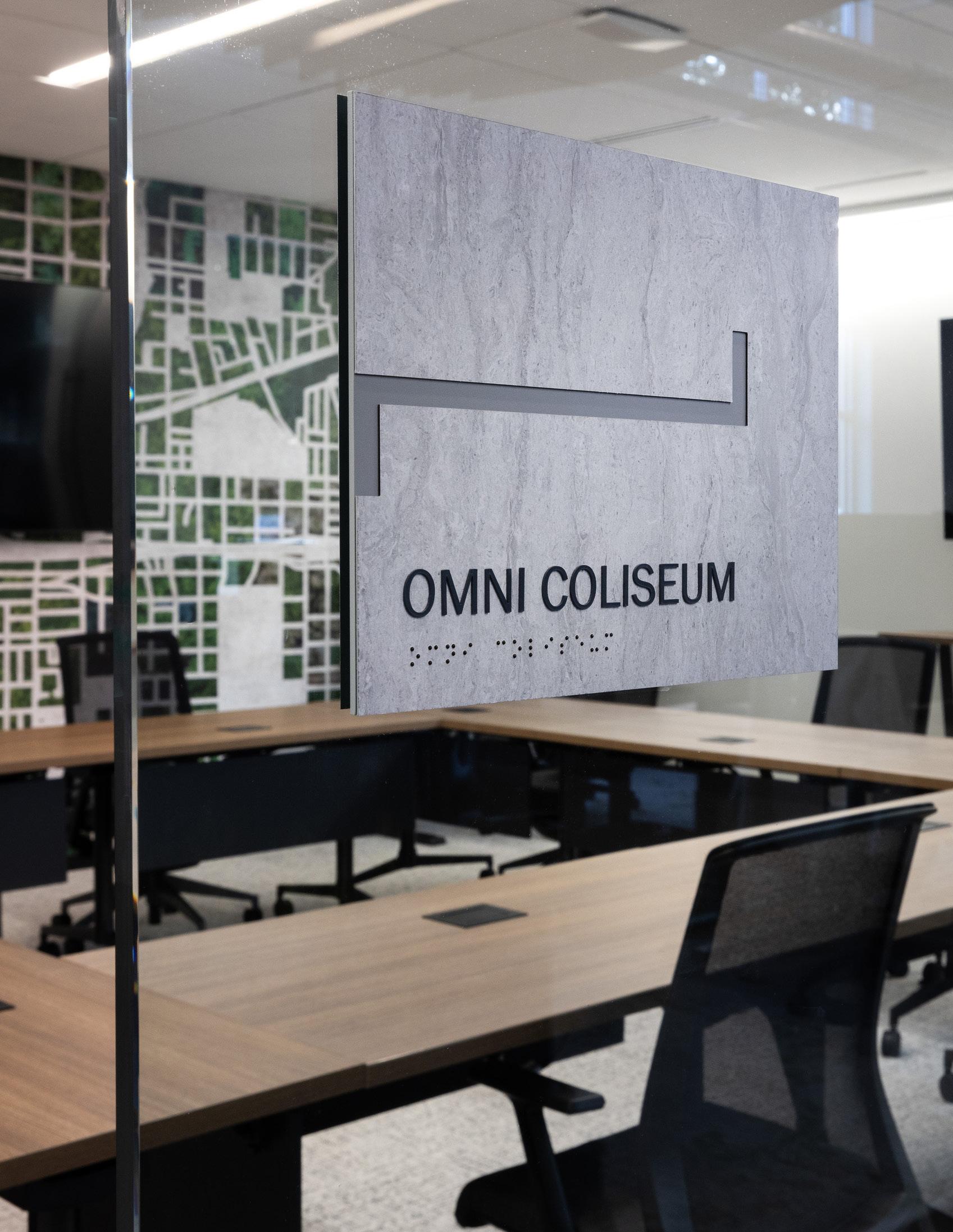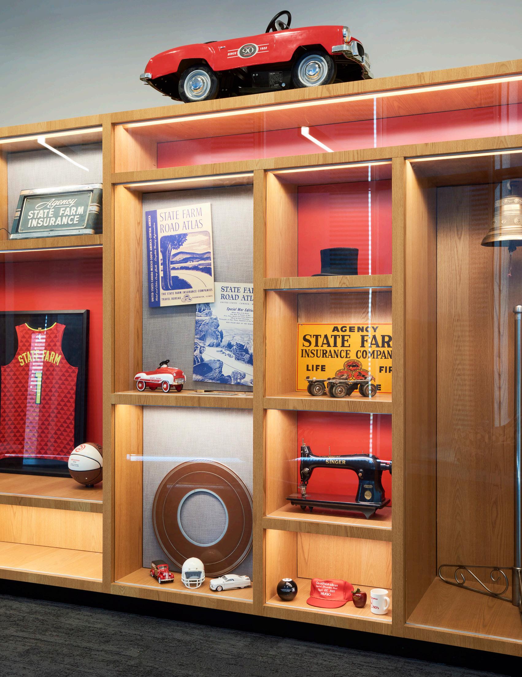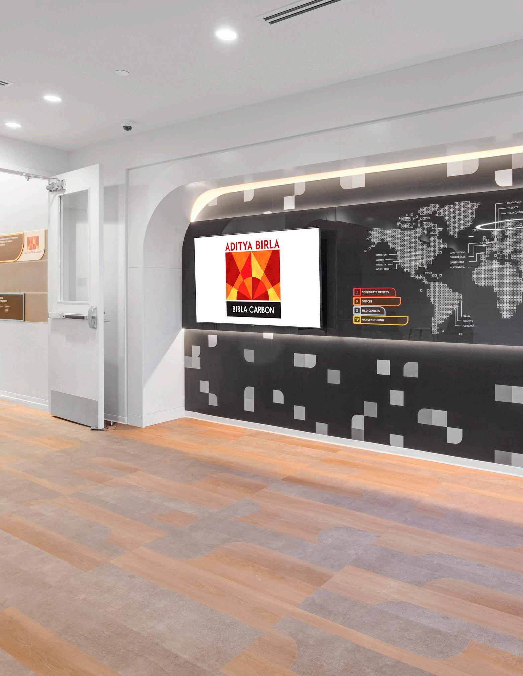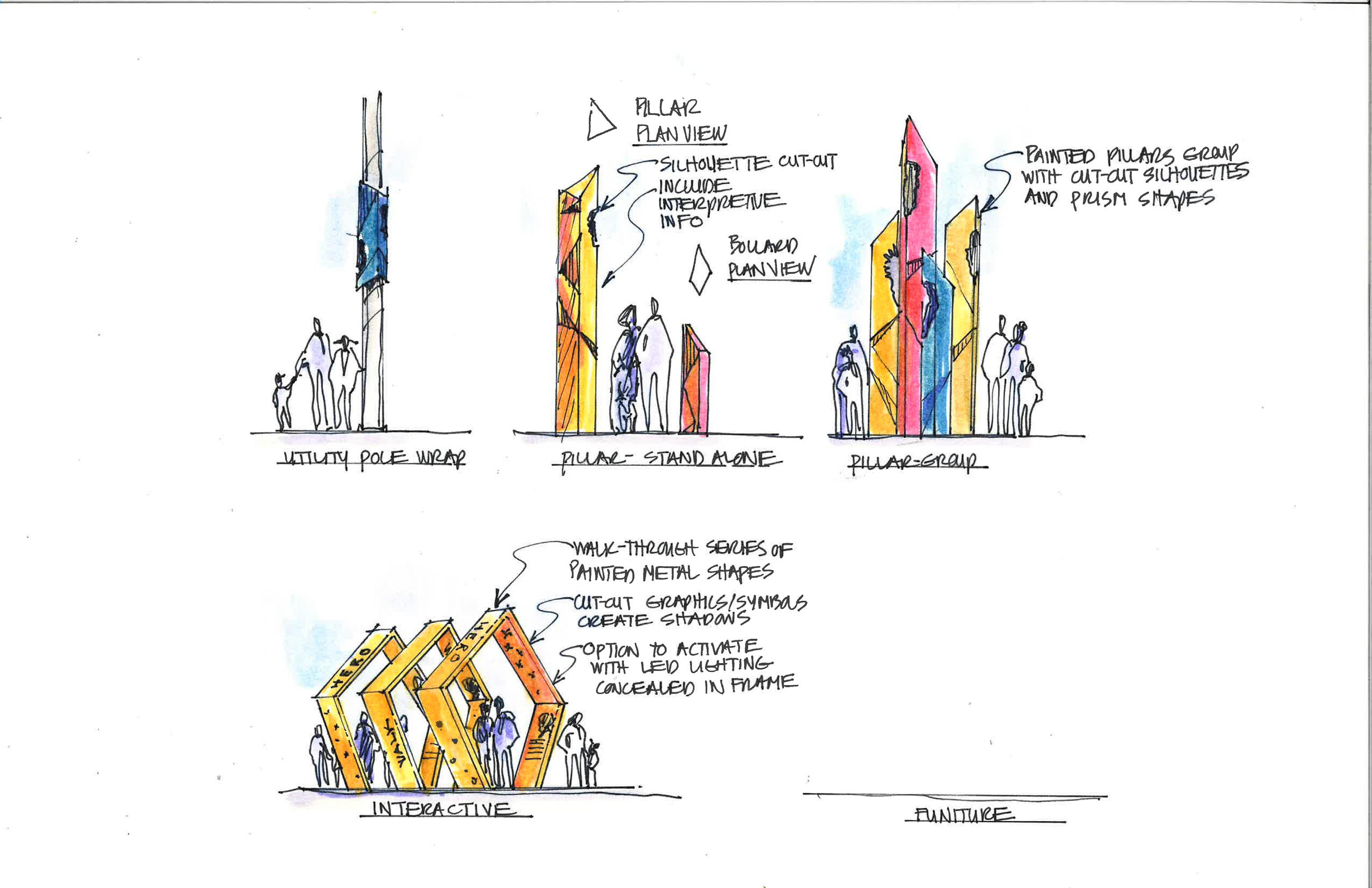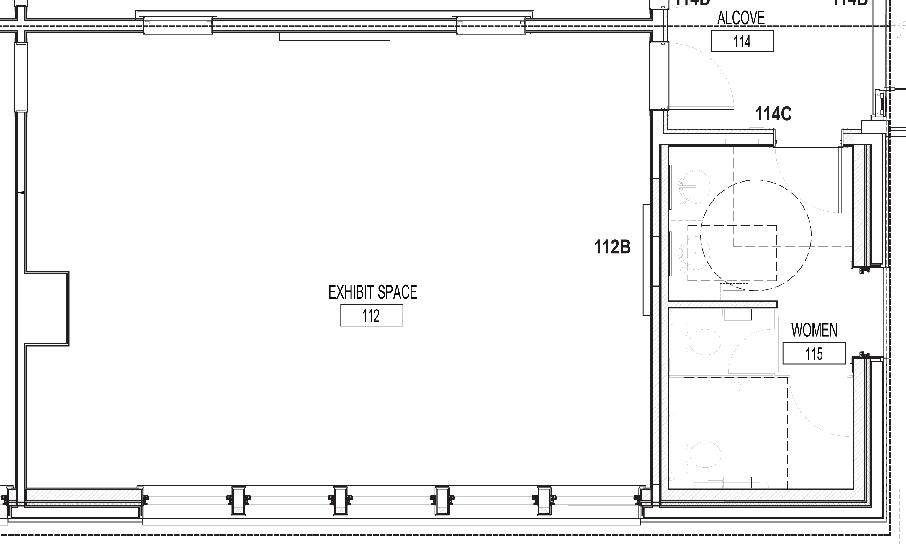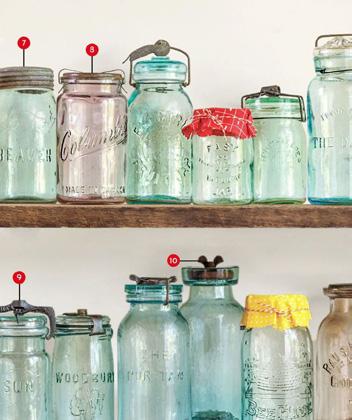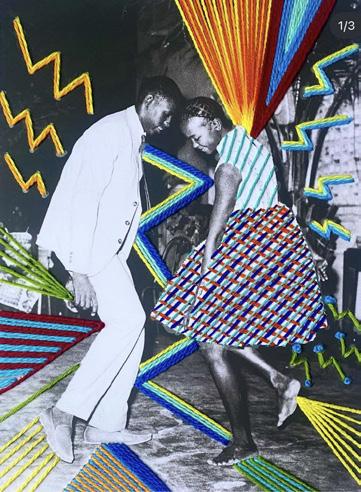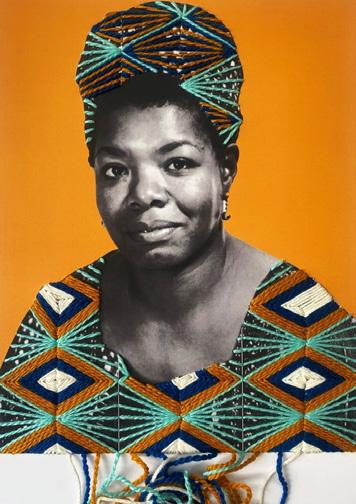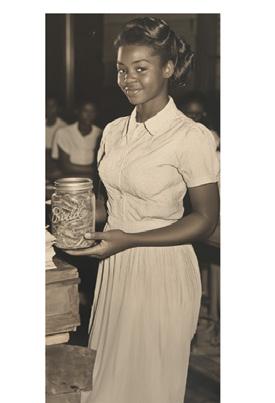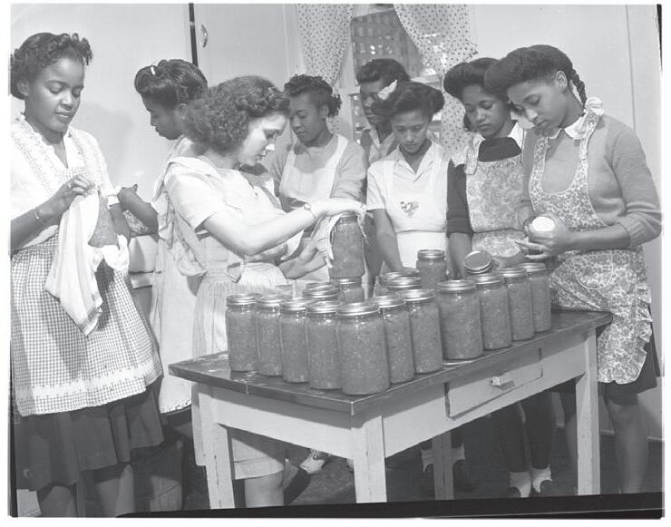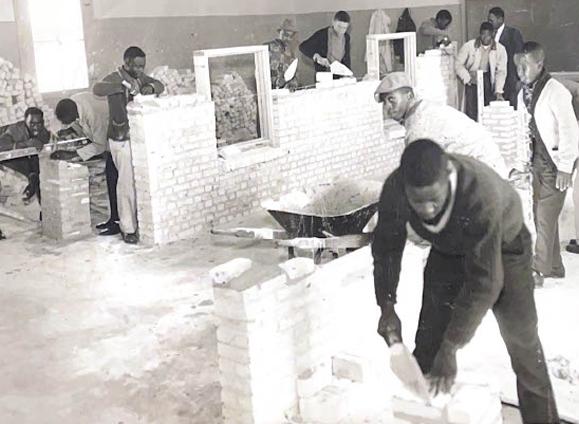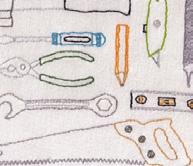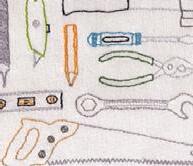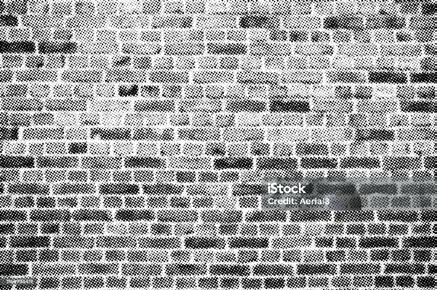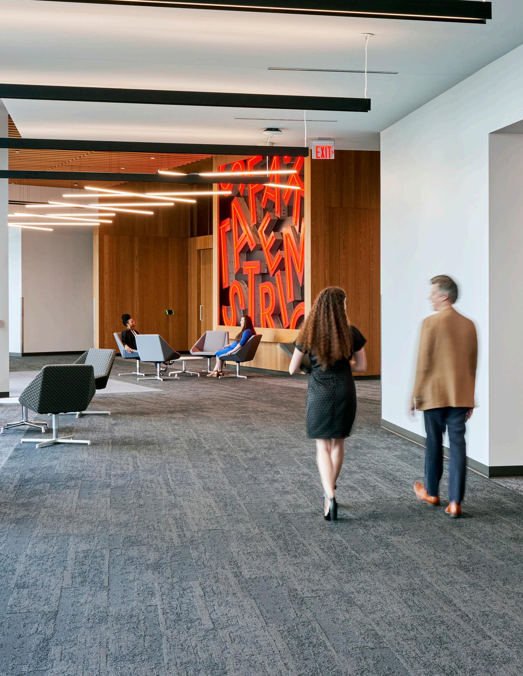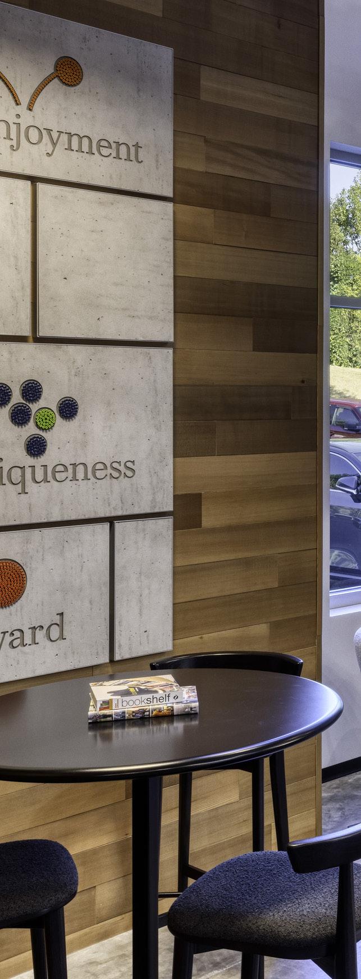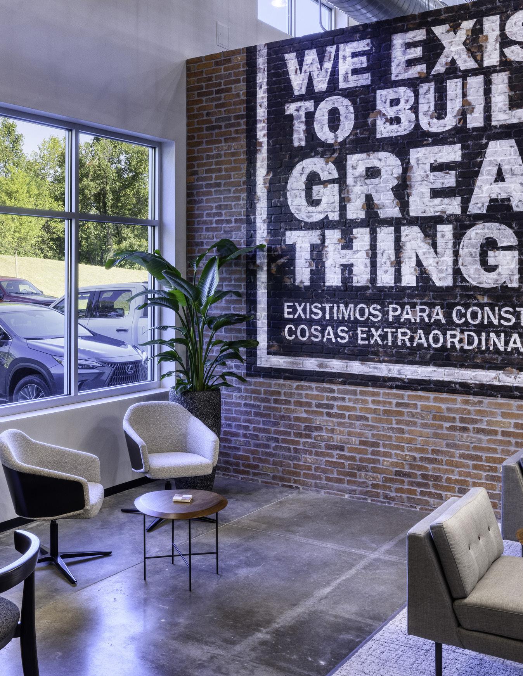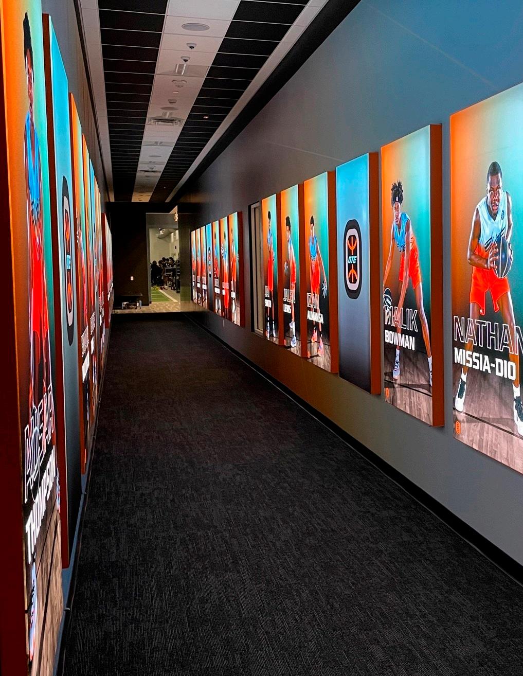Carrollton, GA
REQUEST FOR PROPOSALS FOR CONSULTANT DESIGN SERVICES
AUGUST 26, 2025
© 2025 Cooper Carry, Inc.
Jae Shim, VP Real Estate
Southwire Company
One Southwire Drive, Carrollton, Georgia 30119
RE: Design proposal, customer experience center
Dear Jae,
We were thrilled to hear from you about the opportunity to design Southwire’s Customer Experience Center. This project carries special significance for us. With our office located nearby and Paul’s personal connection to Southwire—through his internship and his father’s career with the company—it feels all the more meaningful. We recognize the importance of honoring both where you’ve come from and where you’re headed. Much like Southwire and Roy Richards, Cooper Carry was founded more than 60 years ago, and the values instilled by our founder, Jerry Cooper, continue to guide us today.
We are uniquely suited for this effort for three reasons:
1. Diverse Expertise: We bring a multi-disciplinary team that goes beyond exhibit design. Cooper Carry, headquartered in Atlanta, is an integrated design practice founded over 60 years ago, with a diverse range of experience that includes branding, wayfinding, exhibit design, interior design, architecture, urban planning, and landscape architecture. 192 of our 301 staff are in the Atlanta office which provides a rich pool of expertise, from exhibit and lighting design to community engagement and interior design.
2. Design Focused Experience: Our interiors and experiential graphic design team is working with corporate clients both locally celebrated and nationally known. Our deep expertise comes with a keen understanding of the standards and efficiencies that make an projects successful to implement and cost-effective to maintain. We approach each project with the same proven process to ensure budgets and schedules are met so that the visionary designs can be made real. Our designs are as varied as our projects because each demands a unique solution.
3. Engagement and Accessibility: Our diverse expertise allows us to present your story in compelling ways to engage users from different backgrounds, market sectors and abilities. We support diverse audiences who want to enjoy a wide range of programming options, and the Customer Experience Center is a great opportunity to help you do that. We want to collaborate with you to ensure our solutions connect to customers, make employees proud, and make it easy for visitors to see your value.
Listening is the most important skill we have cultivated throughout our many years of practice. From engaging the stakeholders to designing the final product, we will be your partner in creating a design that truly reflects the global reach of Southwire while grounded in Carroll County. Thank you for considering us for this project!
Sincerely,
Paul Bowman Associate Principal Cooper Carry, Inc.
Brian Parker Principal Cooper Carry, Inc.
scope of basic services
Cooper Carry will provide design services for the following Interior Design and Experiential Graphic Design elements in support of the expanded Southwire Customer Experience Center in Carrollton, Georgia:
INTERIOR DESIGN
Our Interior Design Services are built around understanding your vision and transforming it into a space that is both functional and inspiring. We begin by listening and learning about your goals, analyzing existing conditions, and developing a clear program that defines how the space should work. From there, we create thoughtful space plans, finish palettes, and design concepts that bring your vision to life while ensuring compliance with codes and standards. As the design develops, we provide coordinated drawings, specifications, and visuals to clearly communicate the design intent and support accurate cost estimating. We then translate this vision into Construction Documents that guide the contractor in delivering the project as designed. Throughout permitting, procurement, and construction, our team remains engaged—reviewing details, visiting the site, and helping resolve questions—to make sure the final space reflects the quality, functionality, and experience you expect.
EXPERIENTIAL GRAPHIC DESIGN
Our first phase will be an exploratory effort to identify opportunities for the expression of Southwire’s brand identity and engage visitors with company values and products using signage and specialty graphic features integrated into the built environment. We will explore up to five (5) concepts for Experiential Graphics in the following areas: interior lobby/arrival area(s), interior corridors and circulation areas, product demonstration areas, meeting spaces and classrooms. Using the existing brand identity and content provided by the Client, design ideas and concepts will be explored and evaluated. Those that meet the goals and objectives of the project will be added to the scope of work and fees will be updated as required for approval to move into phas2; detailed design, documentation and support of the third-party fabricator/installer during construction.
Our focus will be to understand the components required to meet the Client’s objectives and propose unique ways to address items such as:
• Brand Storytelling & Authenticity - Communicating the company’s mission, history, and values
• Interactive Exhibits & Demonstrations - Visitors engage with hands-on product demos and/or digital experiences like video, AR/VR, or touch screens
• Personalized Engagement - Experiences tailored to different visitor needs, allowing for customized tours, content
• Collaborative Spaces - Includes meeting areas for co-innovation and dialogue with company experts, fostering deeper relationships and feedback loops
• Hybrid Accessibility - virtual participation, ensuring equitable engagement for remote visitors
EXCLUSIONS (not included but can be added for additional fee)
• Digital sign content and hardware specifications
• Branding and logo design
• Design of custom brand patterns (brand collateral will be provided by Client)
• Image sourcing and licensing fees
• Collaborating with local artists for any artwork
• Bidding and Bid Drawings
• Construction Phase Services – Administration of the Construction Contract, site inspection, punch list, etc. (this can be added and billed for as an additional hourly fee if desired)
DELIVERABLES INCLUDED IN PHASE 1:
11 x 17 Package to include:
Programming Summary Document
Interior Design Concept Illustrations
Initial Space Plan
Location Plans
Experiential Concept Illustrations
Content Matrix
Meetings and Presentations
Programming and VisioningTwo (2) in-person, and two (2) virtual meetings.
Our creative approach and design process:
We start with understanding the story you want to tell with the available text, artifacts, media and space you have to support that story. From there we work with you to add more detail with each successive phase, laying out the story in three dimensions. We document the design with drawings and specifications. Finally, we bring your vision to life, working with the exhibit fabricator to build and install the exhibits. We organize the process in four phases.
design phase 1 | Programming & visioning design phase services
1. Listening
We start by listening. We want to know your story and your goals for the customer experience center so that we can express your vision as faithfully as possible. Programming and Visioning is an exploratory phase, during which the site will be visited and/or site drawings will be reviewed and the overall direction for the Project will be established. The primary goal will be to collect, review and analyze existing information on the Project including relevant codes/restrictions, materials/ quality standards, sample tour agendas, schedule and budgetary considerations. An initial conceptual strategy will be developed during this phase.
2. Existing Considtions Analysis
Our team will spend time analyzing your existing customer experience center in person. This process will allow us to observe what you have currently been using to accomplish your goals in the space but will also allow an opportunity to validate the existing conditions to make sure the floor plans, and other documents, closely match the actual built environment.
3. Program Development
Cooper Carry will provide programming services to establish functional programmatic space standards and identify all aspects of the desired use of the space once complete. This process gathers data from multiple sources and synthesizes it together to produce a solution that is unique to the Client’s specific situation and puts all the data into one document for easy reference in future phases.
4. Space Planning
During the Space Planning phase, a comprehensive Space Plan is developed to illustrate spatial configurations and sizes, departmental blocking, stacking, and key adjacencies. The plan incorporates furniture
layouts, while also identifying the locations and types of architectural elements such as partitions, doors, windows, plumbing fixtures, and any special structural or floor loading requirements. Unique or specialized design considerations are addressed to ensure functional and efficient use of space. In addition, a code compliance review is conducted to confirm that the proposed plan meets all applicable building, life safety, and accessibility standards.
5. Content Outline, Story, Planning and Flow
Working with Client leadership and other stakeholders, we collect the content that you will be providing for the customer experience. We begin to diagram the content across the interior spaces to capture a sense of pacing. We use the themes of the story, corporate values, etc. to develop visual and spatial strategies, paying attention to circulation patterns, visitor dwell time, capacity, simultaneous tours, etc.
6. Content Matrix
We create summary pages to give an overview of the content: photos, quotes, historical context, media, products and artifacts. This helps identify any overlaps, areas that are lacking, etc.
7. Conceptual Images & Illustrations
We create initial conceptual sketches to communicate visual ideas quickly which act as a springboard for discussion with the whole team. Precedent and example imagery will be used to reference look and feel, materials, colors, space types, etc.
and appliances, a narrative to support a third-party cost estimate, outline specifications and/or building systems narratives with materials descriptions, and participation in project coordination meetings.
(EGD) Design Development is also an exploratory phase. We work with you to confirm and refine the specific stories, facts, media, products and artifacts for the experience and deploy them according to the content outline developed in the Programming and Visioning Design Phase. After approval of one (1)* preliminary design direction from those presented in the Programming and Visioning Phase, we will further develop and finalize the design of each experiential graphic element, define type styles, colors, exact sizes and materials of the elements. Drawings will be to scale. Working primarily in elevation, we create scaled test layouts of each wall, filling out details of color, texture and material at the same time. Text sizes and word counts are detailed for development of the final script.
SKETCHES FOR SWEET AUBURN HEROES WALK ATLANTA, GA
METHODS OF RESISTANCE
“The
2. Construction Document Phase Services
(ID) This Phase will commence upon approval of the Design Development Documents, at which point they will be developed into a comprehensive set of Drawings and Specifications to serve as the Construction Documents and the basis for the Construction Contract with the Contractor. An 80% page-turn review with Cooper Carry and the client will be conducted to confirm design intent and approve all finishes and project elements, with limited comments or modifications permitted; any additional scope beyond this will be billed as an additional service at an hourly rate, including drawing revisions or coordination with the client’s consultants. The Construction Documents will include, as appropriate, working drawings (plans, elevations, sections, details, and schedules), sheet-based specifications, general conditions of the contract, and any necessary supplemental conditions.
(EGD) Experiential Element Detail Drawings are used to develop the precise layout of each wall and element, accounting for text panes, reading rails, photos, artifacts, etc. to scale. Meanwhile, we develop the graphic design templates for the text panels, identify text size and word count, coordinating colors and graphics with the content of each element of the experience / exhibit. We prepare detailed drawings of each exhibit to scale. In addition, Final Production Art is when the final script and text are confirmed using the graphic templates created in the Schematic Design Phase. At this point, we begin formatting all text, graphics and any images into production ready artwork to be provided to the fabricator.
3. Bidding / Permitting
(ID) Contractor Procurement/Permitting Services will be primarily provided by others. Our Services for this Phase will be limited to responding to questions raised about the Construction Documents during the Permitting stage, and/or selection/procurement of a general contractor.
4. Construction Administration Phase
(ID) This Phase will begin either when you issue a written “Notice to Proceed” to the Contractor, or if no Notice to Proceed is issued, when you or the Contractor first request the services described in this section. Our role during this Phase is to administer the Construction Contract and help keep the project moving forward. This includes up to two reviews of each shop drawing submittal for design intent, periodic site visits with written reports back to you, review and certification of Applications for Payment, and support through project completion. The purpose of our site visits is to stay informed about progress and quality of the work and to confirm that construction, when finished, will align with the Contract Documents. We won’t be conducting constant or exhaustive inspections but will provide two inspections to determine substantial completion and one final inspection to confirm overall completion.
(EGD) During the Drawings & Schedules for Construction portion of this phase, the fabricator selected and contracted by the owner will produce construction (shop) drawings for each exhibit element based on the Design Intent set. Shop drawings will include all details required for fabrication including correlated lists of material finishes, media, fasteners, hardware and artifact placement. The fabricator will confirm the schedule for submittals, review, and installation.
(EGD) We will review shop drawings, sample submittals, and prototypes as required from the exhibit fabricator. Once approved, fabrication and installation begin. We will make a site visit to inspect construction and installation once the installation is finished.
DELIVERABLES INCLUDED IN PHASE-2:
(ID) 30x42 Package to include:
Permit/Construction ready drawings
Project Specifications as required
(EGD) 11 x 17 Design Development Package to include:
Concepts (key elements selected)
Revised Location Plans
Budget Pricing for Fabrication
(EGD) 11 x 17
Design Intent Package to include:
Experiential Graphic Designs (All elements in Scope of Work)
Revised Location Plans
special consultants and/or services to support design effort
Certain special consultants will be required to support the design effort but are not included in our Scope or Fee at this time. Required services for these consultants have not been determined at this time. These special consultants include but may not be limited to:
• Acoustical Consultant
• Art Selection Consultant
• Audio/Visual Consultant
• Code/Life Safety Consultant
• Cost Consultant
• Elevator/Conveying Equipment Consultant
• Structural Consultant
• Food Services Consultant
• Security/LV/Telecom Consultant
• Special Lighting Consultant
• Sustainability Administration Consultant
• Sustainability Commissioning Consultant
• Water Feature/Pool/Spa Consultant
• MEP/FP Consultant
In the event such special consultants are required to support the design effort and are retained, at your direction, by Cooper Carry, the Basic Services for any special consultant will be billed to you at a multiple of 1.10 times the special consultant’s invoice to accommodate additional professional liability insurance, management, and administrative costs.
Basic Services
We propose to provide the identified Basic Services for the lump sum amount of Thirty-Four Thousand Four-Hundred Ninety Dollars and 00/100 ($34,490).
The fee required to complete future phases will be dependent upon the scope of work that will be defined during the Programming and Visioning from Phase-1. Estimates below are provided for budgetary purposes only.
Additional Future Phase 2
Development Phase
Sample, Prototypes*
*Phase-2 Experiential Graphics Range Scope
Low Range Design Fee Estimates the Following:
• Static graphic displays, no audio
• Dimensional elements on walls
• Custom wallcovering / graphics
• Artifact / product displays on wall, simple shadowbox style
• Static illumination and animated illumination of static graphics / images
• No digital interactives
• Limited mechanical / analog interactive elements (flip-ups, reveals, drawers, etc.)
TBD by Fabricator
High Range Design Fee Estimates the Following:
• More robust interactivity (mechanical, digital – fees do not include cost of hardware)
• More custom display fixtures for products, artifacts
• More dimensional, and freestanding elements (internally illuminated logos, brand / product sculpture, Instagram moments and photo-opps, etc.
• Adding dynamic digital content, custom interactive video
• NOTE: Content is critical for the digital, dynamic experience.
• Add $75,000 to $100,000 for each custom digital animation / video
• Add $1,000 to $2,000/mo for digital content hosting for AR and AI experiences and interactive
• websites


