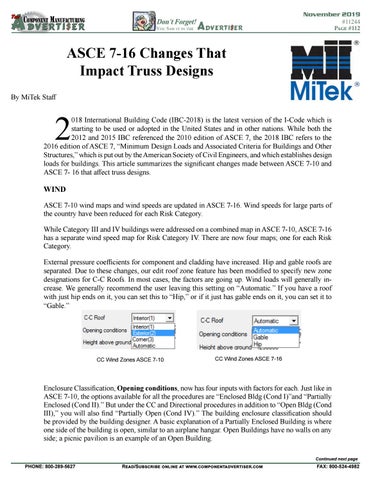A
Th e
Component Manufacturing dverti$er
Don’t Forget! You Saw it in the
Adverti$er
November 2019 #11244 Page #112
ASCE 7-16 Changes That Impact Truss Designs By MiTek Staff 018 International Building Code (IBC-2018) is the latest version of the I-Code which is starting to be used or adopted in the United States and in other nations. While both the 2012 and 2015 IBC referenced the 2010 edition of ASCE 7, the 2018 IBC refers to the 2016 edition of ASCE 7, “Minimum Design Loads and Associated Criteria for Buildings and Other Structures,” which is put out by the American Society of Civil Engineers, and which establishes design loads for buildings. This article summarizes the significant changes made between ASCE 7-10 and ASCE 7- 16 that affect truss designs.
2
WIND ASCE 7-10 wind maps and wind speeds are updated in ASCE 7-16. Wind speeds for large parts of the country have been reduced for each Risk Category. While Category III and IV buildings were addressed on a combined map in ASCE 7-10, ASCE 7-16 has a separate wind speed map for Risk Category IV. There are now four maps; one for each Risk Category. External pressure coefficients for component and cladding have increased. Hip and gable roofs are separated. Due to these changes, our edit roof zone feature has been modified to specify new zone designations for C-C Roofs. In most cases, the factors are going up. Wind loads will generally increase. We generally recommend the user leaving this setting on “Automatic.” If you have a roof with just hip ends on it, you can set this to “Hip,” or if it just has gable ends on it, you can set it to “Gable.”
CC Wind Zones ASCE 7-10
CC Wind Zones ASCE 7-16
Enclosure Classification, Opening conditions, now has four inputs with factors for each. Just like in ASCE 7-10, the options available for all the procedures are “Enclosed Bldg (Cond I)”and “Partially Enclosed (Cond II).” But under the CC and Directional procedures in addition to “Open Bldg (Cond III),” you will also find “Partially Open (Cond IV).” The building enclosure classification should be provided by the building designer. A basic explanation of a Partially Enclosed Building is where one side of the building is open, similar to an airplane hangar. Open Buildings have no walls on any side; a picnic pavilion is an example of an Open Building. Continued next page
PHONE: 800-289-5627
Read/Subscribe online at www.componentadvertiser.com
FAX: 800-524-4982
