


Introduction:
How to use the document:
Meet the team!




Introduction:
How to use the document:
Meet the team!
This report summarises the first phase of intensive engagement with 9 Community Co-Design Associates from the South Ham & Buckskin area in the Basingstoke region. The Community Co-Design Associates are residents of the local area, recruited to input and help shape priorities for improvements to their neighbourhood.
Sovereign Network Group (SNG), a significant landlord in the South Ham and Buckskin area, are looking to making improvements locally. They have partnered with house builder The Hill Group, in order to explore the options for improvements and make a plan for the future.
To understand people’s experience of where they live, the challenges they face and their ambitions for change, SHP is undergoing long term consultation with residents in the area. Commencing in 2023, consultation has involved public surveys, an ongoing digital and print communications campaign, events and targeted engagement with specific groups.
The CDA programme is part of Sovereign Hill Partnership's (SHP) commitment to centre local people's experience and expertise in any potential change that may occur locally.
This report outlines the process of recruitment, training and workshops the CDA’s went through over 6 weeks in summer 2024. The programme provided local people with an opportunity to gain introductory skills in urban design, develop an understanding of the British planning system and gain skills in community engagement and co-design. Skills were then used through a series of sessions where CDA’s informed the emerging ambitions for the neighbourhood, considering in detail themes of 'green spaces, connectivity, local centres and housing'.
Next steps:
The CDA's recommendations form part of a baseline a professional design team are using to develop ideas for improvements locally. As ideas emerge, they will be tested with CDA’s to inform a more detailed plan.
This document has been divided into themes based on the sessions that were delivered to the CDA group.
Each section begins with a list of ‘Overarching Principles’ which have come out of conversations with the group during each session, and are reflective of their own thoughts and ideas.
The document concludes with a list of key takeways that highlight the overarching comments made throughout the process.

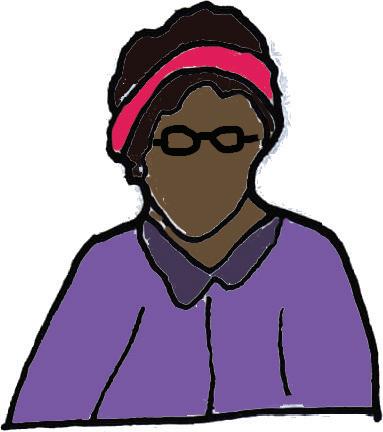
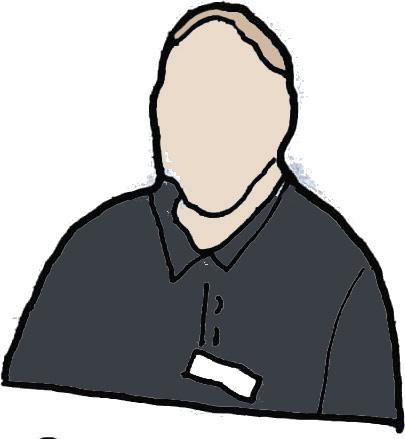



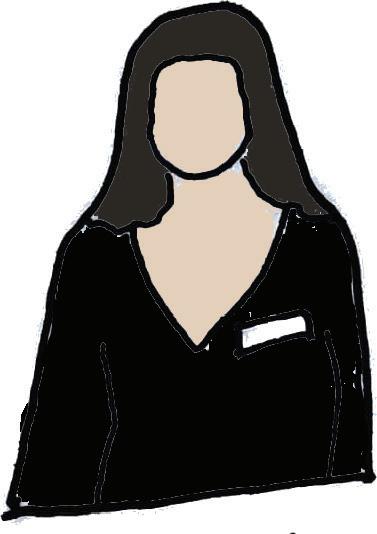


The CDA programme was developed to reach a cross-section of the local population. Here is the process of recruitment:
The opportunity to be involved was advertised widely through:
• a local newsletter
• posters and flyers
• pop-up stalls at local events
• social media
• online (commonplace)
• email advertisement to local schools
To ensure there were minimal barriers to participation, support was offered for any caring responsibilities.
Participants were paid for their time and refreshments provided throughout all sessions.
Sessions took place at a regular time, on Thursday evenings between 6pm and 8pm.
The participants shared with us why they wanted to join the CDA:

I have been involved with SNG through the groups that I belong too for 30 months. I know the area and many of the residents well. Having lived in South Ham for 20 years I have a feel for the area and some ideas on what is needed for a successful redevelopment.


I would like to join the Community Co-design Associates team because I’m passionate about creating environments that positively impact living standards. I believe that clean, tidy, and well-maintained spaces are essential for people to thrive.
Additionally, ensuring that these spaces are safe contributes significantly to a sense of security and well-being. By joining your team, I hope to contribute my skills and local knowledge to help create communities where everyone can flourish.

I’m really passionate about our local area. Having seen it become run down and left behind other areas, I’m desperate to see improvements and be a part of this process. I have lived in the area for the past 43 years. My family home was part of the original regeneration project in 1997. I’m now raising children within this area. We don’t actually use the local park or shops as it’s become too dangerous. I’m desperate to see this change in the future.



To make a contribution to local community using own experiences as disabled person and knowledge of needs of local families acquired in 25+ years working...in early years education providers.

I have lived in the area since I was a child and now my children are growing up here.

I have been out of work for a while and community projects would look good on my cv as well as giving me opportunities to discover new things.
It’s also an opportunity for me to get out of my comfort zone and push myself into uncomfortable situations. This seems like a good opportunity to help the area in which my children will grow up in and will also help me with confidence, motivation and education.



I would like to contribute in making South Ham a place to be proud of.

I am a single parent and I enjoy living in South Ham but feel that lately most services have been shut down. English is my second language and I wasn’t born here, therefore I
think I could offer different views/perspectives and suggestions. I am passionate about making South Ham a better place to live/visit.


I moved to South Ham as a young child, and went to school here too. I have also always worked in or very near Basingstoke so am very much a local resident. I get the impression that South Ham has a poor reputation within the Borough generally and I think that is a real shame as I believe the majority of residents here are a pretty decent, cross section of people. It would be nice to get involved in a project that would help improve things for local inhabitants and maybe improve our profile in the process. And generally, I am just very interested to see what sorts of things can be achieved with this initiative!


I love the community where I live. We all try to help one another and we need some new ideas to help us forward I would like to improve the area we live so we can move forward and smarten things up.

The Community Design Associate programme has been developed to centre local resident’s voices and experiences in any process of change.
The programme was structured through a series of training sessions and workshops:
Session 1: Intro to the UK planning system
Session 2: Principles of urban design
3 Training Sessions: Following recruitment, CDA’s underwent training to enable full participation in proceeding sessions:
5 Workshops: The CDA workshops were highly interactive sessions encouraging all participants to share both their own experiences and other’s needs in relation to the local neighbourhood. The sessions involved a variety of group and paired
Session 3: Methods for Community Engagement
Session 1: Ambitions for South Ham and Buckskin
Session 2: Green spaces
Session 3: Local centres and connectivity
Session 4: Housing
Session 5: Principles for any improvements for the area
We asked the group to analyse the emerging ambitions and provide feedback.
Renewed homes & streets where people feel saferesponding to challenges around ageing homes, safety and accessibility.
• The group agreed with the ambition and felt strongly about creating a ‘nice place to live’.
• It is important that everyone feels safe and secure, particularly for different generations and those with different accessibility needs.
• It is important to make the streets / pathways between homes feel safe at night.
• People should take care and pride in where they live.
• An improved area would result in an improved attitude and change of perspective which could help tackle some of the social issues faced in the area.
• Finding somewhere for used furniture to be left and taken to the dump to resolve the issue of rubbish being left in front gardens and creating an eyesore.
Additional ideas:
• Housing inspections to make sure homes are being looked after and maintained by both the residents and the housing associations. - Duty of care from both parties.
A prosperous local community and economy - responding to challenges around financial vulnerability and struggling local shops.
• It is vital that a community hub is recreated to replace Westside Community Centre and what it used to bring to the community. There could be multiple centres within the area.
• More independent pubs / bars – not chains.
• The group suggested trying to create character in the area as a way of trying to draw people from the outside in. Something that could tie in with some of the external activities that go in such as sports / play.
A sustainable, healthy and resilient neighbourhoodresponding to challenges of the climate crisis, health and well-being.
Analysis:
• The group felt that this was the most achievable ambition because there are already a lot of existing green spaces and paths in the area which could be improved and better utilized.
• It is important to create ‘vibrant spaces’ that can make people feel good.
• The group felt making people engage with these new spaces and existing spaces will be a challenge – how do you nudge people through design?
• It is important to try and create a common interest amongst people to help bring them together in a space.
A proud and empowered community - responding to challenges around the loss of community spaces and feelings of a lack of voice.
• There is a feeling that generally there has been an erasure of community locally with little to bring people together and highlight positive things happening in the neighbourhood
• There needs to be more exploration into what ‘community’ means to different people and how the definition changes over time
• More needs to be done locally to encourage communication between groups and build trust in the community.
Additional ideas:
• Community Charter – creating values for the community that could help improve behaviour, create a sense of community and pride in the area.
• Exchange of knowledge, skills and perspective. Passing on to younger generations.
• Creating both a physical and a virtual community. Could there be an online portal for residents to communicate and be updated on events / changes in the area?
• Diversity and culture – something that was not discussed and is vital to the community. How do you learn from different cultures?
The group were asked to consider ways of achieving each of the ambitions, and these were highlighted as a priority:
Intergenerational living: create communities that are mixed tenure and ages to help create stronger networks of support and community relations. Specifically, bridging the divide between young people and the elderly is important.
Access to jobs and skills development locally: Explore or create networks that support job creating or skills development to support residents from the area. NB This related to jobs elsewhere i.e town centre and not in the immediate area.
Ensure residents are regularly engaged with different events and channels of communication.
More social connections: Related to the point above, there is a need for communities to know each other. This is something the current urban form doesn’t allow (in certain circumstances).
Opportunities for young generations: There should be more opportunity for young people to engage with each other which does not rely on spending money.
New services and amenities: Improving access to new and improved services and amenities will resolve key issues such as reducing the need to travel elsewhere, support local businesses and create a return to a more community ‘centred’ living.
Play: Delivering new play spaces in formal locations that allow communities to come together as well as informal opportunities.
Food growing: Can provide both social, educational and health benefits
Walking, cycling and public transport routes to the town centre and other local employment locations
Public furniture: Lack of opportunities to engage with the local area by sitting and enjoying (relax), as well as important spaces for people who need public furniture to rest.
Encourage people to spend time outdoors everyday- whether moving through the area or intentionally spending time visiting green spaces locally.
Integrate biodiverse landscapes into every street and open space.
Celebrate and make a feature of water locally.
Ensure outdoor spaces are accessible - a variety of seating, good quality paths, connected to accessible transport options and well serviced with toilets, places to get water.
Ensure outdoor spaces feel safe- with good lighting, good levels of surveillance and clear routes through, clear allocation of spaces for dog walking.
Ensure there are a variety of functions to green spaces- play, exercise, socialisation, nature.
Ensure play is suitable for all ages, including adults, and all abilities inclusive to neurodiverse people.
Ensure green spaces are well maintained with a clear strategy for ‘wild’ and ‘tidy’ spaces
Ensure active travel provision and clear and easy routes and wayfinding throughout the neighbourhood.
We asked participants to rate existing green spaces in the area out of five and make suggestions for improvements.
Stratton Park
Opportunities for play
Opportunities to sit/rest
Support seasonal activities
Support accessibility needs
Make you feel safe
Look and feel
• More seating options
• Play areas for all children including older children, disabled children and children with learning difficulties.
• Family areas
• Toilets
• More lighting
• More patrols
• Better maintenance such as keeping paths swept, more bins
• A scented/ sensory garden
• Quiet space
• Use natural resources such as felled trees, natural play area
• Pond or water feature
Russell Howard Park
Score: Suggestions:
Opportunities for play
Opportunities to sit/rest
Support seasonal activities
Support accessibility needs
Make you feel safe
Look and feel
• More paths
• Planting around the carpark
• More seating and different types of seating such as picnic benches
• Less oppressive spaces
• More lighting
• Better patrols
• Quiet accessible area
• Sensory garden/ trail
• More beneficial planting
• More/ better play facilities
• Play for older children including those with disabilities
• A park to include teens
• Skater/ scooter areas
• Cafe
• More signage
Opportunities for play
Opportunities to sit/rest
Support seasonal activities
Support accessibility needs
Make you feel safe
Look and feel
• Create smaller plots so more people can each have one so that people can learn about growing and be more self-sufficient.
Score: Suggestions:
Opportunities for play
Opportunities to sit/rest
Support seasonal activities
Support accessibility needs
Make you feel safe
Look and feel
• Shrubs and trees
• Areas for teenagers
• Seating/ toilets
• Covered play area
• More bins
• Dog free area
Opportunities for play
Opportunities to sit/rest
Support seasonal activities
Support accessibility needs
Make you feel safe
Look and feel
• Seating
• Garden areas/ nature
• Useful flowers
• Hub/ information area
• Renewed paths
Opportunities for play
Opportunities to sit/rest
Support seasonal activities
Support accessibility needs
Make you feel safe
Look and feel
Suggestions:
• Scented shrubs
• Better use of landscape
• Seating
• More colour
• Paths update
• Flower gardens
• Hubs for older children
• Random gym equipment
Score: Suggestions:
Opportunities for play
Opportunities to sit/rest
Support seasonal activities
Support accessibility needs
Make you feel safe
Look and feel
• Redevelop/ demolish
• Get better shops
• Better lighting
• Refurbish, paint and maintain
• Less fencing
• Colour
• Better use of green area
• More accessible shops
We asked participants to discuss existing green spaces. The map below captures points raised during the discussion and have been categorised into challenges and assets.

Sparrows in the area and blackberry bushes in the area where parents take their children.
2 Parents enjoy taking their children to Russell Howard to pick conkers.
The Meadow is a well loved space.
People enjoy the blossom trees along this road.
There are lots of squirrels and wildlife in this park.
Parents like to take their children to Kingsmill Recreation Ground because there are hills to play with and it feels protected and safe.
7 People take their children to play here.
8 Stratton Park is a popular spot for dog walkers between 5-7am and 8-9am.
9 A good place to ride bikes.
10 A safe cycle path for children learning to ride their bikes.
11 This bridge is frequently used by children to travel to and from school.
12 Stratton Park is used frequently for running, bootcamps, tennis and football. People from outside of the area travel to use this park.
*Diagram correct to summer 2024

Safety:
There are a lot of children hanging around this area which makes it feel unnerving.
Walking through Russell Howard at night is scary as there is no lighting and drug users hand around the area.
Stratton Park is not well landscaped and could do with more planting, colours and variety.
4 There are a lack of bins in the park.
5 This park is outdated and hasn’t been used for years.
There is not a lot for teenagers to do here - one basketball net.
There is a lack of seating in the park which makes it difficult for those with accessibility needs and parents watching their children play.
8 There is not enough seating and benches in Russell Howard Park.
Ensure walking and cycling routes are comfortable accessible and safe incl. places to rest, surface quality and width, dropped kerbs
Ensure walking and cycling routes are safe with low numbers of traffic, low speeds, good lighting, good levels of surveillance and clear lines of sight through.
Give walking and cycling routes clear character, vibrancy and distinctiveness with signage that is easy to understand and pictoral where possible
Ensure there are clear walking and cycling routes between important local destinations such as churches, small shops, community centres, health facilities and public transport links.
Ensure walking routes link up with public transport and disabled parking.
Improve public transport links to local places of employment.
Ensure the neighbourhood is provided with good quality comfortable disabled parking.
the needs of people who use their vehicles for work.

We asked participants to map the day to day journeys they take in the area via any mode of transport.
*Diagram correct to summer 2024
SCHOOL CORNER SHOP DOG WALKING
Key Points:
A majority of the group travel outside of the Buckskin & South Ham area for weekly food shops, DIY and other forms of shopping.
Most of the group travelled outside of the area to visit parks and green spaces as they were more accessible and there is more to do.
Most of the journeys taken were by walking or driving.
They used their immediate surroundings to walk / take children to school, buy essentials from the local shops and to walk their dog.
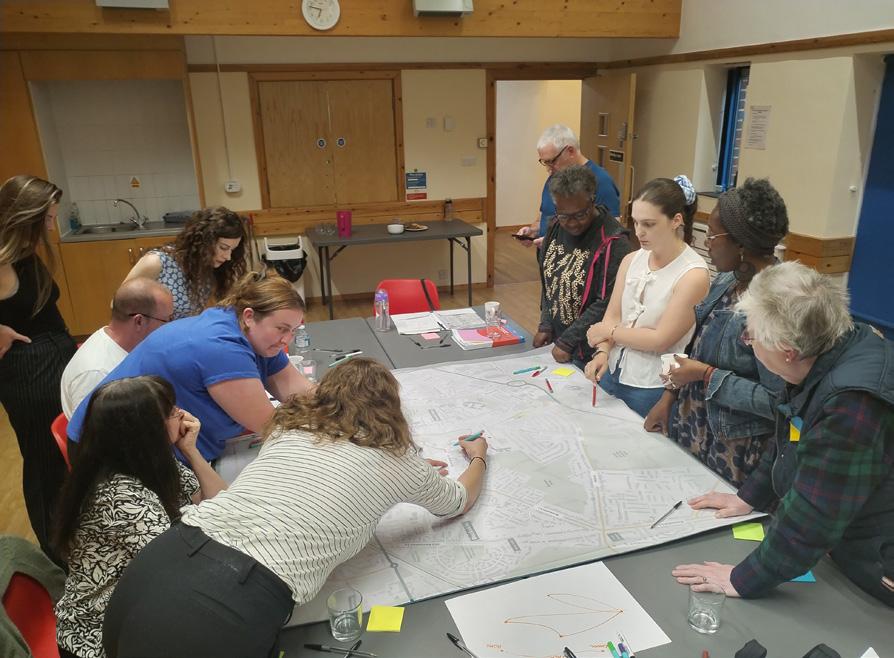
This tasked aimed to identify where different amenity spaces would be best located based on a 15 minute walking radius.
The group were divided into two groups and were asked to place icons of spaces within the three time zones.
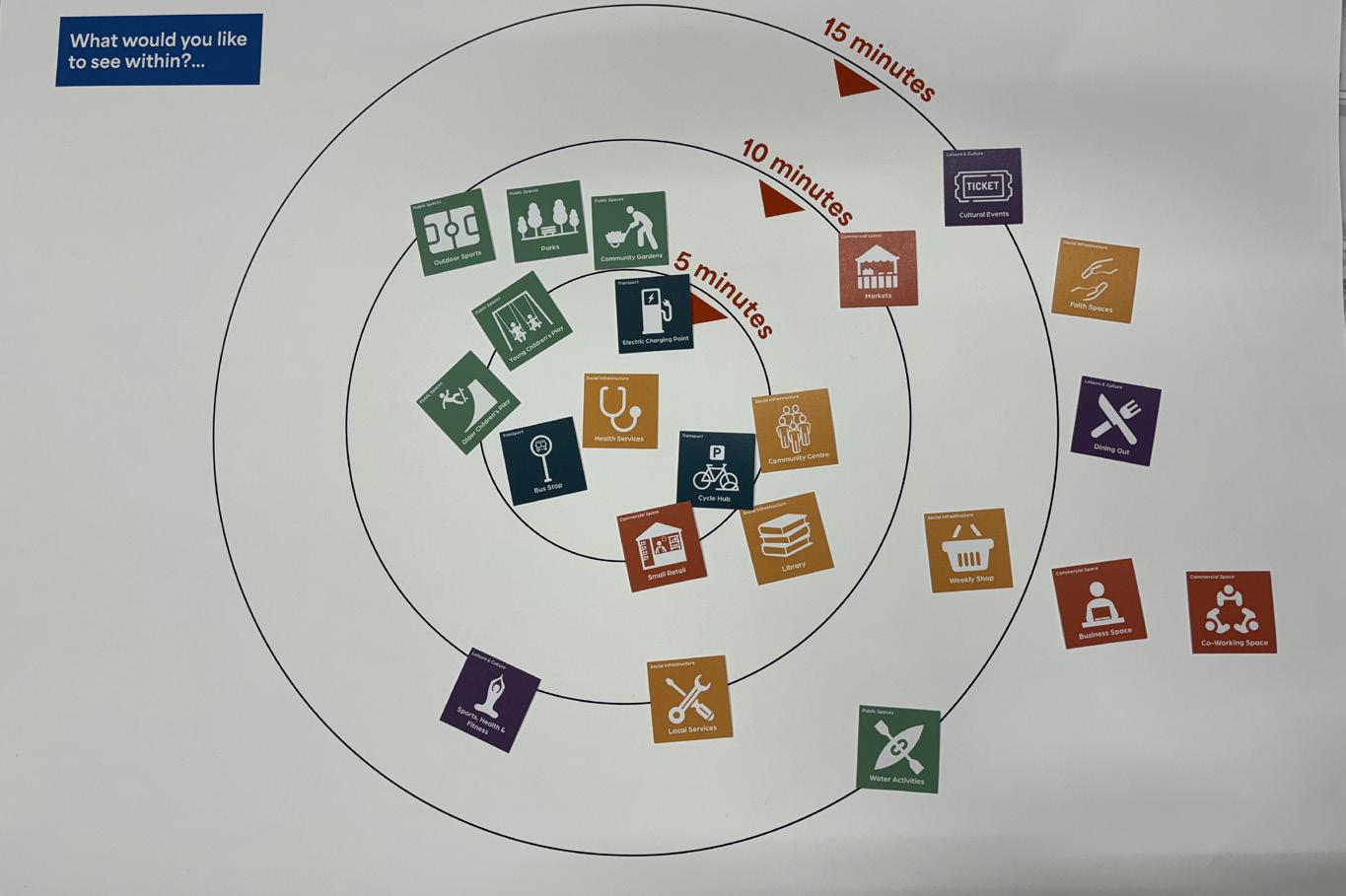
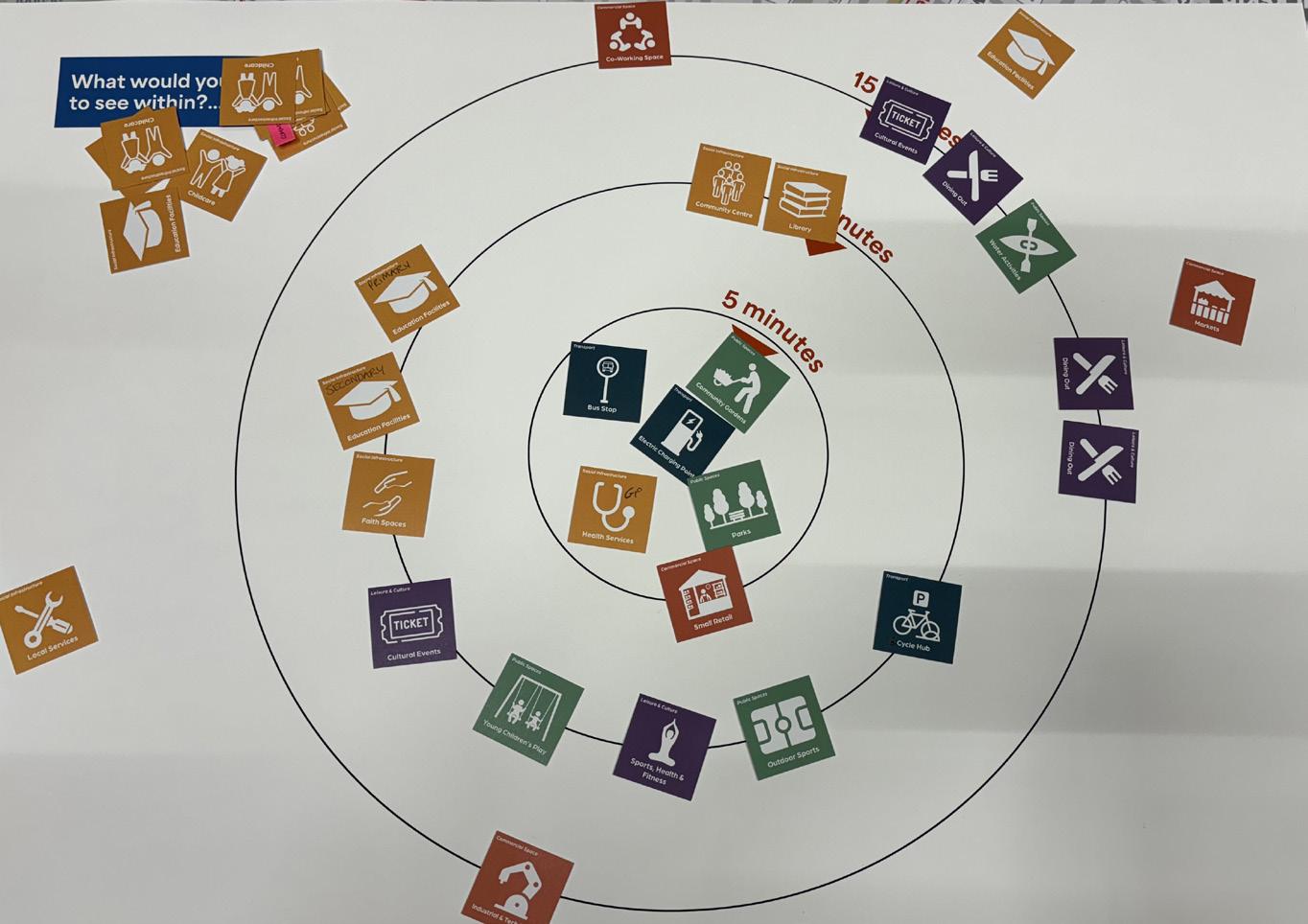
The group understood that not everything could be within 5 minutes and that by putting amenities further away it could create opportunities to get out and explore other parts of
Ensure centres have good transport and active travel links with sustainable infrastructure prioritised ie cycle parking, ev charging points etc.
Ensure local centres can service day-to-day needs.
Ensure centres are vibrant and welcoming with distinct features.
Ensure centres are close to people’s home and link to local green spaces.
Local centres don’t need to have lots of jobs but should support people into work ie skills and training, spaces to work, learn about work opportunities, advertise jobs.
Local centres should be smart centres, digitally enabled with access to internet, charging, integrated technology etc.
Local centres should prioritise community and offer a good selection of community services that aren’t just private sector retail and leisure facilities. Consider having a community warden to support vibrant local centres.
The group used an axis to analyse local centres. Across the groups, a common reflection is that the centres serve a hyper-local group and most participants had only ever visited the centre closest to their home:
Buckskin Shops
Kings Road Shops
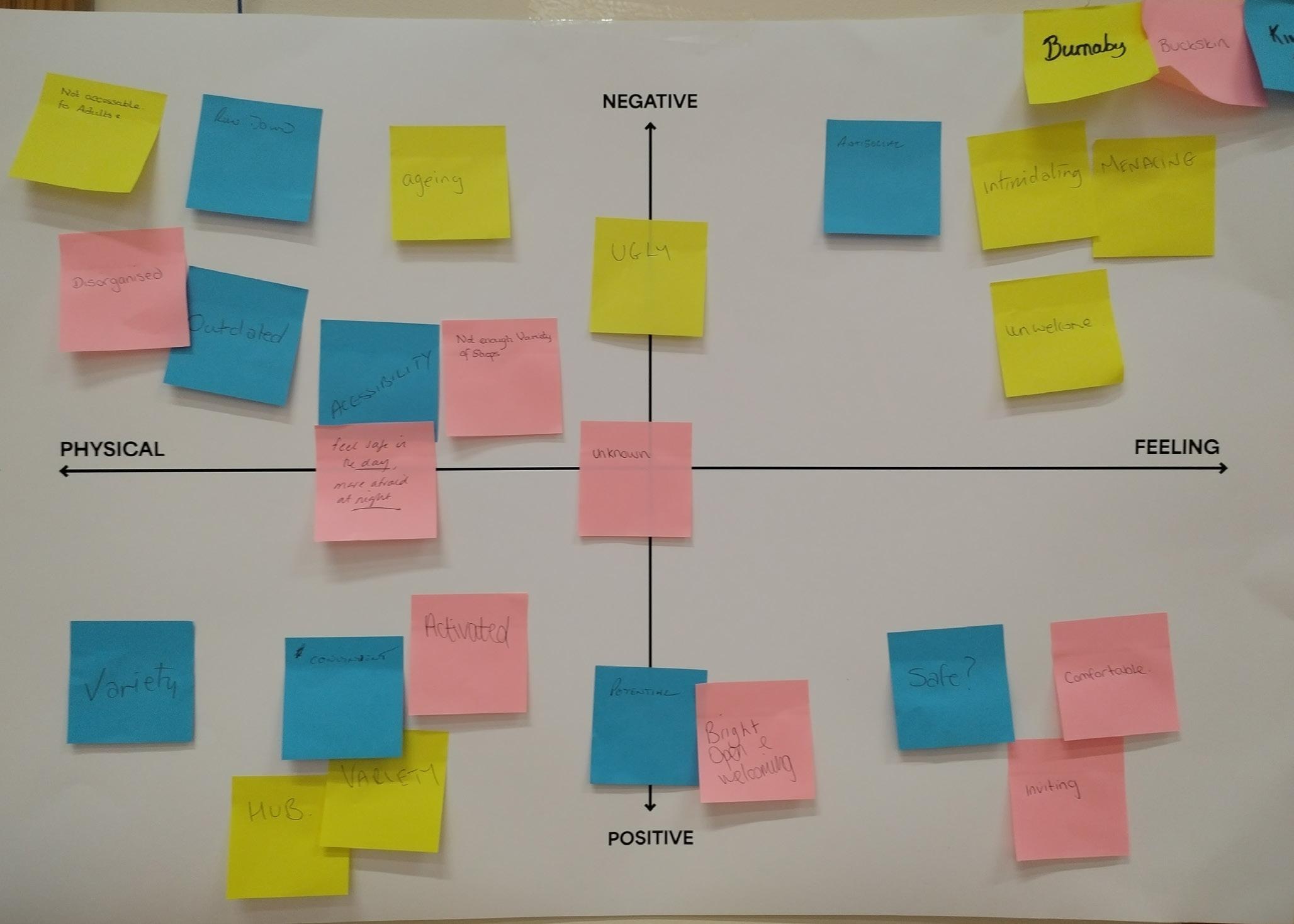
Kings Road shops were described as run down and outdated, with poor accessibility. With the closure of the pub and lack of other things to do nearby, participants feel the area is a hotspot for antisocial behaviour particularly in the evenings.
Participants described Burnaby shops as ageing and ugly. Most participants said they avoid the area however one or two mentioned there is good variety and a hub that parents passing through on the school run meet up.
For those that don’t visit the area, they described it as generally intimidating, menacing and unwelcoming.
In contrast to the other two centres, the area around Buckskin centre (including the Ridgeway Centre) was described as bright, open, welcoming and comfortable. Participants felt the area was active however in relation to the shops, it was disorganised, with lack of variety. For some participants, they simply described it as unknown with little reason to go there.
The group were divided into pairs and given a persona to discuss and identify what would be needed in a local centre to meet their needs.

A Local Centre to include:
• Cycle lanes
• Cycle parking / general parking
• Passing trade
• Advertising in local community centres.
• Offering services / organisations –events / seasonal / schools
• Offer cooking on a budget –community centre, schools, care homes
• Offer bike maintenance for everyone.
• Offer safety classes.
• Sell bike stuff
• Bicycle exchange scheme
• Deliveries by bike with advertising on the side
• Skate parks / BMX for older children
• Internet facilities
• Work experience
A Local Centre to include:
• Bus stop
• Available work space with wifi, parking and charging hubs
• Healthcare – pharmacy, minor unit, GP, dentist
• Cafe
• Multi-purpose space
• Soft Play
• Community Garden
• Community centre – weekly classes, after school activities, educational opportunities, careers advice
• Local Park
• Schools
• Childcare
• Small shop
Retired Couple

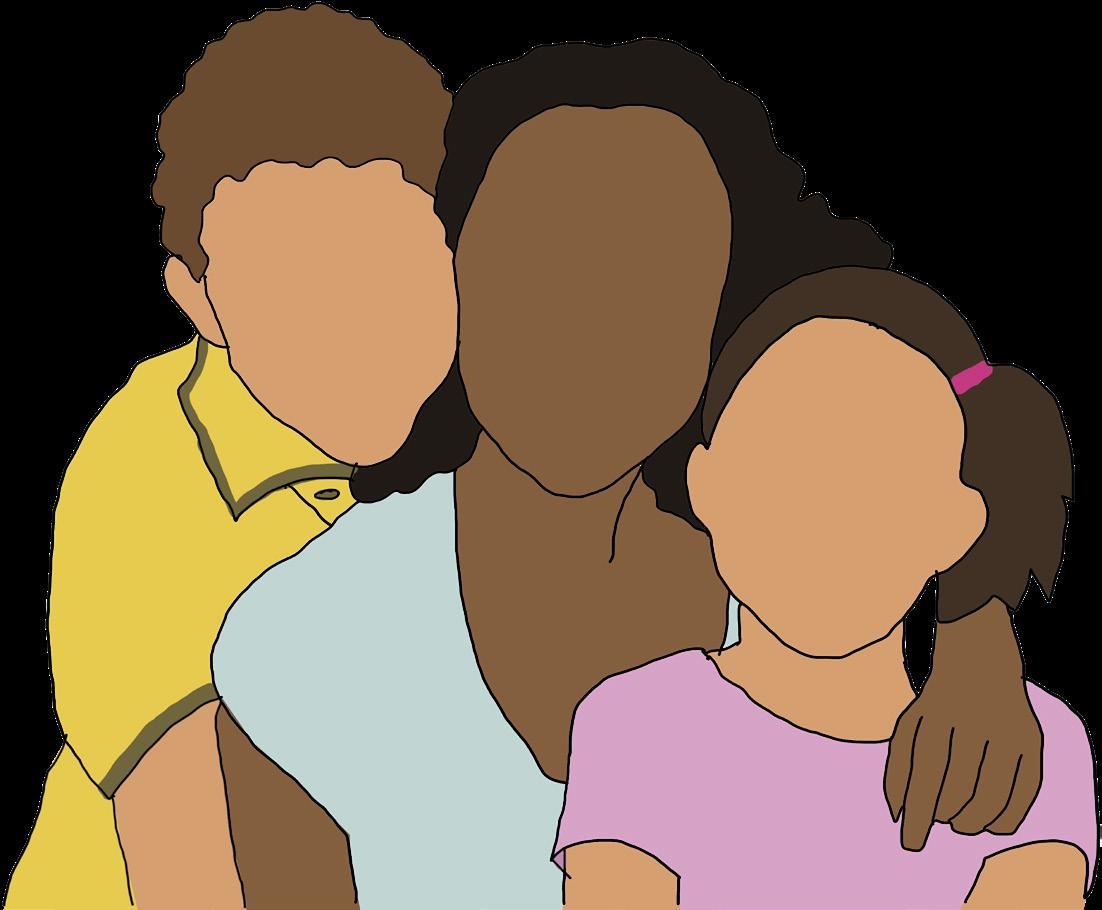
A Local Centre to include:
• Bus stop
• Cafe
• Community Garden
• Community Centre – social groups
• Healthcare – GP, dentist, pharmacy
• Small shop
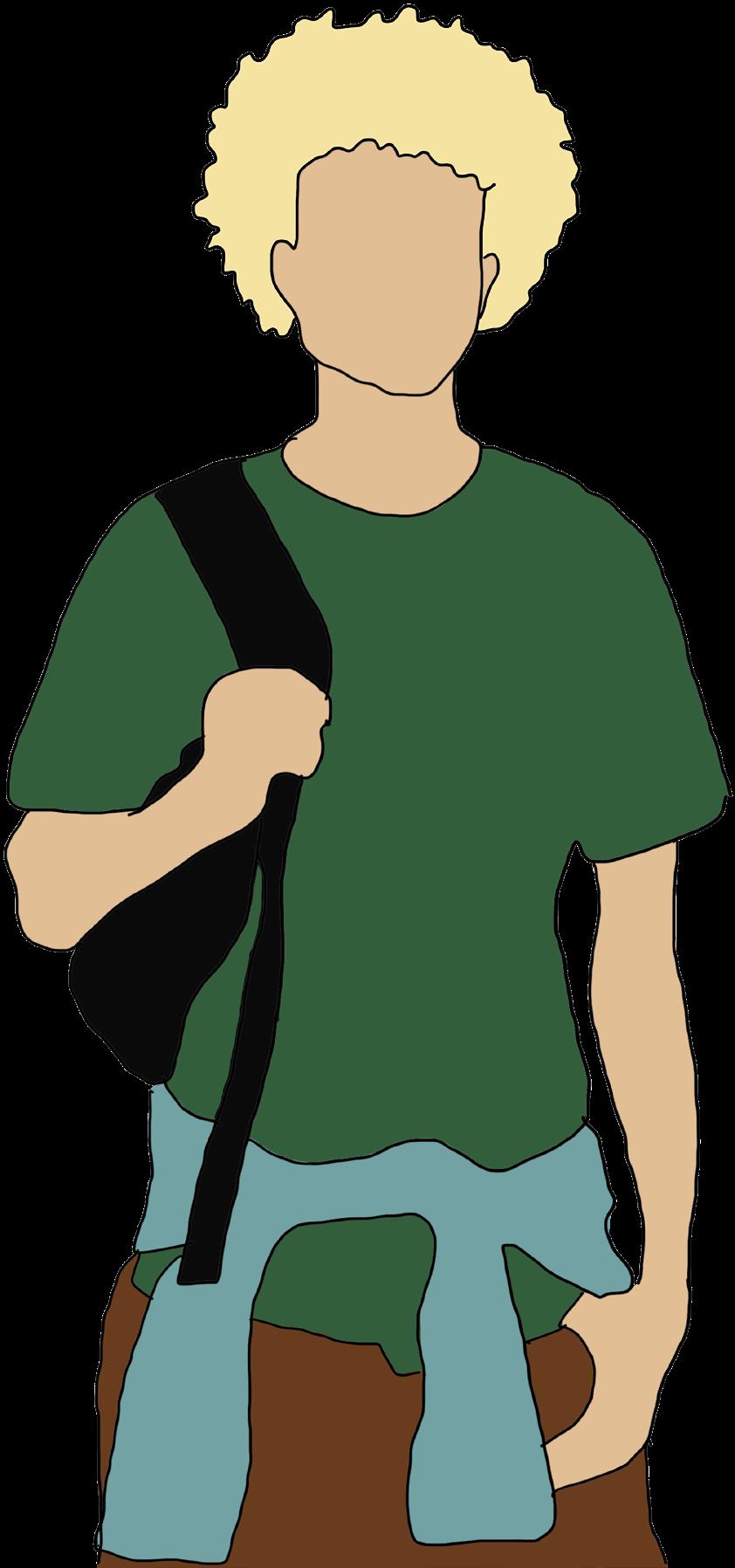
A Local Centre to include:
• Job opportunities
• Social activities
• Cycle shop & cafe
• Safe spaces
• Further Education
• Internet Cafe
• Careers Hub
Ensure housing is well maintained both by landlords and tenants.
Encourage people to learn new skills and offer training in domestic and construction skills.
Build housing with rooms sizes that suit modern ways of living. Bedrooms that meets NDSS and bathrooms, kitchens and living spaces that are large enough to be comfy.
Consider the size and layout of kitchens to accommodate white goods.
Ensure larger family housing allows for interaction and rooms are not too cramped
Ensure houses accommodate home working.
Ensure houses are fully accessible.
Ensure housing can be adapted/ is suitable for older people. Consider how housing relates to local
The group were give existing floorplans, and asked to consider dwelling size, bedroom size, accessibility, orientation, adaptability and any other comments.
Here are the questions they were asked:
Dwelling Size:
• Is the property appropriately sized for the amount of people living there?
• Do the rooms meet housing space standards?
• Are the rooms oversized?
• Step free access to all entrance level rooms and facilities?
• Sufficiently wide doorways and circulation space?
• Bathroom at entrance level?
• Is the property dual-aspect?
• Does the property receive a good level of natural light?
• Does the property allow for crossventilation?
• Does the property allow for open-plan living?
• Does the property allow home working comfortably?
• Can the property be adapted to include things like a grab rail or stair lift?






This is too small and can’t really accommodate a couple. The open living space is too open, with the toilet and kitchen all leading into the central space. There is possible space for a table, but could be unpleasant as it’s placed close to the toilet.
The bedroom is too small as there are no storage options. The space is not large enough to fit a double bed and the door swings into the room which creates little space for circulation.
Does not seem accessible for wheelchair users. Windows are sufficiently large with level access across the space.
No duel aspect. It is not clear on the level of light, but the windows do seem large for the space, particularly in the living room.
There is open planned living but the space does not allow for home working - you would have to use a small kitchen table which is not suitable.
The kitchen is far too small for modern living - including white goods and appliances.
There is only one obvious storage space for all items (clothes, hoover etc)

The group were unclear who this would be aimed at - potential young family with two young children or sharing renters. But they agreed this would not be big enough for a family unit with older children. 2 Bed, GF Flat:
This meets space standards with good size rooms.
This appears to be step free and accessible, but circulation spaces and door ways are too tight and narrow. They open into each other which could be problematic for people in later life, or those who need to make adjustments.





if spaces is odd. The garden space is a
3 Bed, Bungalow: Analysis: 1
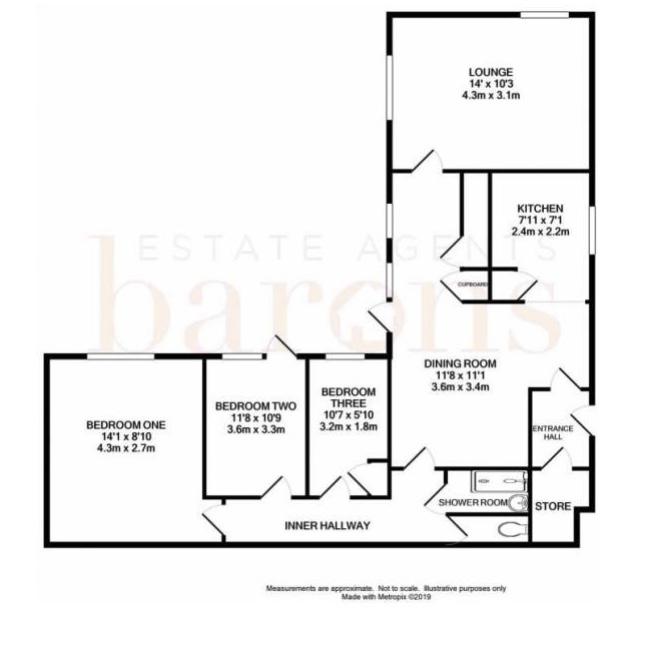
No. of bedrooms: 3 No. of bed spaces: 5 No. of storey dwellings:









The general space is not big enough in some parts, and too big in others. For example, the bathroom and kitchen are too small for a family, whereas the dining room seems too large. The circulation spaces are oddly placed with some being too narrow and others too wide.
One bedroom is too narrow, but the others appear ok. 2
It is easily adaptable, but the bathroom and narrow hallway could be an issue.
There is good orientation of two of the rooms with good ventilation and light.
The general layout is poor as well as the circulation.
There are oversized spaces in places.
3 Bed, Split Level:
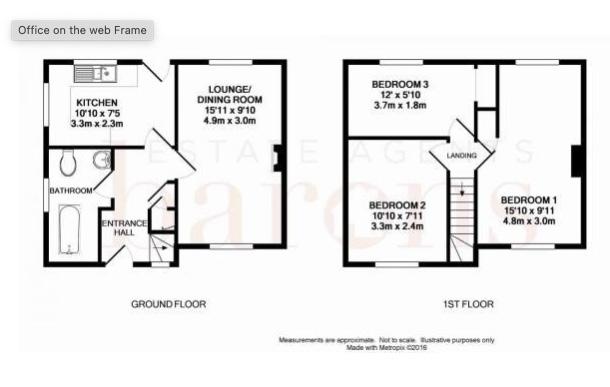
Generally the room sizes are mixed with some rooms being too large (main bedroom) and others too small (bathroom and lounge area).
The bedrooms look like they meet standards if bedroom 2 is shared, but this could be unsustainable as the children get older. The main bedroom is oversized and some of this space could be used for the bathroom.
It is not accessible for later life. There is poor circulation between rooms meaning there would be little option to convert later on. The bathroom is not accessible and this could cause problems for families or the elderly. The toilet being near the front door is not great.









There is good light and cross ventilation.
The stairs are steep so would not be safe for aging residents or young children.
The kitchen is too small for a family.
In general the spaces seem too cramped to allow for family interactions within one space.
Using persona’s, participants considered what different people might require in a good home:

Our home might need:
• Potential for flat/home near or above their café with access to rooftop garden for growing etc.
• Ground floor flat or maisonette
• Two bed rooms with individual shower rooms – together but separate living options.
• Need outdoor space for growing
• Need large kitchen for preparation for food for the café etc.
• Larger storage options needed for their business, including home working space
• Parking space needed if they have a co-owned work vehicle
Our home might need:
• Need for larger 3 bed house – especially as children are different gender.
• Decent kitchen needed with good size – enough space for modern living, appliances, work/food prep spaces including diner
• Downstairs toilet. – offers flexibility within lager households and upstairs toilet with bath
• Bedrooms large enough for storage and study space for kids.
• Off road park needed/separate space
• Garden space with storage options for bike etc for kids to get about
• Enough electrical points in the house- not always present in new builds


Our home might need:
• Bungalow, 2 bed to allow for family to stay over.
• Garden with space for shed
• Needs to be close to local amenities

17 Year Old
My home might need:
• Need for studio flat, won’t have many belongings to start with (furniture etc) so will need a starter home. Could be smaller to help with costs such as bills and rent.
• Need for accessible transport options to be to access work or leisure – especially until have means to their own transport.
• Related to the above – storage options for bike/motor bike will be important
• More likely to want communal space or access gardens to use instead of own space. This could be access to park space if dedicated space not practical or available.
• Central location will be key, close to library shops uni/college and to access to trains (transport options).
• Need for showers instead of full bathroom suite (ie bath) –this will be environmentally better and cheaper
• Good cross ventilation needed
• Good natural light will be important of space is smaller compared to other flats/spaces.
• Working home space could be important depending in the individual’s educational/working needs – but this may not be within the floorplan of the flat.
Applying this spatially
The aim of this activity was to encourage the group to apply their learnings from the previous sessions spatially. They were divided into three groups and given a segment of Buckskin and South Ham to reimagine.
Each group presented their ideas to the room and were encouraged to use justification for their ideas. The work of each group was brought together, forming discussions around how they could be linked using paths and roads.

Key:
Bungalows in close proximity to amenity spaces to provide better access and help create a sense of community.
Generous parking spaces outside homes and around green spaces to improve accessibility.
Town Houses
Bungalows
Apartments
Amenity Space
Green space
Parking
Existing Green Spaces
Existing Main Roads
Town houses that overlook green spaces to provide space for play and create better surveillance and safety.
Adult play spaces in the park
Family pub
Amenity spaces dotted around the area to encourage people to visit different places and bring together different parts of the community.
Amenities in different areas can help make spaces feel busy and improve safety and surveillance.
Key:
Bungalows in one area to help create a sense of community amongst the older generations.
Apartments (high rise) buildings to be situated around the outside due to height.
Town houses and family homes situated around the school to encourage parents and children to walk to school and help create a better sense of community.
Green spaces at either end of the site to encourage movement across different areas.
Town Houses
Bungalows
Apartments
Amenity Space
Green space
Parking
Existing Green Spaces
Existing Main Roads
Orchard and sensory gardens.
Pockets of green spaces around homes to provide access to green spaces, play and nature in the hope to improve health and well-being.
Amenities to be located at either end of the school along potential walking routes.
Apartments intertwined with green spaces for play and access to nature.
Town Houses and apartments overlooking the park for surveillance.
Key:
Town Houses
Bungalows
Apartments
Amenity Space
Green space
Parking
Existing Green Spaces
Existing Main Roads
Amenities on the outskirts of areas to encourage people from outside to come into the area.
Apartments surrounding private communal garden spaces.
Hubs in different pockets of spaces. One main hub and then lots of different micro hubs to encourage people to move between spaces and make them feel more busy.
Different housing typologies situated around the area to help bring together different groups of people and create a sense of community.
Key:
Town Houses
Bungalows
Apartments
Amenity Space
Green space
Parking
Existing Green Spaces
Existing Main Roads
Safety - across the area there is a need for better safety, including lighting, activation and visibility.
Connectivity - currently people do not walk / cycle between neighbourhoods within the area, this is both due to poor accessibility and lack of destinations locally.
Connectivity - there is a need for clearer wayfinding to be provided in and around the area by giving walking routes and cycle paths more character, vibrancy and distinctiveness.
Local centres - improve active, public and disabled transport provision around local centres.
Local centres - improve the offer of services and amenities so people don’t have to drive out of the area for day to day needs.
Local centres - there is a need for better local centres that support employment, bring people together and can provide more opportunities for young people.
Housing - create better quality homes that are accessible, with good room sizes and adaptable throughout life.
Housing - ensure homes accomodate modern lifestyles and good interaction.
Housing - ensure housing is well maintained by both tenants and landlords.
Housing - ensure housing has good access to green space and facilitates active travel i.e. cycle storage
Green space - create better access to outdoor spaces through improved pathways and public transport.
Green space - improve the amount of diversity of green spaces locally.
Green space - improve the design and furniture within the green spaces to enable interaction for all.