
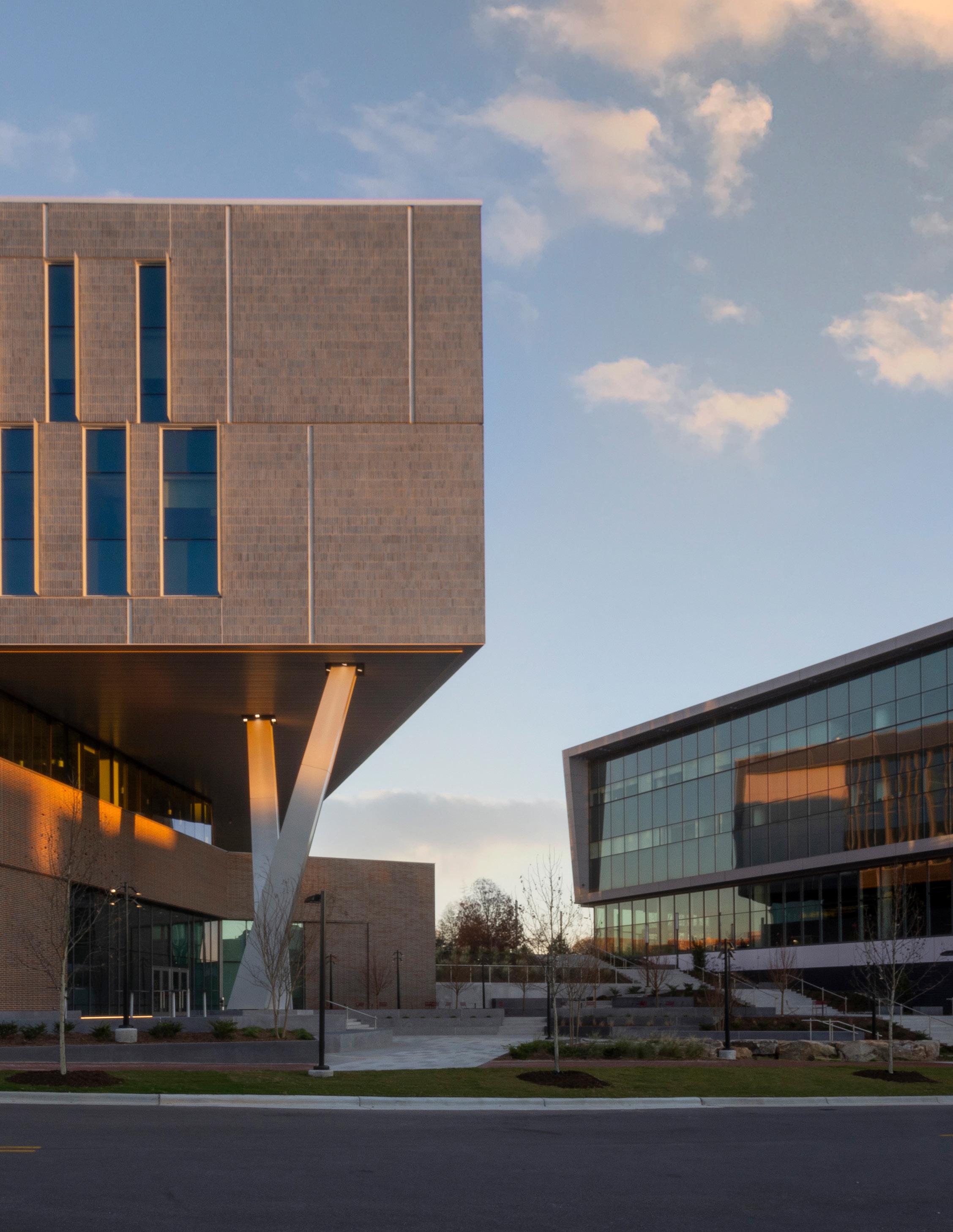











BETHANY WHITEHURST PE, SE
SE 2050 Embodied Carbon Champion | Senior Structural Engineer Charlotte, NC
PETER ALLEN PE, SE, LEED AP BD+C Department Head - Structural | Associate Principal
Virginia Beach, VA
SANKALPA DHARMADHIKARI PE
Structural Engineer
Virginia Beach, VA
YIFEI SHI PE, LEED GREEN ASSOCIATE
Structural Engineer
Virginia Beach, VA
At Clark Nexsen, we believe our industry must achieve net zero embodied carbon in all structures by 2050. Our structural engineers are committed to reducing embodied carbon in current and future projects through the SE 2050 Challenge and the firm's goals for Integrated Design. We are taking the steps now to understand and engage our staff and clients in designing structures with very low and zero carbon impact. By prioritizing sustainability, we aim to build a better future for our environment and future generations. Clark Nexsen recognizes that to achieve the goal of projects being 100% clean, both operational and embodied carbon must be 0%.
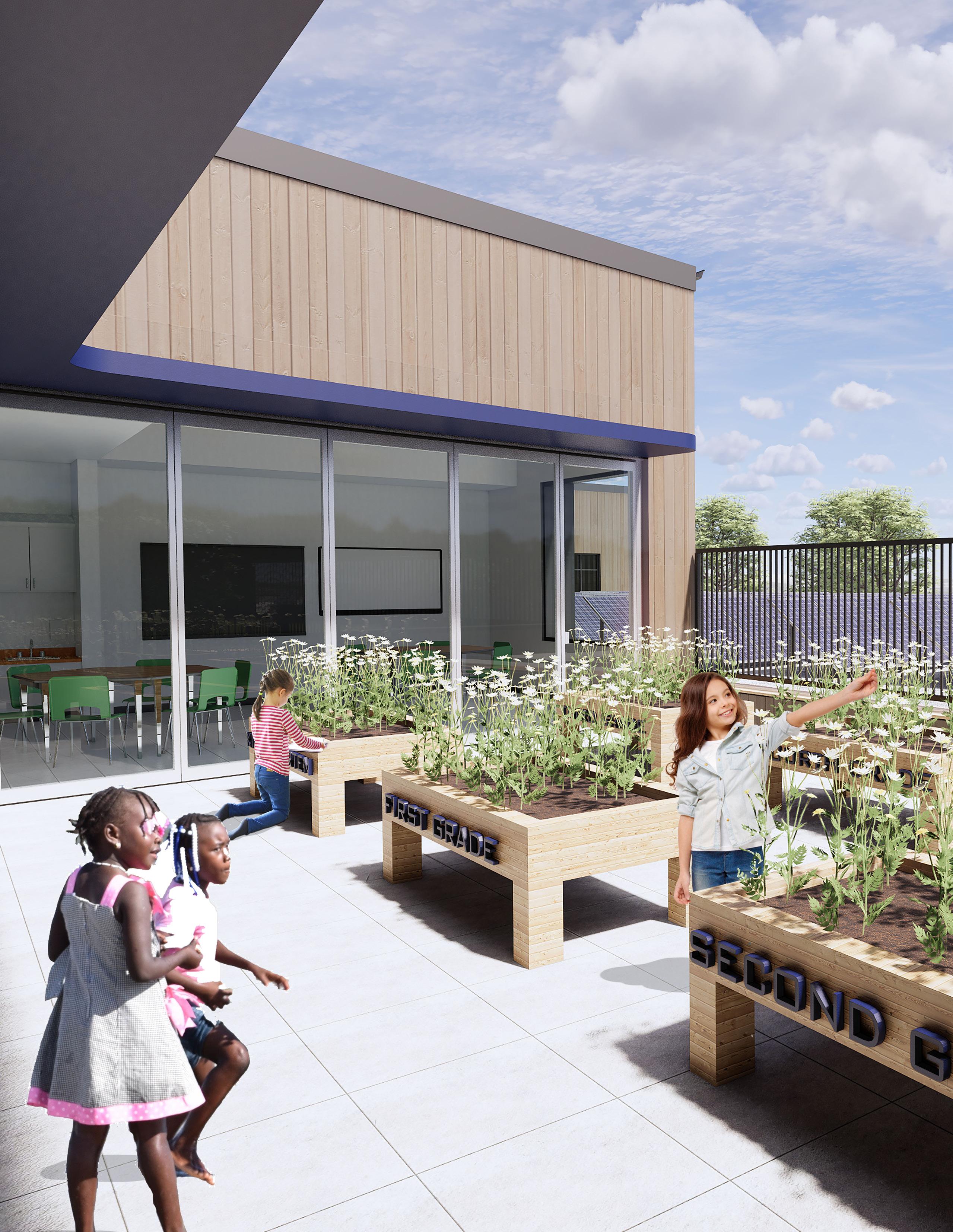
The Embodied Carbon Champion, Bethany Whitehurst, participates in the monthly Sustainability Roundtable, with Integrated Design leaders from each office represented. In these meetings, she stresses the importance of collaborating with all disciplines to reduce both embodied and operational carbon on projects, asking participants to engage in Whole Building Life Cycle Assessments. She works with the firm’s Sustainability Leader and Building Performance Practice Leader to identify projects that have an appetite for sustainability in the hopes of designing for carbon reduction or at least measuring embodied carbon. When working on projects with any of the firm’s offices, she encourages the Project Manager to ask the client about sustainability goals and discuss embodied carbon reduction with them. When performing quality control checks on peer projects, she informs the structural engineer of opportunities to edit specifications for sustainability.
We are engaging our firm’s structural engineers outside of our internal SE 2050 team to perform embodied carbon (EC) calculations to help spread the knowledge. We will also periodically provide sustainable design education at our monthly Structural Lessons Learned meeting. To inform other disciplines firm-wide, we plan to present on architectural-structural coordination to reduce operational and embodied carbon. Additionally, we plan to present on operational and embodied carbon reduction tips that could apply to all engineering.
As part of the Sustainable Design Committee of the Structural Engineers Association of North Carolina (SEA of NC), Bethany exchanges information with other members at monthly meetings. She also occasionally presents at statewide organization events on sustainable design topics. As Membership Chair of the organization, she strives to connect with every structural engineer in the state to join SEA of NC or the Sustainable Design Committee, the largest committee in the organization, which she founded. As part of the national organization’s (NCSEA) Sustainable Design Committee Specification Working Group, she has contributed to the “Performance-Based Concrete Specification Guidance: Concrete Class Table,” and the forthcoming American Institution of Steel Construction (AISC) specification guidance for structural steel embodied carbon reduction. Using the knowledge from participation in these groups, she plans to present again to SEA of NC with a local concrete producer on concrete specification guidance. She periodically presents to the Professional Engineers of North Carolina (PENC) Charlotte chapter on engineering team coordination to reduce operational and embodied carbon in structures, sustainable design case studies, and deep energy retrofit assessments.
Scan the code with your phone to read the referenced guidance document for performance-based concrete specification.
Peter Allen serves as Chair of the Board of Directors of the Structural Engineers Association of Virginia (SEAVa). In February 2025, he organized a presentation with the Southeast Concrete Masonry Assocation (SCMA) for SEAVa on resilience and sustainable design with masonry that was hosted in our Virginia Beach office. These collaborative events tie directly to our firm’s SE 2050 Commitment and strengthen our teaming relationships within the industry.
Our SE 2050 office team also invites an outside structural engineering firm to listen in on our monthly SE 2050 meetings so that they can learn about embodied carbon reduction.
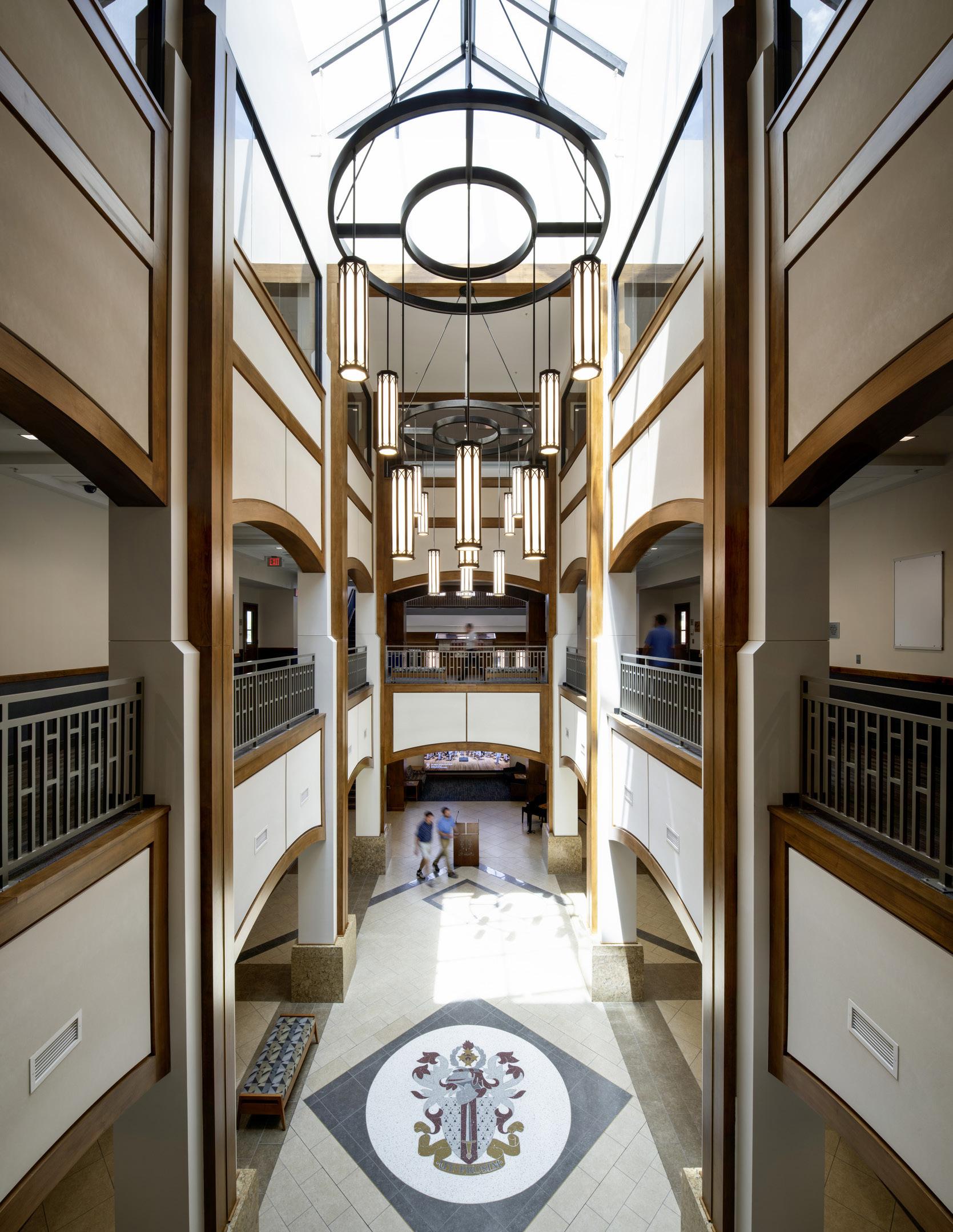
We have engaged more of our structural engineers to perform EC calculations. We will target the new structural engineers we have hired to perform our next round of EC calculations, and we hope to eventually have all of our structural engineers perform EC calculations on at least one project.
For employees interested in embodied carbon we discuss this topic alongside other sustainable design topics with other disciplines at our monthly Sustainability Roundtable.
Our Sustainability Roundtable group has compiled and organized a list of resources on our firm’s internal SharePoint site to make it easy to find guidance on embodied carbon for a specific material.

Consistent with our commitment to transparency and accountability, we have been submitting EC results for two projects per office with structural engineering services to the SE 2050 database annually. The database has an option for submitting material quantities as well for each project. This year, for all projects submitted, we also submitted the material quantities. This data submission helps track our progress and contributes to the larger industry effort in reducing embodied carbon emissions in the built environment. We rely on Tally and EC3 for performing Life-Cycle Assessment (LCA) of embodied carbon for stages beyond A1-A3. These tools enable us to quantify the environmental impact of the materials chosen for the project. In addition to Tally, we supplement the data using Environmental Product Declarations (EPDs), Excel spreadsheets, and Tedds for Word to capture additional calculations for items not modeled in Revit (miscellaneous steel, reinforcement, etc.), ensuring a comprehensive assessment of embodied carbon.
To improve our understanding and refine our EC calculations, we compare our building’s EC density to results from our other buildings that we have submitted to SE 2050. This allows us to identify patterns and revisit calculations if the number appears to be an outlier relative to our other buildings. It’s standard practice to compare Global Warming Potential (GWP) per square meter of building area (density) instead of total GWP. We notice that for concrete and masonry buildings where no actions were taken for EC reduction, the EC density tends to be higher than for steel or timber framed projects. We also notice that where our architects perform EC calculations for the enclosure the structural impact is normally greater than the enclosure. This is another way to quickly check if the numbers make sense. We note to the architects where improvements could be made to reduce their EC on future projects, such as exposing the CMU and precast concrete when possible, rather than covering it with brick, which can become an embodied carbon hot spot.
In the construction phase, we rely on submitted shop drawings for material quantities. On one particular project, we requested the steel fabricator’s IFC file to assist in embodied carbon calculations. Working with our in-house Computational Design Specialist, we exported the Tekla data from the IFC file into Excel using a script that provided more accurate quantities than what was modeled in Revit. This export allowed us to compare the quantities against the original estimates from the Revit model. As expected, this increased the steel weight and GWP from the original assumptions as the steel fabricator’s model included all connections and miscellaneous steel. This highlights the importance of obtaining precise data from fabricators. On another project, we are using the precast concrete supplier’s IFC file to gather data for both structural and architectural elements to include in our EC calculations for LEED credit.
We investigate the availability of EPDs for the materials used on our projects for use in EC calculations. When drafting specifications, we outline the EPD requirements, which help guide the manufacturers in providing the necessary documentation. When we receive EPDs, we update our EC calculations with the new GWP data.

We propose the following actions to further promote the reporting and reduction of embodied carbon across our firm and the industry:
• Collaborate with Manufacturers: Actively engage manufacturers early in design to improve the availability and quality of EPD data, particularly for materials with high embodied carbon emissions. Establishing stronger partnerships can help us specify lower-carbon alternatives more easily.
• Standardize EPDs and Quantities in Submittals: Advocate for the standardization of EPD and material quantities from suppliers to streamline the collection and analysis of carbon emissions, which will ensure more accurate and consistent reporting.
• Incorporate EC Reduction into Early Design Decisions: Encourage the EC discussion in the early design stage by asking the Project Manager to invite a member of our in-house SE 2050 team to the design charette to discuss EC.
• Educate: Promote internal workshops and external presentations to share lessons learned, project results, and best practices in reducing embodied carbon. This knowledge exchange can empower more sustainable decision-making, firm-wide and industry-wide.
Our firm’s approach to embodied carbon is grounded in data collection, detailed EC calculations, and continuous evaluation. Through this effort, we contribute to the global effort of mitigating climate change.
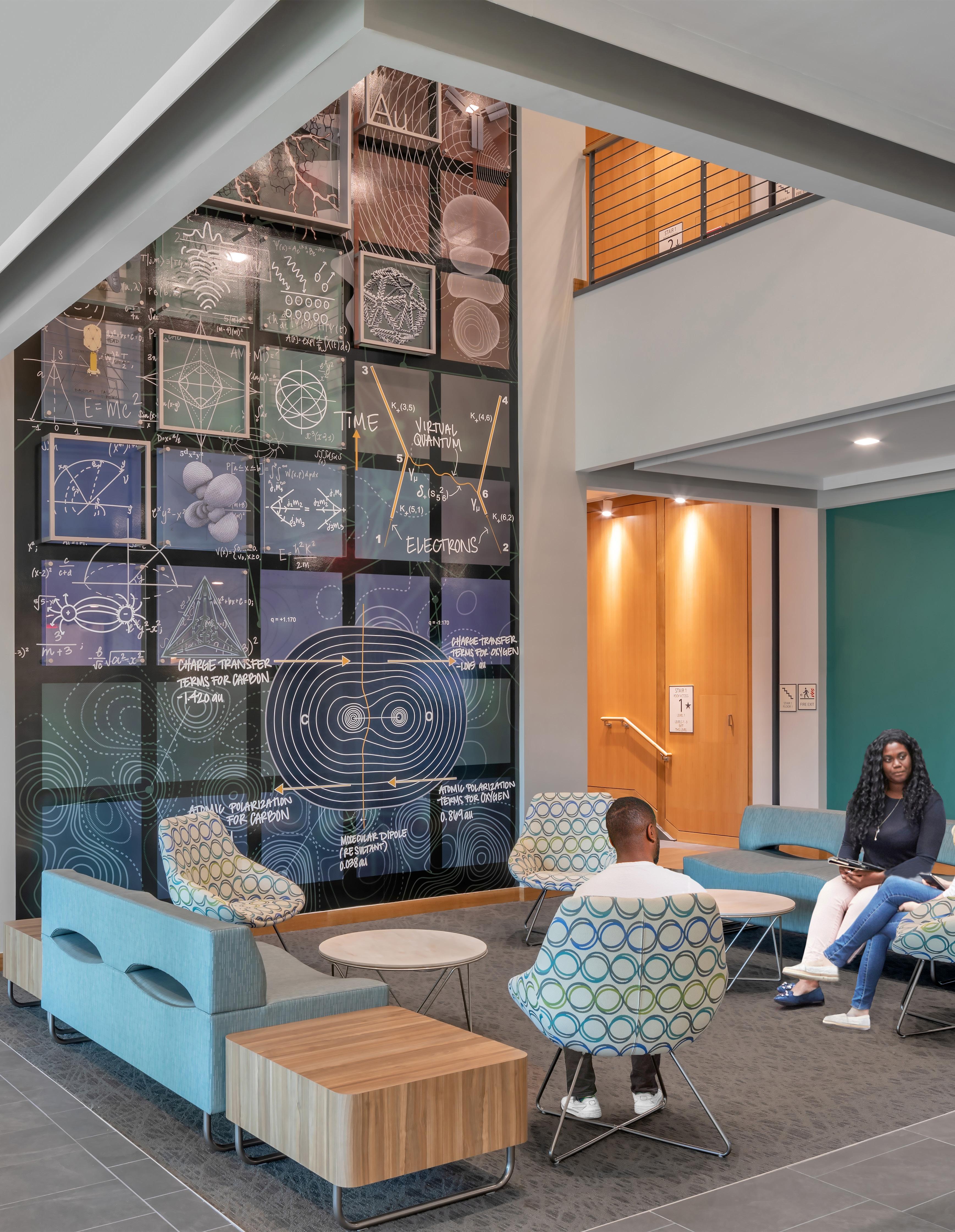
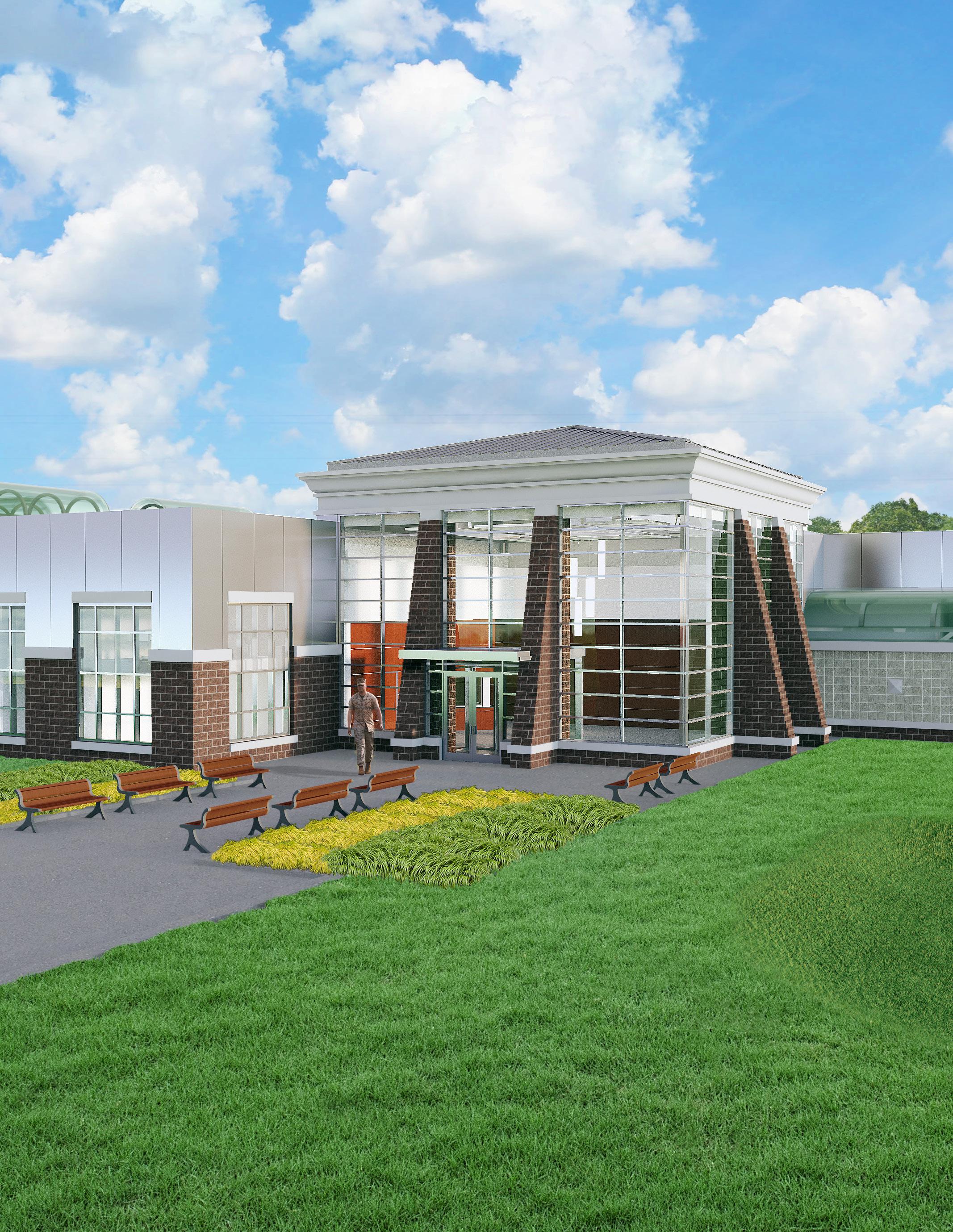
We evaluated our embodied carbon density calculations for the past four years of SE 2050 submittals. The data shows some correlation between project size and EC density. Our projects in the 20,000 sf to 60,000 sf size appear to show the highest calculated EC density. The average EC density for projects in this range slightly exceeds the SE 2050 recommended limit of 350 kgCO2e/m2.
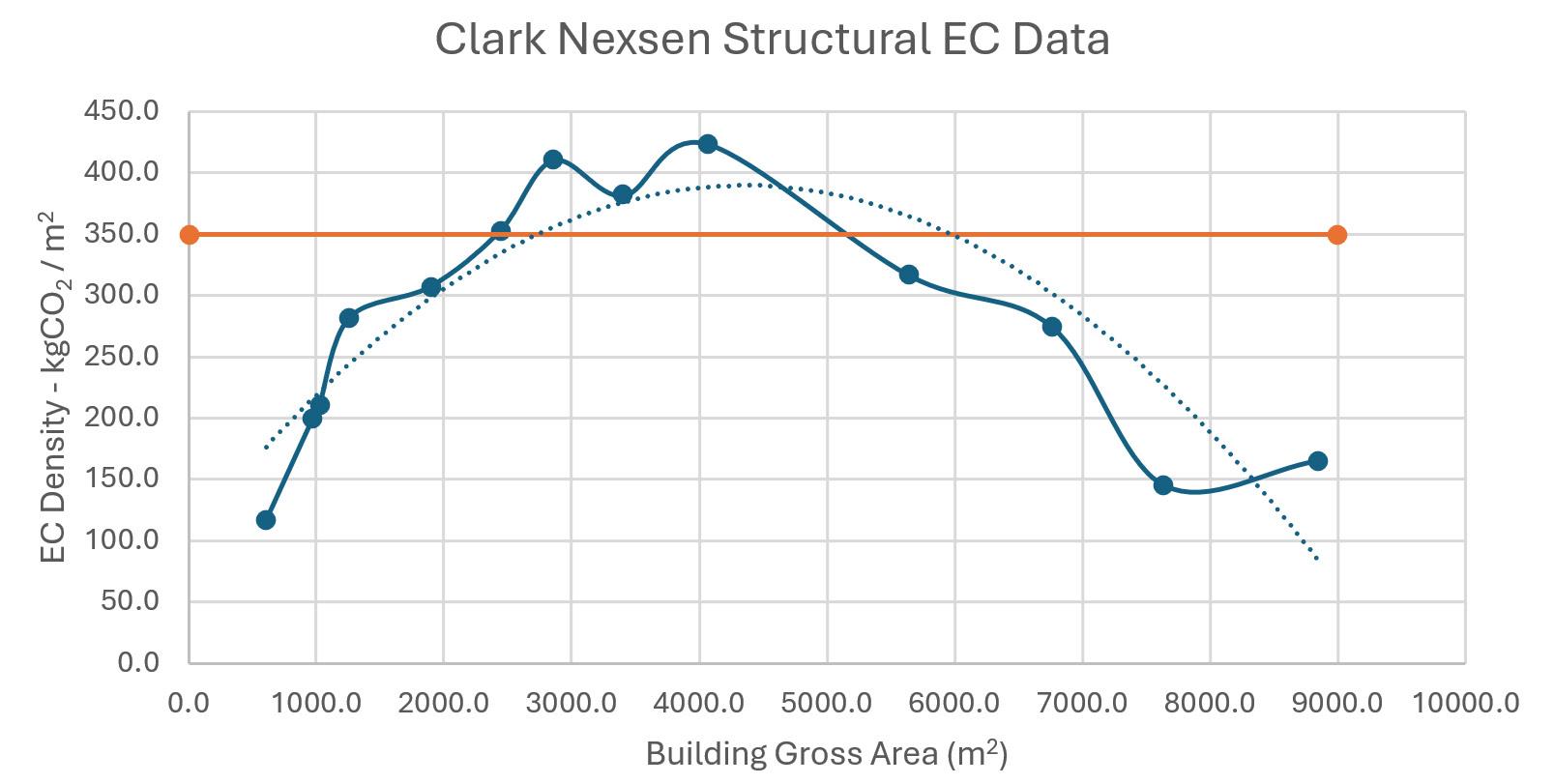
Short-term: For one project in that size range this year, we will target reducing the calculated embodied carbon density by 15% from our company data average. This will bring EC density below the SE 2050 recommended limits. We aim to achieve this reduction by good design decisions, a focus on material efficiency, coordination with architecture on building systems, and improved EC accounting.
Long-term: Reduce our submitted SE 2050 project average calculated EC density by 5% year-over-year. Perform preliminary LCA at various stages of design and track the reduction.
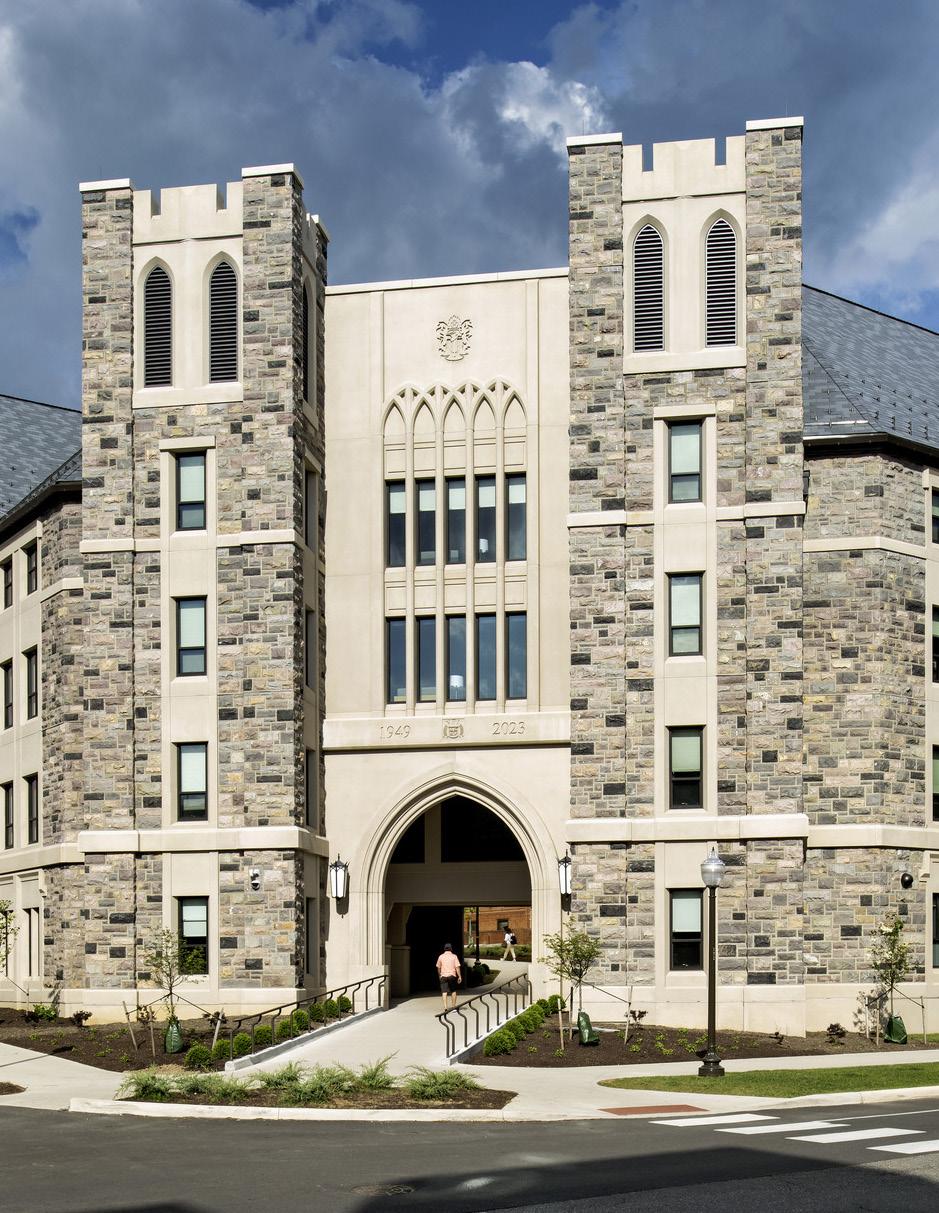
To accomplish EC reduction goals, we will develop internal guidelines that can help make early design decisions related to those goals. Identifying projects at the very beginning of design offers the best opportunity to reduce embodied carbon. We will include embodied carbon as a consideration when determining the structural system for a project. Once the system is selected, we will identify strategies for reducing embodied carbon for that particular system or group of materials. Making a preliminary estimate of embodied carbon density can help establish reduction targets. Periodic checks of material quantities and remaining mindful of reduction goals will help meet those targets and reduce the final design carbon density.
We have standard language to include in project specifications. The specification language was developed in conjunction with local and regional industry associations and product suppliers. The specification requirements can be customized for each project, depending on its design, budget, and embodied carbon targets. We periodically revisit the language, and revise requirements based on feedback from project stakeholders. Material suppliers have provided EPDs in accordance with our specification language.
We participated in a LEED charrette for a new construction project. The local municipality has an embodied carbon reduction plan in place. While the project owner ultimately decided not to pursue specific carbon reduction strategies, the project will follow LEED guidelines. We will include embodied carbon accounting in the whole building life cycle assessment credit.
Our Upper Quad North Residence Hall at Virginia Tech won a Sustainable Design Award Honorable Mention from PCI in 2025. A large contributor to that award was the precast concrete manufacturer retroactively creating an EPD for their precast architectural concrete wall panel mix (precast architecutral wall panels pictured at left).
On the project that we participated in the LEED charrette, the cast-in-place concrete producer submitted EPDs for all cast-in-place mixes, which include the building foundation and site work, to assist with the whole building life cycle assessment.

As a firm committed to the AIA 2030, MEP 2040, and SE 2050 initiatives, we take a collaborative, interdisciplinary approach to addressing the full carbon impact of our projects. Our teams work together to develop a comprehensive Integrated Design Report for clients, outlining the strategies we implement to meet our sustainability commitments. With expertise across multiple disciplines, we offer a holistic perspective on both operational and embodied carbon, allowing us to create innovative, low-carbon solutions that drive meaningful change in the built environment.
The SE 2050 Commitment Program provides significant value to clients by integrating sustainable, cost-effective, and forward-thinking structural solutions that align with decarbonization goals. SE 2050 focuses on minimizing embodied carbon, a major contributor to climate change, by implementing low-carbon structural design strategies. Aligning projects with SE 2050 helps meet carbon reduction policies and green rating system credits. Embodied carbon tracking and optimized material selection help reduce embodied carbon while identifying cost-effective design alternatives. Sustainable structural solutions enhance durability for resilience and adaptability for the future.
Reducing embodied carbon requires a multidisciplinary approach where engineers, architects, project owners, contractors, and material suppliers must collaborate. Key strategies for reducing embodied carbon include performing life cycle assessments early in the design process to compare the carbon impacts of different materials, optimizing material selection, requesting Environmental Product Declarations, partnering with material suppliers to procure low-carbon alternatives, and engaging with other SE 2050 signatories to determine best practices.
Our firm has publicly declared our commitment to the SE 2050 initiative through multiple channels, including our website and LinkedIn. On our website at www.clarknexsen.com/sustainability, we have created a dedicated sustainability page that outlines our commitment to reducing embodied carbon in structural design, our goals within the SE 2050 framework, and the strategies we are implementing to achieve them. Additionally, we post this “Embodied Carbon Action Plan” (ECAP) on our website to encourage industry peers to join us in the movement toward more sustainable structural solutions.
We have encouraged an outside structural engineering firm to join our monthly SE 2050 meetings. This firm works with our in-house architects and has offices located in states that do not currently have a Sustainable Design Committee with their Structural Engineers Association nor a Carbon Leadership Forum (CLF) hub in their area where mentoring may be sought. As our architects are working toward AIA 2030 goals, we want to encourage outside firms associated with our projects to be familiar with embodied carbon reduction and help our firm meet sustainability goals on every project. We are sharing knowledge with this structural engineering firm on calculating embodied carbon, carbon reduction strategies, and developing their own sustainable marketing initiatives to support them in joining the SE 2050 Commitment as well. The team looks forward to working with other structural engineering firms to exchange ideas on sustainable structural engineering and advance sustainable design in the southeast.

As suggested by the SE 2050 Commitment program, we are mentoring a structural engineering firm new to embodied carbon reduction, in the hopes that they too join the SE 2050 Commitment. At our meetings, we discuss sustainable specification language, review the whole building life cycle assessment process, and discuss the obstacles our team has encountered with providing sustainable designs.
Advocacy for SE 2050 can be expanded beyond traditional approaches by leveraging creative engagement strategies. Here are some suggestions to those interested in advocating for lowering EC in buildings:
• Sustainable Design Award System: Ask organizations of design professionals and material trades to require sustainability as part of their annual award criteria.
• Carbon-Conscious Project Case Studies: Study project successes and present case studies to project owners to encourage them to incorporate sustainable strategies in their designs.
• Leadership: Help other firms lower embodied carbon in projects by collaborating with other EC leaders and publishing guidance documents.
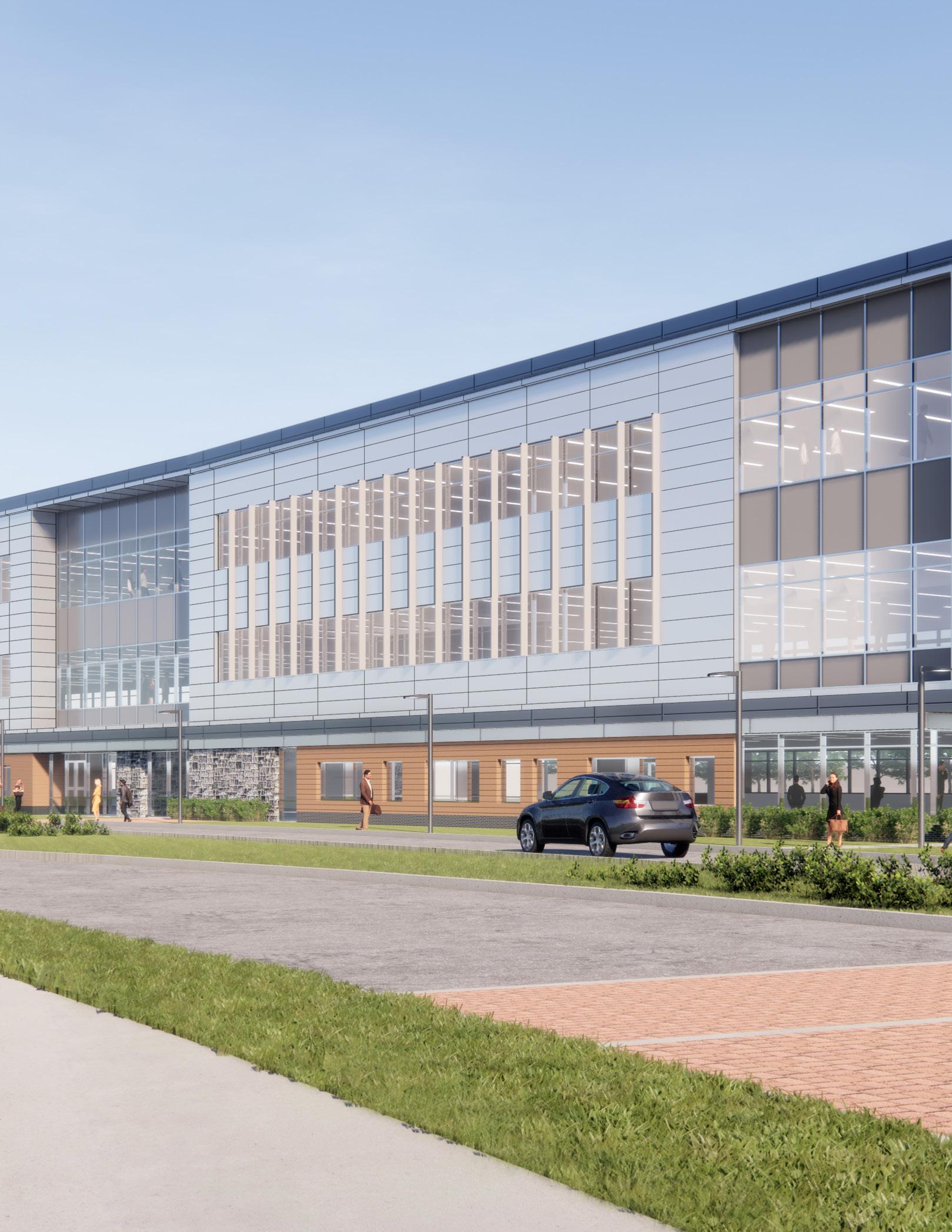
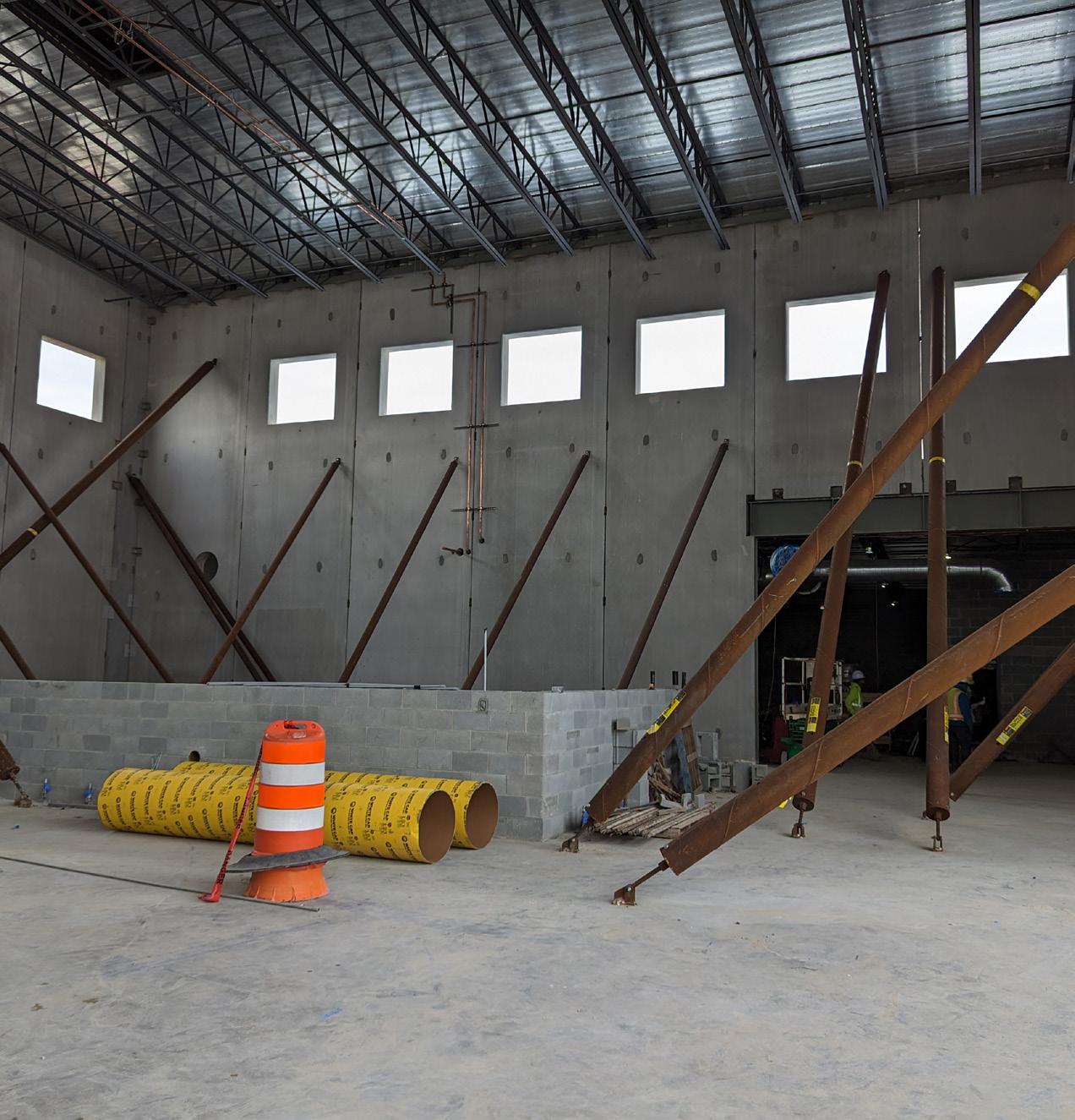
Using shop-fabricated structural elements such as precast concrete can reduce material waste and use of temporary formwork. Design can often be optimized and more efficient than siteconstructed elements.
Architecture that allows for regularly spaced braced frames rather than moment frames is a more efficient use of steel.
Renovations are the best option for sustainability.
In this project, WT sections were used to strengthen existing wide flange beams for placement of a new mechanical unit.
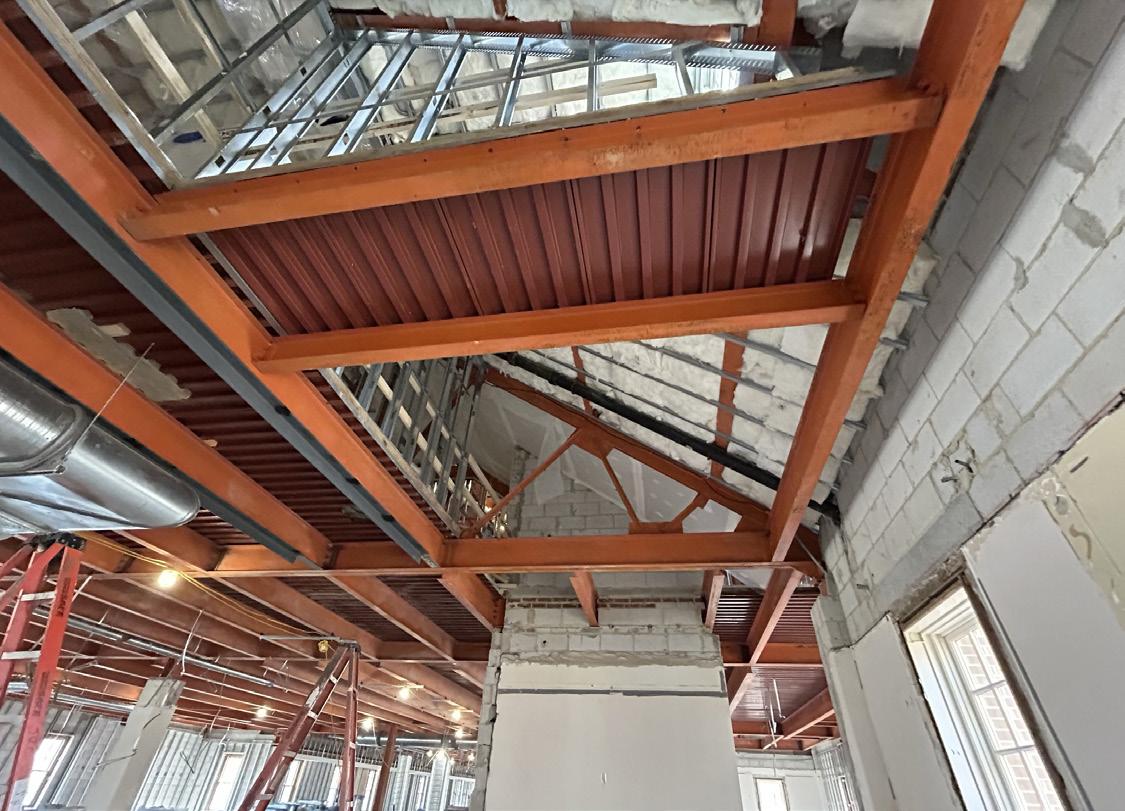

Where ceiling depth is available, steel bar joists provide framing efficiency, requiring less material in their depth compared to traditional beams. On this project, we received our first Environmental Product Declarations for steel framing members.
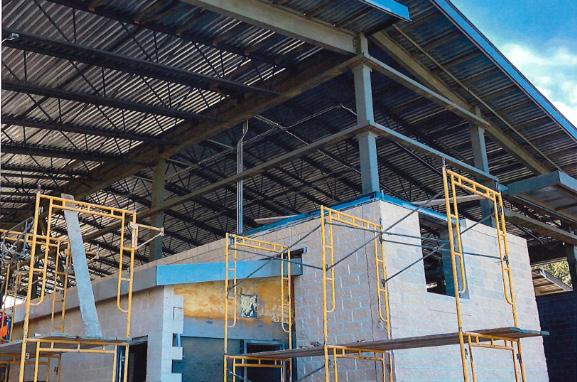
When considering wood as a substitute for other structural materials to decrease embodied carbon, conservatively exclude the upfront biogenic carbon storage benefit for comparison, as there is disagreement in the industry on whether these carbon removals should instead be assigned once newly planted trees reach maturity.
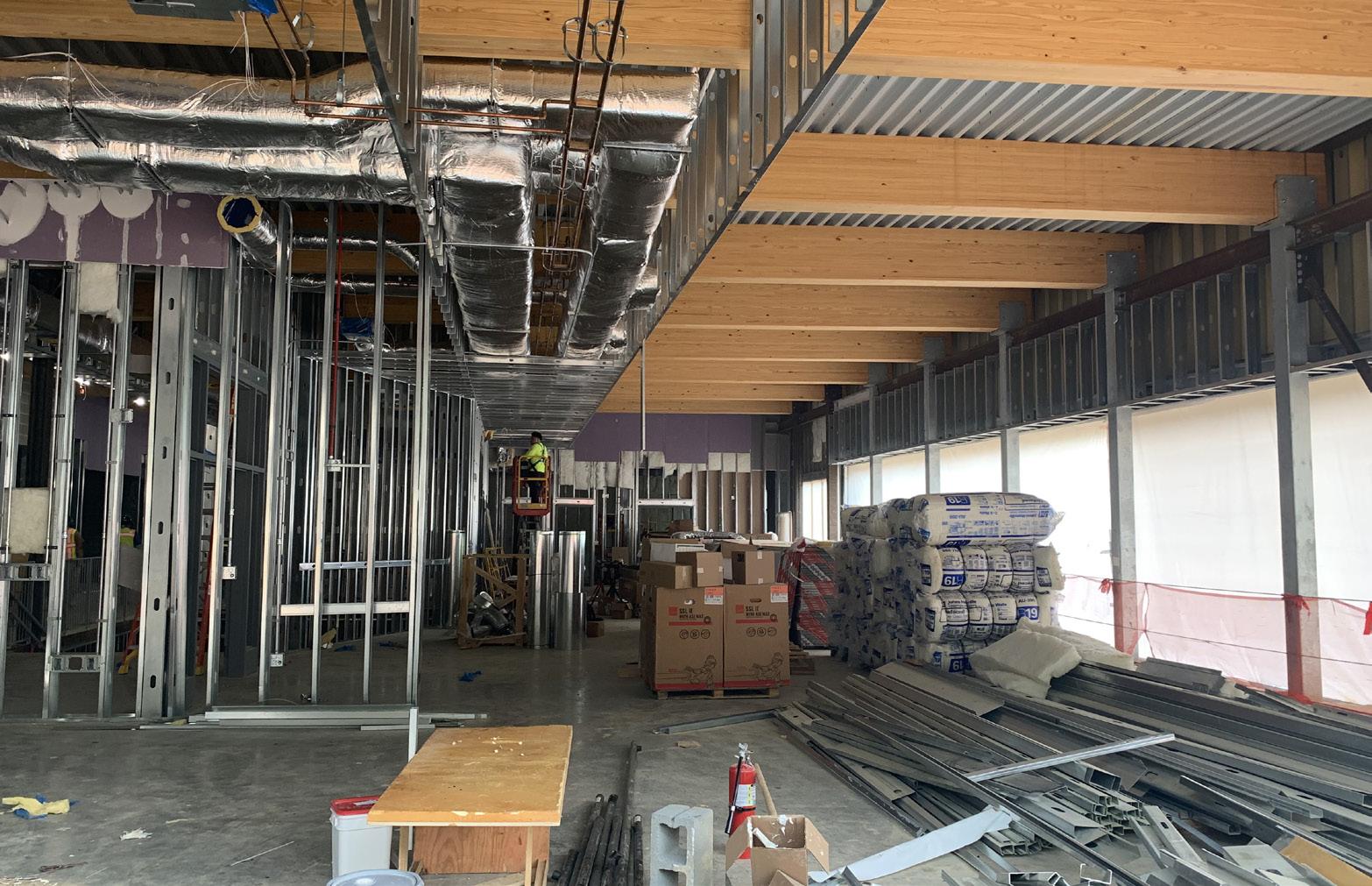
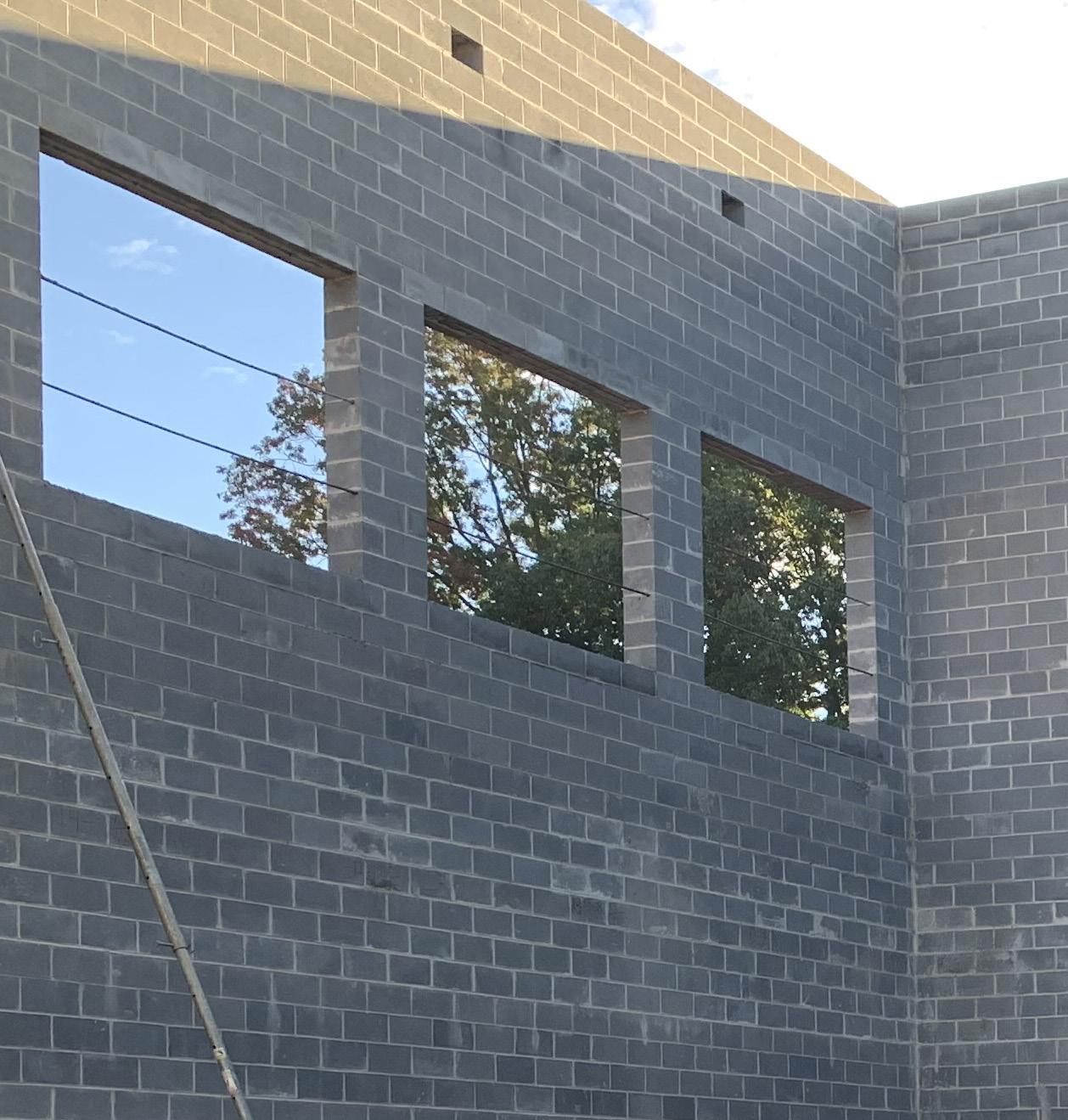
As an interdisciplinary firm, we can conduct bay studies to evaluate both embodied and operational carbon. Material choices can be made based on comparison of functionally equivalent systems.
Laying out masonry walls to block dimensions minimizes construction waste.
Architecture that avoids transfer girders by continuing columns to ground allows for more efficient use of structural materials.
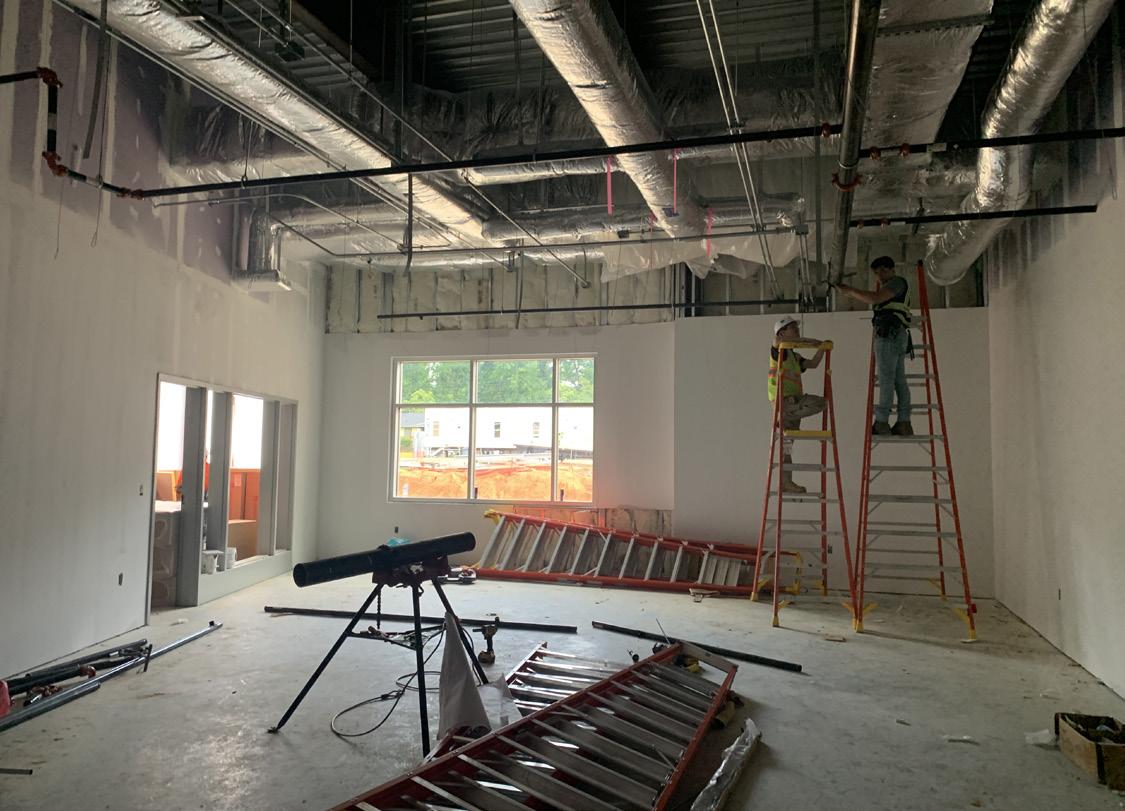

On this project under consruction, we received our first EPDs for cast-in-place concrete mixes.
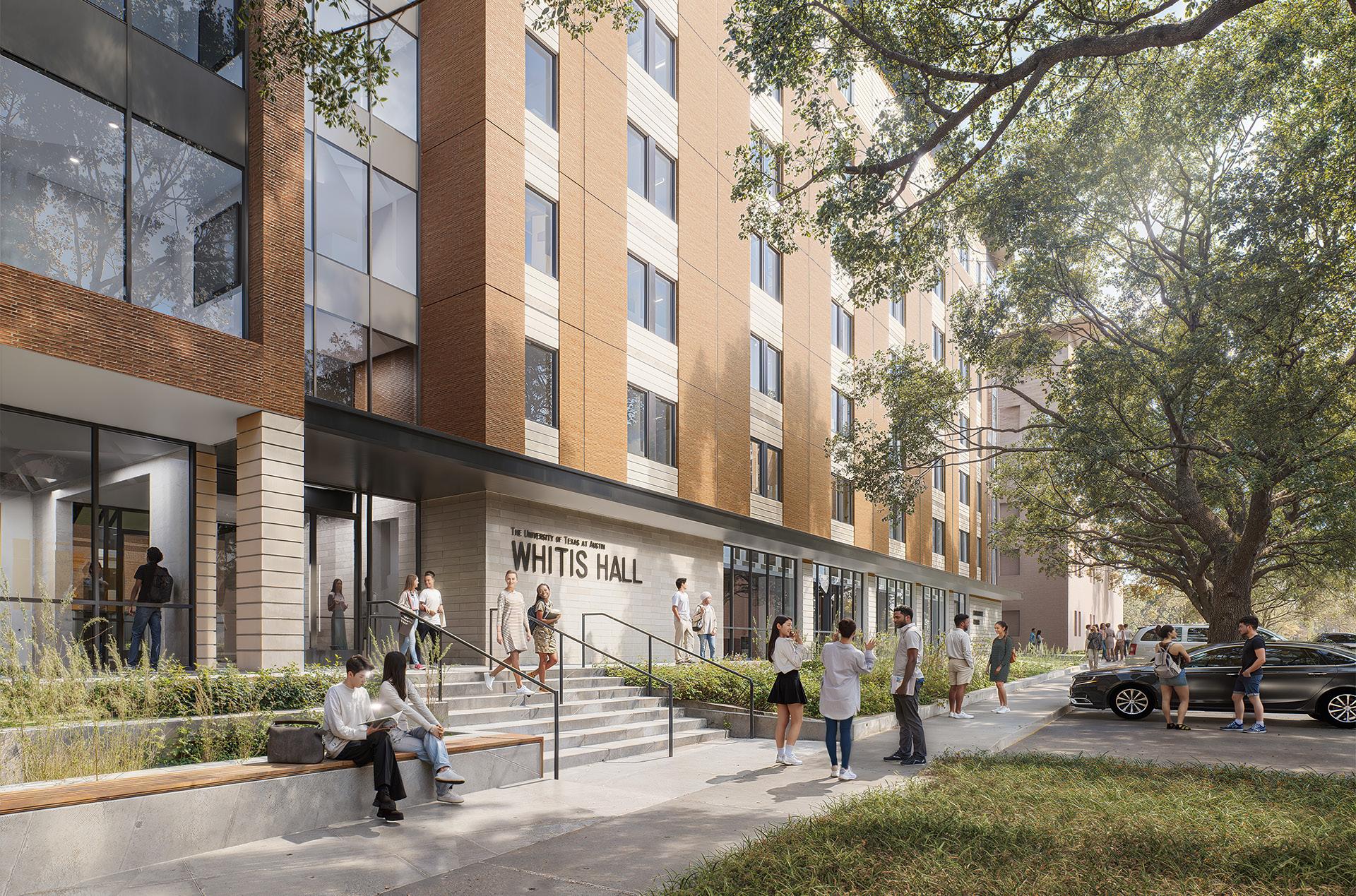
Designing for resilience, the structure for this building was elevated above the 500-year flood elevation by raising the first-floor slab approximately three feet above the existing grade.
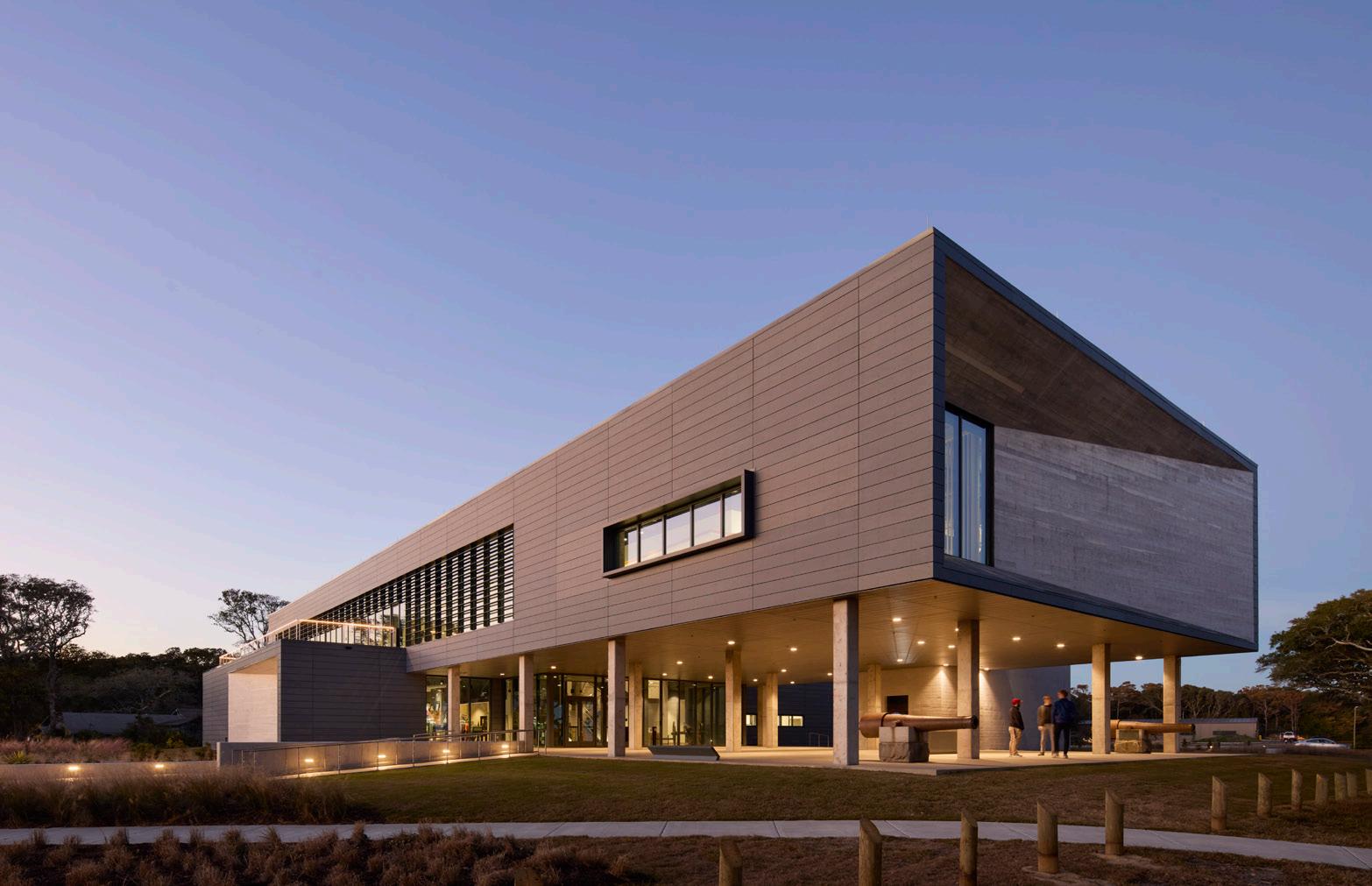
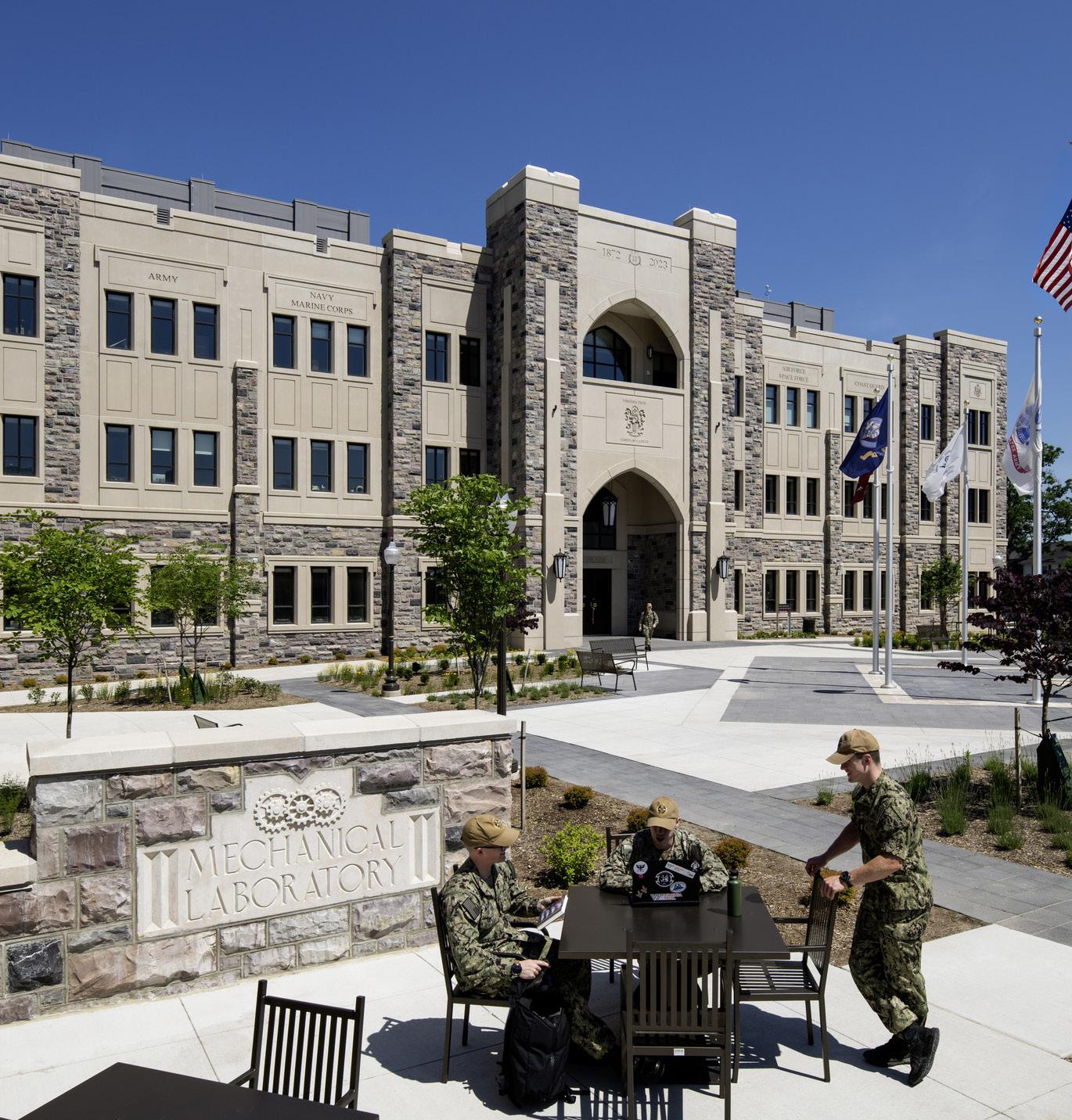
This building was constructed over the existing water treatment plant, which remains in use. Structural teamed with architecture to determine the embodied carbon of interior and exterior architecure and structure.
Designed to meet stringent DoD criteria, the structure used open-web steel joists for efficient roof framing.
A life cycle assessment was performed to calculate the embodied carbon of the new wing added on to the existing school.

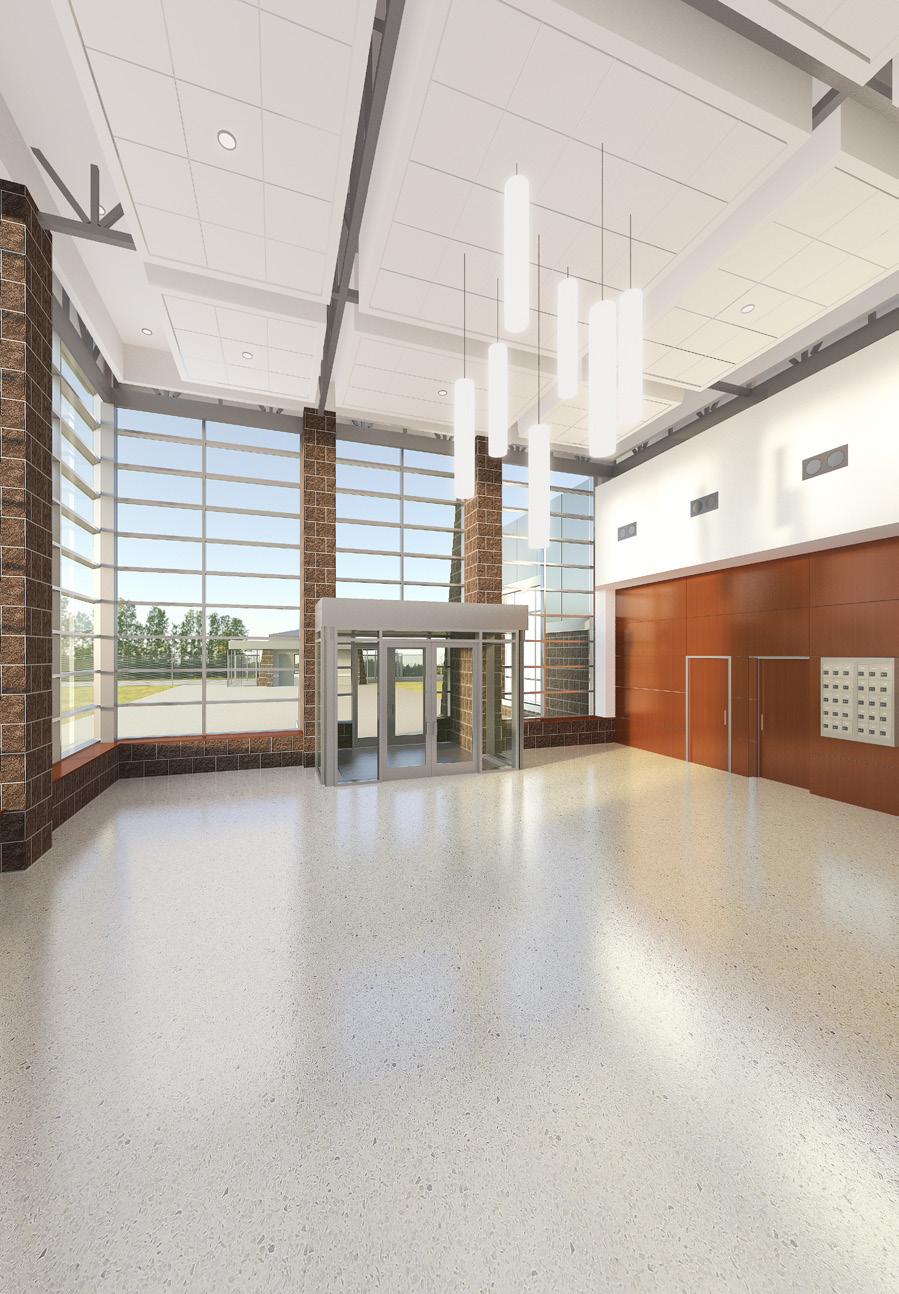
THANK YOU TO ALL THE EMPLOYEES who helped with Whole Building Life Cycle Assessments with our SE 2050 Team





Senior Architect Charlotte, NC
Interior Designer Virginia Beach, VA
LUCAS BUCHANAN EIT
Structural Engineer Virginia Beach, VA
Computational Design Specialist Raleigh, NC
Structural Engineer Graduate Charlotte, NC



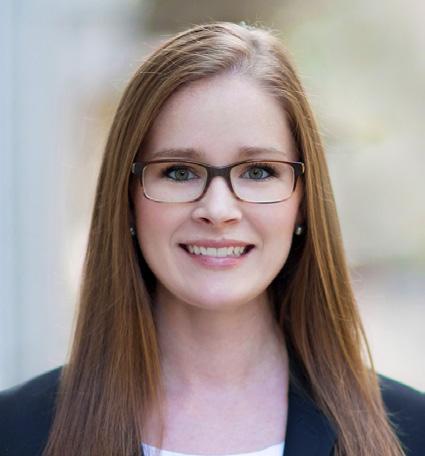


HAYDEN MCANDREW
Structural Engineer Graduate Virginia Beach, VB
Architect Asheville, NC
Raleigh, NC
Senior Architect Raleigh, NC
Virginia Beach, VA
Virginia Beach, VA
