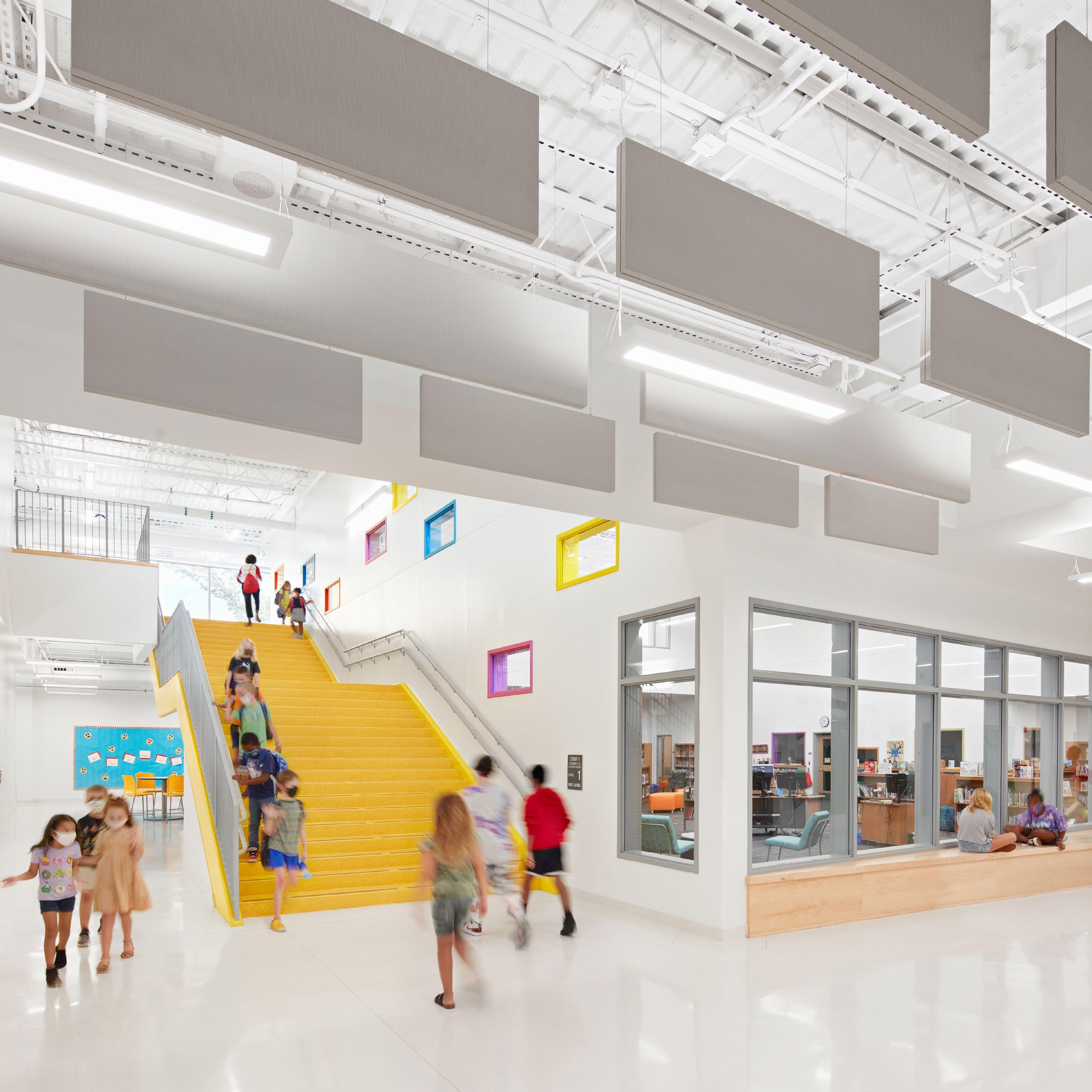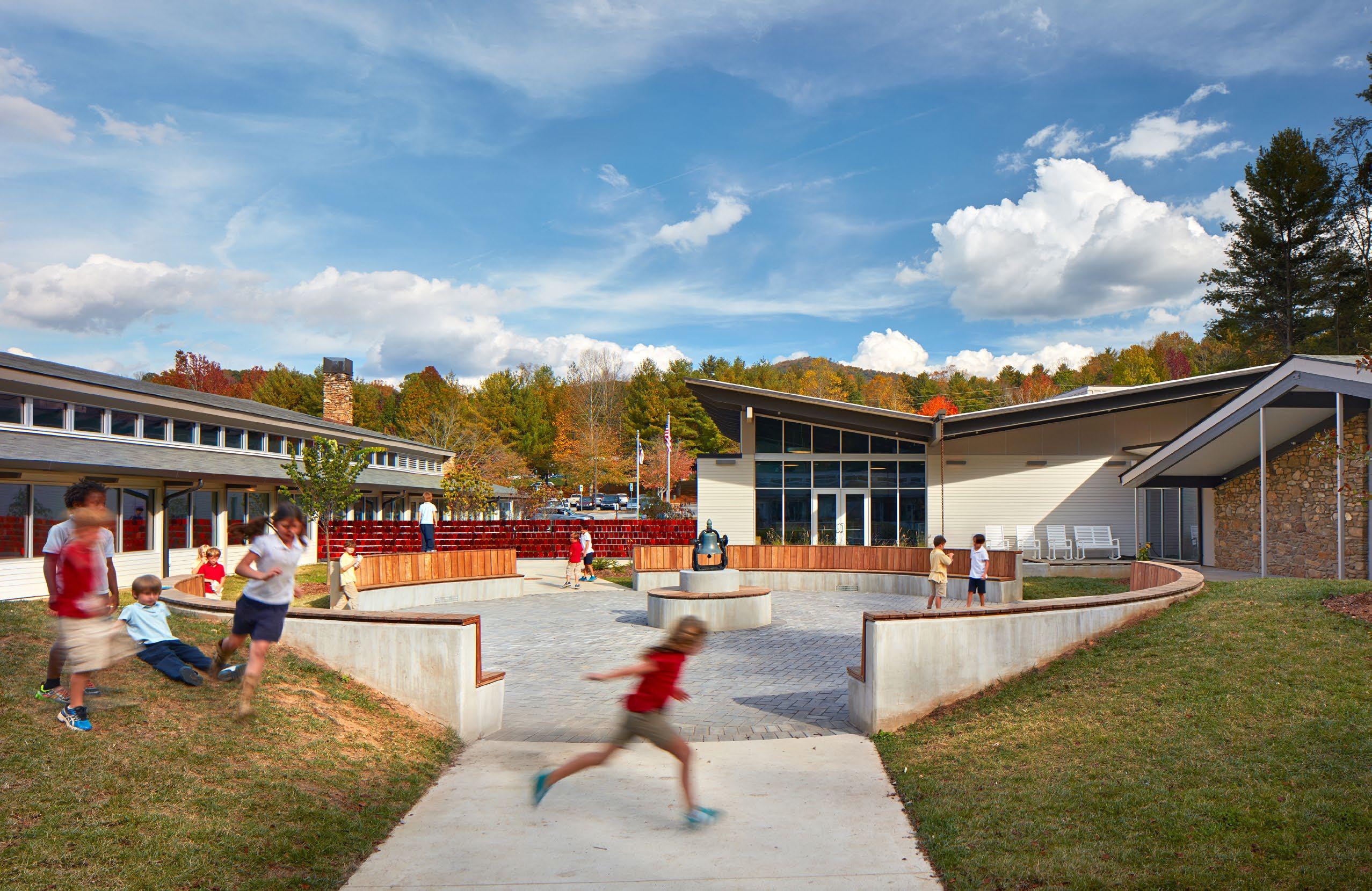

Advancing K-12 Learning Environments Through
Student-Focused Design
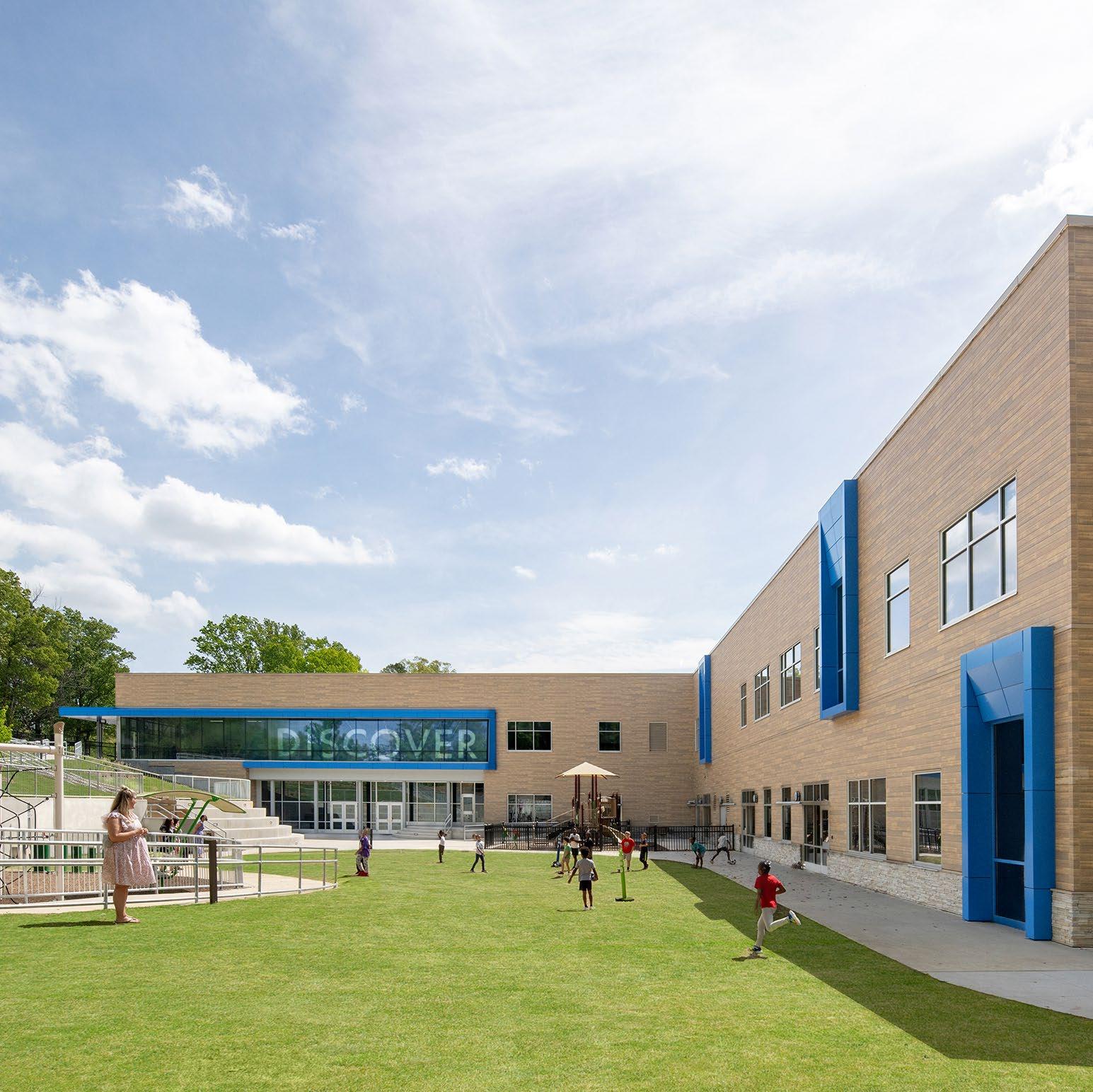
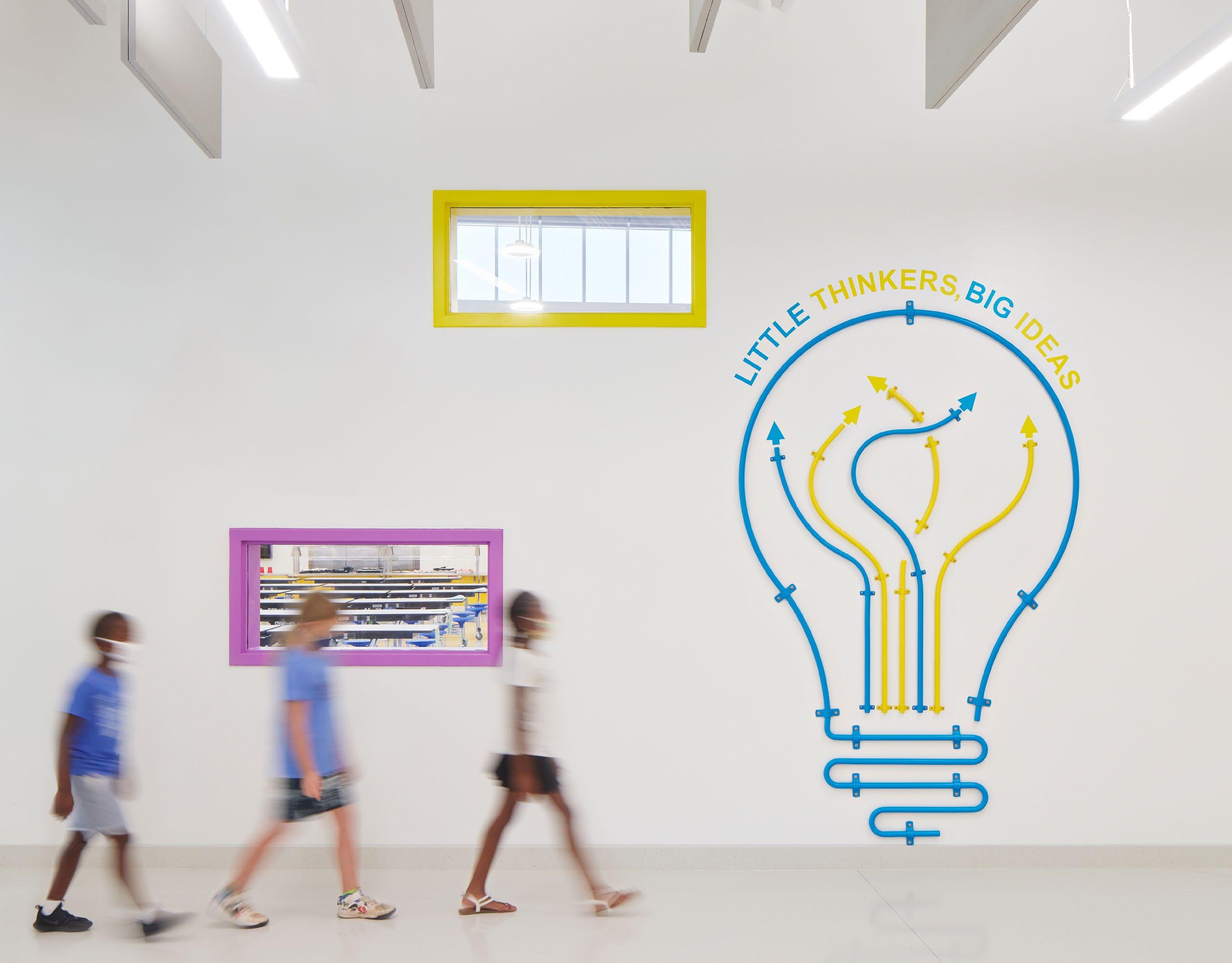
Cover - Brooks Global Studies School, Greensboro, NC
Above - Conn Elementary School, Raleigh, NC
PARTNER. DISCOVER. TRANSFORM.
We begin with partnership. Great ideas come from collaboration. Our approach crosses disciplines to inspire innovation. Our process supports communities through discovery and design.
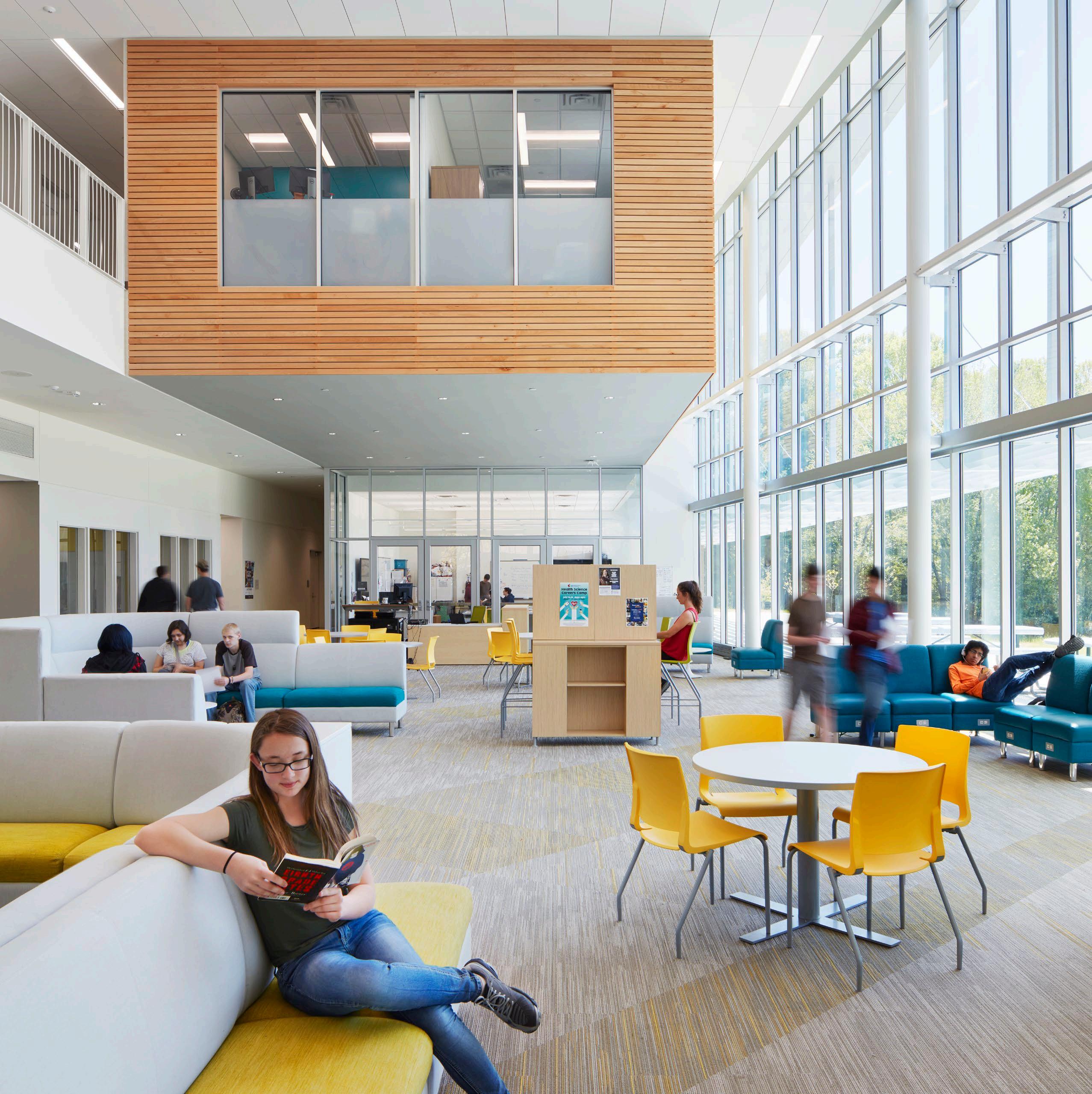
Our Passion Drives Our K-12 Practice.
"The art of teaching is the art of assisting discovery"
-Mark Van Doren, American Educator and Poet
Crafting Inspiring Learning Environments Through 50 Years of Collaborative K-12 Design
K-12 design isn't just what we do—it's what drives us. We believe that within every school community beats a unique heart: the collective spirit of teachers who inspire, administrators who lead, students who dream, and families who hope. Each district we serve brings its own rich tapestry of traditions, goals, and challenges that deserve intentional understanding and design. Our passion lies in discovering what makes a school community extraordinary and transforming that into spaces where learning comes alive. We don't just design buildings; we craft environments that celebrate a district's identity while empowering educators and inspiring students for generations.
The projects showcased in this book represent our commitment to deeply understanding each community we serve. From addressing unique site challenges to creating innovative learning environments that reflect local values and educational philosophies, these designs demonstrate how thoughtful architecture can elevate the educational experience. Each project tells a story of collaboration, creativity, and our unwavering dedication to helping school communities thrive in spaces as distinctive as they are.
Contents
01 LEARNING
Transforming the concept of the classroom
02
COMMUNITY | PARTNERSHIP
Creating spaces unique to each community
03 ABOUT Firm Overview & Accolades
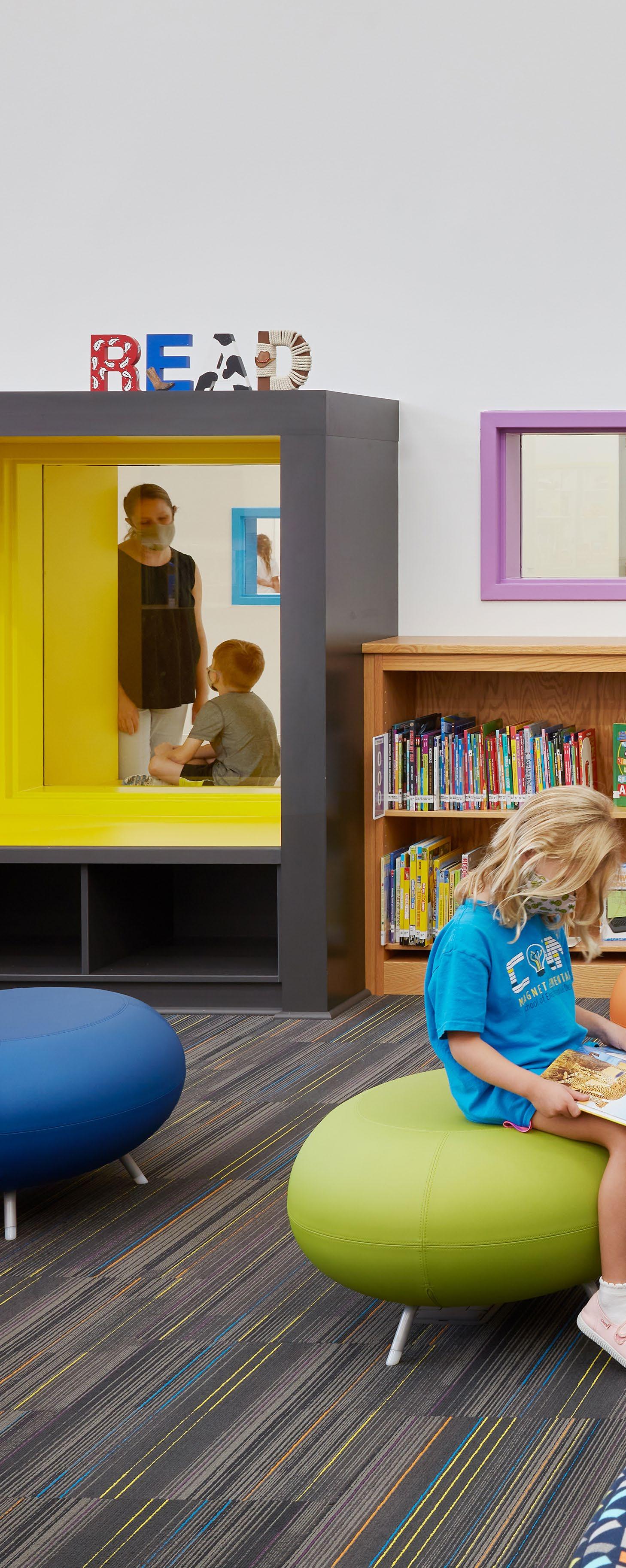
Conn Elementary School, Raleigh, NC
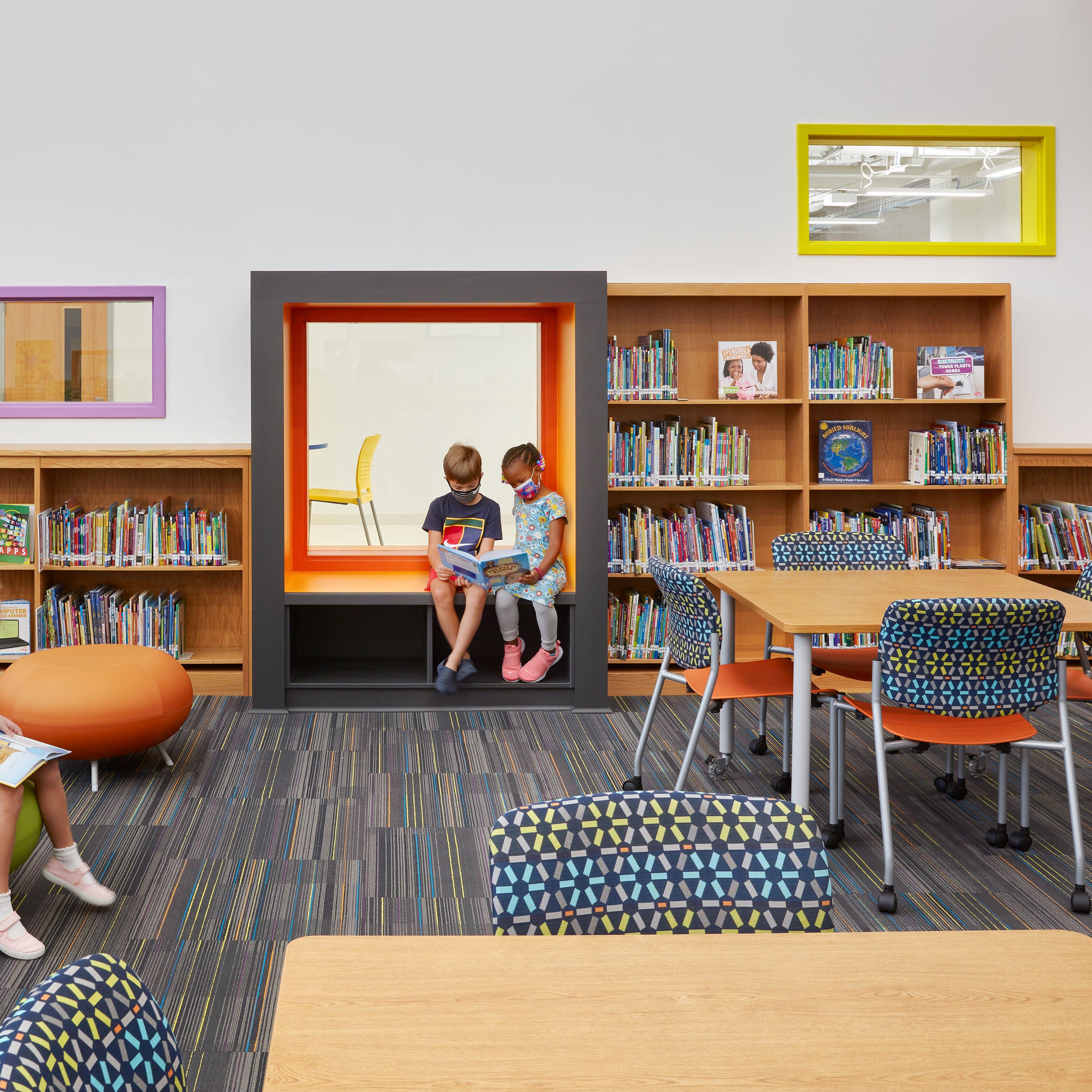
“The function of education is to teach one to think intensively and to think critically. Intelligence plus character – that is the goal of true education."
– Dr. Martin Luther King, Jr.
LEARNING Transforming the Concept of the Classroom 01
Recent years have highlighted the critical role that K-12 schools play in their communities. Beyond their primary educational function, schools also provide a social and emotional connection, a support system, and are a resource for things like access to a hot meal, clothing, and holistic well-being.
The concept of the classroom is undergoing rapid transformation, impacting the way education is delivered and received. Traditionally, the classroom has functioned around a teacher presenting information to students. Today, educational research and the students themselves are shifting our notion of instruction, emphasizing a more collaborative, interactive, and project-based curriculum.
Our team is deeply committed to exploring the vital relationship between learning spaces and student achievement. Today's educational landscape is evolving, shaped by emerging understandings of diverse learning styles, technological advancements, and the increasing need for adaptable teaching environments.
Modern students absorb information through multiple channels and are increasingly engaged in self-directed, project-based learning experiences.
To nurture students as innovative, future-ready problem solvers, educators require facilities that support these shifting educational paradigms with:
• Contemporary technology integration
• Flexible, adaptable learning spaces
• Environments prioritizing safety and security
Bryan Road Elementary School, Garner, NC
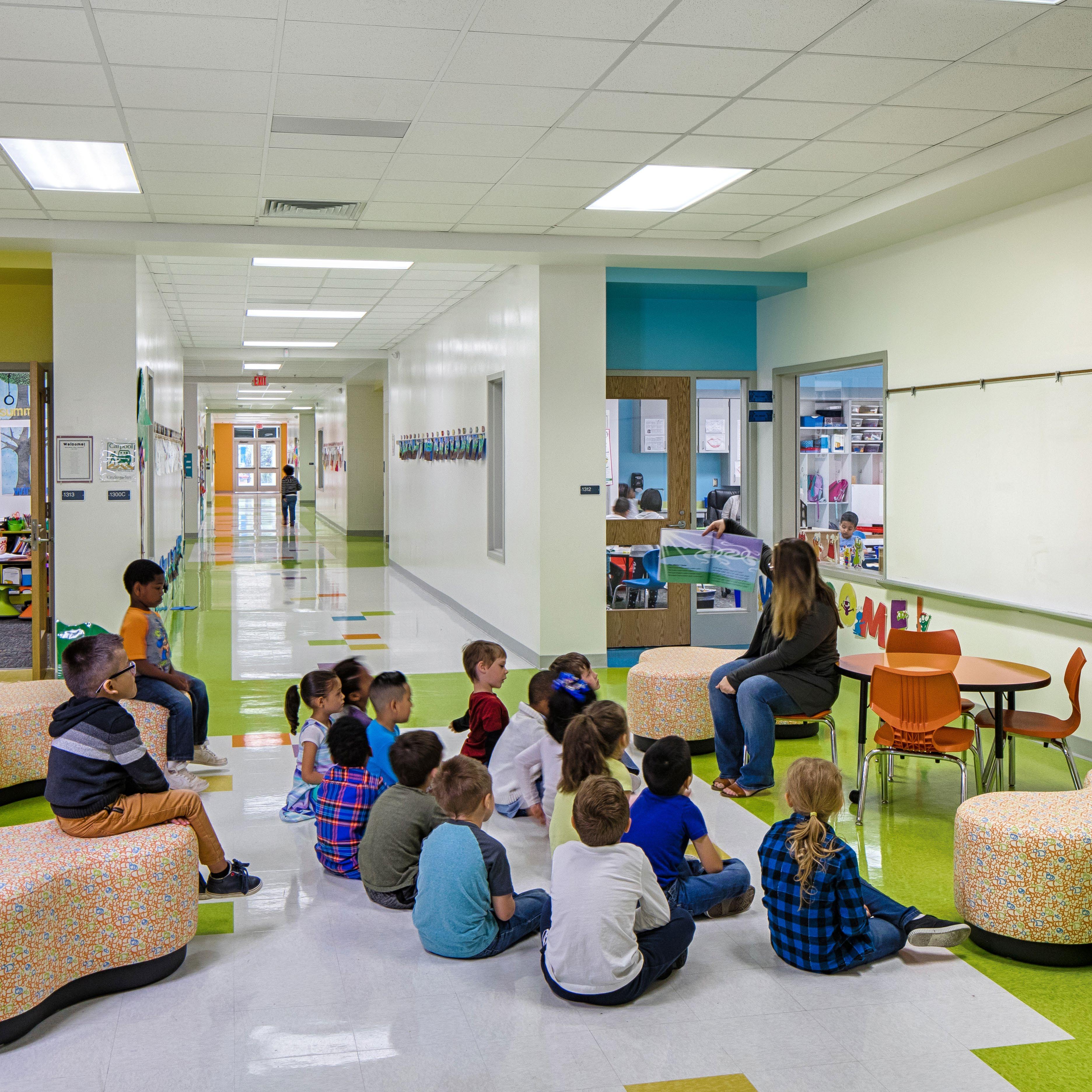
Clark Nexsen
Hands-On Learning
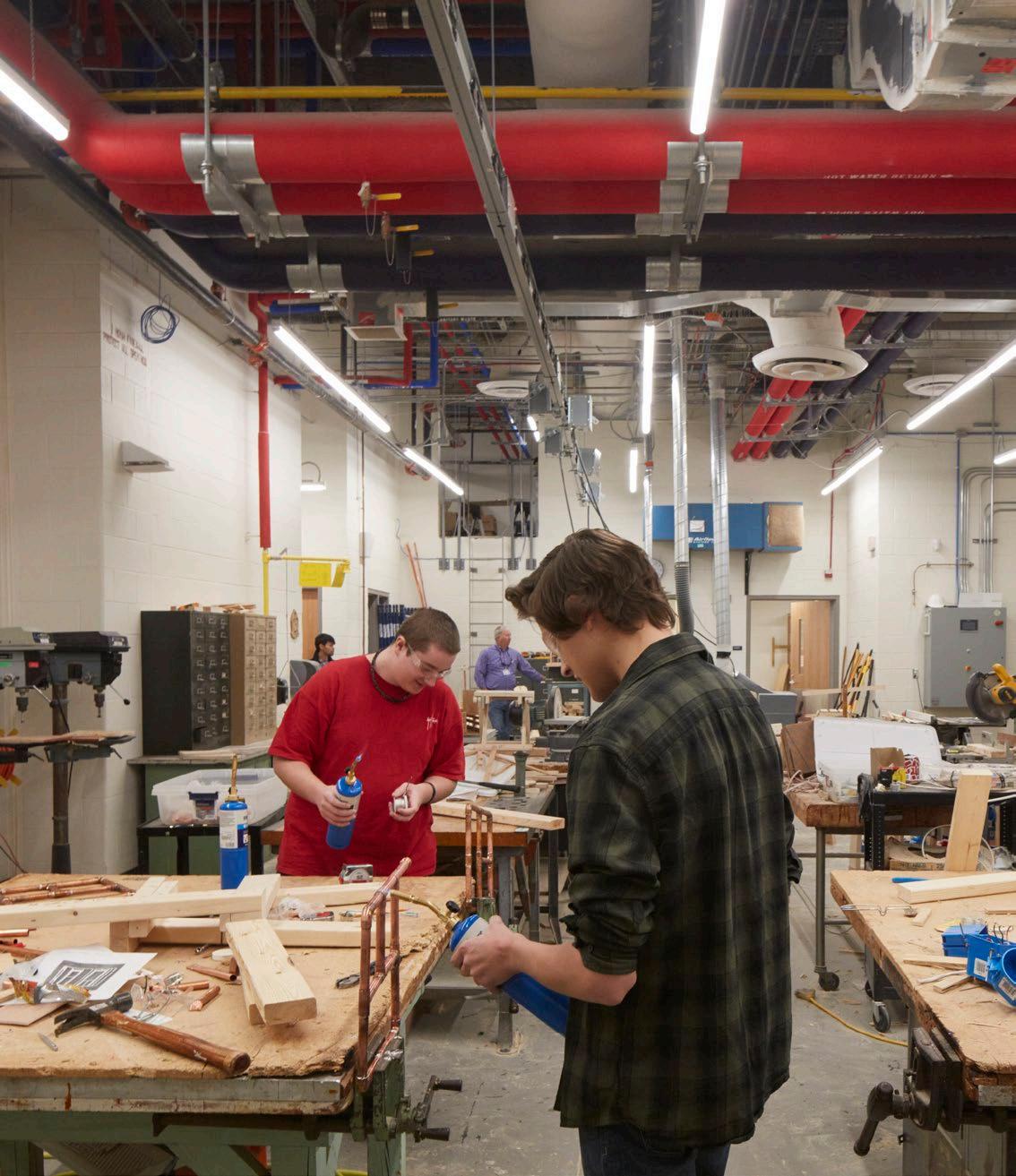
In recent years, a call for more hands-on, project-based education has influenced the inclusion of dedicated spaces for discovery in K-12 school designs.
At the elementary level, maker spaces such as the one in Conn Magnet Elementary School (right), include various types of technology, building sets, laser cutters, 3D printers, robots, and basic tools for critical thinking. Students are often working together in groups, which develops communication skills while engaging with technology.
At the middle and high school level, these active labs for hands-on learning may include more sophisticated tools or technologies to further student exploration. The replacement of Apex High School (left) brought a wide range of hands-on program spaces including carpentry, automotive technology, culinary arts, agriculture, and more.
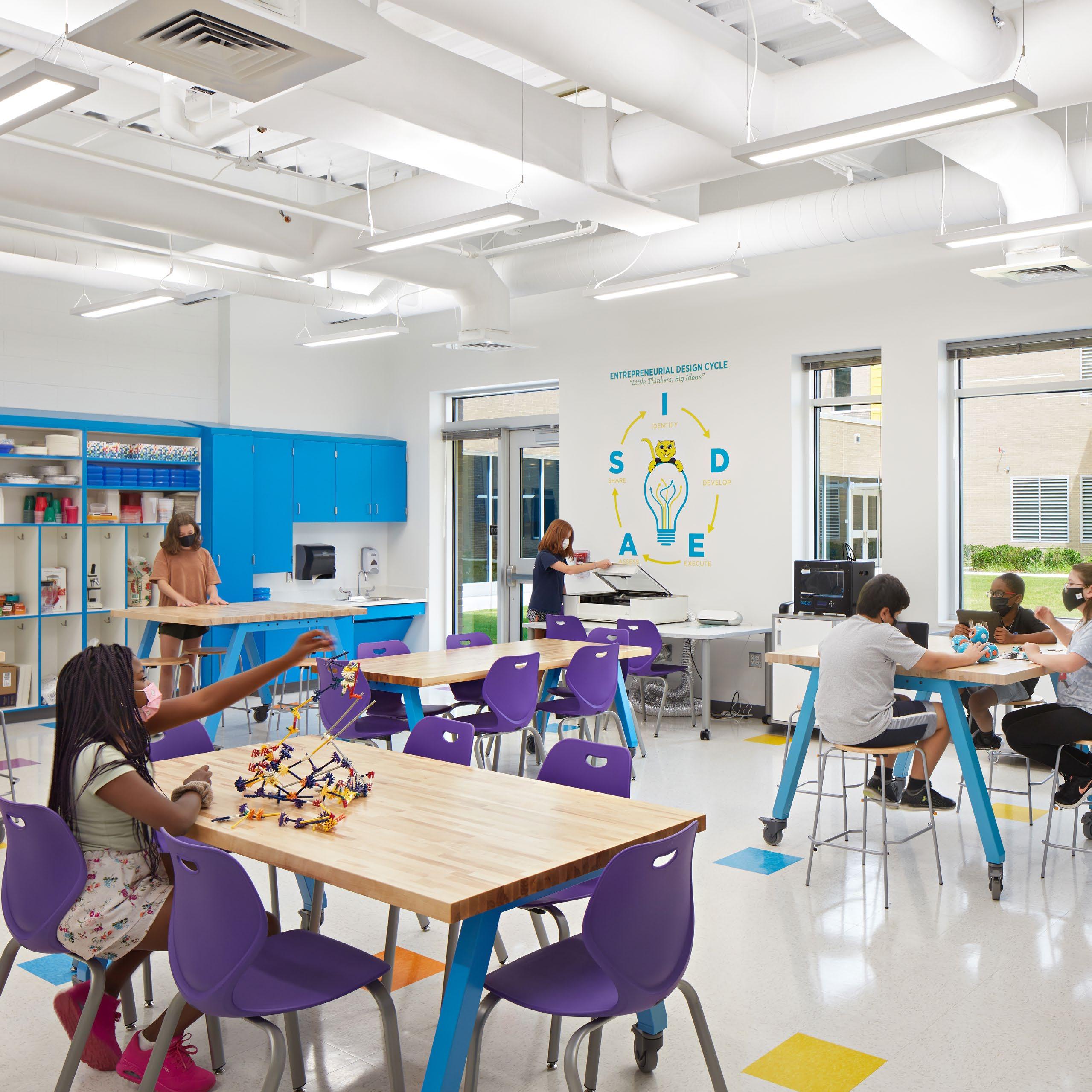
Flexibility & Hybrid Learning
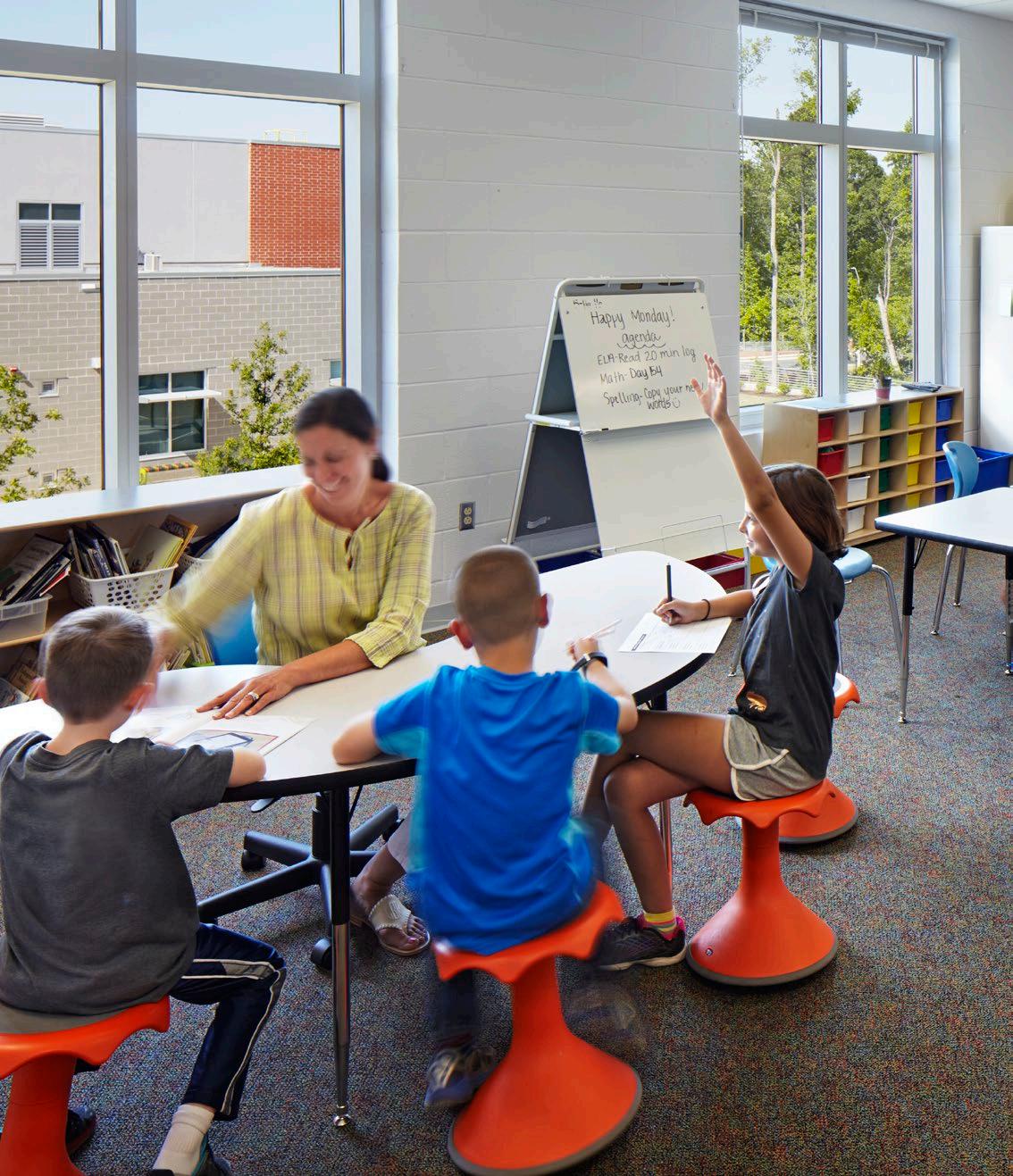
Blended learning spaces combine the best of face-to-face and online experiences. It relies heavily on adaptive spaces and flexible furnishings to support students and teachers as needs evolve.
Virtual learning opportunities extend where and when students may learn, which means support spaces such as labs, libraries, outdoor areas, and collaboration spaces are becoming even more important. We must carefully consider how furnishings and access to appropriate technology can reinforce social interaction and limit isolation.
Flexible furnishing and integrated audio-visual technology at Carolina Day Lower School (right) allows teachers to meet students' varying needs.
Alternative seating options at Abbotts Creek Elementary School (left) can be another way to accommodate students sensory needs.
Clark Nexsen K-12 /
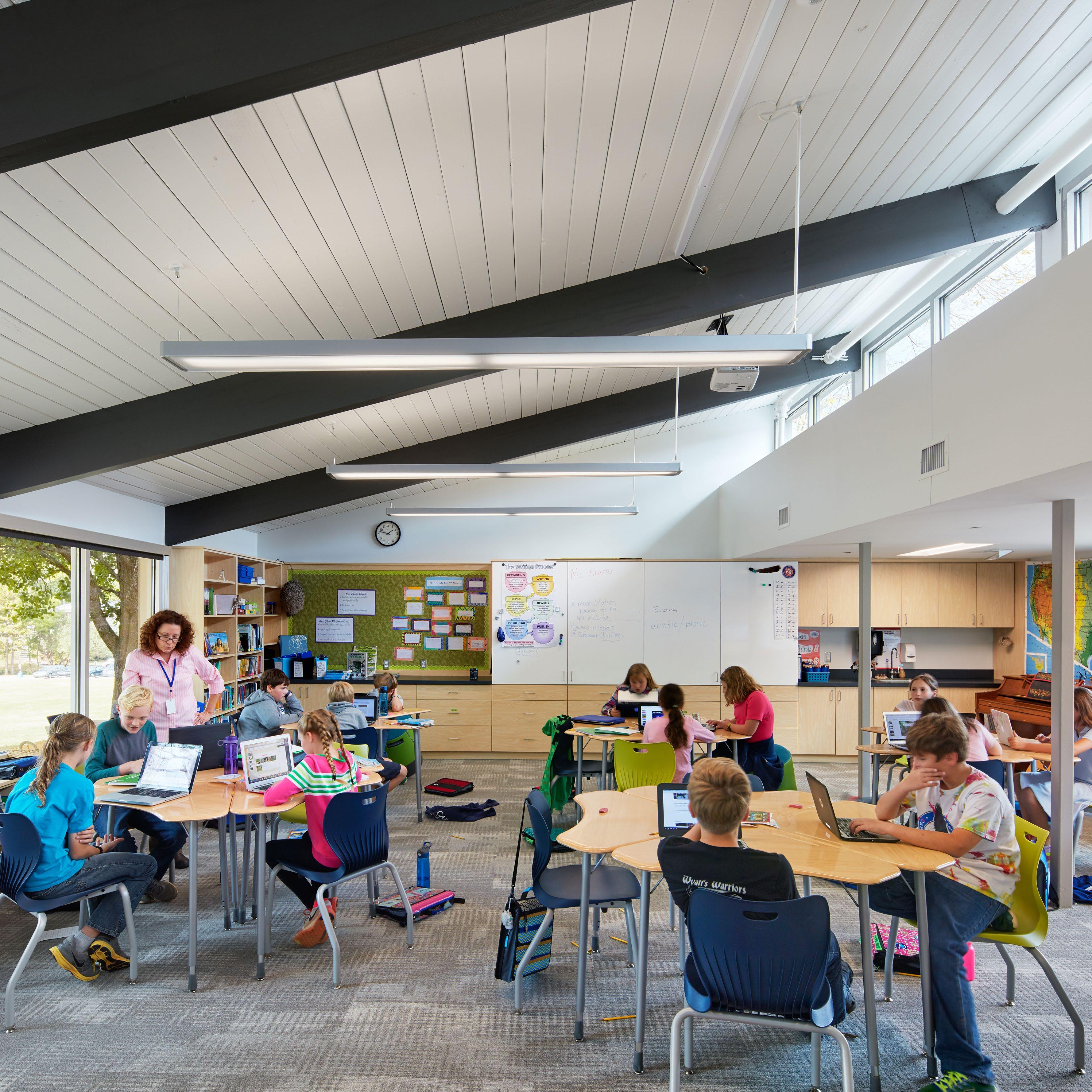
Clark Nexsen K-12
Building as a Teaching Tool



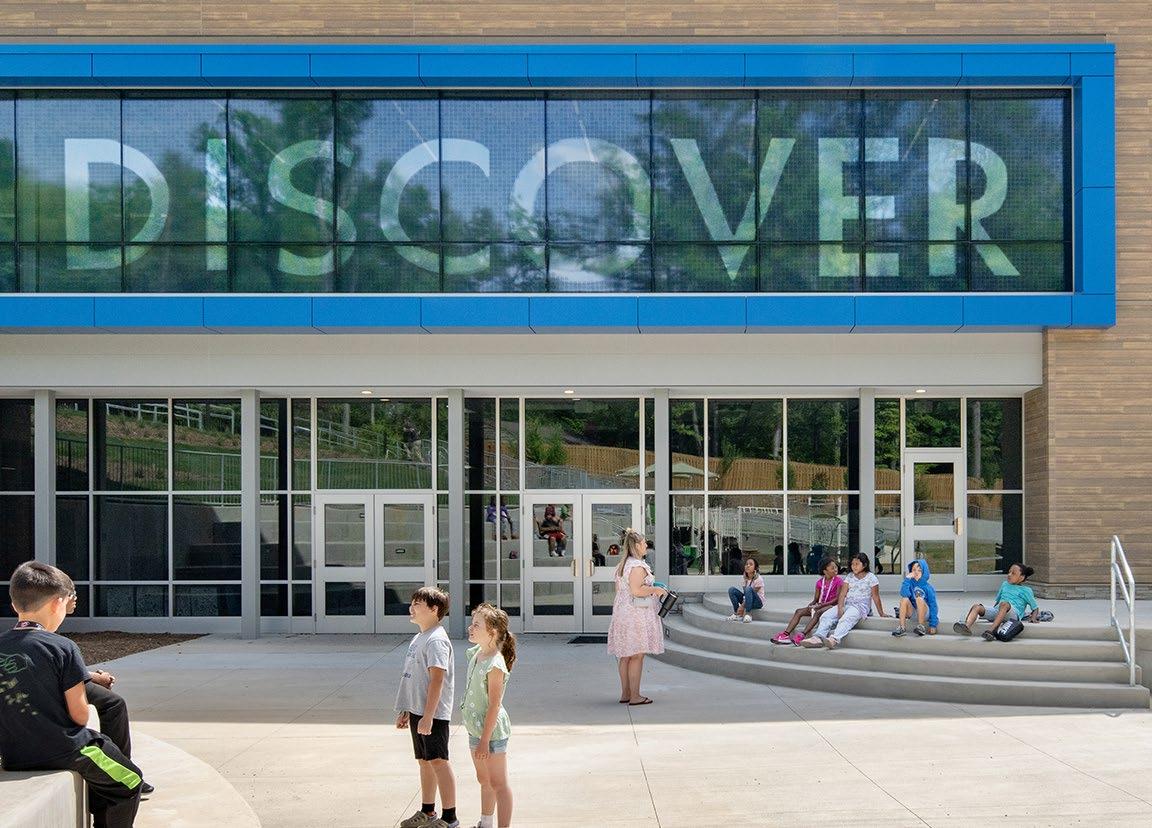
Intentional design can help students to learn from their surroundings by highlighting connections to the built and natural environments.
For students of all ages, this visual connection to functional design reinforces a solid understanding of the important systems and technical skills needed in our world. At Conn Elementary School (right), in addition to exposing building systems, the design integrates a window into a mechanical room that is labeled with descriptions of equipment and functions, enabling teachers and students to discuss how the system works in detail.
The 'Discover Wall' at Brooks Global Studies School (left), was the result of a cost-saving solution to reduce solar glare while providing visual interest. The graphic is comprised of thousands of icons that signify global cultures, responsibilities, and a call to action.
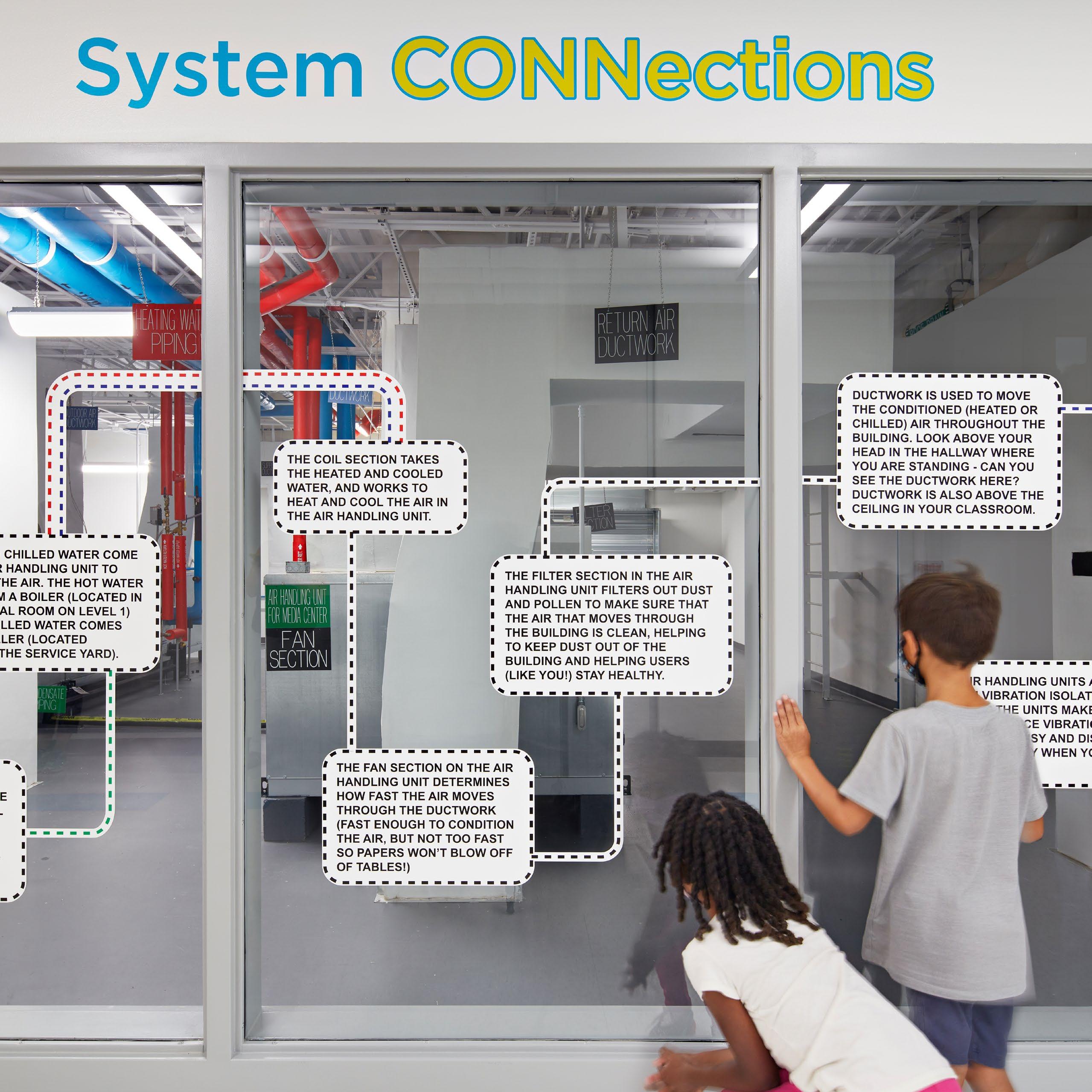
Career & Technical Education (CTE)
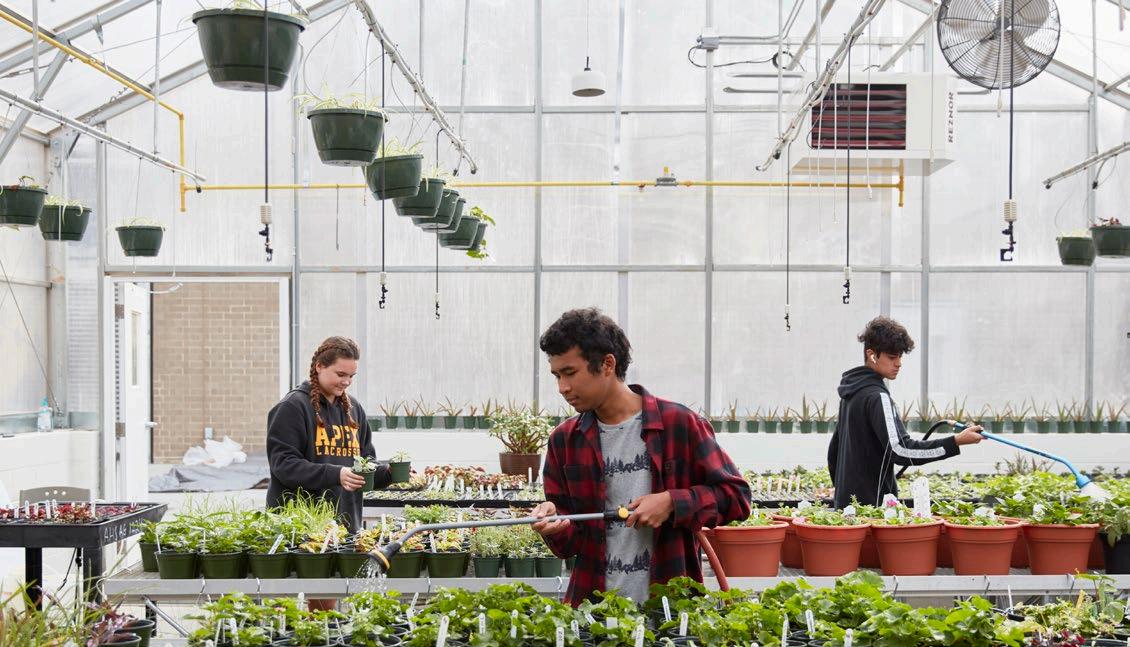
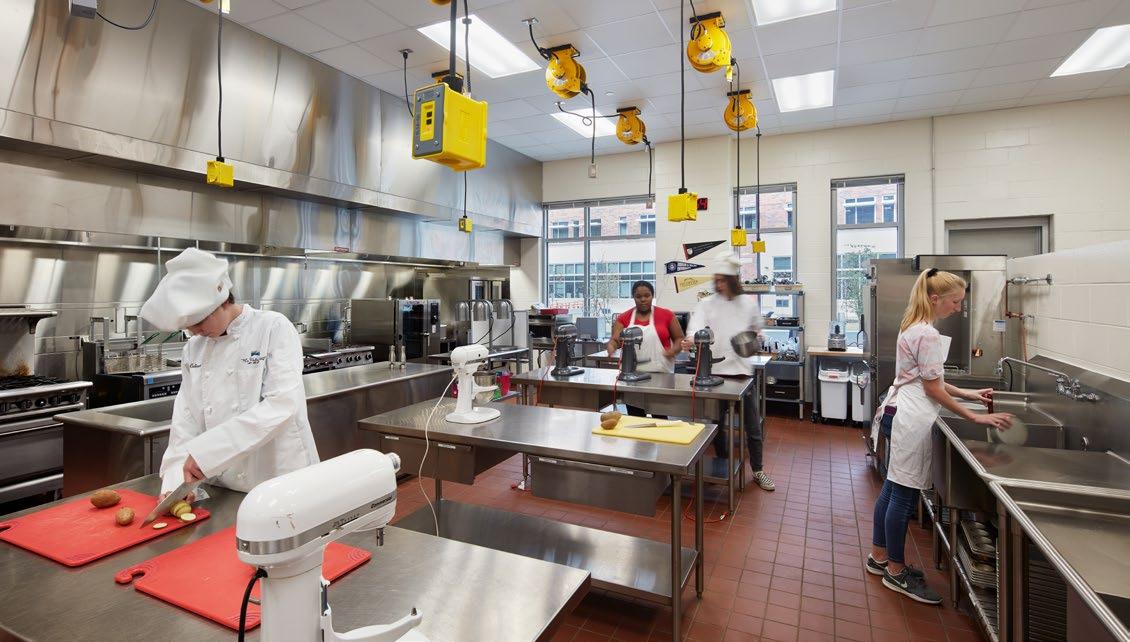
Designing successful CTE spaces requires a thorough understanding of program needs and how those impact location, infrastructure, and systems, which all coalesce to provide an optimal learning experience.
CTE programs today range widely from computer and automotive technologies to cosmetology, agriculture, and culinary arts, and everything in between. To serve both current and future students, these spaces need to be designed for evolving or changing programs.
Henderson County's Innovative High School (right) is the product of a highly effective relationship with Blue Ridge Community College. The Career Academy offers students career training in mechatronics, firefighting, and the ProStart Culinary Program – preparing them for immediate employment or higher education pursuits.
The greenhouse and commercial teaching kitchen at Apex High School (left) support Agricultural Technologies and Culinary Arts programming.
Clark Nexsen K-12 /
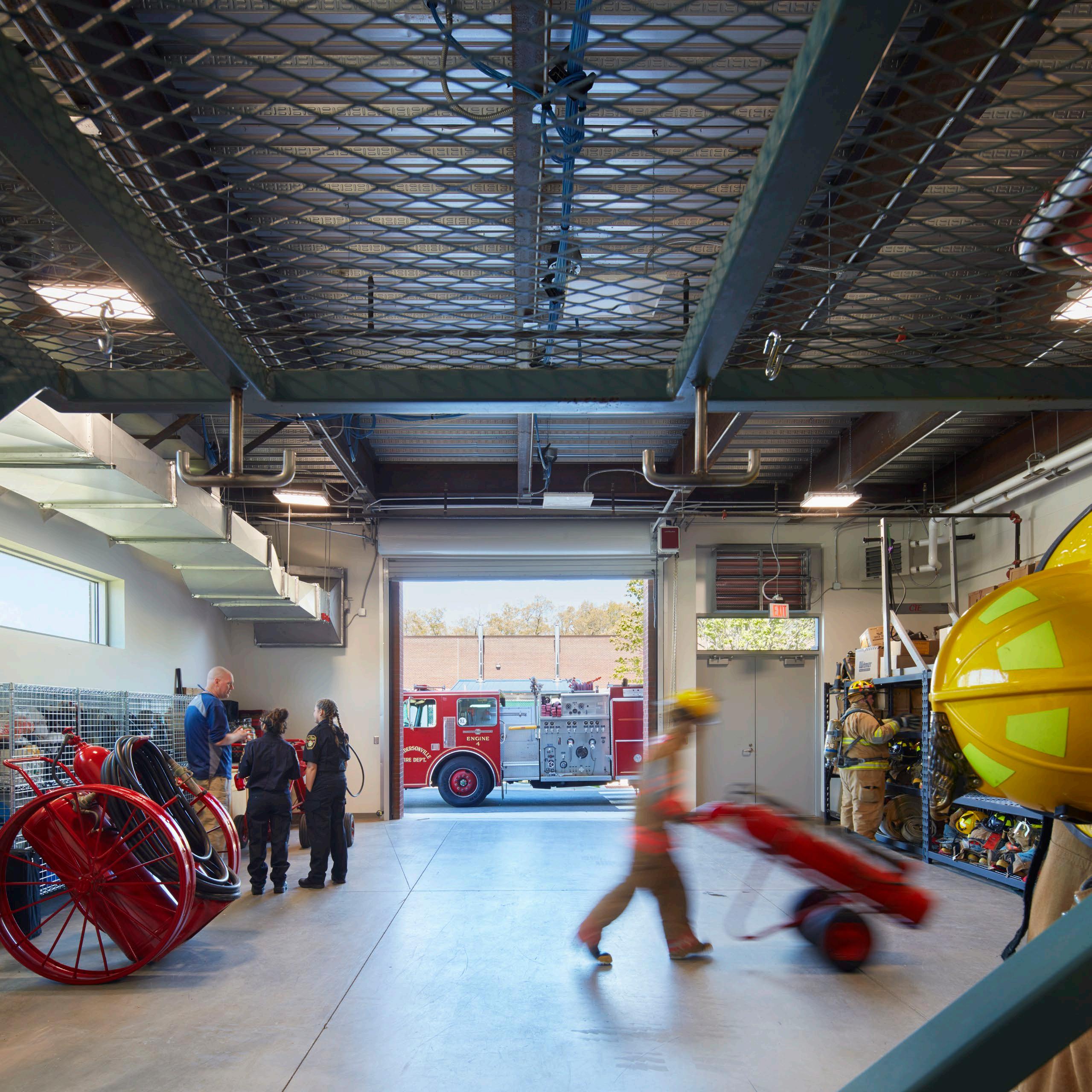
Outdoor Learning
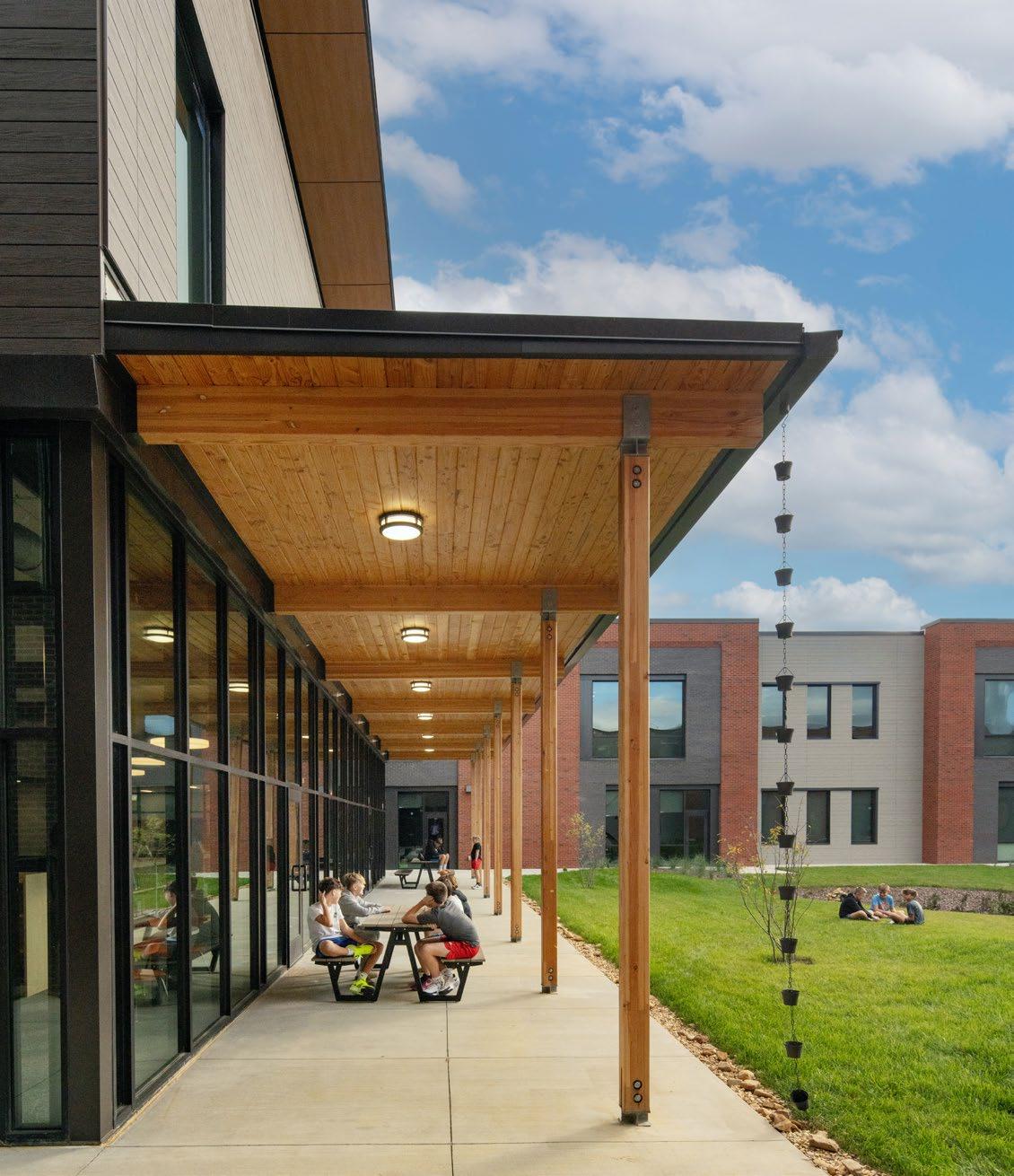
Schools are increasingly advocating for the use of outdoor classrooms, amphitheaters, gardens, labs, art spaces, and more. Studies have shown that outdoor learning results in increased retention as well as students reporting feeling happier and healthier.
The outdoor classroom space at Brooks Global Studies School (right) provides a flexible and secure option for outside lessons.
Capitalizing on outdoor space was a priority throughout design for Jonesborough Elementary School (left). A “reading porch” extends from the media center into the courtyard, offering a quiet space for study that is easily accessible.
We can reinforce the overall connection to the outdoors and promote maximum use by ensuring that indoor/outdoor access is as easy as possible. By designing these spaces with convenient access, outdoor areas become an extension of the indoor classroom with the potential to enrich learning experiences and breakout activities.
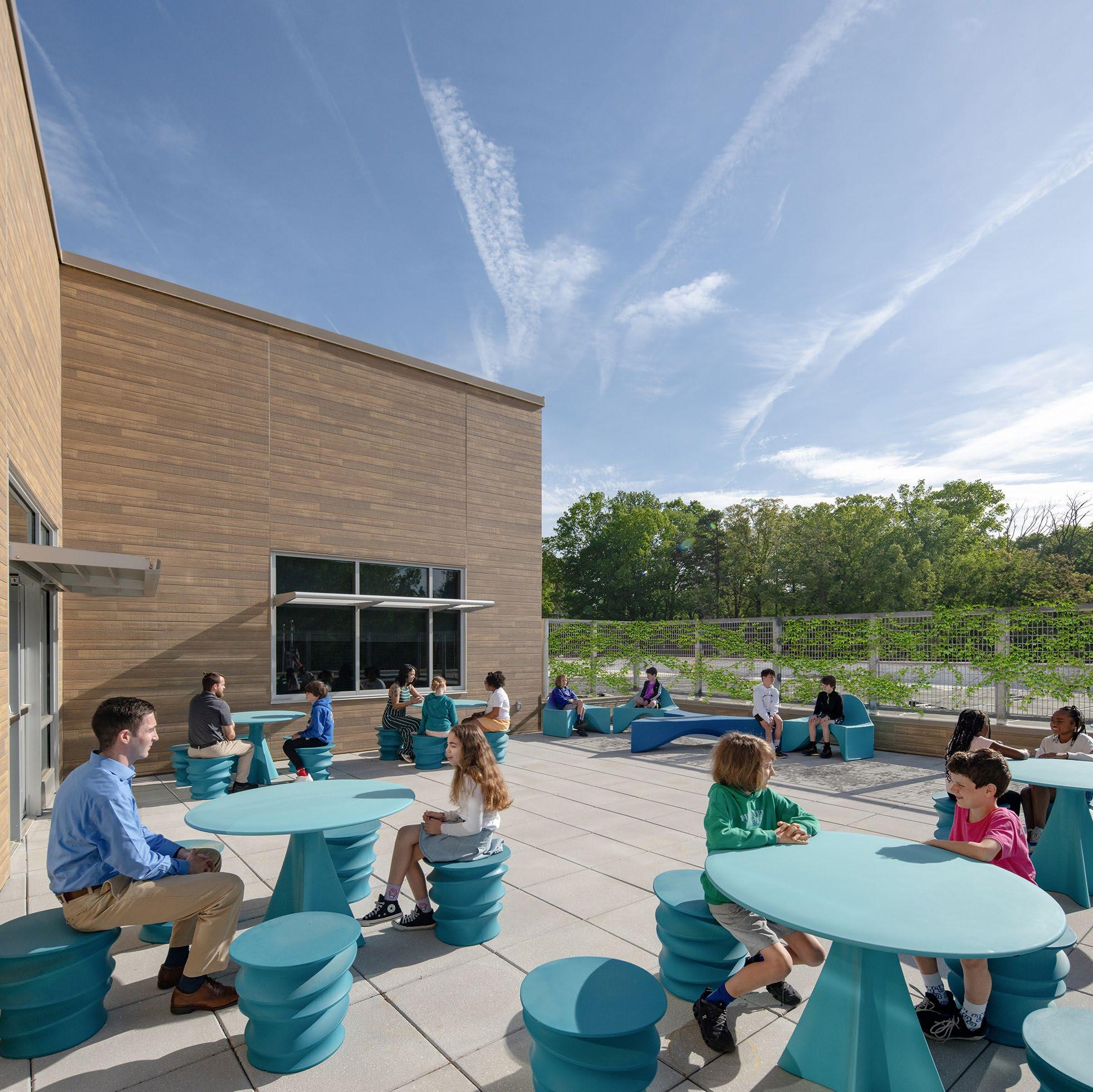
Collaboration/ Commons
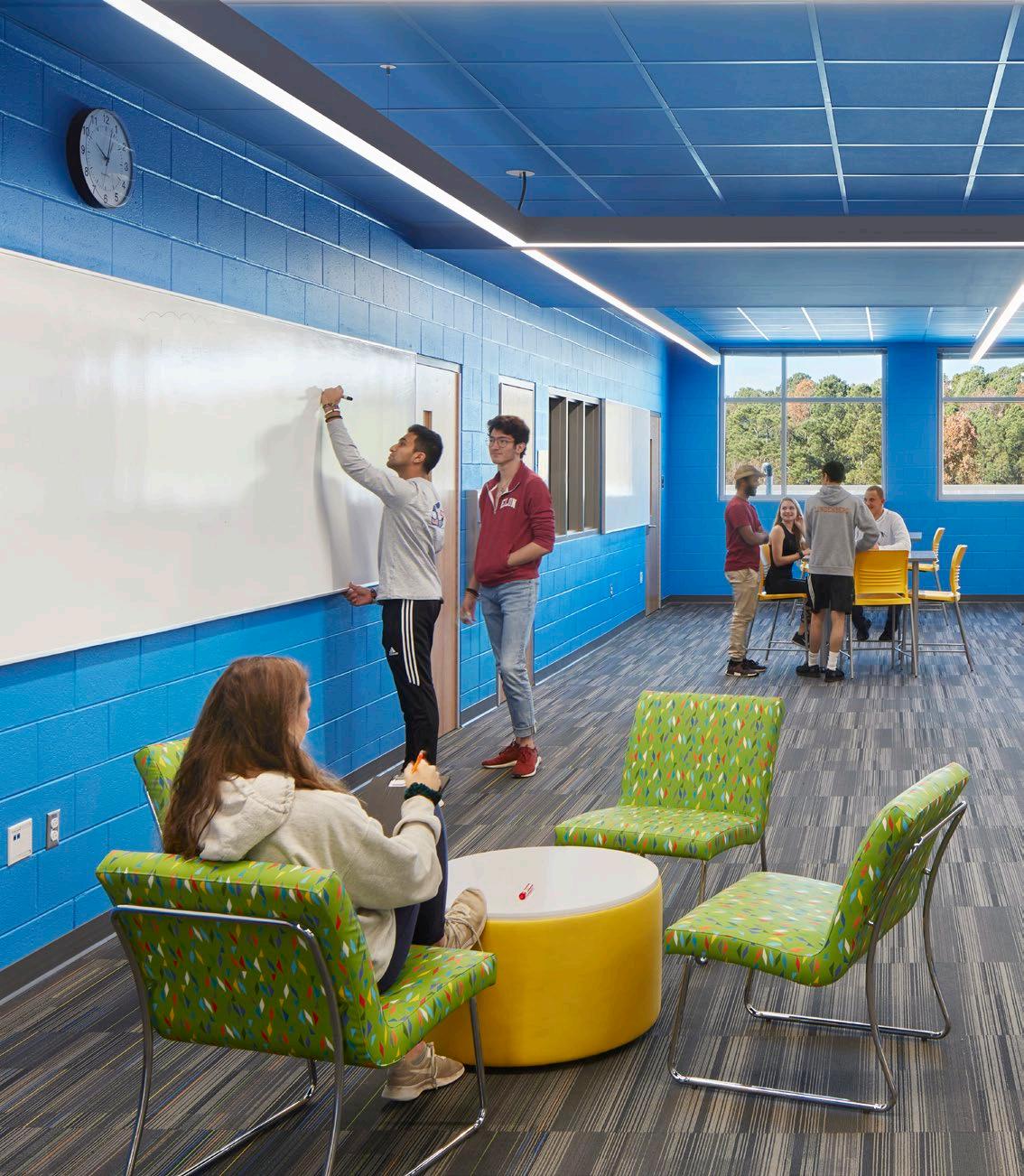
Strengthening the sense of community among students and teachers translates to a more conducive learning environment and better social interactions.
In the design process, emphasizing opportunities for collaboration at a variety of scales that also consider easy staff supervision are two key strategies that foster community.
At Edneyville Elementary School (right) a large open atrium with a variety of seating options supports many different learning styles and allows for visual connection between floor levels and from adjacent classrooms.
Grade-level collaboration spaces at Apex High School (left) increase connectivity among cohorts and support team-based work.
Clark Nexsen
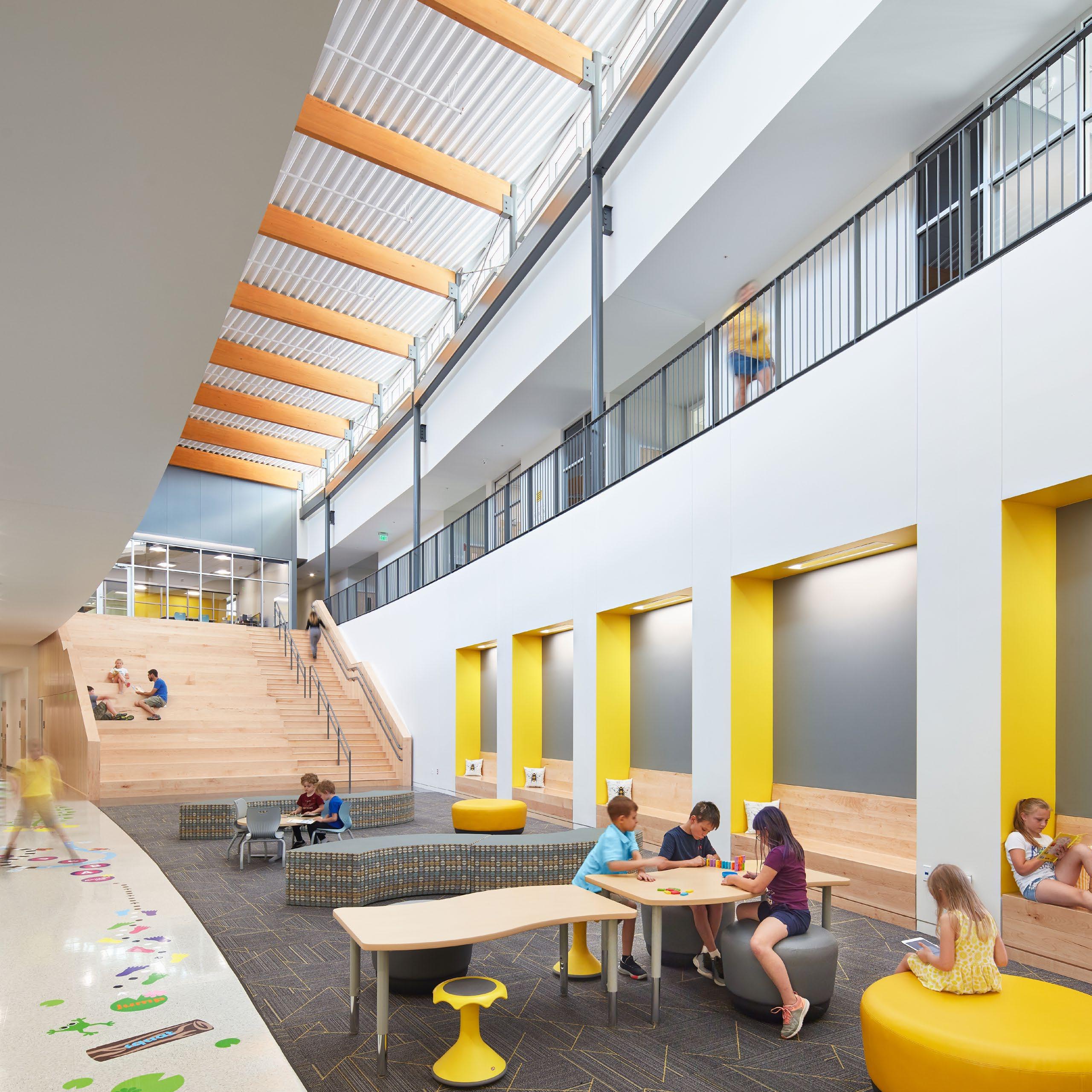
Clark Nexsen K-12 /
Supporting the Whole Student
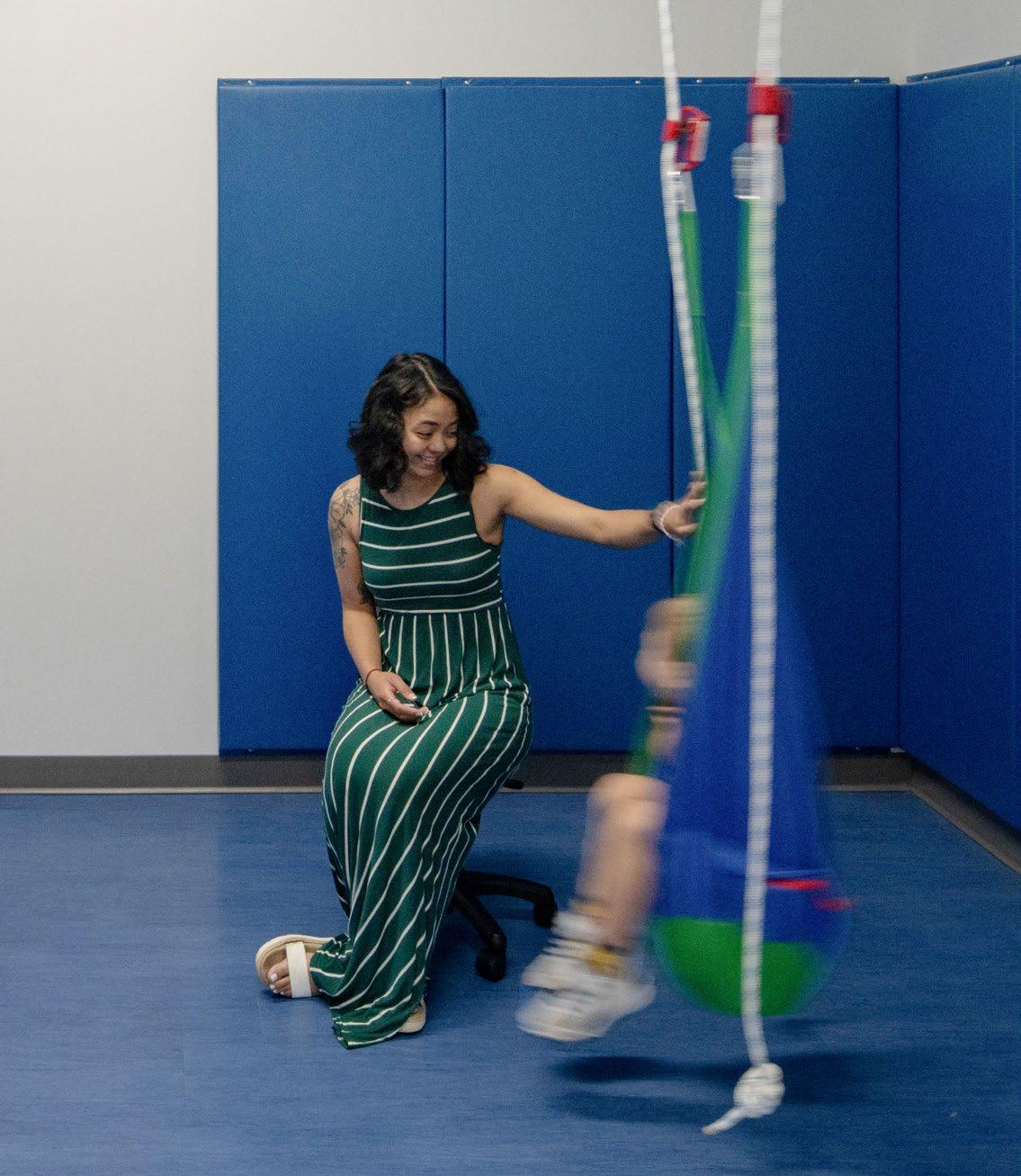
School design
that
prioritizes
wellness enables the learning environment to support the whole student – physiologically, emotionally, and intellectually.
Good air quality, access to natural light, biophilic design, and plentiful outdoor environments are all examples of design strategies that promote wellness. By prioritizing what is best for building occupants, designers can develop school environments that contribute to holistic health, strengthen the school community, and put students in the best position to learn.
The design for Brooks Global Studies School (left) includes specialized 'wellness rooms'. These rooms give students a space to decompress away from the stimulation of the classroom.
The stairwells at Conn Magnet Elementary School (right) are open, inviting, and highly visible which helps prevent negative behaviors and promotes student movement.
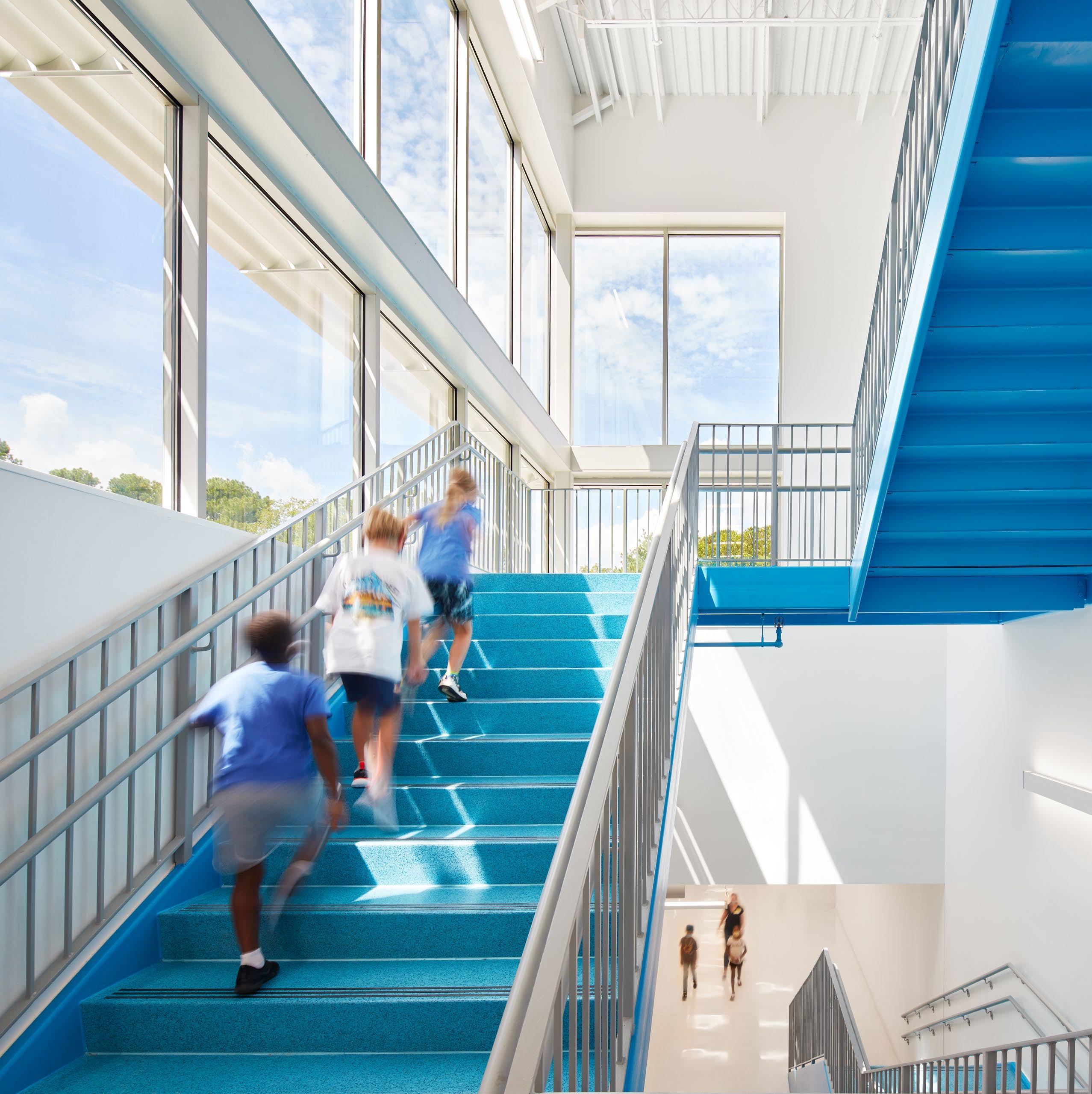
Sustainability
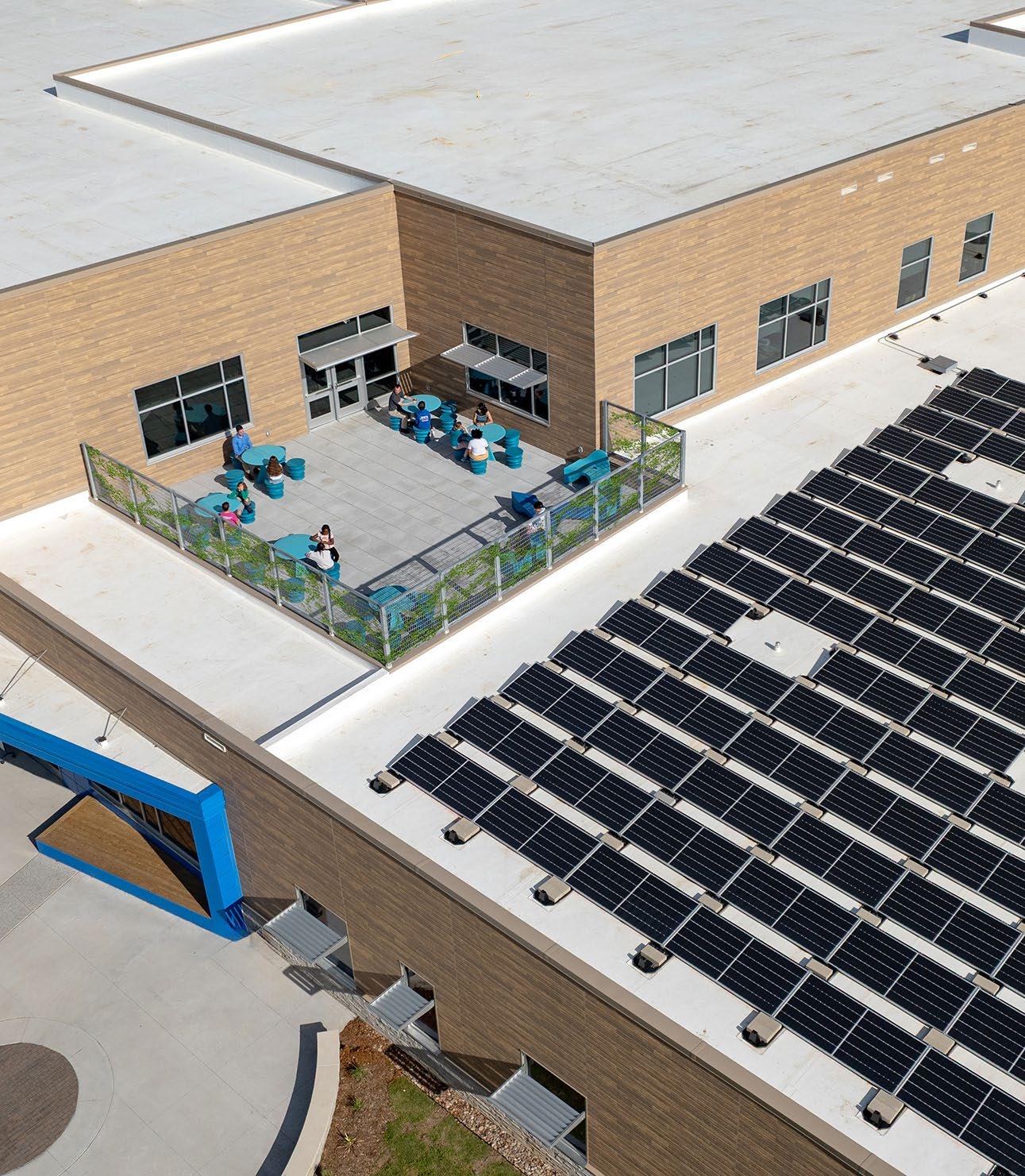
As design professionals, it is our social responsibility to advance and preserve our communities through innovative, sustainable design. We view sustainability as a design imperative that benefits our world holistically, protecting our natural resources, and improving the human experience.
At Brooks Global Studies School (left), the outdoor environment is intended to extend the educational experience and provide direct exposure to global issues such as sustainability. It includes EV charging stations, solar panels, and high performance building systems.
For Carolina Day Lower School (right), a butterfly roof was designed to catch and channel rainwater into a bio-retention pond located in the courtyard reducing runoff and protecting aquatic habitats of native plants and animals.
Clark Nexsen
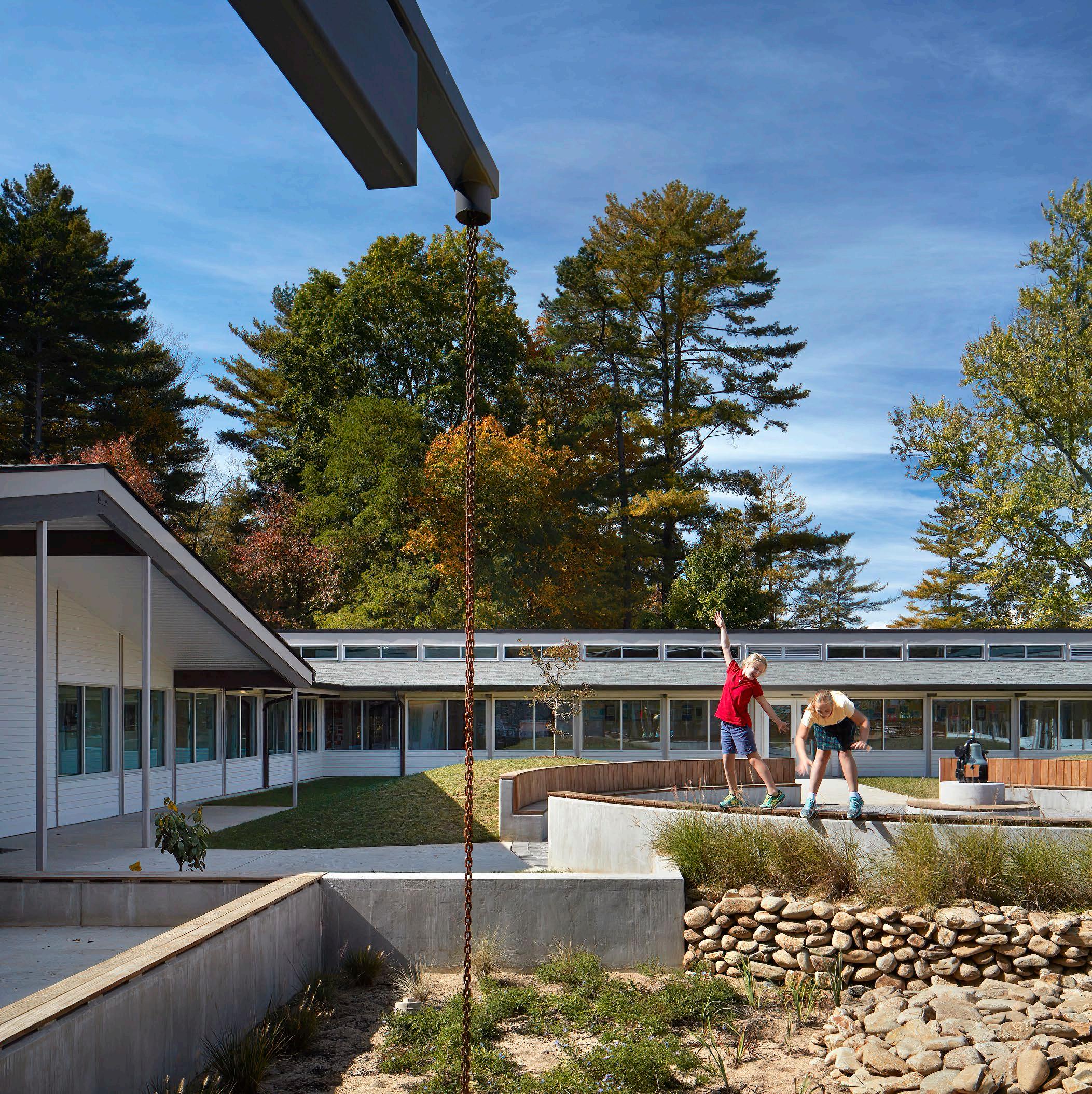
COMMUNITY | PARTNERSHIP
Creating spaces unique to each community
Establishing an authentic, empathetic understanding of a school community is fundamental to developing truly responsive solutions. We recognize that the spaces we design aren’t for architects or planners—they’re for the students and staff who will walk these halls, forming lasting memories and meaningful relationships. For learning environments to genuinely serve the students, staff, and administration, we must actively listen and comprehend the unique wants and needs of each school community.
Schools inherently create a web of varying communities that can and should serve as connectors, where students feel a sense of belonging. The school community itself should be welcoming and inclusive, with opportunities for students to join smaller communities such as clubs, sports teams, extracurricular activities, and before and after school groups. Even the classroom is an example of a more intimate community. Most new schools today are large, and these smaller communities serve an important role in enabling students to develop meaningful connections with their classmates, making them feel more important and not as if they are just a number.
A school should also be part of its larger community, with neighbors and visitors keeping a watchful eye for anything that seems out of the ordinary. Whether a school is in a neighborhood, in an urban environment, or in a rural setting, creating a sense of ownership by the larger community supports the safety of the school and its students. This sense of ownership and connection is often strengthened when the school is open for community use after hours and serves as a gathering, recreation, and/or play space.
Apex High School, Apex, NC
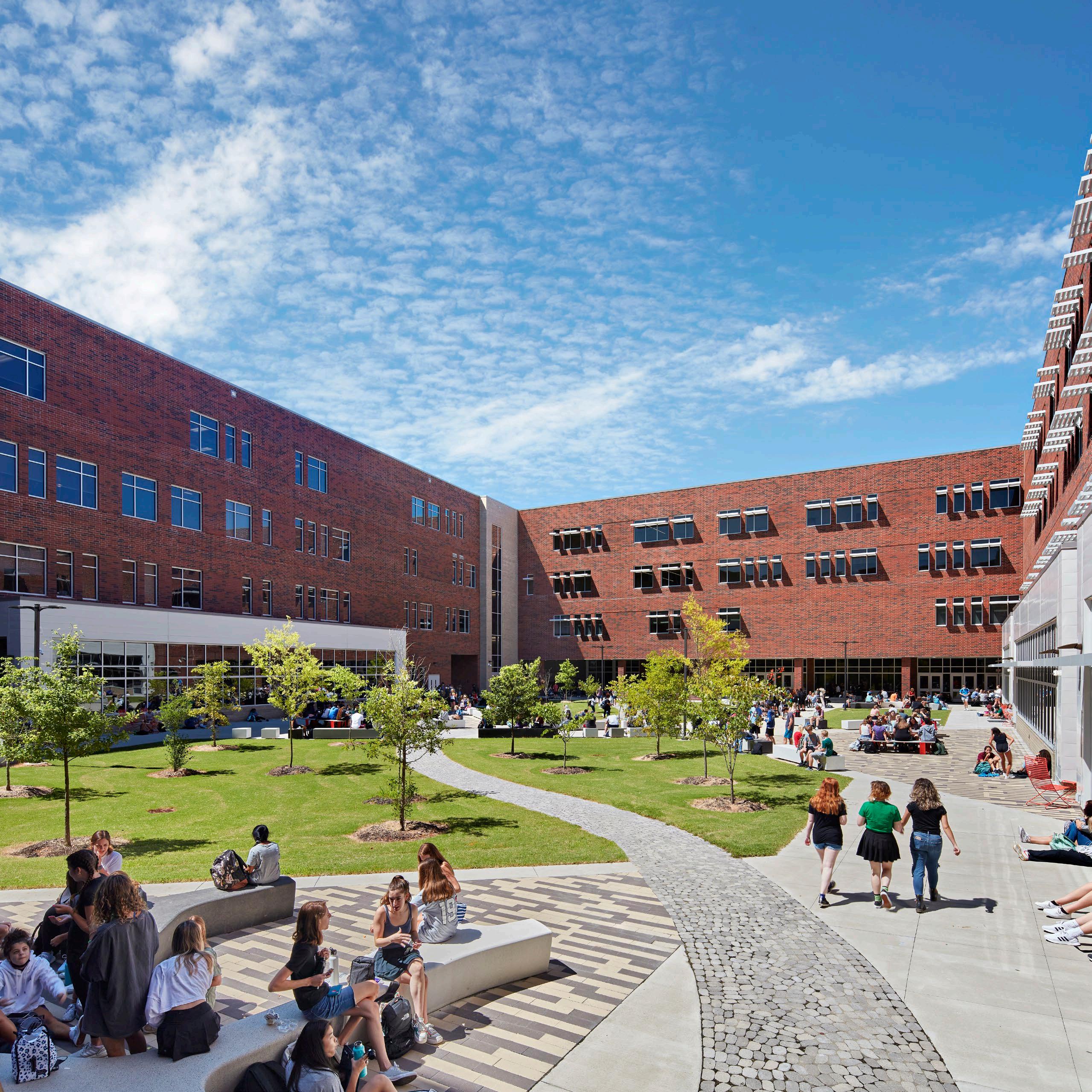
Clark Nexsen K-12 / 02 Community | Partnership
Building Community
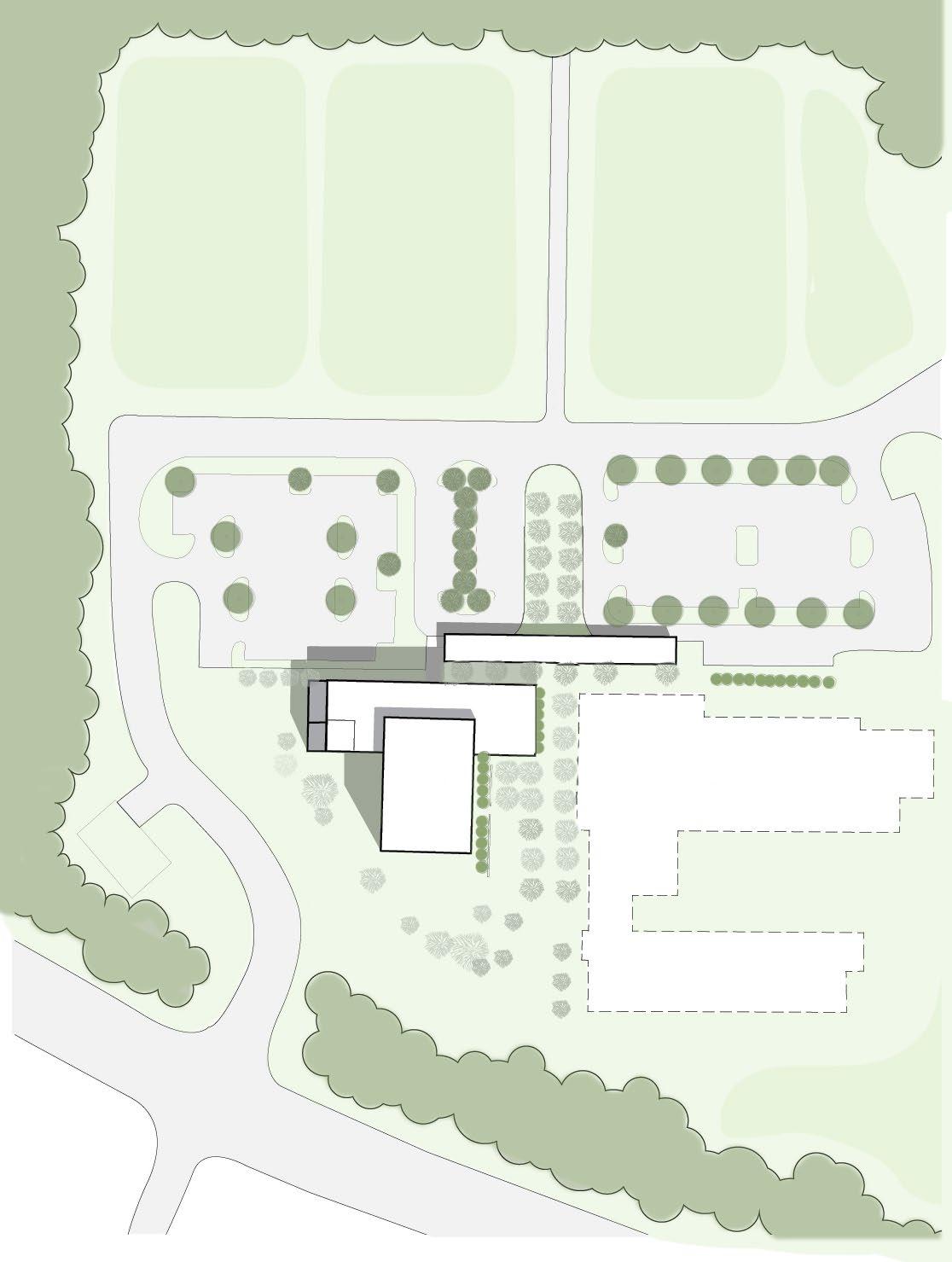
Designing K-12 environments with input from the greater community can lead to a better understanding of the needs and wants of building users and increase efficiencies.
Abbotts Creek Elementary School and Abbotts Creek Community Center share a joint-use site in conjunction with Wake County Public Schools and Wake County Parks and Recreation. Originally a brownfield site, the projects sustainably developed the land and provided expanded opportunities for the surrounding neighborhoods.
Program space is shared and flexed between the two buildings including dining space, the school's media center, athletic facilities such as full-size basketball and volleyball courts, multipurpose fields and more. Shared spaces within the school were designed that they can be used by the community while securing the remainder of the school facilities.
PLAYFIELDS
ELEMENTARY SCHOOL
COMMUNITY CENTER
PLAYFIELDS
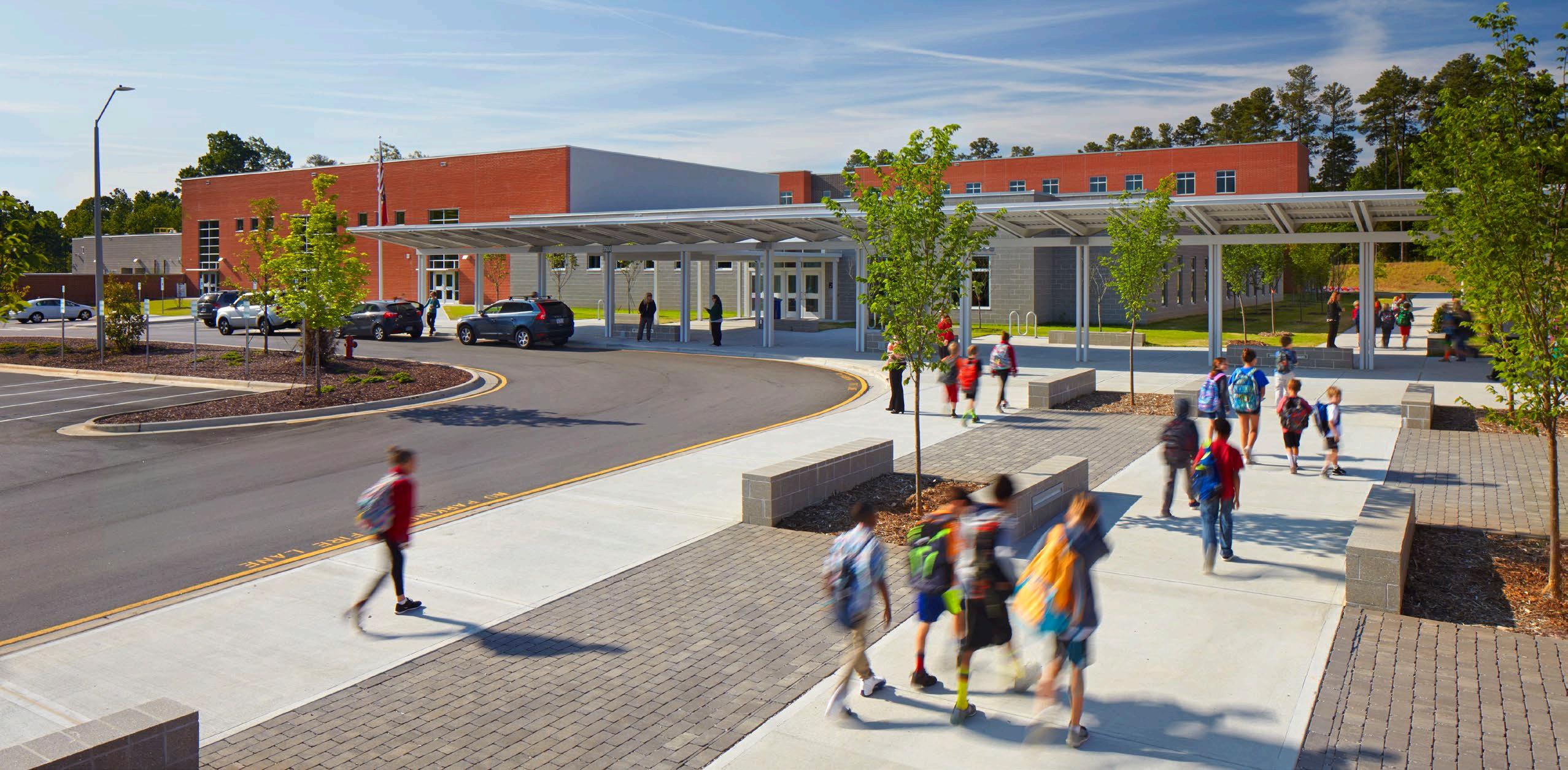
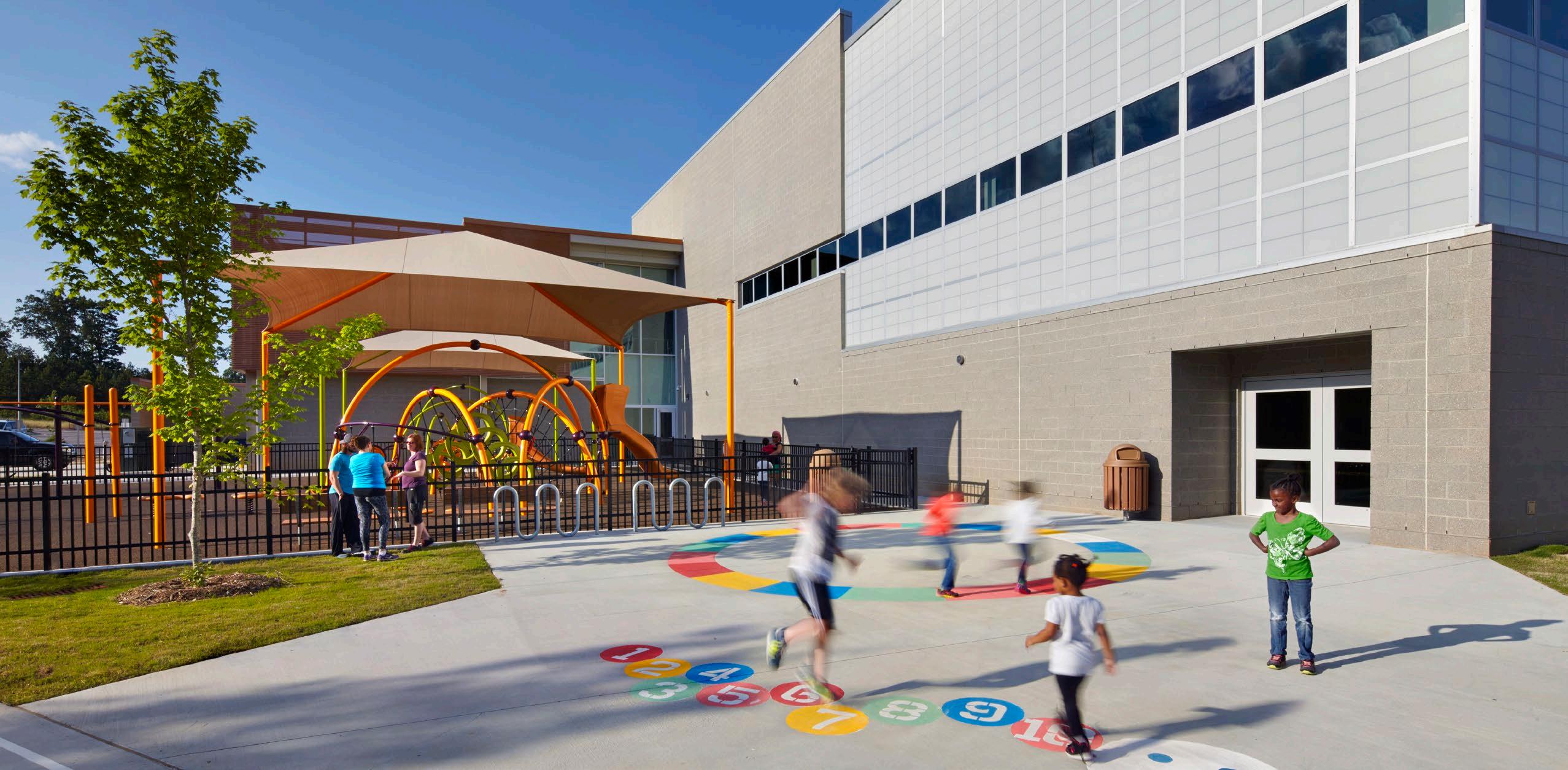
Clark Nexsen K-12
School Pride
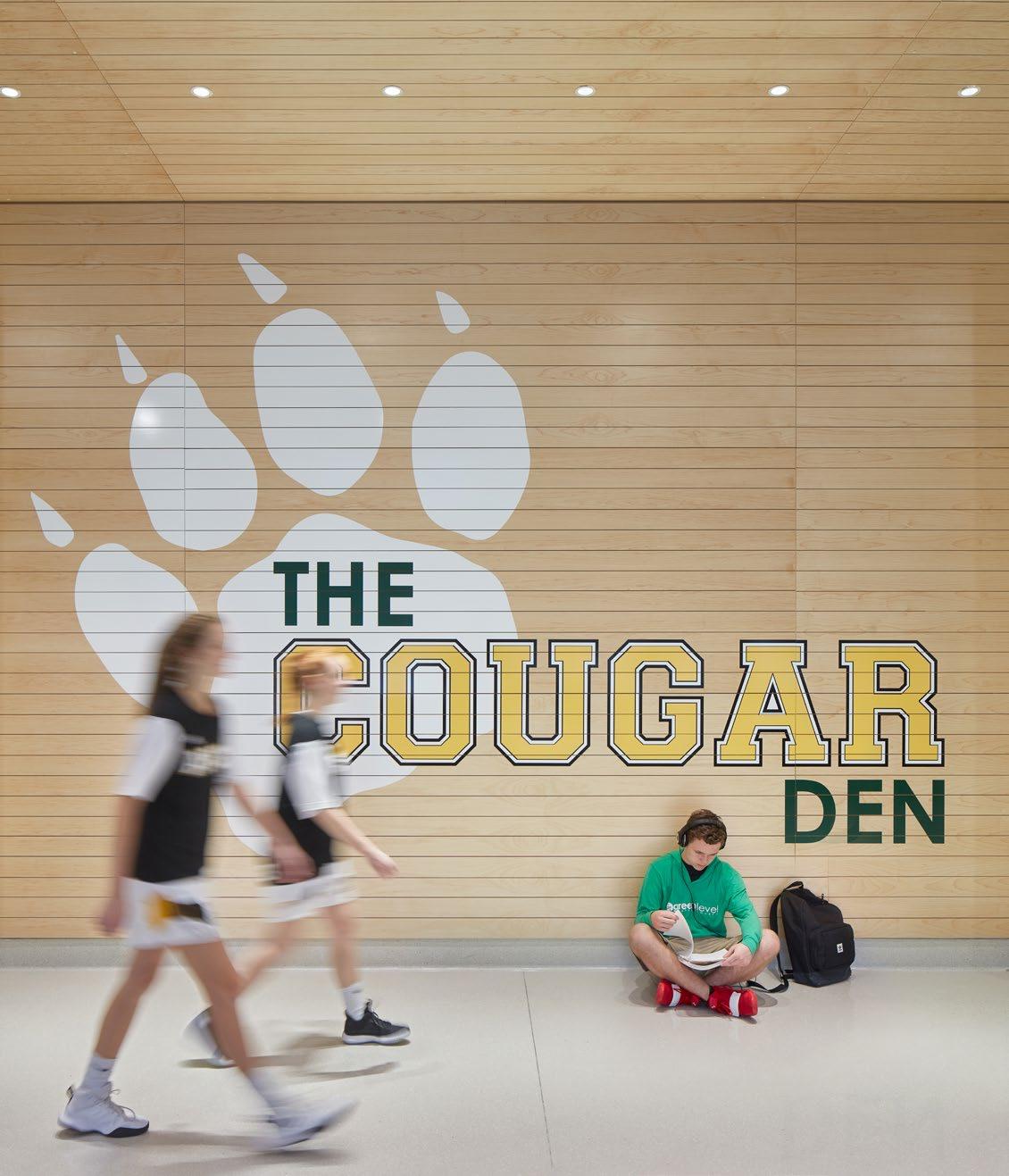
Effective school design creates space for community and builds pride among students, parents, and educators.
The two-story tiger wall at Fuquay-Varina Middle School (right) establishes a sense of pride for students and faculty as soon as you enter the facility. Increasing school community through branding is more likely to make students feel connected to their campus community and improve their overall well-being.
Throughout the design process for Apex High School (left), input from alumni, students, teachers, and staff was highly valued. The desire to celebrate school history was identified early as a guiding principle for the project and influenced a refreshed school logo and graphics.
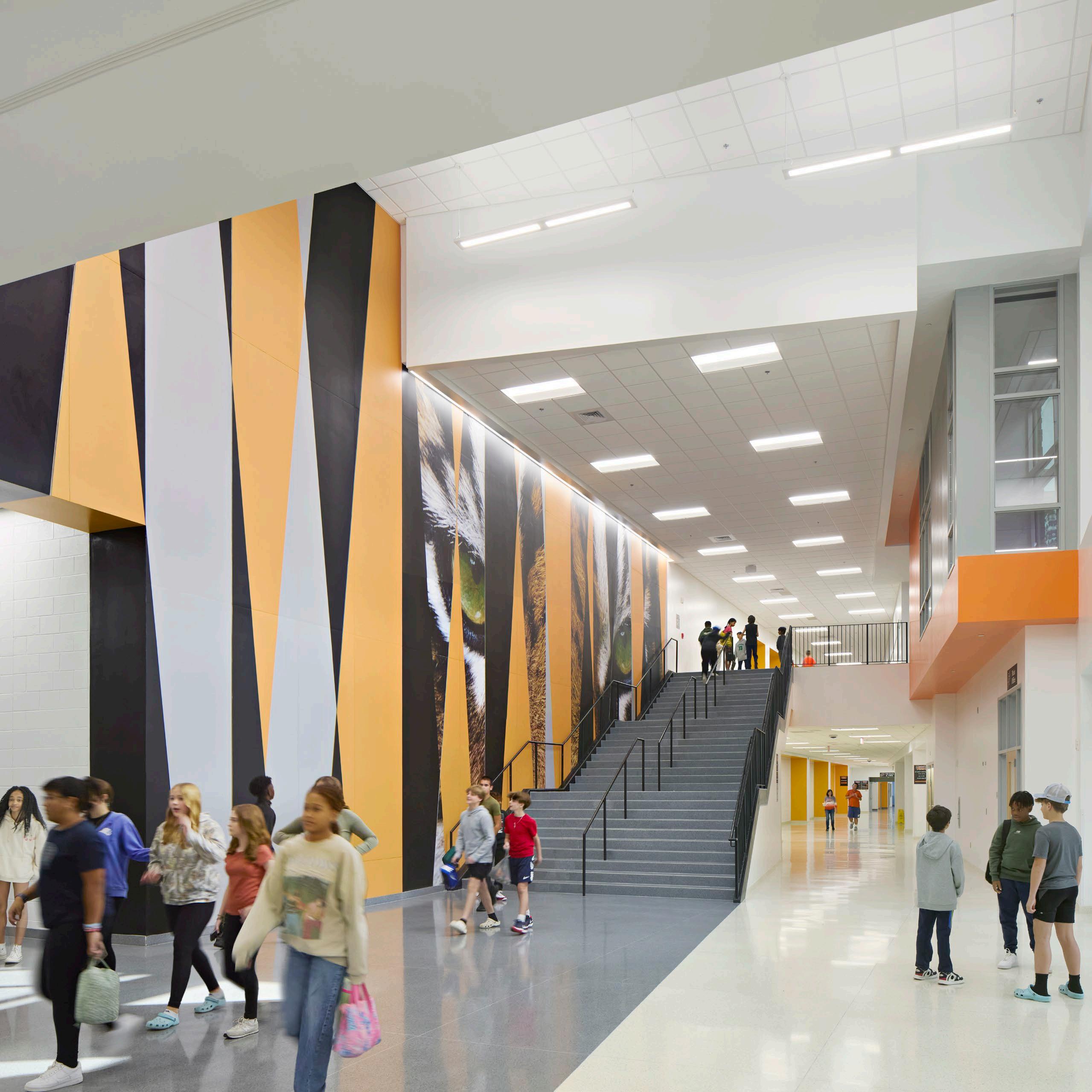
Safety & Security
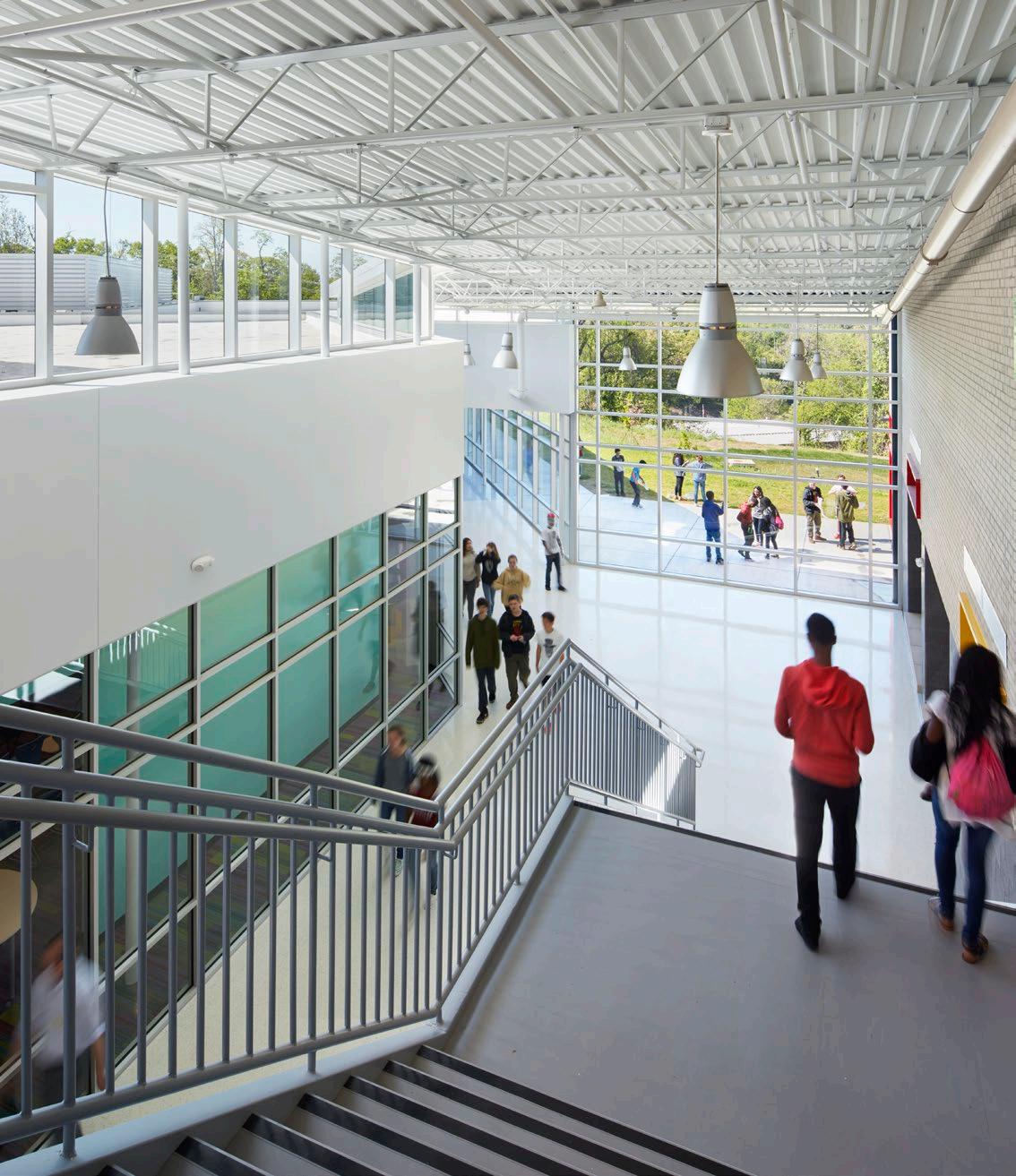
In an age during which stories of bullying, school shootings, and mental health concerns are all too common, designers have a critical role to play in crafting K-12 schools that simultaneously promote engaged learning and student safety.
There is no one-size-fits-all solution for safety and security in schools; however, there are design solutions that can inherently increase safety while still fostering an inviting, inclusive, and engaging environment.
Bright and open corridors, such as those at Asheville Middle School (left) help to deter harmful actions that often occur in closed off spaces such as stairwells.
The undulating wooden fence at Carolina Day School (right), provides a secure pathway for students to move between buildings in a fun and visually interesting manner. This pathway also completes the enclosure of the courtyard providing another secure space for students.
Clark Nexsen K-12 / 02 Community | Partnership
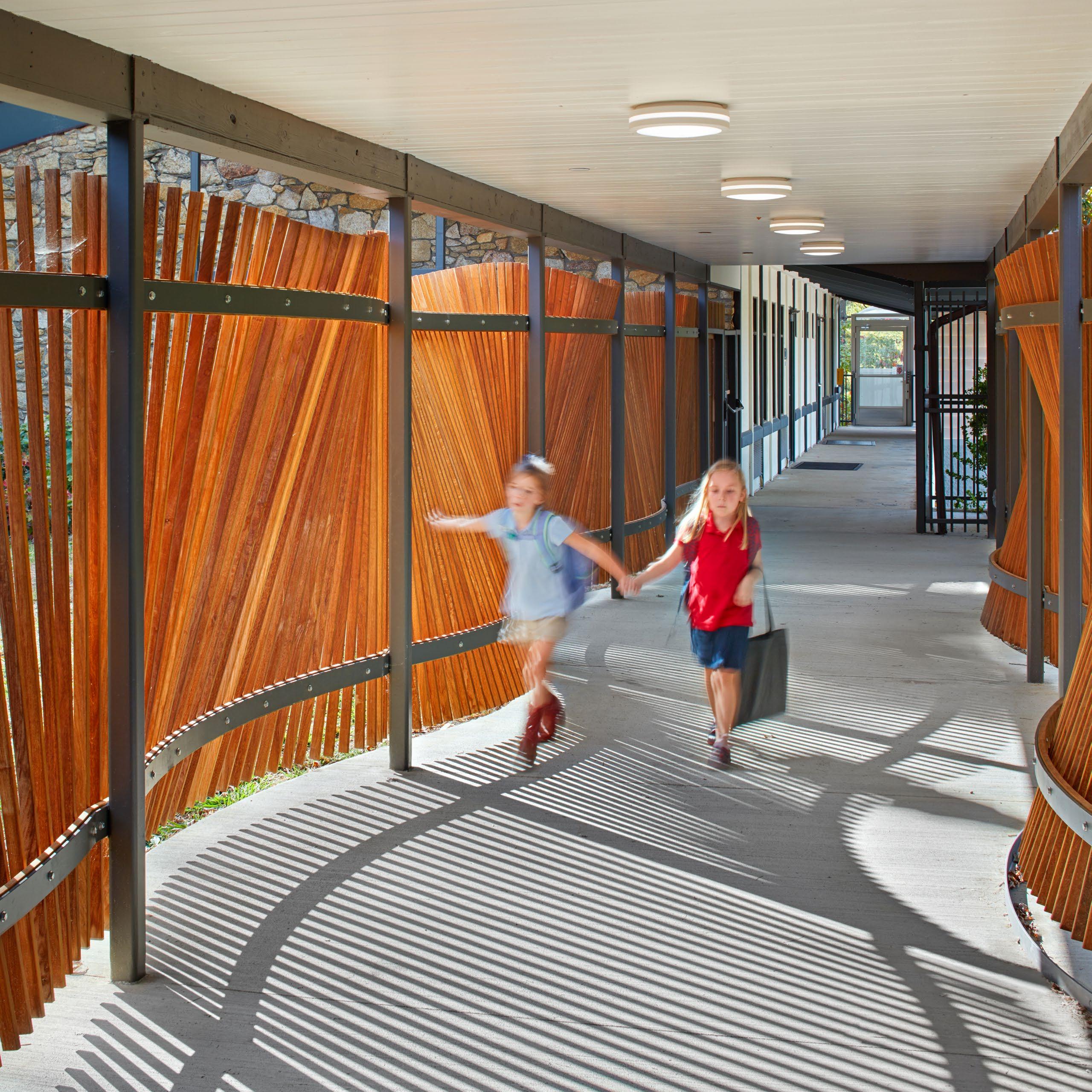
Athletics
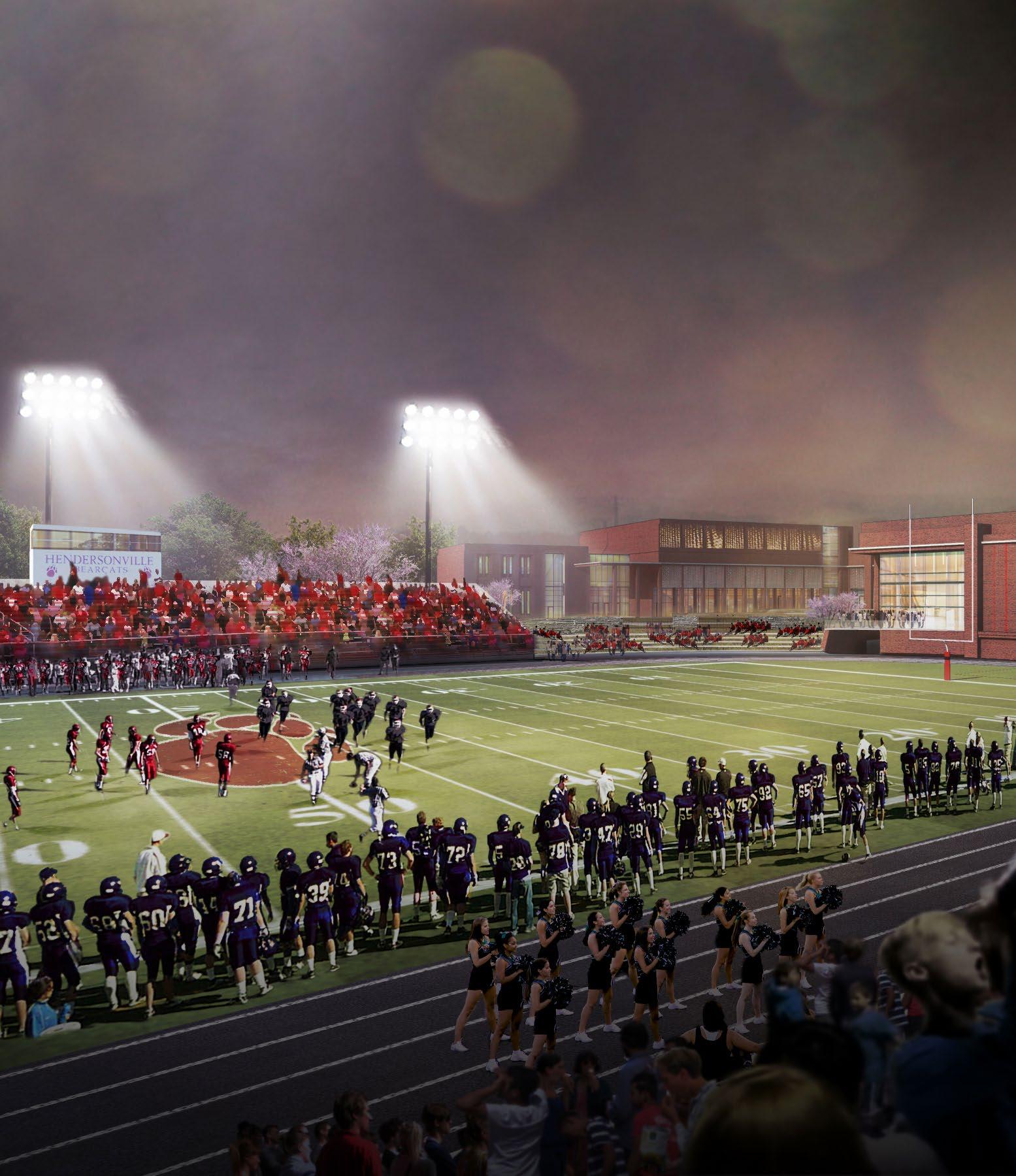
Athletics are often a source of school and community pride while also encouraging student well-being through physical activity.
Spaces such as playing fields, tracks, gymnasiums, and fitness spaces are integral to the wholestudent development. Including flexible, divisible environments provides the most value to clients, allowing the spaces to serve multiple purposes.
The gym at Hendersonville High School (left) is designed to anchor the football field providing easy access between the facilities.
School branding is used throughout the main gymnasium at Apex High School (right) supporting "Cougar" pride within the community.
Play and sports are universal languages and can be leveraged as a motivator for students in school design. In addition to physical well-being, athletics can also teach life skills such as teamwork, communication, and self-discipline.
Clark Nexsen K-12 / 02 Community | Partnership
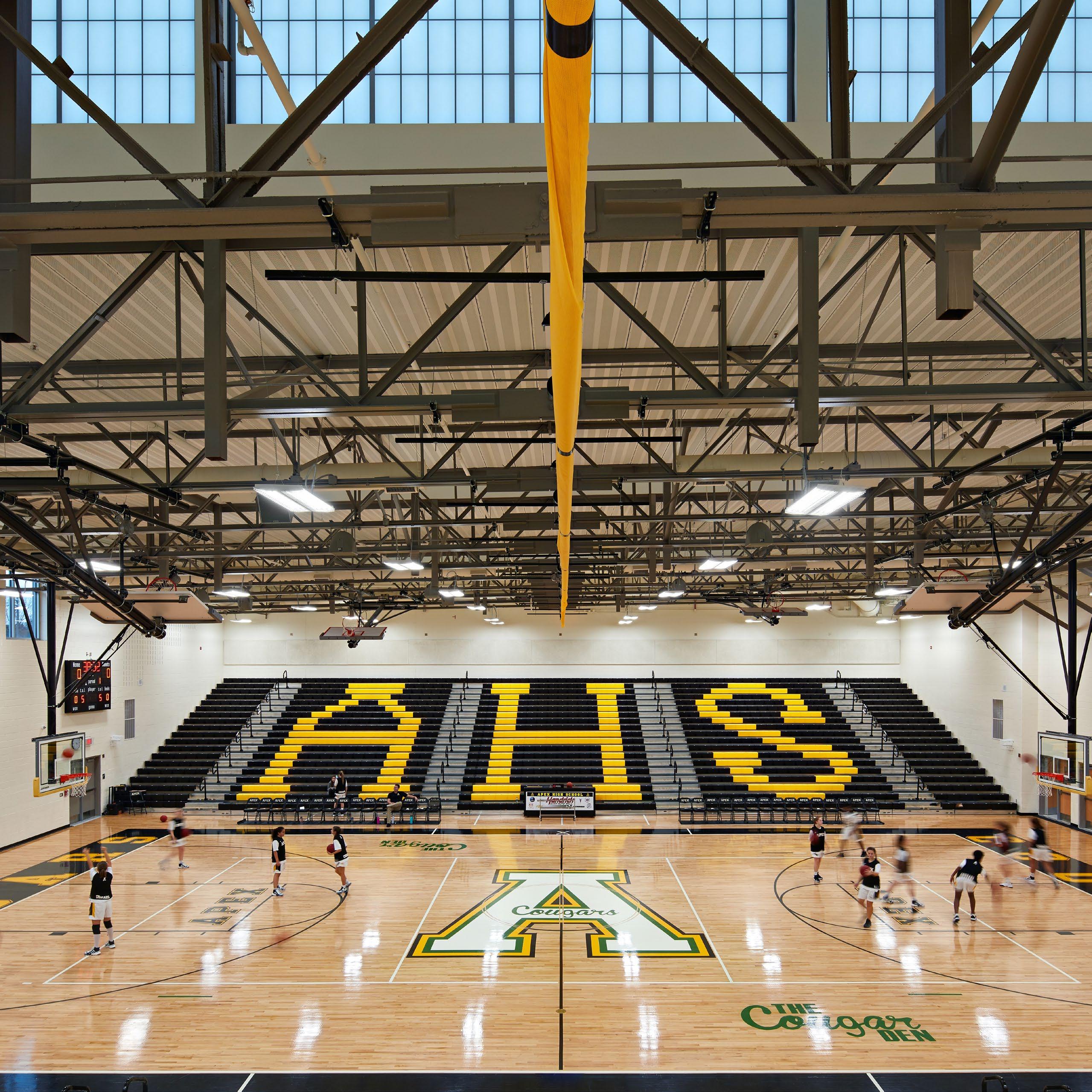
Clark Nexsen K-12 /
Community | Partnership
Campus Planning
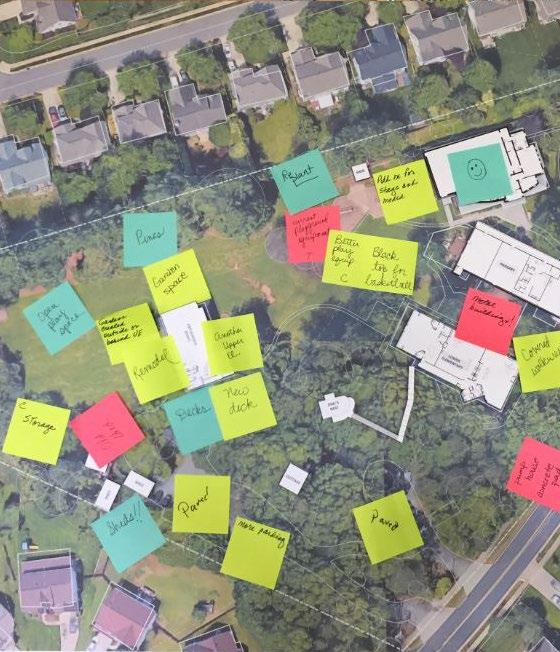
At the heart of a successful community is a well-planned vision for its current and future use. We work alongside our clients to uncover a thoughtful vision and an implementable plan that their community can appreciate for years to come.
The Omni Montessori School master plan was created with the input of the school planning committee, administration and teachers, and families using Town Hall meetings to gather information. The plan envisions managed growth on the elementary campus and stewardship of the middle school campus, which is a working farm.
The school now has the guide it needs to follow a step-by-step process that will increase capacity on the lower school campus that will feed enrollment growth for their middle school.

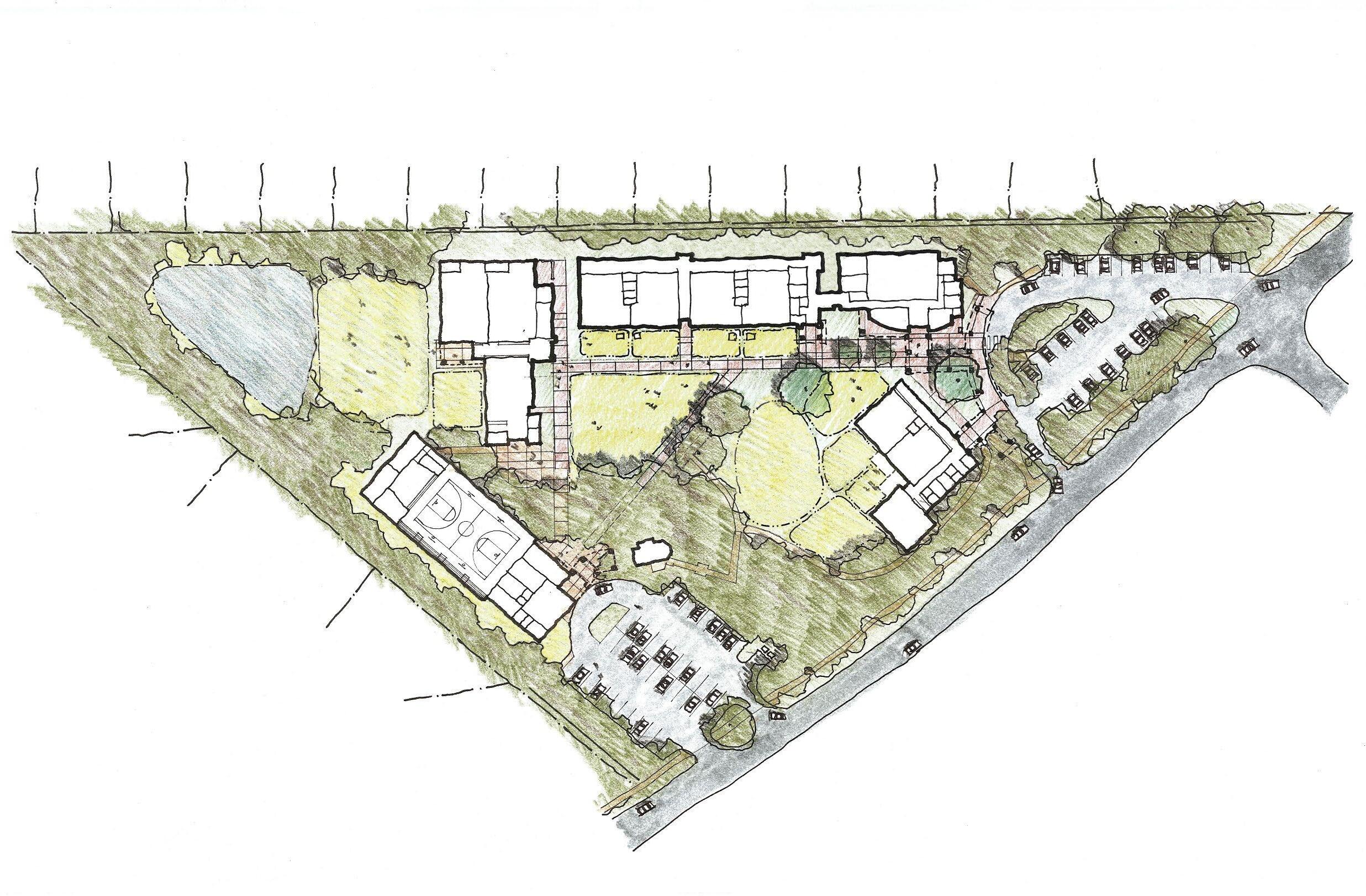

Tailoring to Site
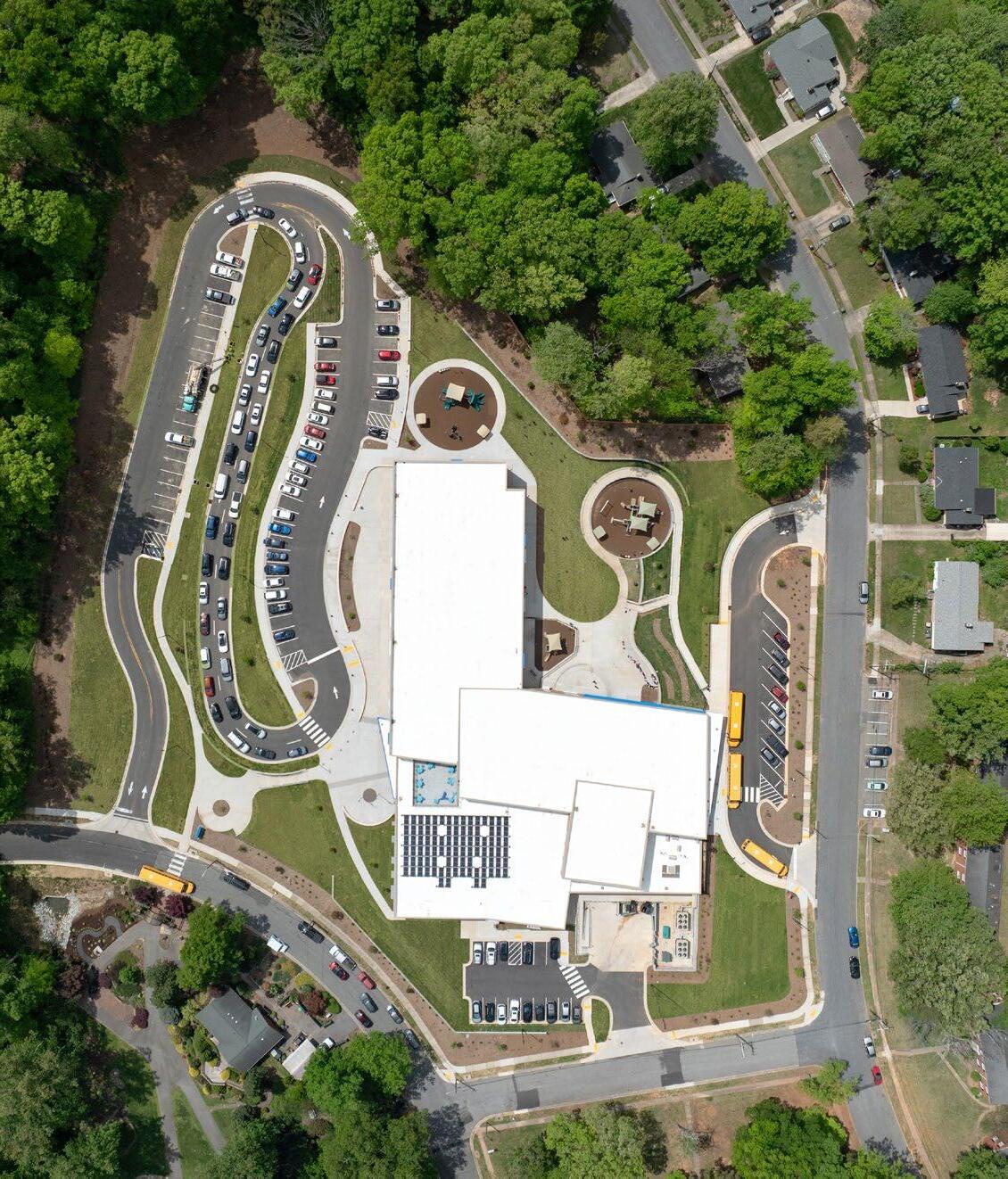
Steep, confined, and other complex sites can lead to innovative solutions in school design. Our team tailors each project to unique site conditions to optimize building efficiencies and user comfort.
The steep grade change at Ashe County Middle School (right) directed the organization of the building's program. Through a monumental stair and terraced-seating stair, the presence of the media center spans all three floors and grade levels, tying the entire student population together and providing access to the outdoors.
Brooks Global Studies School (left) responds to its tight, residential site by placing busier traffic flows for pick-up and drop-off at the edge furthest from neighborhoods to minimize disruptions for residents. The school is also located adjacent to the Greensboro Arboretum allowing for easy day visits from students and staff.
Clark Nexsen K-12 /
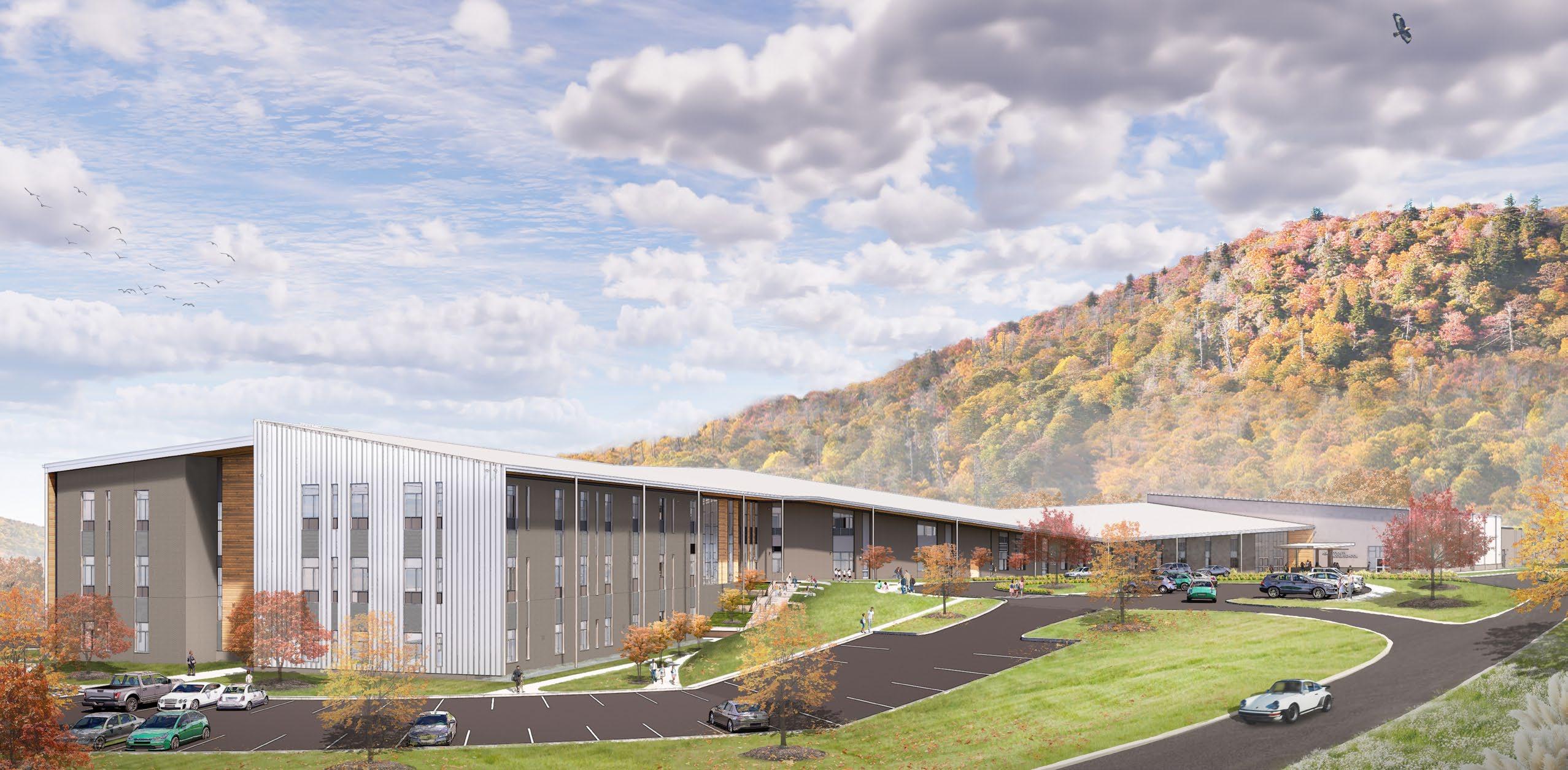
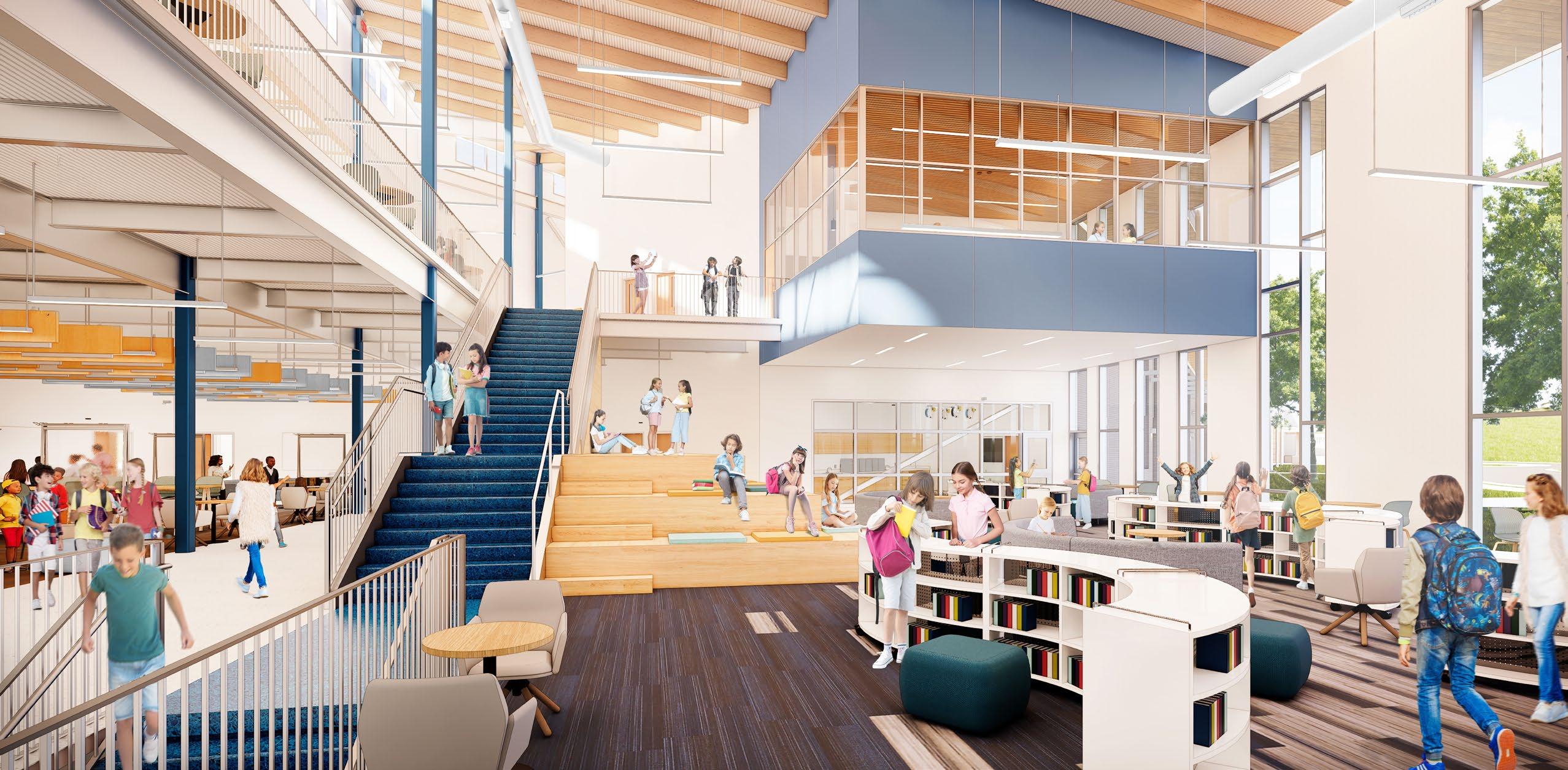
Resiliency in Design
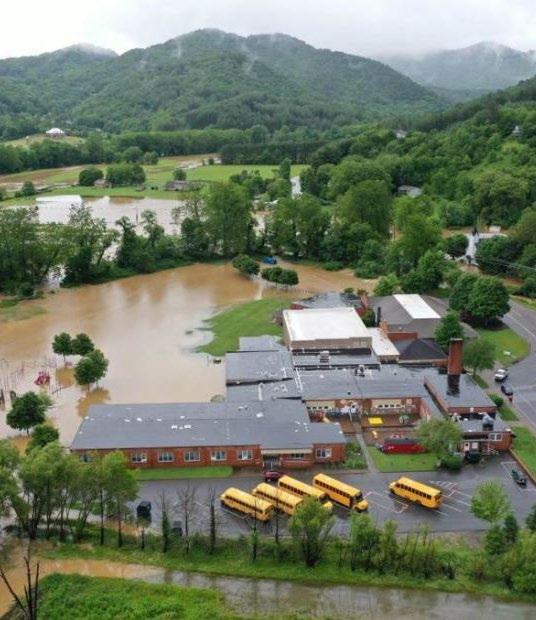
Preparedness, responsiveness, and resilience have a great deal in common. As architects and engineers, implementing resilient design enables us to prepare our clients with facilities and infrastructure that can respond and adapt to current and future conditions or events.
With resiliency incorporated into the design of the new Valle Crucis Elementary School, the first floor elevation is several feet above the required flood elevation. While other neighboring buildings, including the existing Valle Crucis Elementary School (left), did not fare well during the flooding caused by Hurricane Helene, the new school saw minimal impact.
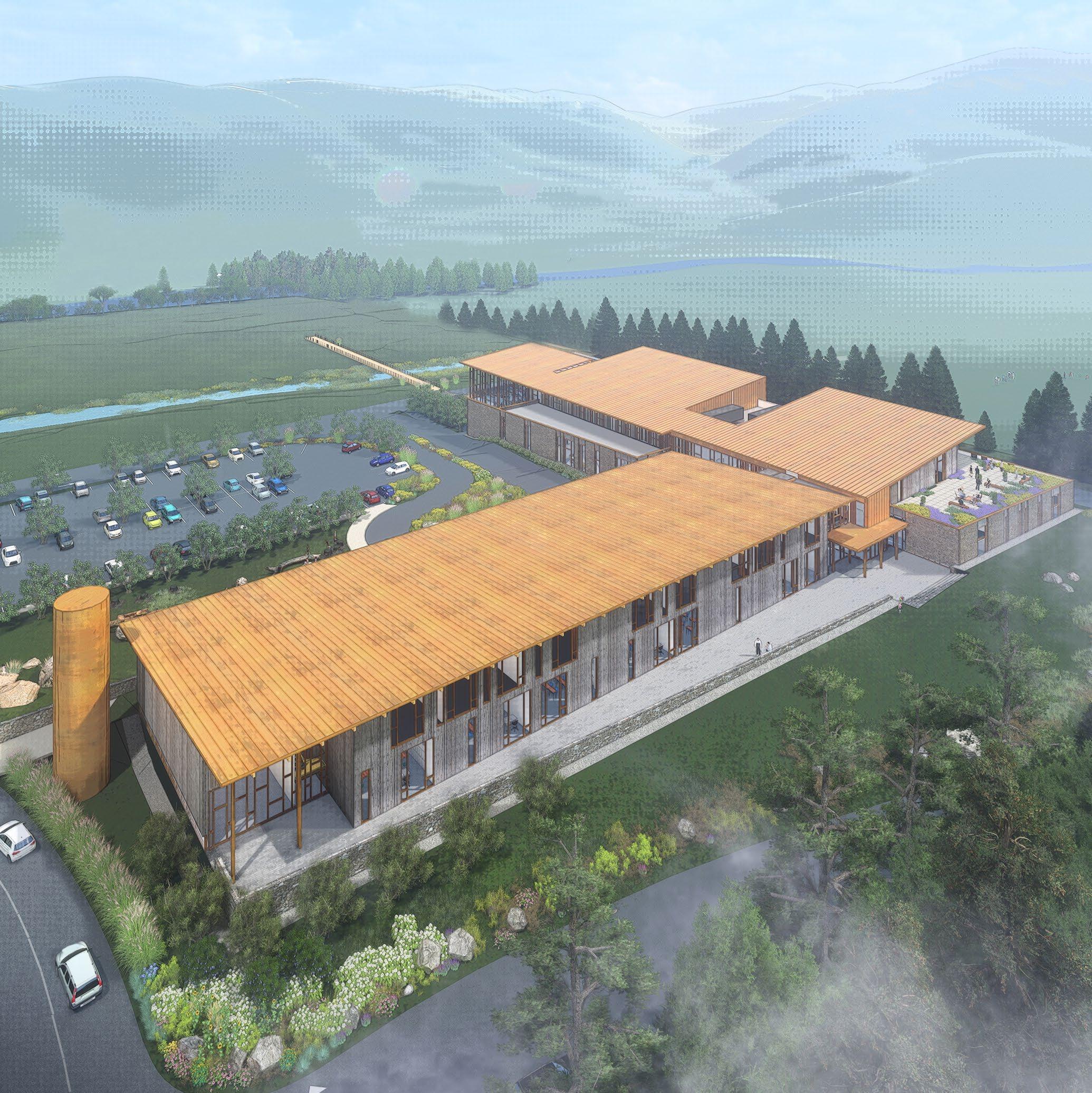
Adaptive Reuse
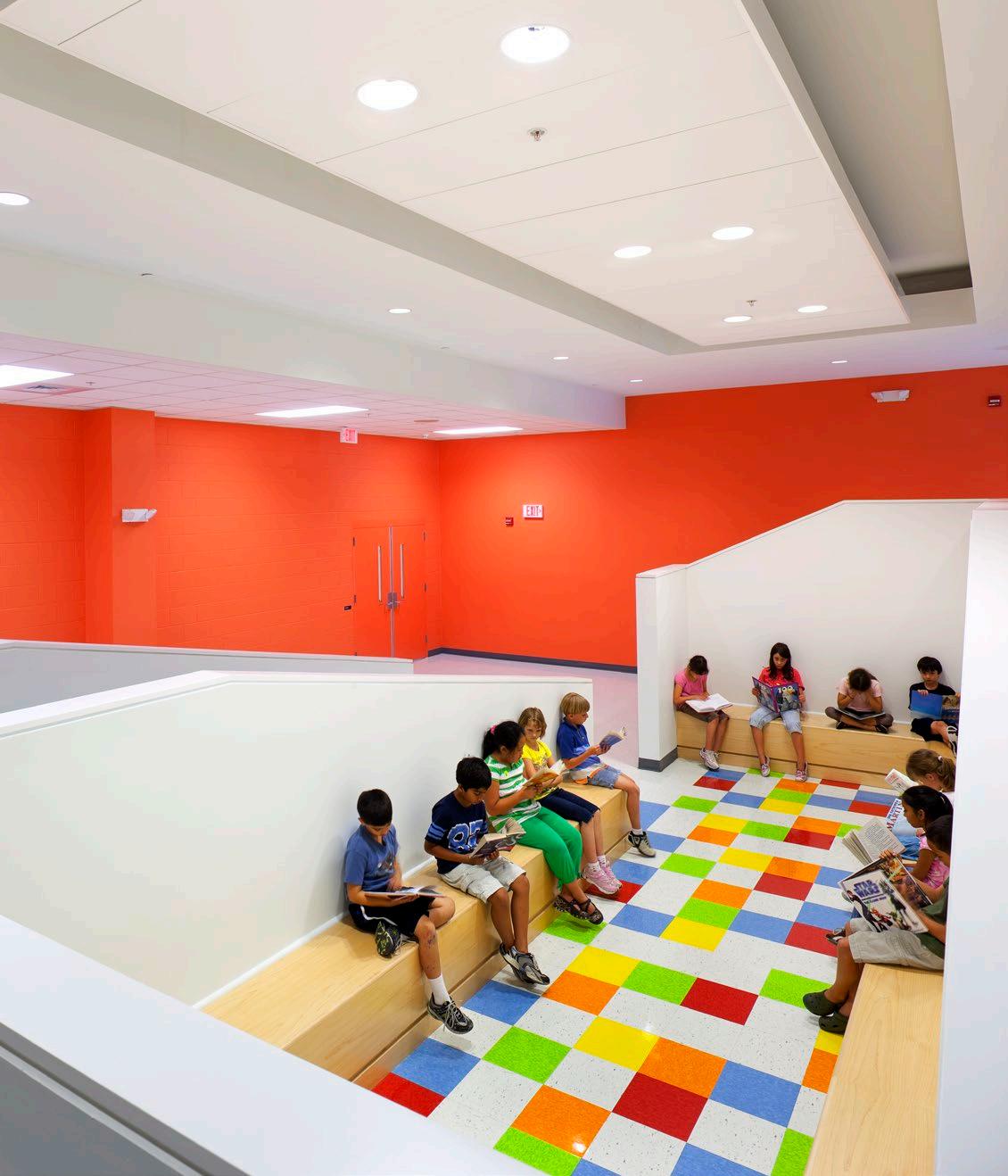
Adaptive reuse of K-12 schools can often be a faster option for student placement as well as a cost-effective and sustainable solution.
The renovation for Laurel Park Elementary School called for the existing pharmaceutical manufacturing facility to be completely gutted, leaving only the structural frame, exterior walls with metal panels, roof systems, cooling tower, and boiler. The existing building was not ideal for a classroom layout, but our team responded by leveraging the circular layout in an innovative way. Classrooms line the perimeter of the exterior while group spaces such as the library, multipurpose space, and dining hall occupy the center of the school taking advantage of daylighting through light monitors on the roof. New windows were located throughout the building to provide optimal daylighting in the classrooms and offices.
Clark Nexsen K-12 /
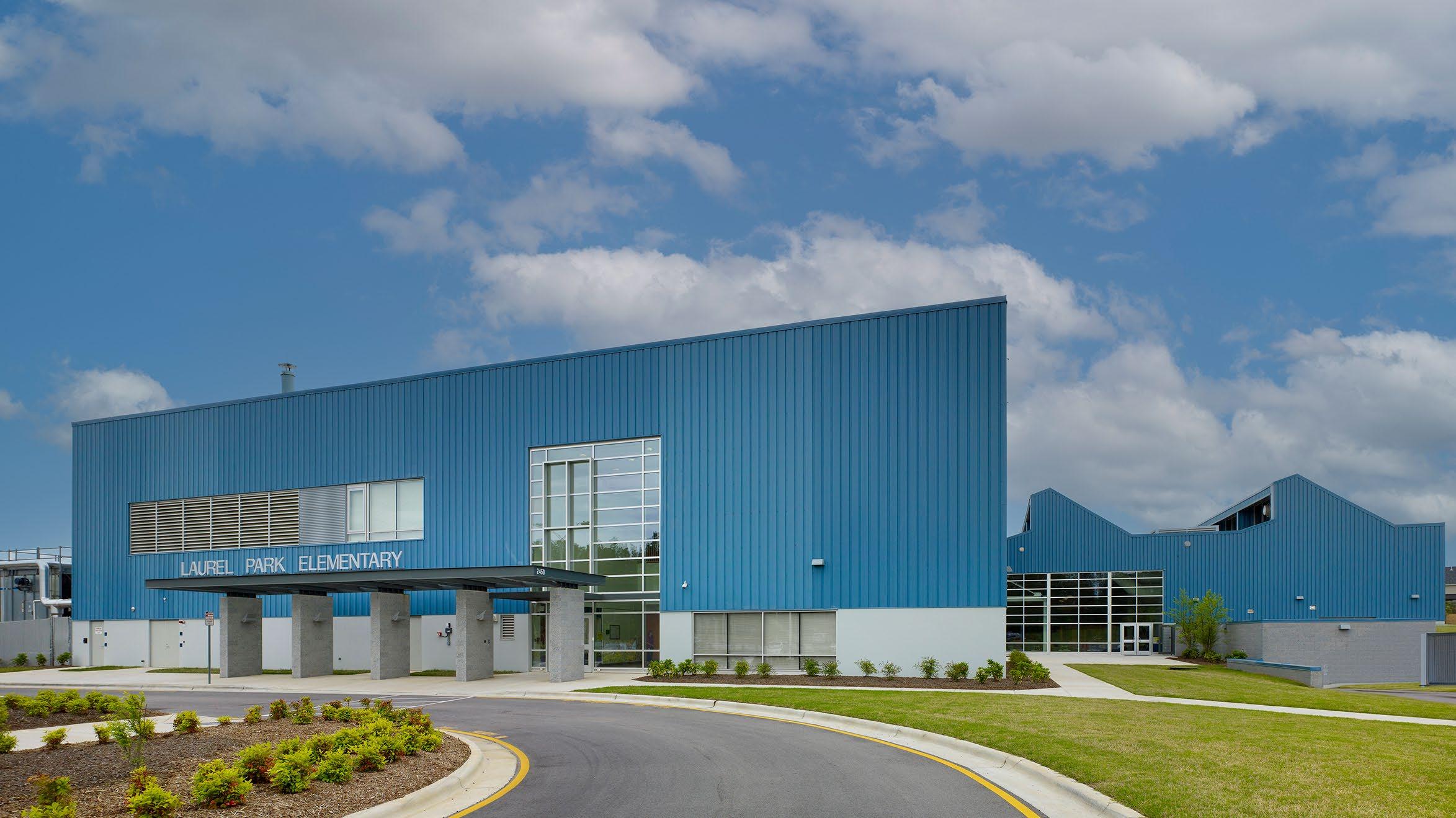
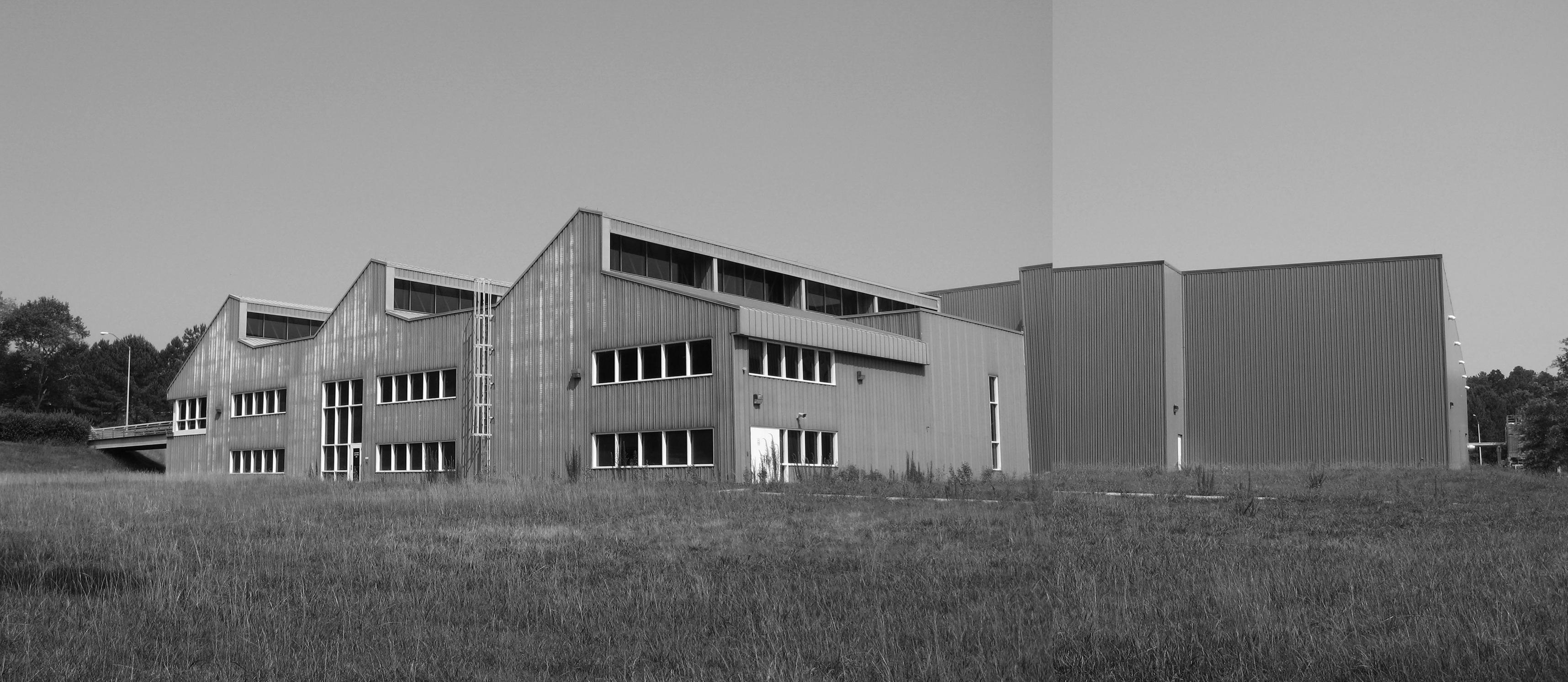
03
ABOUT Firm Overview & Accolades
Clark Nexsen is an interdisciplinary architecture and engineering firm providing innovative design solutions to U.S. and global clients. With nine offices spanning Virginia, North Carolina, Georgia, and Tennessee, our team works to shape the future by discovering opportunities to transform the way we live in and experience our world. Leveraging the strength of multiple disciplines, we actively collaborate across intersecting areas of expertise to gain new perspectives, inspire innovation, and deliver high-performing projects.
Our firm of more than 300 professionals delivers solutions for architecture, engineering, planning, interior design, and landscape architecture. Our expertise encompasses higher education, K-12, science and technology, healthcare, institutional, and public work for local and national clients.
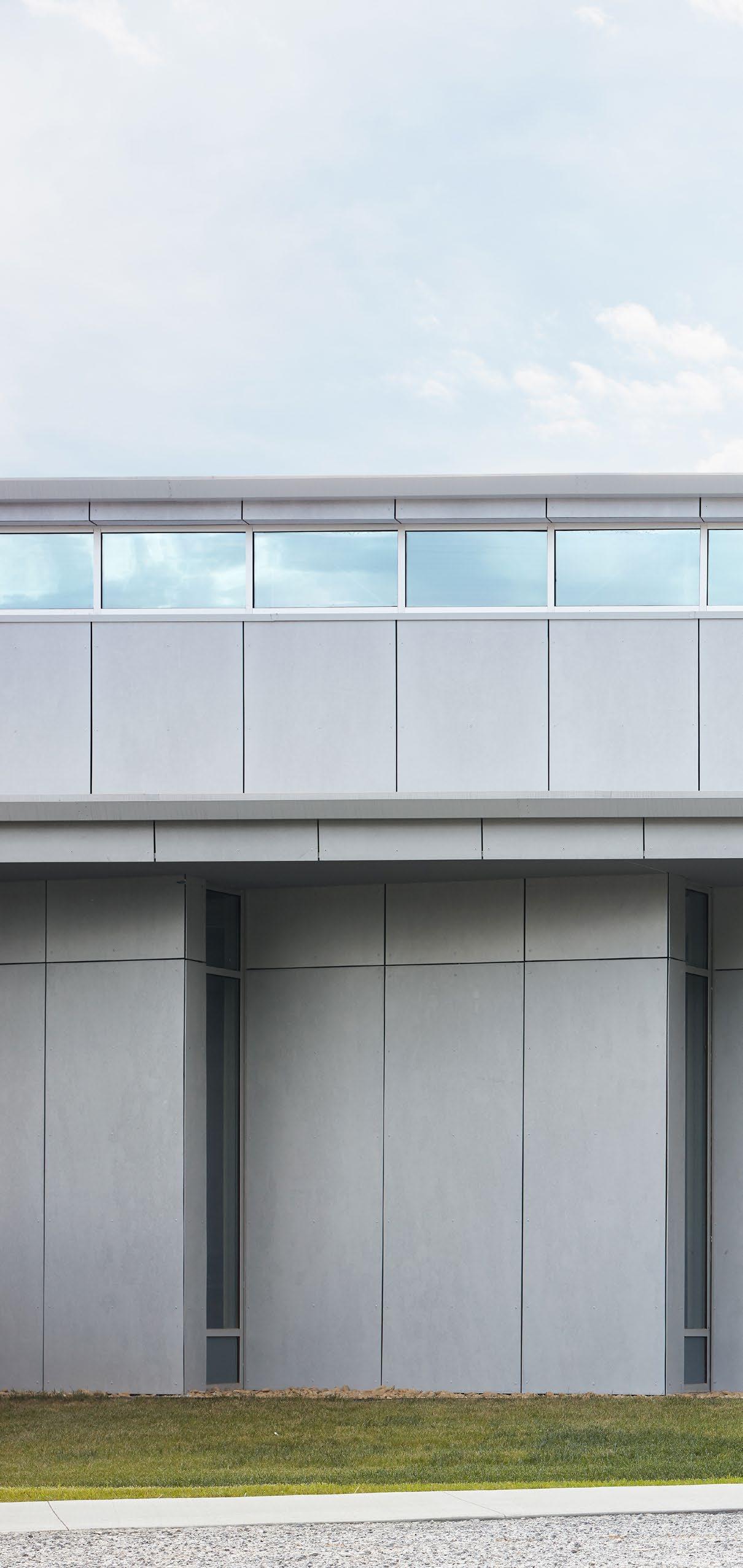
Edneyville Elementary School, Hendersonville, NC
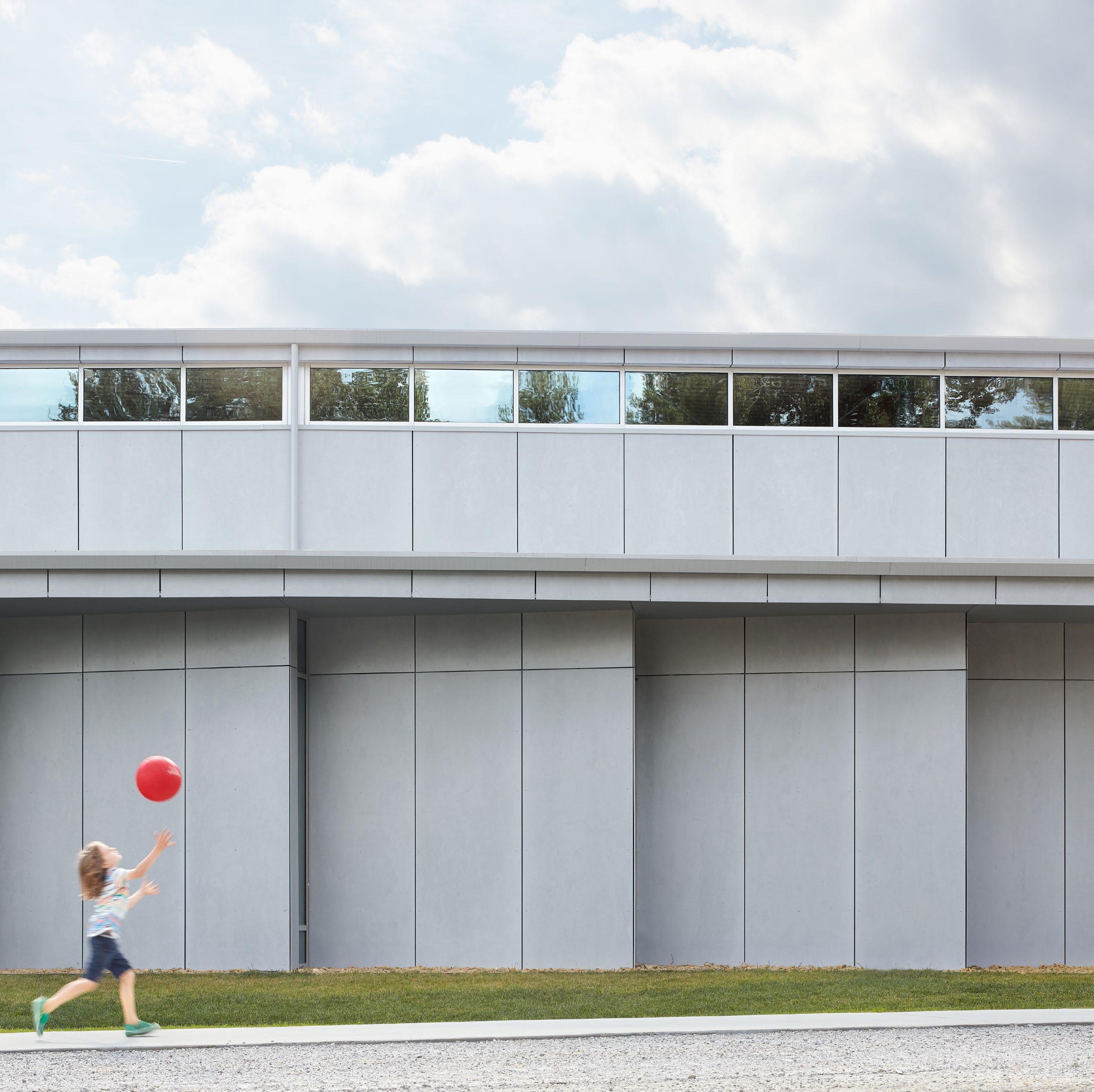
Select Accolades
We are committed to excellence in every aspect of our work.
Since 1920, this commitment to the client experience and exceptional design quality has been reflected by our many repeat clients and industry accolades.
+ ARCHITECT 50 Top U.S. Design Firm
+ ARCHITECT 50 Top U.S. Design Firm, Business Category
+ 125+ AIA design awards
+ 400+ Design awards
+ #16 Building Design + Construction’s list of the Top University Sector Architecture Firms
+ #25 Building Design + Construction’s list of the Top Architecture/Engineering Firms
+ #24 Building Design + Construction’s list of the Top S+T Architecture Firms
Select K-12 Design Awards
+ 2024 AIA Aspire Merit Award for Design, Edneyville Elementary School
+ 2023, Learning By Design Magazine Spring Educational Facilities Design Awards Grand Prize, Edneyville Elementary School
+ 2022 AIA Asheville Design Excellence Honor Award, Innovative High School
+ 2022 AIA Asheville Design Excellence Honor Award, Edneyville Elementary School
+ 2021 AIA North Carolina Honor Award, Edneyville Elementary School
+ 2019 AIA North Carolina Merit Award, Innovative High School
+ 2018 Learning by Design Architectural Showcase Outstanding Project Award, Asheville Middle School
+ 2017 AIA North Carolina Merit Award, Carolina Day Lower School Addition and Renovation
+ 2017 AIA Asheville Honor Award, Carolina Day Lower School Addition and Renovation
+ 2010 AIA Triangle Honor Award, Laurel Park Elementary School Adaptive Re-Use
+ 2009 AIA North Carolina Merit Award, Laurel Park Elementary School Adaptive Re-Use
+ 2009 AIA South Atlantic Region Honor Award, Laurel Park Elementary School Adaptive Re-Use
Edneyville Elementary School, Hendersonville, NC
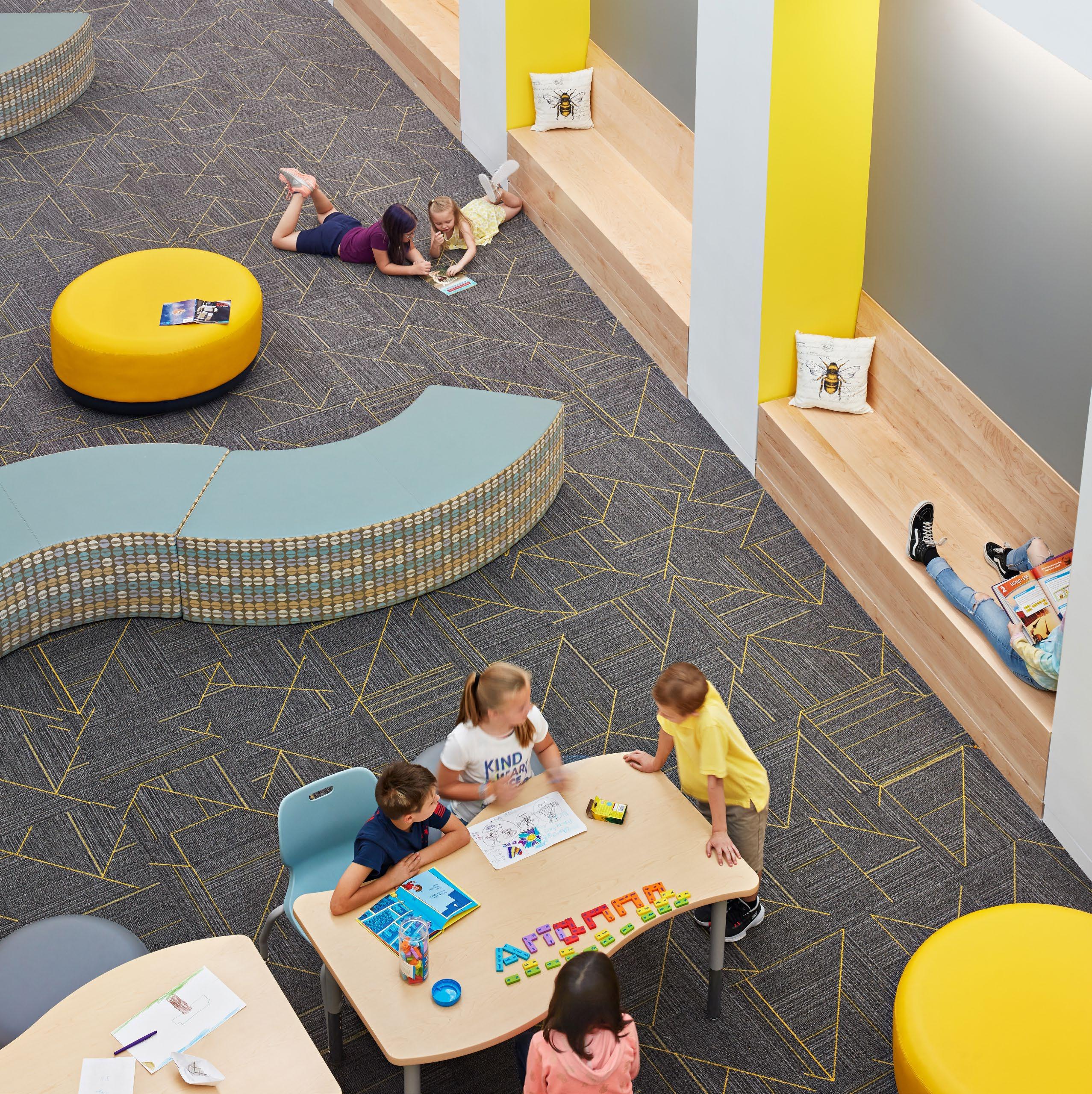
Clark Nexsen K-12
Client List
American Renaissance School
Amherst County Schools
Anson County Schools
Ashe County Schools
Asheville City Schools
Asheville Pisgah Christian School
Asheville School
Bedford County Public Schools
Brevard Public Schools
Buncombe County Schools
Campbell County Public Schools
Carolina Day School
Charlotte-Mecklenburg Schools
Cherokee County Schools
Chesterfield County Schools
Clinton City Schools
Corvian Community School
Davidson Day School
East Wind Christian Academy
Governor Morehead School
Greenville County Schools
Guilford County Schools
Harnett County Schools
Haywood County Schools
Henderson County Public Schools
Jackson County Public Schools
Johnston County Schools
Lake Norman Charter School
Lynchburg City Schools
Omni Montessori School
Orange County School District
Pitt County Schools
Quantico Middle/High School
Roanoke City Public Schools
SCORE in Communities
The Mountain Community School
Thompson School
Town of Jonesborough
Transylvania County Schools
Virginia Beach City Public Schools
Wake County Public School System
Washington County Schools
Watauga County Schools
Yancey County Schools
Conn Elementary School, Raleigh, NC
Back Cover - Brooks Global Studies School, Greensboro, NC
