




See our website for opening hours.
NEW Worongary (SkyRidge Estate)
Gold Coast Parkway Cct, Worongary (07) 3387 1324
NEW Palmview (Harmony Estate)
Sunshine Coast Soprano St, Palmview (07) 3387 1410
NEW Spring Mountain (Springfield Rise Estate)
Brisbane West Pandora St, Spring Mountain (07) 3387 1485
Greenbank (Everleigh Estate)
Logan Tuscan Cct, Greenbank (07) 3387 1490
Acreage: Hedge Ln, Greenbank (07) 3387 1430
Bells Creek (Aura Estate)
Sunshine Coast Hart Cres, Bells Creek (07) 3387 1340
Redland Bay (Shoreline Estate)
Brisbane South Jingeri St, Redland Bay (07) 3387 1418
Yarrabilba
Logan Litchfield St, Yarrabilba (07) 3387 1395
Bridgeman Downs (Lomandra Park Estate)
Brisbane North Desertrose Cres, Bridgeman Downs (07) 3387 1440
MKII (Hamptons Facade)
40 (Bahama Facade)
Rochedale (Arise Estate)
Brisbane South Brilliant Pl, (off Miles Platting Rd)
Rochedale (07) 3387 1361 or (07) 3387 1415
29 (Hamptons Facade)
33 (Contemporary Facade)
Spring Mountain
(Springfield Rise Estate)
Boston 400 (Harvard Facade)
Parkhill 310 (Providence Facade)
Ashgrove 300 (Hamptons Facade)
Antigua 310 (Keyton Facade)
Palmview (Harmony Estate)
Seattle 210 (Amalfi Facade)
Nevada 260 (Lima Facade)
Bells Creek (Aura Estate)
Parkhill 310 (Newport Facade)
Ashgrove 250 (Arcadia Facade)
Yarrabilba
Nevada 260 (Zaria Facade)
Monterey 310 (Bellport Facade)
Bridgeman Downs (Lomandra Park Estate)
Grande 530 (Maison Facade)
Boston 360 (Newport Facade)
Rochedale (Arise Estate)
Lilyfield 320 MKII (Coastal Facade)
Samford 300 (Hamptons Facade)
Boston 400 (Harvard Facade)
Paddington 300 MKII (Gallery Facade)
Sherwood 390 (Hamptons Facade)
Antigua 310 (Portofino Facade)
Redland Bay (Shoreline Estate)
Boston 370 (Elite Facade)
Ashgrove 270 (Arcadia Facade)
Head office
Loganholme
3914 Pacific Highway (07) 3387 1300
Greenbank (Everleigh Estate)
Sohar 220 (Arden Facade)
Nevada 240 (Hamptons Facade)
Acreage: Bowral 450 (Hamptons Facade)
Worongary (SkyRidge Estate)
Bayside 390 (Bayview Facade)
Teneriffe 360 (Dakota Facade)
Sherwood 440 (Sanctuary Facade)



Sophistication, quality and style come together elegantly in this selection of premium standard inclusions. Carefully curated by our team of professional interior designers, your home will exude refinement and luxury.
Enjoy stylish touches, contemporary lines and breathtaking elegance at your fingertips.
Depending on your chosen home design, you’ll receive a 650-900mm long two door melamine laundry cabinet, including a 20mm tight form laminated benchtop with shadowline detail, and a 45 litre stainless steel tub with Harmony Meno sink mixer, a choice of design handles and dozens of melamine colours to choose from including woodgrain options. Tiling to your laundry consists of your floor, one row of skirting tiles and up to 400mm tiling to the splashback of your laundry cabinet.
Closed tread carpet grade stairs with painted closed stringers, painted or stained timber newel posts and handrail, along with black, silver or white balusters in your choice of round or square tube profile. Note that the stained timber treads and risers shown below are not included (ask us about options for your staircase).
Splayed profile architraves and skirting throughout.
Three coats of Endure matt finish to your walls, two coats of water based gloss finish to your skirting and architraves, and two coats of flat acrylic finish to your ceilings.
Fixed batten points to your internal light points and external light points to your entry and laundry door area.
DESIGN SPECIFIC
Under stair storage room including lining to the walls only, accessed via a hinged door. Check your plan for details.


2040mm high flush panel painted internal doors with chrome hinges and latches and cushioned door stops.
garage doors
2040mm high flush panel painted door with your choice of Gainsborough chrome lever lockset, and a deadbolt.
Melamine shelving throughout
A white melamine shelf with hanging rail to your robes, and four white melamine shelves to your linen.
90mm Cove cornices throughout your home, except for your bathrooms, ensuites and powder room which are all elegantly square set.
DESIGN SPECIFIC
Framed mirror sliding doors or an open walk in robe to your master bedroom, along with flush panel painted robe doors with chrome hinges and latches, or open walk in robes to your remaining bedrooms. Check your plan for details.
280 litre heat pump for homes with up to 3.5 bathrooms; or 2 x 170 litre heat pumps for homes with four bathrooms or more.
Where required for ventilation purposes.
Gainsborough passage, robe and privacy lever handles with a choice of six profiles in bright chrome or satin chrome finish.






White 4 blade, 1200mm (48") ceiling fans to all living areas and bedrooms for double storey homes; or to all living areas only for single storey homes.
Electrical
Double powerpoints throughout with single powerpoints to your appliance positions. Hard wiring to your smoke detectors and oven.
2 x TV points, 2 x phone points, 1 x USB charging point, 1 x double powerpoint and 1 x phone point to your garage for NBN.
Interconnected 240V photoelectric smoke detectors with battery backup.
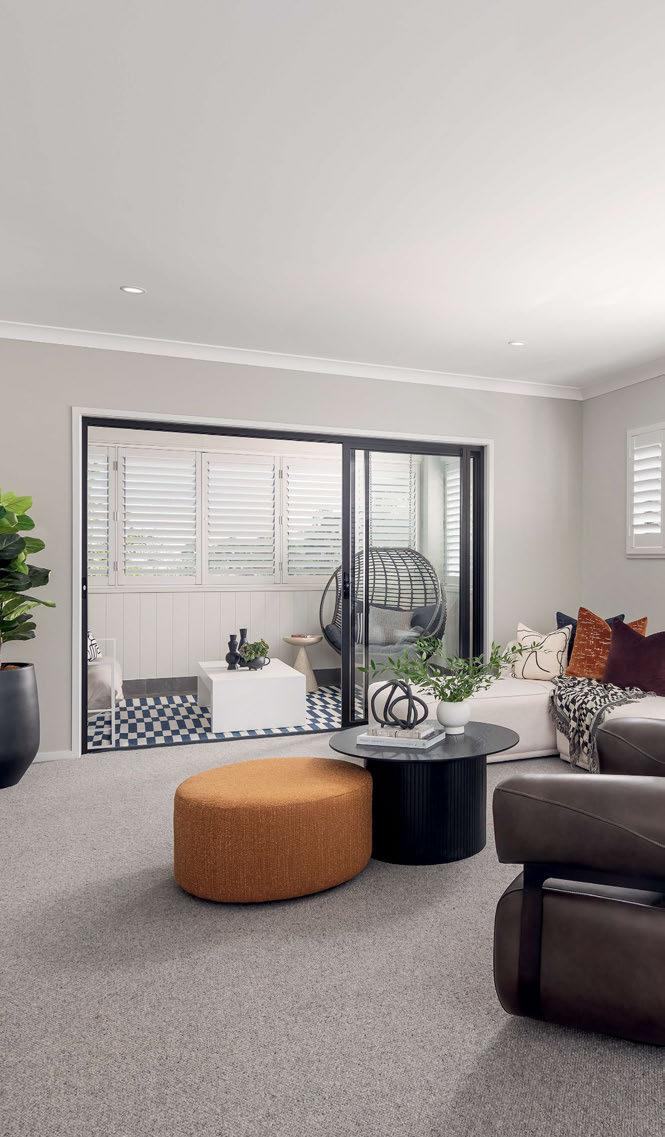
2590mm high ceilings
Enjoy an amazing sense of space and luxury in your new home that only higher ceilings can provide!
For your double storey home, you’ll receive 2590mm high ceilings to your lower floor (ask us about upgrading your first floor ceiling height).
For your single storey home, you’ll receive 2590mm high ceilings throughout, including brick infills above your windows and doors.
Ask us about enhancing your new home further to include optional upgrades shown which are not included in the price of your Luxe Collection home such as additional flooring upgrades, feature wall cladding, shutters, staircase upgrades and lighting. Decorator items are not available from Clarendon Homes.



Monier Elabana concrete roof tiles with a large range of tile colours to choose from; complete with roof sarking which helps to make your home more comfortable during summer and winter and protects against weather related damage.
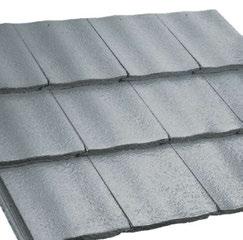
Monier Atura low profile concrete roof tiles incorporating C-LOCTM colour lock technology for a longer lasting gloss look, with a range of tile colours to choose from; complete with roof sarking which helps to make your home more comfortable during summer and winter and protects against weather related damage.
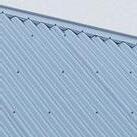
A roof made from COLORBOND® steel in Custom Orb profile with a large range of colours from the ‘Classic’ range to choose from; complete with an AnticonTM insulation blanket which reduces the risk of condensation, increases your roof’s acoustic and thermal qualities, and improves fire resistance.
Ask us about enhancing your new home further to include optional upgrades shown which are not included in the price of your Luxe Collection home such as a Bayview facade, render, upper level cladding upgrade, garage door upgrade, light fittings and driveway. Decorator items and landscaping are not available from Clarendon Homes.


Front door options
Stained or painted front door
A stained or painted Corinthian 820mm wide x 2040mm high front entry door with clear glazing, with a choice of four profiles in a gloss enamel paint finish from the Madison range, or a choice of four profiles in a stained finish from the Blonde Oak range.
Door furniture options
Entry trilock
A choice of Gainsborough Contemporary trilocks in a bright or satin chrome finish.
DESIGN SPECIFIC
Aluminium sliding door or Corinthian hinged half height glazed door including a Gainsborough lever lockset in chrome and a deadbolt. Check your plan for details.
Windows
Aluminium lockable windows and sliding doors in a selected powdercoat range of colours.
Cladding
DESIGN SPECIFIC
CSR Cemintel Headland Weatherboard where required. Check your plan for details.
Roof ventilation
Enhanced roof ventilation with 2 x whirly birds and 4 x eave snap vents to minimise excessive temperatures in summer and remove excess humidity in winter.
Concrete slab
Engineered concrete slab to suit an M class level site.











Angular Traditional
2100mm high automatic sectional overhead garage door available in a choice of five profiles and a range of COLORBOND® ‘Classic’ colours. Includes two handsets and one wall controller.




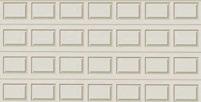
Ask us about enhancing your new home further to include optional upgrades which are not included in the price of your Luxe Collection home such as render, front door upgrade, garage door colour upgrades, roof tile upgrades, light fittings and driveway. Facade image shown is illustrative only, conceptual in nature and therefore may depict certain materials and structural features such as windows and roof lines which are not representative of the actual appearance of the facade on your chosen home design. Ask a New Home Consultant for facade drawings specific to your chosen home design. Decorator items, timber decking and landscaping are not available from Clarendon Homes. Included in the price of your double storey Luxe Collection home.
Bricks
A face brick finish to your home laid in natural mortar, with a large range of brick colours to choose from.
Wall insulation
R2.0 batts and sisalation to all external walls and R2.0 batts to the internal garage/house wall.
Ceiling insulation
R3.5 batts to the entire ceiling space including to above the alfresco, garage and porch.
Floor insulation
DOUBLE STOREY HOMES
R3.5 batts within the floor trusses of habitable rooms which are located above alfresco and/or porch areas.
Underground power, water, stormwater and sewerage connection to an 800m2 lot, with max 6.0Lm allowance.
Earthworks
Includes up to 500mm of fall over the building platform.
PADDINGTON 320
FOR DOUBLE STOREY HOMES
A stylish face brick finish to the lower level of your home, accentuated by a modern parapet wall or classic hip roof above the garage (design specific). This is complemented with lightweight cladding to the upper level for a cohesive, contemporary look.
The appearance of the Classic facade is design specific. Ask a New Home Consultant for how this upgrade enhances your chosen design.

Termite resistant structural timber framing
Your new home will be constructed with termite resistant structural timber framing for maximum protection against termite damage.
Further termite protection
Service penetration collars and a perimeter barrier system meet requirements as per Australian Standards 3660.1.
Integrated alfresco
Your new home comes with an engineered concrete slab to your alfresco which is fully integrated with the main house slab, together with a ceiling fan, aluminium sliding or stacker doors (design specific) and a double weather proof powerpoint.
Integrated porch
Just like your alfresco, your new home comes with an engineered concrete slab to your porch which is fully integrated with the main house slab. Your porch is finished with a plasterboard ceiling, timber splay mouldings and a light point.


Ask us about enhancing your new home further to include optional upgrades shown which are not included in the price of your Luxe Collection home such as a Maison facade, render, flat profile roof tiles, garage door upgrade, light fittings and driveway. Decorator items and landscaping are not available from Clarendon Homes.

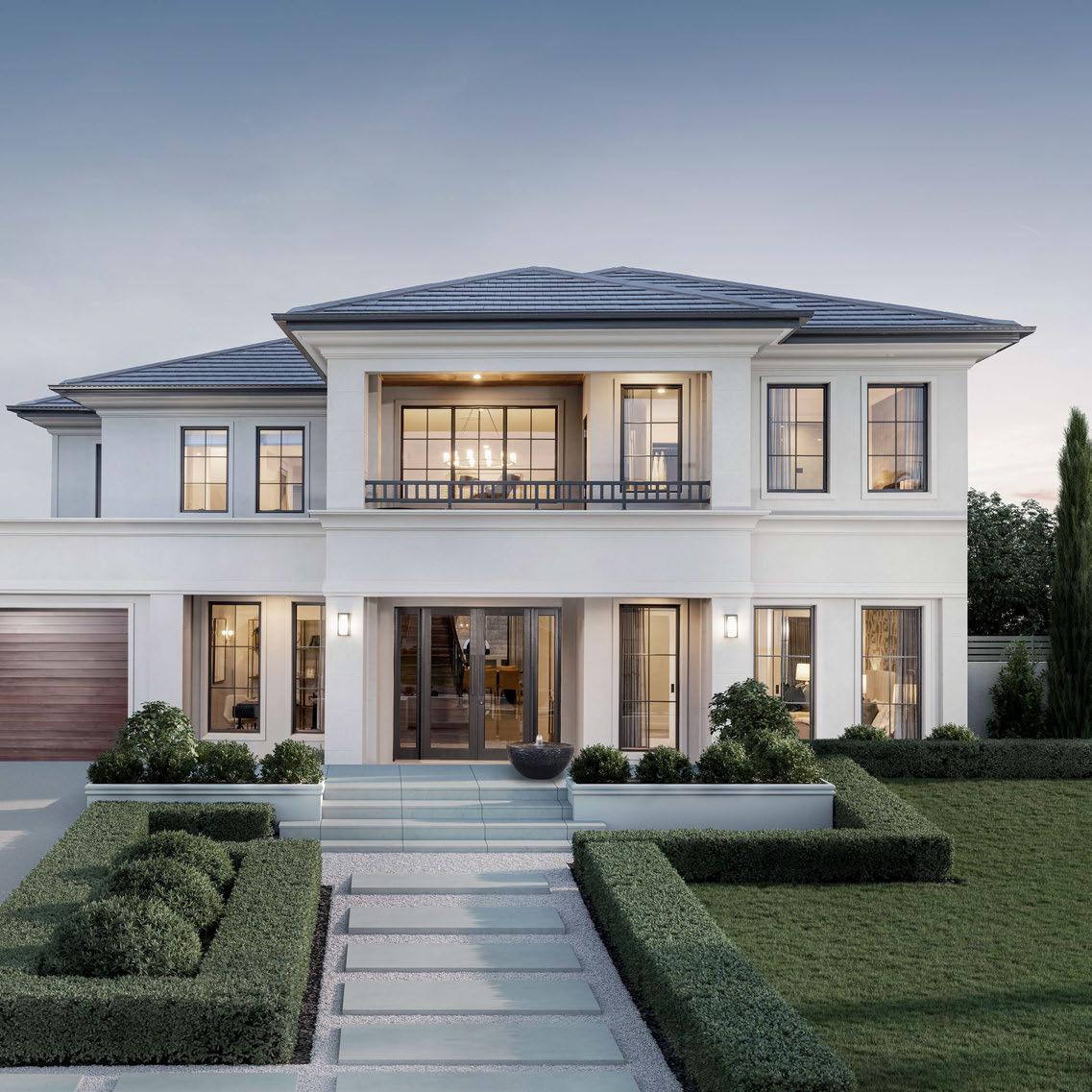
Depending on your chosen home design, you’ll receive a 1000mm or 900mm wide kitchen island benchtop with 40mm edge stone with a pencil round edge finish, including a 280mm breakfast bar overhang; perfect for the family or entertaining friends, and available in a choice of on-trend colours.
20mm stone with pencil round edge finish to your rear kitchen benchtop in the same on-trend colour as your island bench.
A choice of Phoenix Arlo, Teva or Pina chrome kitchen tapware.



Fully tiled splashback up to the underside of your overhead cupboards and side returns, with tiling extending to behind your canopy rangehood if applicable.
DESIGN SPECIFIC
600mm deep laminated bench in a choice of colours from our standard range including woodgrain options; 1 x 300mm deep white melamine shelf to above bench; 1 x 500mm deep white melamine shelf to below bench.
Melamine joinery including overhead cupboards, kickboard and shadowline in two colours, a choice of designer handles, and dozens of melamine colours to choose from including woodgrain options.
Overhead cupboards including a plasterboard bulkhead to the full length of your cooktop bench (for undermount rangehood option as shown opposite), or to each side of your canopy rangehood, in addition to your fridge space.






A choice of Clark Monaco 1.75 bowl inset sink including bamboo board and colander set; or Parisi Quadro double bowl overmount sink with elegant lines and a polished finish.


Four cutlery drawers to your island bench including a cutlery tray insert.
Underbench microwave space with a powerpoint and pot drawer beneath; dishwasher provision with a powerpoint and water connection.







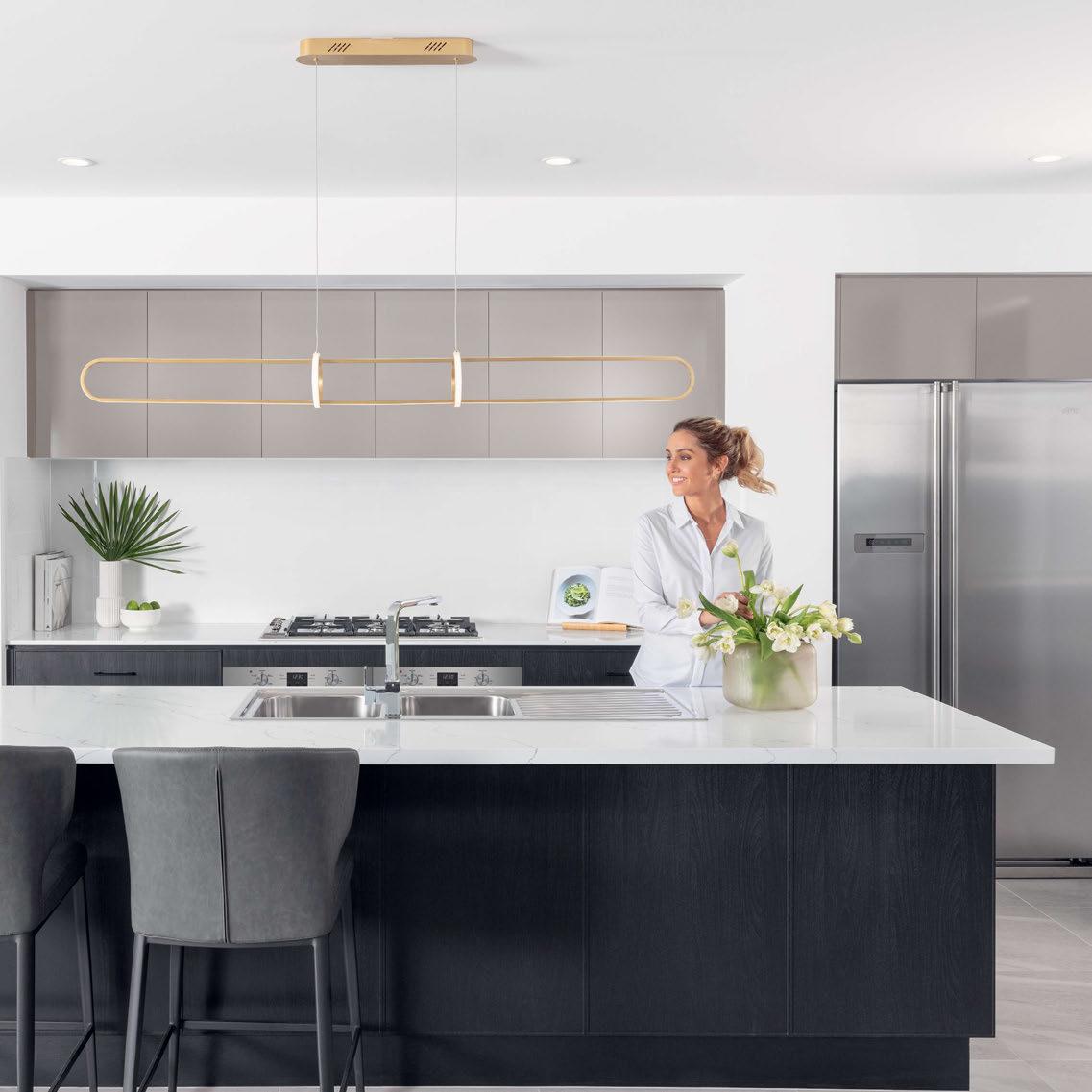
Rangehood options
Westinghouse 800mm concealed rangehood
Fully integrated into your overhead cupboards and concealed from front view as shown opposite, complete with dark stainless steel finish, button control, 3 speed fan, 2 LED lights and ducting through your ceiling space to an eave.
Westinghouse 900mm stainless steel canopy rangehood
Modern wall mounted canopy rangehood with stainless steel finish, touch control, 3 speed fan, 2 LED lights and ducting through your ceiling space to an eave.
Cooktop options
Westinghouse 900mm
frameless ceramic electric cooktop
4 cooking zones including 1 triple zone, touch on glass controls, a child lock, residual heat indicators and Quickcook timer.
Westinghouse 900mm gas cooktop
Stainless steel finish with 5 burners including a wok burner, electronic ignition and durable cast iron trivets.

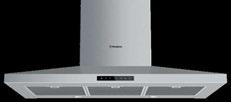
Oven options
2 x Westinghouse 600mm electric underbench ovens
Double oven configuration to your rear cabinetry, with each oven featuring a stainless steel finish, 5 functions, programmable timer, LED display with knob controls, cool touch glass door and easy glide side racks, with a combined capacity of 160 litres (80 litres each).
Westinghouse 900mm electric underbench oven
Fingerprint resistant stainless steel finish, 11 function 125 litre oven with a triple glazed glass door, full touch electronic control panel and twin fan system and twin lights.

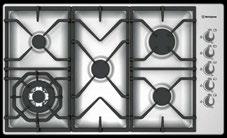
Freestanding cooker option
Westinghouse 900mm freestanding gas and electric cooker
Fingerprint resistant stainless steel finish, a 5 burner gas hob with flame failure device, and an 8 function 125 litre oven with triple glazed glass door, digital programmable timer and storage compartment.
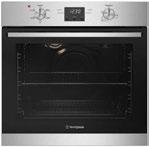




Stone benchtops
20mm stone vanity benchtops with a pencil round edge finish in a choice of on-trend colours.
Stone apron to your powder room vanity
DESIGN SPECIFIC
20mm stone apron to your semi recessed powder room vanity in a choice of on-trend colours, if applicable to your chosen home design.
Semi-frameless shower screens
Semi-frameless shower screens with a pivot door and slimline frame in a choice of chrome or satin chrome finishes.

Frameless mirrors
Frameless polished edge silver mirrors extending the full width of your vanities, with the height varying based on your chosen basins and basin mixers (ask a consultant for more information).
Square set ceilings
Elegantly square set ceilings to your bathrooms, ensuites and powder rooms as shown opposite.
Tiled shower niche or shelf
DESIGN SPECIFIC
Fully tiled niche or shelf to your ensuite shower complete with metal trim.


Tiling to your floor and shower base with 2100mm high wall tiling to your shower and up to 400mm high tiling over your bath. A single row of skirting tiles to the remainder.
Floor wastes
Silver strip drain with tile insert to shower floor.
Toilet suites
Harmony Bassini back to wall toilet suites with soft close seat.
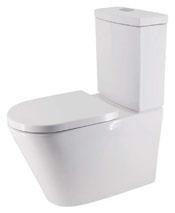















Cabinetry options
Wall hung vanities
OR
Floor mounted vanities
floor
as
including a
Tapware options
Wall mounted basin tapware
A choice of Phoenix Arlo, Teva or Pina chrome wall mounted basin mixer sets.



Basin mounted tapware
A choice of Phoenix Arlo, Teva or Pina chrome basin mounted mixers.



Basin options
Basins to suit wall mounted tapware
A choice of Fienza Reba or Sarah semi inset designer basins with no tap hole, to suit wall mounted vanity tapware option.
Basins to suit basin mounted tapware
A choice of Fienza Reba, Parisa or Petra semi inset designer basins to suit basin mounted tapware option.
Note: For semi recessed powder room vanities (where applicable), choose between a Caroma Luna basin to suit wall mounted tapware or a Turner Hastings Narva basin to suit basin mounted tapware. These basins are not shown.
Shower options
A choice of shower rails
A choice of Phoenix Lexi, Teva or Pina chrome single function shower rails.


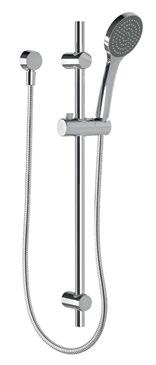




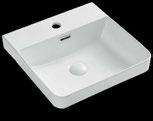
Tapware options
Bath and shower tapware
Match your vanity tapware with a choice of Phoenix Arlo, Teva or Pina chrome shower and bath mixers, with the option of a separate bath spout and mixer; or an integrated bath spout and mixer with trim kit.











Accessories
Add an elegant finishing touch to your ensuite and bathrooms with Phoenix Radii toilet roll holders, hand towel holders (powder rooms only) and double towel rails, with your choice of round or square backplates.




Bath options
A choice of baths
1650mm long Decina Metro (square profile) or 1700mm long Decina Uno (round profile) built in bath with tiled hob surround, metal trim and chrome waste.


Ask us about enhancing your
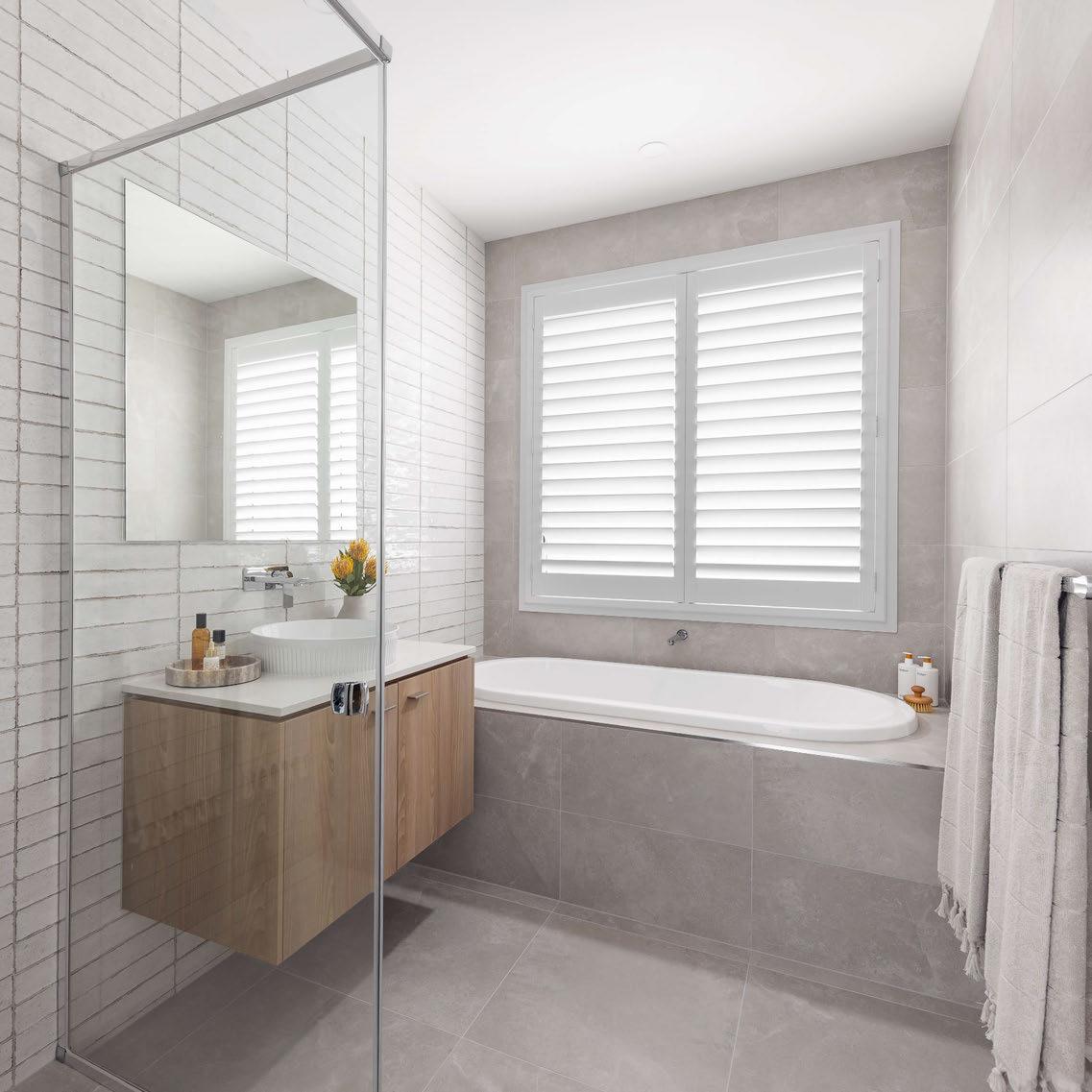

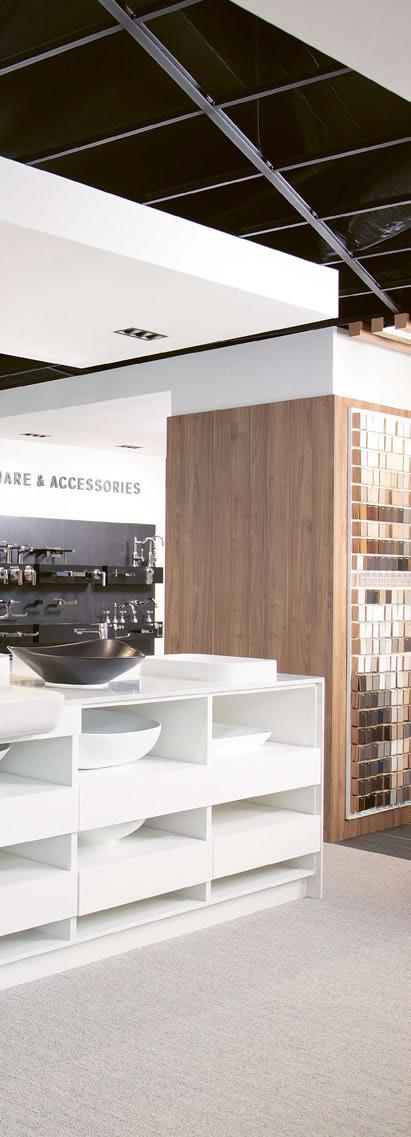
Clarendon Homes’ Lifestyle Studio is where your new house becomes a home. We'll help you discover your personal design style and translate this into the colours and finishes for your new home so it has a look and style that is distinctly yours.
A Lifestyle Studio design professional will assist you with achieving your vision for your new home, guiding you through all aspects of your interior and exterior so you can be sure your home looks its very best from day one.
Our specialist consultants will work with you on innovative home design ideas and solutions that suit your personal style, including your kitchen, air conditioning, flooring, window coverings, robes and your lighting and electrical requirements.


Every home we build comes with a lifetime structural guarantee, giving you peace of mind for a lifetime.†
We're proud to be a family owned Australian business, investing with you in the long-term prosperity of your community and your family.
We have more than four and a half decades of design, innovation and building
and we
continue to lead the industry into the future.
We
from
because



Love coming home to the location you love!
Build your dream home in the location you love with Clarendon Homes.
Not sure how to start? Our New Home Consultants are here to help.
What we offer:
FREE estimate
FREE siting of home on block
FREE design consultation
FREE site assessment
FREE display home walk through
Start your knockdown rebuild journey with Clarendon Homes, your trusted knockdown rebuild specialists.

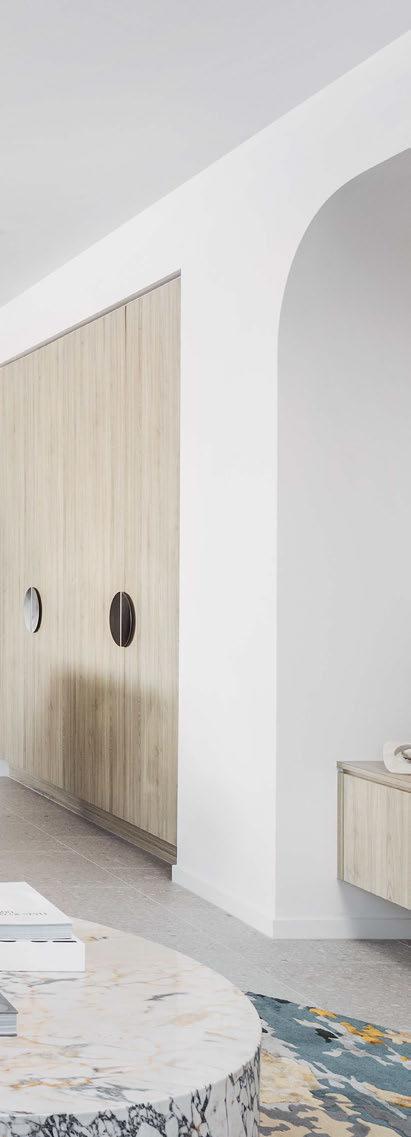
Complete an obligation free price estimate for your home on our website including your chosen floorplan, floorplan options, facade and current promotion. clarendon.com.au
Our display home locations are conveniently spread across South-East Queensland. To find your nearest display home go to clarendon.com.au/qld/display-homes
Talk to one of our new home consultants on 13 63 93.
Take a tour through our display homes online, with our virtual display village at clarendon.com.au/qld/virtual-tours
Stay up to date with the latest news, information, events and offers from Clarendon Homes.
Ask us about enhancing your new home further to include optional upgrades shown which are not included in the price of your Luxe Collection home such as flooring, certain kitchen upgrades, void option, balustrade upgrades and lighting. Decorator items are not available from Clarendon Homes. If any products or selection options shown become unavailable from our normal suppliers, Clarendon Homes reserves the right to nominate a similar replacement product or selection option to an equal value. Clarendon Homes reserves the right to vary, terminate, alter, or withdraw floorplans and/or inclusions at our absolute discretion and without notice. Compliance with regulatory updates may require modifications to your chosen facade, floorplan and or inclusions specification. All additional costs associated with such regulatory updates will be charged to the owner. Further conditions apply. For more information, speak to a Clarendon Homes New Home Consultant or for full T&Cs go to www.clarendon.com.au/qld/terms-and-conditions. QBCC 80444