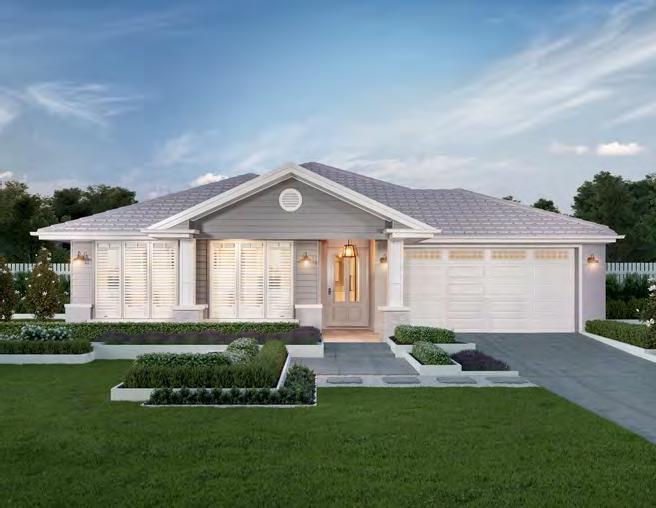
Luxe Collection
Refined elegance


Luxe Collection
Refined elegance


At Clarendon Homes, a home goes beyond the aesthetics of a well-designed kitchen, modern bathrooms, or spacious bedrooms. It’s about capturing the essence of those fleeting giggles past bedtime, the warmth of home baked birthday cakes, and the joy of shared family dinners – homes made to suit the way you live.
For over four and a half decades, we’ve designed new homes around the way people live, and those special moments people live for. Step into a Clarendon home, and you’ll find yourself envisaging your future cherished memories (in the best possible way).
Love coming home every day, with Clarendon Homes.


Every home we build comes with a lifetime structural guarantee, giving you peace of mind for a lifetime.†
We're proud to be a family owned Australian business, investing with you in the long-term prosperity of your community and your family.
We have more than four and a half decades of design, innovation and building experience, and we will continue to lead the industry into the future.
We are open with our pricing from the outset, to help you make decisions for your new home, and because honesty and integrity are at the heart of what we do.


Sophistication, quality and style come together elegantly in the Luxe Collection by Clarendon Homes. Enjoy stylish touches, contemporary lines and breathtaking elegance at your fingertips.
These homes are a celebration of quality and style, where every detail exudes grace and timeless beauty. Create a home where luxury knows no bounds.
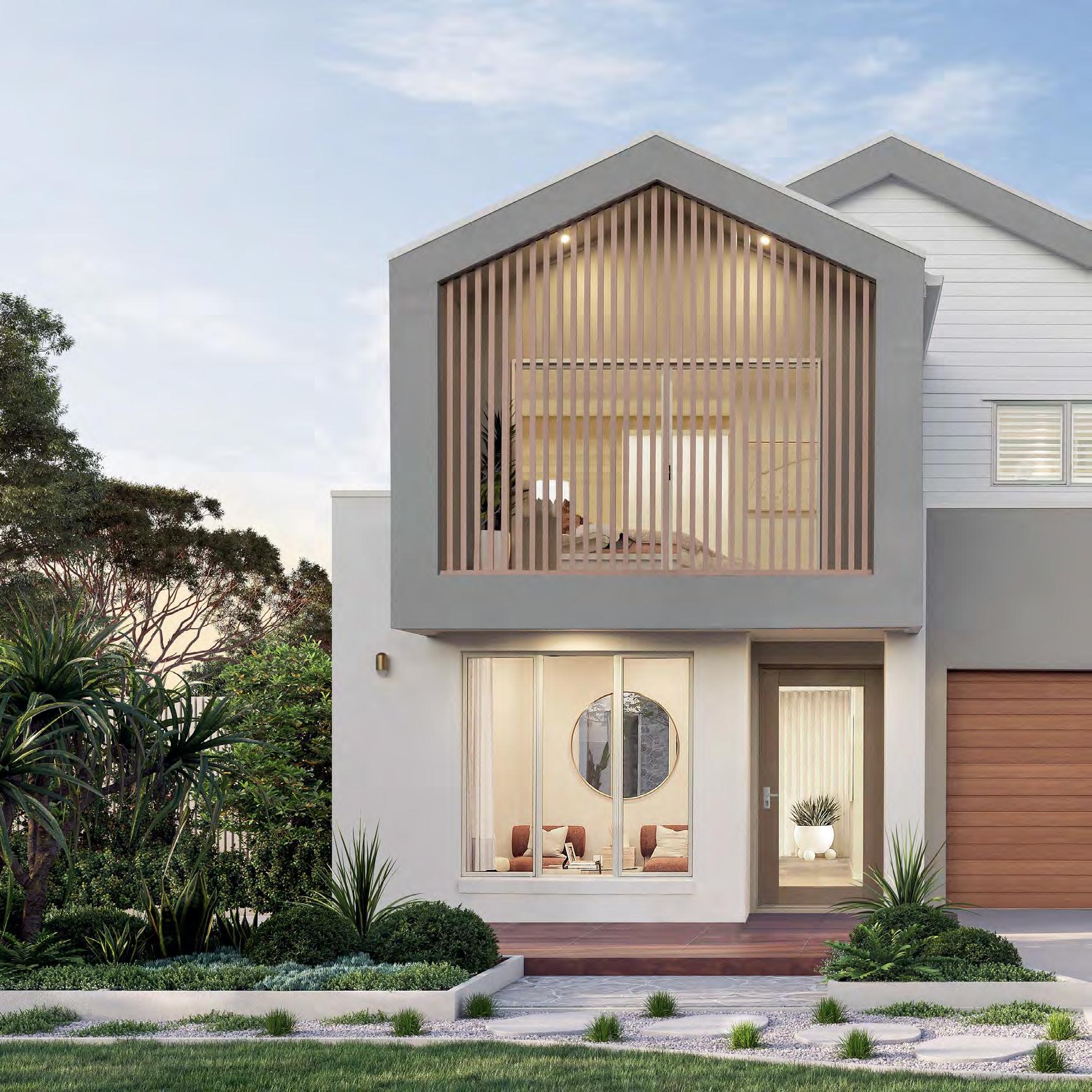

Experience the epitome of relaxed home living with the Bayside design, perfect for families who value space and comfort. This thoughtful home boasts expansive living areas, allowing everyone in the family to enjoy their own space. The generous open-plan area seamlessly integrates the family room, kitchen, dining, and alfresco, providing ample room to entertain even the largest gatherings. What truly sets the Bayside apart are the meticulous details designed for everyday convenience. The Bayside is not just a home; it's a smart design that offers you more time for the things that matter most.
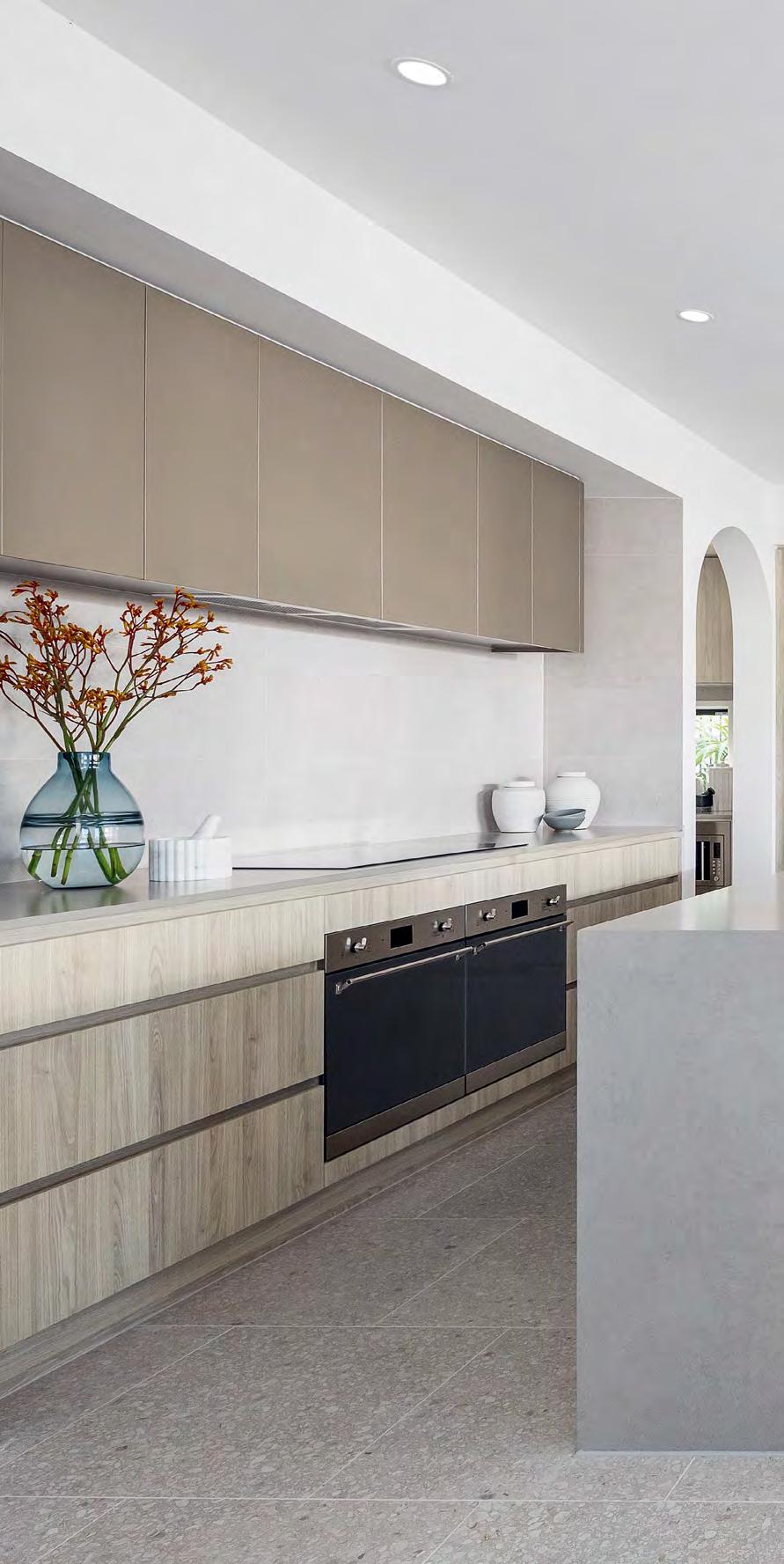









Discover the pinnacle of luxurious living with the Boston design, perfect for growing families who demand the best. The ground floor features a home theatre for family relaxation and a private guest bedroom with its own ensuite, ideal for visitors. At the heart of the home is a gourmet kitchen with both a butler's and walkin pantry. The spacious open-plan area seamlessly connects the family room, dining space, and outdoor alfresco, perfect for family gatherings. Upstairs, there’s ample space for everyone, including a large rumpus room and a secluded, luxurious master suite for parents to unwind. The Boston isn’t just a home; it’s a sanctuary designed for exceptional family living.

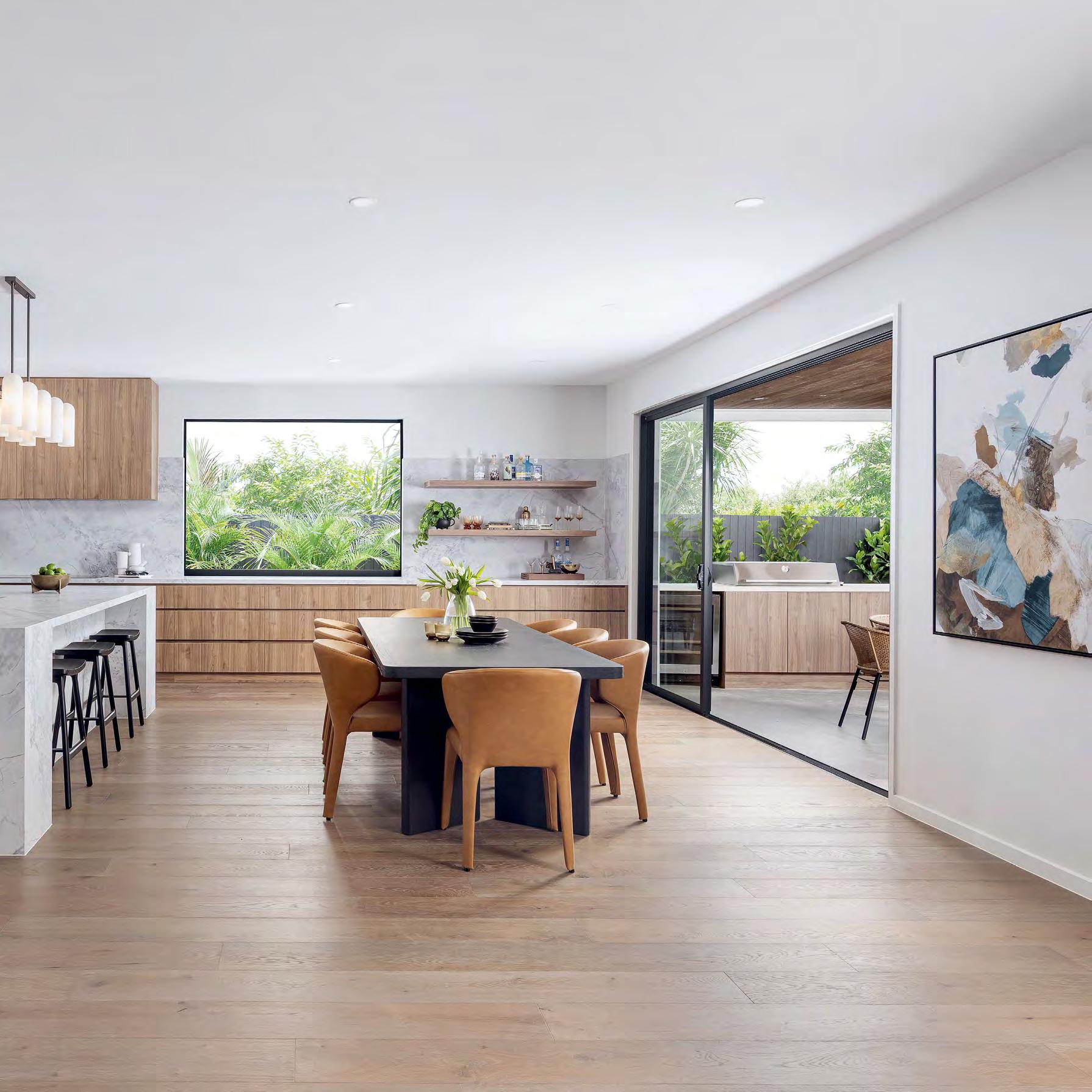


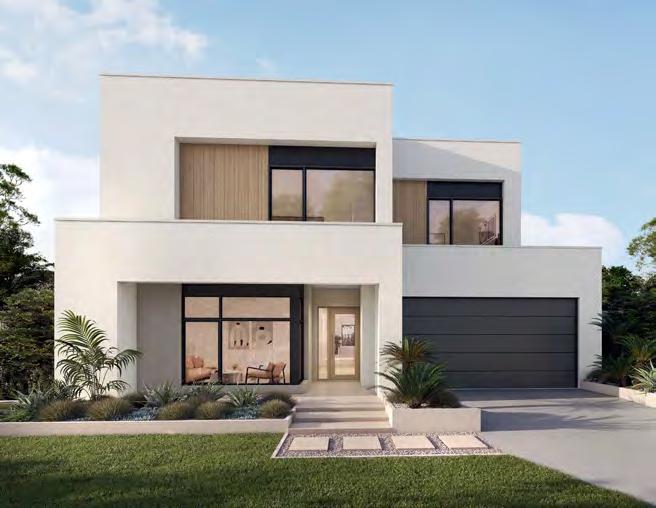





CONQUERING BOTH CLASS AND COMFORT IN A CAPTIVATING DESIGN
A home with the perfect balance of space and warmth creates an inviting atmosphere that's comfortable and timeless. The Crestmead achieves this beautifully, offering a captivating home for your whole family. With both formal and informal living areas, plenty of space to relax, and room to entertain, it’s designed for every occasion. Classic design elements ensure it never goes out of style, while modern touches keep everyone happy. Enjoy the best of both worlds in the welcoming and elegant Crestmead, a home built for lasting memories.







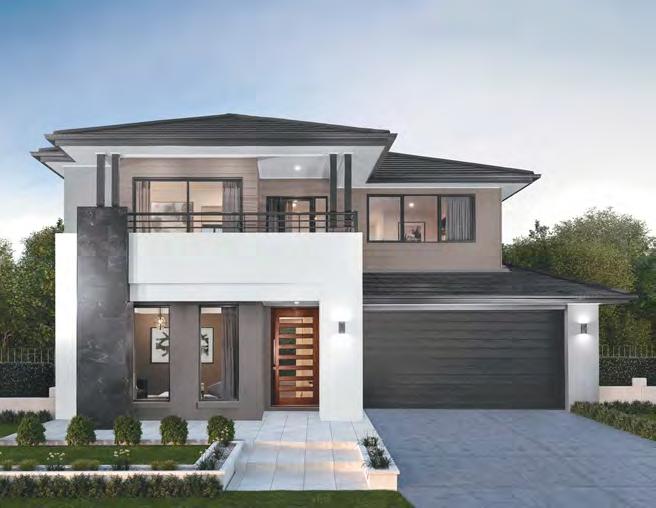
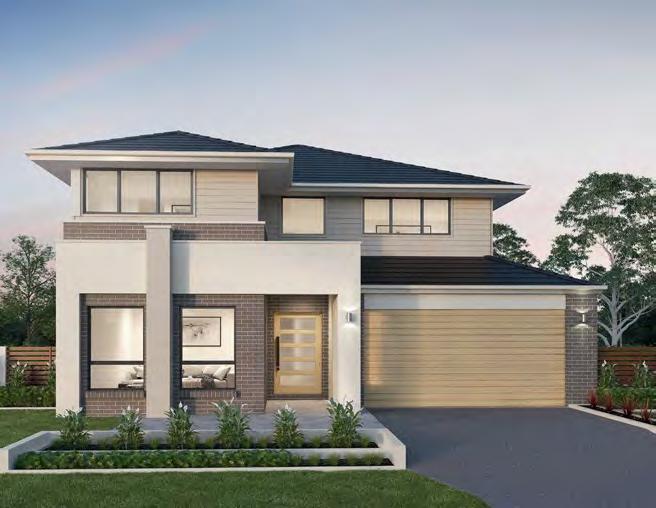


FORM AND FUNCTIONALITY COMBINE EFFORTLESSLY IN
Experience the ultimate in luxury living with the Grande, where class and comfort come together effortlessly. This home is designed for modern living, showcasing sophisticated style and providing plenty of room for comfortable entertaining. Perfect for your whole family, the Grande offers both formal and informal living spaces, ensuring everyone has a place to relax. With timeless design elements and contemporary touches, the Grande promises lasting satisfaction for all. Enjoy the best of both worlds in this beautiful, welcoming home!









The Hamilton is a stunning home designed specifically for wider lots and those who want to make a grand statement with a double frontage home. With four big bedrooms and four spacious living areas, it’s ideal for families looking for a grand yet inviting space. The master bedroom offers a touch of class, with a generous ensuite and walk-in-robe, while the open plan family, dining and kitchen area is perfect for entertaining guests. Whether you’re enjoying cocktails in the alfresco or working in the large study, you’ll enjoy living in luxury, every day.
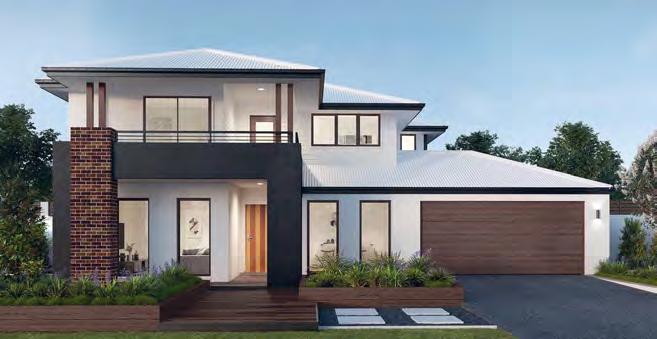
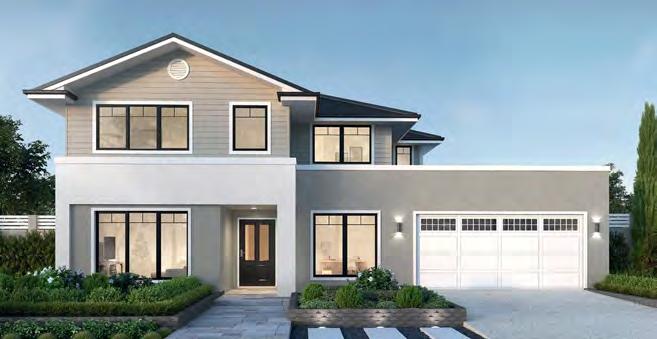
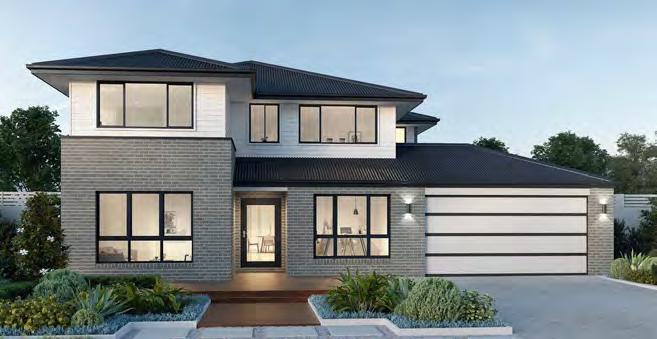
An impressive double height atrium creates a grand yet open welcoming space within the entry of the Hawthorne. Surprisingly feature-packed, this home has a variety of spaces for the whole family to come together or escape into their own world. A downstairs living room provides the perfect space to watch the latest big blockbuster without disturbing the rest of the family, while the upstairs rumpus creates a space for toys and games or simply to disappear into a good book and a well-deserved cup of tea.



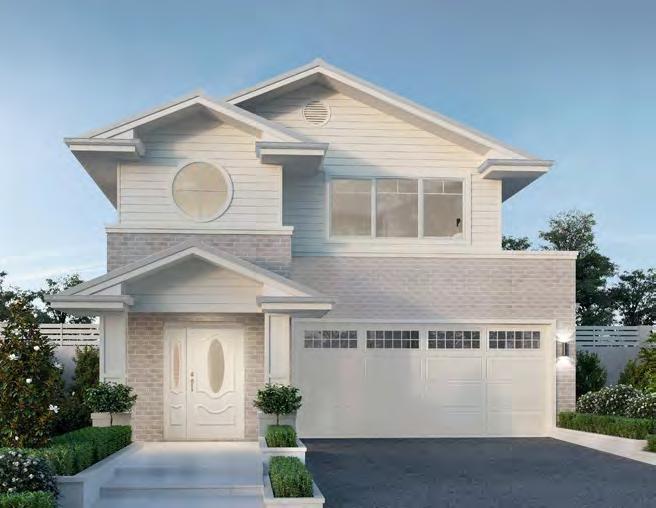



A design that creates a paradise and delivers luxury, convenience and ease, the Lilyfield provides spaces and areas to relax, unwind and just be. A large open plan family, meals and kitchen area on the ground floor creates movement and connection throughout the home, while upstairs the master suite sits alone like an exclusive private island getaway, accessed only by a bridge-like mezzanine. The extensive windows throughout ensure light floods every aspect of this home making every corner of the Lilyfield bright and positive. A truly modern design, this home delivers a modern retreat, for your modern family.


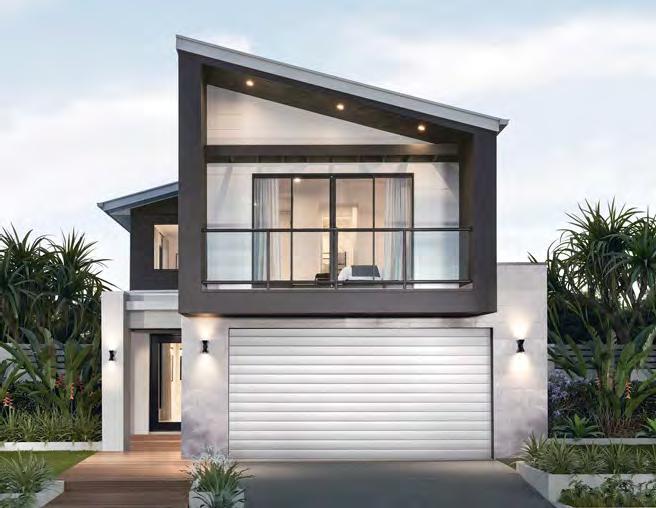

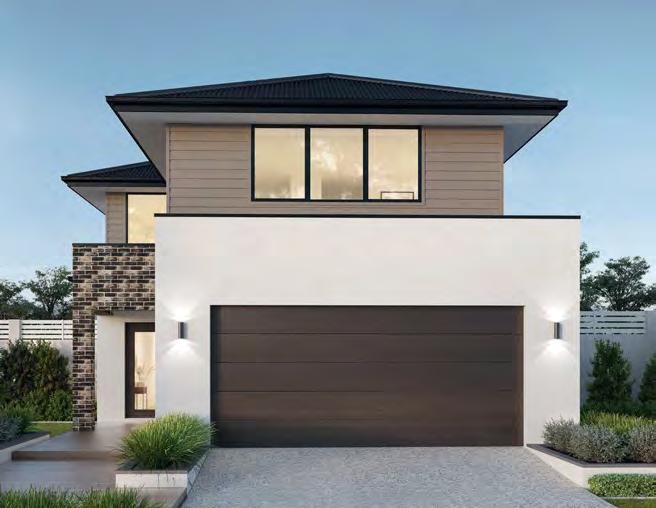


Welcome to the Madison, a home designed to warmly greet you upon arrival. The ground floor is dedicated to family living, featuring an open-plan kitchen, dining, and family area, along with a spacious home theatre and formal living room. This thoughtfully designed home encourages families to come together and thrive. Balancing spaces for togetherness and entertainment with private areas for relaxation, the Madison offers the best of both worlds. The upstairs rumpus room and generously sized bedrooms ensure every family member enjoys maximum comfort in this stunning showcase home.










The Paddington is a home adored by all, with a bright and airy layout beautifully connecting indoor and outdoor living spaces. Upstairs, the extra living area is surrounded by bedrooms and the master suite, creating a cozy family environment. At the front of the home, you’re greeted by a spacious study, perfect for home businesses or remote work. With its versatile layout and charming design, the Paddington offers endless possibilities. Spend some time with the Paddington, and you’re sure to fall in love.




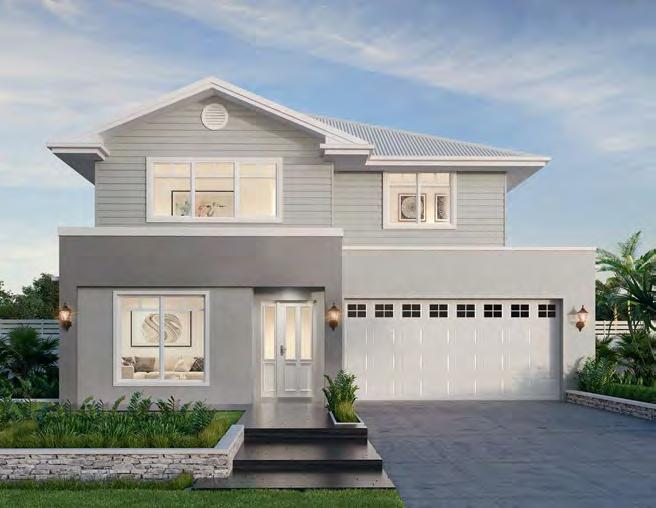

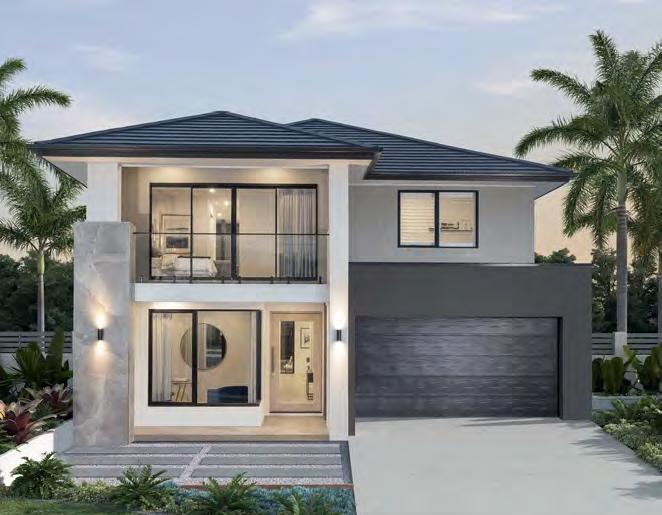



SANCTUARY AND SURPRISE BALANCES THE NEEDS AND WHIMS OF LIFE
A well-designed modern home has spaces for the family to come together and spread out. The Parkhill design incorporates a large open plan living area at the rear of the home, mixing indoor with outdoor in a light filled space for the whole family. Upstairs the rumpus area creates a feeling of openness between the bedrooms while the master suite delivers the luxury this private refuge needs. The Parkhill creates a sanctuary that delivers an environment that ensures you go without want and exceeds your expectations of home design.






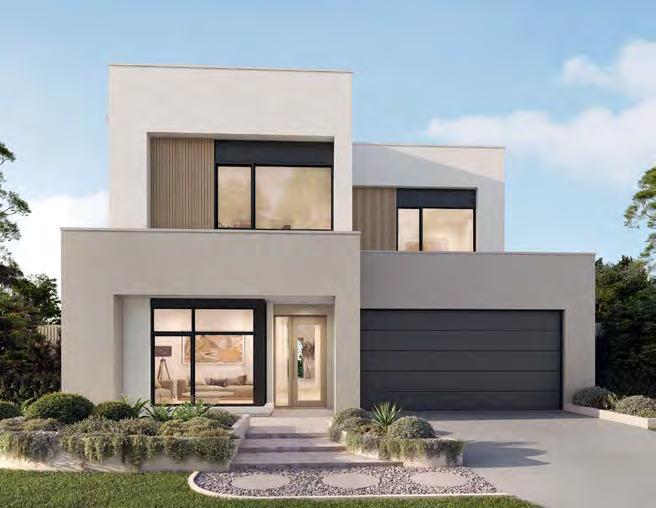

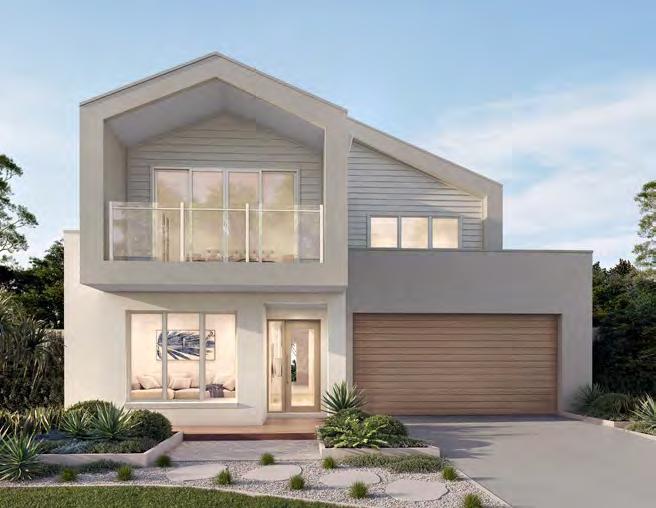

The needs of a modern family have evolved, and a contemporary home design embraces these changes seamlessly. The Sheridan is the epitome of this evolution, combining warmth and tranquility with cutting-edge design. Featuring separate home theatre and living rooms, alongside an open-plan kitchen and family area, it offers the perfect balance of functionality and comfort. With the Sheridan, the modern family doesn’t have to compromise, as it is meticulously designed to cater to their every need.






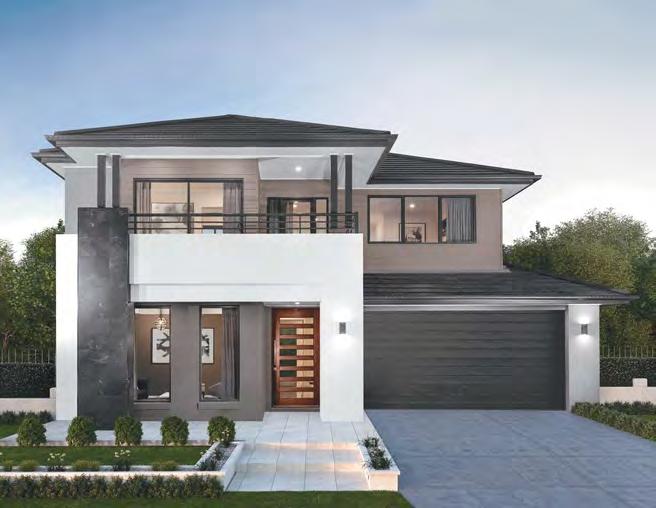



A TRIUMPH IN COMBINING GRAND LIVING WITH HOMELY COMFORT
A home designed with the perfect proportions should feel both spacious and warm, regardless of its size. The Sherwood excels in this regard, offering a grand, captivating, and comfortable space for the whole family. With ample living areas for shared moments and quiet retreats, plus dedicated spaces for stylish entertaining, it strikes a perfect balance. This timeless design is enhanced with a modern twist, ensuring it appeals to everyone in the family. Experience the ultimate in comfort and elegance with the Sherwood.






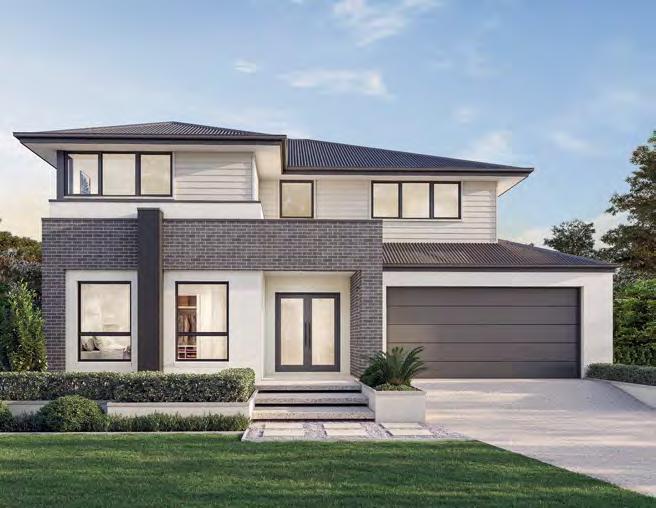



Elevate your way of living with the Teneriffe, a family home tailored to modern living. Enjoy the luxury of three distinct living areas strategically spaced apart, offering sanctuary in every corner. A dedicated home office space upstairs, away from the kitchen and meals areas ensures tranquility for productivity. The accessibility from the garage to the butler's pantry, ensures convenience at every turn. Embrace the seamless flow of an open-plan kitchen, meals, and family area, fostering togetherness and comfort. Welcome to a home where every detail is tailored to enhance your lifestyle. Welcome to the Teneriffe.

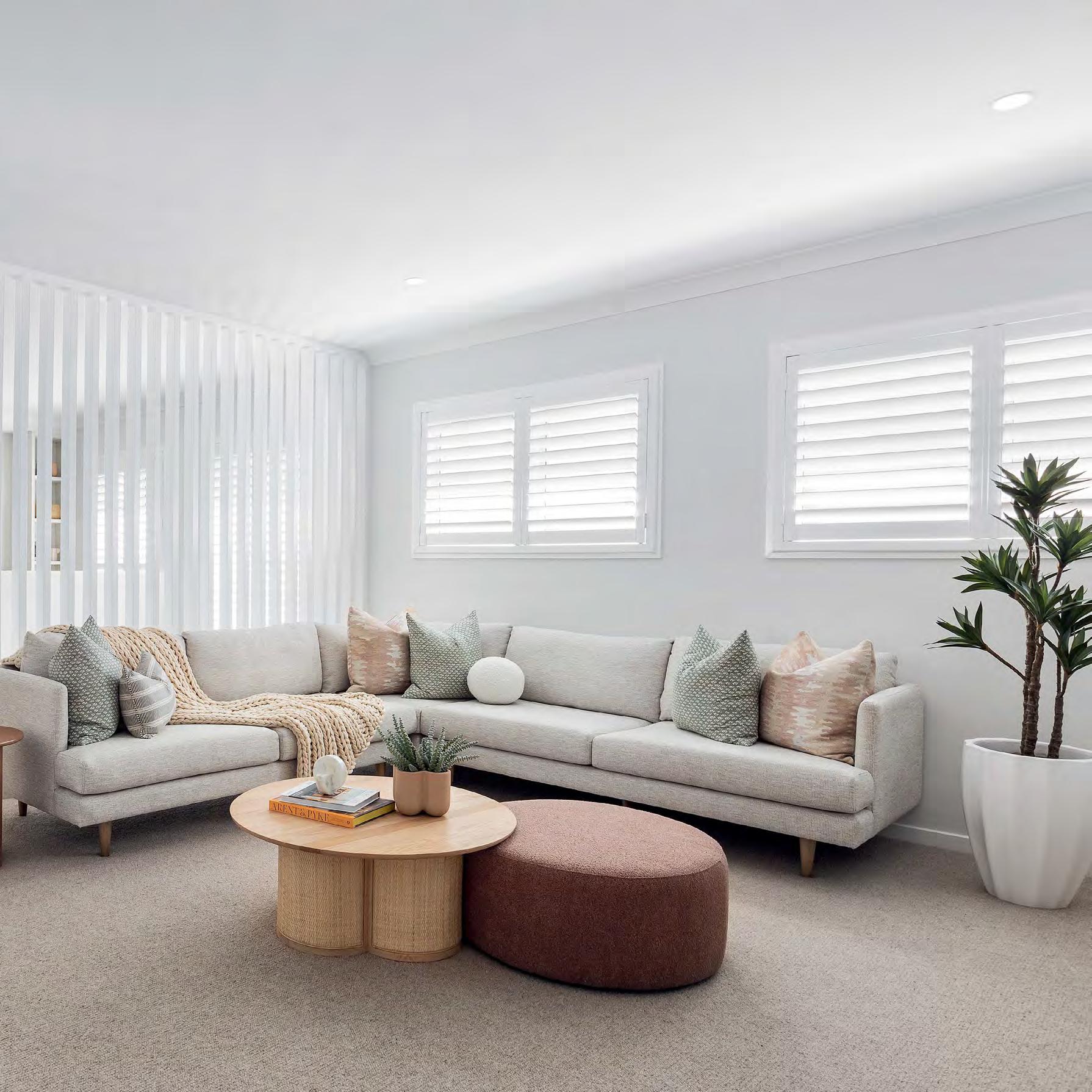


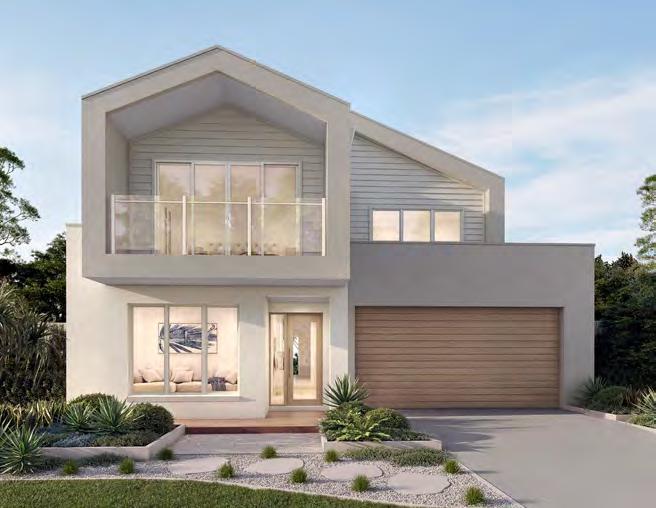

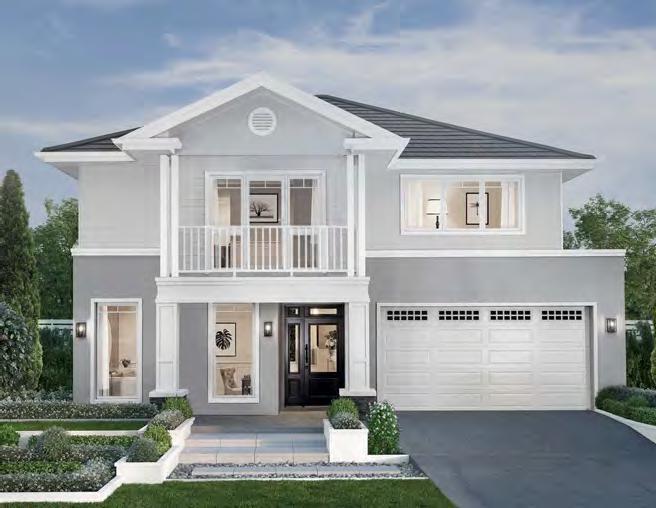





LUXURY ACREAGE LIVING ON A GRAND SCALE
The Bowral is a luxurious country-inspired home that seamlessly combines expansive living and entertaining spaces. It features a stunning master suite, a home theatre, elegant sitting rooms, four bedrooms, and an optional loft that can serve as a versatile multi-purpose room or a teenager’s retreat. With its spacious singlelevel design and sophisticated features, the Bowral exemplifies refined living, perfectly proportioned for a rural setting and crafted to offer unparalleled comfort and style.


4 | 3 2.5 2
Lifestyle options
Grand alfresco options
Dressing room to master suite options
Large parent’s wing with home office, double WIR or dressing room and retreat
Patio to rear of master bedroom, bed 3 and bed 4
Verandah to rear of home
Porte cochere
WIR to beds 3 and 4 Raked ceiling to living Loft with front and rear dormers and raked ceiling
Lifestyle options
Grand alfresco options
Dressing room to master suite options
Large parent’s wing with home office, double WIR or dressing room and retreat
Patio to rear of master bedroom, bed 3, bed 4 and children's retreat
Verandah to rear of home
Porte cochere
bed 5 in lieu of children’s
WIR to beds 3 and 4 WIR and ensuite to beds 3 and 4 Raked ceiling to living Loft with front and rear dormers and raked ceiling

Lifestyle options
Grand alfresco options
Dressing room to master suite options
Large parent’s wing with home office, double WIR or dressing room and retreat
Patio to rear of master bedroom, bed 3, bed 4 and children’s retreat
Verandah to rear of home
WIR to beds 2, 3 and 4 WIR and ensuite to beds 3 and 4 Raked ceiling to living
Loft with front and rear dormers and raked ceiling
Triple garage
Bowral 450 | Loft with front and rear dormers and raked ceiling option
ON DISPLAY: GREENBANK | EVERLEIGH ESTATE
Lifestyle options
Grand alfresco options
Dressing room to master suite options
Large parent’s wing with home office, double WIR or dressing room and retreat
Patio to rear of master bedroom, bed 3, bed 4 and children's retreat
Verandah to rear of home
Porte cochere
bed 5 in lieu of children’s retreat
WIR to beds 2, 3 and 4 WIR and ensuite to beds 3 and 4 Raked ceiling to living
Loft with front and rear dormers and raked ceiling
Triple garage

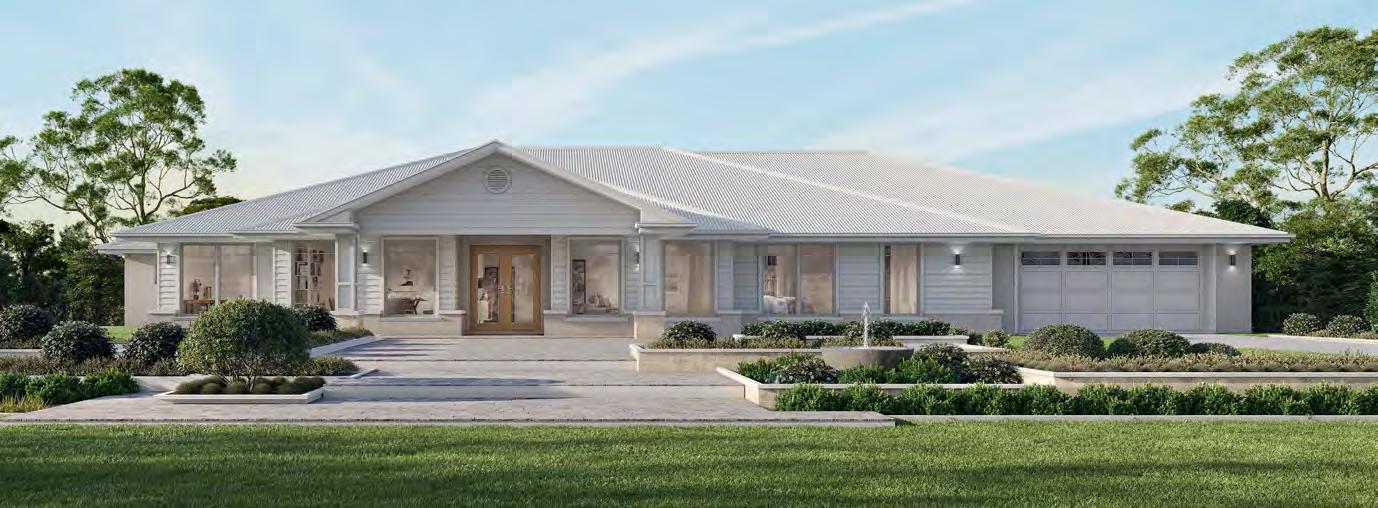







Some homes become the centre of more than just the family that lives there. The Maitland delivers large and spacious family and entertaining spaces that focus on comfort and lifestyle. This is a home that welcomes everyone. Very generous living spaces in the centre of the home create a meeting space for just the family to relax or family, friends and everyone else to join together. This is country hospitality with all the form and function of a modern design. Think about how this sprawling floor plan will deliver your family the country comfort it deserves.
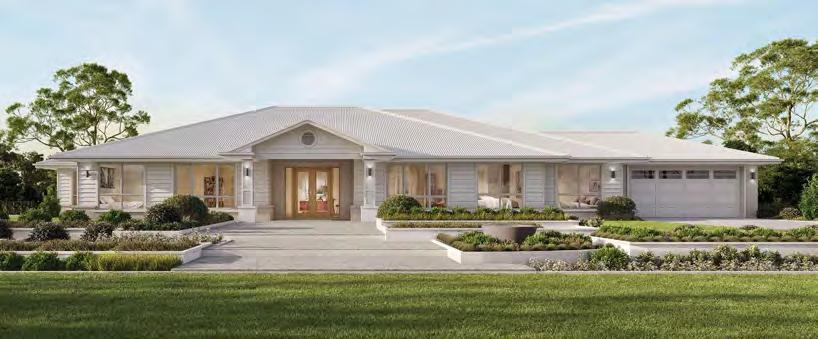




The Ashgrove is designed for big living on one level. It features three separate living areas, including a leisure room for the kids connecting bedrooms 2, 3 and 4 as well as a private living area separating the master suite at the front of the house from the open plan family and meals area, giving everyone their own space. The kitchen features a butler's pantry and overlooks the main living area out to the alfresco, where you can easily enjoy those summer evenings entertaining at your place.




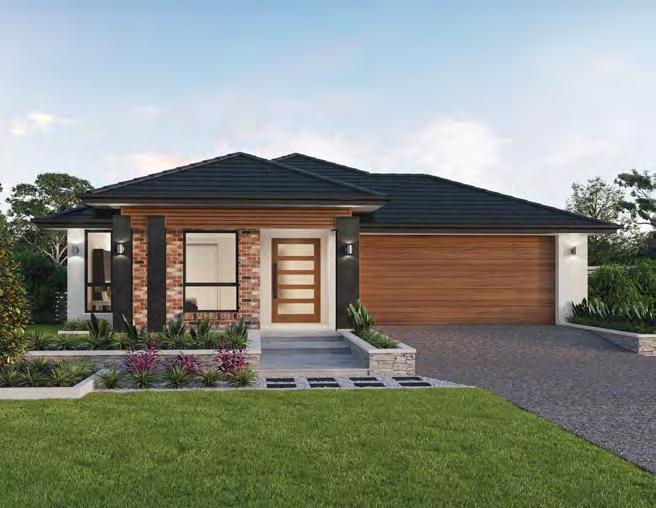
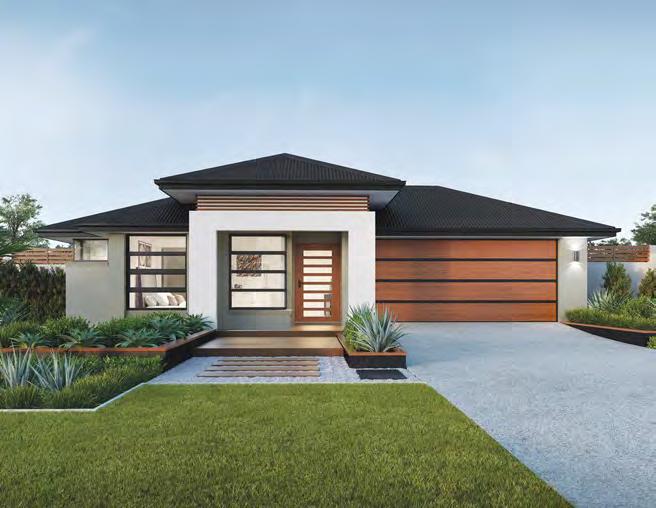
A home reflects the lifestyle of its family, and the Samford is designed for families on the go. It features a rumpus room adjacent to the secondary bedrooms, providing kids with a dedicated space to study or play, away from the main living areas. The open-plan living spaces seamlessly connect to the outdoor alfresco area, making it ideal for family gatherings and entertaining guests. At the rear of the home, a private parents' retreat offers a secluded sanctuary for relaxation. The Samford is crafted to support your family's dynamic lifestyle, offering ample space to relax and unwind together at the end of the day.


