
Aspire Collection
Affordable luxury






At Clarendon Homes, a home goes beyond the aesthetics of a well-designed kitchen, modern bathrooms, or spacious bedrooms. It’s about capturing the essence of those fleeting giggles past bedtime, the warmth of home baked birthday cakes, and the joy of shared family dinners – homes made to suit the way you live.
For over four and a half decades, we’ve designed new homes around the way people live, and those special moments people live for. Step into a Clarendon home, and you’ll find yourself envisaging your future cherished memories (in the best possible way).
Love coming home every day, with Clarendon Homes.
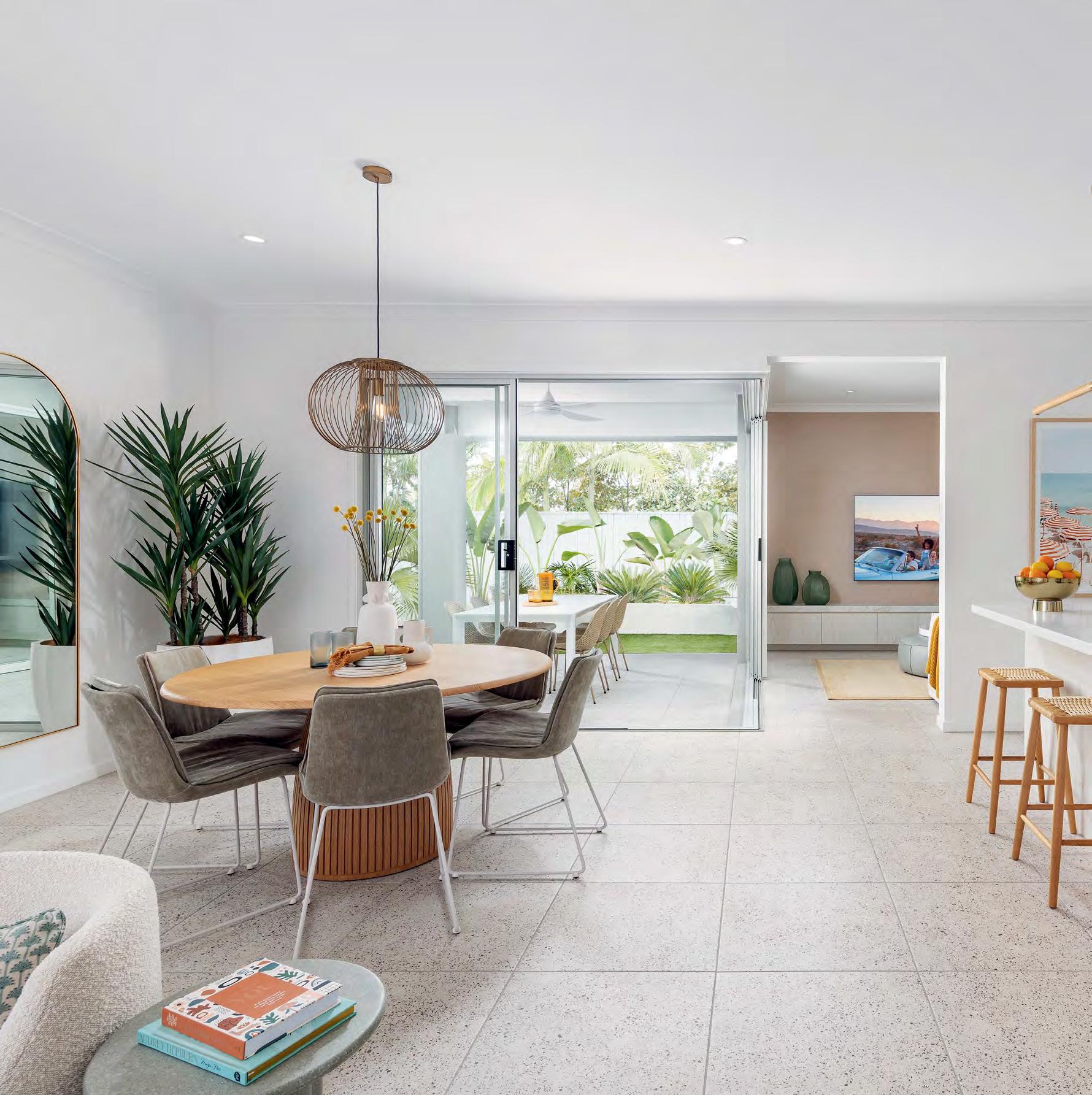
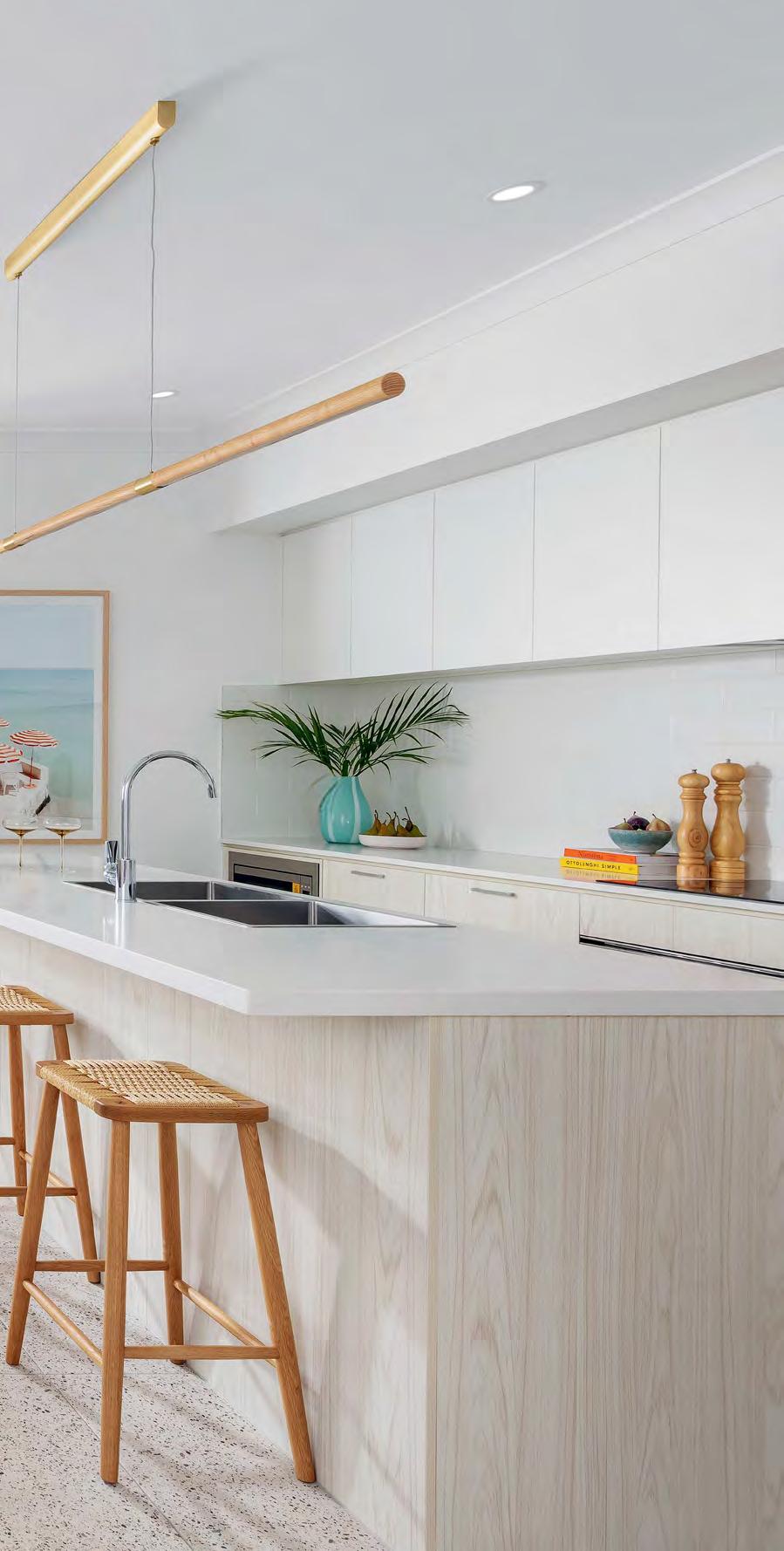
Lifetime structural guarantee
Every home we build comes with a lifetime structural guarantee, giving you peace of mind for a lifetime.†
100%
Australian owned
We're proud to be a family owned Australian business, investing with you in the long-term prosperity of your community and your family.
46+ years strong
We have more than four and a half decades of design, innovation and building experience, and we will continue to lead the industry into the future.
Upfront pricing
We are open with our pricing from the outset, to help you make decisions for your new home, and because honesty and integrity are at the heart of what we do.
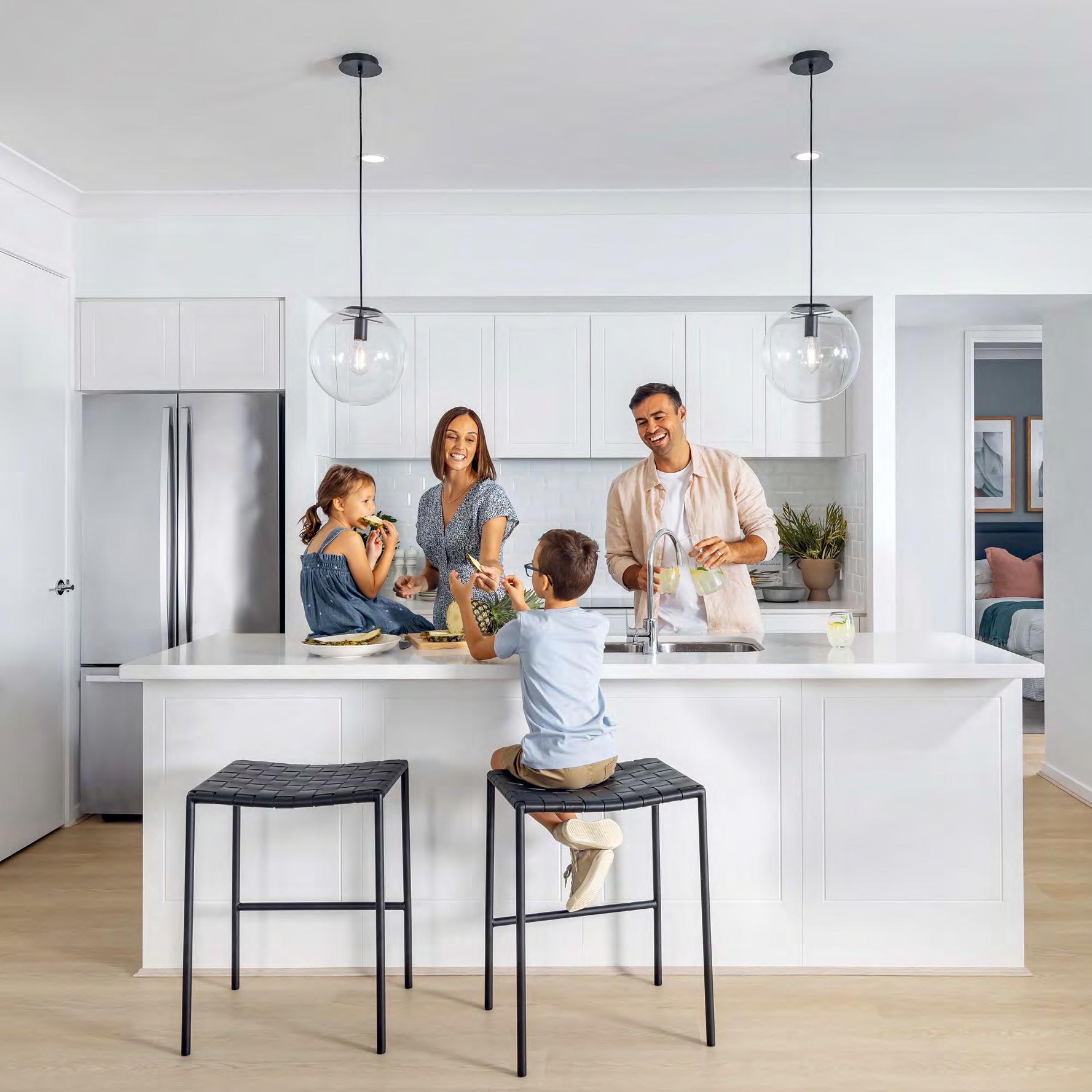
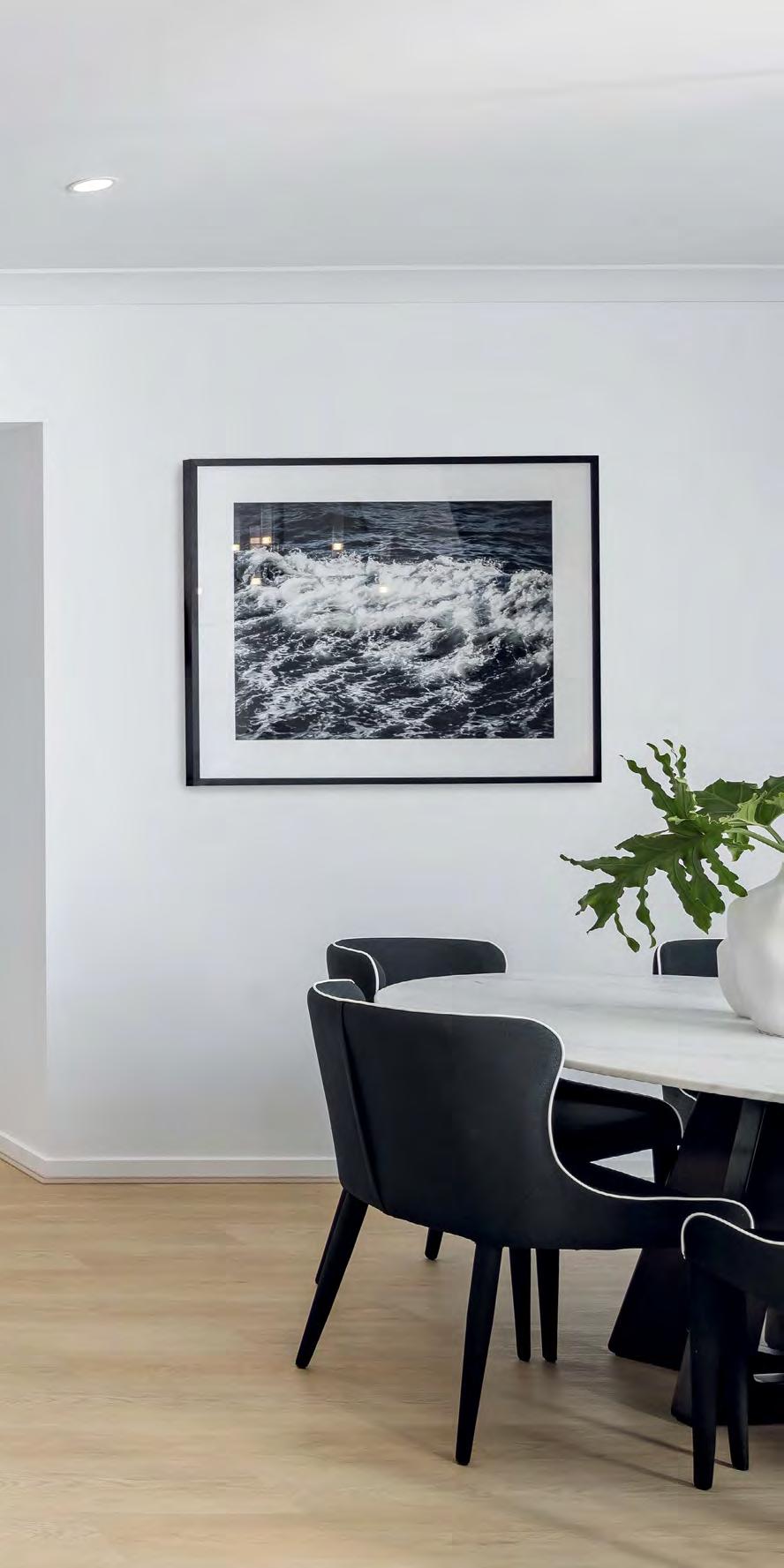
You don’t need to compromise to build a luxurious new home your family can afford!
Beautifully designed, light filled spaces embody the very latest in new home design features. Build a stunning home with all the luxuries you expect from Queensland’s leading quality home builder.
Love coming home to luxury for less, with the Aspire Collection by Clarendon Homes.
The journey towards building your very own Clarendon home begins right here. If you don’t yet have a block of land, you can search by home size, master bedroom location, the number of bedrooms, living areas or bathrooms. If you already have a block of land, you can find the right home design with the right features to fit your lot size. Use this easy reference home finder to get you started, or talk to a Clarendon Homes consultant to help you on your way.

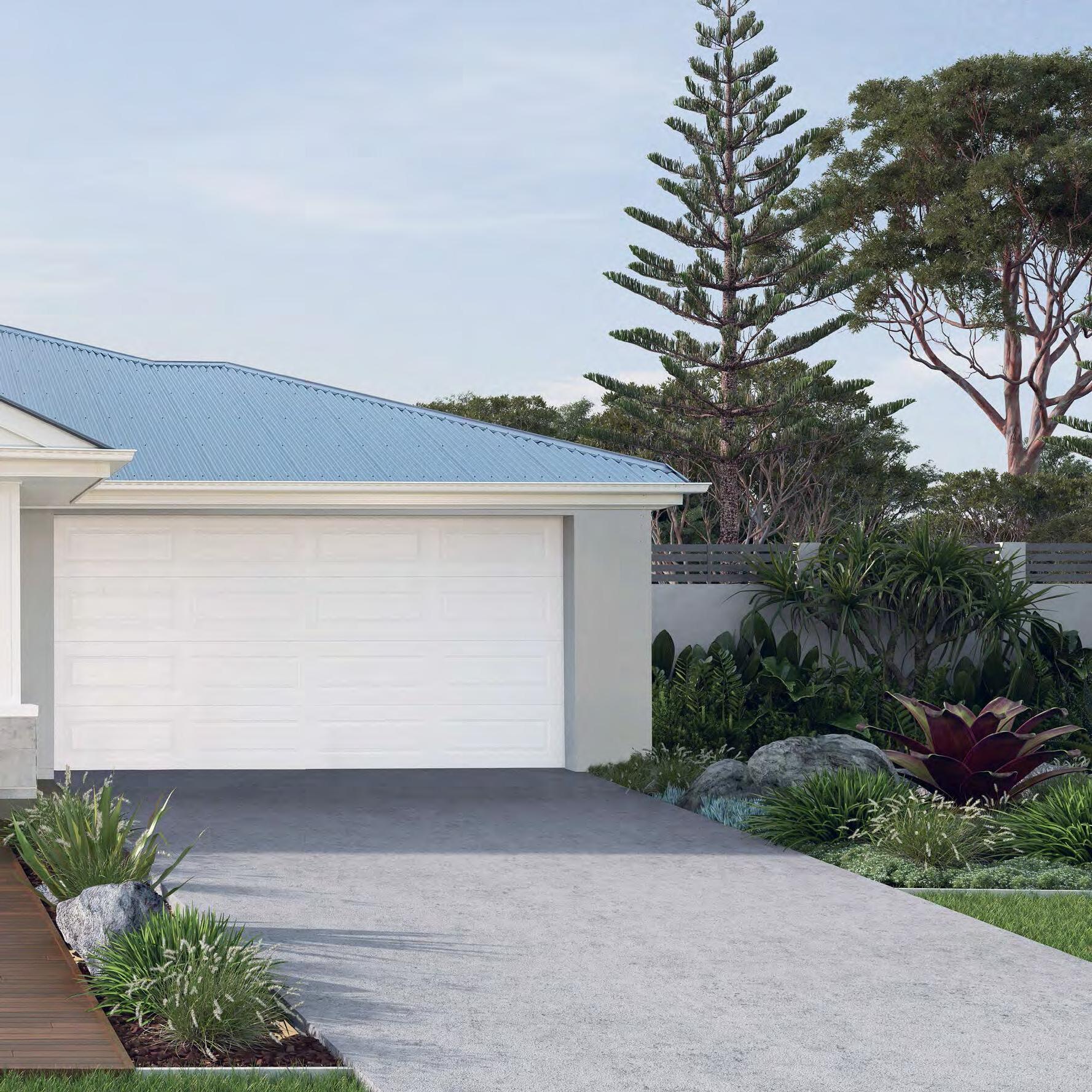
AN AMBITIOUS DESIGN THAT AIMS TO HAVE IT ALL (AND SUCCEEDS)
The Fairfield is a home that truly shines. Thoughtfully designed with generous proportions, this design includes everything you could desire. Enjoy an expansive alfresco area perfect for impressive outdoor entertaining, a luxurious master suite that offers a truly special retreat, and a spacious kids' retreat with ample room for all their activities. The Fairfield embodies the essence of having it all, blending comfort, style, and luxury for a truly exceptional living.

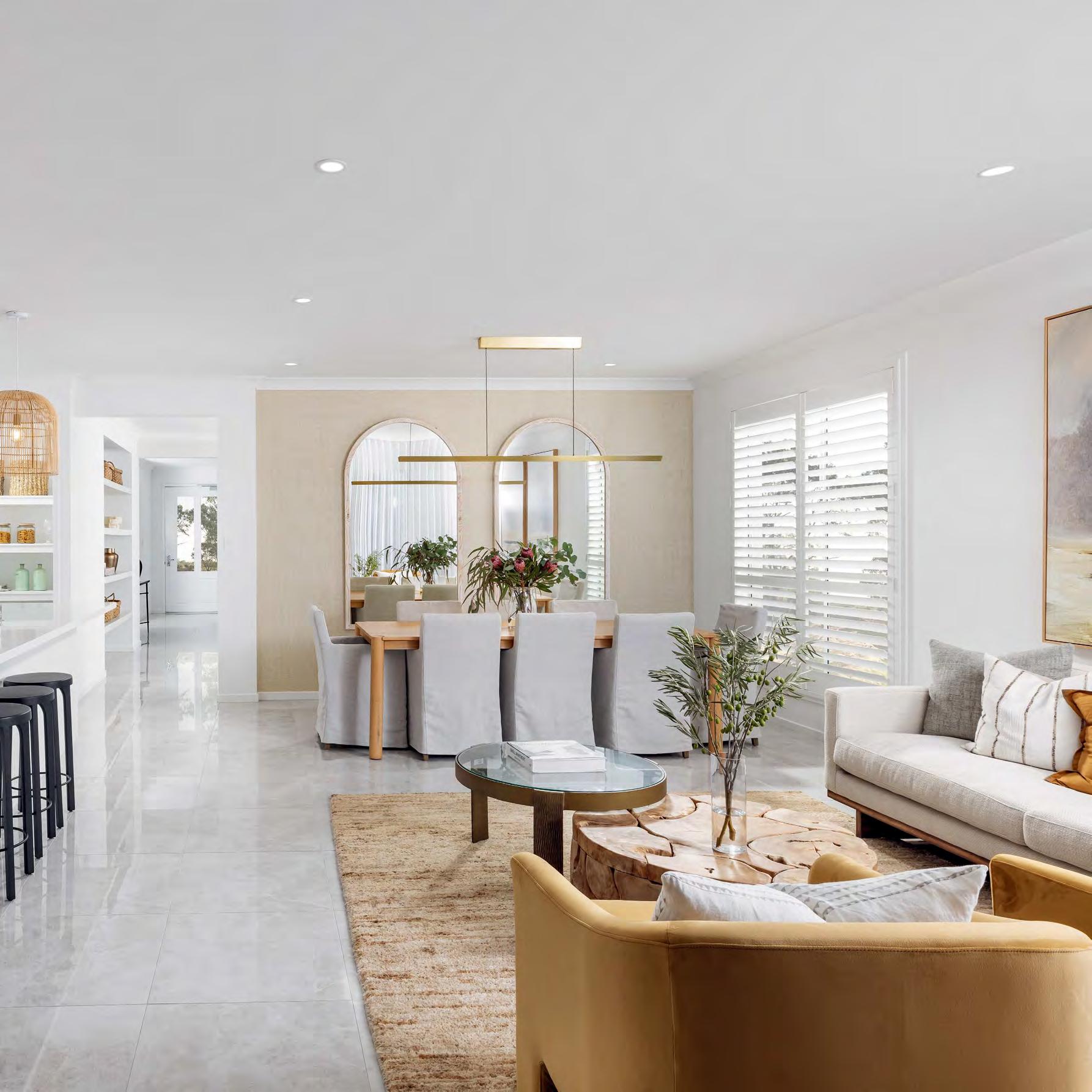







Who needs a vacation when staying home feels this good? The Louis is designed to offer a relaxing and comfortable haven where you can unwind after a busy day. The home is infused with resort-like features, including a walk-in pantry off the kitchen and a luxurious parents' master suite situated at the front of the home. The other three bedrooms are thoughtfully located at the rear, ensuring that the little ones aren't disturbed by noise from the open living areas after bedtime. With the Louis, you'll feel like you're on holiday every day, without ever leaving your front door.
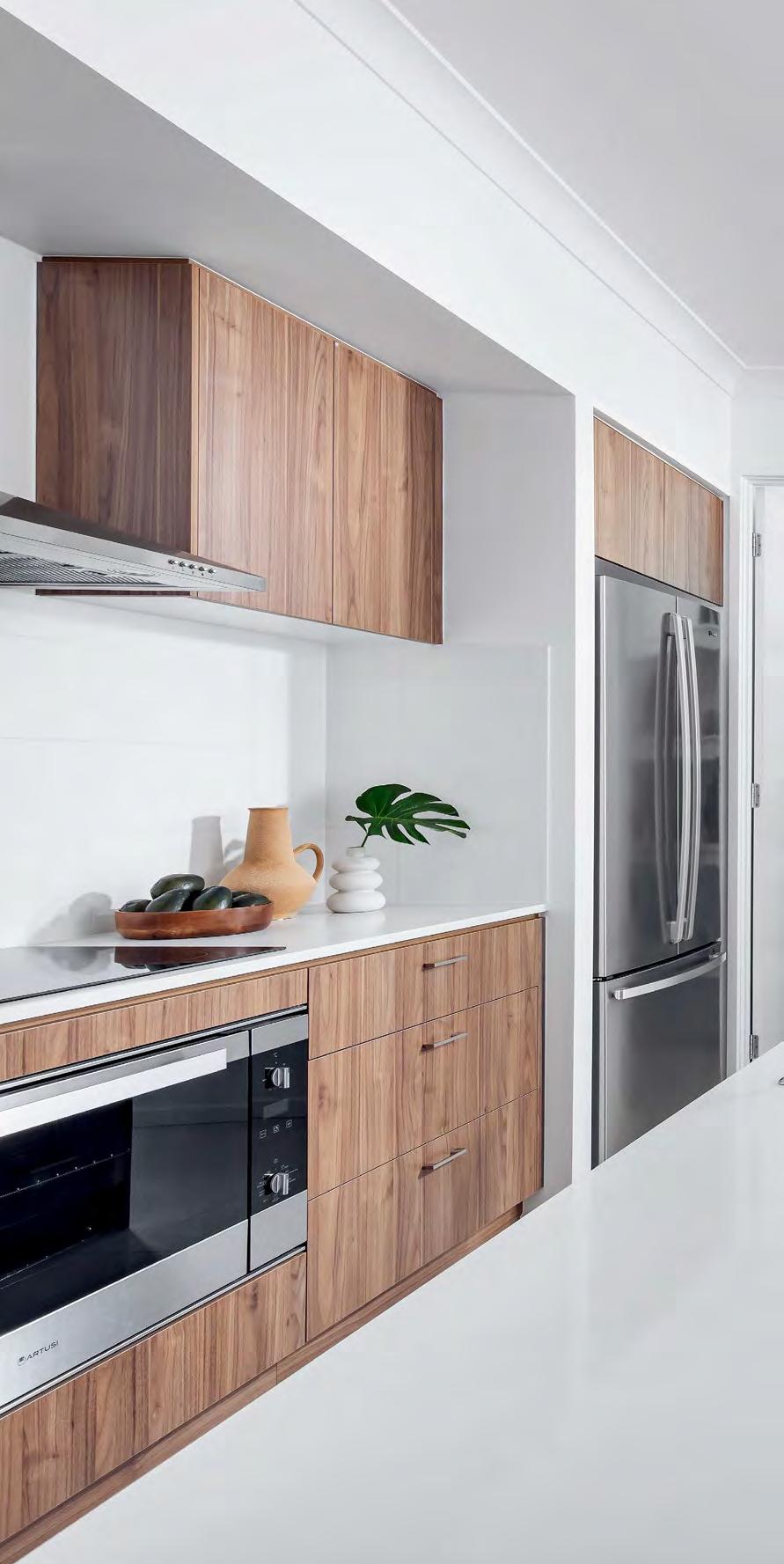
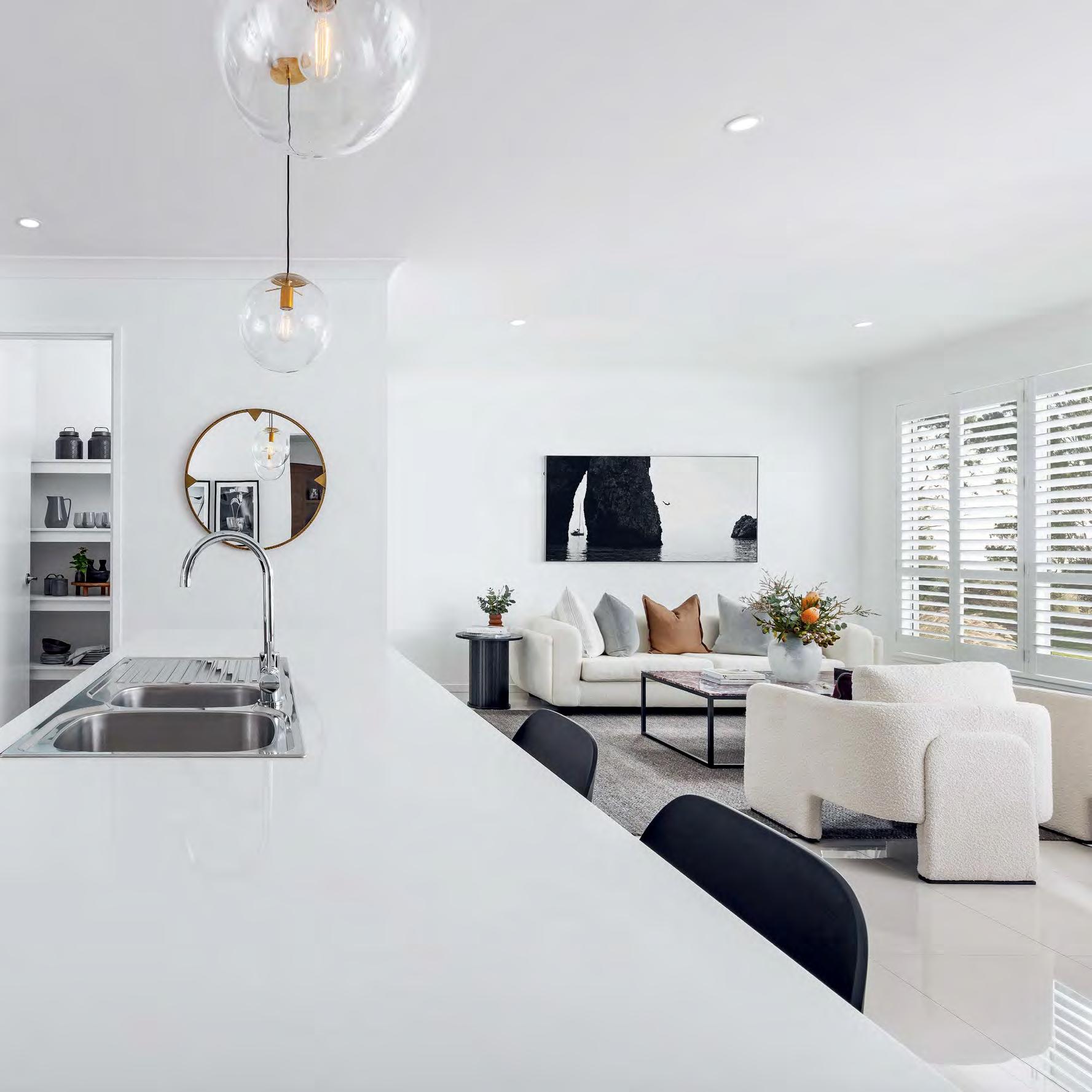
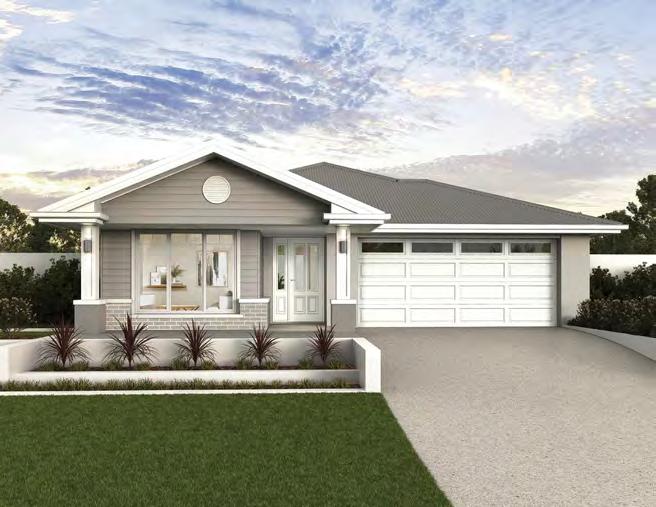
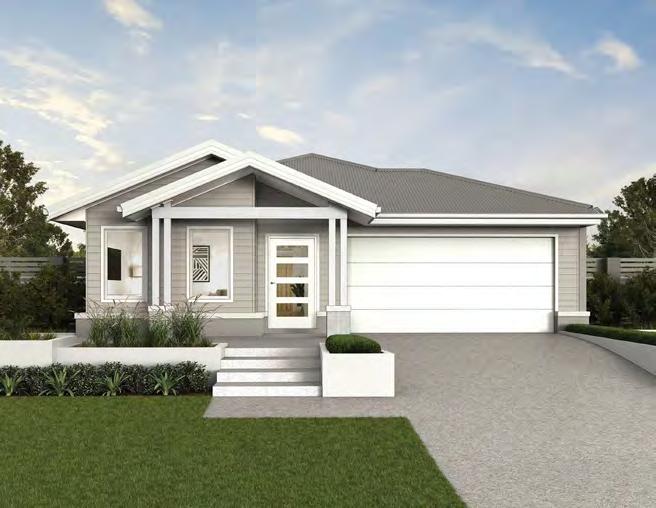



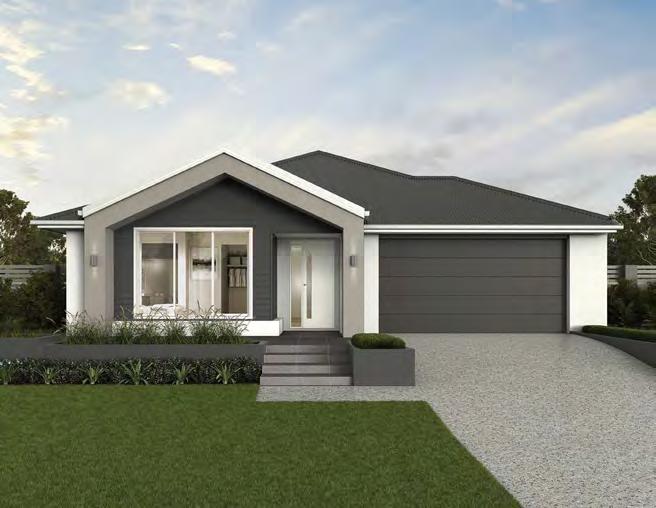


The Malibu is all about creating pockets of space where everyone can enjoy quality time together. The large kitchen is a hub for casual meals and conversation, while the open plan family and meals space naturally flow outdoors, for an alfresco vibe that’s perfect for those long summer nights. Whether you’re feeding the family or cooking for guests, the walk-in pantry is perfect for keeping the kitchen stocked and organised. There’s no need for the kids to miss out on the fun; the play area off the twin bedrooms gives them plenty of space to spread out their toys and games, without cluttering the rest of the house!
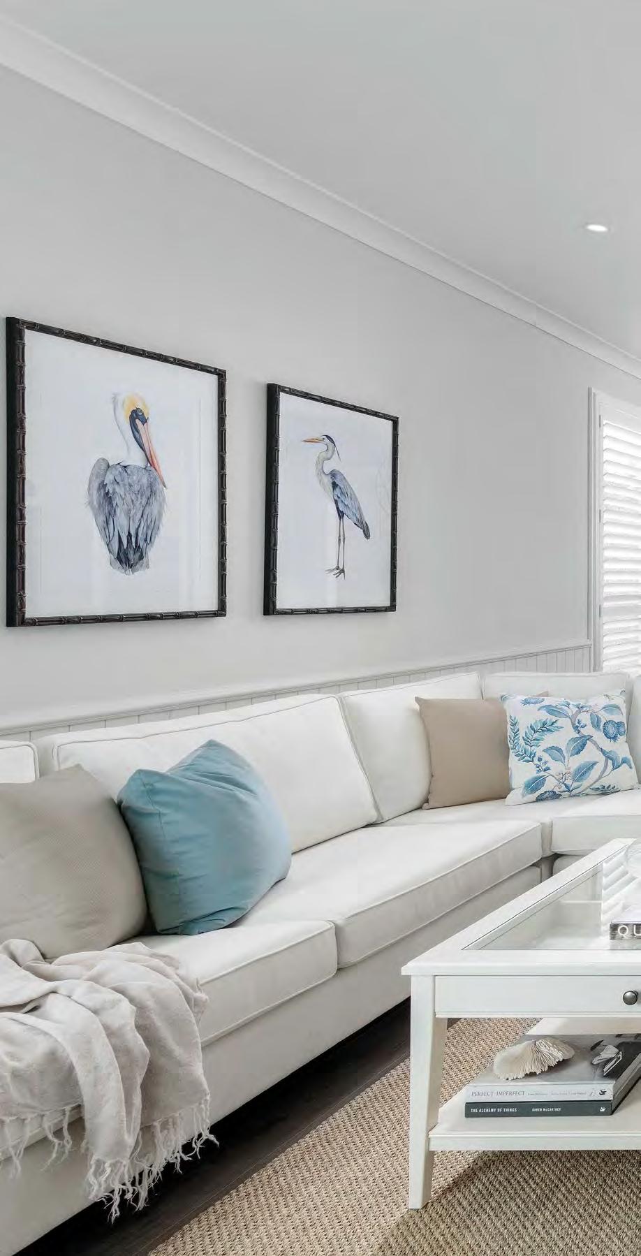
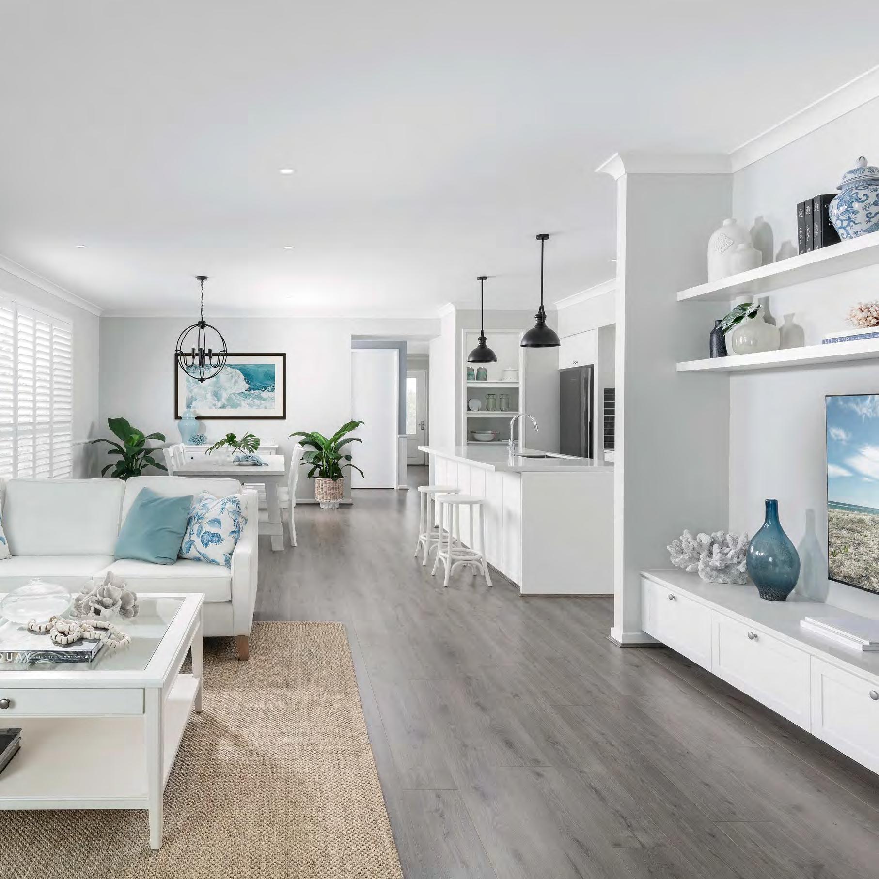
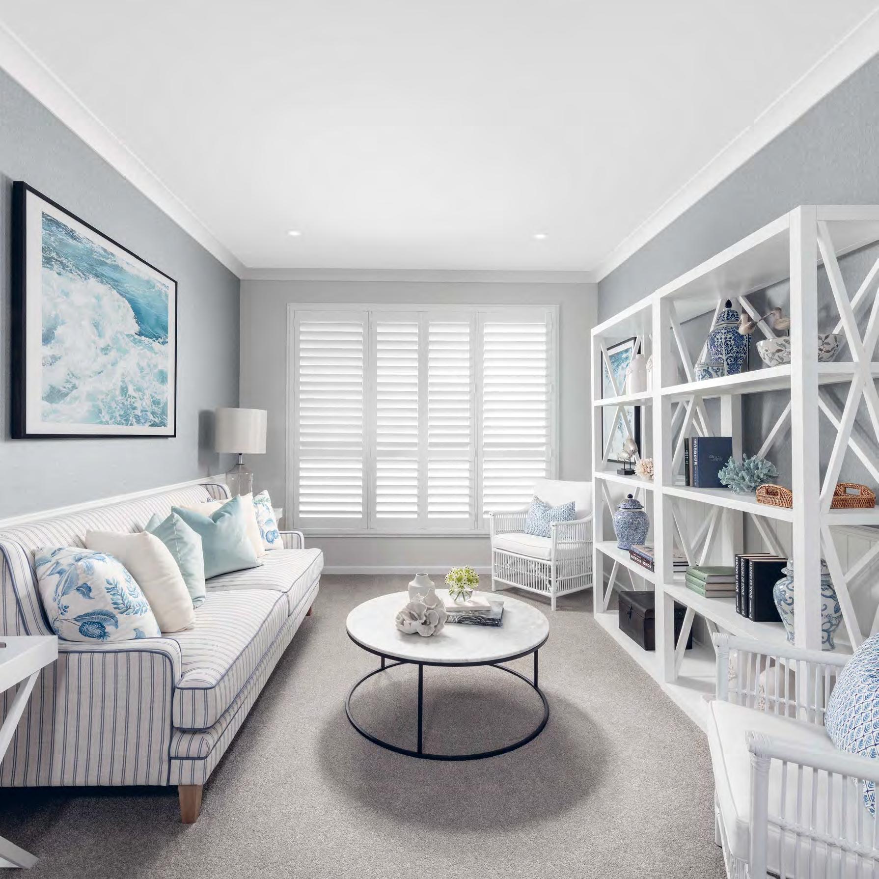

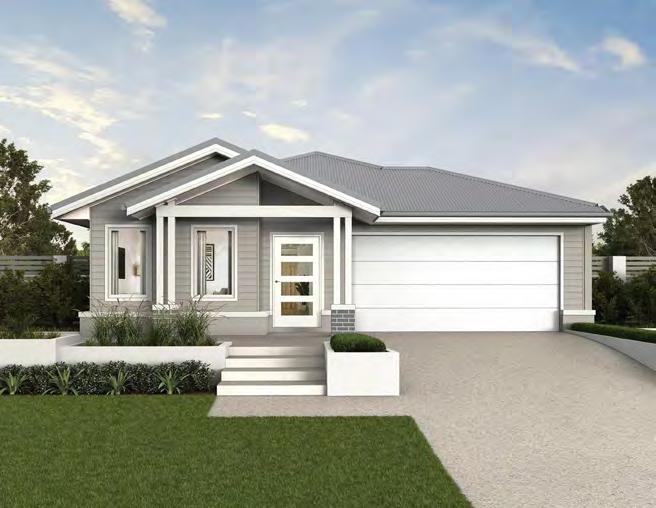



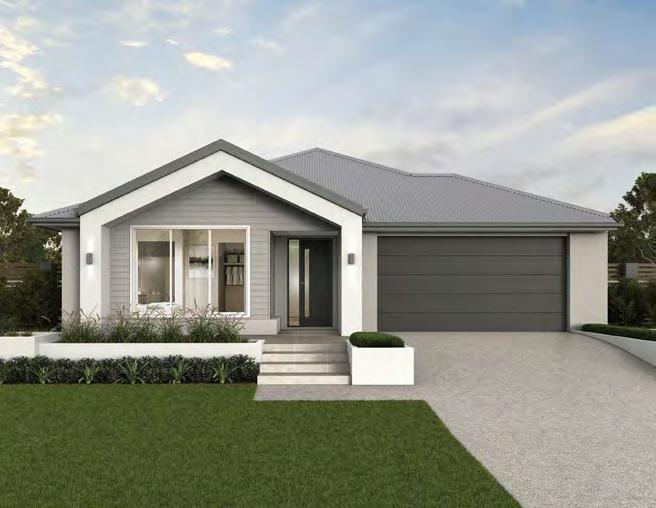
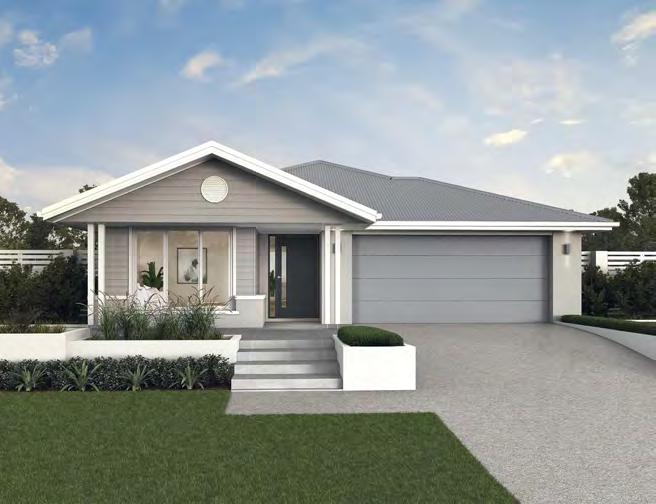
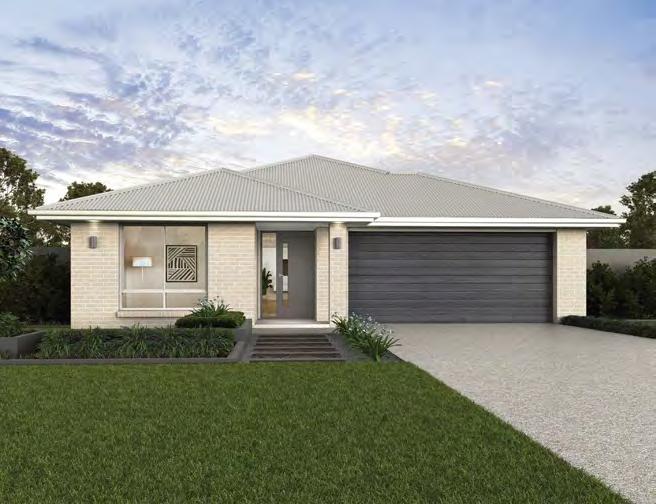
The Nevada is perfect for families of all ages. It boasts a thoughtfully designed open-plan layout that combines the kitchen, family, and dining areas, creating a seamless space for everyday living and special occasions. These homes are ideal for both hosting guests and enjoying quality time with family, offering a blend of style and functionality. With its spacious and versatile design, the Nevada provides everything your family needs to live comfortably and enjoy life's special moments together.


4 3 | 2 | 2

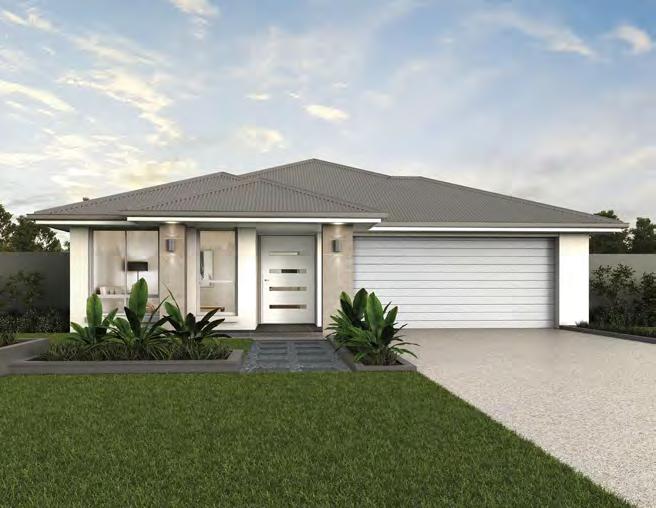






Your home is your sanctuary, and the Newport is the example of refined living. The master suite is thoughtfully secluded from the main living and sleeping areas, providing a tranquil retreat from the day's activities. The home's elegant design offers distinct spaces for various purposes, while maintaining a warm and welcoming atmosphere. With its sophisticated layout, the Newport ensures every family member can enjoy a private living area, creating a perfect balance of togetherness and privacy.



In a home designed to maximize space, finding a quiet retreat can often be challenging. However, the Santorini excels in providing personal sanctuaries for everyone. With its thoughtful layout, each bedroom is strategically placed in a separate corner of the home, ensuring privacy and tranquility. A large, secluded living room offers an additional escape, perfect for unwinding. The open-plan family, kitchen, and dining area seamlessly extend to an alfresco space, creating an ideal setting for relaxed entertaining and balancing the home's functional needs with comfort and style.
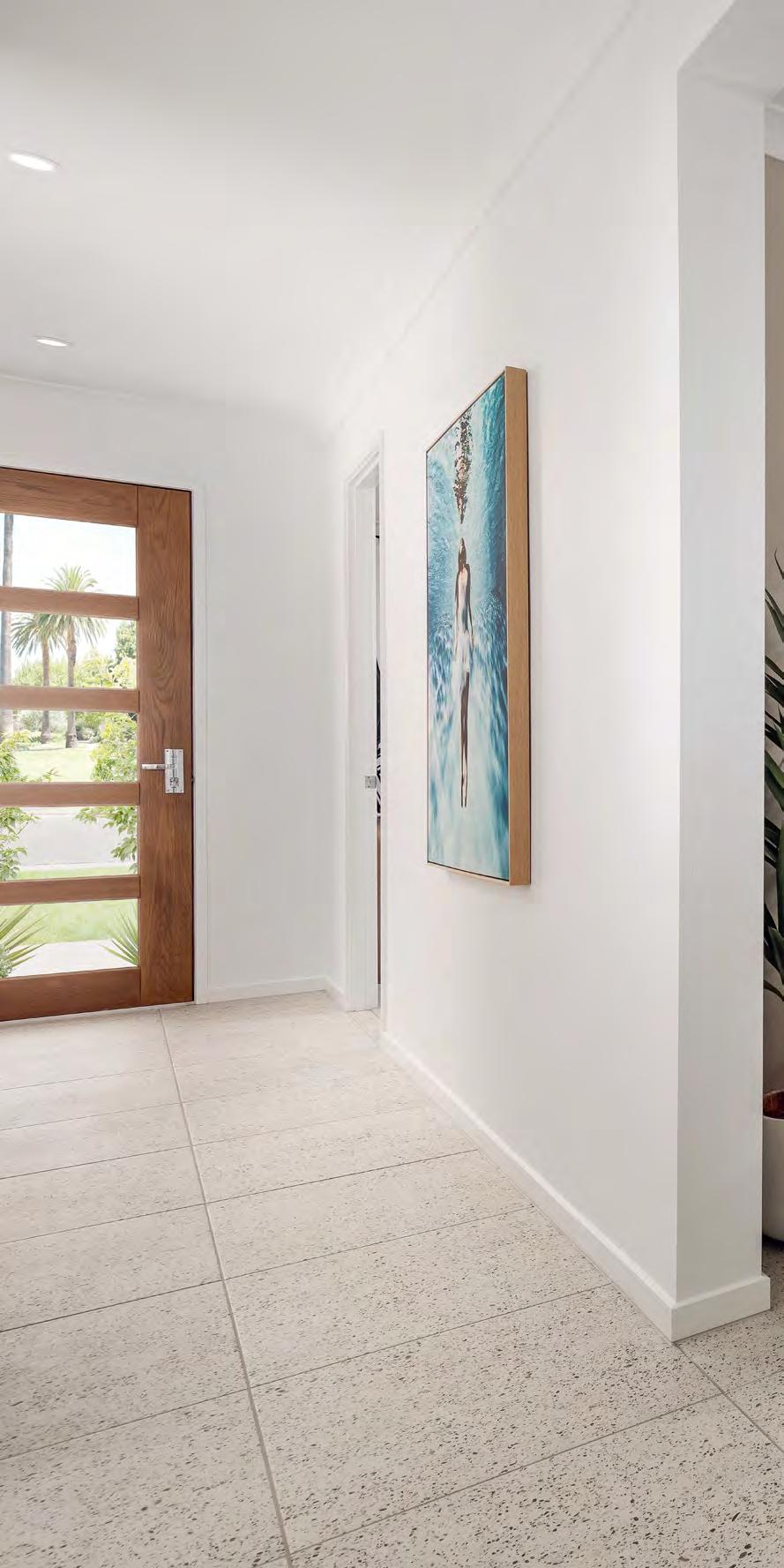




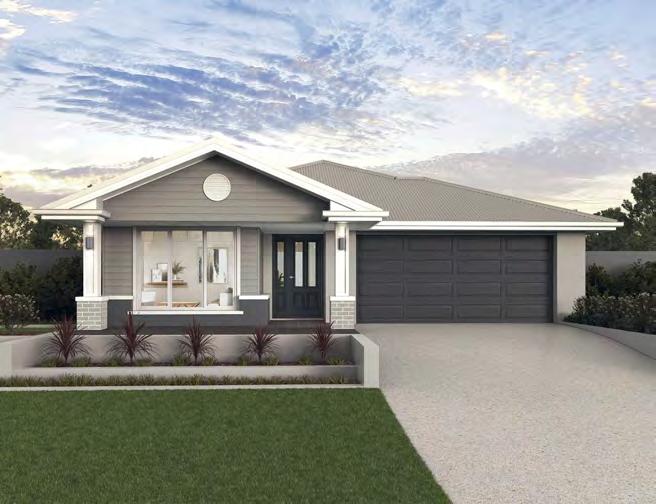



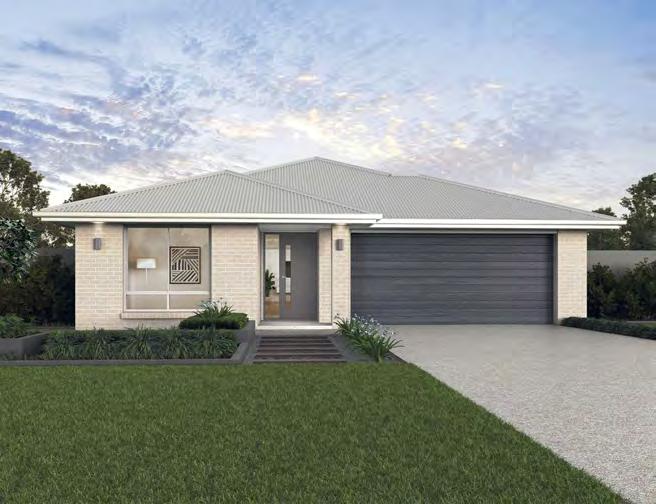
A PERFECT BALANCE OF PRIVATE PAUSE AND FAMILY TIME
One of the keys to a harmonious home life is finding the balance between family time and one’s own time. A good home design will create ample spaces for both, and the Seattle is an excellent example. From the separated formal living at the front of the home, to the peaceful sleeping and study quarters accessed by short hallways, the Seattle provides the necessary quiet spaces, distanced from the family’s living areas, to create an easy harmony.
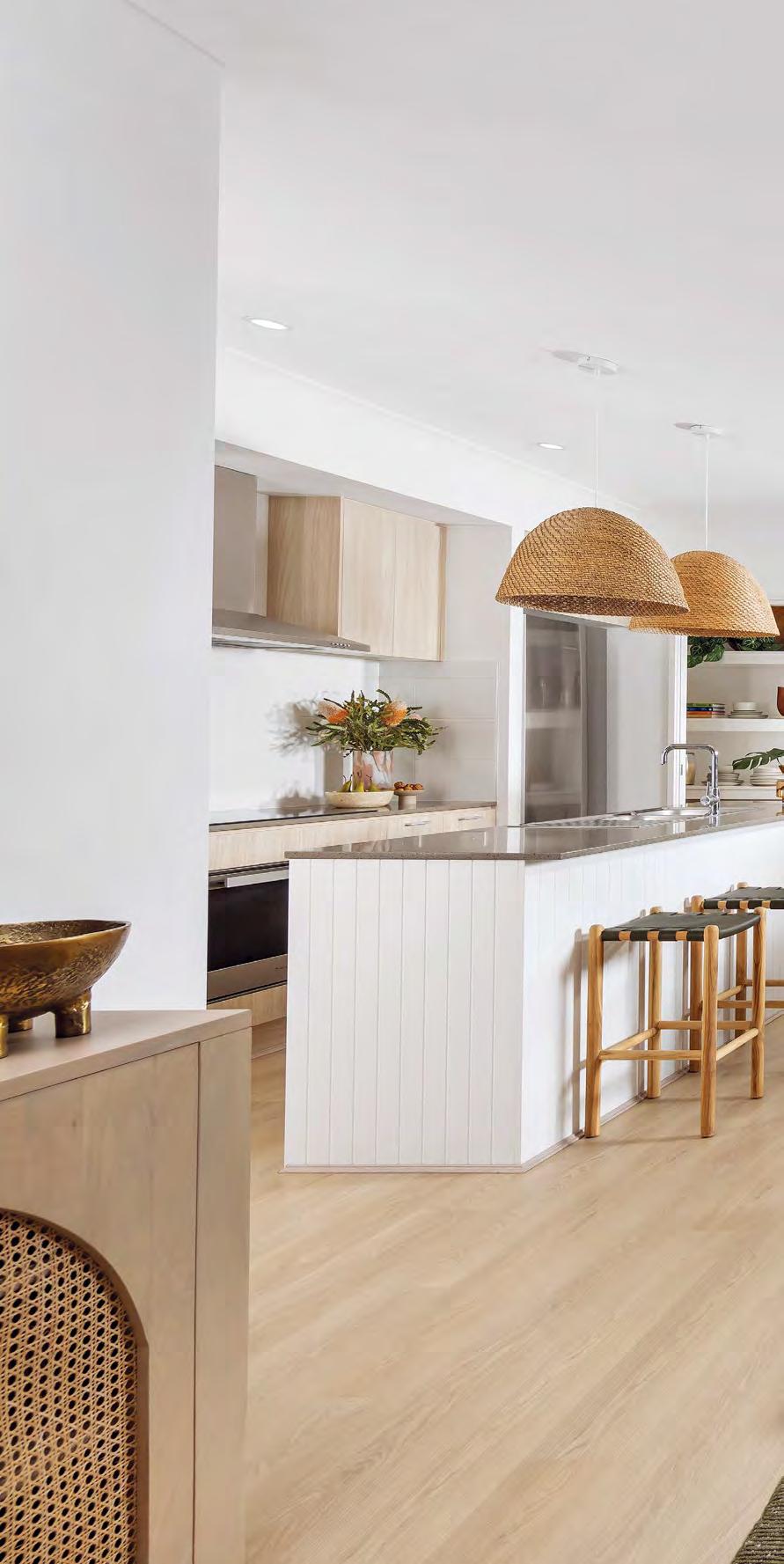



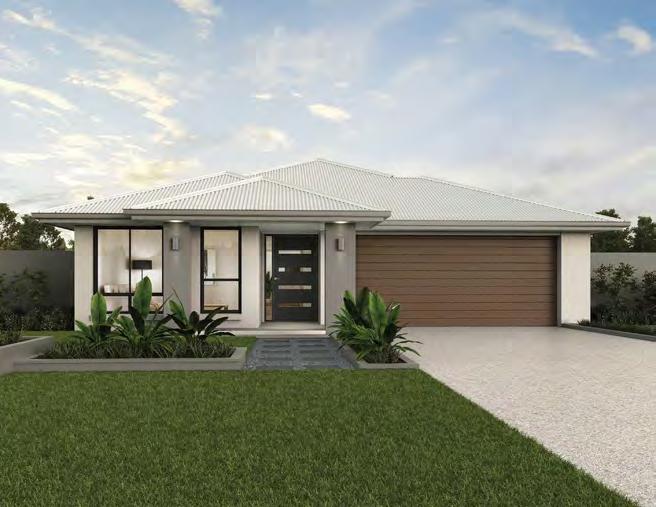





The Sohar is designed for families looking for a perfect balance of style and comfort. The entertaining area flows naturally from the modern kitchen to the meals and family areas, with beautiful glass sliding doors that open onto an elegant alfresco area. If you need a peaceful retreat from the bustle of daily life, the Sohar offers the option of having your master bedroom to the front or rear of the home. This home features a large ensuite and walk-in wardrobe, so you don’t need to choose between space and style. The separate living area in the larger Sohar series plans is ideal for family members to escape to their own space, or to entertain the kids with a movie.
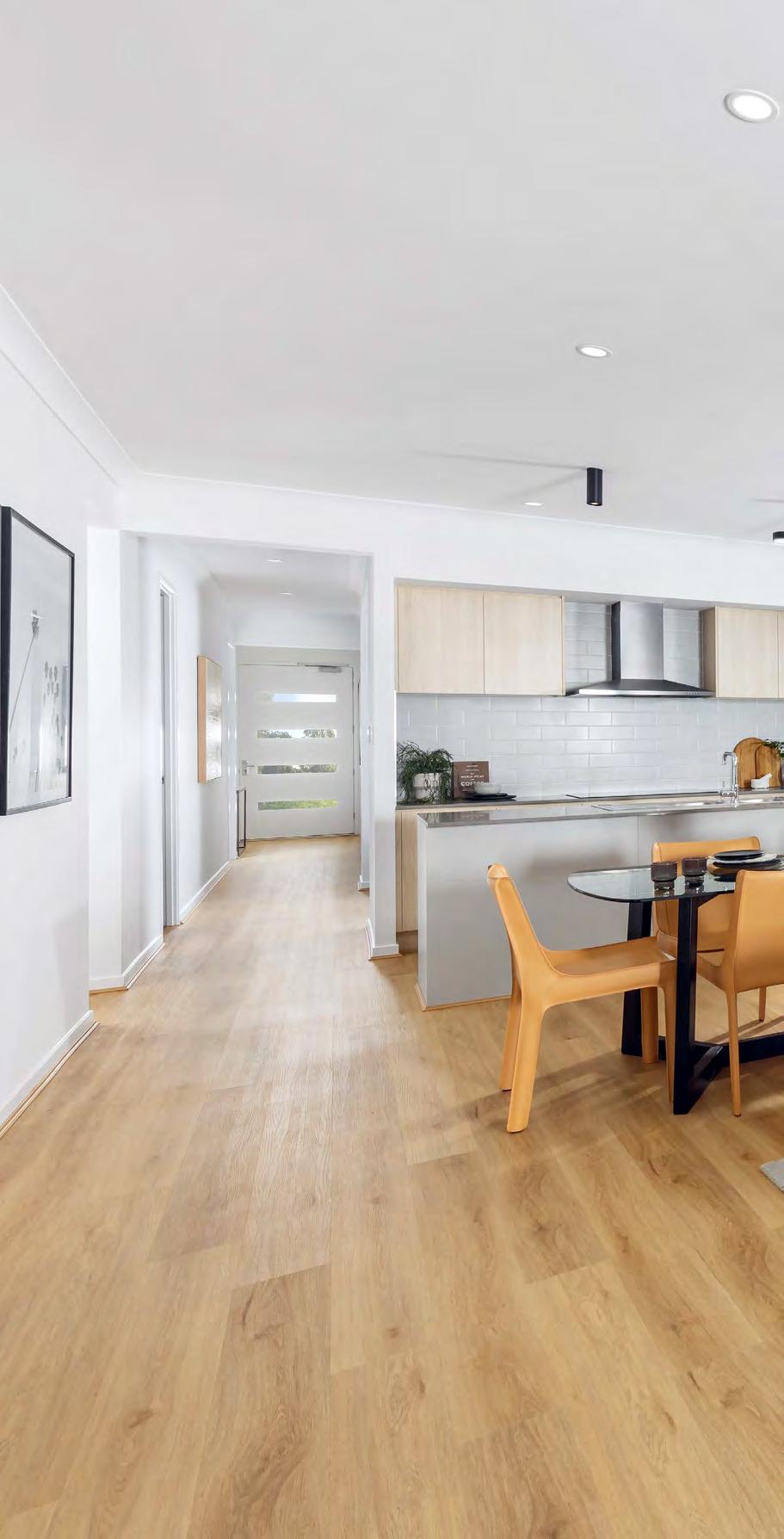

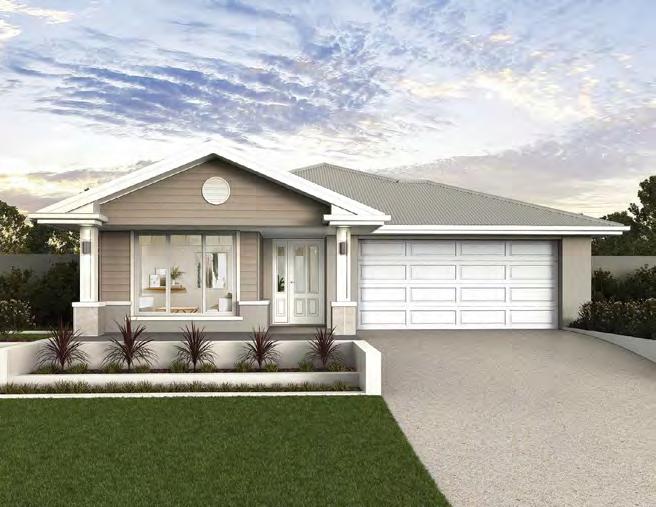







For a compact home, the Tahoe maximizes living space beautifully, offering spacious bedrooms and a doublecar garage. In the larger Tahoe designs, the homes include an additional living area, providing a perfect retreat for family members. This smart and efficient layout is ideal for first-time homebuyers or those looking to downsize without sacrificing comfort or style.
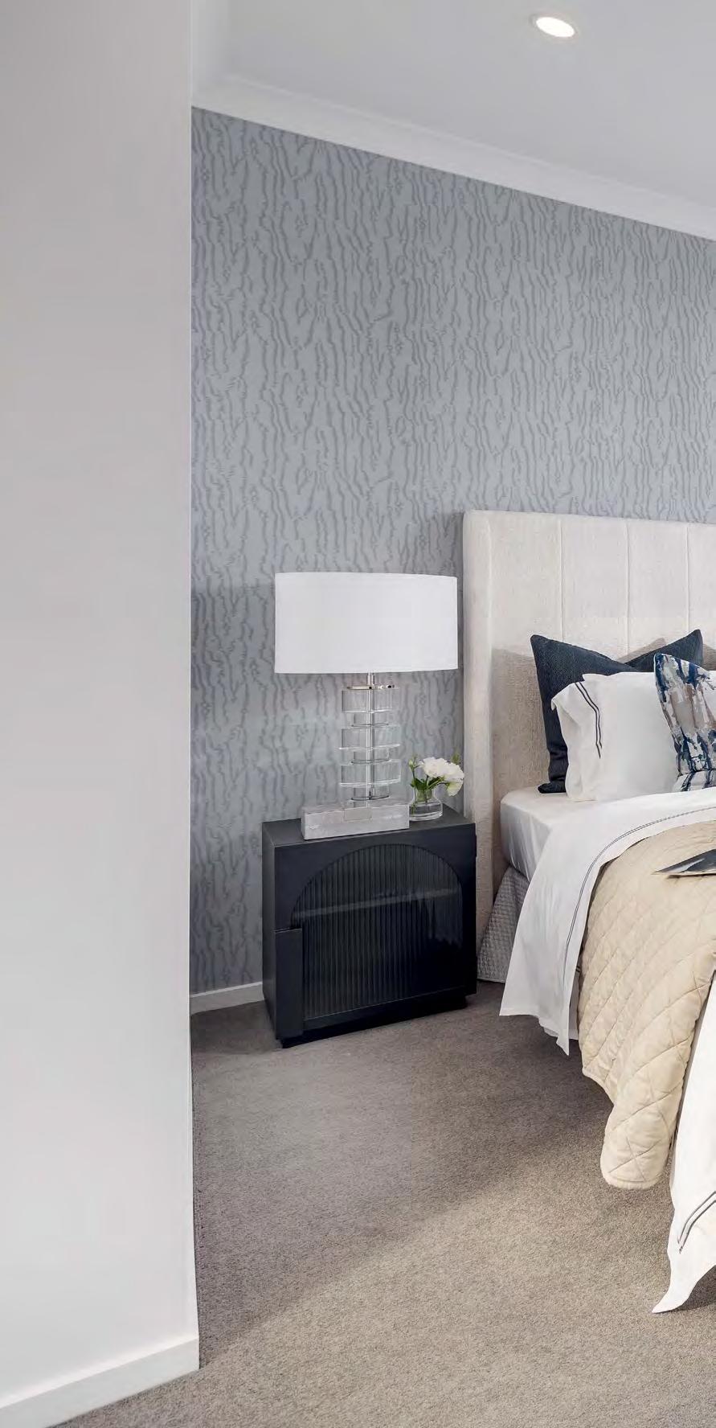
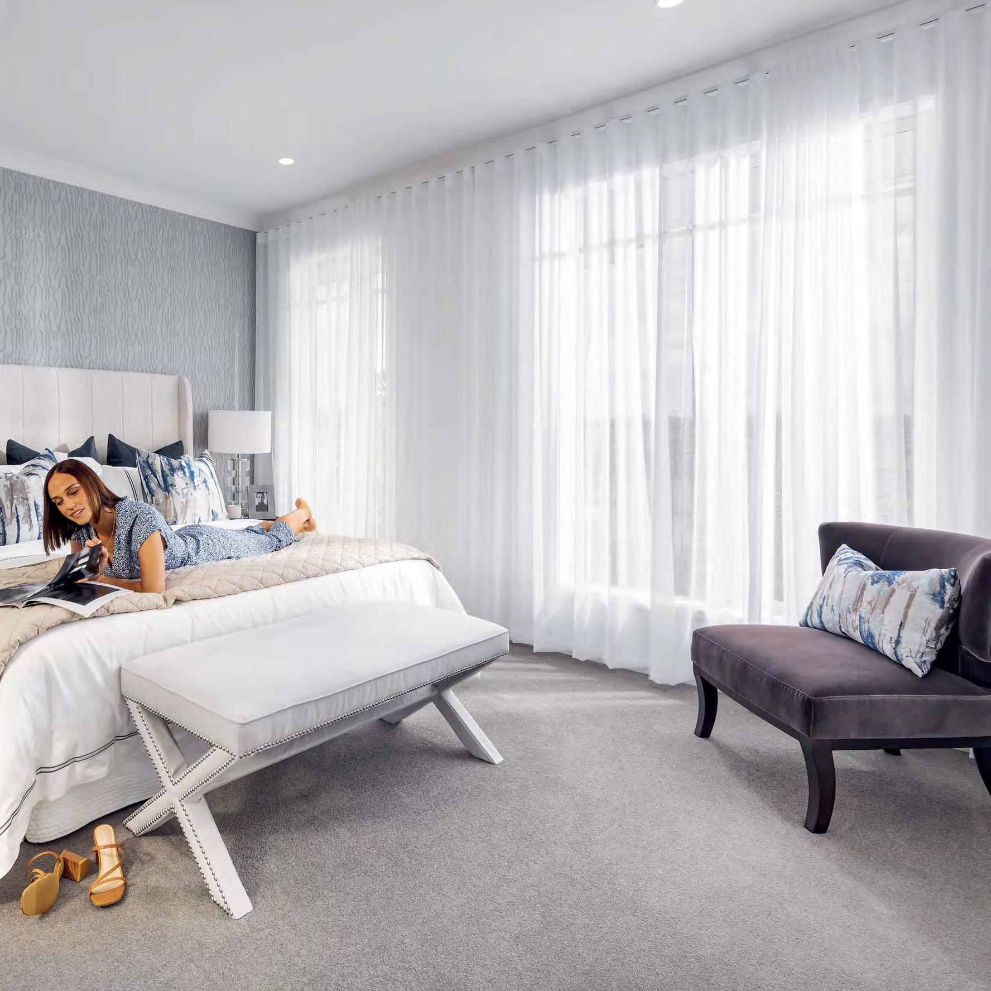
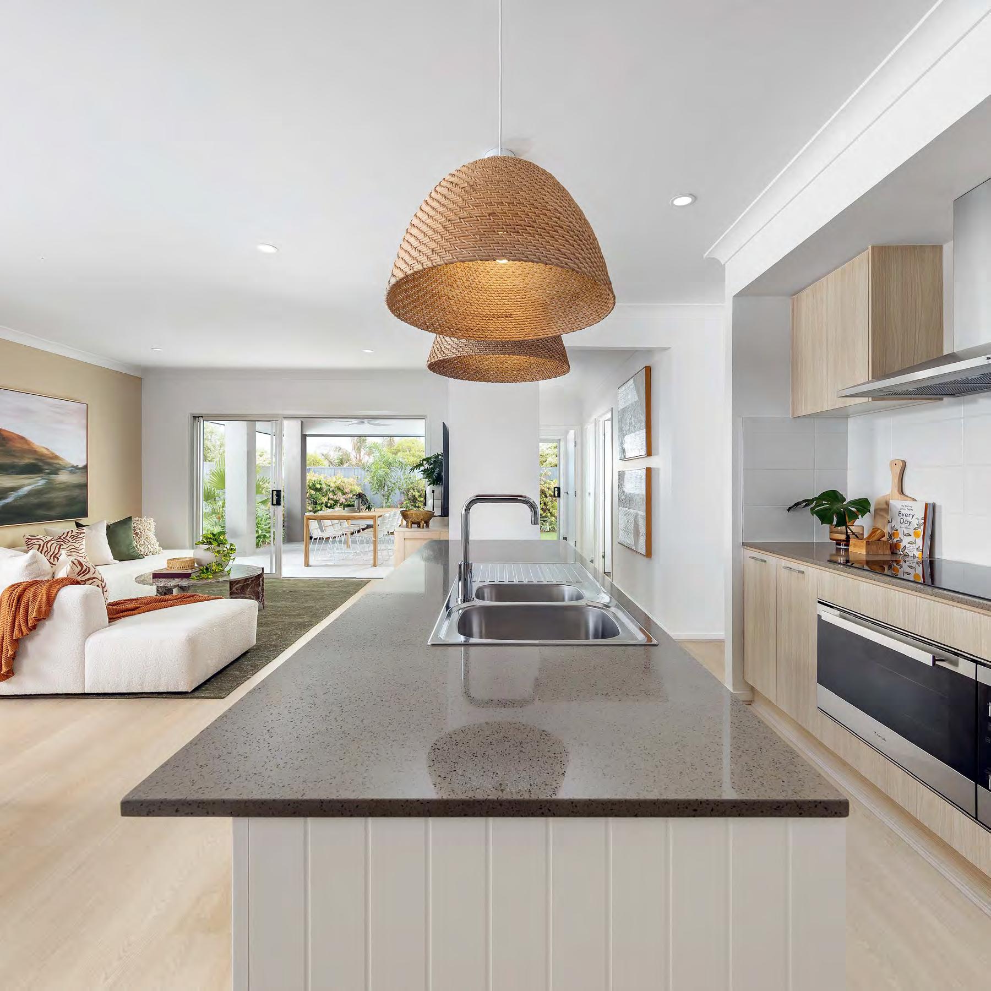


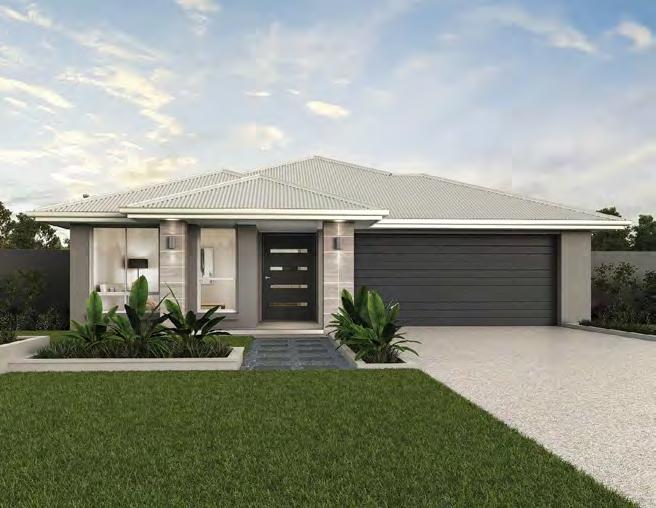



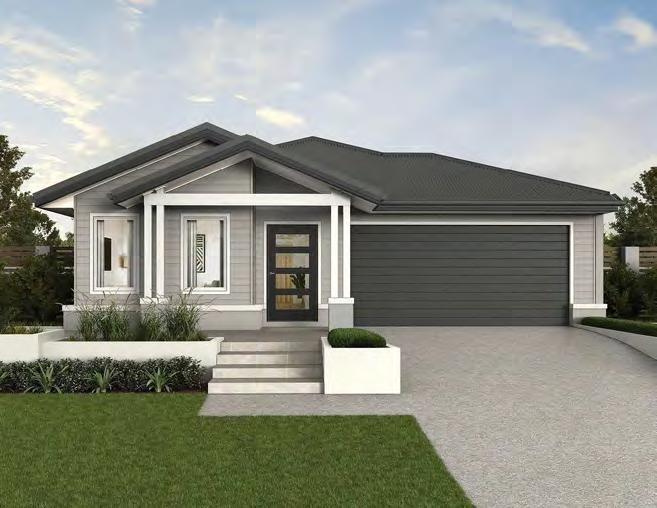

The Vienna was carefully created to accommodate families who need space to spread out on a narrow lot, while staying within a budget. This home is all about everyone having their own personal retreats, while maintaining a cosy home where the family can come together for a movie night. A large kitchen complete with a walk in pantry, offers ultimate luxury in this affordable single storey home. The Vienna is a family home, for cosy living across one level.



3 2 2 2
The Viva is a vibrant home, perfect for first-time buyers. Its unique layout centers around the kitchen, the heart of family life, from which all activities flow. The openplan meals and family area is ideal for social gatherings, while the alfresco invites you to enjoy outdoor living. What sets this home apart is the adjoining rumpus room, offering children their own space to play under the watchful eye of parents, ensuring peace and harmony for the whole family.

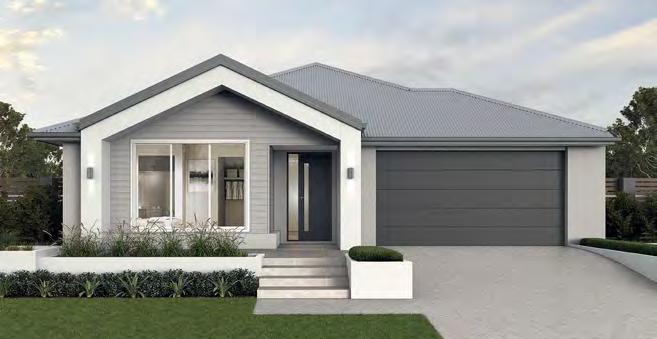


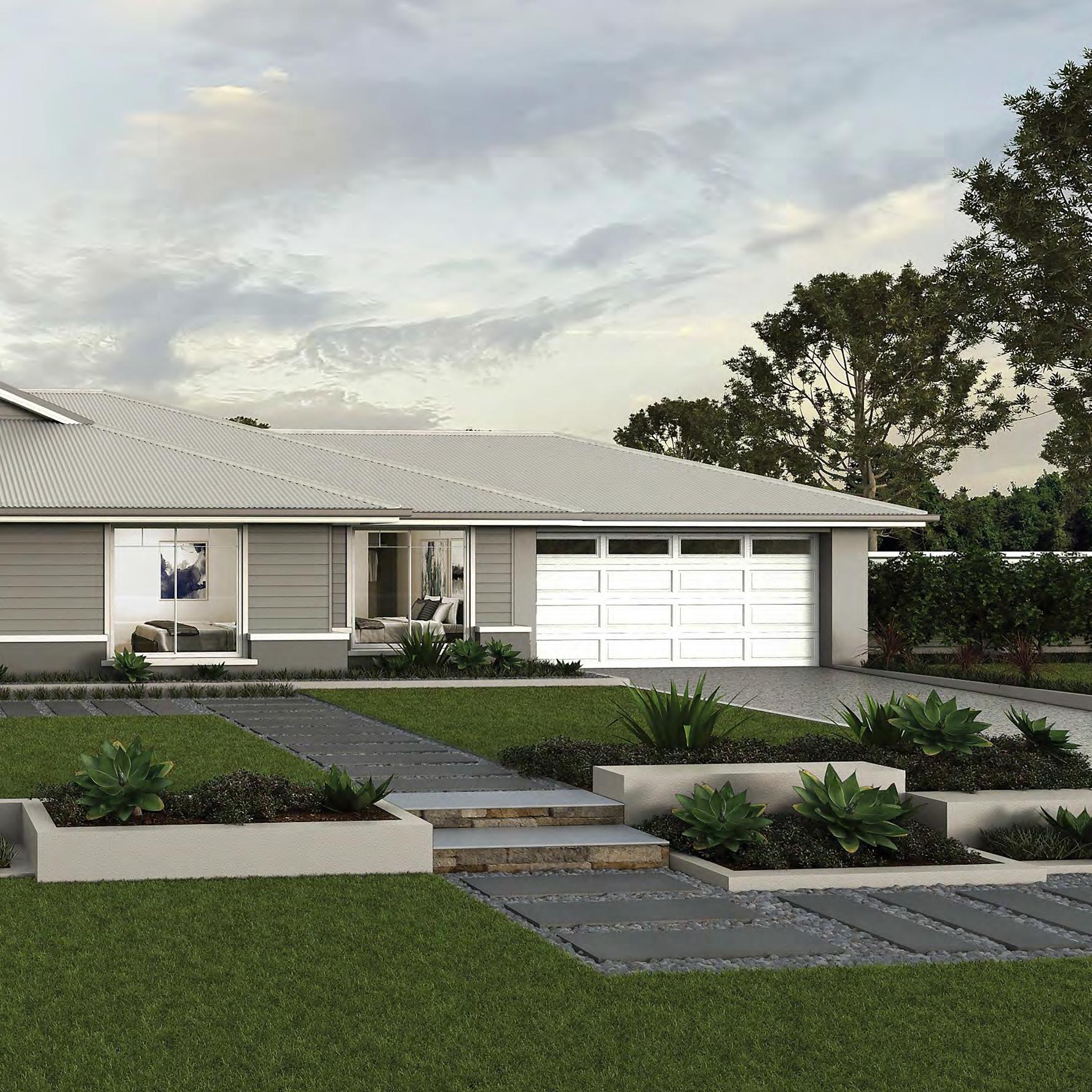
There's something about country hospitality that makes everyone feel welcome. The Montana is reminiscent of a sprawling country estate, with a generous family and dining area in the centre of the home that naturally brings people together. Serve fresh iced tea from the modern kitchen or enjoy some quiet time in the separate living area. There's plenty of storage to keep your home organised, including two linen cupboards and a large walk-in robe, as well as the option for a home theatre. It's about giving your family the modern lifestyle they love, with the comfort they deserve.







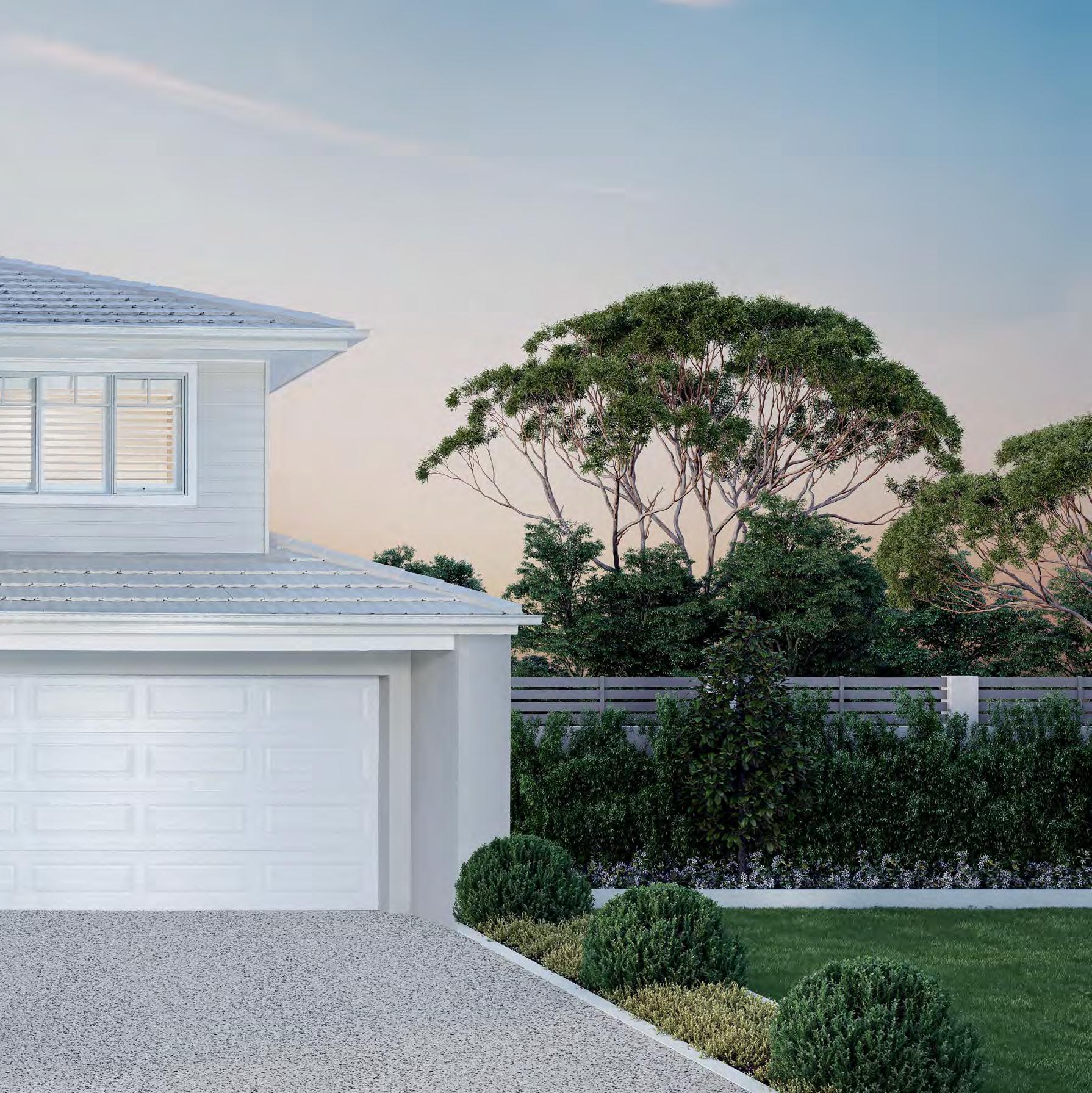
The Antigua is the perfect antidote for a busy lifestyle, with comfortable spaces that allow you to enjoy the simple pleasures in life. The master bedroom welcomes the light, so you can lay in bed and enjoy the warmth of the morning sun. The kids will enjoy the wide-open spaces surrounding the kitchen, where they can play indoors or head outside to the secluded alfresco area.
An additional living area at the front of the home is perfect for a formal lounge, while the upstairs rumpus can contain the often messy world of the kids and their games. It’s a home that helps you embrace a slower, simpler, happier lifestyle.


Rumpus


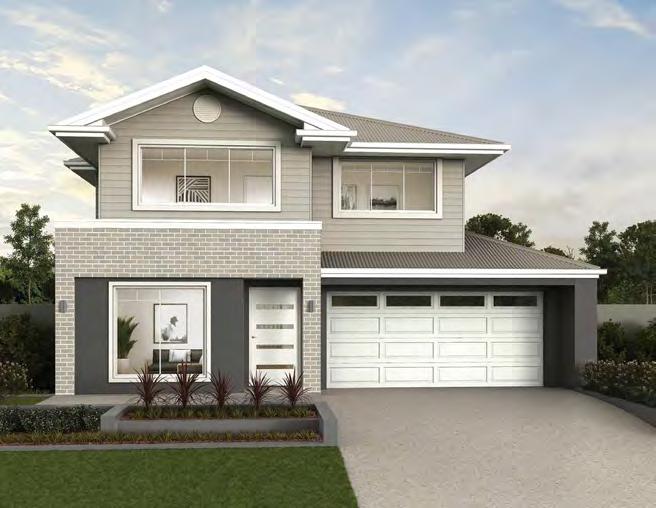

CREATIVE CHARACTER MEETS SMART DESIGN
The Barcelona is reminiscent of a modern gallery, with clean lines and a sky-high foyer that’s ideal for displaying art or family photos. It features a second level that brings the family together, with four bedrooms centred around a bright, spacious rumpus room. The creative character of this home is balanced by smart design, such as an amazing open plan family, meals and kitchen space integrated with the alfresco, and even a separate downstairs living area in the larger plan. The Barcelona really is creative, stylish and affordable; everything you need in a home.





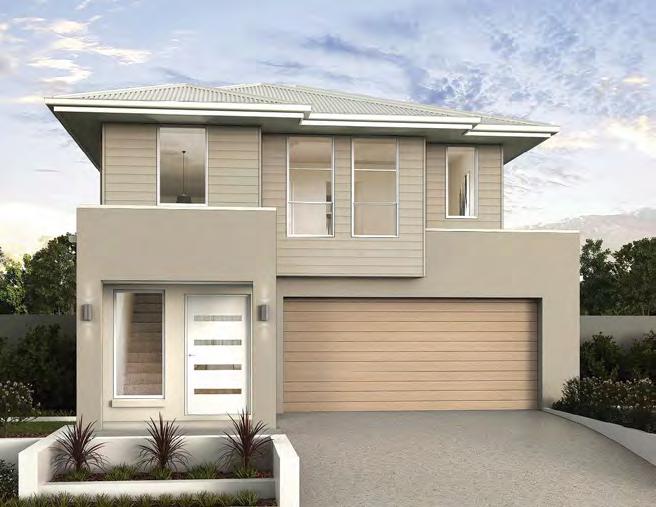

The Brooklyn gives everyone in your family a space to call their own. You can be working in your home office while the kids retreat to the rumpus room or one of the downstairs living areas, or the whole family can spend quality time together in the free-flowing spaces surrounding the kitchen. When those balmy summer days arrive, simply throw open the doors to your alfresco and create a wide open space that’s perfect for entertaining friends or unwinding after a busy week. It’s the ideal retreat for busy families that want to feel right at home.



The Monterey is a nod to traditional values, with a place for everything and everyone. The modern kitchen opens onto a large open plan family area, where you can relax while the kids play in the upstairs rumpus room. They’ll love having space of their own, where they can get creative and store toys, art and other activities. A separate living room at the front of the home means there's plenty of opportunity for family members to find a space of their own to relax in, or for family members to enjoy a movie together. The generous master suite upstairs provides the perfect space for parents to unwind.





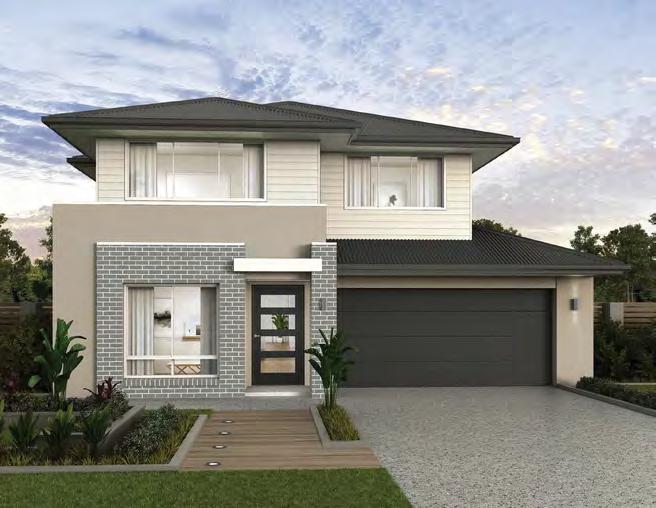
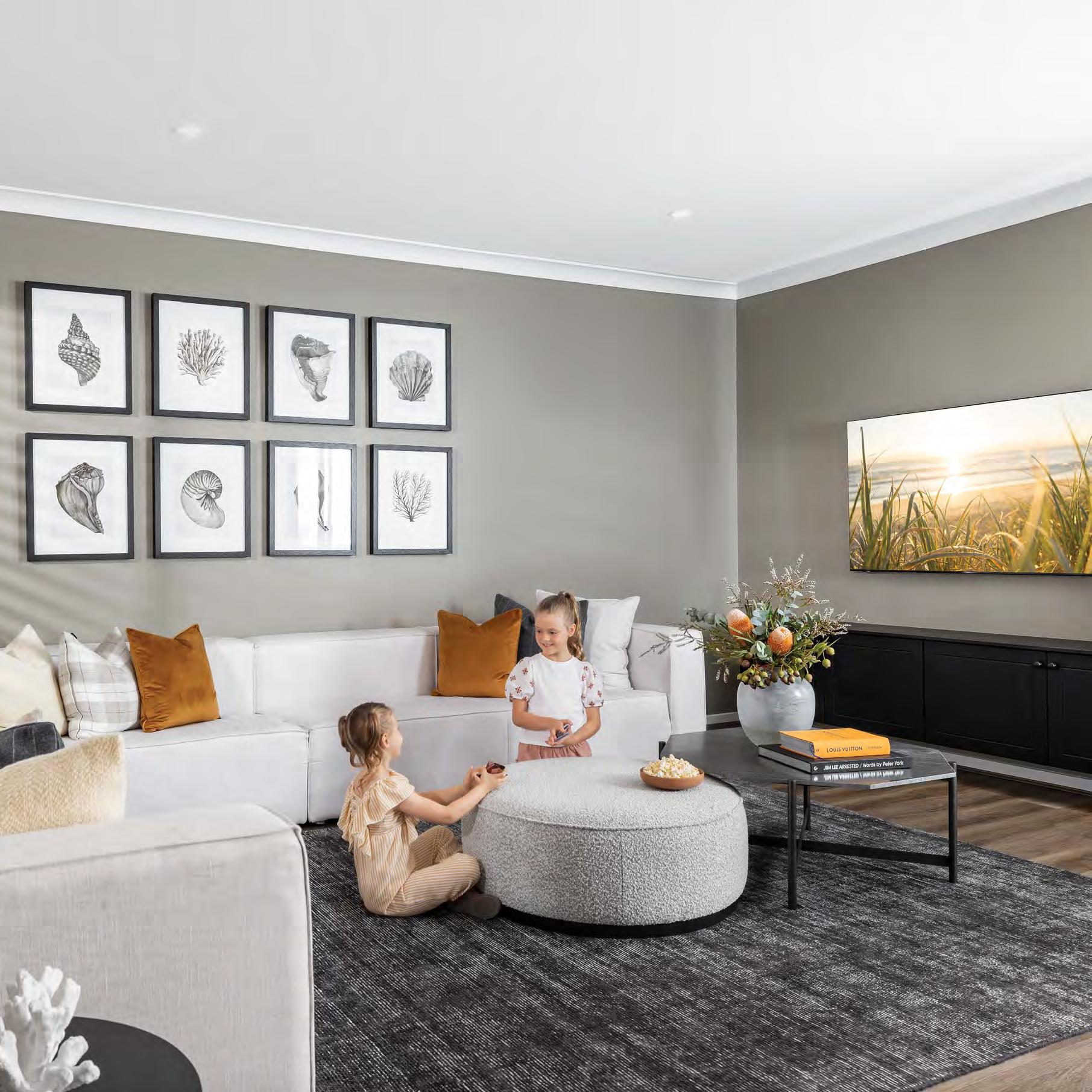
The Portland is designed for families looking for a combination of focus and fun. The separate living space at the front of the home is great for family members to find time alone or relax in front of the TV together away from any noise in the main family area. The open plan kitchen, family and meals area is perfect for entertaining, and features a large walk in pantry, so you can stock up on groceries for your growing family or for an elegant dinner party. And at the end of the day, parents can relax in peace in their own haven - the luxurious master suite. This home really does provide the perfect balance for the modern family.





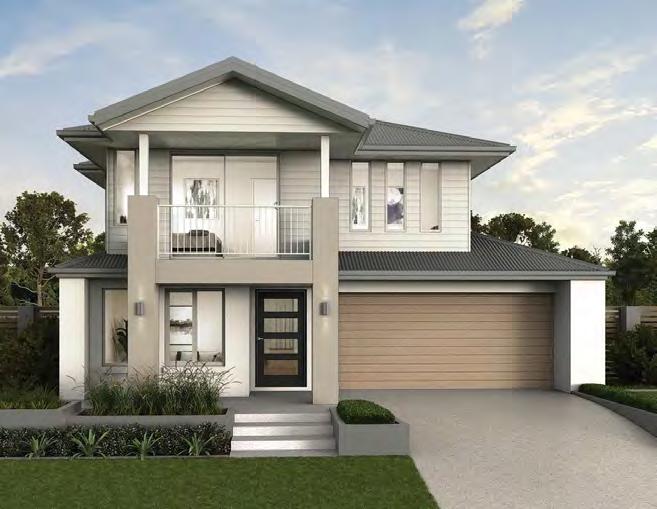

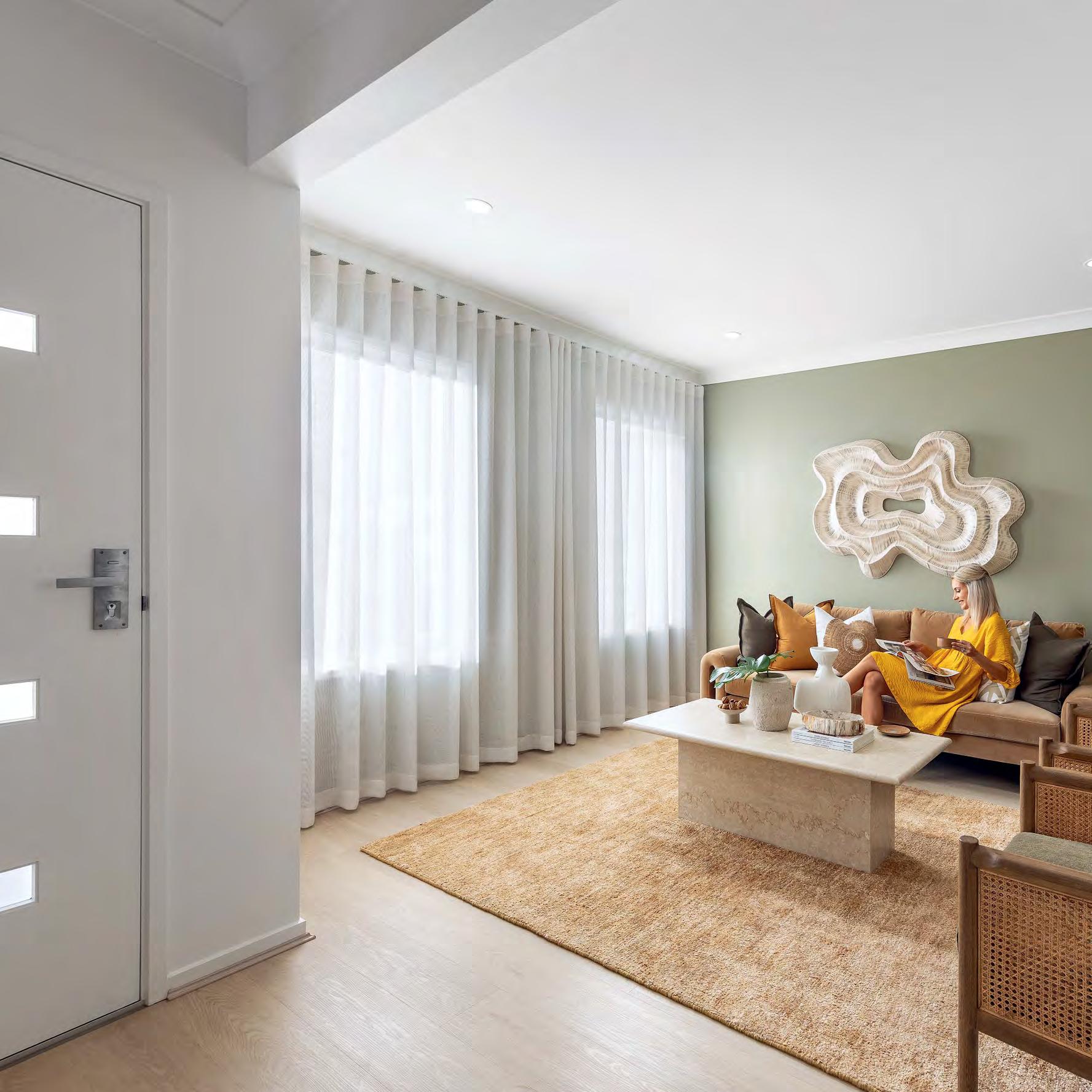
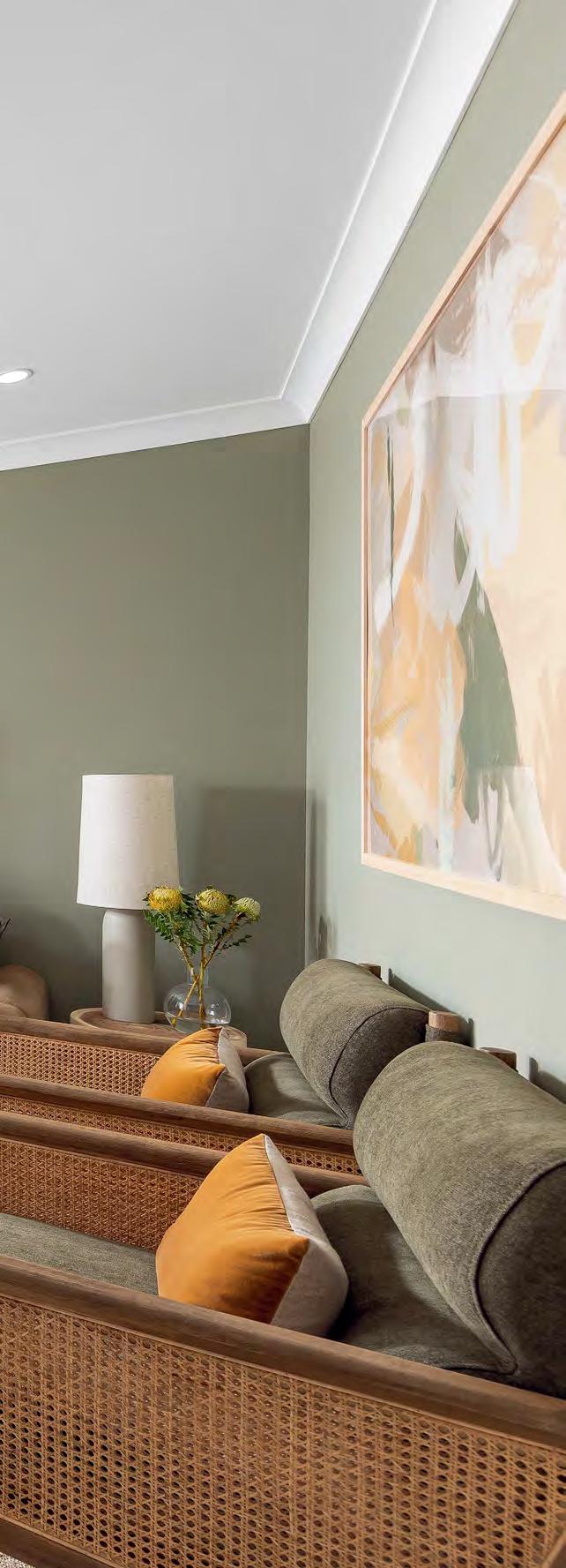


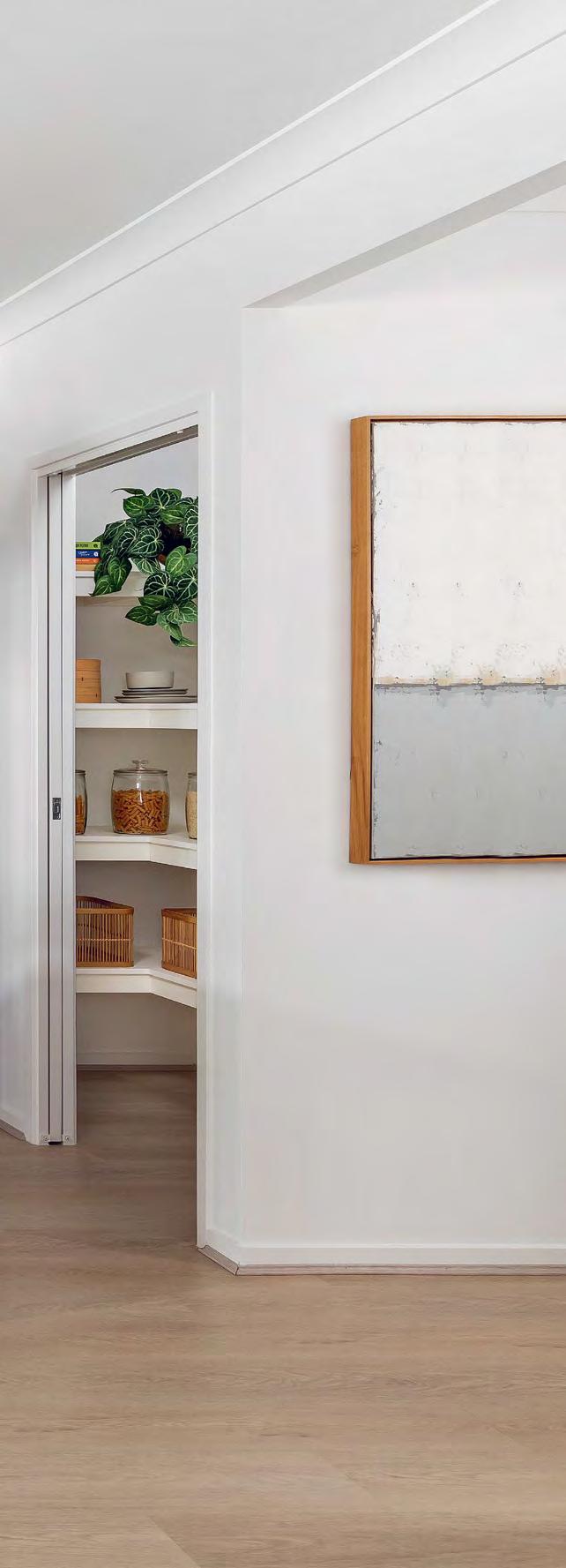
Our display home locations are conveniently spread across South-East Queensland. To find your nearest display home go to clarendon.com.au/qld/display-homes
Talk to one of our new home consultants on 13 63 93.
Take a tour through our display homes online, with our virtual display village at clarendon.com.au/qld/virtual-tours
Stay up to date with the latest news, information, events and offers from Clarendon Homes.