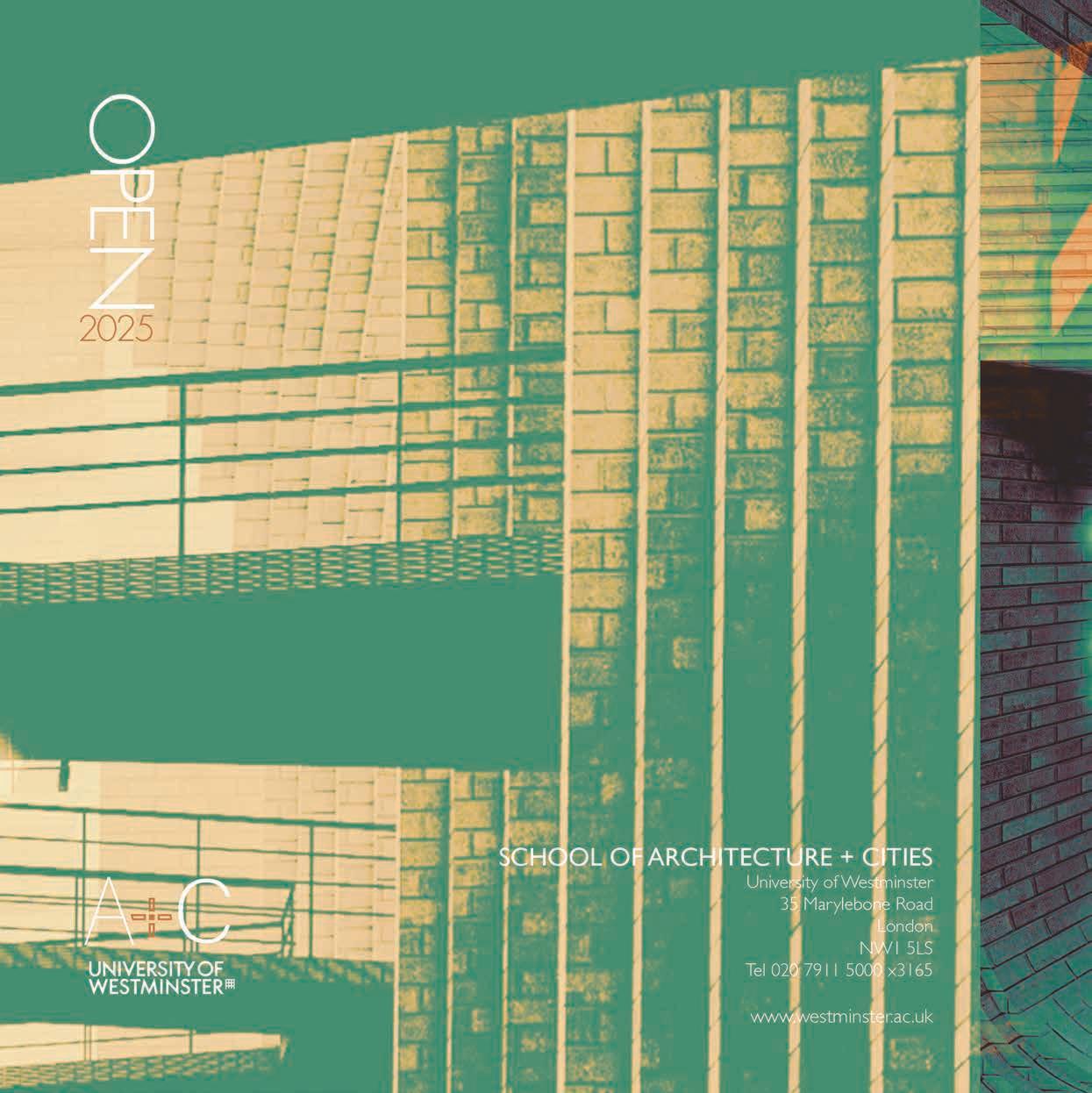
OOPEN 2025
ISBN 978-1-7385696-6-3
Cover image Maria Moltchalnik
Designed & produced Clare Hamman
First published June 2025
Printed London © University of Westminster


OOPEN 2025
ISBN 978-1-7385696-6-3
Cover image Maria Moltchalnik
Designed & produced Clare Hamman
First published June 2025
Printed London © University of Westminster
Introduction
First
Second
THE UNIVERSITY OF WESTMINSTER School of Architecture + Cities celebrates its 2025 Degree Show. As the new Head of School, I've witnessed its well-earned reputation for imaginative, experimental and critical work frst-hand through reviews and discussions with our community.
Our school continues to develop an inclusive culture with a shared ethos, focusing on a yearly cross-cutting theme. This year's theme, Every fraction of a degree ma ers, is part of our school’s wider and ongoing response to climate injustice. Projects are designed to be intensely local yet globally connected, reframing how we live in London, the UK and beyond. All course briefs – spanning architecture, interiors, planning, transport, and tourism – acknowledge our environmental responsibility and the urgent need for ethical practice. Architecture + Cities aims to lead on tackling the Climate Emergency and promoting Spatial Justice as the industry shifts away from carbon emissions, poor construction quality, waste and unsafe practices. Our collaborative learning environment balances specialised expertise with broader knowledge, preparing students for professional practice and/or innovative research in what is becoming an ever-expanding feld of design.
Our diverse student body comprises a multicultural mix of home students complemented by international students drawn from across the world, forming a truly global and dynamic community. We're committed to decolonising the curriculum while embedding within it sustainability, regenerative practices and the United Nations Sustainable Development Goals. Students are supported by industry-leading tutors, creating an environment where academics, practitioners and students co-design new ways of thinking while maintaining high ethical standards. Together, we challenge conventions, utilising our cross-disciplinary range of courses to design in a way that connects local built environments to broader ecologies and social networks: we are a School of Collective Intelligence.
The projects showcased here refect this ethos: to address contemporary issues and social conditions with visually mature and critically engaging responses. Some will challenge you, others will inspire, but all respond to serious current issues – from climate crisis to spatial justice, rising living costs to the construction industry's extractive nature.
Congratulations to our 2025 graduates!
Kate Cheyne Head, School of Architecture + Cities
Welcome to OPEN 2025
Julian Williams, Alex Fox, Jonah Luswata, Roman Pardon, Catherine Phillips & Shukri Sultan
Alex Fox is an artist who works in multiple mediums including painting, design and site-specifc works. Jonah Luswata is an architectural designer with experience of working for Peter Barber Architects. Roman Pardon RIBA is a director at Pardon Chambers Architects. Catherine Phillips studied architecture at The Bartlett and Manchester University, and art at City and Guilds of London Art School. Her practice combines architecture, teaching and art. Shukri Sultan is a writer, architectural critic and researcher with experience collaborating with various publications and cultural institutions. Julian Williams is an architect, Principal Lecturer and the School's Director of Teaching, Learning and Quality. He is currently researching post-WWII housing and the idea of the estate.
Students: Sophia Abbasi, Maryam Al-Yasiry, Pascaline Anie, Yusuf Anwar, Nisa Babar, Raihan Bousbaa, Katrina Carvajal Zurita, Philip Cisek-Ndlovu, Ana Clamor, Sophia Abbey Corbeta, Tori Dawkins, Senka Decermic, Monica Fernandes, Krisha Flores, Tiberius Gaitur, Sharifa Ghalib, Wassima Habti-Boukharak, Victoria Kulathilake, Mindaugas Larcenka, Genesis Ludena Minga, Edessa Malham, Jess Meaker, Carlos Mesias, Melisa Minceva,
THE FOUNDATION IN Architecture and Design, now in its third year, was established to support students who have a passion for architecture and design but may not have had the opportunity to study art or design at school. The course offers an intensive grounding in the fundamental creative skills of drawing, modelling and making, and is thus a valuable option for students who are unsure about their choice of degree path, introducing the various felds of Architecture and Interiors, Architectural Technology, and Planning and Urban Design through practical projects.
Four studio-based projects offered a taster of the various degree options. In the frst project, instructional drawing workshops in the studio gave students the confdence to go out and study the urban spaces of London. They learned about the politics of place in shaping regeneration, drawing on their own experiences of feeling ‘in’ or conversely ‘out’ of place.
October's Climate Action Week involved collaboration with frst-year students from all disciplines in climate literacy and protest banner-making workshops.
Guest Critics: Will McLean, Rose Nag
Aitana Narvaez Romero, Dammy Olaiya, Esra Omac, Julia Pandolf da Silveira, Rion Patangui, Ishan Patel, Joshua Rosiji, Aasla Basel Rostem, Kyanna Rupesinghe, Vithu Saravannapavan, Zahraa Sayed Hassen, Emi Steffn, Esohe Thomas, Elyse Thompson, Rachel Tologbonse, Jack Trickett, Estefania Velez Ibarra, Emily Wymark, Jake Xue
In the second project, students were introduced to the material and constructional challenges of buildings through a wood and metal workshop-based design project. They designed and then built table-top demonstrator exhibits to explain the key structural principles of arches, beams, cantilevers and framed structures.
The third project began with a feld trip to Paris where we visited some key buildings of the twentieth century, including Villa Savoye and Villa La Roche by Le Corbusier. Our students made measured drawings and, on their return, modelled the interiors and used them to explore light and colour.
The fnal project challenged our students to design a street food stall for the public space outside Baker Street station, currently undergoing a redesign by muf architecture/ art. In developing their designs, the students drew inspiration from the Victoria and Albert Museum and the British Museum. The project was an opportunity to bring together the creative thinking, modelling, drawing and fabrication skills learned over the year.
Special thanks: Chloe Austerberry, the Climate Fresk team, Nicole Freeman, Jenny Kingston, muf architecture/art , Susie Murphy, Brendan Woods
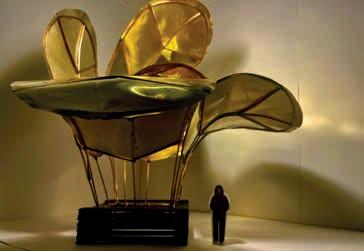
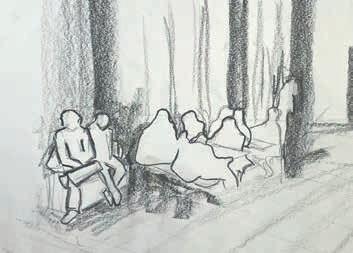


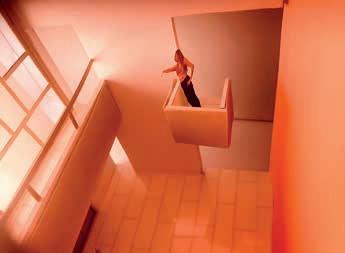

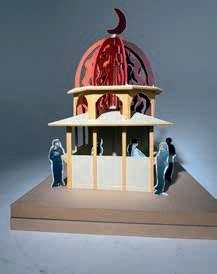

Alessandro Toti (module leader CC1) is an architectural historian whose research examines the relationship between architecture & capitalism.
Diana Periton (module leader CC2) is an architectural historian and founding co-editor of the journal Architecture and Culture
Ben Stringer (module leader CC3) teaches design and cultural context. His recent publications focus on ideas about the rural.
ON THE CULTURAL CONTEXT programme students
taking BA Architecture, BA Interior Architecture, BSc Architecture and Environmental Design and, from this year, BA Urban Planning and Design, progress through annual modules: CC1 – A History of Architecture; CC2 – Architectural History and Urbanism; and CC3 –Dissertation
CC1 examines the history of architecture through its social and material contexts. From Stonehenge to Batavia, and from Baghdad to Pruitt-Igoe, this year’s lectures addressed the spatial and historical legacy of a range of critical architectures, providing students with accessible methods for analysing buildings and spaces. Seminars focused on the key ideas of architects and historians such as Adrian Forty, Rem Koolhaas, John Summerson and Vitruvius, encouraging students to explore their preferred approaches and buildings, and to present them in a personal yet critical way. The emphasis of site visits was on London’s housing, leading students to explore and discuss medieval neighbourhoods, Georgian terraces and twentieth-century council housing.
CC2 is structured to give consideration to the use of different research methods for studying architectural and urban history. A focus on social housing, regeneration and gentrifcation, heritage, and sustainability provides
themes that link different methodological approaches. In seminars, on walks and in lectures, we explored: the possibilities of oral histories, interviews and archives; the making and reading of images; how to use and judge different sources; and the role of philosophical and theoretical conceptualisation in thinking through socio-spatial issues. An emphasis was placed throughout on the importance of dialogue and debate in becoming a refective practitioner, able to raise questions and coming to make judgements, operating critically with tact and care.
In CC3, BA Architecture and Interior Architecture students are supported through weekly tutorials and seminars to choose, research and write about their chosen dissertation topics (BSc AED has its own dedicated module). The dissertation is an opportunity for students to begin shaping the trajectory of their own academic and professional careers. Among the many notable ones this year were: Angelina Constantinides’ study of sports-led regeneration in Tottenham; Elena Delli Colli’s research into the multi-sensory architecture of Tadao Ando; Claudia Gomez-Perretta Esparza’s comparison of Speer’s Berlin and Le Corbusier’s Obus plan; and Olha Petrachkova’s analysis of the complex issues that Ukraine will have to address when it is able to reconstruct its tangible and intangible heritage.
CC1 Tutors: Dimah Ajeeb, Owain Caruana-Davies, Naina Gupta, Kate Jordan (acting module leader, paternity cover) , Diana Periton, Urna Sodnomjamts, Ozge Suvari, Matthew Stewart, Kanaka Thakker, Alessandro Toti
CC2 Tutors: Dimah Ajeeb, Susanne Bauer, Conor Clarke, François Girardin, Clare Hamman, Gwyn Lloyd Jones, Luz Navarro, Akma Nazar, Diana Periton, Aoi Phillips, Guy Sinclair, Urna Sodnomjamts, Mireille Tchapi
CC3 Tutors: Dimah Ajeeb, Susanne Bauer, Corinna Dean, François Girardin, Clare Hamman, Kate Jordan, Constance Lau, Gwyn Lloyd Jones, Diana Periton, Tszwai So, Ben Stringer, Mireille Tchapi, Victoria Watson
(top) CC1: Trellick Tower, London [photos: (left) Duncan Cumming / (right) Flemming Ibsen, CC BY-NC 2.0]
(centre) CC2: Students sketching, Barbican Centre, London [photo © Clare Hamman]
(botto m left) CC3: Olha Petrachkova: Transfiguration Cathedral, Odessa after Russian missile attack, 2023 [photo: Ministry of Internal Affairs of Ukraine, CC BY 4.0]
(middle right) CC2: Helena Westphalen Cavicchioli, worn stone at Ashridge House, Berkhamsted, Hertfordshire [photo © Helena Westphalen] (bottom right) CC3: Angelina Constantinides: The Tottenham Experience, February 2019 [photo: Hzh, CC BY 4.0]

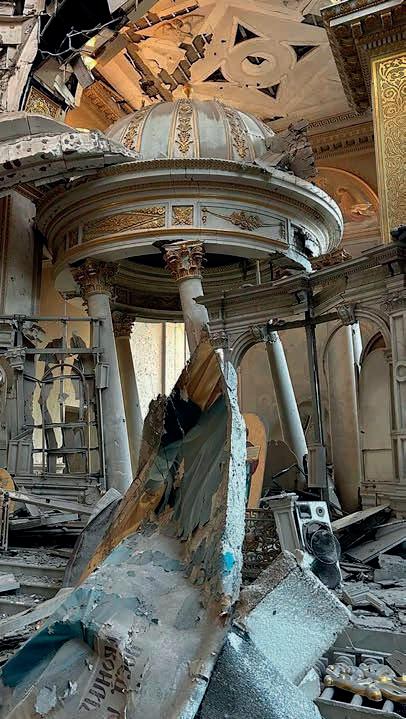




Dissertation
Richard Di ord, Lindsay Bremner, Davide Deriu, Kirti Durelle, Kate Jordan, Mirna Pedalo, Diana Periton, Shahed Saleem, Ben Stringer, Alessandro Toti
THE AIM OF the MArch dissertation is to encourage students to develop their ability to refect critically, and with self-consciousness and confdence, on a topic relevant to architecture or urbanism. Each student chooses their own subject but the interests explored emerge out of research that begins almost a year earlier in the frst year History & Theory seminar groups. Within these groups the students are guided by tutors well-versed in a broad range of interests and research methods; and committed to supporting the individual specialisms and scholarship of each student. A range of topics and a plurality of approaches is therefore encouraged. Ultimately, the ambition is that these dissertations will be distinguished, not by their adherence to any particular methodology or style, but by their high quality.
This year was no exception and there were many outstanding dissertations produced. Highlights include Irina Corăga’s thoughtful and well written dissertation Fissures within the Romanian Rural Idyll which opens up contested views of the rural in Romania (both in reality and in representation). Equally insightful was, Jane Ezechi’s investigation of the 1945 Pan-African Congress on Nigerian Independence and the legacy of tropical modernism, Between Decolonisation & Nation Building. This study
critically analyses the architects and the architecture of mid twentieth-century Nigeria in relation to colonial and postcolonial history, ideology and theory.
Other exceptional dissertations included Alexandra-Clara Popescu’s Memory as an Act of Spatial (re)production, which traces the history and memories of Uranus, a neighbourhood in Romanian capital Bucharest, razed to make way for the communist-era Civic Centre Project; Sara Tranescu’s Collective Flânerie which explores walking as a spatial practice by interrogating the city through a feminist lens; and Oiva Kaspar Rechardt’s Disharmony which examines class confict, utopianism and the development of New York City’s cooperative housing model. Equally outstanding were, Anastasia Kolioliou’s Life Jackets as Decoders: Material Manifestations of Corpographic Border on Lesvos which asks how life jackets reveal the emergent boundaries and violence in contemporary border regimes; and Oscar Lavington’s Love the Elephant, Hate Gentri cation, which looks at the displacement of residents and communities as a result of urban regeneration.
These engaging and carefully researched dissertations are just the latest in a long line of successes in the long history of the MArch dissertation.
Alexandra-Clara Popescu: The Bragardiru Beer Factory, Bucharest
[Photo: Alexandra-Clara Popescu]

Richard Di ord, Yota Adilenidou, omas Hopkins, Michael Kloihofer, Ed Lancaster, David Sco
UNDERTAKEN IN THE frst semester of the frst year on the MArch, Digital Design is a key component of the Architectural Refections module. It provides the opportunity to learn valuable computer skills and to refect critically on the use of digital media in architecture.
The programme begins with an intense week of handson activity in the Fabrication Lab. Working in groups, the students learn essential digital fabrication skills and familiarise themselves with all the lab has to offer. This is followed by eleven weeks’ of classes each focusing on one aspect of digital design technology.
The fve groups this year were as follows:
Richard Difford
Inspired by nature, this group utilises coding and physical computing to investigate the formal and expressive potential of movement in natural systems.
Michael Kloihofer
Employing contemporary digital fabrication tools, this group looks at adapting traditional forms of making to the digital age.
Yota Adilenidou
Utilising the power of generative AI, this group engaged with workfows to move from image generation to threedimensional environments.
Students select from a choice of fve different groups, each with a different focus and set of interests. The tutors for these groups are drawn from both practice and academia, providing critical refection on the role of digital technology in architecture along with practical experience and technical expertise. Each group combines technical instruction with related theory and precedents. In this way, everyone gets a chance to learn something new and to build on their existing knowledge and experience. The programme culminates in an exhibition of the work hosted by the Fabrication Lab and celebrating the students’ achievements.
Ed Lancaster and David Scott
Using the range of digital fabrication opportunities in the Fabrication Lab, this group explores innovative ways of creating unique architecture through mass customisation.
Thomas Hopkins
Building on the power of procedural modelling, this group employs simulation and animation in pursuit of intricacy and formal complexity.

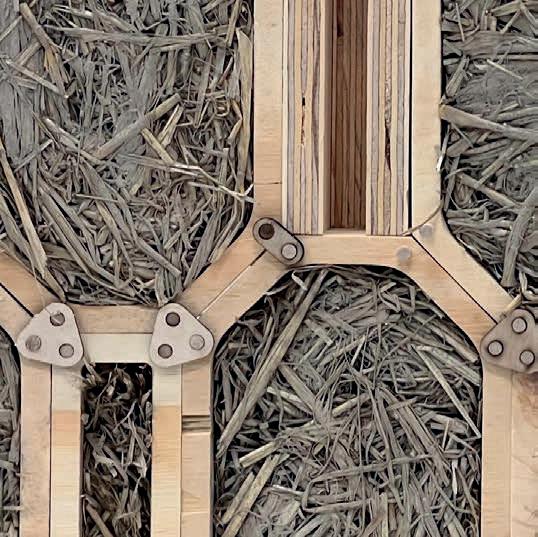


Sco Ba y, Jane Tankard, Wilfred Achille
ARCHITECTURE + CITIES integrates practice with academia, through modules embedded across all courses and degree levels, allowing students to explore the eory of Practice and Practice of eory. This approach includes practicing architects and planners teaching curriculum, annual award-winning practitioner talks, live projects, site visits, and embedded placements, always using London as a ‘Live Classroom’.
Architecture is presented as an expanding feld in which the experience of those who use buildings, and the environments architecture touches, are as vital to design as the form it may take. Consideration of all aspects of a design intervention means architects must balance the natural world and non-human equally with built world and human need, sometimes choosing not to propose buildings as solutions at all.
The curriculum offers these dynamic insights into built environment practice through learning of stakeholder responsibilities, legal frameworks, contracts, procurement,
fre-safety and material life-cycles via discussion, application, refection and role-play. Industry placements and cross-disciplinary workshops build a student’s confdence and give them real-world experience.
Notable initiatives include BA Interior Architecture's career-focused weeks with studio visits, the MArch Strategic Report where students evaluate practical and ethical consequences of their design projects, and the BSc Architecture & Environmental Design's use of environmental practice as the lens to refect on progressive professional practice.
An outstanding decade-long module remains our unique Site Diary where this year's 103 2nd Year students followed live London building sites for a semester. Being able to track the construction of a building project remains one of the best ways for students to learn how buildings are fabricated – and by whom. Their outstanding work was the subject of a flm made by the Centre for Education and Teaching Innovation (CETI) within the University.
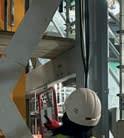

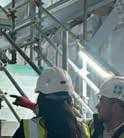




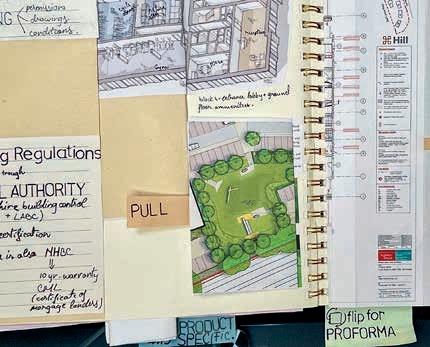
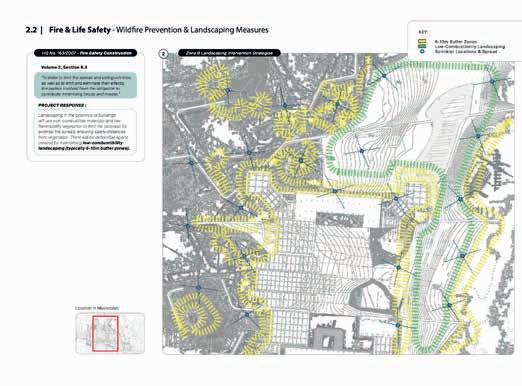

Sco Ba y, Ana Gatóo, Chris Leung, Will McLean, Pete Silver, Urna Sodnomjamts & Andrew Whiting
Scott Batty is an architect with 30 years' experience making, building, designing and shaping the profession of architecture. He is responsible for devising the Sustainable Design Principles, which embed sustainable and regenerative design principles in the curricula. Ana Gatóo's research specialises in affordable housing solutions for low-income populations using natural materials and digital tools for which she holds a PhD from the Centre for Natural Material Innovation (CNMI) at Cambridge University. Chris Leung is an architect and associate professor at The Bartlett (UCL). He tutors environmental design and advanced fabrication strategy for fnal year degree and MArch students. Will McLean lectures, writes and publishes about the technology of architecture. His book, with Pete Silver, Sustainable and Regenerative Materials for Architecture: A Handbook , has recently been published by Laurence King. Will helped to organise the 2025 exhibition of Italian architect Dante Bini Out of the Box at the Association of Industrial Designer (ADI), Milan. Pete Silver is an architect and former building contractor, with many years of teaching experience. He has taught at the Architectural Association, The Bartlett (UCL) and the Royal College of Art. Urna Sodnomjamts is an architect who has worked on retroft schemes using design & build, and traditional procurement, sensitive to the needs of commercial requirements, client quality and construction viability. Her research explores the metamorphosis of the Mongol Steppe's nomadic herders into urban dwellers of Ulaanbaatar city. Andrew Whiting is the director of HÛT Architecture. He has a particular interest in education and practice and teaches at Degree and MArch level. He is an RIBA Awards judge, and RIBA Part III Professional examiner.
TECHNICAL STUDIES TEACHING has been designed as a linear progression from frst year Undergraduate to fnal year MArch, underpinned by a series of lectures. First year lectures, delivered by Urna Sodnomjamts and Pete Silver, explored the structure, form, material and environmental principles that constitute the built environment's ‘technologies’. Students were challenged to build a small platform that could safely support them.
In second year, Ana Gatóo explored principles of environmental design and human comfort through lectures and digital skills. She organised the Regenerative Design Forum with Natalie Newey to showcase and discuss new approaches to environmental design. In third year, with support from Scott Batty, Will McLean delivered a lecture course on sustainable and regenerative materials, and innovative construction processes and approaches.
Guest Lecturers and Visiting Consultants:
Consultant Surgeries are organised for fnal year Degree and Masters students of architecture, providing them access to professionals including architects (with specialist construction/fabrication knowledge), structural engineers, environmental and acoustic consultants.
During Semester 1, Will McLean organises the Thursday evening ‘open’ lecture series, which highlights new technological developments in the felds of architecture, engineering and environmental design. This year’s talks featured bricks made from Venice canal silt and cane sugar waste, regenerative development, Passivhaus, and lightweight timber house building. The talks were held in person, while being simultaneously streamed and recorded.
Ian Abley, Megan Ancliffe (Delta Q) , Cany Ash (Ash Sakula) , Nimi Attanayake (Nimtim) , Jan Balbaligo (Carbonmade) , Simon Banfeld (BanfieldWood) , Paul Bavister (Flanagan Lawrence) , Bruce Bell (FACIT Technologies) , Henry Burling (Elliot Wood Engineers) , Stuart Campbell (Elliot Wood Engineers) , Aleksandra Cannock (TAK architecture) , Harry Darkly (Biohm) , Georgina Frankpitt, Armor Gutierrez (UEL) , Cath Hassell (ech2o) , Tom Hesslenberg (Elliot Wood Engineers) , George Jamieson (HÛT Architecture) , Asif Kahn (Pawel Asif Design) , Iliya Koprinkov, Margit Kraft (Margit Kraft Architects) , Erika Loustric, Alison McLellan, Juliette Morgan (Gensler) , Sadie Morgan (dRMM) , Kamran Nayyer (Foster + Partners) , Tim O'Callaghan (Nimtim) , Danae Polyviou (Danae Polyviou Engineering) , Dave Rayment (Rayment Structures) , Era Savvides (Urban Radicals) , Eleana Savvidi (Perega) , Ian Seabrook (Laing O’Rourke) , Dr Darshil, Giles Smith (Assemble) , Oliver Thomas (FACIT Technologies) , Nasios Varnavas (Urban Radicals) , Jeremy Walker (Human Nature) , Steve Webb (Webb Yates) , Camilla Wilkinson
We would also like to specially thank Teo Cruz who flms the evening lectures which are available on the Technical Studies YouTube Channel @WillMcLeanTechnicalStudies



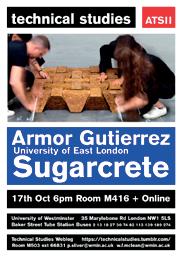
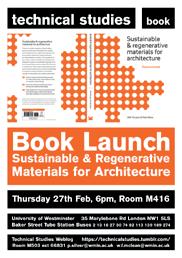


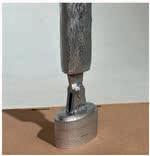
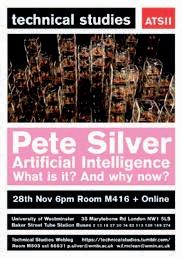
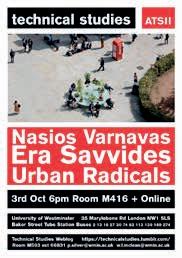
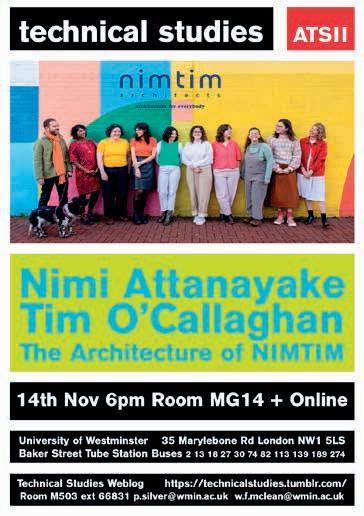


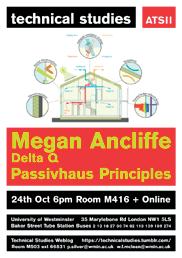

THE BSC ARCHITECTURAL TECHNOLOGY programme integrates expertise in spatial, technological, environmental, material and detailing considerations essential for addressing architectural design challenges from inception to realisation. It requires an advanced understanding of design processes, architectural composition, construction technology, project management, and the effective communication of design concepts.
Designed as a three-year course, each year operated as an independent studio.
Park Ranger’s House, Regent’s Park
Students cultivated fundamental architectural communication skills through drawing, crafting and critique. They also delved into fundamental building technologies while considering social, historical and sustainability factors in their design projects.
The ethos of Willow Haven Care Farm centres on therapeutic engagement through small-scale farming, animal care and communal activities that foster wellbeing and social connection. In response to the client’s needs, the students’ project was to design a 50m² two-storey outdoor classroom using the ADEPT building system developed by Natural Building Systems. The building was expected to provide a fexible space capable of hosting simple cooking classes for up to 20 children, alongside an offce or
administrative area, accessible bathroom, handwashing facilities, storage, and an escape stair to satisfy building regulations.
The fnal year project focused on the strategic expansion of the Greenwich Peninsula Design District, with a particular emphasis on embedding principles of Regenerative and Sustainable Design within both the revised master plan and the proposed new building(s). The brief asked students to reimagine the district and extend it south – the development having been constrained previously by the construction of the Silvertown Tunnel. Proposals integrated regenerative strategies to restore and enrich ecological systems, support community resilience, and promote long-term circular economies. As the District continues to evolve, the extension offers a critical opportunity to establish a model of urban development that both sustains and actively improves environmental and social conditions.
Our course’s objective is to prepare students to make meaningful contributions to the building industry upon completion of their degree; to emerge as early-career architectural technologists with technical profciency, independence, problem-solving acumen, and critical thinking skills nurtured throughout their studies; invaluable assets in their future pursuits.
Sam Sam Hui Course Leader




THE PROCESS OF understanding and demonstrating excellence in Architectural Technology begins with comprehending the project brief, the site and the broader implications involved. Throughout this year, Architectural Technology students have actively engaged in this process.
AT3 visited the North Green Design District to grasp the site's design ethos and the needs of its users. Students then conducted research, placing emphasis on usercentred, regenerative and sustainable design principles.

AT2 visited Willow Haven Farm in Norfolk, where they met with the clients and received the brief for designing a community classroom focused on sustainability education.
We took our students took the opportunity to immerse themselves in and learn from London. This included visits to the offces of architecture frms, exhibitions at the Building Centre, the AA School of Architecture's Future Build, and exploring the John Soane Museum.

Tabatha Mills is Senior Lecturer at Westminster where she has taught for 17 years. With an extensive variety of industry experience as a practicing Architectural Technologist, she established her own studio in 2005. Her research interests include passive design in heritage buildings and innovation in AT education. She has spent this academic year seconded to CETI as Academic Professional Development Fellow. Jamie Ogilvie is a practicing Architectural Technologist and experienced Visiting Lecturer. As a CIAT Gold Medal winning alumnus of the course, he brings industry experience into studio teaching and learning, with a particular passion for the application of regulations to technical detailed drawing.
Ian Casey has over 25 years’ experience post-RIBA qualifcation. He is a practicing architect and master planner with Pick Everard, working on large-scale projects. His studio teaching is enriched by his contributions in the felds of technical detailing expertise and a robust knowledge of technical design requirements.
Students: Ayomide Adesina, Jeremiah Adjepong, Lola Afasanwo, Ibraheem Ahsan, Dina Al Habash, Khadija Ali, Tomas Amaral, Dalton Amoussou-Doh, Kiara Barrientos, Lauren Browning, Harry De Bromhead, Nour Elhamdi, An Fedorova, Thomas Goldstone, Rad Jabbari, Patrick Lawrence, Ying Lin,
IN SEMESTER 1, AT2 visited Hillfeld Nursery in rural Norfolk to familiarise themselves with the site for this year’s design project and to meet and understand the clients’ needs. They also went to Natural Building Systems’ (NBS) HQ to learn about their novel ADEPT building system, a carbon-neutral construction system using demountable hemp-flled panels – or cassettes – that offers a breathable thermal material with which to construct any building that can be adapted, reassembled and reused.
Willow Haven Care Farm believes that removing people from their daily lives and immersing them in an active farm offers a unique combination of working with farm animals, producing good food, and providing therapy to act as a catalyst for change. Farm helpers experience a range of activities centred around small scale farming, handson group therapy, and individual work with an overriding family ethos: sitting together to share a fre, a story, a meal or simply take time to relax away from everyday pressures with space to play. They want to expand their existing provision on the new site at Hillfeld Nursery.
Chantel Martinez, Stacy Mendonca, Chan Meng, Denisa Mititelu, Abu Osman, Diren Patel, Roberto Serafmov, Goldie Soora, Shayla Stratton, Zygi Svegzda, Anosha Tarar, Yousra Tendjaoui
The brief for Willow Haven Care Farm was to design an education centre to meet their various needs. It stipulated the requirement for a fexible space which could also accommodate simple cooking classes for children in groups of 20. A small offce/admin space was also part of the brief, along with specifc facility requirements including an accessible bathroom, handwashing facilities, and storage.
Using existing surplus cassettes in combination with other standard cassettes, students were asked to design an outdoor classroom building with a footprint of 5060m2. While the client required a single-storey building, students were asked to create a feasible expansion of an additional foor to half the footprint.
AT2 Students analysed the site, researched precedents and developed designs through a portfolio including GAs akin to a Planning Application in Semester 1. Semester 2 involved getting to understand the necessary Building Regulations Approved Documents and technical precedents, resulting in a set of working drawings for construction.



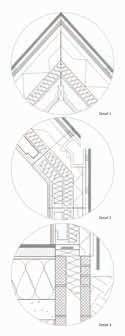






































































































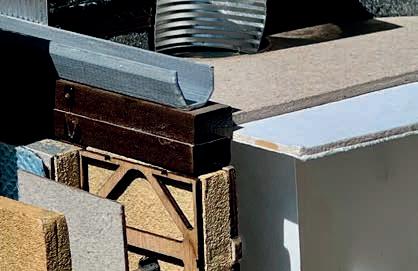

Adam Thwaites is a passionate advocate of architectural technology as a distinct profession and route into a career in architectural design. Adam is Senior Lecturer and worked for a series of small architectural practices before moving into education. His research interests include using timber (CLT) in construction, regenerative design and demountable structures.
Paresh Parmer is an architect and the director of Studio PYP which specialises in private residential projects with a strong emphasis on understanding people, spatiality and sustainability.
Louise Humphreys is an architect and the director of LVHA. She is an experienced architect and educator who has taught at numerous prestigious universities.
Students: Abubakar Ahmed, Maisha Ahmed, Zainab Ajaz, Yousra Awad, Nicolae Babuca, Aman Bansal, Rayan Bawa, Essa Bhatti, Tonette Bjolgerud, William Crosbie, Salma Elkoni, Chanjeevan Gnanenthiran, Laraib Kazmi, Lorenc Lasku, Mili Limbad, Harvey Lyward, Ethan Mak, Neelam Nandra,
THE STUDENTS’ BRIEF this year was to design the strategic extension of the Greenwich Peninsular Design District Masterplan, and to develop the design proposal for the additional building or buildings created in the masterplan. The Extended Masterplan and proposed building or buildings were expected to clearly evidence Sustainable and Regenerative Design.
Launched in 2021, Design District is a purpose-built workspace aimed at the creative industries. Positioned in Greenwich on the site of a former gasworks, the development is close to North Greenwich station and sits in the shadow of the O2. Pioneered by developer Knight Dragon, sixteen buildings were originally planned for Design District, with proposals created by eight different architects.
Opened in phases, fourteen of the sites from the original masterplan have been built and opened. The fnal two
Angelica Nicolini, Damoon Nikooyan, Riaz Rahman, Nabeel Rizvi, Brunilda Spahiu, Akiva Spector, Angela Tamoush, Ishaq Uddin, Qiyuan Xue, Maariyah Youb
buildings that had been planned were not completed due to a scheduling clash with the Silvertown Tunnel, which passes beneath the southern boundary of the existing Design District site.
Working to a brief from the client-developer Knight Dragon, AT3 students were asked to propose a southerly extension to the Design District masterplan and revise the designs of the ‘missing’ buildings from the originally imagined district.
Students came up with a range of proposals which integrated regenerative strategies to restore and enrich ecological systems on the former gasworks site. They were expected to consider how to enrich the area more holistically too, through means such as incorporating ways to support community resilience, and promote long-term circular economies.
Guest Critics:
Gary Mountford (EPR Architects) , Paul Smith (Foster + Partners)
Special thanks: Radu Axinte (Heatherwick Studio) , Alex Howard (Knight Dragon)

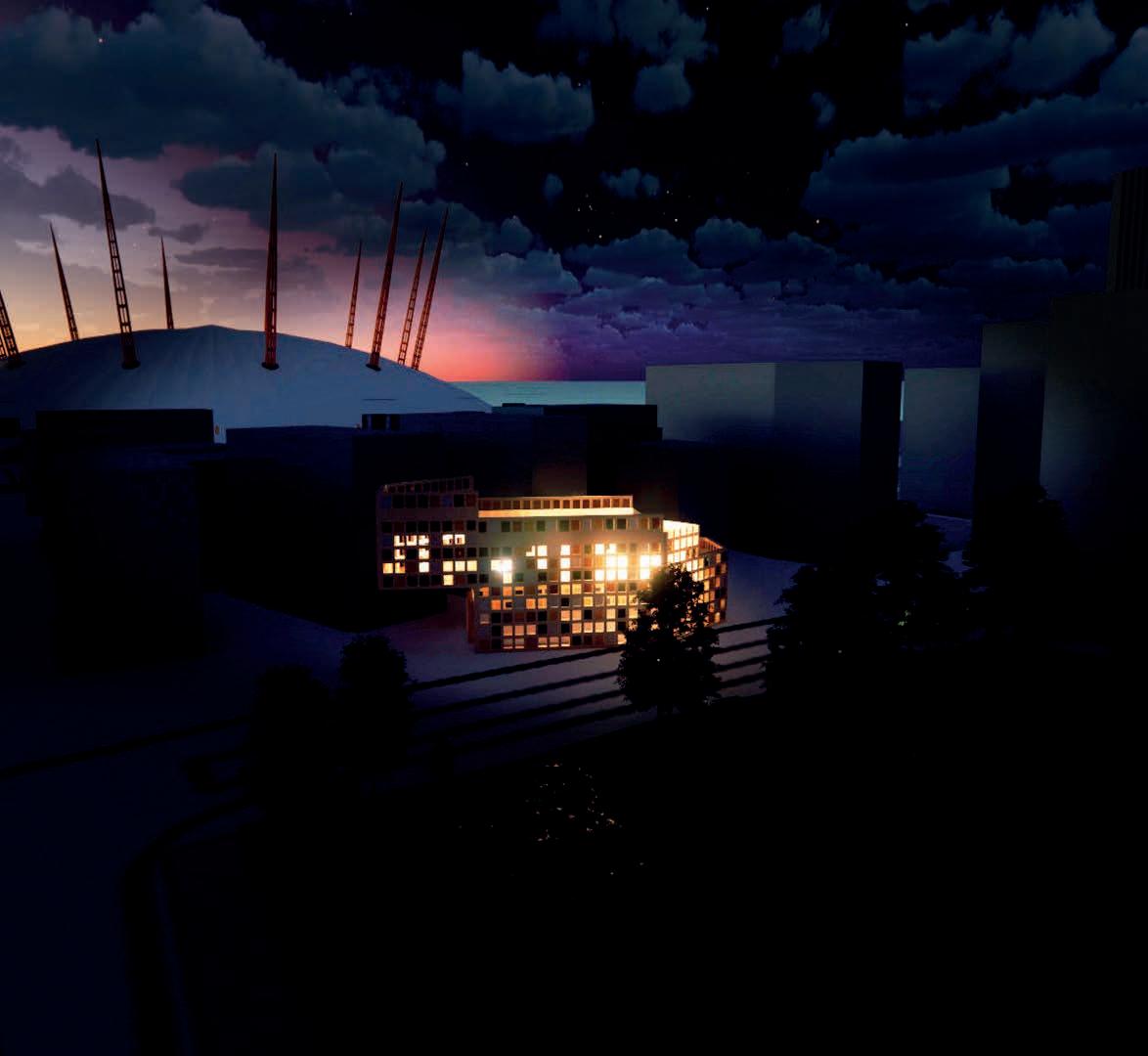







THE INTERIOR ARCHITECTURE BA (HONS) at the University of Westminster offers an innovative and dynamic approach to design, where students transform existing buildings into functional, sustainable and inspiring spaces. This hands-on programme encourages creativity, adaptability and a deep understanding of how spaces infuence how we live and work. Blending physical craftsmanship with cutting-edge digital technologies, the course equips students with the essential skills to excel in the everevolving feld of interior architecture.
The curriculum challenges students to address urgent global issues such as climate change, sustainability and social justice, empowering them to design contextsensitive and community-focused solutions. The programme covers various design areas with a cross-disciplinary outlook, including interior and exhibition design, conservation, set and lighting design, and time-based media. This breadth of knowledge enables students to pursue various career paths within the design industry.
Situated in the heart of London, the School provides an exciting, culturally rich and diverse environment which offers invaluable professional and global opportunities. Students beneft from strong industry connections through initiatives like the Interior Matters lecture series, which features talks from leading
design practitioners, and Employability Week, in which intensive workshops help prepare students for professional practice. Collaborations with renowned international and London-based frms, such as DRMM , Perkins + Will , muf architecture/art , Hudson Rock Design , and Gensler , further enhance the learning experience and open doors to future career prospects.
The course includes practical experiences with real clients. For example, the Spradling competition asked frst- and second-year students to create sustainable designs using innovative materials. The competition sharpened design skills while fostering valuable industry connections. Additionally, students participated in Climate Action Week, working across disciplines to explore solutions to pressing global environmental and social challenges. In their fnal year, students engaged in live projects like the Co-Production Workshop on Mental Health, Design and Wellbeing in collaboration with medical students from Imperial College. These transformative learning experiences challenged students to refect on their practice, and emphasised the importance of cooperation in creating meaningful solutions to real-life scenarios.
Graduates leave the programme with a robust portfolio and the skills necessary to shape the future of interior architecture, equipped to drive innovation and make a lasting impact on the industry.
Diony Kypraiou Course Leader
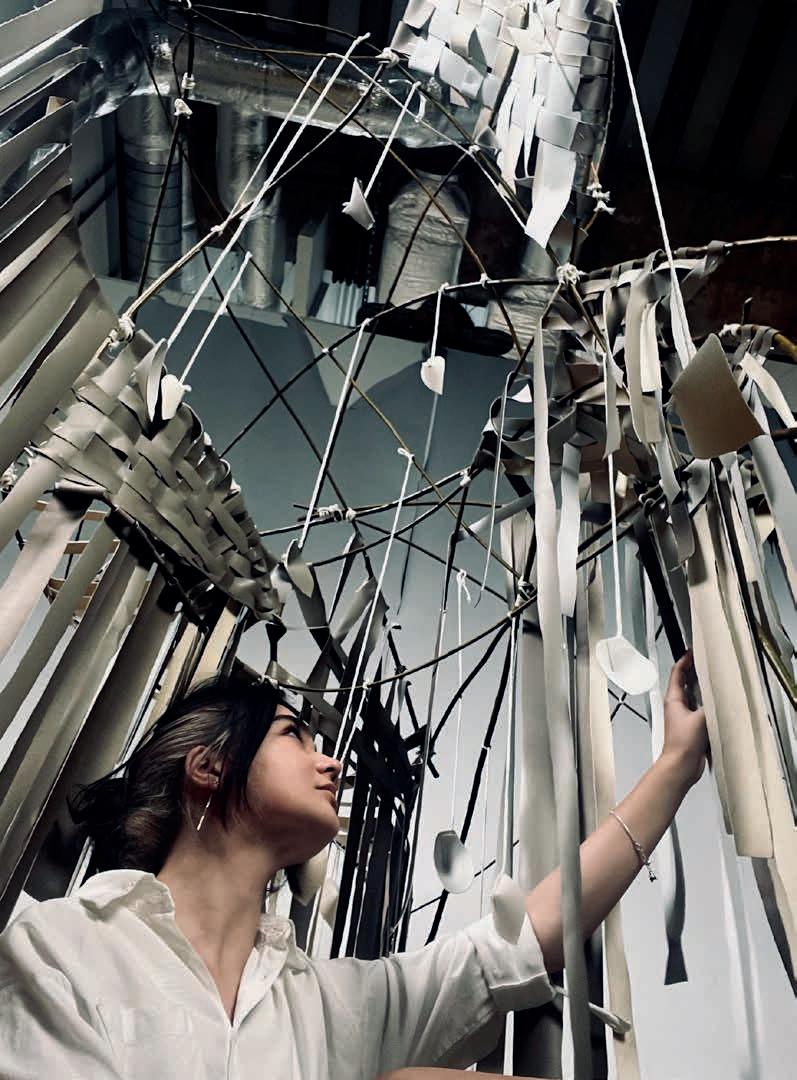

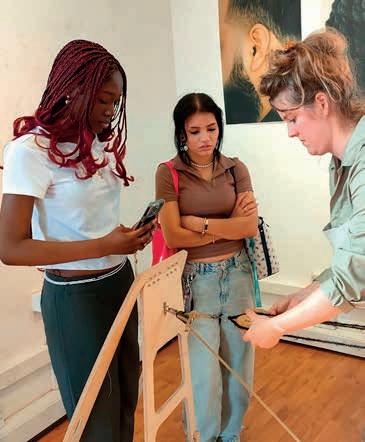
INTERIOR ARCHITECTURE IS a discipline that designs from the inside out – shaping spaces that infuence how we live, move and interact with the built environment. With a strong focus on regeneration, the course develops spatial understanding through hands-on exploration of materials, encouraging students to create innovative, functional and inspiring interiors.
Across all years of study, students engage with making, both through studio practice and by learning from artists, designers, and makers during lectures and site visits. In the frst and second years, these experiences culminate in a shared Design Competition Week, where students design, build and present original installations.




Owain Caruana-Davies is a multidisciplinary designer, artist and educator, ID Course Leader at Regent’s Uni and PhD candidate at UAL, focusing on the process of demolition and its impact on human-spatial relationships. George Christof is an architectural designer focusing on hand drawing and narrative architecture as a tool of dialogue in contested spaces. Liz Ellston is an architect fascinated with the psychology of spatial environments, people:place, process:pattern. Her experience feeds into the development of pedagogy and learning methods. Inan Gokcek is an interior and architectural designer. He founded Studio Anares, and works primarily with existing buildings, integrating upcycled cultural artefacts he collects. Jo Hagan is principal of USE Architecture, a practice driven by the fne line between pragmatism and pretension. Jo Meehan is an architect interested in the interface of domestic and civic space and the spaces in-between. Sue Phillips is an experienced architect, lecturer in design, and now artist. Urna Sodnomjamts is an architect specialising in retroft, re-use and the repositioning of existing buildings, infuenced by the deconstruction of ancient vernacular communities and their circular economies. Anastasia Tsamitrou is an archaeologist and architectural designer at Pilbrow & Partners, focusing on the sustainability and energy effciency of their projects.
Students: Sophia Abinoja, Dima Al Ghafagi, Marah Al Aloush, Jess Alexandre, Zain Al Mefeh, Aria Al Omar, Manar Al Qassar, Inigo Atkinson, Kiana Augustus, Donna Bale, Canedia Barton, Aishah Begum, Noah Biles, Olivia Boreham, Angela Budirahardjo, Klevi Cahani, Paco Chan, Chakriya Chhout, Zilan Coban, Sandy Dellani, Helin Dilek, Issraa El-Zein, Zafrin Faria, Izzy Fula, Maisie Gardner, Alex Gerzhik, Greta Giacomini, Mair Gundry, Gaurangi Handa, Anastasia Harrigan, Nagifa Heena, Candela Herrero, Roxanne Justice, Jamila Khan, Tedi Koleva, Alexandra Koloman,
IN FIRST YEAR, BA Interior Architecture students are introduced to underlying concepts and principles associated with the discipline. They learn fundamental processes, skills and techniques relevant to conceive, develop, resolve and communicate spatial design proposals.
In Semester 1, students are set a range of short assignments to explore different ways of looking at and interpreting space including: constructions to investigate qualities of light and drawing conventions; a group precedent study to understand intent and architectural representation; and ways to measure and survey people and spaces. Climate Action Week, held across A+C, encouraged students to focus on sustainability in design and making. Building on these skills, year 1 students designed their frst piece of interior architecture and were challenged to address the meaning of a painting, its interpretation and display with the National Gallery by designing an inhabitable installation for an artwork.
Guest critics:
JD Bawja, Conor Clarke, Mimi Dietrich, Ann-Sophie Frosch, Luigina Gallarello, Raphael Haque, Hanna Hendrickson-Rebizant, Rick Hudson, Diony Kypraiou, Himanshu Maweda, Jali Parris, Manoj Patel
Peer-Assisted Learning Assistants: Wizana Ahmed, Thaslima Begum, Angharad James, Jay Lam
Lara Kurtulus, Mide Kuteyi, Alex Leenders, Iasmina Lipovanu, Adriana Llore Cazorla, Zarina Mahmudzade, Maria Matbor, Keshera McBain-Bernard, Fatima Mezal, Liliana Michael, Taspia Mohammad, Kenysha Namuddu, Natia Okropiridze, Shin Oo, Vanessa Opara, Naomi Otoo, Nonna Papyan, Cristina Popa, Jesica Pupaza, Ayesha Rahman, Aishwarya Rathore, Tiffany Robson, Ariysha Shaheen, Emma Sirafyan, Valia Sotiropoulou, Anastasia Tomiuc, Sadaf Turkmani, Loreta Velia, Monica Verduzco Casillas, Vilte Ziauberyte
Inspired by various visits, students learn progressively through hand drawing and crafting, alongside 2D and 3D digital work, developing skills in digital design, and making techniques using timber, metal, casting and laser-cutting.
In Semester 2, students took part in a competition with year 2 to create wearable architectures from willow and found objects. For their main design project, students individually remodelled the interiors of buildings in Columbia Road, east London for a sustainable maker with a relevant programme of specialised repair, re-purposing, modifcation and up-cycling of waste. Enriched with makers’ and designers’ talks and tours, the potentials for the site fuelled students’ investigations as they explored the environs of Columbia Road and a community burdened by consumer waste. While developing an understanding of re-making, reuse practices and circular design, they iteratively investigated materials and techniques to create engaging spaces interacting with the community.
Special thanks:
Benny O'Looney, Hair Cycle , Makerversity , Fabrication Lab: David Scott, Giada Gonzalez
Competition Sponsors: Spradling


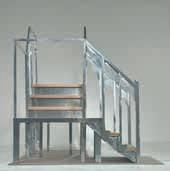





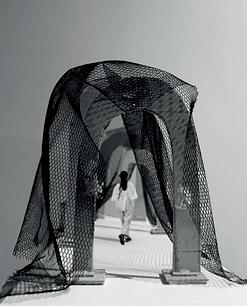










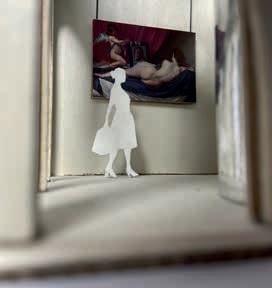

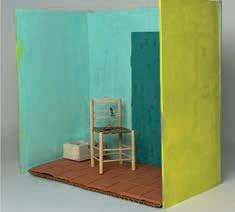









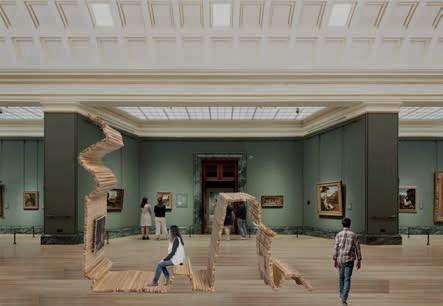



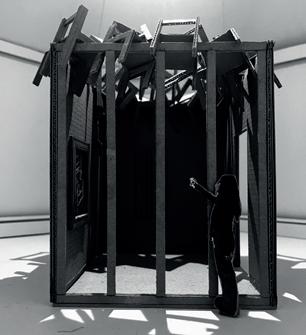



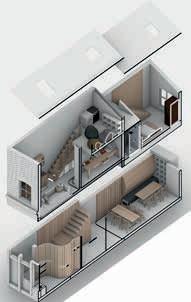

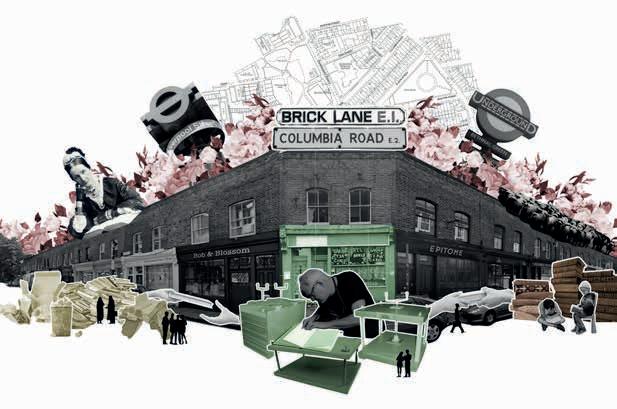
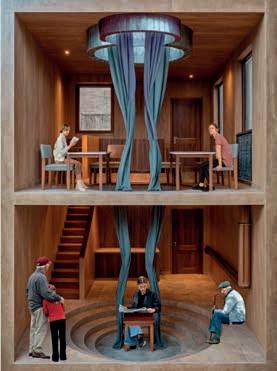


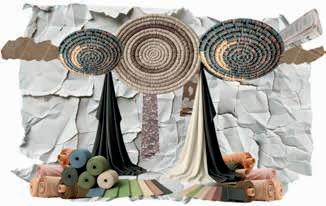

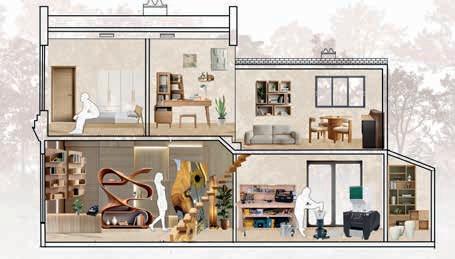
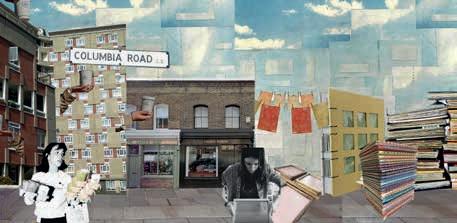

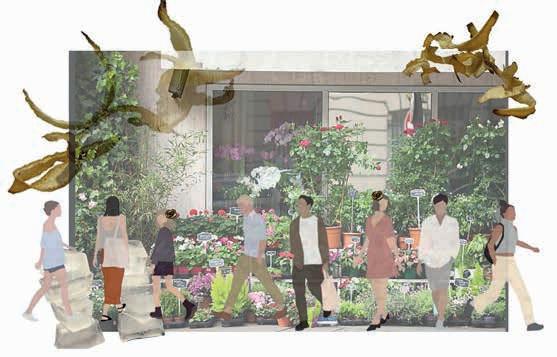
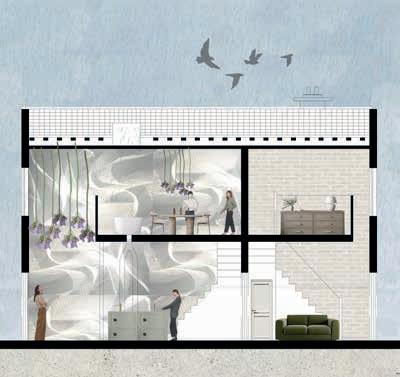

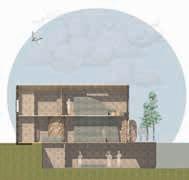
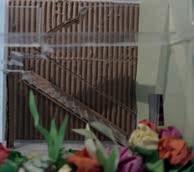
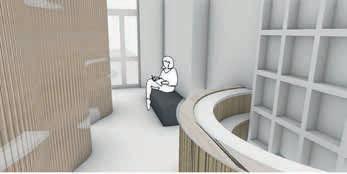

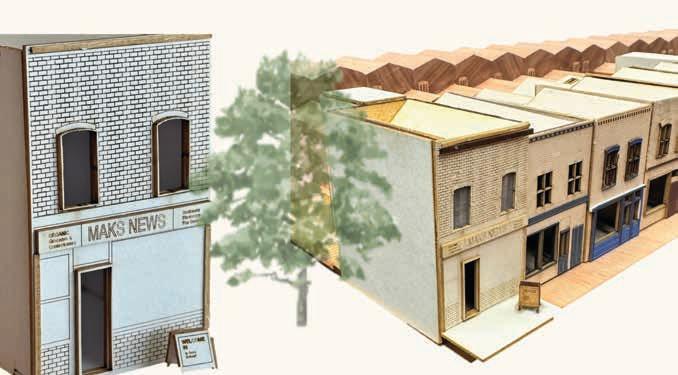
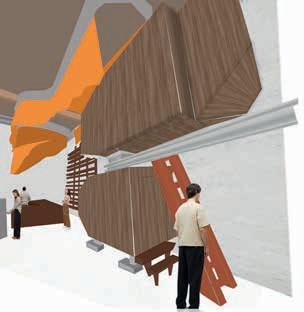

Conor Clarke is the second year lead and works to develop pedagogy around large scale fabrication. Alessandro Ayuso is Senior Lecturer whose studio-based practice and research focuses on the intersection of representation, architecture and the alien body. James Engel is a practising architect and educator. He established the cross-disciplinary design studio, Spaced Out, and is passionate about how design can solve problems and improve wellbeing. Jake Parkin is a designer and tutor based in London. He founded Jake Parkin Studio and previously worked at Bureau Spectacular in LA.
Students: Sanchita Agrawal, Mustafa Alhilf, Myah Alkhatib, Nouf Alnaki, Zainah Alsalem, Pritika Arora, Yusra Aydin, Pearl Azeroual-Dray, Maya Bagdadi, Dilan Barkodat, Mahfuza Begum, Malayka Bhatti, Andrea Bonilla, Zoe Brightly, Ancela Cardoso, Mariam Dayekh, Merve Falyali, Nadia Fonari, Tamzin Forrest, Chaima Fouad, Faith Gopaul, Hibah Khan, Stephanie Kirk, Chelsea Kurniawan, Hy Le, Qiwen Lin, Kleopatra Lotsa Or Loca,
Students were asked to reimagine the former sugar warehouse which houses the Museum of London, Docklands. As a major point of entry for goods and migrants in the 18th and 19th centuries, the site is directly connected to the trade on which London was built, and demanded refection on the complex relationship between the location and the people entangled in its legacy.
Students were tasked with imagining ways to remake this building, memorialising its past and connecting with the self-organised contemporary communities affected by its legacy. Working as a group, they built a 1:20 model of the site as a design tool to explore the notion of intervention. They each then developed permanent and temporary interior architectural designs that reinterpreted the site’s history and offered space for healing, creativity and dialogue.
Guest Critics:
Abigail Mangani, Ivan Martinez, Njane Mcleary-Savage, Magdalini Merkaj, Kristina Miljusevic, Sarvaangi Mittal, Balkis Mortier, Iman Myatt, Mara-Melania Onofrei, Sameera Osmani, Tuana Ozuren, Aysoun Pak-Eteghad Abadi, Ria Rafqul, Shahed Salah, Oscar Santos, Kashvi Singhal, Tanmayee Thadigatla, Cemre Toguz, Marjona Tosheva, Lina Ydri, Oliwia Sara Zamolska, Lina Zigheche
In today’s context, materials continue to sit at the heart of global confict, climate anxiety and ethical debates. Challenging the students to consider what role, if any, the built environment plays in constructing the future, and how material space and social conditions impact each other, this project encouraged the students to consider how the built environment is implicated in the social and political realities we live in.
Through the analytical and speculative study of found objects, students explored geometry, fabrication and narrative connections. These investigations formed the foundation for continued material experimentation and spatial transformation using cast and sheet materials. Envisioning a future London free of cars and the need for car parks, the Maclisse Road multi-storey car park has been reimagined as a hotel, or hostel, for the future.
Hannah Anderson (Pearcy & Co) , Russell Bamber (BamberWorks) , Eleni Diana Elia, Beatrice Frant, Hanna Hendrickson-Rebizant, Yvonne Huang (Zaha Hadid Architects) , Huren Marsh (Studio Han) , Aleksandar Stankovic, Suha Valiyaveettil, Adam West (Heatherwick Studio) , Ella Blue Wragg
Special thanks: George Brazier (Karakusevic Carson Architects) Karolina Kielb (Paul Smith) , Andrew Riddell (Ventete)
Abigail Mangani: Integrating the Void

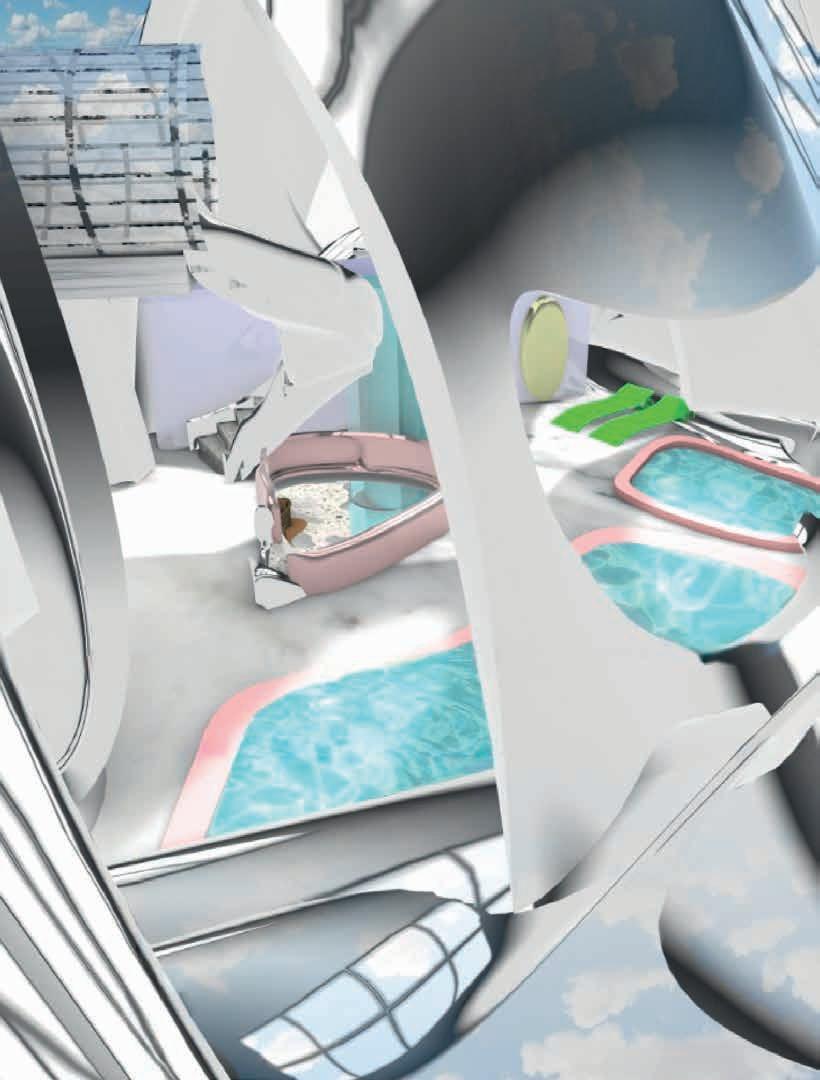

















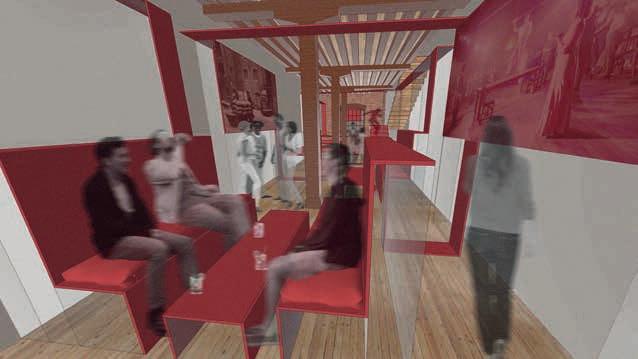

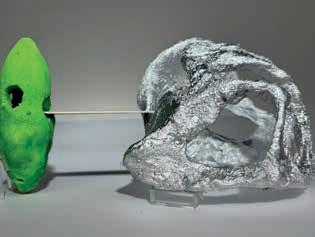
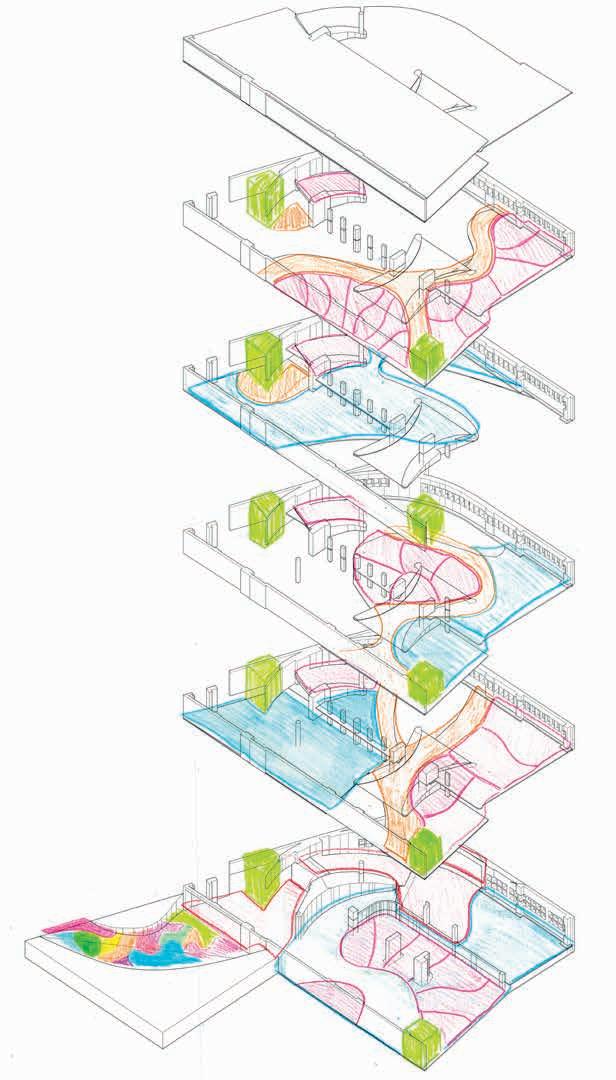

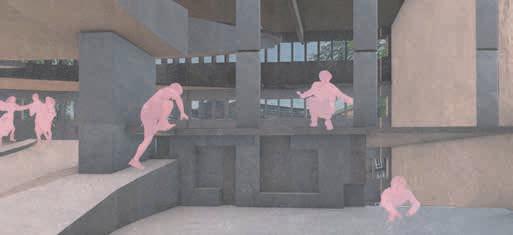

















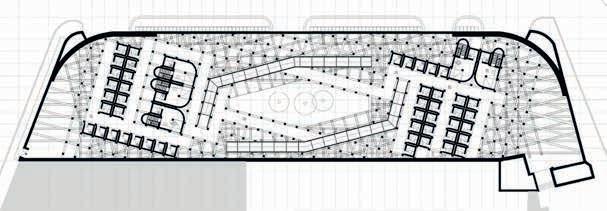

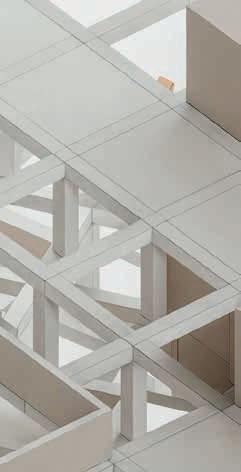



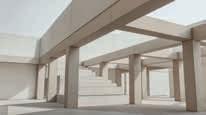











































Diony Kypraiou, Sam Aitkenhead, Zoe Diakaki, Ro
Sam Aitkenhead is a designer, researcher and maker whose work across architecture, interiors, graphics and product design explores ways to reduce environmental impact through design and material innovation. Zoe Diakaki is an architect and set designer whose work sits at the intersection of performing arts, scenography and human interaction technologies. Diony Kypraiou is Senior Lecturer, an architect and researcher. Her work explores polyvocal practices and performance drawing analogies across theatre, psychoanalysis, interiors and architecture. She is a member of the Interior Educators network. Ro Spankie is Assistant Head of School and Subject Lead for Interior Architecture. Fascinated by the role of the drawing in the design process, she has exhibited and published work related to the interior in the UK and abroad. Allan Sylvester is Visiting Lecturer, a practicing architect, and founding partner of Ullmayer Sylvester Architects, a design-led, multidisciplinary collaborative practice. Anastasia Tsamitrou is an archaeologist and architectural designer at Pilbrow & Partners, focusing on the sustainability and energy effciency of their projects.
Students: Kristelle-Liis Ahone, Tala Al-Hiyarat, Aida Ali Bakri, Tamara Alireza, Nouf Al-Jeraisy, Nouf Alsadoun, Helin Altinatmaz, Mariam Amin Sadek, Rabab Bilal, Carla Canestro, Liliya Chylikina, Angelina Constantinides, Aashman Danewalia, Fatema Dashti, Iro Delidimitri, Grace Fallows, Laysa Fernandes Bertoldo Da Costa, Ann-Sophie Frosch, Merjen Geldiyeva, Kathrine Giacomini, Sophia Hesse, Avleen Hunjan, Nehir Kaya, Fateme
THIS YEAR’S SPATIAL NARRATIVES module challenged students to design a visionary Scientifc Discovery Centre – an interactive space where science, public engagement and policy converge. Inspired by Alexander Fleming’s legacy, student proposals reimagined how interiors can foster innovation, public dialogue and global collaboration in science. The fnal designs promote access, curiosity, and speculative scientifc scenarios for the interiors of the future.
Building on previous years, the Co-Production Workshop with Imperial College medical students enabled students to explore the design’s profound impact on health. With expert guidance from practitioners, clinicians, patient advocates and design professionals, interdisciplinary student groups collaborated to propose small-scale healthcare interventions in the public realm. Such dynamic experiences challenge students to think critically about
Guest Critics:
Abdi Ai (Ruimte Design) , Mimi Dietrich, Seda Eldek (Perkins+Will) , Amos Goldreich (Tamart) , Jack Hoe (Resident Architects) , Mehdi Jelokhani (i/o atelier) , Maya Kurantowicz (Johnson Pinney Architects) , Anoushka Pacquette (Gensler) , Roman Pardon (Pardon Chamber Architects) , Jake Parkin, Aaron Perry (Kennedy Woods) , Adam Phillips (Gensler) , Fynla Stallybrass (Foster + Partners) , Vanessa Wing Ting (Arup)
Khaleghi, Krystian Kowalczyk, Viktorija Minseviciute, Shierryn Batrisyea Mohamed Faroz, Keiran Moore, Shima Mousawi, Malak Nasser, Blessing Nzau, Isabella Pacelli, Jali Parris, Humaira Pervin, Nanina Rainer, Anna Samoenko, Cameron Sin, Olivia Stylianou, Lara Thompson, Lily Thompson, Jessica Vatamaniuc, Audrey Wistehuff, Kaiwen Zheng
their role as designers to create solutions that genuinely improve lives.
The Thesis Project is the focus in Semester 2. Each student develops a programme for a host building they select to reuse, refecting on their personal design interests. Ideas are explored using a variety of techniques, including material research, testing and immersive technologies. The diversity of schemes, including Do Androids Dream of Distant Futures? A VR and gardening hub at Barking Power Station; Colvestone House: the transformation of a disused Hackney school in to a youth centre supporting emotional safety and independence through playful design; and The Reclaimed Mahal: an Indian cultural hub created in a Crystal Palace Subway, highlights the breadth of creative speculation and innovative thinking within the programme, setting the stage for the next generation of interior architecture designers.
Special thanks:
Catherine Carpenter (Bespoke Careers) , Micah Davis-Rae (Bespoke Careers) , Clementine Fletcher-Smith (Speirs Major Light Architecture) , Annie Frost Nicholson, Amos Goldreich (Tamart) , Andrew Revell, Deborah Schneiderman (Pratt Institute)
Acme Studios, Anares Studios, Gensler, Hudson Rock, muf architecture/art, Nissen Richards, Toogood Studios, Winch

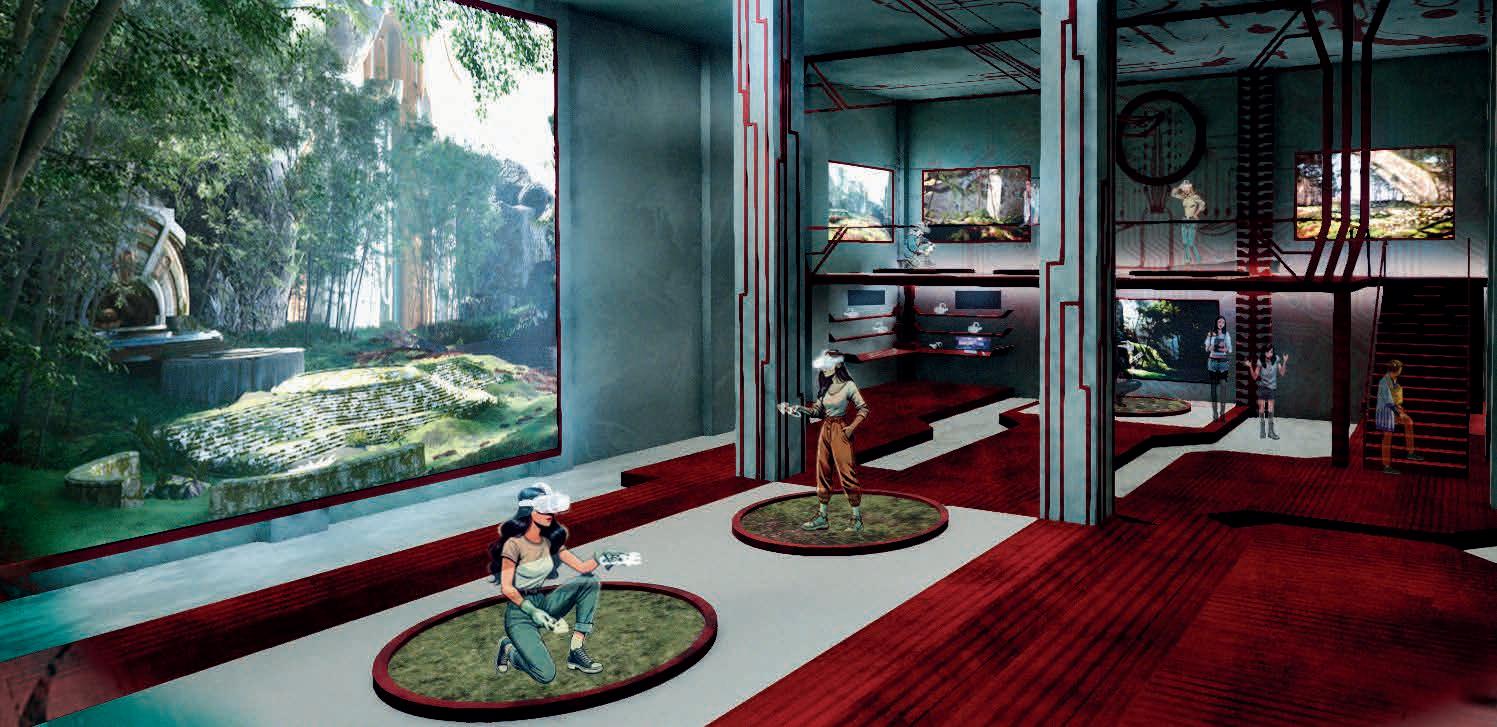


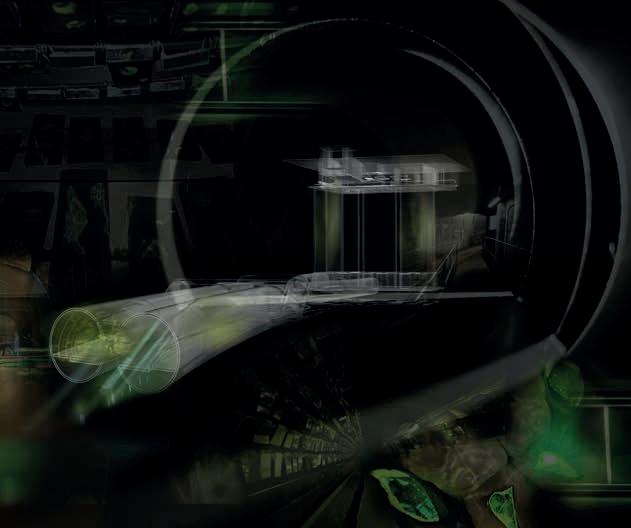
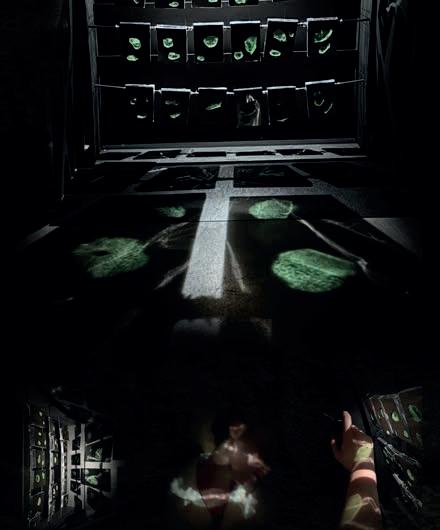











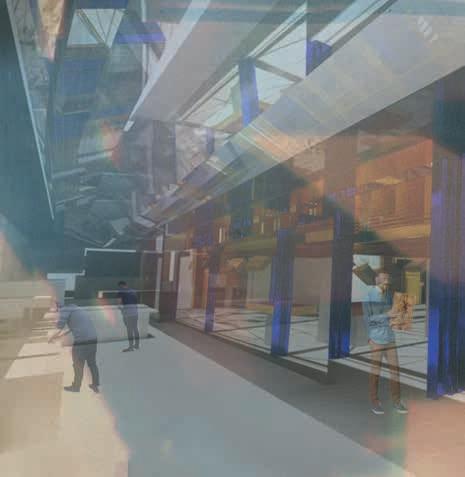




BA URBAN PLANNING AND DESIGN is an interdisciplinary programme that integrates urban design, architecture, landscape and environmental planning to address the urgent challenges facing contemporary cities. The course equips students with the conceptual and practical tools needed to design urban environments that are inclusive, sustainable and resilient in the face of climate change, social inequality and rapid urban transformation. Revalidated and relaunched in October 2024, the course builds on the legacy of BA Designing Cities (2016–2023). It reimagines design not merely as a product but as a method of enquiry – a way of critically engaging with the city, testing ideas and envisioning alternative futures. Through studio-based learning and design research, students explore imaginative and sociallyresponsible urban strategies.
The course foregrounds climate urbanism, integrating climate mitigation, adaptation and ecological awareness into every stage of the planning and design process. Students address pressing global concerns –from biodiversity loss to environmental justice – while learning to re-frame cities as spaces of opportunity for regeneration, health and well-being. Working in alignment with ArCCAT, the Architecture and Cities Climate Action Taskforce, cities are understood as both problems and opportunities in the transition towards net-zero emission. At the same time, they are places in
which one can experience new ways of living and are linked to emerging narratives of happiness, well-being and diversity.
Students gain a comprehensive grounding in planning theory and practice while developing a strong design sensibility. The course explores the political, social and spatial dynamics of urban change and equips students to develop interventions that are visionary, grounded and equitable – from neighbourhoodscale to city-wide strategies. Therefore, our teaching focuses on solving emerging urban problems such as the increasing demand for more active and sustainable modes of travel for everyone and better access to quality green open space in cities. This has been the focus of our students’ work in the context of Year 1 City Design Urban Planning and Design Studio, geared towards tackling climate change, social justice and health inequalities in London.
In the past, we have organised industry projects with our key partners (including Jacobs , Grosvenor , WSP ), exposing students to new problems to solve, and providing an opportunity to explore new solutions. The best students’ works are generously awarded by JCDecaux Accredited by the Royal Town Planning Institute (RTPI), the course prepares students for professional practice across both the public and private sectors.
Luz Navarro Course Leader



BA URBAN PLANNING AND DESIGN students have engaged with live urban transformation sites in London, focusing this year on regeneration processes in Church Street and Lisson Grove. Through feld visits and site-based analysis, they have explored the tensions and possibilities of urban regeneration in relation to diverse local and migrant communities. They have grasped how to apply spatial thinking, mapping, and design methods to complex urban issues.
In the frst year of this course, the students have immersed themselves in the university’s Fabrication Lab, honing essential design and software skills, and have practiced both digital and physical model making. The year’s learning journey has also included extensive work on street sketching, urban analysis and spatial representation, equipping students with a robust foundation in contemporary urban design practice as they continue their journey to qualifcation..

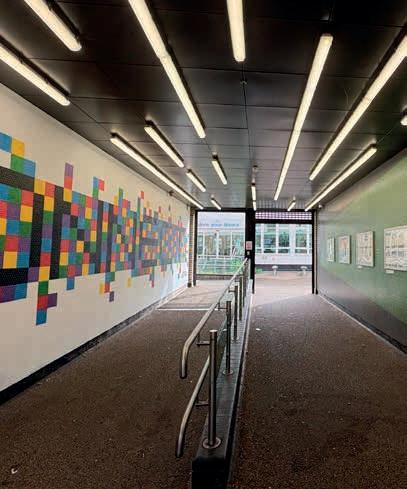
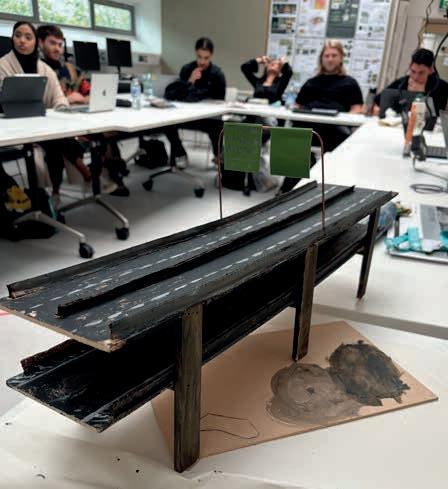
Luz Navarro is Lecturer in Urban Planning and Design. She is the Course Leader for BA Urban Planning and Design and a member of the Emerging Territories Research Group.
Kanaka Thakker is a part-time visiting lecturer. A graduate of MA Housing and Urbanism at the AA, she is currently pursuing a PhD in Architecture at the University of Westminster and is a member of the Architectural Humanities Research Group.
THE YEAR 1 STUDIO project for BA Urban Planning and Design is located in the Church Street ward of Westminster, focusing on the Regent’s Canal and the surrounding neighbourhoods of Lisson Grove. Despite its central London location, the area is marked by deep socio-economic inequalities, high levels of deprivation and environmental challenges such as poor air quality, limited access to green spaces, and food risk. The Regent’s Canal, once a vital artery for industrial transport, now presents a fragmented and underused landscape with immense potential for ecological renewal and community connection.
The area is the subject of the Church Street Masterplan, an ambitious regeneration strategy aiming to deliver new housing, jobs and public spaces while addressing historic marginalisation and exclusion. However, this transformation also raises critical questions about displacement, equity and whose voices shape the future city.
In this context, students developed proposals that envision just, inclusive and climate-conscious futures for the area, including the canal. Their work builds on the area’s social and cultural richness, while confronting the spatial consequences of top-down planning. Through transformative and site-responsive design strategies, students offer spatial visions that prioritise local needs, ecological balance and shared urban futures.
The studio’s pedagogy involves both collaborative and individual projects, encouraging students to continuously question the connections between their collective analyses and strategies, and their individual masterplans. Through these design pedagogies, the studio critically addresses urban development and its socio-spatial and environmental challenges within the area, seeking to question the role of planning and design to contest the current landscape of urban development in London, and investigate the critical role that public space and urban design play in enabling a fair and open urban transformation.
Special thanks:
Digital PALs: Farah Mussadiq, Alice Owen
Studio PAL: Isabelle Achou, Sanaa Bijlani


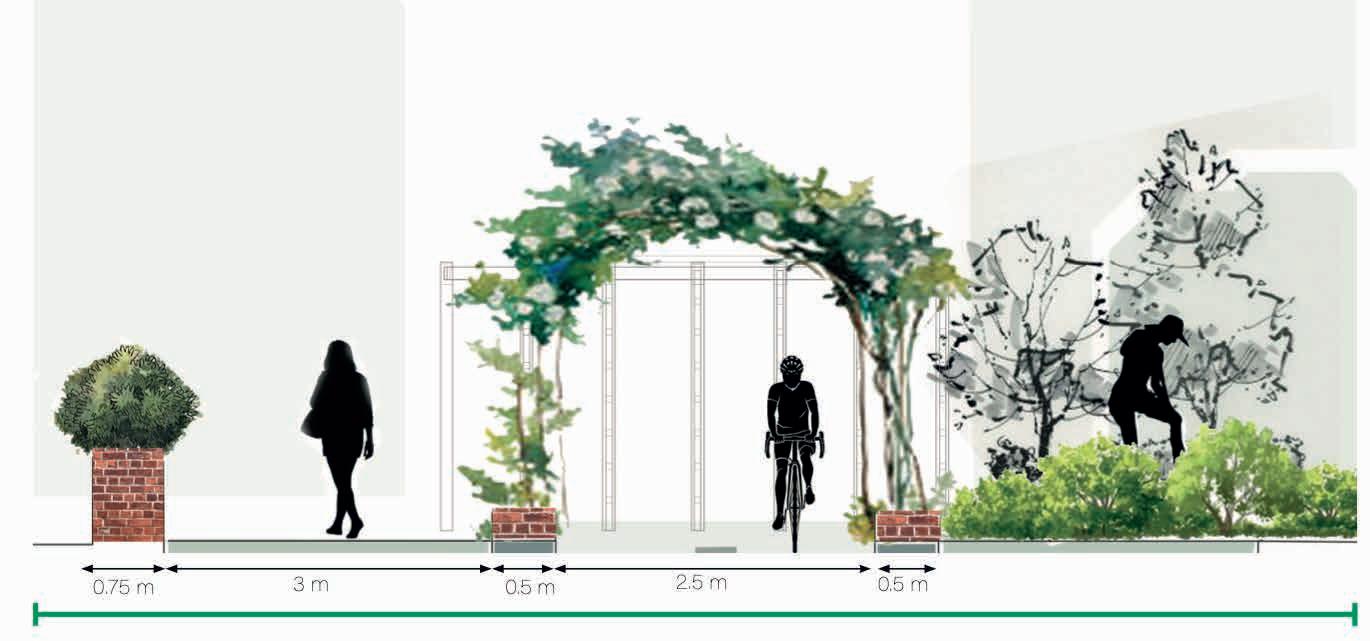


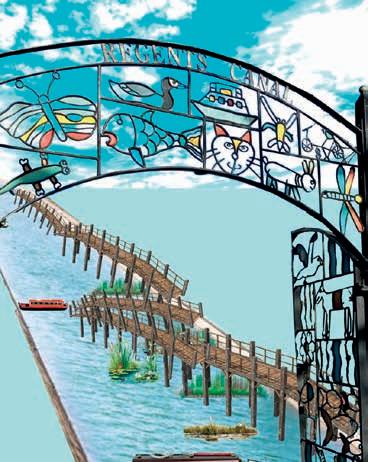

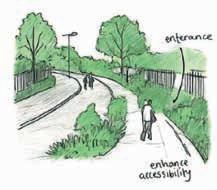
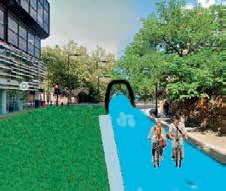

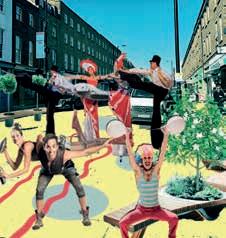


IN RECENT YEARS, global policies and research institutions have increasingly emphasised the need to address climate change through higher education. As one of the most urgent challenges of our time, climate change demands immediate action and innovative solutions. The BSc AED programme was developed in response to this need, providing undergraduate students with a unique interdisciplinary education in architecture and environmental design. This programme seeks to cultivate architects who not only understand environmental concerns but can also evaluate and reduce the environmental impact of their designs.
Central to the BSc AED curriculum is a holistic approach to climate-conscious design. By integrating the physical ecologies of buildings, numeracy and computational skills, and the broader principles of social sustainability, students engage in an extensive study of environmental design. Over three years, BSc AED students navigate both the artistic and technical precision essential for impactful architectural solutions.
In the frst year, BSc AED students share design studios with the BArch programme, developing foundational architectural knowledge, observation abilities and drawing skills through projects and study trips. An evidence-based design approach is introduced
through lectures, hands-on workshops, group seminars, and individual study sessions.
During the second year, BSc AED students engage with four design briefs that examine the urban landscape through social, economic, environmental and energy-related lenses. These briefs are developed in collaboration with Technical Studies to ensure that students gain experience in digital environmental simulations at various scales and learn to develop strategies using an evidence-based approach to design.
The third year revolves around the Final Thesis Project, a research-based design studio exploring innovative approaches to performative architecture, balancing social and environmental dynamics. Three distinct modules allow students to refne their projects by examining the connections between geometry, material systems and architectural performance.
By completing the BSc AED programme, students become advocates for sustainability within the architectural profession, championing resilience and responsible design. Through the integration of environmental awareness and technical expertise, graduates are equipped to tackle climate challenges with creativity, innovation and a commitment to positive change.
Stefania Boccaletti Course Leader
Carine Woiezechoski is an architect, researcher and educator who specialises in environmental design. She bridges academic and professional practice in the UK and Brazil, with particular expertise in sustainable urban farming systems.
Mohataz Hossain is an educator, sustainability expert and researcher in the feld of integrated environmental design, technology and energy-effcient architecture with a special focus on users’ comfort and wellbeing.
Rofayda Salem is a researcher and educator in environmental design, specialising in Islamic architecture and heritage conservation. She has professional experience in sustainability in the Middle East and Turkey.
THE TES MODULES deliver a rigorous technical framework for evidence-based environmental design, equipping students with analytical methodologies to evaluate built environment performance.
TES 1 establishes fundamental principles of building physics, material lifecycle assessment and bioclimatic construction techniques. In second year, TES 2 advances students’ technical competency through understanding the application of passive environmental strategies, thermal modelling and quantitative performance metrics. In the students’ fnal year of study, TES 3 culminates with developing profciency of sophisticated computational simulation tools that enable precise prediction and optimisation of indoor and outdoor environmental conditions.
The curriculum integrates theoretical sessions with technical workshops, addressing environmental analyses across different scales and human comfort parameters. Industry practitioners contribute specialised technical knowledge through guest lectures on emerging assessment methodologies. This integrated educational approach prepares graduates to be innovative practitioners capable of designing environmentallyconscious architecture.
Jan Balbaligo (Facit Homes) , Luisa Brotas (Royal Borough of Kingston upon Thames), Rebecca Cooper (Raft) , Joao Pedro da Silva, James Engwall (MAKE Structures) , Julie Ann Futcher (Urban Generation) , Cath Hassel (ech2o Consultants Ltd) , Gabriela Lotufo (EURBAN) , Hazel Mealy (London Borough of Lambeth, Lewisham & Southward) , Kyriakos Papanagiotou (KP Acoustics Ltd) , Alex Pop-Arad, Shahab Resalati (Oxford Brookes University) , Filomena Russo, Rosa Schiano-Phan
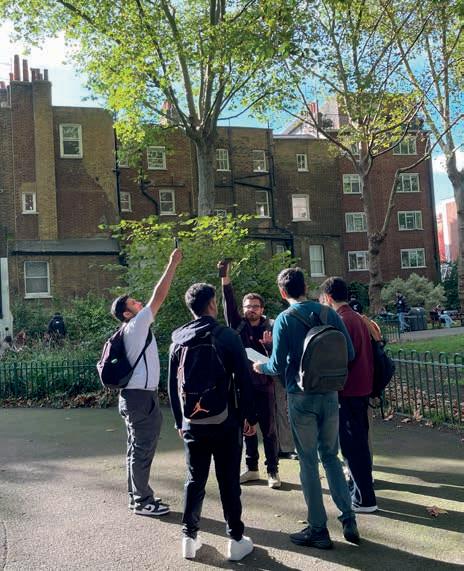
(this page) 1st year students measuring environmental parameters for site analysis
Facing page: (clockwise from top left)
Azra Reza: Computational Fluid Dynamics (CFD) wind speed analysis in Hoxton; Brandon Gouveia: Analysis of the annual sunlight hours in East India Dock Basin in 2050 ; Parampreet Kaur: Evaluating the wind flow impact in the Alexander Fleming Halls; Amirkasra Dadbaksh: Sunlight hours analysis during Summer Solstice – Evaluating the opportunities for energy generation in East India Dock Basin.
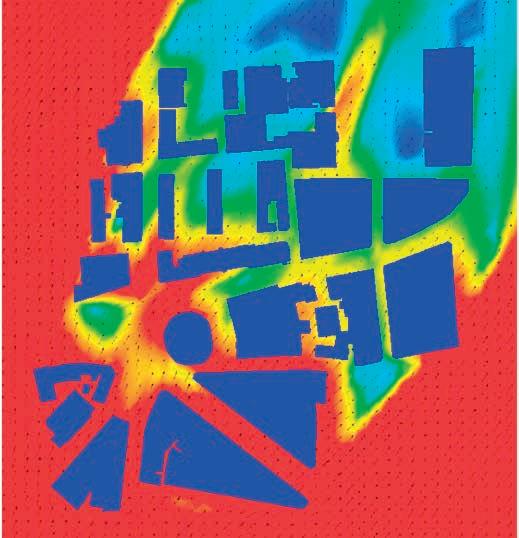

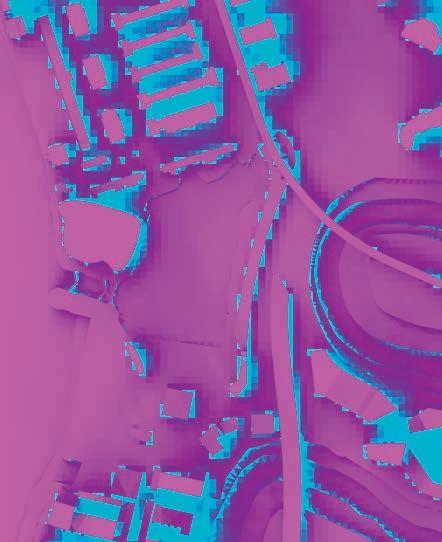






Stefania Boccaletti studied, practised, and has taught Architecture in Italy, Canada and England. Throughout her career as a practitioner and academic, she has developed an interest in the impact of digital tools on the design and fabrication process in the feld of architecture.
Yota Adilenidou has studied in Greece and USA and holds a PhD from The Bartlett, UCL, and has taught in Greece and UK. Her practice focuses on the research of computational methodologies and digital fabrication for the evolution and activation of matter and form.
Carine Berger is an architect, researcher and educator specialised in environmental design. She bridges academic and professional practice in the UK and Brazil, with particular expertise in sustainable urban farming systems.
Mohataz Hossain is an educator, sustainability expert and researcher in the feld of integrated environmental design, technology and energyeffcient architecture, with a special focus on users’ comfort and wellbeing.
Filomena Russo is an educator and doctoral researcher with a MPhil degree in Environmental Design in Architecture from the University of Cambridge. She is a registered qualifed architect in Brazil and the UK, and has practiced sustainable architecture in the UK and internationally.
Students: Isabelle Abdel Massih, Clara-Marie Brophy, Rohan Card, Rania Dehy, Nandini Dhir, Marta Filippa Eklund, Gloria Entee, Yaqout Jalila EzZaoudi, Claudio Fagnani, Marko Georgiev, Natali Georgieva, Rose Halliwell, Jahsiah Johnson, Parampreet Kaur, Yassin Kazemizadeh, Zaynab Khan,
BASED ON CONCEPTS of transformation and application, second year students developed skills to incorporate both intuitive- and evidence-based tools into their design. An evidence-based approach equipped students with tools to implement environmental design principles on top of which they could playfully develop their design proposals.
Four briefs introduced students to increasingly complex scenarios and provided them with the opportunity to learn new digital and analogue tools for understanding, simulating and representing the urban and environmental context with analytical precision. The data underpinning these exercises constituted the foundation for the development of their design proposals.
In the frst brief, students were asked to analyse the historic urban area of The Strand – specifcally a row of houses at 152-158, located between Somerset House and King’s College. They were required to communicate both
Lily MacAskill, Nouha Manai, Licenia Nagles Gomez, Nikol Nikolaeva, Grace Ogunkolade, Naomi Onochie, Jeydan Rashid-Grant, Azra Samiha Reza, Sana Shafque, Shabiha Shahid, Renata Tabanova, Helena Westphalen Cavicchioli
the urban character and key environmental parameters, such as light and shadow, air pollution, wind, temperature patterns and noise pollution. The outcome of Brief 1 was a 3D Skin Space / 2D Mass re-evaluation strategy based on environmental data, which informed the design of a new inhabitable deep skin. This was further developed in Brief 2 through hybrid material strategies using AI and material prototype experiments.
Briefs 3 and 4 examined the climatic challenges that London is about to face through a live project with the University of Westminster’s Centre for Teaching and Education Innovation (CETI), retroftting unused groundfoor shops in Hoxton’s Alexander Fleming Halls of Residence. The aim was to transform these spaces into a vibrant creative hub to foster collaboration and innovation among students, staff and alumni. Students were tasked to design proposals to address the environmental challenges London will face in 2080, meeting the client’s needs while also regenerating the site environmentally.
Guest Critics:
Samuel Calkins, Mirella Dourampei (Zaha Hadid Architects) , Zahra Jahangiri, Nikoletta Karastathi (The Bartlett) , Nate Kolbe (London Met / Superfusionlab) , Shneel Malik (The Bartlett) , Sahar Nava (The Bartlett) , Thomas Parker (The Bartlett) , Annarita Papeschi (The Bartlett) , Nadia Ramadan, Edoardo Ripamonti, Rofayda Salem, Graeme Williamson (The Bartlett) , Suha Valiyaveettil
Special thanks: Nikoletta Karastathi (The Bartlett) , Tabatha Mills
Parampreet Kaur, Isabelle Abdel Massih, Rania Dehy, Lily MacAskill, Yassin Kazemizadeh, Helena Westphalen Cavicchioli, Renata Tabanova: Midjourney and Physical material experiments




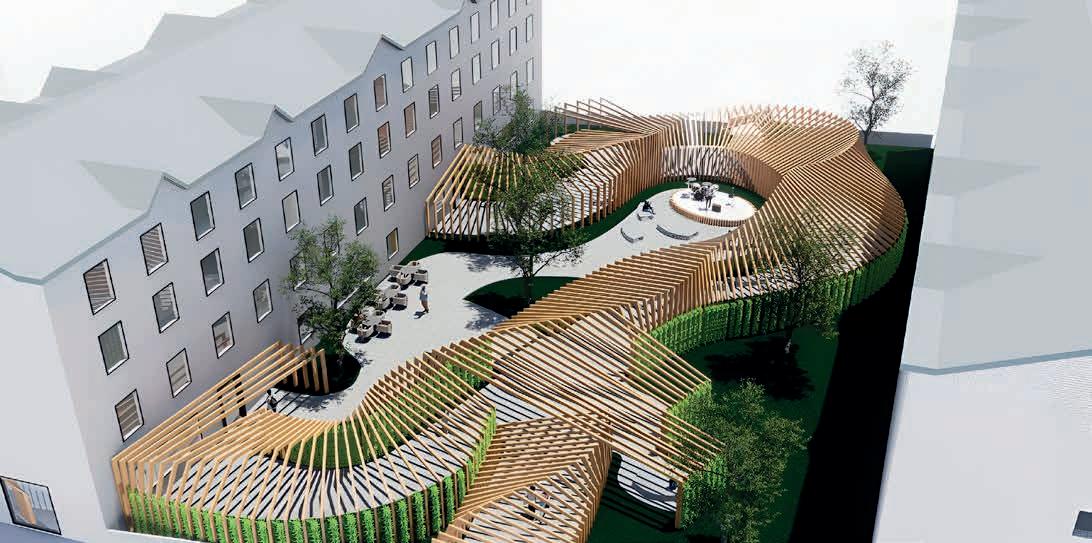
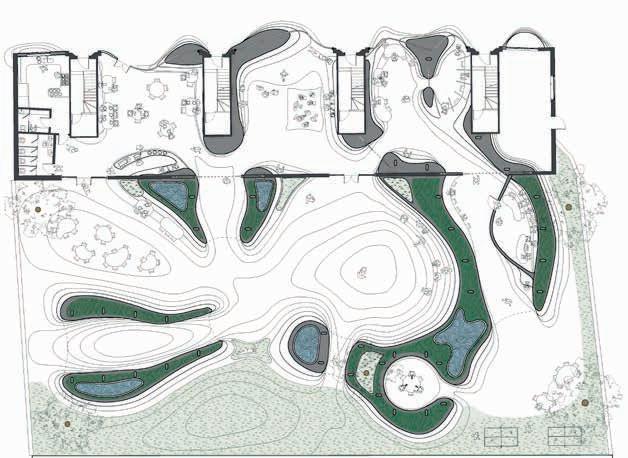

Stefania Boccale i, Roberto Bo azzi & John Zhang
Stefania Boccaletti studied, practised and has taught Architecture in Italy, Canada and England. Throughout her carrier as a practitioner and academic, she has developed an interest in the impact of digital tools on the design and fabrication process in the feld of architecture.
Roberto Bottazzi’s research analyses the impact of digital technologies on architecture and urbanism. He is the author of Digital Architecture beyond Computers: Fragments of a cultural history of computational design
John Zhang is an architect and director of Studio JZ. He has a particular research interest in museums as spaces for climate action.
Students: Hana Amin, Marwah Arshad, Aliyah Aslam, Anna Breda, Kasra Dadbakhsh, Brandon De Abreu Gouveia, Bilal Farooqui, Rea Fernandes, Valentin Gegaj, John Herrera, Askar Kudaibergenov, Michelle Lai,
Shivaan Naicker, Naqib Naser, Tiphaine Pottier, Dharishna Reddy, Parisay Safdar, Nour Said, Tugce Simsek, Gaia Spinoso, Sara Stabiglieri, Eddie White, Nikola Zakrzewska
WHAT IS THE architecture of an urban ecology in the age of the Climate Crisis? This is the central question the fnal thesis design studio sought to answer this year, through reimagining the East India Dock Basin Ecological Park in East London.
More than 50 years ago, the report ‘Limits to Growth’ predicted dire consequences for the world if a more ecologically and economically sustainable balance could not be found. Today, despite the clear and present dangers posed by the climate crisis, unabated growth – particularly in the built environment – is still the norm. This businessas-usual model of growth carries an environmental and ecological cost. Where human communities can mobilise in resistance to such a future, nature and wildlife are forced to live with the consequences of human actions.
The studio’s goal this year was to develop novel means to understand the rich environmental data in complex urban ecologies, and to develop an innovative prototype for an urban ecological park of the future.
We have sought to follow an evidence-informed process of research and design, based in the data and reality of the site. Critical to the success of the students’ proposals is an evidence-informed and iterative methodology to develop research from ‘data’, be it environmental, ecological, typological, morphological, socio-economic, or historical.
The design process has been rooted in the use of computational and digital tools to develop a syntactical element from precedents. This provides an architectural language to form an environmental response. Students were encouraged to push boundaries and consider how the environment can be better communicated through systems of architectural representation.
Over the course of the year, successful proposals have emerged, which offer original approaches in re-thinking urban ecologies: from non-human-centric mappings to how humans and non-humans form a complex stakeholder group; from sustainable methods of construction to innovative building skin performance.
Guest Critics: Richard Difford. Rosa Schiano-Phan. Lourenco Viveiros
Special thanks: Lourenco Viveiros
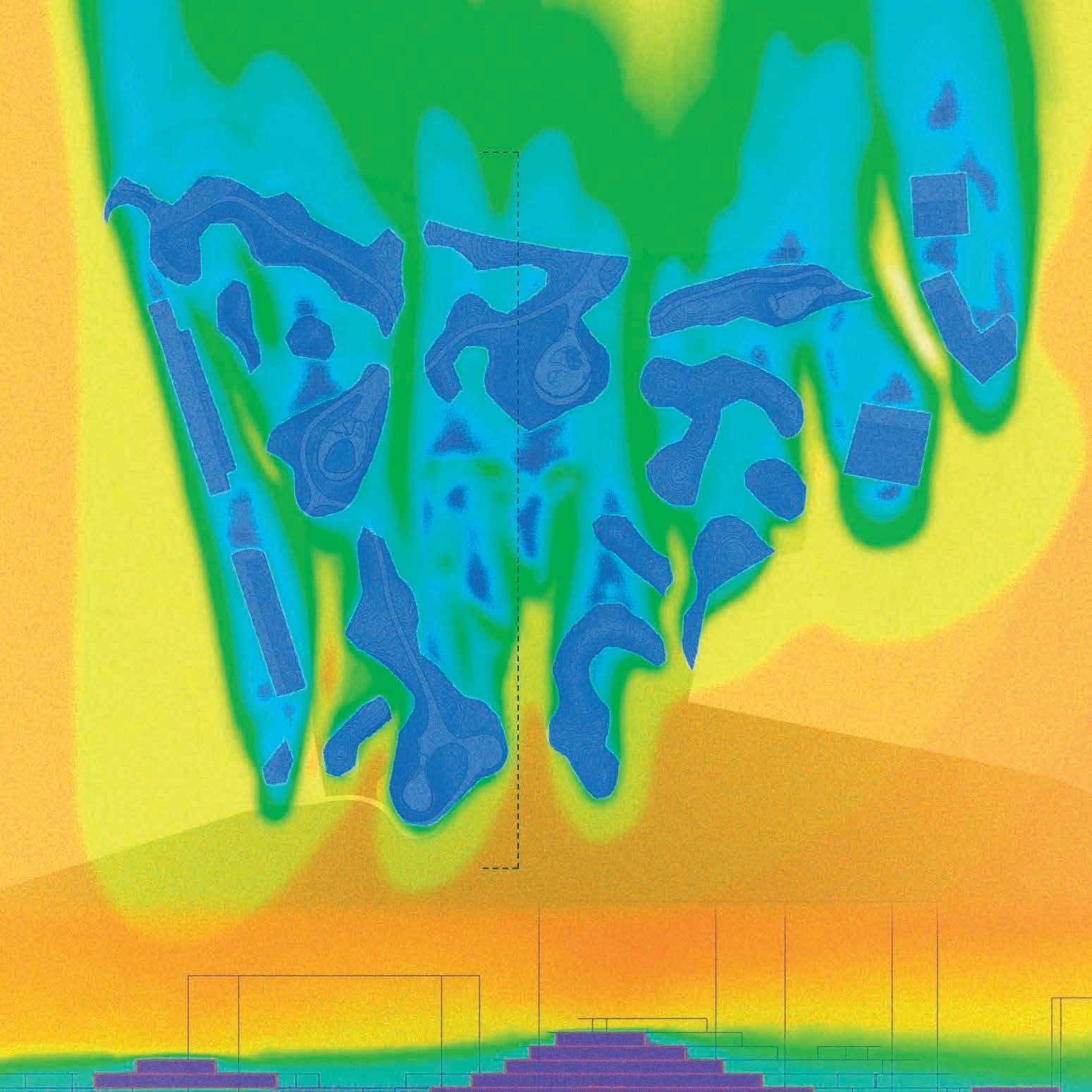
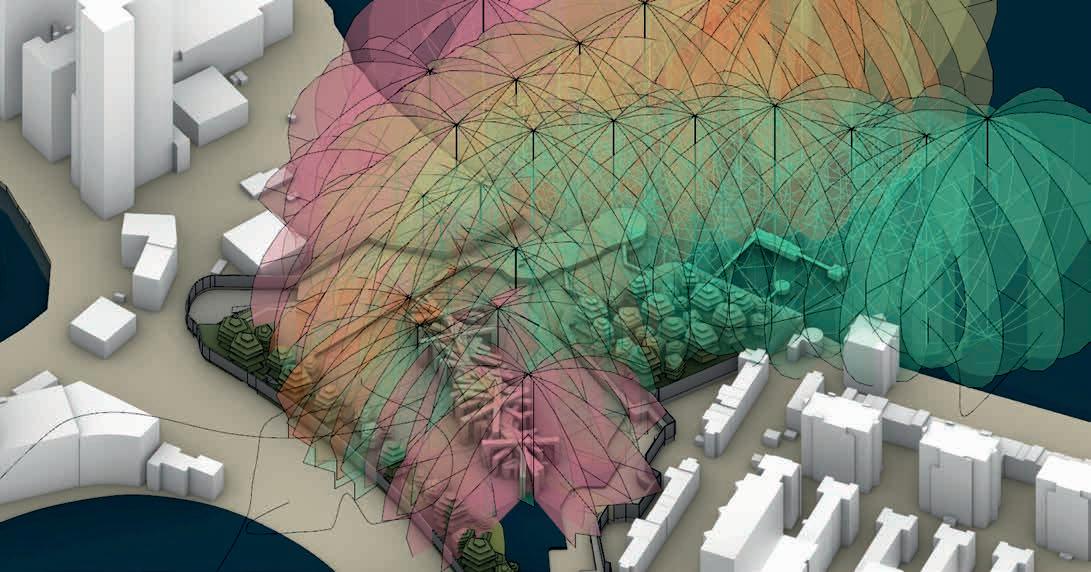

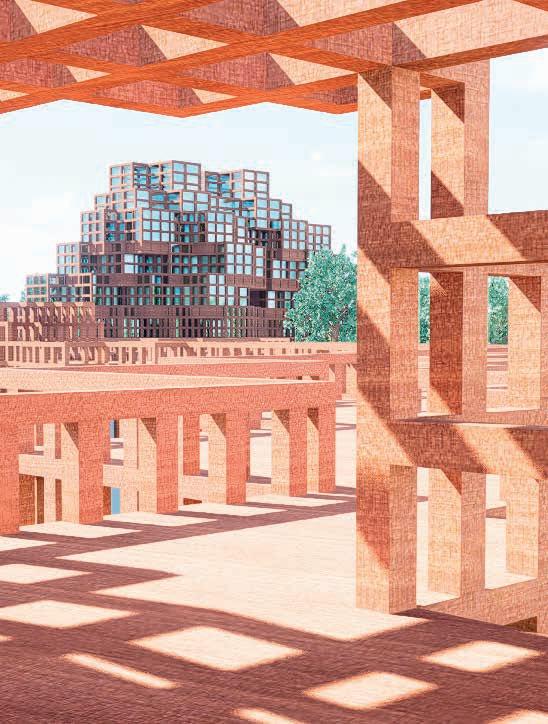
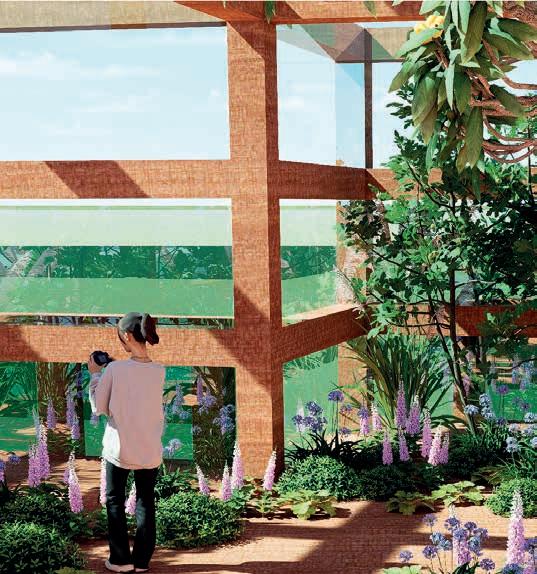




THIS YEAR’S THEME challenged our students to explore architecture at a turning point in time. Change – also the title of the Labour Manifesto in 2024 – sets a tone of renewal; of rebuilding. What might this promise to rebuild and renew mean for our communities, and for our urban and natural environments? And how can architecture respond to, or even become a generator of, change?
The theme invited students to critically engage with the needs of local communities, their places and spaces, and to write, draw and design alternative stories for potential transformation.
In Year 1, students were encouraged to embrace ‘the freedom to make and remake our cities and ourselves’ (David Harvey). The frst project, A Chair Reimagined, invited them to create a usable object from a found or foraged chair. Building on this, the Rest-Or-Action brief asked students to design a pavilion that could refect and restore our connection with the wider environment, leading to projects set in Wood Green later in the year.
Year 2 explored change through the lens of community, circularity and craft. What are Emerging Forms of Living [DS(2)6] and Gathering Infrastructures for everyday public assemblies [DS(2)5] ? How can
resource scarcity defne what we can share In Common [DS(2)2] ? How might climate scenographies shape the Camden Hinterlands [DS(2)4] ? Could narrative tell the story of a Monument to Now and a future altered ecosystem [DS(2)3] , or transform familiar landscapes into a surreal Refuge for Resurgence [DS(2)1]?
Year 3 formed the backdrop to designing for change. How could time be sped up or slowed down, and distances reimagined [DS(3)4] ? How might bricolage, questioning and incomplete design approaches respond to evolving and uncertain futures [DS(3)3] ? It marked a shift in how we understand place – whether tracing historical buildings that once stood on key sites in the City of London [DS(3)6] ; exploring liminal, interstitial terrains along the Regent’s Canal [DS(3)1]; or redefning surrogate spaces in the neighbourhoods of Beijing [DS(3)7] . It was also a year to explore connectivity through time-based design, life cycles and ecological thinking [DS(3)5] , rethinking how we – as humans – can live with otherthan-humans [DS(3)2] .
Thank you to all Studio Tutors and the Course Team for rising to this year’s challenge – and to the students for your focus, creativity and commitment. We hope the ideas developed this year continue to inform and inspire future work beyond the studio.
Paolo Zaide Course Leader

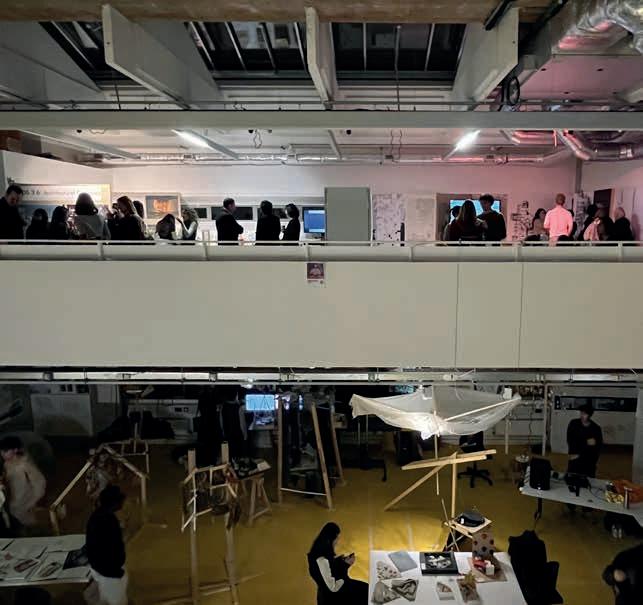
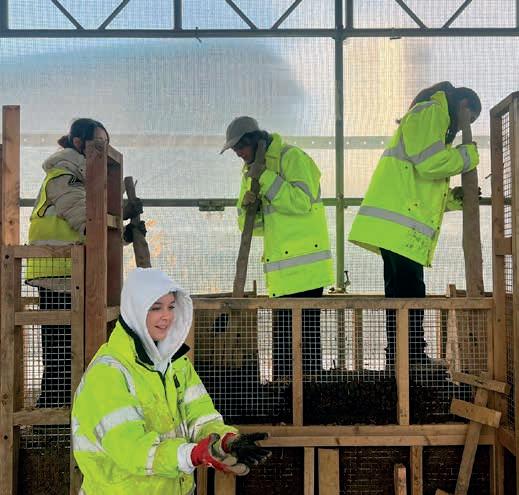
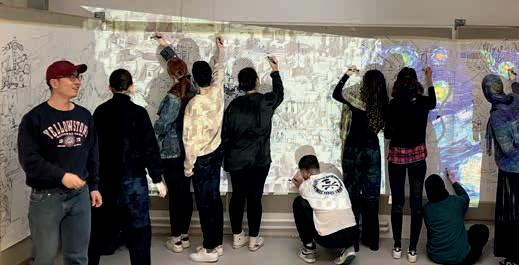
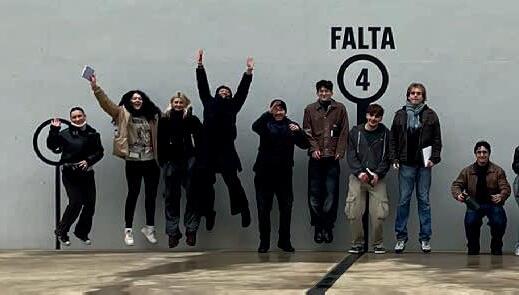




ARCHITECTURE IS A fascinating subject involving wide-ranging creative, academic and practical activities. Our course explores the use of spatial design to interrogate the complexities of contemporary society and our built and natural environment. We encourage our students to become creative and critical thinkers with the ambition to develop forward thinking ideas for speculative futures. This requires risk and imagination, and exciting new ways of thinking about community, circularity and craft.
This year’s range of work very much refects this ambition and hopefully opens up ideas ow to build better places and spaces in the future. Welcome to BA Architecture!

THIS YEAR’S FIRST year programme showcased the students’ adaptability and creativity as they tackled critical architectural themes with innovation and enthusiasm, producing work that pushed the boundaries of their learning and demonstrated their growing architectural confdence.
In Semester 1, students explored themes of circularity and reuse, using abandoned chairs as a springboard for creative investigation. Through a series of hands-on workshops, they developed core design skills as they tackled a range of focused briefs. Students began by deconstructing and reimagining discarded chairs, translating their observations into models
Vasilija Abramovic is an architect with a PhD in Interactive Architecture. She teaches at The Bartlett, runs Interactive Architecture Studio, and serves on editorial boards of academic journals.
Paolo Cascone is Senior Lecturer, author of African Fabbers Atlas and an AA-trained architect whose work intersects environmental engineering and ecological construction.
Alison Gwynne is a practicing architect who has designed award-winning buildings whose teaching focuses on sustainability, social enterprise and the poetic craft of making
Jisoo Hwang is a researcher, educator and an ARB-registered architect. Working with practices including RSHP, Jisoo’s experience spans various projects from inception to completion.
Rim Kalsoum has worked on social housing and council-led projects with particular consideration for place-making. She is a member of research groups that focus on post-confict architecture.
Paol Kemp is an architect at OMMX with a strong interest in social and sustainable construction methods. His work spans private residences, housing and exhibitions.
Neil Kiernan is an architect and educator focusing on 1st year BA. He has a continued and developing interest in the research of gender, space and architecture.
and exploring broader questions around material reuse and sustainability. They then worked in groups refning and prototyping the designs, culminating in the construction of fullscale pieces, which were showcased in Ambika P3.
Semester 2's briefs shifted to Wood Green, a vibrant and evolving part of London. Here, students designed spaces of cultural production, responding to a diverse set of themes including performance, reuse, and craft traditions. The projects featured on the following pages refect the students’ dedication to creating thoughtful, site-specifc architecture that responds to the concerns and provocations of their studio briefs.
Jenny Kingston is an architect and urban designer with muf architecture/art working mainly on public realm schemes in rapidly changing areas of London.
Jaqlin Lyon is an architectural designer and educator interested in cultural, curatorial and community projects. She has worked in practices and universities in Australia and the UK.
Bongani Muchemwa is an architect, educator and co-founder of McCloy + Muchemwa. The studio explores inventive and collaborative design approaches that challenge expectations.
Richa Mukhia is a director of award-winning architectural practice M.OS Architects. She has extensive experience in the private and public sectors with a particular interest in housing design, public realm and community engagement.
Paresh Parmar is Director of Studio PYP, a practice specialising in private residential architecture that emphasises understanding people, spatial needs and sustainability.
Gabriele Pauryte is a multidisciplinary designer and architect with experience in public realm and social infrastructure projects. She works to address the climate emergency through design.
Rofayda Salem is Lecturer in Environmental Design, author in Islamic architecture and an heritage consultant specialising in the renovation of historic sites and climate-responsive designs.
Conor Sheehan is the co-founder of Studio MASH. Its global award-nominated projects champion collaborative design across the residential, commercial and hospitality sectors.
Afolabi Spence is an architect and urban strategist whose practice adopts a locationspecifc approach to architecture, refecting the needs and aspirations of communities.
Matthew Stewart is an architect, and design & cultural context tutor. He is currently a doctoral researcher at Goldsmiths where he also teaches.
Richard Watson is a tutor and artist whose work has been exhibited at both the University of Westminster and the Architectural Association.
Adam West is an architectural designer interested in the relationship between making, narrative and tectonics. He is fascinated by incorporating temporal experience into design.
Jerome Wren is a senior architect at Carmody Groarke. He works primarily in the cultural and commercial sectors with a focus on material innovation and adaptive re-use.
Carine Woiezechoski is an architect specialising in environmental design. Her work bridges academic and professional practice with expertise in sustainable urban farming systems.



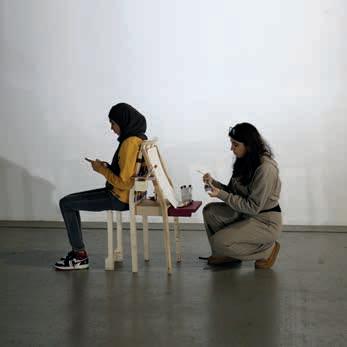

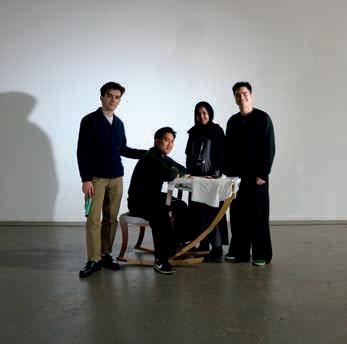
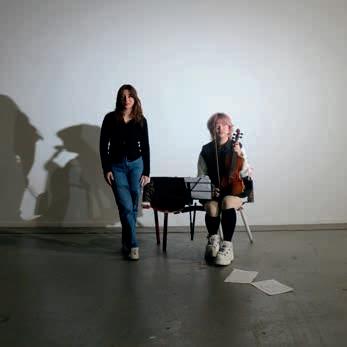


Students: Iqra Abdin, Ayub Abdulkadir, Amina Bentchakal, Rafael Da Silva, Anthony Effah-Yeboah, Mohammad Hamza Hussein, Ishraq Mohamed Juel, Yana Kalinovska, Sara Moral, Fatemeh Nikzad, Finley Pirie, Jonathan Rosenberg Magen, Julija Sevelkova, Ravisan Shanthakumar, Lavinia Sirbu, Rika Xia Lin
Many thanks to our Peer Assisted Learners Nikan Arghandehpour, Kitty Emery Rainbird and Erika Loustric
THE DECLINE OF traditional crafts is reshaping how creatives and architects approach design, sustainability and cultural identity. After researching the Heritage Crafts Association's work to safeguard traditional crafts, students chose an endangered craft to advocate.
Students were asked to design a site for artistic expression to provide a gateway to Wood Green's emerging Cultural Quarter. Their designs fostered a space where makers and the public could collaborate, explore sustainable materials and build strong cultural ties. The projects reimagined the site as a cultural anchor – an oasis for creativity, learning and belonging in the city’s evolving landscape.
Richard Watson
Students: Ghayda Al-Tamimy, Richard Birtok, Renata-Cristina Constantinescu, Khadidja Derkaoui, Donya Hajiahmad, Anush Hydros, Pratham Jain, Tameem Kimeze, Gustaw Malolepszy, Giovanna Mendonca Barreto, Dania Ozsalar, Tymofi Romaniuk, Sofea Tajul Rizal, Hannah Thomas, Bogdan Vizitiu, Danni Weston
Many thanks to our Peer Assisted Learners Tara Eshghabadi and Eshe Morgan
Creative Habitat in Wood Green
OUR STUDENTS WERE tasked with designing a combined studio and living space for an artist whose work and ethos respond to the climate emergency. As a studio, we approached the brief by celebrating the artist’s imagined way of living and working, drawing inspiration from their creative process and body of work. The site, located in Wood Green, challenged students to engage with the existing urban fabric and consider the diverse user groups that intersect in the area.
Students: Paraskevi Antypa, Loyd Clachar, Jiya Deol,Vadym Dekhtiar, Mary Fernando, Jacopo Ferrara, Maria Guerrero, Hope Hancock, Konstantinos Kheltubnishvili, Yaroslava Krasnoslabodtseva, Santenne Luyindula, Nora Matouk, Anna Parisi, Yogesh Patel, Shaheen Punjatherachetty, Simona Simeonova, Yizhi Zhou
Many thanks to our Peer Assisted Learners Thomas Boulton, Rona Hoxha and Xhesika Rama
Game Set Match
THERE HAS NEVER been a greater need for places to bring people and things from different backgrounds and times together. Fostering communities between neighbours, past and future fragments of the built city, or the recovery and reinvention of our social and physical fabric has become increasingly important.
Students were tasked to design a theatre for performing arts of their choice, such as dance, opera, mime, or wrestling. Each project acted as a generator for shared forms of cultural life, emerging from the activities and cultural expressions of its context and users, be they artists or designers, café owners or fabricators, audience members or chance passers-by.
GROUP D: Vasilija Abramovic & Matthew Stewart
Students: Uranoos Azimee, Aaliya Begum, Zerda Celebi, Abdulatif
Ghani, Athanasios Gravanis, Elenia Harrisskitt, Farhim Islam, Omid
Khoram, Tobey Loft, Melina Makou, Mitra Mehani, Chan Phan, Dana Qousi, Radhika Sapariya, Rojan Shahin far, Eden Zarbailov
Many Thanks To Our Peer Assisted Learners Sarah Muldoon and Mara Sendroiu
OUR PROJECT THIS year was to design a building for an artist that also included a public space for a community group in Wood Green that responded to the theme of ‘waste’.
The artist’s practice was informed by a broad take on the idea of waste. We began by researching the spatial and material needs of the chosen artists and how these intersected with the wider requirements of our community groups. The resulting designs combined a variety of live/work studio spaces, at different scales, with a mixture of public and private areas.
GROUP E: Bongani Muchemwa, Richa Mukhia & Conor Sheehan
Students: Maryama Abdi, Gamid Aliev, Safah Aslam, Gabriela
Bakun, Lyla Eccles-Meoded, Einas Heidari, Salma Hersi, Samanzer Hossain, Raiyan Jamil, Charlie Jewiss, Luke Lakandula, Jerome Lefteri, Shoon Oo, Andreea-Valentina Pasol, Antonios Pavlidis , Anna Russo, Meanwell Umayam, Deeda Zadran
Many thanks to our Peer Assisted Learners Milan Lad and Yasmin Pathan
The 5pm Shift
THIS SEMESTER, THE night became a canvas for innovation and imagination as we explored how cities transform after 5PM, when the hustle of the day gives way to the possibilities of the evening. The aim was to create architecture to inspire connection, creativity and comfort after dark to redefne the urban nightscape; to design spaces that foster inclusivity, excitement and discovery.
These projects don’t merely adapt to the absence of light –they embrace and celebrate it, offering bold visions for places that come alive in the twilight and thrive long after the sun sets.
Students: Alaara Aydar, Ashvin Balakrishnan, Francesca Belluzzo, Emilia Dyl, Cynthia Gong, George Hancox, Ramisa Hussain, Aasbah Kazmi, Guanhua Liang, Maya Makos Tracz, Patrik Marku, Samira Mukhtar, Kahish Puri, Mariam Refaat, Morayoninuoluwa Samuel, Charlie Sparks, Nicola Westfalewska, Zain Zubair
Many thanks to our Peer Assisted Learners Khushi Patel and Elis Reah
THEATRES, LIKE PUPPETS, are operated by many hands to tell the stories of multitude voices and cultures for all to experience.
Theatre, performance and their production were our subject this term, explored through the making of puppets and bought to life in response to themes, issues and observations form Wood Green. This informed the approach the students took to design a community theatre; a theatre to provide a puppet and set design workshop that responded to the site, connecting it back to the community.
Students: Sajida Akther, Iyaaz Alam, Kivinoto Awomi, Musfkur Baqkar, Amirlan Battulga, Elif Cagdas, Roshni Chaggar, Polina Gokhner, Faith Graham, Erlind Himallari, Maham Khan, Ting-Ting Lee, Maxwell Maduaka, Raja Omer, Theoflos Petsas, Atharva Phadnis, Julia Romeo, Kamala Schildge
Many thanks to our Peer Assisted Learners Taja Dennis, Joseph Kuforiji and Kaspar Rechardt
EXAMINING VALUE IN the everyday, this studio framed making as a means of social and cultural refection. Students were asked to select a ‘ready-made’ object of particular interest from the Wood Green area while identifying a strong social, cultural, economic or historical narrative.
Through a series of site-specifc spatial installations, students pushed public and private interfaces before proposing a creative maker-space and caretaker’s residence. Taking cues from collage and bricolage, we viewed the city as a stage and the street as a gallery.
GROUP H: Paresh Parmar & Rofayda Salem Paolo Cascone & Carine Woiezechoski
H1 Students: Muhammad Ahmed, Mansour Alahmad, Wahiba Bashir, Rosy Bird, Adam Comanescu, Kulsum Dewji, Jonathan Finlay, Alice Haileslasse, Amelie Katechia, Nazia Khaleeq, Charlotte Kinch, David Lawson, Zara Makwana, Rejuanna Monrose, Dilan Patel, Alexandra-Gabriela Stefaniu, Lola Vukovic, Nathaniel Whatley
H2 Students: Mohamed Ahmed, Dias Akhamadi, Francesca Ashby, Melissa Bolat, Ethan Bradford, Victoria Cangialoci, Christian Curcuera Zuniga, Savannah Forsythe, Teodor Virgil Gheorghe, Logan Harrison,Yingman Huang, Nanthiya Jaichuang, Loveneet Kaur, Akbar Khan, Yara Khasrawe, Olesya Klimuk, Zin Leung, Neil Malaney, Maya Martinez La Rosa, Olukemi Odunfa, Zara Sahfq, Konstantina Tarousa
Many thanks to temporary studio tutor Minerva Fadel, and to our Peer Assisted Learners Christopher Briggs, Sandra Dus, Samuel Calkins and Eduoardo Ripamonti
GROUP J: Alison Gwynne & Adam West
Students: Yahia Alali, Latifa Alameri, Jhonas Castillo, Zoe Patricia Charles, Po-Jui Chen, Janelle Glen, Franka Hahijary, Graham Hall, Imen Khenchelaoui, Philip Loveridge, Yasmina Madani, Adriana Naranjo Benazar, Cosku Ceylin Olcek, Orestis Papadakis, Emel Rustem, Mahir Salehin, Abigail Senior, Loukas Shimitras
Many thanks to our Peer Assisted Learners Jessica Gabriel and Marina Ioannou
Artist Residency & Public Platform
Our studio is concerned with the environment and the climate crisis. Understanding and responding to environmental conditions is key to this environmental design-led studio.
The students were asked to design an artist residency and public platform to beneft the local and wider community, responding to environmental parameters. Following rigorous site research and investigations, concepts were generated around spatial needs, contemporary art forms, innovative co-production and exhibition spaces to serve Wood Green’s creative community. The proposals considered passive strategies, circularity of materials and energy generation to help shape a cleaner community in line with Haringey Council's vision.
REFLECTING ON THE idea ‘what constitutes a performance?’ students were prompted to shift away from traditional theatre typologies of auditorium and stage and consider architecture as a type of performance, using storytelling as a design methodology. The proposals examined how stories are told, the atmospheres they create, and the materials used to tell them.
Exploring radical and unusual ways of creating performance spaces, the fnal proposals embraced ideas about rehabilitating art forms that are in decline. Using performance as a bridge to bring communities together, they envisioned unique experiential enterprises as a means to intervene culturally and physically.





































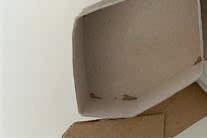















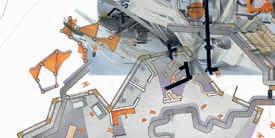

































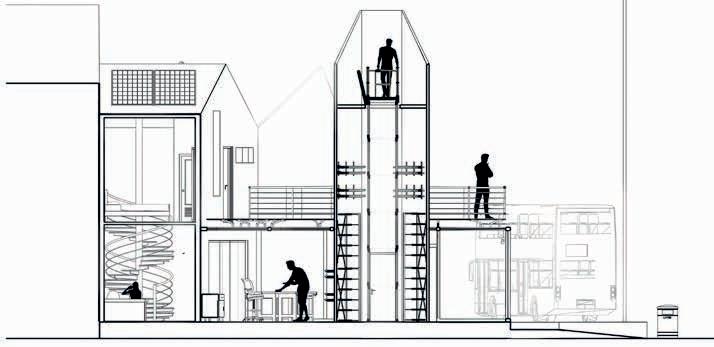
































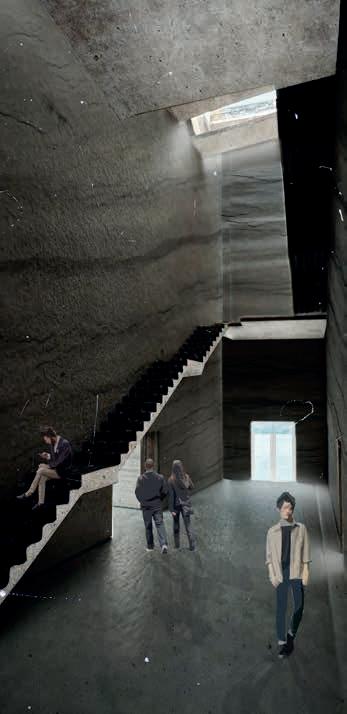





















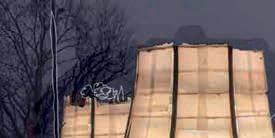




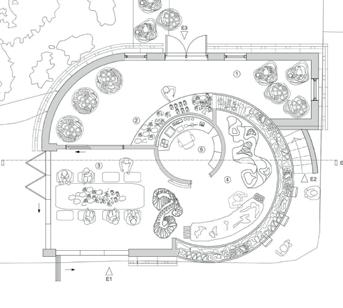





























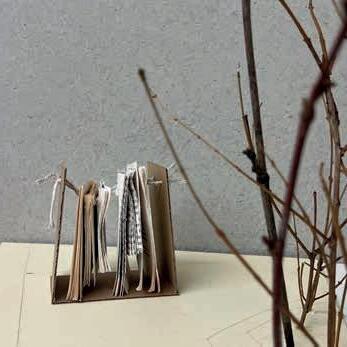



























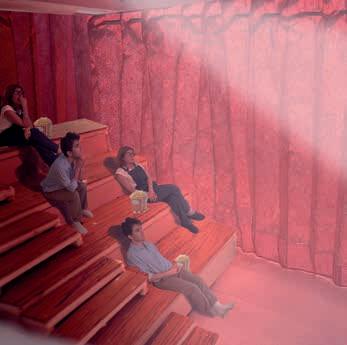


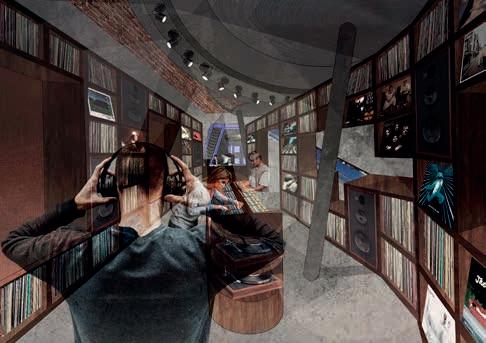
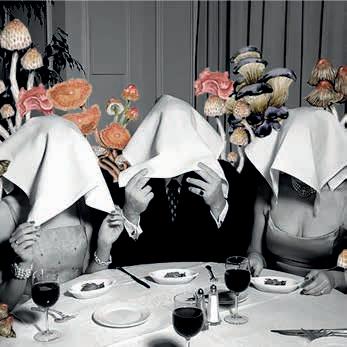








































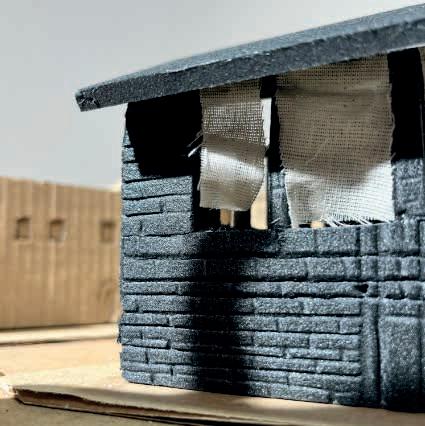
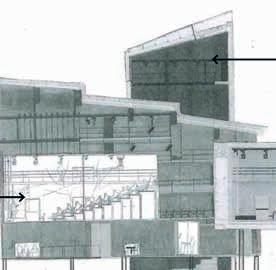



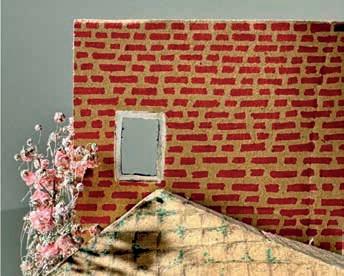




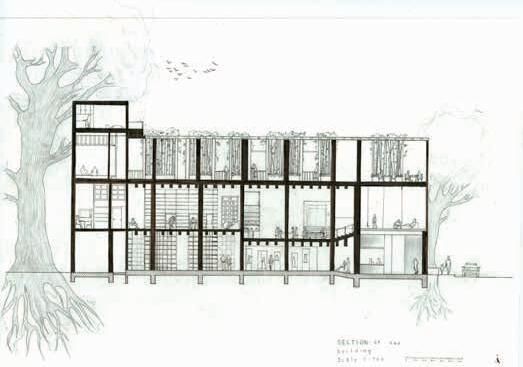





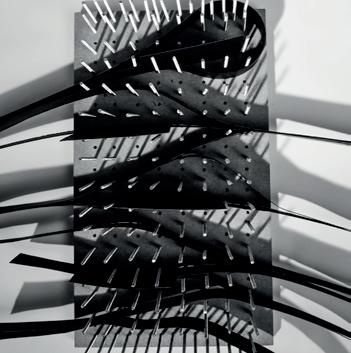
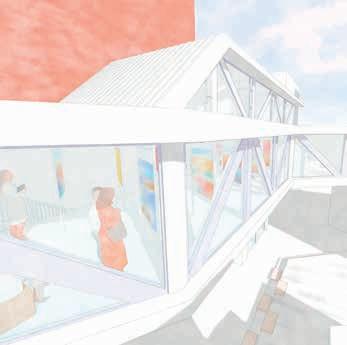







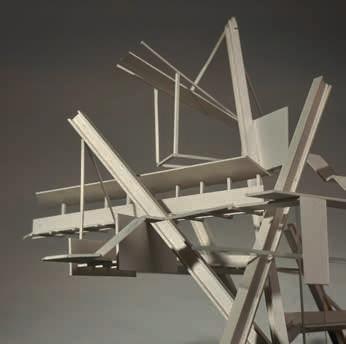






Corinna Dean works at the intersections between landscape, infrastructure and urban ecologies. She is a member of the Expanded Territories Research Group, recipient of the British Council's Gender Ecologies Pakistan, and holds a Collaborative Doctoral Award from LSE and Tate. She has exhibited at RIBA, the Isle of Sheppey, South London Gallery and Kochi Muziri Biennale, Kerala.
Florian Brillet is an architect who has collaborated with internationally-acclaimed architects such as Dominique Perrault and Jean Nouvel. These experiences inform his independent practice where his projects blend architectural innovation with social and cultural engagement.
Students: Shatha Al Busaidi, Raquel Baah-Robertson, Dilay Bakici, Clevy Bento, Viona Drejta, Adam Ferrari, Anshika Jain, Miakael Koufou, Sofya Livshits, Dania Maraf, Luisa Moreno, Harold Ng, Mattia Philipson, Rivka Rabinowitz, Fernando Santini, Maira Shahid, Cem Uyal
THIS SEMESTER, DS(2)1 explored the hidden Roman baths site adjacent to Somerset House, as a site layered with historical, ecological and programmatic signifcance. Drawing inspiration from J.G. Ballard’s The Drowned World (1962), which imagines a future where climate change reshapes familiar landscapes into surreal, inhospitable environments, students designed an inhabitable installation that addresses the reality of climate change and its impact on both human life and biodiversity.
As in Ballard’s vision of a submerged, tropical London, the studio’s designs refected the tension between collapse and adaptation, where humans and nature are forced into new relationships within the altered environment. The Semester 2 brief expanded the students’ feld of attention to the wider environment around Somerset House to consider the role of nature in an urban context and what the meaning might be of an urban farm.
Key Design Considerations of the studio:
Climate Responsiveness: Implement passive design strategies (natural ventilation, daylighting and water management) to support humans and local wildlife.
Multi-species Accommodation: Create spaces that cater to both human habitation and form habitats for fora and fauna, mirroring the co-existence of species in Ballard’s imagined world.
Material and Sustainability: Focus on sustainable, future-forward materials that reduce environmental impact and consider life-cycle and re-purposing.
User Experience: Enhance sensory experiences, fostering connection to the site’s natural and historical layers.
Historical and Cultural Layering: Respect the site's historical signifcance, as Ballard’s novel refects the collapse of a civilization, with the new installation addressing both preservation and transformation.
Temporal Change: Plan for how the design will evolve in response to seasonal shifts and long-term environmental changes, much like Ballard’s portrayal of a world in fux.
Special thanks:
Hanna Hendrickson-Rebizant, Marcus Lee, Signe Pelne, Toby Pullen



























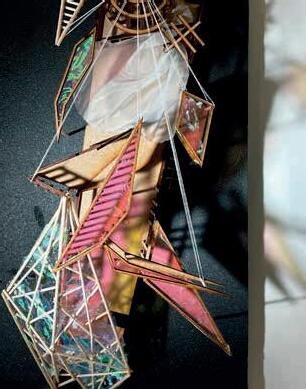





















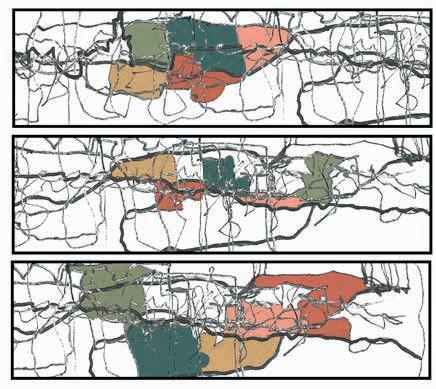








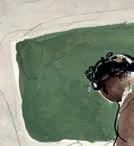
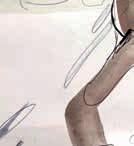





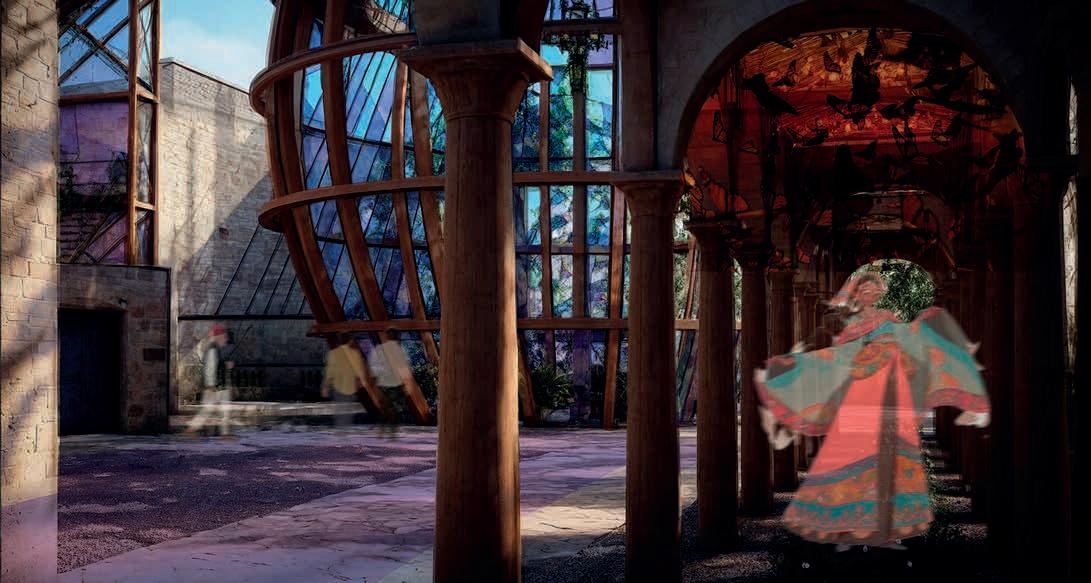
Natalie Newey is Senior Lecturer and Year & Studio Leader in 2nd Year. She has many years' experience in practice, working in both the US and in London. Circular building is a key interest of hers.
Matthew Stewart is an architect, and design and cultural context tutor. He is currently a doctoral researcher at Goldsmiths University where he also teaches. He is interested in the relationship between digital cultures, spatial practice and political economy.
Students: Owen Burrell, Vanessa Fiscutean, Maame Frimpong, Fatemeh Ghalichehbaf, Camilla Gonzalez, Abid Husein, Elif Kale, Samuel Kamara, Eralba Malci, Olivier Mencfeld, Ainaz Mokhtari, Keli Prenga, Mehnaz Rahman,
THIS YEAR WE continued our collaboration with live clients and projects which we began last year.
Expanding our involvement in local issues and working on two contrasting sites, the studio engaged with a diverse set of stakeholders, potential briefs and a wide range of challenges and opportunities. Conversations around social justice, environmental sustainability, identity and equity in our cities have been an important element in framing and developing the students’ design proposals.
Semester 1 engaged the students in small-scale projects at Calthorpe Community Garden, Kings Cross, a very busy and well-established community garden with a diverse range of facilities and users. The site and brief offered the students the opportunity to redesign areas of the site and develop proposals for new greenhouses, tree houses, play areas and facilities for young people who live and study locally.
Semester 2 took us across town to Marble Arch, where we have been working with The Portman Estate,
supported by architectural practice Publica and Marble Arch London BID. As part of a scheme to redesign this important landmark site and reactivate its public realm, the studio was asked to envision temporary uses for a programmable event space adjacent to Marble Arch. The site will offer an inclusive and democratic space providing opportunities for the public to engage with important issues, imagine new futures and promote innovation on a range of themes.
Through both projects, students engaged with local stakeholders, the wider community and the city through workshops, presentations and crits. Individual proposals interrogate the complex issues of urban regeneration and endeavour to infuence potential futures for these contrasting sites in the centre of London. A wide range of proposals have emerged from this process, exploring themes and issues such as free speech, cultural identity, emotional well-being, biodiversity, sustainable technologies and regenerative materials.
Guest Critics:
Amr Assaad, Florian Brillet, Mila Campoy, Val Galmozzi, Simon Loomes, Theresa Dauncey, Tess McCann, Will McLean, Richa Mukhia, Ollie Riviere, Annika Miller-Jones, Jana Rock, Rebecca Wise
Special thanks: Calthorpe Community Gardens, The Portman Estate















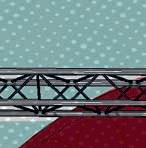

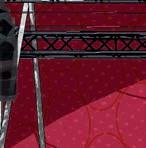













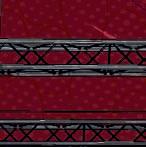
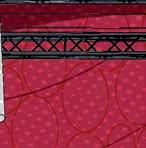

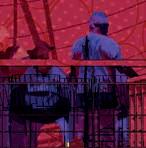



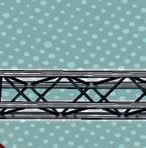
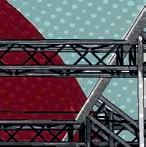








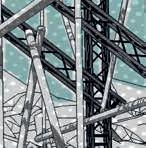








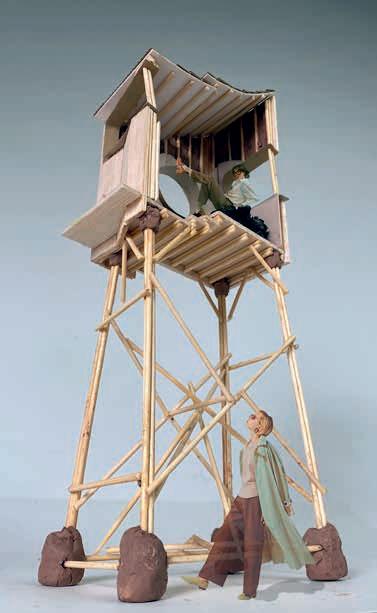



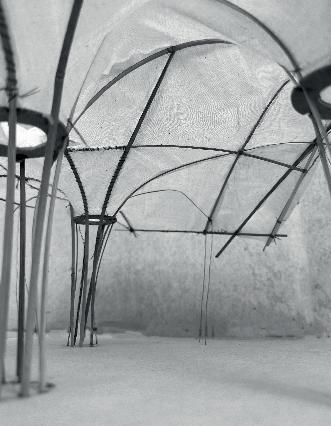
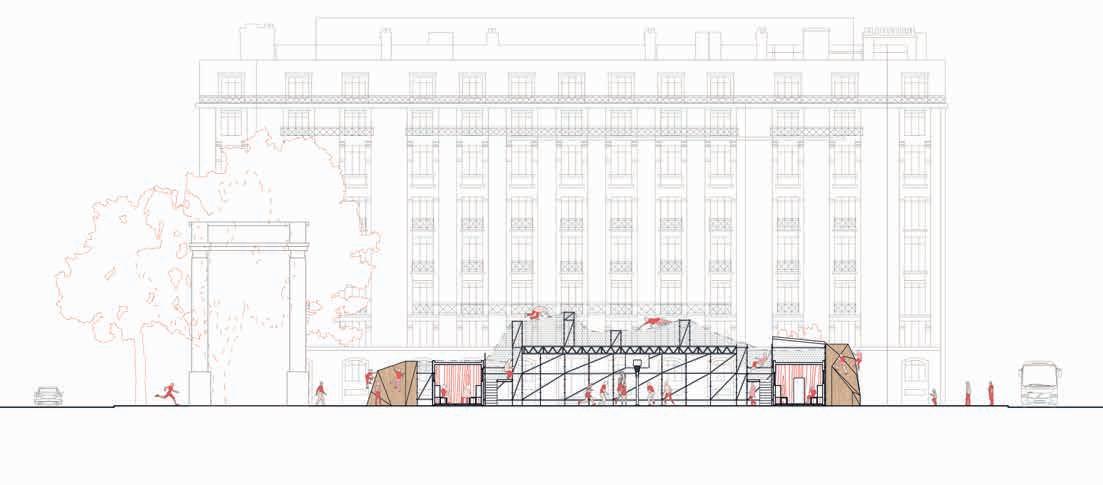

George Christof is an architectural designer focusing on hand drawing and narrative architecture as a tool of dialogue in contested spaces. Ursula Dimitriou is an architect and director of Studio Syn, working in the composite space of architecture, art and academia. studiosyn.co.uk
Students: Aisha Abdi, Eva Apsalone, Meryem Bennani, Pelagia-Danai Bitrou, Yoana Bozhinova, Ethan Coyl, Marija Denisko, Nadeen Elboushi, Melis Eroz, Izbel Kayim, Mikaela Koufou, Aryan Mahootchian Asl, Narmeen Parvaiz, Danilo Pinheiro, Aristote Raffeneau, Sarah Tolba
IN AN AGE where data fickers and fades, replacement overrules preservation, and the architectural fabric remains sedimented with memory, resisting the erasure of time, Archival Futurism is not simply a place to hold archives but an archive in itself. The architecture of tomorrow must anticipate the instability of the present, the urgency of preservation, and the politics of forgetting.
We challenge perception of time; rather than a linear progression, we instead imagine it as a layered experience. Thus, our site, the Compuertas Canal in Camden, becomes a spine of decay and renewal. As temperatures rise and tides shift, so too must our civic imaginaries. How would human interaction with this site change by the year 2100? What, and who, survives the future? What is left behind, and by whom? The archive, once a static vault, now becomes a theatre of transition: public and porous, responsive and resistant.
The studio embarked on this task by creating a Monument to Now, an edifce to simultaneously stand as a translation of the present and an offering to the future. Semester 1 served as a springboard for students to develop a distinct mode of thought and new forms of representation. In Semester 2, these monuments evolved into building programmes, forming libraries, archives and performance centres.
Our studio challenges paradigms of social politics and community; it questions the conventional notions of sitespecifcity and displacement. The students interpreted the brief through narrative and in turn designed buildings for shelter, ritual, remembrance and revelation. These architectures challenged what it means to collect, conceal, protect and project. They choreographed information as performance; inscribed spatial sequences cast in light and shadow; and encoded material layers that may one day be performed as a script.
Guest Critics:
Florian Brillet, Elizabeth Dow, Beatrice Frant, Hanna Gudny Hendrickson-Rebizant, James Hepper, Amy Kempa, Constance Lau, Kylie McGuiness, Tadeas Riha, Felix Sagaar, Laurie Schram, Raoul Tomaselli, Tia-Angelie Vijh, Nasios Varnava, Silver Wang, Stamatis Zografos
Special thanks:
Constance Lau, for the guidance and support, encouragement and dedication to supporting DS( 2)3 through the year.
Aisha Abid: Living Threads – The oral tradition of Somali weaving
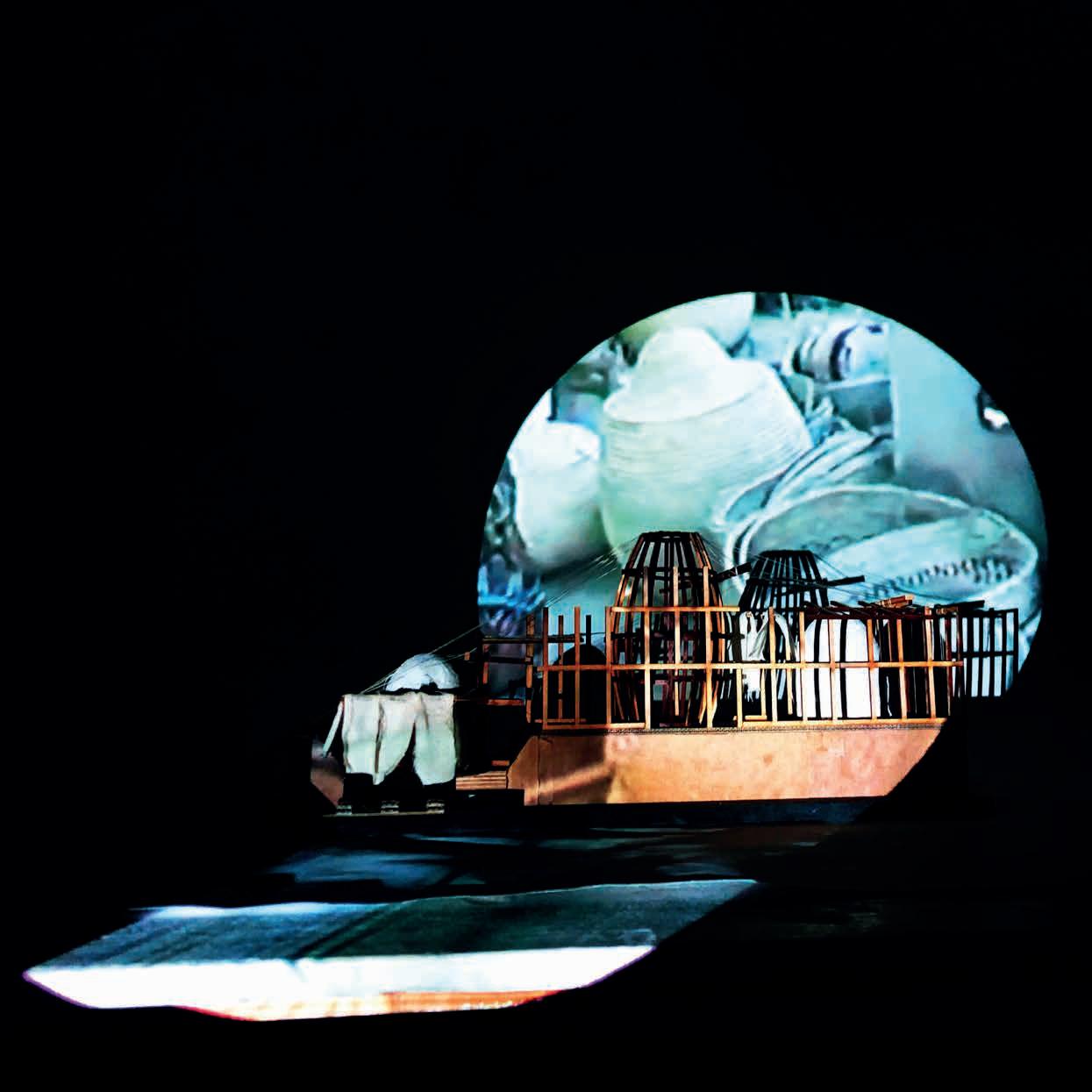

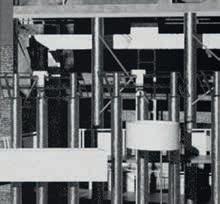


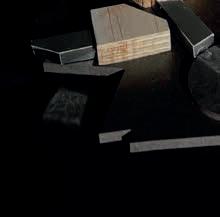

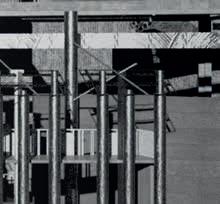




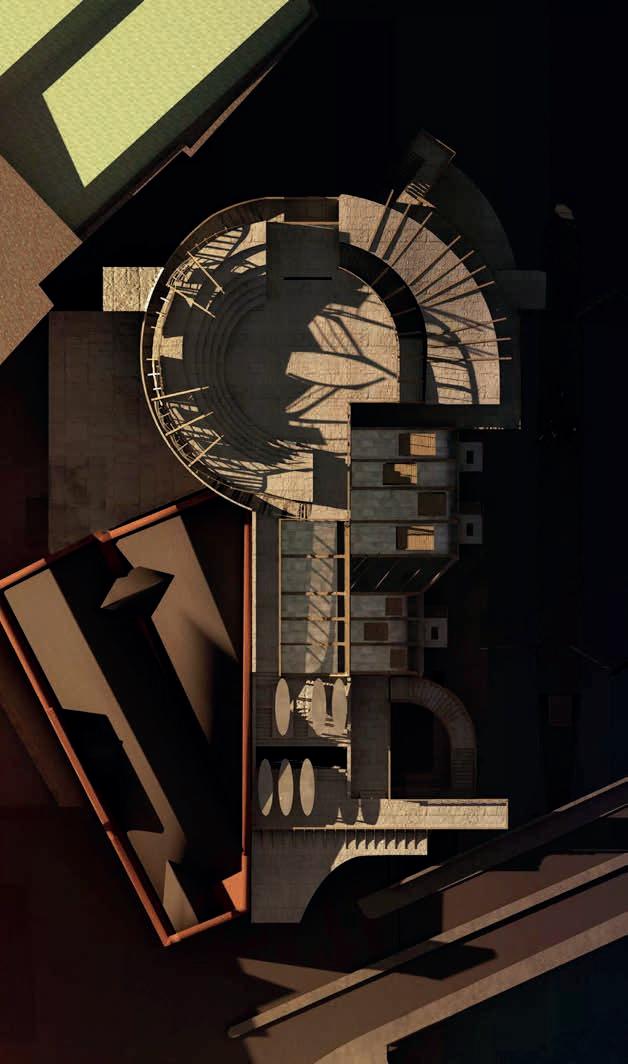



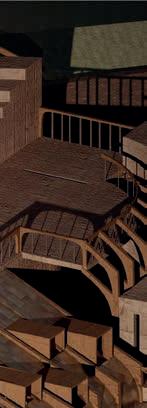


Camilla Wilkinson & Balveer Mankia
Camilla Wilkinson is an architect and lecturer. She has worked in high profle practices in Germany and the UK. Camilla makes research and lectures on the 1914-18 war camoufage system Dazzle Painting.
Balveer Mankia is the founding director of BAL Architecture. Formerly a partner at MAKE, he has extensive experience in the design and delivery of several award-winning buildings across the UK. He has taught at the Universities of Greenwich and Nottingham.
Students: Maria-Alessandra Andrei, Taranvir Bansal, Sofia Bernovska, Tianran Chen, Robert Finaru, Marcus Handley, Ty Mean Lim, Tharsatheepa Lohanathan, Salma Mazrui, Sabina Metaj, Viktoriia Mikheeva,
PERFORMANCE IN ARCHITECTURE was our theme for exploration. Performance pertains to architectural programmes (staged events), constructions (structures and materials), experiences (human behaviours), environments (atmospheres and climates) and representation (verbal and visual presentation). The borough of Camden, carved up by infrastructure and post-industrial sites, has a council caught between powerful developers and powerful neighbours both intent on shaping the future of 15 acres of Camden’s highly valued hinterland, ‘Murphy’s Yard’. Our site for investigation was located on a split-level area behind the O2 Forum, Kentish Town. Through developing performative propositions, we explored possibilities for the public realm that integrated the Heath Line, a proposed pedestrian route linking Kentish Town to Hampstead Heath, into our architectural proposals.
1 Climate Scenography
Students were asked to build inventive climate scenographies that engaged our senses, sensibilities and imagination through the construction of a 1:1 scale fragment using recycled or low carbon materials. They
then transformed the fragment in a performance space to test their initial propositions for the site.
Project 2 Progressive Performance Space Students designed a landmark structure that characterises the values of a performance company as client. We investigated how spaces designed for live performance can inform future regenerative or low carbon construction techniques.
Our studio approach is to the explore potential of our sites through preliminary exercises ranging in scale from a site wide design charette to large scale model making, exploring material tectonics. We discussed the notion of concepts in architecture whilst experiencing relevant performative spaces ranging from The Brighton Waste House to The National Theatre.
We have learned that qualities of time, materiality and space differentiate but are increasingly shared by theatre and architecture. Building visits contributed to our questions about performance and the opportunities regenerative architectures can offer a new low carbon era.
Guest Critics:
Marcus Andren (SLAB) , Khadija Begum (Marks Barfield Architects) , Chris Bryant (Alma-nac) , Josh Bulman (Haines Phillips Architects) , Kate Cheyne, Albane Duvillier (HOUSE of Bricoleurs) , Chris Leung, Hugh McEwen (Office S&M) , Sofa Mezdagat (House of EM) , Tadeas Riha, Urna Sodnomjamts, Nasios Varnavas, Paolo Zaide
Special thanks:
Duncan Baker-Brown (University of Brighton) , Martin Brazil (Murphy’s Yard) , Alice Hardy (UCL/Global Generation) , Niall Carter and Eleftherios Demoulias (P3)





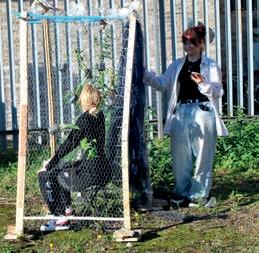

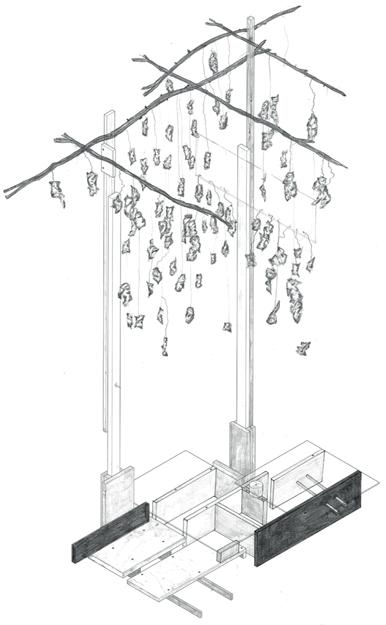
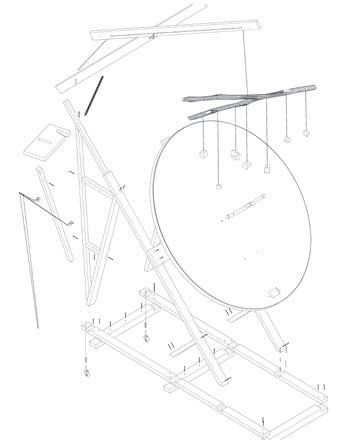


















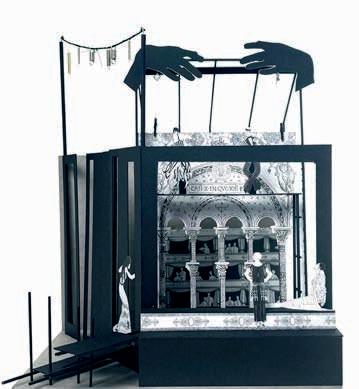











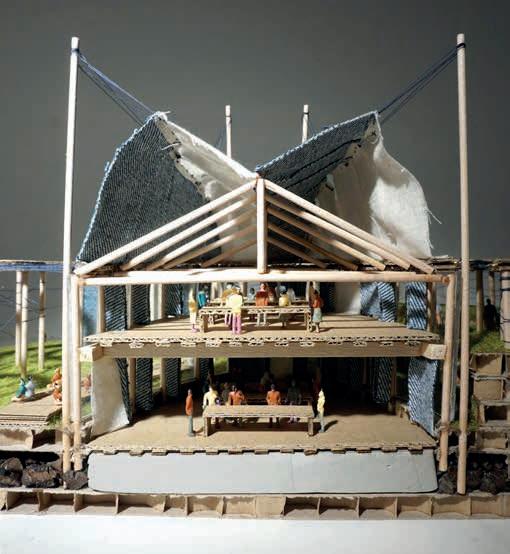
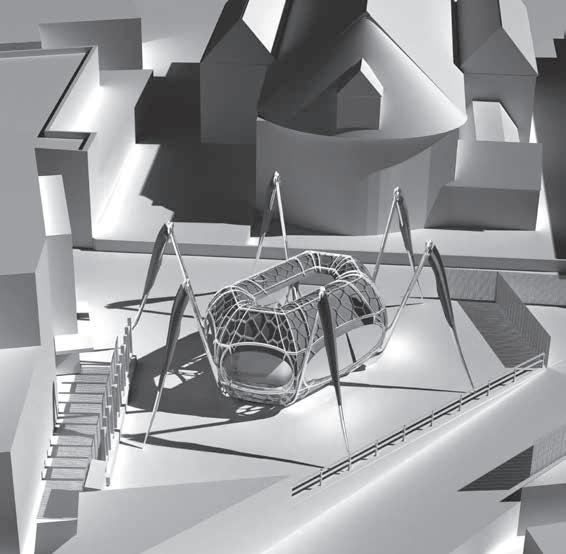
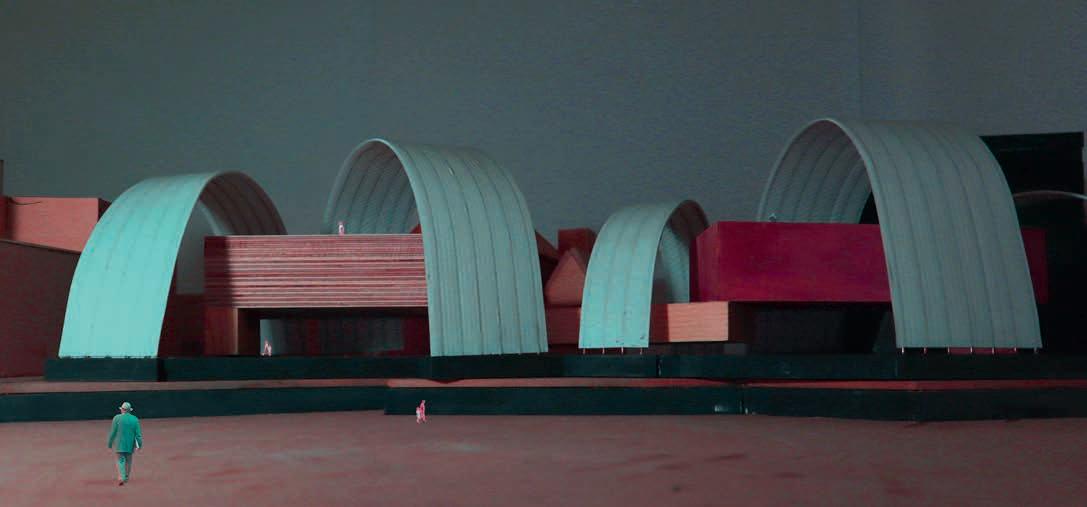
Tadeas Riha is a registered architect practising between London and Prague. Nasios Varnavas is a registered architect, and co-founder of collaborative practice, Urban Radicals (UR).
DS(2)5: Gathering Infrastructures: Poplarism, from Parade to Building
Students: Soraya Alaa, Simona Alam, Mohammed Baqer Al-Gburi, Lisa Bugarcic, Rani Chebihi-Hassani, Ramisha Din, Benelhadj Djelloul, Nilsu Eken, Anmoldeep Gill, Adam Hung, Alisha Khan, Ines McCallum, Lina Miah,
Jiji Monzer, Caroline Mukane, Reuben Ratsma, Julia Sampaio Castanheira, Tiago Silva Azevedo, Garima Singh, Ivan Zahrebeniuk,
THIS YEAR WE continued our theme of Gathering Infrastructures, drawing inspiration from the energy, exuberance and the transformative potential of bodies assembling in public spaces and the spatial frameworks which support them.
As private capital infltrates the governance of cities, the need to manifest claims on non-privatised gathering spaces becomes increasingly urgent. Water, waste, light, transport and communications infrastructures have all faced efforts of privatisation, while the struggle to protect and enhance the openness of public space infrastructure continues. It is diffcult to appreciate cities as successful human habitats without accessible social hubs and assembly spaces that form the hearts of communities and societies. These public spaces remain sites where cultures and counter-cultures form dialogues, where alternative ideas and forward-looking future imaginings often assume a frst presence, and where dissenting views on politics or social issues are voiced.
Between cautiously-transforming Canary Wharf and quickly gentrifying Bromley-by-Bow, lies the fascinating
Guest Critics:
district of Poplar. Once dubbed ‘the bleakest outpost of outcast London’, the borough has always been under the scrutiny of politicians, town planners and developers. At the same time, it is a site of utopia, dystopia, activism, resistance and public engagement. The militant dedication of the area's pre-war public servants coined the term Poplarism, which marks its centenary in the year 2025. In 1951, the movement was followed by a series of transformative projects, forming part of the national Festival of Britain, with a legacy which has served as a backbone of Poplar’s public infrastructure to this date.
Investigating the histories of the short-term Poplarism movement, the Festival of Britain and the projects they produced, DS2(5) traced Poplar as it had once been, and mapped it as it is today.
Through the lens of the parade, the studio explored, mapped and intervened within the everyday public assembly infrastructures, plugging into, adding on to, and subverting existing buildings. Students reimagined its warehouses, estates, ruins and new developments by designing gathering infrastructures, accessible to all.
Alan Beveridge (rCKA) , George Christof, Kate Cheyne, Pereen D’Avoine (russian for fish) , Ursula Dimitriou, Pol Esteve Castelló (GOIG) , Michela Falcone (AA) , Amy Kempa (Nissen Richards) , Constance Lau, Laurence Lumley, Balveer Mankia, David McEwen (Unit38) , Kyle McGuinness (RIOS) , William McLean, Roland Reema (llrrllrr) , Dylan Radcliffe Brown (6a) , Giorgia Scognamiglio, Henning Stummel (Henning Stummel Architects) , Silver Wang, Camilla Wilkinson, Paolo Zaide
Special thanks: Pierre D’Avoine, Samantha Hardingham, Anton Maertens (BC Materials)
(top) Rania Chebihi-Hassani: Pulse of Poplar (bottom) DS(2)5 Studio: Poplar Parade
























































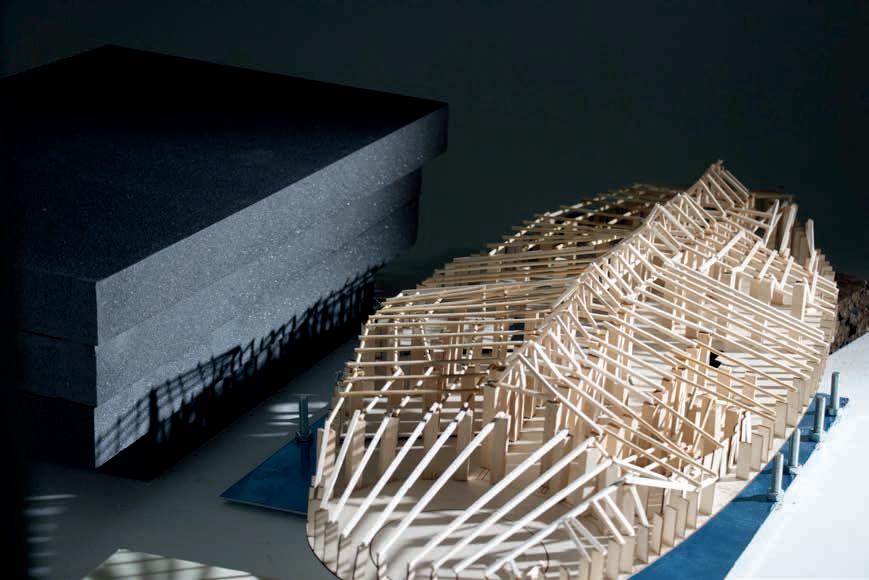





















Jisoo Hwang is a registered architect who has worked for Rogers Stirk Harbour + Partners, Hopkins Architects and Barbara Weiss Architect. She is currently developing individual projects, delivering schemes that span the commercial and residential sectors. Jisoo is a First Year and Second Year Studio Master at the University of Westminster and a MArch Technical Studies tutor at the Architectural Association. Sho Ito is a registered Architect and the founder of Studio-ITO, working on small residential projects. Sho graduated from the Architectural Association and has worked for RSH+P, DRMM and AHMM across the commercial and residential sectors. He is a First Year Studio Master and a MArch Technical Studies tutor at the Architectural Association, and has previously taught at the University of Cambridge.
Students: Omer Erginoglu, Iris Fani, Flavia-Ioana Furnica, Nikita Gadzhilaev, Fiona Gyamf, Deni Haxhosaj, Angela Helm, Maliha Ibrahim, Maria Kausar, Effe King, Sofa Kulinkina, Khadijah Kaneez Latif, Destiny Layokun, Arkel Margjeka, Helene Oppegaard, Volodymyr Shvets
IN AN ERA marked by rapid social, environmental and technological transformations, architecture must respond to shifting paradigms of how we live, work and interact. As urbanisation accelerates and global challenges such as climate change and housing shortages intensify, conventional living models are increasingly under scrutiny. Emerging lifestyles – driven by factors like shared economies, remote work, aging populations, and rising ecological awareness – call for imaginative reaction, and radical provocative solutions are vital. Architecture can respond by fostering resilience, community and sustainability while embracing new technologies and social structures.
Cities have always been places of confict and contest. These conficts are well studied in their most extreme manifestations across whole cities or states. However, on a smaller scale, there are the mundane and every day conficts that can be seen at every block, street and corner down the road which have competing pressures for land, resources, identity and ownership.
These contested territories, boundaries and intersections are set against the ongoing erosion of thoughtful spaces. We challenged the students to question if it’s possible for somewhere in today’s cities to not only be the site of interactions between people, but also accommodate their differences and conficts.
Our studio strongly emphasises ‘design’ in response to provocation. We use drawing, making and thoughtful hypothesis of concepts to incubate and develop personal agendas. We seek to address how communities, identities and characteristics are ever more fragmented and divided due to social-political agendas which generate unprecedented friction within the city. As a studio, we have questioned and challenged traditional notions through typological interventions and insertions that bravely, yet naïvely at times, dispute conventional solutions and shift the pre-existing paradigm. We encourage students to confront contentious issues and re-construct unorthodox readings to propose an ‘alternative’.







































































































































































































































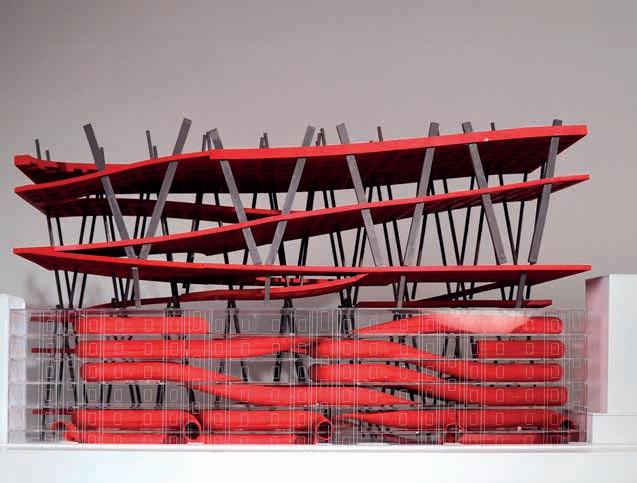

Jane Tankard is Senior Lecturer, an architect and an academic interested in the intersection between architecture, and natural and human equity. Her research focuses on architectural flm and flm-making, radical pedagogies, action and liminal-interstitial urban terrains. Jake Parkin is a Lecturer and Architect teaching at University of Westminster and the AA. He has taught at Oxford, Leicester and Leeds and previously worked at Bureau Spectacular in LA where he co-founded the AA Visiting School. Jake Parkin Studio
DS(3)1:
Students: Rachele Airighi, Inaaya Amer, Aa’ishah Boutrig, Nicolas De La Flor Rey, Angela De La Vega, Rania Elkharim, Malak Huseynova, Ozlem Incedal, Namar Nazer, Munira Osman, Bhakti Patel, Olha Petrachkova, Sneha Sachin Shenoy, Sarina Sheikhmohammadi, Ermis Tsolos, Yi Yixiao Shen
MINING THE RICH and layered creative opportunities embedded in Freud’s notion of the Unheimlich, Foucault’s Heterotopia and Barad’s more-than-human network theory, DS(3)1 has engaged in composite digital and analogue experimental-making and recording in an attempt to reveal new architectures for inspirational futures. We have speculated on utopias from inside the city to defne a set of ingredients and methodologies that reveal and respond to the liminal, marginalised and obfuscated, uncanny topographies of the urban context. Central to our speculative investigations has been experimental flm and flm-making, forensic choreographic drawing, and crafted model-making.
Semester 1: Identifying the Uncanny involved the dissection, mining and unpeeling of the city to identify and manifest the liminal. Examining our fnds, we created a body of experimental work to act as archive and catalyst. This revealed the changed, accretive and interstitial topographies of our potential sites from two ‘same, same but different’ stretches of city fabric. Following the
Guest Critics:
Regent's Canal as it traverses north London through Regent’s Park to Mile End Park and the Thames, our process contrasted west London to east. Using processes of recording, coding, mapping and hybridisation, we attempted to unlock responses to the Unheimlich, to propose spaces of re-enactment and reparation.
Semester 2: Communal Luxury built on our archive and an illuminating feld trip to Paris. Throughout the semester, we focused our lens on the role of social space in the city and how contemporary sites of political recuperation might be reformed and redefned in near-future contexts. Understanding the place of assembly as a site of social experimentation and cohesion, a pivot around which a community can connect, challenge, create and learn, we proposed 21st century ‘Imaginaries’ of communal luxury; rejecting typological traditions in favour of those structured around the theory of intera-action between human and non-human worlds, the digital and the analogue, the real and the imagined.
Alessandro Ayuso, Steve Bowkett (LSU University) , Maria Bessarabova (Wilkinson Eyre) , Kitty Byrne (Hopkins Architects) , Reece Davey (V & A) , Maria Faraone (Oxford Brookes) , Thomas Grove (Adam Architects) , Jasmine Abu Hamdan (Zaha Hadid Architects) , William Handyside (RSH+P) , Chloe Hudson (AA) , Zineb Lemseffer (Ben Adams) , Olivia Neves Marra (AA) , Tyen Masten (Phase 3) , Inigo Minns (AA) , Cati Miralles, John Ng (AA/ RCA) , Chris Pierce (AA) , Alicia Pivaro, Mark Rowe, Allen Sylvester (Ullmayer Sylvester) , Manijeh Verghese (Open City) , Tetsuya Saito (AA) , Hanna Henrikkson Rebizant (The Bartlett) , Sarmad Suhail (Michaelis Boyd) , Luke Sanders (Sheppard Robson) , Aleks Stankovic (Studio Marsa) , Aoi Phillips Yamashita (Clementine Blakemore Architects)
Special thanks: Carlos Villanueva Brandt (AA)
















































































































































































































































































































































































































































































































































































































































































































































































































































































































































































































































































































































































































































Eric Guibert is a gardener architect and teacher. Through his built and grown architectural practice, he researches ways of co-creating regenerative architectures with ecosystems and species that nurture and express their emergence. This Architectural Animism investigates more equal relationships between humans and their habitats.
Christopher Daniel is an architect and experience designer with systemic sensibilities and a background in designing theatres and places for performance. He is director of Polysemic and London organiser for the Long Now Foundation.
Students: Ingrid Almcrantz, Sana Amir khan, Vani Arora, Antoni Canyelles, Mohamed Chemali, Sana Esmat, Gabrielle Ferreira Silva, Malak Hamid, Jameelah Hussain, Mehdi Kareemi, Caroline Moisa, Nirmit Patel,
Umay Phildius, Pelin Polat, Sayyada (Naba) Rezavi, Raiyan Rizwan, Shania Stephen Paul, Matias Sterian, Anak (Della) Wendha
THE ARCHITECTURAL ANIMISM studio continues to speculate on regenerative design in the overlap between the felds of built and grown architectures. With increasing realisation that to imagine regenerative futures requires rethinking how we – humans – live with other-thanhumans, we began the year by designing architectures and landscapes that support spiritual or everyday rituals that regenerate ecosystems as well as humans and their communities. We located our enquiries in the Lea Valley, London, on a car park built over the remains of a large Victorian fresh water fltration system.
We imagined that over decades the performance of each ritual in the designed landscape would foster a community and the need for a large ecological institution. Forming the programme for the students' main project, these ideas included: political institutions like a council for the Lea Valley; centres for ecological conservation for pollinator species; diversifed woodlands created through pollarding and coppicing tree care; and a centre for sharing indigenous knowledge through story telling.
The combination of designing both the building and a landscape strategy for a large site has led to woven typologies that seem to grow or decay into the surrounding habitats. Densely built areas are situated next to existing buildings, forming an epicentre from which constructions feather, diffract, and spread through the landscape along diverse organising frameworks: cellular, gridded, or along various lines: parallel, serpentine, fanning, spiralling.
These organising principles are embodied in the structural systems that follow two main circularity approaches: some are made of biological materials – timber post and beams, or large trusses; while others of deep walls made of the surrounding ground or city – rammed earth, recycled concrete sourced from the site, locally available bricks.
These multiple woven typologies defne varied mosaics of habitat and environmental conditions, and degrees of shelter and privacy for diverse human and other living beings, forming a continuous patchwork of landscape and buildings.
Guest Critics:
Melody Akanji (Croydon Urban Room) , Maria Delgado (East London Waterworks Park) , Keb Garavito (Pilbrow and Partners Architects) , Iliya Koprinkov (Archipower) , Ben Leathes (Aukett Swanke) , Guy Mannes-Abbott, Rita Martinez Romero (East London Waterworks Park) , Nathan Miller (East London Waterworks Park) , Dorna Shafeioun (East London Waterworks Park) , Finola Simpson (Gollifer Langston Architects) , Urna Sodnomjamts
Many thanks:
We are particularly grateful for the generosity of the East London Waterworks Park project, a local community-led team, who has shared their knowledge and feedback at multiple points through the year. (elwp.org.uk)





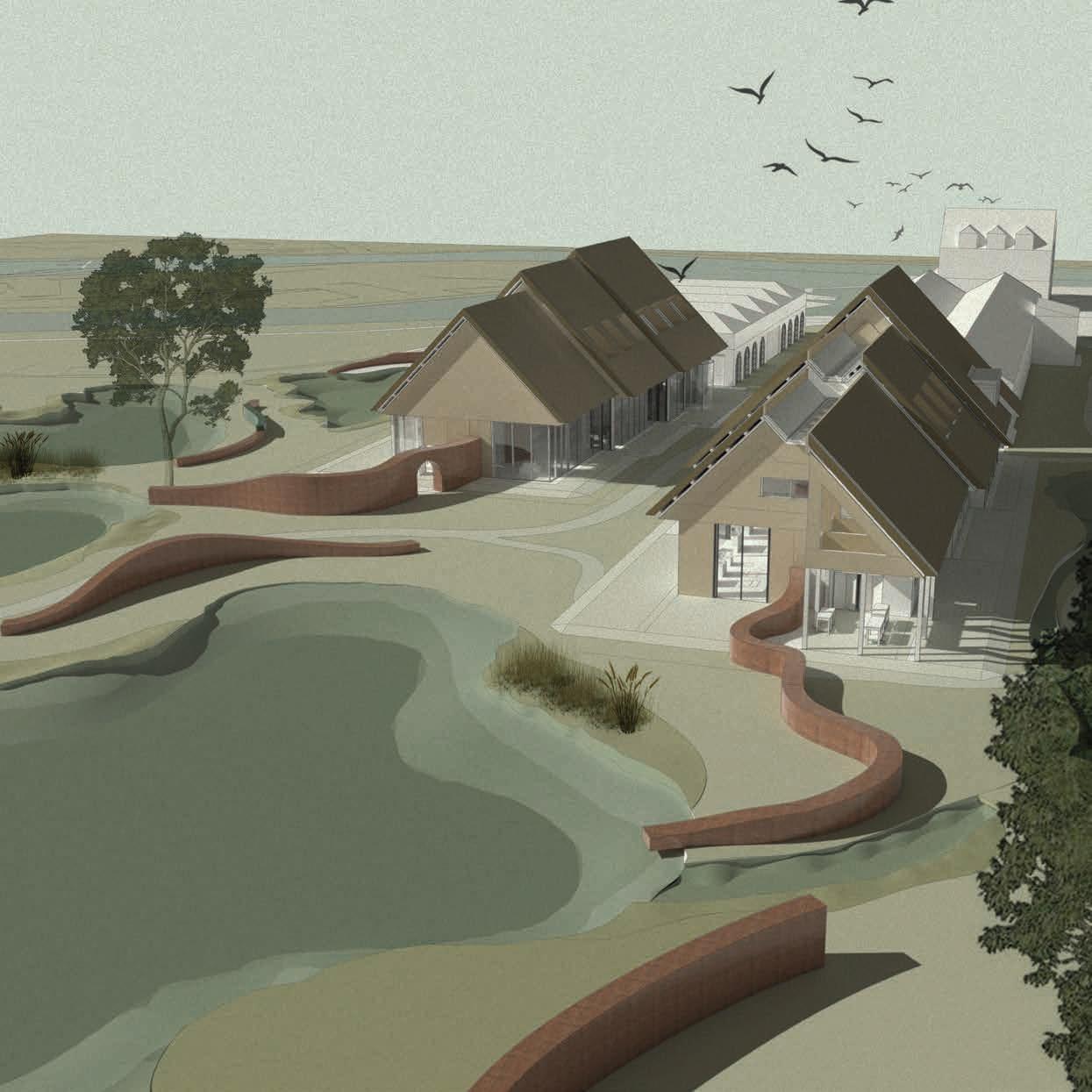
Constance Lau is an architect and teaches undergraduate to doctorate level at Westminster and the National University of Singapore (NUS). Using techniques of montage and notions of dialectical allegory, she explores her research interests in multiple interpretations and narratives. Narrative as an ongoing dialogue in architectural design is further articulated through publications, in particular Dialogical Designs (2016).
Stephen Harty is a practicing architect and director of Harty and Harty, an agency that specialises in arts sector projects including galleries and artists’ studios. He studied at The Mackintosh School of Architecture, Glasgow School of Art, The Bartlett and the AA.
DS(3)3: Bricolage City: Knowledge and the Creative User
Students: Veronia Abdelshehid, Labiba Ahmed, Fatema Al Najem, Dimitrios Atsaves, Elena Delli Colli, Neda Domnori, Diana Fernandes, Aleeza Hafeez, Ines Idoulahiane, Ken McParland, Meryem Omerspahic, Maame Oppong,
THE IDEA OF a ‘questioning and incomplete’ approach is fundamental to the process-driven methodology of this studio. As evident in Dialogical Designs (2016), studio teaching encourages the student to assume authorship and shape the reading and outcome of the design brief. This year, the notions of historiography, dialectics and techniques of montage are read against Colin Rowe and Fred Koetter’s discussions of bricolage in Collage City (1978). The material, spatial, social and cultural aspects associated with information are approached through consideration of the site of the British Library, London where design conversations facilitated authorship and the articulation of ‘knowledge’ in the present-day.
Bricolage and the Language of Institutions
Similarities can be drawn between the Library’s design principles of expanding organically and Rowe and Koetter’s discussions concerning bricolage and the ‘grid of freedom’, where cultivation as opposed to imposition is prioritised. This working methodology is utilised to respond to evolving and uncertain challenges as the site is absorbed through the dissolution of physical and conceptual boundaries. Opposing ideas concerning subjective and objective, poetic and analytical qualities
Evangelos Papoutsis, Aarohi Pathak, Maximilian Rider, Berfn Saygili, Christian Wolff
reveal new attitudes through participatory processes and individual experiences that foreground ‘the unchecked spontaneity of people’. The ensuing design languages drove the architectural proposals further, and serve as a critique of existing and traditional methods of urban development and planning.
The masterplan experiments that foregrounded a city in fux continued towards arguments for a library in process. Existing notions of institution were challenged, and established ideas of economic and cultural sustainability were creatively questioned. The characteristics of open-endedness and adaptability were used to conjure meaningful and individual experiences through active user participation, and ensured through habitation and use. This further encouraged the proposals to consider existing social and cultural prejudices, inequalities and biases. The Citizens’ Library as a cultural manifesto adapts and accommodates vastly different programmes to acknowledge the past, present and future while critiquing existing and limited manners in which knowledge is collected, dissemination and articulated.
Guest Critics:
To team alumni: Neophytos Christou, Irgel Enkhsaikhan, Jan Macbean, Nada Maktari and Na-Pat Tengtrirat. Your time with the studio is much appreciated. Thank you also to Paolo Zaide for all the supportive impromptu guest appearances, and most of all for believing in the students.
Special thanks:
To Giorgos Christof, critic and friend who has undoubtedly cemented his role in the DS(3)3 community. Thank you again for your time, encouragement and dedication to the practice of design teaching.





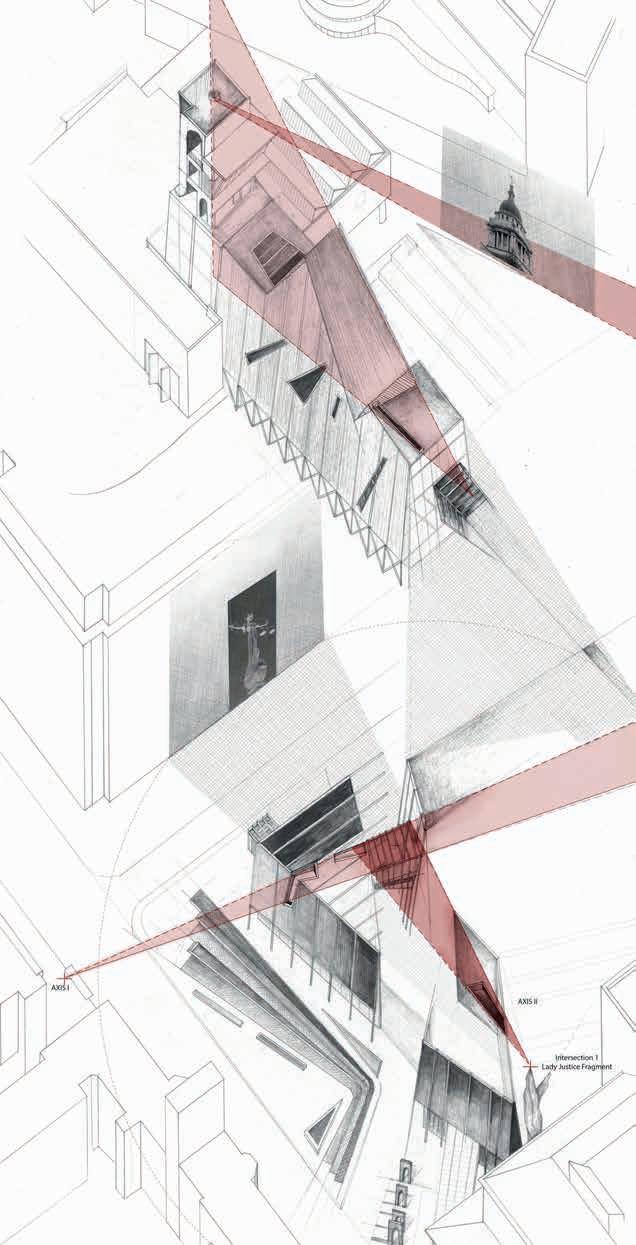



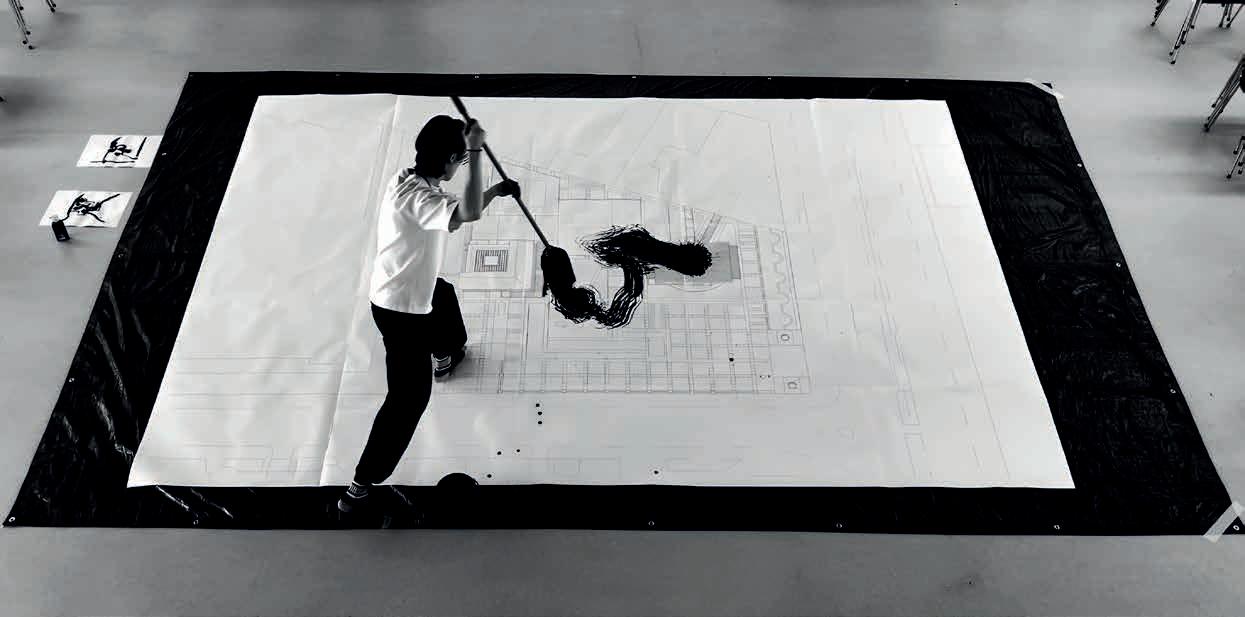
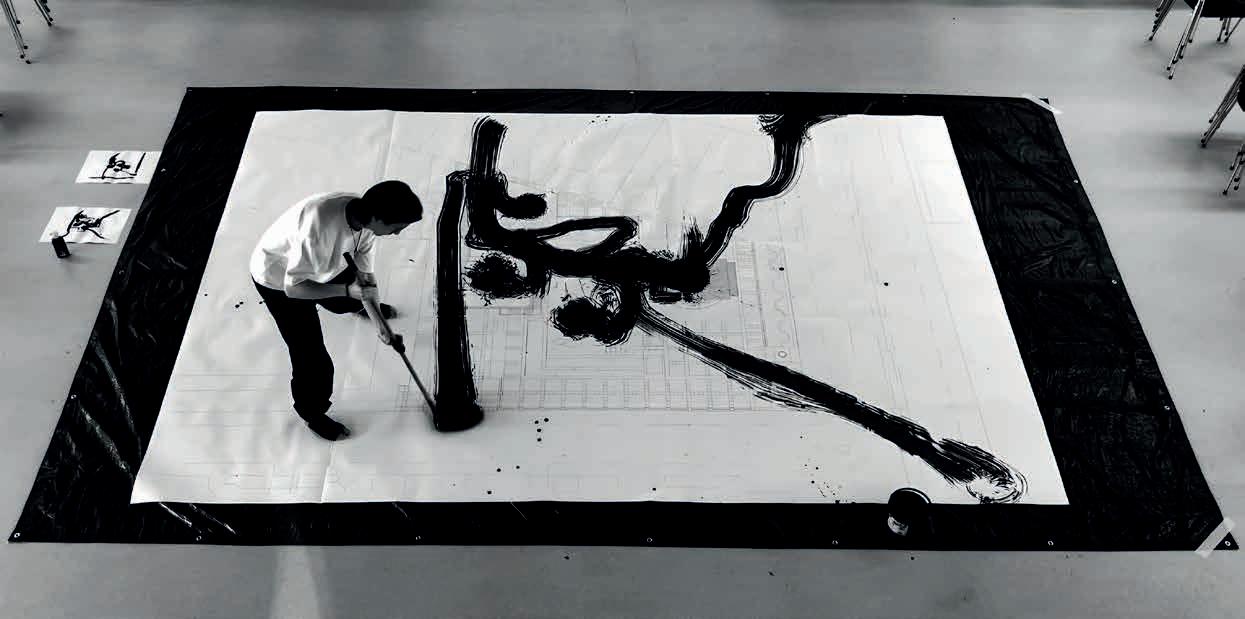
Paolo Zaide & Tom Budd
Paolo Zaide is an architect, academic and curator, and Course Leader for BA Architecture at the University of Westminster. Tom Budd is an architect and visualiser based in London, specialising in the production of visualisations that look beyond the ‘photo real’ and strive to capture the feelings and atmospheric qualities an unbuilt space could embody.
Students: Sevval Acar, Avrora Afanaseva, Farzana Aktaer, Ranim Alnouri, Gemma Daniel, Alicia de Oliveira Nazareth, Emilia Falkiewicz, Thomas Gilsenan-Best, Judy Kader, Nicola Kociuba, Vanessa Kwan, Bamdad Saghaf,
IN 2009, PLANS were put in place to construct the High Speed 2 railway project. Connecting London with Birmingham, Manchester, Leeds and York, the project boasted a grand vision to drive growth in the Midlands and the North and rebalance the country’s economy. As the frst intercity railway to be built north of London in over a century, this long-term, large-scale infrastructure project sought to create over 350 active sites, support thousands of jobs and lay the foundations for new connections into the next decade and beyond.
However, since its original inception, the project has been started, stopped, reworked and contracted, radically shortening the route and replacing the physical tracks between Birmingham and Manchester with a digital alternative. The end of the line may now only reach as far as London’s western suburb Old Oak Common and not make it to the ‘gold-plated’ redesign of Euston Station. This pause has left a strange tapestry of excavated
Sakai-Stoute, Saif Dino Sanoufe, Jens Joachim Storm-Gran, Viktorija Voitechovic, Alicja Zdanowicz
Guest Critics:
Anthony Boulanger, Chia-Yi Chou, Hannah Corlett, Tom Cubitt, Egmontas Geras, Jan Macbean, Kai McLaughlin, Doug Miller, Ellie Sampson, Era Savvides, Henning Stummel, Harry Tindale, Ron Tse
Special thanks:
edges, material heaps and hazy promises littered across the British landscape, which now face a different type of uncertain future.
This year Design Studio (3)4 has explored new ways of designing alternative futures: we questioned the notion of grand visionary projects using time, speed and digital technologies to reimagine our peripheral communities and landscape. Beginning where HS2 has ended, we questioned the importance of speed in relation to notions of distance, proximity and time. We asked whether the new London-Birmingham route is truly radical and, if so, desirable? What could an alternative radical look like? One where speeds might be slowed down and distances reimagined? How could proximity and time form a different starting point, creating places that are not sped up and not distant, but perhaps stretched, blurred or hazy, creating an architecture constructed by omitted natures and digital clouds?
DS(3)4 would like to thank Rocio Santo-Tomás Muro from the University San Pablo-CEU for the wonderful walking tour along the Madrid-River project. Thank you also to the students from The Bartlett’s MLA Studio 8 and UG12 for hosting our studio exchange sessions this year. Finally, a big thank you to Chia-Yi Chou, Anthony Tai, Ron Tse and Eric Turner for presenting your work to the Studio.
) Saif Sanoufe: Automonument 2040


























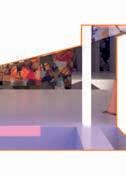




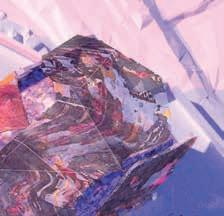
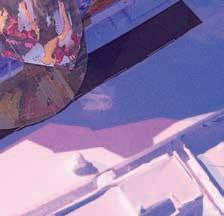


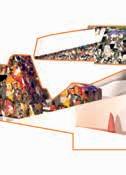

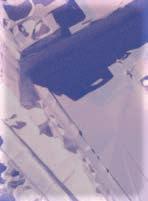







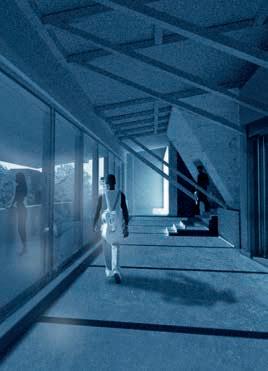



Samantha Hardingham is an independent architectural designer, writer, curator and scholar in the feld of experimental practice and timebased architecture.
John Walter is a visual artist known for large-scale installations incorporating science communications and architectural discourse. He collaborates across disciplines and exhibits work internationally.
THE DIFFRACTION CHALET invites students to challenge traditional dualisms between the natural and the technological, the cultural and the material, and between human and non-human elements. Informed by architecture, art, and an expanded ecological framework, the studio investigates the notion of ‘naturalcultural practices’ – a hybrid understanding of nature and technology as an indivisible whole.
The town of Rochester in Kent and surrounding countryside is an area of deep historical and nationally strategic signifcance that has experienced centuries of change – most recently the loss of city status due to an administrative error in 1998. More picturesque features include an A-list of heritage assets: a cathedral, a castle and Charles Dickens’ Writing Chalet – a fat-pack building that arrived at his home in 54 packing cases as a gift
from a friend in Austria. Sitting within a 10km radius is the new 800-acre Silverhand Vineyard in Luddesdown –now the largest vineyard in the U.K. and a small family run pick-your-own fruit farm that is diversifying its offer to adapt to current economic, social, agricultural and environmental needs and desires.
The students in DS(3)5 have studied the changes and witnessed the impact on communities and infrastructure. Working through three methodological movements: Sludge, Nudge and Kludge, they have explored both the physical and conceptual layers of the area and made spatial proposals that consider time-based design, life cycles and ecological thinking. All projects engage with the contemporary architectural challenge of what it means to be resilient.
Special thanks:
Guest Critics:
The archivists at The British Museum’s Prints & Drawings Collection, Pippa and Bev Brown (White Finch, Broomfield Farm) , Lisa Caleno and Abby Found (Medway Council and Eastgate House) , Geoff Ettridge (aka Geoff Rambler) , Maria Nottage and Gary Smith (Silverhand Estate) , Sho Ito, and the University of Westminster's Technical Studies team and Fabrication Lab.
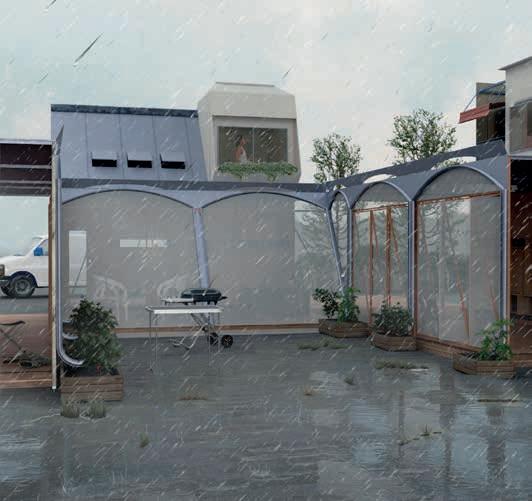



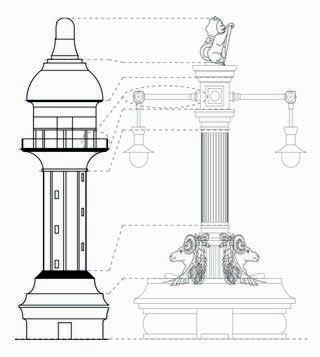




















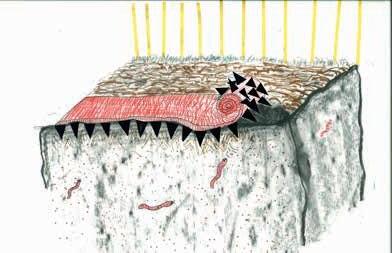

























































































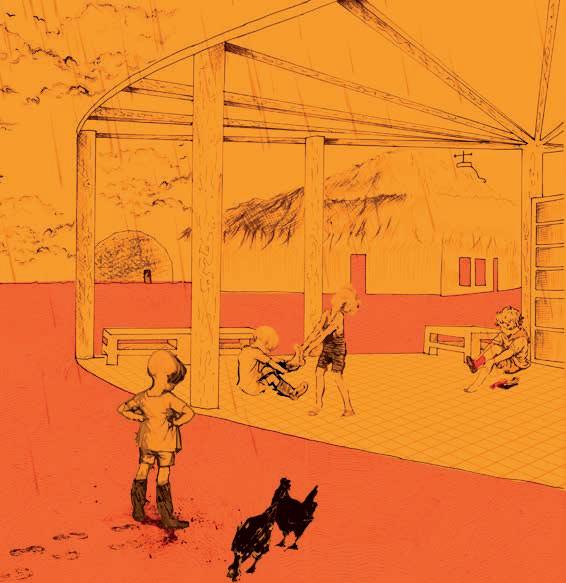




















Victoria Watson is Senior Lecturer. She is the director of Doctor Watson Architecture who design and publish work about architecture. Kirti Durelle is an architect and a PhD student in architectural history at The Bartlett, UCL, where he also teaches.
Victoria and Kirti have recently co-edited a book about the studio, published this year under the title Finite Impossibilities . Their book is part of the School’s Studio as Book series, and captures the theoretical premise of the studio and project-based work between 2019 and 2023.
Students: Matthew Adey, Selen Bayraktar, Esteban Bedoya Bedoya, Daile Cernecktye, Kieran Edgecock, Noah Hohbach, Aiza Iftikhar, Nina Klodt,
Ayat Laymi, Carlota Monjardin De Aranda, Zahra Muhith, Zaina Nabi, Leticia Siles Cupe, Andrine Sivertsen, Vania Talwar, Elina Taraldsoey, Enida Xhaferaj
ARCHITECTURE HAS ITS own way of thinking that is inherently dialectical, which is why it has been able to prevail over the vast sweep of historical time. Architecture is a form of art, which means it is incapable of destroying anything without at the same time creating something new. To engage in the art of architecture obliges us to recognise, understand and confront the geopolitical forces of dissolution currently at work in the world we live in; and it obliges us to fnd a way to harness those forces, converting them into a source of energy that can drive into the future - for better or for worse!
DS(3)6 selects its places of work very carefully, identifying a geopolitical location where the forces of dissolution have set in, making it ripe for research, experimentation and, ultimately, the formulation of architectural proposals. This year we returned to work in London’s fnancial district, famously known as the City.
In Semester 1 we studied the traces of historical buildings that once stood on key locations in the City, and used them as the basis for design research experiments, building models and making plans for the future. We called this activity ‘Curiosity and Babble’, which led us to Semester 2 where we moved to the activity of ‘Designing a Building’.
Remaining in the City, we now turned to a site at Crutched Friars, close to Fenchurch Street Station. Based on interests and themes that had arisen through their experimental work in Semester 1, each student was asked to formulate a programme for an imaginary institution, to research and develop appropriate technologies for its realisation, and to represent their design process and proposal in a lucid and compelling portfolio of drawings and models.
Guest Critics:
Anthony Boulanger, Harry Clark, Tom McLucas, Joshua Ricketts, Guy Sinclair, Sanna Wennberg
Special thanks:
Lee Higson & Sven Heimann for a rich and instructive visit to the EPA studio, Alessandro Toti & Thomas McLucas for contributing essays, and Lindsay Bremner & Harry Charrington for facilitating the publication of Finite Impossibilities

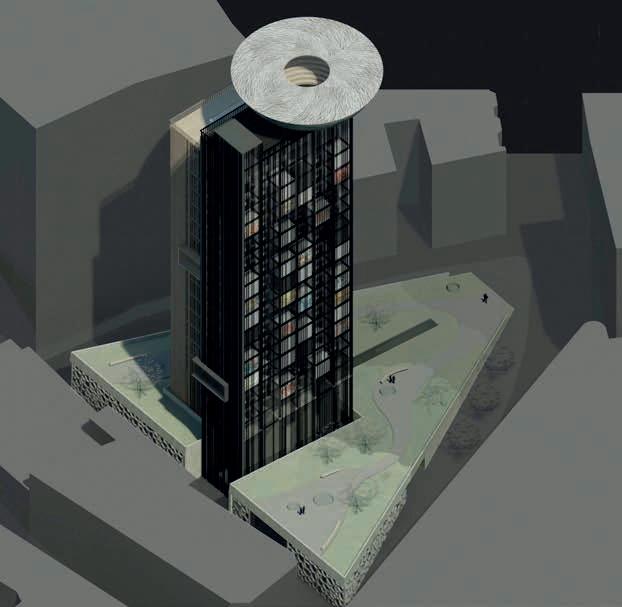

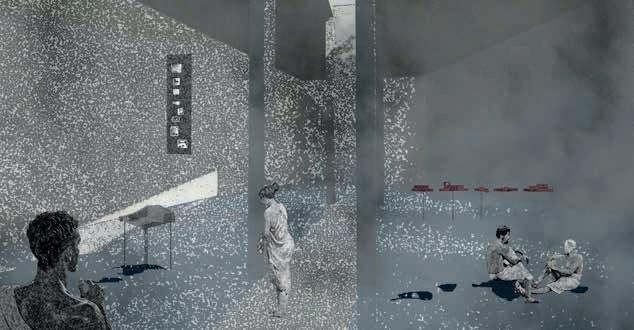
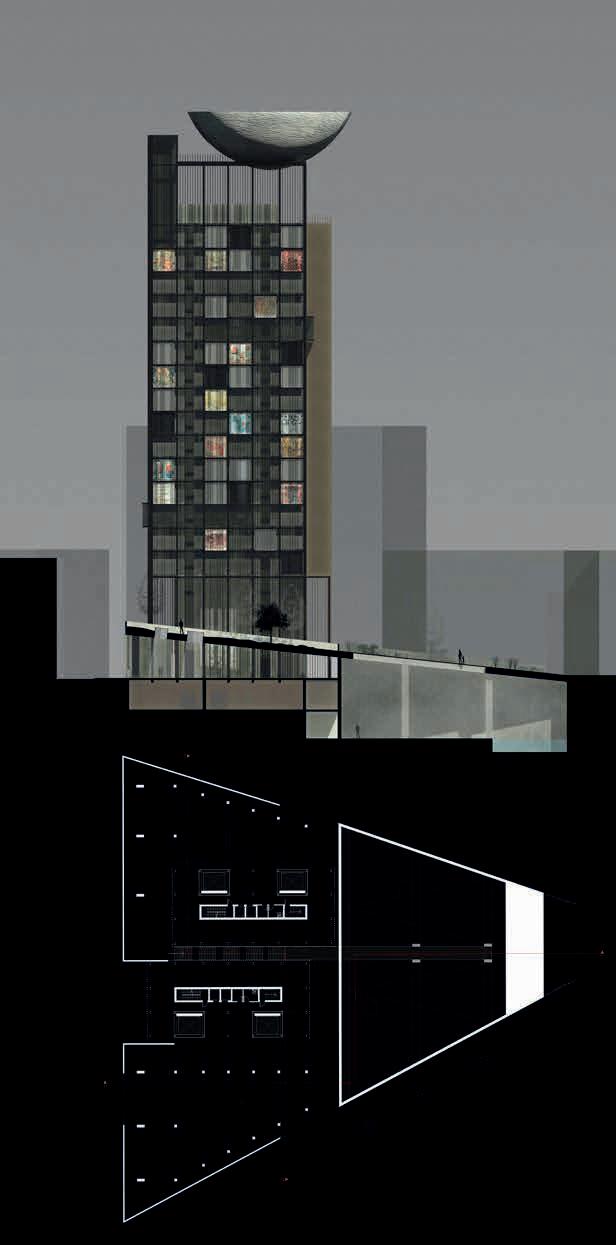
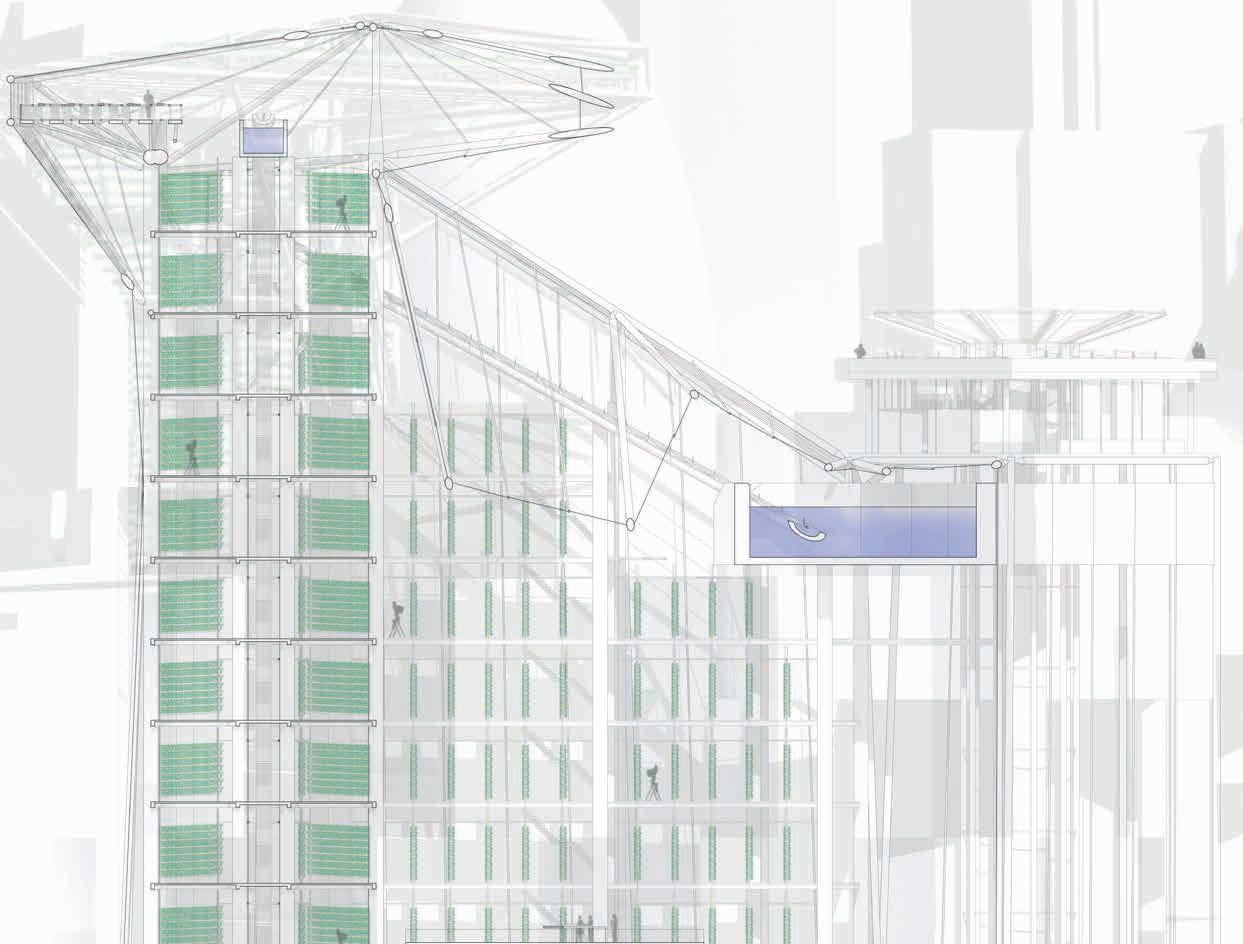
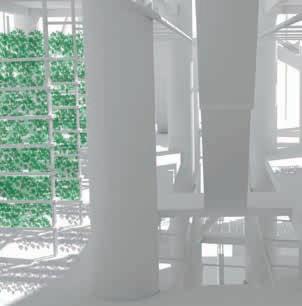
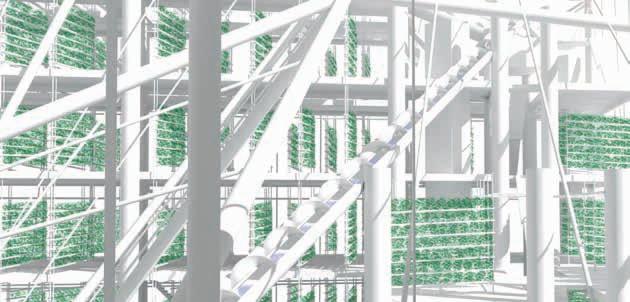



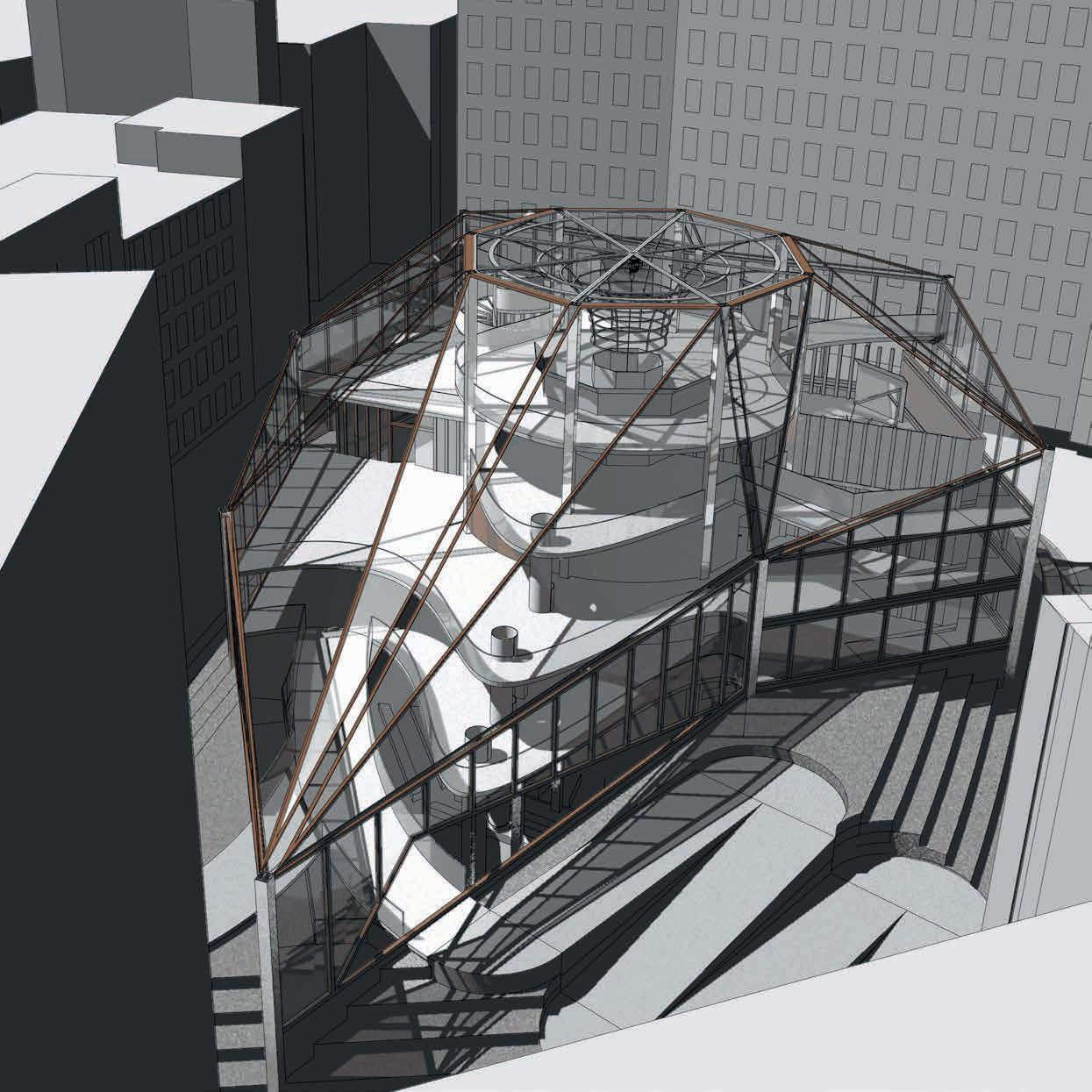




John Zhang is an architect and academic. He runs Studio JZ, was previously an associate at award-winning practice DSDHA, and holds a PhD from the RCA on the topic of contemporary Chinese architecture.
David Porter is an architect, urbanist and educator. He was a partner of David Porter Neave Brown Architects. He was Professor of Architecture at the Central Academy of Fine Art, Beijing (2012-18) and Head of the Mackintosh School of Architecture (2000-11).
In DS(3)7, WE BELIEVE, just like Italo Calvino’s Invisible Cities, it is through the examination of the other, however remote and inaccessible, that we gain a better understanding of the self. We use Beijing as our ‘invisible’ city to explore ideas of living in a global context. Our diverse backgrounds feed a multitudes of Invisible Cities in to our collective perspective on how architecture is made.
This year we explored surrogate spaces in the making of dwellings and communities, where citizens can challenge, subvert and reimagine how they are expected to live their lives. The stage for our investigation this year is the Fusuijing tower in Beijing, an abandoned 1950s housing block in the heart of China's capital. In Semester 1, each student ‘hacked’ one or many of the building’s modular spaces, originally intended for housing and reimagined, rebuilt and
re-occupied it as a surrogate space to provide a communal function for the neighbourhood while facilitating an act of surprise.
In Semester 2, the prototypical surrogate spaces established in Semester 1 developed into a comprehensive and extensive proposal of dwellings and communal programmes for a colony of young people. Students were encouraged to think about their proposal openly and at an urban scale, from a network of surgical acupuncture into the surrounding neighbourhood, to an ambitious reimagining of large structures that could replace the existing tower block. Moving from disrupting a building to reimagining the city, these explorations and interventions straddled the domestic and the public, the normative and the secretive to interrupt, to surprise, and to explore a new way of living.


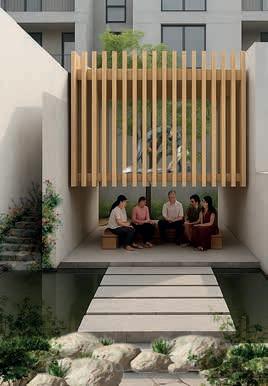


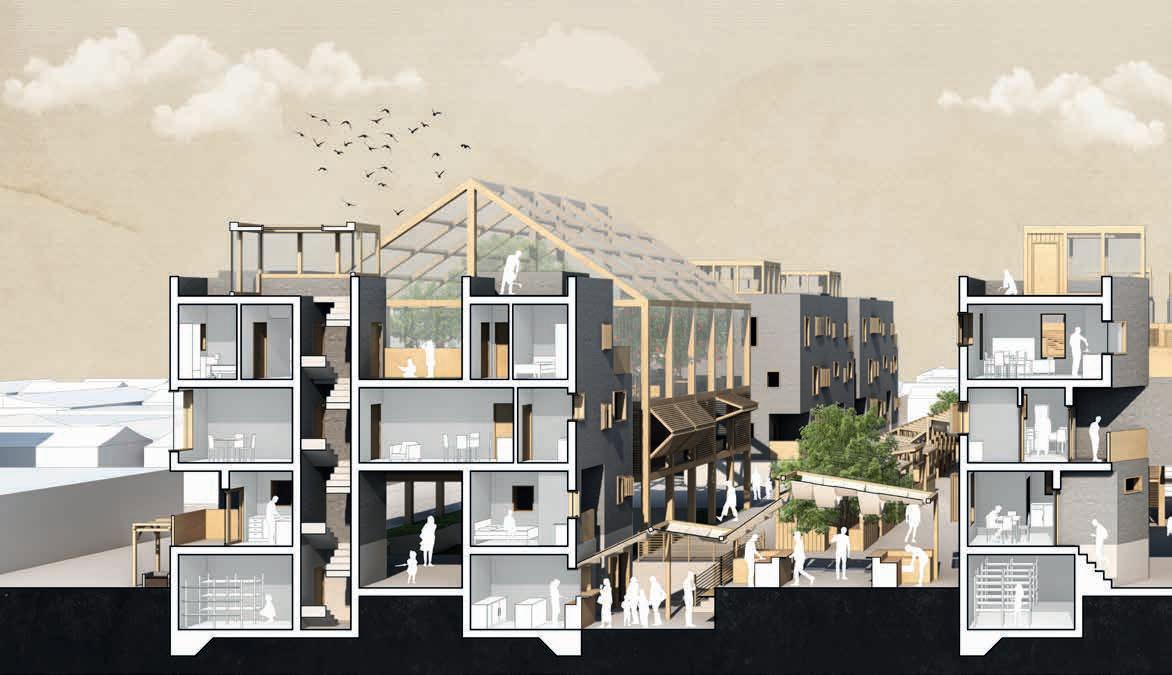
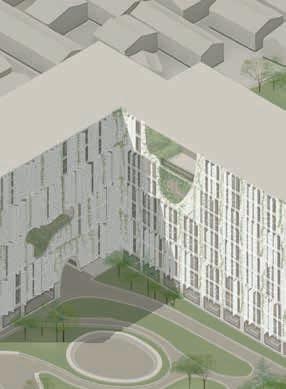








THE MASTER OF ARCHITECTURE (MArch) has always been a forward-looking course; embracing emerging technologies and addressing the most pressing contemporary issues. Through the design studios, we pride ourselves on offering a diverse and challenging range of design methodologies. And, as ever, our students today continue to capitalise on the high-quality teaching and excellent facilities that we offer, winning international awards and fnding employment in some of the most prestigious architectural practices. Many have also established innovative and successful practices of their own and play an infuential role in the architectural culture of London and beyond.
Last year’s winning combination of design studios continued this year, as did our commitment to regenerative design and systematic thinking that is at the heart of the school’s ethos. In the design briefs, and in every aspect of teaching across the course, we seek to address questions relevant to the world beyond the institution to prepare student to engage with the ethical and professional challenges presented by being an architect in the twenty-frst century. Design projects
along with other components of the course, such as the Strategic Report and the Dissertation, tackle topics such as housing, adaptive reuse, the climate emergency and resource resilience.
The success of this exhibition is testament to the dedication of the staff and the talent of the MArch students, and this year’s OPEN once again hosts an amazing collection of work representing the diversity and imagination of all the MArch studios. But we also have particular cause for celebration this year, with two of our students shortlisted in the open category of the EU Mies van der Rohe young talent awards:
The project Tuareg Trails of Tomorrow, submitted by former DS22 student, Blessing Sulaiman, seeks to celebrate Tuareg heritage and stimulate economic potential through the revival of traditional crafts like fabric dyeing, metallurgy, jewellery making and desert farming in Arlit, Niger. And from DS16, James Langlois reimagines a civic swimming pool on the outskirts of Marseille. The programme looks to redefne the poolside, creating a centre for a collective of activists and establishing a localised soap production industry.
Richard Difford Course Leader
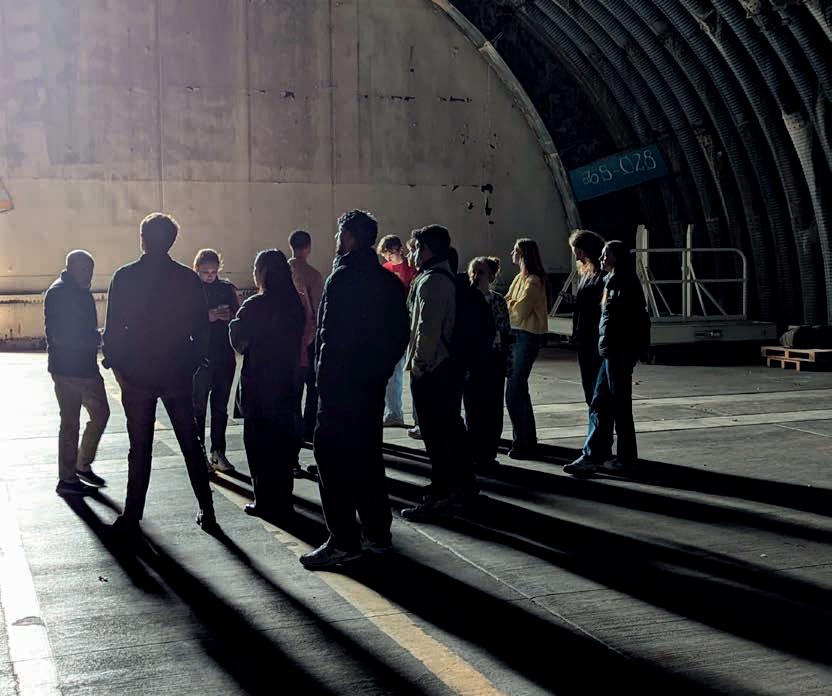



There is no knowledge without experience […] we have to feel it, don’t we?
Paul Shepheard, The Cultivated Wilderness, 1997
FIRST HAND EXPERIENCE is central to the learning process in MArch. Pictured here: DS12 visit one of the vast ex-aircraft hangers on their site, the former RAF/ USAF base at Upper Heyford in Oxfordshire; DS15 visit Vicenza; DS20 eulogise over a ceiling at Cosmic House, while DS23 investigate an immersive aerial photograph of Ghent at the city museum. The importance of making and spatial experience is critical to understanding design, as demonstrated by protoypes by DS10 for pieces for their installation at Burning Man, and DS20’s sewing fabric foamwork for the Clitterhouse canopy; and DS25’s drawing experiments of body simulacra.

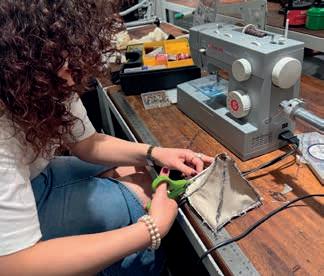


Toby Burgess is a lecturer at University of Westminster. He has previously taught the Architectural Association’s Design and Make Course and the Advanced Digital Design Master’s at London Metropolitan University, with a focus on the funding and delivery of live student projects, designed and fabricated using digital design tools.
Arthur Mamou-Mani is the director of his award-winning architectural studio Mamou-Mani, specialising in digital parametric design. He is a lecturer at the University of Westminster and founded the digital fabrication laboratory, Fab.Pub.
Yr1: Sanaa Bijlani, Nicole Zoe Freeman, Fin Gilbert, Chris Hegg, Joe Lilley, Erika Loustric, Ava MacGregor, Mohammad Nikan Arghandehpour, Fani Petrova, Anna Semenova, Hasan Uddin
IN 2024–2025, DS10 invited students to co-design a playful, biomimetic and eco-parametric tower using AI, offering a platform for radical creativity, that merged sustainability, community and digital innovation into the architecture of tomorrow.
Drawing inspiration from fgures like Kengo Kuma, Michael Pawlyn, Zaha Hadid, Frei Otto, and Paolo Soleri, the studio explored how natural systems and emerging technologies could inform sustainable urban design. The aim was to create a vertical mini-city – an arcology – that combined ecological performance with social engagement.
In Brief 01, students constructed timber models as tall as themselves using materials such as reclaimed wood, bamboo, or rattan. These models explored structural systems infuenced by fractals, biological logic and tensile geometries, seeking a balance between expressive form and structural effciency. Each project included a digital parametric twin to simulate variations and prepare proposals for the Burning Man Festival for which
Joe Lilley was awarded $20K funding and will be building with other students over the summer.
Brief 02 asked students to develop their models into vertical, self-sustaining cities. Inspired by Soleri’s arcology principles, these towers integrated housing, education, recreation and public space into hyper-dense forms on TfL land in London.
AI tools such as Midjourney, Runway and ChatGPT played a central role in generating biomimetic forms, optimising performance and animating real-time environmental responses. Towers were designed to respond to wind, light and human activity, enhancing their relationship with inhabitants and the surroundings.
The studio also visited Oslo, Norway to study innovative timber architecture and go to Snøhetta as well as the world’s tallest timber building.
Students became editors of the DS10 blog wewan olearn. net, showcasing their work to a global audience.
Guest Critics:
Roberto Lopato, Urangua Sodnomjamts, James Solly, Jean Whitehouse, Kevin Wong,
Special thanks:
AKT Engineers for their structural advice for Joe Lilley’s Burning Man art project 2025.










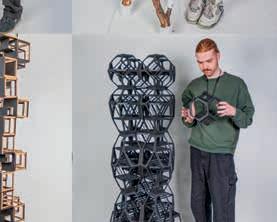

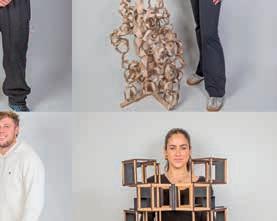


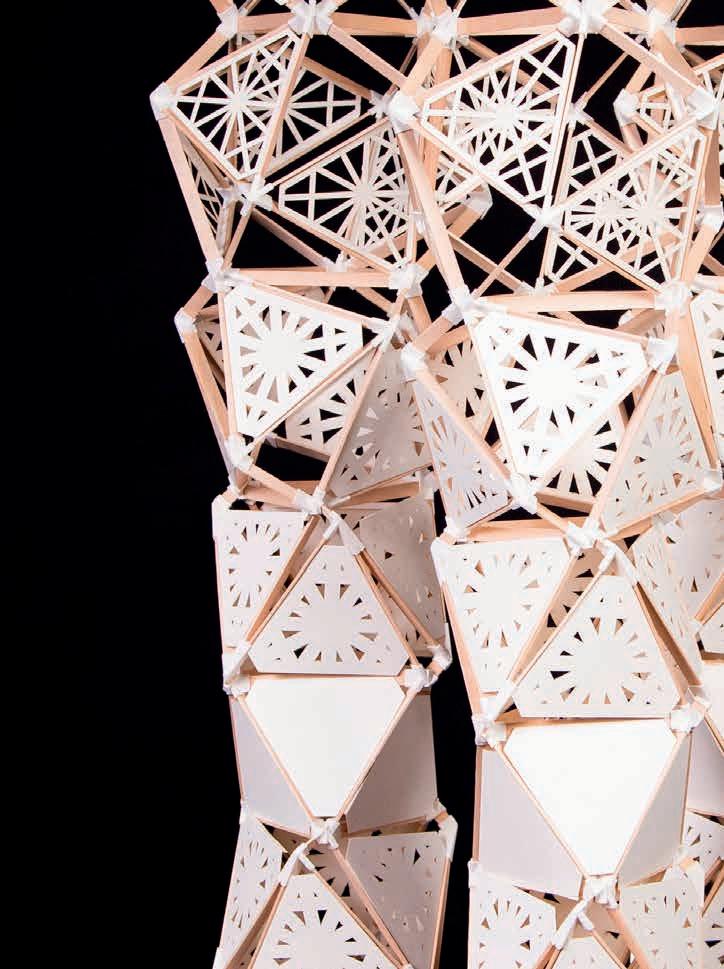



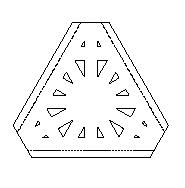


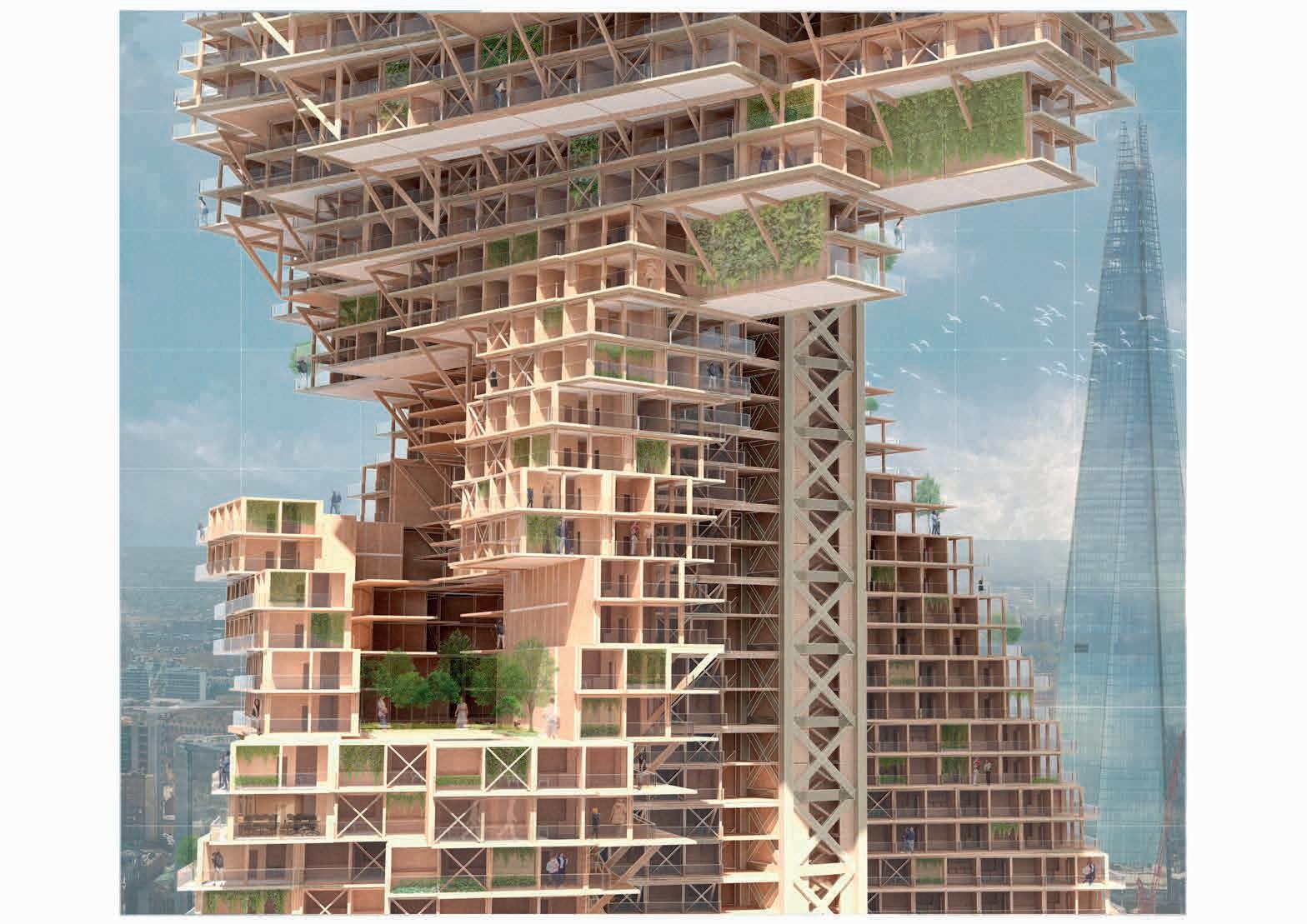





































































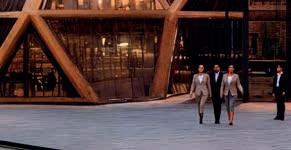

































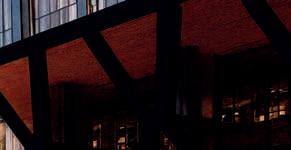


























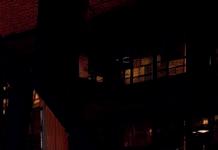

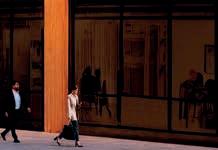




Dusan Decermic is an experienced practitioner and academic, with multiple leading roles in curriculum delivery and design studio teaching at MA level of study.
Clare Carter ran her own practice for over ten years, specialising in one-off private residential designs, after previous experience in large practices designing housing and healthcare. Clare has taught architectural design for many years, while her frst degree in social anthropology continues to infuence her approach.
DS11 HAS A long track record in European City research as evidenced In Studio as Book Intrinsic/Extrinsic City recently published by Architecture + Cities, University of Westminster. Continuing our research post-publication, we examine the southern and northern extremities of the European continent, in alternate years.
Antwerp-Babylon. One dead, one alive. Both cities emerged as meccas of free trade: Babylon an ancient cosmopolitan city, forever associated with its mythical ‘Hanging Gardens’; Antwerp, its contemporary incarnation, home to liberal attitudes where mercantilism was its new religion. As such, it is perhaps a precursor to what has metastasised into the damaging global, neo-liberal theatre of economics. Those ancient doppelgangers and contemporary echoes have drawn us to re-examine Antwerp’s murky colonial past and current, uncertain, present; each providing a rather exciting urban territory appropriate for some urgent questions to be asked of it. We examined the ethics of
proft-driven commercial exchanges, dirty industries and looted art, all offering some possible future alternatives.
Having researched and seen the city during our school-supported feld trip, our students responded with a range of socially- and economically-engaged projects, in many cases requiring an accompanying mini urban masterplan due to the sheer scale of terrain. We proposed a range of socially engaged projects such as City Workshop and Ecological RE-Expo – a vast recycling eco-exchange site replacing a large part of Europe’s biggest petrochemical installation. Looking at the Antwerp’s past activities, politics and crafts, students imagined new futures for the city through different lenses including: decolonialising and repatriating art and animals which required careful examination and sensitive design responses; the ecology of the Sheld river; and developing sustainable pottery studios and production.
We thank all our students, external critics and academics for their generous support throughout the year.
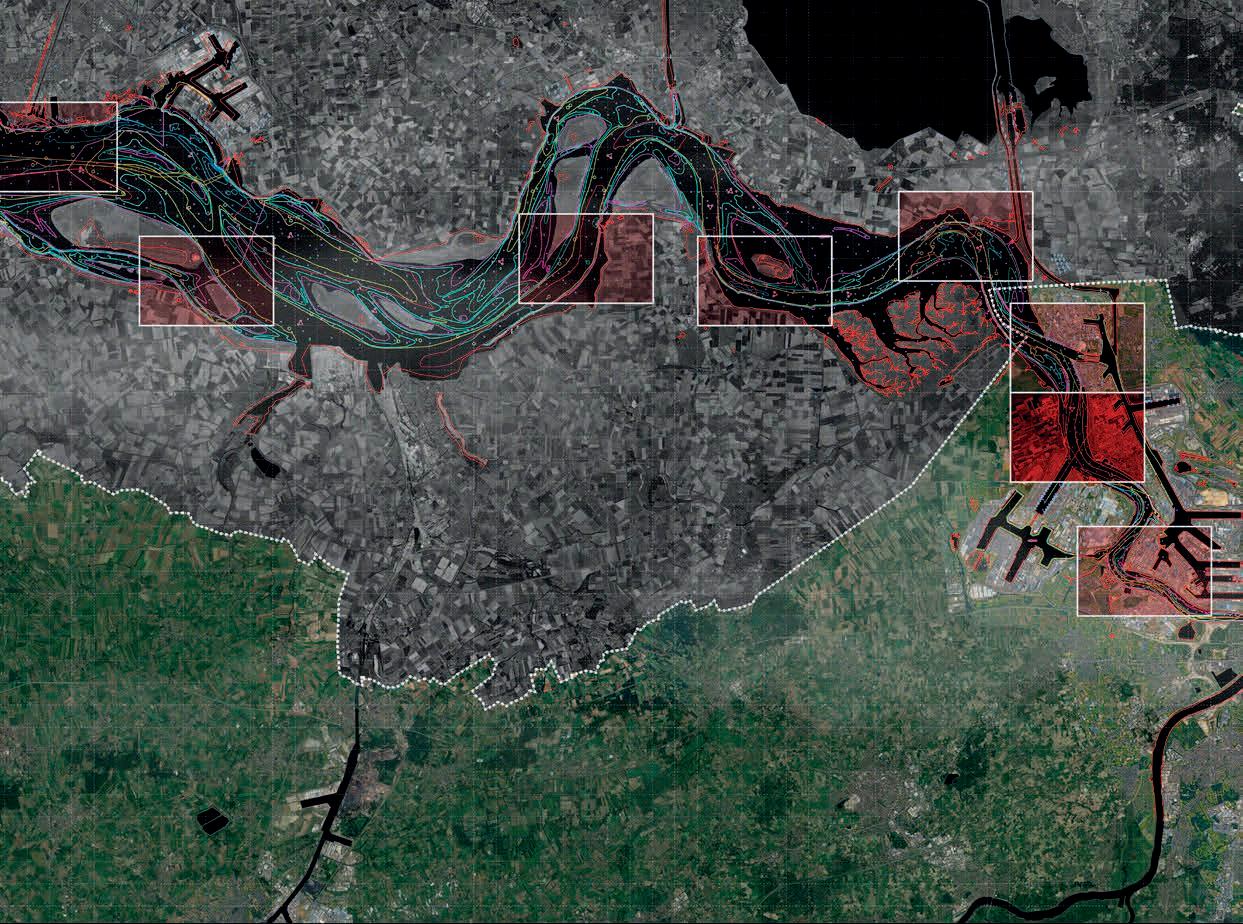




















































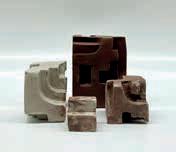








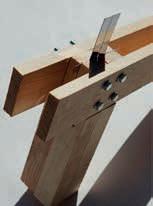


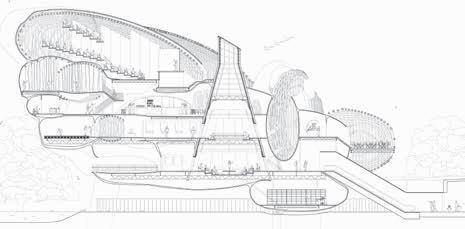

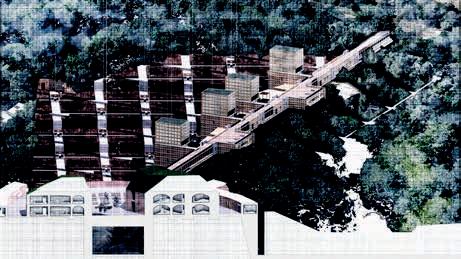

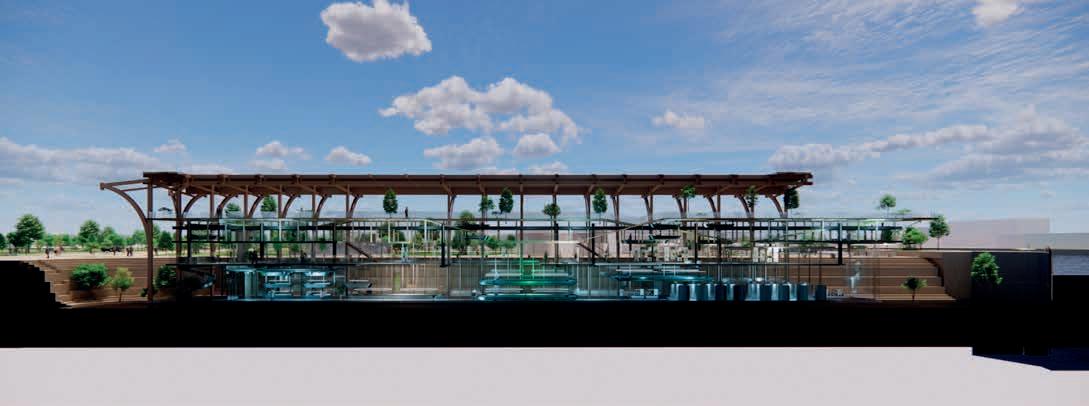






Ben Stringer teaches design and cultural context studies at the University of Westminster. Recently he has been editing books and writing articles about architecture and rurality.
Peter Barber has an architecture practice noted for its social housing and urban design projects, mostly around London. He also teaches design studio at the University of Westminster.
Yr1: Tom
Dan
Giulia
DS12’S YEAR BEGAN with a reimagining of the beleaguered HS2 railway as a linear series of productive villages between the edges of London and Birmingham. This was partly inspired by Italo Calvino’s novel Invisible Villages and Gillian Darley’s book Villages of Vision about historic examples of planned villages in the UK.
Following this, we transferred some of the ideas from our HS2 work to the former RAF/USAF bomber base at Upper Heyford in Oxfordshire, which we visited in November. Some buildings on this historic site are currently rented out as business premises, but most of the base’s 500 or so hectares of land are abandoned; weeds squeeze between the vast runway’s concrete slabs and many of the remarkable concrete hangars, bomb stores and control rooms remain empty and unused. Could this site become a ‘Zone of Rural Modernity’ where new kinds of farms, factories and homes could be created with the most sustainable energy sources and materials?
Colin Ward argued that former airbases should be used as places for alternative settlements and communities.
In a similar spirit, we argue that such sites should be used to explore ways of addressing some of the critical issues that we currently face. Where should our food, water, energy and building materials come from? What kind of land ownership systems would work best for a more ecologically-minded society? What might a rural community look like in the future?
We asked everyone in the studio to develop distinct agriculture, industry and housing programmes for a part of the base within a group masterplan. While everyone’s individual projects is different, relations between them and with the existing neighbourhood are co-ordinated, together forming a hybrid cluster of interacting projects within a group plan.
In January, we went to western Germany via Brussels. Highlights from the trip included the Landschaftspark in Duisburg, Bohm’s Pilgrimage church at Velbert, Schwarz’s St Anne’s in Düren and St Fronleichnam in Aachen, Hambach open cast mine, and the Schwebebahn in Wuppertal.
Guest Critics:
Pierre d’Avoine, April Glasby, Jane McAllister, Luz Navarro, Rachel Stevenson, Tashia Tucker
Special thanks: Upper Heyford Heritage Centre for a great airbase tour.

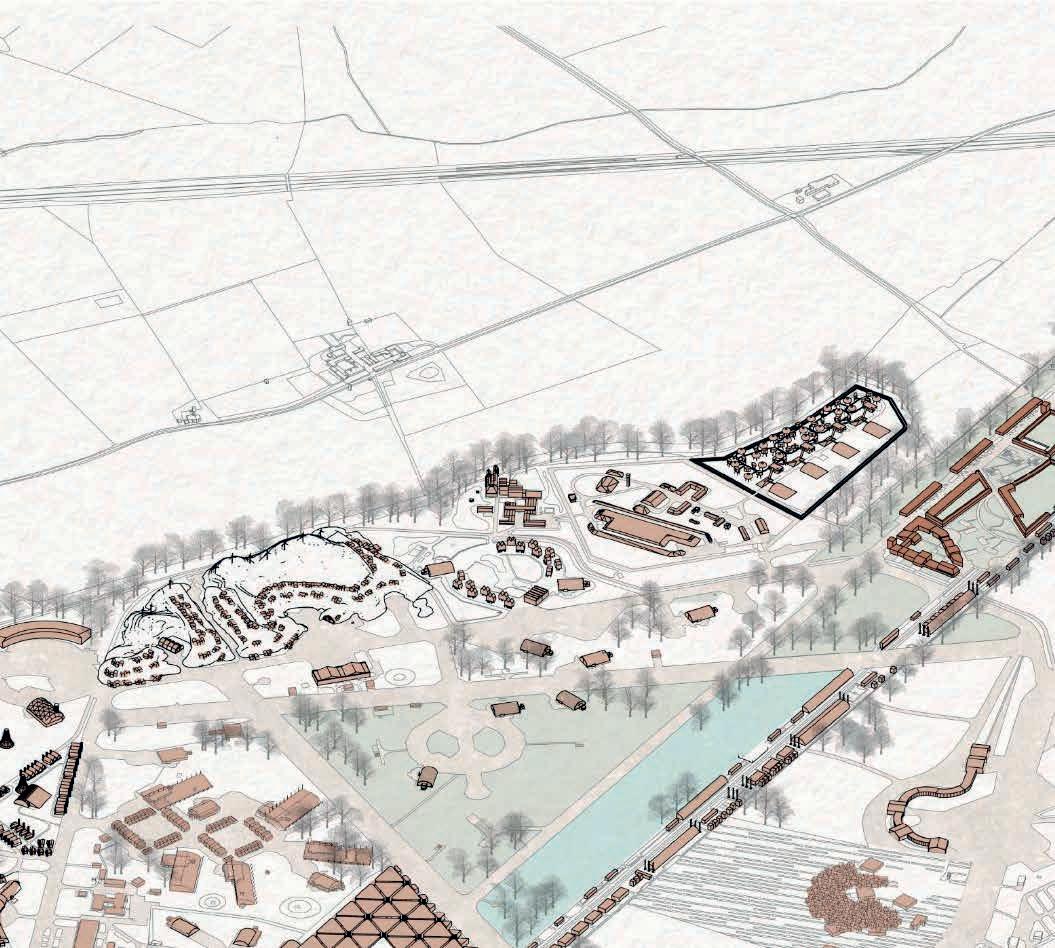


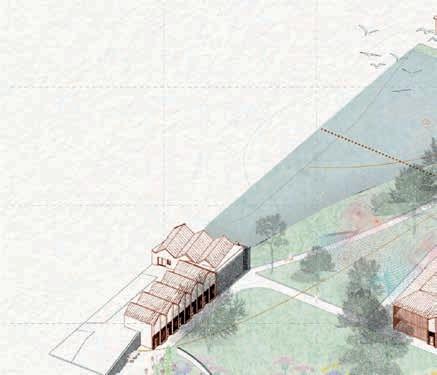






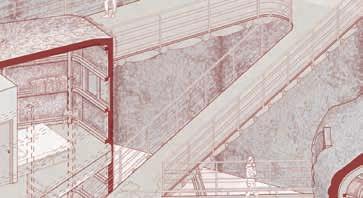
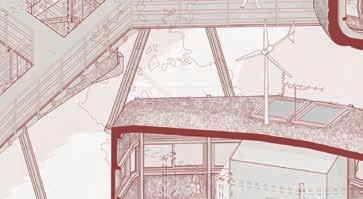

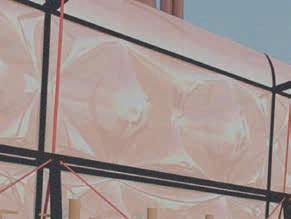


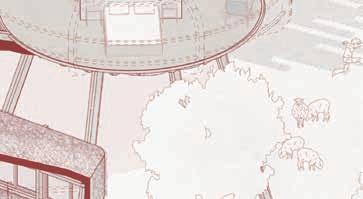






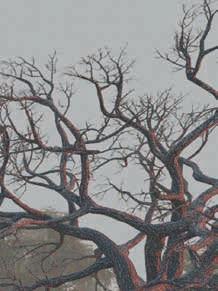

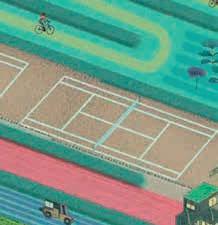

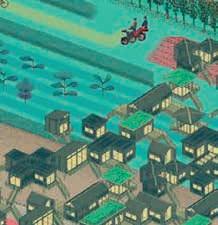
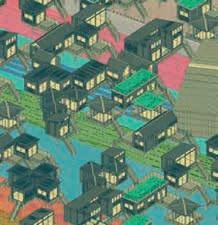
A STANDARDISED CONSTRUCTION SEQUENCE
The construction responds to the site’s thick concrete base, with footings protecting the existing slab. A 2x2m grid suits hemp’s short structural spans, supported by fibre-reinforced concrete. Prefabricated modules enable fast, year-round assembly, while hemp-wood framing and hempcrete infill create a breathable, efficient structure through modular repetition.

cranes used to transport 2x2m grid modules to upper floors.
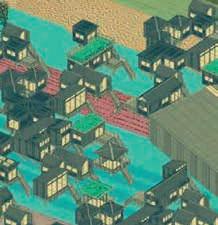







upper floors housing modules sit on fibre reinforced concrete floor slabs on top of beams

Housing modules have floor to ceiling glass walls, sitting within hemp-wood framing.
the roof structure requires a lightweight frame that sits under hempcrete panels and corrugated cladding
foundation footings built on existing concrete


hardened hemp rope bracing sits between modules
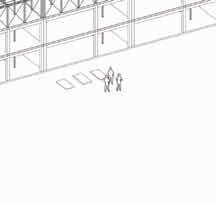
hemp fibre reinforced concrete frame for ground and first floor
roof envelope consists of hempcrete panels fixed to waterproof cladding


infill hempcrete sits within hemp cluster battons and held in place with hemp-wood formwork.
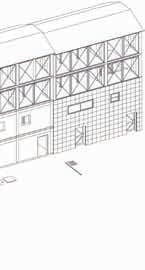
hemp-wood battons sit horizontally and corrugated hemp fibre cladding sheets are fixed to them.

upper floors built of fibre reinforced concrete slabs sitting on top of the columns and beams with lime renders for floor and ceilings



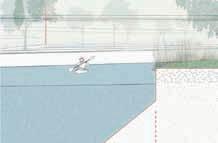
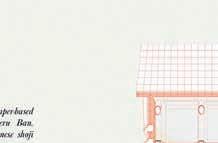

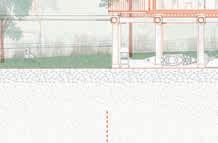



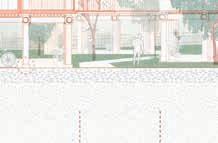








Andrei Martin & Andrew Yau
Andrei Martin is a partner at PLP Architecture and co-founder of PLP Labs. Andrew Yau is a design director at Urban Future Organisation, an international practice and design research collaborative.
Yr1: Thaslima Begum, Adalgisa de Fatima Nangumbe Cassuende, Meryem Geldiyeva, Ella Tsz Ying Hui, Marina Zoe Ioannou, Christos Karamanos, Arianne Rebecca Lazarus-Noel, Aylar Mammedova, Mansi Hardattbhai Mehta, Ben Bernard Smith, Yousra Tiar
THE BRITISH MUSEUM, one of the world’s most respected institutions, spans millennia of human creativity, beliefs and passions. The galleries in its Western Range capture stories from Ancient Greek, Roman, Near East and Egyptian worlds, covering the Mediterranean and beyond, and embracing narratives that evolved continuously through the ages. Its collections refect various roles – from war and communication to commercial exchange and cultural signifcance. Once meaningful in their original contexts, these artefacts became part of a Western cultural project in the 19th century, forming the foundations of art history and a contemporary sense of Western patrimony. Today, these narratives are debated, seen as either aspirational or problematic in their appropriation.
This year, through this lens of the Western Range, DS13 has attempted to reconceptualise the Museum, moving beyond its didactic role to engage a more diverse audience and offer a more nuanced interpretation of the histories it presents.
In the nineteenth-century museum, Classical orders informed the architectural language, serving as the backdrop to key narratives. Exemplifed by the British Museum, its interiors extended this architectural vocabulary, creating a cohesive and ‘absolute’ enclosure. In contrast, the twentieth-century museum embraced modern abstraction, prioritising content over architecture
through a rhetoric of neutrality. While no less ideological, it maintained a reciprocity between art and context.
These models evolved by the 21st century. Curatorial practices are now recognised as prompts for critical ideas, challenging preconceived notions and building new connections between past and present. This shift emphasises ‘fexibility’ in architecture, allowing curators to collaborate with designers in creating meaningful narrative spaces. The architecture now adapts to the curator’s vision, accommodating diverse backdrops for each collection.
In reimagining the museum typology for our present condition, we have emphasised the physicality of object installation, making it a central element of design. Materials, fabrication methods and spatial character worked to contextualise content in a more instrumental way.
The British Museum’s diverse collections, numerous departments and complex political processes demand fexible thinking. We aimed to channel this fexibility in curatorial approaches to create a cohesive whole, one that was greater than its individual parts. We sought to facilitate a productive dialogue between its various constituencies, curatorial strategies and organisational complexities, ultimately strengthening the museum’s internal culture and community.
Special thanks: Prof. Huong Le (Vietnamese German University) , Wan Feng (Gensler) , Clive Fenwick (Studio Iris) , Elliot Hill (Lawson Ward Studio) , Marianna Kyriakides (Assael Architecture) , Tuan Anh Tran (Twelve Architects) , Jason Antony Sams (DSDHA) , Nick Strachan (Leslie Jones) , Callum Stubbing (Plan A) , Alejandro Vicente Soto (AHMM) , Dagmar Zvonikova (Novavita Design)
Yr2: Irina Coraga, Camilla Martellino, Leonardo Pelli, Andreea-Laura Petrescu, Elis Stephen Reah, Benjamin Philip Chee Chuan Wong ) Irina Coraga


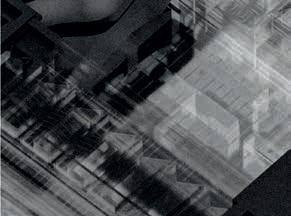
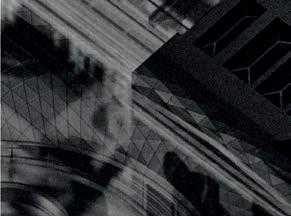
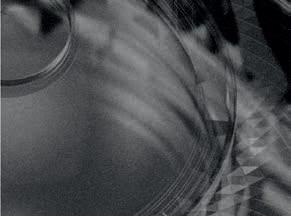


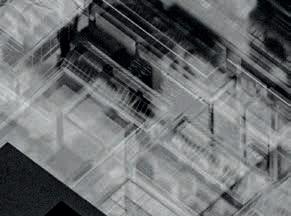

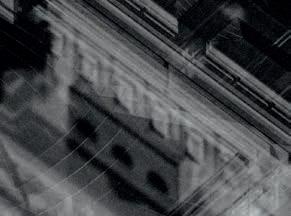



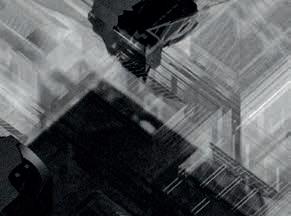




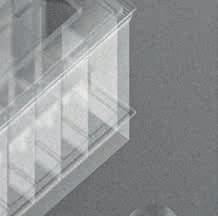

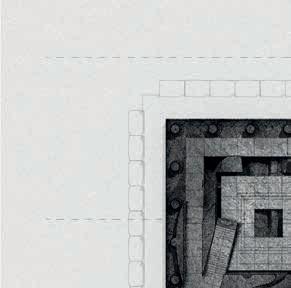






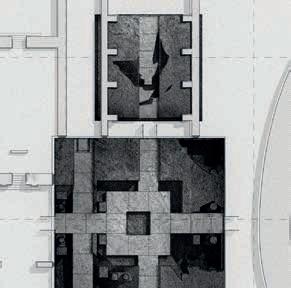
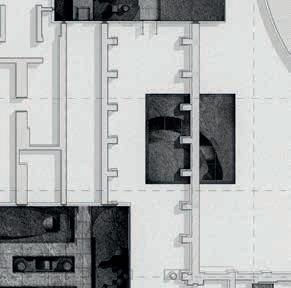







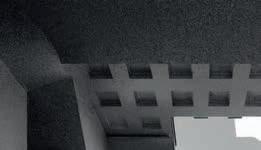




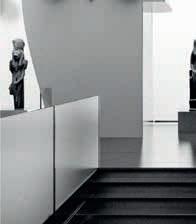
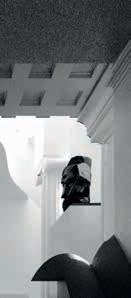


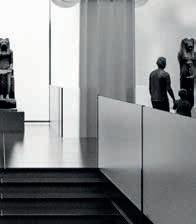

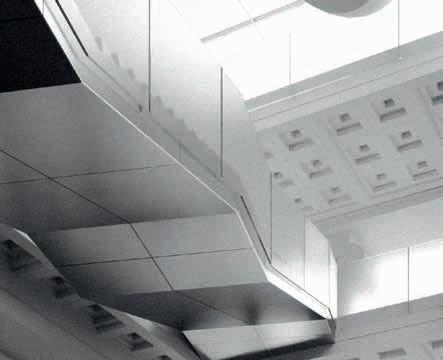




Sean Gri ths & Ma eo Sarno
Sean Griffths practices as an architect, artist and academic. He was a founder member of the art architecture practice, FAT, and now practices as Modern Architect.
Matteo Sarno is a practicing architect with Matteo Sarno Architecture and a member of the Architects Climate Action Network (ACAN).
Yr1: Radhika Chintaluri, Jueda Coku, Olivia Dmonte, Dominic Ensor, Alejandro Haidoulis Ocampos, Anna Kaminska, Paul Knight, Grace McLelland, Imene Aida Merzougui, Aleyna Pekshen, Lucy Stevenson, Emma Wilkinson
WORKING IN TEAMS of three, students developed architectural designs and programmes for an Institute of Public Luxury, situated on the site of Wormwood Scrubs Prison, west London. The project involved the retroftting of the existing prison infrastructure alongside the insertion of new structures and uses.
The proposal was grounded in the understanding that the climate crisis cannot be resolved within the framework of capitalism, with its cycles of extraction, production and pollution. The Institute of Public Luxury was conceived as part of a post-revolutionary society in which public luxury is prioritised over individual accumulation. With this in mind, students undertook research into political theory, anthropology and climate science to establish a strong theoretical and material foundation for their work.
Students employed a range of creative methodologies to develop their proposals, including: chance operations; the invention of alphabets and notation systems; and
Yr2: Szofa Bohoszlovec, Dominic Crump, Anna Essouissi Coulton, Natalie Gardener, Jay Patel, Freya Wooley
Guest Critics:
Alessandro Ayuso, Peter Baldwin (Loughborough University) , Eddie Blake (Studio Weave) , Corinna Dean, Dusan Decermic, Richard Difford, Riccardo Fregoni, Nikolina Georgieva (Eric Parry Architects) , Maja Kurantowicz, Alicia Pivaro (LSA) , Emily Posey (Eric Parry Architects) , Kester Rattenbury (LSA) , Alessandro Toti, Victoria Watson, Camilla Wilkinson
explorations in drawing, painting and making. These processes led to the creation of architectural components that together articulated a new aesthetic for a transformed society. Refecting the collective ethos of the project, these elements were developed collaboratively – students exchanged and reworked each other’s pieces, creating a shared visual and conceptual language that was deployed across individual designs.
The Institute was interpreted in a variety of ways: as a site for festivals; a community of pirates and hackers; an institute comprising temples to the body that offered spaces for sport, bathing and interpersonal connection; a centre for the cultivation of mind and body through food; a radical arts institute; and a feminist utopia. While each student focused on distinct elements, the projects were developed collaboratively within teams, maintaining a balance between individual authorship and collective vision.






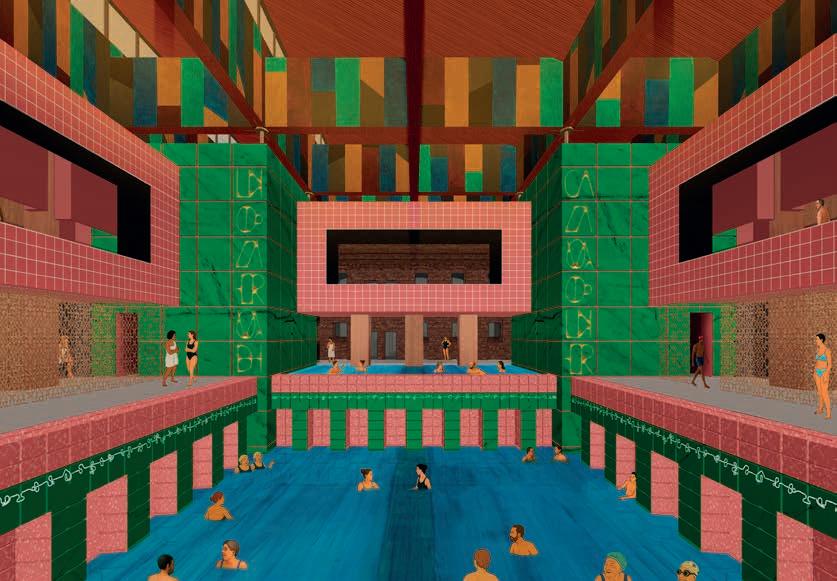
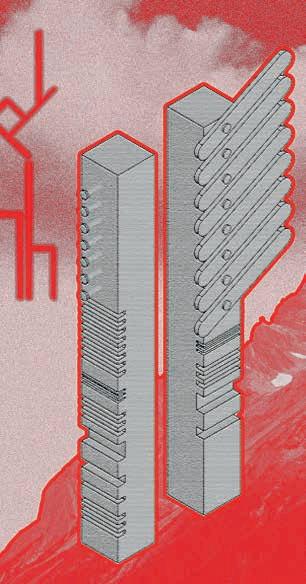
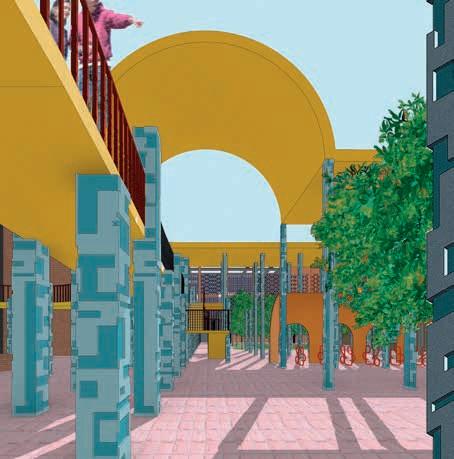





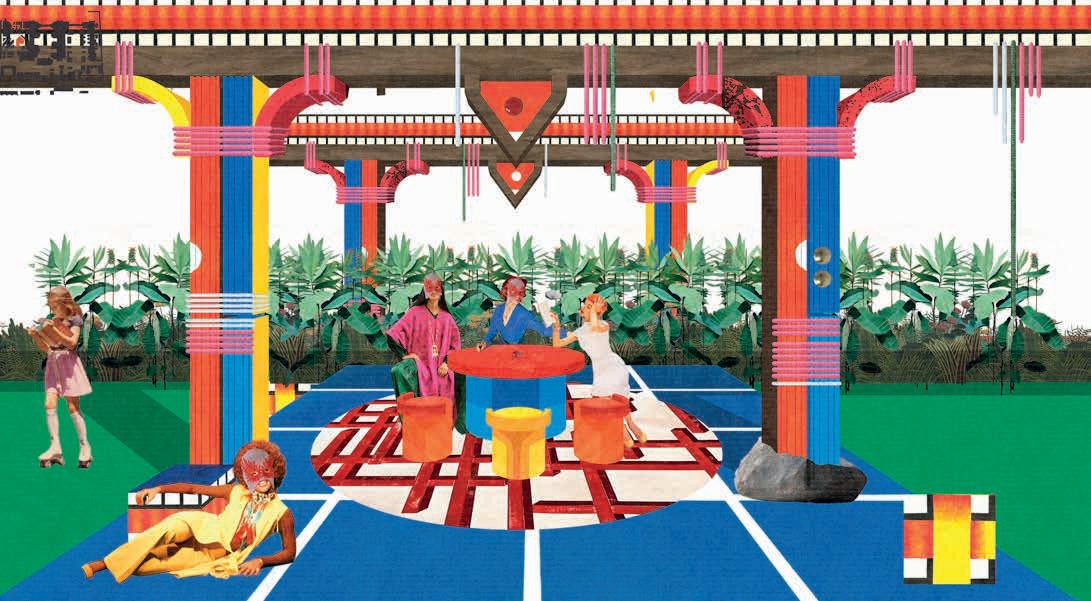



DS16 offers a design-through-making approach that is explored largely through physical things, artefacts and in-depth material studies. We see making as an exploratory tool to inform architectural, material and spatial designs where the endeavour in processes of testing is as important as the fnal outcome.
Anthony Boulanger is Senior Lecturer and co-founding partner of the design- and research-led practice AY Architects. Stuart Piercy is a Visiting Professor and founding director of Piercy & Company. Yannis Halkiopoulous is a DS16 graduate from 2014 and an associate at Piercy & Company who provided valued assistance again this year.
THIS YEAR WE explored themes of collage as a practice, technique and as a term that can be used to describe a work of art, music, or building, for example. We considered Collage City, Rowe and Koetter’s critical appraisal of the modernist urban utopia and their promotion of the city as a dynamic, historical assemblage of layered complexity and contradiction made up of a diversity of forms, uses and narratives – the city as Palimpsest. We were interested in the multiplicity of tensions inherent in collage strategies to question how contemporary practices can prompt speculation today to help us to imagine new worlds and new typologies.
The frst term was largely defned by a 5-week project in which students explored practices of collage acted out on a family of dilapidated outbuildings on the smallholding site of Orchard View in Little Kingshill, Buckinghamshire. Supported by the facilities of Grymsdyke Farm situated close by, groups of 3-4 students conceived, tested and constructed a three-dimensional assemblage of interventions on fve of the outbuildings, developed from a variety of playful narratives that involved
Guest Critics:
Tom Budd, Andreas Cristodoulou (House of Dre´) , Carolina De Jesus, Eleanor Evason (Piercy & Co) , Rob Forsey (Piercy & Co) , Freya Kay (Holloway Studio) , James Langlois (Piercy & Co) , Guan Lee (Grymsdyke Farm) , Wui Lin Lee, Will McLean, Fiona Neil (Piercy & Co) , Callum Perry
Special thanks:
To Guan Lee for his continued support of DS16 at Grymsdyke Farm; to Stuart for sharing the site of Orchard View for Semester 1 projects; and to Alex Jackson for his lovely photography of these projects.
Kleanthia Neophytou, Polly Thomson, Athethan Varman, Harry Haodong Wu
the learning and experimenting of techniques employing natural, recycled and salvaged materials.
For the main individual design project, we took the theme to Barcelona, a consummate city of collage defned by a fascinating history of periods of growth, decline, and cultural and urban renewal. Today Barcelona is a cosmopolitan capital of culture and a major tourist destination, but the city is again in decline, suffering from mass immigration, over-tourism, homelessness and de-population. Students were invited to establish an individual thesis from their research and develop a personal design brief on a site of their choosing. They were challenged to interrogate historical, socio-political, economic and environmental conditions to speculate radical building typologies and intelligent strategies of adaptation, re-use and resourcing.
We strongly encouraged physical making through 1-to-1 material studies and scaled maquettes as iterative design tools along the way.
@grymsdykefarm
(Piercy & Co) , Tobias Pullen (Waugh Thistleton) , Al Scott (IF-Do) , Tom Simmons (Liddicoat & Goldhill) , Michiko Sumi (Sow+Company) , Mike Tonkin (Tonkin Liu) , Nasios Varnan (Urban Radicals) , Victoria Watson
(clockwise from top left) Motchalnik, McGuinness, Thompson: Leaf to Lace – Night view; Cox, Davies, Robinson, Varman: Rummaging in a Ruin – Internal view; Defries, Foster, Gower: Aquaduck; Gadd, Haodong, Hickling, Blanc: Habitatatouille; Ellis, Neophytou, Thomson: Loomhouse
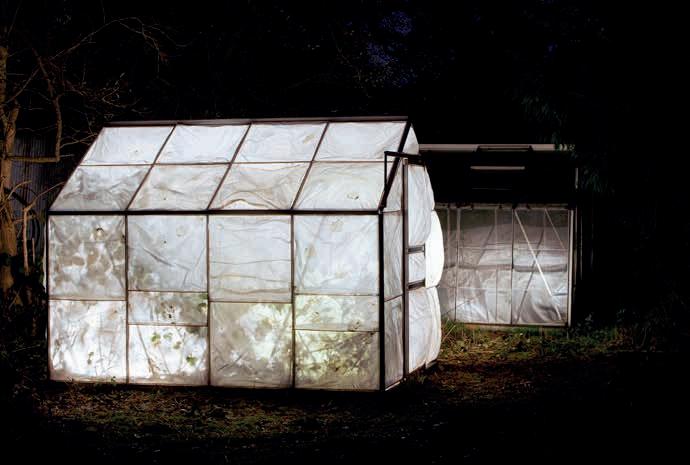

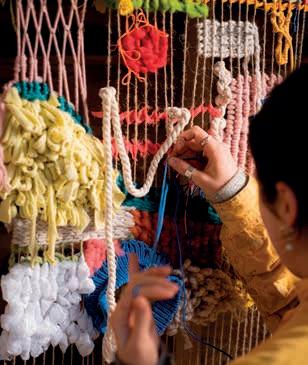



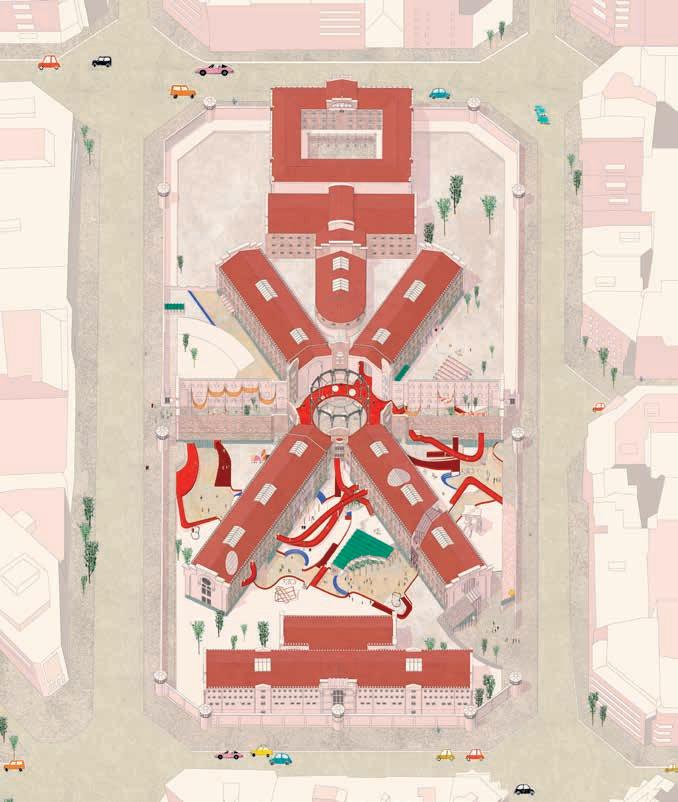
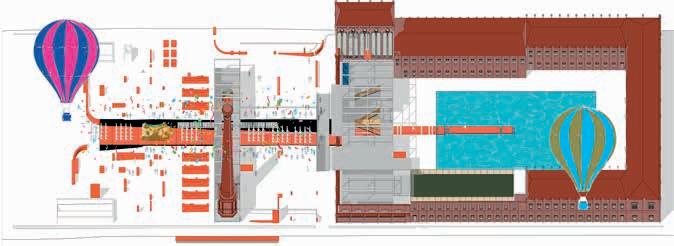


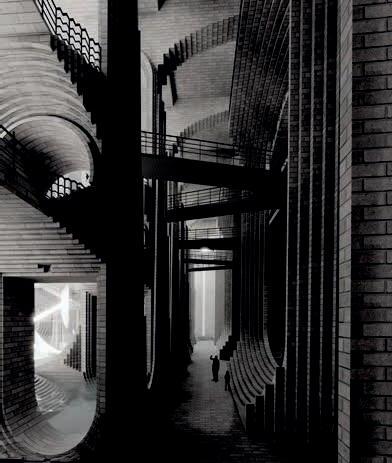










John Cook is an architect and creative director of Climate Cartographics. His expertise lies in the research and visualisation of climate change through data, aesthetics and cartographic means. @ClimateCartographics
Ben Pollock is an architect, strategic director of Climate Cartographics, environmentalist and activist with an interest in regenerative development and climate adaptation. @ClimateCartographics
Laura Nica is a practicing architect, digital designer and doctoral researcher. Working on multiple interdisciplinary projects, her interest extends to material research, digital fabrication and assemblage processes. @ArchiveZ / @LauraNicaStudio
designstudio18.com / @ds18_westminster
Yr1: Dominika Zofa Budzinska, Samuel Calkins, Taja Dennis, Sandra Dus, Matas Janulionis, Sarah Muldoon, Maritsa Raveneau-Joseph, Edoardo Ripamonti, Sofa Rota, Ruhsan Roxan Sadrettin, Hossain Takir
THIS YEAR DS18 continued the investigations into the concept of emergence, forefronting process-driven design methodologies for the generation of experimental landscape and architectural form. Students began their projects with a close study of the ‘natural’ systems and material processes of their chosen subjects, before deconstructing and recreating these processes: i) materially, through physical experimentation; and ii) digitally, through computational simulation. Students then developed their own generative design workfows, to produce responsive architectural forms driven by and integrated within these complex dynamic interactions. Simultaneously, they remained agile and adaptive to the changing environmental conditions of their circumstance. We recognise this design approach as fuid, abstracted and non-linear, where the nature of the design process is as critical as the architectural outcome itself.
Our site of study this year was focused along Great Glen in Scotland, providing an ideal transect to observe and design among the earth’s systems processes in action. This site’s existence stems from a tectonic fracture, formed at
Yr2: Shaima Al-Jalal, Christopher Briggs, Bradley Fletcher, Valeria Golban, Hannah Ismail, Yueyue Su
the meeting point between supercontinents Gondwana and Laurentia around 400 million years ago. From it sprung topographical conditions that would direct glacial movement and meteorological weather systems for thousands of years. The resulting patterns of rainfall, solar exposure, drainage and sedimentation formed conditions and climates that gave birth to the landscape’s globally unique habitats and ecologies and, in turn, the settlements, infrastructures and civilisations that inhabit it.
Upon closer investigations of the terrain, students were tasked to integrate their site-specifc conditions and forces into their generative procedures to understand impacts, logics and behaviours of isolated variables over time, while recording, evaluating and feeding back into their iterative and interactive design workfows. Finally, having incorporated their individual programmatic requirements, these generative processes were deployed on the site, giving rise to the emergence of landscape and architectural entities fourishing amongst their environment, informing intelligent yet unpredictable outcomes appropriate and adaptive to the uncertainty and extremity of our times.
Guest Critics:
Kirsty Badenoch (UCL) , Anthony Boulanger, Katya Bryskina (IM-A-Studio) , Emma Colthurst (Feral Landscapes) , Kirsten Davis (Squire & Partners) , Dusan Decermic, Mitesh Dixit (Domain Office) , Alican Inal (Populous) , Mary Konstantopoulou, Alex Malaescu (BIG) , Fraser Morrison (Farshid Moussavi Architecture) , Justin Nicholls (Fathom Architects) , Esther Rubio Madroñal (Grimshaw) , Elly Selby (UCL) , Yara Sharif, Zuzana Sojkova (Wilkinson Eyre Architects) , Ben Stringer, Elizabeth Terry (Hawkins\Brown) , Ed Wall (University of Greenwich)
Dominika Zofia Budzinska: Echoes of Erosion – Instruments of sound and dissolved territories



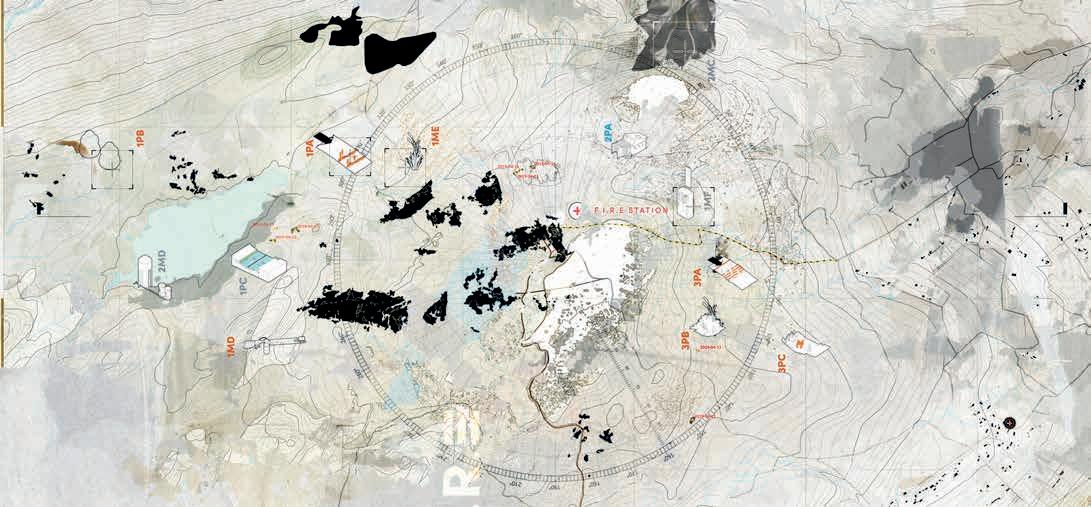




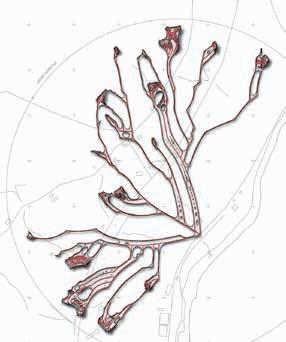




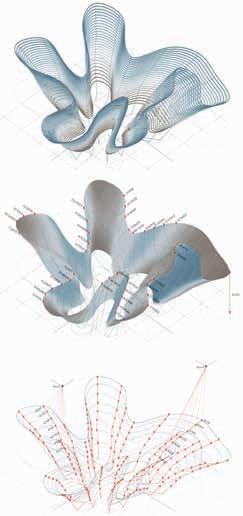
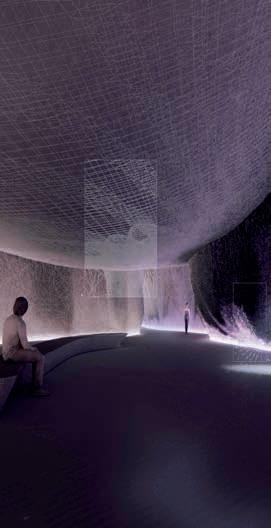







Maria Kramer co-founded the Live Design Practice/Projects Platform to develop Community Projects, and is part of the Professional Practice Part III Course team. She led the award-nominated ‘The Growing Space’ Live Project. and is director at Room 102, an architecture studio which focuses on public realm and community-driven projects.
Shahed Saleem is an architect and teacher exploring under-represented architectural histories through participatory and collaborative processes. His architectural practice focuses on public and community buildings, and he writes on architecture, heritage and cultural identity.
THIS STUDIO IS dedicated to investigating the intricate relationships between society, culture and nature, particularly within the realms of architecture and landscape. Our site this year is based in a complex area of north London where the Welsh Harp Reservoir, the Brent Cross Shopping Centre and major urban redevelopments meet local neighbourhoods and community spaces including Clitterhouse Farm, the site of our Live Project. In this tangled mix of land uses, which are intersected by extensive road and rail transport infrastructures, established diverse communities are confronted with a wholly new scale of city-making and visions of the future.
Throughout the year, urban conditions were explored, examining thresholds and how these occur across scales; from the urban, political, economic and social to the personal and intimate. Students’ projects sought to create civic spaces and experiences of permeability with new typologies where the existing ordering regimes of city-making were challenged.
This year’s Live Project was based at Our Yard at Clittterhouse Farm, an innovative community-led exemplar for whom the studio designed and co-built a multifunctional canopy collectively that serves as a connector and a catalyst for community activation. We learnt about community building and the complex relationships between council, developer and locals.
Guest Critics:
Roudaina Alkhani, Cany Ash, Alessandro Ayuso, Toby Burgess, Harry Charrington, Kate Cheyne, Dusan Decermic, Liza Fior, Adam Khan, William McLean, Johannes Novy, Nabiha Qadir, Mark Rowe, Esha Sikander, Ben Stringer, Issias Yohanes
Special thanks:
Alastair Blyth, Anna Brown, Jim Coleman, Paul Dwyer, Alexander Fleming, François Girardin, William Hudson, Emily Ivan, Krystallia Kamvasinou, Justine Kenyon, Ken Kinsella, Alex Marton, Jake Milsom, Simon Myers, Enrica Papa, Mirna Pedalo, Andy Pitchford, Nick Runeckles, Jordan Scammell, Daniel Scroggins, Paulette Singer, Ro Spankie, Steve Webb
(top) Alex Marton: Industrial Domesticity – City-making reimagined, axonometric; (bottom left) Isabel Liu: The Infra-Ordinary Exchange – The library of things & re-use, interior view ; (bottom right) Anna Long: Brent Cross Textile Commons – Weaving slowness into the urban fabric, stitched cloth

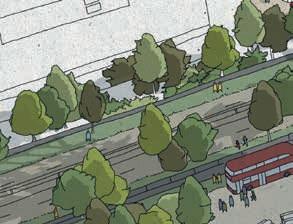



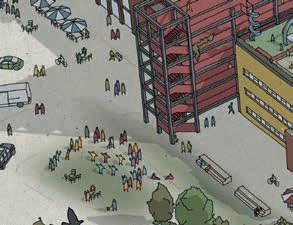










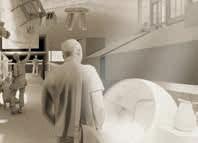



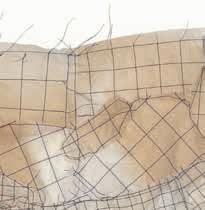






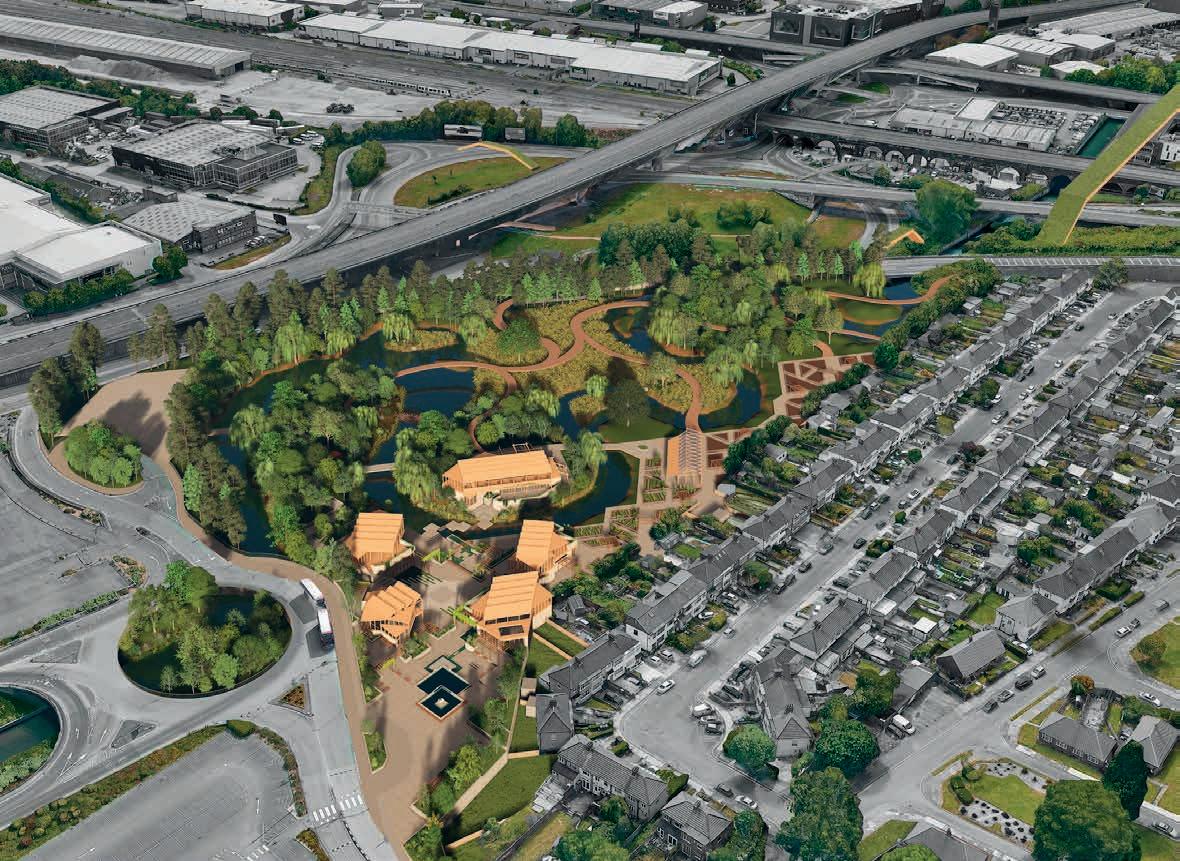
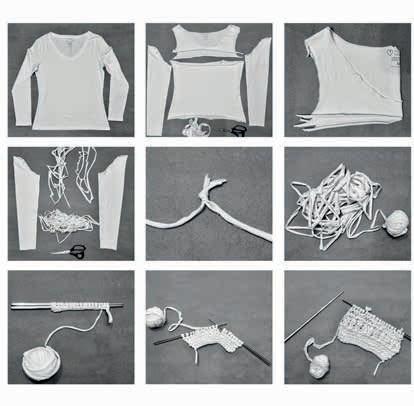



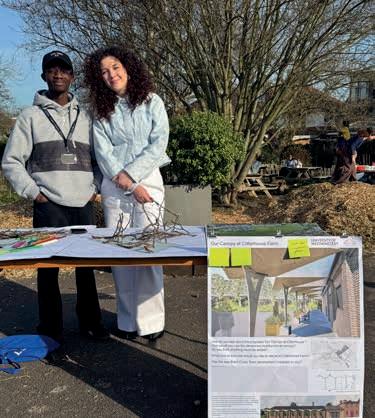
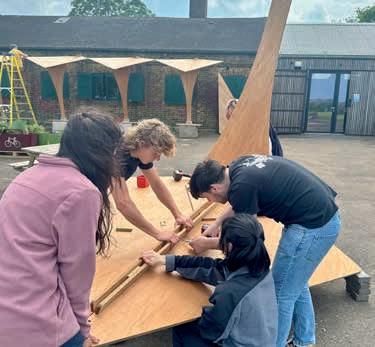

Nasser Golzari & Yara Sharif
Nasser Golzari and Yara Sharif are award-winning architects and academics with an interest in design as a means to facilitate and create resilient communities. Combining research with design, their work runs parallel between their architectural practice, NG Architects, their research team, PART, and their Design Studio, DS22, at the University of Westminster. Golzari and Sharif have won a number of prestigious awards including the 2013 Agha Khan Award, 2014 Holcim Award for Sustainable Construction, and 2013 & 2016 RIBA President’s Award for Research.
The way they run the studio is very similar to how they run the practice, with a combination of design, drawings, testing and making.
The exploitative approach that has shaped the morphology of our cities, has slowly invaded to reach our neighbourhoods, streets and homes to create social and spatial segregation… we fnd ourselves trapped within visible and invisible walls to mark the private space and isolate us further from our surrounding.
Lina Ghotmeh
How to learn from ordinary heroes who defy in their resilient practice exploitation and injustice?
ORDINARY HEROES CAN be those on the margin away from the spotlight, who actively participate in empowering their communities through self-build initiatives that rely on mutual support for their survival. They are the ones who transform and adapt their architecture and way of life to respond to their surroundings, breaking down the threshold between private and public space. These heroes also reject the trap
Yr2: Saya Agha, Rima Almesri, Elissa Dergham, Janka Docs, Taravat Eshghabadi, Alya Hazinedaroglu, Karolina Hejduk, Sameera Kaddoura, Ghalia Lazrak, Alexandra-Clara Popescu, Mohammed Rafsan Raja
Guest Critics:
Alessandro Ayuso, Angela Brady (Brady Mallalieu Architects) , Andrew Carr (tempo Architecture) , Richard Difford, François Girardin, Adam Khan, Mary Konstantopoulou, Cesary Marek, Samir Pandya, Ben Pollock, Ben Stringer, Sun Yan Yee (Grimshaw Architects)
of mass production, choosing instead to create resilient, locally-focused solutions that foster collective well-being.
This year, DS22 tried to rethink our surroundings critically. We utilised architecture and drawing as tools to reimagine new collectives as alternative modes of living. These are inspired by ordinary heroes. While so doing, we used drawings and model-making to tell untold stories.
We tried to re-read our landscape through the lens of a society where some are compelled to change their priorities and practices in response to emergencies and scarcity.
The resulting projects varied in their scope and location. Students chose their own brief and the city that formed the host for their scheme. From Havana to Kosova, Bucharest to Damascus, sites spanned the globe and cultures.
@ds22westmin
Special thanks: Andrew Carr (tempo Architecture) for his valuable input and ongoing support for the students throughout the year, and to Professor Ruslan Munoz, Head of Faculty of Architecture (Thecnological University of Havana José Antonio Echeverría)

























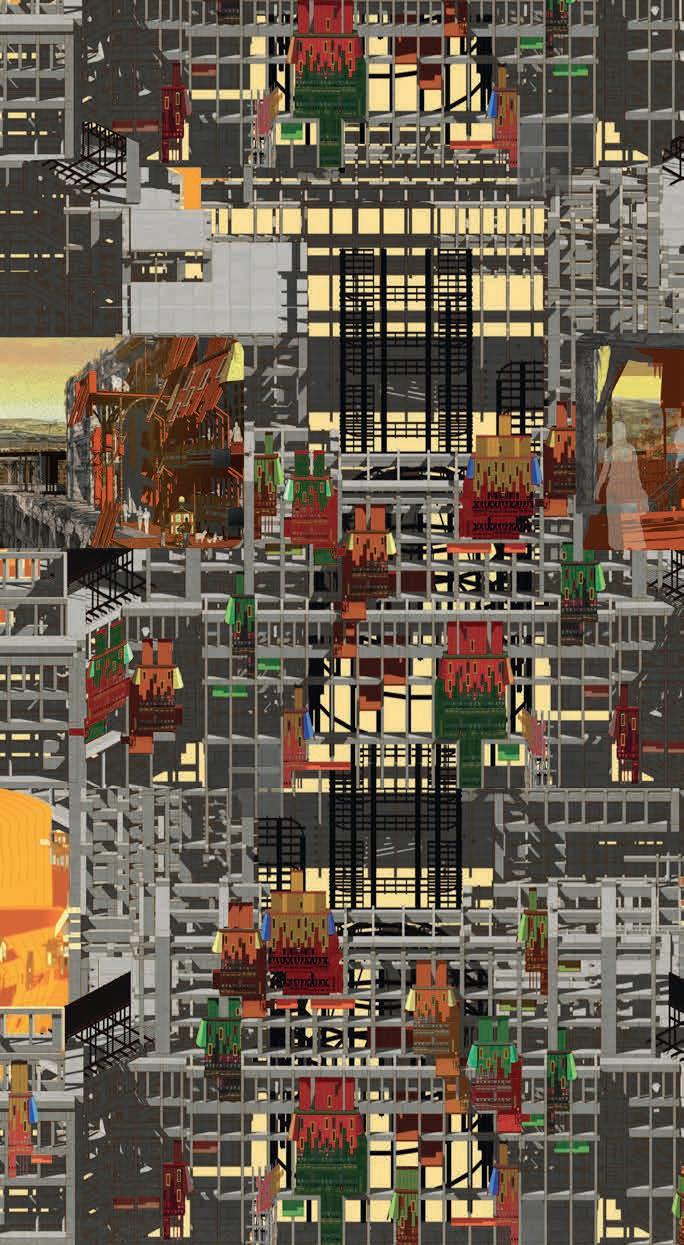
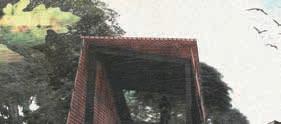




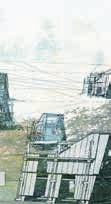




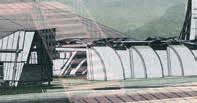


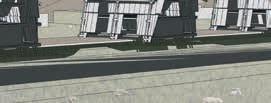

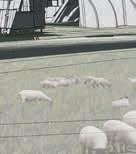



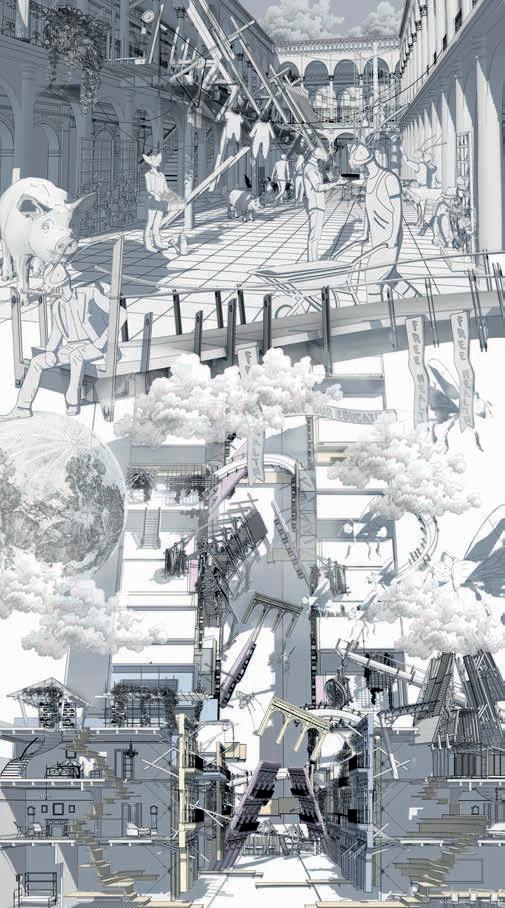






















































































































































































































































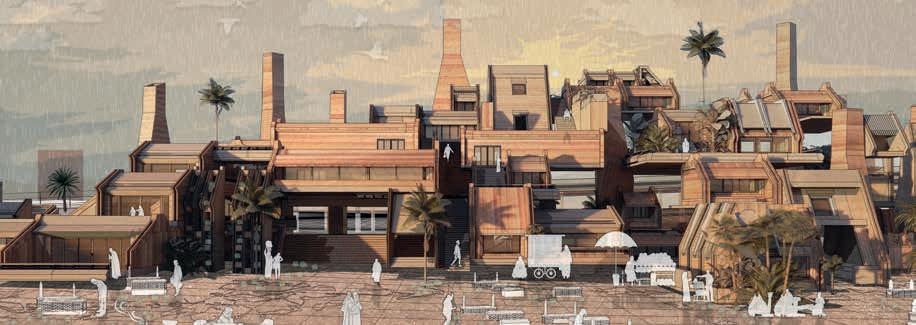


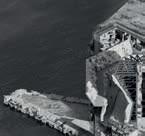






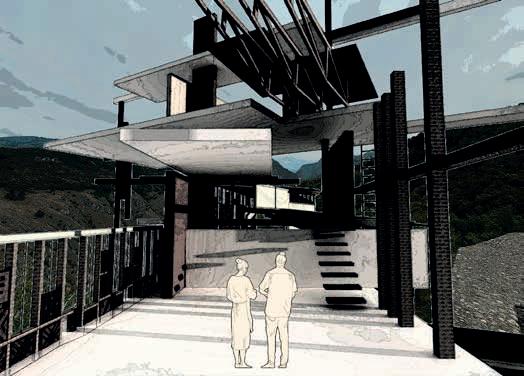

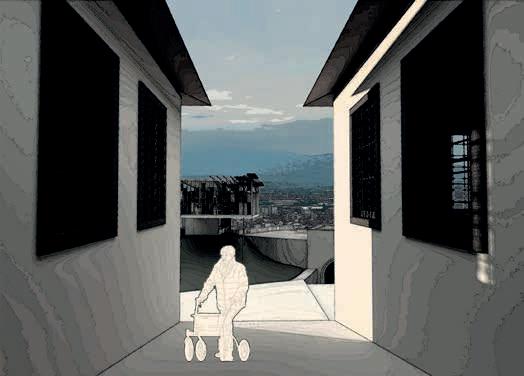






























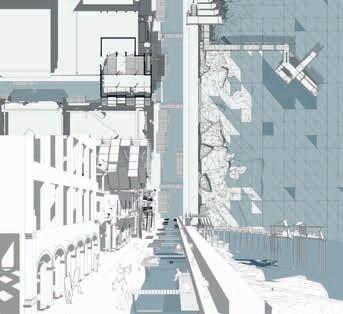


































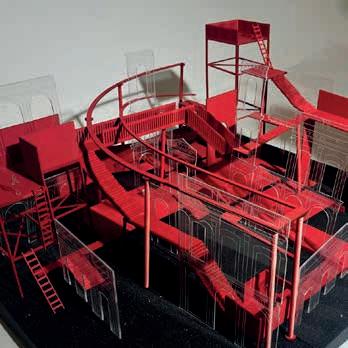
facing page (clockwise from top left) Karolina Hejduk: Where the Moon Touches the Street; Rona Hoxha: The Observatory of Forgotten Knowledge; Wizana Ahmed: Reclaiming; Taravant Esgchabadi: The Floating Caravan Serai; Alexandra Sapte: Entre Ruina; Rona Hoxha: The Observatory of Forgotten Knowledge; Elissa Durgham: The Gateway for the Departed this page (clockwise from top left) Esma Sharif: The Flooded City; Elissa Durgham: The Gateway for the Departed; Ghalia Lazrak: Urban Resilience; Alya Hazinedaroglu: Voices of Resilience; Yasmin Pathan: Slim Economies; Rima Almesri: If Walls Could Speak





















































































































Richard
Richard Difford is an academic with expertise both in creative technologies and architectural history. His teaching focuses on architectural representation, the history of science and mathematics, and the use of electronics and coding in architectural design.
François Girardin has extensive international experience in architecture and is currently involved in teaching design and cultural context. He has specialist interests in material technologies and digital fabrication.
David Scott is an academic and Director of the Fabrication Lab. His interests are in the transformative application of digital technologies to architectural design.
Yr1: Poshan Ghale, Sebastian Lloyd-Thomas, Dimitrina Resenska, Elvin Yurt
DESCRIBED AS THE geometry of light, projective geometry is grounded in the practical applications to which it has been applied. Yet woven into its complex web of projective relations are also countless opportunities to exploit the way form, space and ideas are transformed as they move through the projective space between representation and its objects. In the words of architectural historian Robin Evans, these are the projective and quasiprojective geometries that link ‘thinking to imagination, imagination to drawing, drawing to building, and buildings to our eyes.’
In DS23 this year, working between material objects and their shadows, maps and representations, we considered the creative opportunities presented by these geometries. Both site and feldtrip were centred around the Belgium city of Ghent. Comprising a diverse range of conditions for possible projects, from the historic urban centre to surrounding countryside and wetland nature reserves, Ghent is a city rich in architectural and industrial heritage. Built around rivers and canals, the port of Ghent
Guest Critics:
Toby Burgess, Kate Cheyne, Jami Cresser-Brown, Thomas Hopkins, Maria Kramer, Andrei Martin, Ben Pollock, Yara Sharif, Afolabi Spence
Yr2: Isabel Atkinson, Manjiri Bhagwatkar, Christopher Collett, Jacob Doherty, William Grose, Milan Lad, Tara Lovering, Mohammad Mahmood, Ana Mitrica, Jessica Morrison, Sumayya Pathan, Sara Tranescu
is also the third busiest port in Belgium – continuing the ongoing DS23 project of studying cities organised around a port.
This has provided us with a broad range of programmatic opportunities from museums to factories, sport to agriculture, and theatres to natural landscape. Home to the largest low-traffc pedestrian zone in Europe, Ghent also offered a model for car-free urban environments. So a crucial aspect of this year’s work was to live up to this agenda and address the problem of climate change headon. And there was much to learn from studying the architecture of Ghent and the nature of the materials with which it was built – their qualities and origin, as well as their environmental credentials (including the famous Ghent brick). In the face of climate change and rising sea levels, our projects also looked at new ways in which architecture can address the fragile balance between water and land, and encourage biodiversity by creating ecologically sensitive environments.

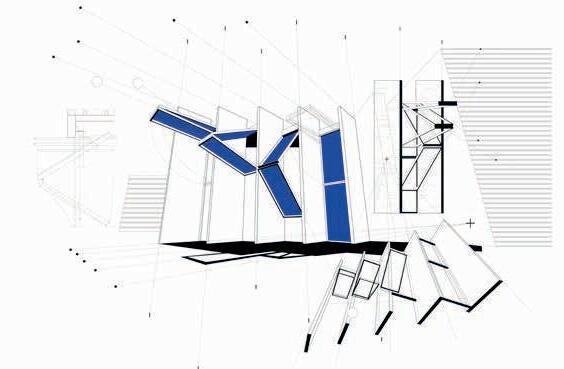

















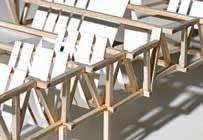










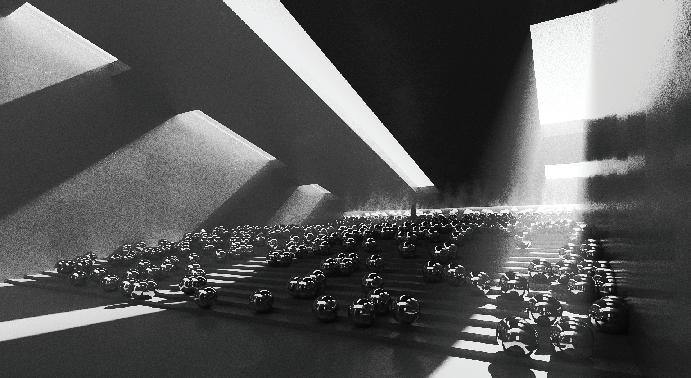
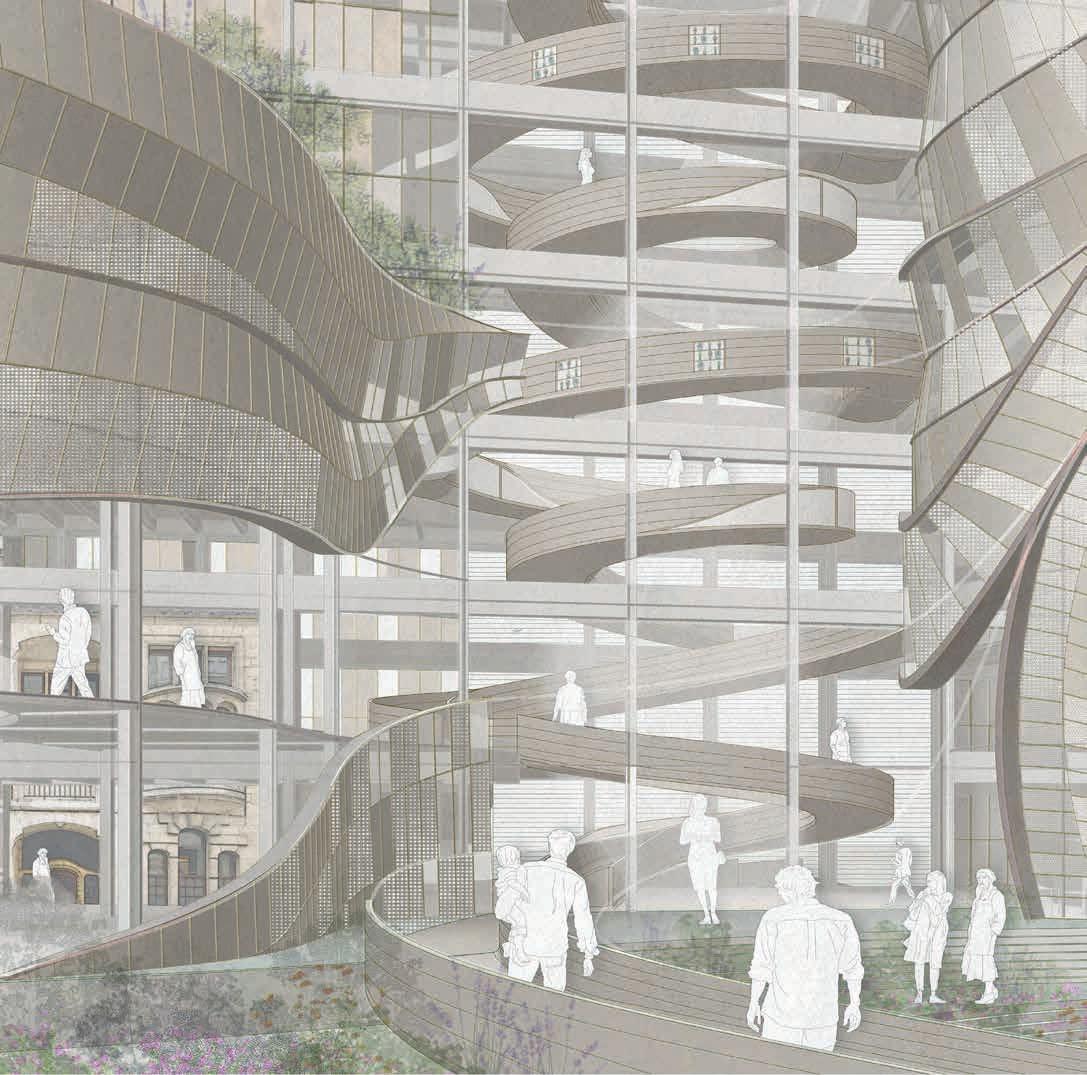


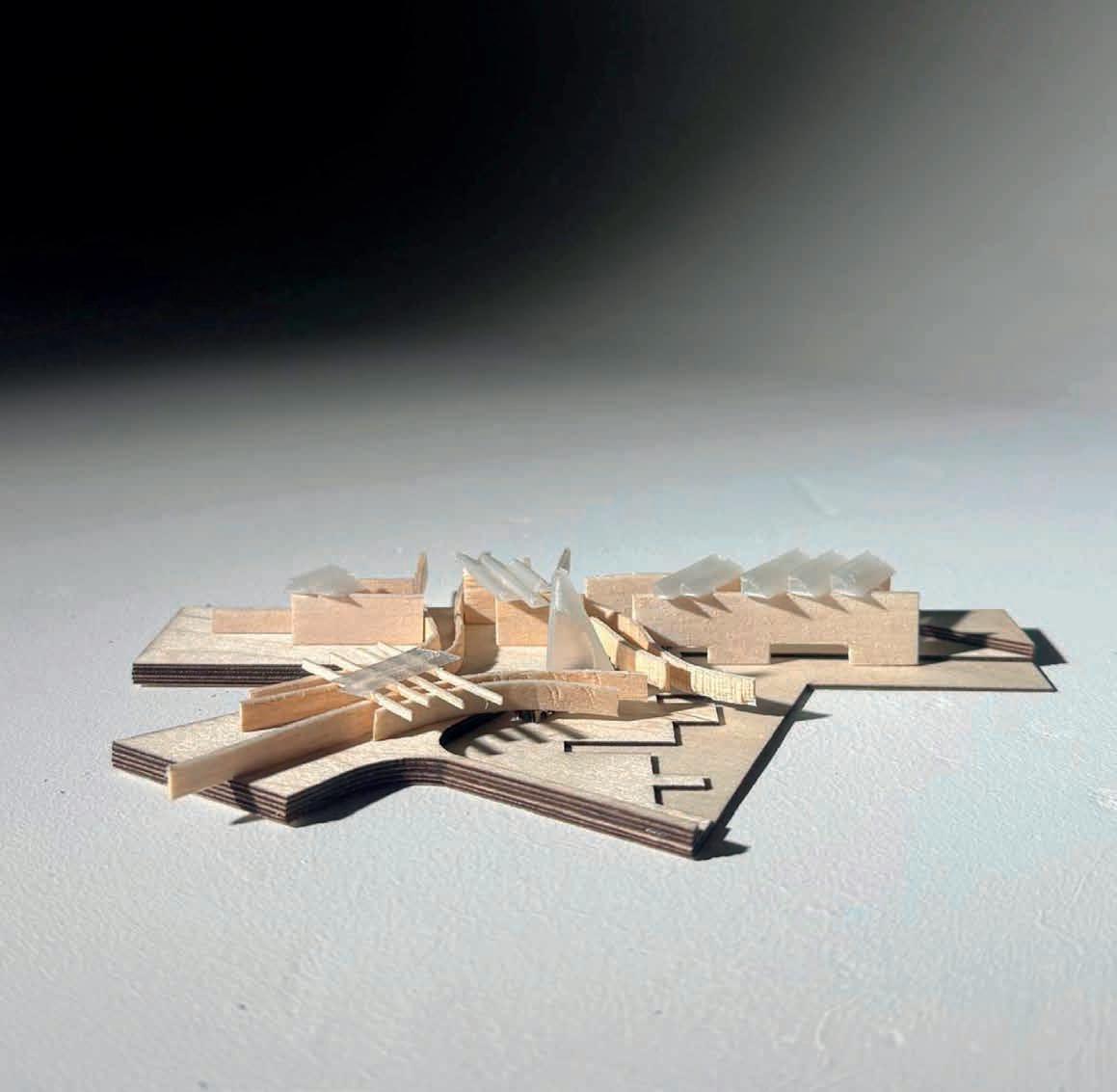

Alessandro Ayuso is a designer, author and teacher. His studio-based practice has recently been the subject of his article ‘Body, Subject, Other, Thing: Drawing LEAPs’ in a special issue of the journal Drawing: Research, Theory, Practice on Disobedient Bodies
Mary Konstantopoulou is an architectural designer and animator. Her work explores the theme of humans’ relationships with the environments they inhabit, and invites a questioning of architecture’s role in sustainability and myth-making. She currently works as a Project Manager on civic projects with Reading Borough Council.
Special thanks to Deniz Özbek who contributed greatly to the studio’s content and discussion
Yr1: Yusuf Arfaan, Matthew Coyne, Suha Valiyaveettil, Monzurul Islam, Khushi Patel, Nirayan Patel, Xhesika Rama, Mara Sendroiu, Leader Luketa Tshibangu
Yr2: Jake Bone, Jessica Gabriel, Angharad James, Anastasia Kolioliou, Shannon McCaddon, Farah Mussadiq, Alice Own, Chloe Pegeot
THIS YEAR DS25 jumped into the tangles and overlaps of temporal continuums by designing alter-ego Mythical Architects. Through considering the Mythical Architects’ aspirations, agenda and practices, the studio channelled them to act into our reality through drawing and making experiments. They became companions, body agents from a parallel world helping to show ways of navigating strands of time and possible futures.
Physical making and bespoke drawing methodologies became critical tools for designing outwards from the body. Through these, students cultivated expressive architectural languages stemming from the design of monuments commemorating their Mythical Architects, followed by a series of Echoing Details. Feeling for contextual links through mixed media workshops, the constellation of details was introduced to Bethnal Green, catalysing a questioning of site conditions and uncovering a design process that moved from the micro to the macro. The connection between myth, environment and architecture was made more tangible on a trip to Athens, where students visited sites including the Dionyssos marble quarry, the Acropolis Museum and the Elefsina cultural and archaeological site.
Guest Critics:
The adventurous architectural proposals created by the students imagined architectures that exist in everchanging ecologies and contextual relationships, taking on critical and speculative questions. For instance, Anastasia’s project reconsiders animals and their role in the city. Proposing the redesign of Omonia Square in Athens, the primary function of the urban space becomes one that provides for animals’ pleasure. An opera house is inhabited by more-natural insects and less-natural engineered insect-cyborgs; their activities – fying, mating, singing, pollinating and gnawing away at materials –become a performance that changes the substance and atmosphere of the building.
Some projects interrogated the discipline of architecture directly: for example, through a process of drawing informed by graphic novels and paper architecture, Jake invented The Society of Failed Architects sited near the Bethnal Green Oval. His ever-growing tower design is comprised of spaces to question and archive ideas of failure in architecture, ultimately valourising human ingenuity and the inevitable imperfections it engenders in the face of a future environment saturated with imminent AI-driven ‘perfection’ in design.
Joshua Bulman, William Victor Camilleri, Kate Cheyne, Filippo Cocca, Hanna HendricksonRebizant, Akmaral Khassen, Asena Koksal (The Bourne Partnership) , Deniz Özbek (Tack) , Samir Pandya, Jake Parkin, Anthony Richardson, Ro Spankie, Ilia Strigari, Kanaka Thakker, Alannah Wilson
Special thanks: Bourne Architects, Bourne Management & Construction Limited , Chryssa Martini (Eleusis 2023) , Sotiris Tryposkoufs (Dionyssomarble Group)
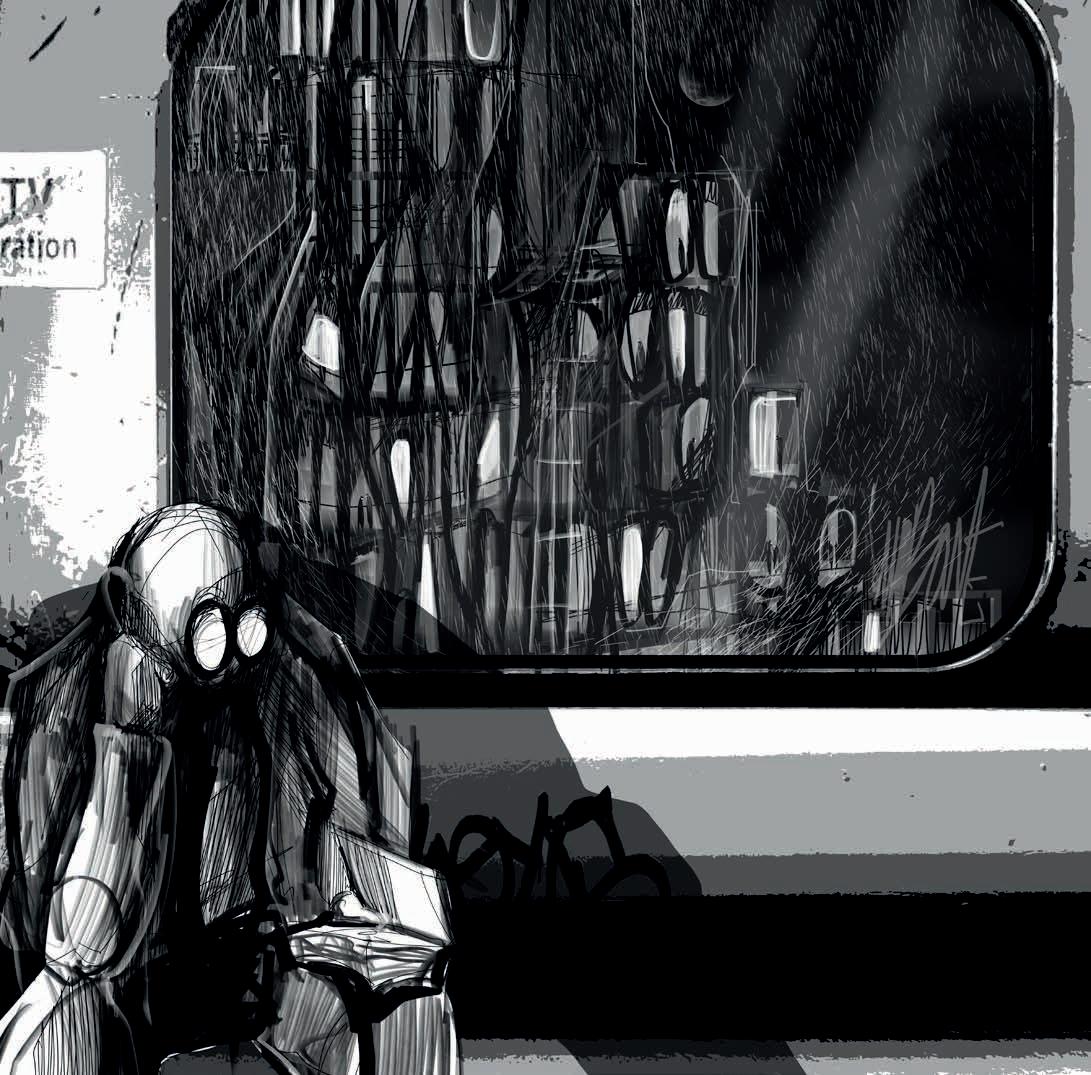


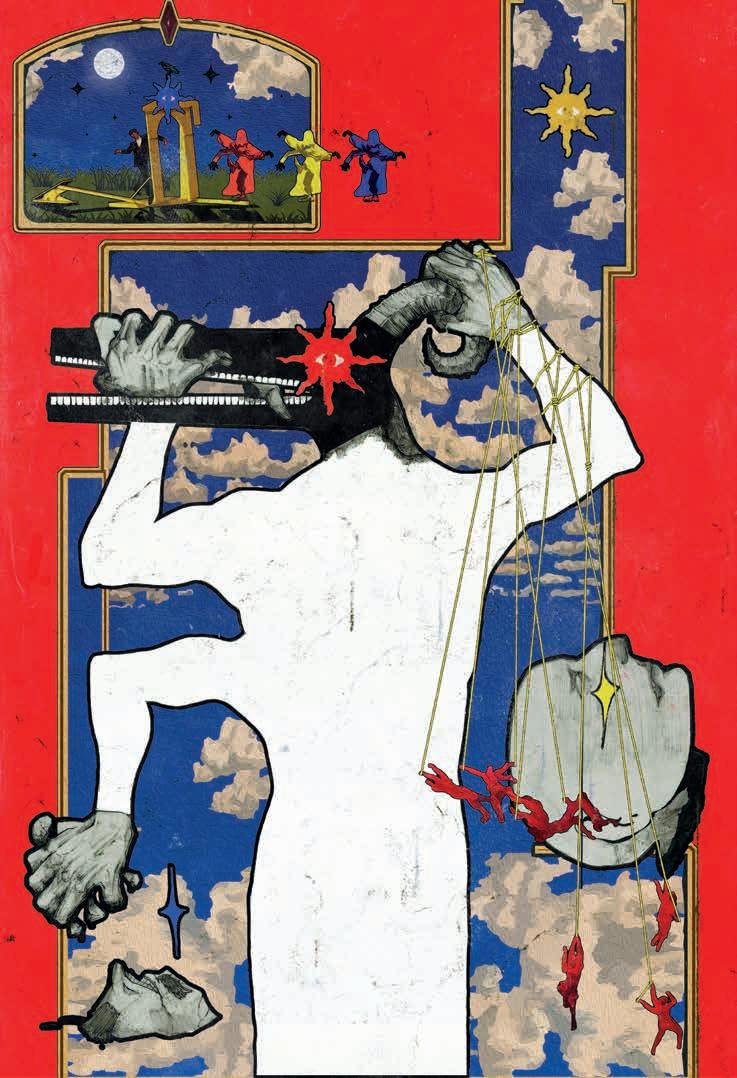

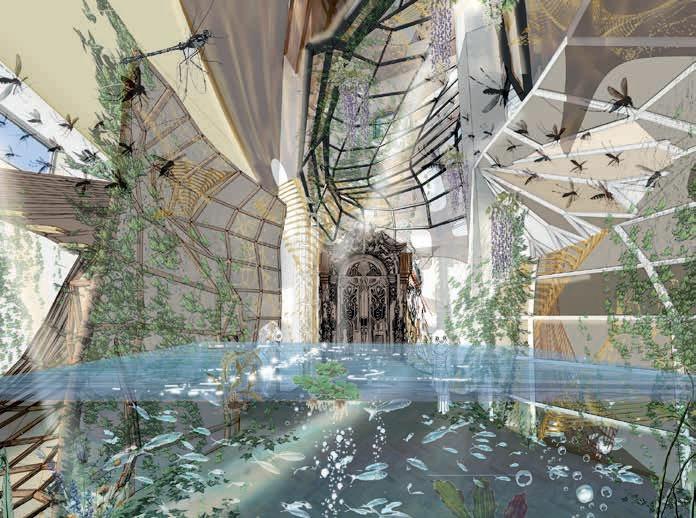


THIS YEAR HAS been one of remarkable growth for the Fabrication Lab, as we've expanded our reach across the university while deepening our commitment to democratising technology through innovative pedagogy and research, while staying true to our core mission of empowering users to make and create for themselves.
Our year began with the most technologically sophisticated reinvention of the casino yet, as 90 MArch students transformed classic gaming into an exploration of augmented reality and spatial interaction. This year's installation pushed the boundaries of our projection mapping capabilities, with dynamic overlays guiding player movements in real-time, demonstrating how traditional making skills can be enhanced by emerging technologies.
A signifcant development has been our expanding collaboration with Westminster Business School, creating new possibilities for interdisciplinary learning. We've worked with over 450 management and marketing students to explore how creative technologies can transform business education, from immersive case studies to innovative data visualisation techniques that make complex information spatially navigable.
Our traditional strengths in architectural education have fourished, with 180 students presenting innovative microarchitectural projects enhanced by augmented reality
projections that reveal how designs respond to climatic contexts and environmental challenges. Meanwhile, our community engagement has reached new heights, with expanded workshop programmes serving everyone from secondary school students to industry professionals. We've strengthened partnerships globally while maintaining a commitment to local community access through creative making workshops and outreach programmes.
The year's culmination was our most ambitious public installation yet: Pi Park, installed in St James's Market throughout June and into July. Building on our collaboration with MIT and Georgia Tech, the project brought together outcomes from multiple research streams into a single built work, demonstrating the potential of interactive, responsive environments. Featuring digitally manufactured elements brought to life through creative media, the installation attracted thousands of visitors who experienced how advanced technologies can create magical, engaging public spaces.
As we look toward the future, we're exploring new directions in immersive technologies, virtual production and spatial computing that promise to transform how we teach, learn and research. These developments build on our established strengths while opening new possibilities for creative expression and collaborative innovation .
fabricationlab.london

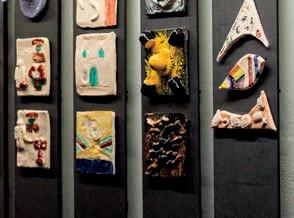



THE SCHOOL OF ARCHITECTURE + CITIES is committed to bringing about the cultural shift in education necessary to challenge and address some of the deeply-rooted cultural, political and environmental issues that we face as a society.
Staff and students from across the School are coming together to learn from each other, develop a politically-conscious curriculum, and actively engage with the broader architectural and built environment community beyond academia.
THE SCHOOL OF ARCHITECTURE + CITIES' EDI team, continues to work closely with professionals, educators and students to promote equity, diversity and inclusion through our teaching practice, core culture, values and environment. A key accomplishment has been the development of the professional champions initiative which is now an integral part of creating and supporting our learning environments. These professional friends are a vital element in the platform for dialogue between the school, students and industry. By being incorporated into our teaching practices, this support network shares their experiences and mentors those who are starting on their careers in architecture and the built environment.
The school EDI team works closely with the University EDI Forum to address diversity, inclusion and the attainment gap across the college. We focus on creating environments
where quiet voices are listened to and heard, drawing consideration to ethnicity, faith, background, gender and neurodiversity. Our aspiration is to ensure we refect the diverse backgrounds and experiences of our communities, forming an arena in which we can talk freely and question certain biases and concepts of ‘norm’.
Transforming and improving our core culture and the industry of the built environment is a long and slow process. By fostering a culture of listening, and sharing experiences and skills for mutual growth, we aim to amplify the voices of under-represented communities within our school by collaborating and creating safe spaces for open dialogue. These developments represent signifcant progress in addressing longstanding disparities, particularly considering the wave of changes in the current social and political climate. We hope to continue building on and create new initiatives to bring about future changes.
THIS YEAR WE had ten students from 2nd year BA Architecture who took advantage of the opportunity to expand their horizons through the Architecture + Cities Global Exchange Programme. These students were enrolled for Semester 2 in a range of partner universities around the globe, including RMIT in Australia, Unitec in New Zealand, San Paolo CEU, Madrid, and The Chinese University of Hong Kong. This is an experience of a lifetime for these students which will broaden their perspectives, develop intercultural skills and build lasting connections with people from around the globe.

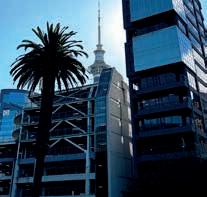
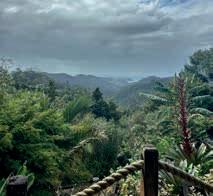
THE ARCHITECTURE SOCIETY’S projects have this year centred around the theme of contrast(s). What began as a collaborative photography competition quickly evolved into a broader exploration of the diverse and interdisciplinary practices engaging students from across multiple courses. The open call competition encouraged participants to consider contrast both visually and conceptually across scales, material, form and context. The submissions revealed a rich variety of perspectives, refecting the breadth of interests within the student body and the many ways architecture intersects with other disciplines. This growing body of work has sparked conversations that extended beyond the exhibition launch, fostering a stronger sense of shared enquiry within the community. The submitted photographs will be featured in the society’s frst physical publication, set to be released next year.



A NUMBER OF TALKS are arranged across all disciplines in the School of Architecture + Cities, bridging a variety of topics explcitly and tangentially related to the design, development and politics of the built environment. Guest speakers with backgrounds in design practice and academia, and also those with lived experience, share their insights, research and personal involvement to enrich one's understanding and sensitivity to the design of our cities.
The annual Robin Evans Memorial Lecture, established in memory of the infuential architectural historian and theorist, celebrates scholarship that bridges the technical, social and conceptual dimensions of architecture. This year,'s lecture was given by Professor Mario Carpo and explored the implication of generative AI for design. The MArch History and Theory Lecture series brought further critical perspectives, with speakers including Ana Araujo, Amy Butt and Luke Angers.
Other series of talks are founded on the experience of practicing design. For example, the Interior Matters talk series invited practitioners including Annie Frost Nicholson, Clementine Fletcher-Smith and Amos Goldreich to speak about their evolving practices across art, design and architecture.
BA Interior Architecture’s dedicated week of career development, in which students visited leading design practices, concluded with a keynote lecture by Professor Deborah Schneiderman. Similarly, as part of their Planning Professional Workshops, MA Urban and Regional Planning (RTPI Apprenticeship) organised a mock planning enquiry – complete with barristers and a planning inspector – as well as sessions with Network Rail, the Environment Agency and Natural England.
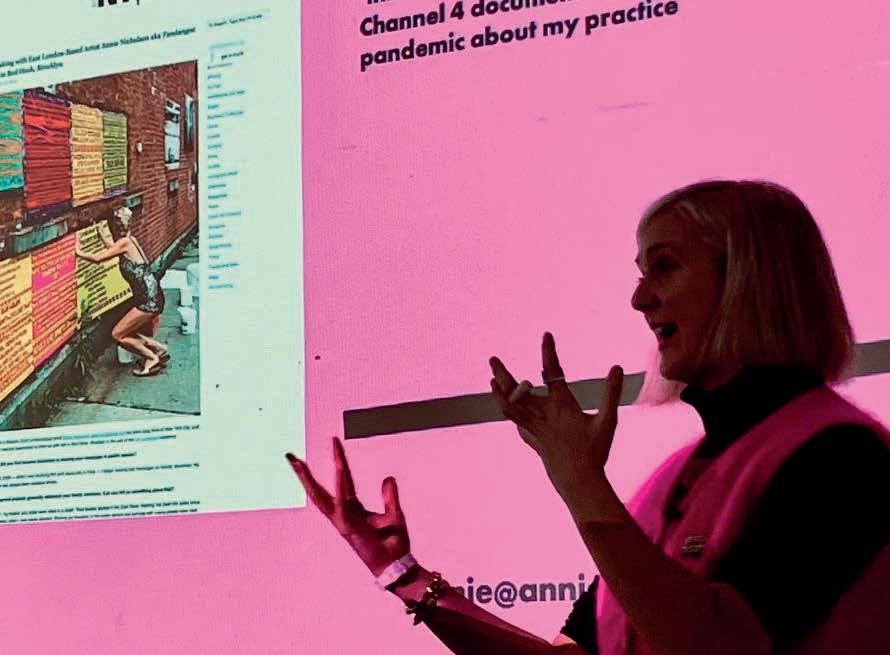






FOR THE FIRST TIME, the University of Westminster participated in the Museum of Architecture’s Gingerbread City exhibition, crafting an edible model of the Tower Tavern from its Cavendish Campus. Responding to the 2024 theme, ‘The Recycled City‘, a multidisciplinary team of students reimagined the disused structure as a sustainable community hub. Guided by Maja Jović, students from various courses, including Architecture, Fine Art, and Interior Architecture, collaborated to design and construct the model, assembling individually crafted components into a cohesive gingerbread structure. Part of the Quintin Hogg Trust-funded initiative ‘Facing the Public‘ led by Professor Pippa Catterall, the project exemplifes the university’s commitment to sustainability, creativity and community engagement, aligning with UN Sustainable Development Goals.
Students:
Rafaat Ahmed, Kristelle-Liis Ahone, Brikena Haxhiu, Beatrice Iordache, Yixuan Liao, Radhika Sapariya,Kristina Veleva

STUDENTS AND STAFF from the University of Westminster contributed a diverse range of installations, discussions and live projects to the 2024 London Festival of Architecture. From reimagining public spaces for teenagers and refugees, to proposing sustainable structures for communities in crisis, these events explored urgent global themes through architectural thinking and design and refected a deep commitment to social responsibility, material experimentation and collaborative practice.

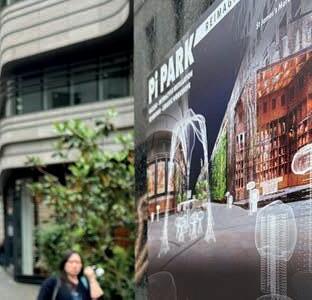
THE 2025 BRITISH PAVILION at the Venice Biennale, titled GBR: Geology of Britannic Repair, provides a meditation on the legacies of colonialism, geological extraction and the potential for architectural repair. This year’s curatorial team included Kabage Karanja, cofounder of the Nairobi-based architectural collective Cave_bureau and an alumnus of the Architecture + Cities MArch. Kabage co-curated the pavilion alongside Stella Mutegi (Cave_bureau), Owen Hopkins (Newcastle University) and Kathryn Yusoff (Queen Mary, University of London).
The exhibition responds to a public call for work addressing geologies and colonialism, and refects on Britain’s architectural and material entanglements with its imperial past. Through a series of powerful installations, the Pavilion confronts structural injustice and envisions acts of environmental and cultural repair.
Among the resonant contributions is Objects of Repair, an installation by design-led research group the Palestine Regeneration Team (PART). Co-founded by Yara Sharif and Nasser Golzari, both senior lecturers in architecture at the University of Westminster, and Professor Murray Fraser (UCL), Objects of Repair explores fracture and repair in the architectures and geologies of Palestine. Drawing from PART's ongoing work to confront colonial strategies of erasure, it takes inspiration from Gazans’ reappropriation of rubble to propose new design tactics which highlight local practices of reuse and reconstruction as forms of resistance and healing.
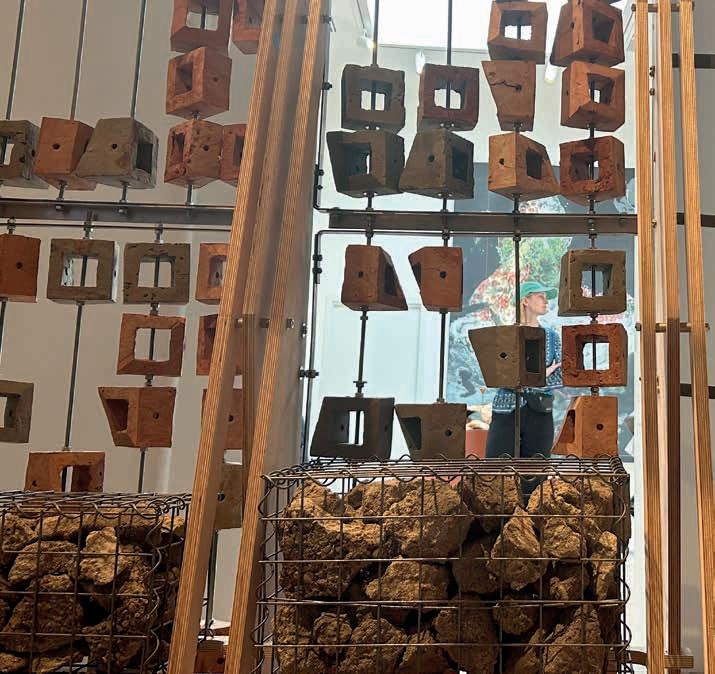
Collaborators:
Yara Sharif, Nasser Golzari, Murray Fraser from the Palestine Regeneration Team (PART)





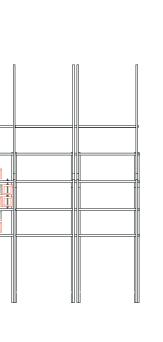




Urban Evaporative Cooling and the Ecological Semiotics of Heat and Pollution in Athens
In all near-term future scenarios, the city of Athens is facing existential environmental threats from heat and pollution. The ‘eco-mental system’ called Athena – to borrow a cybernetic concept from the ecological anthropologist Gregory Bateson – is changing. This installation, founded on research and design development, explores the potential for zero energy, water-based downdraught evaporative installations in Athens as experimental urban natural cooling.
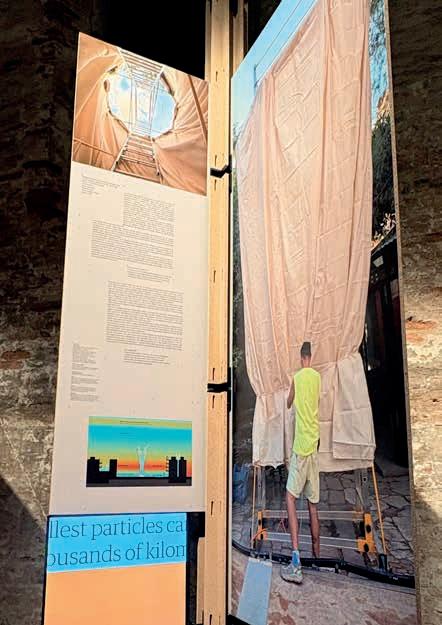
Ro Spankie
FOUNDED IN 2021, ArCCAT, (the School of Architecture + Cities Climate Action Task Force) is comprised of staff and students from across the School of Architecture + Cities and is committed to bringing about the cultural shift in education necessary to fght climate change. From specifc projects to broader School-wide policies, ArCCAT aligns with the University's explicit commitment to the UN Sustainable Development Goals (SDGs) by working across courses and disciplines to collectively develop a more climate conscious curriculum, raise levels of climate literacy and promote climate conscious practice.
Highlights this year include winning a co-creators grant to design games for climate literacy and staff being trained as Climate Fresk facilitators. Ideas generated from the session were developed into Climate Action Week – a week-long, hands-on workshop where 375 frst year students, from across the foundation and the fve undergraduate courses, were asked to consider ways the built environment might respond to signifcant climatic, ecological and societal challenges.
In November the ArCCAT Student Reps invited 80 pupils from St Marylebone C of E School to participate in a climate debate run as a role play or Mock COP. Another group of students from across architecture, interiors, environmental design, planning and transport worked with Transport for London and muf architecture/art to green the public realm outside Baker Street Underground Station.
openstudiowestminster.org/beyond-studio/arccat/


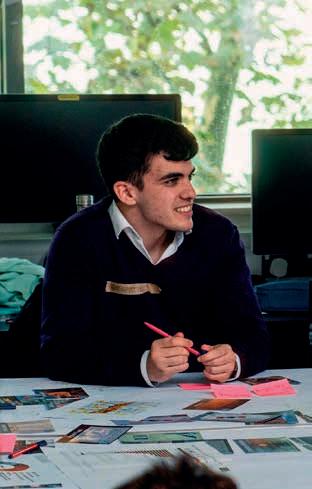





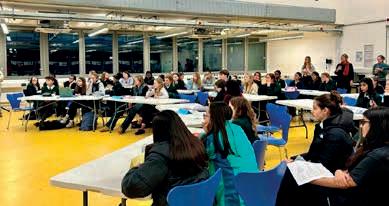

AS PART OF a continuing collaboration between the University of Westminster’s School of Architecture + Cities and Imperial College London, the January 2025 co-design workshop explored health and homelessness through an interdisciplinary lens. Shifting the focus from general well-being to targeted interventions, students worked in mixed teams to develop integrated design strategies addressing the specifc challenges faced by people experiencing homelessness to access healthcare.
Drawing on prior co-production workshops, real-world case studies and localised data, groups proposed hybrid architectural-healthcare interventions located near their rotational GP placements. Working with recycled materials, students crafted annotated, three-dimensional models to represent their visions for inclusive, multi-agency support systems. The event exemplifed experiential learning and socially-engaged design practice, aligning with broader institutional commitments to community well-being and cross-sector collaboration.
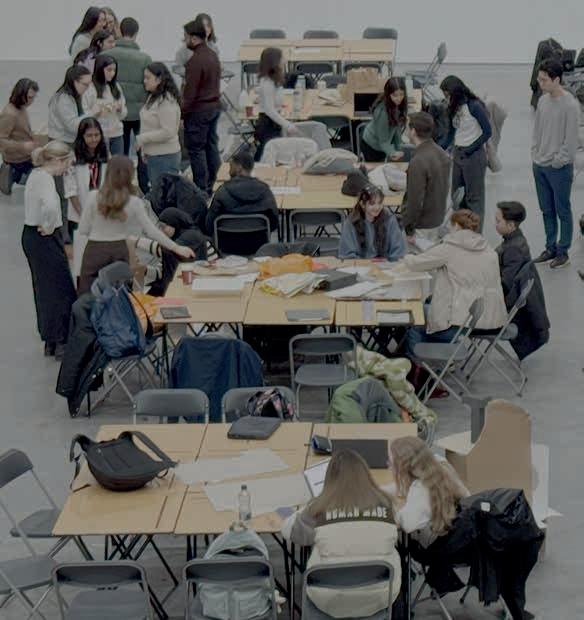

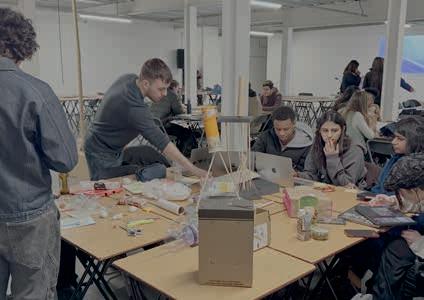

THE PROJECTS PLATFORM offers students handson learning opportunities through collaborative design projects. Focused on the built environment, it expands industry connections and delivers innovative initiatives with the intention of creating real change in public spaces for the beneft of local communities.
As part of this initiative, we organised the Shaping the Future of the Built Environment event, hosted by Kate Cheyne and Phill McGowan. The event brought together key stakeholders from industry and academia to explore avenues for collaboration and introduced the University’s ambitious Zone 29, our new centre for enterprise and career success.
A key component of the Projects Platform is the Live Projects design approach. Through cross-sector collaboration, we leverage multidisciplinary expertise for the beneft of the communities we work with while promoting knowledge exchange. This approach fosters a deeper understanding of the complex relationships among stakeholders, and introduces innovative practices that make participation engaging and inclusive, bridging the gap between theory and practice, while promoting experiential learning.
openstudiowestminster.org/beyond-studio/live-designpractice/
Thanks to:
Jules Attanayake, Alastair Blyth, Julia Briscoe, Marius Brodeala, Harry Charrington, Kate Cheyne, Linsey Cole, Paul Dwyer, Alexander Fleming, François Girardin, Krystallia Kamvasinou, Ken Kinsella, Joe Lilley, Will McLean, Jake Milsom, Simon Myers, Mirna Pedalo, Andrew Pitchford, Nick Runeckles, Jordan Scammell, David Scott, Daniel Scroggins, Paulette Singer, Ro Spankie, Victoria Watson, Steve Webb, Nancy Wellman, Julian Williams
(top left & right) Technologies of Architecture: Beacon Mill Project, Benenden, Kent; (middle left & right) Technologies of Architecture: Hoxton Halls, university accommodation designs; (bottom) Live Design Project: MArch DS20 constructing the



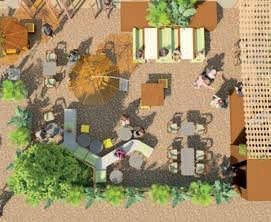

Sta& 2024-2025
Catherine Abrams
Wisam Abu Ghosh
Wilfred Achille
Yota Adilenidou
Sam Aitkenhead
Patrice Ajai-Ajagbe
Dimah Ajeeb
Rachel Aldred
Julian Allen
Paulo Anciaes
Alessandro Ayuso
James Baldwin
Russell Bamber
Simon Banfeld
Pete Barber
Scott Batty
Susanne Bauer
Ross Bennett-Cook
Carine Berger
Woiezechoski
Jessica Best
Alastair Blyth
Stefania Boccaletti
Tatjana Bolic
Mehrdad Borna
Roberto Bottazzi
Andrew Boughton
Anthony Boulanger
Lindsay Bremner
Florian Brillet
Christopher Bryant
Tom Budd
Toby Burgess
Andrew Carr
Clare Carter
Owain Caruana-Davies
Paolo Cascone
Ian Casey
Akma Chekkinankandy
Puthiyapurayil
Kate Cheyne
Hayley Chivers
George Christof
Sabina Cioboata
Conor Clark
Tom Cohen
Jim Coleman
Brian Constant
Hannah Constantine
Andrew Cook
John Cook
Matthew Cousins
Brian Crawford
Paul Crosby
Thomas Cubitt
Beth Cullen
Fatai Dabiri
Waj Dadabhoy
Tomasz Dancel-Fiszer
Christopher Daniel
Ana De Oliveira Araujo
Corinna Dean
Dusan Decermic
Luis Delgado Munoz
Nigel Dennis
Davide Deriu
Zoe Diakaki
Richard Difford
Ursula Dimitriou
Christopher Dite
Isabel Dozic Frost
Kirti Durelle
John Edwards
Liz Ellston
James Engel
Didem Ertem
Helen Farrell
David Fevyer
Stefanie Fischer
Annette Fisher EvansAnfom
Alex Fox
Riccardo Fregoni
Jamie Furlong
Ana Gatoo
Eric Gilbert
Anna Gillies
Francois Giradin
Vasilija Glynn
Inan Gokcek
Nasser Golzari
Alisdair Gray
Sean Griffths
Eric Guibert
Naina Gupta
Kanav Gupta
Gérald Gurtner
Alison Gwynne
Johannes Hagan
Clare Hamman
Jeremy Hammant
Lindsey Hanford
Samantha Hardingham
Stephen Harty
Niall Healy
Andrew Hewanicki
Thomas Hopkins
Sam Sam Hui
Louise Humphreys
Jisoo Hwang
Zack Ibrahimi
Edward Ihejirika
Clare Inkson
Sho Ito
Josef Jammerbund
Sugandhi Jayaraman
Kate Jordan
Maja Jovic
Angela Kalisch
Ripin Kalra
Rim Kalsoum
Krystalia Kamvasinou
Paol Kemp
Neil Kiernan
Jennifer Kingston
Michael Kloihofer
Mary Konstantopoulou
Maria Kramer
Frances Kremarik
Diony Kypraiou
Gill Lambert
Victoria Landeryou
Harrie LarringtonSpencer
Constance Lau
Chung-Tai Lau
Bernard Lavelle
Lulu Le Vay
Dirk Lellau
Jacques Leonardi
Christopher Leung
David Littlefeld
Gwyn Lloyd
Ian Lowden
Rodrigo Lucena De
Mello
Jayne Luscombe
Jonah Luswata
Jaqlin Lyon
Arthur Mamou-Mani
Balveer Mankia
Andrei Martin
David Matthewson
David McEwen
Warren McFadden
William McLean
Alison McLellan
Michael McMamara
Joanna Meehan
Tabatha Mills
Stuart Mills
Md Mohataz Hossain
Sadie Morgan
James Morgan
Rachel Moulton
Bongani Muchemwa
Richa Mukhia
Rutendo Musikavanhu
Cheryl Mvula
Luz Navarro
Suzy Nelson
Natalie Newey
Laura Nica
Johannes Novy
John O'Shea
Alice Odeke
Jamie Ogilvie
Chiara Orefce
Enrica Papa
Ilaria Pappalepore
Roman Pardon
Jake Parkin
Paresh Parmar
Bhavina Parmar
Gabriele Pauryte
Deborah Pearce
Mirna Pedalo
Polina Pencheva
Diana Periton
Catherine Phillips
Susan Phillips
Aoi Phillips Yamashita
Stuart Piercy
Marzena Piotrowska
Ben Pollock
Jessica Porritt
David Porter
Kartikeya Rajput
Federico Redin
Anthony Richardson
Tadeas Riha
Toby Robins
Filomena Russo
Martha Sainsbury
Shahed Saleem
Rofayda Salem
Izis Salvador Pinto
Vera Sarioglu
Matteo Sarno
Rosa Schiano-Phan
Rob Scott
David Seex
Yara Sharif
Peter Sharratt
Conor Sheehan
Faye Shortland
Pete Silver
Alex Sinclair
Guy Sinclair
Sumita Singha
Andrew Smith
Paul Smith
Joana Soares Goncalves
Urna Sodnomjamts
John Somers
Majid Soolaki
Ro Spankie
Afolabi Spence
Manos Stellakis
Kenneth Stevens
Nancy Stevenson
Matthew Stewart
Bernard Stilwell
David Strafford
Ben Stringer
Ozge Suvari
Allan Sylvester
Jane Tankard
Graham Tanner
Mireille Tchapi
Kanaka Thakker
Louise Thomas
Adam Thwaites
Alessandro Toti
Cristina-Alexandra Trifan
Juan Vallejo
Nasios Varnavas
Giulio Verdini
Ersilia Verlinghieri
Filip Visnjic
Tsz Wai So
John Walter
Richard Watson
Victoria Watson
Michal Weiszer
Adam West
Andrew Whiting
Camilla Wilkinson
Julian Williams
Jerome Wren
Andrew Yau
Paolo Zaide
Elham Zareian
John Zhang
We wish to thank the following organisations for their support:



