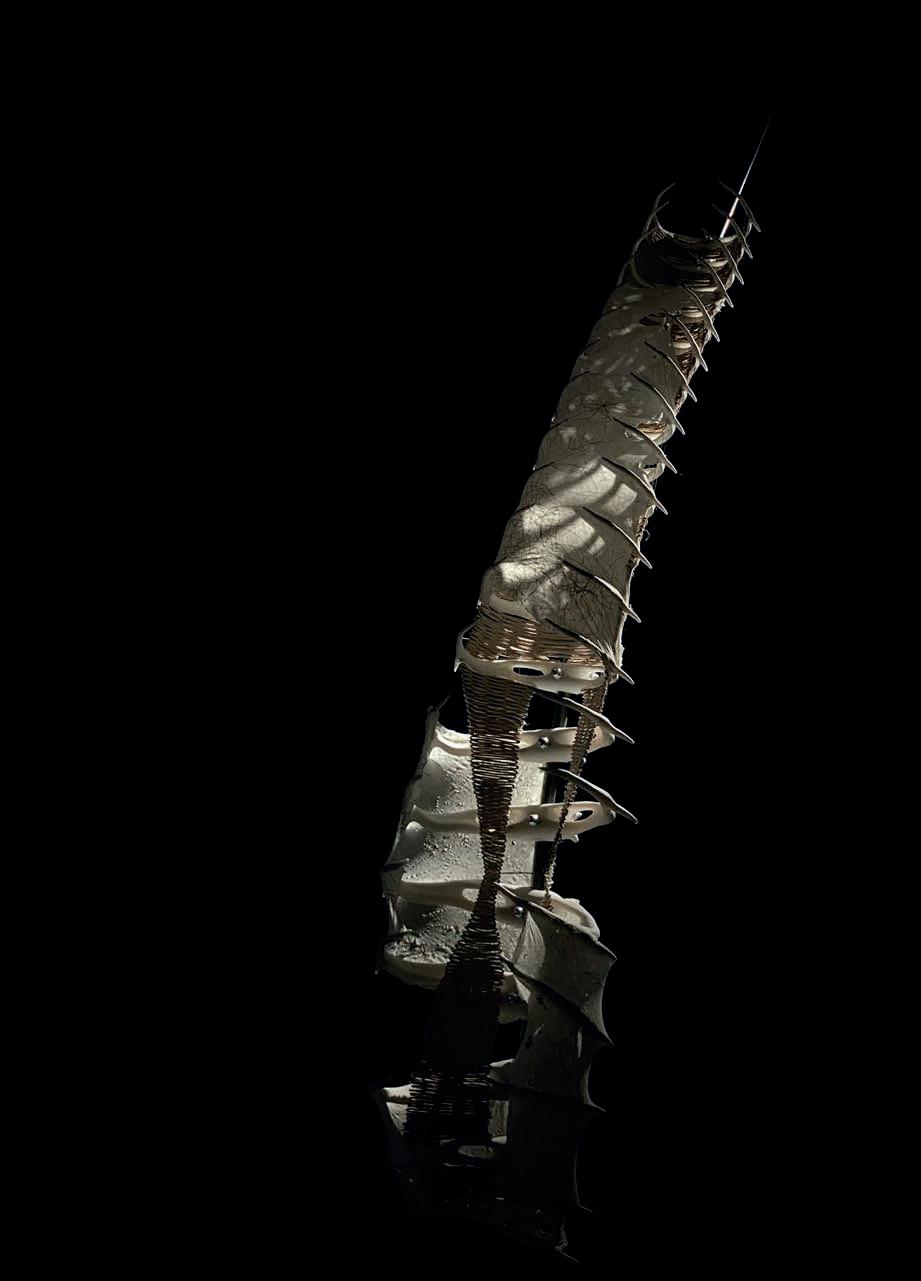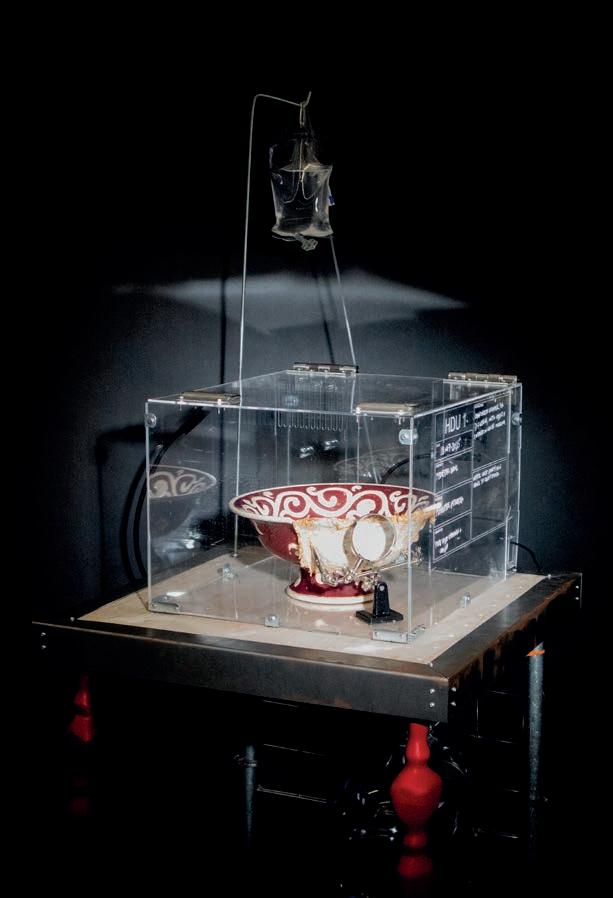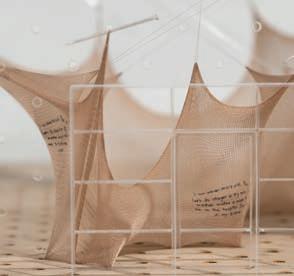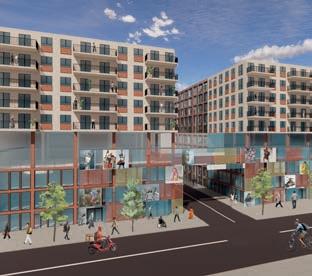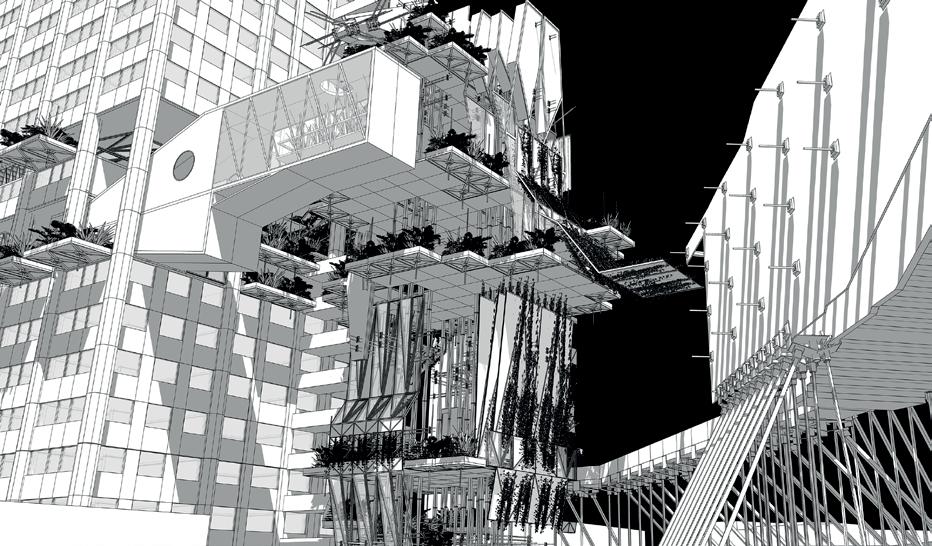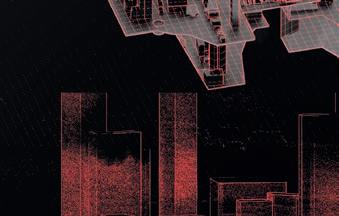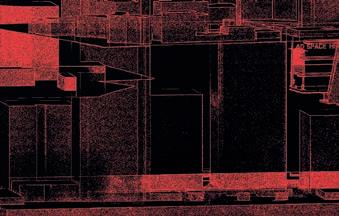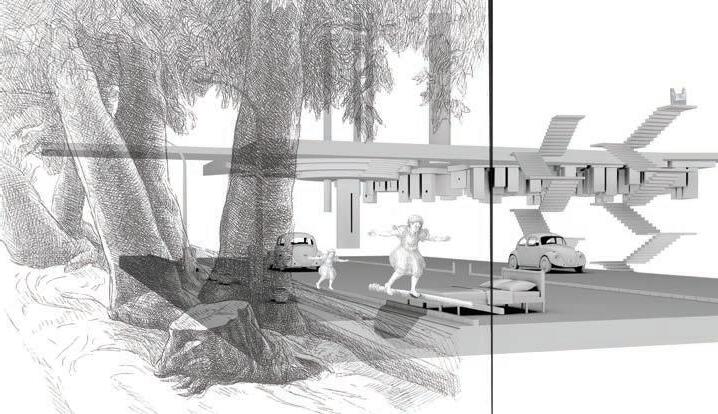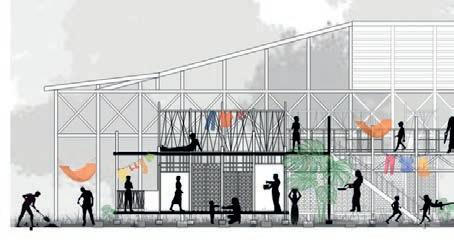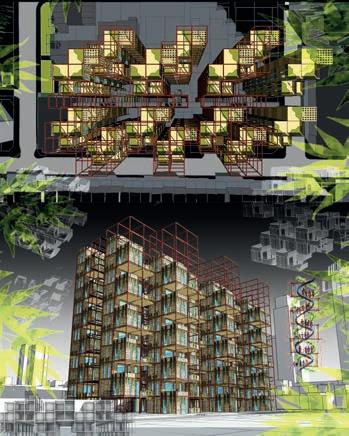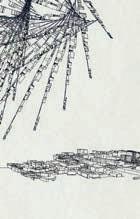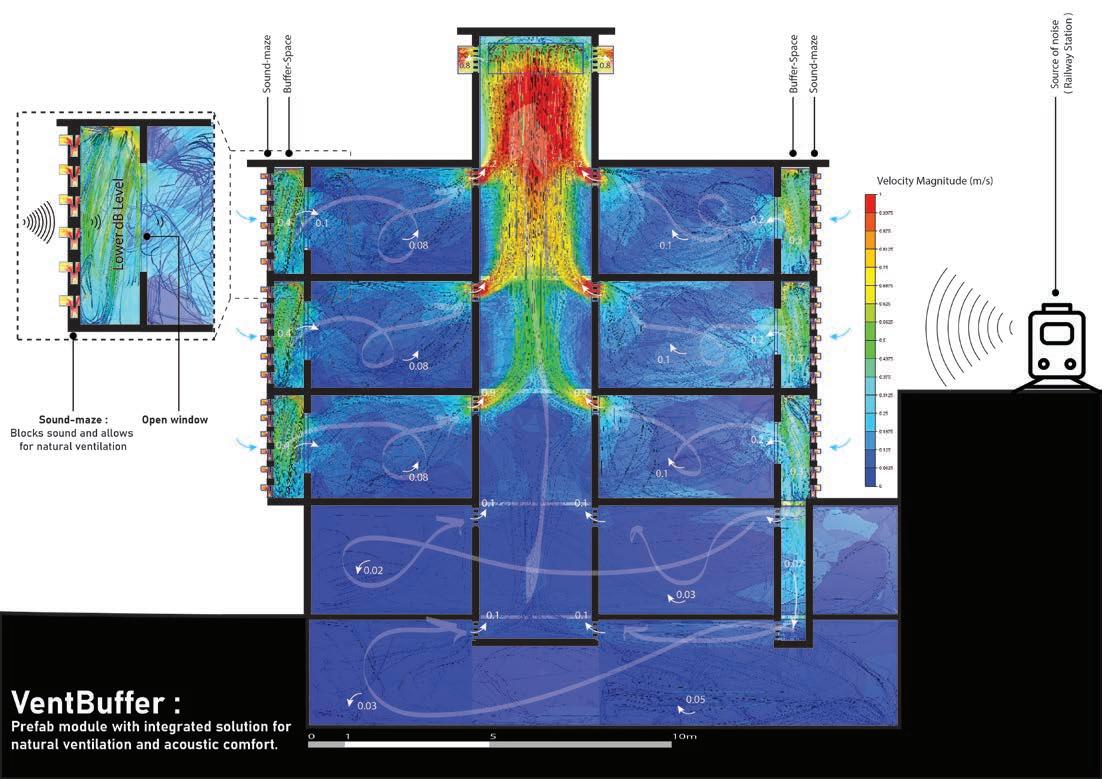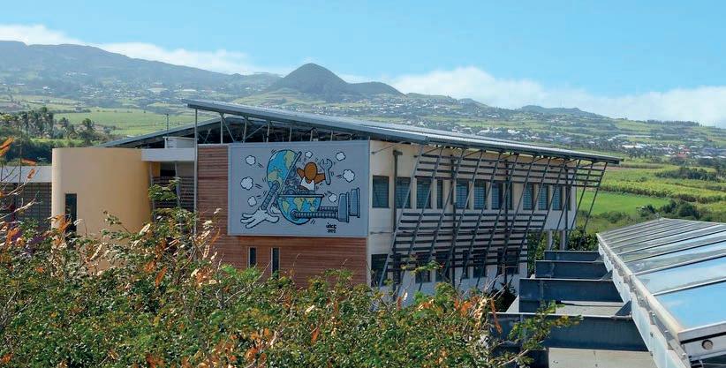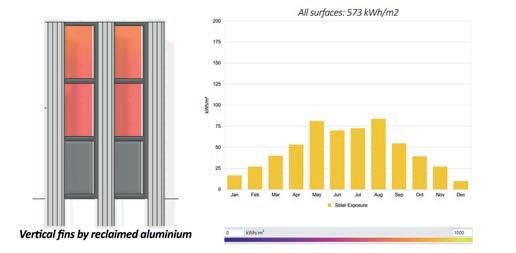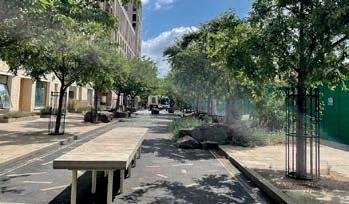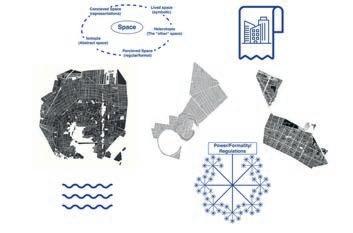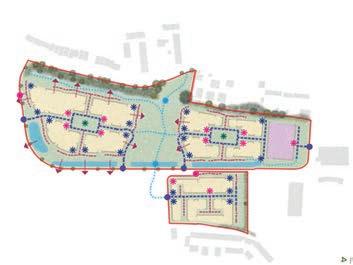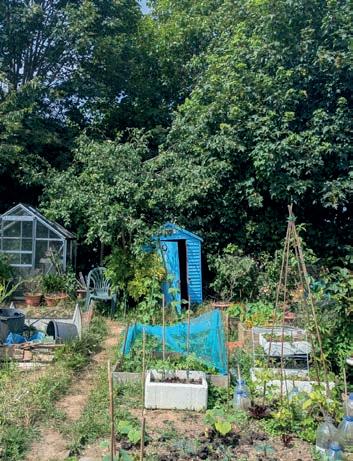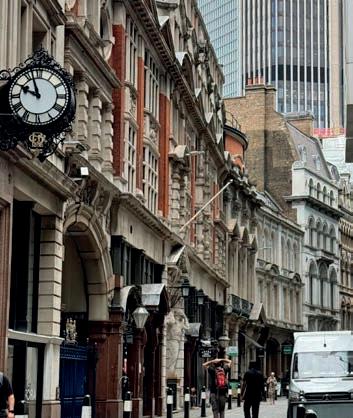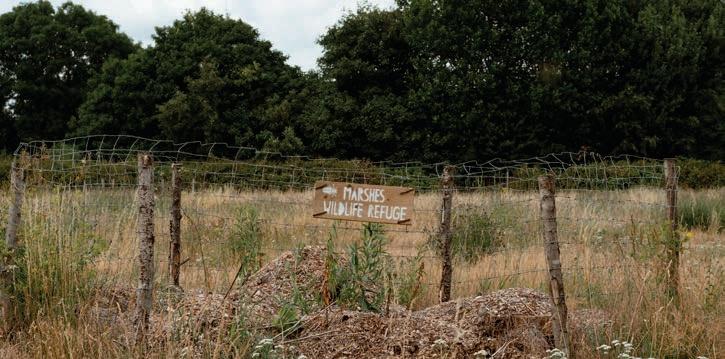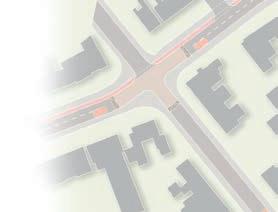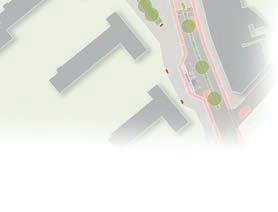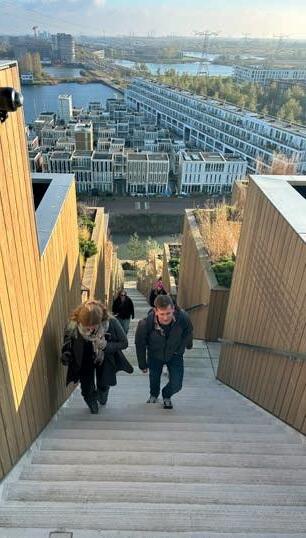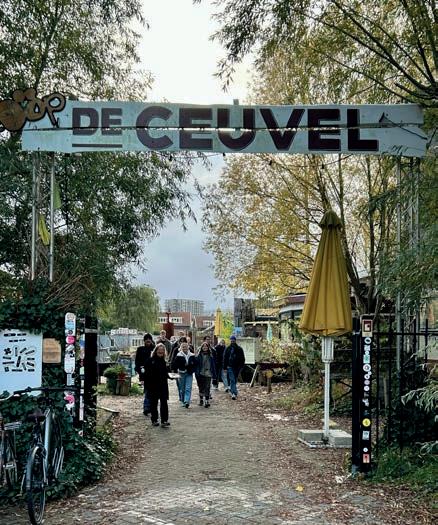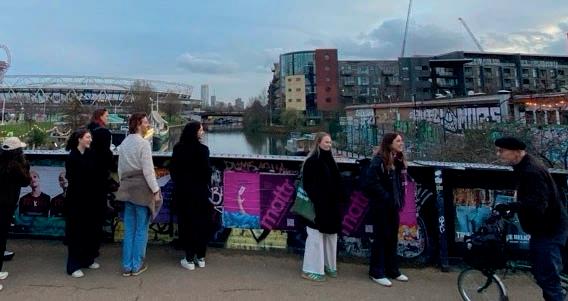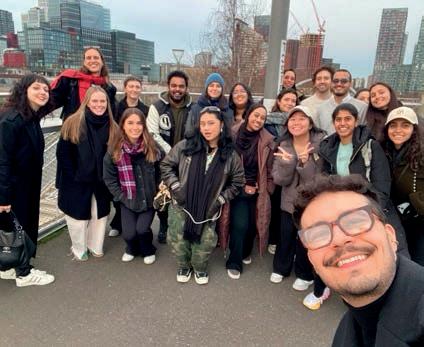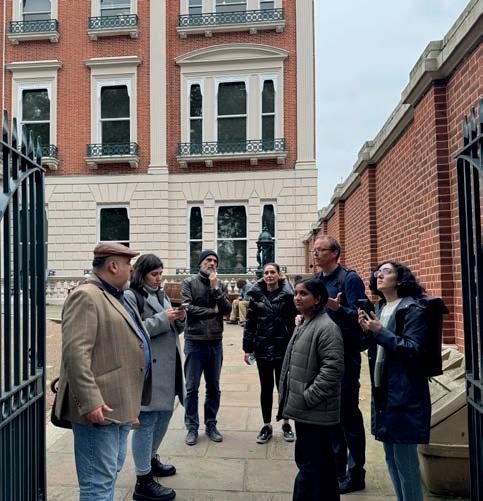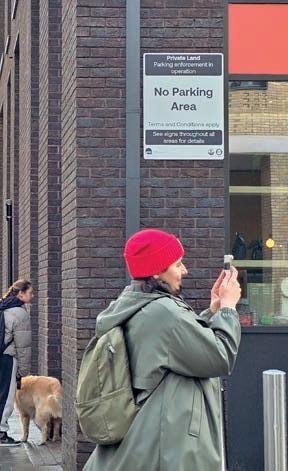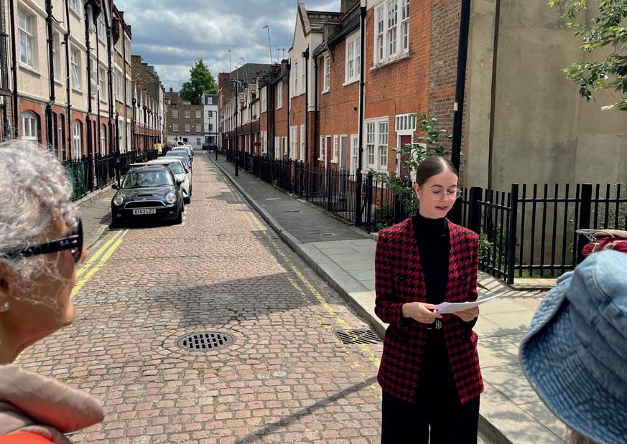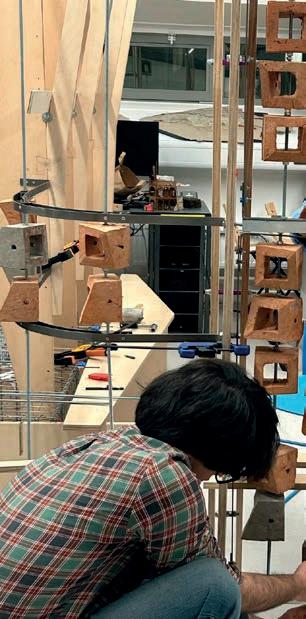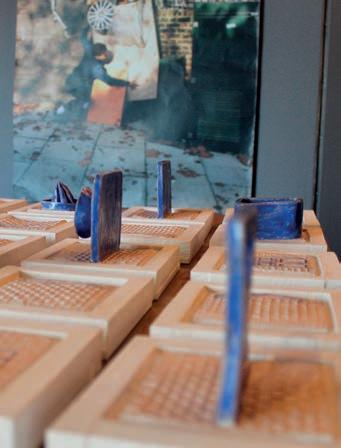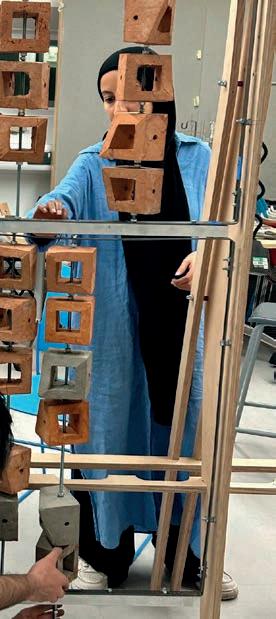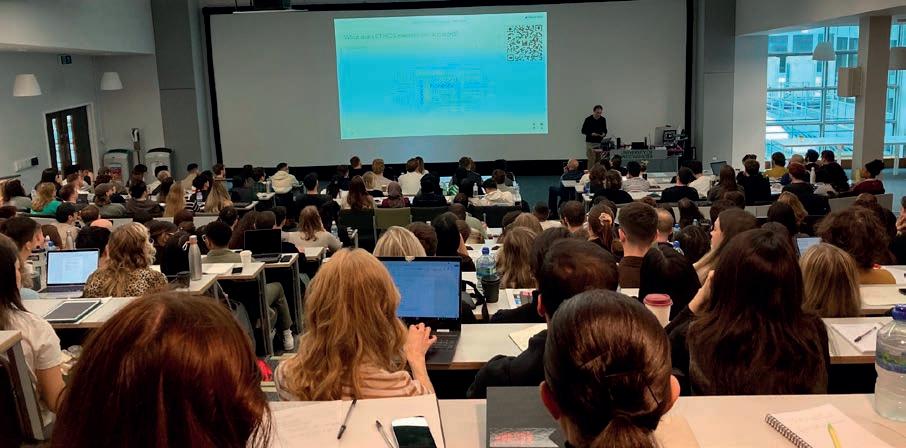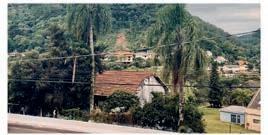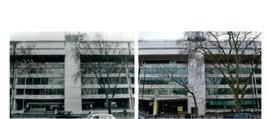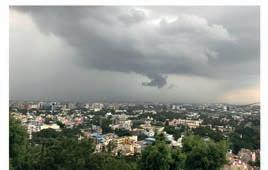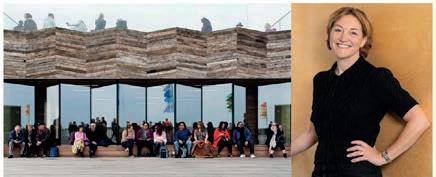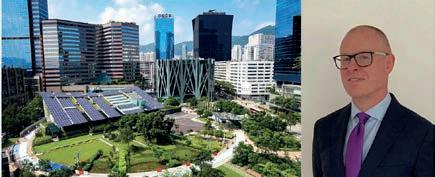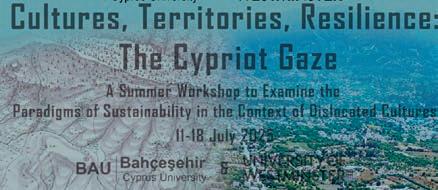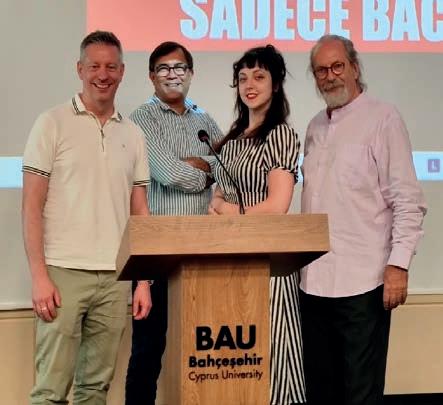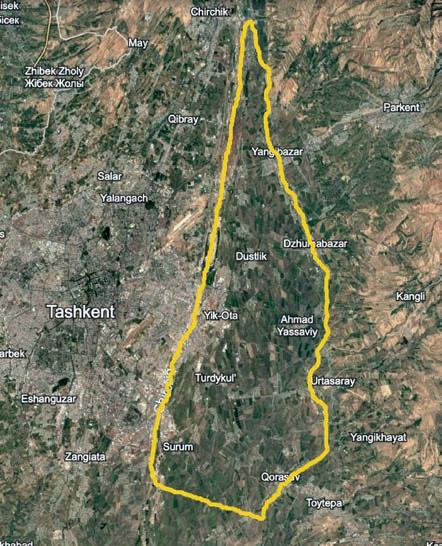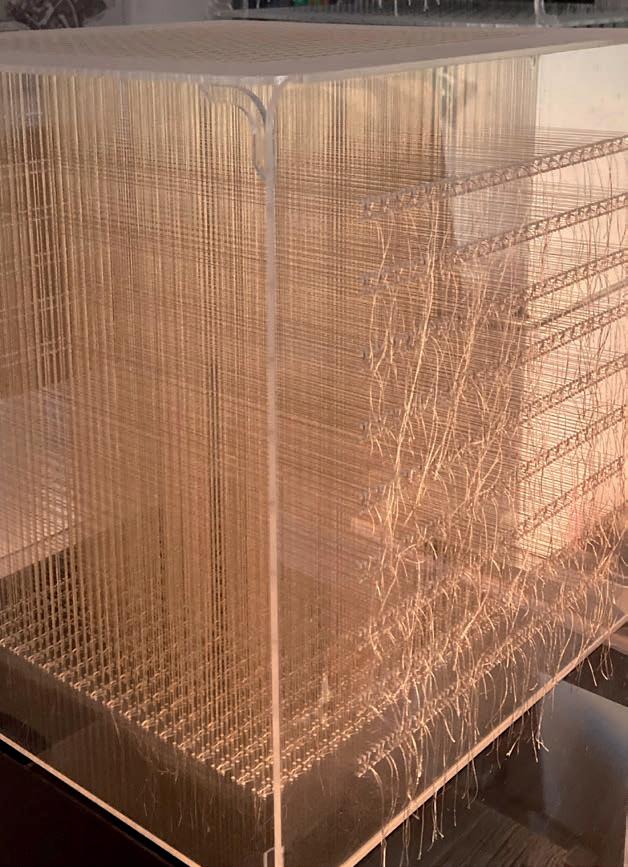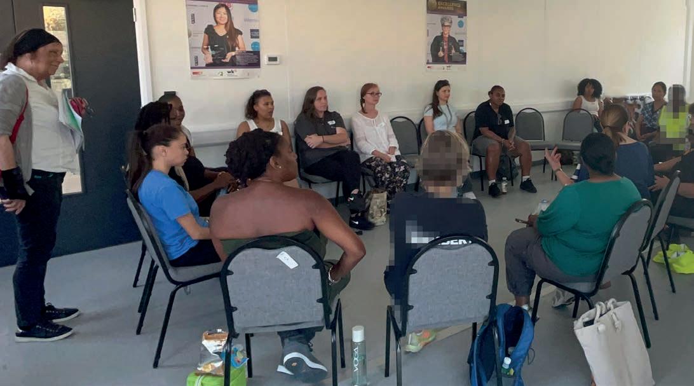MASTERS
David Littlefield (Course Leader), Conor Clarke, Dusan Decermic, Maja Jovic
PTVL staff: Simon Banfield, Tomasz Dancel-Fiszer, James Engel, Clare Hamman, Paresh Parmer
Dr David Littlefield is course leader for MA Interior Architecture; he leads the Thesis Project module and the Heritage Contexts option. David researches heritage and place.
Conor Clarke teaches across MA and BA Interior Architecture. Conor’s research focus is on making. He leads the Technical Study module for MAIA.
Dusan Decermic teaches across MA Interior Architecture and MArch, as well as Part 3 architecture professional practice. He leads the Decoding Interiors module for MAIA, and the Retail Design option.
Maja Jovic is Assistant Head of School, and co-leads the MA Architecture and Sustainable Heritage. Maja leads the Case Study module for MAIA.
MA Interior Architecture
Students: Maryam Albahar, Cristian Ayala Munoz, Emily Fung, Elizabet Georgieva, Marina Gutierrez Jimenez, Charlotte Hagenmeyer, Jayamithra Kanagaraju, Ermela Kateshi, Nadia Khatun, Allison Leacu,
Anastasia Linovich, Oliver Pollard, Puspita Amelia Putri, Aishwarya Rane, Eve Raphael, Ava Sheikholeslami, Felipe da Silva, Jagadish Sourav Sumeda, Malwina Szwed, Engy Taher, Irmak Turanli, Shabrina Wardhani, Patrick West
OUR INTERIOR ARCHITECTURE MA promotes a speculative approach to spatial design that is rooted in theory and the world of ideas. Those ideas, however, are deployed to confront contemporary questions and challenges. This MA course, therefore, is both conceptual and pragmatic; experimental and rigorous. With a special focus on people and place, the course encourages students to develop a deep sympathy for the needs and aspirations of the users of a space, as well as a sensitivity towards (and response to) physical and social contexts.
Located within the School of Architecture + Cities in central London, our Masters course offers students the opportunity to choose their own pathway and develop personally and professionally. The outcomes from this approach are rich and diverse, representing the dynamism and diversity of our students and providing the freedom and encouragement to embark on design-led adventures.
Our MA programme comprises a set of study modules that can be grouped into three categories: Theory; Technical Substantiation; and Design. We strive for a rich, mature synthesis of learning, a process aimed at preparing students (academically, professionally and personally)
for the challenges of a complex world. Through our theory modules, students encounter the ideas which underpin the understanding of place and site, including the notion that design and social practices are forms of cultural production. We develop research and critical thinking skills, including the use of precedent study and design method. We support students to achieve a high degree of technical proficiency in their work – including the representation of ideas – through physical and digital outputs and the investigation of materials. Students then progress to develop their own major project through either a design proposition or a written thesis.
Seeking to inspire a strong connection with, and response to, place, students this year selected their own study site within the length of Marylebone's Church Street and the nearby Paddington Basin. The results are diverse, imaginative and breathtakingly inventive. Student thesis projects range from the investigation of self-healing surfaces and the investigation of fear and security, to the communication of medical research and the reimagining of the community library. Through this work, students have considered ideas of neighbourhood, people's relationships with objects, regeneration and the nature of materials.
Guests and Critics:
Kanaka Thakker, Silvi Panchal, Shenon
Nishika Diyabalanage, Liz Ellston, Bessie Holloway Davies, Asena Koksal
Cristian Alejandro Ayala Muñoz
D’Costa,
Patrick West The Living Room: A study of post-anthropocentric restoration
WHAT IF REPAIR could shift our idea of value from ownership to co-authorship? The Living Room explores this question by reimagining restoration as a shared process between human and nonhuman forces.
Initially rooted in research around antiques and the emotional attachment we form to worn objects, the project evolved into a material investigation of mycelium. Inspired by human regeneration and the philosophy of kintsugi, it explores how broken objects might be treated with the same dignity as living beings, honouring damage and wear and tear instead of hiding these marks or disposal.
The result is a series of interventions that attempt to ‘heal’ damaged objects using mycelium as a regenerative agent. The final installation comprises three key elements: a pair of chairs repaired with mycelium-grown limbs; a sealed hospital chamber in which a cracked bowl is nurtured back to life; and a hybrid display table referencing both surgical and museological design. The table links directly to Alfie’s Antiques Market on Marylebone's Church Street, the site that inspired a renewed relationship with objects. Together, The Living Room's elements create a space for rethinking restoration.
The work positions repair as a cross-species collaboration. By relinquishing full design control and allowing mycelium to co-author the process, the project shifts away from anthropocentric values of mastery and permanence. Instead, it embraces decay and interdependence, and proposes a new ethic of care for the things we live with.
Allison Leacu Bridging the Void: Connecting the urban community and global science research
THIS THESIS RESPONDS to the Fleming Centre at Paddington Basin, a site soon to be transformed into a research centre dedicated to tackling Anti-Microbial Resistance (AMR). With the aim of making cutting-edge science open and accessible to all, the project takes the form of a bridge: spanning the Regent's canal and seamlessly entering the Victorian-era building of the Fleming Centre. Symbolically and physically, it bridges the gap in public understanding of AMR, bringing awareness to this urgent global issue.
Grounded in research, the project operates across a range of scales from the macro to micro: from the urban realm and the interior, down to 1:1 material and craftsmanship studies. The spatial proposition is informed by in-depth site analysis in response to the site’s complex urban conditions,
particularly the movement patterns between Paddington Station and the public spaces around the basin.
The bridge features a sleek, slimline deck that reflects the innovative science research within the building. As public engagement is a key element to the Fleming Centres' ethos, the bridge will serve as a gateway to the centre, introducing the subject of AMR through an immersive experience. Wrapped in a copper envelope – chosen for its natural antimicrobial properties – the structure serves as a shelter, inviting tactile exploration. Through patina, etching and perforations, it tells the story of antibiotics: their discovery, evolution and the prospects for future discoveries.
At this point of urgency and opportunity, this thesis questions how can design mark the next chapter of medical history.
MA Interior Architecture theses 2025 contd.
Cristian Alejandro Ayala Muñoz
Don’t Give Papaya: A spatial intervention exploring fear and safety through sculptural street furniture
Don’t Give Papaya is a critical design intervention using sculptural street furniture to explore public space and security. Rooted in a Colombian expression, it reflects how discomfort in public environments might function as a subtle protective strategy.
Fung Sze Nga
Reimagining Cherwell House: A low-carbon façade for Church Street
This thesis redesigns the façade of Cherwell House using recycled local materials, blending sustainability with Church Street's cultural identity. The project promotes a low-carbon, visually striking design supporting circular economy principles and urban regeneration in the Church Street Triangle area.
Marina Gutierrez
Sustainable Hub
This thesis offers a proposal to encourage underconsumption and sustainable lifestyles. Focusing on a modular retail space, the scheme actively encourages innovative approaches to consumerism through concepts such as rental retail. Situated on Marylebone's Church Street, it creates a new gateway, leading to the heart of the local community
Charlotte Hagenmeyer In Memoriam
In Memoriam is an installation that raises awareness about antimicrobial resistance. Through a handembroidered memorial canopy to convey the individual lives that will be lost without effective antibiotics, it translates research into a transparent, tactile experience, merging storytelling with minimalist, graphics-based design.
Jayamithra Kanagaraju
Echoes Of Resistance: Exhibition space for antimicrobial resistance
This thesis proposes an exhibition space in Paddington Basin to raise awareness about Antimicrobial Resistance (AMR). Using interactive projections, data visualisations and physical artefacts, the design promotes public dialogue and behavioural change, positioning architecture as a powerful tool for health education and advocacy.
Ermela Kateshi
Church Street Palette: Reimagining a library
This thesis explores the Church Street Library as a multifunctional space blending art, creativity, community and learning. The project celebrates making, meeting and creating by developing a space in which individuals have the opportunity to explore new talents within a dynamic public environment.
Oliver Pollard
The Culture of Cooking
Exploring kitchens as cultural spaces, this project is inspired by the rich environment created by Church Street and its inhabitants. Combining modular furniture, ceramics and interactive installations, it reimagines lost domestic objects and celebrates making, memory and adaptability through a curated, participatory environment.
(top left-right) Oliver Pollard, Jayamithra Kanagaraju ; (bottom left-right) Cristian Alejandro Ayala Muñoz, Charlotte Hagenmeyer, Marina Gutierrez, Ava Sheikholeslami
Puspita Amelia Putri
Threading the Labyrinth: Spatial Strategies for Navigating Complexity in Alfie’s Antique Market
This thesis explores Alfie’s Antique Market through spatial interventions inspired by mythological threads of connection. Realised as a red thread, this guiding metaphor suggests movement, articulating rhythm within chaos, and preserving the site's unique spatial and sensory identity.
Eve Raphael
In Passing: Tracing over time
In response to the recent demolition on Church Street, this thesis proposes a temporary viewing platform to offer a new perspective on the historic and continued destruction and recreation of the built environment. Capturing visual representation of contemporary building works with historic research of the site, the project reinstates emotional significance in the face of physical erasure.
Ava Sheikholeslami
The Archive Of Disappearance: A library for forgotten buildings
This project is a library on church street that preserves the memory of lost buildings, guiding visitors from the quiet of innocence, through ruins and disappearance, to hope and renewal, where every step remembers what was once loved and lost.
Felipe Silva
Between Light and Shadow: The role of screens in Church Street’s architecture
Defining public and private boundaries, this thesis explores the ways light and shadow shape sensory and emotional experiences within the architectural landscape. The installation questions how psychological responses change when light, shadow and visibility are controlled through architectural screens in Church Street's retail, residential and urban environment.
Jagadish Sourav Sumeda
Revealing Resistance: Invisible battle, visible space
This project explores the concept of thresholds within architecture and society, specifically where science and public converge. It aims to foster awareness, curiosity and discourse on antimicrobial resistance through visibility and engagement, advancing the ideologies of scientific discourse.
Irmak Turanli
ARA: Architecture of release
'ARA' explores emotional transformation through architecture, designing a space where rage is released and calm is restored. The journey begins with destruction and ends in healing, using biomorphic forms to guide users through intense spatial experiences.
Shabrina Gania Wardhani
Echoes of the Divine: A modular stage and acoustic intervention
A reversible intervention at St Mary's Paddington Green Church, this project features a retractable stage built into the church's existing fabric. Wing-shaped acoustic panels are suspended between the historic columns, enhancing London's tradition of orchestral performance in sacred spaces.
Malwina Szwed Library For Growth
This project has developed in response to the Church Street community’s needs, providing a space designed to nurture, soothe and support growth and development. Surrounded by plants, visitors are gently invited to pause, and reconnect with nature and themselves.
(left-right) Jagadish Sourav Sumeda, Eve Raphael, Ava Sheikholeslami, Puspita Amelia Putri
Nasser Golzari (Course Leader), Krystallia Kamvasinou, Yara Sharif, Filip Visnjic, Hana Alsaai, Andrew Carr, Beth Cullen, Davide Deriu, Maja Jović, Dirk Lellau, Prajakta Kalamkar, Samir Pandya
Nasser Golzari is a senior lecturer and senior partner of Golzari (NG) Architects. His research and build projects have won a number of awards and nominations including RIBA Award for Research, Holcim Award, Civic Trust Award and Aga Khan Award.
Krystallia Kamvasinou is an academic Reader, an architect and a landscape architect. Her research on the topic of Interim Spaces and Creative Use has been published widely in academic journals and books.
Yara Sharif is a practicing architect, senior lecturer and partner at NG Architects. Her work reframes architectural practice while exploring contested landscapes. Her book Architecture of Resistance and collaborative work with PART won the RIBA President’s Award for Research.
Filip Visnjic is an architect, curator and a media technologist working at the intersections of art, media and technology. He is editor-in-chief at CreativeApplications.Net, and director at HOLO Magazine and FRAMED*.
MA
Architecture
Students: Zainab Abadi, Nada Benhimoud, Merlin Geoarge, Nazanin Ghahramani, Fatiha Khan, Samra Manafova, Camille Marti, Mohammad Mohammad, Mina Najari, Erica Ricci, Seyyed Sepehr Esfahani, Fariba Taherkhni
THE ARCHITECTURE MA course offers a dynamic and unique programme on advanced postgraduate study, combining a high level of design and theoretical investigation with innovative representational methods and critical approaches to contemporary discourses in the subjects of design and theory. The programme is holistic, encouraging both strategic re-thinking of habitation at the scale of the city/neighbourhood as well as conceptual and technical exploration at the scale of an individual building or specific room. Students take issues of globalisation and identity into consideration as they explore theories and design practices in socio-environmental ecologies.
The different modules on offer encourage alternative modes of study and creative methods in design, representation and research. MA Architecture allows for specialisation in architecture design or theory through its three pathways: Cultural Identity and Globalisation; Digital Media; and History and Theory. Alternatively, there is an option for students to select and combine relevant
Guest Critics:
modules that meet their personal interests for their career development if they decide to take the two-year post-study visa option of working in the UK and beyond.
The course team of academics and practitioners offers full skills and intellectual support for students to develop their own thesis subject, concluding in a design or written thesis project. This promotes live projects and collaboration with clients, institutions, NGOs and municipalities.
The course offers distinct student awards, including: the Jila Golzari Award for outstanding achievement in one academic year; the Weston Williamson + Partners prizes for Inclusive Cities' Thesis Design, and Innovative Methodologies for Creative Use of Digital Media and Conceptual Making, offering monetary prizes and the opportunity of working in practice; and the Surjit Cheema Award for the most outstanding and creative piece of writing. The awards are announced at the exhibition marking the end of the academic year.
Philip Breese, Andrew Carr, Deniz Çetin, Simon Cole, Richard Difford, Anahita Fathabadi, Charlotte Khatso, Katarzyna Kwiatkowska, Dirk Lellau, Mirna Pedalo
Seyyed Sepehr Esfahani
Seyyed Sepehr Esfahani Narrative Landscapes of a Diverse City: London’s ballads as a series of architectural follies
THIS THESIS INVESTIGATES how architecture can act as a narrative device in response to London’s layered and diverse urban identity. It proposes a series of architectural follies, not as solutions, but as spatial questions and statements; fragments that reflect on the city’s stories of diversity, memory and erasure.
The project focuses on Notting Hill as a narrative landscape shaped by conflicting and often traumatic narratives, from racial unrest to the tragedy of Grenfell. Among the designed follies, one enters and wraps around the remains of Grenfell Tower – ambiguous, theatrical and deliberately absurd. Neither monument nor memorial, it avoids resolution. It opens space for reflection, discomfort and imagination.
The follies are walkable, inhabitable and loosely connected across the neighbourhood. Architecture here moves like a quiet parade, not one of celebration but of presence. These structures do not explain or commemorate. They hold space for what has been lost, ignored or made invisible.
In this thesis, architectural design becomes a narrativedriven project. How might spatial interventions care for the form and presence of a structure, rather than purely illustrating the stories connected to it. These ballads offer no answers. They are fragments of attention marking what has been left unspoken: the overlooked, the interrupted, the still unresolved. Yet stories can still be held. Some narrate to remember, some narrate to forget.
Zainab Abbadi
Architectural Glitches: Designing the uncanny to contest capitalist space
SLAVOJ
ŽIŽEK WRITES, ‘it’s easier to imagine the end of the world than the end of capitalism.’ This provocation initiated the enquiry of this thesis: If capitalism is contingent, how can architecture reveal its limits and push beyond them?
Felix Guattari situates capitalism not merely as an economic system but as one that infiltrates environmental, social and psychological ecologies, shaping how we inhabit space, relate to others and understand ourselves. To examine its impact on subjectivity, I draw on Freud's concept of axioms and Sartre's seriality, where individuals become depersonalised figures within regimes of mass production, consumption and spatial repetition. Under such conditions, architecture becomes complicit in reinforcing conformity. This thesis reclaims architecture as a tool of interference – one that unsettles rather than facilitates capitalist flows.
I explore priming and nudging, mechanisms capitalism uses to manipulate behaviour, and propose a reversal: spatial and perceptual glitches that exploit binocular rivalry, inducing sensory and atmospheric distortions. These subtle interruptions break the brain’s predictive habits, creating moments of estrangement in otherwise ordinary environments: what Freud identifies as unheimlich, or the uncanny.
The aim is not randomness, but the careful crafting of spatial discomfort. By designing spaces that feel subtly wrong, we disrupt the seamlessness of capitalist space. These perceptual glitches target the brain’s habit of ‘guessing’ reality and trigger moments of estrangement, forcing the brain to question its assumptions. Architecture becomes a cognitive nudge – priming users to perceive the system’s fallibility. They become not just a disruption but a tool to critique engineered space.
MA Architecture theses 2025 contd.
Merlin Reeba George
Breaking Barriers: How architecture can dismantle caste divides during natural disasters as the new social norm
This thesis analyses the transformation and current state of Old Nashik, focusing on its disappearing culture, heritage and built environment, including old structures, Ghats and temples along the river.
Fatihah Khan
Beyond Sight: Sensory design for inclusive education in response to environmental change
This research explores how sensory design in architecture can enhance experiences for students with disabilities. By analysing two case studies, it informs spatial strategies that integrate light, weather and emotion into the redesign of Swiss Cottage School’s environment.
Nazanin Ghahramani
Impossible Woman, Impossible Space, Impossible Time: A personal narration through space
This thesis searches its past to see the impossible woman evolving, using the surrealistic shadow to escape the blinding light of rationality. In a space between the room and the city where personal becomes political, the impossible space takes form as the stories unfold.
Camille Marti
Who Decides What is Needed? Humanitarian architecture through the case of Roça Java, Sao Tomé e principé
This thesis questions standard humanitarian models by experimenting with co-design rooted in the daily life of Roça Java’s residents. The project is shaped by their stories, actions and locally-available materials. Architecture follows life, not the other way round. I propose a slow, situated and shareable method, where building becomes a collective act guided by listening.
Mohammad Kasim Mohammad
The Hive and the Weaving Homes: Reimagining spatial agency for the Bangladeshi community through cultural memory and computational design
This thesis proposes a hybrid architectural framework empowering Bangladeshi communities in London through culturally embedded, participatory housing design. Blending vernacular materials and traditions with computational tools, it envisions modular dwellings woven socially and ecologically, reframing architecture as a dynamic, adaptive ecosystem.
Mina Najjari
Echoes of Moments: Cities we remember, cities we feel
This thesis explores how urban spaces are experienced within the context of the quantified self. Using speculative design, it proposes an alternative way of engaging with the city that prioritises emotional and sensory experience.
Erica Ricci
Reshaping London: Mental mazes projected on to physical space
My thesis is rooted in Felix Guattari's book, The Three Ecologies . The outcome is a museum that focuses mostly on the mental ecology. Multiple related topics are imagined as rooms within the space, such as the issue of species extinction.
Fariba Taherkhani
A Design Intervention for Global Space: Fairness and equity at the Shell Centre
Focusing on labour rights and fairness, this thesis explores the intersection of globalisation, politics and urbanism. Using the Shell Centre as a case study, it proposes an architectural intervention to address classbased exclusion and promote inclusive spatial justice.
Masters | MSc Architecture and Environmental Design
Paolo Cascone (Course Leader), Rosa Schiano-Phan, Carine Berger, Mehrdad Borna, Kartikeya Rajput, Filomena Russo, Rofayda Salem, Vera Sarioglu, Juan Vallejo
Paolo Cascone is Senior Lecturer and Course Leader of the MSc in Architecture and Environmental Design. He is an AA-trained architect with a PhD at the intersection of environmental design and ecological construction, and is the author of African Fabbers Atlas, published in 2025.
Rosa Schiano-Phan is Reader at the University of Westminster, and has lectured internationally. Rosa has worked in environmental design consultancy and research for almost 25 years, and is co-director of the Centre for the Study of the Production of the Built Environment (ProBE).
Juan Vallejo is an architect and environmental design consultant working and teaching internationally between Spain, Italy and the UK. Juan’s expertise lies in the field of building performance simulation, natural ventilation and passive cooling.
Filomena Russo is a doctoral researcher with a MPhil degree in Environmental Design in Architecture from the University of Cambridge. She is a registered qualified architect in Brazil and the UK, and has practiced sustainable architecture in the UK and internationally.
MSc Architecture and Environmental Design
Students: Nesrine Abdelkrim, Hana Bawamia, Zahra Ghenaat,Vishweshwaran Sundar Meenakshisundaram Kannan
IN 2024/25 THE Architecture and Environmental Design MSc, in collaboration with our partners Hilson Moran and PRP Architects, analysed the environmental performance of working environments, with an emphasis on two existing office buildings in central London. The study investigated the two collaborative partners’ working environments, considering and analysing their local climate, urban microclimates, architectural features and occupant behaviours. This analytical and empirical research-based project explored the mutual effects that these factors may have on indoor/outdoor activities, environmental quality, human comfort, health and wellbeing as well as the energy consumption of the buildings.
These evaluation projects led to the semester 2 design brief on The Environmental and Energy Retrofit of Work Environments in London. Proposals for user-centred environmental design solutions in the existing buildings were offered by the students, paying particular attention to the compounding requirements of user-wellbeing and energy performances. The course successfully continued the Collaborative Thesis Programme with industry partners from a range of architectural firms and environmental consultancies. To date, the resulting theses have featured a variety of topics in different climatic and socio-political contexts. This initiative has led to employment opportunities for our students.
Guest Critics:
Dimitris Argyros (Haptic Architects) , Mari-Joe Daccache (Hilson Moran) , Emma Galvin (Haptic Architects) , Pil McIlwain (Quantum Acoustics) , Amedeo Scofone (Hilson Moran)
Special Thanks:
Anna Boldina (University of Cambridge) , Alessandro Cirillo (Hilson Moran) , Kan-chane Gunawarden (TU Delft) , Dean Hawkes (University of Cambridge) , Maddalena Laddaga (Milan Polytechnic) , Adam Mitchell (Homefolk) , Mike Sefton (Expedition) , Michelle Waters (Homefolk)
Nesrine Abdelkrim: CFD Analysis for visualised airflow analysis for a low-rise residential building fitted with VentBuffer
MSc Architecture and Environmental Design theses 2025
Hanaa Hazra Bawamia
Passive and Hybrid Cooling Potential in Medium-rise Higher Education Buildings in Mauritius
This study explores the extent of passive cooling and a hybrid cooling system including natural ventilation and ceiling fans in the tropical maritime climate of Mauritius for medium-rise higher education buildings, while suggesting potential future passive design guidelines.
Nesrine Abdelkrim
Integrated Comfort Solutions:
Retrofitting residential façades using a prefab module system to optimise natural ventilation and reduce noise caused by railways
Vent Buffer is a prefabricated retrofit module that attaches to existing residential façades, creating a buffer space that enhances natural ventilation while significantly reducing noise from nearby railways. It offers a fast, efficient solution for improved comfort and environmental performance.
Vishweshwara Sundar
The Role of Façade Design in Daylight and Visual Comfort in Retrofitted 1970s Office Buildings
This thesis conducts a detailed analysis of the Useful Daylight Illuminance (UDI) of a typical 1970s office building in London, UK.
Zahra Ghenaat
Circular Design in Vertical Extensions: Reclaimed materials in structure and façade
This thesis explores material circularity in architecture, focusing on reusing existing steel and aluminium from the case study building to form an extension, assessing embodied and operational carbon impacts to develop sustainable, low-carbon design strategies for future construction.
David Mathewson
(
Course Leader), Karan Bakre, Odysseas Diakakis, Simona Palmieri, Krystallia Kamvasinou, Luz Navarro, David Seex,
Abubokkar Siddiki, Louise Thomas
David Mathewson is Senior Lecturer, with over 22 years' practice experience as an urban designer, architectural designer and international planner. David ‘s research focuses on planning policy in response to flooding and the link with changing urban form in Jakarta, Indonesia.
MA Urban Design
Dissertation Students: Grace Allman, Magdalena Del Rio Godinez, Lewis Dodds, Maxime Draaisma, Cindy Duong, Hiba Hamdaoui, Deniece John, Dan Lusack, Rajan Matharu, Michelle Min, Ralph O’Donnell, Clemens Scheffer, Nomai Thompson-Cox, Lois Whitnell, Zaki Ul-Hassan,
THE PG URBAN DESIGN course, with MA, Diploma and Certificate Pathways at the University of Westminster, provides a coherent approach to understanding and studying the challenges facing cities today. Combining structured academic study with live design projects, it allows students to develop practical skills alongside a theoretical understanding and an informed approach to sustainable urban development. As a multidisciplinary field, urban design overlaps with and incorporates elements of urban and regional planning, architecture, landscape design, urban regeneration, international development, transport planning, infrastructure planning, and geography, drawing students with a diverse range of backgrounds.
Cities are at the centre of contemporary life and are the places where the majority of the world’s inhabitants make their homes. They are economic and social hubs where the majority of resources are consumed. They have evolved over time with important city images, built forms and urban profiles that attract investment while serving as cultural assets which reflect the values of their inhabitants, around whom shared experiences revolve and daily activities are shaped. This process is well understood in the West; however, in a global context the pace of
Part-time MA, Diploma & Certificate students: James Bompas, Rebecca Crofton, Alex Haines, Ishrat Jahan, Vicky Lambert, Patrick Oniya, Luuk Van Kessel, Drew Whittock, Harry Zimmerman,
change is both dramatic and accelerating, creating new challenges for city design and management, particularly in the developing nations of the global south.
Drawing on the cultural and economic forces acting in cities, the urban design course focuses on understanding and shaping the physical setting in which these processes take place. It carefully considers the manner in which buildings, streets and urban spaces are combined to create distinct environments that nurture daily life, provide efficient urban systems, and form memorable places valued by their inhabitants.
The work presented here is based on student dissertations and studio design projects in which particular impacts on city design are identified and how, in the light of these effects, urban form can best be adapted to current and future needs. The practice of urban design has been emerging as a distinct profession globally since the 1960s and is underpinned by a growing knowledge-base informed by research and tested through spatial analysis and design proposal. These studies represent a critique of current responses to urban challenges and provide a unique contribution to urbanism’s body of knowledge.
Dissertation Tutors:
Andrew Boughton, Ripin Kalra, Krystallia Kamvasinou, David Mathewson, Luz Navarro, Simona Palmieri, Filomena Russo, David Seex, Mireille Tchapi, Louise Thomas
Design Critics and External Contributors: Nick Bidgelow (LDA) , Claudio Borsari (Momentum Transport) , Evgeny Didorenko (LDA) , Bill Erickson, Nicola Longland (LDA) , Julie Mallett, David McEwen (Development Planning Unit, The Bartlett, UCL) , Juan Oyarbide (Prior + Partners) , Julie Plichon (Sustrans) , Camilla Siggard-Anderson, Andrew White, Mark Williams (LDA) , Marcus Wilshere (The Collaborative City)
Dodds
Lewis
Zaki Ul-Hassan Designing Better Settlements: Spatial strategies for modular refugee settlements in Kilis, Turkey
THIS DESIGN THESIS addresses the challenge of improving liveability within Turkey’s modular refugee settlements, using the Öncüpınar camp in Kilis as a pilot case. Turkey hosts over 3.6 million Syrian refugees, the largest population globally, with many living in rigid container-based settlements
The research examines key limitations in current modular approaches, including spatial rigidity, weak integration, and limited public and community infrastructure. Through detailed spatial analysis and precedent case studies in Azraq (Jordan), Berlin MUFs (Germany), and Kalobeyei
Maxime Draaisma Circular Placemaking
THIS HYBRID DESIGN thesis tests the hypothesis that the local circular economy has a role in improving underused urban spaces. It explores how integrating circular economy principles into participatory urban design might provide socially engaged, low-impact environments that minimise waste, regenerate natural resources, educate its users and provide a replicable framework for other circular places.
This thesis follows an iterative approach by creating a theoretical framework and evaluating case studies before selecting a site and beginning to design an approach and feeding back into the framework. Applying the criteria, an underused car park in Islington, London was identified as a suitable location.
Pre-design consultations were conducted with experts and the neighbouring stakeholder, Culpeper Community Garden, who expressed their need for locally sourced wood and soil remediation. Iterations of the proposal were presented at further stakeholder meetings. The feedback received alongside the theoretical framework helped to refine the design to address the practical needs of the area and exposed limitations in the draft framework.
As a result, a third framework dimension was included: placemaking guidelines that ensure safety, operational resilience and long-term viability. Ultimately, the outputs of this thesis demonstrate that by embedding local circular economy principles to improve underused urban spaces, community needs can be both considered and addressed, while reshaping the way materials are used and created, offering an opportunity for the design to have important educational, environmental and systemic impacts. By merging theory, case study and design practice, Circular Placemaking offers a replicable framework for transforming neglected urban sites into resilient, regenerative community assets.
MA Urban Design theses 2025 contd.
Grace Allman
From A to Play: Exploring the role of everyday play in shaping community mobility
This study explores the role of play in the public realm and how it affects the wider community, in particular children and their physical and mental health, development and mobility. The research was conducted by the means of a desktop study and an observational study on relevant UK-based case studies, concluding that children are vital stakeholders in the public realm, and that child-friendly design creates inclusive spaces for all.
María Magdalena Del Río
Water and the Morphology of Informal Settlements: Hydrological influences on urban form in Nezahualcóyotl, Chalco, and Chimalhuacán
This thesis explores how hydrological conditions, governance practices and spatial adaptation shape the morphology of informal settlements in former lakebed areas of Mexico City, using a comparative framework informed by assemblage theory, deterritorialisation and the right to the city.
Lewis Dodds
Transforming Brownfield Areas into Green Urban Communities
This design thesis investigates how site-specific, sustainable design strategies can transform smaller brownfield sites into vibrant, mixed-use urban communities through innovative spatial planning, green infrastructure and context-responsive regeneration approaches.
Deniece John
Rooted in Nature: Exploring the role of culturally responsive biophilic urban design in reducing youth crime in cities
The integration of natural elements into built environments is shown to support psychological and ecological well-being. Its universalist application, assuming a one-size-fits-all approach to nature, shows limited consideration for cultural relevance, social equity, or historical disenfranchisement. This dissertation asks, Can Biophilic Urban Design promote engagement and reduce youth crime among young people from Black, Minority Ethnic (BME) communities in the UK?
Dan Lusack
The Influence of Urban Planning Policies on Urban Agriculture
The dissertation studies London’s tall building strategy and compares it to international case studies to see what lessons the UK's capital city can learn.
This dissertation explores how urban planning policies facilitate urban agriculture, using the cities of Brighton and Leicester as case studies. By evaluating the resulting impact on local communities, it seeks to understand the factors contributing to success.
Hiba Hamdaoui Questioning London’s Height Strategy
Rajan Matharu
Assessing the Role of Elevated Public Spaces in High Rise Developments: A comparative study of London, New York and Tokyo
As vertical buildings reshape modern skylines, this dissertation explores how elevated public spaces like sky gardens and rooftop parks are redefining urban public life. Through case studies in London, New York and Tokyo, it investigates accessibility, governance and spatial equity.
Ralph O'Donnell
Are You Seen? Evaluating indigenous inclusion in the urban fabric and existing guidelines in the public realm
This dissertation explores design and planning frameworks demanding indigenous inclusion in Aotearoa, New Zealand and Australia. It seeks to understand the tokenistic actions, structural changes and indigenous design sovereignty in delivering public realm projects.
Clemens Scheffer
Placemaking in Transit-Oriented Development: Examining the public realm and walkability
This dissertation explores the relationship between the public realm and transit-oriented development. Through analysis of local and international case studies, the paper investigates the quality of public realm and walkability adjacent to public transport hubs.
Michelle Shu Min Han
Preserving Identity through Urban Forms: A study on cultural sustainability in urban design
How can cities grow without losing their soul? This dissertation explores how urban regeneration can either erase or enrich cultural identity by comparing George Town, Deptford and Woolwich to propose design strategies that preserve memory, rituals and community voice.
Nomai Thompson-Cox
Reimagining Lusaka: Urban design strategies for overcoming colonial spatial development and achieving spatial justice – a case study of Misisi Compound
This thesis examines how colonial spatial legacies and institutional frameworks shape informal settlements in Lusaka. Using Misisi Compound as a case study, it explores how design-led, participatory approaches can promote spatial justice and more inclusive urban futures.
Giulio Verdini (Course Leader), Krystallia
Kamvasinou, Lindsay Bremner, Jim Coleman, Ripin Kalra, David Mathewson, Peter Sharratt, Abubokkar Siddiki
Giulio Verdini is Reader in Urban Planning and Director of Global Engagement at the School of Architecture + Cities, and Visiting Professor at International University of Rabat, Morocco. His research explores resilient urban transitions in the context of the global south.
Krystallia Kamvasinou is Reader in Planning, Urban Design and Architecture, and co-convenor of the Emerging Territories Research Group at the School of Architecture + Cities. Her research focuses on the topic of interim spaces and creative use and has been widely published in academic journals and books.
MA International Planning and Sustainable Development
Students: Emmanuella Acquah, Andrea Arellano, Mei Chung, Anna Duffy, Yelena Macias Garcia, Nasim Ghadirzadeh, Monica Kfuri, Harmony Mason,
THIS COURSE EXPLORES contemporary theories, policy and practice in international urban planning and design for sustainable development in both the global north and south. Students undertaking this Masters course learn how to develop inclusive, safe, resilient and sustainable cities, in line with UN Sustainable Development Goal 11. By exploring a wide range of growing climate change and other environmental, economic and social pressures and risks, students are equipped to operate internationally, providing context-based and culturallysensitive solutions to forge sustainable urban futures.
Structured around written assignments and studio-based projects undertaken in group workshops, and supported by lectures, seminars, tutorials and site visits, the course is grounded in three core modules: Planning in a Globalising World; International Spatial Planning Practice; and Sustainable Neighbourhood Development. Students then choose to follow one of two pathways: Spatial Planning has a strong urban design component and an emphasis on development planning; alternatively, the Urban Resilience
Asim Abdilaziz Mohamed, Abigail Russell, Lizzy Ruta, Diran Shalabana, Aishath Hishma Waheed
pathway has a sustainable development focus emphasising climate change risks, adaptation planning and natural hazard risk management. Students are encouraged to think comparatively and reflect critically on planning and design approaches, considering their international transferability and local application. Throughout the course, students are exposed to a wide range of innovative planning methods.
As the University of Westminster was the first UK UNHabitat partner university, the course has benefitted since its inception from the input and contribution of a range of academics and practitioners widely involved in international development organisations.
Throughout their studies students engage in handson exercises and applied research projects based on real-world cases, such as upgrading informal urban settlements, masterplanning and urban renewal of lowincome neighbourhoods. The course is fully accredited by the Royal Town Planning Institute (RTPI) as a ‘combined planning programme’.
Guest Critics:
Imane Bkiri (Centre Jacques Berque, Rabat) , Darshana Chauhan (Co Plug) , Nandini Dasgupta, Didem Ertem, Kim Hitch (King’s Foundation) , Filomena Russo
Special Thanks:
Imane Benanni and Youssef El Ganadi (International University of Rabat) , Pilar Guerrieri (Polytechnic of Milan) , Moshin Ganai (Z&G Global) , Olivier Sykes (University of Liverpool)
The neighbourhood of El Akkari in Rabat, Morocco, under regeneration: The site of an intensive joint workshop between UoW and the International University of Rabat
MA International Planning and Sustainable Development selected theses 2025
Emmanuella Ben Acquah
Incorporating Social Sustainability into Negotiations and Compensation Process of Rural Mining Areas: The case of Mfantseman municipality, Ghana
The study explores the institutional arrangements employed for a rural mining project in Ghana and considers how it can yield sustainable outcomes through the lens of adaptive governance and social justice. It assesses community awareness and recommends strategies for sustainable outcomes.
Andrea Murielle Arellano
Beyond Easements: Designing inclusive waterfront futures along the Pasig river
This dissertation explores inclusive urban regeneration along the Pasig river in the Philippines. Through further examination, it considers how design, policy and participatory planning can transform degraded waterfronts into resilient civic spaces. A proposed masterplan integrates environmental renewal, social inclusion and economic vitality within a sustainable framework.
Mei Ting Cheung
Between Design Intent and Experience: A site-based analysis of policy implementation, spatial connectivity and user responses in Hong Kong Island North Promenade
This project evaluates the spatial design, accessibility and inclusivity of Hong Kong island's north promenade. Through field observations and interviews, it explores the gap between planning visions and everyday use, and proposes improvements for a more connected, user-oriented waterfront.
Anna Duff y Active Travel and Public Transit Integration: London's urban interchange hubs – A case study
This research examines how redesigned pedestrian infrastructure around London’s Old Street and Bank stations influences walking and cycling. By using the Healthy Streets Approach, it evaluates how design interventions support active travel and align with broader sustainable transport policy goals.
Monica Michieletto Kfuri
Exploring Spatial Equity in Public Open Spaces: Sítio Cercado, Curitiba (case study)
This research explores spatial equity in public open spaces in Sítio Cercado, Curitiba, through spatial analysis and qualitative fieldwork. It specifically explores how access to and the quality of public open space reflects broader social and spatial inequalities, particularly in vulnerable urban contexts. A framework of equity indicators covering accessibility, safety, functional diversity, user diversity, environmental quality, maintenance, and community participation was developed and applied to evaluate three types of public space: a neighbourhood park, a local or pocket park, and a community garden. The study offers insights into the current conditions and challenges. It reflects on how public spaces can foster inclusion in vulnerable neighbourhoods, and advocates for more inclusive urban planning and management strategies that prioritise the needs and voices of historically marginalised communities.
Harmony Mason
Planning for Biodiversity: Examining urban rewilding strategies in London’s postindustrial landscapes
Exploring post-industrial green spaces in London, this thesis examines how planning frameworks support or suppress urban rewilding, questioning whether spontaneous biodiversity can thrive within a system that prioritises controlled, measurable and design-led green infrastructure.
Asim Abdilaziz Mohamed
Exploring the Role of Social Media in Enhancing Community Resilience during the Somalia Drought Crisis
This dissertation uses qualitative methods to examine how social media platforms such as Twitter, Facebook and YouTube served as critical communication tools to spread information, mobilise resources and empower local communities during the crisis of the 2017 Somali drought.
Abigail Russell
Quality of Life Initiatives' Shortcomings: Critique of Copenhagen's environmental assessments amid social inequalities
Through a comparative case study analysis of the Nordhavn and Nørrebro neighbourhoods in Copenhagen, the research critically examines the effecacy of current Environmental Impact Assessment practices in addressing social considerations such as displacement, gentrification, and community inclusion.
Lizzy Ruta
Considerations for New Towns in the UK: Lessons from the Netherlands and Singapore
The planning of a new generation of New Towns in the UK is underway. This research offers insights for the emerging towns from analysis of two international case studies.
Diran Shalabneh
Spatial Arrangements and Policies in Be'er Sheva Valley: Examining the spatial and social marginalisation of communities
This study highlights the lived realities of communities in the Be’er Sheva Valley, revealing how policies intersect with gendered constraints resulting in marginalisation. It calls for the acknowledgement and appropriate planning for the communities living within the Negev.
Aishath Hishma Waheed
Climate Adaptation and Sustainable Tourism in the Maldives
The project takes a governance-centred approach to exploring climate adaptation within the Maldivian tourism sector, identifying key barriers and offering actionable recommendations to support adaptive tourism governance.
Nigel Dennis, Frances Kremarik (Course Leaders)
Andrew Cook, Anne Graham, Sugandhi Jayaraman
Nigel Dennis is joint course leader and a specialist in airline economics, forecasting, scheduling and operations. He has served on international committees including those of the Transportation Research Board in the US and the Association for European Transport.
Frances Kremarik is joint course leader. She specialises in airline networks and the North Atlantic market, passenger rights and disability issues, airline marketing, as well as air travel statistics and surveys.
Andrew Cook is a professor leading the department’s air traffic management research and sits on national and international ATM committees. He also lectures on air transport market research and data analysis.
Anne Graham is an emeritus professor, specialising in airport economics, finance and aviation issues related to tourism. She is author of the book Managing Airports published by Butterworth-Heinemann.
Sugandhi Jayaraman is a lecturer focusing on airport management and operations, sustainability and environmental issues, and the digitisation of air travel.
MSc Air Transport Planning and Management
THE MSC AIR Transport Planning and Management is a very practical course that brings together academic content with a large number of specialist contributors from the aviation industry. It is uniquely taught in block mode where students attend for modules of five days’ duration, making it very accessible to part-time students working in the aviation industry. Additional activities are arranged for full-time students between the module blocks, including tutorial and discussion sessions, guest lectures and visits to airport facilities and outside events.
Students come from a range of disciplines (first degrees have included Economics, Geography, Engineering, Languages and Music). No prior knowledge of the air transport industry is assumed but a passion for aviation is one of the best qualifications taken in conjunction with a formal academic background or equivalent appropriate work experience.
Students take three taught core modules: Air Transport Economics; Air Transport Management and Operations; and Air Transport Forecasting and Market Research. They then select three taught module options, currently
Guest Speakers:
from a choice of four: Airport Finance and Strategy; Air Transport Policy and Planning; Airline Marketing and Business Models; and Air Traffic Management, Scheduling and Network Planning. Students also have the possibility of a free choice module from another suitable programme in place of one of the three options. Most modules include a group workshop or business game in which students apply their knowledge to work as a team in a competitive environment.
The Research Dissertation is also a core module undertaken in the second half of the study period. A wide range of aspects of the aviation business can be analysed and this year’s dissertations have covered subjects including: impact of narrow body long-haul aircraft; analysis of ATM and navigation aids to enhance African aviation; improving the air cargo logistics of Formula 1 motor racing activities; the role of Premium Economy on long-haul services; analysis of turnaround times at major UK airports; successes and failures of long-haul low-cost travel; air cargo trends at UK airports; a new airline for Sierra Leone; and aviation crisis management following accidents/incidents.
Carole Blackshaw (aviation consultant) , Guillaume Burghouwt (Schiphol Group) , Andrea Chiesura (Lufthansa Group) , Neil Cottrell (formerly British Airways) , Kelly Ison (formerly American Airlines) , Tim Hawkins (Manchester Airports Group) , Gavin Molloy (British Airways) , Antoinette Nassopoulos (Foster and Partners) , Eric Njoya (Bauhaus Luftfahrt) , Cláudia Ribeiro de Almeida (University of the Algarve) , Tim Wheen (Heathrow Airport)
Marzena Piotrowska (Course Leader), Jacques Leonardi, Maja Piecyk
Marzena Piotrowska is Senior Lecturer whose primary research interests focus on city logistics, urban freight consolidation and transport policy. Her current research centres on the role of urban freight consolidation facilities in supporting sustainable city logistics.
Jacques Leonardi is Professor of Sustainable Logistics with over 20 years’ experience in developing, testing and evaluating sustainable logistics solutions. His research focuses on supply chain energy and global logistics, and applies survey methods to evaluate new technologies and policy impacts.
Maja Piecyk is Professor Emeritus. Her research interests focus on the optimisation of supply chain networks, GHG auditing of businesses and the sustainability of freight transport operations.
Students: Kennedy Abenney-Mickson, Nadeem Akhtur, Ziwen Bai, Robam Dawit, Sahibzada Hamzala, Karensia Himawan, Muhammad Junaid
N'dri Kouakou, Moses Kawooya, Ludovica Mazzocchi, Abdullah Naveed,
MSc Logistics and Supply Chain Management
MSC LOGISTICS AND SUPPLY CHAIN MANAGEMENT, introduced in 1998, is one of the longest established logistics postgraduate courses in the United Kingdom. The course has been designed to combine logistics concepts and principles with ‘real world’ experience, with a particular emphasis on issues relating to freight transport (i.e. product flow) within the supply chain. The course delivery encourages reflective and critical thinking, helping students to extend existing skills and competencies. In particular, students are given guidance on developing their skills to undertake personal research, and a considerable amount of time is spent by the students on personal study for the Research Dissertation.
The course can be taken full-time over 12 months or parttime over 2 years, starting in September. We also offer a Logistics and Supply Chain Management Postgraduate Diploma and a Logistics and Supply Chain Management Postgraduate Certificate. The Diploma usually takes one year to complete full-time, while the Certificate usually
Gerard Nsengimana, Ecem Nur Okur, Prasanna Kumar Rajendran, Jeet
Dharmendra Shah, Shaweta, Viraj Vikrant Shelar, Kirtal Pareshbhai Talaviya, Ahsan Tanveer, Vishal
takes one year to complete part-time. Each taught module occupies a three-hour slot per week. Modules use a variety of teaching and learning methods including academic lectures, seminars, tutorials, case studies, guest speakers, site visits, small group exercises, and group and individual presentations.
The course attracts a diverse, international group of students which is of particular benefit to a programme that focuses strongly on international logistics and supply chains. Over the years, students on the course have come from all parts of the world and have brought a huge variety of educational and professional experience.
The course team is highly active in freight-related research, with a particular focus on freight transport efficiency and sustainability. The curriculum is updated regularly based upon our research which ensures that the course content and overall strategy reflect current issues in logistics practice, preparing students for careers in this area.
Tom Cohen, Rachel Aldred, Paulo Anciaes, Enrica Papa
Tom Cohen is Reader in Transport Policy and a member of the Active Travel Academy. He is the course leader of the MSc.
Rachel Aldred is Professor of Transport and Director of the Active Travel Academy.
Paulo Anciaes is Principal Research Fellow in Transport and Health at UCL. He contributes to our Transport-Planning courses as a part-time visiting lecturer.
Enrica Papa is Professor of Transport Planning. Her main research interest is in sustainable accessibility planning.
MSc Transport Planning
THE SUITE OF Transport Planning courses (MSc, Postgraduate Diploma, Postgraduate Certificate) is designed to prepare its students to perform at the highest standard in a wide range of transport roles. It teaches the essential practical skills of transport planning: students learn the fundamentals of transport, acquiring the techniques and knowledge required to practise in the transport sector. Alongside this, the course teaches students to think critically so that, in addition to knowing how to ‘do’ transport, they complete the course with a zeal to find better ways of doing things, a confidence to question orthodoxy, and the rigour necessary to follow through on the challenges they pose.
The courses are embedded in industry, with senior practitioners from all parts of the transport world contributing their expertise as guest lecturers, mentors and advisers. We’ve been teaching transport at Westminster for over fifty years and this is reflected in the impressive number of alumni who have reached highly influential positions in their fields.
The cohort is diverse, drawing students from a mixture of UK-based and international backgrounds, with a large proportion studying part-time alongside their existing work in transport. This enriches the experience for all concerned as those already working in the field share their experience whilst those who are newer to transport bring fresh thinking to bear.
Teaching is further enriched by the strong links that exist between the courses in Transport Planning and their ‘siblings’ across the School of Architecture + Cities: Logistics and Supply Chain Management, and Air Transport Planning and Management.
The MSc course has for many years been accredited by the Chartered Institute of Logistics and Transport (CILT); graduates are not required to take the Institute’s exams. It also forms part of the pathway to the Transport Planning Professional (TPP) qualification, managed by the Chartered Institute of Highways and Transportation and the Transport Planning Society.


