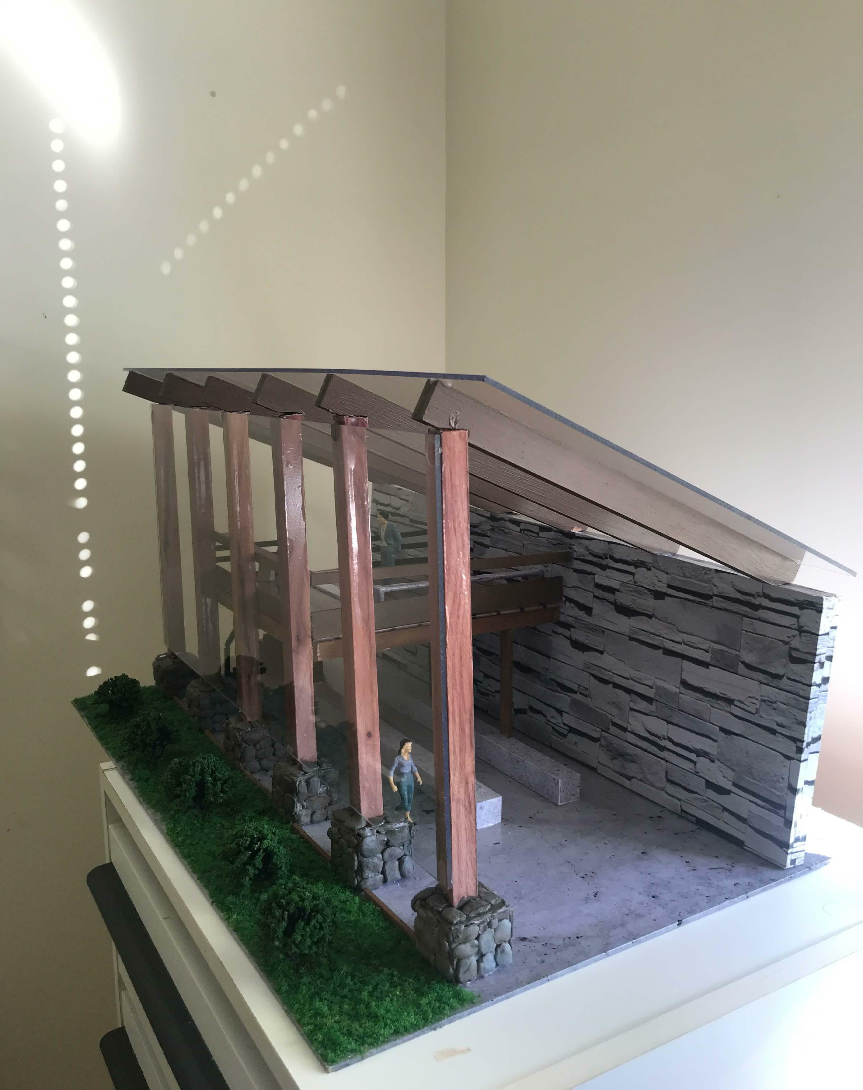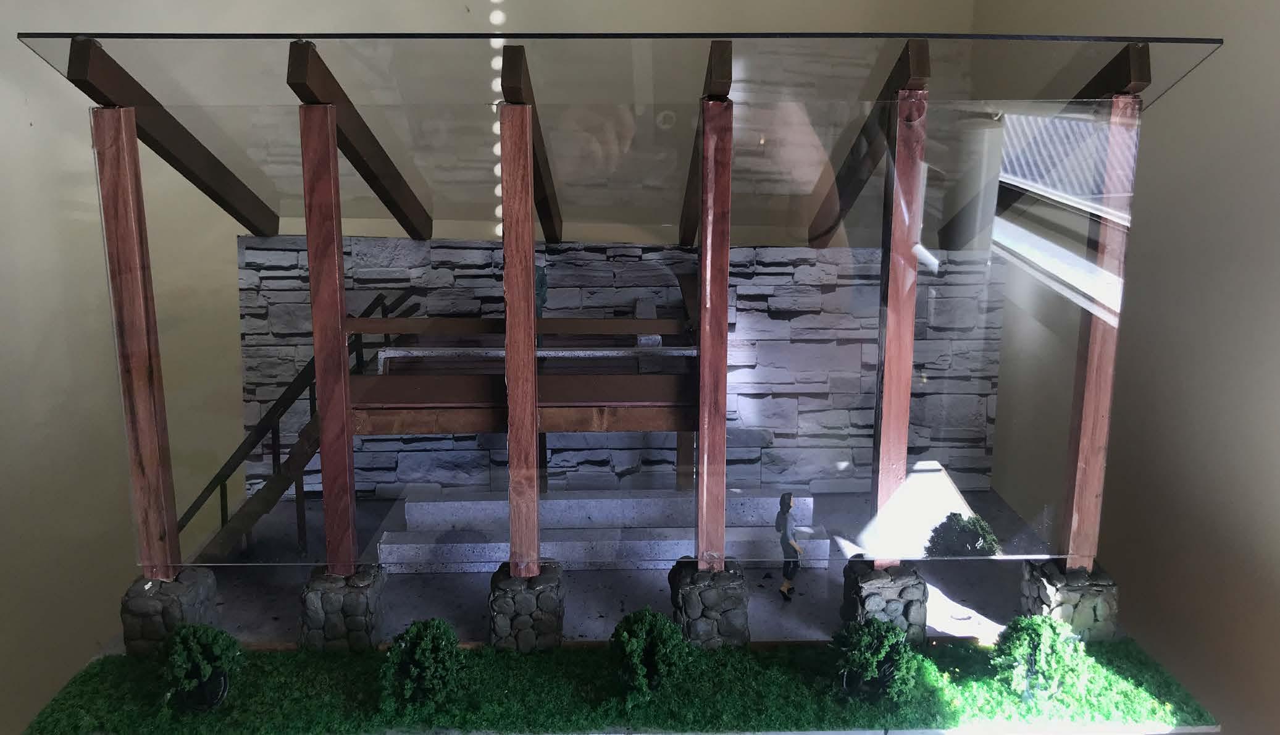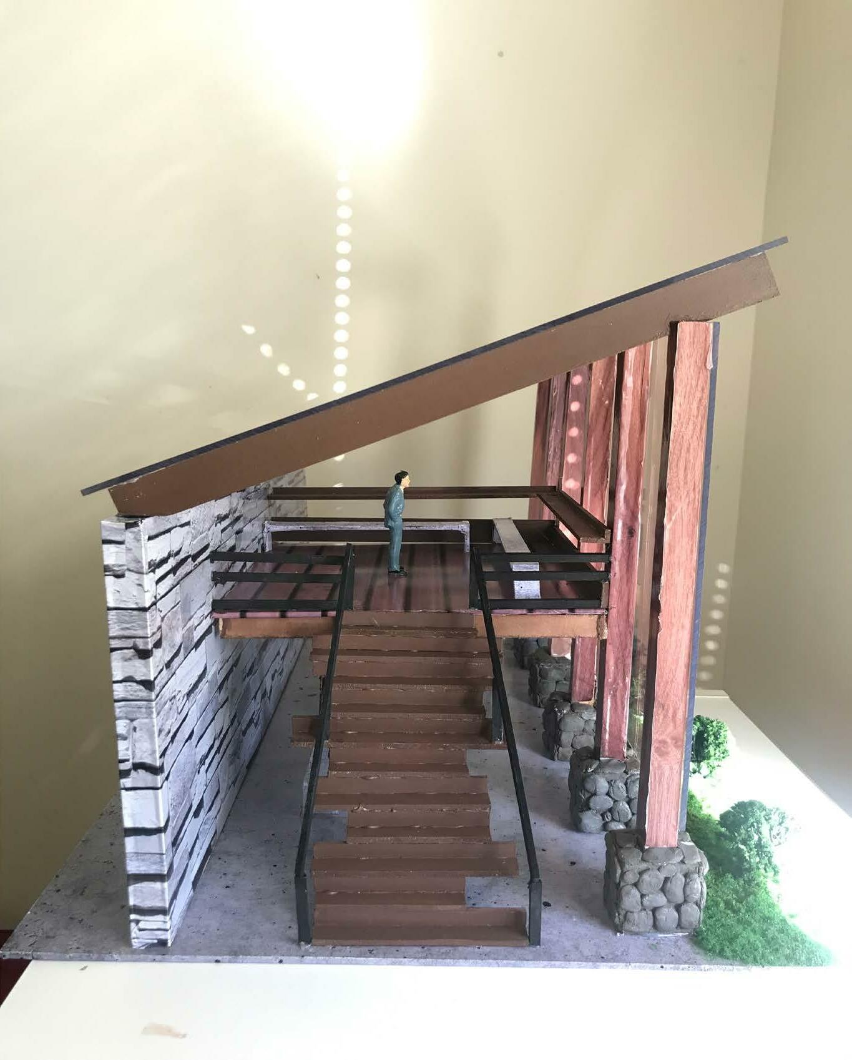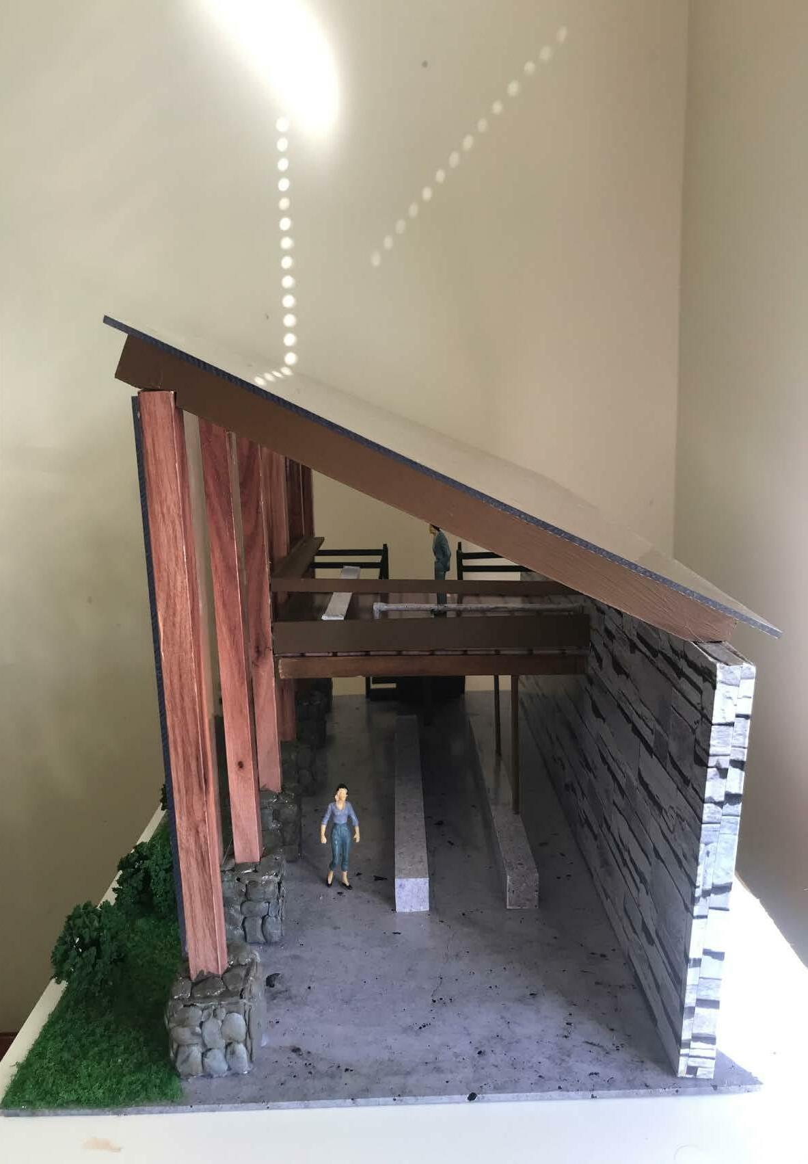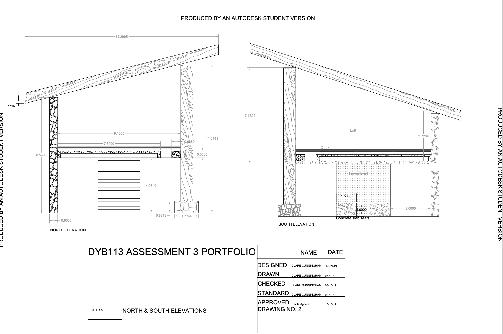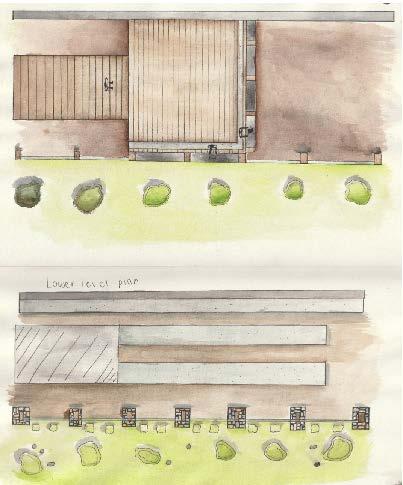ELECTRICAL& LIGHTINGSCHEDULE
DISTRIBUTIONBOARD
SMOKEDETECTOR
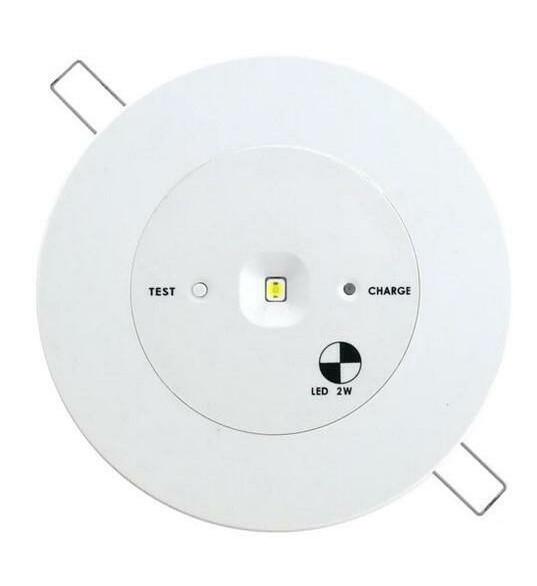
EVACUATIONSPEAKERSURFACEMOUNTED ORRECESSED
DOUBLEPOWEROUTLET
DOUBLEPOWEROUTLET-WATERPROOF
DATAPOINT
DOUBLEDATAPOINT
PHONECONNECTION
TELEVISION
1WAY1GANGSWITCH
1WAY2GANGSWITCH
PENDANTLIGHT
DOWNLIGHT
FLOORMOUNTEDLIGHT
WALLMOUNTEDLIGHT
FLUROLIGHT
SUSPENDEDLEDLINEARLIGHT
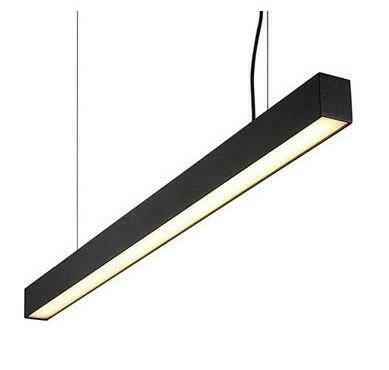
SUSPENDEDLEDCIRCULARLIGHT
LEDSTRIPLIGHTING
RECESSEDNON-MAINTAINEDLED EMERGENCYLIGHT

SURFACEMOUNTEDEMERGENCYEXIT LIGHT
MDMOTIONDETECTOR
EXISTINGLIGHTINGLEGEND
EFL1SUSENDEDFLUORESCENT LUMINAIREWITHDIFFUSER
EFL2RECESSEDFLUORESCENT LUMINAIRE
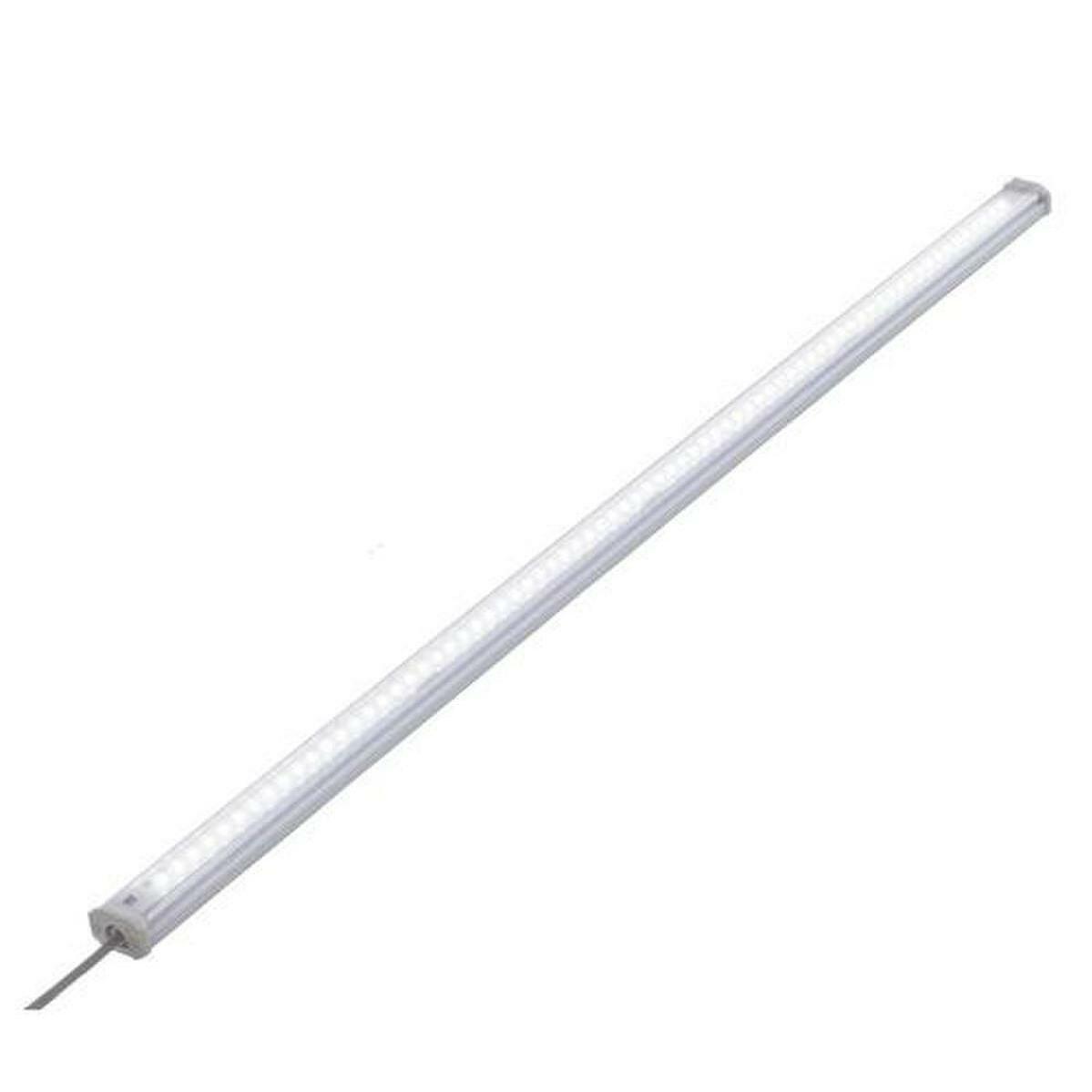
EELEXISTINGEMERGENCYLIGHT EDLEXISTINGDOWNLIGHT
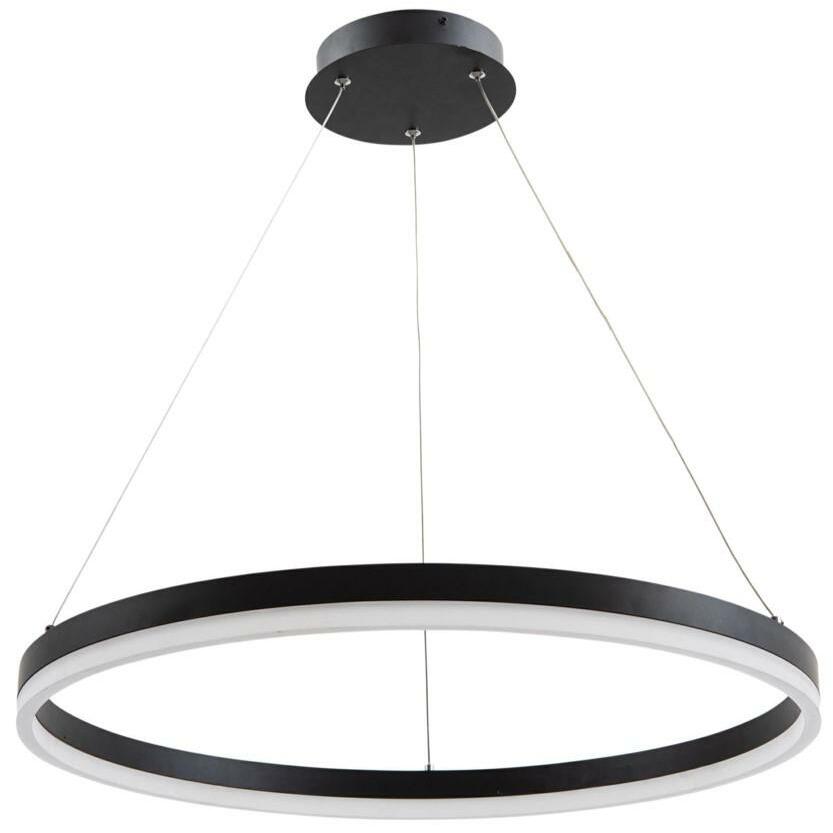
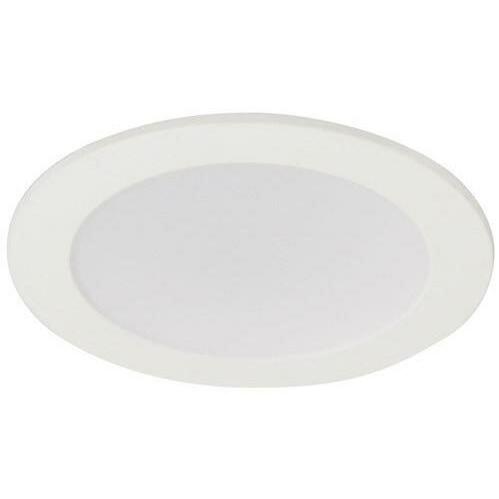
ANNOTATIONLEGEND
OUTDOORWATERPROOF OUTLET
SWITCHBOARDDIAGRAM
GPO'SP1
GPO'SP2
GPO'SP3
GPO'SP4
GPO'SP5
GPO'SP6
GPO'SP7
L1 L1 L1
CLASSROOM1LIGHTING
CLASSROOM2LIGHTING
STORAGE&MAKERSSPACELIGHTING
L2 L2
COMPUTER OUTLETS
GPO'SP8
GPO'SP9
GPO'SP10
GPO'SP11
GPO'SP12
GPO'SP13
GPO'SP14
GPO'SP15 GPO'SP16
L2
OUTDOORWATERPROOF OUTLET
GPO'SP17 GPO'SP18
GPO'SP19
GPO'SP20 GPO'SP21
L7
COMPUTERLAB1LIGHTING
COMPUTERLAB1LIGHTING
COMPUTERLAB2LIGHTING
COMPUTERLAB2LIGHTING
L2COMPUTERLAB1LIGHTING L2 L2 L2
COMPUTERLAB2LIGHTING
L2COMPUTERLAB2LIGHTING
COMPUTERLAB1LIGHTING L8HVACPUSHSWITCHES
L3STAFFOFFICE'SLIGHTING L4
STAFFROOMLIGHTING
L4STAFFROOMLIGHTING
L5STAFFMEETINGROOMLIGHTING
L7CLASSROOM3LIGHTING
CLASSROOM3LIGHTING
CLASSROOM4LIGHTING
L6COMMUNALOUTDOORAREALIGHTING L7 L7
CLASSROOM4LIGHTING
NOTE:EXSITING FLOORINGTOBE REMOVEDAND REPLACED
NOTE:EXSITING FLOORINGTOBE REMOVEDAND REPLACED
NOTE:EXSITING FLOORINGTOBE REMOVEDAND REPLACED
ELECTRICAL& LIGHTINGSCHEDULE
DISTRIBUTIONBOARD
SMOKEDETECTOR
EVACUATIONSPEAKERSURFACEMOUNTED ORRECESSED
DOUBLEPOWEROUTLET
DOUBLEPOWEROUTLET-WATERPROOF
DATAPOINT
DOUBLEDATAPOINT
PHONECONNECTION
TELEVISION
1WAY1GANGSWITCH
1WAY2GANGSWITCH
PENDANTLIGHT
DOWNLIGHT
FLOORMOUNTEDLIGHT
WALLMOUNTEDLIGHT
FLUROLIGHT
SUSPENDEDLEDLINEARLIGHT
SUSPENDEDLEDCIRCULARLIGHT
LEDSTRIPLIGHTING
RECESSEDNON-MAINTAINEDLED EMERGENCYLIGHT

SURFACEMOUNTEDEMERGENCYEXIT LIGHT
MDMOTIONDETECTOR
EXISTINGLIGHTINGLEGEND
ELECTRICAL& LIGHTINGSCHEDULE
DISTRIBUTIONBOARD
SMOKEDETECTOR
EVACUATIONSPEAKERSURFACEMOUNTED ORRECESSED
DOUBLEPOWEROUTLET
DOUBLEPOWEROUTLET-WATERPROOF
DATAPOINT
DOUBLEDATAPOINT
PHONECONNECTION TELEVISION
1WAY1GANGSWITCH
1WAY2GANGSWITCH
PENDANTLIGHT
DOWNLIGHT
FLOORMOUNTEDLIGHT
WALLMOUNTEDLIGHT
FLUROLIGHT
SUSPENDEDLEDLINEARLIGHT
SUSPENDEDLEDCIRCULARLIGHT
LEDSTRIPLIGHTING
RECESSEDNON-MAINTAINEDLED EMERGENCYLIGHT

SURFACEMOUNTEDEMERGENCYEXIT LIGHT
MOTIONDETECTOR
ELECTRICAL& LIGHTINGSCHEDULE
DISTRIBUTIONBOARD
SMOKEDETECTOR
EVACUATIONSPEAKERSURFACEMOUNTED ORRECESSED
DOUBLEPOWEROUTLET
DOUBLEPOWEROUTLET-WATERPROOF
DATAPOINT
DOUBLEDATAPOINT
PHONECONNECTION
TELEVISION
1WAY1GANGSWITCH
1WAY2GANGSWITCH
PENDANTLIGHT
DOWNLIGHT
FLOORMOUNTEDLIGHT
WALLMOUNTEDLIGHT
FLUROLIGHT
SUSPENDEDLEDLINEARLIGHT
SUSPENDEDLEDCIRCULARLIGHT
LEDSTRIPLIGHTING
RECESSEDNON-MAINTAINEDLED EMERGENCYLIGHT

SURFACEMOUNTEDEMERGENCYEXIT LIGHT
WP MD Drawnby
Date Projectnumber2022.02 CLARECUNNINGHAM ELECTRICALCONSULTANT clare.cunningham@connect.qut.edu.au JOHNCES MECHANICALCONSULTANT john.ces@connect.qut.edu.au
NOTE: ALLLIGHTINGMUSTMEASURETOAMINIMUMOF160 LUXINACCORDANCEWITHAS1680INTERIORAND WORKPLACELIGHTINGTOENSUREAWELLLITAND SAFEENVIRONMENT MOTIONDETECTORSARETOWORKINCONJUNTION WITHHVACSYSTEMWHENSENSINGMOVEMENTFOR LIGHTINGANDA/C No.DescriptionDate ACONSULTANTISSUE20/09/2022 BTENDERISSUE04/10/2022 CCLIENTISSUE18/10/2022
MIASQUIRE HYDRAULICCONSULTANT mia.squire@connect.qut.edu.au LUCIAO'DONNELL FIRESERVICESCONSULTANT lucia.odonnell@connect.qut.edu.au @A2 2GEORGEST,BRISBANECITY4000 LM 17/10/2022 12:49:03 PM 1100
ELECTRICALSERVICES-REFLECTEDCEILINGPLAN LEVEL4DBLOCKRENOVATION QUEENSLANDUNIVERSITYOFTECHNOLOGY 18/10/2022 CC E-103 013245 10
OUTDOORWATERPROOF OUTLET
SWITCHBOARDDIAGRAM
GPO'SP1
GPO'SP2
GPO'SP3
GPO'SP4
GPO'SP5
GPO'SP6
GPO'SP7
L1 L1 L1
CLASSROOM1LIGHTING
CLASSROOM2LIGHTING
STORAGE&MAKERSSPACELIGHTING
L2 L2

COMPUTER OUTLETS
GPO'SP8
GPO'SP9
GPO'SP10
GPO'SP11
GPO'SP12
GPO'SP13
GPO'SP14
GPO'SP15 GPO'SP16
L2
OUTDOORWATERPROOF OUTLET
GPO'SP17 GPO'SP18 GPO'SP19
GPO'SP20 GPO'SP21
L7
COMPUTERLAB1LIGHTING
COMPUTERLAB1LIGHTING
COMPUTERLAB2LIGHTING
COMPUTERLAB2LIGHTING
L2COMPUTERLAB1LIGHTING L2 L2 L2
COMPUTERLAB2LIGHTING
L2COMPUTERLAB2LIGHTING
COMPUTERLAB1LIGHTING L8HVACPUSHSWITCHES
L3STAFFOFFICE'SLIGHTING L4
STAFFROOMLIGHTING
L4STAFFROOMLIGHTING
L5STAFFMEETINGROOMLIGHTING
L7CLASSROOM3LIGHTING
CLASSROOM3LIGHTING
CLASSROOM4LIGHTING
L6COMMUNALOUTDOORAREALIGHTING L7 L7
CLASSROOM4LIGHTING
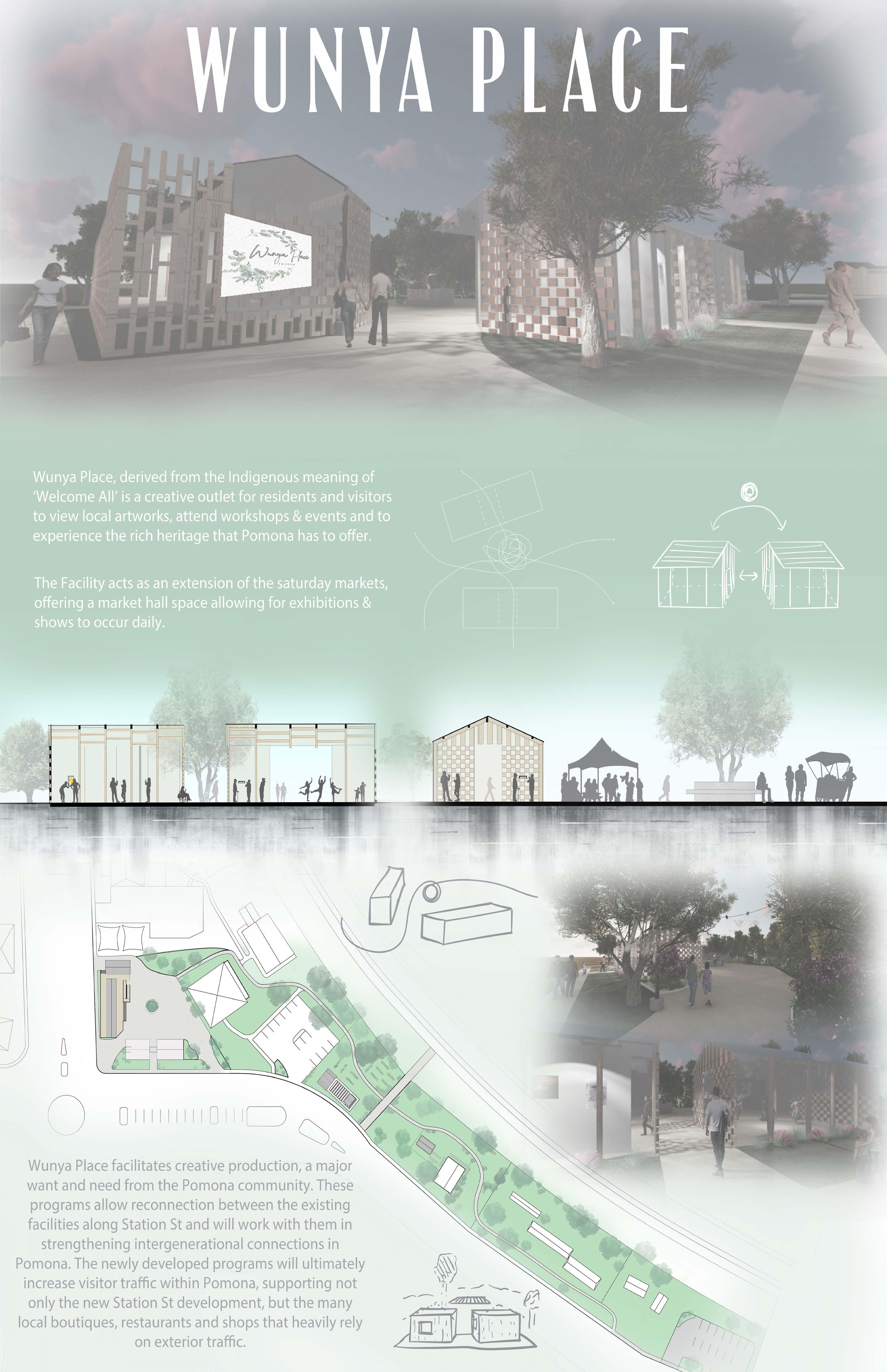
Architectural design 3: dwelling
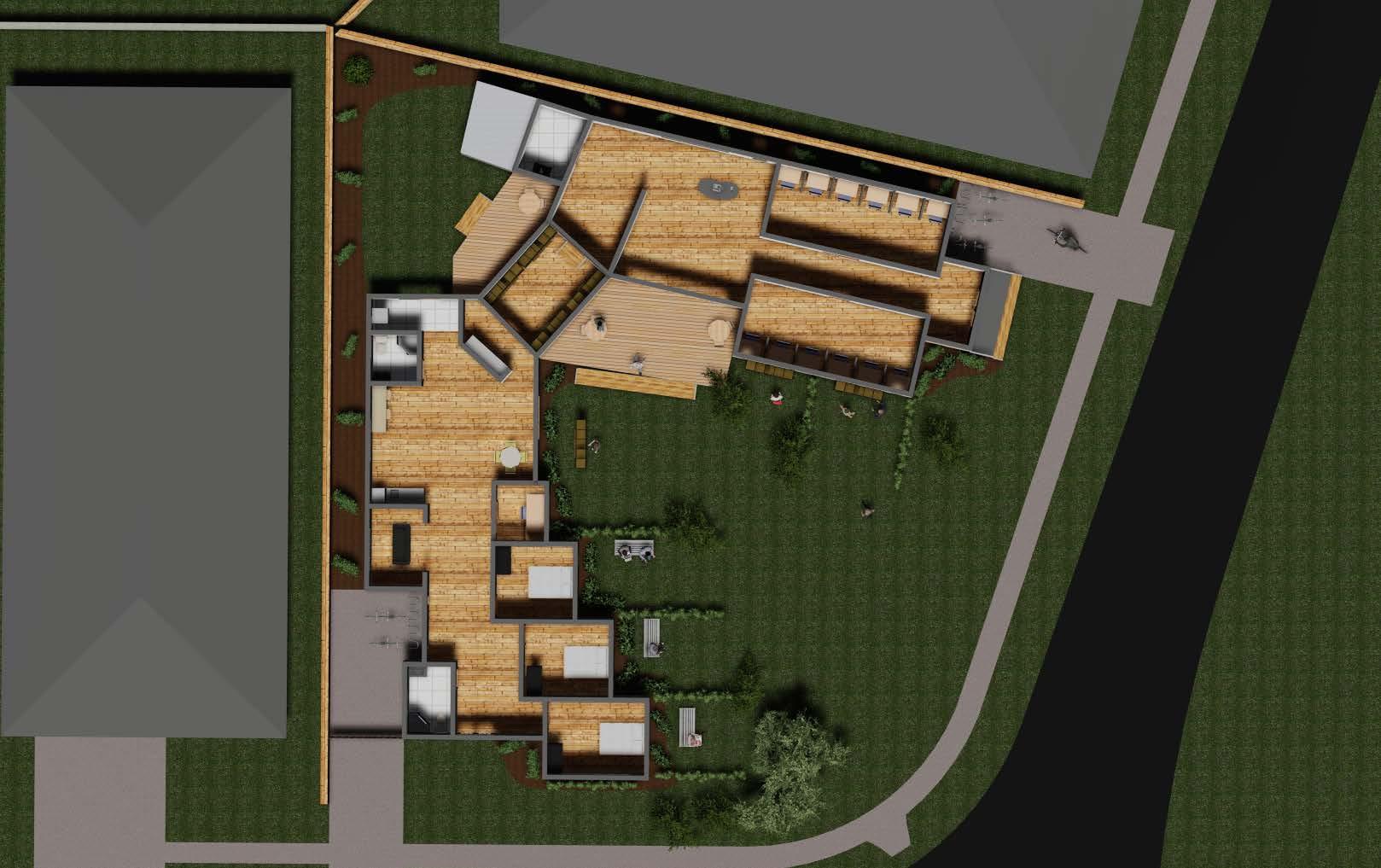
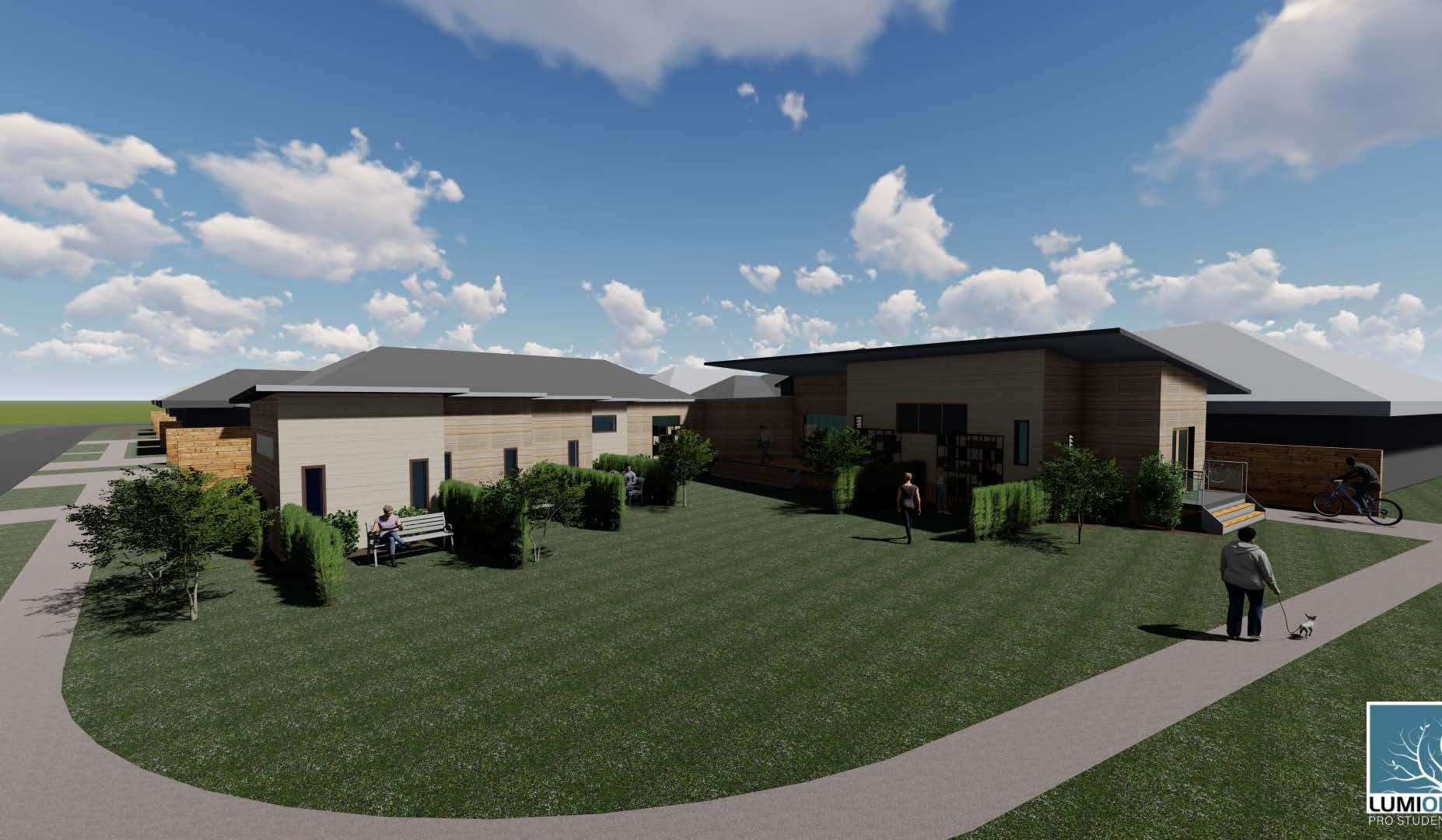
Mixed use housing for a 15 minute city
Year 3
The Hub

Based in the budding and upcoming town of Yarrabiliba, The Hub is an inclusive community program aiming to better improve mental wellbeing of the local population. Demographic information on the area presented that around 40% of residents within Yarrabilba suffer with high psychological stress, along with around 15% also struggling with socio-economic disadvantage. These factors became my main focus in creating an inclusive and free program that underpins mental wellbeing in the suburbs. I then researched available mental wellbeing resources within a 15-minute radius and found that general practitioners, psychologists and public green spaces were outside of this area. This information then created the foundation for the idea of The Hub, a public study/workspace, nursery and community garden all in one.

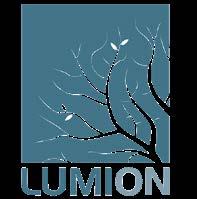
The Hub is located in Yarrabilba’s Wickham Rise estate on a 719m2 corner block, making entry to the site open and welcoming. The block also backs onto a green reserve across the road, creating a pleasing visual opportunity for the residents of the home and users of the Hub.
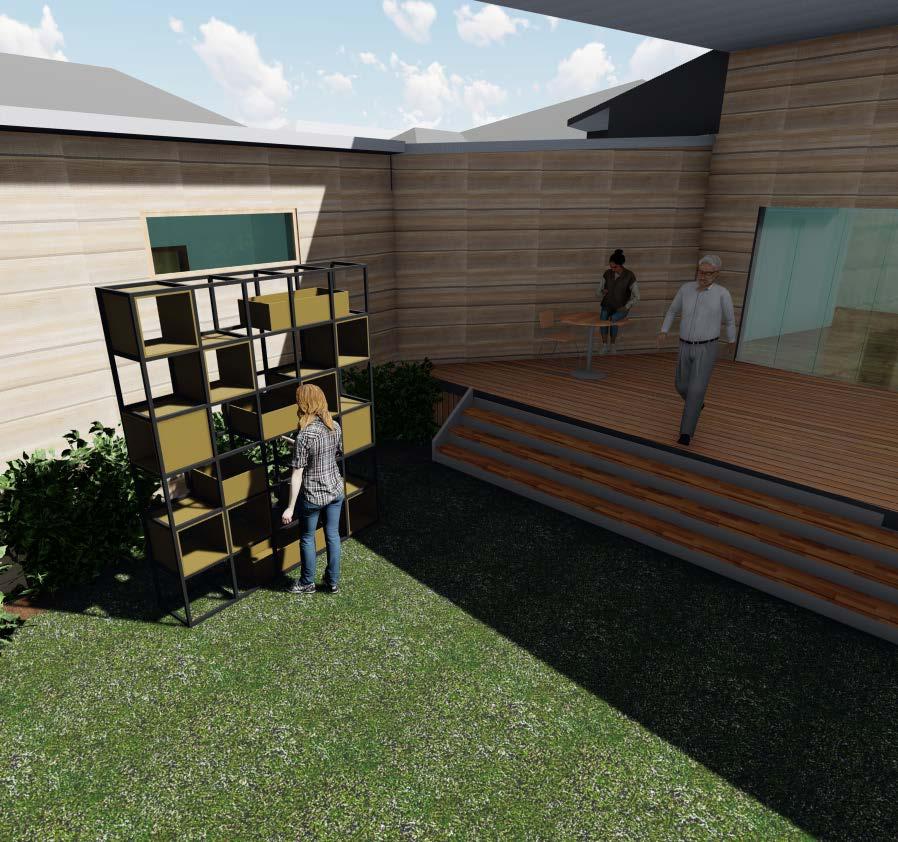
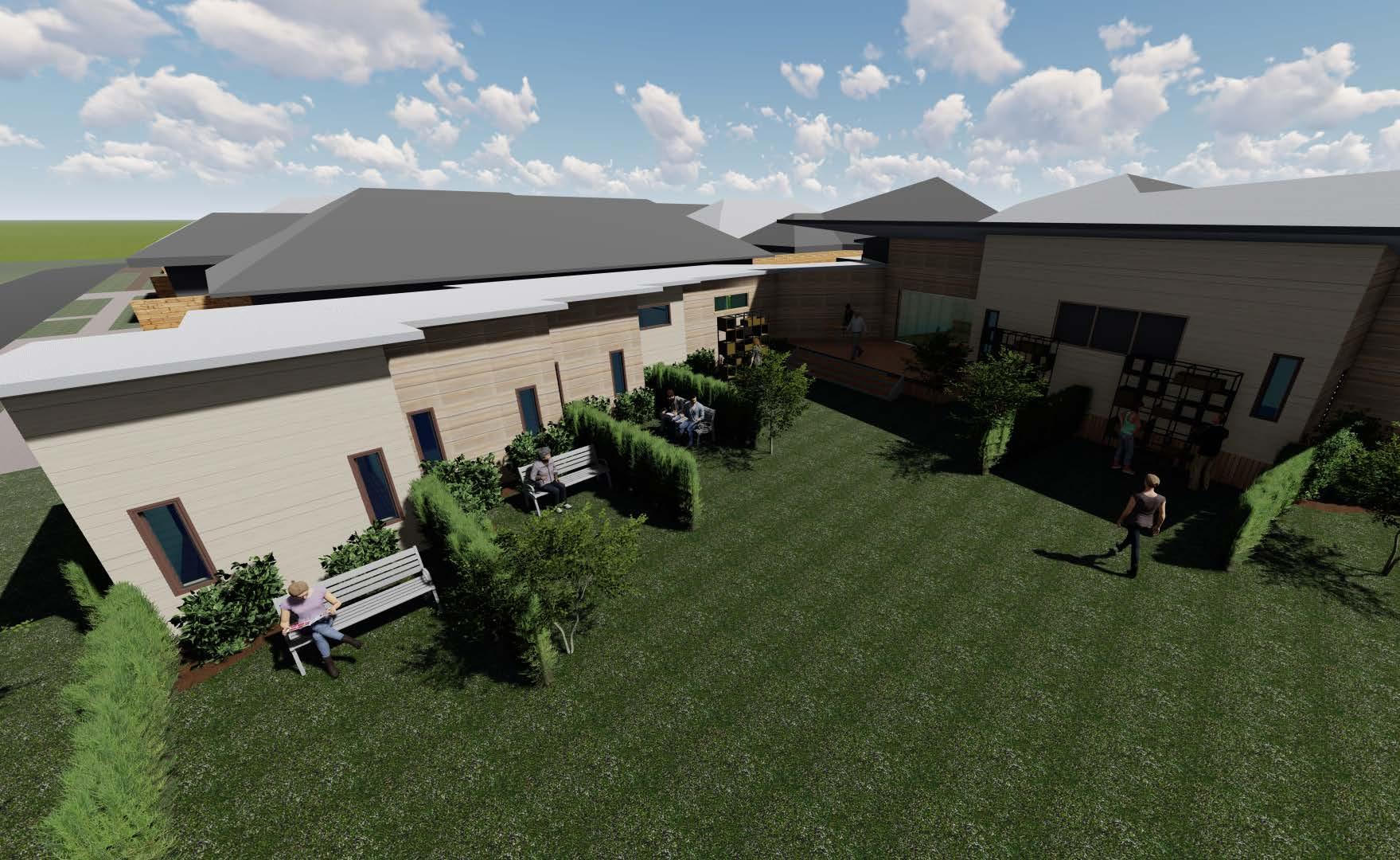
The Hub located to the north of the block and is accessible through the green space and designated Hub entry. In order to succinctly distinguish the hub from the residential dwelling, it has been slightly elevated above ground to take visual priority. The Hub has also been strategically placed in this position to shade parts of the nursery from the harsh midday sun, allowing users to remain in the garden for however long they desire whilst being protected from environmental elements.
The residential dwelling is located to the south west of the block at ground level, again visually differing itself from the Hub. A transportation storage area has also been discreetly placed around the corner of the home to emphasize privacy. The gold standard bedroom and bathroom are located to the south of the home, with the 2 other standard bedrooms and the study located in front. The bedrooms and study are visible from the public garden, although to create a sense of privacy tall bushes act as a shield to protect the rooms from noise, visibility and environmental aspects. From here, the living area, kitchen, dining area, laundry and entry to the shared storage space can be accessed. From the laundry, residents are able to access a private outdoor green space with a small shed, clothesline and undercover seating area.
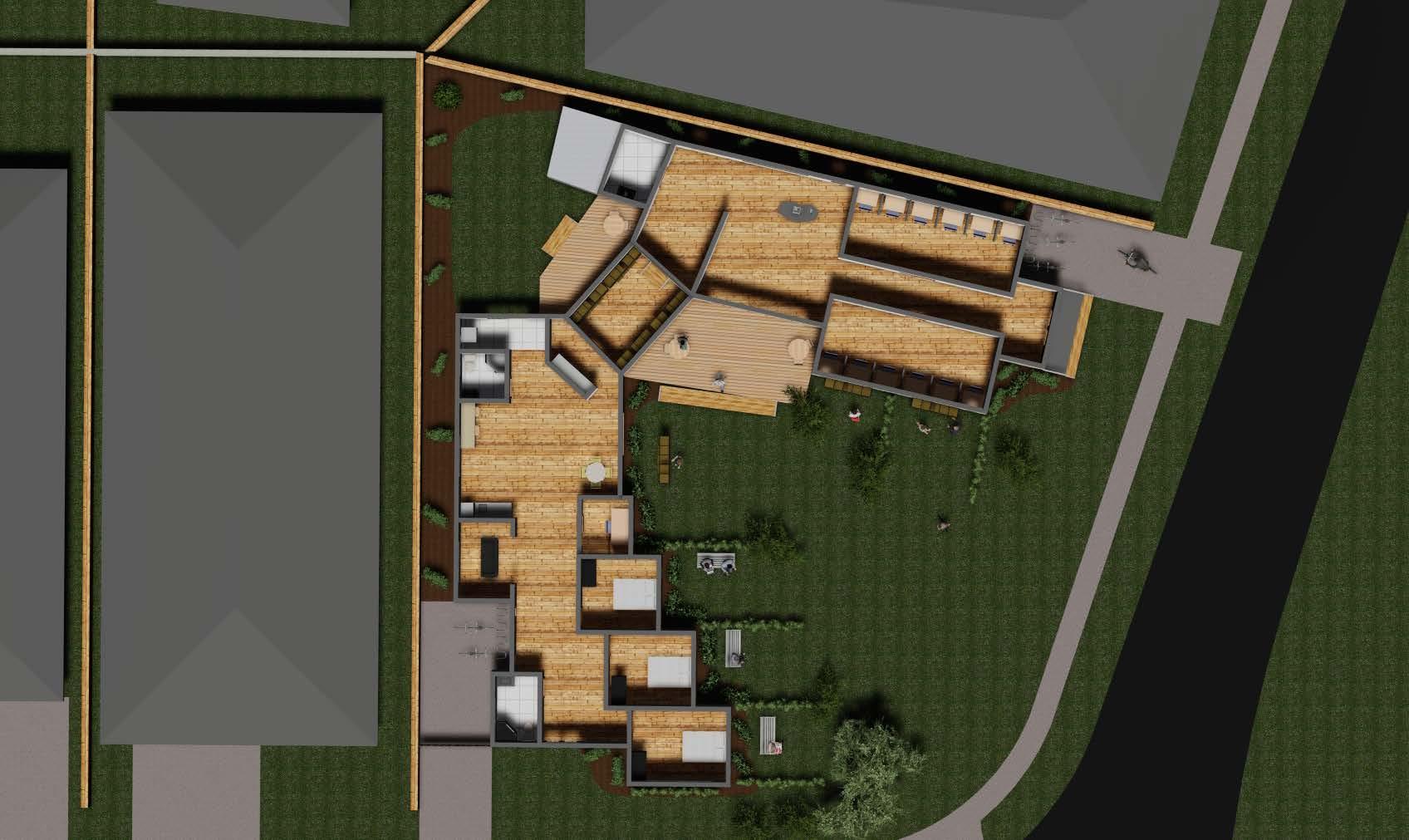
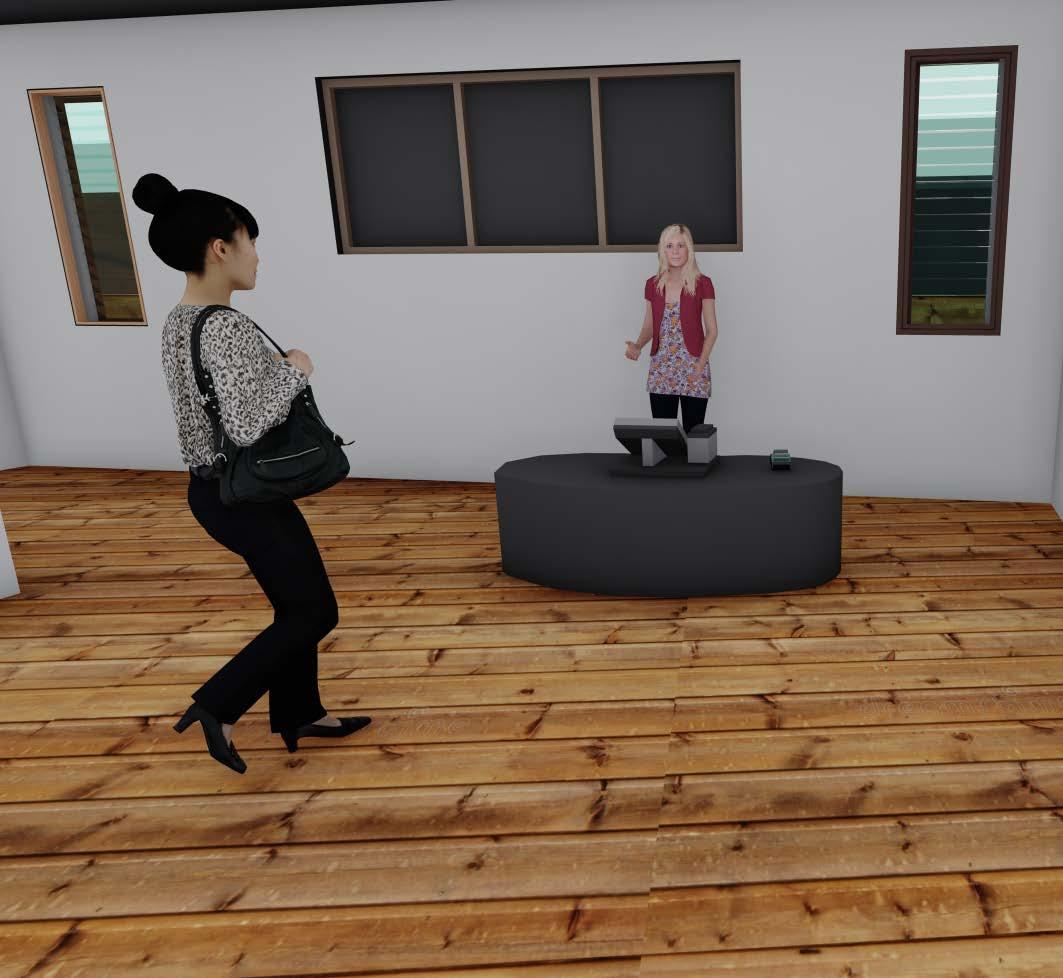
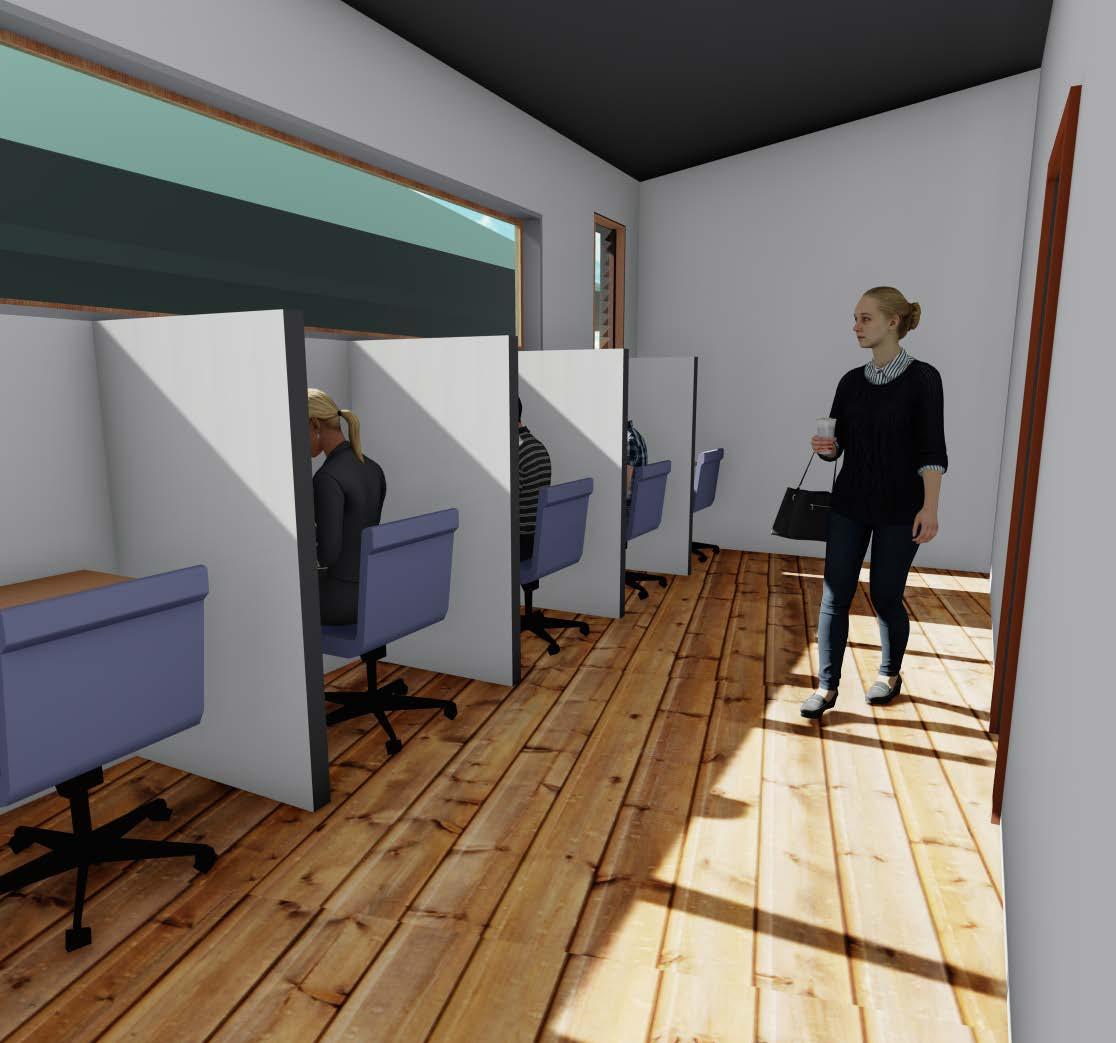 Home
The Hub
Home
The Hub
Colour and Light Year 3

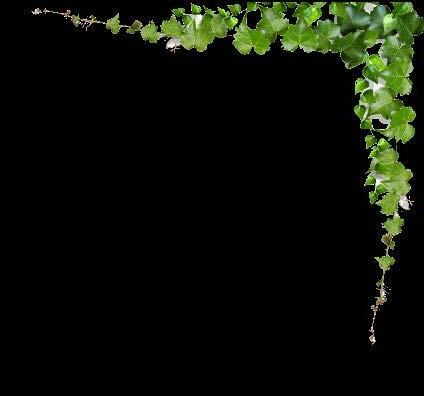
Everyday Skin Interior


DTB210 Colour and Light required us to individually develop a brief and create a proposal in relation to the application of Colour and Light to a retail space in Indooroopilly Shopping Centre.
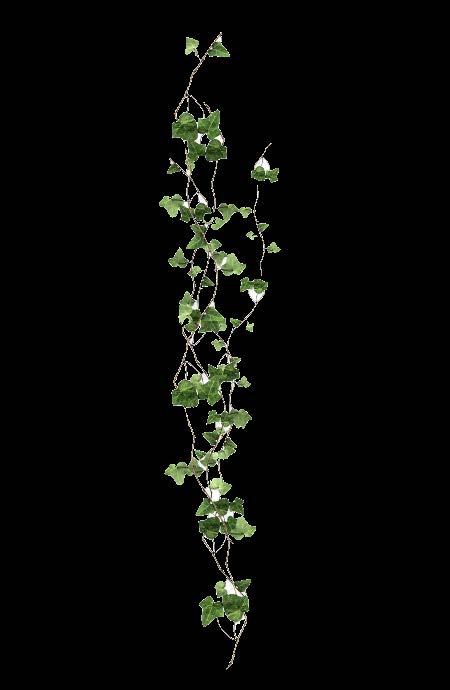



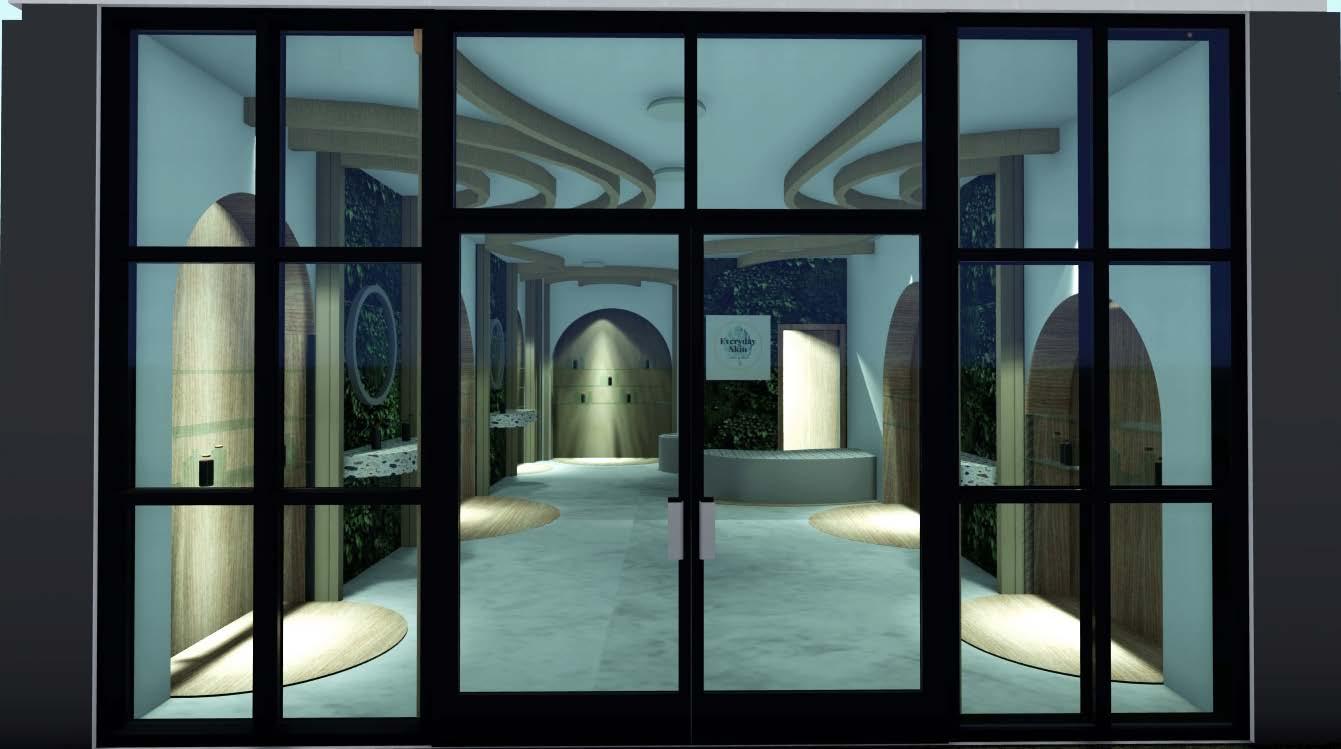
I chose to create a natural skincare,brand, Everyday Skin, therefore my aim was to create an organic, raw and welcoming environment by manipaulating colour and light within my retail environment. I was heavily influenced by the work of artist Richard Bawden and Johannes Itten in creating positive psychological impact within my retail fitout.
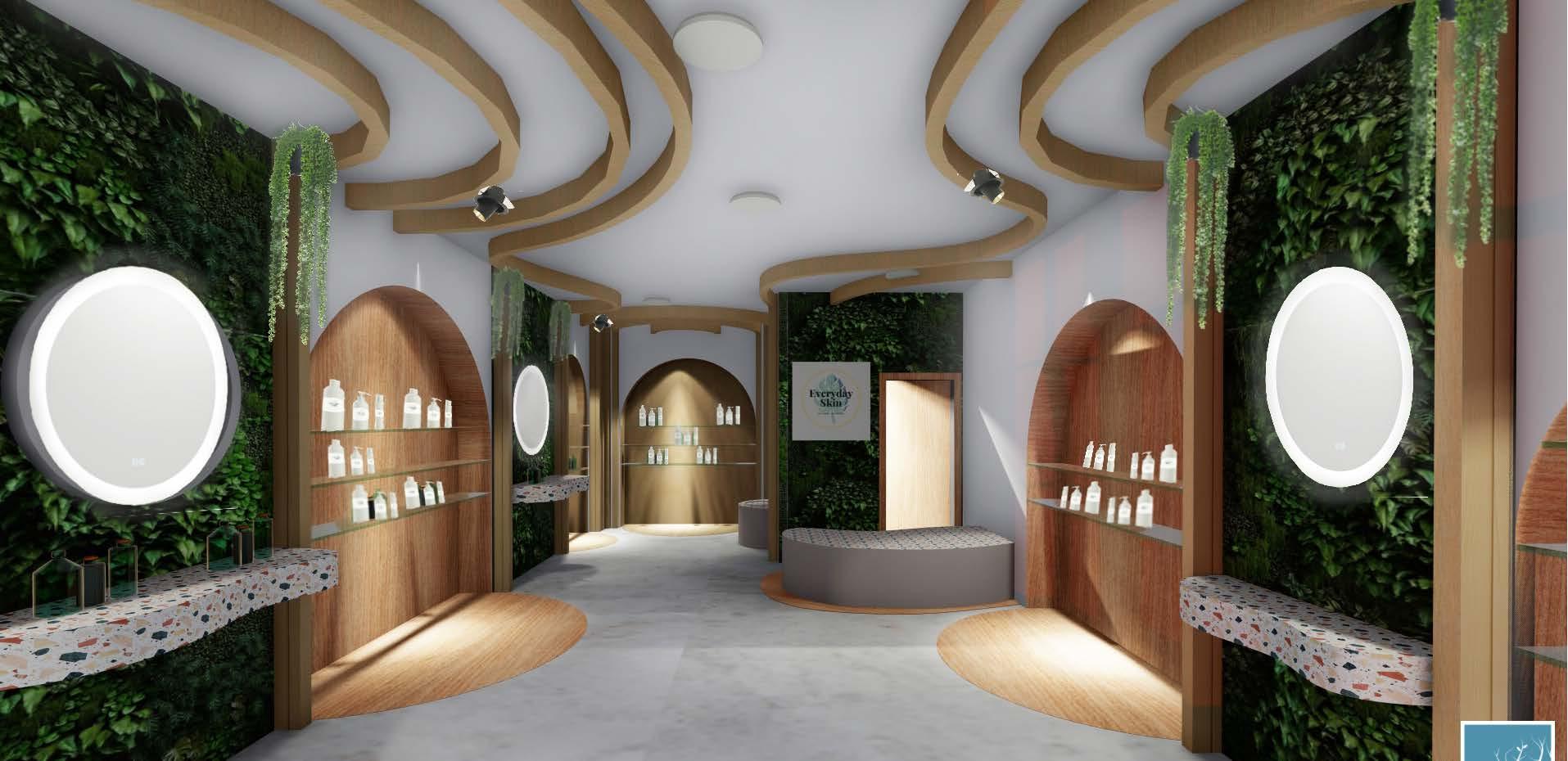
Programs used:

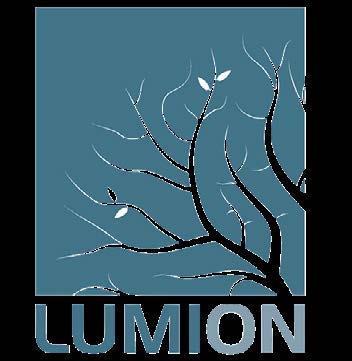

This project required students to think about factors that were detrimental in the perception of colour and light. This included the research on colour harmony, contrast between pallets, lighting, materials, textures and many more. These elements were to embrace the organic and welcoming vibe of Everyday Skin to create an atmosphere relative to the brand’s intent. The fit out was designed in Revit then rendered in Lumion to add lighting effects in order to manipulate colour.

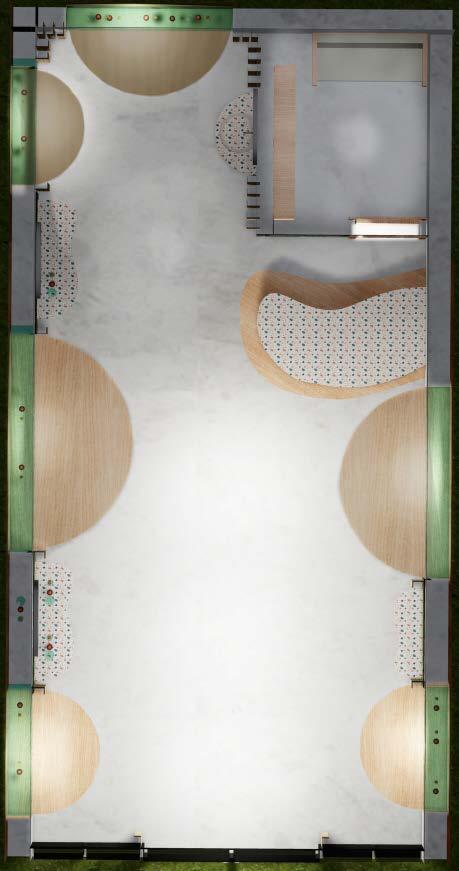







I S O L A T E


DAB202 Architectural Design 4 challenged us to create a film that would become the basis for a film cafe in our choice of location around Brisbane. Once a model of our site and cafe were created, we were to compile a photo montage of our design within our chosen site.
Isolate is an urban escape from the busy rush of the city. Situated on the edge of Kangaroo Point, Isolate offers a unique cafe/cinema experience, whilst allowing the public to retreat and isolate from the city rush. Programs used:
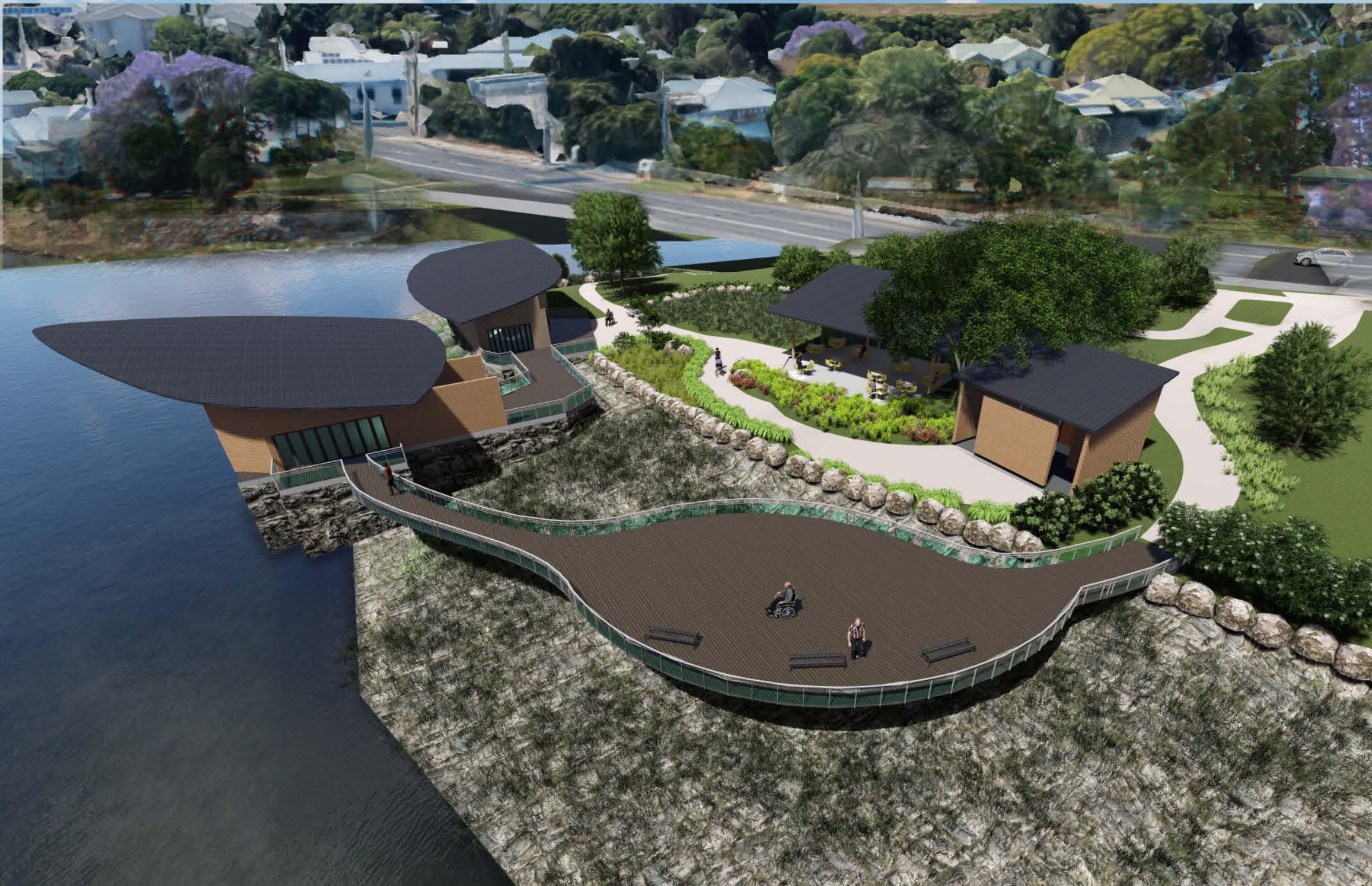
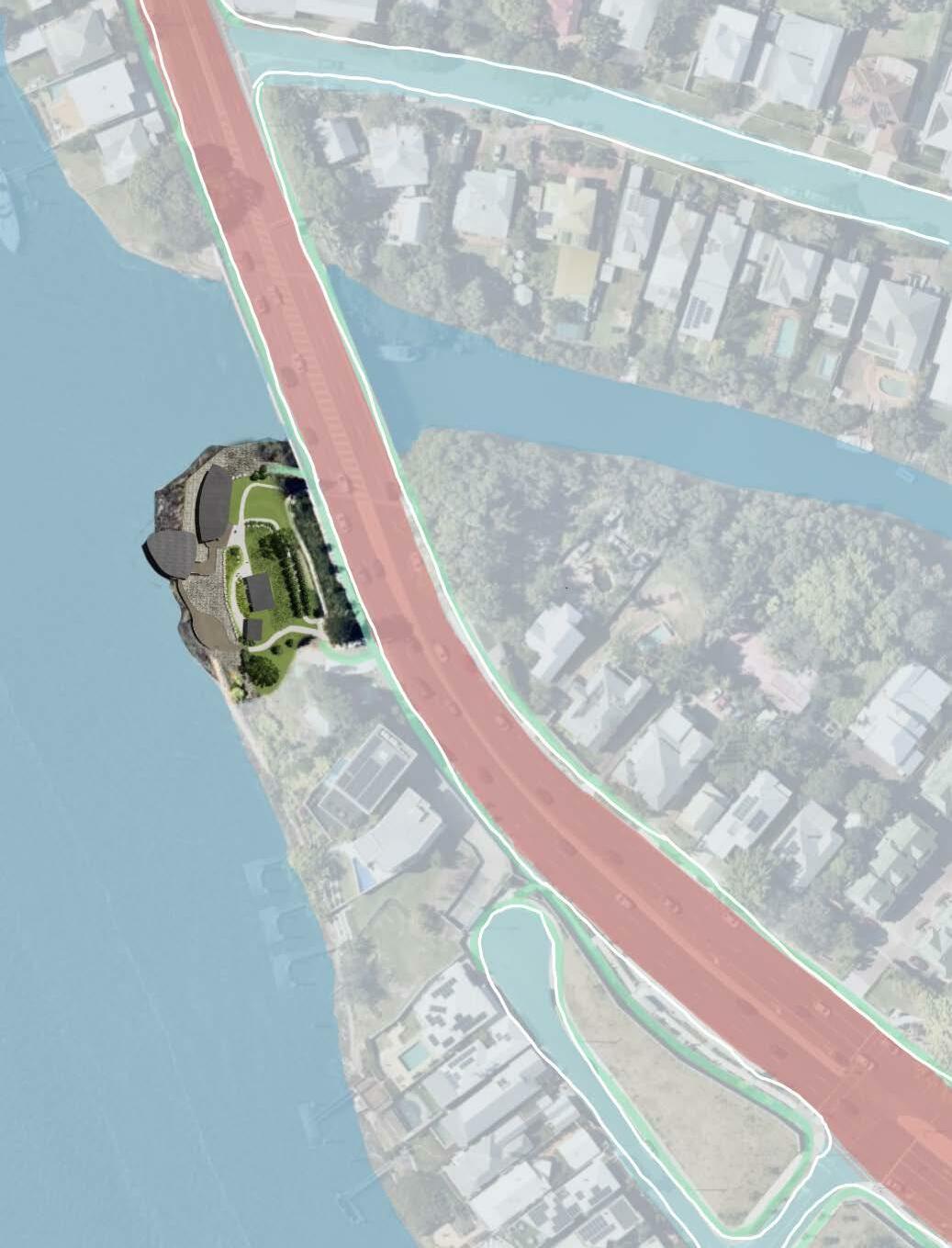
cafe is split up into parts and is connected by a public boardwalk that looks over to the city. As the area had difficult pedestrain access, it was important to create ease of accessibility to connect each part of the cafe together.
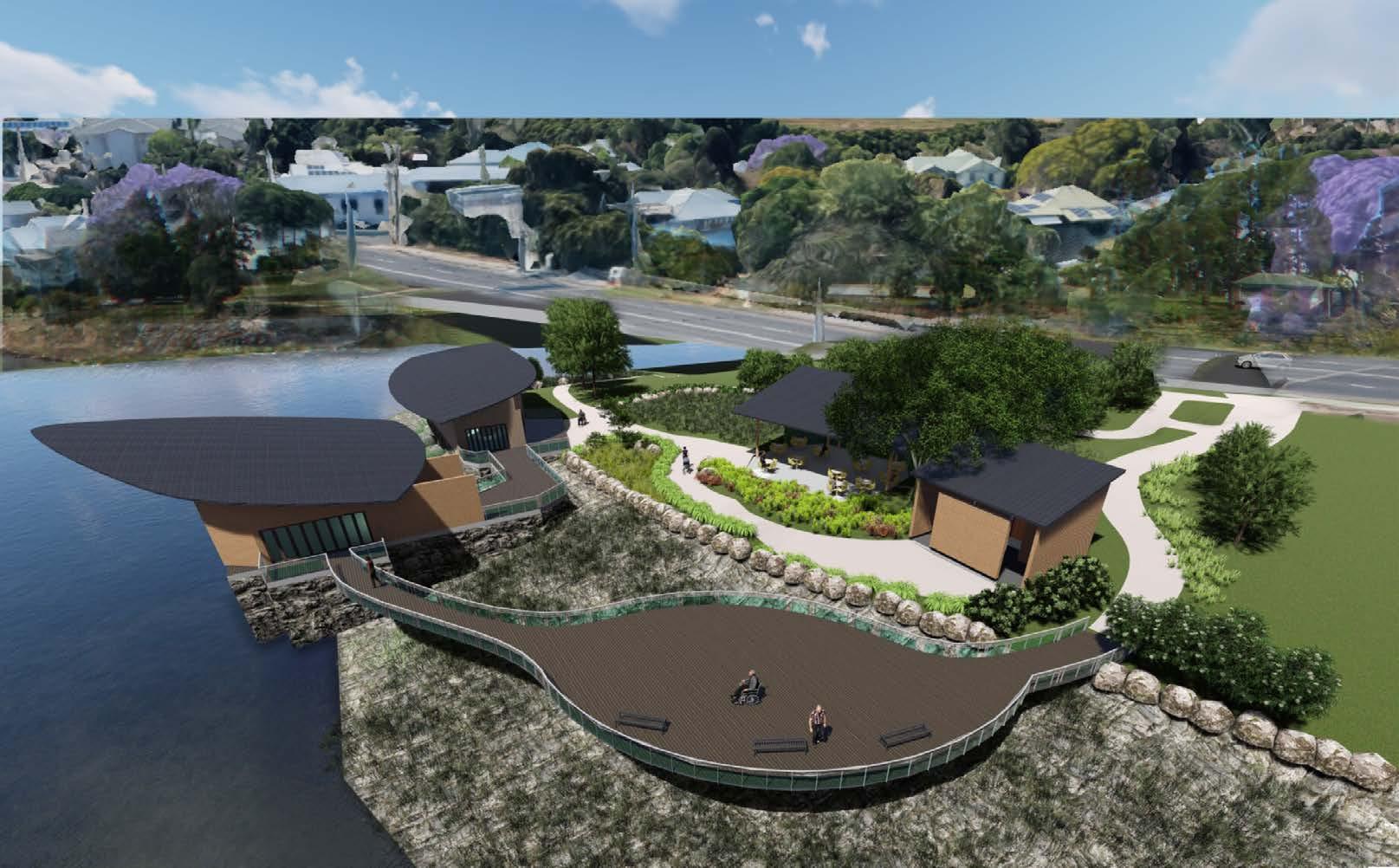
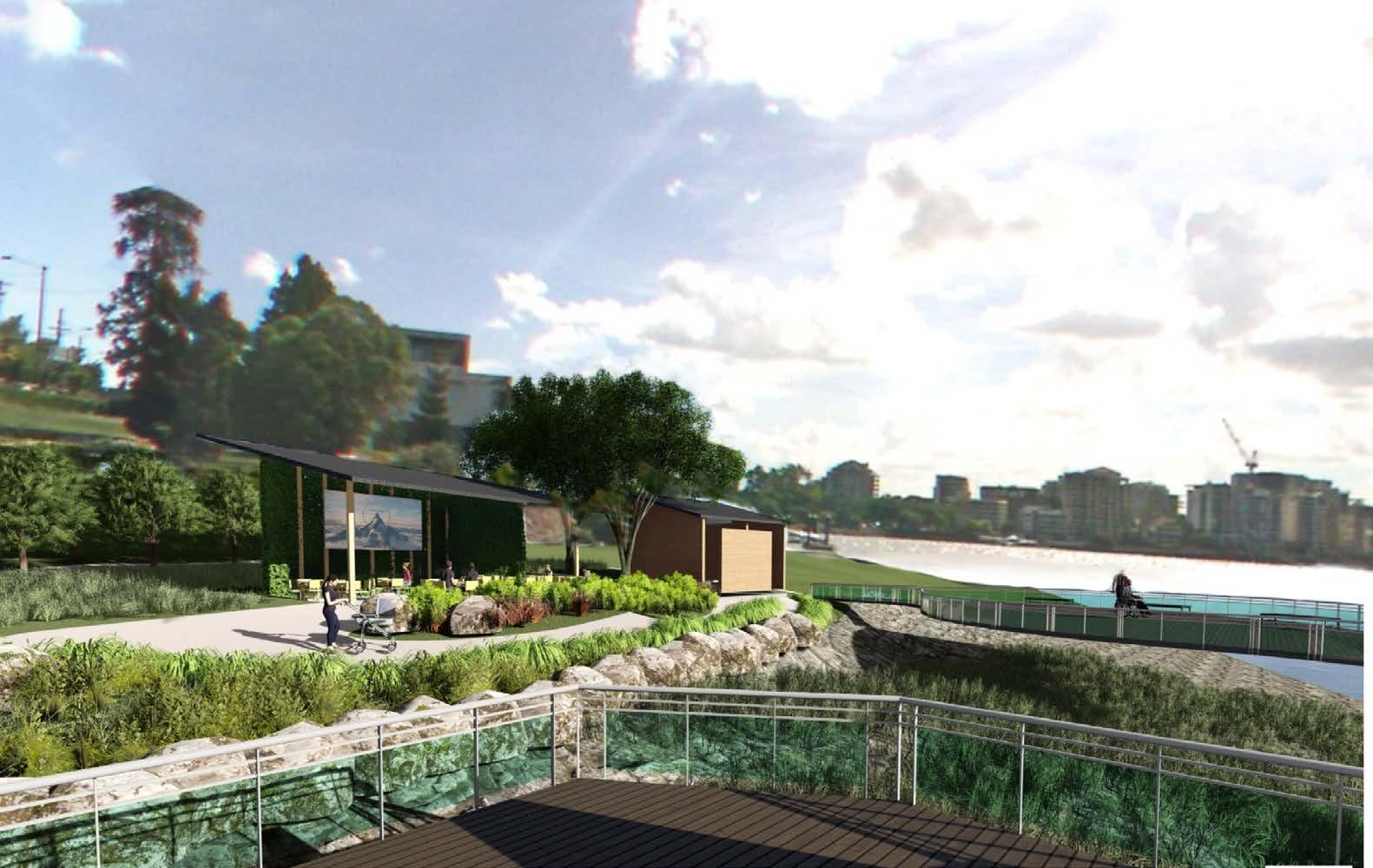
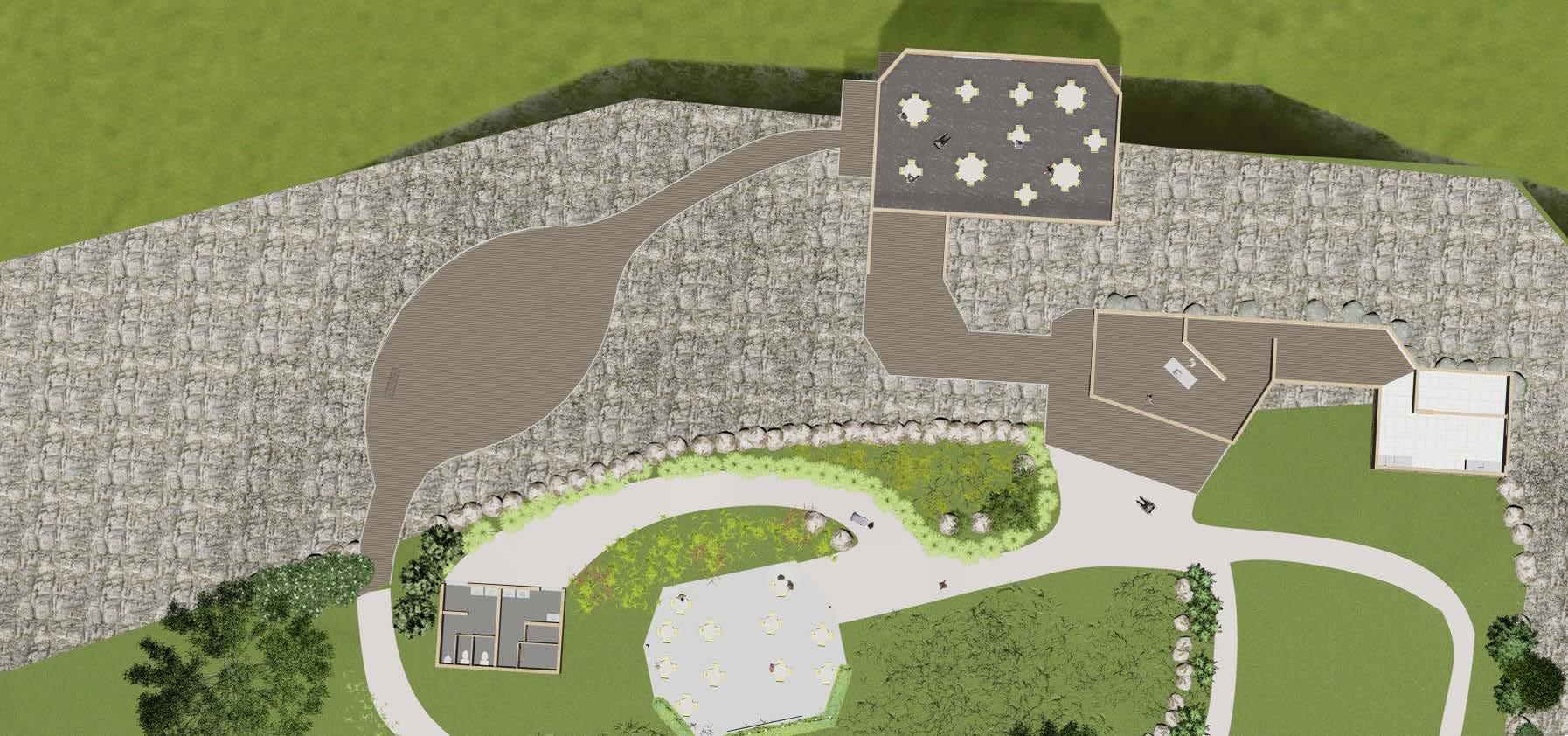
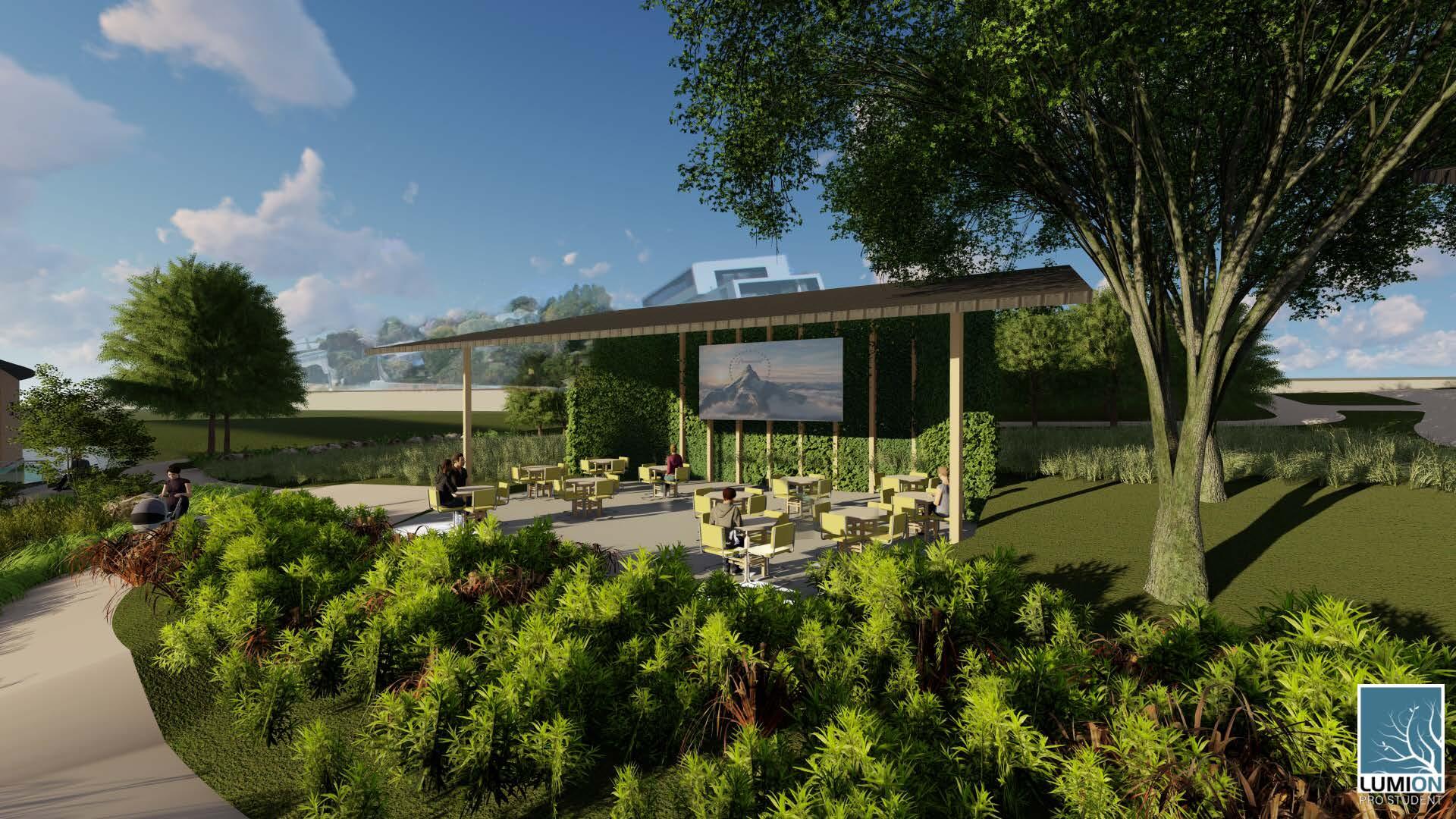
DAB311 Technical Drawings
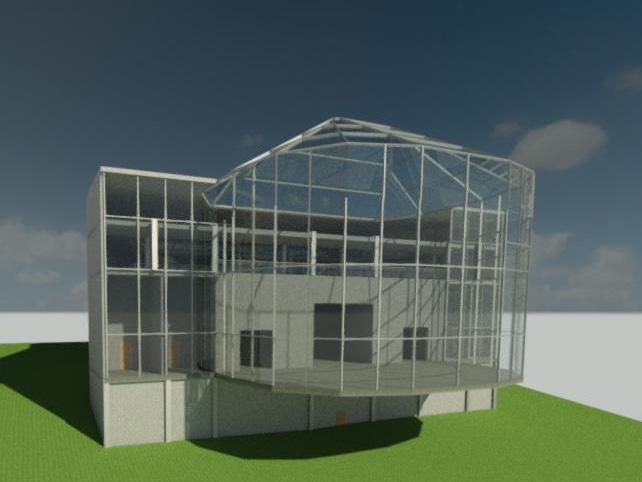
NOTES
ALL
ALL DRAWINGS TO COMPLY WITH NCC
ALL DRAWINGS TO BE APPROVED BY STRUCTURAL ENGINEER
ALL DIMENSIONS AND LEVELS ARE TO BE VERIFIED ON SITE BEFORE CONSTRUCTION OR FABRICATION

ALL CONCRETE TO BE FITTED WITH STRUCTURAL REBAR
NOTES ALL DRAWINGS TO COMPLY WITH NCC
ALL DRAWINGS TO BE APPROVED BY STRUCTURAL ENGINEER
ALL DIMENSIONS AND LEVELS ARE TO BE VERIFIED ON SITE BEFORE CONSTRUCTION OR FABRICATION
CANTILEVER TO BE CHECKED AND ASSESSED BY STRUCTURAL ENGINEER ON SITE

NOTES
ALL GLASS TO BE UV PROTECTED AND SEALED STRUCTURAL
ALL CONCRETE TO BE FITTED WITH STRUCTURAL REBAR
ALL DRAWINGS TO COMPLY WITH NCC
ALL DRAWINGS TO BE APPROVED BY STRUCTURAL ENGINEER
STRUCTURAL STEEL COLUMN TO BE APPROVED BY ENGINEER

NOTES
STEEL H FRAME COLUMN LOAD CAPACITY TO BE APPROVED BY ENGINEER
ALL CONCRETE TO BE FITTED WITH STRUCTURAL REBAR
ALL DRAWINGS TO COMPLY WITH NCC
ALL DRAWINGS TO BE APPROVED BY STRUCTURAL ENGINEER
ALL DIMENSIONS AND LEVELS ARE TO BE VERIFIED ON SITE BEFORE CONSTRUCTION OR FABRICATION


300MM STEEL FRAMED CONCRETE RETAINING WALLS

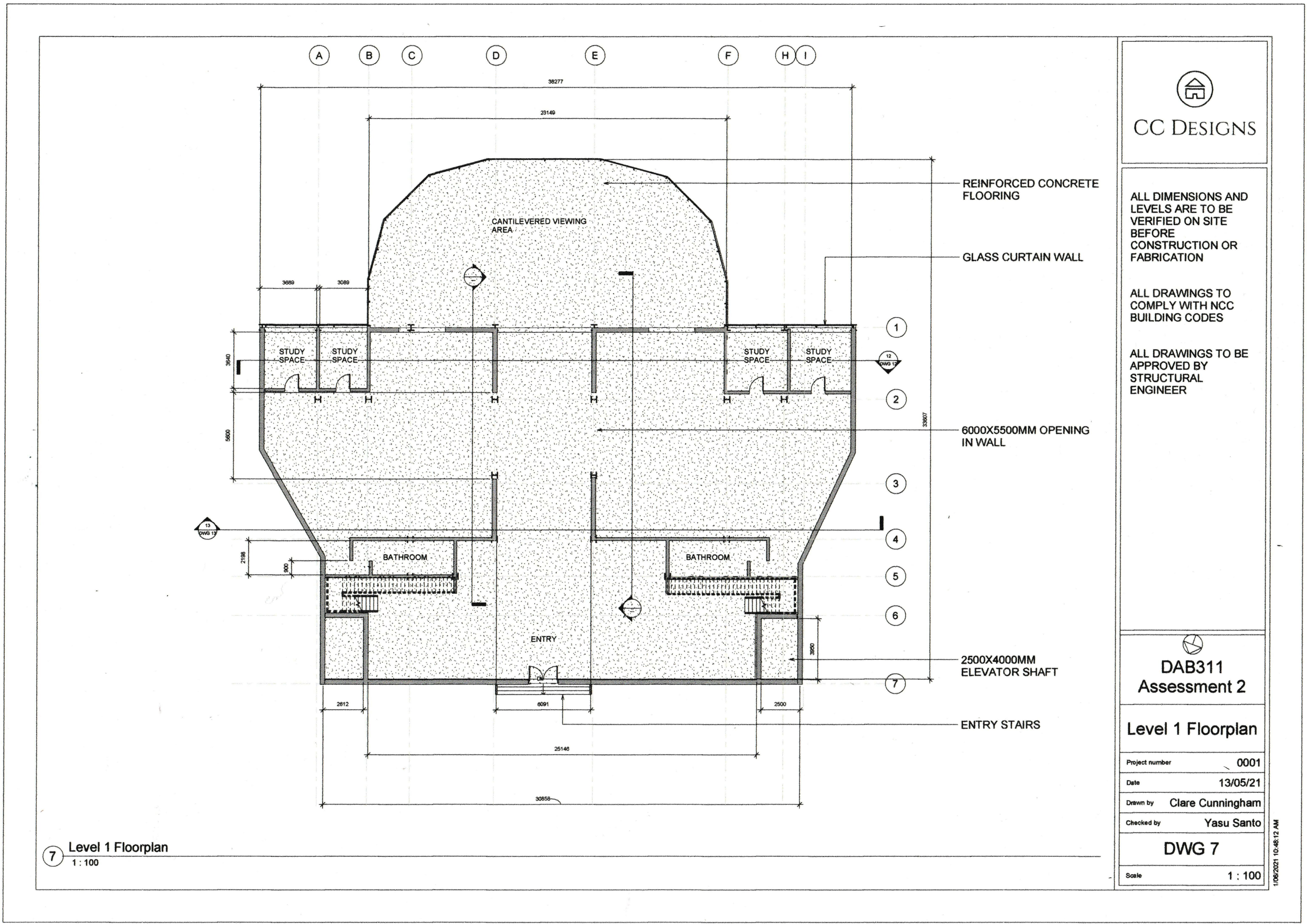
LEDGEND
VOID/OPENING
ALL DIMENSIONS AND LEVELS ARE TO BE VERIFIED ON SITE BEFORE CONSTRUCTION OR FABRICATION

ALL DRAWINGS TO COMPLY WITH NCC BUILDING CODES
ALL DRAWINGS TO BE APPROVED BY STRUCTURAL ENGINEER
NOTES
STEEL H FRAME COLUMNS IN BASEMENT TO SUPPORT LOAD BEARING WALLS WITHIN LEVEL 1
LEVEL 2 & 3 ARE SAME WIDTH AS BASEMENT
ALL DIMENSIONS AND LEVELS ARE TO BE VERIFIED ON SITE BEFORE CONSTRUCTION OR FABRICATION

ALL DRAWINGS TO COMPLY WITH NCC BUILDING CODES
ALL DRAWINGS TO BE APPROVED BY STRUCTURAL ENGINEER

NOTES
LEVEL 2 & 3 ARE SAME LENGTH AS BASEMENT
ALL DIMENSIONS AND LEVELS ARE TO BE VERIFIED ON SITE BEFORE CONSTRUCTION OR FABRICATION

ALL DRAWINGS TO COMPLY WITH NCC BUILDING CODES
ALL DRAWINGS TO BE APPROVED BY STRUCTURAL ENGINEER
NOTES

NOTES
STEEL H FRAME COLUMNS IN BASEMENT TO SUPPORT LOAD BEARING WALLS WITHIN LEVEL 1
LEVEL 2 & 3 ARE SAME WIDTH AS BASEMENT
ALL DIMENSIONS AND LEVELS ARE TO BE VERIFIED ON SITE BEFORE CONSTRUCTION OR FABRICATION

ALL DRAWINGS TO COMPLY WITH NCC BUILDING CODES
ALL DRAWINGS TO BE APPROVED BY STRUCTURAL ENGINEER

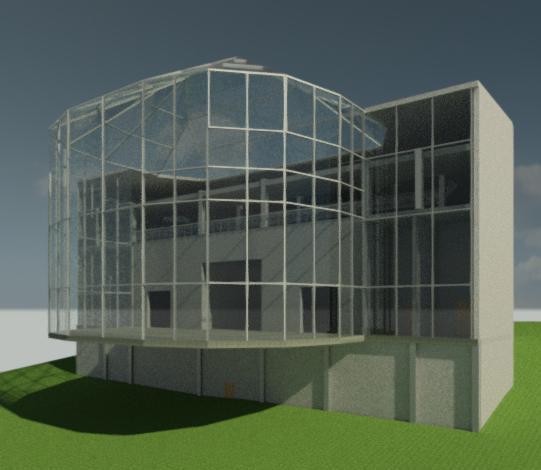
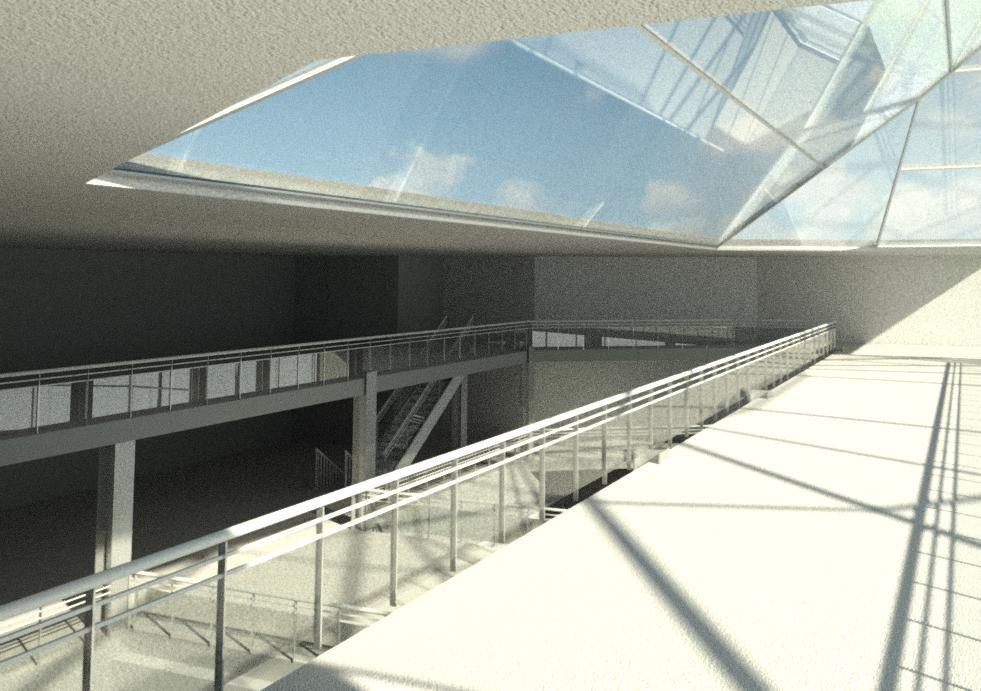
This assessment piece, designing a 21st Century Pavilion involved students choosing an exemplar house and designing a secondary dwelling that underpinned elements of the 21st century.
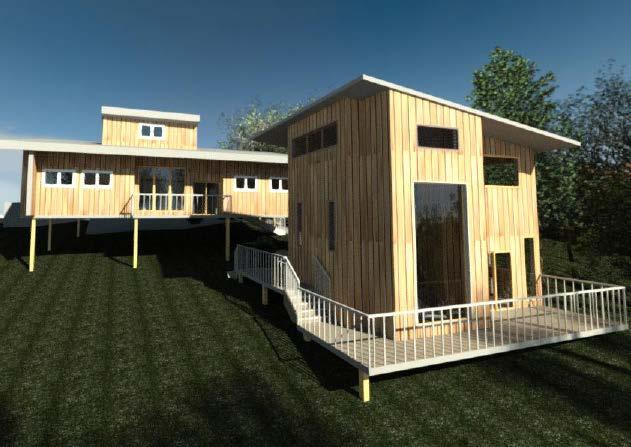
Architectural design 3: dwelling
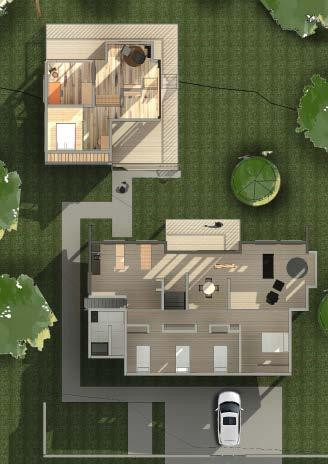
21st century pavillion
Year 3
Programs used:
I chose the Bligh House, a classic 60’s style home designed by Graham Bligh in the bushy surrounds of Kenmore. Functionality, freedom and refuge were my main elements in creating a multi-purpose tiny home/escape. 21st century design to me allows for creativity and innovation, arguably something that the Bligh House did not openly offer. Fo r its time, the Bligh House met the basic needs of users; a place of shelter and rest. Due to its simplicity, it could be argued that the home does not inspire innovation or propose the opportunity to ‘escape’. Presentation link:

Inspired by the 22m2 Apartment by ‘A Little Design’ architectural group, this design commemorates the classic 70’s style while creating a modern twist on 21st Century living. To me, 21st century design means creating an inclusive, compact and costefficient space that adheres to the wants and needs of a user audience without breaking the bank.
The dwelling is inclusive to various groups as it not only acts as a separate living space, but an office, studio, reading room and ‘getaway’ space. The desing is broad in use and can be utilised by not only members of the existing household but guests or even tenants such as an Air BnB.
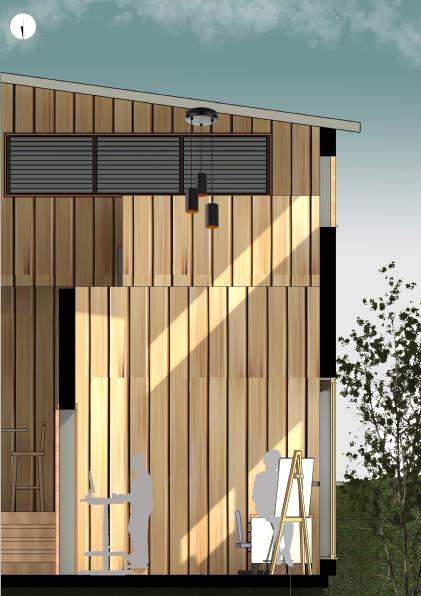
The Pavilion is meant to be a place of refuge where the user is invited to take time out to read, work, create, and/or escape their main home.
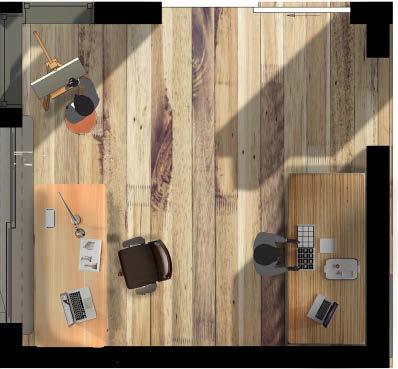 1:20 Detailed Plan: Studio
1:20 Detailed Elevation: Studio
1:20 Detailed Plan: Studio
1:20 Detailed Elevation: Studio
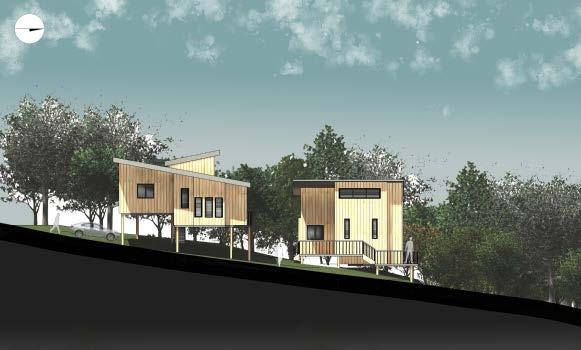
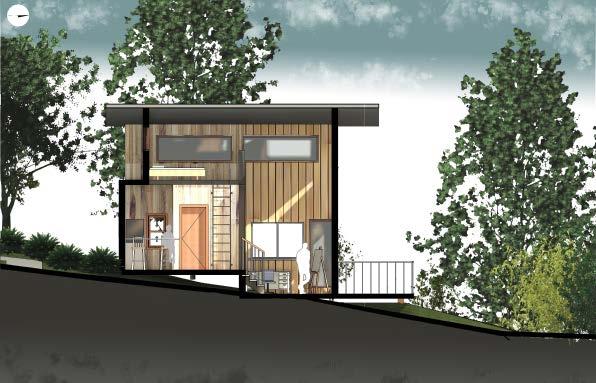
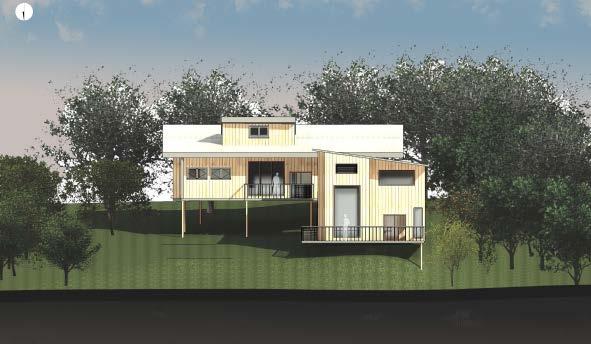
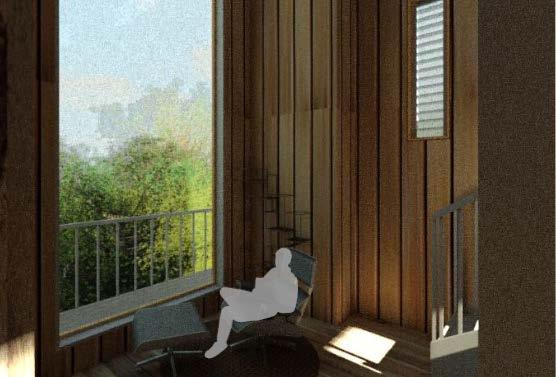
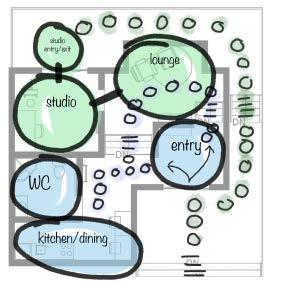
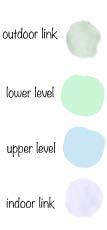
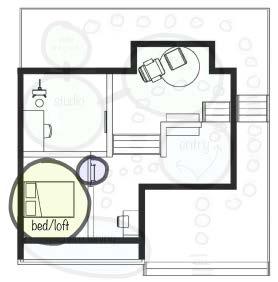
DAB212
Small scale building construction (year 2)
For this second year assessment, we were required to produce a set of construction drawings for a residential design in Petrie Terrace. This project created a basic understanding of the national construction code and other Australian residential building standards.
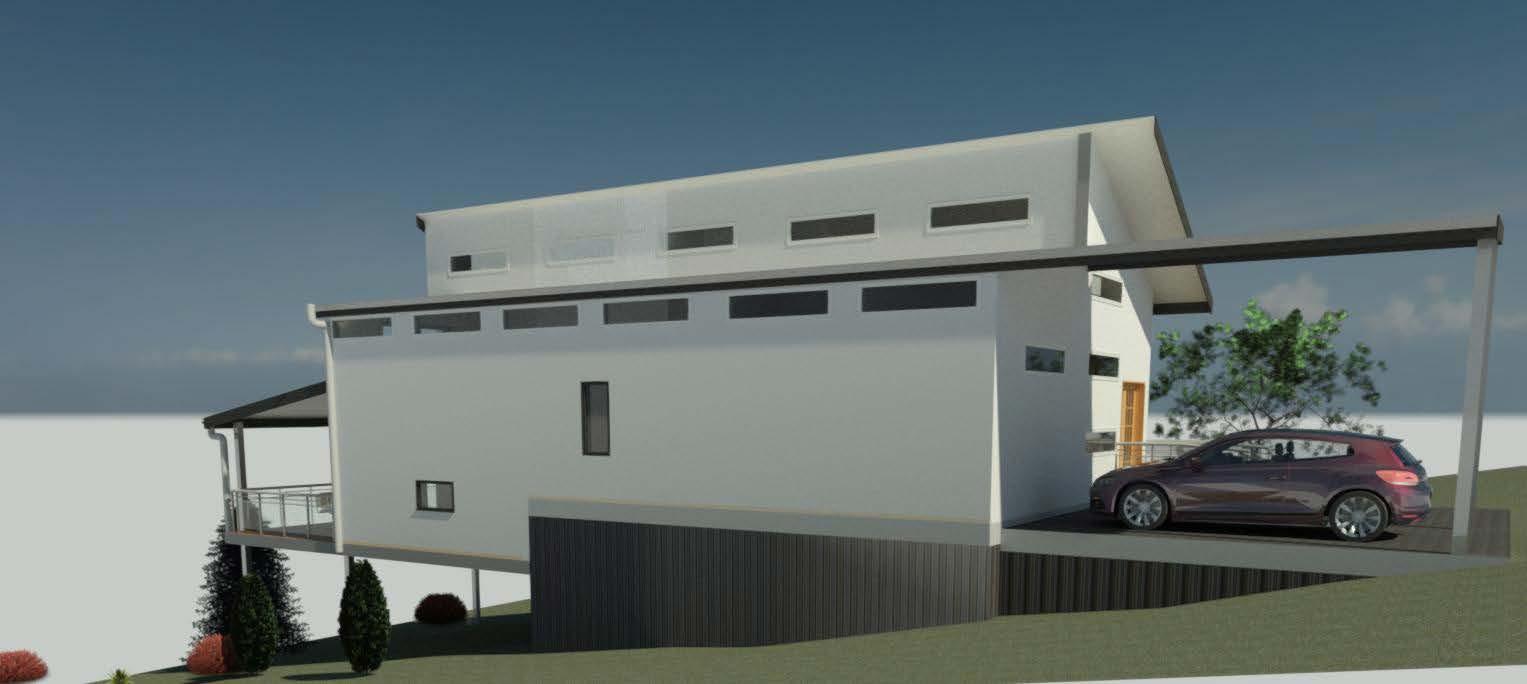
The design was to respond to site setbacks, drainage, material use, solar access, noise corridors, accessibility to visitable area and load bearing structure among others.
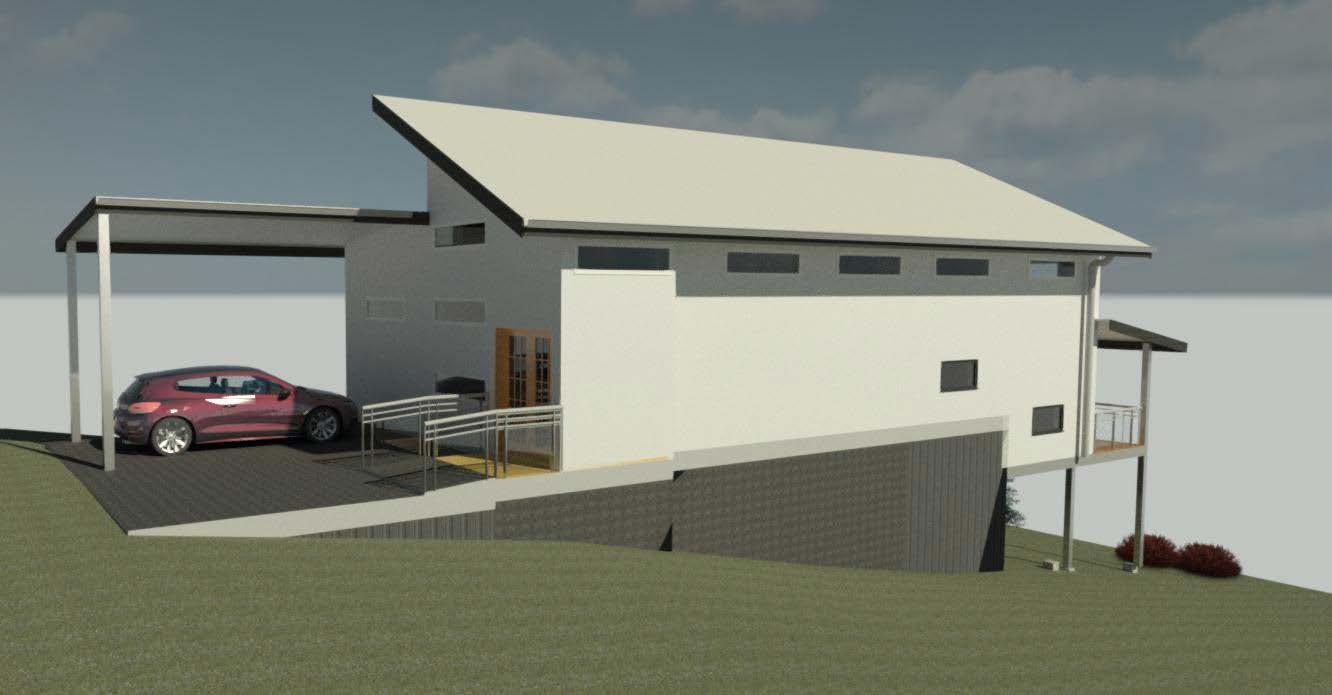
Programs used:





EAST BOUNDARY WEST BOUNDARY
CLERESTORY LIGHTING
1 : 100 North 4
ROOF OVERHANG 600mm CEILING HEIGHT ENTRY RAMP 100mm
GROUND LINE
500 600 500mm ROOF OVERHANG
2000 750 13
FFL LEVEL1 5100
800 1500 EAST SETBACK WEST SETBACK 3817 GARAGE HEIGHT DWG NO. 4
NORTH ELEVATION 0001
MOUNTJOY STREET 2 OCTOBER, 2020 CLARE CUNNNINGHAM Checker
2000 ENTRY RAMP WIDTH Scale
Checked by Drawn by Date Project number
7802 HOUSE WIDTH 100 1 : 100 20/10/2020 12:24:31 PM




10614 OVERALL BUILDING HEIGHT FROM BOTTOM OF BLOCK
100mm STEPPED ENTRY RAMP 3629 BALCONY HEIGHT FROM BOTTOM OF BLOCK
1 LIVING LENGTH SITTING LENGTH OUTDOOR LIVING LENGTH
1 : 100 EAST SECTION 8
BATH WC LIVING 2000 2120 3542 BATH LENGTH
OUTDOOR PARKING 700
NOTES 100mm STEPPED RAMP TO BE CONSTRUCTED OF CONCRETE AND GLAZED RAILINGS FRAMING TO BE CONSTRUCTED OF CYPRUS PINE
RAMP 5040 CLERESTORY LIGHTING CONCRETE RETAINING WALL CUT & FILL
Level 6 2900 BEAMS 1455 SITTING AREA HEIGHT LEVEL 1 HEIGHT GROUND LINE
ROOF PITCH 11000 RL CEILING 8600 RL BALCONY ROOF 6800 SITTING AREA OUTDOOR LIVING GUTTER & DOWNPIPE 5823 5276
ROOF PLAN 13500 3500 4600 3746 OUTDOOR PARKING LENGTH WATER CLOSET LENGTH

100 RAMP 100mm ABOVE LEVEL 1 OUTDOOR DRAINAGE CHANNEL
FFL LEVEL1 5100
CONCRETE SLAB CONSTRUCTION
DWG NO. 8
950 950mm ENTRY ROOF OVERHANG Scale Checked by Drawn by Date Project number 1 : 100 20/10/2020 1:38:25 PM EAST SECTION 0001 13 MOUNTJOY STREET 2 OCTOBER, 2020 CLARE CUNNINGHAM Checker
CLERESTORY
BLACKBUTT TIMBER BOTTOM PLATE FRAMING
NORTH BOUNDARY SOUTH BOUNDARY STUDY BED 1 BED 2 OUTDOOR LIVING 3287 2525 3100 337 5823 OUTDOOR PARKING HEIGHT BUILDING HEIGHT FROM LEVEL 1 337mm BETWEEN
LIGHTING 350X600mm CONCRETE FOOTING 3100 BED 2 WIDTH 4138 HEIGHT OF ALL ROOMS ON LEVEL 1 2800 2422 OUTDOOR LIVING WIDTH 100mm STEPPED ENTRY RAMP 176 1000

FASCIA
& DINING ENTRY
RL CEILING 8600 RL BALCONY ROOF 6800 ENTRY WIDTH LIVING ROOM WIDTH STUDY WIDTH BED 1 WIDTH
FFL LEVEL1 5100 WIDTH FROM NORTH BOUNDARY TO HOUSE
number
HEIGHT FROM BOTTOM OF SLOPE TO BALCONY
Window-Single_Hung-PlyGem_1500-Standard M_Fixed : 0610 x 1220mm Window Schedule Description HeightTypeWidth
10.38mm thick laminated glass, with full perimeter acoustically rated seals 12200610 x 1220mm 610 10.38mm thick laminated glass, with full perimeter rated seals 6100610 x 1220mm 1220 10.38mm thick laminated glass, with full perimeter rated seals 5660610 x 1220mm 2 1020 10.38mm thick laminated glass, with full perimeter acoustically rated seals 457Window-Sin gle_Hung-P lyGem_150 0-Standard
1829 NOTES BUILDINGS IN A CATEGORY 3 TRANSPORT NOISE CORRIDOR MUST HAVE A MINIMUM 35 RW FOR ALL WINDOW GLAZING IN COMPLIANCE WITH QDC MP 4.4

Description

Solid core timber not less than 45mm thick, fixed so as to overlap the frame rebate of the frame by not less than 10mm, with full perimeter acoustically rated seals.
2134 813
20320864 x 2032mm 864
20001500 x 2000mm 1500 10.38mm thick laminated glass, with full perimeter acoustically rated seals
Solid core timber not less than 45mm thick, fixed so as to overlap the frame rebate of the frame by not less than 10mm, with full perimeter acoustically rated seals.
Grand total: 7
20001700 x 2000mm 1700
DOOR SCHEDULE 0001
MOUNTJOY STREET 2 OCTOBER, 2020 CLARE CUNNINGHAM MARK THOMSON
Scale Checked by Drawn by Date Project number
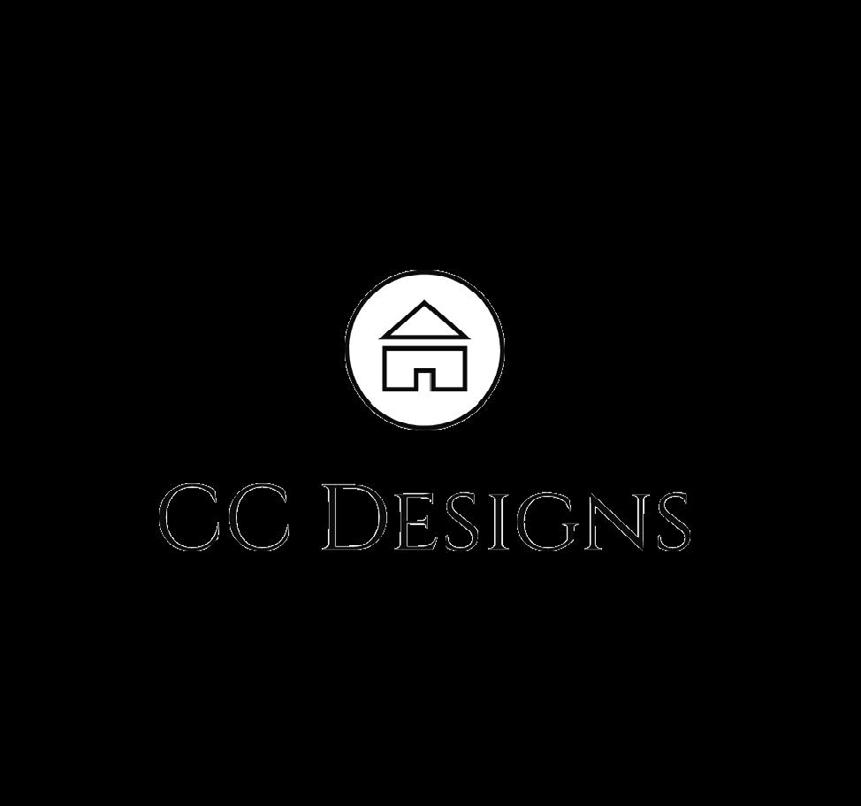
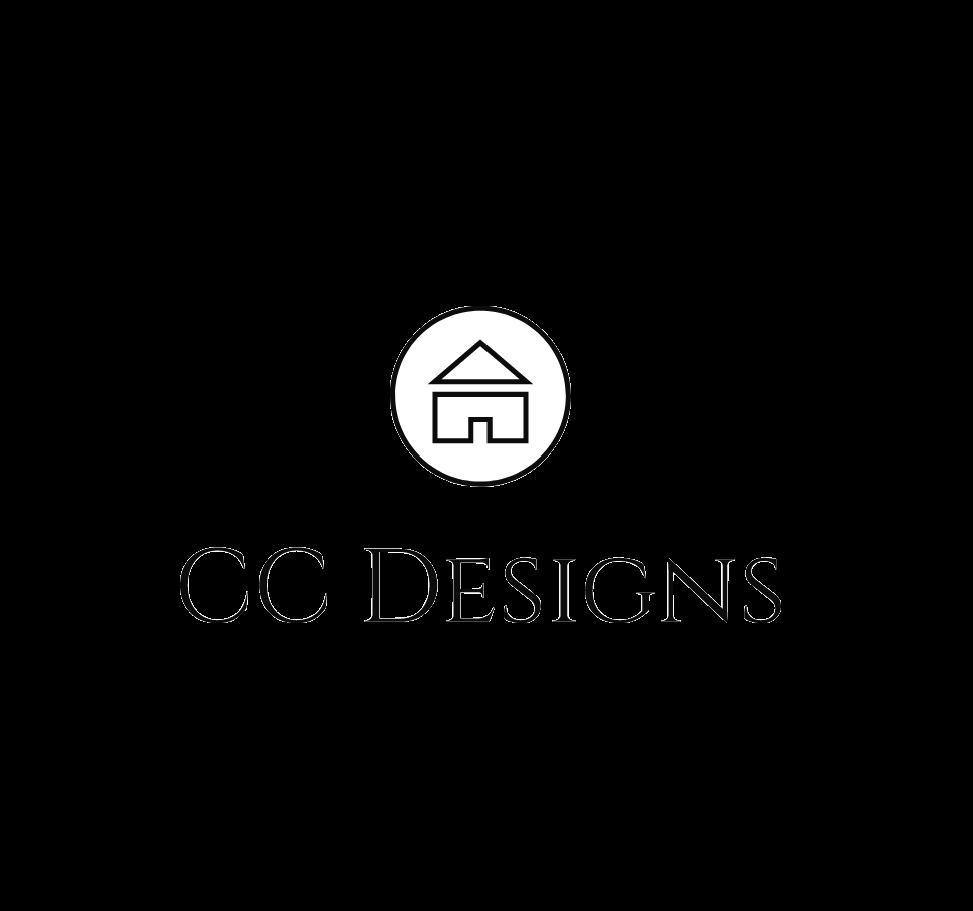
CC DESIGNS
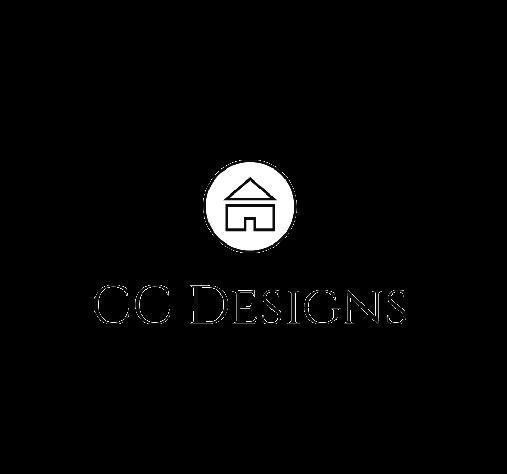
CC DESIGNS
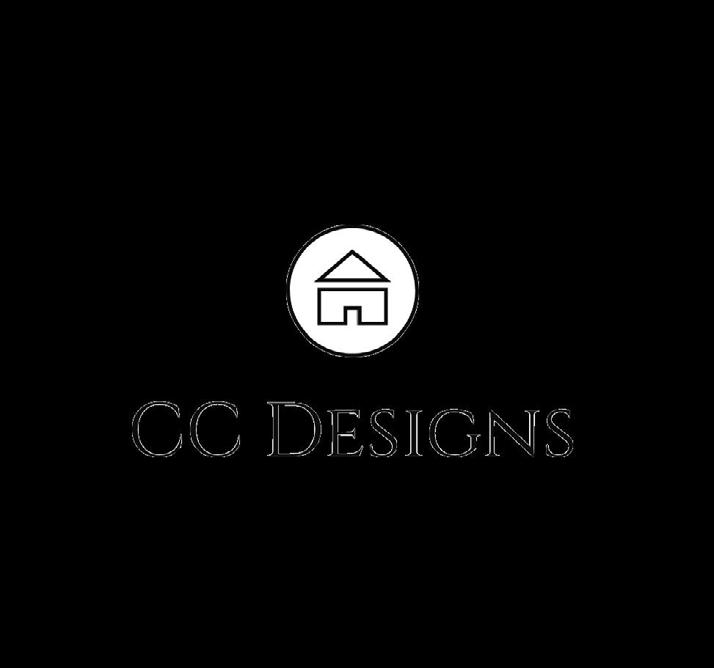
CC DESIGNS
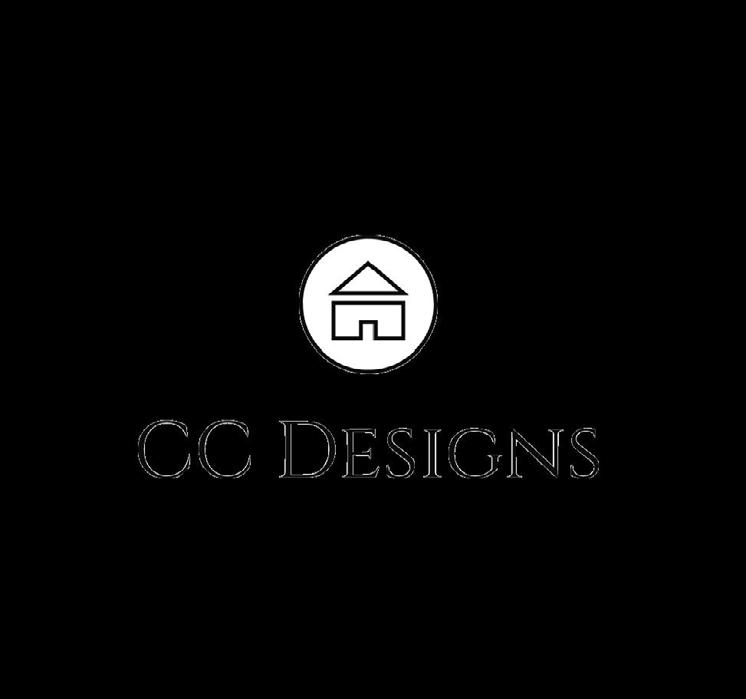
CC DESIGNS
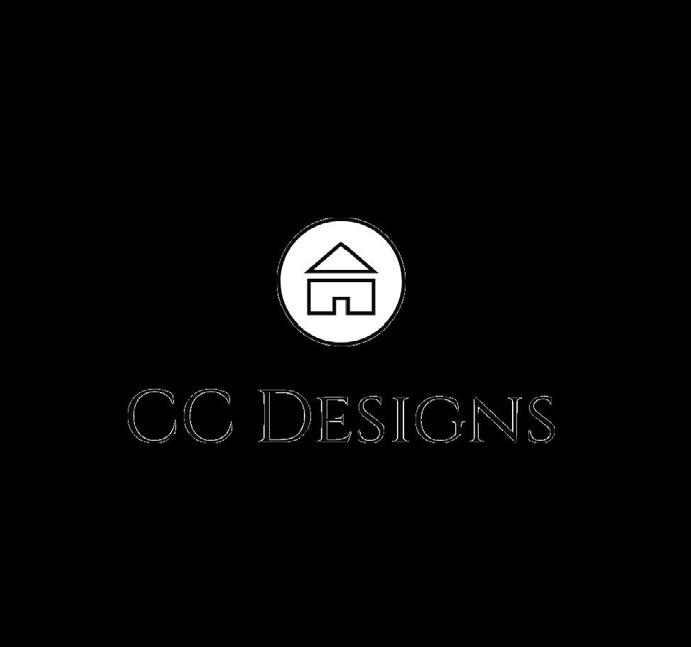
CC DESIGNS
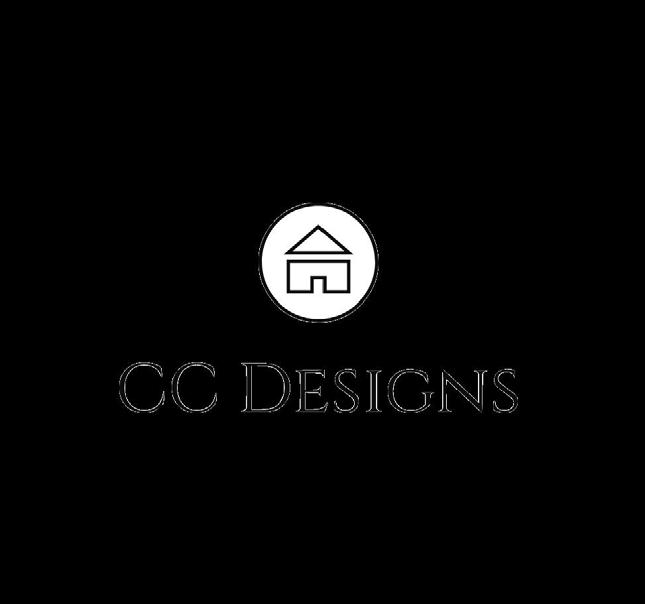
CC DESIGNS
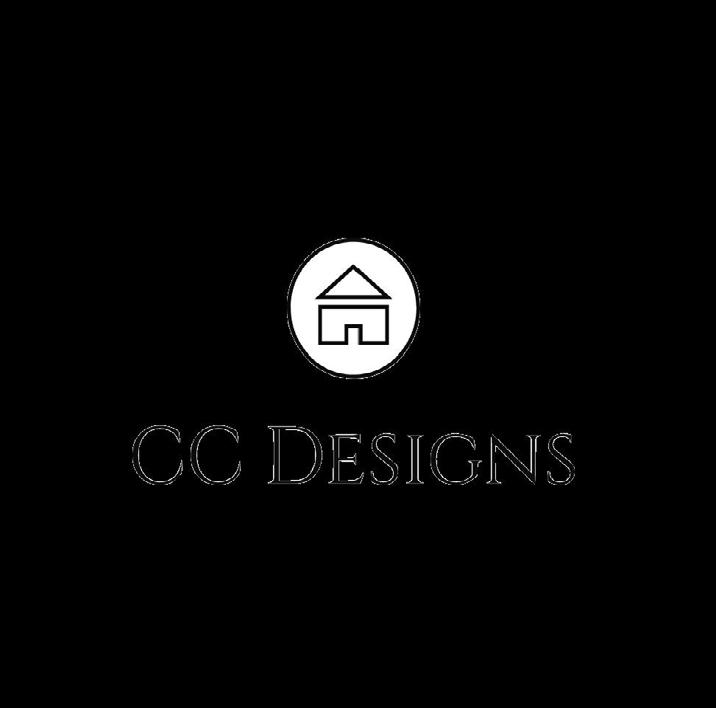
Rationale - Site
BCC Part 9.3.8 of the Dwelling House (small lot code) AO7 informs that the minimum rear setback (North boundary) for a lot more than 25m in depth must be 6m minimum to the boundary line of the building.
Entry is a non-habitable space, therefore applies for the 0.5m
In accordance with BCC Part 9.3.8 of the Dwelling House (small lot code) AO6, the minimum side boundary setbacks of the property are between 0-1m. -1m minimum side boundary (West boundary) applies to a habitable space -0.5m side boundary (West boundary) for non-habitable spaces with a max. height of 3.5m that are located in the Low–medium density residential zone, Medium density residential zone or High density residential zone
FLOORPLAN

WEST BOUNDARY SOUTH BOUNDARY
NORTH BOUNDARY
DINING
BCC Part 9.3.8 of the Dwelling House (small lot code)
AO5 states that the minimum secondary street frontage (South boundary)for a small lot is 1.5m, with a 5.5m minimum street frontage for garages. The secondary street frontage applies to a lot with more than one frontage other than the primary frontage.
BCC Part 9.3.8 of the Dwelling House (small lot code) states that the minimum street frontage (South boundary) for a small lot is 3m to the nearest habitable space (outdoor living area)
1
ROOF PITCH 11000 RL CEILING 8600 RL BALCONY ROOF 6800

FFL LEVEL1 5100
Level 6 2900 BEAMS 1455
2 SITTING AREA OUTDOOR LIVING GUTTER & DOWNPIPE 5823 5276 3500 4600 3746 OUTDOOR PARKING LENGTH WATER CLOSET LENGTH LIVING LENGTH SITTING LENGTH OUTDOOR LIVING LENGTH SITTING AREA HEIGHT LEVEL 1 HEIGHT GROUND LINE CLERESTORY LIGHTING CONCRETE RETAINING WALL CUT & FILL CONCRETE SLAB CONSTRUCTION 100mm STEPPED ENTRY RAMP 3629 BALCONY HEIGHT FROM BOTTOM OF BLOCK 10614 OVERALL BUILDING HEIGHT FROM BOTTOM OF BLOCK 100 RAMP 100mm ABOVE LEVEL 1 OUTDOOR DRAINAGE CHANNEL BATH WC LIVING 2000 2120 3542 BATH LENGTH OUTDOOR PARKING 700 950 950mm ENTRY ROOF OVERHANG Scale Checked by Drawn by Date Project number 1 : 100 20/10/2020 1:38:25 PM EAST SECTION 0001 13 MOUNTJOY STREET 2 OCTOBER, 2020 CLARE CUNNINGHAM Checker DWG NO. 8 NOTES 100mm STEPPED RAMP TO BE CONSTRUCTED OF CONCRETE AND GLAZED RAILINGS FRAMING TO BE CONSTRUCTED OF CYPRUS PINE 1 : 100 EAST SECTION 8
CC DESIGNS

Architectural design


1: explorations year 2
The task for this assessment was to design a conceptual pavilion inspired by a researched artist by including elements of their techniques and symbolism reflecting their original works. I created a pavilion that offered and experiential journey as my artist, Bronwyn Oliver, favoured the concept of experience and escape, often reflecting on her journeys through her work.
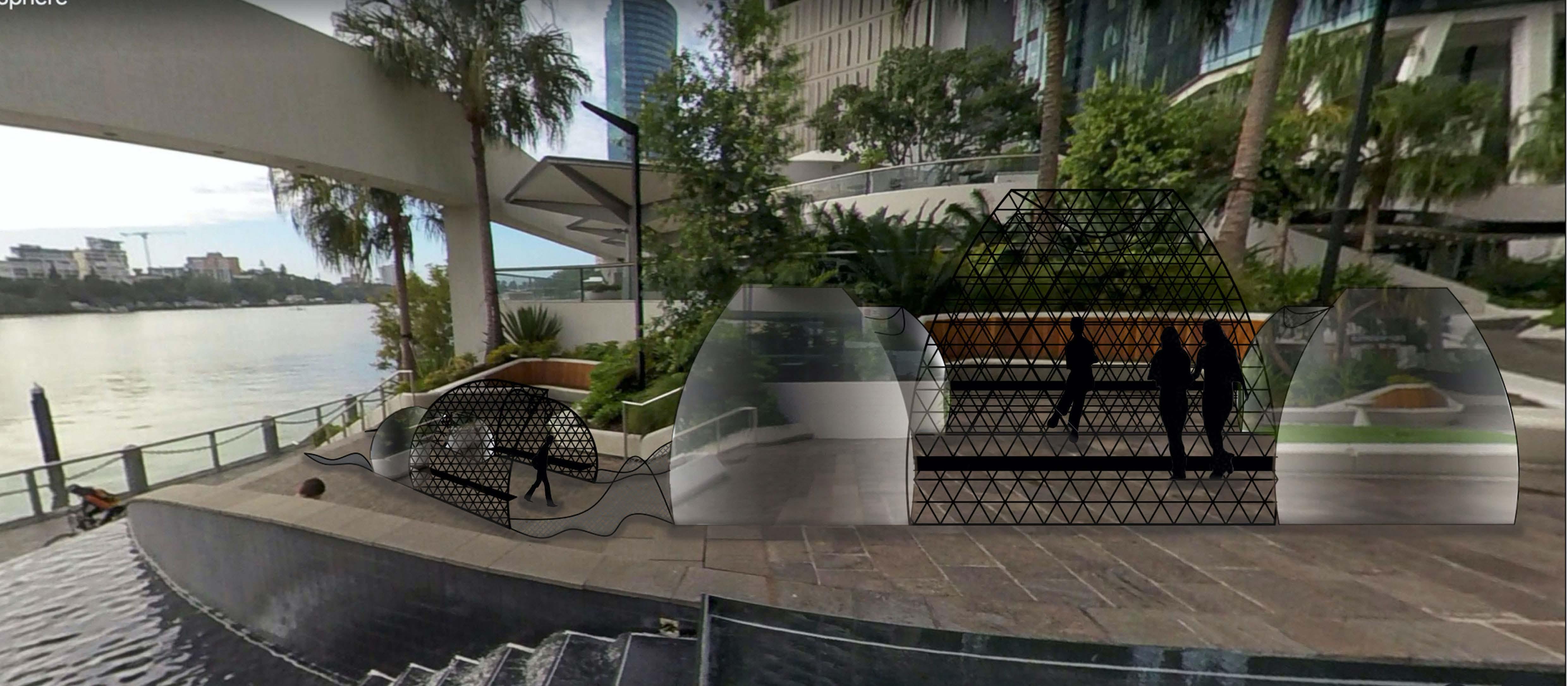
Material application
Mirror
Mirror panels will be added to the smaller ‘waves’ at each of the entries of the pavilion. These mirror panels reflect the environment that the user is leaving behind before entering the pavilion. They leave behind the rush of the city to enter an experiential reflection space.
Chainmail
Chainmail will also be hung from the top of the pavilion, creating a weird and unusual experience in which the user can touch and feel what is above them.
Chainmail
At the entry/exit of the pavilion, chainmail will be draped along the ground to ‘lure’ the public into the pavilion. It also acts as some sort of fence that establishes a solid entry/exit of the pavilion. It is also an experiential factor that the public is able to touch and feel.
Welded Metal
The welded metal will be placed in the bigger ‘wave’ forms on the pavilion. I wanted the pavilion to be private, but not completely closed off from the outside world, therefore I added welded metal to create a “scribbled’ geometry effect so that it becomes increasingly difficult to see in/out.
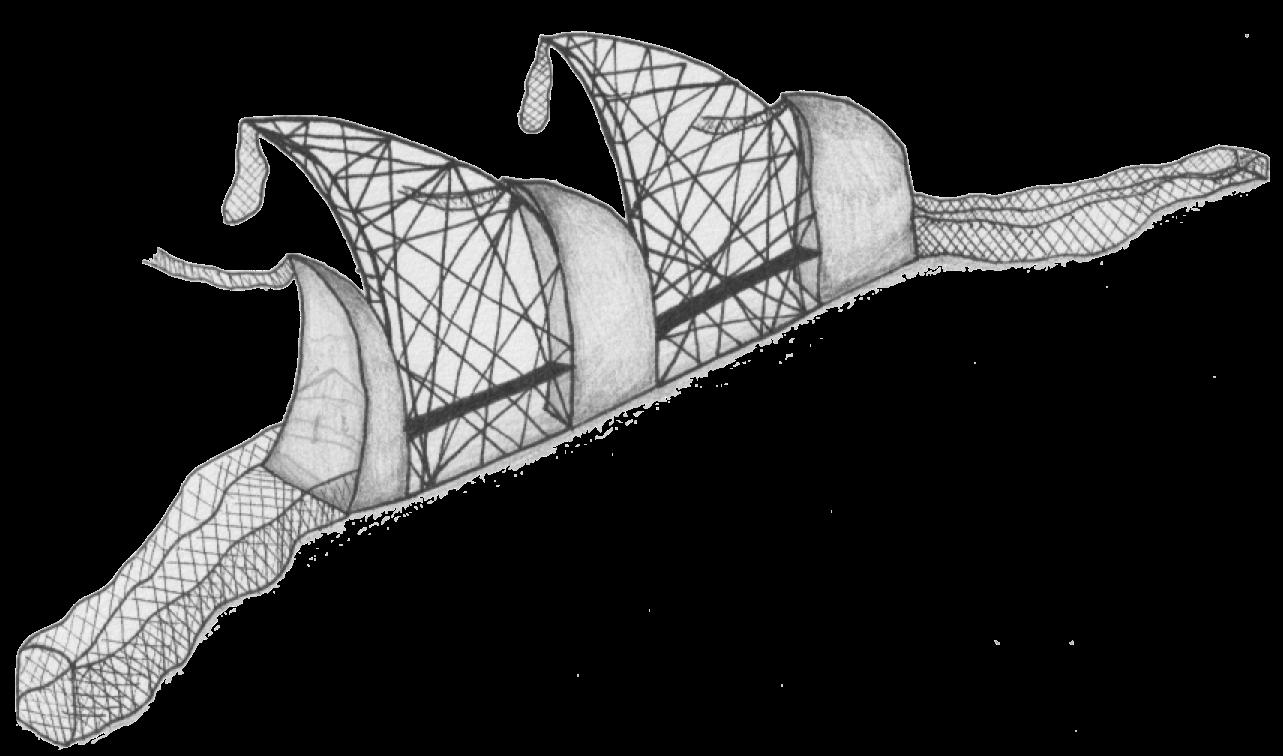
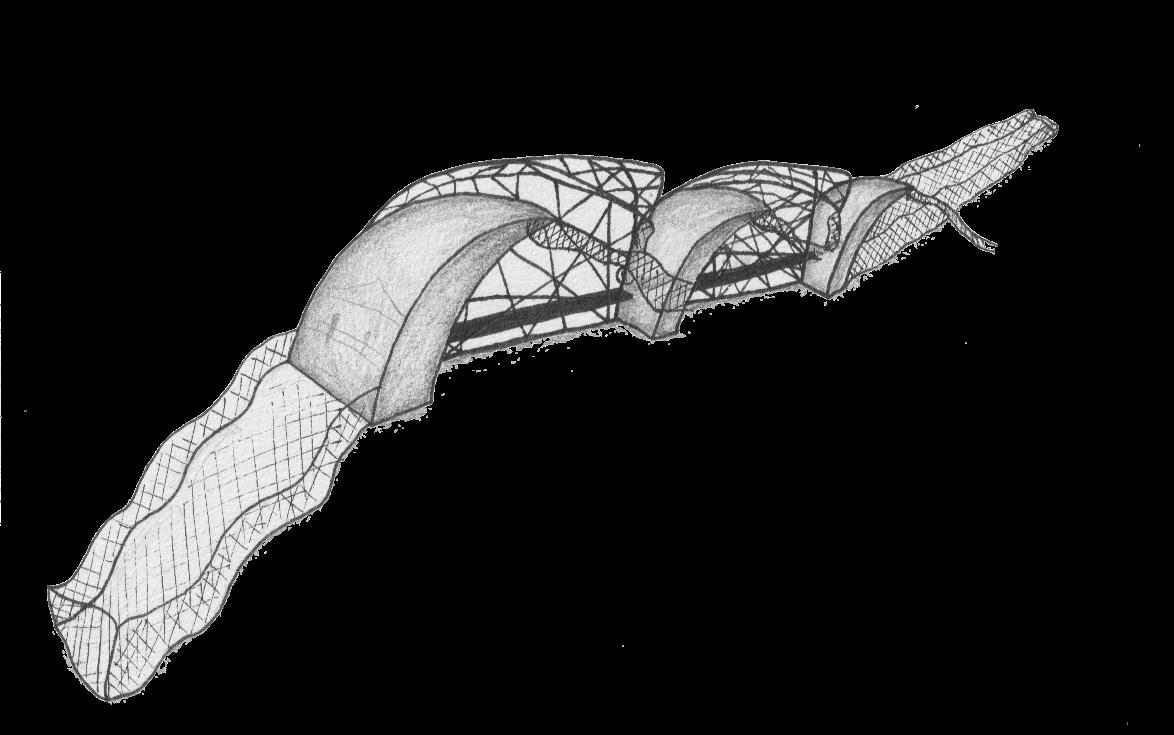
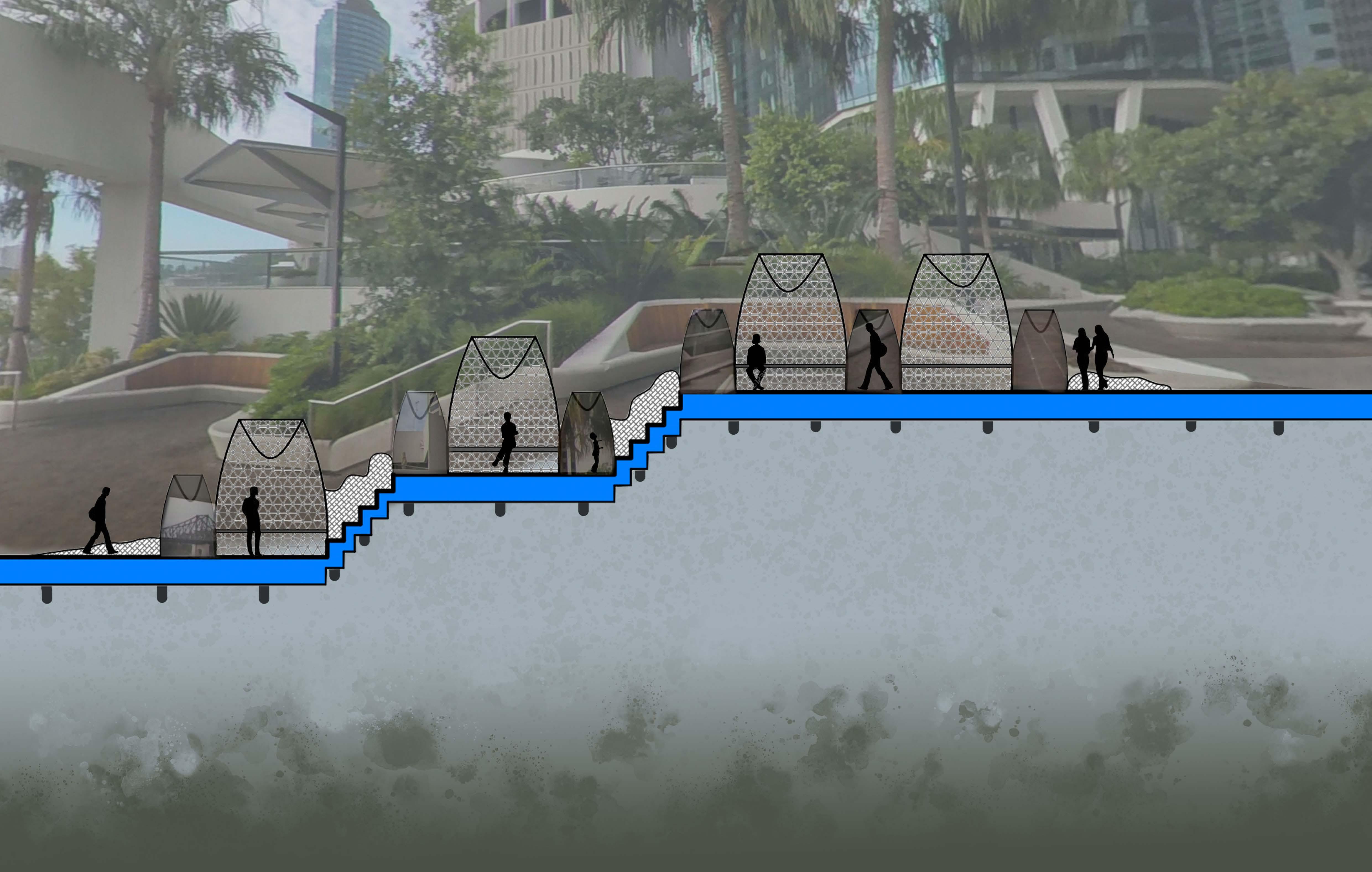
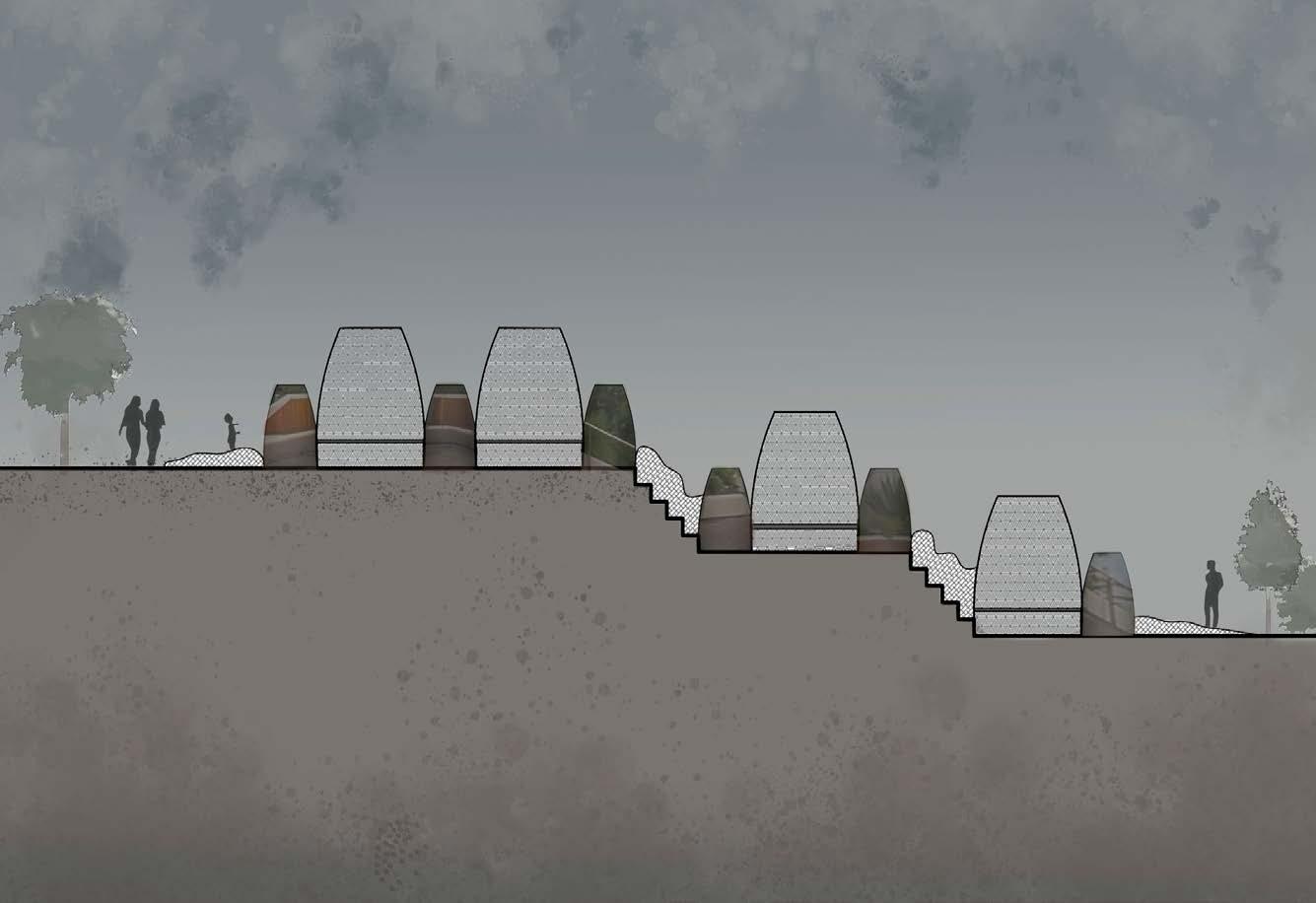
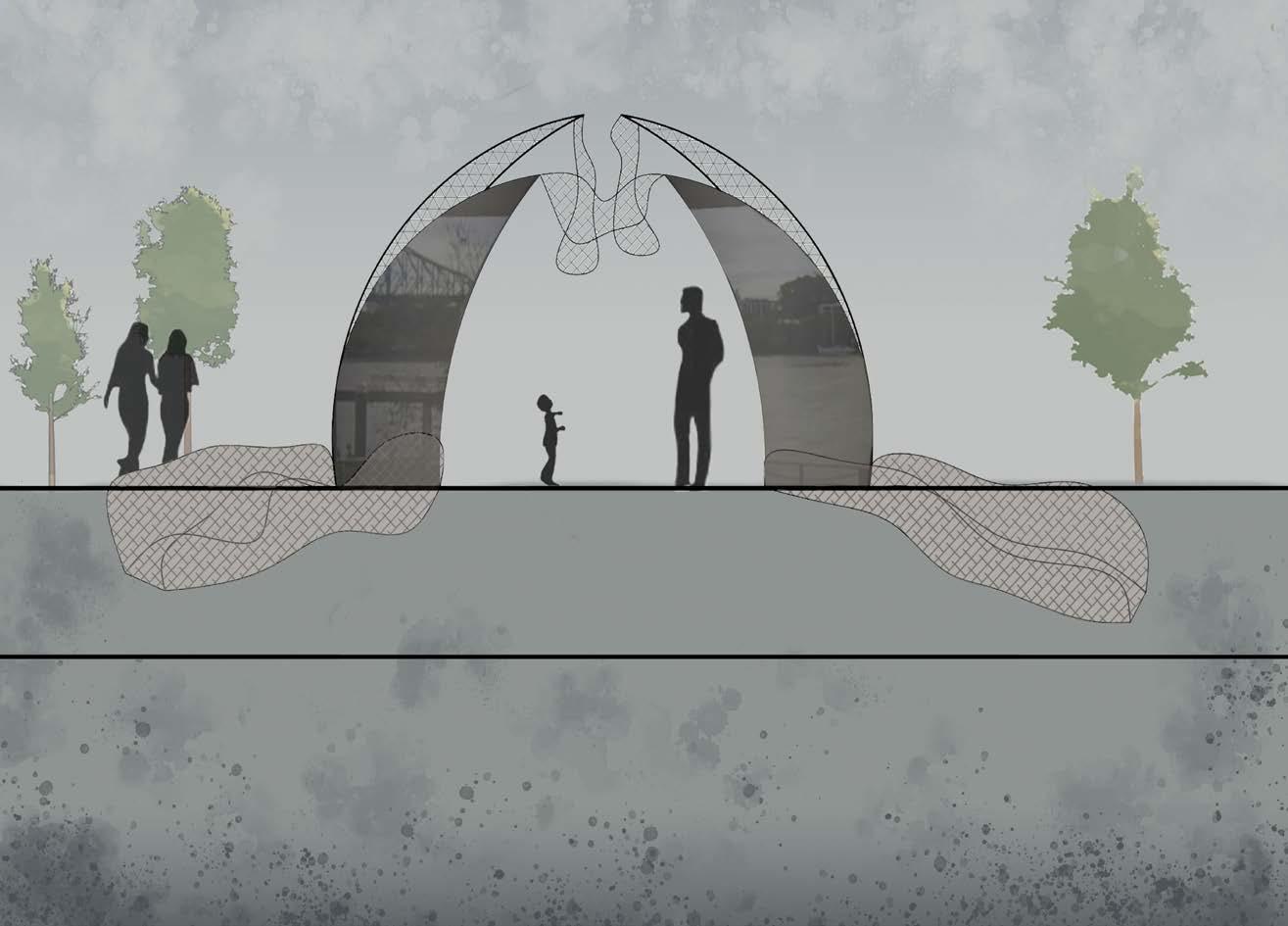
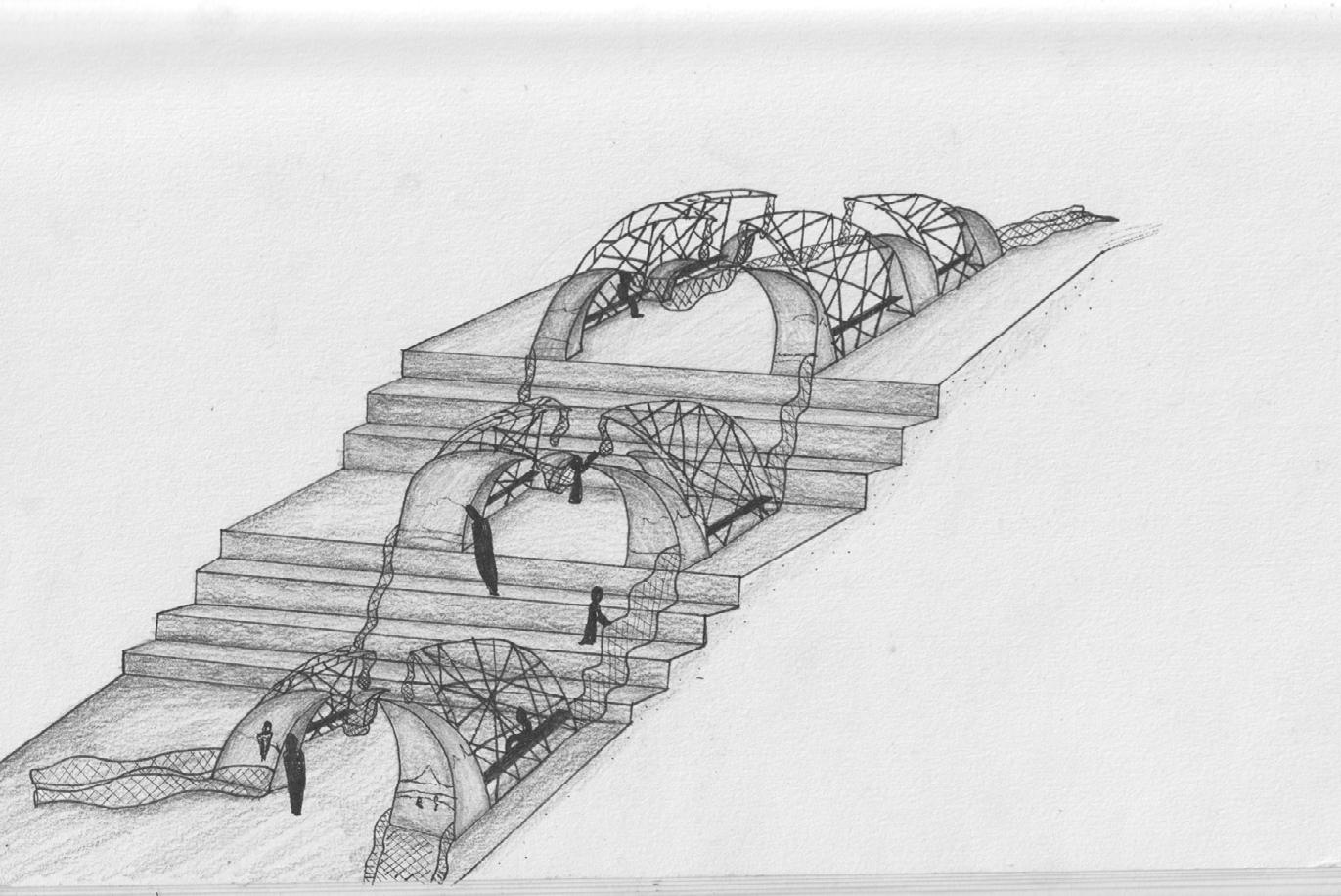
QCreate Pavilion
The Botanica Festival is one of the thousand festivals that the Council helps deliver every year. It is a showcase of contemporary art installations in creating a greener Brisbane. THe festival is looking for an innovatave and sustianable design to be showcased at their 2021 event.
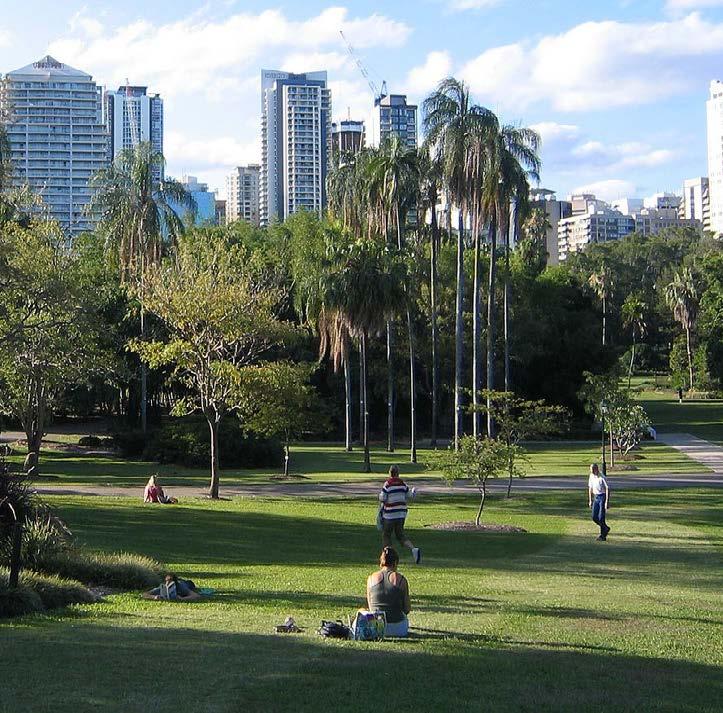
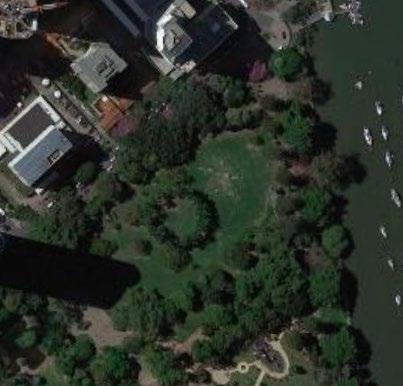
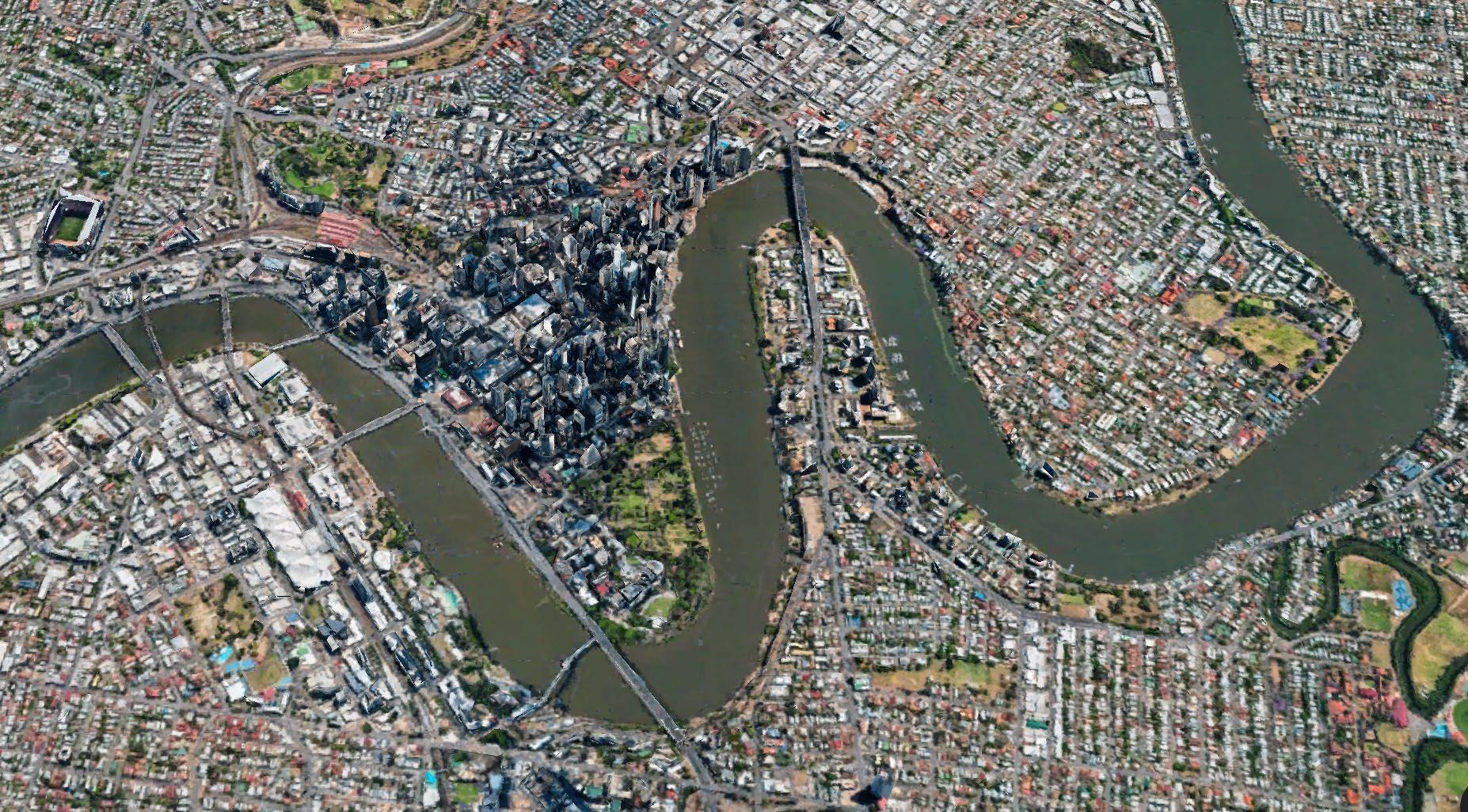
The primary obejctive of the QCreate Pavilion was to design not only a solid structure, but an experience that the audience can interact with. The pavilion is a contemporary and fun art installation that allows the viewer venture through to explore its meaning.
The concept of the Pavilion was derived from the notion of the eye. The entry of the pavilion resembles an eye emerging from the ground, representing spritual awakeness. Walking through the entry becomes an expereince for the audience as they are metaphorically taking a journey through the eye.
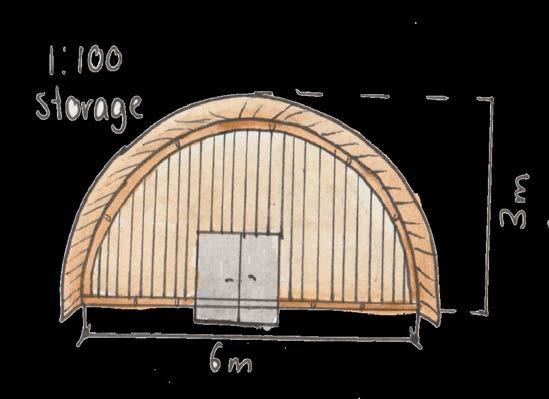
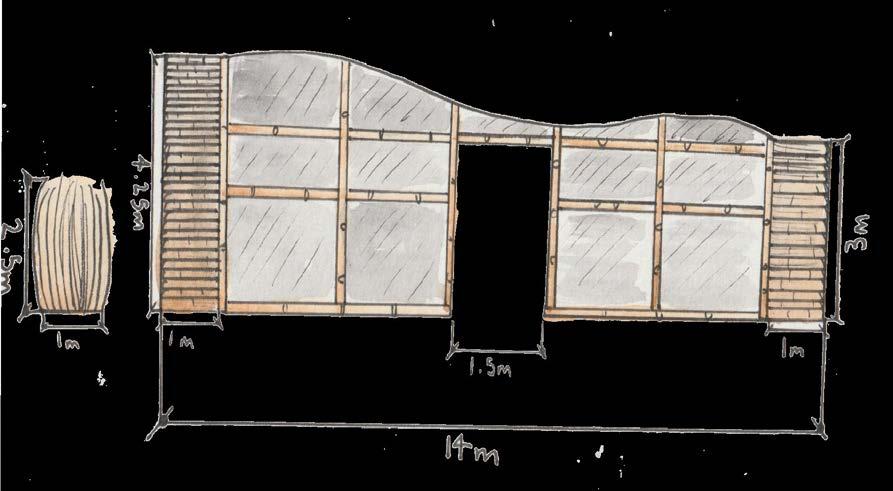
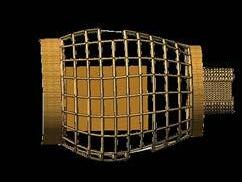
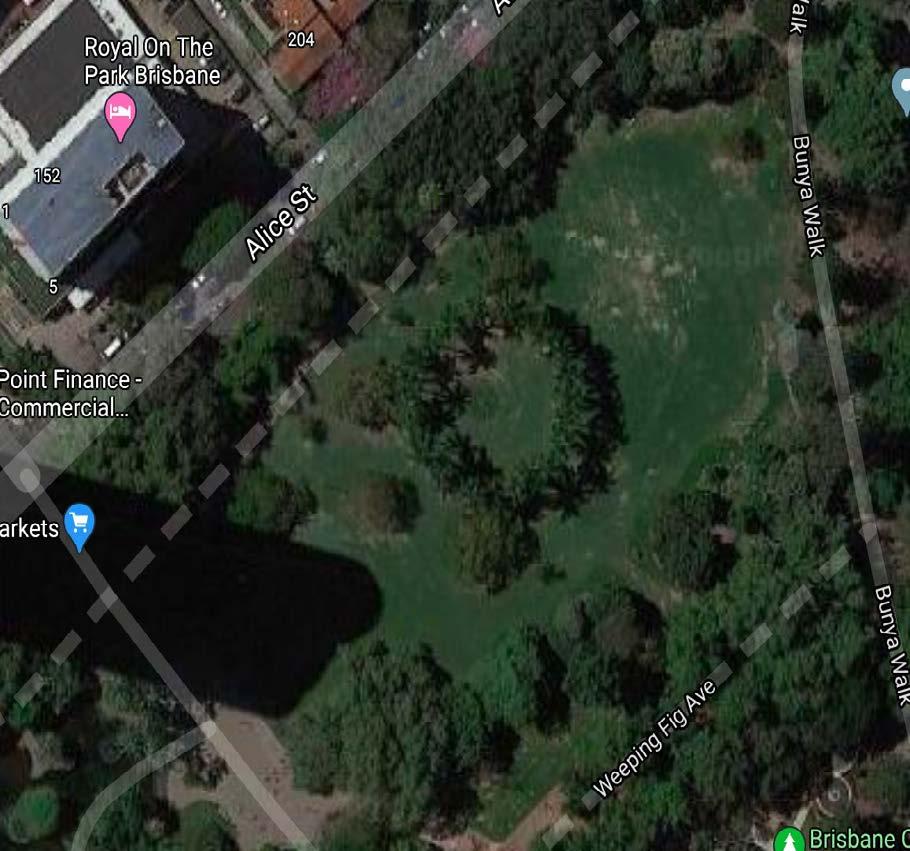
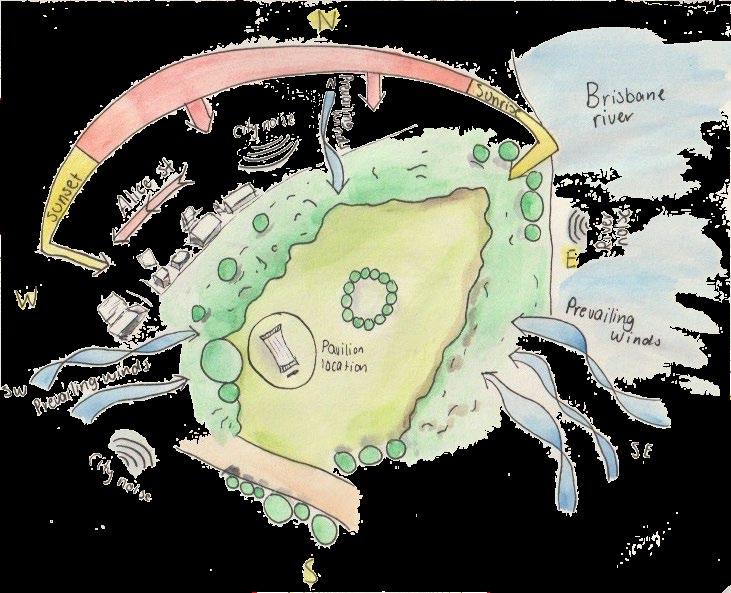
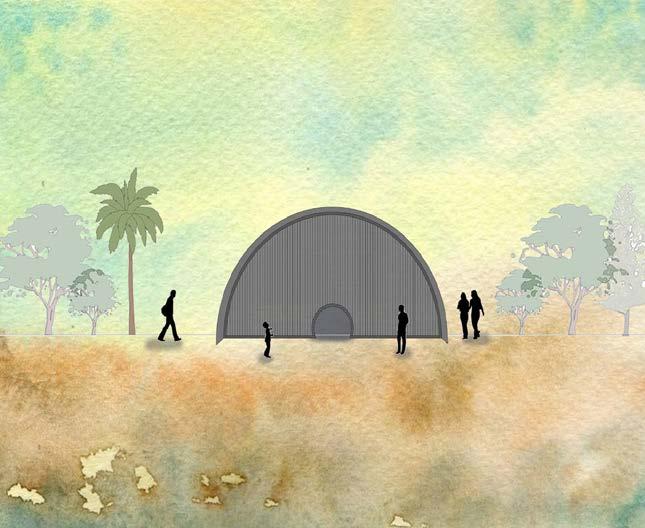
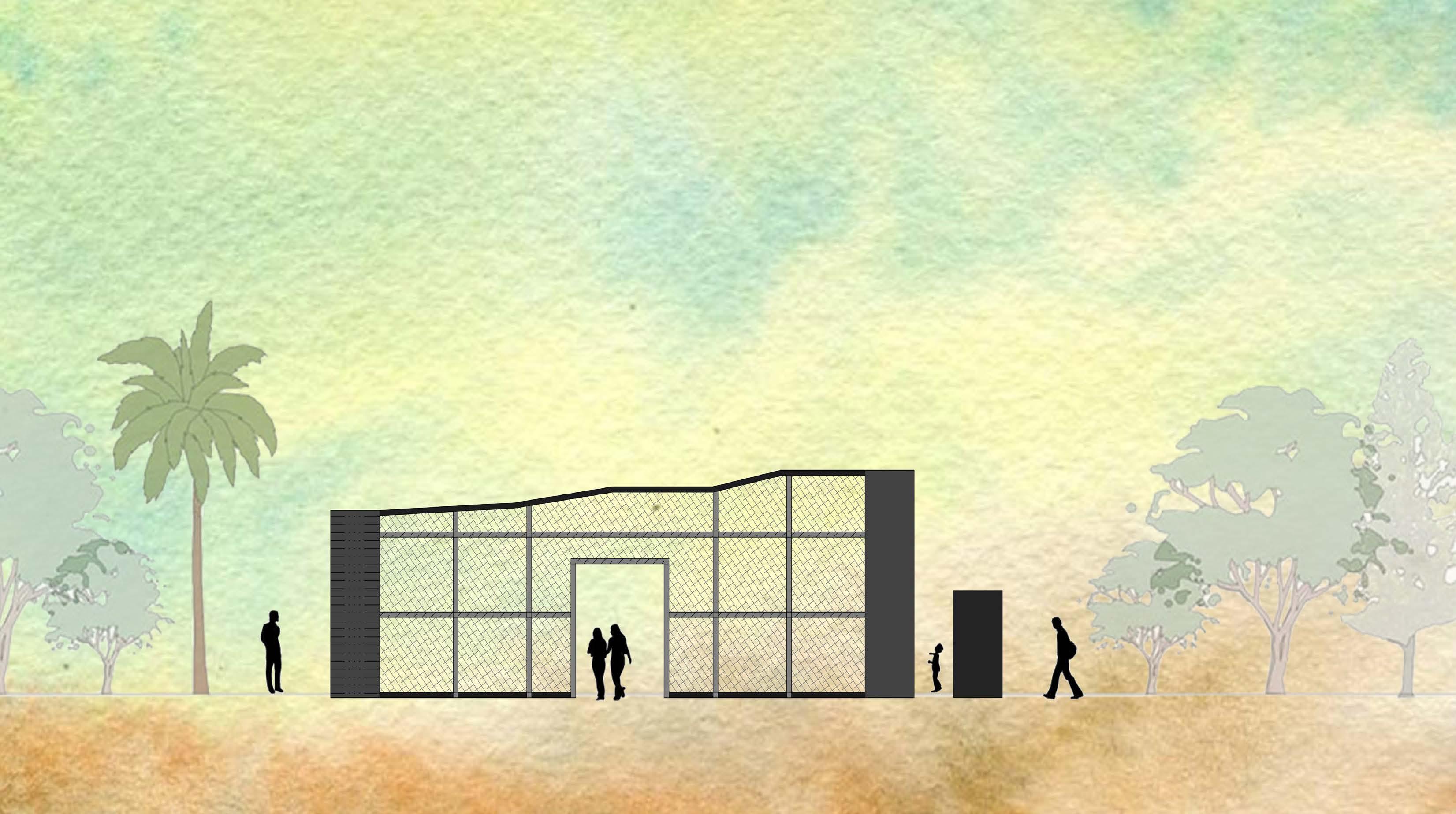
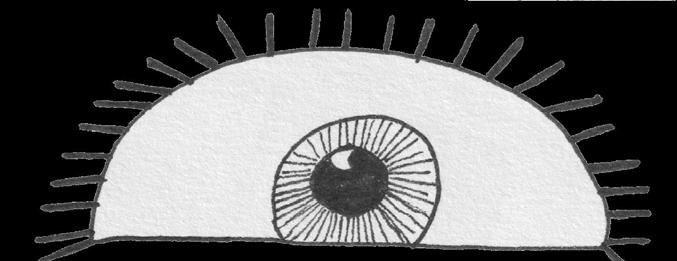
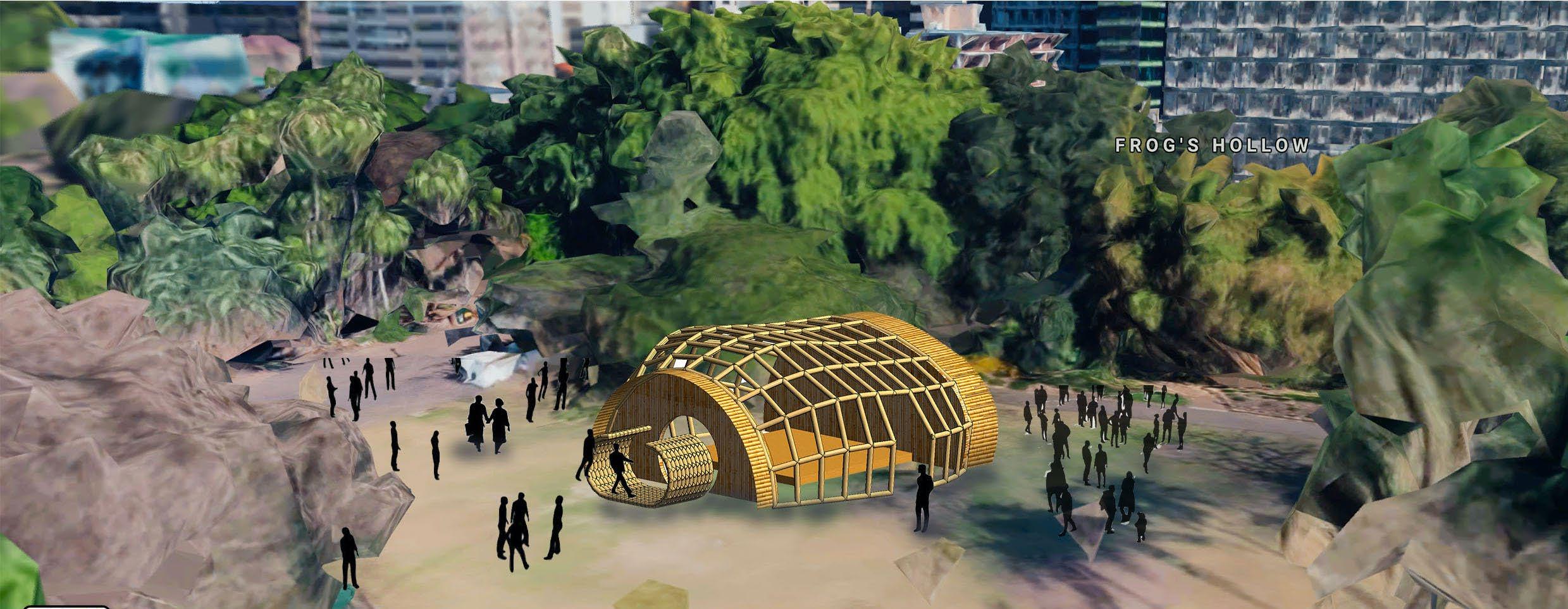
Botanica festival
IN MY SECOND YEAR OF THE FIRST SEMESTER, THE ARCHITECTURE COHORT STUDYING DAB211 WERE GIVEN THE UNIQUE OPPORTUNITY TO DESIGN A SUSTAINABLE AND CREATIVE PAVILION, MADE PREDOMINATELY FROM BAMBOO WHICH WOULD BE A GATHERING SPACE FOR THE 2021 BOTANICA FESTIVAL.
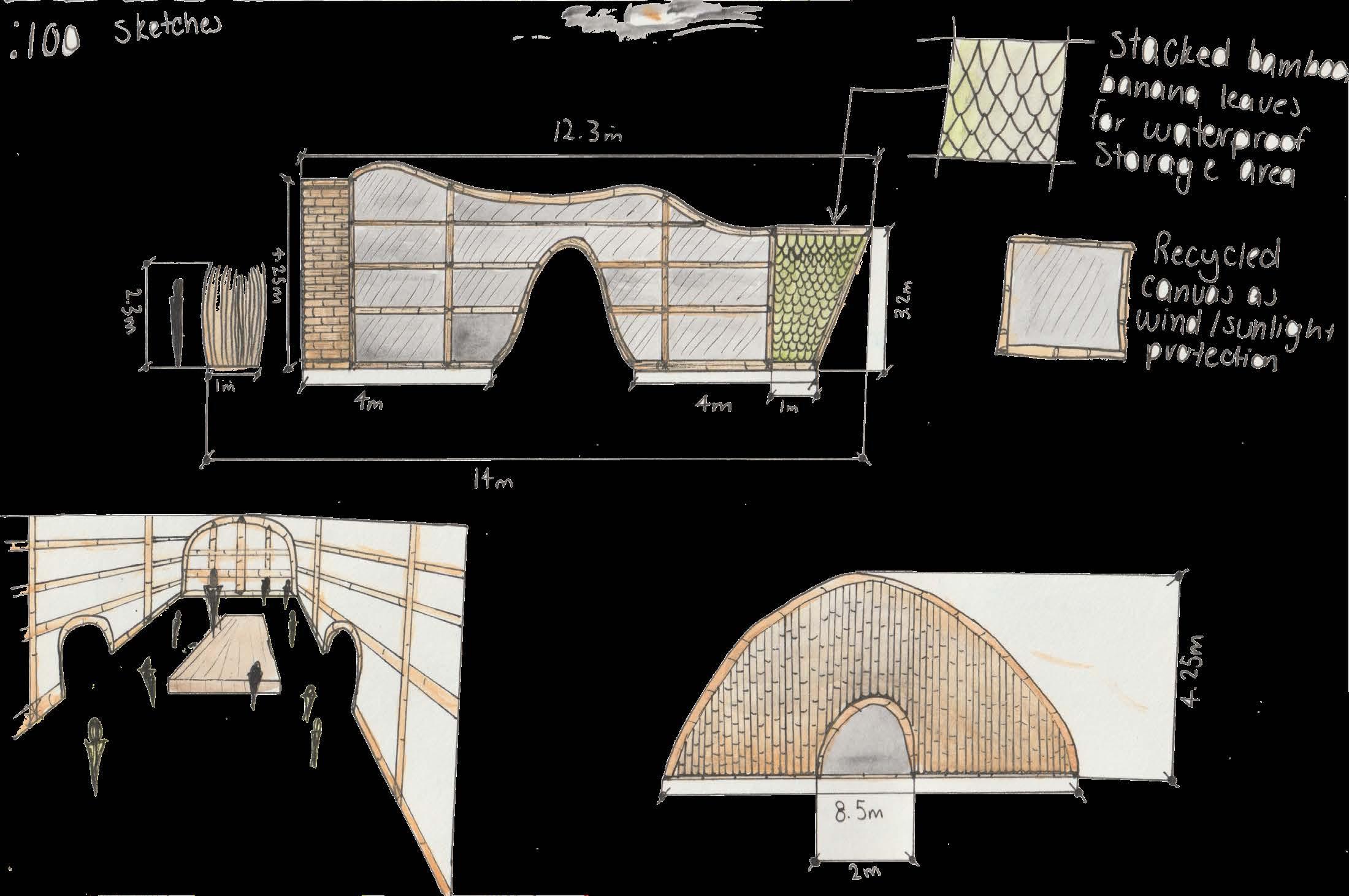
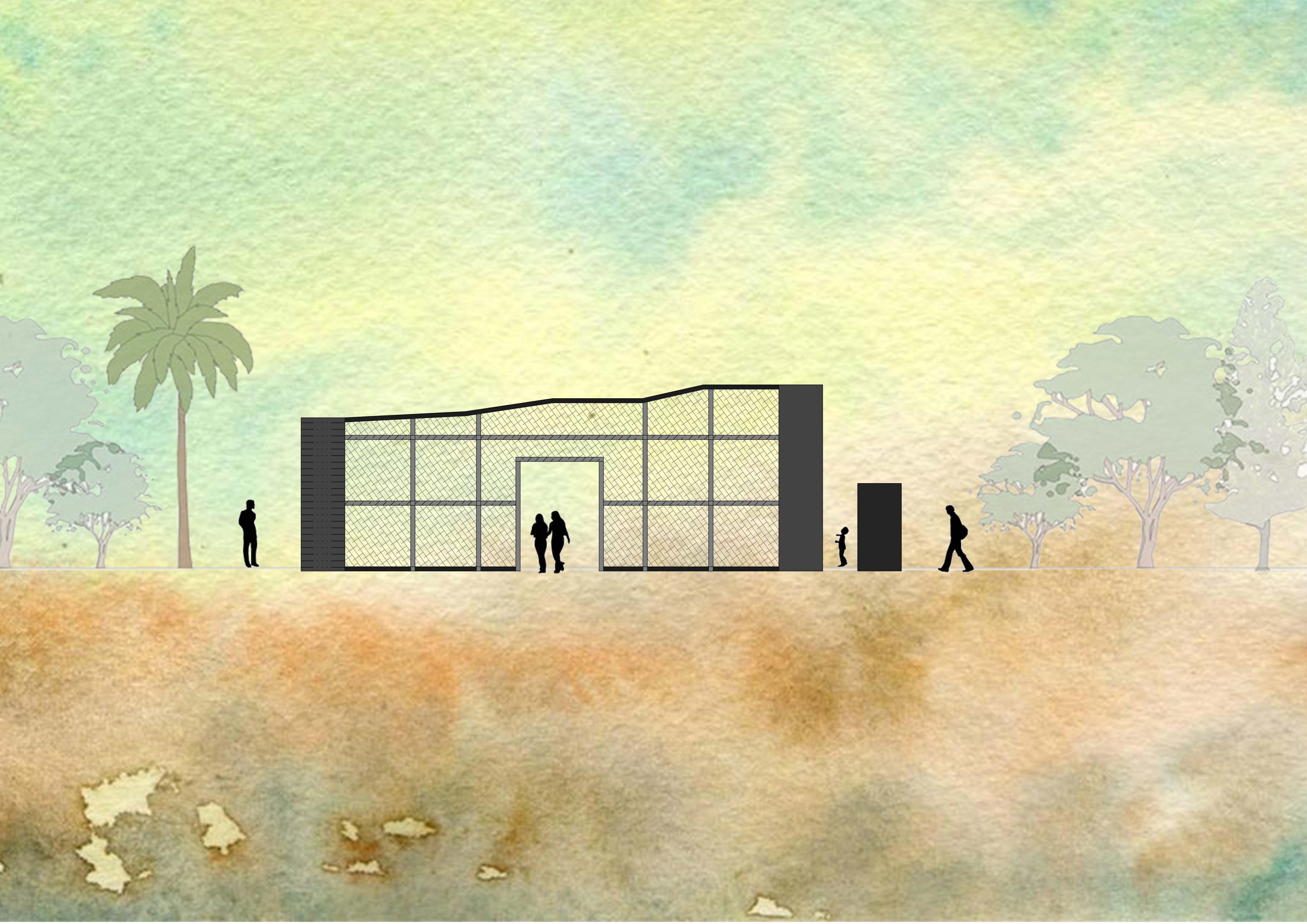
WE WERE REQUIRED TO RESEARCH A NUMBER OF ELEMENTS THAT WOULD EFFECT THE PERFORMANCE OF OUR DESIGN, ALONG WITH ADHERING TO USER PREFERENCES AND SAFETY REGULATIONS.
WE WERE ALSO REQUIRED TO CREATE A BASIC, YET DETAILED MODEL OF OUR DESIGN ON REVIT.
Environmental principles of architectural design year 2
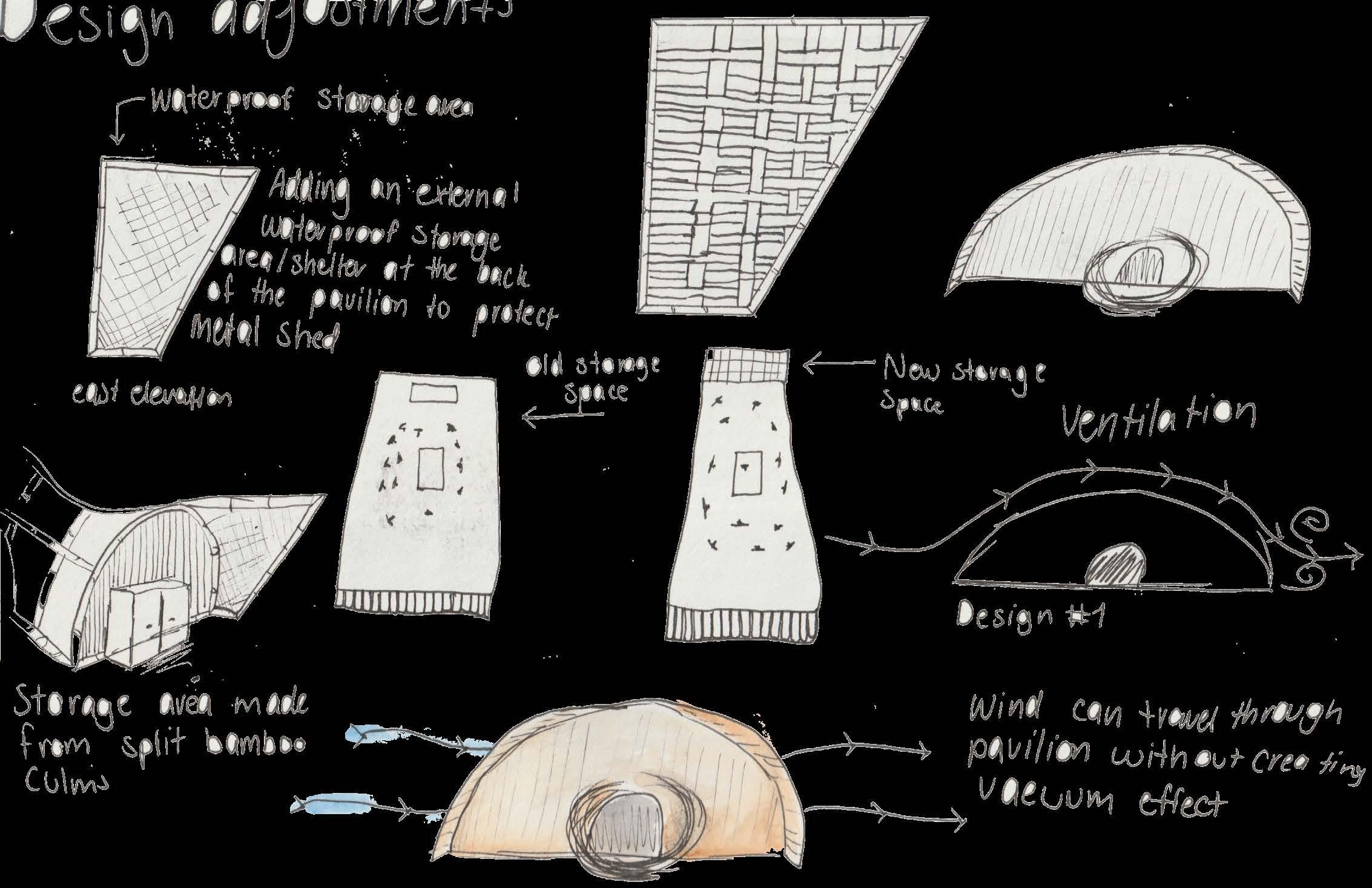

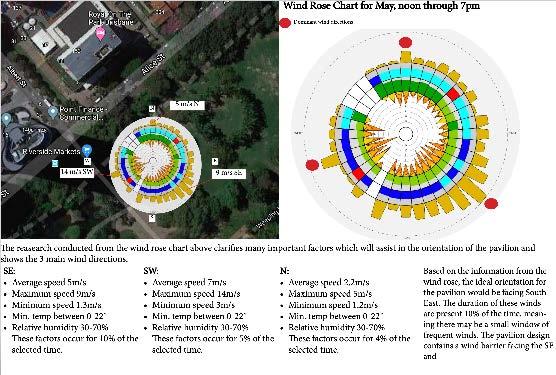

IN MY SECOND SEMESTER OF THE FIRST YEAR, WE WERE GIVEN THE TASK TO DESIGN AN OCCUPIABLE SPACE WITHIN A FEATURE WALL AT QUT. I WAS INSPIRED TO CREATE A SUSTAINABLE STUDY AREA THAT WOULD HAVE 2 LEVELS; A LOFT OFTEN USED AS A STUDY SPACE AND A SEATING AREA WITHIN THE GROUND FLOOR. WE WERE REQUIRED TO PRODUCE A SET OF TECHNICAL DRAWINGS ALONG WITH CREATING A 1:20 SCALED MODEL.
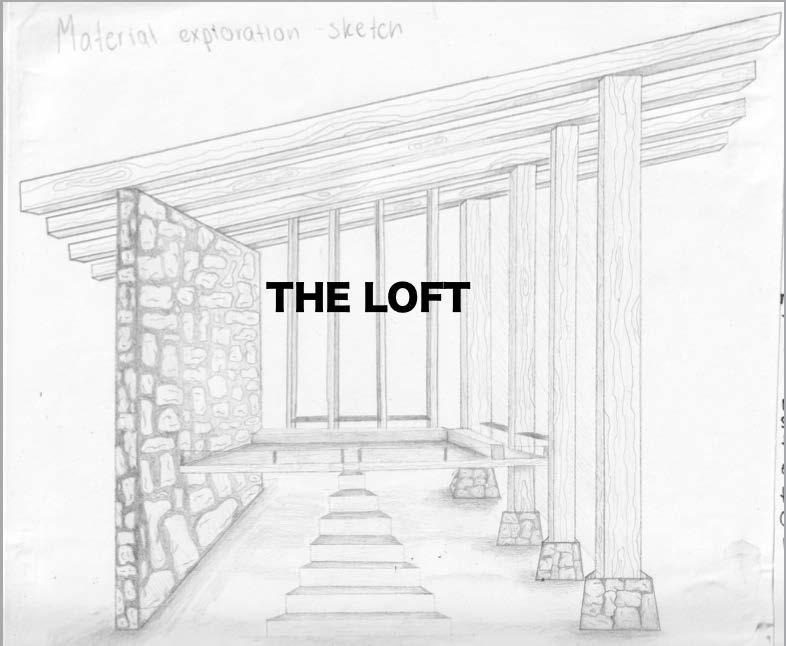
Programs used:

