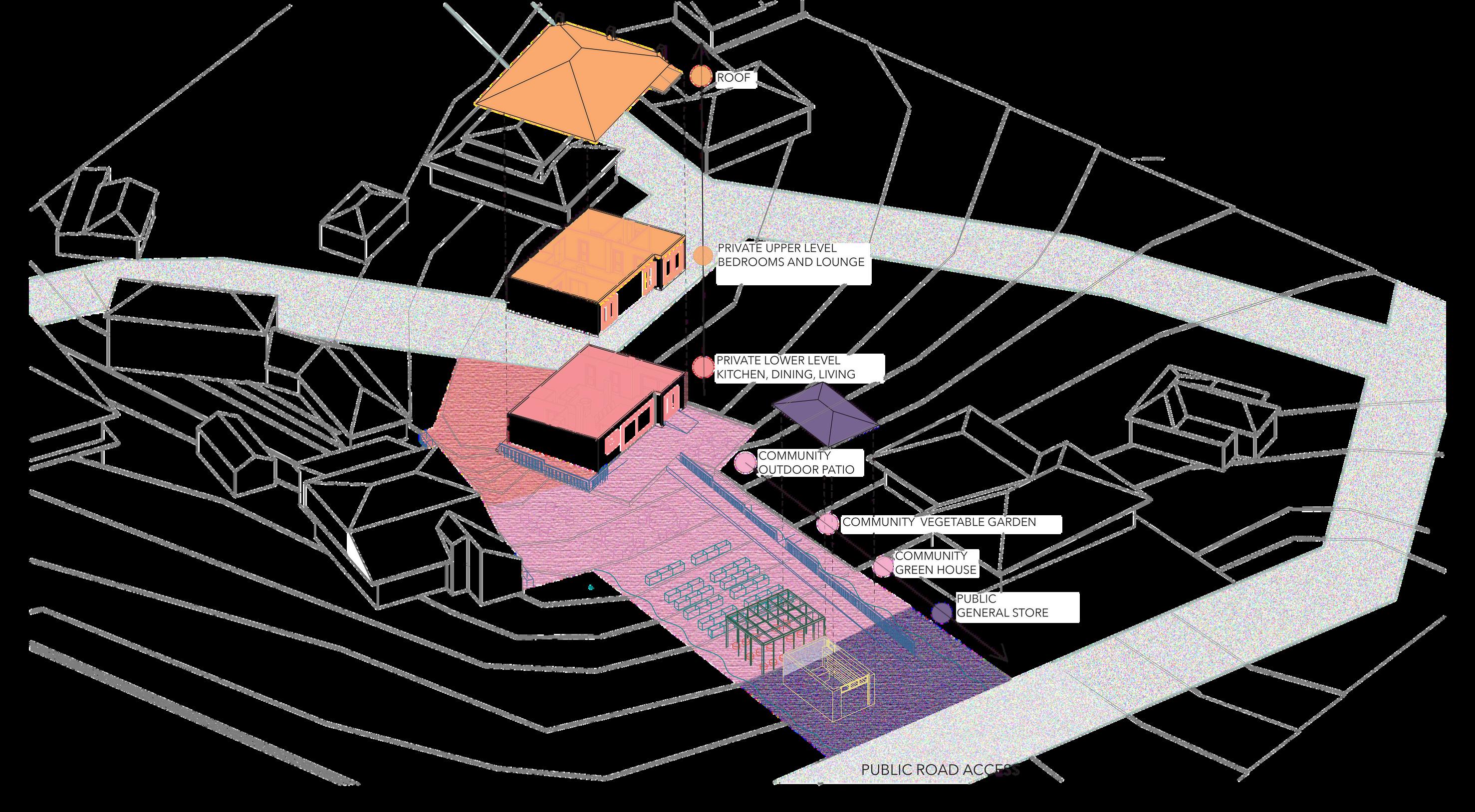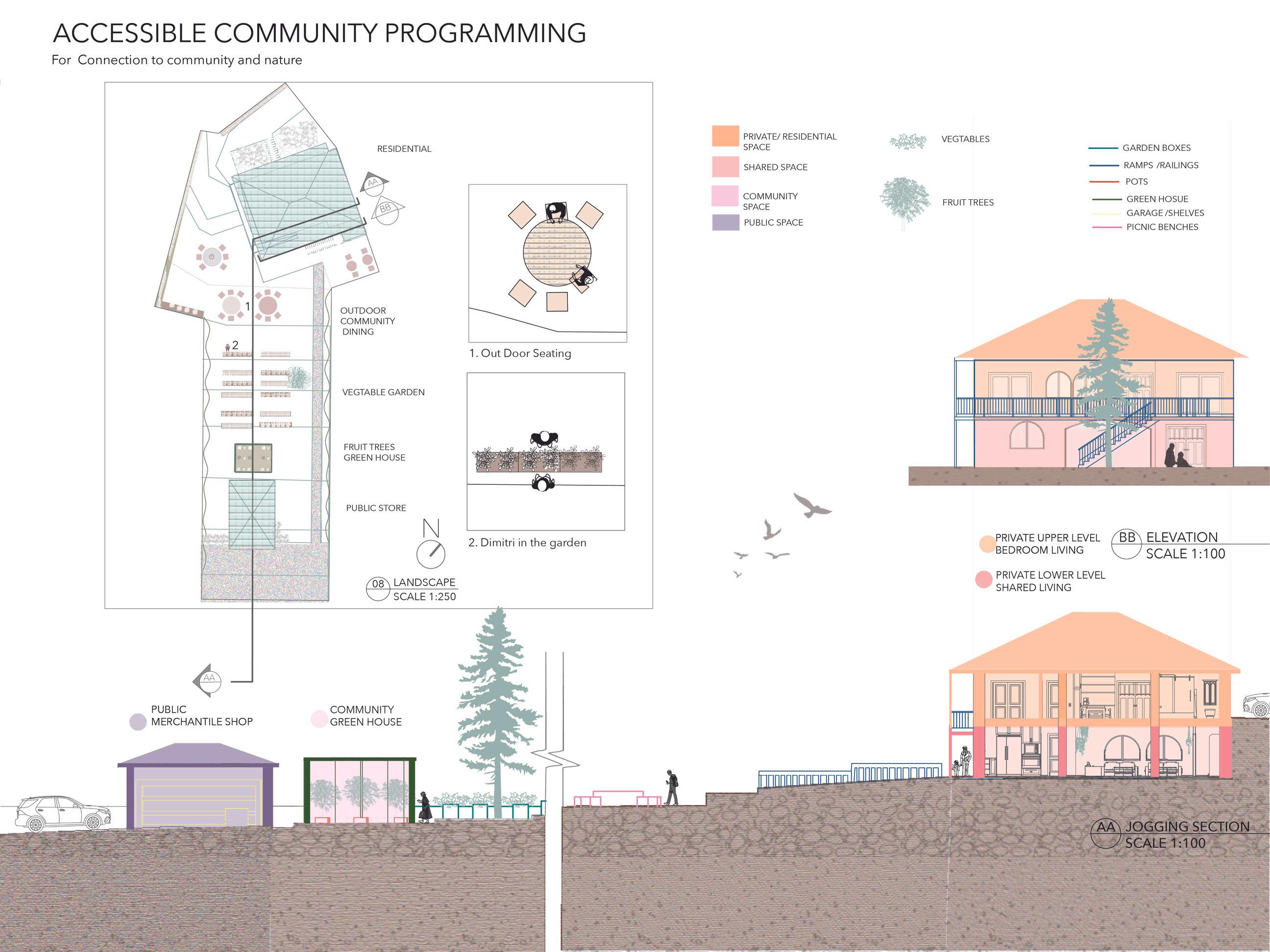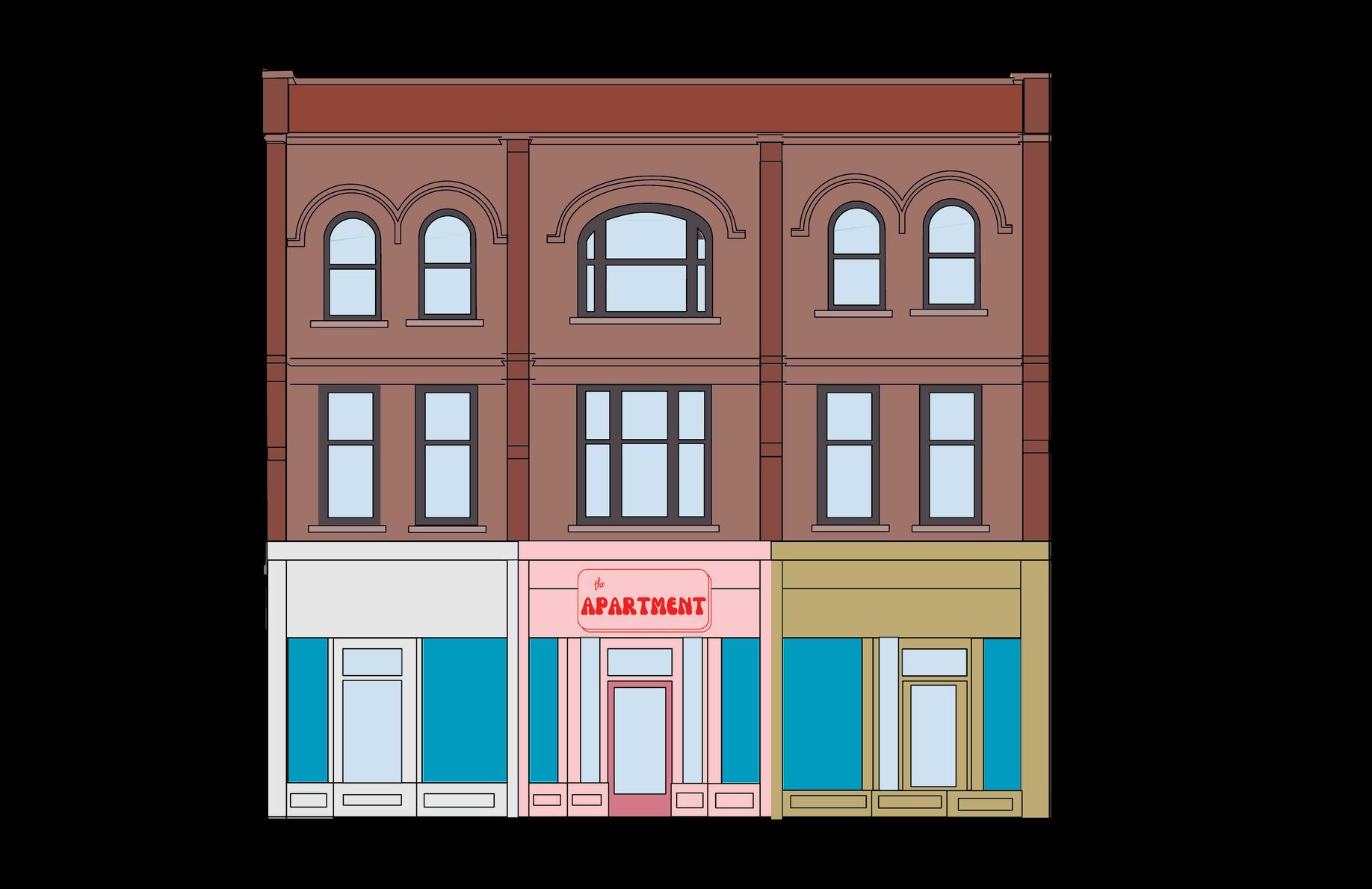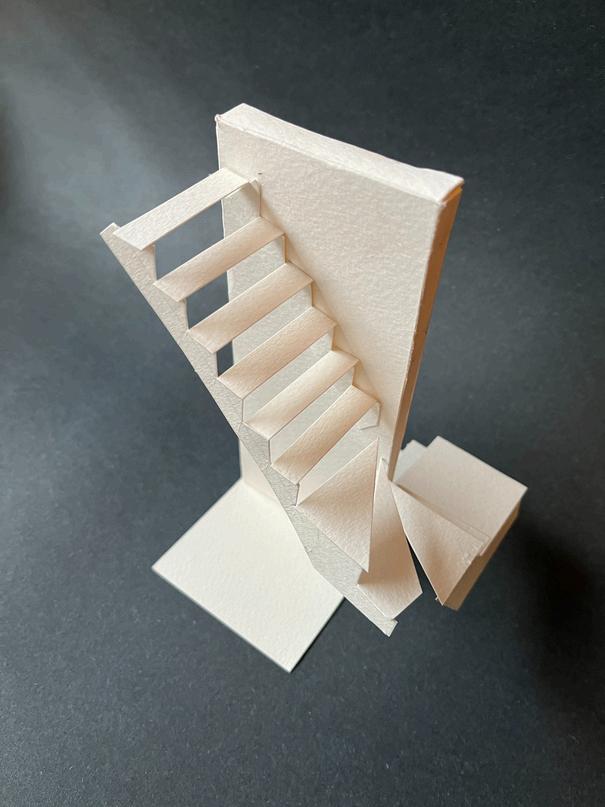

CLARA CUMMINGS
INTERIOR DESIGN 2024 PORTFOLIO
Critical thinking
Concept development
Process
Experimentation
CAR DEALERSHIP : GEOMETRIC FORM
RESIDENTIAL: AGING IN PLACE
RETAIL: THE APARTMENT

GEOMETRIC FORM
Created in collaboration with two classmates, we were able to design a dealership with the intent to transcend the traditional car dealership. Located on Dundas East near the Don Valley it is a 30,000-square-foot building.
We presented this project this past spring in front of academic critics. Throughout the semester, Professor Bernardo from Odami Architecture helped us create this concept.

This cave like shelter, represents the beginning of humankind connecting us back to the natural world as we express our human instinct. The cave represents comfort and safety, and a human experience for all. Humans have a deep-seated urge to connect and socialize with others, in the dealership we created a space to do so.


Geometric Form Concept Development



Geometric Form Interior Render

AGING IN PLACE
Located in Greece this project was done for our professor's mother. Dimitri is elderly and doesn’t want to leave her home.
Two key elements from research studies are utilized to incorporate longevity. The first is ensuring social connections with the community, and the second is a connection to movement in nature. Here accessibility is a key factor in continued mobility. Gradation of public and private space is used to create a common garden and store that the community is welcomed to, bringing social connection right to Dimitri’s door.

Aging In Place Isometric Diagram


Aging In Place Site Section
THE APARTMENT
The existing branding of The Apartment, a vintage furniture store located in Queen St East, inspired this project. With the idea of relocating this space to Yorkville in a vacant location of a historic facade, where a new development is being built above.
I incorporated the existing storefront’s pink, keeping its pop of colour, I split the new space into three spaces based on the colours the owner uses the most. This divided space allows for unique peak-through cubbies and shelves for their products and creates a separation of space for the shopper.



The Apartment Interior Elevations


The Apartment Interior Render
The Apartment Interior Render

https://www.claracummings.ca/







