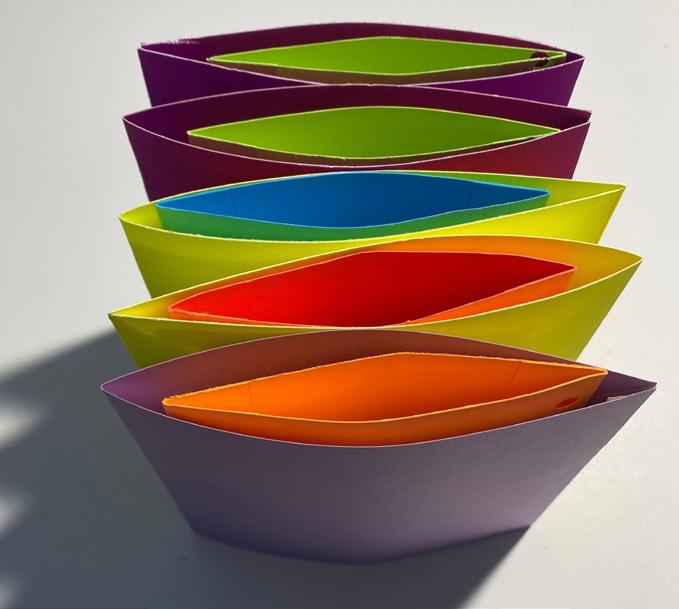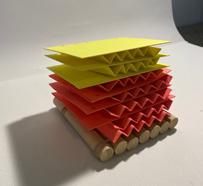PORTFOLIO



Sept 2021 - Present
Bachelors of Interior Design Candidate
Toronto Metropolitan University Formerly Ryerson
Sept 2020 - December 2020
Drawing and Painting Certificate
Fleming Haliburton School of Art and Design
Sept 2018 - April 2021

Bachelor of Urban planning Incomplete
Toronto Metropolitan University
Sept 2016 - April 2017
Integrated Design Diploma
Fleming Haliburton School of Art and Design
Software Skills
Illustrator, Auto Cad, Rhino, PhotoShop, TiwinMotion, InDesign.MODEL SCALE
HUMAN SCALE
PASSAGE SCALE
HUMAN SCALE


BUILDING SCALE
 “This building was constructed in 1892 described at the time as “three attached two-storey-and-attic brick stores”
“This building was constructed in 1892 described at the time as “three attached two-storey-and-attic brick stores”





The Apartment is a vintage furniture store which displays one off pieces. The design was about creating a stage for the product. The main concept to divide the space at 846-848 Yonge Street into three parts using three colour, cream, white and pink. Pink being a colour that The Apartment already primarily uses in the branding.

Interior Sections











The objective of this project was to analyze an existing home revitalized by Superkul Inc. I achieved this using a series of models, drafting on both Rhino and Auto Cad and then bringing it into Twin Motion. This award winning home has many intentional aspects that make it unique. Including a court yard, skylights and a small footprint.









Model Making 1:100




















