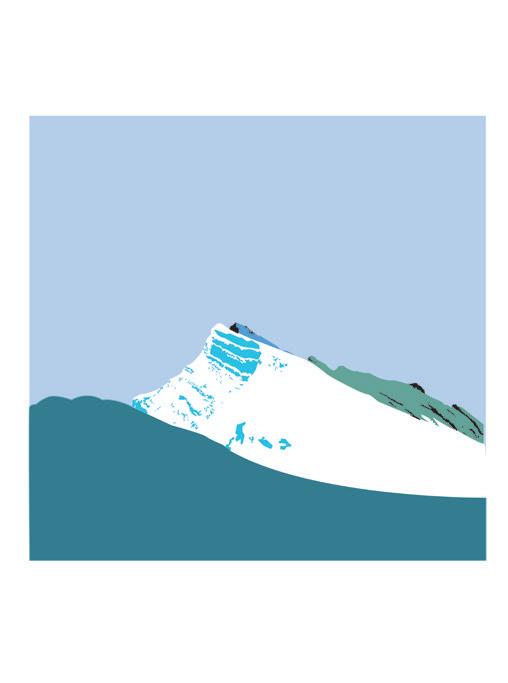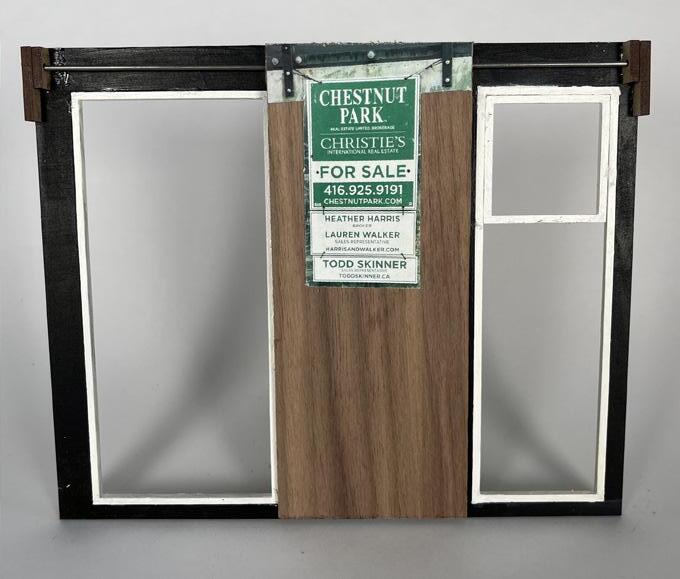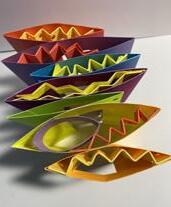PORTFOLIO



Sept 2021 - Present
Bachelors of Interior Design Candidate
Toronto Metropolitan University Formerly Ryerson
Sept 2020 - December 2020
Drawing and Painting Certificate
Fleming Haliburton School of Art and Design
Sept 2018 - April 2021

Bachelor of Urban planning Incomplete
Toronto Metropolitan University
Sept 2016 - April 2017
Integrated Design Diploma
Fleming Haliburton School of Art and Design
Software Skills
Illustrator, Auto Cad, Rhino, PhotoShop, TiwinMotion, InDesign.




The Apartment is a vintage furniture store which displays one off pieces. The design was about creating a stage for the product. The main concept to divide the space at 846-848 Yonge Street into three parts using three colour, cream, white and pink. Pink being a colour that The Apartment already primarily uses in the branding.

Interior Sections









The objective of this project was to analyze an existing home revitalized by Superkul Inc. I achieved this using a series of models, drafting on both Rhino and Auto Cad and then bringing it into Twin Motion. This award winning home has many intentional aspects that make it unique. Including a court yard, skylights and a small footprint.









Model Making 1:100





















