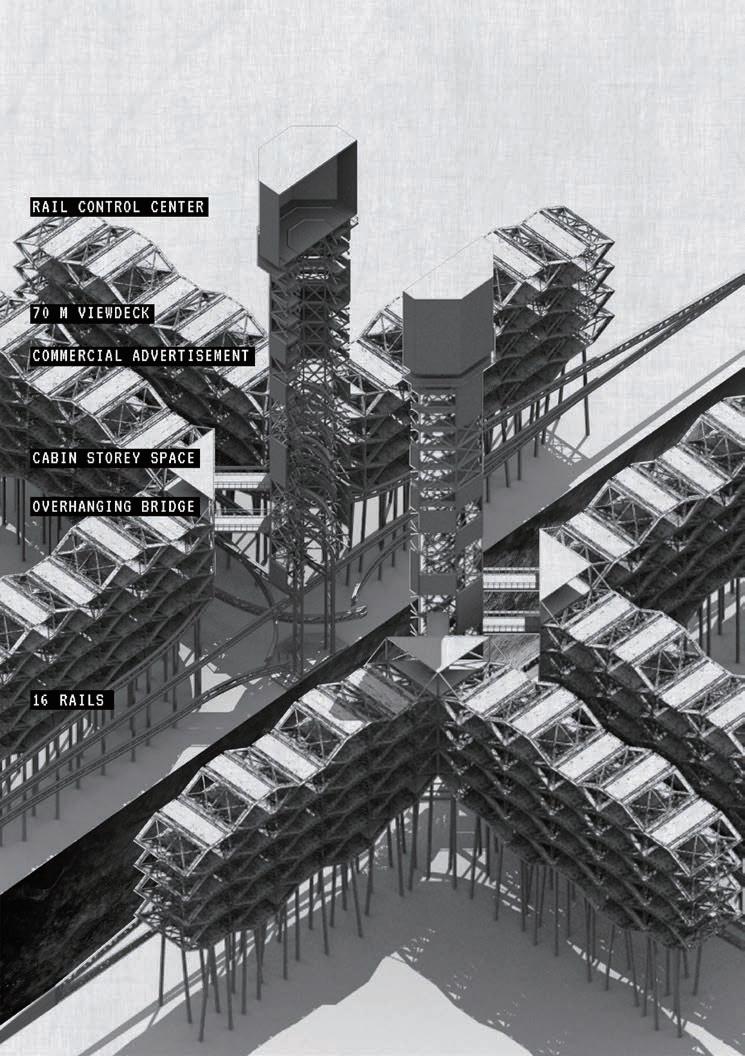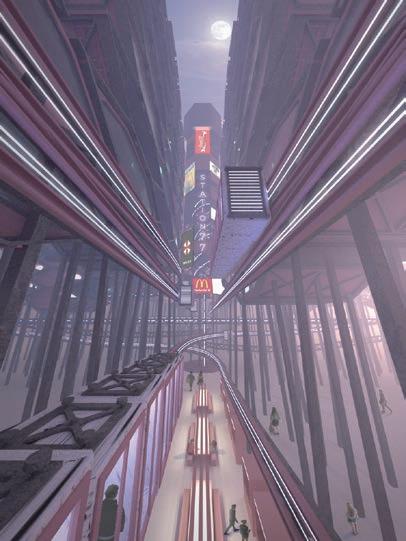ARCHITECTURE PORTFOLIO

WORK SAMPLES FROM 2015-2023
QI WANG


WORK SAMPLES FROM 2015-2023
QI WANG


KTH Royal Institute of Technology, Diploma project - 2021


 Professor: Rumi Kubokawa & Or Merom
Professor: Rumi Kubokawa & Or Merom
ABSTRACT It is a self-made story based Sci-fi project, the first part - Megacentre was finished in my first year and the rest - Tesserae was my thesis project, the aim is to reflect and to be sarcastic on some reality dilimmas during the urban development and human activities.
Here are my theoritical arguements: The city is the manifestation of today’s economic system, which is the realm built and ruled by bourgeoisie. Ever since the first industrial revolution, the accumulation of capitals in large cities have been a factor of immigration, while the regional agglomeration of population causes plenty of persistent urban issues, such as housing shortages, however, the solution is not without difficulties for the ruling class. As Engels stated:“In the present social order, the housing question is being solved by taking indirect advantage of demand and supply in the market, a solution that always breeds the same problem, which means that it is no solution at all”, in other words, if the ruling class is not giving up on exploitation on oppressed working class, then the issues will be endless. Also as Teige mentioned, “Here we touch on the very core of the historical role of capitalism, which reveals itself in a most unambiguous way by expanding the productive forces of society, while at the same time the structure of capitalist society prevents the working masses from benefiting from its achievements.” In a way that the root of this evil is in the economic system, unfortunately, it becomes an impartible role in contemporary societal system. Thus, any goal-oriented urban planning should be based on the analysis of the current economic system, however, such a way of planning changes nothing on the principle causes, to a certain extent, those changes have no meaning.

the ultimate purpose of the second project intends to present a scope of a better way of living without being puppetized by something else.Both of the projects were designed to question the reality, instead of solving problems or giving answers.
this page is designated to explain the method of envolving the usage of roads, combining the megastructure - HIVE. By applying the new system to allow efficiently to use the traffic space in multiple level, and more, to facilitate the residences.




 Typical node of The Hive
Typical node of The Hive



EPFL Ecole Polytechnique federale de Lausanne - 2021
Professor: Jeffery Huang
The advent of new digital technologies has had a twofold impact on architectural thinking and urban design, transforming, on one hand, the processes for form generation and design production through algorithmic and parametric technologies, and, on the other hand, enabling an escape from the static fate of the built environment by facilitating dynamic interaction between inhabitants and their surrounding.
The intellectual aim of the studio is to question the extent to which the data-scape can artificially generate urban and architectural form. Our interest is directed at the decoding and recoding of two distinct domains of knowledge: exteriority which represents a many-layered geographic condition and anteriority which represents the embedded knowledge of local architectural typologies and systems. In this section, the studio explores Zurich city with mechine learnning method to our future architecture developement, which will help us to think in a computer logic and create something outside the traditional frame.
In my specific case, I wonder through the digital world with asumption that traditional and modern buildings in Zurich has potential to and which can be merged and create a new-look building in Zurich altstadt.

Key codes of GAN trainning








Limmatquai 116 is a building with multi-functions, the front part which is facing the Limmat River is used for commercial purposes , while the other side of the building is used for residential uses, the courtyard uses similiar form of the columns as the ones applied to facade, it brings the sense of raw sense of nature to the urban jungles.


1 facade construction:
150mm precast concrete with stone texture
polythene separating layer
120mm mineral-wool thermal insulation
240mm concrete slab
2 curtain wall with double glazing:


2* toughed glass in aluminum frame
3 floor construction, indoor to outdoor:
30mm polished and colored concrete
50mm acoustic insulation
120mm mineral-wool thermal insulation
240mm concrete slab
50mm mineral-wool thermal insulation
polythene separating layer
50mm precast concrete with stone texture
4 hidden shading system:
50mm precast concrete with stone texture
polythene separating layer
120mm mineral-wool thermal insulation
metal clip
shading with insulation
5 balcony construction:
30mm polished and colored concrete
80mm cavity concrete slope
polythene separating layer
120mm mineral-wool thermal insulation
240mm concrete slab
50mm cavity
30mm polished and colored concrete
6 column construction:
50mm precast concrete with stone texture
50mm mineral-wool thermal insulation
250mm concrete column

50mm mineral-wool thermal insulation
Polythene separating layer
50mm precast concrete with stone texture

Polito, Politecnico di Torino, 2016 Professor: Jacopo Gresleri
People will have temporary living requirements when they need to do a job in a different place, or for studying reasons or issues. So social house is such place for people, providing a comfortable and friendly environment living condition for them. The aim is to create series of collective and private spaces and provide for various needs, a big open outdoor space may help them to get know each other well, diverse common living space on the ground floor gives them multiple activities choices.




Polito, Politecnico di Torino, 2017
Professor: Michela Barosio, Andrea Bocco
Diagrammatic concept explainaion:

The key problem of transformation is between the new and the old. in this case, I amplified the contrast that made the new volume visually floating over the old facade by inserting the green in between, which also delighted the lifeless road side. And I intended to bring more attention from right side ( as you can see in the sketch) in the new volume, and because the left road side view is boring, so most of that part is occupied by rooms.

The old volume is used for community centre, serving the neighbors as a public space, providing gym, library, study room,
meeting rooms, offices and exhibition areas and etc.,them multiple activities choices.
Existing circumstances and issues: The program happens on the old construction, which is a one-floor supermarket, and there is a ground floor for storing goods. The aim is to build a light new volume based on the old concrete structure and try to maintain the old elements as much as possible. so as to achieve that the ground floor(s) serves as a community centre while the upper floors serve as a university residence.





Mixed-use High-rise Development, including Premium Offices, Luxury Hotel, Residences and Retail, F&B

The hotel designated as a urban living room for citizens, enormous public spaces, various stores and green indoor boxes provided chances for all kinds of encounters.
Project Year
2019
Status
Under Construction
Involvement Development, 3D Rendering, Diagrams, Layout


With the introduction of a chefled eatery concept, Dean & DeLuca expands its existing gourmet market offering to create a new 'small format' that aims to offer highquality food to a sophisticated audience. The center of the space: a theatrical STAGE for the presentation and celebration of food.

Project Year 2019
Status Completed
Involvement
3D Rendering, Diagrams, Layout





A mixed-use building group, to provide a pleasant working environment for employtees and leisure spaces for local citizens.
The headquarter is built on a cross road, the center is designed as a living plaza for both vehicles and pedestrains.

Project Year
2019
Involvement
Development
3D Rendering, Diagrams, Layout



A highly hybrided project, the methodology of the concept is to liquidify the form of the building, in order to echo the river at the front;
The form of the building is the notion of the mountains, with various angles and height to maximize the indoor light and the views.



It is my first urban-scale project. The aim is to design a pivot of a district, and provides crucial functions such as transportation, creation, commerce, residence, production and entertainment. The original concept is to make a green valley in the most urban area, as a urban showcase for all kinds of encounters.






gad
A highly compound school for primary, junior and senior high school students, a public welfare school in the countryside.

The intention of the project is to increase the interaction between school and society, bringing what is outside to inside and vice versa. Evenetually, with a proper management system, it will be a school for all, not just a school for students.
Under Construction
Involvement Development
3D Rendering, Diagrams, Layout




A city box, a showcase for visitors, entrepreneurs and media.
As a social house, it provides a sports field, conference rooms, media rooms and a small library. it is a precast building, to avoid unnecessary invasion to the forest — a place to escape from urban life and embrace nature.
3D Rendering, Diagrams, Layout


A serial commercial design near the Huangpu river in Shanghai.

It is a collaboration project with KPF, the aim is to make a sub-centre in a residential area and be a part of the riverscape, it is organised in a village system, serving its neighbour with rental houses, offices, public serves and commerce.







