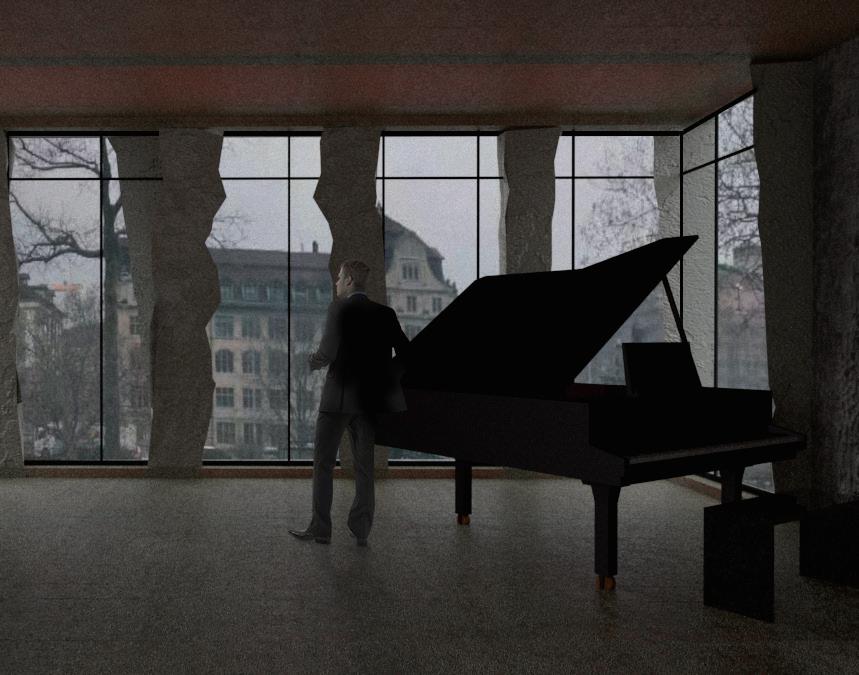
1 minute read
A HOME FOR POST-2020 ZURICH
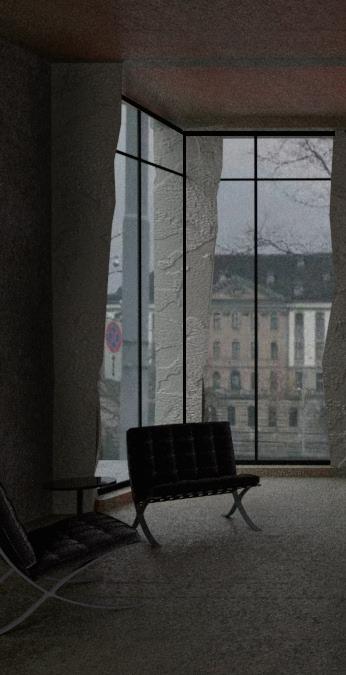
EPFL Ecole Polytechnique federale de Lausanne - 2021
Advertisement
Professor: Jeffery Huang
The advent of new digital technologies has had a twofold impact on architectural thinking and urban design, transforming, on one hand, the processes for form generation and design production through algorithmic and parametric technologies, and, on the other hand, enabling an escape from the static fate of the built environment by facilitating dynamic interaction between inhabitants and their surrounding.
The intellectual aim of the studio is to question the extent to which the data-scape can artificially generate urban and architectural form. Our interest is directed at the decoding and recoding of two distinct domains of knowledge: exteriority which represents a many-layered geographic condition and anteriority which represents the embedded knowledge of local architectural typologies and systems. In this section, the studio explores Zurich city with mechine learnning method to our future architecture developement, which will help us to think in a computer logic and create something outside the traditional frame.
In my specific case, I wonder through the digital world with asumption that traditional and modern buildings in Zurich has potential to and which can be merged and create a new-look building in Zurich altstadt.
3. seed at 4.5k iteration
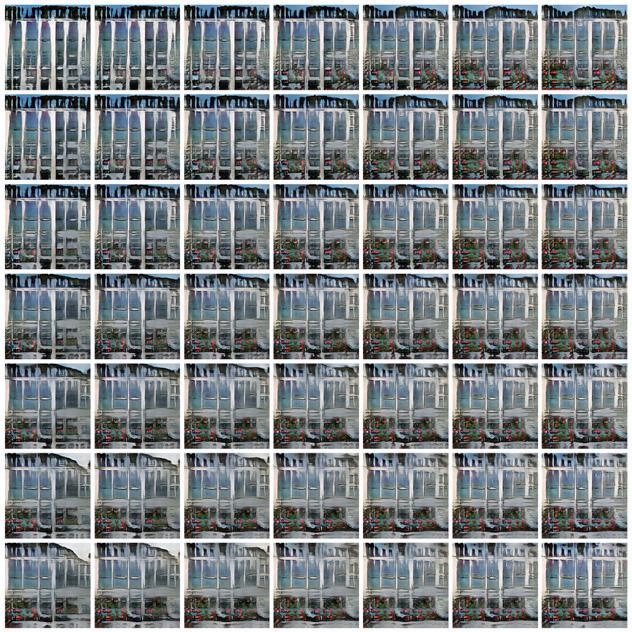
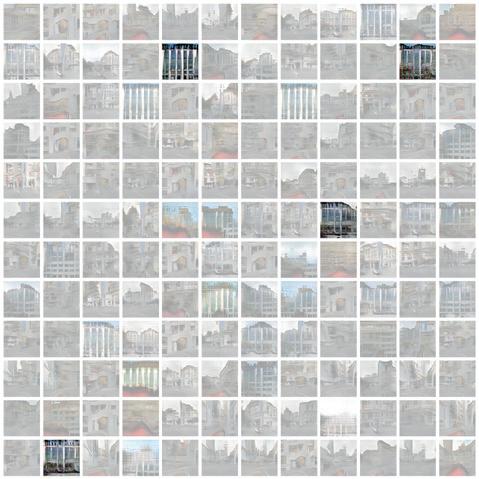
Key codes of GAN trainning
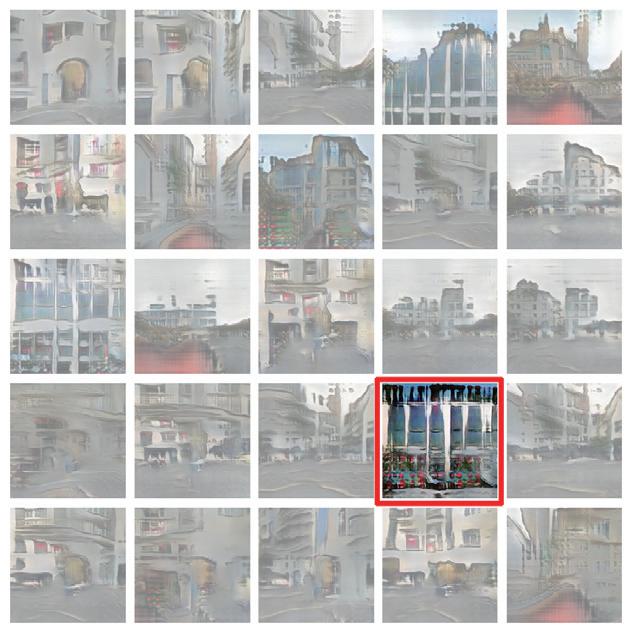
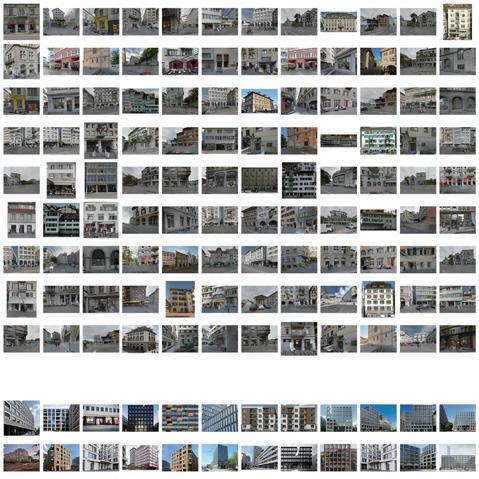
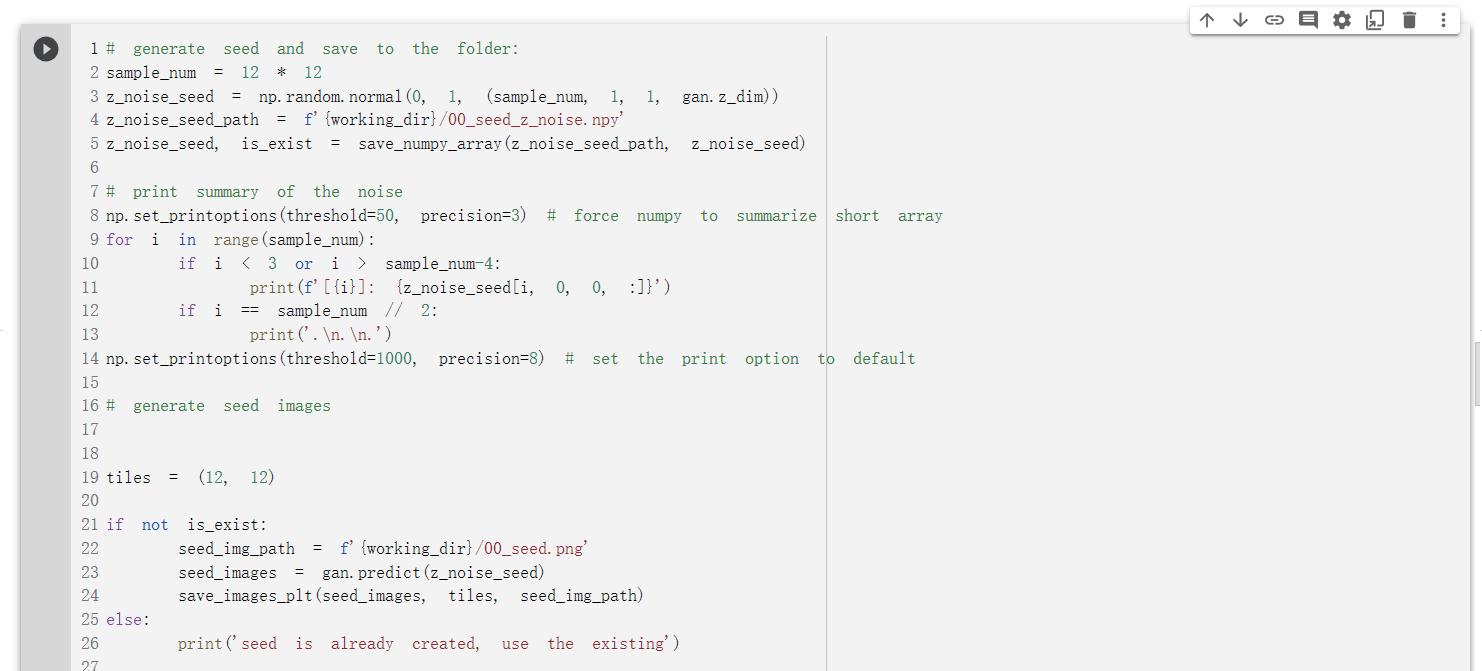
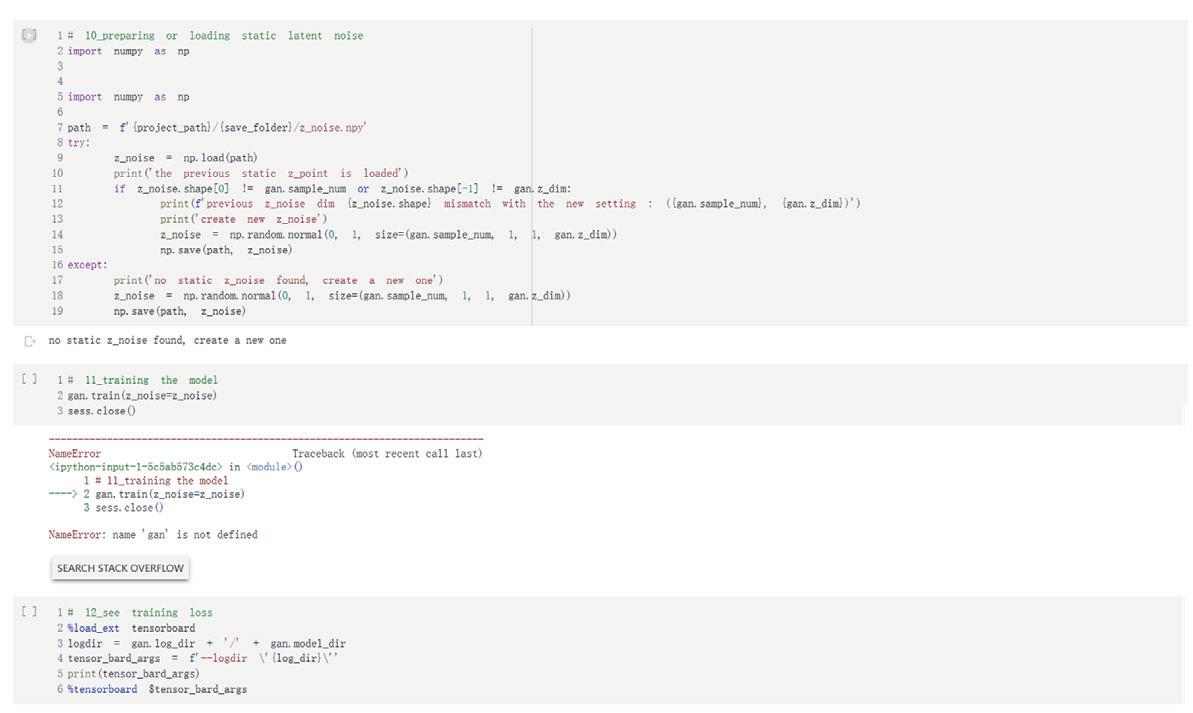
Limmatquai 116 is a building with multi-functions, the front part which is facing the Limmat River is used for commercial purposes , while the other side of the building is used for residential uses, the courtyard uses similiar form of the columns as the ones applied to facade, it brings the sense of raw sense of nature to the urban jungles.
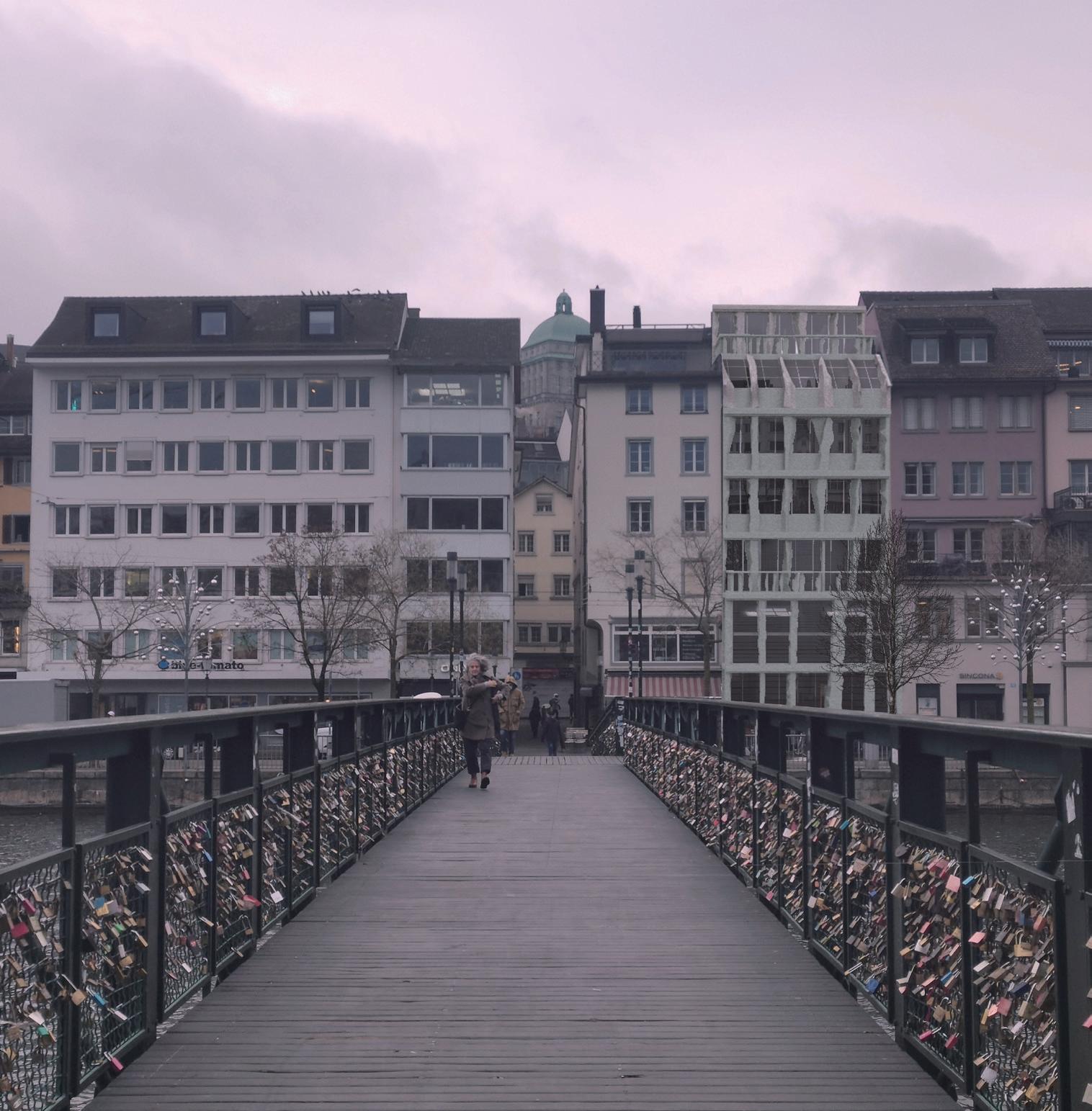
1 facade construction:
150mm precast concrete with stone texture polythene separating layer
120mm mineral-wool thermal insulation
240mm concrete slab
2 curtain wall with double glazing:
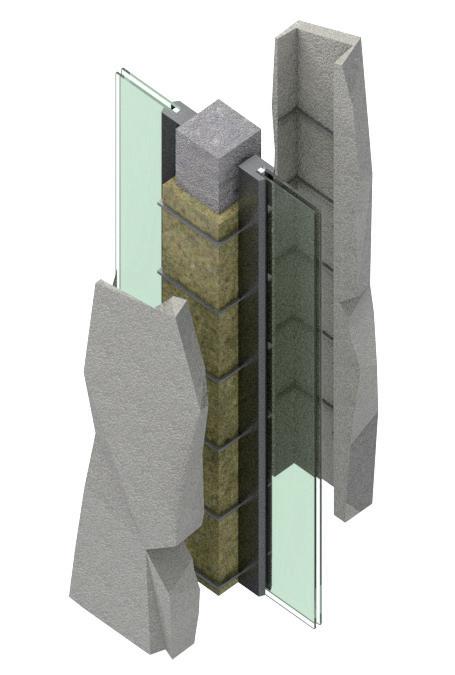
2* toughed glass in aluminum frame
3 floor construction, indoor to outdoor:
30mm polished and colored concrete
50mm acoustic insulation
120mm mineral-wool thermal insulation
240mm concrete slab
50mm mineral-wool thermal insulation polythene separating layer
50mm precast concrete with stone texture
4 hidden shading system:
50mm precast concrete with stone texture polythene separating layer
120mm mineral-wool thermal insulation metal clip shading with insulation
5 balcony construction:
30mm polished and colored concrete
80mm cavity concrete slope polythene separating layer
120mm mineral-wool thermal insulation
240mm concrete slab
50mm cavity
30mm polished and colored concrete
6 column construction:
50mm precast concrete with stone texture
50mm mineral-wool thermal insulation
250mm concrete column
50mm mineral-wool thermal insulation
Polythene separating layer
50mm precast concrete with stone texture





