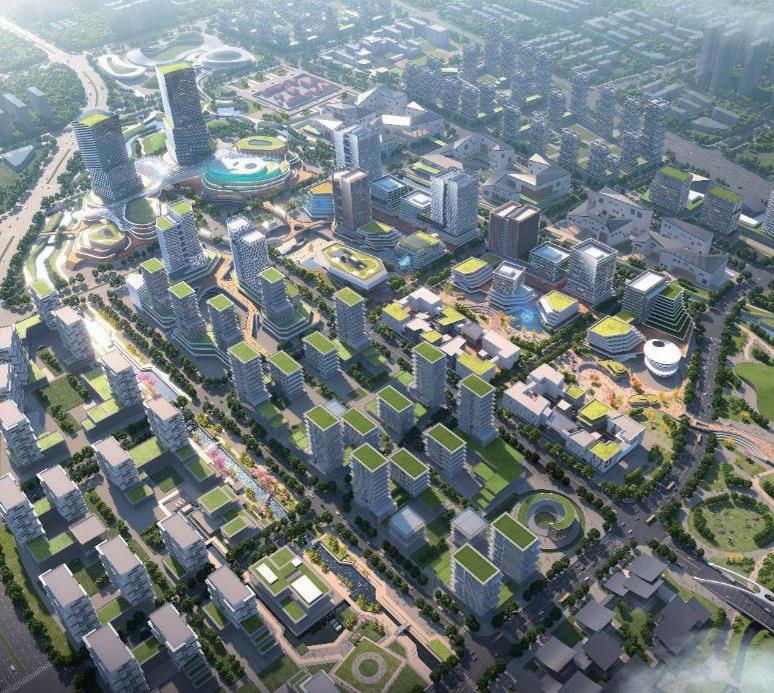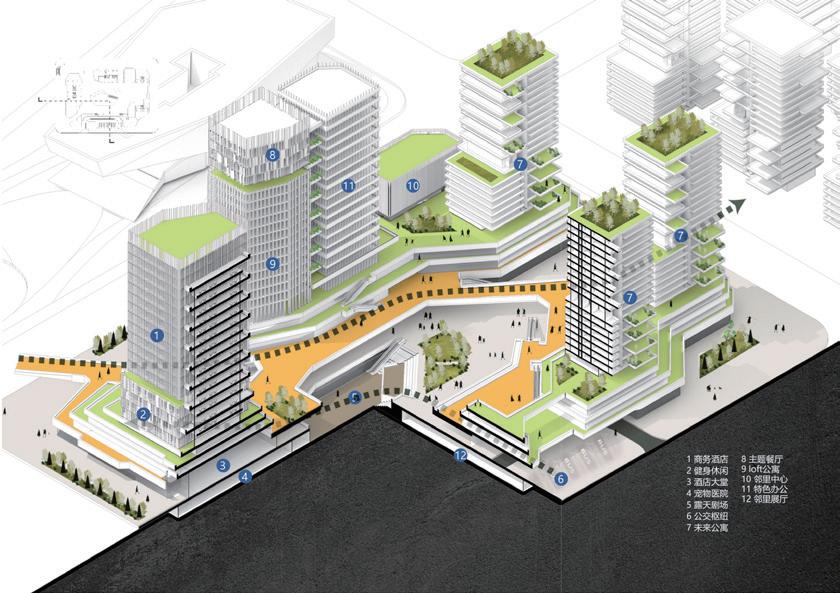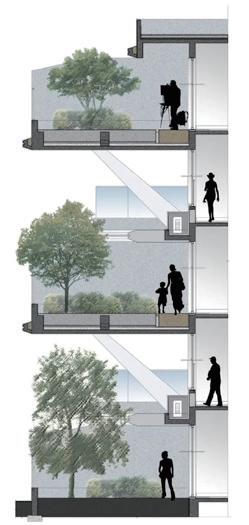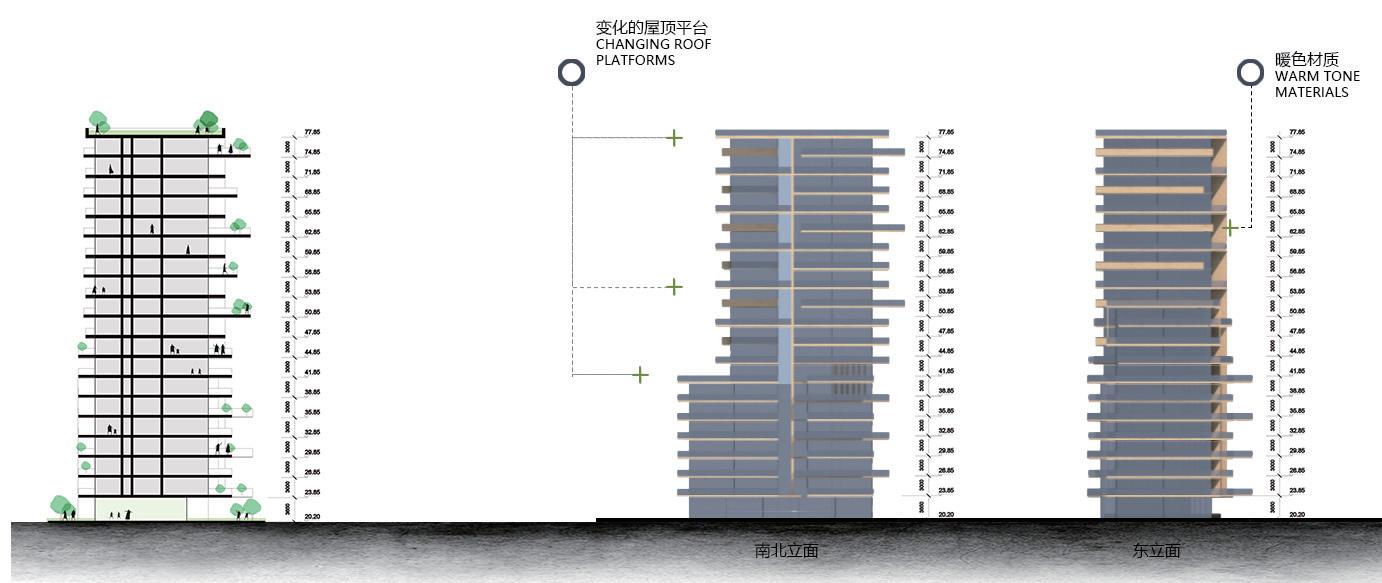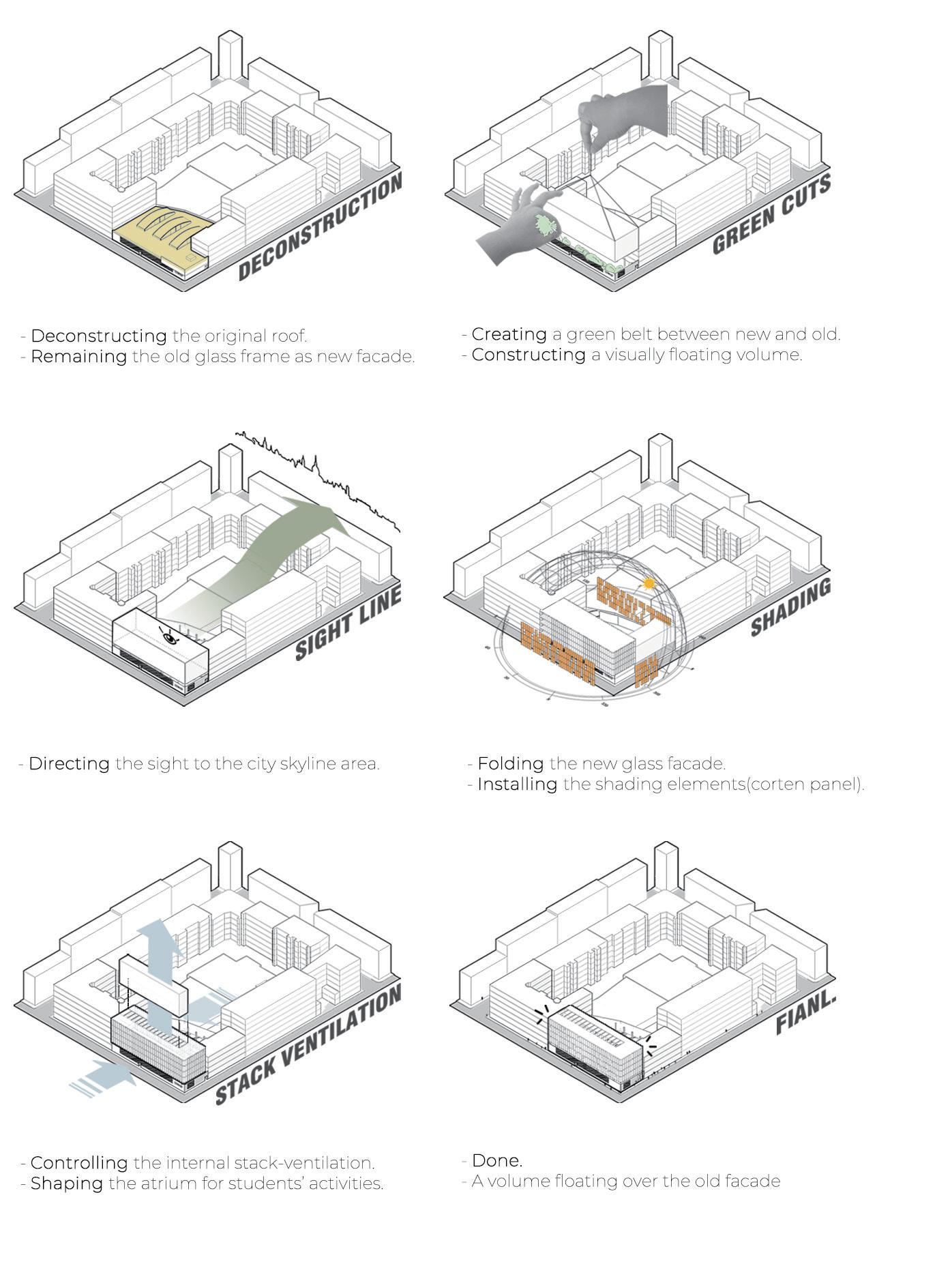
1 minute read
Community and Student
House in Turin
Polito, Politecnico di Torino, 2017
Advertisement
Professor: Michela Barosio, Andrea Bocco
Diagrammatic concept explainaion:
The key problem of transformation is between the new and the old. in this case, I amplified the contrast that made the new volume visually floating over the old facade by inserting the green in between, which also delighted the lifeless road side. And I intended to bring more attention from right side ( as you can see in the sketch) in the new volume, and because the left road side view is boring, so most of that part is occupied by rooms.
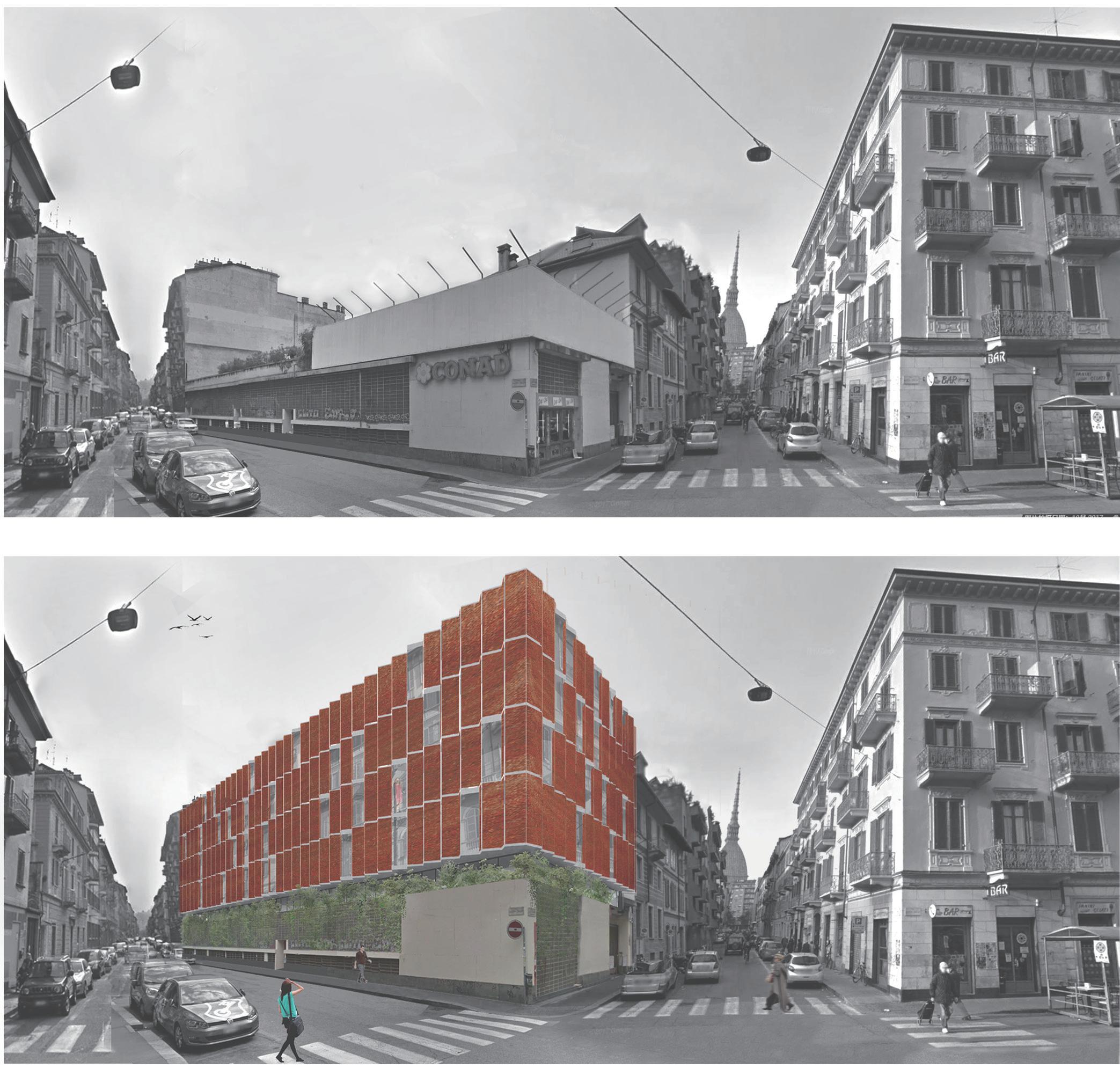
The old volume is used for community centre, serving the neighbors as a public space, providing gym, library, study room, meeting rooms, offices and exhibition areas and etc.,them multiple activities choices.
Existing circumstances and issues: The program happens on the old construction, which is a one-floor supermarket, and there is a ground floor for storing goods. The aim is to build a light new volume based on the old concrete structure and try to maintain the old elements as much as possible. so as to achieve that the ground floor(s) serves as a community centre while the upper floors serve as a university residence.
Professional Works
Andaz Hotel (XMA), Xi'an, China
Buro Ole Scheeren
Mixed-use High-rise Development, including Premium Offices, Luxury Hotel, Residences and Retail, F&B
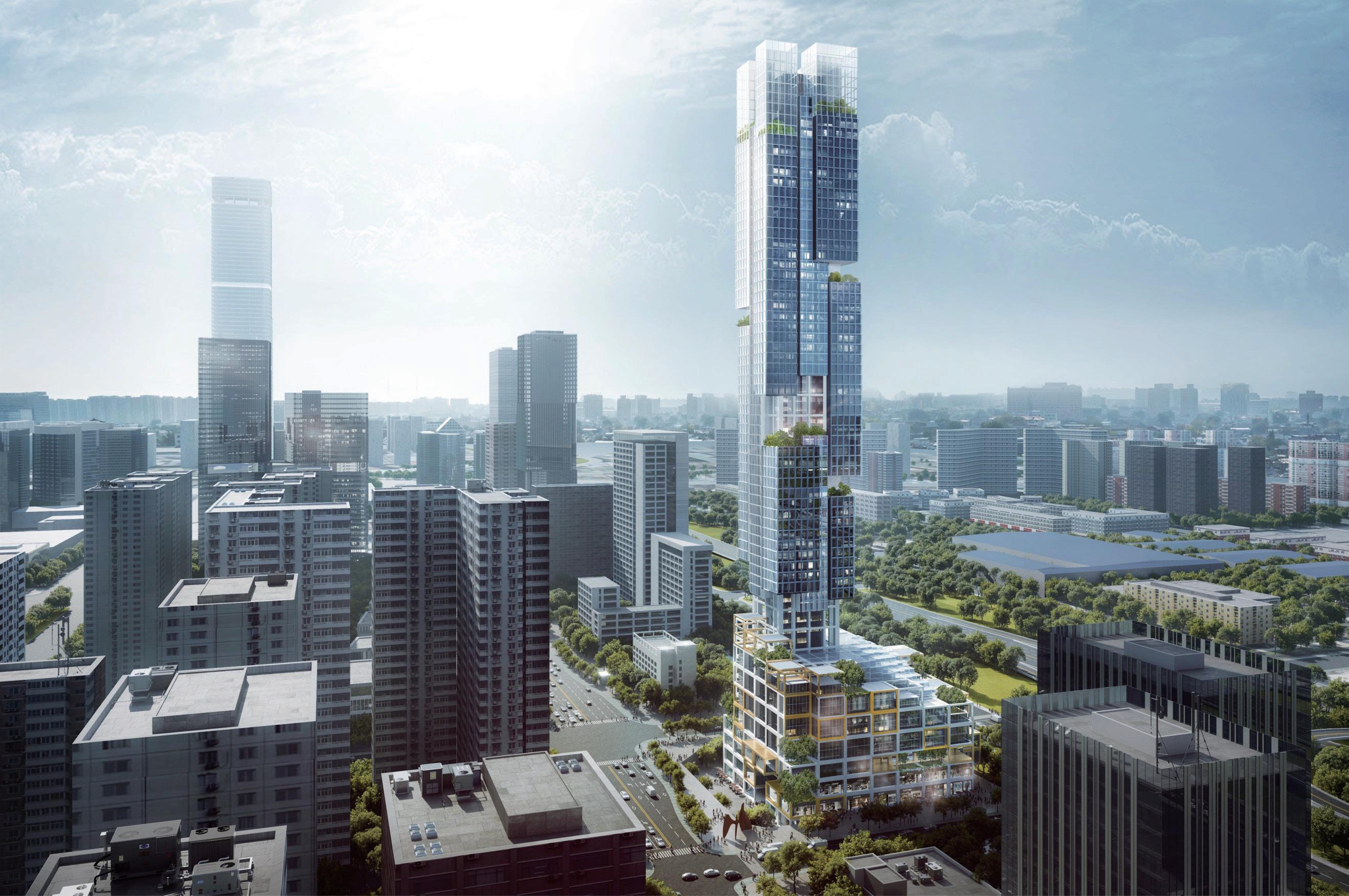
The hotel designated as a urban living room for citizens, enormous public spaces, various stores and green indoor boxes provided chances for all kinds of encounters.
Project Year
2019
Status
Under Construction
Involvement Development, 3D Rendering, Diagrams, Layout

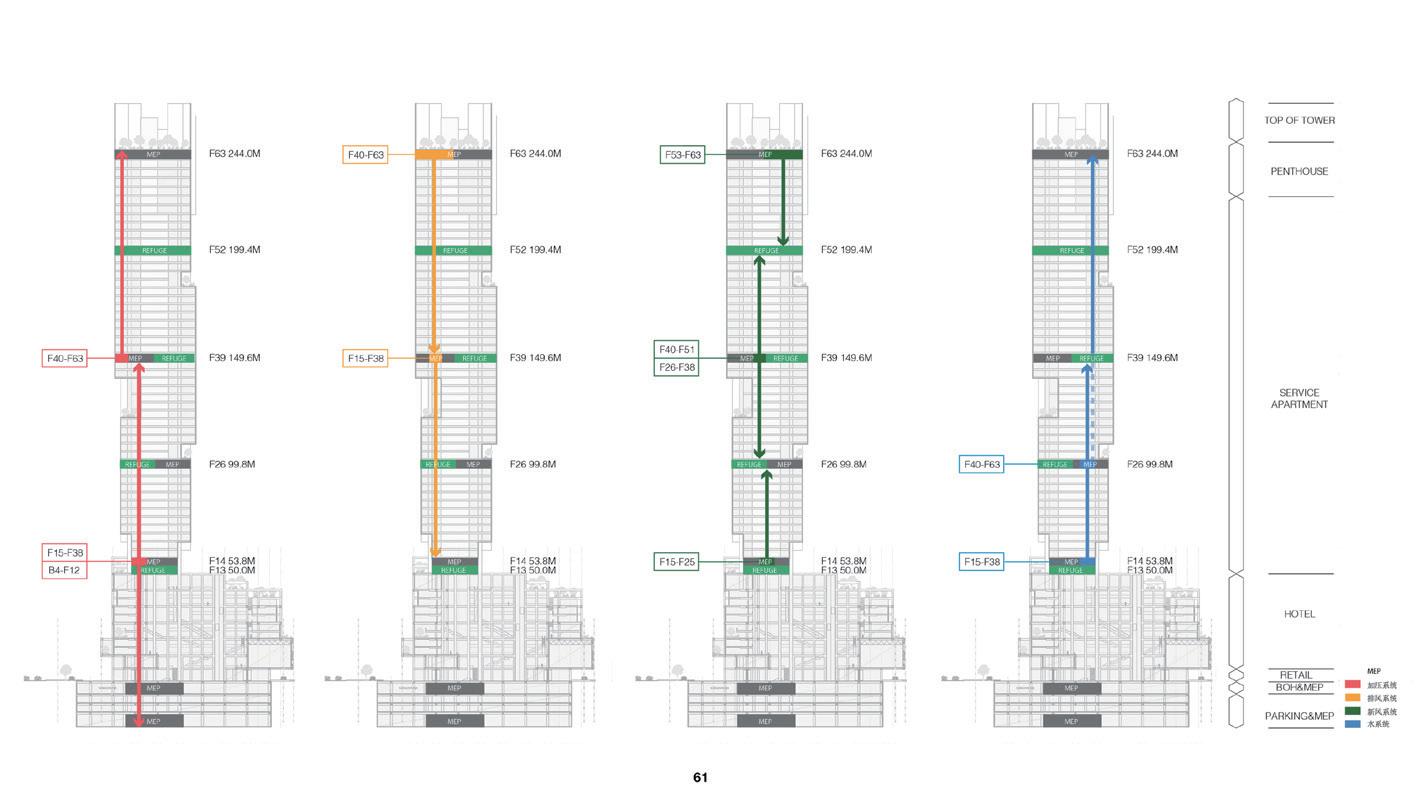
Dean & Deluca New York, US
Buro Ole Scheeren
With the introduction of a chefled eatery concept, Dean & DeLuca expands its existing gourmet market offering to create a new 'small format' that aims to offer highquality food to a sophisticated audience. The center of the space: a theatrical STAGE for the presentation and celebration of food.
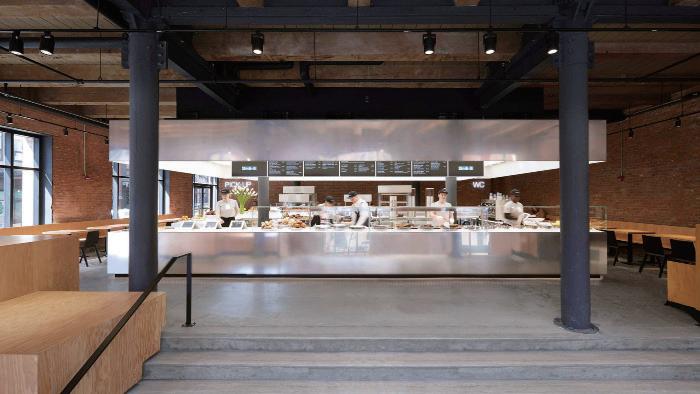
Project Year 2019
Status Completed
Involvement
3D Rendering, Diagrams, Layout
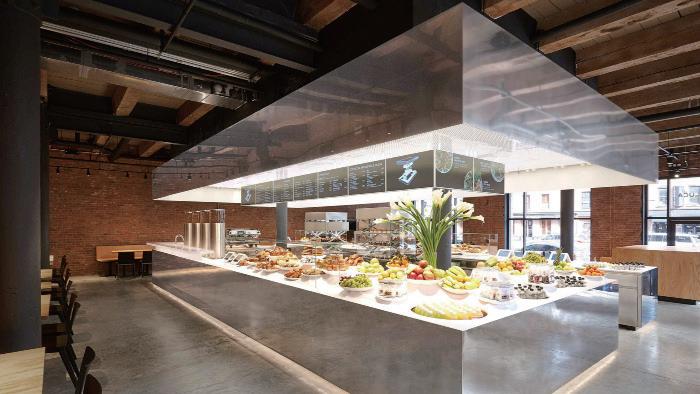


Tencent Headquarter (TEN) Shengzhen, China
Buro Ole Scheeren
A mixed-use building group, to provide a pleasant working environment for employtees and leisure spaces for local citizens.
The headquarter is built on a cross road, the center is designed as a living plaza for both vehicles and pedestrains.

Project Year
2019
Status Proposal
Involvement
Development
3D Rendering, Diagrams, Layout

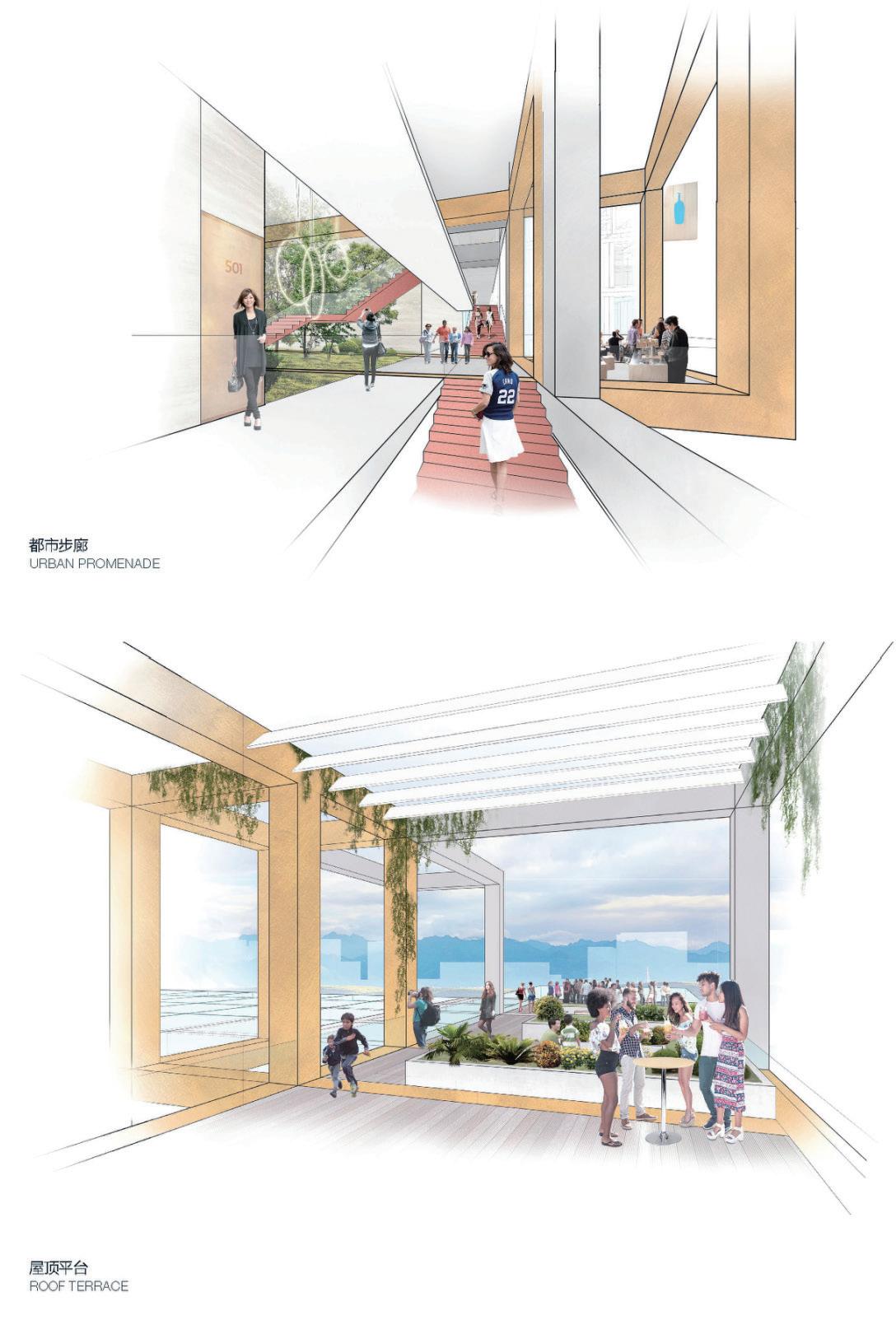

Green Valley TOD, Hangzhou, China
It is my first urban-scale project. The aim is to design a pivot of a district, and provides crucial functions such as transportation, creation, commerce, residence, production and entertainment. The original concept is to make a green valley in the most urban area, as a urban showcase for all kinds of encounters.
