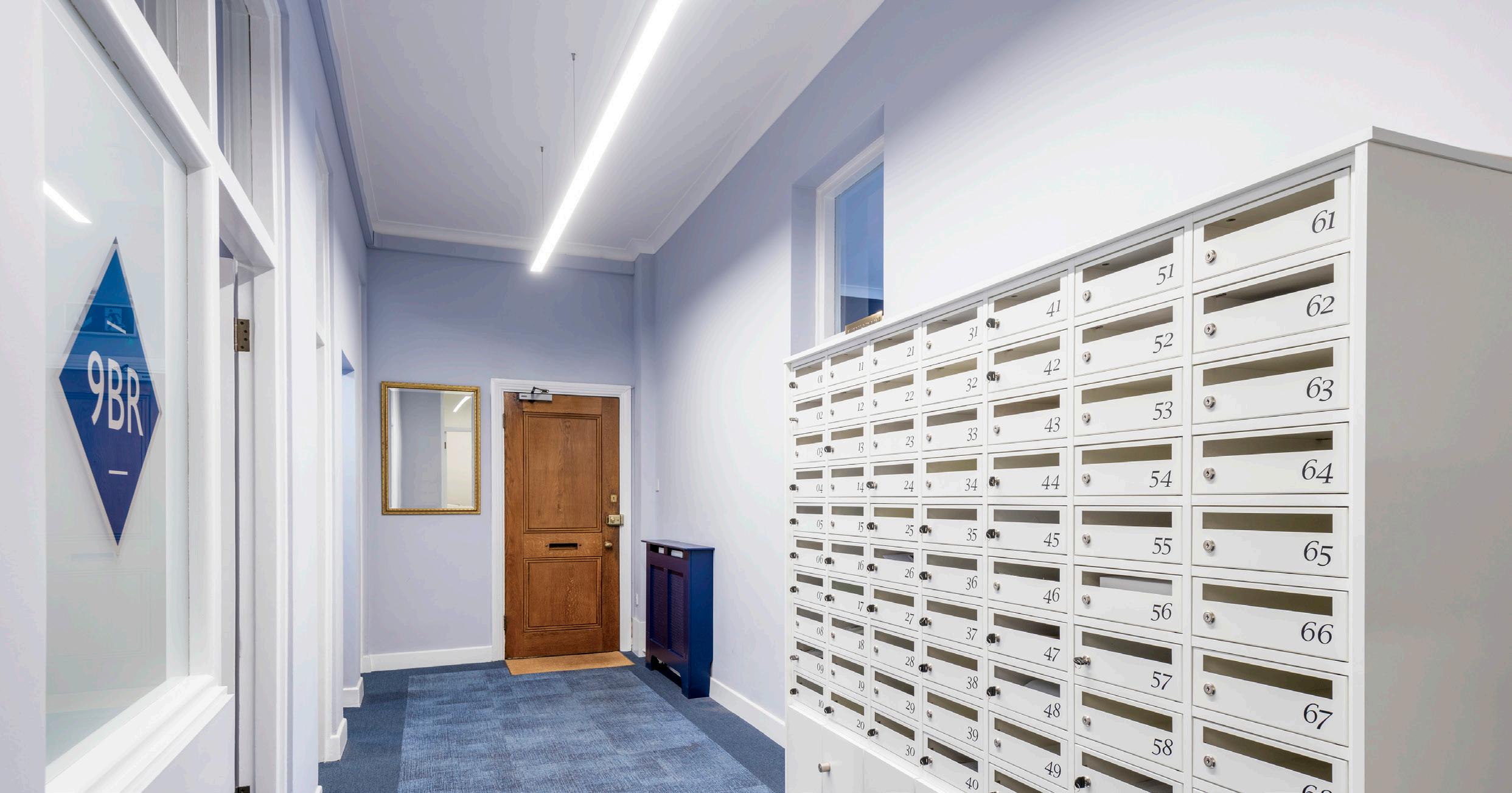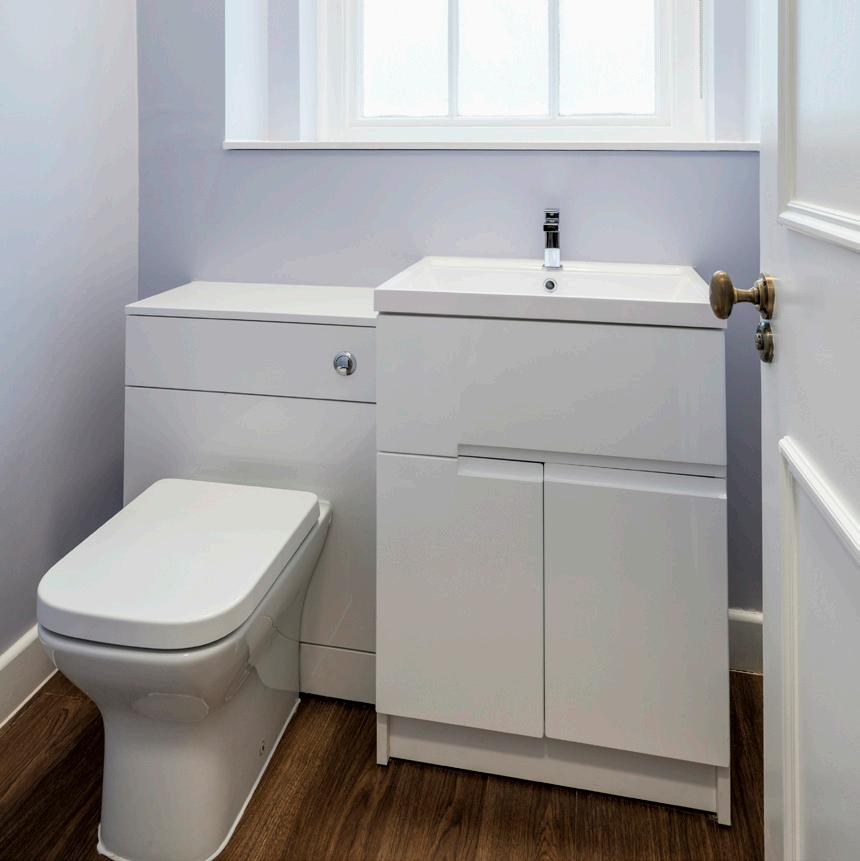
TRANSFORMING 9 BEDFORD ROW: ADAPTING TO MODERN NEEDS WHILE PRESERVING HISTORICAL INTEGRITY
ADAPTING TO MODERN NEEDS WHILE PRESERVING HISTORICAL INTEGRITY
BACKGROUND
9 Bedford Row is a distinguished barristers’ chamber in Gray’s Inn, WC1, renowned for its expertise in criminal law. For many years, it has stood as a cornerstone of legal proficiency and advocacy.
- LOCATION: London, WC2
- COMPANY SIZE: 60 Staff
- PROJECT SIZE: 3,000 Sqft
- SECTOR: Legal
- DURATION: 6 weeks


DOWNSIZING OFFICE SPACE IN RESPONSE TO PANDEMIC: OPTIMISING FOR EFFICIENCY AND FLEXIBILITY
In response to the pandemic, the client sought to downsize their office space from 12,000 sq. ft. in a period building to a more efficient 3,000 sq. ft. This decision was influenced by changing work habits, with numerous barristers transitioning effectively to remote work. As a result, the client required a smaller, centrally located presence in London to facilitate occasional on-site client meetings and events.
The objective was to reduce operational costs by moving to shared, open-plan spaces, while retaining a prestigious central location for client accessibility and professional representation. It was essential that the new office was optimised for a blend of remote and in-person work.


RENOVATING GRAY’S INN: BALANCING MODERN NEEDS AND HISTORICAL PRESERVATION
The building, constructed in the mid-1950s, required extensive renovation to meet modern technological and functional demands. Its outdated infrastructure lacked adequate cable routes for data and electrical services. The facilities were antiquated, with bathrooms needing updates and a small kitchen without necessary amenities for meetings and conferences. Confidentiality was a concern as barristers shared rooms, necessitating secure solutions for handling confidential legal documents. Crucial structural modifications, such as creating a seminar room for 50 delegates, involved removing a structural wall, obtaining landlord approval, and installing a supporting steel structure. Addressing these challenges while preserving the building’s historical integrity and aesthetic was essential.
CITYSPACE’S TARGETED SOLUTIONS FOR ENHANCED ENVIRONMENTAL EFFICIENCY AND FLEXIBILITY
Cityspace implemented a suite of targeted solutions to enhance the environment. We systematically removed all plastic mini trunking, creating new routes for cable runs using a lowered central ceiling to conceal cables effectively. A structural wall was carefully removed and replaced with a sliding folding wall, providing flexible seminar space. We also installed a mini tea point within a riser cupboard to offer convenient drinks facilities for the clerks. The kitchen was redesigned to maximise layout space, increase storage, and include a dishwasher, better catering to meeting and seminar needs. Additionally, secure storage solutions were introduced for confidential legal documents, ensuring privacy in an open-plan room design.














