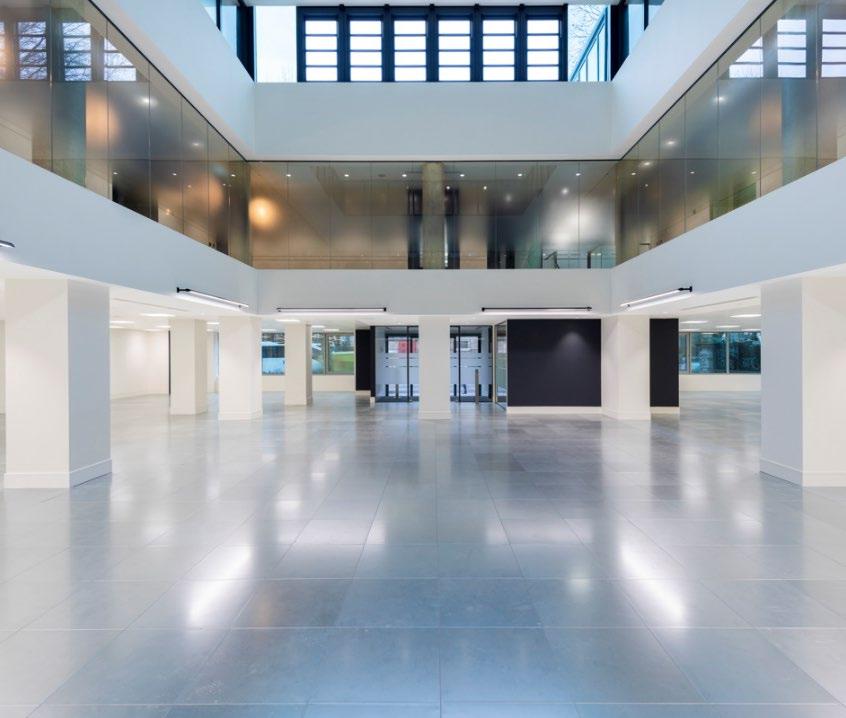WE PROVIDE BESPOKE SERVICES:
Workplace Consultancy
Building Appraisals
Space Planning + Interior Design
Architecture
Furniture Tours + Procurement
Structural Engineering
Mechanical + Electrical Design
Construction + Move Management
Acoustics
Post Contract Support
We work differently to others, with a truly consultative approach to deliver the office that is right for you.
In the past 35 years, completed over 2,000 projects, we have delivered every project on time and on budget.
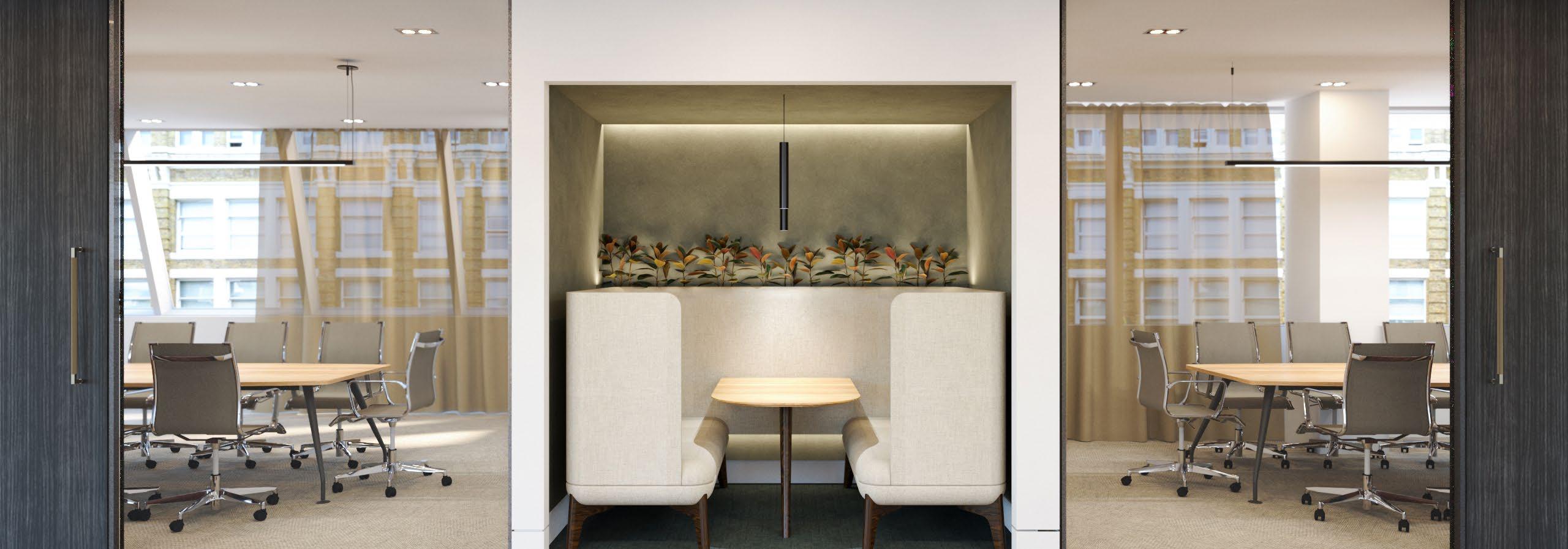
WE HAVE SUCCESSFULLY MANAGED OVER 2,000 PROJECTS
In 35 Years The Company Has Never Had A:
Project Delivered Late
Reportable Health And Safety Incident
Dispute With A Client Over Final Cost
Dispute With A Landlord When Fitting Out On Behalf Of A Client
Commercial Borrowing
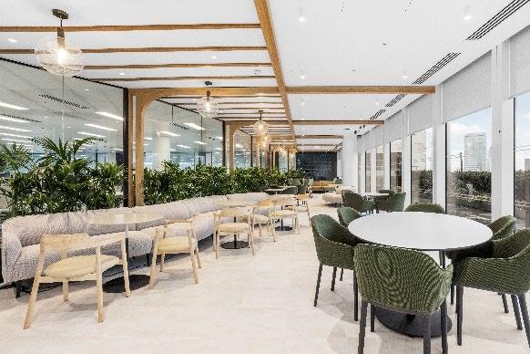
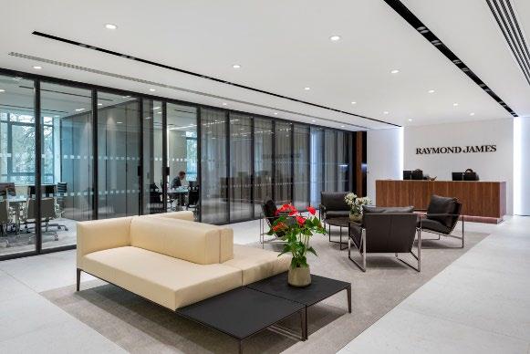
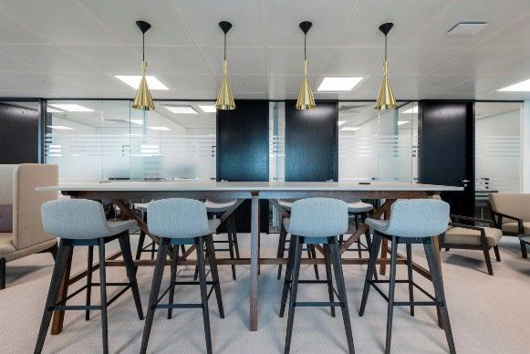
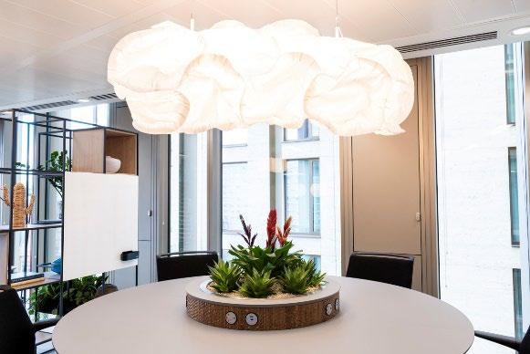
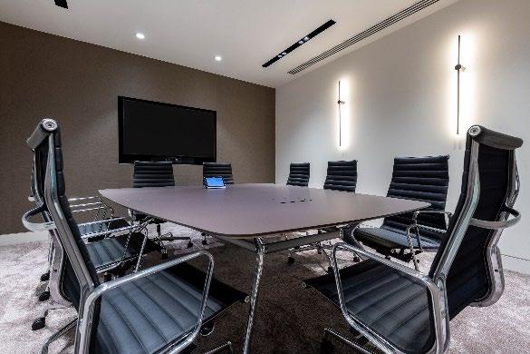

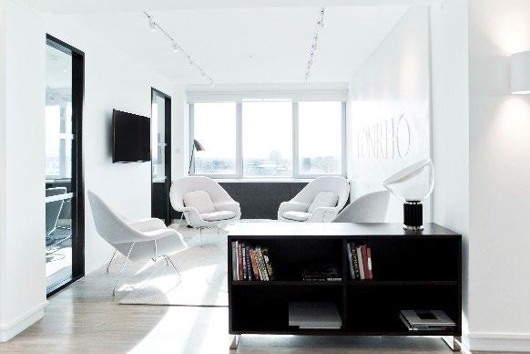
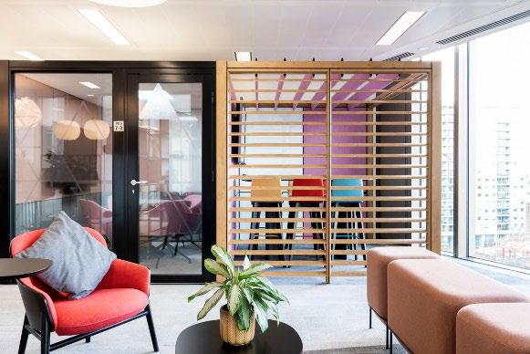
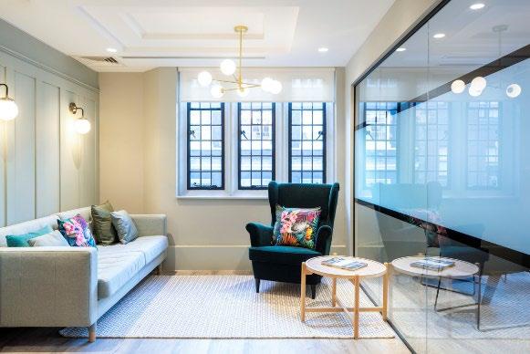
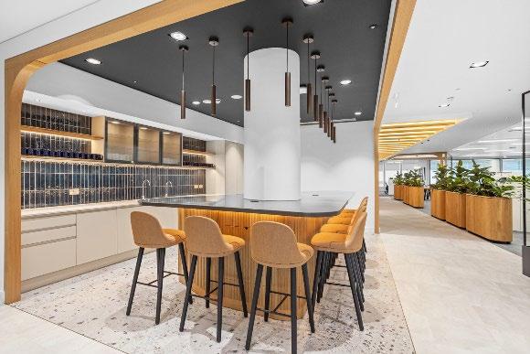
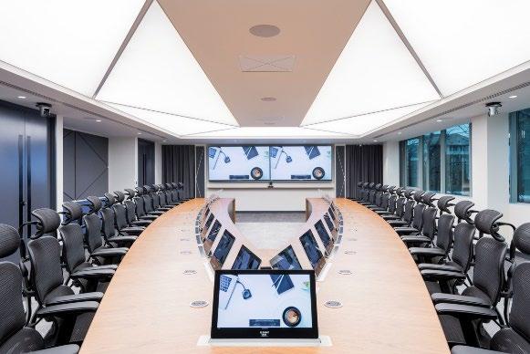
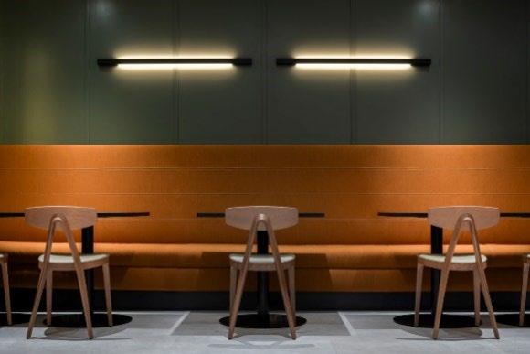
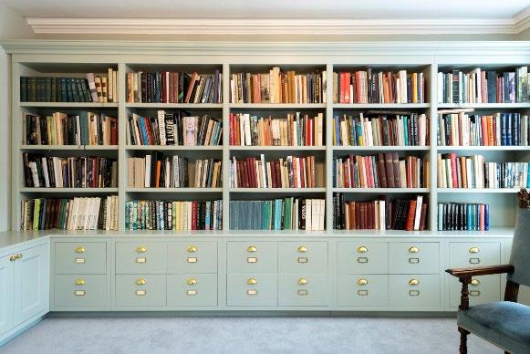
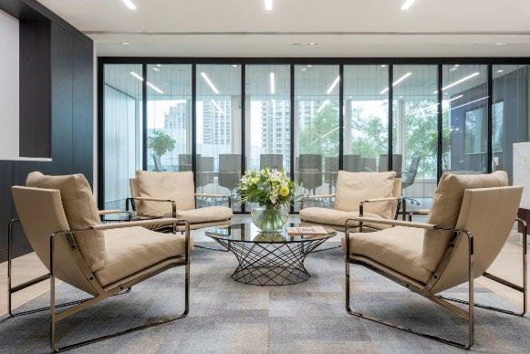
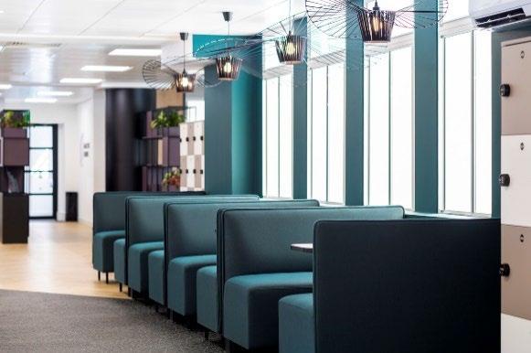
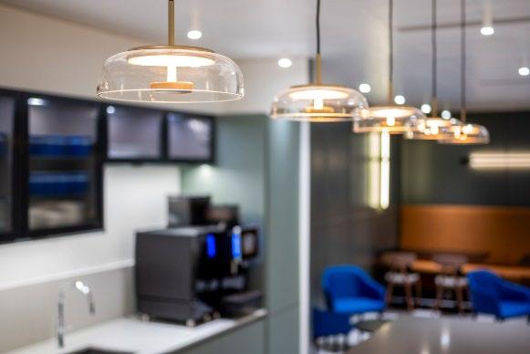
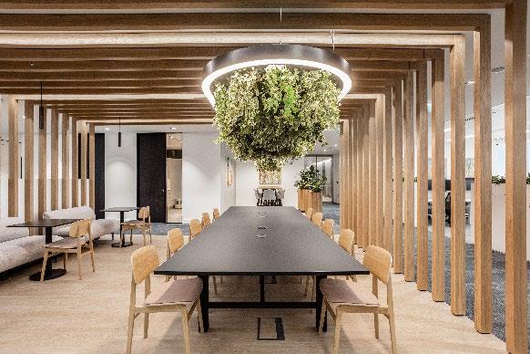
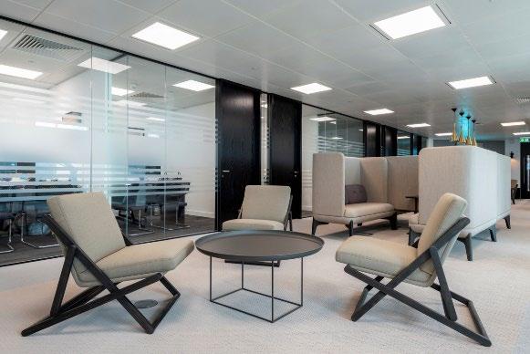
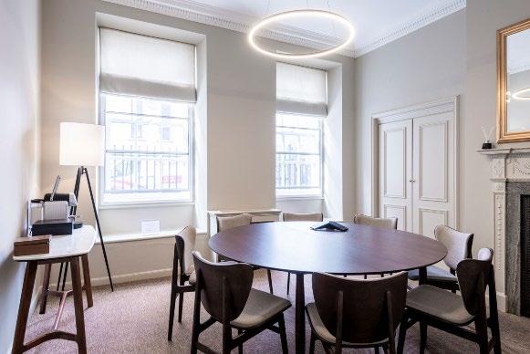
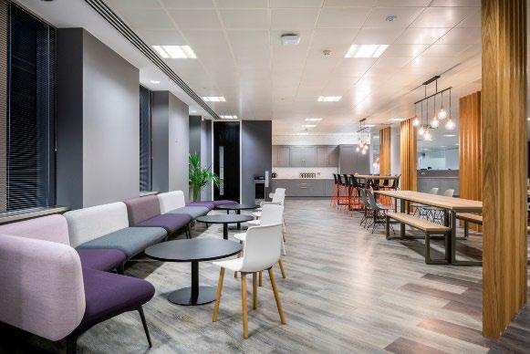
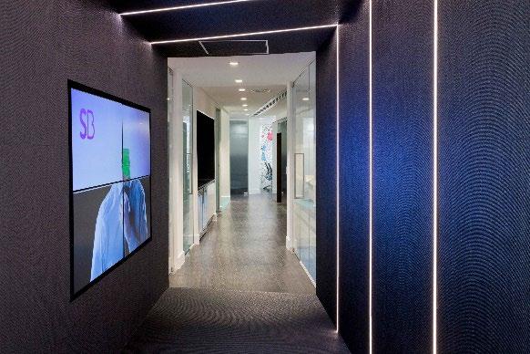
“We don’t have pitch teams – the people you meet are the people who will work on your business and see it through to completion.”
Andrew Seward
Managing Director
Finance Director
Kathy Clay
Accounts Clerk
Paul Camp Acoustician
Colin Rawlings
Dr Linda Seward
Workplace Strategy and Change Management
Jon Ward
Construction Procurement Manager
David Carr
Site Manager
Commercial Director
Warrick Wyatt
Gym Designer
Katie Bennett
Commercial Assistant
Anthony Akinlolu
Senior Site Manager
Technical Consultants
Steven O’Malley Proair
Kate Hirst
Head of Sales
Jennifer Hillier
Interior Designer
Head of Business Development
Jenna Dalton
Tinko Stoyanov
Site Manager
Marketing Consultant
M&E Consultants
James Moore KLH Sustainability
Nelson Tam
Interior Designer
Environmental Consultants
Structure is supported by up to 500 experienced and professional trade contractors.
INTRODUCING CITYSPACE
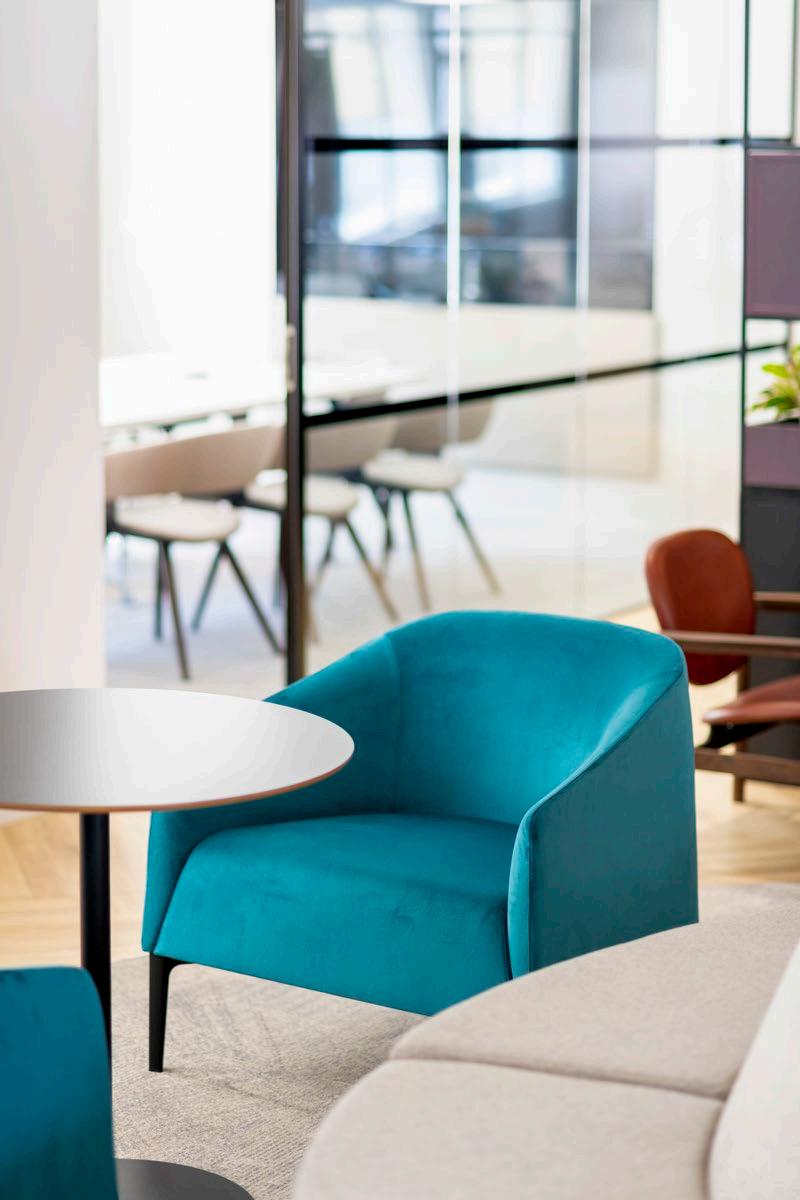
ABOUT US…
Cityspace is the market leader in workspace design and build, offering a complete turnkey solution including property search, building evaluation, office design, space planning, construction management and furniture supply. Our track record is second to none - over the past 35 years, we have never delivered a project late or over budget.
We offer the most experienced team in the market, and the people you meet are the people who will work on your business. Our team combines a passion for creating intelligent, collaborative and flexible solutions for clients, with a down-to-earth, pragmatic approach.
We believe one size does not fit all, so we work differently to others with a truly consultative approach to deliver the office that is right for you. This is the reason why our clients recommend us, and the reason they come back to us for their future projects.
ADAPTING TO HYBRID WORKING…
The role of the office has evolved, with firms now planning the future shape and size of their offices and how best to create a seamless blend between teams working onsite with those working from home. The Cityspace team has extensive experience in helping clients make the transition to hybrid working and in adapting their office environment to become a hub for interaction and collaboration. From flexible working strategies and staff surveys, through to refocusing, reconfiguring or redesigning your existing space, we can help you at every step of the way.
IDENTIFYING YOUR NEXT PROPERTY…
If you need help identifying your next property, we have extensive knowledge of both the established commercial neighbourhoods and the emerging hotspots, to provide you with the widest range of options. Using our market-leading knowledge bank, we can identify upstream opportunities of people who may be moving but have not yet told their landlord or agent. In addition to these off-market opportunities, we also have close relationships with property surveyors, who can provide details of current properties available for let or sale.
EVALUATING YOUR OFFICE SPACE...
At Cityspace, we provide extensive support to clients in the early stages of planning an office refurbishment through our Evaluation Report, which contains a full building appraisal and feasibility plan to ensure you use your space in the most productive and cost-effective way.
As part of our Evaluation Report, we provide a space plan test fit where we ensure that your office has the right configuration for your needs, in addition to providing a maximum density plan to indicate the future growth potential of the space. We couple this with a cost plan, outlining both the minimum cost for creating your new office and a list of interior design options for your board or steering group to consider at the outset.
Additionally, we indicate costs for any rectification works that may be required for the space. These costs can be used by your agent in negotiations with the landlord on capital contributions or to have the defects rectified. It is worth noting that in the 35 years we have been offering this service, we have always found defects of a greater value than the cost of our Evaluation Report.
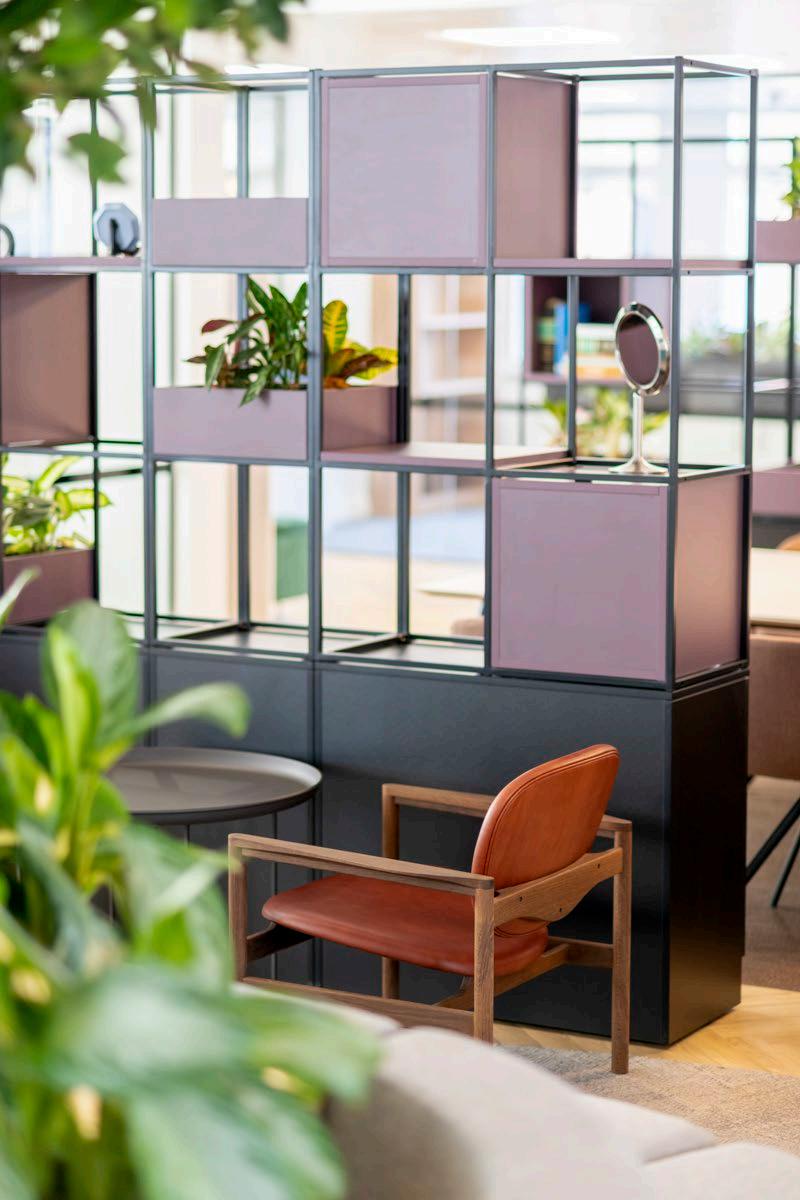
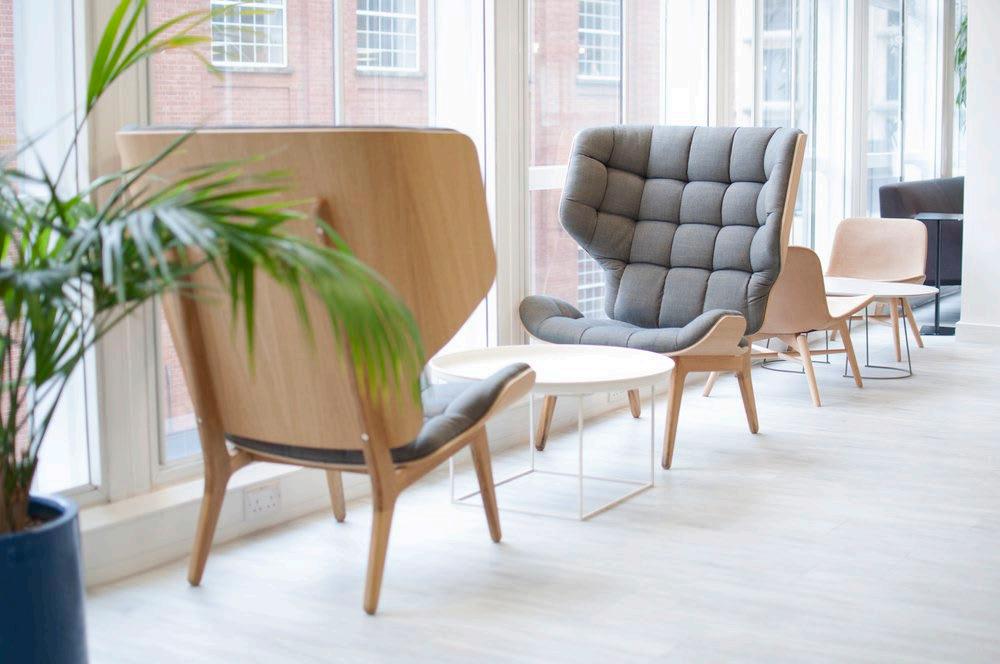
OUR TRACK RECORD IN CONSTRUCTION…
We have a long history and a proven track record in office construction management, having undertaken 2,000 projects since 1989. During this time, we have never delivered a project late or over budget, and have never had a health and safety incident, nor a dispute with a client.
On every job, we place our own site managers onsite to oversee work, and our contractors have all worked with us for over 15 years. Our experience and the rigour we bring to design, build and project management delivers a flawless attention to detail at every step of the process.
WORKING IN OCCUPIED SPACES...
At Cityspace, 50% of the office refurbishment work we do is in occupied offices. We therefore have extensive knowledge and experience in minimising noise, staff disruption, and dust, dirt and debris while work is undertaken.
To manage these occupied projects successfully, we identify swing spaces for temporary moves, plan carefully to minimise the staff moves required, and work out the most cost-effective balance between work undertaken out of hours versus normal working hours.
We can also advise on the best way to engage with staff to ensure the process works well, in addition to making sure your office remains safe, tidy and fully operational throughout any works.
AFTERCARE SUPPORT...
We recognise that our clients’ requirements can change during the life of their office lease, and we therefore offer a full downstream interior design and alteration service.
No business stands still, and we can keep you fully up to speed with space planning changes, whether it be a change in working style, team layouts, updating branding, reconfiguring offices and meeting rooms, or working out how to fit another 20 people into a space.
We provide a full downstream interior design service for all alterations in keeping with the original design and also, uniquely within our industry, we aim to bring back the same site team from the initial project. This means the same trades that built your office will execute your alterations. The great advantage of this is that we know your office, how it’s constructed, the house rules and your landlord’s restrictions, meaning we can deliver any changes both quickly and effectively.
For more information on any of our services, please contact the team at info@cityspacemanagement.co.uk
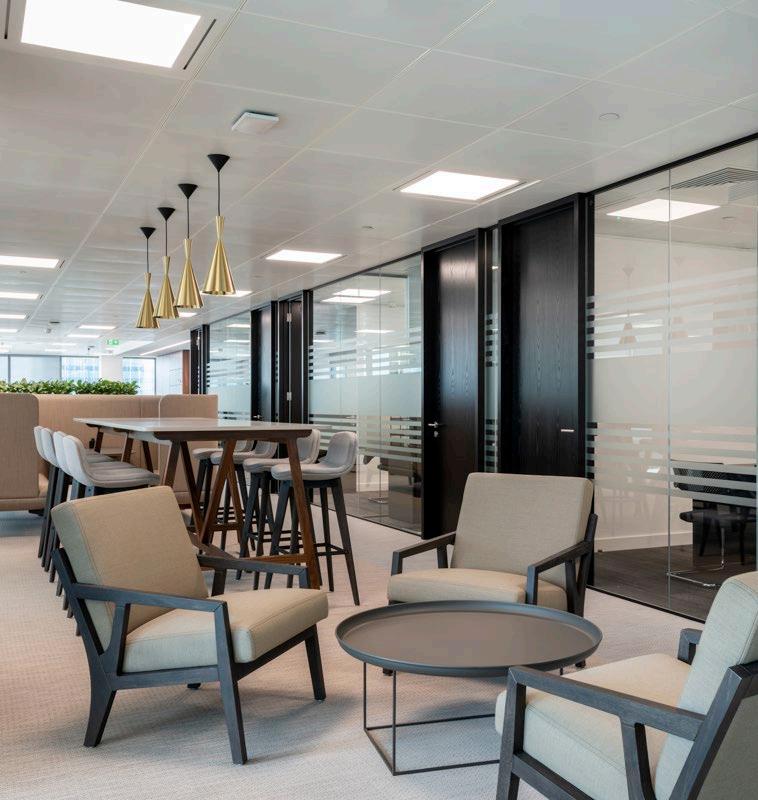
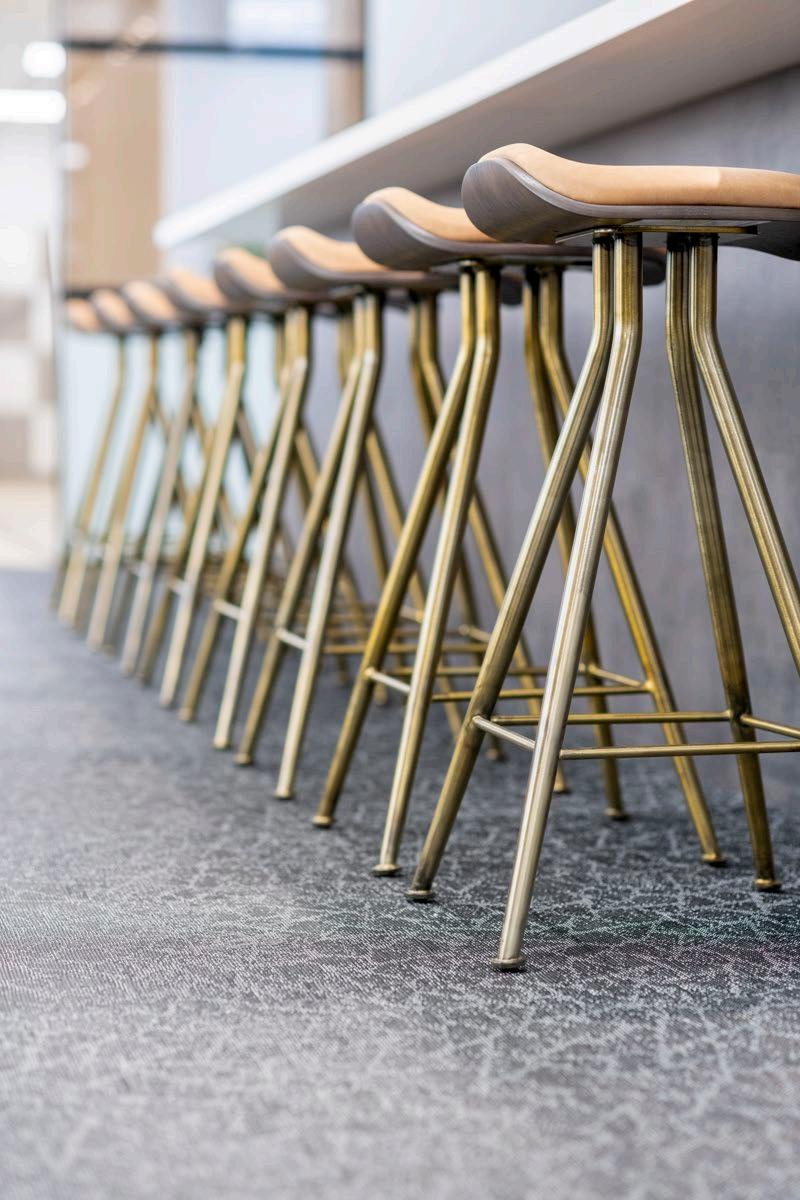
OUR COMMITMENT TO QUALITY...
We are ISO 9001 accredited for our work . These management process allow us to measure, evaluate and constantly improve our processes deliver the best product for our clients . All internal systems and processes, and the standards used for the selection and appointment and monitoring of the trade contractors and manufacturers we use.
On an ongoing basis, we audit our supply chain, with new suppliers going through a rigorous process to evaluate them in terms of cost and approach, plus we review the work they have done for other people. We then hand-select the best suppliers and continually monitor them and seek feedback from clients.
Our Quality Manual includes environmental standards and policies, standard contracts, templates for licensing, documentation pertaining to health and safety legislation, standards for estimating, and procurement controls. In addition, we also detail Cityspace’s values in relation to clients, staff, suppliers, and the community.
CARING FOR THE ENVIRONMENT...
We are ISO 14001 accredited for our work . We follow a stringent environmental policy, with all products on-site from sustainable resources, and the design team continually reviews products, so they are environmentally friendly, sustainable and recyclable.
We segregate all rubbish on-site for recycling and produce statistics on waste certification and recycling levels. In 2018, 96% of our waste has been diverted from landfill, with one job this year achieving 99% recycling rates.
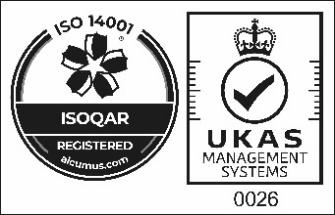
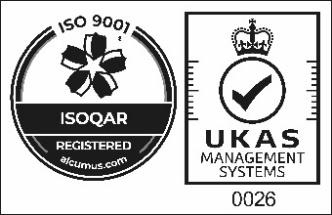
OUR WORK BEFORE & AFTER
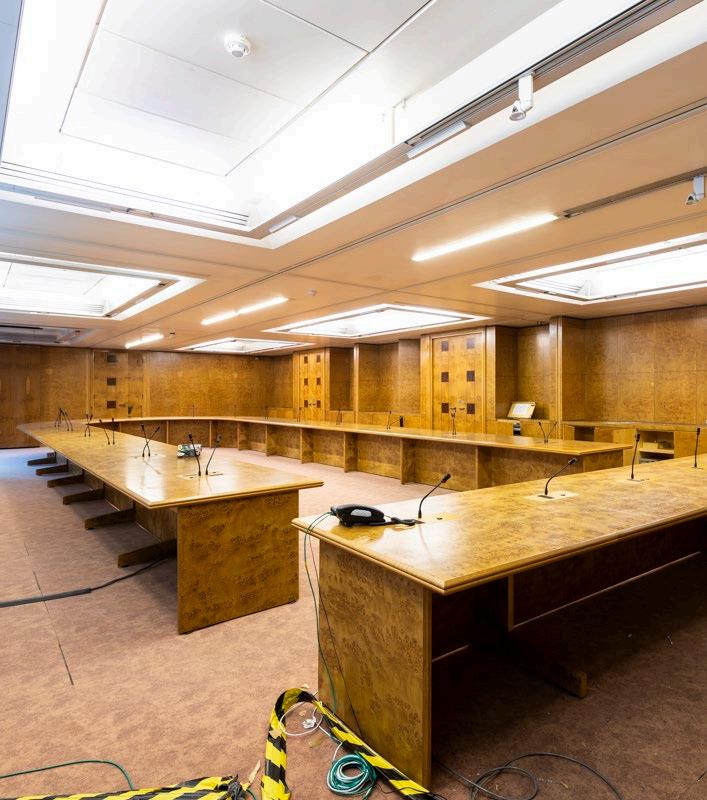
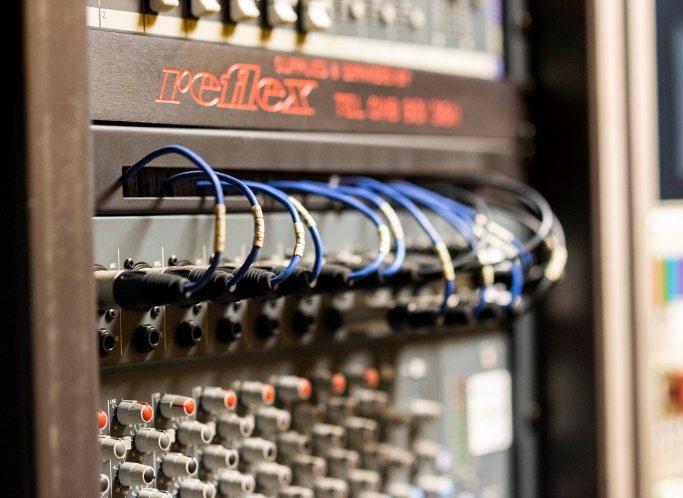
Project overview
Cityspace was entrusted with a comprehensive refurbishment of Evergreen Marine’s conference suite originally constructed in the 1980s. The project was located on two of the three podium floors and covered 15,000 square feet. The primary objective was to transform the ground floor into sublet office suites while renovating the first floor to include a new 32-seat boardroom, a supporting breakout area, bathrooms, vending points, new office space for the IT team, including a comms room with gas suppression and two (DDA) compliant washrooms to serve the buildings 400 office employees and guests.
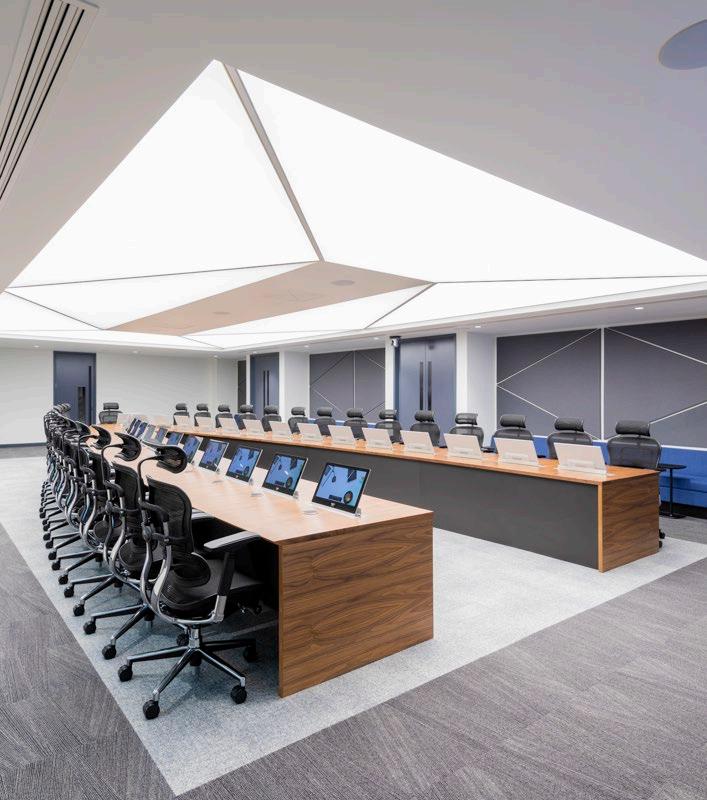
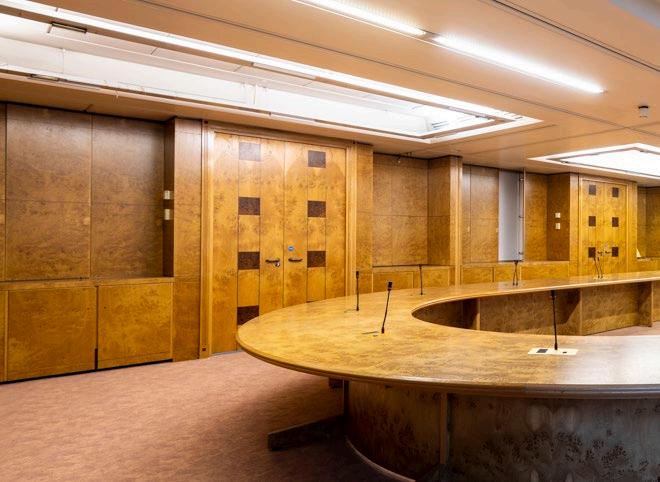
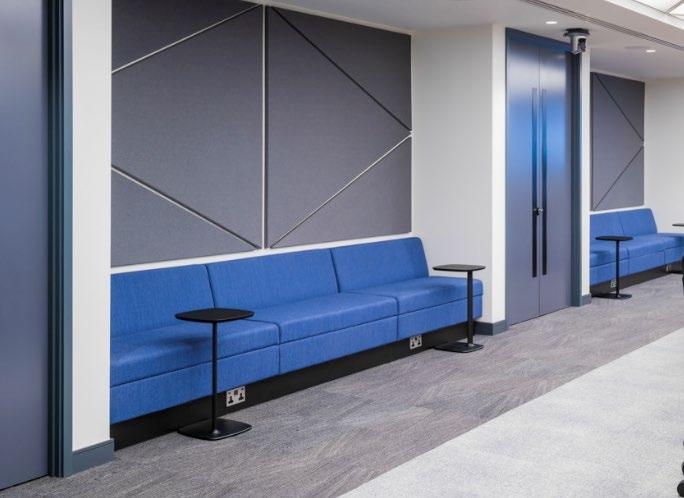
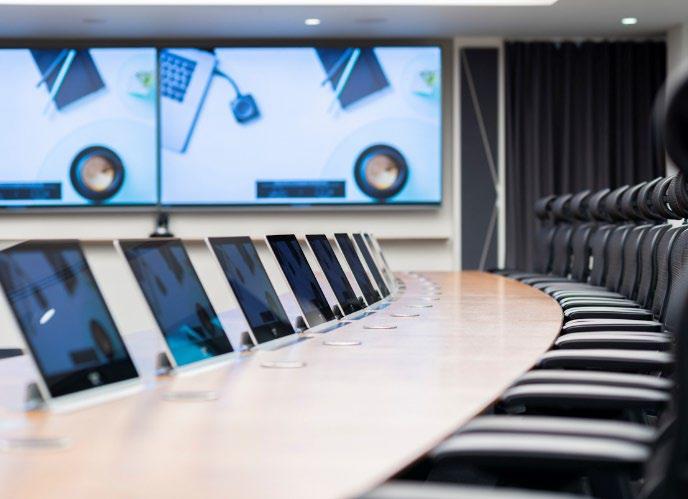
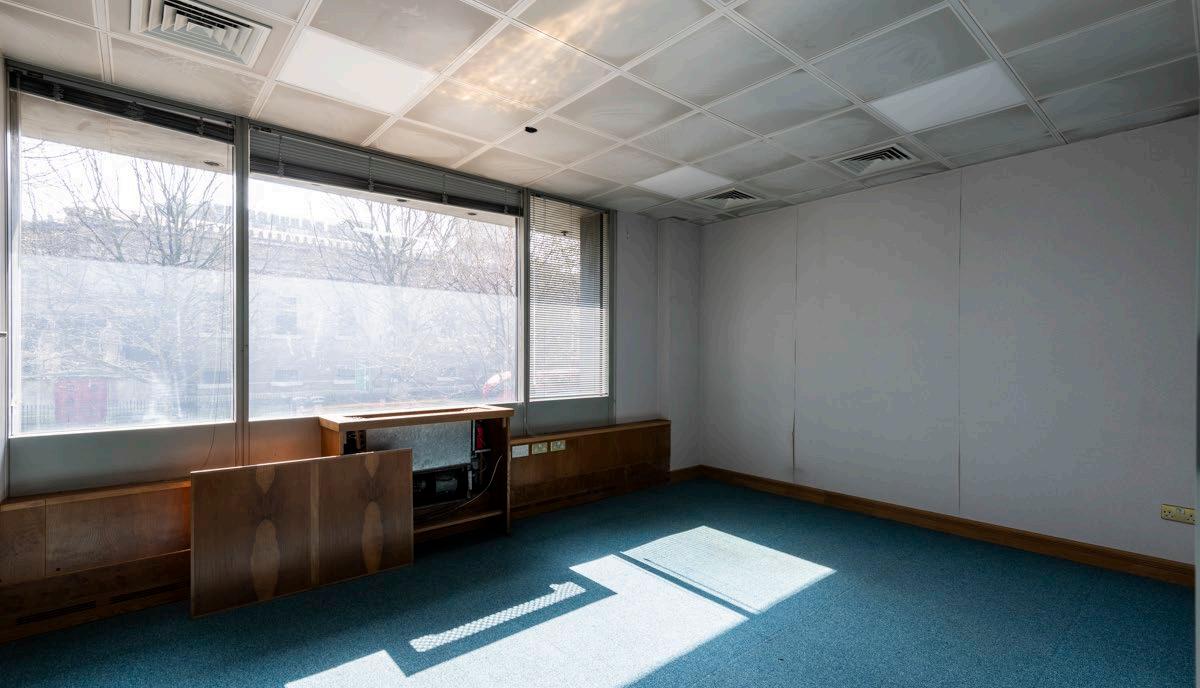
Challenges and expectations
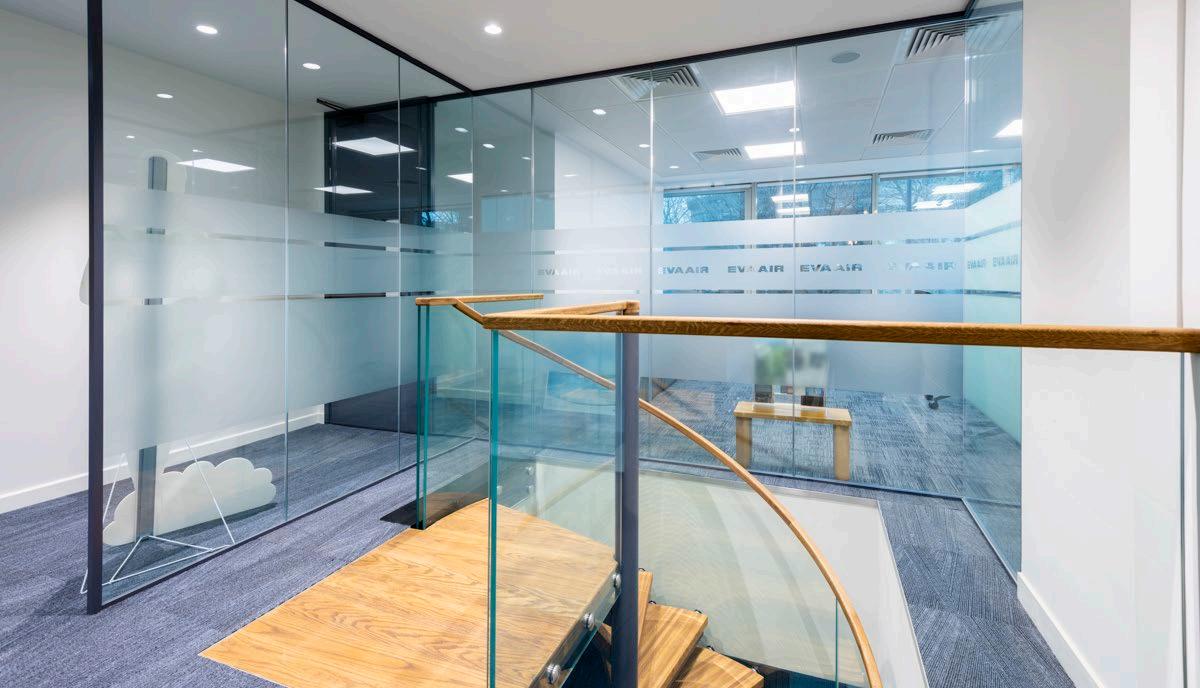
The project presented several significant challenges. Initially, the condition of the existing mechanical, electrical and life safety infrastructure was unknown. Mapping out a complex four-pipe system took two days due to the absence of existing drawings or as-built construction details. Structural changes to move staircases, leaks around existing ductwork running through the slab to the podium roof and concealed structures supporting the marble walls all required careful assessment and design planning prior to their removal. Additionally, the discovery of non-compliant fire walls and barriers required urgent rectification to meet regulations. The project had significant demolition work including removing a central glass and stone staircase, cutting of the slab for a new spiral staircase and adding steel beams to re support the floors. Relocating a live comms room to new facilities required meticulous planning. The validation of the existing fan coils and fresh air systems showed the existing system to be beyond economic repair, so the decision was made to replace the entire AC 4 pipe system with a new VRF inverter system.
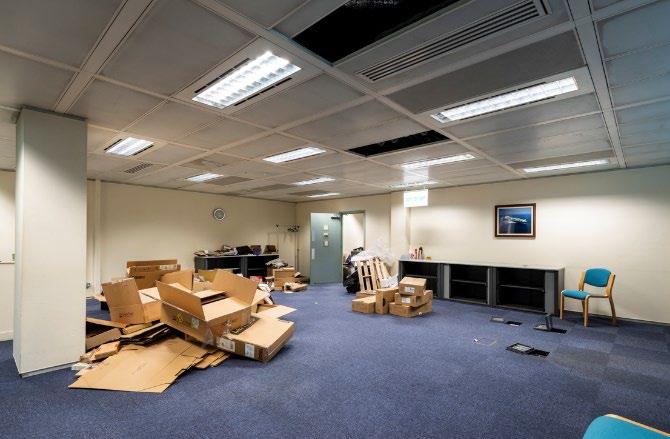
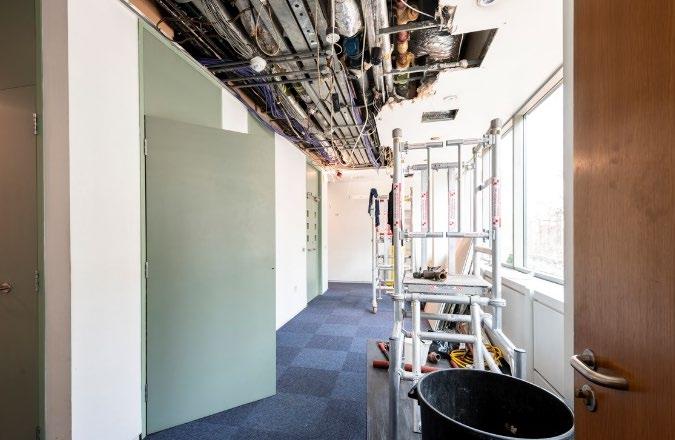
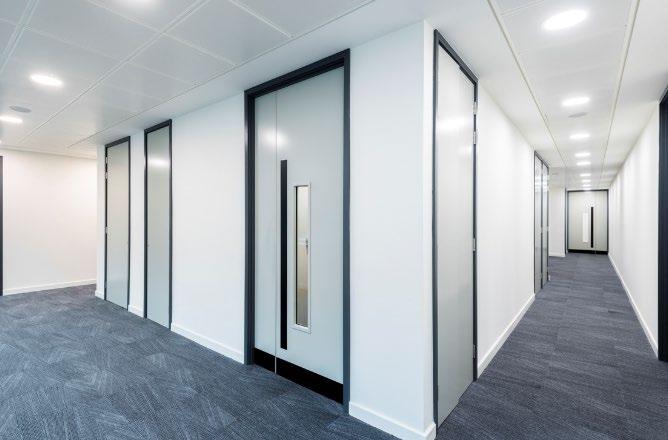
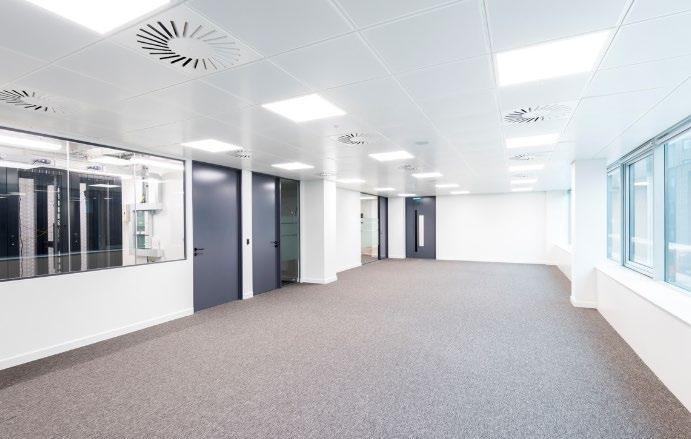
EVERGREEN | LOGISTICS | 19,500 SQ FT | EUSTON
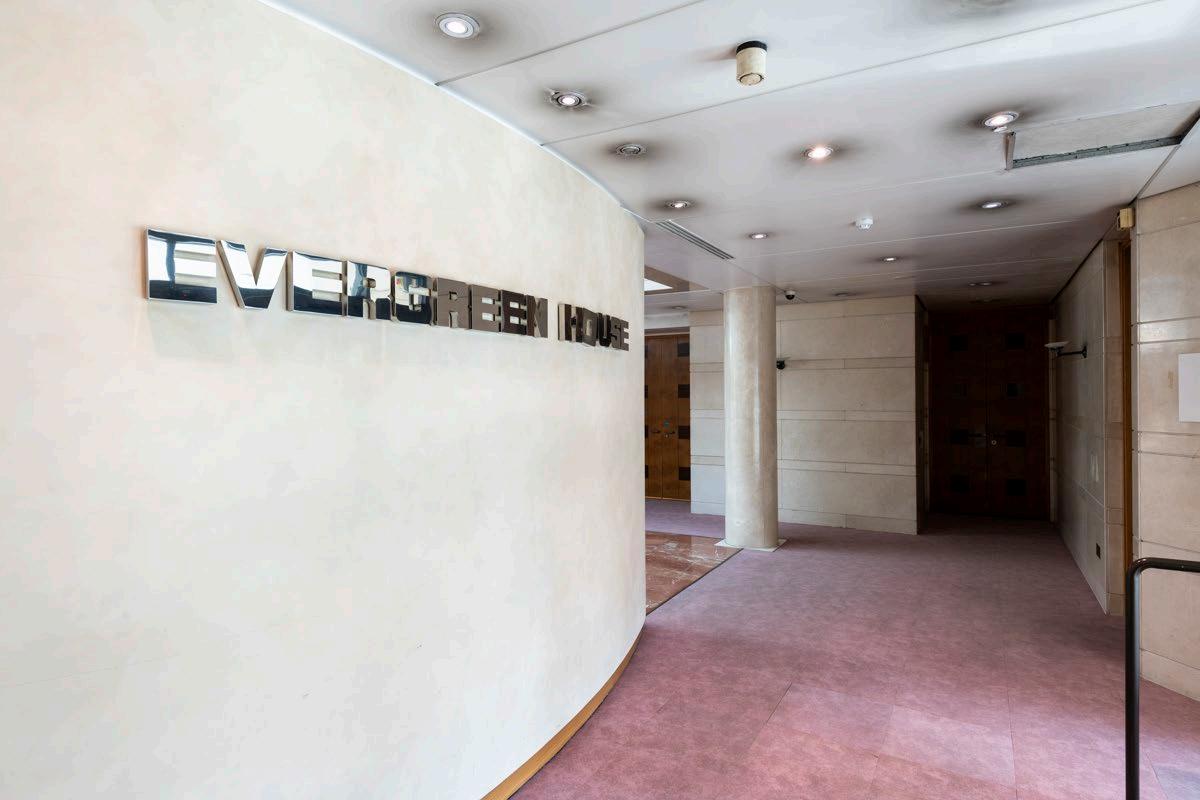
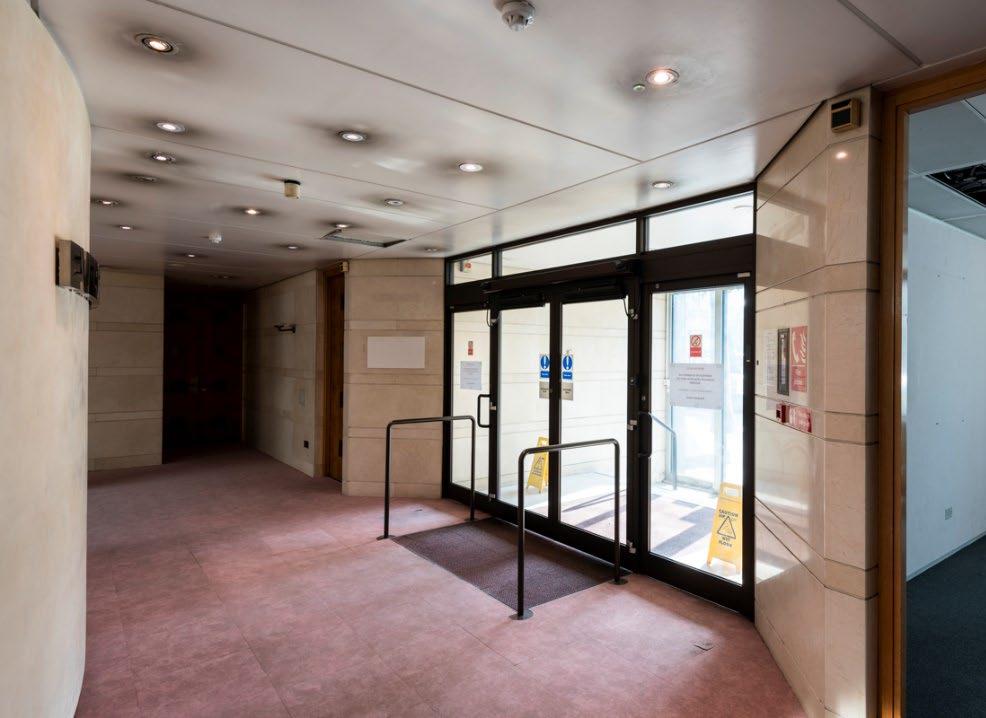
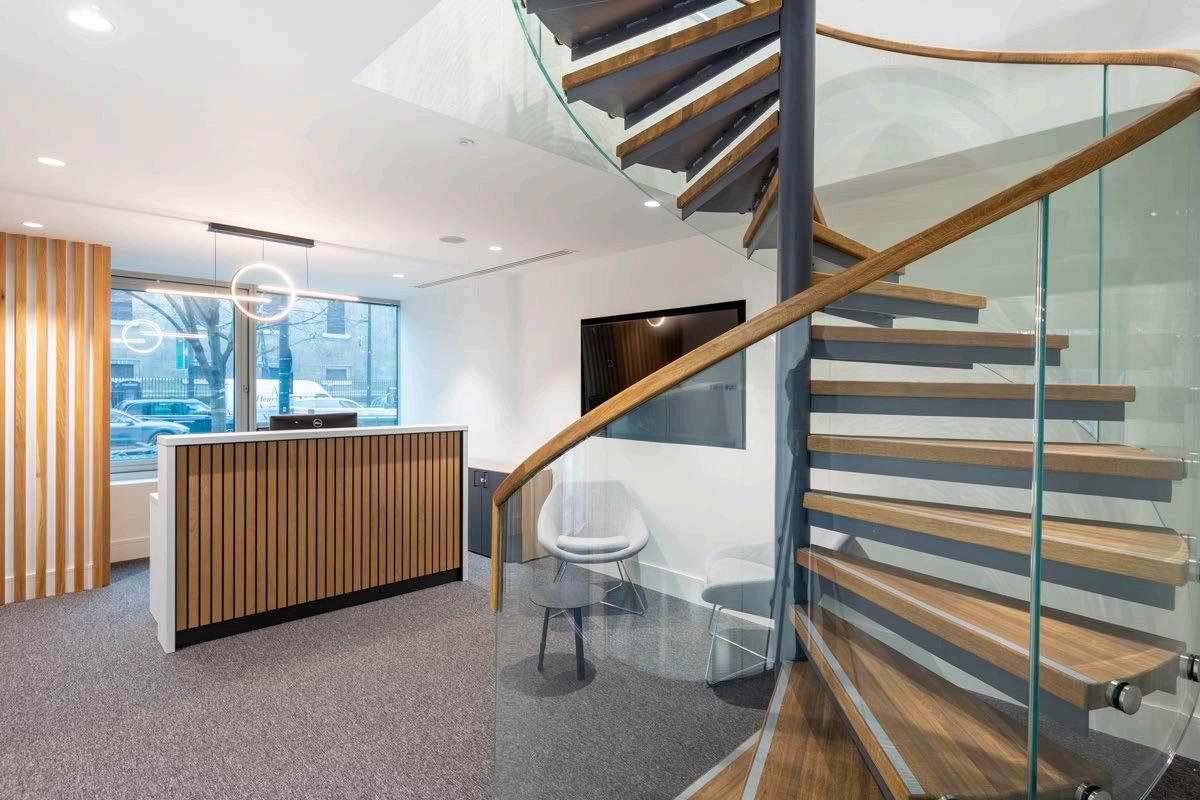
Recommendations
The entire floor was stripped back to the slab and all new AC, electrical and life safety systems installed. We installed a new entrance reception on the Euston Road side with a spiral staircase connection to the 1st floor. The ground floor now has new VRV inverter air conditioning and ducted fresh air. We totally re-wired all electrical services installing LED lighting compliant with Part L building regulations. We replaced the entire life safety system including automatic atrium smoke ventilation. The floor now has a fully accessible raised floor, new toilets, and the first-floor atrium has been glazed for acoustic privacy, enabling the entire ground floor to be leased as a standalone unit.
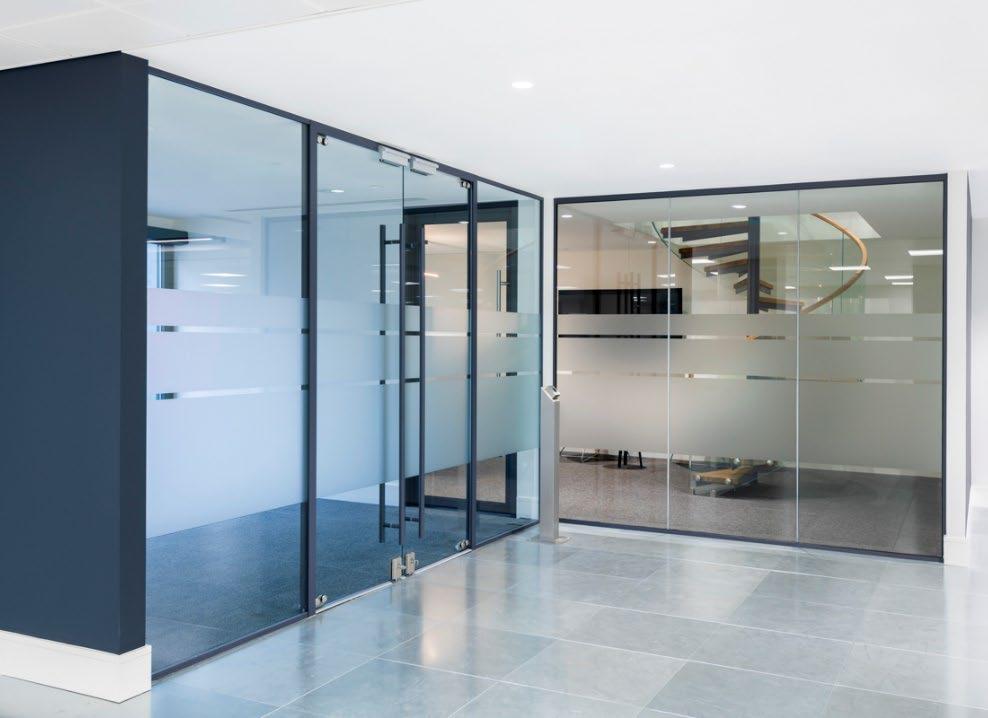
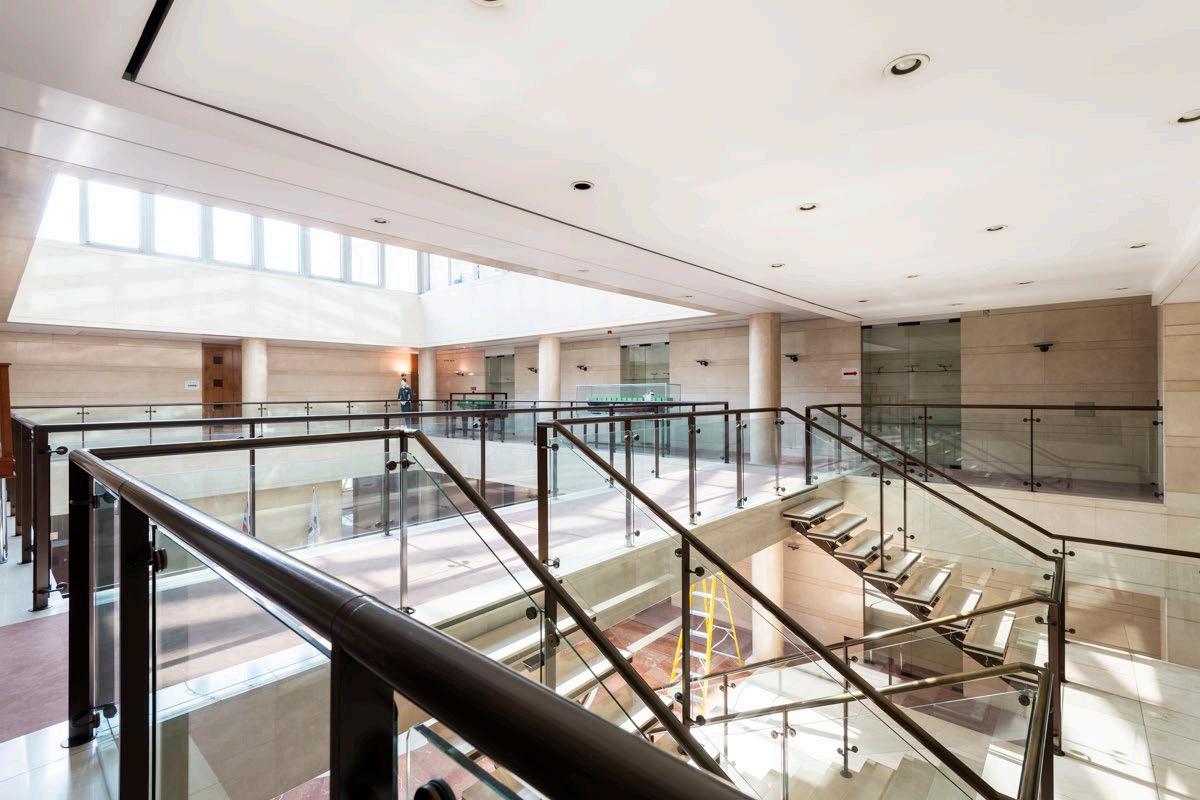
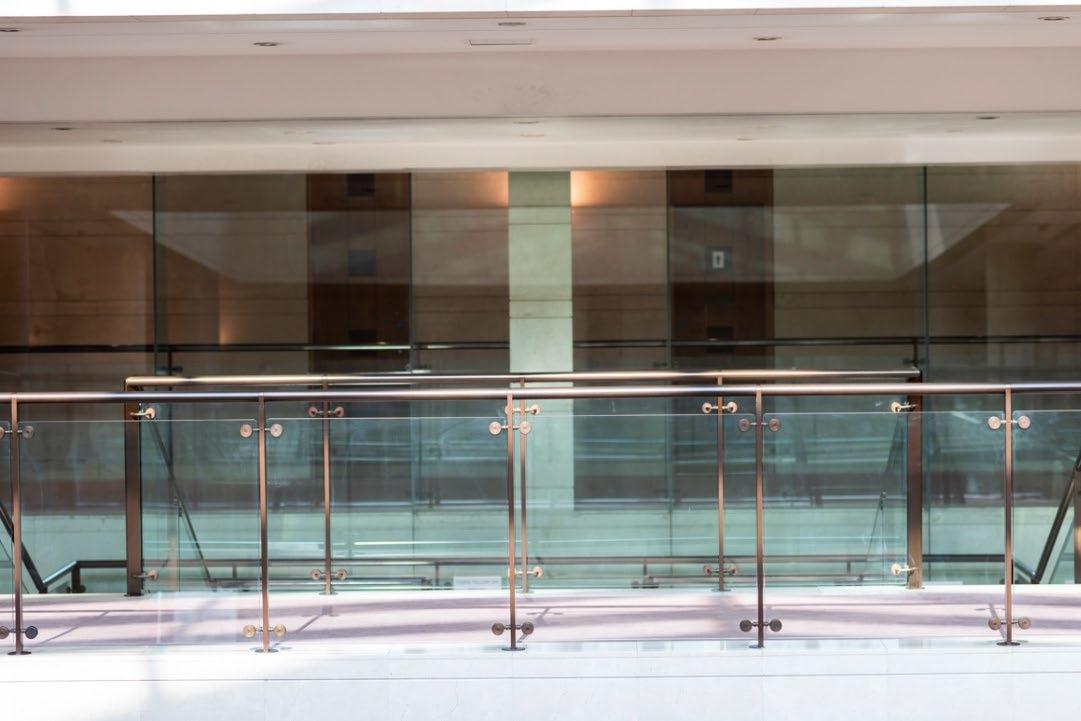
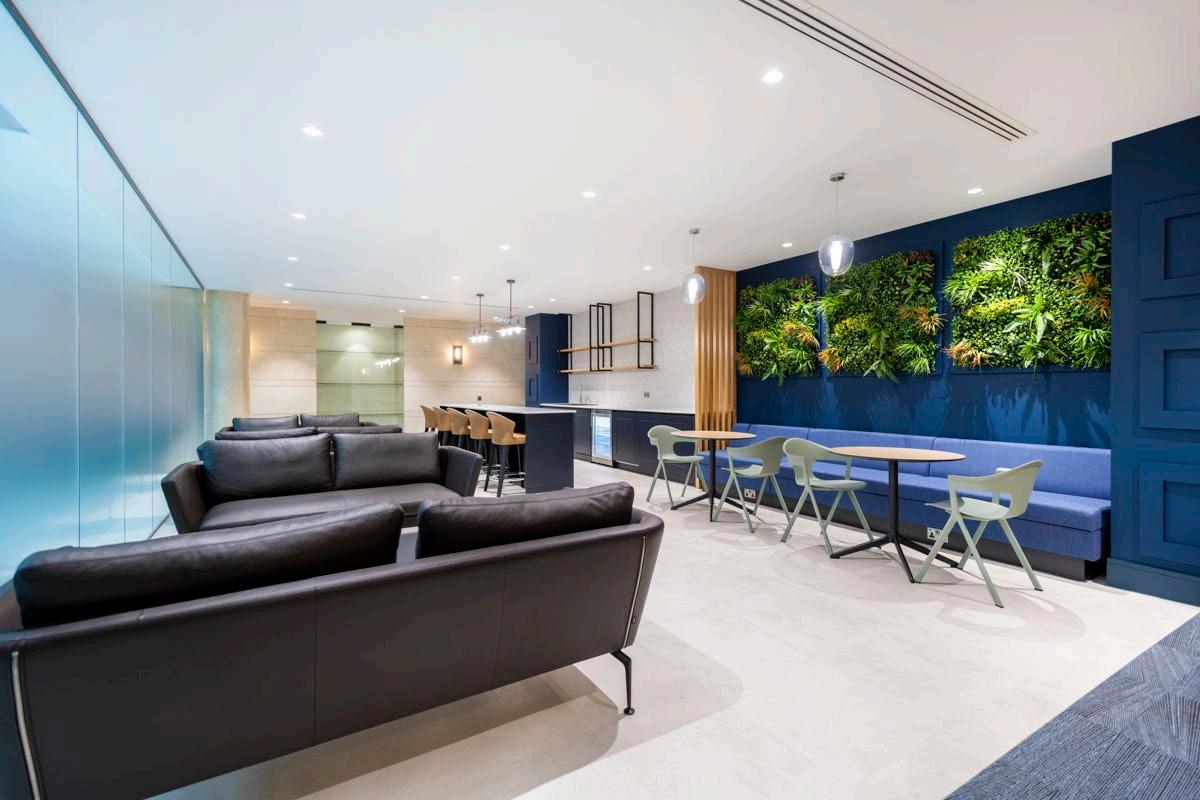
On the 1st floor we designed a new boardroom to accommodate 32 delegates and 20 guests, featuring advanced AV equipment, motorized retractable delegate screens, twin presentation screens, motorized voice-sensing cameras, acoustic panels, and a stretched fabric ceiling for even lighting with multiple scene settings. This meeting room facility was supported with a new breakout space, lounge area and refreshment station. DDA toilet provisions were designed and upgraded, and Cat B tenants' fit-out work was completed. The IT team's office was completely refurbished, relocating a comms room and primary data and power feeds.
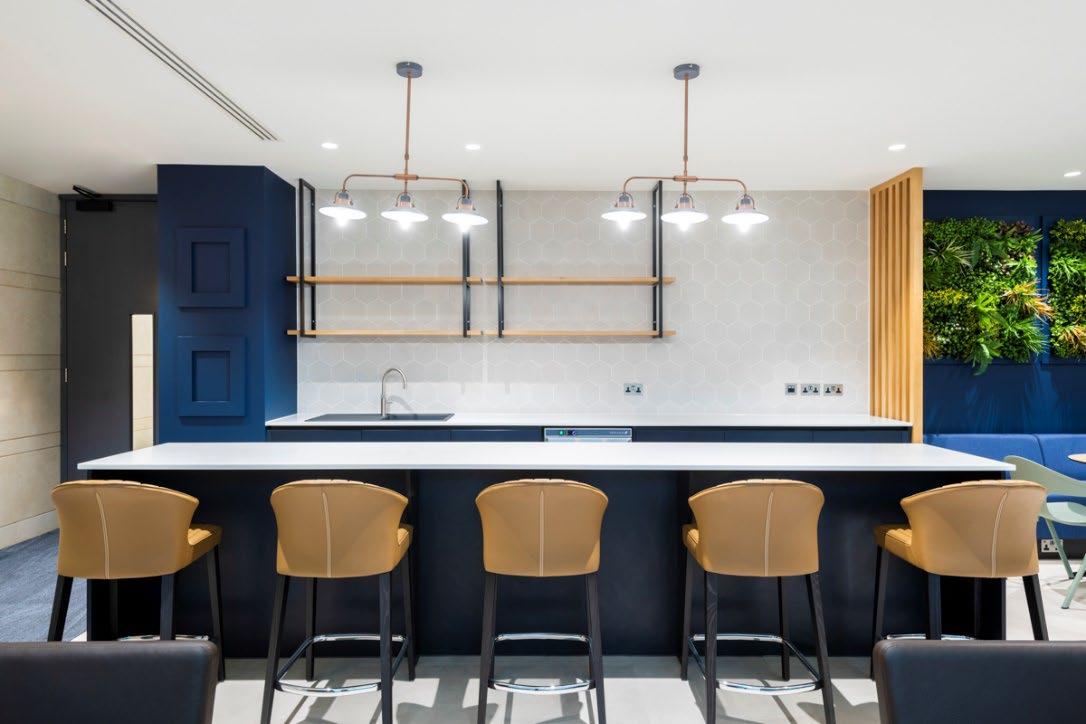
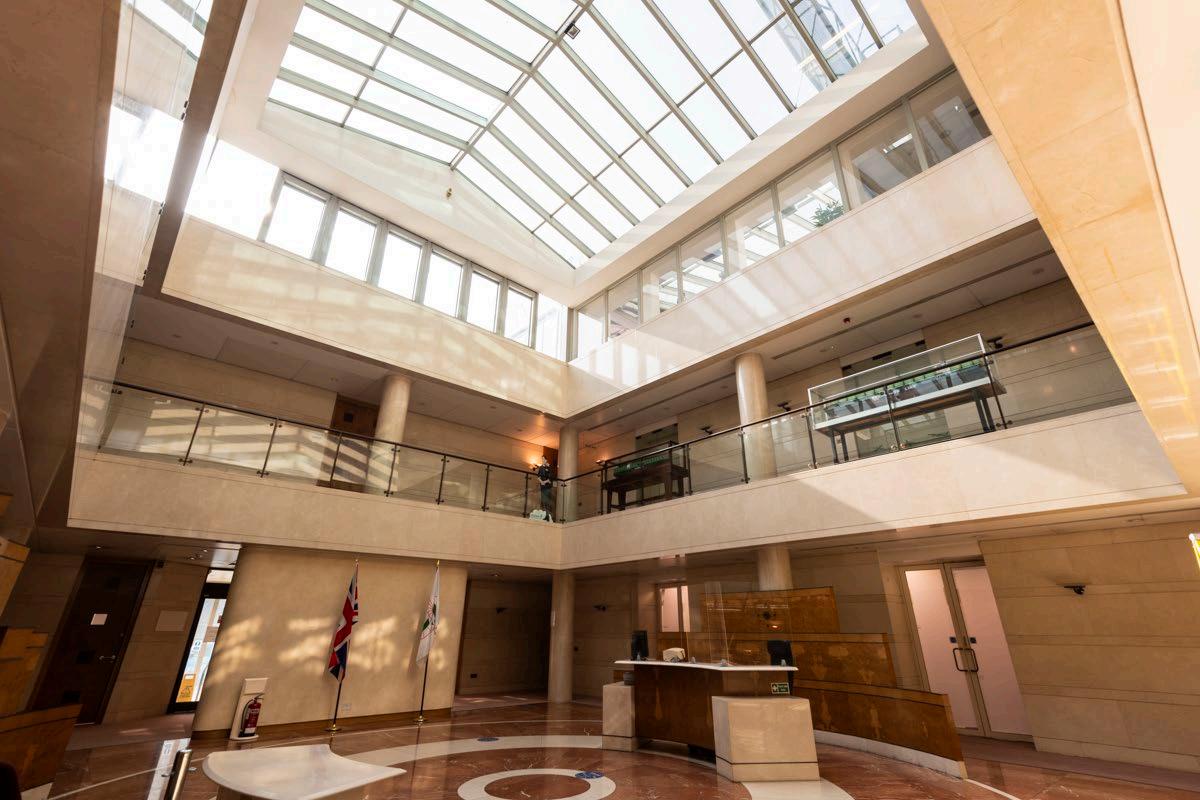
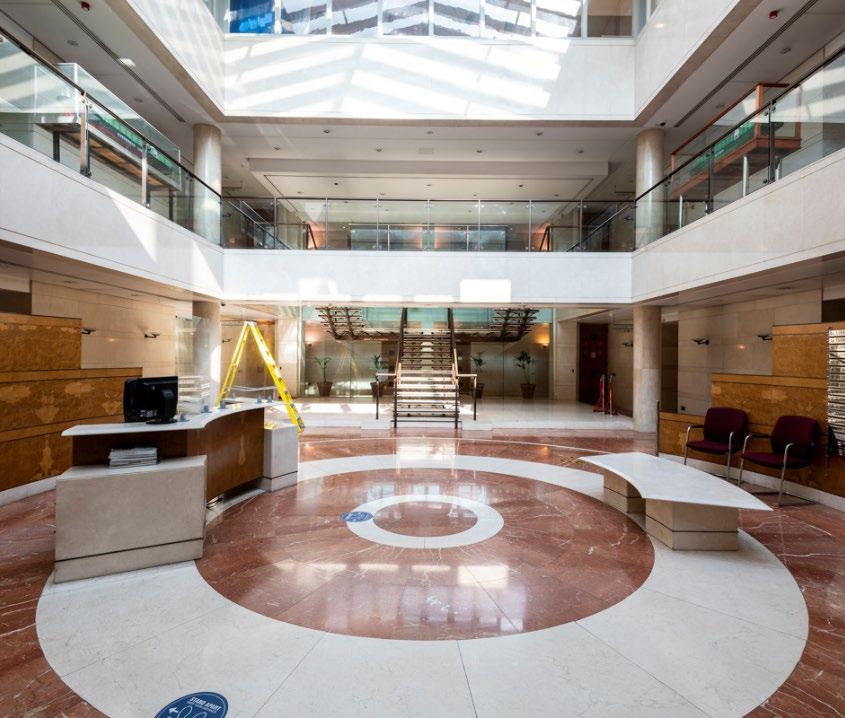
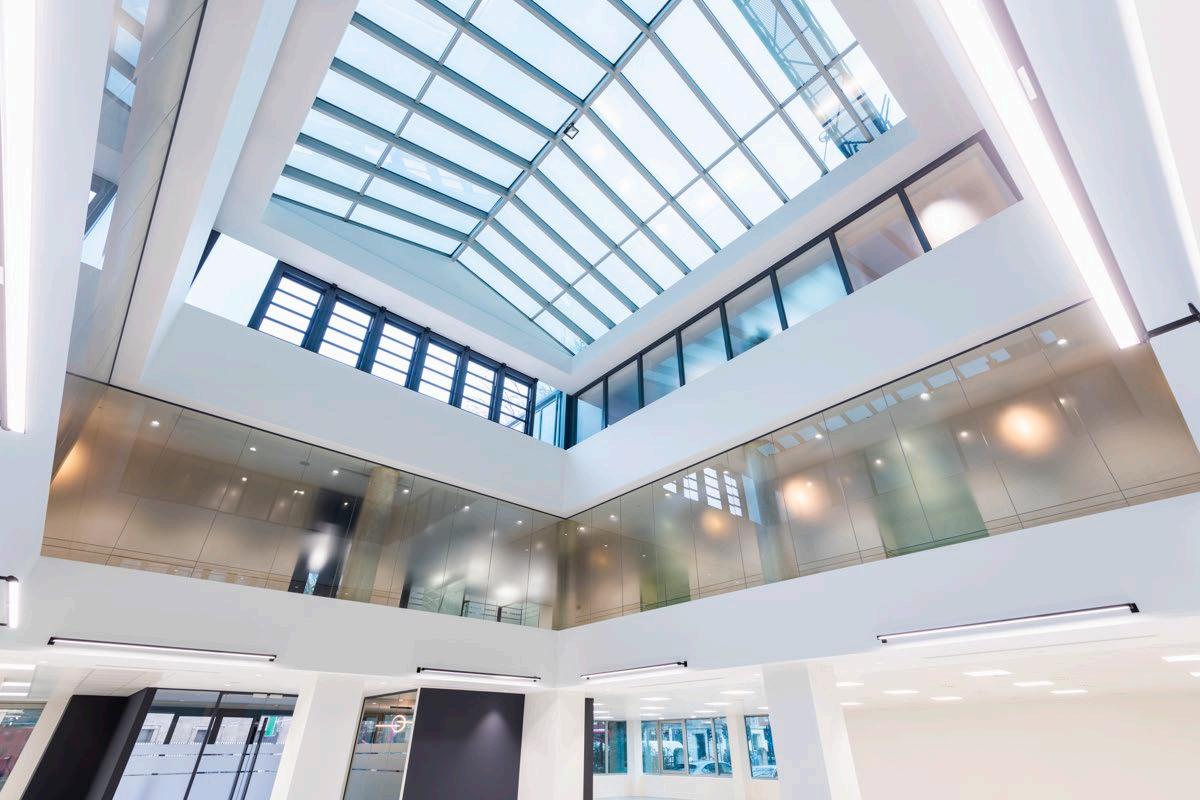
Project outcomes
The project outcomes were significant. Our designs improved the office's energy efficiency dramatically, upgrading the EPC rating from a borderline E rating to a B. We incorporated renewable and sustainable materials wherever possible, energy use was lowered with the addition of LED lighting, and a VRF inverter system for heating and cooling. These enhancements created a state-of-the-art workspace, significantly boosting functionality and comfort for Evergreen Marine's employees. By addressing compliance issues and modernizing infrastructure, the project ensured the office space met current standards and could be adapted to future requirements.
Through collaboration and a practical approach to problem-solving, Cityspace delivered a highly efficient, modern office environment that aligns with Evergreen Marine's prestigious standing. This case study exemplifies the importance of experience and expertise in overcoming complex challenges and delivering successful, timely, and cost-effective project outcomes.
