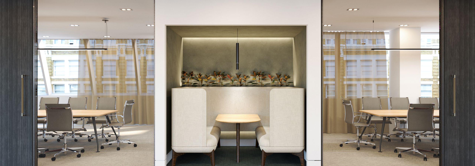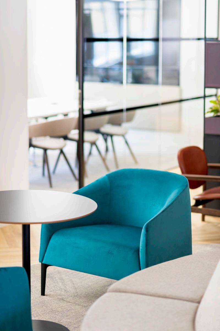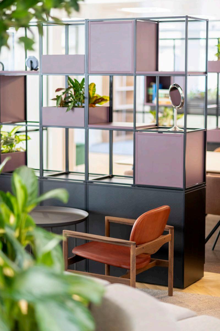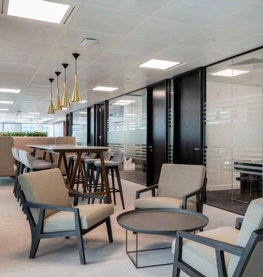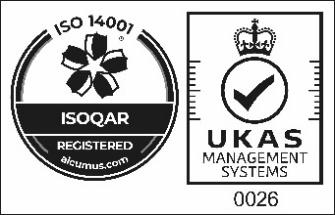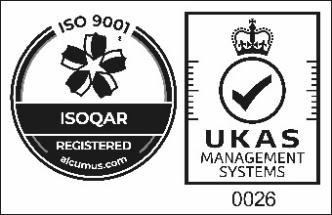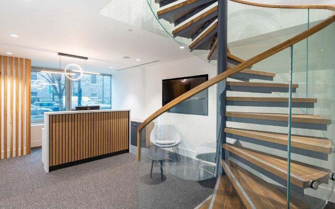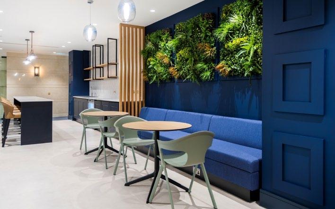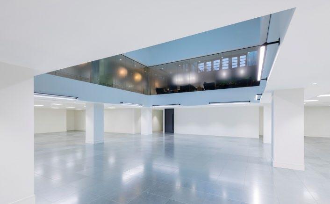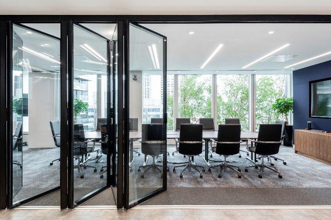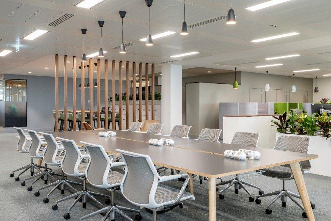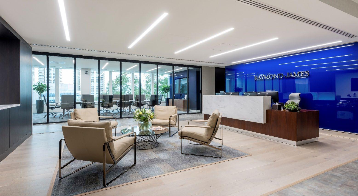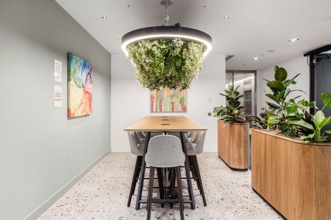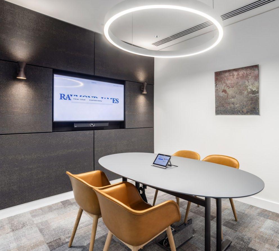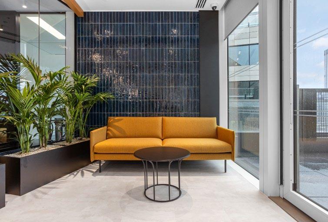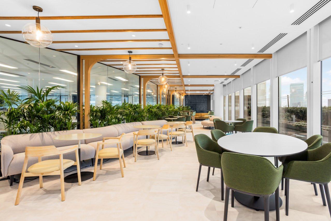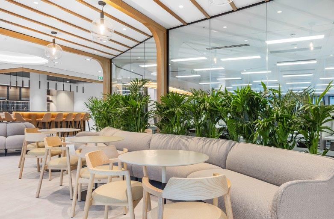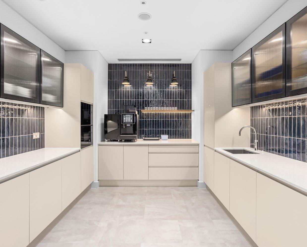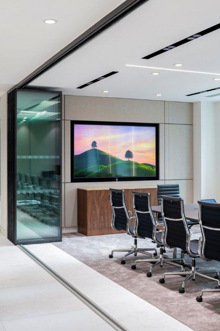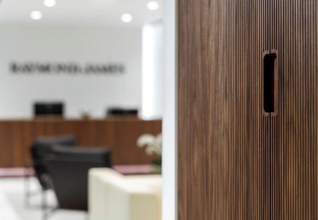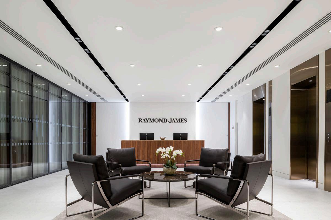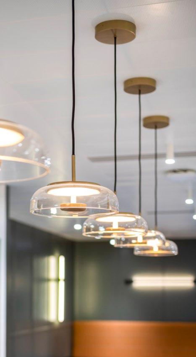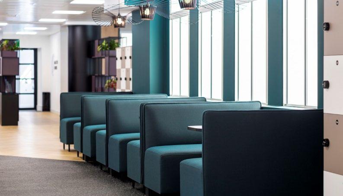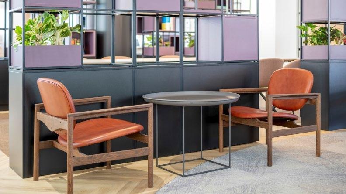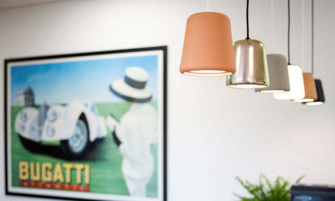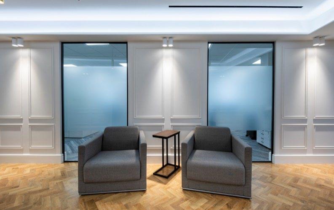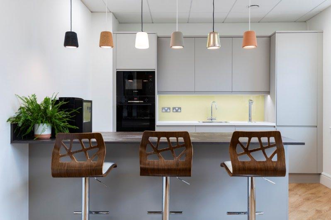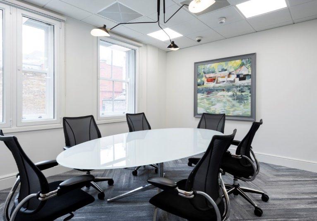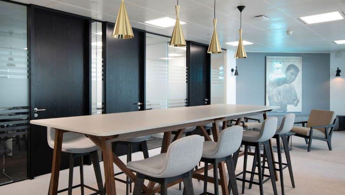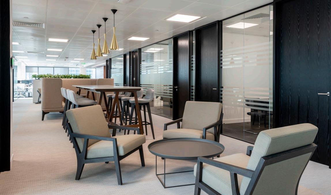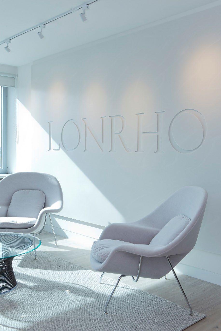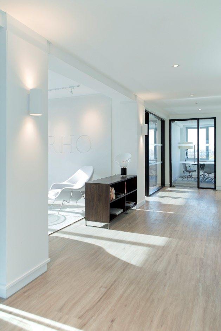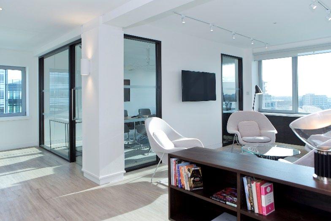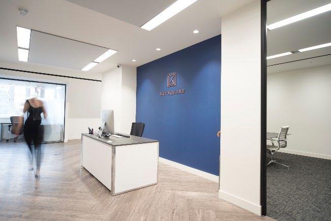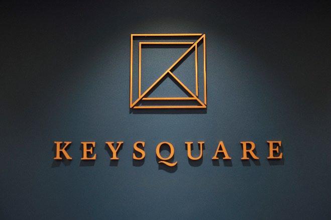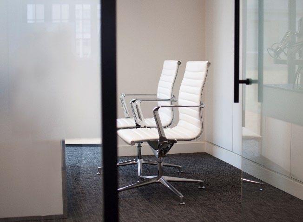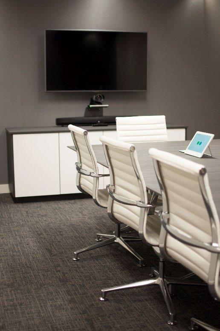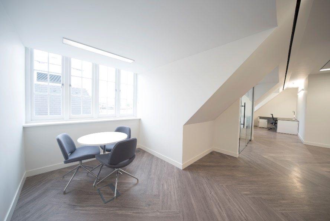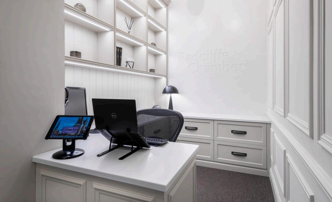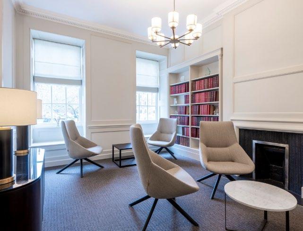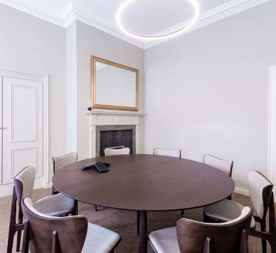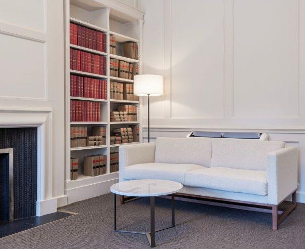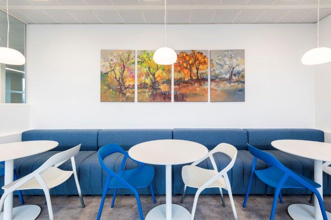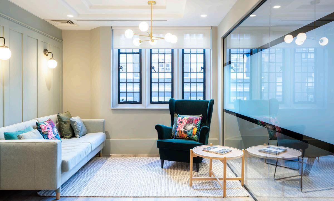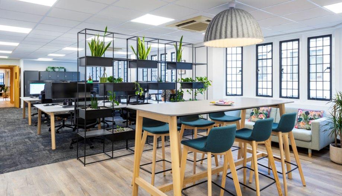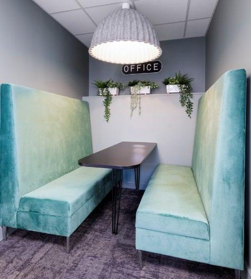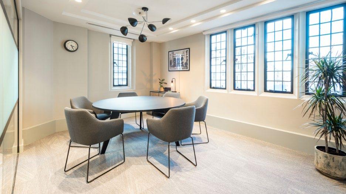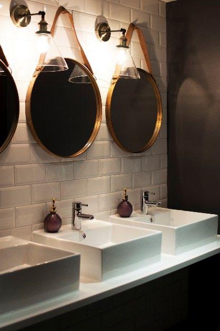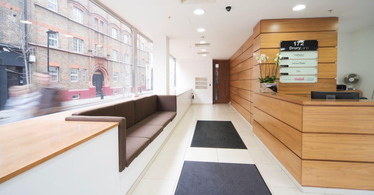WE PROVIDE BESPOKE SERVICES:
Workplace Consultancy
Building Appraisals
Space Planning + Interior Design
Architecture
Furniture Tours + Procurement
Structural Engineering
Mechanical + Electrical Design
Construction + Move Management
Acoustics
Post Contract Support
We work differently to others, with a truly consultative approach to deliver the office that is right for you.
In the past 35 years, we have completed over 2,000 projects, we have delivered every project on time and on budget.
Andrew Seward
Managing Director
40 years in the construction industry, 27 years as MD of Cityspace. Qualified in HND Engineering, Mechanical and Electrical. Has personally managed over 2000 fit our projects, from design consultation phase to delivery and after project completion. Mission is to ensure clients, and their team receive the best possible experience
Steve O’Malley
Commercial Director
24 years at Cityspace. Responsible for each project budget and keeping track of all costs involved. Sourcing the services and resources needed, negotiating costs with other suppliers. Overseeing projects, monitoring plans to ensure deadlines are met and projects stay within budget.
Katie Bennett
Commercial Executive
Responsible for evaluation of tender documents, document control and management of ISO control processes. Has more than 5 years’ industry experience. Worked as Quantity Surveyor for The Parliamentary building - 1 Derby Gate.
Paul Camp Finance Director
Chartered accountant for 43 years within the construction industry. Experienced as auditor and finance director to both main contractors and sub-contractors. Management of contract review, financial risk and cashflow management for all projects.
Jon Ward Construction Procurement Manager
Experienced in effectively estimating and buying to produce detailed cost plans. Communicates with trades from initial site visits to signing off completed works and producing operation manuals. Management of Logistics for live sites. Buying/Procurement both pre & post construction.
James Moore Head of Business Development
With over 20 years’ experience, responsible for implementation of a comprehensive business development strategy. Identifying and prioritizing prospects and potential accounts based on the business strategy.
Jennifer Hillier Interior Designer
More than 17 years’ experience in the design industry with an extensive skill set. Role involves carrying out initial site visits, space planning, specifying finishes and fixtures to completion. Key strength is translating the clients brief into fully considered design proposals through effective visual communication.
Anthony Akinlolu Head of Projects
Worked for Cityspace since 1998. started in a junior role and worked his way up through the business. recently received black card CSC chartered construction manager. Worked on larger projects –NVQ civil and structured engineering level 4.
Nelson Tam Interior Designer
An experienced interior designer within the design and build industry. Strengths include focusing on the quality of the interactions and experiences of the client's journey. Excels in translating the psychology of human behaviour into the design process
INTRODUCING
ABOUT US…
Cityspace is the market leader in workspace design and build, offering a complete turnkey solution including property search, building evaluation, office design, space planning, construction management and furniture supply. Our track record is second to none - over the past 35 years, we have never delivered a project late or over budget.
We offer the most experienced team in the market, and the people you meet are the people who will work on your business. Our team combines a passion for creating intelligent, collaborative and flexible solutions for clients, with a down-to-earth, pragmatic approach.
We believe one size does not fit all, so we work differently to others with a truly consultative approach to deliver the office that is right for you. This is the reason why our clients recommend us, and the reason they come back to us for their future projects.
ADAPTING TO HYBRID WORKING…
The role of the office has evolved, with companies now planning the future shape and size of their offices and how best to create a seamless blend between teams working onsite with those working from home. The Cityspace team has extensive experience in helping clients make the transition to hybrid working and in adapting their office environment to become a hub for interaction and collaboration. From flexible working strategies and staff surveys, through to refocusing, reconfiguring or redesigning your existing space, we can help you at every step of the way.
IDENTIFYING YOUR NEXT PROPERTY…
If you need help identifying your next property, we have extensive knowledge of both the established commercial neighbourhoods and the emerging hotspots, to provide you with the widest range of options. Using our market-leading knowledge bank, we can identify upstream opportunities of people who may be moving but have not yet told their landlord or agent. In addition to these off-market opportunities, we also have close relationships with property surveyors, who can provide details of current properties available for let or sale.
EVALUATING YOUR OFFICE SPACE...
At Cityspace, we provide extensive support to clients in the early stages of planning an office refurbishment through our Evaluation Report, which contains a full building appraisal and feasibility plan to ensure you use your space in the most productive and cost-effective way.
As part of our Evaluation Report, we provide a space plan test fit where we ensure that your office has the right configuration for your needs, in addition to providing a maximum density plan to indicate the future growth potential of the space. We couple this with a cost plan, outlining both the minimum cost for creating your new office and a list of interior design options for your board or steering group to consider at the outset.
Additionally, we indicate costs for any rectification works that may be required for the space. These costs can be used by your agent in negotiations with the landlord on capital contributions or to have the defects rectified. It is worth noting that in the 30 years we have been offering this service, we have always found defects of a greater value than the cost of our Evaluation Report.
OUR TRACK RECORD IN CONSTRUCTION…
We have a long history and a proven track record in office construction management, having undertaken 2000 projects since 1989. During this time, we have never delivered a project late or over budget, and have never had a health and safety incident, nor a dispute with a client.
On every job, we place our own site managers onsite to oversee work, and our contractors have all worked with us for over 15 years. Our experience and the rigour we bring to design, build and project management delivers a flawless attention to detail at every step of the process.
WORKING IN OCCUPIED SPACES...
At Cityspace, 50% of the office refurbishment work we do is in occupied offices. We therefore have extensive knowledge and experience in minimising noise, staff disruption, and dust, dirt and debris while work is undertaken.
To manage these occupied projects successfully, we identify swing spaces for temporary moves, plan carefully to minimise the staff moves required, and work out the most cost-effective balance between work undertaken out of hours versus normal working hours.
We can also advise on the best way to engage with staff to ensure the process works well, in addition to making sure your office remains safe, tidy and fully operational throughout any works.
AFTERCARE SUPPORT...
We recognise that our clients’ requirements can change during the life of their office lease, and we therefore offer a full downstream interior design and alteration service.
No business stands still, and we can keep you fully up to speed with space planning changes, whether it be a change in working style, team layouts, updating branding, reconfiguring offices and meeting rooms, or working out how to fit another 20 people into a space.
We provide a full downstream interior design service for all alterations in keeping with the original design and, uniquely within our industry, we aim to bring back the same site team from the initial project. This means the same trades that built your office will execute your alterations. The great advantage of this is that we know your office, how it’s constructed, the house rules and your landlord’s restrictions, meaning we can deliver any changes both quickly and effectively.
For more information on any of our services, please contact the team at info@cityspacemanagement.co.uk
OUR COMMITMENT TO QUALITY...
We are ISO 9001 accredited for our work . These management processes allow us to measure, evaluate and constantly improve our processes to deliver the best product for our clients . All internal systems and processes, and the standards used for the selection and appointment and monitoring of the trade contractors and manufacturers, we use.
On an ongoing basis, we audit our supply chain, with new suppliers going through a rigorous process to evaluate them in terms of cost and approach, plus we review the work they have done for other people. We then hand-select the best suppliers and continually monitor them and seek feedback from clients.
Our Quality Manual includes environmental standards and policies, standard contracts, templates for licensing, documentation pertaining to health and safety legislation, standards for estimating, and procurement controls. In addition, we also detail Cityspace’s values in relation to clients, staff, suppliers, and the community.
CARING FOR THE ENVIRONMENT...
ISO 14001 is an internationally agreed standard that sets out the requirements for an environmental management system. Cityspace Management is committed to improving our environmental performance through more efficient use of resources and reduction of waste, gaining a competitive advantage and the trust of our stakeholders. In the last 4 year we have increased our site recycling rates from an average of 96% to 99.9% which is measured and verified independently.
OUR WORK
One of the largest and ever-expanding containerized shipping companies in the world, Evergreen Marine decided to modernise their 16 floors headquarter building at Euston. Cityspace was tasked with redesigning their 1F offices and their new boardroom & breakout area, as well as converting their Ground floor space to create a new CAT A space with its own private entrance .
Cityspace have worked with Raymond James for over 20 years .This lasting partnership has successfully delivered 11 office design projects with excellent craftsmanship and design, each delivering space which reflects the high importance the company affords its people and their clients and while embodying the dynamism of Raymond James’s corporate ethos.
RAYMOND JAMES |
RAYMOND JAMES | FINANCE
RAYMOND JAMES | FINANCE
FT
RAYMOND JAMES | FINANCE
Cityspace have worked with Maucher Jenkins since 2004 , we moved parts of the business 4 times during this period. This move consolidated all London partners and staff onto a single floor. The space provided collaboration , social and formal meeting spaces , and each of the 8 partners had an individual office . The building floor had a unique central dome facility which we used to frame an informal meeting space around a central Olive tree.
Constructed for a Hedge Fund who were co locating with the owner's other business . The building floor lacked architectural connection, and the floor had been used for storage prior to our tenant leasing this space . Cityspace were tasked with making the reception lift corridor appear as a much more generous lobby, thus providing gravitas to the area without using too much office space. The office accommodated 30 people open plan, with two private offices and a staff breakout space.
This oil company (NDA) based in Docklands, merged with a gas provider and needed a new headquarters to accommodate their growing team . Cityspace designed this floor to accommodate a meeting room suite, and disaster recovery suite with full audio visual and private offices, one with a running machine built into a sit stand desk . We added central break out furniture for informal gatherings, and open plan space for 40 key staff.
The reception featured a bespoke coffee table incorporating the company’s very first well drill bit.
Our client desired an office which portrayed the longevity and stability of the Lonrho Group brand. We improved the quality of the host office by using quality product finishes - bespoke 'smoked oak' partition details and marbled Corian surfaces. This was combined with statement pieces of furniture from Knoll to create a timeless design.
Working with this New York based Hedge fund, Cityspace created their first office space in London. They needed space for the principles and analyst to work on their investment strategies. The base build architecture presented design planning challenges as we needed to avoid obstructing oversized hinged ceiling panels that were needed to maintain the AC system . Small spaces can sometime present the biggest challenge, but we were delighted that the results worked successfully for all parties.
Radcliffe chambers entrusted Cityspace to sympathetically refurbish their listed building in Lincolns inn. The rear of the building had been rebuilt in the1950’s and lacked any period identity.
Our design team worked closely with the director of Chambers, linking the 17th century front rooms with the 1950 rebuilt rear, thus providing a single cohesive space to enjoy. The design is a timeless modern contemporary one, which blends the old and new architecture, whilst enhancing the traditional building features.
The addition of decorative panelling in the reception area and entrance hall, connected with the features in the panelled front meeting rooms.
The reception lacked any direct natural light, so much thought was given to feature lighting to add warmth to the area.
Warm Farrow and Ball colours were used throughout, along with soft furnishings such as new Linen roman blinds and curtains, enhancing the rooms high ceilings.
Cityspace where engaged by KWM to relocate them to their new London office . The project required adaption of a former fit out, to meet the needs of the partners office, and increase spaces to allow for trainees to collocate . We were able to personalise the space by creating a social area for the company to gather, collaborate and socialise.
PRICE BAILEY CHARTERED ACCOUNTANTS | ACCOUNTANT |
2.000 SQ FT | BOND STREET
Price Bailey appointed Cityspace to refurbish their Westend offices on Old Bond Street, completely transforming the space into a Hybrid location with social spaces , bookable desks and informal and formal meeting rooms.
Incisivemedia have been working in partnership with Cityspace since 2003. We have completed 14 major scheme enhancements. This example demonstrates their current London location which provides space for 120 Hybrid workers with a collaborative working and meeting space and a TV studio.
THANK YOU

