
RAYMOND JAMES FINANCIAL INTERNATIONAL CONSOLIDATES THREE OFFICES AT 31 ST. JAMES SQUARE


RAYMOND JAMES FINANCIAL INTERNATIONAL CONSOLIDATES THREE OFFICES AT 31 ST. JAMES SQUARE
Raymond James Financial International, a distinguished Fortune 500 full-service investment firm, manages an impressive $1.45 trillion in client assets. Since 2004, Cityspace has successfully designed and constructed their offices to support the company’s growth in the UK market. Our latest project involved consolidating three West End locations into one cohesive, future-ready office space. This endeavor was a collaborative effort with teams from both the USA and UK, focusing on interior design, construction, and furniture to bring their vision to life.
- LOCATION: London, SW1
- COMPANY SIZE: 180 Staff
- PROJECT SIZE: 17,500 Sqft
- SECTOR: Financial
- DURATION: 18 weeks
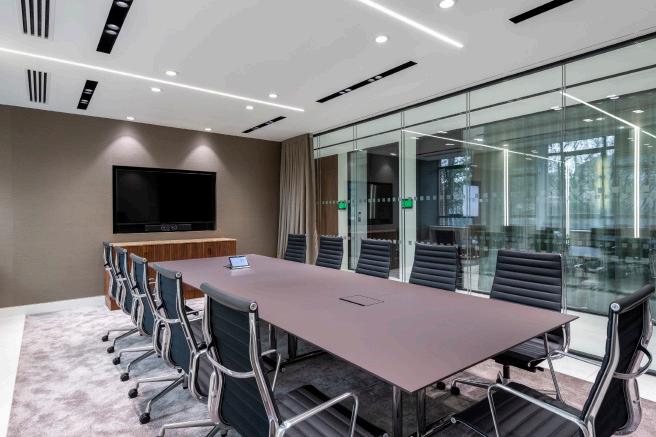

Due to the company’s expansion in the UK market, Raymond James engaged Cityspace to merge their Hanover Square, Barclay Street, and Vigo Street offices into a single workspace. The goal was to unify teams in a new London office featuring meeting facilities, 24 directors’ offices, and hybrid workspaces for 160 employees. Our aim was to create an inspirational and motivational environment that conveyed the enduring values of this major brand. By working closely with management teams in St. Petersburg, Florida, and London, we ensured our design was both stylish and functional, embodying Raymond James’ dynamic corporate ethos.

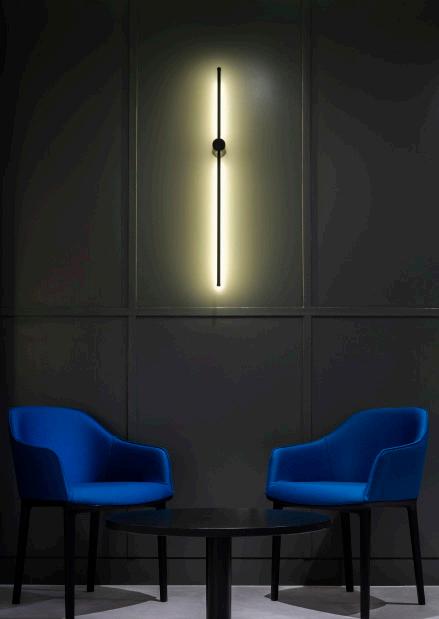
This project faced several critical challenges. The client needed to vacate two existing premises by March 2024. The new premises, still under construction when the lease was agreed, was delayed by three months. To meet the client’s move deadlines, Cityspace had to rework the construction schedule, condensing it by two weeks. The first two weeks were further compromised by a failed goods lift, an uneven base-build ceiling, and an unfinished staircase. These issues impacted both the schedule and the transport of materials, but the team managed to complete the project on the agreed date.
Beyond logistical concerns, the office design presented its own unique challenges. Merging three offices required careful consideration to unify diverse teams. The new office needed to reflect Raymond James’ core values, and meeting rooms had to be flexible to accommodate various functions.
Our approach was marked by creativity, precision, and close collaboration with the supply chain. Despite initial setbacks and a shortened program, the team delivered the project on time and within budget. A sliding partition in the reception area was introduced, creating an expandable space for company gatherings and client receptions, complete with state-of-the-art audio-visual integrations. Meeting rooms were equipped with sophisticated acoustic treatments and integrated company branding. All office and open-plan desks were upgraded to electric sit-stand models.
We added dedicated spaces for specific needs, including multifaith rooms, mothering facilities, first aid stations, and enhanced client catering capabilities. ESG principles were central to our planning, with 99.2% of construction waste diverted from landfills. High levels of acoustic privacy were ensured in meeting rooms and private offices through detailed acoustician calculations. The desks were ergonomically designed and provided ample open-plan desk space to avoid a call center look. All associates were provided with secure private locker storage to facilitate hybrid working. Additionally, we added social spaces for informal meetings, three beverage points, and open-plan meeting areas for impromptu team gatherings.


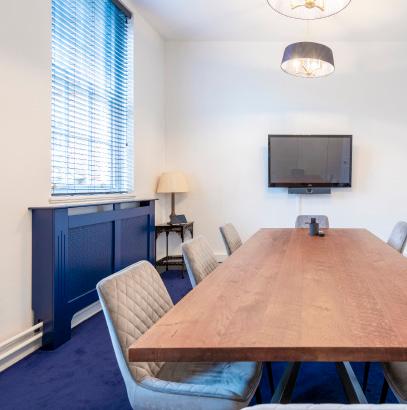
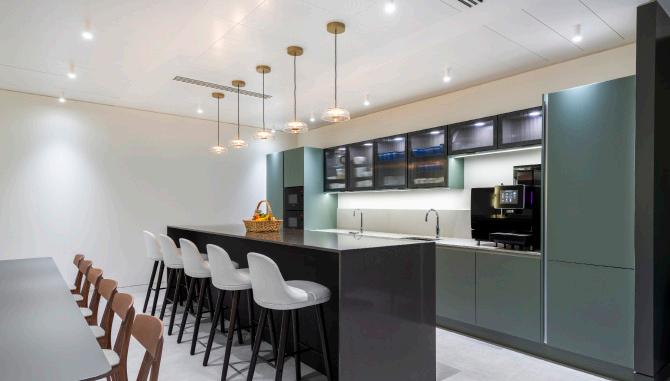




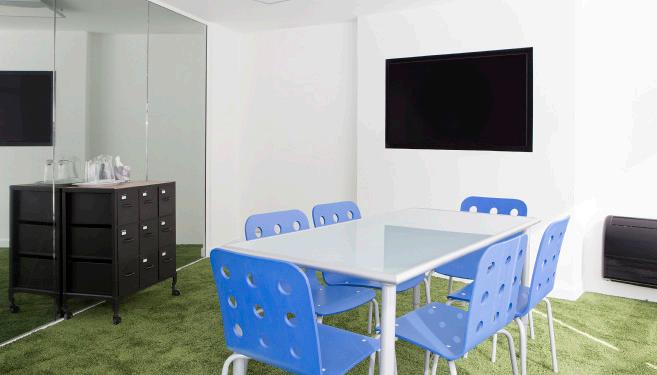
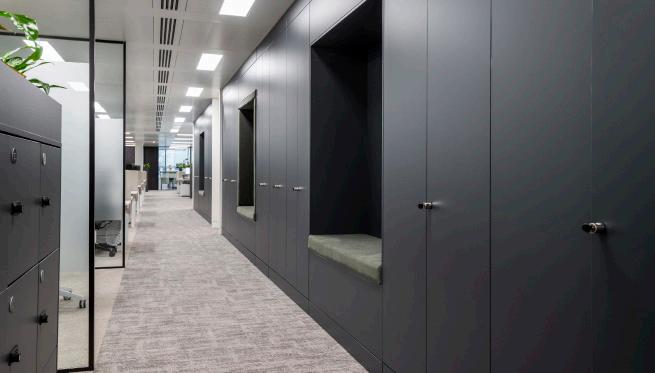
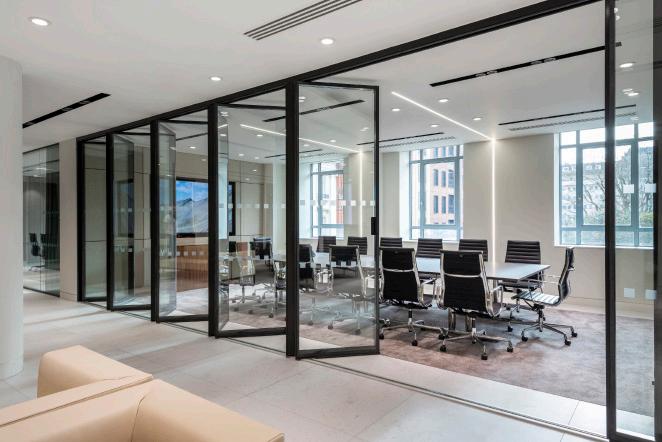
The continuity of our Cityspace team, along with nearly two decades of experience with Raymond James, was pivotal to the project’s success. Despite initial delays and logistical challenges, we delivered the project on time and within budget. The final result is a testament to our ability to innovate and execute with precision, reflecting our commitment to exceeding client expectations. The project not only met but surpassed the client’s requirements, offering a versatile, functional, and inspirational workspace that supports Raymond James’ dynamic operations. The successful delivery of this ambitious project underscores Cityspace’s reputation for reliability, creativity, and exceptional problem-solving.
Our discussions with clients underscore the pivotal role acoustics play in designing productive hybrid offices and inviting workspaces. Addressing office acoustics is a specialized field that often necessitates a tailored approach to meet the distinct needs of each environment.
If you are considering an office refurbishment, we invite you to connect with us. The Cityspace team is poised to leverage our expertise to help you create an effective hybrid workspace. We are currently offering a complimentary consultation for those interested.
Please reach out to us at 0207 638 4250 or email info@cityspacemanagement.co.uk to schedule a meeting with our team. Together, we can develop tailored solutions that align with your vision and objectives.


