

Master Plan Parks and Recreation

City of O’Fallon, Missouri
FEBRUARY
in association with PROS Consulting, FGM Architecture, and ETC Institute Final Plan
2024 Planning Design Studio

ACKNOWLEDGMENTS
O’Fallon Officials, Staff and Residents
Bill Hennessy, Mayor
Michael Snowden, City Administrator
Lenore Toser-Aldaz, Assistant City Administrator
Thomas Drabelle, Deputy City Administrator
Bill Mitchison, Parks Director
Craig Feldt, Recreation Director
Jeremy Wolfmeyer, Parks Superintendent
Danielle Reecht, Recreation Superintendent
Jennifer Hoisington, Tourism and Festivals Manager
Bob Deardeuff, Landscape Superintendent
Planning Design Studio
Andrew Franke, PLA, ASLA, LEED GA
Jonathan Corbett, PLA, CPSI, LEED AP
Marley Renner
PROS Consulting
ETC Institute
FGM Architecture
Dames Park
TABLE OF CONTENTS
Section 1 - Introduction
Section 2 - Data Collection
• Data Collection Process
• Community Overview and Demographics
• Schools
• Trails
• Other Recreation Opportunities
• Park System Overview
• Staff Interviews and Discussion
• Targeted Building Assessments
• Review of 2010 Parks & Recreation Master Plan
• Community Input
Section 3 - Analysis
• Summary of the Analysis Process
• Park Land Analysis
• Park Land Distribution Analysis
• Recreation Facilities Inventory
• Park Summaries
• Trail and Greenway Distribution
• Recreation Program Assessment
• Park Maintenance Practice Assessment
Section 4 - Master Plan
• Program Statement and Community Recreation Vision
• Park & Facility Recommendations
• Recreation Program Recommendations
• Master Plan Level Cost Estimates
• Implementation Priorities & Funding Strategies
Appendix A - Park Assessment Surveys
Appendix B - ETC Needs Assessment Survey Results
Appendix C - Stakeholder & Public Meeting Notes
Appendix D - Maintenance and Organizational Review
Appendix E - Order of Magnitude Cost Estimate
Appendix F - Facility Action Plan
1 4 69 105 A-1 B-1 C-1 D-1 E-1 F-1


SECTION 1 INTRODUCTION
 Dames Park
Dames Park
City of O’Fallon Parks & Recreation Master Plan Update
BACKGROUND AND PURPOSE OF THE PLAN
The City of O’Fallon, Missouri embarked on a Parks and Recreation Master Plan Update with the landscape architecture and park planning consultants at Planning Design Studio, the market research firm ETC Institute, the recreation planners at PROS Consulting and community-based architects at FGMA in September of 2021. The goal of the master plan update is to evaluate the continued relevance of the recommendations made in the 2010 Parks and Recreation Master Plan, to provide current recommendations and to guide development of O’Fallon’s parks and recreation facilities and programs over the next decade.
Parks and recreation master plans ensure that a city is meeting the recreational needs of the community and that recreational needs will continue to be met as a community changes over time. Having a high quality system of parks and recreation opportunities increases the quality of life for community residents and helps to create an attractive and desirable place to live. Parks and recreation master plans focus on improving the physical structure and components of a city’s parks and recreational facilities, as well as developing strategic planning for recreational programming.
Parks and recreation master plans are community-driven, meaning that public input is a critical component at every step of the planning process. This ensures that the plan’s recommendations are tailored to the needs and desires of the unique community. Parks and recreation
master plans build community support and enthusiasm for park improvements and new recreation facilities. Park master plans create a blueprint for implementing needed capital improvement projects. Strategically identifying and prioritizing projects allows the city to make the best use of available funds to achieve a high quality recreation system. The plan helps to identify funding strategies for the implementation of improvements. These strategies can multiply the impact of invested capital by making use of creative alternate funding strategies. A thorough and community-driven parks master plan is often a critical component of successful grant applications and regional cooperation. The plan demonstrates that improvements have been thoroughly investigated by professional planners and vetted by the public.
THE PARK MASTER PLANNING PROCESS
The parks and recreation master planning process includes four primary phases:
1. Data Collection
2. Park Land and Facilities Analysis
3. Concept Development
4. Master Plan Development
The first phase, Data Collection, involves a broad collection of information on the existing conditions of O’Fallon’s parks, an overview of the community context and the regional recreation opportunities. The existing conditions of each park are assessed by both the planning team and city parks staff or officials. The Data Collection phase includes collection of public input through a community survey
City of O’Fallon Parks & Recreation Master Plan Update 2 INTRODUCTION
available both online and on paper, a public town hall meeting, interviews with user groups that have a vested interest in the parks or could help further the plan and presentations at City Council meetings.
The Analysis phase is composed of a park land distribution analysis and a park facilities analysis. The park land distribution analysis examines the amount of park land available compared to benchmarks based on the city’s population, and the distribution of park land throughout the city. The park facilities analysis compares O’Fallon’s existing recreation facilities to benchmarks based on O’Fallon’s population. The result of the analysis is a recommendation for additional parks or facilities that would help O’Fallon adequately serve the recreation needs of the entire city population.
In the Concept Development phase, the planning team synthesizes the information gathered in the previous phases into draft recommendations for each city park and for the park system overall. The recommendations include a concept map of potential locations for each new facility. The recommendations are then reviewed by the public and by the City Council and the parks and recreation staff.
The Master Plan Development phase incorporates all of the feedback received in the previous phase into refined master plan recommendations. This phase includes the development of a program statement for the master plan and outlines a vision for the parks and recreation system. Priorities are developed for the master plan recommendations and a phasing plan is developed that divides improvements into short-term (0-3 years), mid-term (3-6 years) and long term (6-10 years) phases. Broad, master plan-level cost estimates are developed for each recommendation and each phase of development.
Community Input
As a community-driven plan, public input is gathered from the O’Fallon residents and park users throughout the planning process and is critical to creating a successful plan. Public town hall meetings are held during each phase of the planning process to keep the community informed and encourage public participation. The Data Collection phase included a public survey distributed both online and in print format that collected community input. Feedback on the park system was gathered from city staff and key park stakeholders.
Implementing the Plan
Implementing the recommendations in the plan will be a phased process. Starting with one small demonstration project can help to build momentum and public support for the improvements. The first projects should be important to residents and make a tangible difference in the community’s use of the parks system. Grant opportunities should be sought out to maximize the funding available for improvements. Partnerships can be sought out as well, and key leaders in the community can help drive the plan forward, build support and make progress. Establishment of a parks foundation can help raise money for improvements. Strategies are discussed further in the Master Plan section of this document.
DOCUMENT ORGANIZATION
The master plan document is organized by the project phases. Section two covers the Data Collection phase, section three is on the Analysis phase, and section four includes both the Concept Development and Master Plan Development phases.
City of O’Fallon Parks & Recreation Master Plan Update 3


SECTION 2 DATA COLLECTION

CarShield Field
DATA COLLECTION
City of O’Fallon Parks & Recreation Master Plan Update
DATA COLLECTION PROCESS
The first phase of the master planning process involves gathering a wide variety of information relevant to the master plan. Part of this phase is the compilation of a community profile with information on demographics, school districts, and local recreation opportunities outside the city parks and recreation system. This phase also includes an inventory and assessment of existing parks and recreation facilities. Data is gathered from park/facility site visits and available records. The planning team analyzes the current infrastructure of the parks and recreation facilities, including cultural and historic resources. Several key buildings received detailed building assessments of their condition. Information and findings from other studies will be reviewed.
An essential component of the data collection process is gathering input from both the staff and the community. Staff in both the parks department and recreation department are interviewed to gather their thoughts and ideas. A statistically valid survey of the community is conducted to determine the level of satisfaction with current recreation opportunities and programming, levels of participation and potential needs. Public engagement meetings solicit additional input into the data collection process.
COMMUNITY OVERVIEW AND DEMOGRAPHICS
Community Profile
The City of O’Fallon lies within St. Charles County, northwest of the City of St. Louis. It is part of the St. Louis metropolitan area. Adjacent cities include Lake St. Louis, St. Peters, Weldon Spring and Cottleville. It is located between the Mississippi and Missouri Rivers and is bisected by Interstates 64 and 70. The city covers an area of 29.2 square miles.
Demographics
A key component of the Parks Department and Recreation Department Master Plan (“Plan”) is a Demographic & Recreation Trends Analysis. This provides each Department insight into the general makeup of the population served and identifies market trends in recreation. It also helps quantify the market in and around the City of O’Fallon (“City”) and understand of the types of parks, facilities, and programs/services that are most appropriate to satisfy the needs of residents.
This analysis is two-fold – it aims to answer the who and the what. First, it assesses the demographic characteristics and population projections of City residents to understand who the Department’s serve. Secondly, recreational trends are examined on a national, regional, and local level to understand what the population served wants to do. Findings from this analysis establish a fundamental understanding that provide a basis for prioritizing the community need for parks, trails, facilities, and recreation programs.
City of O’Fallon Parks & Recreation Master Plan Update 6
DEMOGRAPHIC ANALYSIS
The Demographic Analysis describes the population within the City. This assessment is reflective of the City’s total population and its key characteristics such as age segments, race, ethnicity, and income levels. It is important to note that future projections are based on historical patterns and unforeseen circumstances during or after the time of the analysis could have a significant bearing on the validity of the projected figures.
METHODOLOGY
Demographic data used for the analysis was obtained from U.S. Census Bureau and from ESRI, the largest research and development organization dedicated to Geographical Information Systems (GIS) and specializing in population projections and market trends. All data was acquired in November 2021 and reflects actual numbers as reported in the 2010 Census. ESRI then estimates the current population (2021) as well as a 5-year projection (2026). The Planning Team utilized straight line linear regression to forecast demographic characteristics for 2031 and 2036.
DEMOGRAPHIC OVERVIEW: The infographic below provides an overview of the City populace based on population, age, race / ethnicity, and income.

• 91,545 residents in 2021
• 1.48% Avg Annual Growth since 2010
• 109,896 residents in 2036
POPULATION RACE/ETHNICITY
• 87% White
• 5% Black/African American
• 4% Hispanic / Latino
• Median age: 36.7
• Largest age segment 35-54
• Continued growth of 55+ through 2036
AGE INCOME
• Median household income: $94,131
• Per capita income: $41,427
City of O’Fallon Parks & Recreation Master Plan Update 7
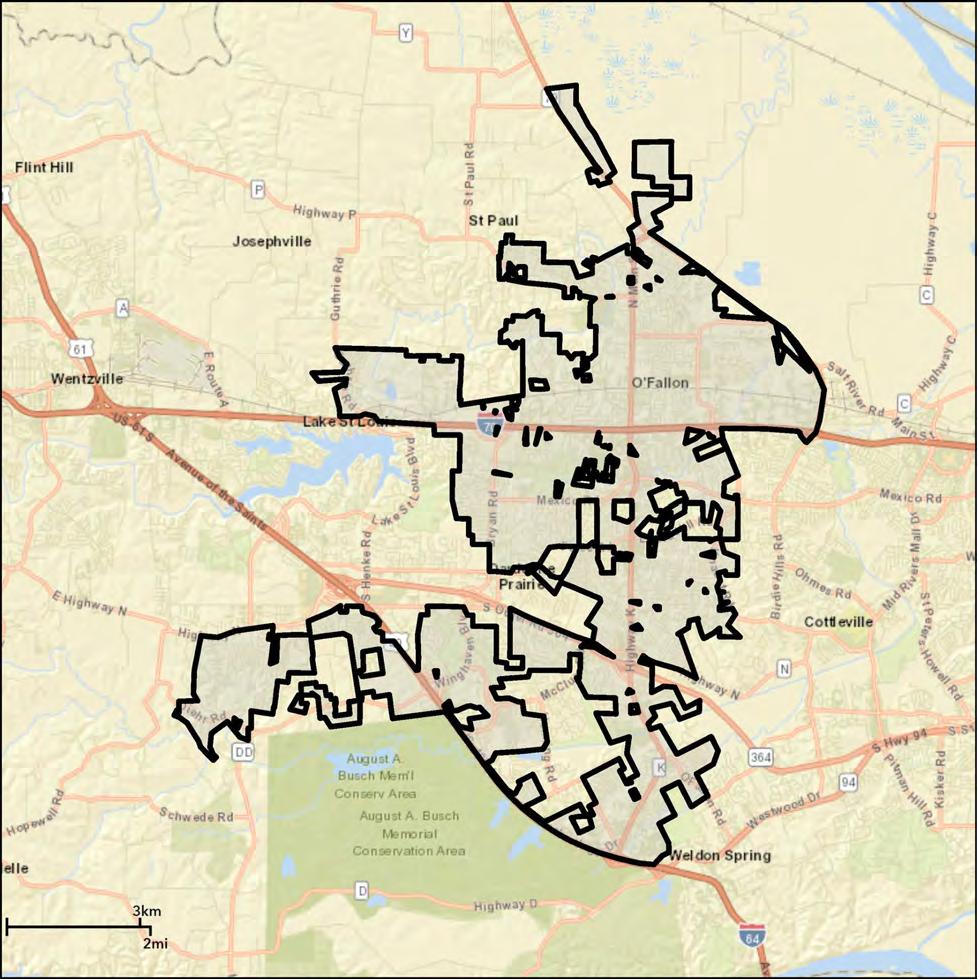
City of O’Fallon Parks & Recreation Master Plan Update 8
Figure 2.1: DEMOGRAPHIC ANALYSIS BOUNDARY: The City boundaries shown below were utilized for the demographic analysis.
POPULATION
The City’s population has experienced above average growth in recent years, increasing nearly 16% from 2010 to 2021, or 1.48% per year. This is higher than the national annual growth rate of 0.81% (from 2010-2020). Similar to the population, the total number of households also experienced an increase of nearly 18% over the past 11 years, or 1.60% annually (national average = 0.80% annual growth).
Currently, the population is estimated at 91,545 individuals living within 33,089 households. By 2036, the City’s population is projected at 109,896 residents living within 40,263 households.

City of O’Fallon Parks & Recreation Master Plan Update 9
Figure 2.2: O’FALLON POPULATION AND HOUSEHOLDS
AGE SEGMENT
Evaluating the City’s age segmentation, the population is beginning to skew toward the older age segments. 24% of residents are now over the age of 55-years old (up from 17% in 2010) and that number is expected to grow steadily over the next 15 years. The population has a median age of 36.7 years old (34.3 in 2010) which is younger than the U.S. median age of 38.5 years. By 2036, the 55-74 and 75+ segments are expected to represent nearly 30% of the total population, while the 35-54, 18-34, and 0-17 age segments all decrease slightly.

City of O’Fallon Parks & Recreation Master Plan Update 10
Figure 2.3: O’FALLON POPULATION BY AGE SEGMENT
RACE AND ETHNICITY DEFINITIONS
The minimum categories for data on race and ethnicity for Federal statistics, program administrative reporting, and civil rights compliance reporting are defined as below. The Census 2010 data on race are not directly comparable with data from the 2000 Census and earlier censuses; therefore, caution must be used when interpreting changes in the racial composition of the US population over time. The latest (Census 2010) definitions and nomenclature are used within this analysis.
• American Indian – This includes a person having origins in any of the original peoples of North and South America (including Central America), and who maintains tribal affiliation or community attachment
• Asian – This includes a person having origins in any of the original peoples of the Far East, Southeast Asia, or the Indian subcontinent including, for example, Cambodia, China, India, Japan, Korea, Malaysia, Pakistan, the Philippine Islands, Thailand, and Vietnam
• Black – This includes a person having origins in any of the black racial groups of Africa
• Native Hawaiian or Other Pacific Islander – This includes a person having origins in any of the original peoples of Hawaii, Guam, Samoa, or other Pacific Islands
• White – This includes a person having origins in any of the original peoples of Europe, the Middle East, or North Africa
• Hispanic or Latino – This is an ethnic distinction, a subset of a race as defined by the Federal Government; this includes a person of Mexican, Puerto Rican, Cuban, South or Central American, or other Spanish culture or origin, regardless of race
Please Note: The Census Bureau defines Race as a person’s self-identification with one or more of the following social groups: White, Black or African American, Asian, American Indian and Alaska Native, Native Hawaiian and Other Pacific Islander, some other race, or a combination of these. While Ethnicity is defined as whether a person is of Hispanic / Latino origin or not. For this reason, the Hispanic / Latino ethnicity is viewed separate from race throughout this demographic analysis.
City of O’Fallon Parks & Recreation Master Plan Update 11
RACE
Assessing race, the City’s current population is majority White Alone (87%) and the largest minority is Black or African American Alone (5%). The predictions for 2036 expect the population to become slightly more diverse, with a decrease in the White Alone population and minimal increase of representation for Black Alone, Asian Alone, and Two or More Races.
BY RACE

City of O’Fallon Parks & Recreation Master Plan Update 12
Figure 2.4: O’FALLON POPULATION
ETHNICITY
The City’s population was also assessed based on Hispanic/Latino ethnicity, which by the Census Bureau definition is viewed independently from race. It is important to note that individuals who are Hispanic/ Latino in ethnicity can also identify with any racial categories identified above.
Based on the current 2021 estimate, people of Hispanic/ Latino origin represent 4% of the City’s population, which is substantially below the national average (19% Hispanic/Latino). The Hispanic/ Latino population has been slightly increasing since the 2010 census and is expected to grow to 5% of the City’s total population by 2036.
Figure 2.5: O’FALLON POPULATION BY ETHNICITY

City of O’Fallon Parks & Recreation Master Plan Update 13
HOUSEHOLD INCOME
As seen below, the City’s per capita income ($41,427) and median household income ($94,131) are both higher than the state and national averages. The per capita income is that earned by an individual while the median household income is based on the total income of everyone over the age of 16 living under the same roof. This indicates that the average household could have additional disposable income and be more willing to pay for activities that correlate with quality-of-life indicators if they see the value in them.
Figure
O’FALLON COMPARATIVE INCOME

City of O’Fallon Parks & Recreation Master Plan Update 14
2.6:
HEAT MAPS
The following heat maps help show the Departments how key demographic factors are distributed throughout the City. These maps can be helpful in determining where new facilities/ programs should be implemented as well as marketing strategies throughout the City.

City of O’Fallon Parks & Recreation Master Plan Update 15
Figure 2.7: MEDIAN HOUSEHOLD INCOME HEAT MAP

City of O’Fallon Parks & Recreation Master Plan Update 16
Figure 2.8: MEDIAN AGE HEAT MAP

City of O’Fallon Parks & Recreation Master Plan Update 17
Figure 2.9: AVERAGE HOUSEHOLD SIZE HEAT MAP

City of O’Fallon Parks & Recreation Master Plan Update 18
Figure 2.10: EDUCATION HEAT MAP
SCHOOLS
O’Fallon is served by three school districts, Fort Zumwalt School District, Francis Howell School District and Wentzville School District and several private and parochial schools. Each of the school districts that serve O’Fallon also serve the surrounding cities. Students in the City go to several high schools within the City limits, but many students attend high school in schools in surrounding communities. The high schools in O’Fallon are:
• Fort Zumwalt West High
• Fort Zumwalt North High
• Hope High
• Liberty High
• Christian High
• St. Dominic High
TRAILS
A map of the existing and already planned trails, multi-use paths and separated sidewalks can be seen in Figure 2.1. O’Fallon’s existing multi-use paths and sidewalks separated from vehicle traffic include the following:
• Along Bryan Road from Highway 70 to Feise Road (multi-use trail on the east side, separated sidewalk on the west side).
• Along Winghaven Blvd from Feise Road to Phoenix Road, then along Phoenix Road to Highway 64 (separated sidewalk).
• Along Mexico Road from Bryan Road to Belleau Creek Road (multi-use trail on the south side, separated sidewalk on the north side, ending at S. Main Street).
• Along Feise Road between Bryan Road and Highway K (multi-use trail on the north side, separated sidewalk on the south side).
• Along Presidents Landing Drive Between Mexico Road and Feise Road (west side only).
• Along Knaust Road from Mexico Road to Avondale Drive (separated sidewalks, both sides to Tennessee Walker Way, west side only to Avondale Drive).
• Along Laura Hill Road from Highway K (separated sidewalk both sides to Hillcrest Estate Lane, then south side only to Stagecoach Landing Drive).
• Separated sidewalk routes connecting Highway K with Knaust Road: along Fallon Parkway/Legacy Pointe Drive, along Avondale Drive/Avondale Lane, and along Hutchings Farm Drive/ Calumet Ranch Trail.
Great Rivers Greenway has existing and planned greenways that run through and around O’Fallon as part of their River Ring Greenway Plan. These include:
• To the south of O’Fallon, an existing portion of the Dardenne Greenway runs from Interstate 64 through BaratHaven Park and Bluebird Meadow (along the Dardenne Creek) with a loop around BaratHaven Blvd. Future plans for this greenway extend it east, connecting to O’Fallon Sports Park and an existing segment of the Dardenne Greenway in Cottleville.
• An existing portion of the Dardenne Greenway runs from Rabbit Run Park to Woodlands Sport Park, to the southeast of O’Fallon in Cottleville and St. Peters. Future plans for this greenway connect it north, utilizing the corridor of the existing Dardenne Park Trail, extending the corridor north to Highway 70, crossing Highway 70 and extending north east to Brown Road Park (in St. Peters).
• Another planned greenway corridor traverses the north side of O’Fallon with its connection of Heartland Park (in Wentzville) to Brown Road Park (in St. Peters).
City of O’Fallon Parks & Recreation Master Plan Update 19

City of O’Fallon Parks & Recreation Master Plan Update 20
Figure 2.11: Existing and Planned O’Fallon Trails, Multi-use Paths and Greenways.
• A planned Greenway extends from the Dardenne Greenway in BaratHaven Park, across Highway 64 and west through the August A. Busch Memorial Conservation Area (just south of the western portion of O’Fallon, near O’Day Park) to Broemmelsiek Park (a St. Charles County Park).
The City of O’Fallon has several planned greenway connections, which will be further evaluated as part of this planning process.
• The Civic Park/Dames Park connector will connect these two parks with a trail through common ground and undeveloped parcels.
• The Winterhaven Greenway will connect the planned Winterhaven Park (just south of Fort Zumwalt Park), west to Bryan Road. The alignment will follow a creek and partially run adjacent to an existing golf course.
• The Fort Zumwalt East Connector will run from S. Main Street/Highway K east and north to Belleau Creek Road and Veterans Memorial.
• A connection from the Fort Zumwalt East Connector south to Knaust Park.
• Planned trails between Veterans Memorial connecting to both Westhoff Park and Ozzie Smith Sports Complex.
In addition to these existing and planned trails, multi-use paths and greenways, O’Fallon has existing bike lanes and shared used bike routes in several locations:
• Along W. Terra Lane from Guthrie Road to Bryan Road (striped bike lane, both directions).
• Along Wingham Blvd. from Highway 64 to Highway 364 (off road mixed use path)
• Along S. Outer Road 364 from Wingham Blvd. to Highway K (striped bike lane, both directions).
• Along Highway K from S. Outer Road 364 to Master Card Blvd. (striped bike lane, both directions).
• Along Master Card Blvd. from Highway K to Wingham Blvd (striped bike lane, both directions).
• Along the entire length of Twin Chimneys Blvd. (beginning and ending at S. Outer Road 364, striped bike lane, both directions).
• Along Highway 79 (widened shoulder, no striping).
OTHER RECREATION OPPORTUNITIES
• The 6,987 August A. Busch Memorial Conservation Area is located adjacent to O’Fallon and has fishing lakes and hiking and biking trails.
• The St. Peters Rec-Plex is an indoor recreation facility near O’Fallon that has an indoor pool, indoor track, a basketball gym, an ice rink, and fitness and aerobic areas. The RecPlex South facility in St. Peters has two ice rinks and two gymnasiums.
• The Kinetic Park (formerly the Youth Activity Park) is a St. Charles County Parks facility just outside the borders of O’Fallon. The park contains the largest bicycle pump track in the United States, the largest skate park in Missouri and an indoor rock climbing wall. An expansion planned for completion in the future will add an indoor activity center, a bike playground and skills area, a splash pad and an adventure playground.
City of O’Fallon Parks & Recreation Master Plan Update 21
PARK SYSTEM OVERVIEW
The O’Fallon park system includes nine parks, listed below and shown with their location and primary facilities in Figure 2.2.
• Civic Park
• Dames Park
• Fort Zumwalt Park
• Knaust Park
• O’Fallon Sports Park
• Ozzie Smith Sports Complex
• Westhoff Park
• O’Day Park
• Winterhaven Park (under development)

City of O’Fallon Parks & Recreation Master Plan Update 22
Figure 2.12: The O’Fallon park system.
Civic Park
Civic Park consists of 20 acres located at 308 Civic Park Drive. The park has walking trails, a splash pad, ADA accessible playground, a picnic pavilion, a bandstand and a Gaga Ball Pit. The park contains the Log Cabin Museum operated by the City, which is open for tours by appointment and during events. The park contains the Alligator’s Creek Aquatic Center, which has a lap lane pool and a variety of waterslides and aquatic play features. It offers resident and non-resident admission rates or season passes. The park also contains the Krekel Civic Center, a 3,300 square foot community center and event venue that hosts City programming and is available for private rental. Civic Park hosts a summer outdoor concert series, O’Fallon Jammin’ every Tuesday evening, June through August.



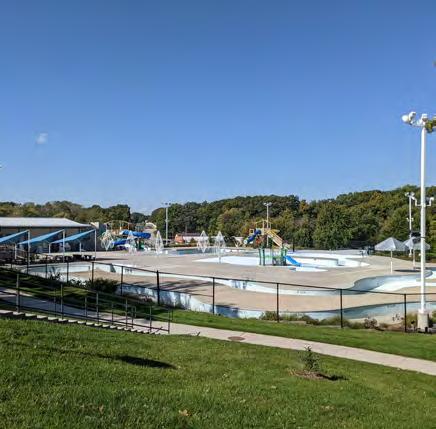
City of O’Fallon Parks & Recreation Master Plan Update 23
Figure 2.13: Civic Park
PLANNING DESIGN STUDIO PO BOX 179279 SAINT LOUIS, MISSOURI 63117 MASTER PLAN SEPTEMBER 2021 CIVIC PARK WOODLAWN AVE. CIVIC PARK DR. W 2ND DR. ASSUMPTION SCHOOL 0' One Inch = One Hundred Fifty Feet 450' 150' 300'
Dames Park
Dames Park consists of 56 acres located at 387 Dames Park Drive. This park features three multi-purpose fields, two playgrounds, two pickleball courts, three picnic pavilions, a restroom facility, a concession stand, and a one-mile paved walking path. The park contains the Omer Dames War Memorial, which commemorates St. Charles County soldiers killed in the Vietnam War. One of the few remaining ancient Native American earthen burial mounds in the region is also located within the park. Nearly all of Dames Park lies within the 100 and 500 year floodplain of Peruque Creek which runs along the south and eastern edges of the park.




City of O’Fallon Parks & Recreation Master Plan Update 24 PLANNING DESIGN STUDIO PO BOX 179279 SAINT LOUIS, MISSOURI 63117 MASTER PLAN SEPTEMBER 2021 DAMES PARK HWY P
PERUQUECREEK
0' One Inch = Two Hundred and Fifty Feet 750' 250' 500'
WINTERBERRY RD.
Figure 2.14: Dames Pak
Ozzie Smith Sports Complex
The Ozzie Smith Sports Complex is a 76 acre park located at 900 T.R. Hughes Blvd. The park has seven lighted baseball/softball diamonds, restrooms, two concession buildings and a playground. The park hosts several annual events including the Heritage & Freedom Fest in July.
The Ozzie Smith Sports Complex also includes Carshield Field. Carshield Field is a premier baseball stadium featuring seating for 3,500 people, concessions, private tent suites, a playground, halfcourt basketball court, and space for an additional 1,650 fans on lawn and outfield bleacher areas. Starting in the 2020 season, Carshield Field became home to the O’Fallon Hoots of the Prospect League. When not in use for baseball, the synthetic turf field is also used for youth soccer games.


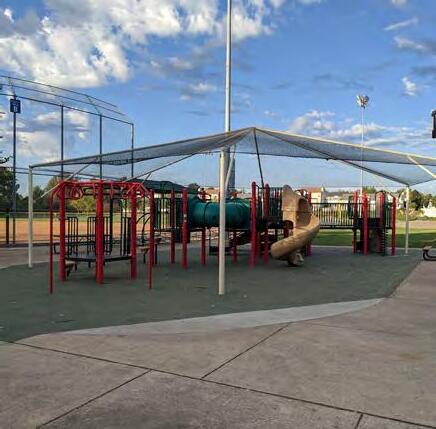



City of O’Fallon Parks & Recreation Master Plan Update 25
Figure 2.15: Ozzie Smith Sports Complex
PLANNING DESIGN STUDIO PO BOX 179279 SAINT LOUIS, MISSOURI 63117 MASTER PLAN SEPTEMBER 2021 OZZIE SMITH SPORTS COMPLEX TR HUGHES BLVD TOM GINNEVER AVE. 0' One Inch = Two Hundred Feet 600' 200' 400' CARSHIELD FIELD WESTHOFF PARK
Westhoff Park
Westhoff Park is a 65 acre park located at 810 Sheppard Drive. The park contains two lighted baseball diamonds, two lighted softball diamonds, two pee wee fields, two multi-use courts, a sand volleyball court, three tennis courts, four pickleball courts, a skate and BMX park, a splash pad, two playgrounds (one, Brendan’s Playground, is fully ADA accessible), pavilions , restrooms and two concession stands.

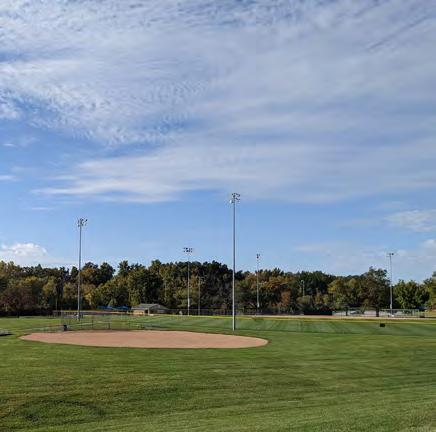
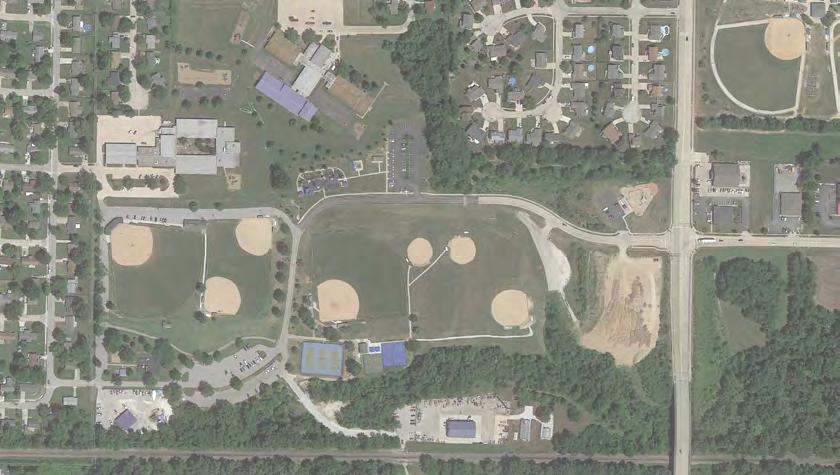

City of O’Fallon Parks & Recreation Master Plan Update 26
Figure 2.16: Westhoff Park
CITY OF O'FALLON 100 NORTH MAIN STREET O'FALLON, MO 63366 PLANNING DESIGN STUDIO PO BOX 179279 SAINT LOUIS, MISSOURI 63117 O'FALLON PARKS MASTER PLAN SEPTEMBER 2021 WESTHOFF PARK TR HUGHES BLVD BILL HAYDEN DR. SHEPPARD DR. MUDD ELEMENTARY SCHOOL FOREST PARK ELEMENTARY SCHOOL 0' One Inch = Two Hundred Feet 600' 200' 400' OZZIE SMITH SPORTS COMPLEX
Fort Zumwalt Park
Fort Zumwalt Park consists of 48 acres located at 1000 Jessup Lane. The park contains a playground, a disc golf course, the 3.5 acre Lake Whetsel and walking paths. The park contains the Heald Home, a restored historic home which is open for tours on Sundays from June through September. Zumwalt’s Fort is a replicated historic settlers fort located within the park and open for tours on 2nd and 4th Sundays June through September. The park hosts several annual events, including the Celebration of Lights holiday event held from late November through December, and Founders’ Day in the Spring.

VETERANS MEMORIALPKWY



City of O’Fallon Parks & Recreation Master Plan Update 27
Figure 2.17: Fort Zumwalt Park
PLANNING DESIGN STUDIO PO BOX 179279 SAINT LOUIS, MISSOURI 63117 MASTER PLAN SEPTEMBER 2021 FORT ZUMWALT PARK
JESSUP DR W PLAKEMEIER DR 0' One Inch = Three Hundred Feet 900' 300' 600' S WOODLAND AVE
Winterhaven Park
Winterhaven Park is a 22 acre undeveloped open space located just south of Fort Zumwalt Park at S. Woodland Drive and Mexico Road. The land is heavily wooded and located within the 100 and 500 year floodplain of Belleau Creek which runs throughout the park.



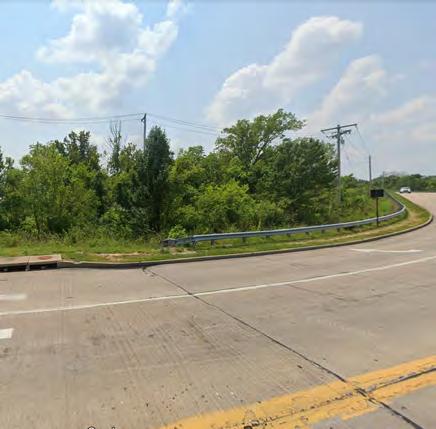
City of O’Fallon Parks & Recreation Master Plan Update 28
Figure 2.18: Winterhaven Park
CITY OF O'FALLON 100 NORTH MAIN STREET O'FALLON, MO 63366 PLANNING DESIGN STUDIO PO BOX 179279 SAINT LOUIS, MISSOURI 63117 O'FALLON PARKS MASTER PLAN WINTERHAVEN PARK 0' One Inch = Two Hundred Feet 600' 200' 400' MEXICORD S WOODLAWN AVE PLACKEMEIER DR FORT ZUMWALT PARK WALMART
O’Fallon Sports Park
O’Fallon Sports Park consists of 95 acres located at 3589 Hwy K. The park contains 12 sports fields, restrooms and concession stands, a playground, two pavilions and a Children’s Garden. The Park also contains the Renaud Center, and indoor recreation facility with an indoor pool, fitness rooms and a gymnasium.
Nearly all of the park lies within the 100 or 500 year flood plane of Dardenne Creek.


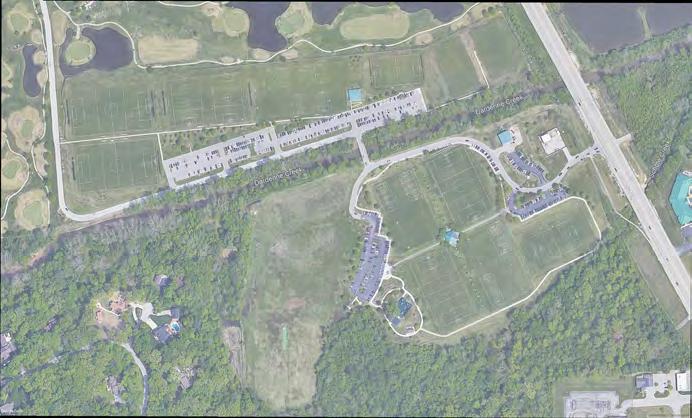
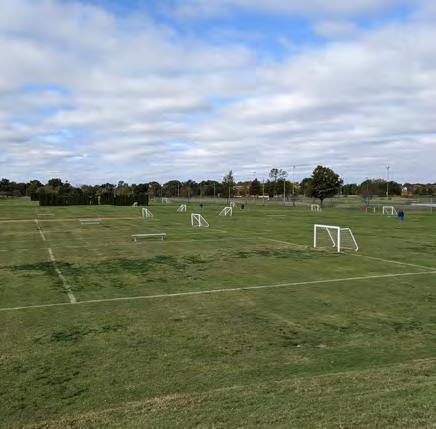
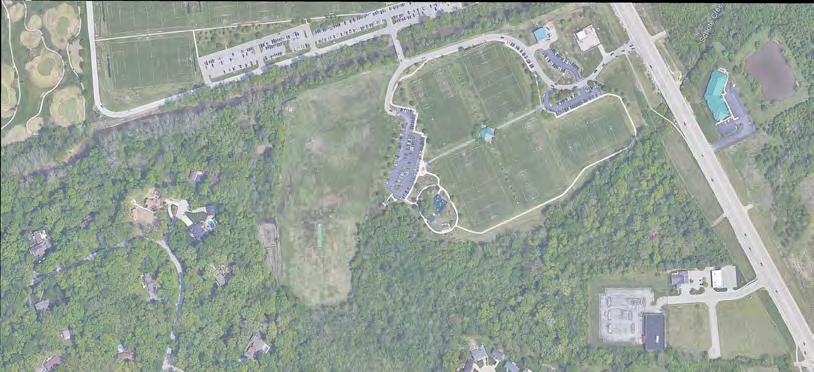

City of O’Fallon Parks & Recreation Master Plan Update 29
Figure 2.19: O’Fallon Sports Park
CITY OF O'FALLON NORTH MAIN STREET O'FALLON, MO 63366 PLANNING DESIGN STUDIO PO BOX 179279 SAINT LOUIS, MISSOURI 63117 O'FALLON PARKS MASTER PLAN SEPTEMBER 2021 SPORTS PARK HWYK SPORTSPARKDR SPORTSPARKDR DARDENNECREEK 0' One Inch = Two Hundred and Fifty Feet 750' 250' 500'
Knaust Park
Knaust Park consists of six acres located at 114 Sea Side Court. The park has a playground, a quarter-mile walking path and a multi-use court with basketball hoops.
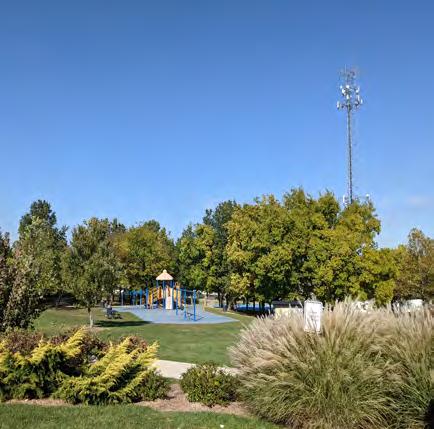



City of O’Fallon Parks & Recreation Master Plan Update 30
Figure 2.20: Knaust Park
PLANNING DESIGN STUDIO PO BOX 179279 SAINT LOUIS, MISSOURI 63117 MASTER PLAN SEPTEMBER 2021 KNAUST PARK SEA SIDE CT. MORGAN TRAILS DR 0' 100' 200' One Inch = One Hundred Feet 300'
O’Day Park
O’Day Park is a 57 acre park located at 1000 O’Day Park Drive. The park has an adventure playground, an outdoor amphitheater, paved and unpaved trails, and the O’Day Lodge. There is a rentable pavilion near the play area, and there is a group tent camping area with picnic tables, a fire pit, restrooms and electric and water access. The park hosts the annual Fall into the Arts festival.

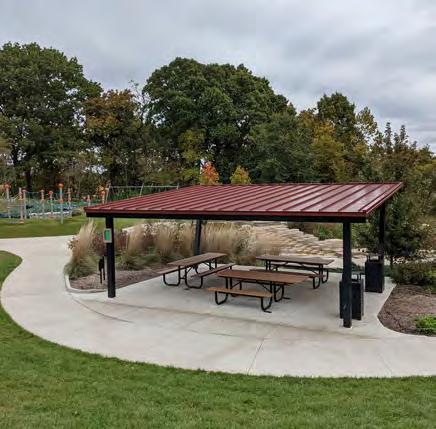
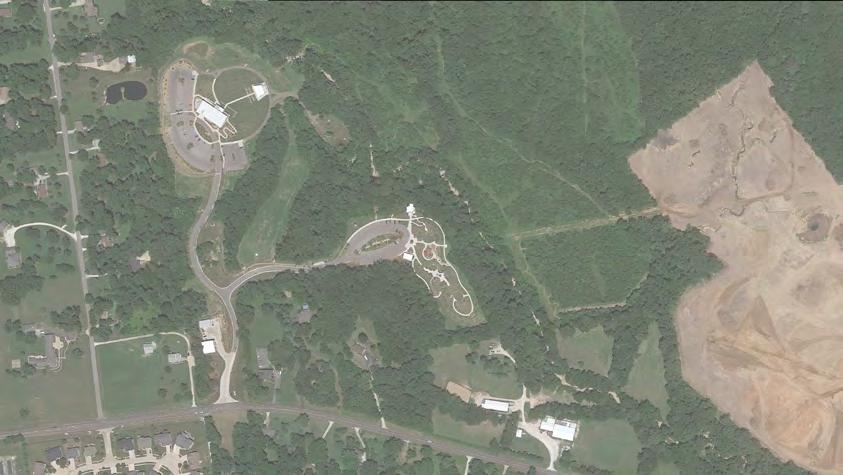
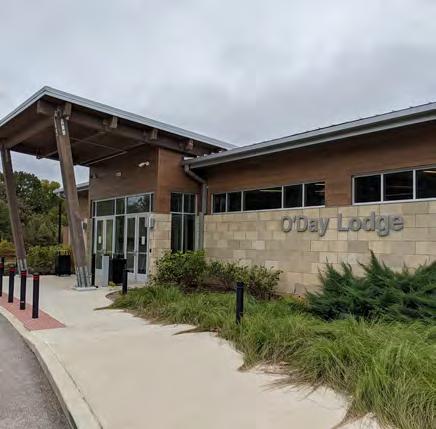
City of O’Fallon Parks & Recreation Master Plan Update 31
Figure 2.21: O’Day Park
O'FALLON STREET 63366 PLANNING DESIGN STUDIO PO BOX 179279 SAINT LOUIS, MISSOURI 63117 O'FALLON PARKS MASTER PLAN SEPTEMBER 2021 O'DAY PARK HWY DD OAK DR O'DAY PARK DR 0' One Inch = Two Hundred and Fifty Feet 750' 250' 500'
STAFF INTERVIEWS AND DISCUSSION
Interviews were conducted with all Recreation Department and Parks Department staff. The purpose of the interviews is to gain insight from the staff of their perspective of their work and opinions of each of their operations.
RECREATION DEPARTMENT
Staff interviews were conducted with the Recreation Department Staff and the Festivals Staff. The purpose of the interviews was to gain an understanding of the department operations and the perceptions that the staff have toward their work, their responsibilities, and the department overall.
The staff who participated in the interviews include, Craig Feldt, Roy Hays, Ezra Orde, Shannon Smallwood, Alyssa Holyfield, Amy Jordan, Scout Adams, Brandon Collins, Holly Brocksmith, Andria Bryant, Abby Rose, Dalton Patton, Danielle Reecht, April Croquart, and Erin Leu.
Challenges with working in the community center facility include how to improve communications with staff on expectations of their responsibilities. This is a common problem most organizations face because of busy schedules and fast timelines as well as a facility that is open more than 100 hours a week. More training might be needed in communications that could help staff learn what should be their key priorities in communications with the director and the board as it applies to Commission reports, staff meetings agendas and preparing staff for coordination needs for facility management, program management and special events in the department.
Effective communications come in many forms, email, face to face, group meetings, non-verbal, cell and office or home phones, text, memos, demonstration, and social media. All
of those forms must be recognized as important. Need to recognize that staff is careful when to effectively use some forms of communication. Choosing the proper place and time for communication is critical when delivering the message desired. As the department moves forward a training workshop should be established that addresses proper communication, who needs to be included and why. More clarification on who reports to whom is needed and more clarification on who to call when emergencies occur. Great communication skills establish trust among leaders in the department and the department staff. Establishing effective and proper communications creates a positive work culture which everyone interviewed desires.
There is a significant number of staff who are new in their park and recreation career. Interviews with them indicated the likelihood that there are a great many ways they could gain more skills and be more effective from the guidance of enhancing communications and training with them for the future.
Given the financial status of the Renaud Center, reinventing a new way of managing operations to measurable outcomes should be considered. New Guiding Principles should be established to determine a new and acceptable form of operations moving forward as the organization works its way out of the Covid limitations that has stressed the staff considerably over the last two years.
Establishing new guiding principles to manage by should be considered. This would include updating how program preparation needs to be established to deliver successful programs. What elements of a program needs to be tracked. How to improve on internal and external customer service practices to maximize peoples’ experiences. What are the best reporting strategies that allows each staff person to tell their story on their efficiency and effectiveness
City of O’Fallon Parks & Recreation Master Plan Update 32
of delivering programs and what types of continuing education is needed to maximize their skills to be the best programmer possible. Consistency needs to take place when placing expectations on staff associated with work methodologies and acceptable work practices to accomplish their responsibilities. Managing to outcomes is a key guiding principle as the organization moves forward.
Some additional guiding principles that should be considered to create a stronger business culture for the organization are as follows:
• Managing program space to its highest and best use and tracking use of space by program type to achieve 70% usage level in the building.
• Improving methods for promoting programs and the facility through social media and the seasonal brochure.
• Developing best practices for registration control between the front desk and program staff.
• Tracking revenue-based program budgets and costing models to expected outcomes as it applies to cost recovery goals.
The generation of program revenues represents the primary source of money necessary to cover all costs to operate the Renaud Center successfully. The staff is learning how to work in a community center model and when and how to properly present program models designed for success now. It is necessary to create a consistent training program to ensure that programs are meeting expectations. Training is the key to success.
Establishing a consolidated policy and procedure guide for staff to refer to will be a significant aid when driving to attain consistency in program delivery. Staff enjoy the work they do and the variety
of challenges it offers, and this would even help them achieve their goals sooner. As with every park and recreation agency, finding staff who are reliable and trainable is a challenge. Finding program instructors that can be cross trained is another challenge as well. With improved onboarding practices this will help the staff to be prepared on how to address issues they are faced with in the future and deliver on everyone’s expectations.
The recent Covid phenomena has caused declines in staffing in all business sectors. While many employees will emerge from outside the organization, oddly enough, the development of quality programs helps to generate future potential employees that could work for the Recreation Department in a number of capacities. Nurturing those relationships is an important consideration. Future employees many times are the very people who play at the facility. While recruitment of employees comes in various forms, recruitment of users begins when they are at play. Strength in operations reflect positively with those users. The more training a staff position gets the stronger the ability to grow their skills and bring more users to the facility and the park system in general. Training builds a great group of leaders that are confident in how they perform the work that they do. Taking time to do this training should be instituted to help move through negative Covid times.
Developing performance measures for the staff will help them recognize what is important and why. There is some inconsistency in the way staff convey the purpose of their operations. Many have their own idea as to how they need to work. This is evidenced when analyzing the level of program success. Some unsuccessful programs are offered season after season without a change in the result.
City of O’Fallon Parks & Recreation Master Plan Update 33
PARKS DEPARTMENT
Staff interviews were also conducted with the Parks Department Staff, Maintenance Staff, Landscape Staff and Budget Staff. The purpose of the interviews is similar to the Recreation Department staff interviews. They were to gain an understanding of the department operations and the perceptions that the staff have toward their work, their responsibilities, and the department overall.
The staff who participated in the interviews include, Bill Mitchison, Jeremy Wolfmeyer, Jeremy Roderique, Brian Krafft, Donna Pinkston, Bob Deardeuff, Dave James, Mike Leonard, Jake Essen, Tim Snyders, Eric Duffner, John McCaleb, Rod Jackson, Dave Moyers, Mike Reigh, Jeff Boerding, and Brian Hawkins.
Parks Department staff would like to establish a clear vision and direction moving forward from the master plan process. They want to build on their work and build more leaders in their division to make the department stronger. They would like to see a stronger relationship between parks and recreation for the future.
More training with the staff on expected outcomes and performance indicators will help to unite them to achieve a stronger work environment. Recognition programs for well done work should be considered and establishing performance indictors will help unite them as a team.
Staff involvement in establishing policies and procedures, maintenance standards, equipment selection and establishing performance measures will help them to understand and appreciate the “why” behind the work that they perform. Managing to efficiency and measurable outcomes will make everyone better in the long run. Tying staff hours to standards helps the staff to recognize the importance of placing the right person with the right skill set in the right position with the right pay will achieve the right
outcome when put into place. Allowing staff to train part-time and seasonal staff will help bring everyone together and build a positive work environment.
The park staff need to work with the Recreation Department staff to determine the cost for field preparation, so the proper amount of rental fee is charged the user for the effort to produce a quality field for the users.
Like every department in parks and recreation the structure of the weekend work can be frustrating to staff who have weekday responsibilities in their assigned park. The same issue takes place when staff is asked to help the special projects crew complete work. Establishing a fair process on how work teams are assigned to weekend work will help everyone to understand the value of doing so. More training on the why behind a decision creates trust and loyalty for everyone involved. Updating operational manuals for field staff reestablishes the value of why we do what we do in parks and should be explored.
As with any organization communications can be problematic. Effective communications come in many forms, email, face to face, group meetings, non-verbal, cell and office or home phones, text, memos, demonstration, and social media. All of those forms must be recognized as important. Need to recognize that staff is careful when to effectively use some forms of communication. Choosing the proper place and time for communication is critical when delivering the message desired.
The Parks Department staff express enjoyment when working with the Department. The administration responds well to equipment and supplies needs expressed by staff. The Parks Department should outline the elements of their work that needs to be improved or enhanced such as policies and procedures, addressing vandalism in parks, how to
City of O’Fallon Parks & Recreation Master Plan Update 34
deal with purchasing issues, specifying the appropriate equipment to do the job that provides the most efficiency and effectiveness in the task to be performed, when to use a contractor or not and how to train seasonal and part-time staff properly.
A common theme among respondents includes the concern for flooding, vandalism, and the lack of parking in parks. Especially when there is a special event such as a concert or athletic event. The staff would like to work with the Recreation Department staff to help them understand the expected condition of the park after a special event takes place. For example, communicate the responsibilities of the renter with the park site manager for cleanup of a park site after a rental.
All of these suggestions and comments support development of a first-class park and recreation system. If everyone participates in the process and agrees to the outcomes desired the park and recreation system moves forward and achieves the goals everyone desires.
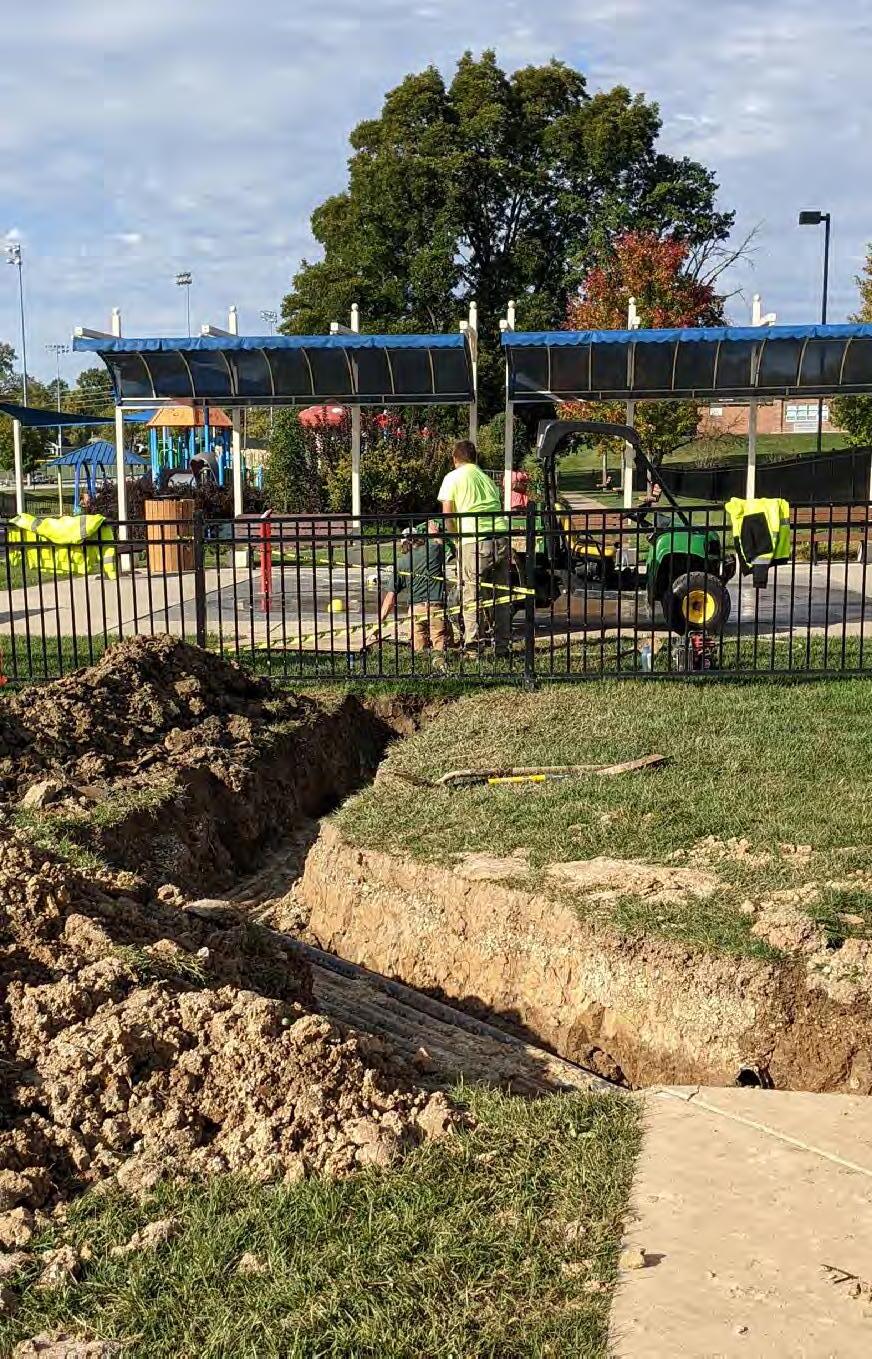
City of O’Fallon Parks & Recreation Master Plan Update 35
Figure 2.22: Staff work to repair Westhoff Park’s splash pad
TARGETED BUILDING ASSESSMENTS
The city of O’Falllon engaged the planning team to complete a facility conditions assessment of (4) buildings as part of a larger master plan prepared for the City of O’Fallon Parks and Recreation Department including the Renaud Center, the Krekel Depot, and two concessions stands at the Ozzie Smith Sports Complex.
Codes and Life Safety
The planning team has denoted some building code deficiencies that were evident during the assessment. However, this report is not a full code assessment or life safety review and some recommendations denote further investigation required. As of the date of this master plan the current building codes in O’Fallon, MO according to the Authority having Jurisdiction is listed below for reference.
• 2015 International Existing Building Code
• 2015 International Energy Code
• 2015 International Fire Code
• 2015 International Fuel Gas Code
• 2015 International Mechanical Code
• 2015 International Plumbing Code
• 2015 International Building Code
• O’Fallon Fire Protection District
Concession
- O.1
Concession Stand - O.2

City of O’Fallon Parks & Recreation Master Plan Update 36
Stand
Figure 2.23: Buildings assessed at Ozzie Smith Sports Complex
The Renaud Center
The primary focus of targeted building assessments was to document and assess existing facility conditions of the Renaud Center, excluding Mechanical, Electrical, Plumbing, Fire Protection and Security (MEPFpS) systems and the Natatorium.
Upon review of the facility and walk through there are numerous maintenance and repair items that show the age of the building. However, it is apparent the staff do make repairs and keep the facility in good condition. In the following sheets are itemized photos that show each condition as well as a written list that accompanies each photo with recommendations.


City of O’Fallon Parks & Recreation Master Plan Update 37
Figure 2.24: Renaud Center Site. Source: Google
The Renaud Center
The following tables list items observed during the review of the Renaud Center
Item No.
Location
EXTERIOR
R1
R2
Description
Exterior Missing Weeps
Exterior Rusted Metal Wall panel Drain Pans
Recommendation
Addition of cellular weeps/vents at top of Brick veneer at 32" O.C.
Provide new drainage pan with new weep location. See diagram. Panel rep to review on-site
R3 Roof Leaking Skylight to Wall ConnectionRoof to Wall condition to be evaulated by skylight manuf.
R4 Exterior Damaged exterior Soffit adjacent indoor Pool
R5
R6
R7
R8
R9
R10
R11
R12
R13
R14
Exterior Cracks in Brick veneer
Exterior Open Concrete joints
Exterior Loose Channel Glass seam fasteners
Exterior Damaged Bike Rack
Remove partial section of Soffit adjacent Pool for field investigation of As-built condition. Solution is TBD based upon findings.
Requires detailed future investigation by Structural engineer
Provide exterior grade epoxy sealant and backer rod at joints. Requires detailed future investigation by Structural engineer
Remove face plate, and provide new section with appropriate anchors.
Replace with new Bike Rack
Exterior Rusted Metal ADA Bollard button Replace with new ADA Bollard
Exterior Loose Caulk joint at Cast Stone Sills Suggest, Removal of existing stone caulk joints and re-caulk at all window locations. Provide weeps/vents
Exterior Loose CMU Veneer block
Exterior Loose Gooseneck Pipe penetrations
Exterior Dirty block and CMU veneer
KIDS CORNER
R15 Kids CornerLoose/Damaged Base
R16
R17 Kids Corner Check-in Check-in and out desk, not ADA compliant and laminate has begun failing.
R18 JC - Near Kids Corner Exposed plywood to be Fire Treated
MULTI-PURPOSE
R19
Tuck-point and re-tool CMU joints
Clean brick, Pprovide new cast-iron flange at each pipe. Fill brick opening around pipe with backer rod and sealant under flange.
Clean/power wash exterior veneer.
Remove and replace wall base.
Remove and Replace the Check-in and out Counter and swing gates.
Multi-Purpose room Operable Partition - Has difficulty opening, panels are damaged.
Replace existing Operable partition with new model to alleviate concerns.
R20 Multi-Purpose roomBase, Chair Rail, & sills are worn/damagedremove and replace existing chair raill, wood sills & base.
R21 Public RR near Kids Corner Restroom lighting not adequte
Provide new LED fixtures.
R22 Typical all locationsDamaged Laminate backsplash behind Sink Remove and replace existing backsplash and counters with Solid surface material which can better withstand high moisture conditions at sinks.
R23 Shared Storage Previous wall demo is visible.
PRE-K
R24 Pre-K Damaged Floor Tile
Patch and Repair wall and ceiling where indications of previous work is shown
Remove and Replace VCT Tile flooring.
R25 Pre-K Damaged Ceiling Tile Replace ceiling pad.
R26 Pre-K HVAC Rumbling-Tiles Shaking HVAC/MECH contractor or engineer to review system and provide sound mitigation & isolation.
R27 Windows/Typical. Damaged/Bent Metallic Shades Remove and replace metal blinds. Recommend roller shade for durability.
City of O’Fallon Parks & Recreation Master Plan Update 38
The Renaud Center
Item No.
Location
OFFICES
Description
R28 Offices Worn Carpet
R29 Offices Leaking Unit above ceiling due to condensation, ceiling tile missing
R30 Offices Exterior Offices are cold.
R31 Office Break RoomDamaged Floor Tile at exterior Door
Recommendation
Replace existing broadloom carpet with new carpet squares.
Recommend a HVAC engineer or Contracto to evaluate this condition.
Recommend a HVAC engineer or Contracto to evaluate this condition.
Remove and Replace VCT Tile flooring.
R32 Office Cracked CMU above Office Door Requires detailed future investigation by Structural engineer
R33 Office Conference Room Re-Occuring crack at Gypsum wall Requires detailed future investigation by Structural engineer
PARTY/ CONC.
R34 Party Room Loose Data Boxes on CMU Wall
R35 Concessions
Damaged and Loose Ceiling Tiles
R36 Concessions Damaged Casework
R37 Concesssions
ENTRY VEST.
Damaged/Bent Metal Shades
R38 Entry VestibuleRusted Mullion Connection at Entry Vestibule
MEN'S LOCKER
Secure back boxes to CMU and replace cover .
Remove and replace ceiling pads.
Replace casework at Concessions.
Remove and replace metal blinds. Recommend roller shade for durability.
Remove and Replace Threshold with integral stop (ADA compliant) to decrease water intrusion. Scrape and grind existing tube and re-paint.
R39 Men's Locker RoomMissing ADA Bench in Locker RoomsProvide new 30" x 42" ADA Bench
WOMEN'S LOCKER
R40 Women's Locker Room Missing ADA Bench in Locker RoomsProvide new 30" x 42" ADA Bench
R41
Women's Locker Room Sink
CORRIDOR/ COMMON
Missing Under Lav Piping Guards Add underlavatory guards at (2) sink locations.
R42 Corridor outside Locker Rooms Loose Repaired Tile
R43 Doors between Pool & Building
If tile damage at previously repaird spot continues to fail, recommend moisture concrete testing.
Missing Threshold/Gasketing at doors.Provide threshold, gasketing, and sweeps at each door.
R44 Elevator Equipment Room Door Sticking/Not Latching
Remove door and hinges. Square up hinges and re-hang door to allow for ease of operation.
R45 Mechanical Missing Threshold between Mech and Storage Remove and Replace Threshold with integral stop (ADA compliant) and Sweep to decrease amount of air intrusion between Pool and non-pool spaces.
R46 Janitor ClosetExposed Plywood to be Fire Treated
FITNESS LEVEL/ GYMNASIUM
R47 2nd level fitness, wall near roof. Leaking Sill near downspout
R48 2nd level fitness Missing floor receptacle covers
R49 Gymnasium Cracked Brick at door Opening
Extend roof downsput out away from wall.
Replace receptacle covers at each location.
Requires detailed future investigation by Structural engineer
City of O’Fallon Parks & Recreation Master Plan Update 39
The Renaud Center
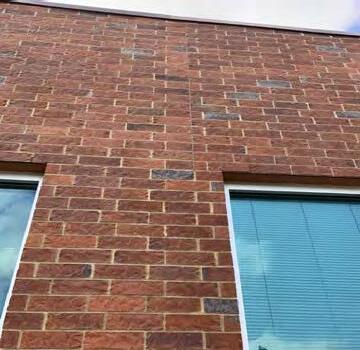




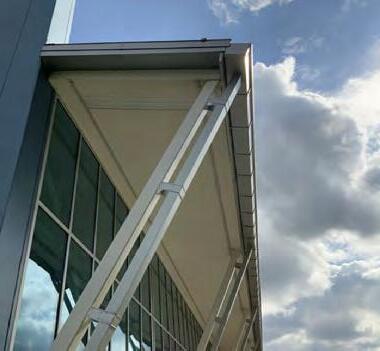

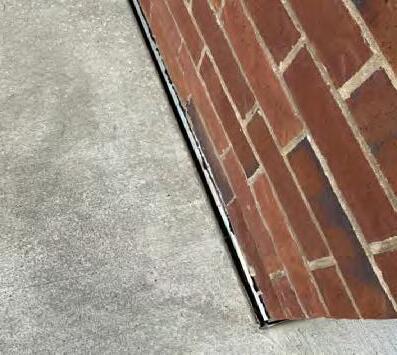

City of O’Fallon Parks & Recreation Master Plan Update 40
R1
R2
R5
R6
R3
R4
R4.1
R7
R2.1
The Renaud Center





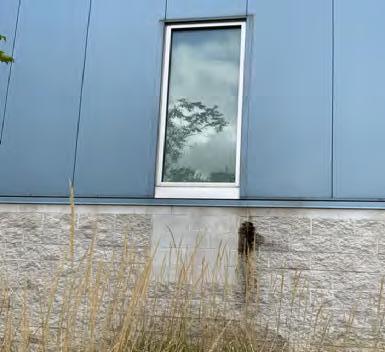



City of O’Fallon Parks & Recreation Master Plan Update 41
R10
R8
R9
R11
R12
R14
R15
R16
R17
The Renaud Center
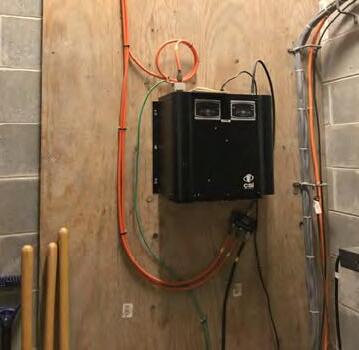
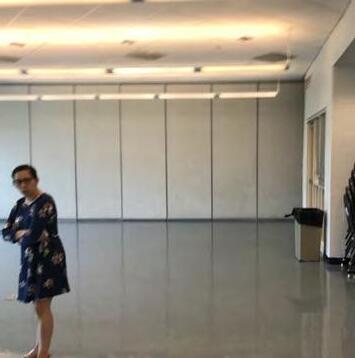
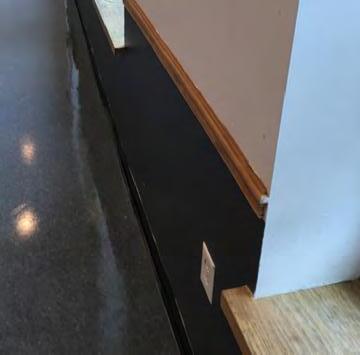






City of O’Fallon Parks & Recreation Master Plan Update 42
R18
R19
R20
R21
R22
R23
R27
R28
R31
The Renaud Center









City of O’Fallon Parks & Recreation Master Plan Update 43
R32
R33
R34
R35
R35.1
R35.2
R36
R38
R41
The Renaud Center




City of O’Fallon Parks & Recreation Master Plan Update 44
R42
R43
R45
R47
Krekel Depot
As part of the targeted building assessment, the planning team completed a site visit to document and assess existing facility conditions of the Krekel Vehicle Depot, excluding MEPFpS systems.
Upon review of the facility and walk through there are numerous maintenance and repair items that show the age of the building. On the following pages are itemized photos that show each condition as well as a written list that accompanies each photo with recommendations.
The primary issue that needs to be addressed is the use of the building in the future, as the Planning Team was informed that most of the current occupants of this building have moved to a new location, leaving a majority of the space unused. The current plan is that public will no longer use this building, which will influence its use in the future and may impact the owner’s priorities for items described in the following tables.
CivicParkDr.


KREKEL DEPOT AERIAL
City of O’Fallon Parks & Recreation Master Plan Update 45
KREKEL DEPOT HISTORICAL PHOTO
Krekel Depot
The following tables list items observed during the review of the Krekel Depot
Item No.
Location
EXTERIOR
Description
K1 Exterior Existing Wainscoat adjacent to grade is deteriorating.
K2
K3
Exterior Existing stair and ramp railing are no longer code compliant.
Exterior Existing single pane windows no longer function, correctly, and are not energy efficient.
K4 Roof
Recommendation
Remove existing wainscoat paneling and replace.
Recommend survey for adjacent grades and slopes to be verifed. Once completed FGMA would recommend new code compliant stair/guard rails.
FGMA recommends removal and replacment of existing windows and replacment with insulated window/glazing units.
Asphalt Shingle roof is 10 years old. Asphalt Shingle roof should be reviewed by Insurance company for and any visual damage and replacement is required.
K5 Exterior Basement exterior door frame and door bottom are rusted and let water in during heavy rains.
STAIR
K6 Both Levels
FIRST FLOOR
K7
K8
K9
K10
First Floor Ceiling
STOREROOM
Storeroom in Basement.
Storeroom in Basement
Storeroom in Basment
Restrooms
Interior Stair should have railing on both sides.
New LED Lights have been installed. The original lights that are not functional still remain on ceiling.
Remove and replace existing metal frame/door and threshold. Provide new hollow metal frame, door, and hardware.
Remove and provide code compliant railing on both sides of stairwell.
Remove existing lights and patch ceiling
Only (1) smoke detector present in building. Install code compliant fire alarm system.
Only (2) sprinker heads present in building. FGMA recommends a code review be completed to determine construction type and requirements for a fire suppression system to meet current code
Unfinished/missing gypsum ceiling infill / patch ceiling with type to existing and provide a smooth, seamless transition
K11 Restrooms Floor Finish failing
K12 Men's RestroomRestrooms not ADA compliant
K13 Women's restroom Restrooms not ADA compliant
Basement
K14 Basement Basment leaks under Exterior window during heavy rains.
Remove and provide new durable floor finish such as; LVT, Epoxy, or Tile.
ADA review is not part of this FCA. We recommend a full ADA analysis be completed for this building.
ADA review is not part of this FCA. We recommend a full ADA analysis be completed for this building.
FGMA recommends removal of existing grade outside window for inspection/verifcation of any drain tile and waterproofing of basement walls.
K15 Basement Storage under stairs does not meet current code and presents a life safety issue. Remove storage and closet under wood frame steps or install sprinker for fire protection and (1) layer of gypsum enlsoure under stair.
K16
K17
MECH CHASE
First Floor Mech. Chase
FRONT ENTRY
Hole in Gypsum wall, exposed wiring. Patch and Repair existing wall at penetration.
First Floor entry Front desk and counter not used/underutilized.
City of O’Fallon Parks & Recreation Master Plan Update 46


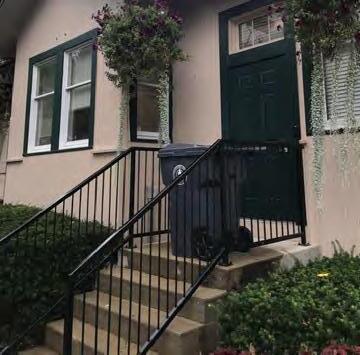





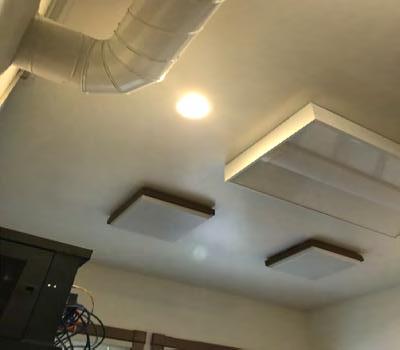
City of O’Fallon Parks & Recreation Master Plan Update 47
K1
K2
K2.1
K3
K3.1
K5
K5.1
K6
K7
Krekel Depot
Krekel Depot
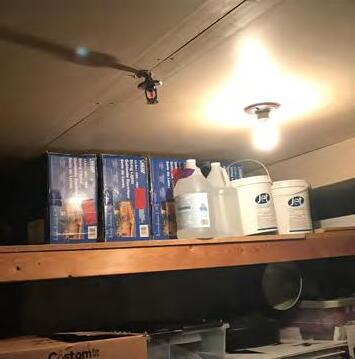


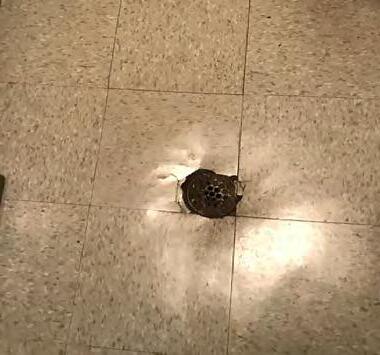




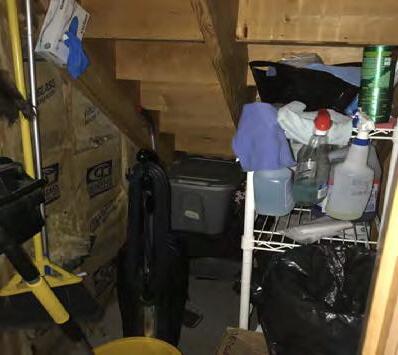
City of O’Fallon Parks & Recreation Master Plan Update 48
K9
K9.1
K10
K11
K12
K13
K13.1
K14
K15
Krekel

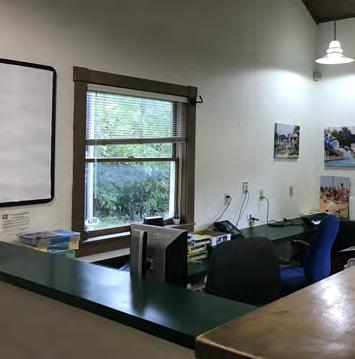
City of O’Fallon Parks & Recreation Master Plan Update 49
K16
K17
Depot
Ozzie Smith Sports Complex
The primary focus of this study was to document and assess existing facility conditions of the two (2) Concession buildings at Ozzie Smith Sports Complex, excluding MEPFpS systems. Upon review and walk through, each building has its own items that should be addressed.
In the following sheets you will find itemized photos that show each condition as well as a written list that accompanies each photo with recommendations.
The Ozzie Smith Sports Complex Concession Stand-Warehouse Building (Floor plan below) is in good condition from a maintenance standpoint as it is newer construction. The Storage room’s thermal and conditioned efficiency and the flow and equipment arrangement of the concessions stand are two needs highlighted by the current end-users.
Unlike the newer building, the older concessions stand has more maintenance items to be addressed. FGMA was informed by the end-users that the older building has a smaller footprint, more equipment and serves more people than the newer building which makes operations difficult.
The older building has the following main issues that are contributing to the same issue appearing in multiple locations, these are:
• Some of the grades and paving around the building are sloping towards the building line.
• In numerous locations there appear to be signs of moisture damage to building components, such as interior walls, doors, and frames.

City of O’Fallon Parks & Recreation Master Plan Update 50
Figure 2.25: Ozzie Smith Sports Complex Concession Stand-Warehouse Building Floor Plan
Ozzie Smith Sports Complex
The following tables list items observed during the review of the Ozzie Smith Sports Complex Concession Stand-Warehouse Building (O1)
Item No.
Location
WAREHOUSE
Description
Recommendation
O1.1 Warehouse Warehouse not conditioned. FGMA would recommend evaultion of additional HVAC by a Mechancial contractor or Engineer. As it sits currently this space not being conditioned can lead to issues such as heavy wear on refrigerators, condensation to due temperature swings, or pipes freezing.
O1.2A Warehouse Warehouse Shell not insulated.
O1.2B Interior Slab of Storeroom.
MECHANICAL ROOM
Cracked concrete slab.
O1.3 Mechanical Room Mechanical Room/unit lacks return air pathway. Owner keeps Concessions door propped open for air circulation.
CONCESSIONS
due to
Provide Closed Cell spray foam insulation at the underside of the Roof deck to a min. of R-30. Provide 2 1/2" metal Furring with 2" Rigid insulation and FRP panels to interior of room. Provide new insulated coiling door.
Provide Non-Shrink epoxy filler at crack joint.
Provide a Rated (90min) Fusible Link door Louver (36"x36"). Final size to be Determined by Engineer or HVAC company.
O1.4A Concessions Open/Loose Data Cable in Ceiling Provide ceiling data termination junction box.
O1.4B Concessions Concessions Equipment Layout FGMA would recommend that the owner engage a Kitchen/Concession equipment vendor to review current equipment layout and needs.
O1.5 NOT USED
EXTERIOR
O1.6 Exterior Slab near RR door.
O1.7 Exterior Column B
O1.8 Exterior Drinking fountain
cracked exterior concrete slab. Provide Non-Shrink epoxy filler at crack joint.
cracked exterior concrete slab. Provide Non-Shrink epoxy filler at crack joint.
Open gap behind cover plate and CMU at Drinking Foutnain. Provide exterior -backer rod and sealant between the cover and CMU to keep debris out.
City of O’Fallon Parks & Recreation Master Plan Update 51
Ozzie Smith Sports Complex
The following tables list items observed during the review of the Ozzie Smith Sports Complex
Older Concession Stand Building (O2)
Item No.
LocationDescription
EXTERIOR
O2.1Exterior Exterior Mechanical and RR doors and Frames appear to be water damaged and Rusted.
O2.2Exterior Concrete slab under covered seating appears to slope back to building.
Recommendation
Recommend removing and replacing door frames with galvanized and painted metal frames.
Water/Rust evidence at bottom of panels and door frames appears to be from moisture running back to building. FGMA would recommend getting a survey done.
O2.2AExterior Exteror concret column base cracked. Remove concrete around column base and re-pour footprint and install sealant and backer rod joint between new and old concrete.
ENTRY
O2.3Entry Service Entry hallway shows signs of water intrusion under door. Concrete slab appearrs to have heaved and slopes back to door.
O2.4Entry Inteior door frames at slab are rusted/damaged.
MECHANICAL
O2.5
O2.6
O2.7
Mechanical Room Interior finish shows sign of water damage near piping.
Mechancial Room Mold growth on ceiling above compressor from moisture and air exhaust.
ELECTRICAL
Electrical room Interior Finish shows signs of water damage.
Exterior door and frame should have a new threshold with integral (ADA compliant) stop to help mitigate water under door.
Recommend removing and replacing door frames with galvanized and painted metal frames.
FGMA recommends evaluation of integrity of SIPS (Structurally Insulated Panel System) by a Structural Engineer
FGMA would recommend testing and abatement of what appears to be mold on ceiling. HVAC Exhaust above compressor may be needed to be addressed.
FGMA recommends evaluation of integrity of SIPS (Structurally Insulated Panel System) by a Structural Engineer
O2.8
O2.9
ELECTRICAL
Concessions
Concessions
O2.10 Concessions
O2.11 Concessions
RESTROOMS
O2.12
O2.13
O2.14
Too much Equipment for size of Concessions room.
Exhaust Fan is Loud and HVAC Vibratiions at ceiling line.
Existing finish/seam plate failing.
Existing flourescent lights should be replaced.
Restroom Chase Framing system of existing walls are comprised of a SIPS (Structuraly insulated Panel System).
Restrooms
Bottom of SIPS Panel along both Mens and Womens RR has been damaged by water and channel rusted.
Restrooms Interior finish and substrate of RR walls are warped/damaged.
FGMA would recommend a new expansion/addition be added on in the future.
FGMA recommends evaluation of integrity of SIPS (Structurally Insulated Panel System) by a Structural Engineer
FGMA recommends evaluation of integrity of SIPS (Structurally Insulated Panel System) by a Structural Engineer
FGMA recommends evaluation of integrity of SIPS (Structurally Insulated Panel System) by a Structural Engineer
City of O’Fallon Parks & Recreation Master Plan Update 52
Ozzie Smith Sports Complex








City of O’Fallon Parks & Recreation Master Plan Update 53
O1.1 O1.2 O1.3 O1.4 O1.5 O1.6 O1.7 O1.8
Ozzie Smith Sports Complex







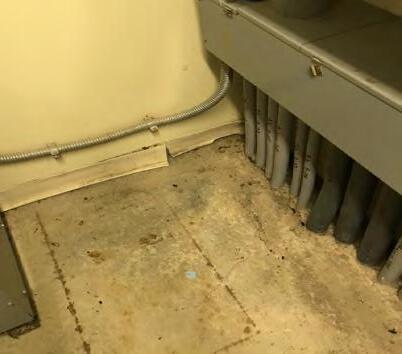

City of O’Fallon Parks & Recreation Master Plan Update 54
O2.1 O2.2 O2.3 O2.5
O2.4 O2.7 O2.8A O2.02A
O2.6
Ozzie Smith Sports Complex






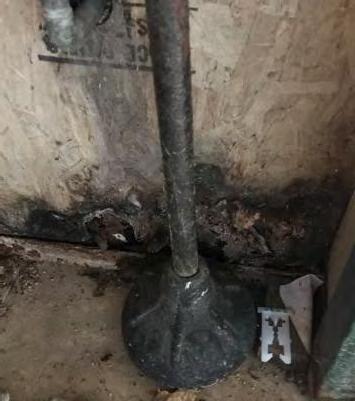


City of O’Fallon Parks & Recreation Master Plan Update 55
O2.8B
O2.8D
O2.11
O2.12 O2.14 O2.13A
O2.8C
O2.10
O2.13
Ozzie Smith Sports Complex
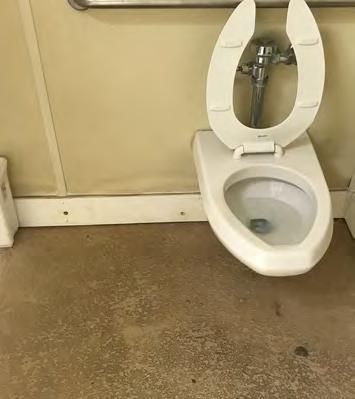
City of O’Fallon Parks & Recreation Master Plan Update 56
O2.14A
REVIEW OF PREVIOUS MASTER PLANS
2010 Parks and Recreation Master Plan
This master plan is an update to the original O’Fallon Parks and Recreation Master Plan, which was completed in 2010. The following is an overview of the recommendations made in the 2010 plan, along with information on the progress that has been made related to each goal.
New Park Land Acquisition
The 2010 plan recommended the addition of four neighborhood parks (15 acres per park), two district parks (40 acres per park) and one metropolitan park (80 acres). These recommendations were made based on a projected 2020 population of 87,050. The actual population at the time of the 2020 census was 91,316. The city has not added additional park land since 2010. However, O’Day Park has been developed with the features of a metropolitan park.
Maintenance and Improvements of Existing Facilities
Civic Park
• Remove Civic Hall (this has been replaced with the Krekel Civic Center).
• Replace the main park sign
• Add an accessible viewing area at the amphitheater
• Install accessible poured in place safety surfacing at the playground (a new ADA accessible playground has been added).
• Replace benches, BBQ grills and picnic tables with ADA accessible options.
• Add a new bathhouse, office, life guard station and covered entry to Alligator’s Creek.
Dames Park
• Add a new main park sign.
• Restore the archaeological site into an interpretive cultural area.
• Add an interpretive trail with educational signage nodes.
• Relocate the fitness area along the existing trail.
• Add a dog park with a pavilion and drinking fountain in the location of the fitness equipment.
• Expand parking at the proposed dog park and add a trailhead.
• Add a nature trail.
• Add a disc golf course with removable baskets.
• Add a concession stand.
• Add an overflow parking area.
• Add a comfort station.
• Upgrade electrical access at the main pavilion.
Fort Zumwalt Park
• Replace the main park sign
• Remove trees and undergrowth to improve visibility along Veterans Memorial Parkway.
• Remove small maintenance building and add a traffic island to improve circulation (the building has been removed, the traffic circle has not been built).
• Add a new maintenance and storage building (this has been accomplished).
• Replace parking lot adjacent to the Heald Home to accommodate buses.
• Restore interpretive signage at the Fort.
• Add a lake pathway with seating nodes and a stream crossing (this has been accomplished).
• Add a new parking lot and pedestrian access to Winterhaven Park.
• Expand the lake parking lot to accommodate 11 vehicles including ADA spaces.
• Add a fishing dock and overlook
City of O’Fallon Parks & Recreation Master Plan Update 57
gazebo (three docks have been added along the lake trail).
• Add a ‘Heritage Meadow’ area (in the south area of the park) with pavilions, a comfort station and a playground.
• Dredge and improve water quality of the lake. (This has been accomplished)
• Add an interpretive center between the Fort and the Health House.
• Add nature trails.
Knaust Park
• Replace the main park sign.
• Reconfigure the parking lot to reduce visual impact and provide two additional parking spaces and a landscape buffer.
• Add buffer plantings around the cell tower base.
• Add additional park benches and trash receptacles.
• Add new play structures and a poured in place safety surface to the playground (the poured in place safety surface has been added).
• Add an ADA accessible drinking fountain.
• Add solar powered light fixtures.
• Add a new comfort station.
• Add park perimeter buffer plantings.
• Replace the concrete swale with underground piping.
O’Fallon Sports Park
• Replace the main park sign.
• Add a new concession stand/comfort station.
• Add lighting to four large tournament soccer fields.
• Add permanent covered bleachers to each field.
• Relocate the pee wee soccer field to reduce conflicts during games.
• Add a multi-use sports fields in the open practice area, including subsurface drainage and irrigation.
• Expand the parking lots with an additional 138 spaces in the west lot, 78 more spaces in the south lot and 25 more spaces in the north-south lot (32 new parking spaces have been added near the new maintenance building).
• Add a new maintenance building (this has been accomplished).
• Add a one mile loop perimeter trail (approximately 2/3 of a mile of trail has been added around the south five soccer fields)
• Add a trail connection to the Future GRG Dardenne Greenway
• Add poured in place surfacing to the playground.
• Add a new youth soccer field in the southwest corner of the park with subsurface drainage and irrigation.
Ozzie Smith Sports Complex
• Replace the main park sign.
• Add a new paved plaza with retaining walls as needed to achieve ADA accessibility.
• Add a combined concession stand/ comfort station/shelter on the first base side of field #3 (this has been accomplished).
• Add a field promenade/festival access route (this has been accomplished).
• Add a perimeter trail along the south portion of the park.
• Westhoff Park
• Add a poured in place safety surface to the playground (this has been accomplished).
• Add a concession warehouse to replace the warehouse in Westhoff Park.
City of O’Fallon Parks & Recreation Master Plan Update 58
Westhoff Park
• Replace the main park sign.
• Reconstruct the concrete swale and headwall to allow development of a new western parking lot.
• Upgrade the driveway linking the park and the maintenance facility, add a drop-off and turn around.
• Add a new picnic area in the wooded area.
• Add traffic roundabouts with central sculptures and plantings.
• Add basketball courts (two multipurpose courts have been added).
• Reconstruct the interior roadway for two way traffic.
• Add a fireworks launching area.
• Add a new concession stand/comfort station to the western baseball quad; relocated the existing concession warehouse to Ozzie Smith Sports Complex.
• Add two intermediate sized ballfields to the north half of the quad.
• Add two pee wee sized ballfields to the southern half of the quad (one additional pee wee size field has been added).
• Add a western parking lot with 112 new spaces.
• Add a poured in place safety surface to the playground (this has been accomplished).
• Add 50 new spaces to the south parking lot.
• Add walkways from the west athletic fields to the other parts of the park.
• Add a new inclusive playground to the north part of the park (this has been accomplished).
• Add a comfort station and pavilion next to the new playground (this has been accomplished).
• Remove handball courts and add an outdoor classroom, new pavilion and comfort station, new north parking lot and volleyball courts (a new north parking lot and comfort station has been added; a volleyball
court has been added near the west playground).
• Replace the east athletic fields with a new central complex of fields with a concession stand/comfort station, two full size and two pee wee size ballfields, a parking lot and connecting sidewalks.
• Add the following amenities to the northeast portion of the site: parking lot, pavilion, skate park, trailhead (this has been accomplished).
• Add a perimeter trail.
• Add a removable bollard to restrict access to the maintenance building area.
Winterhaven Park
• Add a park sign.
• Add a park trail with a stream crossing.
• Add unpaved nature trails.
• Add a composting comfort station.
• Acquire land to add vehicular access.
• Add a parking area and trailhead.
City of O’Fallon Parks & Recreation Master Plan Update 59
Trails
The 2010 plan recommends the following trail connections in addition to the planned Great Rivers Greenway routes and the planned O’Fallon-Wentzville-Lake St. Louis Bikable Walkable Plan (OWL trails).
• A connection between Winterhaven Park and the segment of the Dardenne Greenway to the east.
• A connection between the Dardenne Greenway segment in St. Peters and Westhoff Park and Ozzie Smith Sports Complex.
• A connection between Civic Park and Dames Park.
• A connection between Knaust Park and the segment of the Dardenne Greenway in St. Peters.
• A connection between O’Day Park and the future crossing of Interstate 64 by the Dardenne Greenway.
• A connection between a proposed OWL trail south of Knaust Park and the future extension of the Dardenne Greenway.
In addition, the 2010 plan proposed the following long term future connections:
• A connection between O’Day Park and a proposed future sports park in the west part of O’Fallon.
• A connection between Winterhaven Park and a future neighborhood park to the west.
• A connection between the future neighborhood park and a future metropolitan park to the north.
Additional Long Term Goals
• Connectivity between all parks with walking/biking paths.
• A future sports complex with a nature area.
• The creation of a new park system logo and signage standard.
• A new community center (this has been accomplished with the construction of Krekel Hall in Civic Park).
2013 O’Day Park Master Plan Addendum
Recommendations for O’Day Park were compiled in a 2013 document and include the following.
• Phase 1: Entry drive, multi-use facility, outdoor amphitheater, maintenance area and parking. This was accomplished with the construction of O’Day Lodge and the adjacent amphitheater, the park entry drive and the maintenance area.
• Phase 2: Adventure play area, zip line, camp sites, additional park amenities and trail system above O’Day Creek. This has been accomplished with the creation of the adventure play area, pavilion, campsite area and trails.
• Phase 3: Native landscape restoration, woodland cleanup, sculptural walls, Wi-Fi zone near the park entrance and additional amenities above the O’Day Creek.
• Phase 4: Lowland site amenities and recreation opportunities: trails, boardwalk and shelter.
City of O’Fallon Parks & Recreation Master Plan Update 60
COMMUNITY INPUT
Community input is a critical component of a community-driven parks and recreation master plan. The primary purpose of the parks and recreation department is to serve the community, and the needs of each unique community should drive development. For this master plan, the community provided input through a public survey, user group interviews and a public meeting. The feedback from each of these methods is summarized below.
Community Survey
A statistically valid community survey was conducted by ETC Institute in late 2021. A survey packet was mailed to a random sample of households in the City of O’Fallon. Households who received the survey were given the option of returning the survey by mail or completing it online. The goal was to collect 400 completed surveys from City residents. The goal was exceeded with a total of 466 surveys being completed. The overall results for a sample of 466 surveys have a precision of at least +/-4.5% at the 95% level of confidence.
Parks & Recreation Facility/Amenity Needs
Households were asked to identify if they had a need for 30 facilities/amenities and rate how well their needs for each were currently being met. Based on this analysis, the four facilities/amenities with the greatest “unmet” need by the highest percentage of households are listed below.
• Multi-use paved trails - 8,657 households (27.4%)
• Picnic areas and shelters - 8,414 households (27.2%)
• Large community parks - 7,495 households (24.2%)
• Indoor walking/jogging track - 6,788 households (21.9%)
Parks & Recreation Facility/Amenity Importance
In addition to assessing the needs for each facility and amenity, the survey also evaluated the importance that households placed on each one. The three Parks and Recreation facilities/ amenities that are most important to households are listed below.
• Multi-use paved trails (39%)
• Multi-use unpaved trails (22%)
• Large Community Parks (19%)
Priorities for Facility/Amenity Investments
The Priority Investment Rating (PIR) was developed to provide organizations with an objective tool for evaluating the priority that should be placed on Parks and Recreation investments. The PIR equally weighs the importance placed on facilities/amenities and how many households have unmet needs for facilities/amenities programs. The six facilities/amenities that were rated as high priorities for investment are listed in the table below.
City of O’Fallon Parks & Recreation Master Plan Update 61
Facility/Amenity Priority Investment Rating Multi-use paved trails 200 Picnic areas and shelters 136 Large community parks 136 Multi-use unpaved trails 129 Indoor walking/jogging track 119 Small neighborhood parks 103

Recreation Program Needs
Households were asked to identify if they had a need for 29 recreation programs/ activities and rate how well their needs for each were currently being met. Based on this analysis, the two programs/ activities with the highest percentage of households whose needs are only currently being partly or not met are listed below.
• Farmer’s market - 13,907 households (44.9%)
• Adult fitness and wellness programs8,750 households (28.2%)
Recreation Program Importance
In addition to assessing the needs for each recreation program/activity, the survey also evaluated the importance that households placed on each one. The four recreation programs/activities that are most important to households are listed below.
• Farmer’s market (47%)
• Adult fitness and wellness programs (36%)
• Community special events (22%)
• Senior fitness and wellness programs (19%)
City of O’Fallon Parks & Recreation Master Plan Update 62
Figure 2.26 A complete list of all Facility/Amenities evaluated and sorted by Priority for Investment.
Priorities for Recreation Program Investments
The Priority Investment Rating (PIR) was developed to provide organizations with an objective tool for evaluating the priority that should be placed on Parks and Recreation program investments. The PIR equally weighs the unmet needs and the importance placed on each program and how many households have unmet needs for the program. The two recreation programs/activities that were rated as high priorities for investment are listed in the table to the right.

Note: A complete report of the survey findings can be found in Appendix B.
City of O’Fallon Parks & Recreation Master Plan Update 63
Program/Activity Priority Investment Rating Farmer’s market 200 Adult fitness and wellness programs 139
Figure 2.27 A complete list of all Recreation Programs evaluated and sorted by Priority for Investment.
Stakeholder Interviews
The planning team conducted stakeholder group interviews between October 12th and 13th of 2021. The interviews were arranged by the Parks and Recreation Department and conducted in person at the Renaud Center. The following groups and organizations were interviewed during this process:
• Seniors
• Inclusion
• Youth Programing
• O’Fallon City Council
• Parks and Recreation Advisory Board (PRAB)
• Health and Fitness
• Festivals and Tourism
• Youth Sports Organization
• Aquatics
• Cultural Arts
• Working Committee
Each session lasted approximately one hour. Every group was given a brief overview of the planning process and the importance of community input to that process. The participants were made aware that no comments would be linked with any individual, and the comments would be recorded as general concepts rather than verbatim. The interviews were organized around the following questions:
1. What are the positive and negative aspects of the O’Fallon parks?
2. What potential amenities would you like to have added to the parks in O’Fallon?
3. What are your top five priorities for amenities that should be added to the parks in O’Fallon?
4. What problems/concerns do you have regarding the amenities that are currently offered in the parks in O’Fallon?
5. Identify the top three parks in O’Fallon that you use?
6. What could be done to better meet your recreation needs?
7. What was your perception and/ or use of the O’Fallon Park system during COVID?
8. What adjustments should be made to parks (and park facilities) based on COVID?
The responses were recorded through note taking during the interviews, and are summarized below.
What are the positive and negative aspects of the O’Fallon parks?
Positive:
• Every group loved the parks.
• Great maintenance, well kept, clean.
• Greenway trails are important connectors in the city.
• Good variety of parks and amenities, both passive and active.
• Staff thinks about ADA issues and inclusion.
• Good distribution of parks. Lots of variety.
• Friendly staff. Lifeguard training is good.
• The city has the best event planning group in the region. Very organized and helpful to vendors.
• Events are a source of civic pride.
• Programs are affordable and inclusive.
Negative:
• Many groups complained about poor marketing and promotion of programs. Most marketing is controlled centrally by the city and limited to just a few platforms (Facebook) that are not used by large portions of the population. Big lack of social media presence.
• No access to schools for promoting recreation programs.
• Not enough parking at most parks for even medium sized events.
• City has fallen behind in youth sports compared to other regional
City of O’Fallon Parks & Recreation Master Plan Update 64
communities.
• Amenities are not evenly distributed throughout city. Residents are more likely to go to other city facilities than travel to other side of city.
• Not enough parks.
• Some parks are showing age. Need to balance maintenance vs new construction.
• Need better park connectivity. People can’t walk to many parks.
• Day Camp programs need review. They have become more like daycare. Need more recreation diversity in camp types.
• Recreation inclusion programs should be funded at city level an not come out of program budget.
• Not enough Teen and Adult programing.
• Big events have outgrown some parks like Ozzie Smith
• Renaud Center too small. Needs a lot more designated spaces. Issues when different programs must share spaces.
• Programs are canceled on voting days and 1 week each year for facility maintenance/cleaning. Can permanently loose people to other facilities with no temporary alternative program location.
• O’Day Amphitheater wasn’t made for theater and can’t support larger performances.
• Rec Premier league and Basketball league has very low turnout.
What potential amenities would you like to have added to the parks in O’Fallon?
• Dog park
• Ice rink and roller hockey
• Large theater/amphitheater space (O’Day is too small) that is designed for quality theater productions.
• Large indoor sports complex for basketball, volleyball, batting cages, etc.
• BMX dirt track, mountain bike trails, pump track
• More pickleball and basketball courts
• More trails, greenways, & park connections.
• Air-conditioned comfort station in each park
• Equipment for adults & seniors near playgrounds.
• Update locking hardware on all doors in parks.
• Restrooms close to shelters in parks.
• Turf sports fields
• Ninja Warrior Course
• Futsal court.
• Premier soccer field
• Lighted fields on south side of city.
• Trail distance markers
• At Renaud: big playground, shade pavilion, outdoor class spaces, more activity rooms, onsite doctor.
• More shade at Alligator Creek
• “Interactive” Art (in the park), sculptural/custom playgrounds (not off-the-shelf)
• Sculpture Park (like Laumeier, no equavalent in St. Charles County)
What are your top five priorities for amenities that should be added to the parks in O’Fallon?
• Parking.
• Top level sports fields.
• Dog Park.
• Park connectivity/Trails.
• Connection to O’Fallon history & local culture.
What problems/concerns do you have regarding the amenities that are currently offered in the parks in O’Fallon?
• Poor advertising of programs, parks, Renaud Center.
• Restrooms without air-conditioning.
• Makeup of youth sport programs.
• Distribution of athletic fields/parking.
• More financially sustainable facilities.
City of O’Fallon Parks & Recreation Master Plan Update 65
• Recreation programing. Look at organization, structure, how to drive economic growth and tourism in the city.
• Dames & Sports Park are underutilized.
• Krekel Center is underutilized. Need more programs in north side of city.
Identify the top three parks in O’Fallon that you use?
• O’Day
• Ft. Zumwalt Park
• Civic Park, Westhoff Park, Sports Park (tied)
What could be done to better meet your recreation needs?
• Improve connectivity.
• Add more pickleball courts.
• Add excercise stations in parks.
What was your perception and/or use of the O’Fallon Park system during COVID?
• Parks were used more during COVID. Walking outside was the only activity available.
• Renaud did an excellent job adjusting to COVID.
• People come from far away to use O’Fallon’s parks.
• Indoor facilities suffered.
What adjustments should be made to parks (and park facilities) based on COVID?
• Make residents more aware of parks & what is in parks.
• Really like the towel service & spray bottles for cleaning at Renaud and those services should continue.
Public Input Data Collection Meeting
The data collection process involved a public meeting to which all residents of O’Fallon and users of O’Fallon parks were invited. The town hall was conducted on December 2nd, 2021 and was held between 6:00pm-8:00pm. The agenda included the following topics: an overview of the master plan project and process, an overview of O’Fallon’s parks, and a group input session to collection ideas.
During the group input session, residents were asked 5 of the same questions asked in the stakeholder interviews. The responses were recorded through note taking during the discussion, and are summarized below.
What are the positive and negative aspects of the O’Fallon parks?
• Never hear anything bad about parks.
• Good balance between active and passive.
• All ages served - Ft. Zumwalt.
• Nice equipment
• Many of the parks are multi-purpose.
• Not a lot North of I-70.
• Not a lot of trails north.
What potential amenities would you like to have added to the parks in O’Fallon?
• Multi-use trails throughout the city
• Splash pads for younger kids.
• Recreation center (like Renaud) on north side of city.
• Small natatorium.
• More amenity balance within parks.
• Don’t duplicate services & amenities.
• Dog parks.
City of O’Fallon Parks & Recreation Master Plan Update 66
What are your top five priorities for amenities that should be added to the parks in O’Fallon?
• Preserve as much open space & trees.
• An off-road trail.
• Dog Park.
• Rock climbing wall on north side (like Kinetic Park)
• Gaga ball pits.
• Kayaking in Ft. Zumwalt.
What adjustments should be made to parks (and park facilities) based on COVID?
• Add hand sanitizer to parks.
What could be done to better meet your recreation needs?
• Allow walkers at Ft. Zumwalt during Celebration of Lights
• More scenic areas to take pictures.
• More shade structures, especially around playgrounds.
• Expand skate park, segregate skate boarders.
• Place for mothers with babies and strollers can gather.
City of O’Fallon Parks & Recreation Master Plan Update 67


SECTION 3 ANALYSIS

Civic Park
ANALYSIS
City of O’Fallon Parks & Recreation Master Plan Update
SUMMARY OF THE ANALYSIS PROCESS
The second phase of the master planning process analyzed park land quantity, park land distribution, and recreation facilities based on industry standards. This analysis provides a baseline to evaluate if O’Fallon is in need of more park land, which parts of the city might be under-served by parks, and what facilities the city could add to better meet the recreational needs of its residents. The analysis then reviews each park and lists initial recommendations for each park. A Recreation Program Assessment is also given for the services offered by the City’s Recreation Department.
The park land analysis is an evaluation of the total amount of park land and the amount of park land within each park size category. The first part of this analysis considers park land owned and maintained by the City of O’Fallon which is compared to benchmarks based on O’Fallon’s total population. The second part of the analysis includes the evaluation of public open space within a certain radius of the city that is available for O’Fallon residents to use.
The park land distribution analysis evaluates the extent to which residents in all parts of the city have walkable access to local park land and minimal driving to larger parks. The results can indicate areas in which the city could consider adding new park land.
The recreation facilities inventory compares the availability of various types of recreation facilities within O’Fallon to other cities with similar characteristics as O’Fallon.The first part of the inventory evaluates only recreation facilities owned
and maintained by the City of O’Fallon. The second part considers facilities managed by other entities within O’Fallon (such as public schools), as well as public facilities within a certain radius outside of the city. This process determines opportunities for the city to add additional recreation facilities.
The park summaries are rundowns of the planning team’s observations and initial recommendations for each park. These recommendations are used to guide the concept plans in the next phase of the parks and recreation master plan.
The trail and greenway distribution looks at where trails and greenways are located around the city and recommends where the city should prioritize trail improvements.
The recreation program assessment offers an in-depth perspective of program and service offerings and helps identify strengths, challenges, and opportunities regarding programming. The assessment also assists in identifying core programs, program gaps within the community, key system-wide issues, areas of improvement, and future programs and services for residents and visitors.
PARK LAND ANALYSIS
The park land analysis is an evaluation of the amount of park land available to the residents of O’Fallon. The first step considers only parks owned and maintained by the city, while the second part considers park land near the city available for public use. Each park is classified into a park type category based on its size in acres from standards created by the National Recreation and Parks Association (NRPA). Each park type has a benchmark need (in acres) per
City of O’Fallon Parks & Recreation Master Plan Update 70
1,000 people and a service area radius, which represents the maximum distance that people are typically willing to travel to visit that type of park. For instance, a person might drive up to 30 miles to visit a large Regional Park, but would only be willing to walk one mile to visit a Neighborhood Park. The park types and their size ranges are listed below, and Figure 3.1 shows the park categories, the acreage recommended of each type per 1,000 people and the service area radius of each.
• Neighborhood Park 5-15 acres
• District Park 16-79 acres
• Metropolitan Park 80-249 acres
• Regional Park 250+ acres
Within the O’Fallon park system, Knaust Park is classified as a Neighborhood Park. Civic Park, Winterhaven Park, Fort Zummwalt Park, O’Day Park, Dames Park,
Westhoff Park, and Ozzie Smith Sport Complex are all classified as District Parks. O’Fallon Sports Park is classified as a Metropolitan Park. This data is shown in Figure 3.2, with park sizes rounded to the nearest acre. The City of O’Fallon has no Regional Parks.
The team used a future population estimate of 104,000 people by the year 2031 to calculate O’Fallon’s park land acreage needs for each park type. When only considering O’Fallon owned parks, O’Fallon requires an additional 150 acres of Neighborhood Parks, 321 acres of Metropolitan Parks, and 624 acres of Regional Parks to meet benchmarks as shown in Figure 3.3. To meet the benchmark for total park acreage, O’Fallon needs 1,765 additional acres of park land. When considering only the parks owned and maintained by the city, O’Fallon has a surplus in District Park acres.
*Undeveloped Forested Land
O'Fallon Park Park Size (Acres) Park Type Knaust Park 6 Neighborhood Park Civic Park 20 District Park Winterhaven Park* 22 District Park Fort Zumwalt Park 48 District Park O'Day Park 57 District Park Dames Park 59 District Park Westhoff Park 65 District Park Ozzie Smith Sports Complex 76 District Park O'Fallon Sports Park 95 Metropolitan Park
Park Type Category Size Range Park Land Needed Per 1,000 People Park Type Service Area (Typ. Max Travel Distance) Neighborhood Park 5-15 acres 1.5 acres 1 mile District Park 16-79 acres 2.4 acres 3 miles Metropolitan Park 80-250 acres 4 acres 5 miles Regional Park >250 acres 6 acres 30 miles City of O’Fallon Parks & Recreation Master Plan Update 71
Figure 3.1: Park type categories and their size range, acreage needed per 1,000 people, and service area.
Figure 3.2: O’Fallon park size and park category classification.
In addition to O’Fallon’s city parks, residents also have access to nearby public park land operated by other entities. The second part of the park land analysis considers parks that are outside of O’Fallon’s management but service area overlaps the city of O’Fallon. Neighborhood Parks within 1 mile of O’Fallon and District, Metropolitan, and Regional Parks within 3 miles of O’Fallon are included in this analysis. Metropolitan and Regional parks beyond 3 miles of O’Fallon (but still within their 5 and 30 mile service areas) were ignored for this analysis as these park types exist in significant quantities close to O’Fallon. At least 24 parks are found within 3 miles of O’fallon that are managed by neighboring cities, St. Charles County, or the Missouri Department of Conservation. The parks included in this analysis are listed in Figure 3.4 with their owner/managing entity, acreage, and type classification. Including these parks in the analysis results in a surplus of acreage in all park categories except Neighborhood Parks, as shown in Figure 3.3 above.
PARK LAND DISTRIBUTION ANALYSIS
The second part of the analysis evaluates the distribution of park land within the City of O’Fallon. The examination of how evenly park land is distributed throughout the city can be used to reveal areas that are under-served in regards to easy access to parks. The park land distribution analysis reviewed two levels of park service area coverages:
• Local park or recreational opportunity within 1 mile (assumed walkable distance)
• Large District Park or larger within 3 miles (quick drive)
The first level of park land distribution analyzed residential areas that offered a park or available recreational opportunity located within 1 mile. In O’Fallon, the city’s spreading, suburban style development has led the city to focus park development on managing larger, District sized parks instead of numerous local parks. The city only maintains one Neighborhood sized park in Knaust Park.
Standard Acreage Needed O'Fallon Total Acres O'Fallon Need (-) or Surplus Acres Existing Non-O'Fallon Owned Park Land Acres Total Park Land Need (-) or Surplus Acres Neighborhood Park (5 ac. - 15 ac.) 156 6 -150 41 -109 District Park (16 ac. - 79 ac.) 260347 87 289 376 Metropolitan Park (80 ac. - 249 ac.) 41695 -321 838 517 Regional Park (250 ac. +) 624 0 -624 15,427 14,803 Park Land Total Acreage Need: 2,213448 -1,765 16,594 14,382 City of O’Fallon Parks & Recreation Master Plan Update 72
Figure 3.3: O’Fallon park land analysis.
*Neighborhood Parks within 1 mile of O'Fallon
Figure
The design team analyzed every residential neighborhood and found that nearly 2/3rds (62%) of all residential land in the city has access to private, HOA managed recreational facilities like swimming pools, playgrounds, multi-use courts, tennis courts, and/or golf courses. In addition, many other residential areas are located within 1 mile of a public park or within 1/2 mile of a public school that could provide recreational services to the local community when not in session. This information was overlayed onto a map of the city and considers major pedestrian barriers such as interstate highways, which would limit walkability. The map shown in Figure 3.5 on the following page shows which neighborhood areas have or do not have
access to local recreational opportunities.
Currently, approximately 92% of all residential areas in O’Fallon has access to some type of local recreational opportunity, either by public park, local school, or private HOA facility. Neighborhood areas that don’t have local access are shown in orange on the map.
The largest concentration of residential areas without local recreation opportunities is located north of Hwy 364 along the border with Dardenne Prairie. Most of the land in this area is already developed, which means that there are only a limited number of opportunities left for the city to provide local recreational opportunities to these residents.
Parks Within 3 Miles of O'Fallon Owner / Managing Entity Park Size (Acres) Park Type HAWK RIDGE PARK LAKE ST LOUIS 6 Neighborhood Park* DARDENNE PARK ST PETERS 15 Neighborhood Park* P.J. PEINE PARK (FUTURE) ST PAUL 16 Neighborhood Park* BROOKMOUNT TRAIL ST PETERS 18 District Park WELDON SPRING CITY PARK WELDON SPRING 19 District Park HIGHWAY 79 AT DALBOW ROAD PARK (FUTURE) ST PAUL 22 District Park BOULEVARD PARK LAKE ST LOUIS 24 District Park KINETIC PARK (YOUTH ACTIVITY PARK) ST CHARLES COUNTY 26 District Park FOUNDERS PARK SPORTS COMPLEX LAKE ST LOUIS 49 District Park COLLEGE MEADOWS PARK ST CHARLES COUNTY 56 District Park CITY CENTRE PARK ST PETERS 76 District Park HACKMANN PARK (FUTURE) ST CHARLES COUNTY 83 Metropolitan Park BARATHAVEN PARK DARDENNE PRAIRIE 88 Metropolitan Park FREYMUTH PARK (FUTURE) ST CHARLES COUNTY 90 Metropolitan Park WOODLANDS SPORTS PARK ST PETERS 95 Metropolitan Park LEGACY PARK COTTLEVILLE 105 Metropolitan Park VETERANS TRIBUTE PARK ST CHARLES COUNTY 120 Metropolitan Park RABBIT RUN, GLEN TRAVIS, & JACK GETTEMEYER PARK ST PETERS 120 Metropolitan Park GOLF & RECREATION CENTER ST PETERS 136 Metropolitan Park QUAIL RIDGE PARK ST CHARLES COUNTY 270 Regional Park THE PARK AT NEW MELLE LAKES ST CHARLES COUNTY 346 Regional Park BROEMMELSIEK PARK ST CHARLES COUNTY 483 Regional Park AUGUST A BUSCH CONSERVATION AREA MISSOURI DEPARTMENT OF CONSERVATION 6,919 Regional Park WELDON SPRING CONSERVATION AREA MISSOURI DEPARTMENT OF CONSERVATION 7,408 Regional Park
City of O’Fallon Parks & Recreation Master Plan Update 73
3.4: Parks managed by other entities included in the park land analysis.

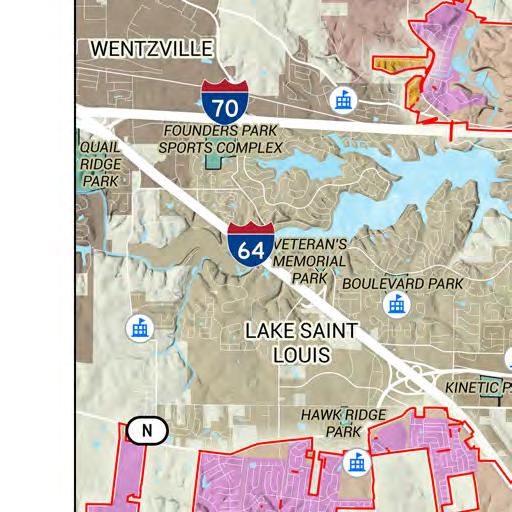
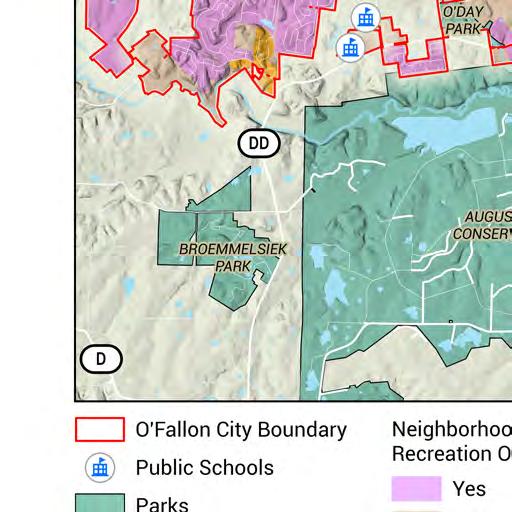

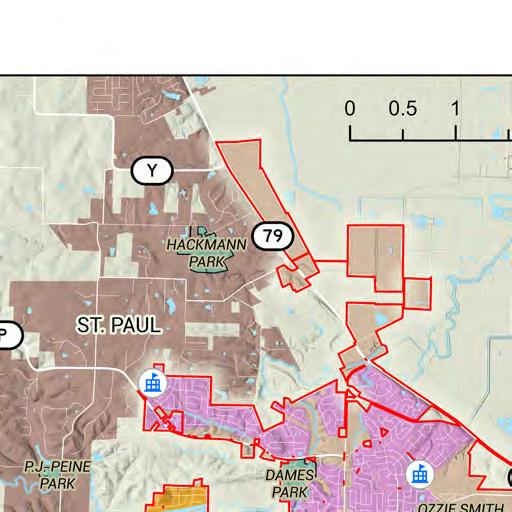

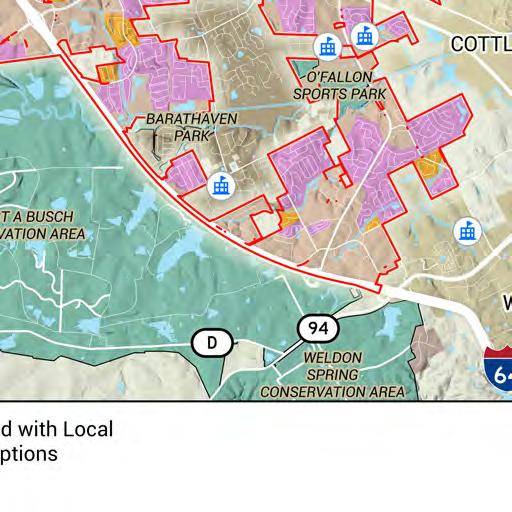



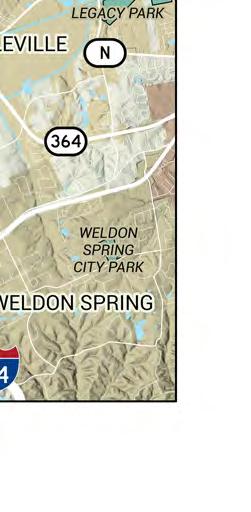
 Figure 3.5: O’Fallon park land distribution analysis for local park or recreation opportunities.
Figure 3.5: O’Fallon park land distribution analysis for local park or recreation opportunities.
62% 92%
Residential land has access to private HOA recreational facilities
Residential land has local recreation access from one of the following:
• Private HOA facility
• Park within 1 mile
• School within 1/2 mile
As the city continues to grow and expand, and new neighborhoods are developed, the city should encourage these new developments to take the lead in providing local recreation opportunities so that the city can continue focusing its efforts on the larger parks.
The second part of the park land distribution analysis looked into the distribution of District sized or larger parks that are within a short 3 mile distance to anyone in the city. In Figure 3.6 on the following page, a transparent dark blue buffer representing 3 miles was drawn outward from each of O’Fallon’s large parks. Areas outside this buffer are not served by O’Fallon’s current parks.
The three small areas on the north and western edges of the city that are not served by O’Fallon’s large parks are within 3 miles of other large parks managed by outside organizations (shown as light blue coverage areas). When including the other parks, all areas of the city are within 3 miles of a District park or larger.
Currently, two large parks shown in the north (Freymuth & Hackmann Parks), managed by St. Charles County and the city of St. Paul, are undeveloped. Both of these parcels will eventually be developed into large parks as funding becomes available and the surrounding area is further developed.
RECREATION FACILITIES INVENTORY
The recreation facilities inventory compares the availability of various park and recreation facilities within O’Fallon to standard benchmarks collected by NRPA based other cities with similar:
• Total Population
• Population Density
• Parks and Recreation Annual Budget
• Acres of Parkland Maintained
• Number of Park and Recreation Staff
• Number of Parks Maintained
• Region in the US
The design team took an average from each of the above benchmarks to create a baseline recommended standard that best reflects O’Fallon’s unique characteristics beyond just total population.
Each recreational facility type has its own benchmark that represents the standard demand for that facility. Figure 3.7 lists each facility standard and how much demand is expected for the City of O’Fallon. The first part of the analysis inventoried only facilities within O’Fallon city parks. The results of this analysis show that O’Fallon falls short of benchmark standards in nearly every category except Baseball/Softball diamonds, Community/Recreational Centers, and Football fields. The full results are shown in Figure 3.7.
Like the park land analysis, a second part of the recreation facilities inventory takes into consideration public facilities managed by entities other than the City of O’Fallon that are available for O’Fallon residents to utilize. These include facilities at public schools within O’Fallon and facilities at nearby city, county, and state parks. This includes facilities from all the public parks listed in Figure 3.4 and 33 different schools managed by the Ft. Zumwalt School District, Wentzville School District, Francis Howell School
City of O’Fallon Parks & Recreation Master Plan Update 75


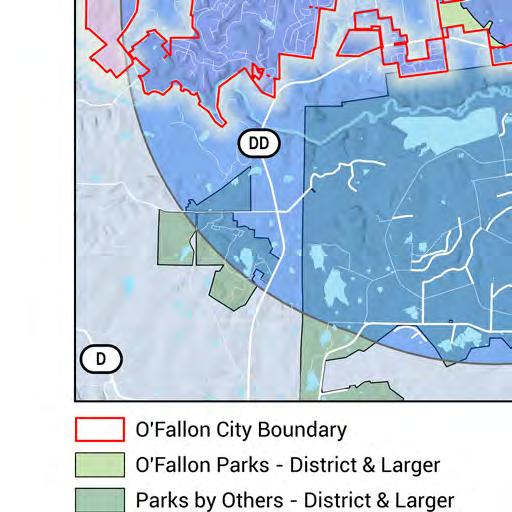

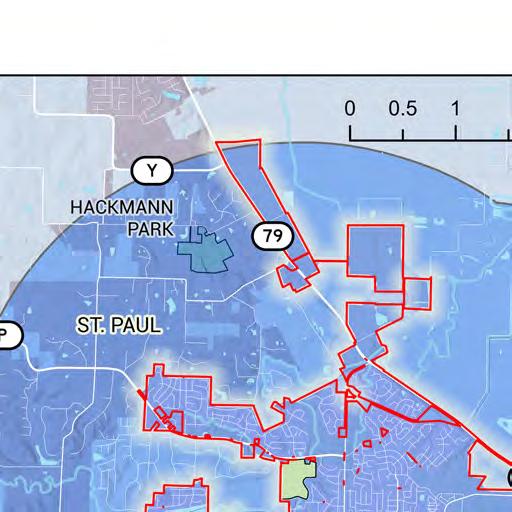






 Figure 3.6: O’Fallon park land distribution analysis for District Park size & larger.
Figure 3.6: O’Fallon park land distribution analysis for District Park size & larger.
District, and the state.
For the analysis calculations, facilities outside of the O’Fallon Parks and Recreation system are calculated at one-half the actual quantity, due to the assumption that these facilities are not always available for use by O’Fallon residents. In addition, school open space is estimated at only 20% of the total parcel size.
After accounting for the additional facilities provided by nearby parks and schools, the recreational facility needs greatly change with most facility needs being met. The 5 categories that still need additional facilities includes: Basketball Courts, Outdoor Amphitheaters, Swimming Pools, Picnic Area Shelters, and Volleyball Courts.
O'Fallon Park Facility/Amenity Standards and Needs
While benchmark standards are a good tool in understanding recreational needs, it is important to know that they don’t account for the geographic distribution of the facilities across the city. For many smaller or compact cities, this effect does not matter much. However, O’Fallon is a spreading, fragmented city with sometimes poor connectivity between the north, south, and western portions of the city. Many residents in O’Fallon have a strong resistance traveling to other regions of the city and as a result, the city may need to duplicate facilities or provide more than what the standards call for in order to adequately meet the needs of the people. O’Fallon may appear to have enough baseball/softball diamonds on paper, but their concentration in the north means many residents in the south of the city feel undeserved.
1 Standards from 2021 NRPA unless noted
1 Standards from 2021 NRPA unless noted
2 Standards from Planning Design Studio
2 Standards from Planning Design Studio
3 Based upon an estimated 2031 population of 104,000
3 Based upon an estimated 2031 population of 104,000
Recreation Facility Recommended Standard Used for this Plan1 Facility Demand 3 O'Fallon Facility Inventory Facility Need (O'Fallon Facilities Only) Other Facilities within 3-miles (shown at 1/2 actual quantity) Facility Need (Including Facilities Owned by Others) Park Land Acres (per 1000 people) 10.01040445.0 595 8,429 0 Trails (Miles) 15 155.90 9 39 0 Baseball / Softball Diamond (Residents per field) 8,3851215 0 26 0 Basketball (Residents per Court) 7,35814 2 12 2 10 Community & Recreational Centers (Residents per Center) 26,988 43110 Dog Park (Residents per park) 40,137 30 3 2 1 Football (Residents per field) 22,268 54130 Golf Course (9 Hole) (Residents per Course) 25,674 40 4 11 0 Lakes and Ponds (Residents per Acre)2 14,000 71 6 334 0 Multi-Use Court (Residents per Court) 18,894 61 5 20 0 Outdoor Amphitheater (Residents per Amph.) 10,00010 1 9 1 8 Outdoor Swimming Pool (Residents per pool) 22,811 52 3 1 2 Picnic Area Shelter (Residents per Pavilion) 2,0005215 37 15 23 Playground (Residents per playground) 3,3153112 19 35 0 Skate Park (Residents per park) 43,026 21 1 10 Soccer Fields (Residents per field) 6,5771612 4 13 0 Tennis Court (Residents per court) 4,98021 3 18 17 1 Volleyball Court (Residents per court)2 5,00021 1 20 2 18
City of O’Fallon Parks & Recreation Master Plan Update 77
Figure 3.7: O’Fallon recreation facilities inventory.
PARK SUMMARIES
Below are summaries of the planning team’s observations and initial recommendations for each park. These document initial ideas, and do not represent the final recommendations that will be given at the conclusion of the planning process.
Civic Park
Primary Observations
• Both Alligator Creek Aquatic Center and Krekel Civic Center are relatively new and in good condition.
• There is no ADA path to the gazebo pavilion.
• Alligator Creek’s pump house is loud and is distracting to anyone in the lower park/bandstand area.
Initial Recommendations
• Renovate bandstand pavilion and consider adding an amphitheater in the natural amphitheater-shaped hill SE of the bandstand. This upgrade could make the bandstand even more desirable and useful for large events, performances, and weddings. Assess if the bandstand restroom needs to be enlarged to accommodate more activity in the area.
• Grade out the small ditch that cuts

through the middle of the grass field located north of the bandstand. This small ditch does not seem to function well for drainage and it greatly limits this field’s use for casual games.
• Find a way to reduce the noise from the Alligator Creek pump house.
• Add trees to the upper Krekel parking lot.
Dames Park
Primary Observations
• Pedestrians must walk on the road to get around most of the park.
• The restroom near field 2 is located far from the playground and pavilion.
• Dumpster in small parking lot needs to be screened and sited better within the existing parking lot.
• Drinking fountain at corporate pavilion is rusted and needs replacing.
• Long handrail near field 1 is low (~30”). Typical ADA handrail is 34”38”.
• Safety surface tiles at both playgrounds need to be pulled back together.
• Fields need new scoreboards, upgraded LED lighting.
• Add lighting to corporate restrooms.
Initial Recommendations

City of O’Fallon Parks & Recreation Master Plan Update 78
Figure 3.08: (Civic) View of large bandstand pavilion from possible amphitheater area.
Figure 3.09: (Dames) View of roads that pedestrians must share with car traffic.
• Add additional walking path network that are off the road to increase safety and improve circulation around the park.
• Add more plantings along entry drive to screen the rear of commercial land use.
• Security upgrades including cameras and programmable gate at entrance.
Ozzie Smith Sports Complex
Primary Observations
• 4-plex concession and restroom buildings had poor drainage around the building, leading to damaged and rotting walls.
• Existing playground needs more shade (possibly convert existing ball safety net to shade net).
• 3-Plex concession building should be power washed.
Initial Recommendations
• Replace 4-plex restroom and construct with robust materials similar to the 3-plex concession/ restroom building.
• Replace Ash trees along south walk due to approaching Emerald Ash Borer.
• Consider adding pavement at batting

cage entrance.
• Complete loop trail around park.
• Consider adding a dog park to the south parcel. Check field grading and drainage to see if they are still performing as originally designed
Westhoff Park
Primary Observations
• The restroom near field 3 is too small to be very useful. It is not ADA accessible.
• Concession & restroom building near field 1 needs a new roof.
• Fields 4-7 should be redesigned to make them more functional and usable.
• There is conflict between users of field 1 and cars that can drive a park too close to the field.
Initial Recommendations
• Fields 4-7 should be redesigned to make them more functional and usable.
• Add security cameras throughout park.
• Add more shade trees or shade structures to skateboard park area.
• Redesign the roads around field 1 to reduce pedestrian/vehicle conflicts.
• Remove restroom near field 3.
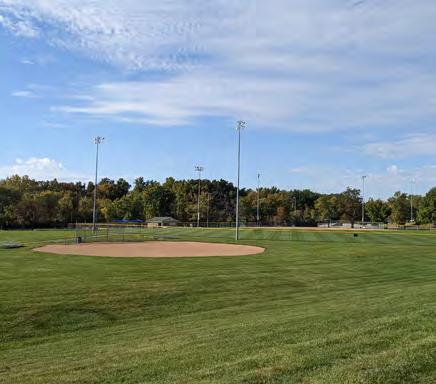
City of O’Fallon Parks & Recreation Master Plan Update 79
Figure 3.10: (Ozzie) 4-plex concession building with water damage at the base of many walls.
Figure 3.11: (Westhoff) Fields 4-7 should be redesigned to become more functional.
Fort Zumwalt
Primary Observations
• New walking path and improvements around lake provides a good place to stroll and exercise. Other areas of the park need better pedestrian connections without using the main road.
• The city should consider opening the park to daytime pedestrians during the December Celebration of Lights event so nearby residents can still exercise.
Initial Recommendations
• Add additional off-road walking paths throughout the park to reduce pedestrian/vehicular conflicts.
• Consider adding a new pavilion & playground south of the lake.
• Develop rear entrance to the park with Plackemeier Drive.
• Explore shared use path connections to Winterhaven and Civic Parks.
Winterhaven Park
Primary Observations
• Park is still undeveloped land that is difficult to access.
• Limited access, dense vegetation, difficult terrain, and the creek that

floods make the park difficult to develop.
Initial Recommendations
• In support of the master plan developed as part of this project, identify and acquire priority access points to the property..
Knaust Park
Primary Observations
• The asphalt parking lot needs repaving soon.
Initial Recommendations
• Add concrete pads under trash can.
• Powerwash vinyl fence around Cell Tower.
• Replace damaged bench and hockey goal nets.
O’Fallon Sports Park
Primary Observations
• No soccer fields are lighted.
• Consider adding a playground to the phase 2 area.
• Need an ADA ramp leading to the new pickleball and basketball courts.
Initial Recommendations
• Add lighting to soccer fields

City of O’Fallon Parks & Recreation Master Plan Update 80
Figure 3.12: (Ft. Zumwalt) Potential playground/pavilion location south of the lake.
Figure 3.13: (Sports Park) View of new pickleball and Basketball courts.
• Improve pedestrian connections between Sports Park and the Renaud Center.
• Add smart locks, cameras, and fiber to the park.
• Add outdoor Futsal to the park (possibly near multi-use court area).
Renaud Center
Primary Observations (Site)
• Lots of available land exists around the building to add outdoor activity space.
• An opportunity may exist to serve teens by providing outdoor activities like basketball.
• It is difficult to determine what is the main entrance for new guests.
Initial Recommendations (Site)
• Add outdoor activity spaces for classes and community events.
• Expand the pad off the pool area for sunbathing and other activities.
• Replace the playground for the childcare kids.
• Consider adding exterior loop trail that could be used by the fitness classes.
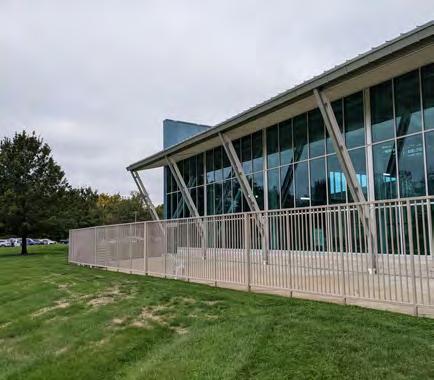
O’Day Park
Primary Observations
• The park is new and so most of the facilities and equipment are in good condition.
• Trash bins are left outside the lodge creating an eyesore.
Initial Recommendations
• Add a screened dumpster area close to the Lodge to remove the eyesore of the small trash bins left outside the building, waiting to be taken to the maintenance area.
• Add concrete for wedding site seating areas.
• Remove small rock shoulder along the roadway and replace with asphalt.

City of O’Fallon Parks & Recreation Master Plan Update 81
Figure 3.14: (Renaud) Many fitness classes want more outdoor spaces for activities.
Figure 3.15: (O’Day) View of trash cans left along the path near the Lodge.
Trails and Greenway Distribution
Trails and greenways are by far the most requested recreational facility by residents in O’Fallon and across the region and country. Developing additional shared-use paths and bike lakes should be a top priority in O’Fallon
Currently, the network of trails, greenways, & bike lanes are largely contained within the central corridor along Highway K between I-64 & I-70. Figure 3.16 on the following page shows where O’Fallon has developed bike lanes and shared-use paths. In addition, the regional organization Great Rivers Greenway (GRG) developed parts of the Dardenne Greenway and Busch Greenway in the southern portions of the city. Future GRG greenways are also planned in the western and northern edges of the city. O’Fallon should work closely with GRG and any new developments in these regions to make sure that corridors are preserved for the future construction of these greenways.
Connecting O’Fallon Parks
Shared-use paths that can connect two or more nearby parks together should be considered “recreation multipliers”. Park users that travel to one park could gain access and use all the recreation features offered by the other connected parks. Many of O’Fallon’s recreational activities tend to be consolidated to certain parks. By linking parks together, it enables users access to a greater variety of recreational activities without requiring the city to duplicate everything in every park.
The 4 parks north of I-70 would greatly benefit form being connected together by off-road shared-use paths. Both Ozzie Smith Sports Complex and Dames Park are built primarily around baseball or football/soccer. If these parks were connected to Civic Park and Westhoff, it would greatly expand the recreational opportunities to those parks. Part of a family sitting through a baseball tournament at Ozzie Smith Sports
Complex could split up and walk over to Weshoff Park to play in the skate park or Brendan’s Playground while the other half is busy with the tournament.
The 3 parks of Fort Zumwalt, Knaust, and the undeveloped park of Winterhaven are another group of parks that would benefit by being connected together. Winterhaven’s difficult terrain and limited access means that it almost has to have a direct connection to Fort Zumwalt to provide additional parking and other important services.
Sports Park and the Renaud Center would benefit greatly by having better connections between the two properties. Outdoor trail access would benefit some of the fitness classes or summer camp groups.
City Growth and New Construction
As we see in the Figure 3.16 map, very few bike lanes or shared-use paths have been built north of I-70 or east of I-64 where most of O’Fallon’s growth is located. O’Fallon is a very car dependent city and most residential neighborhoods have minimal connections between each other. Building new greenways or shareduse trails through existing neighborhoods is very difficult and expensive. If O’Fallon can establish greenway corridors prior to development, it would save the city a significant amount of time, effort, and expense over the long run.
O’Fallon’s Planning & Building Departments should require future greenway corridors to be preserved when approving all new development.
City of O’Fallon Parks & Recreation Master Plan Update 82











 Figure 3.16: Trails and Greenway distribution around O’Fallon
Priority Trail Connections
Figure 3.16: Trails and Greenway distribution around O’Fallon
Priority Trail Connections
Between
Parks
RECREATION PROGRAM ASSESSMENT
As part of the O’Fallon Recreation Department Master Plan, the consulting team conducted a Recreation Program Assessment of the services offered by the City’s Recreation Department (“Department”). The assessment offers an in-depth perspective of program and service offerings and helps identify strengths, challenges, and opportunities regarding programming. The assessment also assists in identifying core programs, program gaps within the community, key system-wide issues, areas of improvement, and future programs and services for residents and visitors.
The consulting team based these program findings and comments on a review of information provided by the Department programming staff including program descriptions, financial data, and website content. This report addresses the program offerings from a systems perspective for the entire portfolio of programs.
Framework
The Department provides a broad range of recreation and leisure programming for all ages. These program offerings are supported with 448 acres of dedicated park and recreation spaces which includes: (4) neighborhood/community parks with pavilions for rentals, (4) athletic parks with softball, football, and soccer fields, (1) outdoor aquatics facility, (1) full-service recreation center, (1) civic center, (2) rental facilities (Krekel Civic Center and O’Day Park), and several trails.
Core Program Areas
To help achieve the Department’s mission, it is important to identify Core Program Areas based on current and future needs to create a sense of focus around specific program areas of greatest importance to the community. Public recreation is challenged by the premise of being all things to all people. The philosophy of the Core Program Area is to assist staff, policymakers, and the public to focus on what is most important to the community. Program areas are considered as Core if they meet a majority of the following criteria:
• The program area has been provided for a long period of time (over 4-5 years) and/or is expected by the community.
• The program area consumes a relatively large portion (5% or more) of the agency’s overall budget.
• The program area is offered 3-4 seasons per year.
• The program area has wide demographic appeal.
• There is a tiered level of skill development available within the program area’s offerings.
• There is full-time staff responsible for the program area.
• There are facilities designed specifically to support the program area.
• The agency controls a significant percentage (20% or more) of the local market.
Existing Core Program Areas
In discussions with the Department staff, several Core Program Areas were identified that are currently being offered. They include dance, aquatics, arts initiatives, sports, camps, special events, seniors, and exercise and fitness.
City of O’Fallon Parks & Recreation Master Plan Update 84
Program Assessment Overview
Below are some overall observations that stood out when analyzing the program assessment sheet:
• Overall, the program descriptions/ goals do a great job of effectively communicating to the public key benefits and desired outcomes of each Core Program Area. Modifications need to be considered for senior programming, Big Shots Basketball, and concessions that will provide greater depth of understanding of the program area.
• Age segment distribution is aligned with the community’s current population but needs to be monitored annually to ensure program distribution continues to match O’Fallon’s demographics.
• There appears to be a strong mix of program classifications when judging if a program is essential, important, or value-added. The key will be how those programs are priced to the consumer. The programs identified as value-added need particular attention to pricing to ensure all costs are recovered and a profit is generated. Programs that are
conducted by contract employees need to be reviewed to ensure the percentage of the split between the contract business and the recreation department is more closely aligned to the benchmark of 60/40 split rather than 80% to the contracted business.
• Program lifecycles: Few programs are categorized in the Introduction Stage, programming in athletics, fitness, and personal training, and Tae Kwon Do are in the Decline Stage. A complete description of Lifecycle Stages can be found in Section 1.3.2
• The recreation department offers volunteer engagement opportunities in recreation activities, athletic competitions, environmental projects, and festivals. All volunteer activities need to be tracked and monitored to ensure predetermined outcomes and proper recognition for the volunteer is being met in those programs. Volunteer hours can be used as part of a grant in-kind dollars match which supports typical state grants requirements.
• The staff managing facility rentals are generating a profit margin of 68%. The data is tracked efficiently and needs to be continued.

City of O’Fallon Parks & Recreation Master Plan Update 85
Figure 3.17: Profit margin at different facility rental locations.
• From a marketing and promotions standpoint, the staff utilizes a variety of marketing methods when promoting their programs including printed and online program guides, the city’s website, flyers/brochures, direct mail, email blasts, marquees signs, newsletters, and various social media channels as a part of the marketing mix.
• The department would benefit from identifying Return on Investment (ROI) for all marketing initiatives.
• There is an opportunity to increase the number of cross-promotions for programs and services.
• Initiate discussions with the school district to determine how a partnership can be established to better gain access to students regarding program opportunities provided for them by the Department.
• Currently, customer feedback methods are somewhat limited. It is recommended that the Department begins incorporating user feedback, on a more consistent basis, as a key performance measure that can be tracked over time. Specifically, preprogram evaluation lost customer surveys, and focus groups are all strong feedback tools that might be considered.
• Pricing strategies are consistent but limited across all Core Program Areas. Currently, the most frequently used approaches are residency rates, market rates, and cost recovery goals. These are all useful strategies in increasing participation as well as helping the Department become more self-sufficient. These strategies need to be continued. Additionally, the Department should contemplate implementing new consistent pricing strategies which are offered later in this study.
• Financial performance measures such as cost recovery goals are currently being utilized for a majority of programs. There are various perceptions of how staff judges the likely expenses that will be used when determining the true cost of the program. Desired recovery factors need to be determined by the Director and communicated with the staff. It is recommended that staff begin tracking cost recovery for all program areas. When doing so, all direct and indirect costs pertaining to programming need to be considered. A focus on developing consistently earned income opportunities would be beneficial to the Department’s overall quest for greater fiscal sustainability.
• Staff has indicated that there is a limited level of additional training. Areas for increased training would focus on understanding how to track the performance of programs, determining the administration’s desire for tracking costs in each program area and how those programs would be assessed in the future, and the development of a variety of survey tools to understand customer retention and levels of satisfaction.

City of O’Fallon Parks & Recreation Master Plan Update 86
Figure 3.18: Spin Class (Source: O’Fallon)
Program Area Descriptions, Goals, & Example Programs
Arts Initiatives
Description: Programming and initiatives offered in a variety of levels; visual arts, theater arts, culinary arts, crafts, and general feel-good programs.
Goals: Provide opportunities to participate in quality arts programs and community initiatives; explore creative outlets, work together to advance the community in ways that are marked by a sense of belonging, stewardship, and willingness to act for the common good.
Camps
Description: Programs that offer socialization and learning in a group setting with a variety of camp themes. Camps are longer in duration than regular programs.
Goals: Provide opportunity for kids to come together to have fun, develop a sense of independence, gain new skills, develop social skills, try new adventures in a safe environment.
• Art Classes
• Theater
• Acting Programs
• Demonstration Projects
Description: Special events occurring at City Parks/ facilities, with larger participation than other programs.
Goals: Provide outlets/opportunities that bring family, friends, residents together to make new memories and keep old traditions alive, attract new visitors, build a strong sense of pride for the community.
• Sport Camp
• Adventure Camps
• Summer Day Camp
Description: Programs that provide exercise and wellness activities to all ages.
Goals: Provide fitness opportunities for all levels, and group classes/programs across a spectrum of exercisebased disciplines.
• 4th of July Festival
• Christmas Festival of Lights
• Group Fitness
• Personal Training
• Small Group Dynamic Training
• Youth Performance Training
City of O’Fallon Parks & Recreation Master Plan Update 87
Events/Festivals
Exercise/Fitness
Aquatics
Description: Built on teaching aquatic and safety skills in a logical progression.
Goals: To teach children and adults how to swim and be safe in and around the water.
• Swim Lessons
• Aqua Fitness
• Open Swim
• Competitive Swimming
• Competitive Swim Instruction
Sports/Athletics Seniors
Description: Provide the local youth and adults with an opportunity to explore or participate in a variety of athletic pursuits in the department.
Goals: To use these programs to grow and provide an opportunity for youths and adults to enhance their skills and enjoy the participation with others with similar abilities.
Dance/Tumbling
Description: Programs designed to introduce skills in dance, tumbling and martial arts that emphasize correct technique and discipline through body movement programs.
Goals: Programs encourage students to practice and improve throughout the school year and culminates with a Year-End Dance Recital. For ages 3-18 at an affordable price. Achieve a profit from the program.
• Youth training programs
• Adult leagues
• Clinics for all youth sports
• Dance Lessons
• Tumbling
• Martial Arts
Description: Programming offered to those ages 55+.
Goals: Provide quality opportunities for education, physical exercise, social interaction, and mental stimulation to participants who are 55 and older.
• Table Games
• Fitness and Nutrition
• Pinochle & Canasta
• Trips and Tours
Rental Programs
Description: Opportunities for community members to use the park and recreation physical assets for personal activities for a fee
Goals: Provide quality rental sites for use by community members at several of the City park and recreation facilities.
• O’Day Lodge and Amphitheater
• Krekel Civic Center
• Outdoor Rentals
• Renaud Center
City of O’Fallon Parks & Recreation Master Plan Update 88
Existing Core Program Area Recommendations
These existing Core Program Areas provide a generally well-rounded and diverse array of programs for the community. Based upon the observations of the consulting team as well as demographic and recreation trends information, Department staff should evaluate Core Program Areas and individual programs annually to ensure offerings are relevant to evolving demographics and trends in the local community. Furthermore, based on
community input, residents have a need for additional exercise/fitness programs, catered towards adults, as well as events/festivals, adult sports, and senior program offerings.
Program Strategy Analysis
Age Segment Analysis
The table below illustrates each Core Program Area and the most prominent age segments they serve. Recognizing that many Core Program Areas serve multiple age segments,
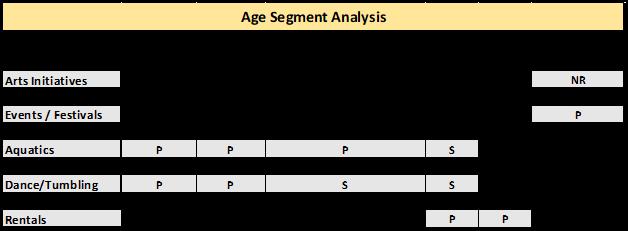
An Age Segment Analysis was completed to assess each Core Program Area. The analysis provided an over-arching view of the age segments served by different program areas and displayed any gaps in program offerings. It is also useful to perform an Age Segment Analysis by individual programs, in order to gain a clear view of the data. Based on the age demographics of the City, current programs seem to be aligned with the community’s age profile. With approximately 24% of O’Fallon’s population falling within the Senior age segment (55+), it is fitting that the Senior segment is highly catered to.
The Department has also done a good job catering to the remaining 75% of the community, by ensuring all age
segments have dedicated programming geared towards them. It is recommended that the Department begin introducing new programs in order to address any potential unmet needs and to address those programs that have reached saturation or have declined in use.
Staff needs to regularly monitor facility use and demographic shifts to match program offerings with current and potential users to ensure that the needs of each age group are being met. It would be best practice to establish a plan including the age segment to target, establish the message, which marketing method(s) to use, create the social media campaign, and determine what to measure for success before allocating resources towards a particular effort.
City of O’Fallon Parks & Recreation Master Plan Update 89
Figure 3.19: O’Fallon Program Priority by Age Segment P = Primary, S = Secondary, NR = No Response
Program Lifestyle
A Program Lifecycle Analysis involves reviewing each program offered by the Department to determine the stage of growth or decline for each. This provides a way of informing strategic decisions about the overall mix of programs managed by the agency to ensure that an appropriate number of programs are “fresh” and that relatively few programs, if any, need to be discontinued. This analysis is not based on strict quantitative data, but rather, is based on staff members’ knowledge of their programs. The following table shows the percentage distribution of the various lifecycle categories of the City’s programs. These percentages were obtained by comparing the number of programs in each individual stage with the total number of programs listed by staff members.


The Lifecycle Analysis was created from information the staff provided the consultant for each program area that they manage directly. The distribution illustrates a need to assess the current programs to determine how to stimulate new activity during the Introduction Stage with a strategy to continue to energize programs in the Take-Off and Growth Stage. As the current distribution is 12-22% lower than the recommended distribution. It may be cause for concern that only 5% of all programs are in the Introductory stage, however, this may be a result of the Covid-19 Pandemic and should be monitored over the coming programming seasons. It is key to
continue adding new programs in the Introduction stage as those programs are meant to progress through the lifecycle stages.
According to staff, 20% of all program offerings fall into the Mature Stage. This stage anchors a program portfolio and it is recommended to have roughly 40% of programs within the Mature category in order to achieve a stable foundation in the program portfolio.
Strategies need to be considered when determining the best method to use when re-energizing or replacing programs in the Saturation or Decline Stages as the
City of O’Fallon Parks & Recreation Master Plan Update 90
Figure 3.20: Stow Program Lifecycle Distribution
program distribution of programs that are in these two stages are significantly higher than what is recommended. It is a natural progression for programs to eventually evolve into saturation and decline stages. However, if programs reach these stages rapidly, it could be an indication that the quality of the programs does not meet expectations, or there is not as much of a demand for the programs. As programs enter into the Decline stage, they must be closely reviewed and evaluated for repositioning or elimination. When this occurs, the Department should modify these programs to begin a new lifecycle within the Introductory stage or replace the existing programs with new programs based upon community needs and trends.
Staff should complete a Program Lifecycle Analysis on an annual basis and ensure that the percentage distribution closely aligns with desired performance. Furthermore, the Department could include annual performance measures for each Core Program Area to track participation growth, customer retention, and percentage of new programs as an incentive for innovation and alignment with community trends.
Program Classification
Conducting a classification of services analysis informs how each program serves the overall organization mission, goals, and objectives of each Core Program Area, and how the program should be funded regarding tax dollars and/or user fees and charges. How a program is classified can help to determine the most appropriate management, funding, and marketing strategies.
Program classifications are based on the degree to which the program provides a public benefit versus a private benefit. Public benefit can be described as everyone receiving the same level of benefit with equal access, whereas private benefit can be described as the user receiving exclusive benefit above what a general taxpayer receives for their personal benefit.
For this exercise, the staff used a classification method based on three categories: Essential Services, Important Services, and Value-Added Services. Where a program or service is classified depends upon alignment with the organizational mission, how the public perceives a program, legal mandates, financial sustainability, personal benefit, competition in the marketplace, and access by participants. The following graphic describes each of the three program classifications.

City of O’Fallon Parks & Recreation Master Plan Update 91
Figure 3.21: Swim Lessons (Source: O’Fallon)

With assistance from staff, a classification of programs and services was conducted for all of the recreation programs offered by the Department. The results presented in the following table represent the current classification of recreation program services. These categories are to be used to assign cost recovery goal ranges within the programs offered by the Department.

City of O’Fallon Parks & Recreation Master Plan Update 92
Figure 3.22: Program Classifications
Figure 3.23: O’Fallon Program Classification Distribution
As the Department continues to modify services and programs, an added benefit to managing the services can be employed by using the Cost Recovery Model for Sustainable Services illustrated in Figure 3.24 below.

Given the broad range of cost recovery goals (i.e., 0% to 40% for Essential Services or 40% to 80% for Important Services), it would be helpful to further distribute programs internally within sub-ranges of cost recovery as depicted in the previous Figure. This will allow for programs to fall within an overall service classification tier while still demonstrating a difference in expected / desired cost recovery goals based on a greater understanding of the program’s
goals (e.g., Pure Community services versus Mostly Community Services or Community and Individual Mix versus Mostly Individual Mix).
City of O’Fallon Parks & Recreation Master Plan Update 93
Figure 3.24: Cost Recovery Model
Cost-of-Service & Cost Recovery
Cost recovery targets should at least be identified for each Core Program Area, and for specific programs or events when realistic. The previously identified Core Program Areas would serve as an effective breakdown for tracking cost recovery metrics including administrative costs. Theoretically, staff should review how programs are grouped for similar cost recovery and subsidy goals to determine if current practices still meet management outcomes.
Determining cost recovery performance and using it to make informed pricing decisions involves a three-step process:
1. Classify all programs and services based on the public or private benefit they provide (as completed in the previous section).
2. Conduct a Cost-of-Service Analysis to calculate the full cost of each program.
3. Establish a cost recovery percentage, through Department policy, for each program or program type based on the outcomes of the previous two steps and adjust program prices accordingly.
The following section provides more details on steps 2 & 3.
UNDERSTANDING THE FULL COST-OFSERVICE
To develop specific cost recovery targets, the full cost of accounting needs to be created on each class or program that accurately calculates direct and indirect costs. Cost recovery goals are established once these numbers are in place, and the Department’s program staff should be trained on this process. A Cost-of-Service Analysis should be conducted on each program, or program type, that accurately calculates direct (i.e., program-specific) and indirect (i.e., comprehensive, including administrative overhead) costs. Completing a Cost-ofService Analysis not only helps determine the true and full cost of offering a program, but it also provides information that can be used to price programs based upon accurate delivery costs
City of O’Fallon Parks & Recreation Master Plan Update 94
Figure 3.25: Cost-of-Service Analysis
Personal Costs Indirect Costs Building Costs Vehicle Costs Admin. Cost Allocation Debt Service Cost Contracted Services Equipment Cost Total Costs for Activity Supply & Material Costs
The methodology for determining the total Cost-of-Service involves calculating the total cost for the activity, program, or service, then calculating the total revenue earned for that activity. Costs (and revenue) can also be derived on a per unit basis. Program or activity units may include:
• Number of participants
• Number of tasks performed
• Number of consumable units
• Number of service calls
• Number of events
• Required time for offering program/ service
Agencies use Cost-of-Service Analysis to determine what financial resources are required to provide specific programs at specific levels of service. Results are used to determine and track cost recovery as well as to benchmark different programs provided by the Department between one another. Cost recovery goals are established once Costof-Service totals have been calculated. Program staff should be trained on the process of conducting a Cost-of-Service Analysis and the process should be undertaken on a regular basis.
CURRENT COST RECOVERY
Some Department staff tracks cost recovery on a per program basis for their recreational offerings. This is a great practice and should continue to be calculated and tracked annually to help ensure goals are being met. It would be good to work with all staff to determine if all are using the same standards for establishing cost recovery goals.
Cost recovery targets can vary based on the Core Program Area, and even at the program level within a Core Program Area. Several variables can influence the cost recovery target, including lifecycle stage, demographic served, and perhaps most important, program classification. These are best practices for Core Program Areas. Programs
within each Core Program Area will vary in price and subsidy level. The program mix within each Core Program Area will determine the cost recovery capabilities. The Department needs to determine the current cost recovery target of each Core Program Area to begin establishing goals. With an approved cost recovery goal, annual tracking, and quality assurance cost recovery goals will improve. Once determined, each Core Program Area can be benchmarked against itself on an annual basis.
COST RECOVERY BEST PRACTICES
Cost recovery targets should reflect the degree to which a program provides a public versus individual good. Programs providing public benefits (i.e., Essential programs) should be subsidized more by the Department; programs providing individual benefits (i.e., Value-Added programs) should seek to recover costs and/or generate revenue for other services. To help plan and implement cost recovery policies, the consulting team has developed the following definitions to help classify specific programs within program areas.
• Essential Programs-category are critical to achieving the organizational mission and providing communitywide benefits and therefore, generally receive priority for tax-dollar subsidization.
• Important or Value-Added program classifications generally represent programs that receive lower priority for subsidization.
– Important programs contribute to the organizational mission but are not essential to it; therefore, cost recovery for these programs should be high (i.e., at least 80% overall).
– Value-Added programs are not critical to the mission and should be prevented from drawing upon limited public funding, so overall cost recovery for these programs should be near or in excess of 100%.
City of O’Fallon Parks & Recreation Master Plan Update 95
PRICING
Pricing strategies are one mechanism agencies can use to influence cost recovery. Overall, the degree to which the Department uses various pricing strategies is rather consistent. Pricing tactics are concentrated in age segment pricing, residency rates, cost recovery goals, and customer’s ability to pay. Currently, the Core Program Area that utilizes the largest variety of pricing strategies is Camps which uses 5 of the 11 mentioned tactics. The Department should consider implementing some additional strategies, when deem appropriate, such as weekday/weekend rates, prime/non-prime time rates, and group discount rates as well as applying family/household discounts
more frequently as they are all valuable strategies when setting prices. These untapped pricing strategies are useful to help stabilize usage patterns and help with cost recovery for higher quality amenities and services.
Staff should continue to monitor the effectiveness of the various pricing strategies they employ and adjust as necessary. It is also important to continue monitoring for yearly competitor and other service providers (i.e., similar providers) as found on the next page in Figure 3.27. The table below details pricing methods currently in place by each Core Program Area and additional areas for strategies to implement over time.

City of O’Fallon Parks & Recreation Master Plan Update 96
Figure 3.26: Pricing Strategies
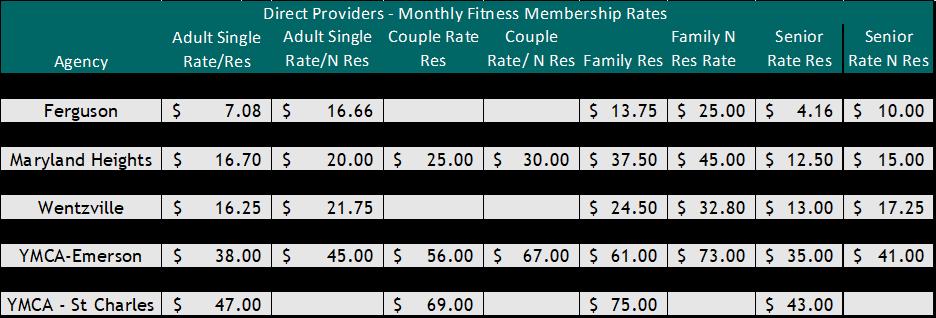

City of O’Fallon Parks & Recreation Master Plan Update 97
Figure 3.27: Competitor Pricing and Location
Program Strategy Recommendations
In general, the Department program staff should continue the cycle of evaluating programs on both individual merit as well as the program mix as a whole. This can be completed at one time on an annual basis, or in batches at key seasonal points of the year. It will be important to check each program once per year. The following tools and strategies can help facilitate this evaluation process:
MINI BUSINESS PLANS
It is recommended that Mini Business Plans (2-3 pages) for each Core Program Area be updated on a yearly basis. These plans need to evaluate the Core Program Area based on meeting the participants desired outcomes, cost recovery, percentage of the market and business controls, Cost- of-Service, pricing strategy for the next year, and marketing strategies that are to be implemented. If developed regularly and consistently, they can be effective tools for budget construction and justification processes in addition used as marketing and communication tools.
PROGRAM DEVELOPMENT & DECISIONMAKING MATRIX
When developing program plans and
strategies, it is useful to consider all of the Core Program Areas and individual program analysis discussed in this Program Assessment. Lifecycle, Age Segment, Classification, and Cost Recovery Goals should all be tracked, and this information, along with the latest demographic trends and community input, should be factors that lead to program decision-making. Community input can help staff focus in on specific program areas to develop new opportunities in what group of citizens to target including the best marketing methods to use.
A simple, easy-to-use tool similar to Figure 3.28 below will help compare programs and prioritize resources using multiple data points, rather than relying solely on cost recovery. In addition, this analysis will help staff make an informed, objective case to the public when a program in decline, but beloved by a few, is retired. If the program/ service is determined to have strong priority, appropriate cost recovery, good age segment appeal, good partnership potential, and strong market conditions the next step is to determine the marketing methods by completing a similar exercise as the one seen below.

City of O’Fallon Parks & Recreation Master Plan Update 98
Figure 3.28: Mini Business Plan Examples
Program Evaluation Cycle (with Lifecycle Stages)
Using the Age Segment and Lifecycle analysis, and other established criteria, program staff can evaluate programs on an annual basis to determine program mix. This would then be incorporated into the Program Operating/Business Plan process. A diagram of the program evaluation cycle and program lifecycle is found in Figure 3.29. During the Introductory Stages, program staff would establish program goals, design program scenarios and components, and develop the program operating/business plan. Regular program evaluations will help determine the future of a program.
If participation levels are still growing, the program would continue to be offered. When participation growth is slowing (or non-existent) or competition increases, staff would look at modifying the program to re-energize the customers to participate. When program participation is consistently declining, staff needs to terminate the program and replace it with a new program based on the public’s priority ranking and/or in activity areas that are trending nationally/regionally/ locally, while taking into consideration the anticipated local participation percentage.

City of O’Fallon Parks & Recreation Master Plan Update 99
Figure 3.29: Evaluation Cycle with Program Lifecycle Logic Matrix
Marketing, Volunteers, and Partnerships
Current Recreation Marketing and Communications
The Department’s current marketing plan utilizes several communication methods to connect with residents including printed and online program guides, the City’s website, flyers/brochures, direct mail, email blasts, newsletters, and various social media channels.
Effective communication strategies require striking an appropriate balance between the content with the volume of messaging while utilizing the “right” methods of delivery. The Department has a broad distribution of delivery methods for promoting programs. It is imperative to continue updating the marketing plan annually to provide information for community needs, demographics, and recreation trends.
An effective marketing plan must build upon and integrate with supporting plans and directly coordinate with organization priorities. The plan should also provide specific guidance as to how the Department’s identity and brand is to be consistently portrayed across the multiple methods and deliverables used for communication.
Website
The Department’s website (https:// ofallon.mo.us/parks&rec) has several features making it easy to navigate and user friendly. There are drop down menus for facilities, programs and registration. Rolling panels show what programs and activities are available in the upcoming weeks The park and recreation brochure https://www.ofallon.mo.us/rec-guide is also located on the web. There is a site for the Renaud Center that compliments the Parks and Recreation site. Both sites are easily navigated for users to find frequently sought information.

Volunteer and Partnership Management
Today’s realities require most public parks and recreation departments to seek productive and meaningful partnerships with both community organizations and individuals to deliver quality and seamless services to their residents. These relationships should be mutually beneficial to each party to better meet overall community needs and expand the positive impact of the agency’s mission. Effective partnerships and meaningful volunteerism are key strategy areas for the City to meet the needs of the community in the years to come.
CURRENT VOLUNTEER MANAGEMENT
When managed with respect and used strategically, volunteers can serve as the primary advocates for the City and its offerings. Currently, O’Fallon has volunteer opportunities available for residents and a policy has been established to recruit volunteers in several program areas. All volunteers for the City are handled through the City’s Volunteer Services Division.
Volunteer opportunities, especially those for Parks and Recreation, are not easily accessible on the City’s website. It is recommended that the Department work with the Volunteer Services Division and other related departments to provide links
City of O’Fallon Parks & Recreation Master Plan Update 100
Figure 3.30: Summer Camp (Source: O’Fallon)
to volunteer information on the Parks and Recreation homepage in order to increase resident awareness and improve volunteer turnout.
It should also be noted that volunteer hours can often be used for the city’s portion of local, state and national grants as in kind dollars.
A list of volunteer opportunities, recommendations and best practices can be found on the next page.
Recreation Program Partnerships
The Department currently works with several different types of partners throughout the community. These partnerships support facilitation of programs and sponsorships of community events. As with tracking of volunteer hours, tracking partnerships helps show leadership how well staff can leverage resources. In many instances, partnerships are inequitable to the public agency and do not produce reasonable shared benefits between parties. It is not suggested that the O’Fallon’s existing partnerships are inequitable; rather, in general many parks and recreation agencies’ partnerships tend to be inequitable.
The following recommended policies will promote fairness and equity within the existing and future partnerships while helping staff to manage against potential internal and external conflicts. Certain partnership principles must be adopted by the Department for existing and future partnerships to work effectively. These partnership principles are as follows:
• All partnerships require a working agreement with measurable outcomes and will be evaluated on a regular basis. This should include reports to the agency on the performance and outcomes of the partnership including an annual review to determine renewal potential.
• All partnerships should track costs
associated with the partnership investment to demonstrate the shared level of equity.
• All partnerships should maintain a culture that focuses on collaborative planning on a regular basis, regular communications, and annual reporting on performance and outcomes to determine renewal potential and opportunities to strengthen the partnership.
Additional partnerships can be pursued and developed with other public entities such as neighboring towns/cities, colleges, state or federal agencies, nonfor-profit organizations, as well as with private or for-profit organizations. There are recommended standard policies and practices that will apply to any partnership, and those that are unique to relationships with private, for-profit entities.
Volunteer and Partnership Recommendations
The planning team recommends the following regarding volunteers and partnerships:
ESTABLISH FORMAL VOLUNTEER AND PARTNERSHIP POLICIES AND AGREEMENTS
Following the best practice listed in the previous section as well as in the next section, continue to coordinate with the Volunteer Services Division to update established volunteer and partner policies and agreements to address types of volunteers and partnerships best suited to the Department.
City of O’Fallon Parks & Recreation Master Plan Update 101
Volunteer/Partnership Best Practices & Recommendations
BEST PRACTICES IN VOLUNTEER MANAGEMENT
When coordinating with the City’s Volunteer Services Program, some best practices that the Department should be aware of include:
• Involve volunteers in cross-training to expose them to various organizational functions and increase their skill. This can also increase their utility, allowing for more flexibility in making work assignments, and can increase their appreciation and understanding of the Department.
• A key part of maintaining the desirability of volunteerism is developing a good reward and recognition system. The Parks and Recreation Department, in conjunction with the City’s Volunteer Services Division might want to consider using tactics similar to those found in frequent flier programs, wherein volunteers can use their volunteer hours to obtain early registration at programs, or discounted pricing at certain programs, rentals or events, or any other City function.

• Regularly update volunteer position descriptions.
Current Volunteer Opportunities include: Organic gardening, Special Events, Celebration of Lights, Heritage & Freedom Festival, Office Aide, Park Operations Assistant, Building Greeter, Recreation Center Tour Guide, Room Monitor, Personal Assistant, Interpreters (language, sign, etc.) and Program Aide.
Department employees can also volunteer themselves in the community. Exposure of staff to the community in different roles (including those not related to parks and recreation) will raise awareness of the agency and the City’s volunteer program. It also helps staff understand the role and expectations of a volunteer if they can experience it for themselves.
BEST PRACTICE FOR ALL PARTNERSHIPS
All partnerships developed and maintained by the Department should adhere to common policy requirements. These include:
• Each partner will meet with or report to the Department staff on a regular basis to plan and share activity-based costs and equity invested.
• Partners will establish measurable outcomes and work through key issues to focus on for the coming year to meet the desired outcomes.
• Each partner will focus on meeting a balance of equity agreed to and track investment costs accordingly.
• Measurable outcomes will be reviewed quarterly and shared with each partner, with adjustments made as needed.
• A working partnership agreement will be developed and monitored together on a quarterly or as-needed basis.
• Each partner will assign a liaison to serve each partnership agency for communication and planning purposes.
City of O’Fallon Parks & Recreation Master Plan Update 102
Figure 3.31: Aqua Aerobics (Source: O’Fallon)
Marketing and Communication Recommendations
• Establish priority segments to target in terms of new program/service development and communication tactics.
• Establish and review regularly performance measures for marketing; performance measures can be tracked through customer surveys as well as some web-based metrics.
• Leverage relationships with partners to enhance marketing efforts through cross-promotion that include defined measurable outcomes.
• Explore additional marketing mediums (e.g., a Parks & Recreation App)
MAINTENANCE AND OPERATIONS ASSESSMENT
As part of the Parks and Recreation Master Plan, an assessment of the maintenance and operations of the organization was completed. To complete this, several interviews were completed with maintenance staff and a tour of the maintenance facilities was completed. Below are some overall observations that became apparent.
Observations
• The Park Maintenance Division has the leadership in place to make maintenance a top priority. The organization has a good understanding of what they are managing. Additionally, a lot of time is not spent traveling from site to site because maintenance shops are located strategically across the city which is a good practice.
• A good maintenance management manual is in place. The biggest issue is the organization has difficulty following their own management practices that are stated in their manual.
• The three divisions all have very seasoned staff that know what they are doing and have been in the department a long time.
• The Park Maintenance Division could do a better job telling their story on what they maintain, how they meet various maintenance standards and how efficient they are through measurable maintenance outcomes.
• The organization does have time/ task analysis in place to determine the right staffing levels for fulltime, part-time, seasonal and contract work needed.
• The equipment appears to be in good condition with an appropriate replacement schedule.
• The key management staff have been trained through NRPA Maintenance Management schools.
Areas that need to be addressed in the future:
• When new facilities or parks are developed a maintenance management cost should be established before the facility is built and budgeted for so that it does not put more stress on the existing staff.
• Some older park facilities such as restrooms need to be changed out or brought up to a higher standard.
• The City of O’Fallon is short on picnic shelters that can accommodate 50100 people in the parks because they are always booked out with waiting lists. The facility analysis confirms this.
• The City needs to move away from wood chips trails and into a soft surface trail that is more durable and that can be ADA accessible in passive parks.
• The Park Maintenance Division has a lifecycle replacement program, but it is not clear that the capital funding is keeping up with it.
City of O’Fallon Parks & Recreation Master Plan Update 103
• Trail users and disc golfers do not get along so improvements to the layout of disc golf holes to reduce the potential for conflicts should be considered.
• An issue the department struggles with are creating methods for getting seasonal hires on maintenance crews. It would be good to work with Lewis and Clark Tech on offering workers college credit for working at the maintenance department based on following maintenance management skill development courses working with the Department. Also, a stronger onboarding and training program should be developed to help workers understand the job they are required to do and how to do it in a professional manner.
• Irrigation is an issue and a new system wide plan for irrigation upgrades should be considered as a capital strategy.
• Some maintenance shops did not have a security fence around the shop which should be added to the capital needs for protection of their equipment.
• When new facilities like the amphitheater are developed, a maintenance management plan and business plan should be developed on ways to activate the space to maximize its value and use working with the recreation division.
• Design principles should be considered for new parks or upgrading existing parks to match recreation needs with park maintenance capabilities for the future. This would include design standards for playgrounds, spray grounds, picnic shelters, sports fields, pickleball courts, parking lots and trails.
• When community parks and sports parks are designed for a single purpose and are used for other purposes, they need to incorporate multifunctional design to go together to maximize its value and use such as when Ozzie Smith Sports Complex is used for special events.
• Future CEPTED (Crime Prevention Through Environmental Design) Standards should be incorporated with the police department to reduce vandalism in parks and the feel for safety in the parks for patrons using the parks.

City of O’Fallon Parks & Recreation Master Plan Update 104
Figure 3.32: Dames Park maintenance building.
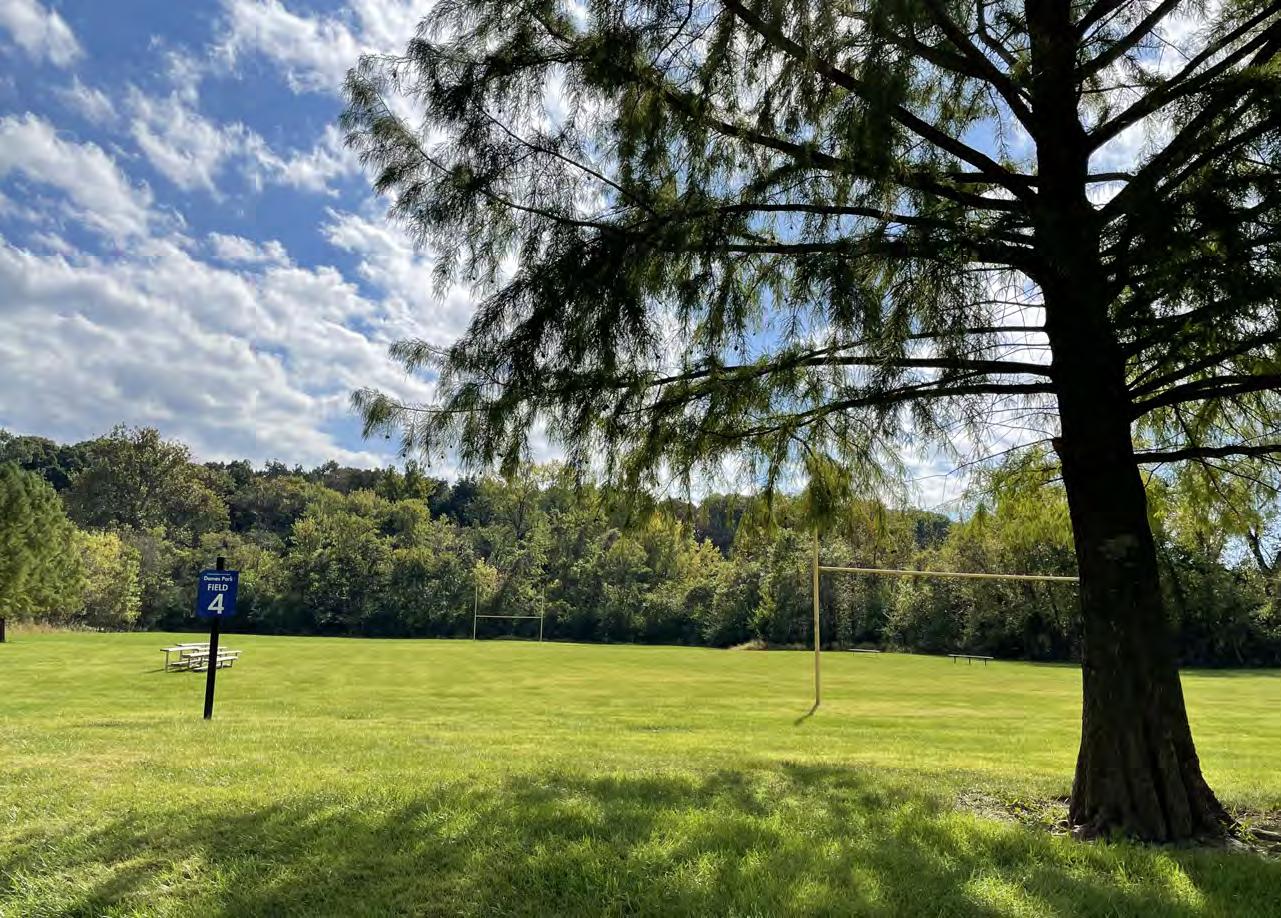
SECTION 4 MASTER PLAN
 Dames Park
Dames Park
MASTER PLAN
City of O’Fallon Parks & Recreation Master Plan Update
PROGRAM STATEMENT
Based on information gathered during the Data Collection and Analysis phases, the planning team created a program statement to guide the O’Fallon, MO Parks and Recreation Master Plan and the system’s future growth and expansion. It is summarized below.
Note, the order of the items listed below does not indicate any priority for future implementation. The Implementation Priorities & Funding Strategies section outlines strategies for future implementation.
New Development/Acquisition
• Wabash / East Terra Lane Site Development
– Develop new park on north section of site (non-public works developed) that includes a combination 9-hole executive disc golf course and nature park.
• Blueway Park Development
– Develop a new Blueway Trailhead park that will provide water access to Dardenne Creek off Highway K in the vicinity of O’Fallon Sports Park.
• New Neighborhood Park in the vicinity of Mexico Road, Feise Road and Bryan Road.
Trails & Greenways
• Perimeter Trails within Parks
• Park Connectivity
– North Quad Connector: (Ozzie Smith Sports Park, Dames Park, Civic Park and Westhoff Park) –Includes Civic Park/Dames Park Connector
– Tri-Center Reach: (Ft. Zumwalt Park, Winterhaven Park, and Knaust Park) – Includes Fort Zumwalt Park East Connector
– South GRG Connector: (O’Fallon Sports park, Bluebird Park (GRG), and Dardenne Creek Blueway (Future)
• GRG Connectivity
– Bluebird Meadow Park to Highway K
– Blueway connection to Dardenne Creek near Highway K.
– New GRG Greenway: Heartland Park to Brown Road Park (north side)
– New GRG Greenway: Busch Conservation Area to Rotary Park (west side)
Park Improvements
• CarShield Stadium
– Add trees to overflow parking lot landscape end islands.
– Replace wood decking.
• Civic Park
– Renovate bandstand pavilion.
– Adding an amphitheater to hill southeast of the bandstand.
– Remove small ditch that divides open grass field.
– Renovate and expand restroom.
City of O’Fallon Parks & Recreation Master Plan Update 106
– Add trees to the upper Krekel parking lot.
– Create a path connection to Dames Park.
• Dames Park
– Add additional off-road walking path network
– Improve circulation around the park.
– Add more plantings along entry drive to screen the rear of commercial land use.
– Security upgrades including cameras and programmable gate at entrance.
– Create a path connection to Civic Park.
– Add a prairie planting area to reduce routine mowing.
– Add an overflow parking lot area.
• Fort Zumwalt Park
– Add additional off-road walking paths throughout the park to reduce pedestrian/vehicular conflicts.
– Consider adding a new pavilion and a playground west or south of the lake.
– Develop an eastern connector along Fort Drive.
– Develop a shared use path connection to Winterhaven and Civic Parks.
• Knaust Park
– Add concrete pads under picnic tables.
– Coordinate regular cleaning of vinyl cell tower fence.
– Periodic replacement of hockey nets as needed.
– Add a small picnic pavilion.
– Add a drinking fountain w/ dog bowl.
• O’Day Park
– Add concrete for wedding site seating areas.
– Remove small rock shoulder along the roadway and replace with asphalt.
– Build additional trails.
– Create a future connection to nearby neighborhood.
– Add a single seat restroom.
• O’Fallon Sports Park
– Add lighting and convert soccer fields to artificial turf.
– Improve pedestrian connections between Sports Park and the Renaud Center.
– Add smart locks, cameras, and fiber throughout the park.
– Add a security fence at the existing maintenance building.
– Add outdoor Futsal to the park (possibly near multi-use court area).
– Create a connection to Bluebird Park.
– Create a connection to future Blueway Park.
– Add a prairie planting area to reduce routine mowing.
– Long term replacement of restroom/concession building.
• Ozzie Smith Sports Park
– Long term Replacement of 4-plex restroom/concessions building.
– Replace Ash trees along south walk due to approaching Emerald Ash Borer.
– Consider adding pavement at batting cage entrance.
– Complete loop trail around park.
– Consider adding either a new picnic area and passive greenspace or a dog park to the south parcel.
– Confirm field grading and drainage is still performing as originally designed.
– Update field lighting and long term conversion to artificial turf.
City of O’Fallon Parks & Recreation Master Plan Update 107
• Renaud Center (Site Only)
– Add outdoor activity spaces for classes and community events.
– Add basketball courts and pickleball courts.
– Expand the pad off the pool area for sunbathing and other pool related activities.
– Consider adding exterior loop trail that could be used by the fitness classes.
• Westhoff Park
– Fields 4-7 should be redesigned to make them more functional and usable.
– Reconfigure main road to loop south of park to provide additional space for field relocation/ renovation.
– Add more shade trees or shade structures to skateboard park area.
– Redesign the roads around Field 1 to reduce pedestrian/vehicle conflicts.
– Remove restroom near Field 3.
• Winterhaven Park
– Developed as part of this project,
– Identify and acquire priority access points to the property.
Operations, Infrastructure and Building Improvements
• Renaud Center (Building Only)
– Create a multiyear, phase plan to address improvements for the identified target areas.
– Implement an expansion plan that includes the following:
* An additional court in the gym.
* A 2,500 sq ft multi use space for fitness/aerobic programming.
* An innovation room.
* An addition to the family changing room to include an adult sized changing table.
* Additional office space.
• Ozzie Smith Sports Complex –Warehouse
– Evaluate the need for conditioning warehouse space.
– Engage a Kitchen/Concession equipment vendor to review current equipment layout and needs.
• Ozzie Smith South Concessions Building
– Replace interior SIPs panels per structural analysis report.
– Consider long term replacement in 10 years.
• O’Fallon Sports Park South Concessions Building
– Replace interior SIPs panels per structural analysis report.
– Consider long term replacement in 10 years.
• Depot Building Repurpose
– Use as office space for park operations staff.
• Other Long-Range Items:
– Incorporate on-going irrigation upgrades to the capital improvements strategy for all parks that have irrigation systems.
– Consider developing designs standards for upgrading existing parks to match recreation needs with park maintenance capabilities for the future including design standards for playgrounds, spray grounds, picnic shelters, sports fields, pickleball courts, parking lots and trails.
City of O’Fallon Parks & Recreation Master Plan Update 108
Community Recreation Vision
The O’Fallon Parks Master and Recreation Plan envisions the City of O’Fallon excelling at meeting the current and future recreation needs of its community and providing high quality recreation amenities and programs that not only serve the immediate O’Fallon community but also have a regional draw. These facilities will continue the tradition of bringing a wider community of people together and help to stimulate the local economy through visiting sports teams. The future development of trail connections from Great Rivers Greenway’s (GRG) regional trail network will also draw visitors to O’Fallon. The City should begin to leverage this opportunity by promoting parks and recreation attractions that will draw visitors to O’Fallon.
A new neighborhood park in the vicinity of Mexico Road, Feise Road, and Bryan Road will fulfill the need for more acres of neighborhood park land that was identified in the park land analysis. The development of the northern side of the city owned Terra Lane property into a 9-hole “executive” disc golf course will provide an additional recreation and open space amenity in that area of the City.
Like the proposed improvements to parks, expansion and improvements to buildings will ensure a well-rounded parks and recreation system that continues to meet and exceed the expectations of the community.
St. Charles County’s new “Blueways” initiative seeks to develop a network of branded multi-activity recreational trails and sites closely linked with the water and often linked with access to other activities and experiences. The Dardenne Creek Blueway consists of a vision for this new type of outdoor space along Dardenne Creek. An exciting new Blueway Park located near O’Fallon Sports Park on the east side of Highway K will be the first of its type in O’Fallon.
The final component of the new vision for O’Fallon’s Park system focuses on trails, on both a local and regional scope. Locally the master plan proposes the long-term vision of three separate connector trails, eventually linking a total of ten parks. Regionally the plan proposes long term connection to three separate GRG greenways that do or will in touch O’Fallon.
While the Master Plan Vision is broad and far reaching, it challenges the City of O’Fallon and its leaders to make parks, recreation and trails the focus for its residents in the future.
City of O’Fallon Parks & Recreation Master Plan Update 109
New Disk Golf and Nature Park @ Old E. Terra Lane
• 9-Hole Disk Golf Course
• Walking Trail
• Picnic Shelter
• Small Parking Area
• Comfort Station
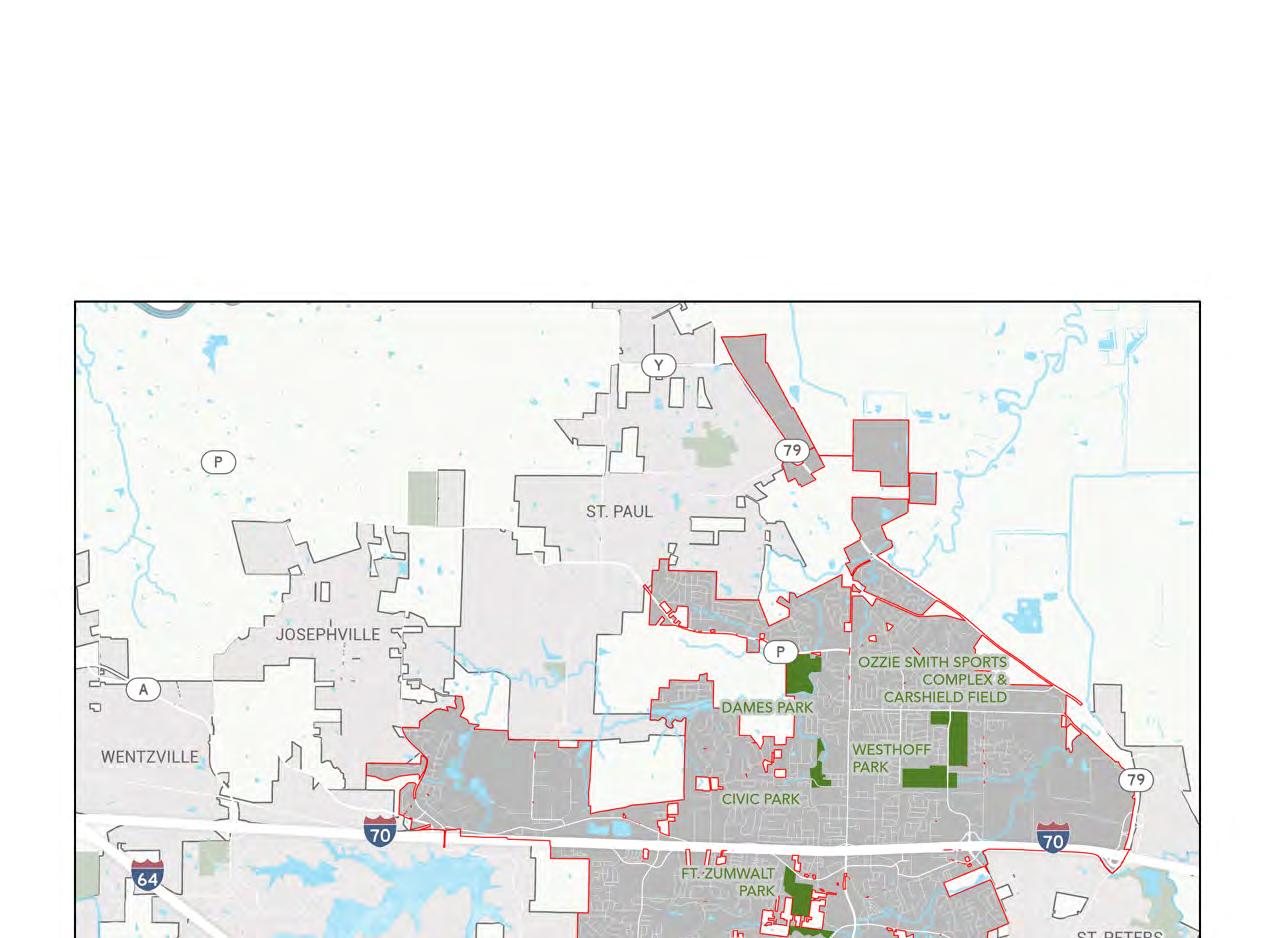
New Neighborhood Parks
• Playground
• Walking Trail
• Picnic Shelters
• Multi-Purpose Courts
• Small Parking Area

New Dardenne Blueway Park and Greenway Trailhead
• Greenway Connection & Walking Trails
• Kayak Launch
• Small Parking Area
• Picnic Shelters
A G B H C I D J E F K City of O’Fallon Parks & Recreation Master Plan Update 110
Figure 4.01: Overaell Park Improvement Summary
OVERALL PARK IMPROVEMENT SUMMARY
(As shown on previous figure)
Carshield Stadium
• Replace wood decks.
• Add trees to parking lot islands.
Civic Park
• Renovate restroom, bandstand pavilion, and add amphitheater.
• Add trees to upper Krekel parking lot.
Dames Park
• Improve circulation and safety with an off-road walking path network.
• Improve the park entrance & screen the back of nearby stores.
Ft. Zumwalt Park
• Improve circulation and safety with additional off-road walking paths.
• Add a new pavilion and playground south of the lake or near lakeside restroom.
• Develop the east entrance, Create a trail connection to Winterhaven and Knaust Parks.
Knaust Park
• Add a small picnic pavilion and drinking fountain.
O’Day Park
• Future camping location & access to not conflict with amphitheater activities.
• Add concrete for wedding site seating area.
• Add natural trails throughout park.
• Replace the rock shoulders along road with asphalt.
• Add shade to 2-5 playground.
Ozzie Smith Sports Complex
• Replace the 4-plex concession and restroom building.
• Complete loop trail around park.
• Develop south parcel into a picnic site or dog park.
Renaud Center (site)
• Add outdoor basketball and pickleball courts.
• Add outdoor activity spaces and loop trail for fitness classes and community events.
• Expand the pad off the pool area for sunbathing and other pool activities.
Sports Park
• Add lighting to soccer fields.
• Add multi-use path connecting to the Renaud Center, GRG’s Dardenne Greenway, and new Dardenne Blueway Park/Trailhead site.
• Renovate Phase -1 concession / restroom building
Westhoff Park
• Redesign roads around fields 1-3 to improve safety & circulation.
• Redesign fields 4-7 to be more functional and usable.
• Add bicycle pump track near skate park.
Winterhaven Park
• Develop nature park with a passive trail system.
• Identify and acquire access points to the property.
A G B H C I D J E F K City of O’Fallon Parks & Recreation Master Plan Update 111
NEW WABASH PARK
The city recently acquired a large parcel of land between East Terra Lane and TR Hughes Boulevard to build their new Public Works Building. The public works facilities only take up the southern half of the property, leaving the north half open for potential park development. Due to the park site’s rugged terrain, future development should be light with nature trails and potentially a 9-hole disk golf course.
PROPOSED IMPROVEMENTS
• New park entrance, parking, pavilion, & comfort station
The best location for a park entrance is along the north border with E. Wabash Street. A flatter area at the north end of the park allows for space to build a small parking lot, a picnic pavilion, and a comfort station.
•
9-hole disk golf course & connecting trails
All the remaining land area in the park is comprised of rugged forest terrain and a drainage creek. With light clearing of invasive underbrush, a 9-hole disk golf course could be created that weaves through the site. Connecting nature trails could be built to connect up the holes and provide natural walking space for others when the course is not in use.
 Figure 4.07: Street view of the site at the corner intersection of Wabash Street and TR Hughes Boulevard. The main park entrance and other related facilities will be located close to this intersection.
Figure 4.07: Street view of the site at the corner intersection of Wabash Street and TR Hughes Boulevard. The main park entrance and other related facilities will be located close to this intersection.
City of O’Fallon Parks & Recreation Master Plan Update 112
Image Source: Google

City of O’Fallon Parks & Recreation Master Plan Update 113
Figure 4.01: Wabash Park Proposed Improvements
BLUEWAY PARK
The city of O’Fallon and St. Charles County recently acquired adjacent parcels on the east side of Highway K with the goal of developing a Blueway trailhead for the Dardenne Creek Blueway. Visitors will be able to use this park to as a place to park their cars and launch their canoe/ kayaks into the Dardenne Creek.
PROPOSED IMPROVEMENTS
• Parking and boat ramp.
The main purpose of the park is as an access point to the Dardenne Creek. Cars enter the site from Highway K opposite of the Sports Park entrance and enter a parking lot that holds approximately 16 cars. A small connecting ramp then allows guests to launch canoes and kayaks into the Dardenne creek.
• Nature trail loop
The proposed plan creates a small nature trail loop through the adjacent forest.
• Picnic pavilions
Three small picnic pavilions are proposed along the nature trail loop that provide a place for visitors to stop and eat on their way along the Blueway.
• Dardenne Greenway connection
This park connects with not just the Blueway, but also the Dardenne Greenway. Current designs propose the Greenway to connect from the Sports Park under Highway K in the south. The Greenway then uses the Highway K bridge to cross over the Dardenne Creek and passes through the St Charles County property before continuing east along the north side of the Creek.
• St Charles County property
St Charles County acquired a large parcel on the north side of the Dardenne creek that they will also develop into parkland. Most of the land is made up of a large lake and could contain walking trails and other features.

City of O’Fallon Parks & Recreation Master Plan Update 114
Figure 4.15: Aerial view of the park site. Most of the forest growth on the site is less than 15 years old and made up of weedy, pioneer species.
 St. Charles County Property (North of Dardenne)
St. Charles County Property (North of Dardenne)
City of O’Fallon Parks & Recreation Master Plan Update 115
O’Fallon Property (South of Dardenne)
Figure 4.01: New Blueway Park Proposed Improvements
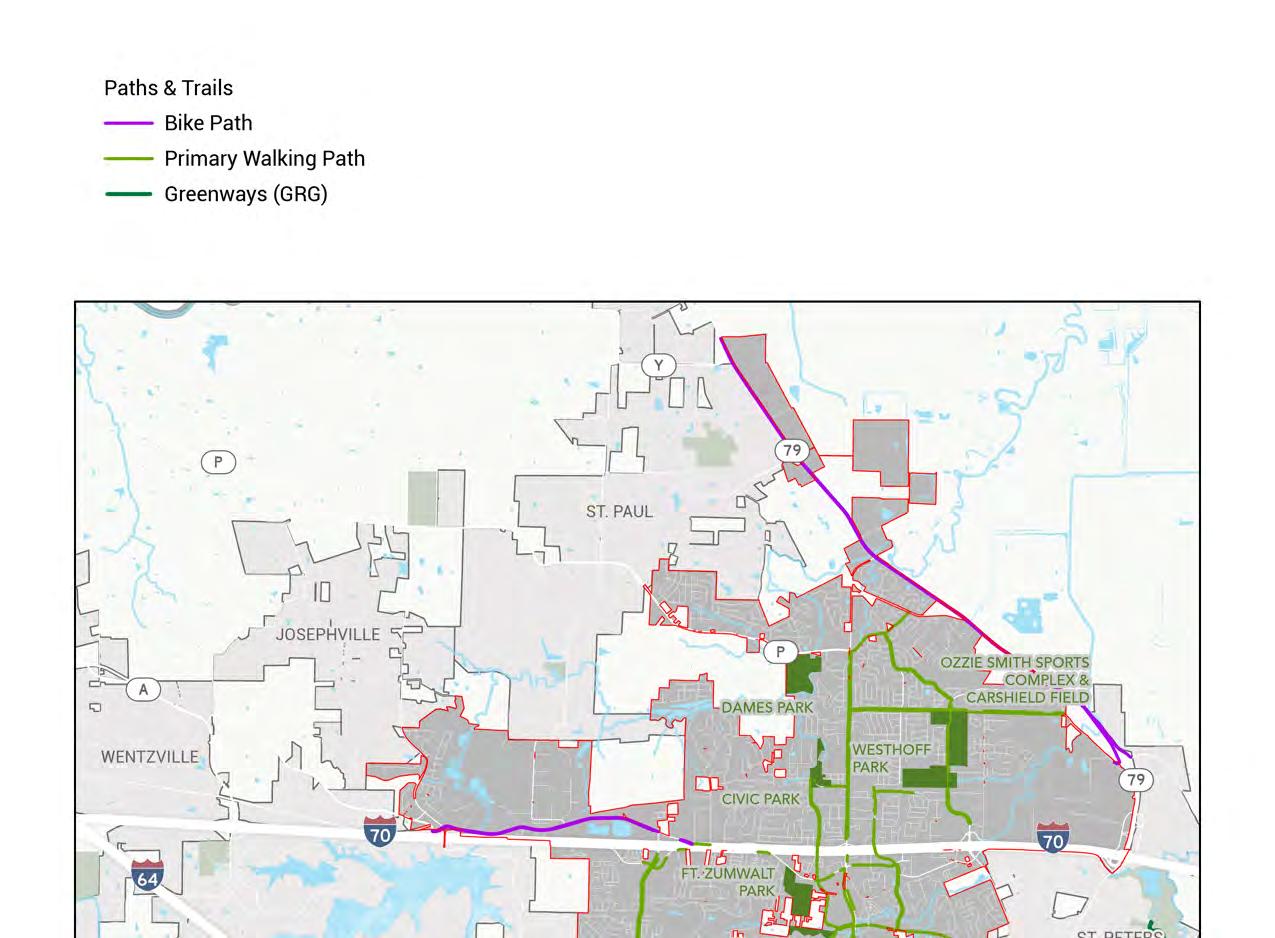
Existing Bike Paths
Existing Primary Walking Paths
Existing Greenways (GRG)
Future GRG Greenway Corridors From GRG’s
County-Wide Master Plan
Proposed Park Connecting Trails

2


A B
C 1
3 City of O’Fallon Parks & Recreation Master Plan Update 116
Figure 4.02: Trail Improvement Summary
TRAIL
Create or Expand the Trail System Within the Following Parks:
• Dames Park
• Ozzie Smith Sports Complex
• Winterhaven Park
• Renaud Center (site)
• O’Fallon Sports Park
• O’Day Park
Connect Nearby Parks Together
1
A
2
North Quad Connector:
• Civic Park to Dames Park
• Dames Park to Ozzie Smith Sports Park
• Ozzie Smith Sports Park to Westhoff Park.
• Westhoff Park to Civic Park (with Municipal Center and Depot Building)
Tri-Center Reach:
• Ft Zumwalt Park to Winterhaven Park
• Winterhaven Park to Knaust Park
3
South GRG Connector:
• Renaud Center to O’Fallon Sports Park
• O’Fallon Sports Park to (GRG’s) Dardenne Greenway and new Blueway Park/Trailhead.
B C
Greenway/Blueway Connectivity
GRG’s Dardenne Greenway Segments
• Bluebird Meadow Park to Highway K (with connections to O’Fallon Sports Park and Renaud Center)
• New Greenway Trailhead and I-64 Underpass
• New County Blueway Park/Trailhead on East Side of Highway K.
New GRG Greenway: Busch Conservation to Rotary Park
• Create and preserve corridors in all new developments as the city expands further west.
New GRG Greenway: Heartland Park to Brown Road Park
• Create and preserve corridors in all new developments as the city expands in the north.
IMPROVEMENT SUMMARY (As shown on previous figure)
City of O’Fallon Parks & Recreation Master Plan Update 117
CARSHIELD FIELD
Only a few improvements are needed at Carshield Field. The property’s primary purpose is designed to serve the stadium’s activities and no outside recreational feature should be added to the site.
PROPOSED IMPROVEMENTS
• Add trees to parking lot islands. New trees should be added into the parking lot end islands at both large western parking lots. These trees will add additional shade to parts of the parking lot and help reduce some of the heat-island effect.
• Replace wood decking. The two large wood composite decks located around the northeast corner of the stadium needs replacing. In addition to replacing the decking, some barriers need to be added near the left outfield decking to prevent vehicles from accidentally driving over decking.

Figure 4.03: Barriers of some form like planters should be added around parts of the left field decking to prevent vehicles from accidentally driving over the deck and breaking it.

Figure 4.04: View of the parking end islands where more shade trees should be planted
City of O’Fallon Parks & Recreation Master Plan Update 118

City of O’Fallon Parks & Recreation Master Plan Update 119
Figure 4.01: Carshield Field Proposed Improvements
CIVIC PARK
The primary focus of improvements at Civic Park is updating the area around the bandstand. The bandstand area in the north part of the park is the oldest part of the park and shows the most need for improvements.
PROPOSED IMPROVEMENTS
• Bandstand renovation.
The old bandstand is a nice structure that the city should renovate so that it can continue being used well into the future. It should also be designed so that it can serve as the stage or backdrop to a new amphitheater to the southeast.
• Add new amphitheater.
Add a new amphitheater to the southeast of the bandstand in the natural bowl shape of the nearby hill. The amphitheater should have builtin accessible seating and also be outfitted with adequate electric and AV equipment connections.
• Restroom renovation
The restroom near the bandstand needs renovating to better serve the bandstand when it is also updated.
• Ditch removal.
The open grass lawn near the bandstand restroom has a long, shallow ditch through the middle that hinders most activities in the lawn. The ditch should be graded out (with drainage handled by other means) so that one of the only large, flat grass lawns in the park could be used for passive play.
• Add additional trees to the Krekel Civic Center parking lot
All the parking lot islands in the Krekel parking lot are missing trees and should be replanted with appropriate species. Trees in the parking lot will help improve parking lot conditions and also bring the lot up to current O’Fallon new development standards.
• Dames Park connection
The city should work to make a connection to Dames Park with a multi-use trail. A connection to the north would also make it easier for nearby neighbors to access the park without having to drive a long way around.

City of O’Fallon Parks & Recreation Master Plan Update 120
Figure 4.02: View of the Bandstand from the proposed future amphitheater space.
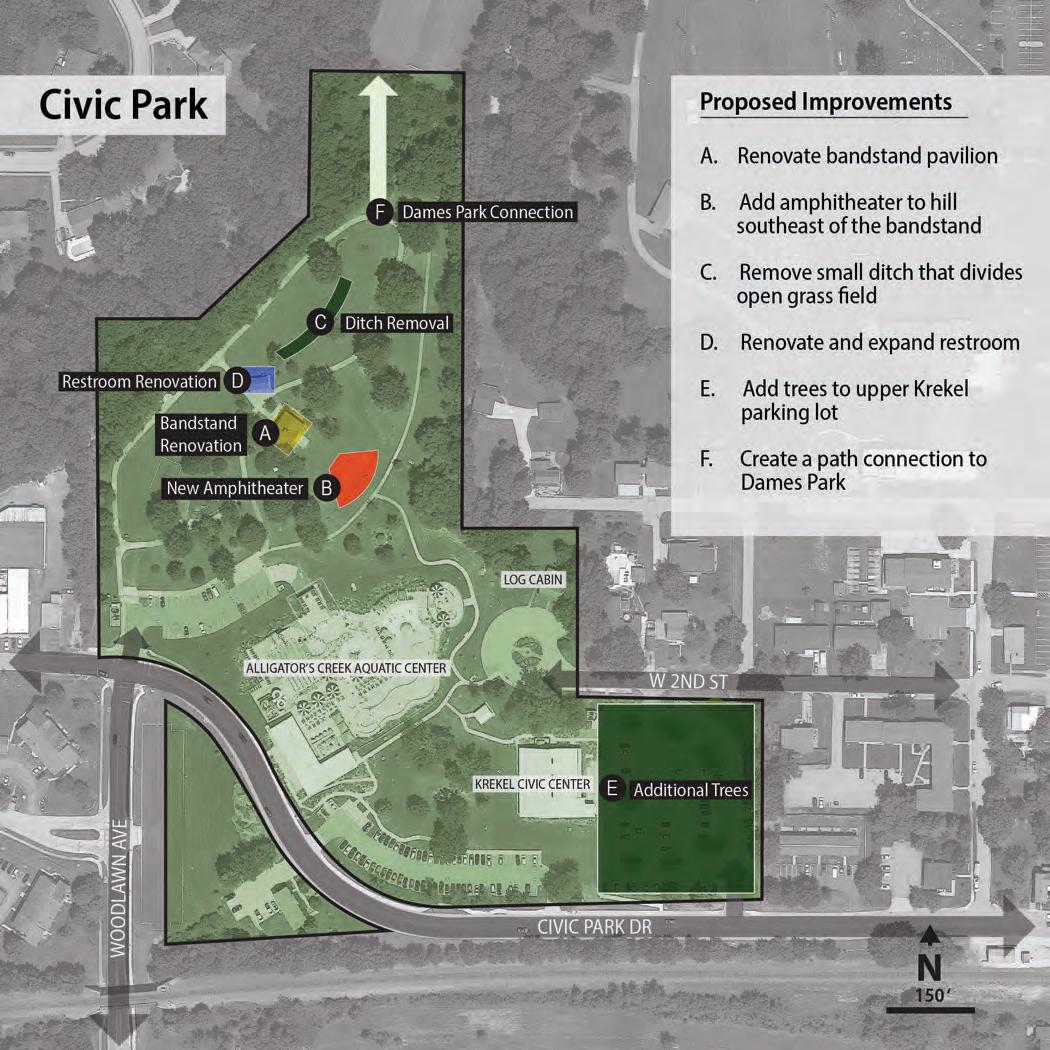
City of O’Fallon Parks & Recreation Master Plan Update 121
Figure 4.01: Civic Park Proposed Improvements
DAMES PARK
The primary focus of improvements at Dames Park is improving pedestrian circulation around the park. Currently, all visitors must walk on the road to circulate around the park. Unfortunately, when the park is busier this leads to conflicts and safety issues between pedestrians and vehicles.
PROPOSED IMPROVEMENTS
• Add off-road walking path network.
A network of wide, off-road walking paths will provide a looped trail system for visitors to exercise on while minimizing conflicts with other park activities. The pathways should be built wide enough to allow easy passing in both directions.
• Add sidewalks to connect different park activity areas.
A wide sidewalk network that connects different activity areas together will make it easier and safer for groups to get from one area to another without needing to walk on the road (ex. Walking from a football field to a playground, shelter, pickleball courts or distant parking lot).
• Civic Park connection
The city should work to make a connection to Civic Park with a multiuse trail. A connection to the south would also make it easier for nearby neighbors to access the park without having to drive a long way around.
• Add security gate and cameras to entrance.
The gate and cameras will make it easier for the city to safely manage the park.
• Add screening along the front entrance drive.
The front park entrance drive runs
right near the rear service area of a long commercial strip. The city should use plantings to help screen this area from view so that the back of commercial buildings are not the first and last thing people see when they visit the park.
• Add prairie plantings on the Native American Burial Mound.
The city should convert the burial mound from lawn to native prairie plantings. The prairie plantings will help the mound visually stand out, help the public respect the space more, and also reduce maintenance costs of the area once established.
• Overflow grass parking Create an overflow grass parking lot utilizing grass pavers similar to the lot near Civic Park.

City of O’Fallon Parks & Recreation Master Plan Update 122
Figure 4.01: Example of an off-road circulating sidewalk near the main football field connecting a parking lot to the restroom / concessions building.

City of O’Fallon Parks & Recreation Master Plan Update 123
Figure 4.01: Dames Park Proposed Improvements
FT. ZUMWALT PARK
Ft. Zumwalt Park’s improvements include improving circulation, adding an additional playground & pavilion, and developing the new east entrance to the park.
PROPOSED IMPROVEMENTS
• Add a paved, off-road walking path around the park
Ft. Zumwalt Park is similar to Dames Park in that nearly all circulation around the park for both pedestrians and vehicles must share a one-way road. The plan proposes adding a separate, off-road paved walking path that allows pedestrians to safely circulate around the park away from vehicles.
• Develop the east entrance to the park
The city acquired a land parcel next to the service access road on the east side of the park. Plans and information about developing this new entrance are on the following pages.
• New picnic pavilion and playground.
There have been many requests by the city and the public to add an additional playground and pavilion to the park. This plan proposes two possible locations for these new facilities to go.
The first possible location is the flat lawn area located southeast of the lake. This area is fairly open and allows lots of flexibility in the design with nearby space available for new parking. In addition, this space is somewhat removed from the lake and its distance will mean activity and noise here would not detract from those enjoying the natural lake environment.
The second possible location is between the lake and the existing comfort station on the east side. This site is tighter than the first site, but its location means its activity will be closely connected to any activity around the lake. This site is also close to an existing comfort station so a new one will not need to be built if the public wants one by the playground.
• Future connection to Winterhaven Park
The city should work to find a route on the southern edge that will enable people to easily connect to a future Winterhaven Park. Since Winterhaven has no space for its own parking or facilities, all visitors need to use Ft. Zumwalt Park to serve those purposes.

City of O’Fallon Parks & Recreation Master Plan Update 124
Figure 4.08: View of the south proposed location where the new pavilion and playground could be located.

City of O’Fallon Parks & Recreation Master Plan Update 125
Figure 4.01: Ft. Zumwalt Park Proposed Improvements
FT. ZUMWALT PARK - NEW EAST ENTRANCE
On the east side of the park there currently is a small service access road that connects Jessup Drive W. to Plackmeier Drive. The city acquired a parcel adjacent to the access road and plans to develop the area as a new entrance with parking. During special events, visitors could park here and then walk into the park.
PROPOSED IMPROVEMENTS
• New parking lot (~20+ stalls)
Developing the parcel into a parking lot should yield at least 20 stalls with 2-3 being ADA stalls. Due to the limited space, traffic would need to circulate in a one-way pattern around the small lot.
• Removable bollards in road
The city can control vehicle traffic in and out of the park using removable bollards in the road just past the parking lot entrance. This gives the city more control on how open they want this entrance to public vehicles.
• Wagon loading area
Just inside the park is a new wagon loading area. During special events like the annual Celebration of Lights, the city’s hay wagon can back up against a retaining wall and the public can board at an accessible height. A handrail with gate runs along the top of the wall so that visitors don’t accidentally fall off the wall when not boarding.
• New Park Welcome Sign
A new park welcome sign is located at the corner of Plackemeier Dr. and Fort Dr. to let visitors easily know this is a secondary entrance to the park and they can park in this location.

 Figure 4.09: The existing service yard will turn into a wagon loading area during special events.
Figure 4.09: The existing service yard will turn into a wagon loading area during special events.
City of O’Fallon Parks & Recreation Master Plan Update 126
Figure 4.10: View of the east entrance access road. The future parking lot will be located on the left side of the road.

City of O’Fallon Parks & Recreation Master Plan Update 127
Figure 4.01: Ft. Zumwalt Park - East Entrance Proposed Improvements
KNAUST PARK
Knaust Park is O’fallon’s smallest park and primarily serves just the neighborhoods immediately surrounding it. The park has limited space for additional features so improvements should focus on supporting existing activities.
PROPOSED IMPROVEMENTS
• Picnic pavilion.
Adding a shaded picnic pavilion will be a welcome feature to families visiting the playground. The pavilion should be available on a first-come, first-served basis.
• Drinking fountain
A new drinking fountain should be installed near the playground and new picnic pavilion. The drinking fountain should also have a dog bowl to serve the frequent dog walkers in the area.
• Concrete pads under existing tables
New concrete pads should be added under the existing picnic tables near the playground. These pads will make maintenance easier for park staff and make the picnic tables easier to use for park guests.
• Coordinate regular cell tower fence cleaning
The city should coordinate with the cell tower company to schedule regular cleaning of the vinyl fence.
General park notes:
Knaust Park is a small neighborhood park with limited space. As such, the city should not enlarge the parking lot beyond its existing size.

City of O’Fallon Parks & Recreation Master Plan Update 128
Figure 4.12: View of the playground from the park’s parking area.

City of O’Fallon Parks & Recreation Master Plan Update 129
Figure 4.01: Knaust Park Proposed Improvements
O’DAY PARK
O’Day Park is O’Fallon’s newest park and most of it is still in very good condition. The proposed improvements include adding trails, reconfiguring the camp area, improving the amphitheater and road shoulder, and making connections to new neighborhoods.
PROPOSED IMPROVEMENTS
• New nature trails
The original park master plan proposed many nature trails through the forest and along the creek. While many did not get built with the rest of the park, there is still a strong public desire for more trails throughout the park. The proposed trails will allow visitors to see and travel through the more natural and rugged portions of the park including along the creek.
• Neighborhood connection
Recently, large suburban neighborhoods were built all along the eastern edge of the park. The city should work to build a connection to these neighborhoods so that they have easy access to the park without having to drive or walk on the dangerous Highway DD. Formal connections to these neighborhoods will also better control access into the park and reduce potential damage to natural areas as people create their own paths where none exist.
• Shoulder replacement
The gravel shoulders on each side of the roads should be replaced with a permanent paved surface. City staff indicate that the gravel creates a maintenance problem.
• New camping area and restroom
The current camping site often can’t be used since site access and restroom use infringes on the privacy of O’Day Lodge and amphitheater renters. The camping area could be moved or expanded to include the area at the north end of the large prairie. This area should include a new restroom so that campers don’t use the restroom at the amphitheater.
The main access path to the camping areas should also be relocated so that it branches directly off the parking lot and not past the amphitheater area. In addition, access should be limited to walking or pull cart only.
• Amphitheater concrete pad
A concrete pad should be filled in between each of the seating benches at the amphitheater. Currently, nearly all visitors except those in the front row have to walk in grass to sit at the amphitheater. By removing the grass in front of each bench, it lowers maintenance and makes the amphitheater able to be comfortably used on more days.

City of O’Fallon Parks & Recreation Master Plan Update 130
Figure 4.16: At the amphitheater, only the front row seat has pavement at the feet. Guests sitting in the other two rows must walk on grass or sometimes dirt/mud depending on the current conditions.

City of O’Fallon Parks & Recreation Master Plan Update 131
Figure 4.01: O’Day Park Proposed Improvements
O’FALLON SPORTS PARK
Most of the improvements at the O’Fallon Sports Park relate to either upgrading existing features or adding new paved trails.
PROPOSED IMPROVEMENTS
• Add lighting & convert fields to artificial turf.
Many of the soccer fields have long term plans to receive lighting and also be converted to artificial turn. These upgrades will greatly increase the amount of use these fields will be able to sustain. Any field upgrades should also take into account occasional flash flooding from the Dardenne Creek.
• New restroom/concessions building (phase 1 area)
The concession & restroom building in the phase 1 portion of the park (south side of Dardenne) will need replacing. The new building should be constructed of resilient materials similar to the newer concession/ restroom building in the north side of the park.
• New futsal court
Add a futsal court near the new basketball & pickleball court area.
• Dardenne Greenway trail and Blueway park connection
The city should coordinate with Great Rivers Greenway (GRG) to extend the Dardenne Greenway through the park and connect to the new Blueway trailhead on the east side of Highway K. A spur connection north to the Renaud Center should also be completed so that the Renaud Center and O’Fallon Sports Park would finally be connected for easy pedestrian movement.
• Security improvements
City staff have requested a series of security improvements throughout the park including smart locks, cameras, and fiber connections.

Figure 4.14: The future phase 1 (south) restroom/ concession building should be built to the same standard as the phase 2 (north) restroom/concession building shown above.
City of O’Fallon Parks & Recreation Master Plan Update 132
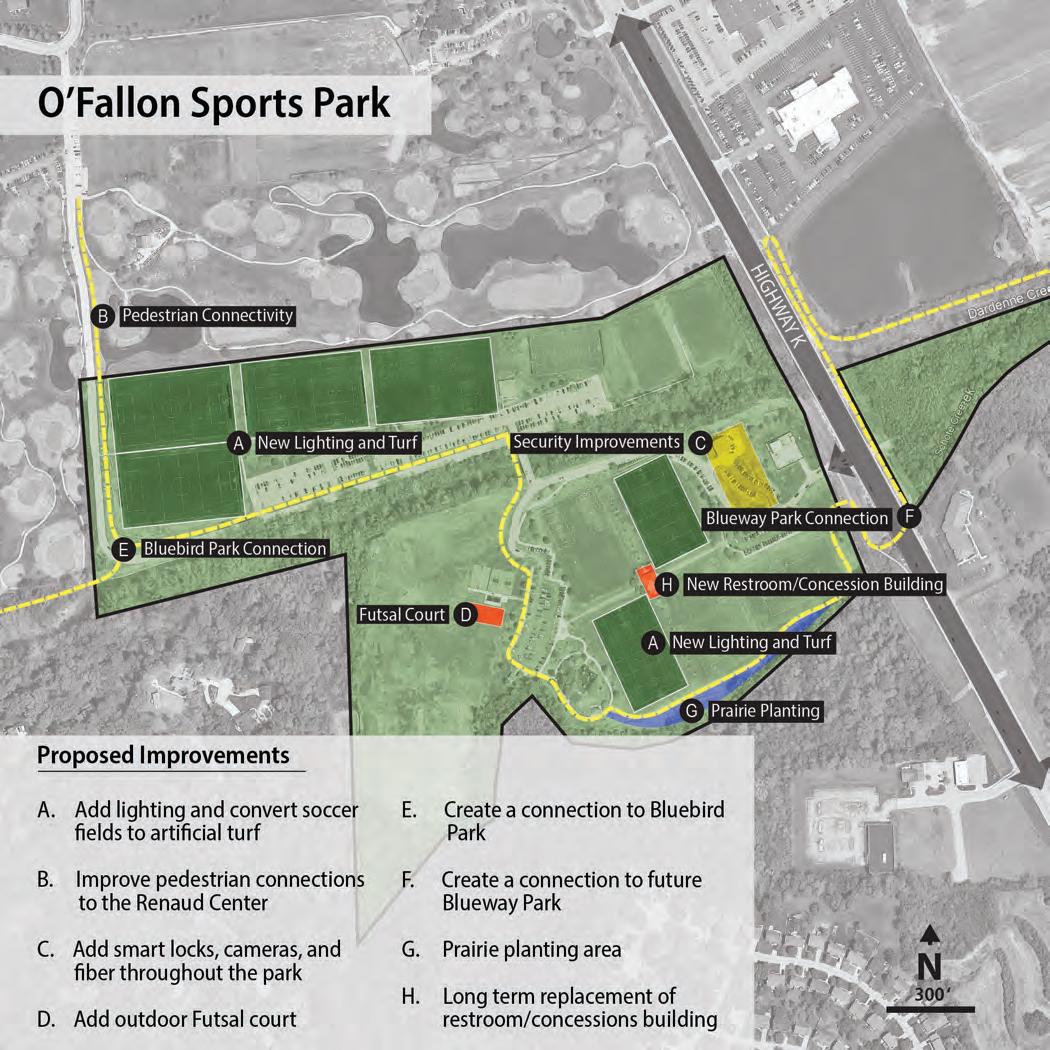
City of O’Fallon Parks & Recreation Master Plan Update 133
Figure 4.01: O’Fallon Sports Park Proposed Improvements
OZZIE SMITH SPORTS COMPLEX
The Ozzie Smith Sports Complex’s primary focus is designed around baseball/softball fields. Proposed improvements are aimed at improving playing conditions for players and providing more services for those not playing.
PROPOSED IMPROVEMENTS
• New concession building/restroom (4-plex area).
The 4-plex concession/restroom building is old with water damage at the base of several walls. It should be replaced with a new building using resilient materials similar in quality as the 3-plex restroom on the north side of the park.
• Replace Ash trees along southern walk.
The Emerald Ash Borer infestation will soon kill off all the trees along the walk from the parking to the 4-plex concession building. These trees should all be replaced before they fully die and become hazards.
• Add pavement at batting cage entrance.
The grass and ground around the batting cage entrance has worn down over time from heavy traffic. Adding pavement near the entrance will create better conditions for users and also reduce maintenance of that area.
• Complete loop trail around park. Building the long planned loop trail around the park will create a valuable and commonly requested asset for the park. Neighbors will get the chance to use the park for accessible walking and exercise. In addition, the trails will be a welcome addition for some family members of players to use as they wait during long games and tournaments.
• Add a new picnic and passive greenspace or dog park.
The flat, open space at the south end of the park makes a great location to add additional recreational facilities to the park. The two best proposed options include creating a dog park or turning it into a space with several picnic areas and walking trails. Additional information about these plans can be found on the following pages.
• Check current field grading and drainage.
All the fields, especially the older 4-plex ones, should have their grading and drainage conditions checked to make sure the fields are still performing as originally constructed.
• Update field lighting and plan for long term conversion to artificial turf fields.
The city should work to upgrade all the lighting on the fields to LED to reduce long term costs and improve lighting performance. A plan should also be made to eventually convert all the fields to artificial turf.

City of O’Fallon Parks & Recreation Master Plan Update 134
Figure 4.05: View of the southern area open space for the proposed Picnic Area or Dog Park.

City of O’Fallon Parks & Recreation Master Plan Update 135
Figure 4.01: Ozzie Smith Sports Complex Proposed Improvements
OZZIE SMITH SPORTS
COMPLEX - SOUTH OPEN AREA DESIGN OPTIONS
The area along the south end of the park has long been an open, unused area for the life of the park. Most of the area is visually separated from the rest of the park by a narrow row of trees and underbrush running along the entire northern edge. On the west side there is road access where the land shares an entrance with a day care. The rest of the area is flat land comprised of lawn or annually mowed grassland.
Due to the location far from the rest of the park, both development options take advantage of the nearby road access to create a conveniently located parking. A new comfort station is also added so that visitors don’t have to travel far and use the 4-plex ball field restroom. Both options will tie into the proposed loop trail shown on the previous page.
To the right are brief descriptions about each proposed design option for the area.
Picnic Area Option
The picnic area option splits the area into two main functions and provides a passive recreation option for the park.
On the west side, closer to the new parking lot, the land is more open lawn with two separate picnic pavilions available for rent or free use.
On the east side, visitors can walk through a network of paths that wind around scenic meadows and trees.
Dog Park Option
Some members of the public have long requested a dog park somewhere in the city and this option helps meet that need.
At full build-out, this design creates three separate fenced areas for dogs to play in. Under normal use, two of the areas will be used by small and large dogs while the third area’s grass is resting and recovering. The center play area has the option of having artificial turf to provide year-round play for that area.
Each dog play area would include shaded seating and a dog wash station at the entrance. Dog play/exercise equipment and large landscape mounds are also included to provide a more dynamic play experience.
City of O’Fallon Parks & Recreation Master Plan Update 136


City of O’Fallon Parks & Recreation Master Plan Update 137
Figure 4.01:Ozzie Smith South Area - Picnic Area Option
Figure 4.01:Ozzie Smith South Area - Dog Park Option
RENAUD CENTER (SITE)
The Renaud Center is located within a very large parcel of land. The main building and parking currently only take up around half of the regularly maintained land area with large mowed lawn areas on several sides. These open areas are rarely used outside of the occasional youth camp activity. The Renaud Center could greatly improve its public draw by adding active and passive recreation features to some of these largely unused open spaces. Any future expansion of outdoor activities should be located to accommodate future building expansion.
By adding the proposed outdoor features, the Renaud Center can transform itself into the main community center anchoring the southern half of O’Fallon. The greater public draw from these other outdoor features would also help attract even more people to learn about and visit the Renaud Center.
PROPOSED IMPROVEMENTS
• Outdoor Activity Space
A new large, multi-functional outdoor activity space is the core component that helps transform the Renaud into a great community center. Features and activities that this space should be designed to accommodate include:
– Large amphitheater for concerts and presentations
– Community events and festivals with booth setup space
– Formal and informal outdoor exercise spaces available for Renaud classes
– Weddings
– Youth Camp activity space
– Potential splash pad
• Outdoor basketball & pickleball courts.
The indoor basketball court space at the Renaud Center often needs to share or give up space to other
activities like pickleball, volleyball or group exercise. As such, creating an outdoor court complex for basketball, pickleball, and potentially other sports would greatly benefit these activities that each need more space.
• Trail loop
Walking trails are the most requested recreation feature and the Renaud site has plenty of beautiful, available land to make nearly a mile of accessible, paved, looped trails. A trail system can make use of the Renaud’s varied landscape types including open lawn areas, natural forests, and streams.
Trail users that are Renaud members would particularly benefit since they would have access to showers and changing facilities that trails in other parks don’t provide.
• Pool pad extension
The limited paved deck area just outside the pool should be expanded to make it more inviting for users to use while swimming. The space could be designed so it can host birthday pool party rentals and summer time sunbathing.
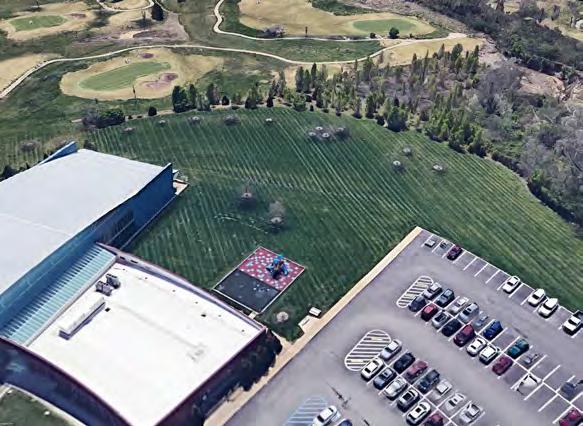
Figure
great access to nearby parking and the topography already forms a natural amphitheater shape.
4.13: The future outdoor activity space has
City of O’Fallon Parks & Recreation Master Plan Update 138

City of O’Fallon Parks & Recreation Master Plan Update 139
Figure 4.01: Renaud Center (Site) Proposed Improvements
WESTHOFF PARK
Westhoff Park needs the greatest amount of improvements of all O’Fallon’s existing parks. In this plan, all the ballfields and some of roads are redesigned with the goal of improving safety and making the fields more functional and better able to handle tournaments.
PROPOSED IMPROVEMENTS
• Reconfigure Bill Hayden Dr. & Sheppard Dr. Bill Hayden Drive, which runs through the park, would be cut between Brendan’s Playground and the south parking area and rerouted south around the ball fields. Sheppard Drive is also removed north of the ball fields and instead connected south near the Eggering Drive park entrance. Rerouting these road greatly improves safety by reducing pedestrian/vehicle conflicts around all the ballfields and both playgrounds. The new road locations also allow for a significant amount of additional parking to better support current and future park activities.
• Reconfigure Ballfields
Both groups of ballfields are reconfigured to be grouped together with simplified services and circulation between them.
The west group of ballfields are rotated inward around a central core with two large fields to the north and two smaller T-ball fields to the south. A new central concession/restroom building is added to serve these fields. The east group of fields are also rotated inward with two smaller t-ball fields in the middle and the two larger fields on the outside. A new large parking lot is added near the middle to serve these fields along with a new concession/restroom building.
• New park trail circulation network. A complete off-road trail circulation network is proposed to allow easy connection between all of the park activity centers. Safety is greatly improved as all of the ball fields and both park playgrounds would be fully accessible to each other without any road crossings.
In addition to connecting main activity areas, the trail network also travels through other, more natural areas of the park. Overall, the new trail network would create multiple loop options for guests to walk and exercise on though a variety of visual experiences.
• Additional pickleball & updated restroom.
Two additional pickleball courts are proposed to be added next to the existing courts. The adjacent restroom is also proposed to be renovated and a garage added to the building.
• New bicycle pump track. A new bicycle pump track and parking is proposed to be added near the existing skate park. This location would group similar active sports together and make the courses a more desirable destination.

City of O’Fallon Parks & Recreation Master Plan Update 140
Figure 4.06: At Westhoff Park, currently, there is no safe separation between spectators and the vehicle drive lane.
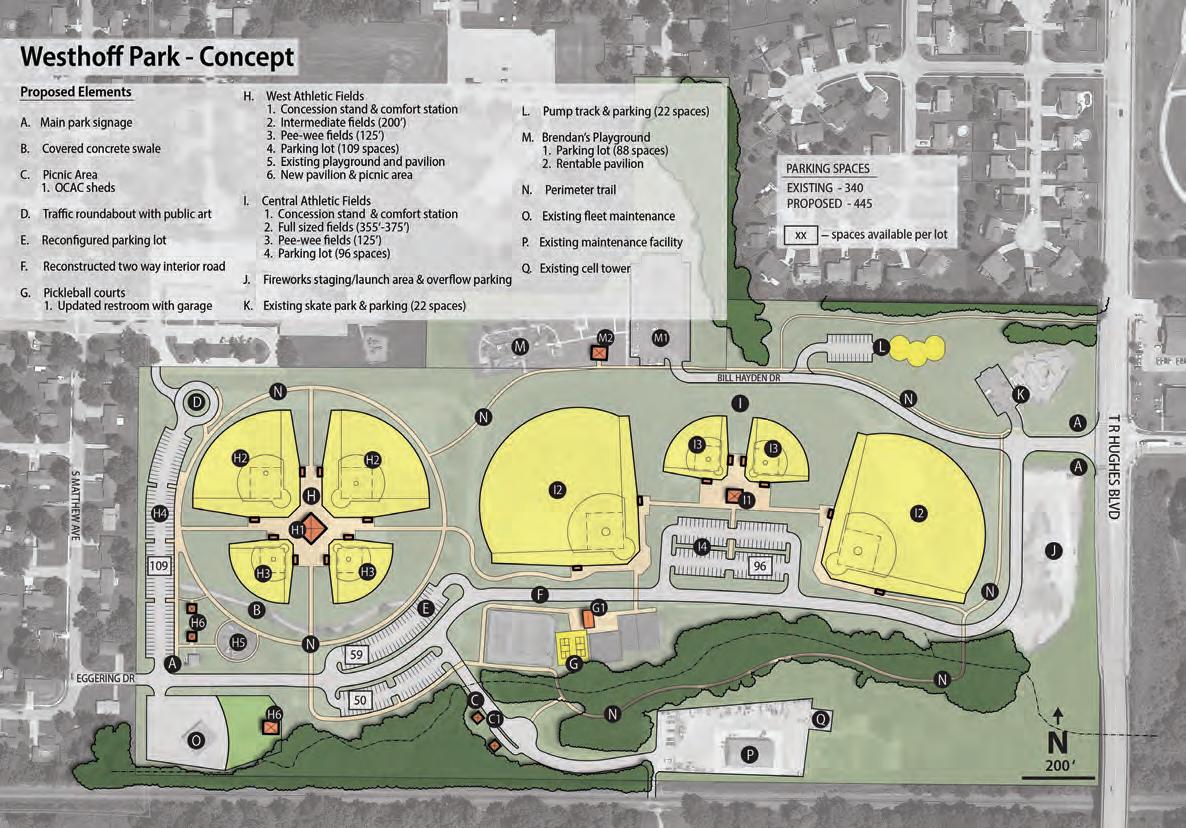
City of O’Fallon Parks & Recreation Master Plan Update 141
Figure 4.01: Westhoff Park Proposed Improvements
WINTERHAVEN PARK
Winterhaven Park is currently a forested, undeveloped parcel of land located just south of Ft. Zumwalt Park. The remnant parcel is difficult to develop for most other uses due to limited access and most of the land is in the floodway of Belleau Creek that runs through the middle of it.
PROPOSED IMPROVEMENTS
• Connection to Ft. Zumwalt Park.
The most important first step in developing Winterhaven into a park is acquiring land or securing an easement to connect Winterhaven to Ft. Zumwalt. The exact location for this connection is not known yet and is will depend on availability of land and future city negotiations with land owners.
• Paved main trail
The main trail running through the park will be paved and have a loop at the end to make exercise easier. The paved trail should be ADA accessible if possible.
• Soft side trails
In several sections, side trails can branch off the main trail to add variety to the park and lets guests experience more areas of the park. These side trails will be more natural and constructed of local compacted dirt. They may or may not be fully ADA accessible.
• Low water crossings
In several locations the trail will cross the creek using either low water crossings or low bridges (depending on local terrain). The main trail might use a bridge while the soft side trails will cross using low water crossings.
• Other Trail Connections
The far eastern side of the park should be designed so that it can make a future connection with the proposed Tri-Center Trail system leading to Knaust Park. The park should also have a pedestrian entrance at the intersection of S Woodlawn Ave. and Mexico Road.

City of O’Fallon Parks & Recreation Master Plan Update 142
Figure 4.11: Area view of the Belleau Creek natural corridor between the residential neighborhoods.

City of O’Fallon Parks & Recreation Master Plan Update 143
Figure 4.01: Winterhaven Park Proposed Improvements
RECREATION PROGRAM RECOMMENDATIONS
Further define age segments within Senior (55+) core program area that represent almost a quarter of the population and create more programs for these groups.
• Create an Active Adults classification that houses programs such as fitness, athletics, and outdoor adventure. Infusing nature program elements could also help strengthen a park stewardship program.
– Example programs include introductory or adaptive fitness and sports programs, Outdoor fitness, Ballroom dancing, bird or wildflower hikes, Park bike tours, Master Naturalist or Gardener classes, nature journaling, and landscape workshops.
• Create a social club classification that houses programs like trips, board/ card games, and wellness/enrichment programs.
– Examples include partnerships with local wellness organizations on food preparation, cooking classes, Plein Air painting, drawing workshops, and Chess competitions.
Programs in athletics, fitness, and personal training are in the declining stage of the program lifecycle.
• Perform a consistent market analysis for these areas to determine gaps, overlaps from similar service providers, and reimagine or offload programs that have an overlap.
• Introduce more family oriented athletic programming that has caregivers participating with children. One example is Start Smart Sports programs, where caregivers are guided by an instructor on how to work with their children on sports development skills.
• Introduce more pre-K sports programming that teaches young child’s key essential skills for specific sports before they get into team competition such as agility, balance, and basic skills like kicking, throwing, hitting, etc.
• Staff should consider reimagining fitness programs for a different age segment that are not having their needs met by other community organizations or businesses.
• A regular analysis of industry trends and community inventory of fitness programs should be used to adjust fitness offerings accordingly.
– Resources through Athletic Business or the National Recreation and Park Association can help keep staff informed on which way the industry is heading.
• The Department should consider adding more adaptive or outdoor fitness programming.
Only a few programs are listed in the introductory stage of the program life cycle.
• This demonstrates an opportunity for additional programming in the areas the community has expressed interest in. The community survey revealed that there is a need for additional adult fitness programs, events, adult sports, and senior programs.
Teen or Young Adult programming could be further developed through partnerships and increased outreach.
• Outdoor adventure programs and trips, culinary arts, painting and drawing workshops, and a defined partnership with the St. Charles CityCounty Library are opportunities to reach more of this age segment.
• Jr. Naturalist programs and partnerships with the Scouts can also help strengthen the park stewardship initiatives for the Department.
City of O’Fallon Parks & Recreation Master Plan Update 144
Update program development and decision-making procedures for programming staff.
• Develop program standards and a consistent process for pre and post customer feedback for all programming so that this key performance measure can be used for informed decision making on program changes.
• Create a program pricing policy that establishes a better understanding from staff of cost recovery expectations, what the direct and indirect costs are within each core program area and informs them on how to price services more consistently. This should also be accompanied by regular training and transparency with the recreation services budget.
• Consider sending program staff to NRPA’s Revenue Development and Management School at Oglebay Resort in Wheeling, West Virgina which is held for one week a year if revenue development becomes a bigger factor as part of the program division.
• Perform regular training with program staff on critical program planning components such as tracking key performance measures, program expenses, performing a market analysis, and developing customer feedback initiatives.

City of O’Fallon Parks & Recreation Master Plan Update 145
Figure 4.17: Group fitness class at Renaud (Source: O’Fallon).
MASTER PLAN LEVEL COST ESTIMATES AND IMPLEMENTATION PRIORITIES – 10/05/2023
For the Parks and Recreation Master Plan to be a meaningful tool for implementation, it needs to identify both costs and a strategy for implementing the various proposed improvements.
Provided in Appendix E are the master plan level (order of magnitude) cost estimates, organized by a multi-year implementation strategy and by park location. The implementation strategy includes three types of projects: Priority projects, Short-Term projects, and LongTerm projects. The three levels of action for implementing various aspects of the plan based on the preferred time frame for realization. The Priority list covers implementation of the projects from years 2023-2027 and will be the first aspects of the Master Plan addressed in the future. The Short-Term project list includes projects anticipated to occur between years 2028-2032. Long-Term projects are planned to occur in years 2033 and beyond. Note that the Priority Projects are not listed in priority order and that any priority project may be pre-empted by a strategic land acquisition opportunity.
Summaries of the Priority project list, Short-Term project list, and the LongTerm project list can be found on Figures 4.19, 4.20, and 4.21 respectfully.
Master Plan Cost Summary
On the following page is a summary of all the detailed costs listed in Appendix E. Total improvement costs are summarized for each existing park, new park, and select recreation buildings. These are general cost levels based on information known at this time, and do not necessarily reflect actual construction costs. The prices are given in 2023 dollars. An inflation factor should be added for improvements made in future years.
City of O’Fallon Parks & Recreation Master Plan Update 146
PARKS AND RECREATION MASTER PLAN
Master Plan Cost Summary
Prepared for: The City of O'Fallon, Missouri
Rough Order of Magnitude Costs - Preliminary

Park Improvements 34,089,056 $
CarShield Stadium 845,856 $
Civil Park 1,209,252 $
Dames Park 1,803,305 $
Ft. Zumwalt Park 2,652,326 $
Knaust Park 187,440 $
O'Day Park 1,493,639 $
Ozzie Smith Sports Complex 6,931,624 $
Renaud Center Site 1,065,042 $
Sports Park 6,480,725 $
Westhoff Park 10,076,821 $
Winterhaven Park 1,343,027 $
Building Improvements & Expansion 13,541,220 $
Renaud Building Renovations 1,129,920 $
Renaud Expansion 11,962,500 $
Krekel Depot Building Renovations 448,800 $
New Parks 6,409,768 $
Blueway Park 1,690,755 $
New Neighborhood Park 3,564,000 $
Wabash Park 1,155,013 $
Total Project Cost 54,040,044 $
Notes:
1) Costs based on 2023 pricing.
2) Contingency is provided to cover site conditions and additional work not anticipated.
3) In providing rough order of magnitude cost, the Client understands that Landscape Architect has no control over costs or the price of labor, equipment, materials, or over the Contractor's method of pricing, and that the order of magnitude pricing provided herein are made on the basis of the Landscape Architect's qualifications and experience. The Landscape Architect makes no warranty, expressed or implied, of magnitude pricing provided herein are to be made as to the accuracy of such opinions as compared to bid or actual costs.
1/23/2024 1 of 1
City of O’Fallon Parks & Recreation Master Plan Update 147
Figure 4.18: Master Plan Cost Summary
FUNDING
STRATEGIES AND ACTION PLAN
The O’Fallon Parks and Recreation Master Plan provides a strategy of meeting recreation needs for the next 10 years. Implementation of the plan is a longterm process that requires updates as improvements are made or demands change. It is suggested that O’Fallon staff review the plan on a regular basis to maintain progress toward meeting the recommendations. The following section discusses funding sources and implementation strategies that can assist the City’s effort to fund, implement, and accomplish the recommendations in this plan.
Funding / Acquisition Sources
Once a parks master plan has identified improvements, identifying resources to implement the plan is the next critical path item to accomplish. The following information describes both the existing funding sources which are in place and potential funding sources that may be utilized to fund the plan implementation.
Existing Funding Sources
The General Fund O’Fallon Parks and Recreation is organized in two departments: the Parks Department and the Recreation Department. Funding for both departments is part of the operating budget for the City of O’Fallon. Within the Parks Department, the Landscaping and Facility Maintenance Divisions are funded via the General Fund while the Recreation Division is funded by the Recreation Fund. Primary revenue sources for the Recreation Fund include sales taxes, fees, and other intergovernmental revenues. This varies annually based on specific parks and stromwater needs. A portion of the Proposition C Clean Water, Safe parks and Community Trails Initiative revenues are also distributed into the Recreation Fund. The Parks and Recreation Department also assesses fees and
charges for usage of recreational facilities, programs, rentals and special events which are used to offset the direct operational costs of these services.
Park Land Dedication
Dedication of open space or payment of fees for park development or recreation purposes by private developers can be negotiated in exchange for developmental considerations beyond those customarily permitted by planning and zoning requirements. Unless properly written and applied, a park land dedication ordinance can result in a lengthy court battle with a developer accusing the local government of illegally taking valuable land. In order to prevent this, the ordinance must provide that any land or funds will benefit the users of the new development. Fees in lieu of open space are used when it is not practical for a developer to donate land, and may be the department’s preferred method when dealing with new development. An important aspect of park land dedication is land quality. Not every plot of ground is suitable for recreation. A typical ordinance will require that most of the land be dry, reasonably flat, and accessible by road. Some ordinances provide allowances for private recreation space. The idea is that the private amenities will reduce residents’ need to use local public parks. Restrictive covenants and maintenance agreements are usually part of the conditions for allowing private recreation space to be given allowance.
Park and Stormwater Sales Tax
In 2008, voters of the City of O’Fallon approved a one-half cent sales tax for recreation and stormwater improvements. Revenues are distributed annually to the Recreation Fund as described above. Since this is both a park and stormwater tax, the amount distributed to the Recreation Fund varies based on stormwater and park funding needs.
User Fees
As a practical matter, communities throughout the country are requiring
City of O’Fallon Parks & Recreation Master Plan Update 148
users of parks and recreation facilities to pay for the facilities they use on a daily permit or seasonal basis. This is primarily true of costly indoor recreation facilities and large labor-intensive outdoor facilities such as ballfield complexes and aquatic facilities that have high staffing and maintenance obligations. O’Fallon, not unlike many communities, does charge user fees for many of its facilities. The goal of the operation and management of these facilities is to generate income sufficient to meet or exceed the cost of staff to operate and maintain them, and if possible, establish a profit margin that can be returned to a reserve fund to support future improvements and expansions. The user fee approach can be an unpopular concept in some communities; however it is an acceptable practice in O’Fallon.
Bonds
The City could utilize its bonding capacity to place a bond referendum on the ballot. With successful passage, the City would then be allowed to sell bonds to raise capital for development/repair/ improvements to the park system. Taxes are raised appropriately to retire the bond over the term of the bond. The bond money typically is available in a lump sum and put to use on the projects for which it was identified. Likewise, there is a time frame under which the bond money must be committed for use or it can be forfeited. The following are three types of bonds that may be considered for recreation facility funding:
• Special Obligation Bonds
Special obligation bonds are issued in one of more series to finance the undertaking of any development or redevelopment project and paid back by one or more limited revenue sources.
• General Obligation Bonds
Bonded indebtedness issued with the approval of the electorate for capital
improvements and general public improvements. These bonds usually require a general increase in property tax.
• Industrial Development Bonds
Specialized revenue bonds issued on behalf of privately owned, selfsupporting facilities.
• Certificates of Participation (COP’s)
Lease financing can be arranged through the public sale of certificates of participation, sometimes referred to as COPs. Each certificate holder owns a beneficial interest in the lease. Certificate holders, in the aggregate, essentially constitute the lessor. Certificates of Participation are a newer form of lease financing that is gaining popularity with issuers and have gained acceptance by investors.
Grants
Grant funding programs have been and continue to be available at both the state and federal levels. Today, the federal grant opportunities have all but been terminated. However, there still are a variety of state grant programs available. Some of these grants are listed below.
• Great Rivers Greenway
On November 7, 2000, Proposition C, the Clean Water, Safe Parks & Community Trails Initiative successfully passed in St. Louis City, St. Louis County, St. Charles County, in Missouri and Madison County and St. Clair County in Illinois, establishing the Metropolitan Park and Recreation District in Missouri and the Metro East Park District in Illinois. The Missouri organization is known as The Great Rivers Greenway, and it typically provides funding to develop parks, trails, and greenways. It began collecting a one-tenth of one cent sales tax in April, 2001, and has raised a significant amount of money for regional projects. Currently it receives half of the funds generated from Proposition C.
City of O’Fallon Parks & Recreation Master Plan Update 149
• Land and Water Conservation Fund (LWCF)
Land and Water Conservation Fund grants are available to cities, counties and school districts to be used for outdoor recreation projects. Projects require a 55 percent match. All funded projects are taken under perpetuity by the National Park Service and must only be used for outdoor recreational purposes. Development and renovation projects must be maintained for a period of 25 years or the life of the manufactured goods. This program is administered through the Missouri Department of Natural Resources’ Division of State Parks.
• Recreation Trails Program
Recreational Trails Program grants are to be used for motorized or non-motorized trail development, renovation, maintenance and/or the development/renovation of trailheads. Projects require a minimum match of 20 percent. All projects must be maintained for a period of 25 years. Grant requests up to $100,000 are eligible. Eligible applicants include cities and counties, schools, and private, non-profit and for-profit businesses. These federally funded grants are offered through the Federal Highway Administration, and administered through the Missouri Department of Natural Resources’ Division of State Parks. Transportation Alternatives Program (TAP)
The Transportation Alternatives SetAside was authorized under Section 1122 of the Moving Ahead for Progress in the 21st Century Act (MAP-21) and is reauthorized under the Bipartisan Infrastructure Law (BIL). The federally funded Transportation Alternatives Program (TAP) provides opportunities to expand transportation choices and enhance the transportation experience through categories of activities related to the surface transportation system. In Missouri, TAP funds for the Recreational
Trails Program are administered by the Missouri Department of Natural Resources. The TAP focuses on nontraditional transportation projects. TAP projects must relate to the surface transportation systems and be eligible under one or more of the four eligible TAP Project Activities outlined below.
• Construction of on-road and offroad trail facilities for pedestrians, bicyclists, and other non-motorized forms of transportation, including sidewalks, bicycle infrastructure, pedestrian and bicycle signals, traffic calming techniques, lighting, and other safety-related infrastructure, and transportation projects to achieve compliance with the Americans with Disabilities Act of 1990;
• Construction of infrastructure-related projects and systems that will provide safe routes for non-drivers, including children, older adults, and individuals with disabilities to access daily needs.
• Conversion and use of abandoned railroad corridors for trails for pedestrians, bicyclists, or other nonmotorized transportation users.
• Construction of infrastructurerelated projects to improve the ability of students to walk and bicycle to school, including sidewalk improvements, traffic calming and speed reduction improvements, pedestrian and bicycle crossing improvements, on-street bicycle facilities, off-street bicycle and pedestrian facilities, secure bicycle parking facilities, and traffic diversion improvements in the vicinity of schools.
Private Enterprise
Contracts with private business could be signed to provide and operate desirable recreational facilities financed and constructed, by the public sector on City owned lands with a specified amount of compensation paid to the City.
Volunteer Services
City of O’Fallon Parks & Recreation Master Plan Update 150
The Volunteer Services Department coordinates the volunteer efforts of citizens interested in helping their community grow through personal involvement. Volunteers enhance Citysponsored activities, programs, and events, including park and recreation oriented opportunities by providing additional support, helping to ensure their success. Volunteer service benefits not only individuals, but the entire O’Fallon community. Senior citizens, high school and college students, families, stay-athome moms, and others with an interest in community service can choose to volunteer their time and talents.
Potential Funding Sources
Lease/Purchase Financing
Facilities for public use can be financed and built through an entity separate from the municipality – either another public entity, a nonprofit corporation set up for that purpose, a bank or leasing company, or joint powers authority. There are several types of lease purchase funding mechanisms, including certificates of participation which have previously been discussed, and sales leaseback, which is a means for public entities to sell an existing facility to a separate entity such as a nonprofit organization, an investor, or a group of investors. Improvements can be made by the separate entity who then leases the facility back to the public entity for an agreed to period of time and interest rate.
Hotel, Motel and Restaurant Tax
The hotel, motel and restaurant tax is based on gross receipts from charges and meal services or a per-room/night rate and may be used to build and operate golf courses, tennis courts, and other special park and recreation facilities or be put to use in general park operations. The advantage to such a tax source is that virtually all of it is generated by visitors, not local residents.
Special Improvement District/Benefit District
These taxing districts are established to provide funds for certain types of improvements, which benefit a specific group of affected properties. Improvements may include landscaping, erection of fountains, acquisition of art, and supplemental services for improvement and promotion, including recreation and cultural enhancements.
Non-Profit Organizations, and Foundations
The development of non-profit organizations and/or foundations represents tremendous prospects to enhance the parks and recreation system in O’Fallon by providing significant opportunities for conservation, recreation, and relaxation through special projects for which city funding is not available. This independent organization would cooperate with the City of O’Fallon and Parks and Recreation to promote the parks and ensure their long-term service to O’Fallon residents through additional independent funding so that their full potential may be realized. Typical goals for an organization of this type might include:
• Preservation and conservation of green space.
• Support the provision of quality park and recreation environment for business, employees, residents, and visitors to enjoy.
• Provide funding for projects which enhance park resources and encourage renewal of recreation facilities without using local tax dollars.
Private Donations
A variety of programs have been developed in other park systems to accept private donations for
City of O’Fallon Parks & Recreation Master Plan Update 151
enhancements to the park system including land, facilities, equipment, trees, plants and other elements to the park system.
Cooperative Use Agreements
A cooperative use agreement is an agreement between a public or private entity and the parks department to share facilities. Typically, both the entity and the parks department provide similar recreation facilities. By signing a cooperative use agreement, residents may use the entities facilities when not in use by the particular entity. This agreement would allow the City to expand its available park land and available resources without taking on any additional maintenance responsibilities.
Crowdfunding
Due to parks and recreation budgets being cut across the county, agencies have been forced to become more creative regarding funding strategies. Some agencies have even begun using tactics such as crowdsourcing and crowdfunding. Examples include:
• Expand opportunities for Crowdsourcing information on an ongoing basis. Crowdsourcing is use for a call out of all types of resources such as manpower, volunteers, and equipment to help accomplish your set goal
– Some existing resources include mindmixer.com and peakdemocracy.com which can be evaluated if the Department has the resources and can utilize it on an on-going basis.
– Crowdsourcing options could include printing program guides or developing marketing material
• Provide opportunities for Donations or Crowdfunding through the website. Crowdfunding is a monetary call out to complete a project or meet a goal.
– kickstarter.org / indiegogo.com / gofundme.com these sites help bring small amounts of money
together to create needed capital.
General Action Plan
It is reasonable to assume that the successful implementation of the master plan will be achieved by utilizing a combination of the previously mentioned funding sources. For the largest and most costly projects, the use of bonds, leveraged bonds, or similar municipal financing is the most realistic. This method permits access to a large sum of money to complete the project in the shortest possible time frame, thus making the improvement available to the community in the near future. The amount of the bond should be fixed to ensure sufficient funds are generated from the sales tax to not only retire the bonds, but also provide for the manpower/necessary level of operations and maintenance, as well as finance other smaller capital improvements to be completed by City staff on a labor and materials basis.
The small to medium projects should be funded by other sources such as grants, donations, and self-help activities. It is not possible at this time to identify a specific source for every project in the master plan as this is an interactive process that needs to be undertaken by City officials. On larger facilities, maximizing the programming potential in terms of events, tournaments, clinics, league play, etc., with the goal of recouping the cost of staffing, operation, and maintenance, should be the goal of funding the ongoing costs of these facilities.
Formal Plan Adoption
The first action item the City should seek to accomplish is support of the Plan, and the formal adoption of the plan by the City Council. This gives the plan legitimacy and spreads the responsibility for its implementation throughout the municipal organization.
Development of Plan Champions
The City should continue to promote and
City of O’Fallon Parks & Recreation Master Plan Update 152
encourage secondary support groups to champion the implementation of the Parks and Recreation Master Plan.
Ongoing Consensus Building
It is important that consensus building continue throughout implementation of the plan. An informed public with “knowledge” and “ownership” in the plan will help keep the process moving forward.
Phasing
Completing recommendations in phases that can be implemented over time is a prudent approach to implementation. The focus of “priority” phases should be on improvements that have the most impact or highest priority among the residents or on improvements that improve the health, safety and welfare of the park users.
Recommendations that are not critical to park operations or usability, but nonetheless are desired aspects to the system, can be constructed later. Meanwhile, essential park elements can be constructed to serve residents in the near term. This approach allows the City to show results toward the improvements of the park system and can create a favorable climate toward future parks and recreation spending. By phasing the various components of the master plan, the City will see recognizable improvement in the park system that would not be otherwise realized if it waited to implement each facility or component under an “all or nothing” method.
The Action Plan
The Action Plan focuses on three levels of action for implementing various aspects of the plan based on the preferred time frame for realization. These three levels are: Priority Projects, Short-Term Projects, and Long-Term Projects. The Priority Projects list covers implementation of the projects from years 2023-2027. These are listed in Figure 4.19 and will be the first aspects of the Master Plan addressed in the future. Note
that the Priority Projects are not listed in priority order and that any priority project may be pre-empted by a strategic land acquisition opportunity. The Short-Term project list includes projects anticipated to occur between years 2028-2032 and these are shown in Figure 4.20. Long Term projects are planned to occur in years 2033 and beyond and these are included in Figure 4.21.
Facility Action Plan
An action plan list has been developed for the Renaud Center, Krekel Depot, and the Ozzie Smith Complex building facilities using the results of the targeted building assessments. This action plan, known as the Facility Action Plan, identifies maintenance issues and the corresponding action. It is included in Appendix F.
Pilot Project
Starting off with one complete, high impact project can increase visibility and community support for the Parks and Recreation Master Plan. In this strategy, a specific portion of the master plan recommendations are fully implemented at one time, early in the implementation process. The project should be highly visible and increase the recreational opportunities in the City. This creates tangible results that the community can observe and immediately start to utilize. This can also build momentum for the plan and help to recruit champions that will support and advocate for the plan’s full implementation.
City of O’Fallon Parks & Recreation Master Plan Update 153
O'Fallon Parks and Recreation Master Plan 9-Jan-24
PRIORITY PROJECTS 2023-2027 (Arranged Alphabetically)
NOTES:
1. Pricing reflects 2023 pricing.
2. Budget numbers from estimates prepared for cost projections. See Appendix E.
3. Costs from sources other than Appendix C.
4. Project costs include a 10% Contingency.
5. Project costs include a 10% Contingency and 10% Design Costs.
6. Project costs include a 10% Contingency, 10% Construction Contingency and 10% Design Costs.
7. Items to be completed in-house as needed.
8. Includes FY 2025, 2026 and 2027 estimates from facility estimates.
9. Part of future development initiative.
10. Currently Being Reviewed.
11. Includes FY 2028 estimates from facility estimates.
12. Contingent on scope of bond.
Figure 4.19: Priority Project Summary
Location and Project Description Budget Notes Civic Park • Renovate Bandstand Pavilion $198,000 1,6 • Renovate and Expand Restroom $290,400 1,6 Fort Zumwalt Park • New Pavilion w/ Electrical Extension $246,840 1,2,6 • New Playground with Safety Surface $726,000 1,2,6 Fort Zumwalt Park East Entrance • Design (12% of total project cost) $169,356 1,6 Knaust Park • Concrete Pads Under Picnic Tables $2,112 7,6 Ozzie Smith Complex • Batting Cage Entrance $33,370 1,2,6 O'Fallon Sports Park • Pedestrian Connection to Bluebird and Blueway Parks $3,679,573 1,2,6 Renaud Center Building • Renovations $1,330,560 6,8 PRIORITY PROJECTS TOTAL $6,676,200
City of O’Fallon Parks & Recreation Master Plan Update 154
O'Fallon Parks and Recreation Master Plan
SHORT-TERM PROJECTS 2028-2032 (Arranged Alphabetically)
PROJECTS TOTAL$28,227,200
NOTES:
1. Pricing reflects 2023 pricing.
2. Budget numbers from estimates prepared for cost projections. See Appendix E.
3. Costs from sources other than Appendix C.
4. Project costs include a 10% Contingency.
5. Project costs include a 10% Contingency and 10% Design Costs.
6. Project costs include a 10% Contingency, 10% Construction Contingency and 10% Design Costs.
7. Items to be completed in-house as needed.
8. Includes FY 2025, 2026 and 2027 estimates from facility estimates.
9. Part of future development initiative.
10. Currently Being Reviewed.
11. Includes FY 2028 estimates from facility estimates.
12. Contingent on scope of bond.
Figure 4.20: Short-Term Project Summary
9-Jan-24
Location and Project Description Budget Notes Carshield Field • Wood Decking $712,140 6,7 Civic Park • Path Connection to Dames Park (Only within Civic Park) $71,940 1,2,6 • Remove Ditch in Open Field $23,760 6,7 Dames Park • Programmable gate @ entrance $59,400 6,7 Fort Zumwalt Park East Entrance • Construction $1,069,200 1,2,6 O'Day Park • New Walking Path $1,001,022 1,2,6 • Camping Area $35,904 1,2,6 • Wedding Site Seating Area $37,118 1,2,6 Ozzie Smith Complex • Loop Trail $289,146 1,2,6,7 • Field Artificial Turf, All Infields, 7 Total $4,752,000 1,2,6,9 • Restroom/Concession Building Replacement $495,000 1,2,6,10 Renaud Site • Loop Trail $426,162 1,2,6 • Furnishings - Pool Pad Extension ( Conc & Fence) $66,000 1,2,6 • Furnishings - Outdoor Activity Space (Lawn Improvements) $13,200 1,2,6 O'Fallon Sports Park • Pedestrian Connection to Renaud Center $121,572 1,2,6,7 • Soccer Field Artificial Turf with Lights, 4 Fields $1,716,000 1,2,6,9 • Security upgrades (Cameras, Fiber and Door Locks) $237,600 1,2,6 • Futsal Court $105,600 1,2,6 • Restroom/Concession Building Replacement $495,000 1,2,6 Westhoff Park • Fireworks Staging/Launch Area & Overflow Area $644,160 1,2,6 • Pump Track and Parking Lot $676,434 1,2,6 • Perimeter Trail $1,547,040 1,2,6 Renaud Center Building • Renovations $473,088 6,11 • Expansion $13,158,750 6,12 SHORT-TERM
City of O’Fallon Parks & Recreation Master Plan Update 155
LONG-TERM PROJECTS 2033 AND BEYOND (Arranged Alphabetically)
LONG-TERM PROJECTS TOTAL$10,183,400
NOTES:
1. Pricing reflects 2023 pricing.
2. Budget numbers from estimates prepared for cost projections. See Appendix E.
3. Costs from sources other than Appendix C.
4. Project costs include a 10% Contingency.
5. Project costs include a 10% Contingency and 10% Design Costs.
6. Project costs include a 10% Contingency, 10% Construction Contingency and 10% Design Costs.
7. Items to be completed in-house as needed.
8. Includes FY 2025, 2026 and 2027 estimates from facility estimates.
9. Part of future development initiative.
10. Currently Being Reviewed.
11. Includes FY 2028 estimates from facility estimates.
12. Contingent on scope of bond.
O'Fallon Parks and Recreation Master Plan 9-Jan-24
Location and Project Description Budget Notes Civic Park • Add Amphitheater to Hill $627,000 1,2,6 Dames Park • Off-Road Walking Path $570,372 1,2,6 • Additional Sidewalks $355,740 1,2,6 • Overflow Parking - Geoblock Grass Pavers $348,480 1,2,6 Fort Zumwalt Park • Off Road Walking Path $1,464,408 1,2,6 Knaust Park • Shelter - Small Metal $178,200 1,2,6 • Drinking Fountain $5,940 1,2,6 O'Day Park • Rock Shoulder Replacement $122,760 1,2,6 • New Comfort Station with Utilities $297,000 1,2,6 Ozzie Smith Complex • Dog Park/Picnic Area - South Parcel $1,353,330 1,2,6 Renaud Site • Furnishings - Pickleball Courts $348,480 1,2,6 • Furnishings - Basketball Courts, Conc PT $211,200 1,2,6 Winterhaven Park • Land Acquisition $567,600 1,2,6 • Main Trail $529,280 1,2,6 Westhoff Park • Central Athletic Fields $3,203,640 1,2,6
City of O’Fallon Parks & Recreation Master Plan Update 156
Figure 4.21: Long-Term Project Summary






 Dames Park
Dames Park







































































































































































 Figure 3.5: O’Fallon park land distribution analysis for local park or recreation opportunities.
Figure 3.5: O’Fallon park land distribution analysis for local park or recreation opportunities.















































 Dames Park
Dames Park


 Figure 4.07: Street view of the site at the corner intersection of Wabash Street and TR Hughes Boulevard. The main park entrance and other related facilities will be located close to this intersection.
Figure 4.07: Street view of the site at the corner intersection of Wabash Street and TR Hughes Boulevard. The main park entrance and other related facilities will be located close to this intersection.


 St. Charles County Property (North of Dardenne)
St. Charles County Property (North of Dardenne)












 Figure 4.09: The existing service yard will turn into a wagon loading area during special events.
Figure 4.09: The existing service yard will turn into a wagon loading area during special events.


















