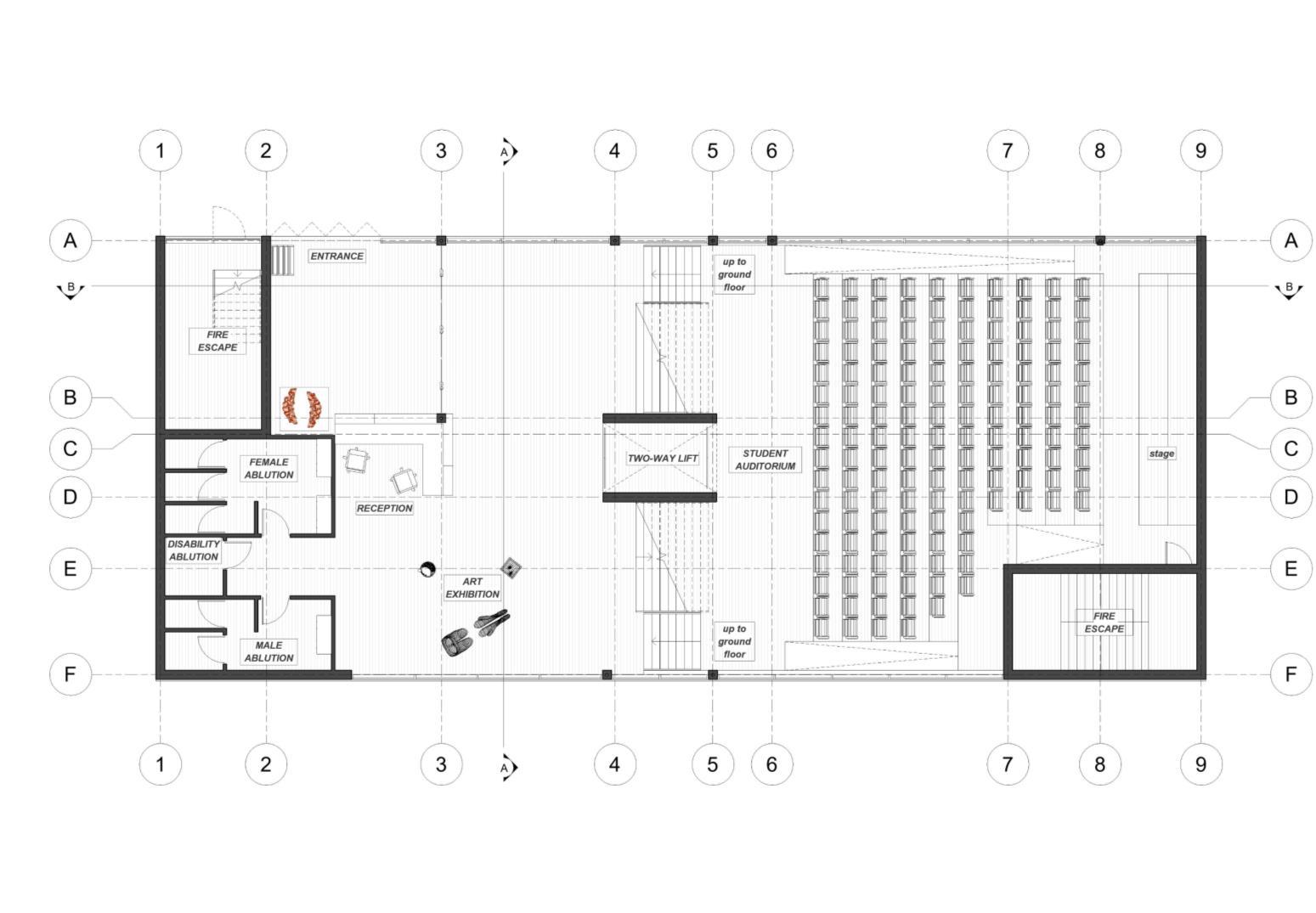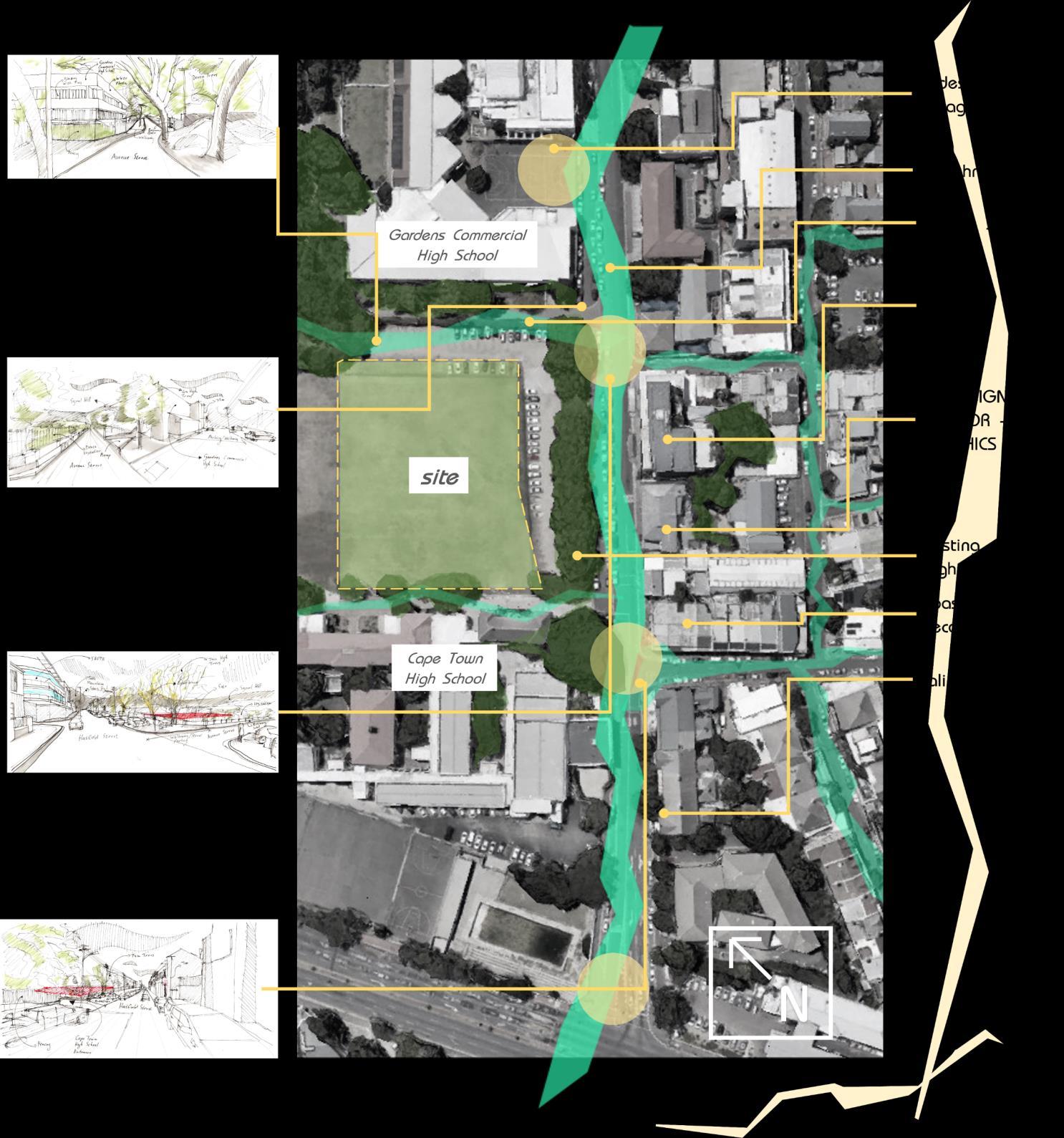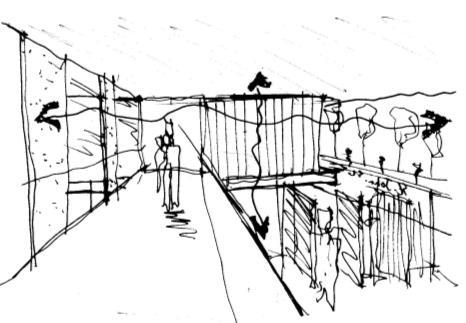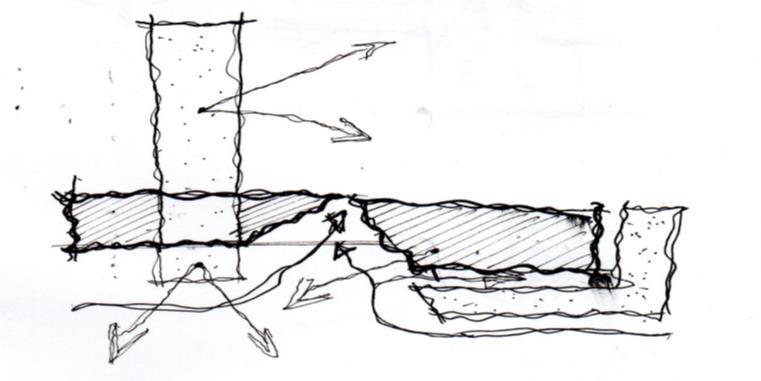PORT FOLIO







CHRISTOPHER SINDEN
Selected works academic + office

Residential housing occupying its context
Timber bench that mimics nature
Steel structure incorporating brick and steel
Architecture campus that connects and moves
Home that separates work and life balance
Façade study, balancing existing and new
UNIVERSITY OF TECHNOLOGY - university
Final University Project, showcasing my University of Technology Design, incorporating the context and circulation of the site.

HARFIELD VILLAGE


Aim: Embody the social context within a working space.
Location: Cape Town
Findings: Combining live and work-spaces into a household needs separation but also adaptation, in order to function.







RETREAT INTO YOUR CRAFT




The purpose of the project was think conceptually, spatially and 3-D with the intention to explore the crafting of space and form by using materiality as an expression of making, which creates particular environments and provokes emotions

The comfortable bamboo/timber styled chair, creates a seamless yet protective shell that covers the occupant from the natural elements for example wind and sound The installation is created purposefully for an escape from the city life The wooden timber and bamboo are used, because it gives not only warm feeling, but creates good sound insulation The occupant will feel and smell the materials and visualize that they are in nature



Brief:
The architecture campus project involved designing a 4 storey university, that involves a auditorium, cafeteria, 3 studios, library, offices and a green roof

Approach:
My approach towards the brief, was to use a lift as the engine/ heart of the building, while layering the different levels around the center piece The main goal was to create a continuous flow inside the campus and also incorporating movement Each floor thus creates a certain visual engagement towards the above and below floors
ARCHITECTURE CAMPUS




Entrance Perspective View
ENTRANCE & AUDITORIUM
Auditorium Perspective View


Cafeteria Perspective View



CAFETERIA & STUDIO 1















AIM: The purpose of this assignment, was to illustrate the finer details of the architectural design process and decisions into reality. I had to understand the technology of my design as well as its materiality and hierarchy.


This Artisan House-Hold was designed to establish a balanced relationship between work and life. The separation of the floors, meant adequate space adaptation to formulate design choices that is unique to its Cape Town context.

B.1– CALL OUT GREEN ROOF 2D DETAIL SCALE


A.1 – CALL OUT RAFTER 2D DETAIL SCALE
One Layer Bitumen counter flashing
PVC water overflow outlet pipe
Steel Flashing coping over concrete upstand, fixed with adhesive Expanded Polysterene Insulation board
B.1– CALL OUT GREEN ROOF 3D DETAIL SCALE
A.1 – CALL OUT RAFTER 3D DETAIL (UNDERSIDE) SCALE

A.1 – CALL OUT RAFTER 3D DETAIL (TOP SIDE) SCALE

 1:5 image by author (C.Sinden)
Concrete Waffle Slab opening
1:5 image by author (C.Sinden)C
1:5 image by author (C.Sinden)
1:5 image by author (C.Sinden)
1:5 image by author (C.Sinden)
1:5 image by author (C.Sinden)
Concrete Waffle Slab opening
1:5 image by author (C.Sinden)C
1:5 image by author (C.Sinden)
1:5 image by author (C.Sinden)
1:5 image by author (C.Sinden)
A.2 – CALL OUT SKYLIGHT 2D DETAIL

A.3 – CALL OUT BOX GUTTER 2D DETAIL SCALE 1:5

A.3 – CALL OUT BOX GUTTER 3D DETAIL (UNDERSIDE) SCALE 1:5
A.3 – CALL OUT BOX GUTTER 3D DETAIL (TOP VIEW)








Angled Steps for resting spacec Perforated Brick/Steel facade
DESIGN INTENT
o Break the normality faceless facades on St Johns Street Façade
o Increase street and site engagement
o Active ground floor area that circulates movement from the public towards the exhibition and art gallery centres
o Showcase student works on ground floor with clear view from street
o Separate formal and informal spaces from ground being informal and upper floors to be formal

o Creating a multi-functional space that allows each space to function independently, but creating a relationship between the context and surrounding buildings.
o Incorporate Green Star Rating principles and accommodate spaces such as library, art gallery, conference centre with 2 auditoriums, food court for informal and formal use and workspace for post graduates
BOUBLE DIAGRAMS PROGRAMMIC DIAGRAMS 3D CONCEPT SKETCHES





Street Façade, angled perspective


Drawn By C.Sinden
Perforated wall screen allows for ventilation Timber Fin Façade allows secondary materialistic choice of elevation change
Image
o Spaces that narrate to each other in order to function as purposed
CONCEPTUAL CREATION
o A building model that circulates objective context purpose through circulation of diverting wall facades and captivating resting spaces

o Creating occupation through volumetric double volumes for the entrance as the engine of the building model



Taking multiple views into account for context relationship purpose
Creating separation between street and building envelope by placing a divider that cantilevers in front of the building itself




-architectes-new-cultural-center-in-nevers-incorporates-public-space-into-the- oofdesign/ Engaging with the context and pedestriansthrough addingconnectiontowardsthe streetwith seating or restingpublic and privat spaces Image



Reference: https://www.archdaily.com/56330/omega-block-daniel-bonilla-arquitectos/5008e51a28ba0d27a7000aca-omega-
Phase 1 – Bulk of Site
Relation towards context building to be considered
Circulation a prime driver for concept.
Engagement with Cultural changes to be implimented
Phase 2 – Allowing for pedestrian flow from CPT Hiigh
The main focus is to create engagement with all views and nodes of the site, by creating pathways and primary and secondary entrances to the site and with the University.
Phase 3 – More organic bulk
Changing the bulk to more organic, opposes the surrounding formal square context to a more informal and natural circulation and engagement with the site. Allowing angular shapes mimicking the slope of Avenue Street, the site allows multiple axis’
Double Volumetric Entrance
Double at the entrance creates a circulating space that enables massing towards the context Also a bridge between the formal food court on the 2nd storey creates semi-private routes for students
Chosen Levels of materials
Timber façade

As ground floor is going to be either glass curtain walls or perforated concrete/masonry construction, the intent for the ground floor façade will be to be inclusive towards the public for interaction with the informal food courts and semi-formal art gallery
Drawn By C.Sinden


Phase 4 – Pathway cut through building
The angular walls invite the pedestrians towards the building by walking underneath the 2nd storey. This create a massive door or entrance towards the site as more and more smaller pathways lead towards the central courtyard of the building.
21
”DIVERTIVE GUIDANCE”
SOUTH EAST ELEVATION
NORTH WEST ELEVATION
NORTH WEST ELEVATION




NORTH EAST ELEVATION
ELEVATIONS
SECTION A-A
SECTION B-B
SECTIONS & 3D DIAGRANMS







 GROUND FLOOR
GROUND FLOOR


NEW BOSTON
Aim: Using the buildings existing envelope to expand internally its apartment capabilities and provide aesthetic valuable return on the property.



Location: Bellville, Cape Town
Findings: The most conclusive findings, were the multiple implications the site had on the project, due to the fact the building had different zoning schemes on the ground floor and upper floors. With an extreme tight budget, re-suing the outer and inner shell of the building was the main driving force to implement cost-effective design choices that ultimately made the project an ongoing success.








Aim: The intent of this project was to utilize a heritage site with difficult parametric volumetric challenges, the only solution was to drive a loft-styled apartment space into the pre-existing envelope of the space.

Location: Cape Town
Findings: Being a Micro-Apartment, one should always consider joinery and volume as a source of inspiration and solution to a design. I’ve come to terms that a design should be considered practical, functional but effortless design to adapt the user’s perspective when it comes to Micro living spaces.
















THANK YOU



