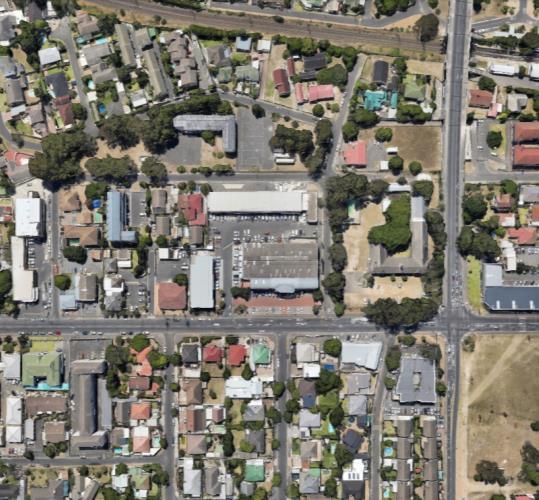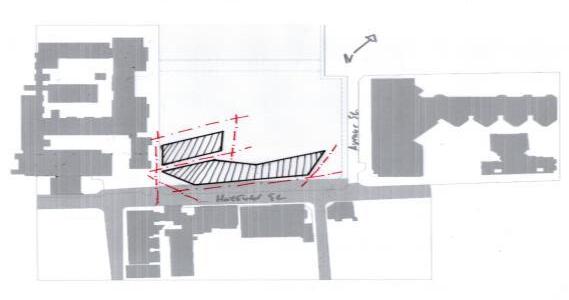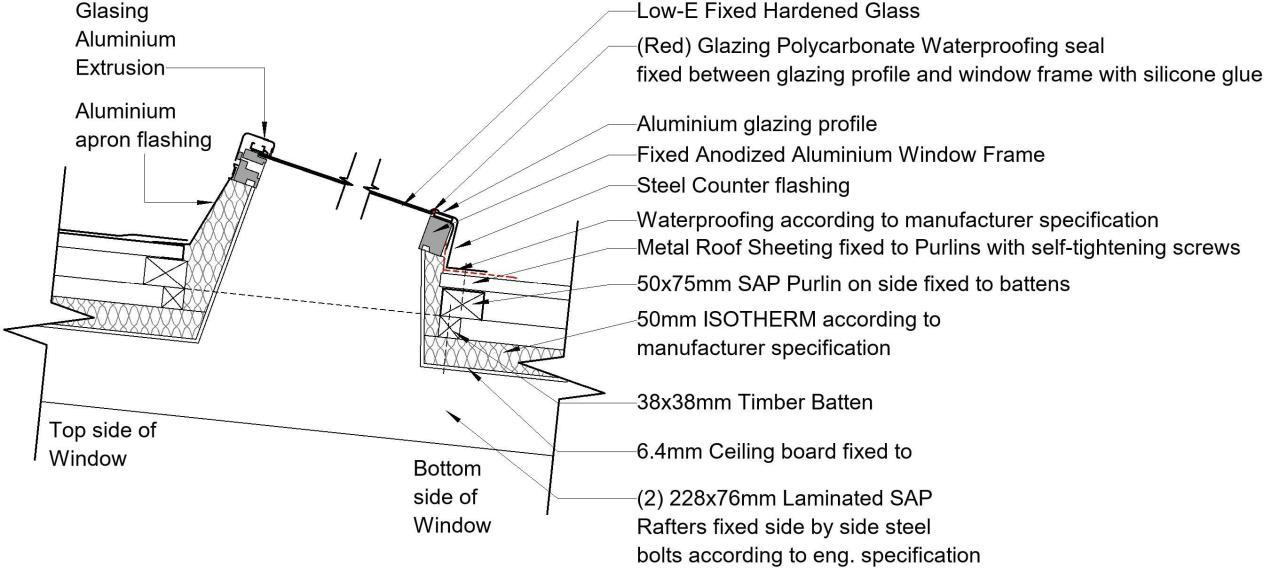








Office work & selected academy works





Pretoria / South Africa

Christopher Sinden
02 / 10 / 1996
"Architecture is not static; it must constantly evolve to meet the demands of a changing world shaped by technology and culture." - Daniel Libeskind
From an early age in South Africa, I looked at the world as a “LEGO set.” Every little piece of the world was like a colourful Lego Brick that was pieced together creating a masterpiece that constantly changes. That is how I pictured Architects. Lego Artists of the world.
Contact
RSA +27 73 170 8465
NL +31 6 254 91926
CSinden96@gmail.com
Experience:
2020 - present
Lightspace Architects
Worked on Micro-Apartment & Commercial Developments
2019 - 2020 Human Architecture
Worked Residential Urban Housing Developments
2016 - 2018 HdV Architects
Worked Medical, Residential and Educational Developments
Education:
2020 - 2021
Advanced Diploma / Bachelor's Degree at CPUT in Architecture Technology
2017 - 2019 National Diploma at CPUT in Architecture Technology
Softwares:
REVIT/BIM AUTOCAD
SKETCHUP
LUMION
PHOTOSHOP
LIGHTROOM
Languages:
Afrikaans
English
Dutch Native Advanced Beginner







Year: 2022
Team: Lightspace Architects
Type: Mixed-Use Apartments
Role: Architect/Construction Drawing
Draftsmen
Status: Completed
Situated in the heart of central Cape Town opposite the Company Gardens, this 18th century building is rich with history and reflects design themes that resemble its original use as the African Banking Corporation over 150 years ago
All 35 apartments are studio lofts that offer volume with 4.1 m floor-to-ceiling heights and a contemporary finish that provides a refreshing contrast to its prestigious heritage

• Main Roles:
• Surveying the existing frame structures internally on-site and conveying/modeling findings into Revit/BIM for concept and design developement to follow
• Create Concept and Design Developement Drawings based on clientmeetings.
• Consulting with consultants regarding structural and service demand of building
• Creating Construction Drawings in Revit in accordance with client and consultant brief.
• Detailing, modelling, creating schedules and designing expansion deck on the 4th Storey
• Snagging and service coordination onsite with the General Builder/Site Inspecter.
• General weekly meetings to keep deadlines on-time
• Design, model and creating Construction Details of new insulated roof.


The purpose of the project was to reuse the existing 18th century building from the inside. Capitalising on the internal framework of the project. The internal framework surrounded by constructing new layouts from the basement to the 4th Storey Deck The main alterations were the new internal fitout, middle double pitched roof section and the 4th storey Deck

GALVANISED STEEL POST AND BEAM STRUCTURE PERGOLA, FIXED TO CONCRETE COLUMNS

TIMBER TONGUE AND GROOVE DECKING
TIMBER BEAMS FIXED TO CONCRETE WALLS WITH STEEL TIES/BRACKETS
AAC CONCRETE BLOCK SUPPORT WALLS






Year: 2022
Team: Lightspace Architects
Type: Commercial
Role: Construction Drawing
Draftsmen/Rendering/Documentation
Status: Completed
Situated in the heart of Diep River precint and with close proximity to the Diep River Station, Tramways Village offers retail space that is easily accessible to the public use
The Design Intent was to create a vibrant and refreshing intake on the context with modern steel and contemporary design to enhance the identity of the surroundings as well as the site.

• Main Roles:
• Surveying the existing frame structures internally and externally on-site and conveying/modeling findings into Revit/BIM for concept and design developement to follow by myself and Co-Project Architects
• Convert previous Autocad drawings to Revit and work with collaboration with the structural and civil engineer, to focus construction solutions onto the existing building
• Coordinate all service and structural engineers and consultants to meet deadlines
• Formulate weekly site visits and communicate with builder regarding discrepancies/delays
• Coordinate with Local Authorities to complete Municipality Drawings
• Coordinate Civil Drawings with Architects drawings via Linking multiple CAD drawings into Revit/BIM















Year: 2024
Team: Lightspace Architects
Type: Mixed-Use Apartments
Role: Architect/Construction Drawing
Draftsmen/Modeller and Service
Coordination
Status: Completed
Using the buildings existing envelope to expand internally its apartment capabilities and provide aesthetic valuable return on the property in the Bellville area.
Findings: The most conclusive findings, were the multiple implications the site had on the project, due to the fact the building had different zoning schemes on the ground floor and upper floors. With an extreme tight budget, re-using the outer and inner shell of the building was the main driving force to implement cost-effective apartment design choices that ultimately made the project an ongoing success.

• Main Roles:
• Surveying the existing frame structures internally on-site and conveying/modeling findings into Revit/BIM for concept and design developement to follow.
• Create Concept and Design Developement Drawings based on clientmeetings
• Consulting with consultants regarding structural and service demand of building.
• Assist Principal Architect with coordinating deadlines and service design coordination with mechanical and structural engineer
• Produce Demolition Stage Layouts for specific deadlines on different time frames

• Implement Point Cloud Model Into own REVIT/BIM Model to produce surveying quality control results
• Liaison with Aluminium and Steel manufacturer drawing details and compare with site-restrictions and parameters
• Produce multiple kitchen, floor layout and rendering design options for client and share-holders.
• Produce calculating cost estimates for client as a Quantity Surveyor was not appointed
• Calculate Natural ventilation and natural sunlight calculations.
• Design with structural engineer a 1st storey ramp for parking
AXONOMETRICSECTION

AXONOMETRIC3D

TYPICAL APARTEMENT LAYOUT 3D WITH NEW ALUMINIUM WINDOWS FIXED INTO EXISTING STRUCTURAL OPENINGS






Year: N/A
Team:Christopher Sinden
Type: University
Role: Architect
Status: Concept University Project
The projects intent was to design a university that is situated on an open piece of land in the heart of Cape Town. Surrounded by existing context such as buildings, schools and parks
My approach was to illustrate the existing brick pattern language surrounding the environment with perforation as my drive The building itself creates direction with its angular roof and isle-like columns, this creating a fluidity for the public to walk through and embrace the building itself
• Main Roles:
• Design a university using site analysis and context influence statistics, such as schools, shops, and public areas.
• Reuse the university as a drive of openness to stimulate the essence of an open university
• Design from Concept to Design Development plans using Revit, Lumion and photoshop.

Phase 1 – Bulk of Site
Relation towards context building to be considered
Circulation a prime driver for concept
Engagement with Cultural changes to be implemented.

Phase 2 – Allowing for pedestrian flow from CPT High
The focus is to create engagement with all views and nodes of the site, by creating pathways and primary and secondary entrances to the site and with the University.

Phase 3 – More organic bulk
Changing the bulk to more organic, opposes the surrounding formal square context to a more informal and natural circulation and engagement with the site. Allowing angular shapes mimicking the slope of Avenue Street, the site allows multiple axes.

Phase 4 – Pathway cut through building
The angular walls invite the pedestrians towards the building by walking underneath the 2nd storey. This create a massive door or entrance towards the site as more and more smaller pathways lead towards the central courtyard of the building


The university intent is to become a building that embraces public movement from one area to another without disruption. The building was not designed to become an object but rather a guide for the public.









Location: Cape Town / South Africa
Project Type: University
Responsible: Individual Project Software: Revit/Lumion/Photoshop
This projects intent was to create a new façade situated on 33 Waterkant, Cape Town to an existing concrete frame structure building. During the parti analysis, I concluded using the existing structural pattern of the existing façade as a means of historical preference towards how every grid is connected, while each space of Cape Town is changeable through light. I thus created a PreCasted Concrete façade that showcases the interchangeable light penetration voids through the façade that would create different experiences as from interior and exterior.










Location: Cape Town CBD
Project Type: University
Responsible: Individual Project
Software: Revit/Lumion/Photoshop
The purpose of this assignment, was to illustrate the finer details of the architectural design process and decisions into reality. I had to understand the technology of my design as well as its materiality and hierarchy.
This Artisan House-Hold was designed to establish a balanced relationship between work and life. The separation of the floors, meant adequate space adaptation to formulate design choices that is unique to its Cape Town context.
Main Role:
Design an artisan home from concept to design development to construction detailing using various technology detail and methods as well as materials in Revit.




B.1– CALL OUT GREEN ROOF 2D
DETAIL
SCALE 1:5

A.1 – CALLOUT RAFTER 2D DETAIL SCALE 1:5

A.2 – CALLOUT SKYLIGHT 2D DETAIL SCALE 1:5

A.2 – CALL OUT SKYLIGHT 2D DETAIL
SCALE 1:5

A.1 – CALL OUT RAFTER 2D
DETAIL
SCALE 1:5


Location: As Indicated
Project Type: Architecture Photography
During my time as an architect student, I fell in love with Architecture Photography. It was a way for me to make the buildings still with a capture of a moment. I think everyone should do Architecture Photography, because it encapsulates the essence of a structure that are sometimes seen, forgotten or built. Attached I have images that I’ve taken as a student, tourist, employee and capturer of the world.




