

PORTFOLIO
CHRISTOPHER MONARRES
ACADEMIC
I’m a secondgeneration Mexican immigrant, I spent my early life tinkering with computers, machines, and robotics which lead me to mechanical engineering; nearing graduation i found myself unsatisfied with what engineering could offer me so i changed majors late. Now I spend my time applying my past knowledge to architecture. I’m curious and excited to apply modern technology to our field.

2018-2020
Christopher Monarres
Experience
Garozzo’s Ristorante l Host/Server
A High intensity and charsimatic environment; serving, accomidating, and hosting for customers.
2016-Present
House Renovations l Assistant
Assit my family business in house renovations; drywalling, framing, plumbing, roofing, concrete laying, repairs, ect.
2021-Present
University of Kansas l Technical Lab Assistant
Help students laser cut, CNC, 3D print, Carpentry; I’m an advanced worker who works closely with my supervisor to repair and maintain the machines.
Dec 2022-Aug 2023 May 2024-Aug 2024
Hernly Associates l Intership
Assist in drafting, detailing, schematic design, and construction documentation. Working primarily for residential, commercial, and as-builts.
Education
Class of 2017
Class of 2026
2023-Present 2018-2020 2014-2018
Shawnee Mission East l Prairie Village, KS
Industrial Design Award (1 per grad class)
University of Kansas l Lawrence, KS Masters of Architecture
Activities
NOMAS I 4th Year Representative
Baja SAE l Ergonomics Team
FIRST Robotics Competition l Build Lead
References
Ben Brown l KU Arch Shops & Labs Manager b_brown@ku.edu l 785-864-3105
Mike Myers l Hernly Associates l AIA l NCARB mike@hernly.com l (785) 749-5806 ext. 2
Intrests
3D Printing l Designing, Printing, and Crafting
Permaculture l Aquaponics, Food gardens, and Alternative Lifestyle
Residential Architecture l Past Experience in design and construction
TABLE OF CONTETS


MUSUEM
3 PRAIRIE PARK PAVILION
AGRICULTURE
ERNIE MILLER NATURE



6 THE RED WALL 1341 RHODE ISLAND ST. PERSONAL
5


PRAIRIE PARK PAVILION
STUDIO 509 l Design-Build
Professor Keith Van-De-Riet 2730 Harper St, Lawrence, KS 66046
The site and its conditions at Prairie Park Nature Center exists with 100-acres of wetlands, woodlands, prairie habitats & a lake, plus a nature center with live birds. Our site sits south of the Prairie Park Nature Center, to its east and south we find restored prairie fields, and to its west sits the parking lot.
The Prairie Park Nature Center asked us to create a sun shading pavilion south of their building to be utilized primarily as an outdoor classroom for both adults and children alike. Secondarily we were asked to design it as a rentable venue for weddings.
The Pavilion is almost completely constructed out of recycled materials; the wood is all from utility poles and the aluminum tiles are traffic signs. The only nonrecycled elements are the structural connections and fasteners.







The construction phase involved transitioning from design to prefabrication to site construction. Roads signs were collected and prepared for repurposing. Throughout this phase, tasks ranged from welding and material handling to making jigs and managing large quantities of tiles, showcasing the collaborative and physically demanding nature of turning design concepts into reality. On site we used the percise rhino model and recreated the model piece by piece. In this process we all learned how valuable it is to streamline logistics and communicate. We used our Revit schedules to know where to place each rafter, infill board, and tile. This whole process was intense but in the end we were successful in constructing our design.







During the final design phase, my attention was given to refining the column-to-beam steel knife plate by gathering engineer feedback on dimensions and using Rhino for precise modeling, followed by detail cleanup in AutoCAD. Additionally, mounting details were drafted using Revit. My role involved updating the Rhino model in collaboration with the team, addressing complex intersections where beams and columns met. As a consultant, detailed knowledge of dimensions and elements was utilized to assist others with the knee brace, knife plate connections, rafter, and infill boards.



MUSEUM OF AGRICULTURE
STUDIO 508 l Material and Tectonics
Professor Kapila Silva 3210 W Lancaster Ave, Fort Worth, Texas, 76107
The Museum of Agriculture rose from its contrasting surroundings. Dallas’ overbuilt infrastructure, car dependence and complete lack of environmental considerations makes this site excellent for a defiant museum. Featuring regenerative design, sustainability practices, and a clear narrative to bring agency to the people. It separates the reality of the surrounding Fort Worth site with a hopeful architectural argument that envisions a different future than the ones thats being led at Fort Worth; one with a holistic perspective on our environment.
The museum was inspired by the fields and plots of agriculture, featuring a square module design meant to be flexible with additions and deconstruction, the building mirrors the pragmatic order of the inspiration. Within the ordered matrix of beams and columns lives the narrative of the museum, time traveling from the start of agriculture through all the innovations and discoveries that lead us to our present technology, then it goes beyond to what will be the land of tomorrow.
PROJECT SITE
3210 W LANCASTER AVE FORT WORTH, TEXAS, 76107


MODULE ORDERING
THE BUILDING MASS SEPERATES THE WEST AND EAST MODULES TO KEEP THE OUTDOOR EXIBITS ISOLATED FROM THE PUBLIC PLAZA AND PARKING.
ORDERING PRINCIPLE
USING THE CONTEXT OF THE SURROUNDING GRID ARRAY. EACH MODULE HAS THE NORTH MASSING FOR CIRCULATION.

HERITAGE TREE AND PONDS
MAINTAINING THE VISUAL PROMINENCE FROM THE NORTH AND WEST SIDE OF THE INTIMATE SPACE BETWEEN THEM. THE PONDS WATER TABLE IN THE DURING THE DRY







CREATES A
CORNER VOID OF


ORDERING GRID
THE MODULES ARE BROKEN ON THE NORTH EAST CORNERS TO CREATE A GRID FOR CIRCULATION.

STRUCTURE MATRIX
OF THE HERITAGE TREE THE BUILDING LEAVES AN PONDS HELP RETAIN THE SEASON.

EACH BUILDING MODULE IS A TWENTY FOOT CUBE WITH A TWELVE INCH THICK GLULAM FRAME. THIS MATRIX IS EASILY REPEATABLE FOR FUTURE EXPANSIONS OR QUICK DISASSEMBLY





GROUND FLOOR PLAN
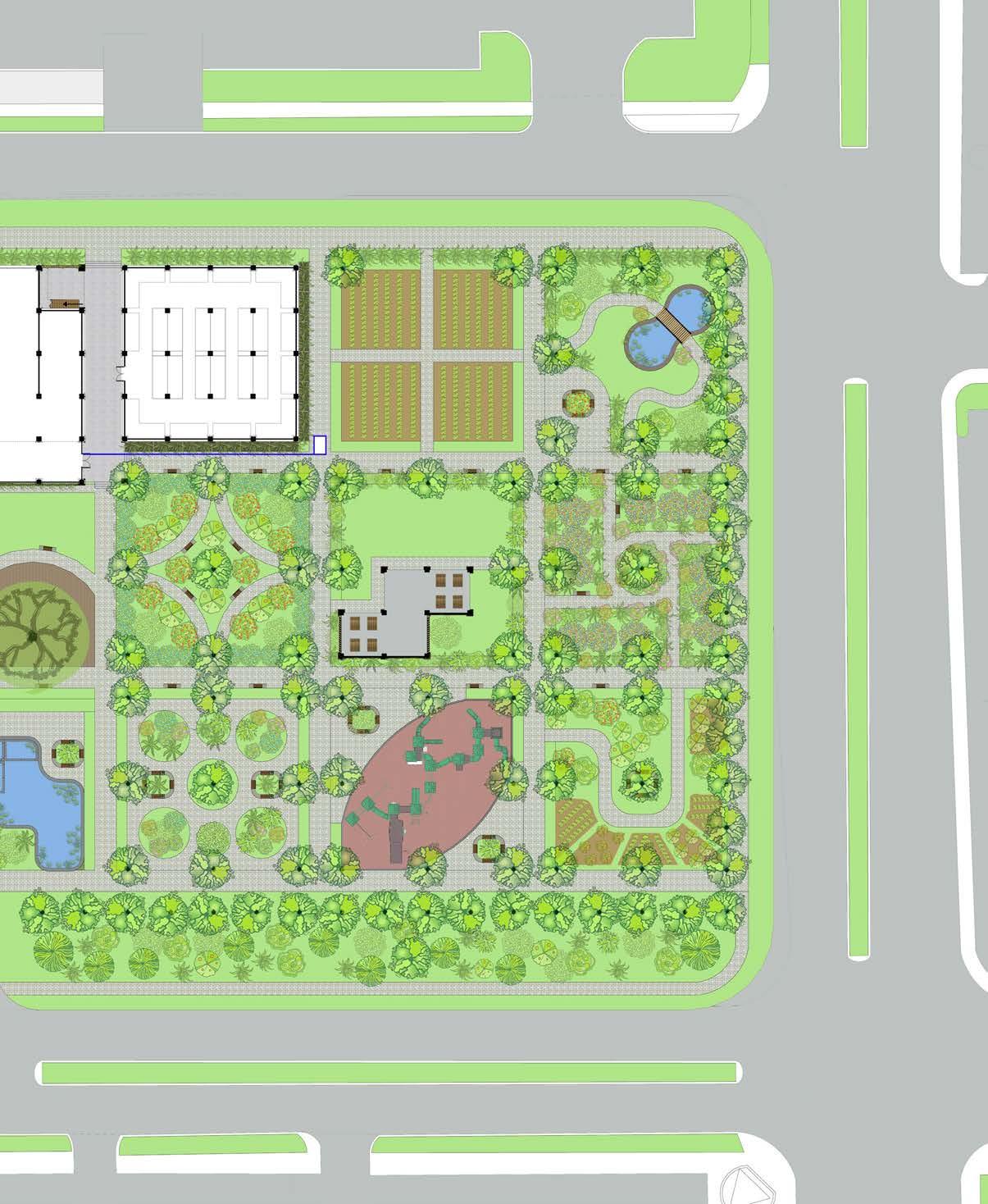

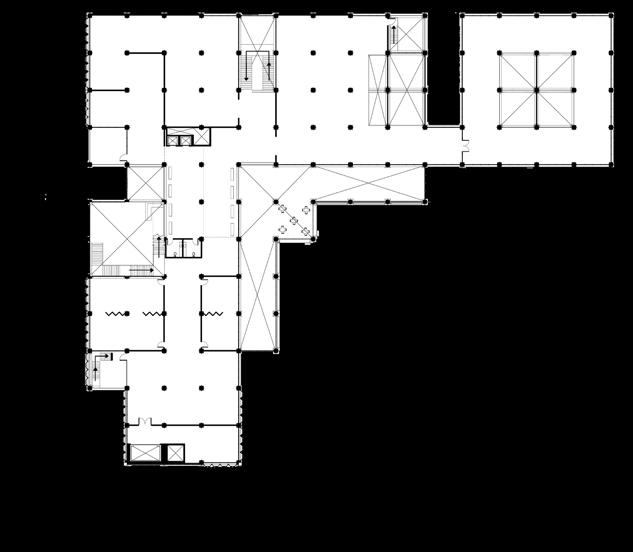


EXHIBIT NARRATIVE
PAST
Interactivc
PRESENT
GARDEN
Permaculture
Bee keeping exibit
Interactive Sensory Exibit
Native American Farming Techniques
Insect Exploration
Ecology Model
Seed Bank & Propagation
FUTURE
Aquaponics
Interactive Ecosystem
Vertical Garden

THE NODE THAT CONNECTS ALL OF THE GLULAM BEAMS CONSISTS OF THREE KNIFE PLATES WITHIN A HALF OPEN STEEL BOX. EACH OF THE NODES WILL CONNECT TOGETHER TO CREATE THE SUPER NODES.


FRAME ASSEMBLY EXPLOSION
THIS STRUCTURAL ASSEMBLY DESIGN CHOICE WAS IN ORDER TO CREATE A VERSATILE, REUSABLE, AND QUICK CONTRUCTION PHASE. THE NODES AND GLULAMS ARE ALL FASTENED TOGETHER WITH BULTS FOR QUICK DIASSEMBLY AND REUSE
BUILDING ASSEMBLY EXPLOSION
THE BUILDING ASSEMBLY RELIES ON THE MODULARITY OF THE NODES AND BEAMS. BETWEEN THE FIRST AND SECOND FLOOR THERE IS A VERTICAL 3 FOOT SPACER FOR AN UNDER FLOOR AIR DISTRIBUTION SYSTEM AND GENERAL MECHANICAL CHASES. THIS SPACER USES THE SAME NODES AS THE FRAMING AND ACTS AS COLUMNS TO TRANFER LOAD DOWN TO THE FIRST FLOOR. THIS THREE FOOT SPACE CREATES A BAND OF STEEL TO WRAP AROUND BOTH THE INSIDE AND OUTSIDE.






THE ERNIE MILLER NATURE CENTER
STUDIO 209 l Sustainability, Site, and Context
Professor Richard Findley
909 North, KS-7, Olathe, KS 66061
The Ernie Miller Nature Center is an existing building located in northwest Olathe, Kansas. Originally founded to preserve 116 acres of land for the quickly growing heart of Olathe. Today EMNC’s building is in disrepair and needs replacement. This proposes a 15,000 sqft nature center meant to bring education and entertainment to the public.
Before the design phase, Professor Findley had us choose from a list of design methods we would stick to for the project. I chose to create a building with a datum reference and a dendriform motif. The datum is the triangle that connects all the relating spaces. Dendriform, the study, and form of a tree, was used in the structural frame of the building.
The Permaculture food forest south of the building, The rain recirculation system, The aquaponic system, the aviary, and the exhibits are all examples of how to play a part in nature.
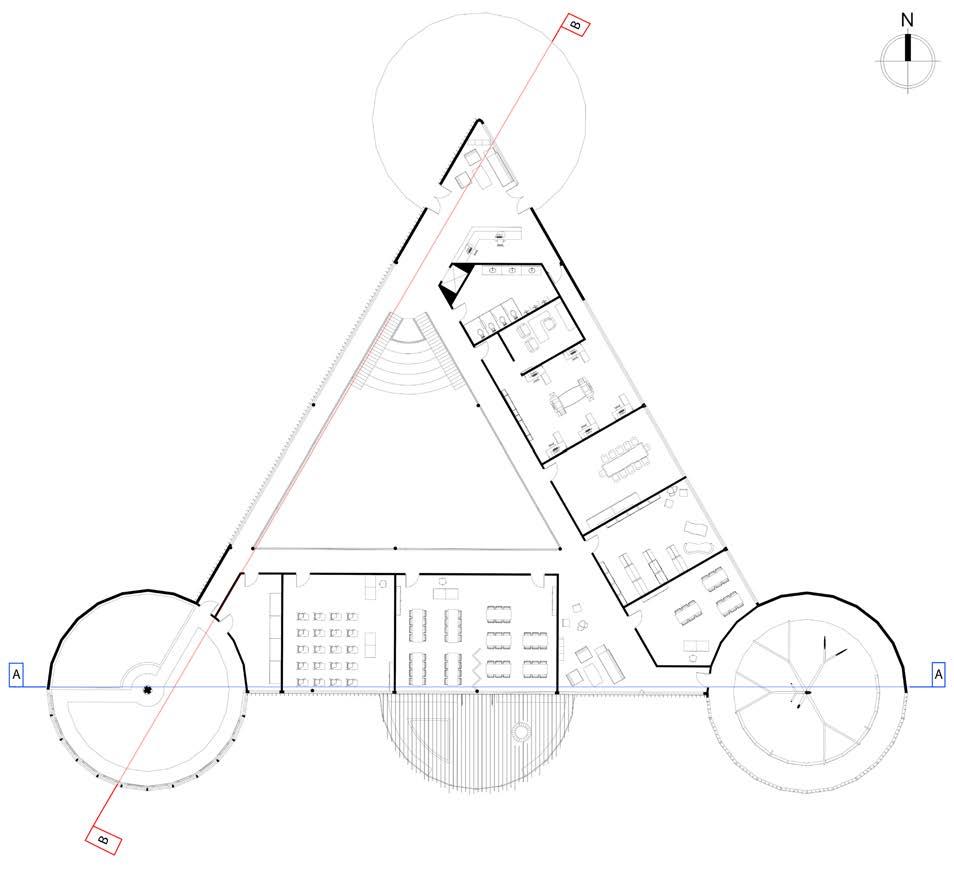

Reception
Administration
Meeting
Library
Classroom
Aviary
Aquaponics 8. Exhibition
Cafeteria 10. Flex Space 11. Fire Garden 12. Storage 13. Mechanical
Restroom
Storm





These systems are not meant to produce profit, even if they do. The purpose of these systems is to educate the public on what kinds of sustainability practices can be used commercially and at home to better the state of the earth. Our current methods of agriculture are drying and killing our land, at some point something is going to give. whether that’s our lifestyles or our land.



These systems are not meant to produce profit, even if they do. The purpose of these systems is to educate the public on what kinds of sustainability practices can be used commercially and at home to better the state of the earth. Our current methods of agriculture are drying and killing our land, at some point something is going to give. whether that’s our lifestyles or our land.

Sun Diffusion System
Aquaponic System Permaculture
NORTH WEST SECTION B-B


Exploded Axonometric

Aquaponic Garden South West View
Chris Monarres




Atrium South View





Main Jazz Space North West View
Luthier Shop

1/4th
= 1’0”
827 MASSACHUSETTS ST









2. Heavy Luthier Workshop
Backstage
Mechanical Room
6. Luthier Shop
7. Primary Jazz Space
8. Luthier Workshop
9. Balcony seating
10. Smoking Patio

1341 RHODE ISLAND ST.
STUDIO 208 l Form and Function

Professor Thom Allen 1341 Rhode Island St, Lawrence, KS 66044
The 1341 Rhode Island project consists of designing an addition to a 19th century Gothic prairie house and renovating the original. There is a middle school 100 yards south of the property so this design is inherently meant for a family of four. There is a lofted work-at-home space in the renovated original house, this loft features a pirate staircase and railed panels to completely close off this space from the public space below.
The house brings sustainability to the family, with multiple spaces meant for plants and photovoltaics. The pergolas are to have mixed vegetation, primarily tomatoes and squash to give back to the family with food and shade in the summer, while letting the sun in during the winter. All of the interior and exterior framework is using standard sized 2”x6” lumber in order to use lump sum materials for all of the house, this minimizes cost and would make the house easier to disassemble for reuse materials. All of the exposed structural lumber will be fashioned with bolts for easy disassembly. The roofs are made of corrugated metal with vertical slats to easily mount photovoltaics onto the roof. There are solar panels at all available south pitched roofs for maximum energy gain. The openings on the roof use polycarbonate plastic to let light into the spaces, but still diffuses the light during the summer.

Pre-Existing House West View

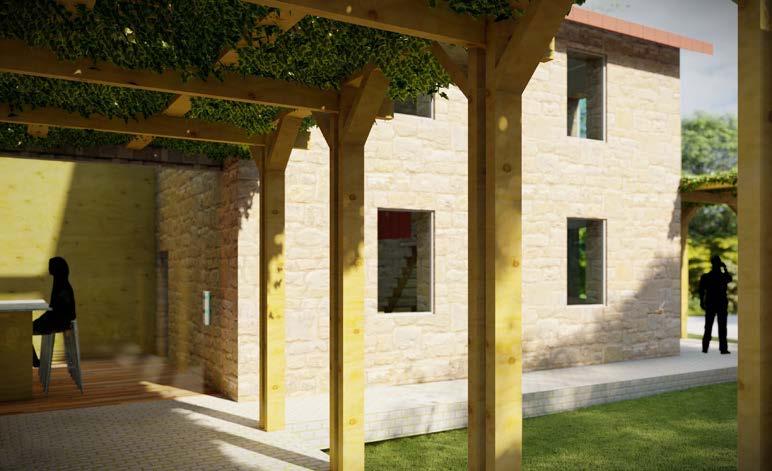
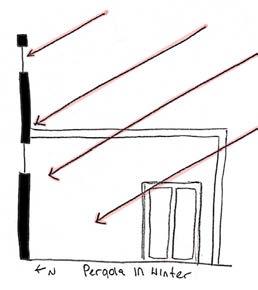


Porch North View
Frontyard West View
1/8th Scale Model




1/8th Scale Model
Master Bedroom
Kitchen


Diningroom
Mudroom/Washing room
Garage
Bedroom
2nd Floor
1st Floor


I used to be heavily involved in a robotics club, I was the build leader for 3 of my 4 year in the club. In those 4 years I was able to help design 4 total robots, each progressive year I have more heavily involved in leadership and logistics. I created all the CAD models for 3 of the robots and designed all the 3d printed parts in addition to spearheading mechanical design. Here is where I began to learn the importance of communication and collaboration.



Brave Little Lancer Robot
While in engineering school here at KU I participated in the Baja SAE competition, me and 15 other students designed and built a functional buggy that competed regionally in 2019. I was in the safety and ergonomic team and was in charge of designing the seat, firewall, paneling, and battery box.


There are no strangers here;
only friends you haven’t met

-William Butler Yeats
