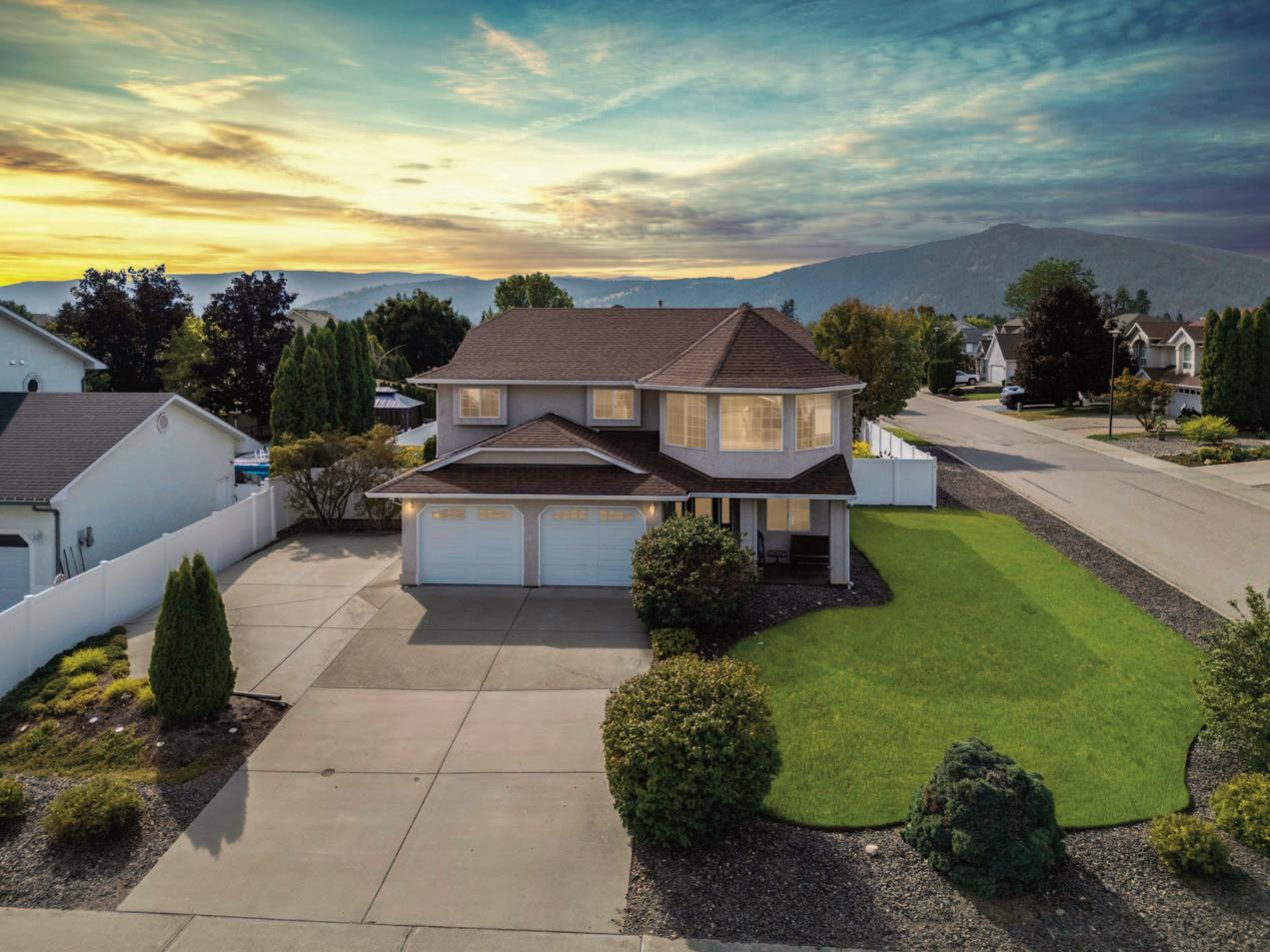2047 Norman Street, Armstrong



Discover the perfect blend of comfort and convenience at 2047 Norman Street in Armstrong, BC. This lovely 4-bedroom, 3-bathroom basement level entry home sits on a spacious corner lot, providing you with a large in-ground pool, ample RV parking, and flourishing garden spaces. Inside, the upper level shines with newer engineered hardwood floors through the halls, dining, and living room. The well-appointed kitchen and nook feature one of two access points to the expansive decks, leading down to the refreshing pool. The layout includes three bedrooms and two bathrooms on this floor, including a primary bedroom with a walk-in closet, 3-piece ensuite, and private deck access. The basement offers versatile living with two separate den areas, a large family room, a fourth bedroom, full bathroom, and multiple exits to the backyard oasis. Potential abounds with the opportunity to add a suite or wet bar for the ultimate entertainment space. Situated in a sought-after subdivision, this home is minutes from all Armstrong amenities, recreation, and schools. Located near the park with a new playground, walking trails, and a Tim Hortons, 2047 Norman Street provides an exceptional lifestyle in a highly sought-after area.


Renovations/Upgrades
We installed a new deck and stairs
Hot Water Tank
Original - 1995
Natural Gas
Hydro
Water
Insurance
Taxes
$200.00/mo.
$150.00/mo.
$500.00/quarter
$1825.00/yr.
$3581.28/yr.
Refrigerator Kenmore
Stove Whirlpool
Microwave Panasonic
Dishwasher GE
Washer Maytag
Dryer Maytag
*All appliances are negotiable


This lovely 4 bed 3 bath home is the perfect family home. The layout is open and bright and has plenty of space for entertaining. There is also potential to add a suite and provide added income or extra space for family and friends.
Features of this home
Carpet/engineered hardwood/tile flooring, walk-in closet, ensuite and private deck access in primary bedroom



This home sits on a corner lot in a highly desireable neighbourhood in Armstrong, and the yard is very spacious and private. Garden space and an in-ground pool add to the allure of the property and your pets and children will be safe in the fully fenced yard.
Main Floor 1212 SF


Lower Floor 890 SF


1 (250) 309-0039
chris@chrisholm.ca chrisholmrealestate.ca
@chrisholmrealtor /chrisholmrealtor /chrisholm
@chrisholmrealtor /chrisholmrealtor /chrisholm

Want to learn more about this property? Check out this listings featured page on our website! https://chrisholmrealestate.info/Features2047Norman
Browse more photos, watch our virtual tour video with Chris, and even take a tour through the home with the 3D tour option.
Want to schedule a viewing?
Give us a call today!

