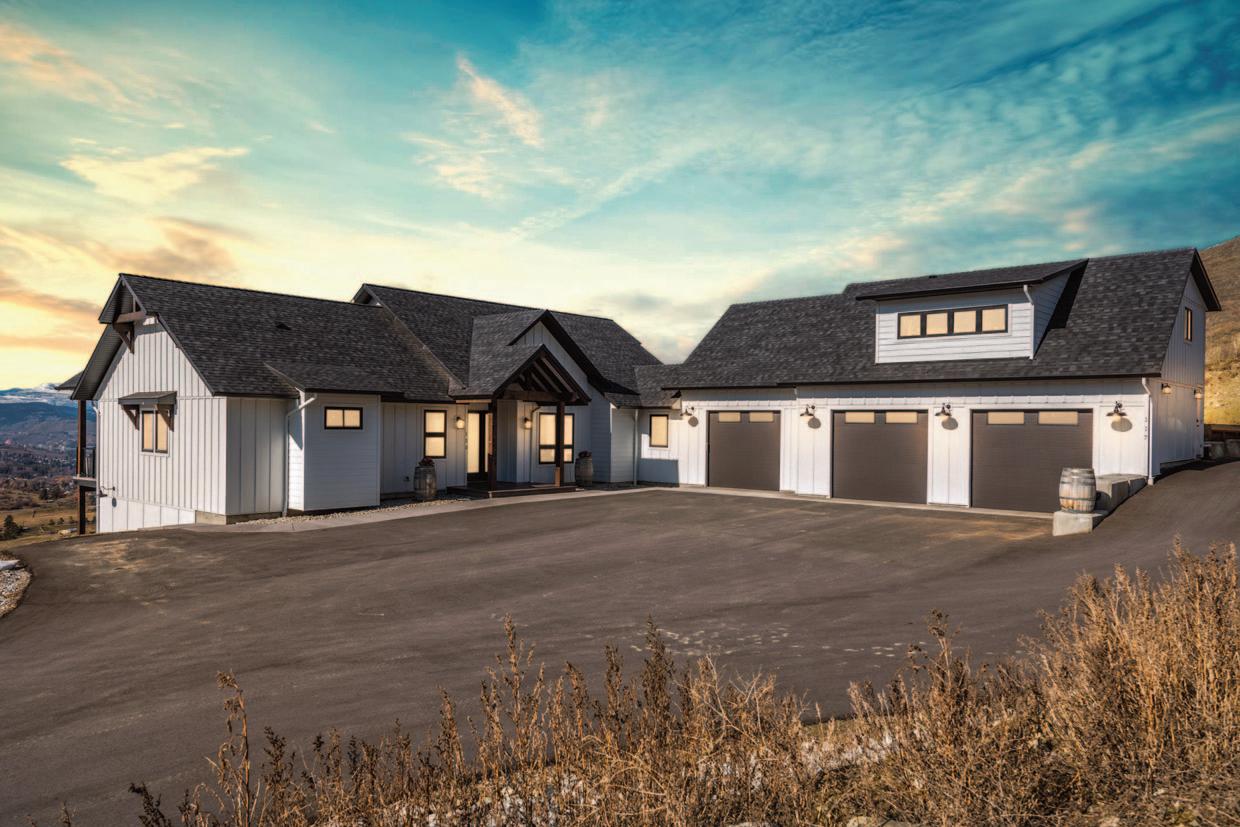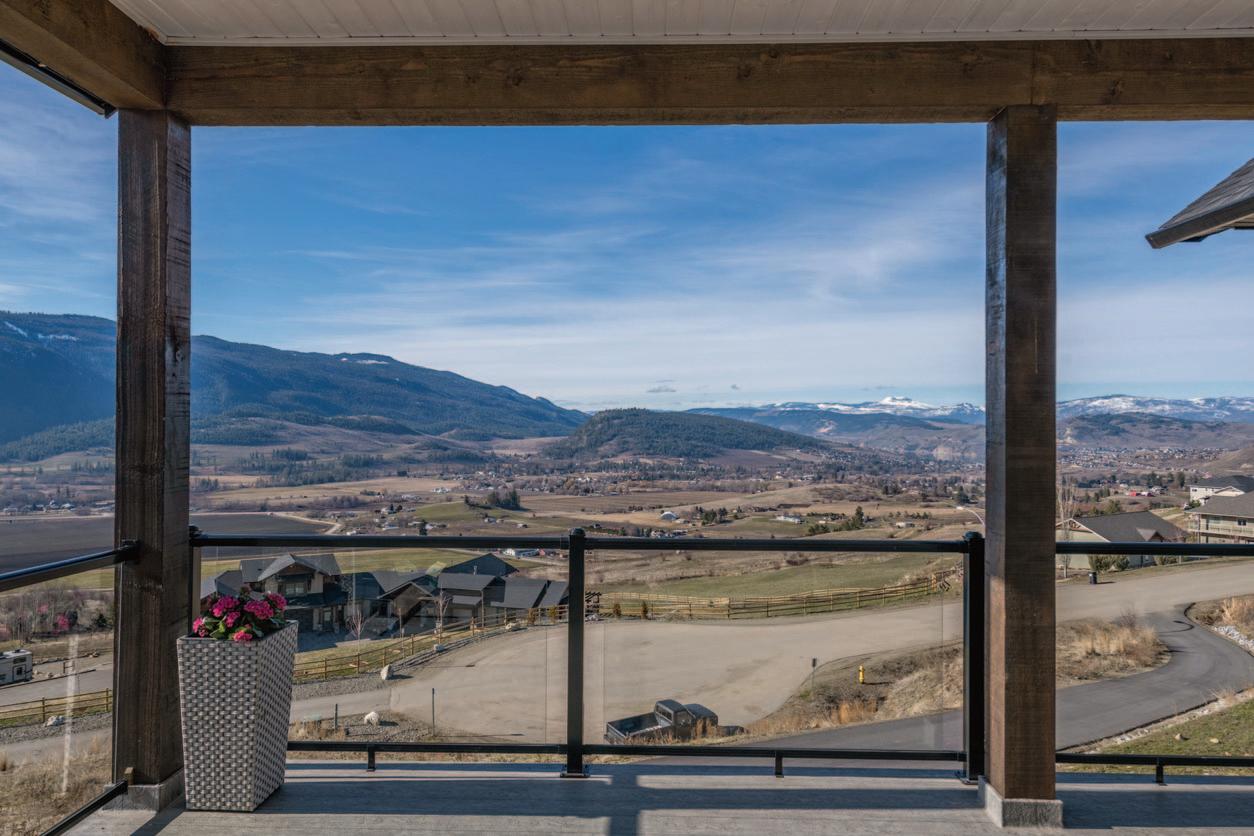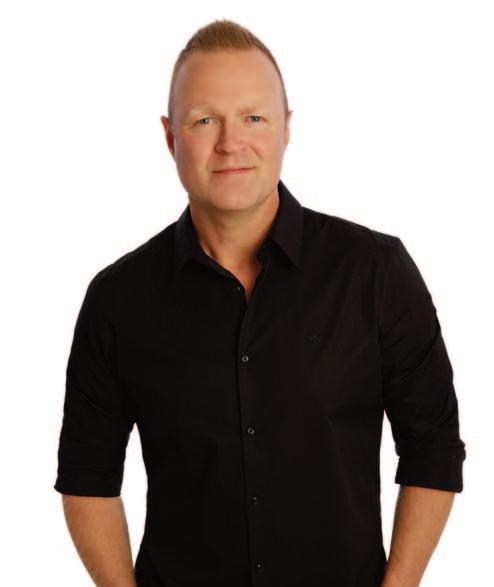123 Ranchland Place, Vernon



Step into your dream retreat nestled in the Coldstream Valley, where modern elegance meets nature's splendor. This breathtaking estate sprawls over 7 lush acres, bordered by crown land, promising unparalleled views of the verdant valley and Kalamalka Lake.
At the heart of this oasis is a stunning residence, designed with an entertainer's dream in mind. The open-concept living space is adorned with quartz countertops, a high-end Bertazzoni gas stove, and a chic sunken sink that overlooks the landscape. Start your mornings in the quaint breakfast nook, soaking in the panoramic beauty that surrounds you. The living room, with its vaulted ceilings and expansive windows, frames the valley vistas, all warmed by the glow of a natural gas fireplace. Retreat to the luxurious primary suite, boasting dual walk-in closets and an opulent ensuite with a freestanding tub for those moments of blissful solitude.
Venture through the west wing to discover a formal dining area, spacious bedrooms, a full bath, and a well-appointed pantry, leading to a triple bay garage. The journey continues downstairs to a fully finished basement, where entertainment and relaxation converge, featuring a cozy wet bar and direct access to a scenic stamped concrete patio.
Above the garage lies a charming carriage house, offering a 2 bdrm, 1 bath private living space, perfect for guests or as a potential rental opportunity. Embrace the lifestyle you've always dreamed of in this exquisite Coldstream Valley sanctuary.


Renovations/Upgrades
Home built in 2021
Hot Water Tank
2021 hot water on demand
Electrical
2x200 amp main floor
200 amp in basement
200 amp in shop
Roofing
Laminate shingles, 30 year
warranty with raised ridge cap, installed 2021
Good service, we use Telus Optic.
9 minutes to Coldstream Elementary, 11 minutes to Kalamalka Secondary, 12 minutes to Kal Beach, 35 minutes to Silver Star, 37 minutes to Kelowna Airport.
Private end of culdesac in Ranchland Estates, walking trails ou the back door, luxurious high end homes, near Grey Canal trail and Ranchlands Park.
Natural Gas
$2202.75/yr.
$1524.72/yr. Insurance $191.74/mo. Taxes
$11,321.18./yr.
Refrigerator
Gas Stove
Dishwasher
Microwave
Washer
Dryer
Bosch 36”
Hisense 28”
Bertazzoni 36”
Danby 24”
Bosch
Danby 18”
Panasonic
Samsung Midea
Samsung Midea
*All appliances are negotiable

There are 8 bed and 5 bath between the two immaculate residences on this property. The upscale touches are abundant, and there is absolutely nothing you need to do except move in and enjoy!
Features of this home
Stainless appliances, window treatments, gas range, gas fireplace, dual walk-in closets and ensuite in primary bedroom



This amazing property backs onto crown land on two sides and is a private oasis. The yard is landscaped and there is a garden area to grow your favourite things. Close to trails, this home’s location is a dream for cycling enthusiasts, hikers and walkers or just sit back and enjoy the endless views.
Main Floor 2504 SF


Lower Floor 1213 SF




1 (250) 309-0039
chris@chrisholm.ca chrisholmrealestate.ca
@chrisholmrealtor /chrisholmrealtor /chrisholm

Want to learn more about this property? Check out this listings featured page on our website! https://chrisholmrealestate.info/123RanchlandFeatures
Browse more photos, watch our virtual tour video with Chris, and even take a tour through the home with the 3D tour option.
Want to schedule a viewing?
Give us a call today!

