MANNAHATTA MARKET
Chloe Kisela
Arizona State University
ARC 501o // Fall 2022 Professor Hoffman



PROJECT NARRATIVE 2
ASSEMBLAGE 3-8
- dish / meal, ingredients, variations
SITE ANALYSIS 9-18

- plans, sections, isometric, analyses
CLIMATE ANALYSIS 19-26
- analyses, design strategies, diagrams
PRECEDENT ANALYSIS 27-34
- plans, section, isometrics
CONCEPT DEVELOPMENT 35-46
- plans, sections, models, narrative
PROJECT DEVELOPMENT 47-69
- plans, elevations, sections, diagram, perspectives, isometrics
CONCLUDING THOUGHTS
evolved out of a desire for a return to nature in the midst of an ever-expanding city. Located in the heart of Manhattan at the northmost end of Sara D. Roosevelt Park, the market incorporates several features that encourage a dialogue with the natural world around us - while also promoting equity, inclusivity, and climate welfare.
Taking inspiration from those who once inhabited the land, Mannahatta Markets emulates the elongated form of the Native American longhouse. Composed of three parallel “longhouses” spanning two floors, the market is divided into three corresponding programmatic sections: closed space on the far west, open space in the middle, and outdoor space on the far east. The closed space features market stalls, utilites, storage and maintenance, restrooms, elevators, and kitchen space, all recessed into the wall. (The kitchen entrance wall features cutouts on which can be displayed plants or other decorations.) Behind all of these designated areas runs a long hallway originating in the storage room - in this way, market employees will be able to deliver food and supplies to their required locations discreetly and out of the public eye. (There is also a designated employee / delivery entrance on the south side of the market.) The exterior west wall features battens running vertically across its length as well as three seating areas with benches for people walking past the market to enjoy. The open space of the first floor features a welcome area, a grand staircase, entrances and exits, and open market stalls (some of which feature plants on top of a glass pergola). Upon traversing up to the second floor, a drink station, meeting room, restaurant / soup kitchen with an abudance of dining space, and a balcony can be found. This balcony will be home to musicians or comedians on a nightly basis - encouraging community and camaraderie. Underneath is space for outdoor seating. The designated outdoor space on the east side of the market features just that - outdoor market space running parallel to the (relatively) quiet Chyrstie St. These stalls will double as hot chocolate stations / wellness stations during the winter months. There is also a 2.5’ tall bench wrapping around the seating area as well as space for a bike rack along Forsyth St.
The sloping of the market’s roof mimics the hilly landscape described by the Native American word “Mannahatta.” Angling up and out, the roof gives way to 40’ tall glass wall features that encourage visitors in and around the park to enter in either one of two places - the community entrance to the north (nearest the bus stops and metro stations; more public) or the neighborhood entrance to the south (where park-goers or people crossing the plaza would enter; a bit more private). The market also pays homage to natural forms via its structural system. Inspired by the frame-based system of the Baltic Station Market, Mannahatta Market features wooden columns that branch upwards and out - as if they were relatives to the trees just on the other side of the wall - to meet up with wooden beams and rafters. The rest of the market is made up of natural stone, in addition to a monolithic metal roof / west exterior wall designed to keep out unwanted noise. One will also notice the prolific use of glass, particularly in the north and south entrances, east supplementary entrances, and north-facing window walls that extend down into the programmed spaces. The latter, in particular, will bring in much-needed light and heat to the second floor, reducing the reliance on mechanical systems.
Mannahatta Market does its part for climate welfare in other ways, as well. Extending across the east, slightly sloping roof form is an array of solar panels. In addition, the several glass doors on the first floor lend their hand towards natural ventilation - especially during hot summer months, when these doors can be left open. Especially important to the concept of the market are the three rooftop gardens that sit in between the tall slopes of the roof. With plants nestled between the peaks in the sloping forms above, the entire roof brings to mind high-rising hills broken up by lush valleys.
The market also has a lot to say in terms of equity and diversity. As already briefly touched upon, the second floor features a restaurant / soup kitchen. During normal operating business hours, the restaurant will feature an array of different foods for sale and even showcase some of the fresh ingredients from the market stalls downstairs. After hours, the whole area will be turned into a soup kitchen where people can come and be served food in a formally-designed dining area. In this way, we do not separate the have’s from the have-not’s - they all eat and enjoy in the same common area, together. Mannahatta Market also promotes community via a vast amount of space designated for public seating as well as previously described community-wellness programs that will take place during the cold winter months. Public and private space are intermingled throughout, but at its heart, the market is truly a public space where people are encouraged to gather and interact with each other.
In all of these ways, Mannahatta Market promotes harmony with nature, with each other, and with ourselves. Mannahatta Market will be the place New York City comes to renew itself.


a melting pot of food & culture
Representing a blend of Chinatown, the Bowery, the East Village, and the Lower East Side, this dish / meal is composed of foods from four different culturesthat of the Chinese, Jewish, German, and Latin American / Puerto Rican cultures.

Chinatown resides directly to the south of Sara D. Roosevelt park and contributes its own unique flavors to the area.
The Lower East Side, located east of the site, has long been known for its Jewish history. Many Jewish restaurants and relics remain to this day.
Little Germany is located in the East Village and Lower East Side and is an important cultural spot for immigrants in the neighborhoods.
Lastly, a substantial Hispanic presence makes up part of the population of the Lower East Side. They greatly contribute to the culture of the surrounding areas.
The locations of the neighborhoods in relation to the site have been incorporated into the placement of food items in this collage. (For example, Chinatown is located to the south and west of the park, and Chinese food is depicted here in the lower left corner.)
Left to right: chow mein, dumplings & sauce, chicken & broccoli, pak choi, dumplings Jewish
Left to right: cholent, jelly, challah, almonds, spices


Left to right: bratwurst, pretzel, sauerkraut, sauce, beans
Latin American & Puerto Rican
Left to right: gandules con bollos guisado, salsa, black beans, guacamole, gandules with rice

scale: 1” = 300’
People from all of the surrounding neighborhoods begin to make their way to the site / dining table. They bring their various cultural dishes for others to partake in during the meal.

scale: 1” = 300’
The table is set and foods from the different communities have begun to comingle with each other. A resounding call goes out that welcomes all of Manhattan to come to the gathering.
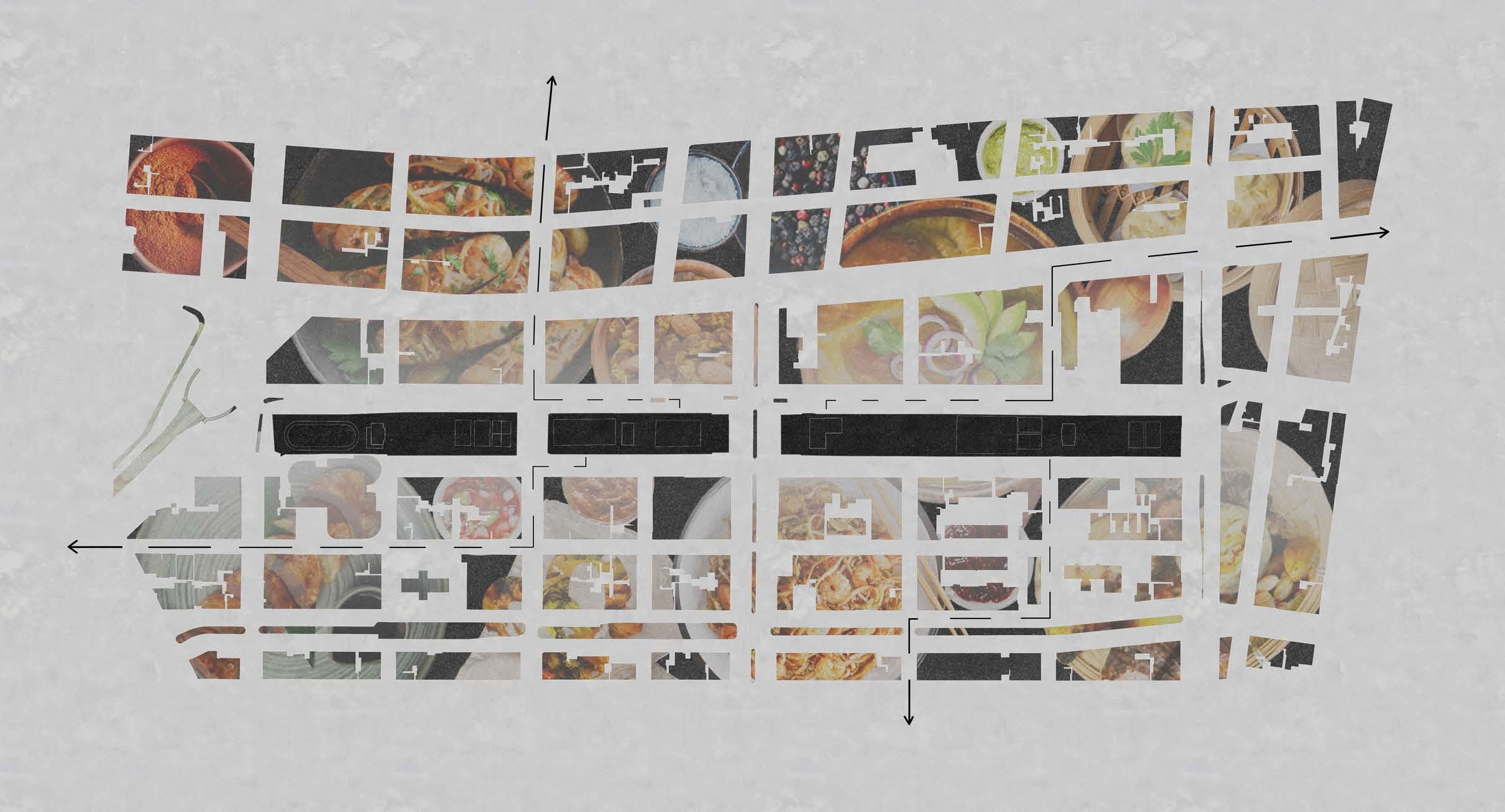
scale: 1” = 300’
The meal is now over, and the various people of New York City go their separate ways. However, a subtle yet important shift has occurred... Through the experience of shared food and conversation, the people leave more unified than they came - and a larger community has started to form.



scale: 1” = 50’
I chose the northern end of Sara D. Roosevelt park as the site for Mannahatta Market after engaging in research about the context and activities that take place in and around the area. (See dashed lines indicating specific site choice between E Houston St. to the north, Stanton St. to the south, Chrystie St. to the west, and Forsythe St. to the east) The small building at this end of the park is a boarded-up storage house for supplies that is regarded by residents of the area as unsafe. I would like to improve this area of the park by opening it up to the larger community of Manhattan with the addition of the public market. This location also conveniently falls within the proximity of several subway entrances as well as quite a few bus stops.
M subway entrance B bus stop
scale: 1” = 2,500’

scale: 1” = 2,500’
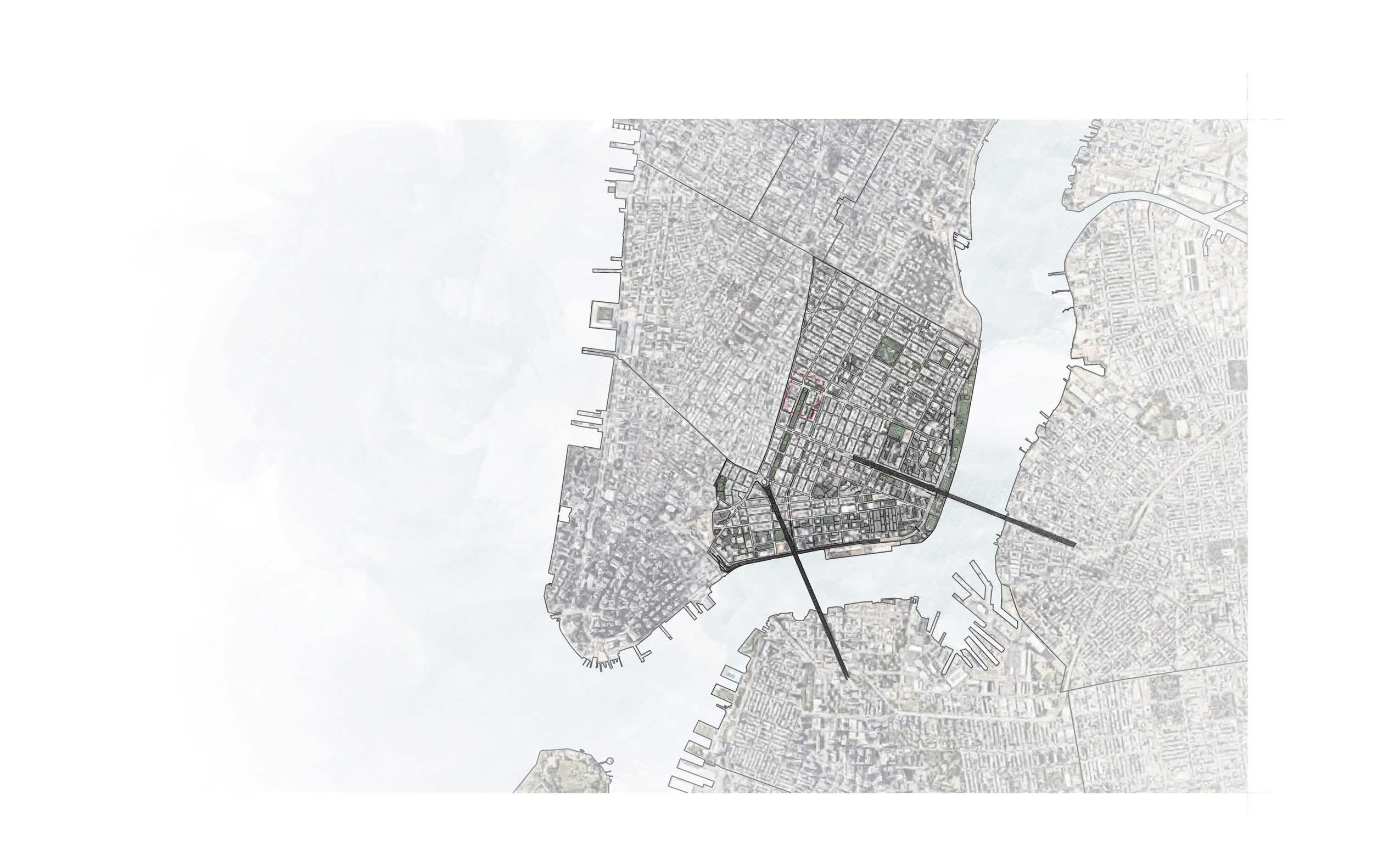
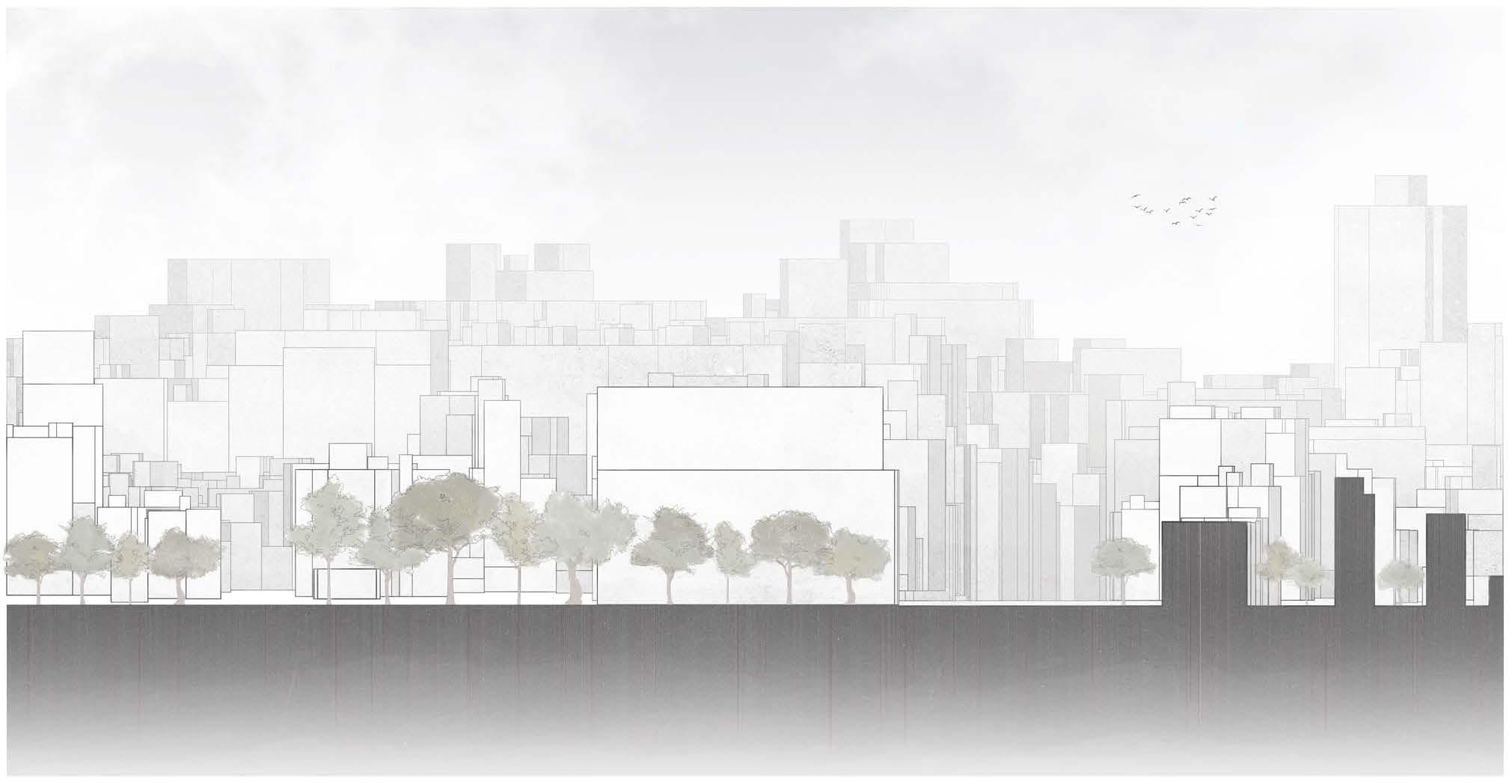

SITE CONTEXT ISOMETRIC, FROM SOUTHEAST
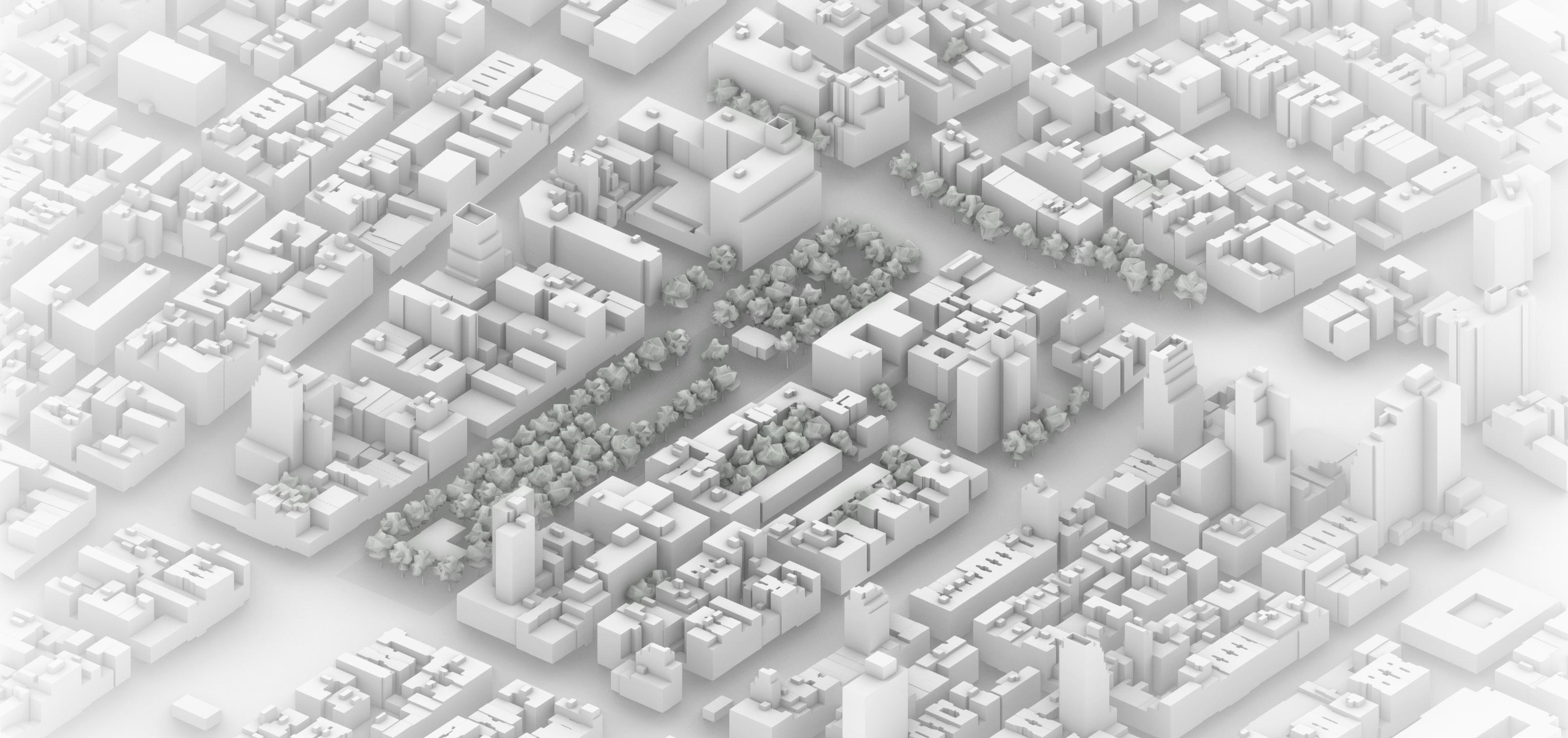
scale: 1” = 250’
The dashed lines around the site correspond to the dashed lines seen in the site context plan.
The northern end of Sara D. Roosevelt Park, where I plan to place the market, is surrounded by C2, C4, and C6 zoning districts - specifically, C2-5, C4-4A, C6-1, C6-2A, and C6-3A.
The local C2-5 zone is a “commercial overlay”1 that is mapped within an R8X zoning district. The required maximum floor-area ratio (FAR) for commerical buildings mapped within this zone is 2.0. This means that the total amount of floor area in any given building may be up to two times greater than the area of the lot. The depth of the overlay may be up to 100 ft.
C4-4A is a “contextual district in which the commercial and residential bulk and density regulations can differ from corresponding non-contextual districts.”2 The required FAR for commerical buildings is 4.0. This means that the total amount of floor area in any given building may be up to four times greater than the area of the lot. There is also one required accessory parking per 1,000 ft2.
C6-1 is a commercial district with a maximum FAR of 6.0. This means that the total amount of floor area in any given building may be up to six times greater than the area of the lot. C6-2A and C6-3A zoning districts are “contextual districts with maxiumum building heights.”3 There is no required accessory parking in C6 zones.
So...what does all of this mean for the area surrounding Sara D. Roosevelt Park? Essentially, it means that the buildings around the park could start increasing in height. Of course, not every building in the area would be allowed to reach the same height; some buildings sit on much smaller lots, which greatly impacts their maximum limits. Generally speaking, however, new or refurbished buildings around Sara D. Roosevelt Park now have the opportunity to begin adding on height. This upwards expansion needs to be taken into account when designing a market within the park itself - a market that many people may end up looking down on from surrounding buildings in the not-so-distant future. In terms of Mannahatta Market’s design, I have chosen to tackle this issue by incorporating an interesting roof form featuring rooftop gardens.
1. “Commerical Districts: C1 & C2 Overlays,” NYC Department of Planning, accessed September 10, 2022, https://www1.nyc.gov/site/planning/zoning/districts-tools/c1-c2-overlays.page.
2. “Commercial Districts: C4,” NYC Department of Planning, accessed September 10, 2022 https://www1.nyc.gov/site/planning/zoning/districts-tools/c4.page.
3. “Commercial Districts: C6,” NYC Department of Planning, accessed September 10, 2022 https://www1.nyc.gov/site/planning/zoning/districts-tools/c6.page.
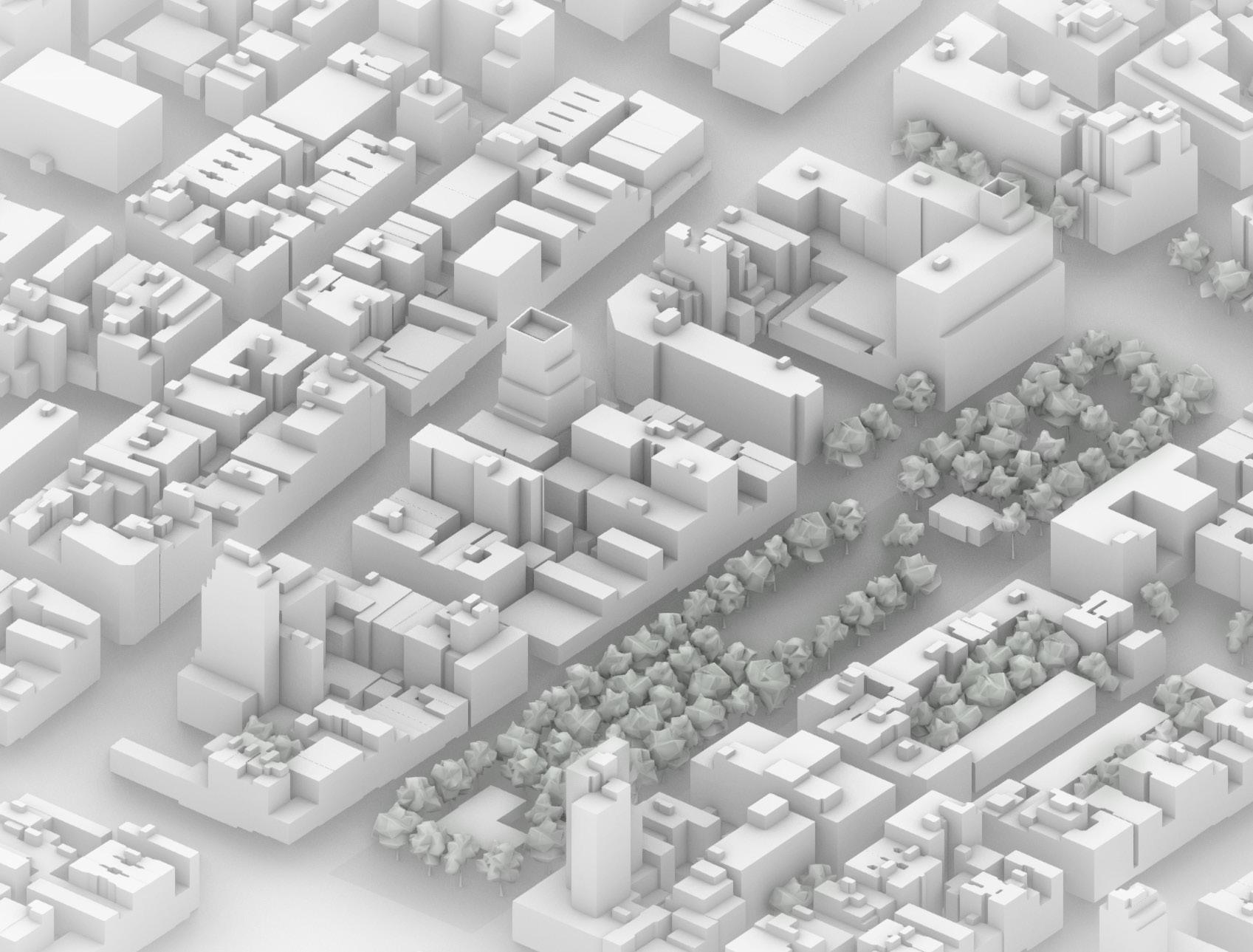
The East Village of years past and the East Village of today are dramatically different. Years ago, when the East Village was still considered a part of the Lower East Side, it was inhabited by mainly Jewish and German immigrants.4 However, the restaurants dating back to this 1800s time period are most Italian eateries.4 Today, the East Village has become a blended, diverse nightlife area with restaurants to match.4 While diversity and equity between different cultures is always a good thing, it has become hard to pin down exactly what connects the food of the East Village of today back to its past. Instead, the food traditions of the area have become a blended array of Eastern European, kosher, Italian, Asian, and Hispanic practices.
Noted tradition: color, spice, and “party” emanating from the foods of the Hispanic population
4. Nick Solares, “A History of the East Village as NYC’s Most Exciting Dining Neighborhood,” Eater New York, The Ultimate Guide to Eating in the East Village, last modified January 30, 2019, https://ny.eater.com/2016/11/28/12063332/nyc-east-village-best-restaurant-italian-japanese-burgers-pizza-thai.
The Bowery, which is more of a commercial district than anything else, is quite hard to pin down in terms of food traditions. Little Italy, which is located just to the west of the Bowery, has left its mark on Bowery cultures past and present. Despite its small size today, this area of New York City was busy and bustling in the 1900s. It was commonplace to see people - such as children or live bands - playing in the streets.5 Immigrants lived in densely packed, run down tenements, and pushcarts could be seen rolling by.5
Noted tradition: emphasis on slowness that stands in stark contrast to the fast-paced nature of most of New York City
5. “The big history of Little Italy,” The Bowery Boys, last modified February 20, 2015, https://www.boweryboyshistory.com/2015/02/the-big-history-of-little-italy.html.
Also considered to be a “melting pot” of cultures and traditions, the Lower East Side features many different types of food and practices.6 Jewish immigrants settled in this community years ago, and authentic kosher restaurants still exist to this day.6 Some restaurants feature Jewish music or comedy nearly every night,6 emphasizing the inherently communal and celebratory experience that is associated with many Jewish foods. There are certain foods, such as brisket, that are often served during holidays and thus can carry special traditional meanings.7 There are also the components of heritage and religion that are inherently tied to the experience of eating a Jewish meal.7
Noted tradition: the importance of community and family to the Jewish people
6. David Goott, “Iconic Dishes of the Lower East Side, New York City,” last modified December 1, 2016, https://theculturetrip.com/north-america/usa/new-york/new-york-city/articles/a-history-of-the-lower-east-side-in-5-dishes/.
7. “The Traditional Jewish Meal Explained,” Challah & Co., accessed October 15, 2022, https://www.challahandco.com/the-traditional-jewish-meal-explained.

When part of the Chinese population first immigrated to Lower Manhattan in the 1800s, their food and cultural traditions were initially rejected by the American public.8 In response, traditional Chinese dishes and food habits shifted to account for American tastes, and new dishes even emerged - such as chop suey.8 However, traditional Chinese cultural behaviors surrounding food still persist in Chinatown restaurants to this day. When food is consumed by a group of people together, it can create and strengthen interpersonal bonds.9 The Chinese (and Chinese-American) people also use food to represent social status, celebrate important events, and express significance, reward, or even punishment.9 In terms of actual foods eaten by these people, noodles, rice, tea, and soup are necessities.10
communal eating, communal dining furniture, the significance of dishes
8. Annika Anderson et. al, “150 years of Chinese Cuisine in America,” accessed October 15, 2022, http://conniewenchang.bol.ucla.edu/menus/index.html#about.
9. Guansheng Ma, “Food, eating behavior, and culture in Chinese society,” Journal of Ethnic Foods 2, no. 4 (December 2015), 195-199, https://doi.org/10.1016/j.jef.2015.11.004.
10. Kelly Pang, “How a Chinese Meal Is Served,” China Highlights, last modified October 14, 2021, https://www.chinahighlights.com/travelguide/chinese-food/how-a-chinese-meal-is-served.htm.
One common theme running through the cultural and food traditions of all four districts is that of community. Whether they were immigrants from two hundred years ago living in Manhattan or some friends you went to catch up with recently at a local diner, eating a meal has always been a communal experience. It is only fitting that the new market at Sara D. Roosevelt Park has space to celebrate this togetherness. I believe that including a space in Mannahatta Market where food from all cultures can be prepared, served, and enjoyed in a public setting could be quite beneficial to promoting equity, diversity, and community. Perhaps this area could even feature foods being sold by different vendors within the market itself - as a way for visitors to “sample” foods they would like to buy while also sharing foods with each other.
Figure 1 Facts on hunger in New York City.11

With the millions of people living in New York City, there is unfortunately bound to be some degree of inequity and poverty. Especially after the brunt of the COVID-19 pandemic, there are more people than ever who are experiencing food hardship in the city.11 According to a 2021 analysis by Feeding America, there are 1,500,000 million people who are experiencing food hardship in the city; this is up 36% from before the pandemic.11 One in four children are not sure where their next meal will come from, a figure that is up 46% since 2019.11 Visits to soup kitchens and food pantries have risen 69% in the last three years.11
Clearly, there are many political and economical issues that need to be addressed in order to truly solve these devastating issues. In the meantime, there are real possibilities for architecture - including Mannahatta Market - to make a positive impact. Incorporating a soup kitchen into the market program could be an excellent, equitable way for us to help populations in need. In addition, integrating the soup kitchen into the communal aspects of the market (such as public dining and common areas) can help give these populations a sense of community and equality. In the final design of Mannahatta Market, an after-hours soup kitchen has been combined with a restaurant to promote equity and inclusivity.
Other services that could be included in a market to assist specific populations - such as the elderly or disabled - include elevators, ramps, braille signs, translation devices, and accessible entrances / exits. Additional factors, including those of climate and thermal comfort, can also further expand the market’s welcome population and increase its equity and diversity.
11. “Hunger in NYC,” City Harvest, accessed October 15, 2022, https://www.cityharvest.org/food-insecurity/.





The average temperature throughout the year ranges from just below 30o F in January to about 85o F in July. The average temperature for the entire years falls at about 55o F.
The average relative humidity throughout the year ranges from about 25% in January to just above 80% in July.
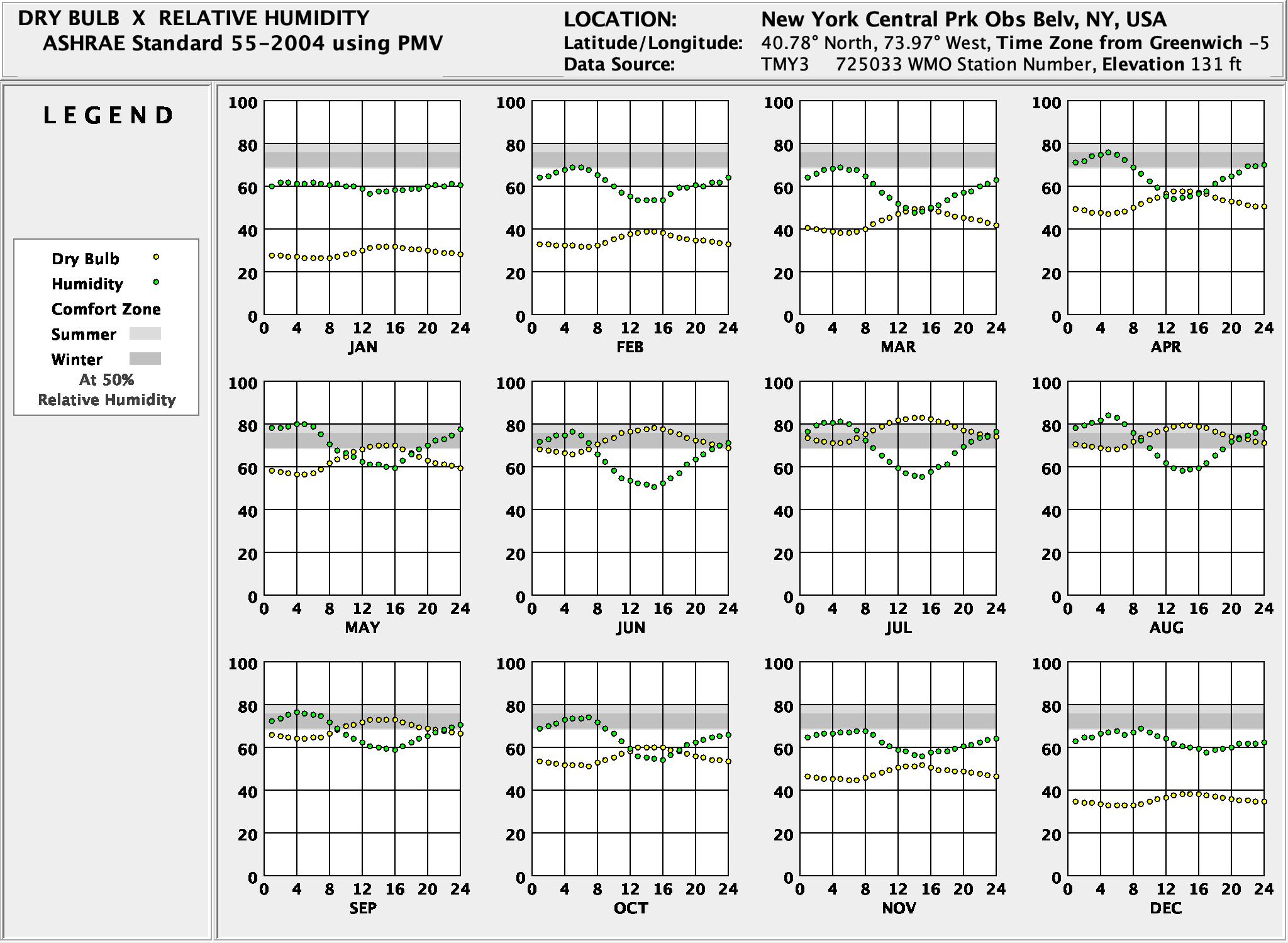

These large temperature and humidity ranges require an equally large range of passive heating and cooling strategies. In order to accomplish this, the building will need to be at least partially enclosed - it is not possible for New York City to have a fully functionable, “outdoor only” market during the winter months.
Figure 2
Temperature Range, Climate Consultant
Figure 3 Dry Bulb x Relative Humidity, Climate Consultant
The average annual sky coverage for New York City is about 55%. This means that the city is more often overcast than it is not.
The sun shading charts highlight the need for sun in winter months as well as the need for shade in winter months. Overall, the hours requiring more shade are about 1/2 the total hours requiring more sun.


These sun and shading requirements, as well as the amount of sun availability throughout the year, have influenced chosen heating and cooling strategies as well as natural illumination strategies.
Figure 4 Sky Cover Range, Climate Consultant
Figure 5
Sun Shading Chart, June 21 - December 21, Climate Consultant
Figure 6
Sun Shading Chart, December 21 - June 21, Climate Consultant

The average annual wind velocity is about 12 mph, with few substantial fluctuations over the course of the year. This is considered to be a relatively comfortable wind velocity for pedestrian standing, walking, or sitting for short periods of time.12

12. “Outdoor Comfort Criteria,” CPP Wind Engineering Consultants, accessed October 17, 2022, https://cppwind.com/outdoor-comfort-criteria/.
Figure 7
Wind Velocity Range, Climate Consultant
When looking at the psychrometric chart for the area, we can see that Sara D. Roosevelt Park is only automatically comfortable about 11% of the year. By applying certain passive heating and cooling techniques before relying on mechanical measures, we can provide occupants with a thermally comfortable environment while also promoting planetary welfare.
Below are specific design strategies I have chosen to utilize in Mannahatta Market. Their effect on the overall thermal comfort of the building as well as how they reduce the reliance on mechanical equipment can be seen in the psychrometric charts.
- I am utilizing overhead shading around the perimeter of the building. The roof overhang extends by about 5 to 10 feet around the exterior of the market, depending on the program needs. In addition, the outdoor market along the east side of the park is completely covered by a large tilted roof form. Sun shading for outdoor seating areas is also provided in the form of preexisting trees in the park.
- By adding several side entrance points connecting the outdoor and indoor markets together as well as larger entrances / exits on the north and south sides of the building, a natural ventilative effect can be produced. Particularly on warmer days, I envision the secondary doors between outdoor and indoor spaces being kept open to allow the natural flow of air to come inside the building.
Figure 8
Psychrometric chart, design strategies WITHOUT mechanical systems, Climate Consultant

- By utilizing high R-value insulation in the building’s walls and roof and through keeping exits closed during the winter, the natural heat from equipment and bodies can be kept inside the building. Utilizing mechanical heating and circulation equipment can ensure that this heated air makes it way down to the lower level of the market.
- Utilizing high mass materials, particularly on the roof where sunlight is hitting the most and in the thick, west wall running parallel to Forsyth St., can lead to heat transfer inside the building through conduction.
- While I envision the outdoor market spaces to be used mostly during summer months and more sparingly during winter months (perhaps only used as hot chocolate stations or clothing-distributing stations), I believe that the existing trees on the outskirts of the park will do well in protecting these spaces from the wind. Planting more foliage along the perimeter of the park and within designated outdoor seating locations can also protect these areas from large gusts. Wind should not be too much of an issue for the location Sara D. Roosevelt Park; as previously discussed, average wind velocities for this area are considered to be in a comfortable range.12
12. “Outdoor Comfort Criteria,” CPP Wind Engineering Consultants, accessed October 17, 2022, https://cppwind.com/outdoor-comfort-criteria/.
Figure 9
Psychrometric chart, design strategies IN ADDITION TO mechanical systems, Climate Consultant

I have included many glass apertures and doors in the final market design. I’d like to place particular importance on the window walls located throughout the roof structure as they play a vital role in allowing sunlight to come directly into the market from above. In this way, natural, rejuvenating daylight as well as the passive heating that comes with it will make its way into the building. In addition, the second floor entrance to the restaurant from the south patio will be made from glass, and a substantial portion of the east enclosure wall (between the indoor and outdoor market areas) will be comprised of glass doors and apertures.
There is to be an array of solar panels on the roof. Per the sun path diagrams, sunlight will shine particularly strongly on the portion of the roof covering the outdoor market area. This roof form has about 4,600 ft2 of potential space for solar panels. Even with an annual average sky cover range of about 55%, the inclusion of solar panels should dramatically reduce carbon emissions and help the market become more self-sustaining.
I am also including foliage on the three flat roof panels located between the pitched areas of the roof. Including rooftop gardens will provide more passive cooling for inside occupants while also further incorporating the market into the park and staying true to its Mannahatta namesake.
There will be designated recycling and composting bins in addition to traditional trash cans to ensure minimal waste. Soil created from compost will be used for rooftop gardens as well as other foliage-designated areas in and around the market.
Sun path diagrams created via andrewmarsh.com,13 utilizing a computer model of the final design of Mannahatta Market.




Note the continual presence of light striking the east portion of the roof and the increased illumination levels of the east outdoor market during the morning.
Figure 10 Summer solstice, 10:00 AM
Figure 11 Summer solstice, 02:00 PM
Sun path diagrams created via andrewmarsh.com,13 utilizing a computer model of the final design of Mannahatta Market. Note the continual presence of light striking the east portion of the roof and the decreased illumination levels of the entire form compared to levels during the summer solstice.
Figure 12
Winter solstice, 10:00 AM
Figure 13 Winter solstice, 02:00 PM
13. Andrew Marsh, “3D Sun-Path,” accessed October 17, 2022, http://andrewmarsh.com/software/sunpath3d-web/.




scale: 1” = 35’
In plan, the Baltic Station Market appears almost as if it is composed of five separate structures, all combined to become one. In fact, this is not far from reality, as the contemporary market is actually a redesign of previously existing buildings and their limestone walls. The market is longer lengthwise than it is widthwise, encouraging visitors to explore and traverse between the main entrances and exits, which are located on the northwest and northeast ends of the building. In addition to being horizontally inclined, the building also features acutely angled structures by its entrance pavilion, inviting visitors to come in and join the camaraderie.

scale: 1” = 35’
Once the tree-like columns are added in, a grid structure begins to emerge. Note where the columns are located, as well as where they are not; the columns mainly feature in areas of the building where there is another floor above. (Exceptions exist, such as in the outdoor market area on the northeast extreme of the building.) These columns emerge from the ground, rise up, and pass through the second floor before branching out and joining up with rafters, beams, and the rest of the roof structure. They give the market an organic quality by referencing natural forms and bringing a little bit of the outside, in.

scale: 1” = 35’
Indicates an open floor plan with high ceilings and a connection to the outdoors / sunlight










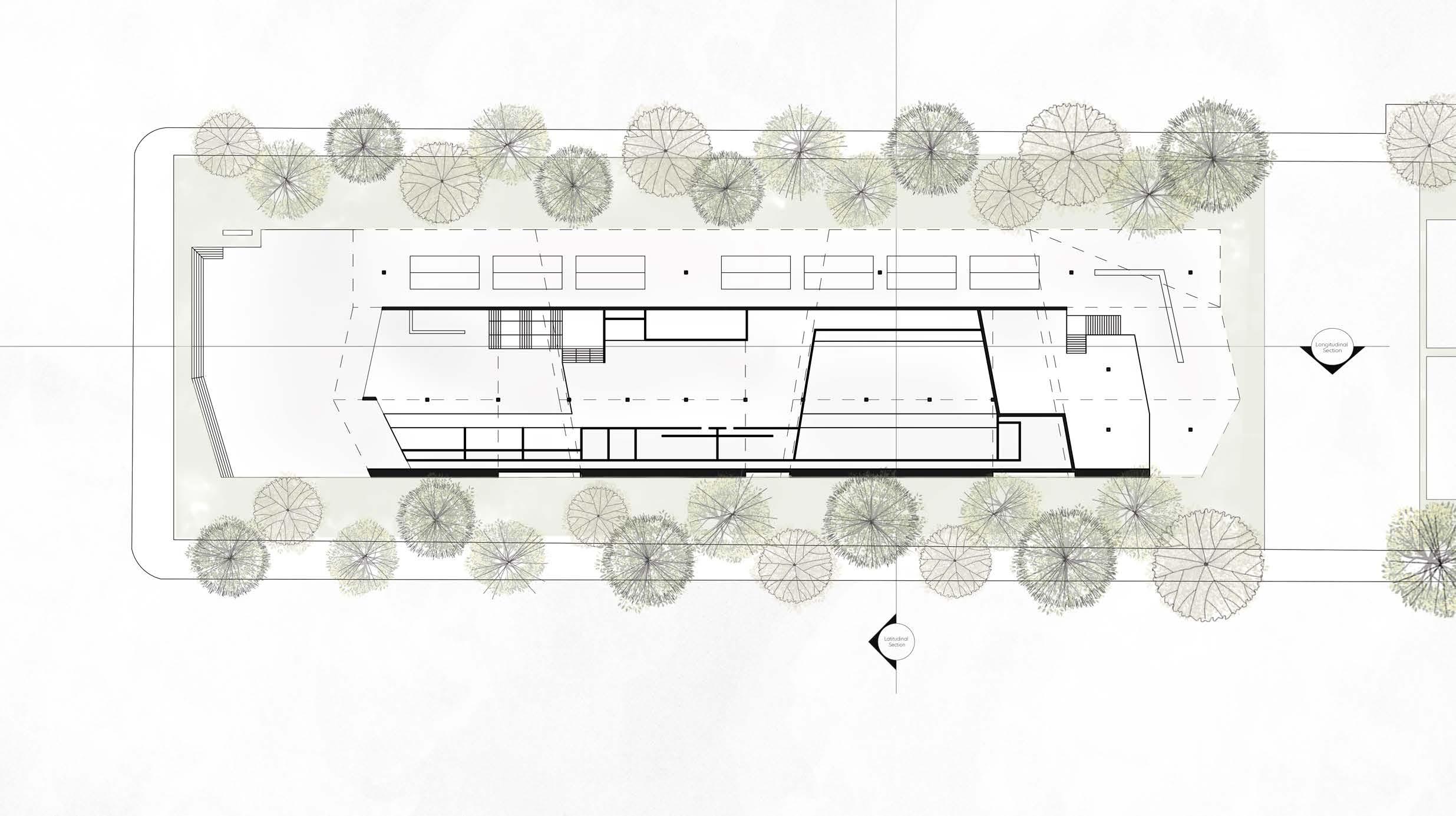
scale: 1/32” = 1’

scale: 1/16” = 1’
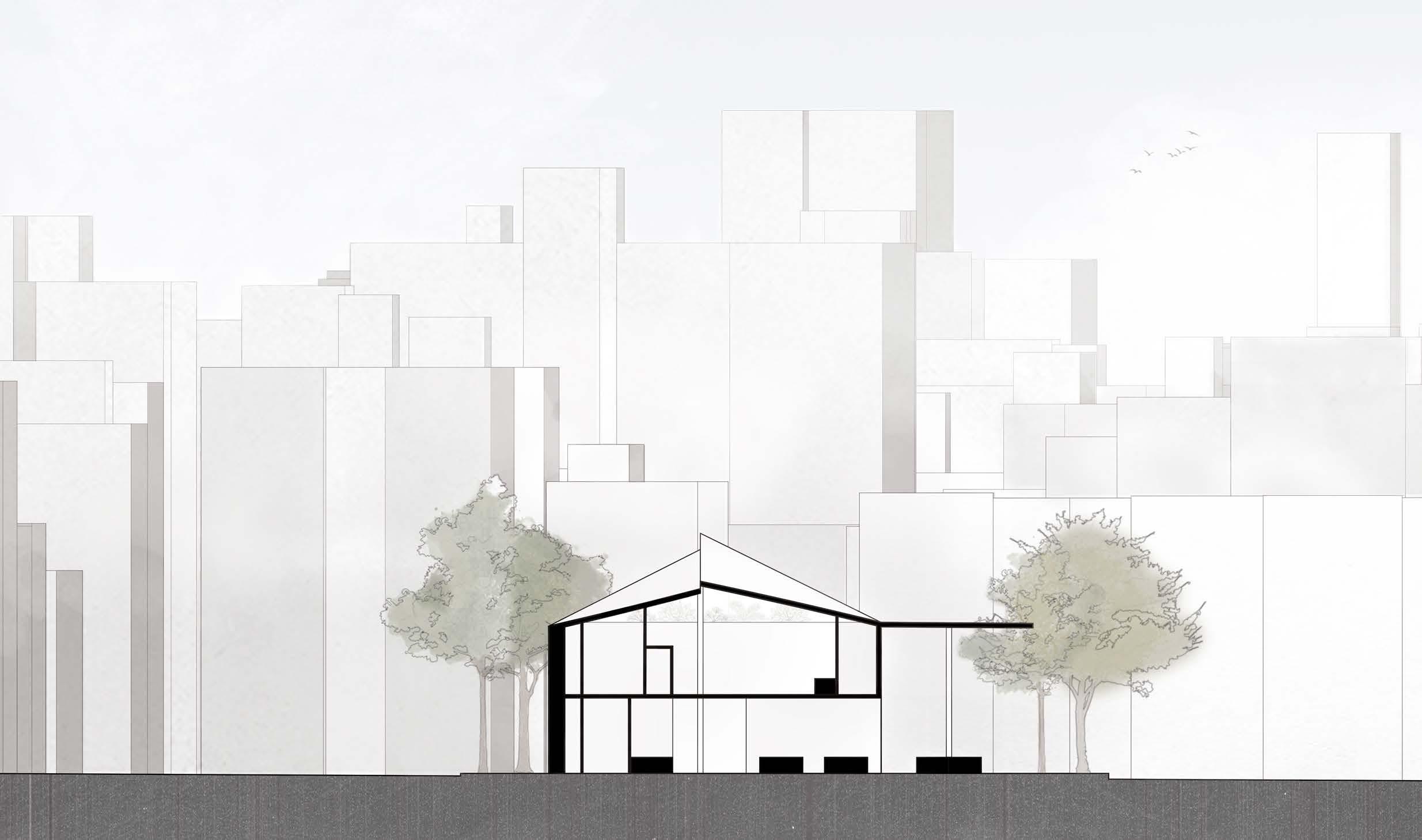
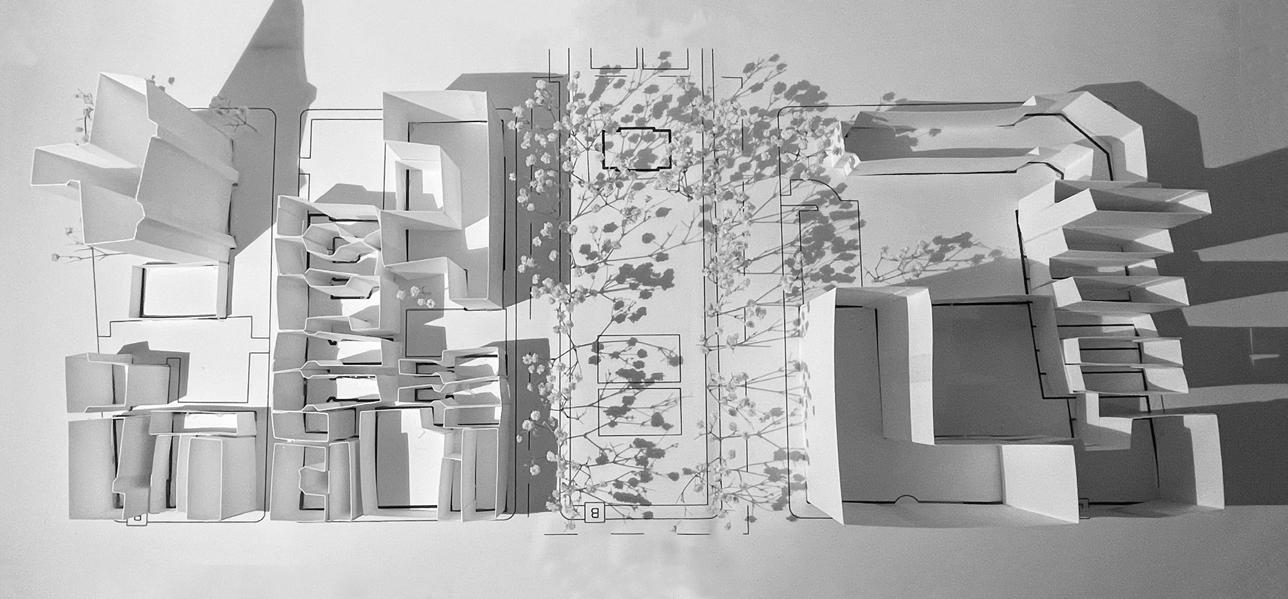




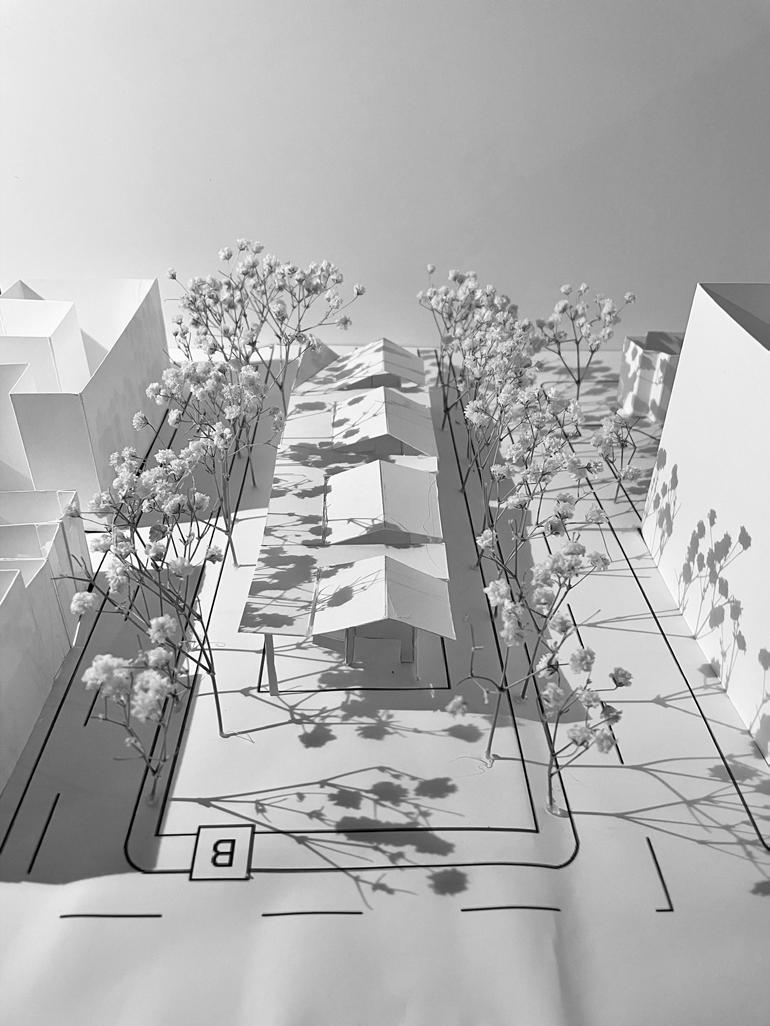

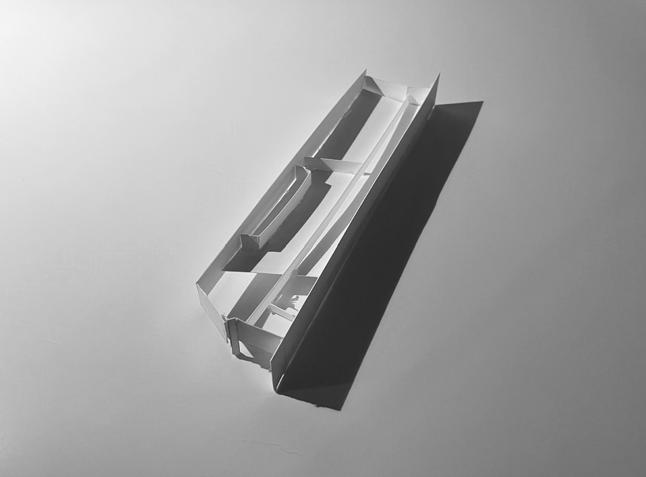


was a word used by the Lenapse (Manhattan’s original inhabitants) to describe the land; it literally means “hilly island.” As seen in this conceptual design and in the final developments to follow, I have designed the roof to mimic rolling hills, with changes in pitch coinciding with changes of program inside. This creates interesting angles within the building and between programs and a unique structural shape when viewed from the side.
The roof is broken up into four pitched units, each of which is separated by a “flat” roof area (intended to be utilized as a roof garden). The eastmost side of the roof that is located over an outdoor market area is very slightly pitched upwards. Each major change in roof pitch and interior program is accompanied by a window wall. The first window wall is located just above the stairs leading from the first to the second floor. The second window wall occurs just before the restaurant entrance on the second floor, and the third window wall leads from the restaurant out to a second floor balcony looking out on the rest of Sara D. Roosevelt Park. You’ll notice the southmost roof form is pitched opposite to the other three - this was created to appear inviting to visitors entering from the south side of the park. In this way, both main entrances (to the north, the community entrance and to the south, the neighborhood entrance) will draw visitors in and make them feel welcome.
The building is organized primarily along an axis that runs parallel to the length of the park. Similar to the longhouses that were built by Native Americans on the Mannahatta land before it was discovered by Europeans, the market is organized by three combined parallel conceptual “longhouses.”
The west side of the building (along Chrystie St.) is mainly used for market stalls imbedded in the wall, restrooms and utilities, elevators, and food storage and maintenance. The exterior west wall is quite thick and features cutouts for benches; therefore, people walking along Chyrsite St. can come sit, rest, and relax as they enjoy a stroll through the park. The middle portion of the market is the main area for open market stalls, entrances and exists, and a grand staircase. The top floor features a restaurant / soup kitchen and outdoor balcony. The east side of the building (along Forsyth St.) is entirely outside and connects to seating space behind the market. This was the ideal location for an outdoor market as Forsyth St. is much calmer and quieter than Chrystie St.
Notice the angles of the glass walls along the north end of the enclosure. The entrance walls on the north side angle outward to encourage people to draw closer and enter. They are facing at angles towards side streets where bus stops and metro entrances are located, so people from all around can come and see the market entrance. The steps leading up to the market are also angled along the NE corner to allow for a straight-shot to the main market entrance. The southmost walls, on the other hand, are more retreated under the roof to allow for a comforting experience as visitors make their way through the outdoor seating area to the neighborhood entrance. There is space around each side of the building to allow for parkgoers to walk between the building and adjacent trees. You’ll also notice a 2.5’ tall “pony wall” bench that is in the outdoor space - this wall will guide visitors from the outdoor market stall area to the outdoor seating space while also providing a place to sit and rest.
In order to promote community and togetherness, an outdoor, second story balcony at the south end of the park has been added above the neighbhorhood entrance. Inspired by my research of the surrounding communities cultures, traditions, and pastimes, I believe this balcony could not only serve as dining / gathering space, but also a “stage” of sorts for musicians, speakers, etc. to perform. People can gather on certain nights of the week to listen to music or comedy, or to just enjoy one another’s presence.
Lastly, there is space for a bike rack by the steps at the front entrance by Forsythe St. I have also revamped and redesigned the entrance stairs to better suit the market. The steps gradually rise up by 3’ to meet the complementary angles of the park ground.




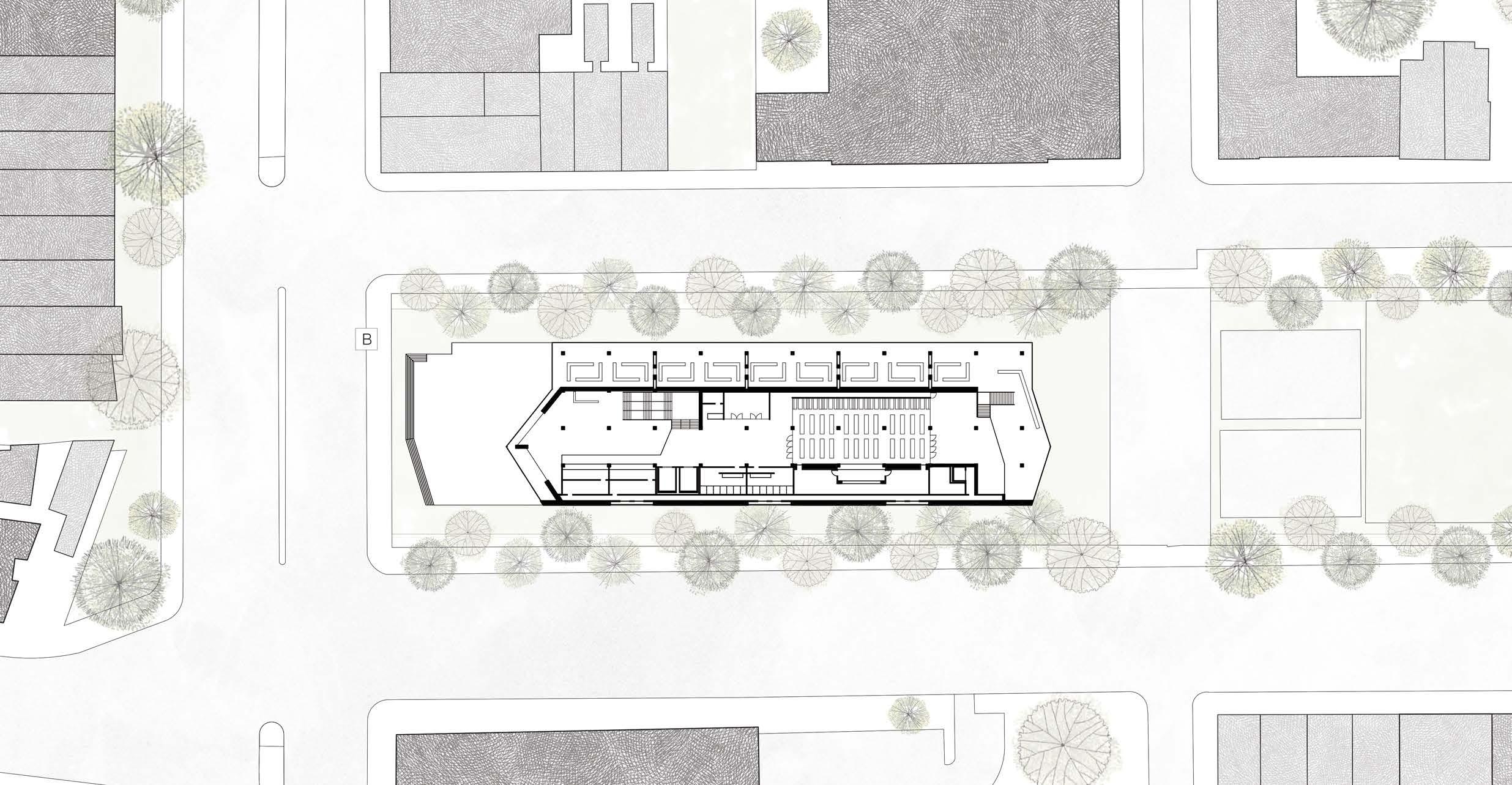




scale: 1/24” = 1’

scale: 1/24” = 1’

scale: 1/32” = 1’

scale: 1/16” = 1’
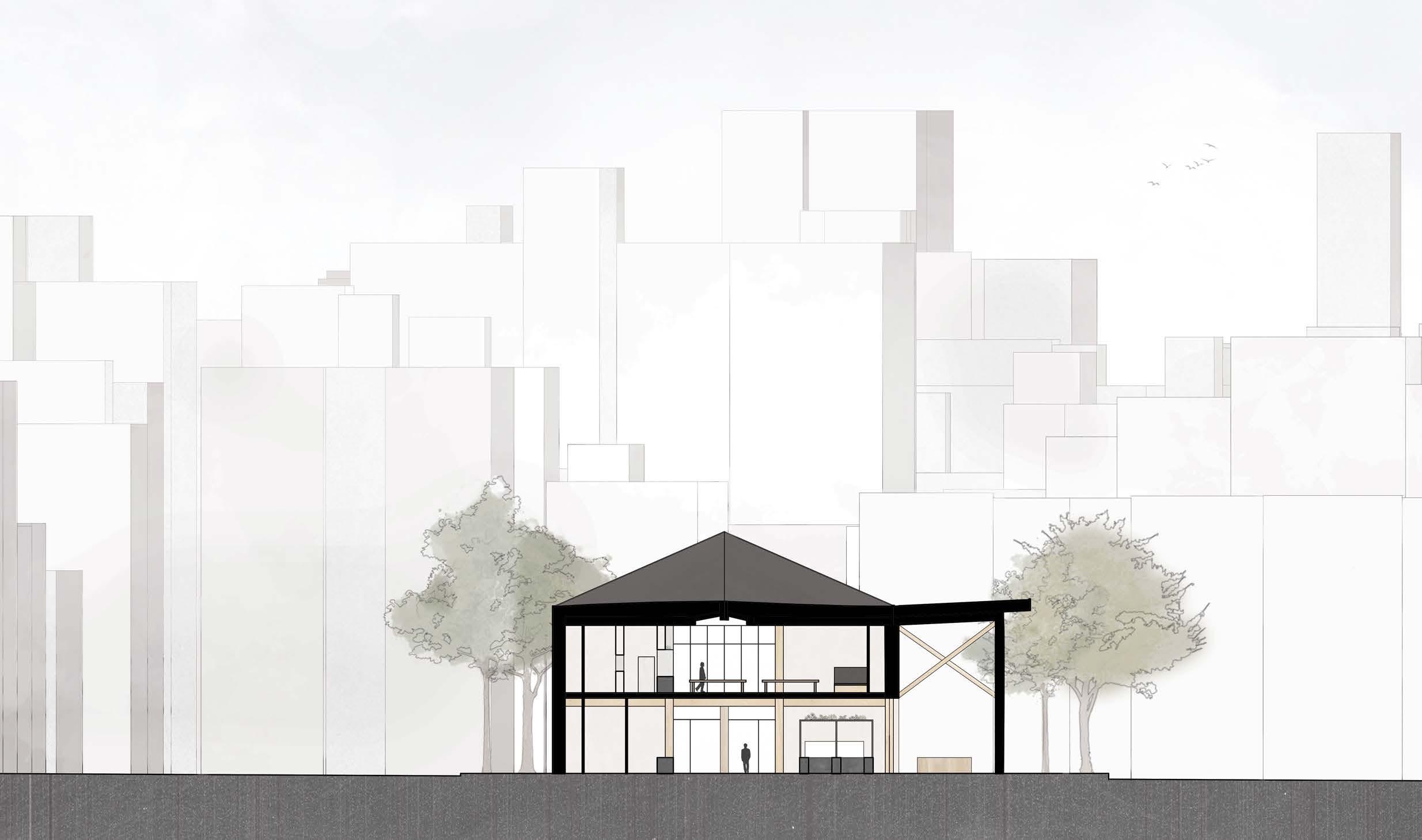

scale: 1/8” = 1’
Materials:
- Structural wooden columns and beams; beam is running underneath east upper wall enclosure along north-south axis and connects with cross braces at their junctures
- Light stone veneer on interior and exterior
- Metal roofing
- Dark stone floor / ceiling (with wooden veneer spanning roughly half of first floor ceiling)
- Glass doors and windows
- High R-value insulation
- (Steel bracing, not shown, to be added at column / beam connections and on wooden cross braces, where necessary)

scale: 1” = 40’







outdoor market
market stalls
restaurant / soup kitchen
open market storage & maintenance

seating restrooms
elevators




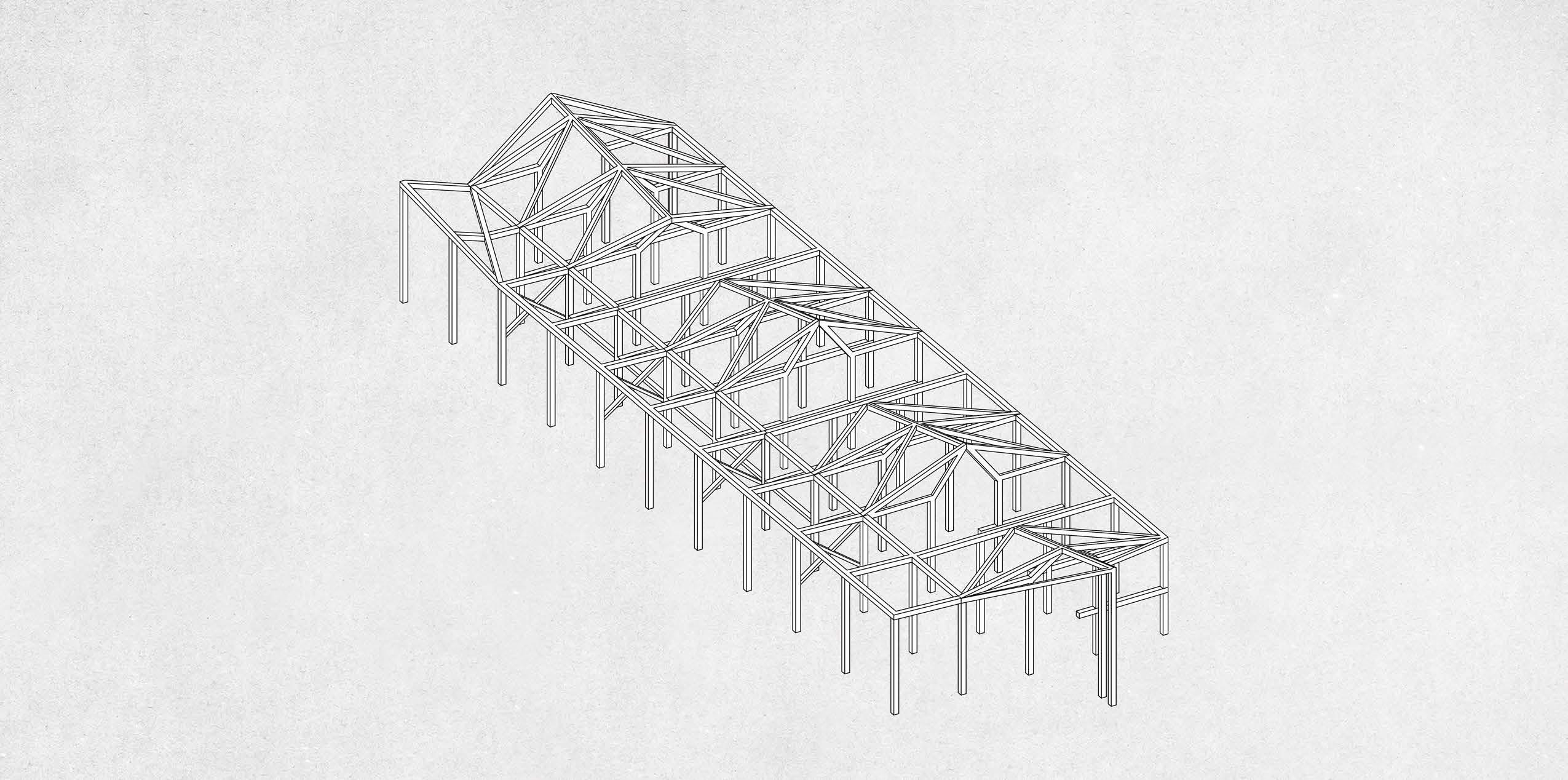

scale: 1/24” = 1’

scale: 1/24” = 1’
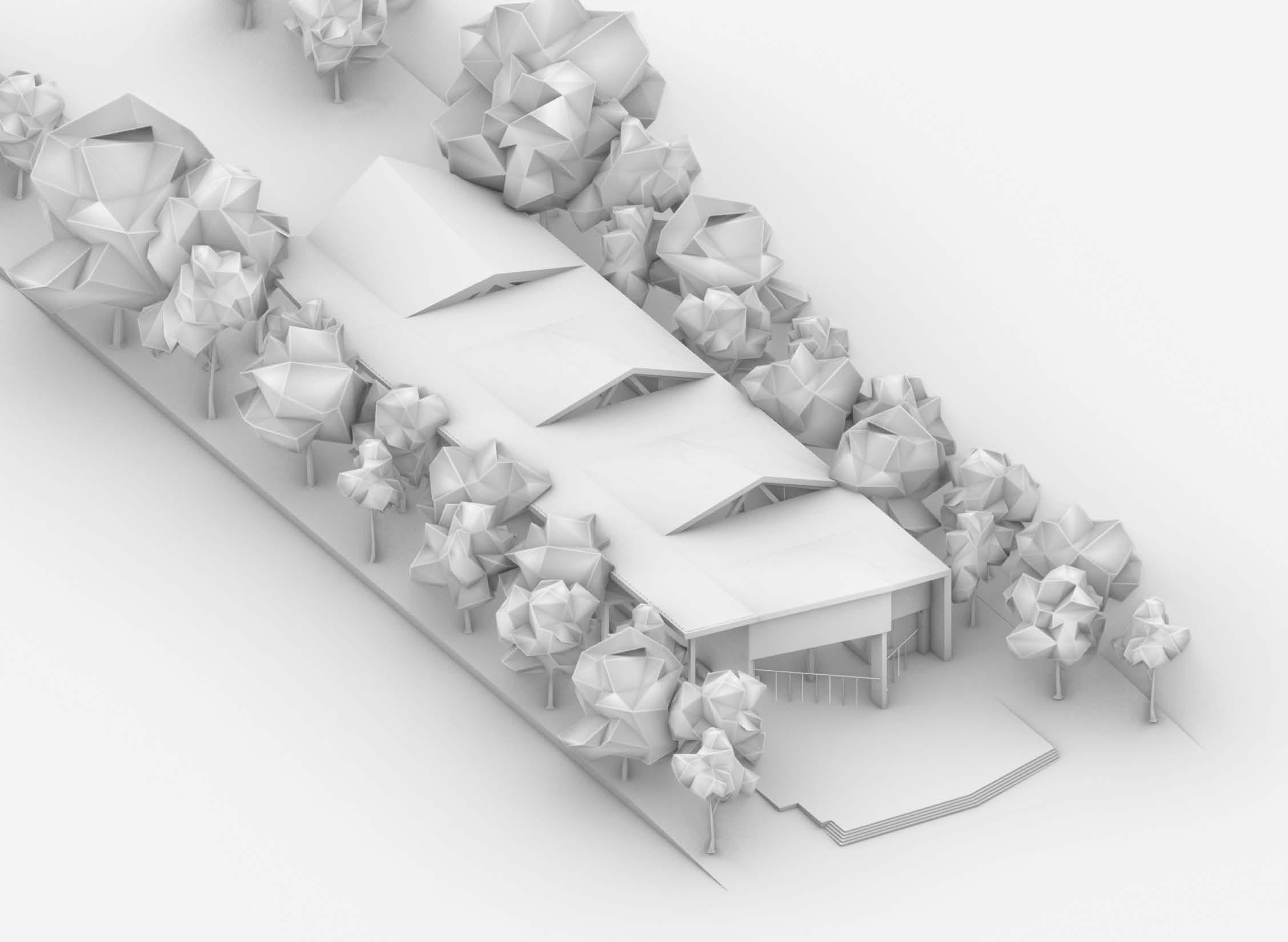
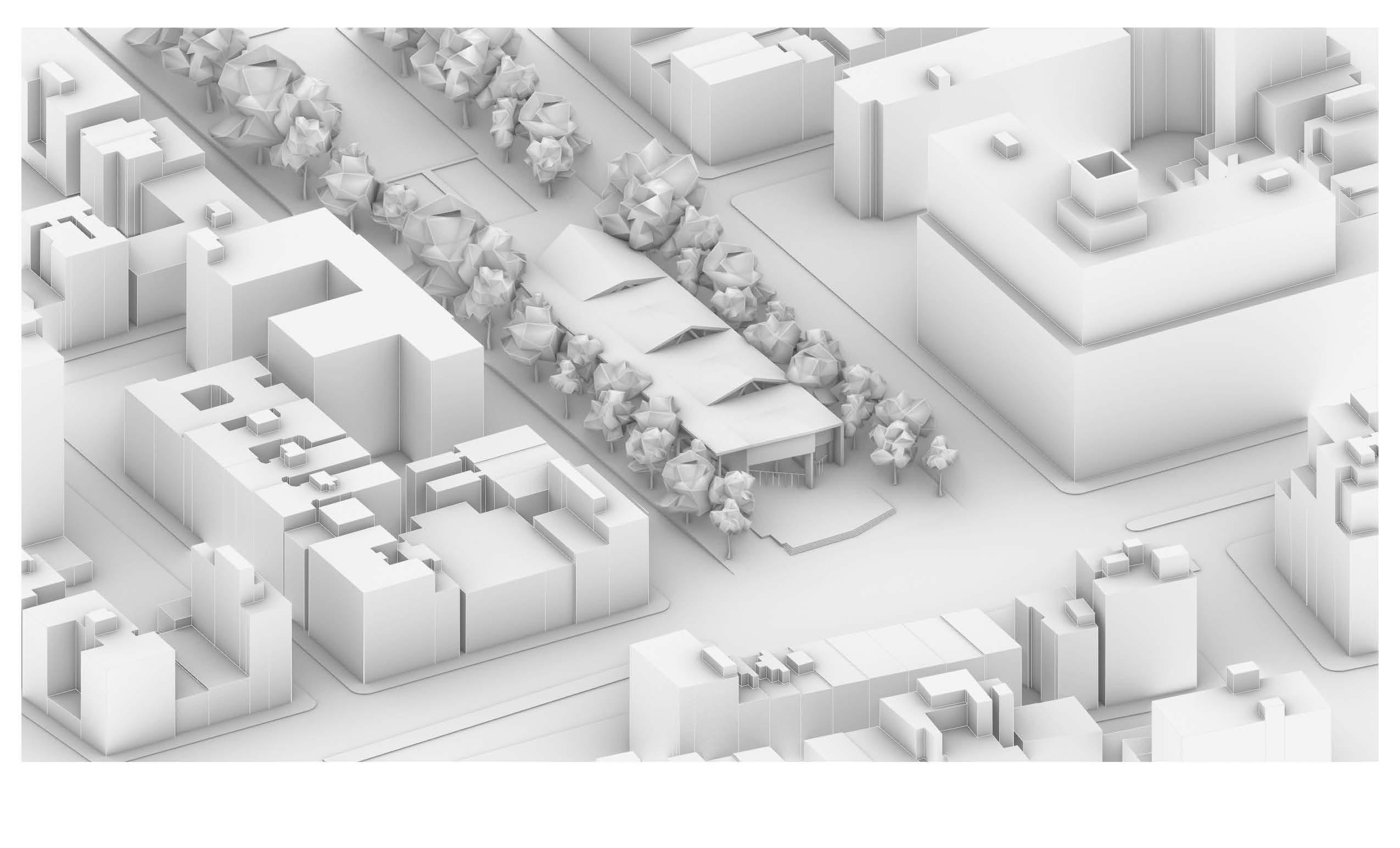
Mannahatta Market is just the first step towards further promoting equity, diversity, and harmony with nature in New York City. We could be the beginning of a market district in and around the Sara D. Roosevelt Park area. Unfortunately, the park has seen an increase in criminal activity in the past few decades.14 What was once seen as an ideal place for children to play, adults to gather, and residents of Manhattan to enjoy a bit of the fresh outdoors has now “become desolate and beatendown.”14 With Mannahatta Market leading the charge, I believe we could bring the park - as well as the surrounding area - back to some of its original glory with a market district.
Pop-up vendors could sell fresh produce and goods through the park; public indoor / outdoor dining and small restaurants could sit next to newly renovated children’s playgrounds; concerts and celebratory public gatherings could occur as they do in Bryant Park, another highly successful refurbished New York City park.14 In addition, as previously discussed, there is room for upwards expansion in the district zones surrounding Sara D. Roosevelt Park. Perhaps, in lieu of more highrise apartment or commercial complexes, the surrounding buildings could each be given their own specialized market suited to the activities already occurring inside the structures. Each of these newly topped-off buildings could have a rooftop garden to further integrate with the park and the concepts behind the main market. In this way, the ideals of Mannahatta could once again make their way back to the urbanized cityscape of New York.
Thank you for taking the time to read and learn about Mannahatta Market. The ideals in which the market is rooted - unity, harmony, and beauty - only exist because we as people have hope that they will one day come to fruition. I hope that Mannahatta Market has given you a sense of what a revitalized New York City could look like - and, if nothing else, has encouraged you to soak up a bit of extra time in nature today with the ones you love.
14. Winnie Hu, “This Manhattan Park Was Once a Gem. Now It’s a ‘No Man’s Land,’”

The New York Times, last modified July 15, 2022, https://www.nytimes.com/2022/07/15/nyregion/sara-roosevelt-park-nyc.html.
