The Gowanus School of Art & Design (GSAD) is a specialized secondary school located within the heart of the Gowanus neighborhood in Brooklyn, NY. Comprised of four floors plus an accessible rooftop and with a ground floor footprint of 11,500 ft2 and height just over 60’, GSAD caters to students who wish to further their skills in the fields of art, architecture, interior design, graphic design, etc. A frame-based steel system is utilized for the structure while a rainscreen is employed for the envelope design.
The design is comprised of two rectangular volumes, one cantilevering horizontally over the earth and the other rising vertically from it. The horizontal east wing has been extruded into and through the vertical west wing, creating an asymmetrical cross shape when viewed from Union St or Sackett St. An atrium stretching from the first to the third floor is located at the intersection of the two volumes and provides occupants in one wing with a visual connection to the other. The exterior glass of the atrium ceiling extends downwards on the north and south sides of the building via vertical reveals before merging into the floor-to-ceiling window wall that spans the entire length of the eastern wing of the first floor. Perhaps the most immediately apparent design choice is the inclusion of two sets of vertical aluminum louvres that reside in front of all of the second and third floor lecture and workshop classrooms windows. While on one hand being a visual motif that ties both east and west wings together, these louvres also work to provide essential privacy and shading to the upper floors.

The school is situated immediately adjacent to the Gowanus Canal. Views from the east wing have been crafted in such a a way as to emphasize the canal and the surrounding environment. A required 40’ pedestrian walkway is located between the east wing and the canal and features a multitude of seating arrangements and gardens as well as a safety railing in front of the canal itself. On the opposite side of the building, beyond the west wing, is a 30’ gap between GSAD and an adjacent structure that was necessary to ensure fire safety. Within this zone have been placed a minimalist bench, a bike rack, and a row of trees that will help provide further privacy and shading to the west wing. Since the site is located in the canal’s flood zone, the building has been set on a 1’ tall slab to ensure that the structure is 1’ above the area’s BFE (base flood elevation) of 10’.
The layout of the school itself is designed to further reflect and emphasize the public vs. private dichotomy that is inherent in the urban context. Gathering spaces and public amenities, such as the dining hall and event space, are located on the first floor while learning units, workshops, and private amenities have been placed on the second, third, and fourth floors. Utilities can be found on every floor within the more enclosed west wing. Overall, the level of privacy granted increases as one ascends the building, and while both wings incorporate privacy features, the east wing is more public-oriented than the west.
GSAD prides itself on being an example of environmentally friendly architecture. An array of rooftop solar panels, a geothermal heat pump canal loop, and a wide range of passive strategies all help reduce the building’s reliance on mechanical systems. In addition, the orientation of the building as well as the angle of the louvres have been designed to shade occupants from harsh southern light while allowing the introduction of softer northern light into the atrium. Lastly, the inclusion of an accessible rooftop with embedded garden plots provides students and teachers with a much needed connection to nature within the beautiful cityscape of the Gowanus neighborhood.
ESCOLA MASSANA // ARCHITECTURE AS FINE ART
What is the project, and what lessons does it have to offer?
The Escola Massana, located in Barcelona, Spain and constructed in 20171 is the product of a collision between the worlds of architecture and abstract art. Itself a school of art and design, this sculptural project exemplifies the traits it seeks to instill in its students through the inclusion of two rotated volumes on the north façade, linear ceramic louvres encompassing said volumes, and a bright, high-ceilinged central atrium that serves as the heart of circulation in the building.1 The work is both straightforward and eager to stand out from its urban surroundings. The open, airy interior and connection to an exterior patio provide abundant study space and room for interaction between students and teachers outside of class time. The overall organization of the building - shared utilitarian space on the ground floor learning space (both communal and private) on the perimeter of the upper floors - allows for centralized circulation and shared pathways of travel.2 Overall, the building offers all its students a chance to better themselves in their craft in a nurturing, stimulating, and communal environment.
Noteworthy concepts that applied in my own project:
- Rectangular volumetric massing

- Central atrium
- Accessible rooftop
- Louvre system





- Public vs. private programmatic organization
References:
1. Clara Ott. “Escola Massana, Art and Design Center Estudio Carme Pinós.” ArchDaily. Accessed April 30, 2023. https://www.archdaily.com/910633/escola-massana-art-and-design-center-estudio-carme-pinos.
2. Carme Pinós. “Escola Massana de Arte y Diseño, Barcelona.” Arquitectura Viva. Accessed April 30, 2023. https://arquitecturaviva.com/works/escola-massana-de-arte-y-diseno-9.
BASE DRAWINGS RETRIEVED FROM: https://www.archdaily.com/910633/escola-massana-art-and-design-center-estudio-carme-pinos. Analyses were colored and traced over these existing drawings that were published by the architects.
IES PLAYA FLAMENCA // ARCHITECTURE AS SANCTUARY
What is the project, and what lessons does it have to offer?
The IES Playa Flamenca is a unique architectural solution that seeks to stand out in its rather desolate surrounding landscape. Located in Orihuela, Spain and completed in 20163 this high school provides refuge and a sense of security to all those who come into contact with it through its use of programming, a structural system, and outdoor space. The school has been fashioned as a linear structure4 with a gently undulating roof form and several outdoor gathering spaces scattered about.5 There is a separate gymnasium complex as well as various sporting areas located directly next to the main school building.3 The largely permeable, cantilevering, glass upper level grants occupants a connection to the exterior while still ensuring a sense of privacy, which is articulated via repetitive diagonal supports that run the length of the school.4 The overall programming of the school with its separated, “packaged” pods on the ground level and a linear row of classrooms on the upper level allows for a vast array of interactive learning activities to take place on the secure and stable campus.5
Noteworthy concepts that I applied in my own project:
- Permeable cantilevering upper volume
- Emphasis on integrated structural design
- Security and privacy requirements
- Programmatic and site design
References:
3. Alfredo Payá Benedito Noname 29. “IES Playa Flamenca, Orihuela.” Arquitectura Viva. Accessed April 30, 2023. https://arquitecturaviva.com/works/alfredo-paya-benedito-ies-playa-flamenca-en-orihuela-alicante-mq6hs-10.
4. “I.E.S. Playa Flamenca.” Eiffage. Accessed April 30, 2023. http://eiffage.es/index.php/portfolio/playa-flamenca-secondary-school/?lang=en.
5. Kesen Studio. “Instalaciones del IES Playa Flamenca.” AMPA Playa Flamenca. Accessed April 30, 2023. https://iesplayaflamenca.net/instalaciones-ies-playa-flamenca/.
BASE DRAWINGS RETRIEVED FROM:https://arquitecturaviva.com/works/alfredo-paya-benedito-ies-playa-flamenca-en-orihuela-alicante-mq6hs-10. Analyses were colored and traced over these existing drawings that were published by the architects.
FARMING KINDERGARTEN // ARCHITECTURE AS REVOLUTION
What is the project, and what lessons does it have to offer?
The Farming Kindergarten of Dongnai, Vietnam seeks to change the way its community thinks about education and industry within an urban environment. Completed in 2013 and intended to serve the children of nearby factory workers6 the kindergarten solidifies its unique, organic connection to nature through the implementation of a continuous three-ring structure, on top of which is located a rooftop vegetable garden and within which are nestled three courtyards. The layout and structure of the kindergarten - one that is interconnected, permeable, and sustainable - change the method of education itself and promotes a sustainable way of life.7 There is also an abudance of open space for students to play and interact with teachers in the courtyards and adjacent interior circulation space.8 The building itself contributes positively to its community, as the entire structure is built with cheap, local materials and includes several passive sustainable strategies.9 Overall, the kindergarten acts as an oasis of sorts in the concrete jungle, offering both refreshment and rejuvenation.
Noteworthy concepts that applied in my own project:
- Sustainability
- Connection to nature within an urban context
- Accessible rooftop
- Circulation space as education space

References: 6. VTN Architects. “Farming Kindergarten VTN Architects.” ArchDaily. Accessed April 30, 2023. https://www.archdaily.com/566580/farming-kindergarten-vo-trong-nghia-architects.
7. “Farming Kindergarten.” World Architecture Community. Accessed April 30, 2023. https://worldarchitecture.org/architecture-projects/hfnfc/farming-kidergarten-project-pages.html.
8. Vo Trong Nghia Architects. ”Farming Kindergarten, Dongnai.” Arquitectura Viva. Accessed April 30, 2023. https://arquitecturaviva.com/works/jardin-de-infancia-dongnai-3.
9. “Farming Kindergarten.” VTN Architects. Accessed April 30, 2023. https://vtnarchitects.net/farming-kindergarten-pe178.html.


BASE DRAWINGS RETRIEVED FROM: https://www.archdaily.com/566580/farming-kindergarten-vo-trong-nghia-architects Analyses were colored and traced over these existing drawings that were published by the architects.
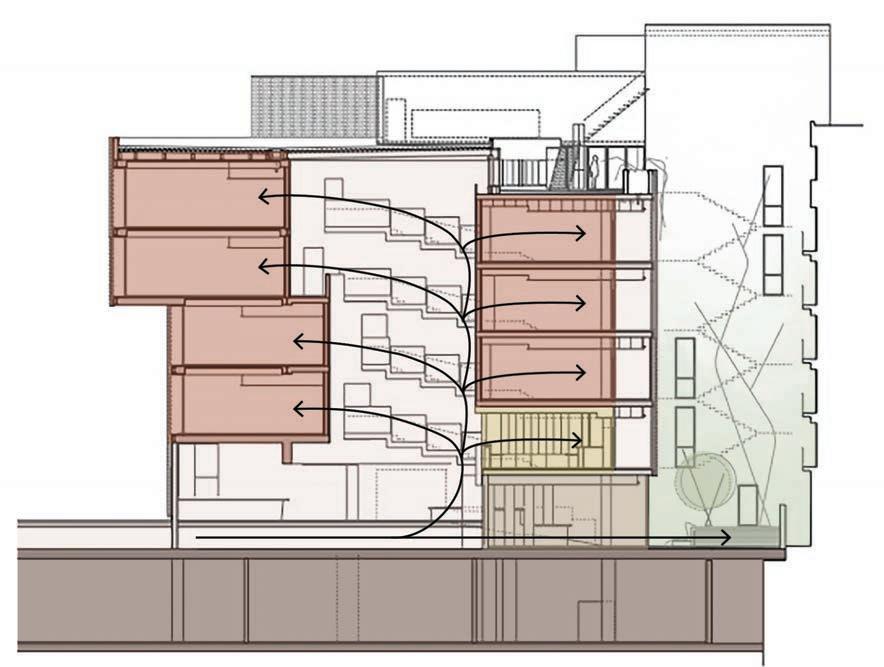

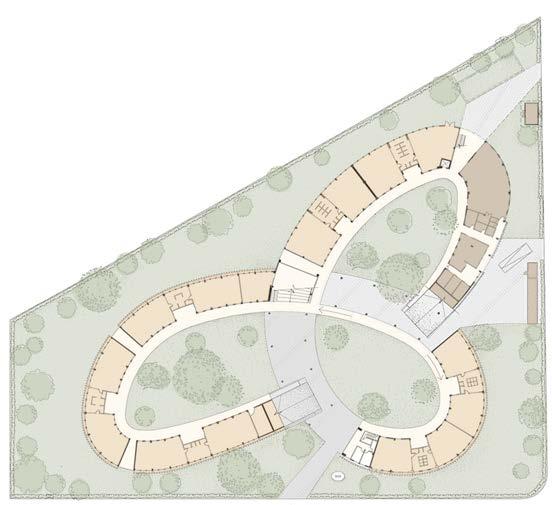
FARMING KINDERGARTEN PROGRAMMING KEY
FARMING KINDERGARTEN: PROGRAMMING PLANS
THE GOWANUS SCHOOL OF ART AND DESIGN
PRECEDENT STUDIES
DESIGNER: CHLOE KISELA
DATE: 04/30/2023
ENVIRONMENTAL AND SITE-SPECIFIC CHARACTERISTICS
The designated site, located in the Gowanus neighborhood of community district 6 of Brooklyn, NY, is comprised of a total of 21,800 ft of buildable space and a 8,000 ft2 pedestrian walkway. Brooklyn is located in climate zone 4a, which is described by the International Energy Conservation Council (IECC) as “mixed humid.”1
The city experiences distinct seasonal changes In the warm season between June and September, the average daily high temperature can reach above 75o F, while in the cold season between December and March, the high only reaches 48o F.2 The wet season lasts from April to August and the dry season from August to April; throughout the year, the average monthly rainfall ranges from 2” to 4”.2 The snowy season falls bewteen November and April, and during this period, monthly snowfall capacities have the potential to reach 6” or more.2
The muggier period of the year, between June and September, creates humidity conditions that are “muggy, oppressive, or miserable” at least 14% of the time.2 The windy season lasts from October to April; average monthly wind speeds throughout the year range from 7 mph to over 11 mph, with winds coming from the south and west being the most common.2
The range of solar coverage of the site varies significantly throughout the year; between the summer and winter solstices, the total amount of daylit hours decreases from seventeen to seven.3 Similarly, the requirements for sun and shading also differ throughout the year Between June and December, shading is necessary helpful 55% of daylit hours, while sun is needed for 45% of those hours; conversely, between December and June, shading is necessary helpful 20% of the time, while sun is needed 80% of the time.4 As such, a design with a delicate balance between the number of apertures and shading mechanisms is required. GSAD tackles this issue by incorporating a vast array of sun shading louvres as well as an equally vast amount of glass windows and doors.

There are two streets running east to west that are directly adjacent to the site: the busier Union St to the south (along with the Union St Bridge) and the less crowded Sackett St to the north. Residential neighborhoods lie to the west of the site while an industrial / commerical zone lies to the east.5 Bus stops are located on nearby north-south roads and the nearest subway entrance is on Carroll St, rendering designated site parking unnecessary. The surrounding area is currently comprised of several construction sites and brownfields; many of the blocks directly adjacent to the site are currently in development, and thus, the environment surrounding GSAD will likely shift significantly in the coming years
A prominent site feature is the close proximity of the Gowanus Canal directly to the east. The site is located within the flood zone A of the canal, indicating that there is a high risk of potential flooding The site’s base flood elevation is 10’6 the school has been built 1’ above this height.
Below is a psychrometric chart indicating several design strategies that have been implented after studying the environmental and site-specific characteristics. Several passive as well as environmentally-friendly active systems have been incorporated into the school and have resulted in an indoor environment that, ideally, should be comfortable 100% of the time.
References:
1. Chapter 3 [CE] General Requirements. 2021 International Energy Conservation Code (IECC). Last modified December 2020. https://codes.iccsafe.org/content/IECC2021P1/chapter-3-ce-general-requirements#IECC2021P1_CE_Ch03_SecC301.
2. “Climate and Average Weather Year Round in Brooklyn.” Weather Spark. Accessed April 30, 2023. https://weatherspark.com/y/24502/Average-Weather-in-Brooklyn-New-York-United-States-Year-Round#google_vignette.
3. Andrew Marsh. “3D Sun-Path.” Accessed April 30, 2023. https://drajmarsh.bitbucket.io/sunpath3d.html.
4. Sun Shading Chart. Climate Consultant. Society of Building Science Educators. Data generated April 30, 2023. Software download: https://www.sbse.org/resource-type/tools.

5. “Brooklyn Community District 6.” NYC Planning Community District Profiles. Accessed April 30, 2023. https://communityprofiles.planning.nyc.gov/brooklyn/6.
6. “NYC Flood Hazard Mapper. NYC Department of City Planning. Accessed April 30, 2023. https://www.nyc.gov/site/planning/data-maps/flood-hazard-mapper.page.
Base map linework retrieved via: “NYC 3D Model by Community District.” NYC Department of City Planning. Accessed April 30, 2023. https://www.nyc. gov/site/planning/data-maps/open-data/ dwn-nyc-3d-model-download.page.

PSYCHROMETRIC CHART, WITH PROPOSED DESIGN STRATEGIES

Generated

*NOTE: In between the first and second drafts of the third conceptual iteration, trees were substituted in the place of public parking (while space was still kept for service parking) and the location of secondary circulation hallways was adjusted.




WORKING THROUGH THE ITERATIVE PROCESS
ITERATION 01
The workflow for the beginning of the iterative process was mainly focused on the study of volumetric and massing conditions. As the designer, I knew I wanted to incorporate extruded rectangular volumes in an elongated L- or U-shaped building that would be able to fit within the confines of the long but narrow site. Iteration 01 began to take form as an L-shaped upper floor that cantilevered over a glass ground floor before colliding with a second, slightly taller rectangular structure with a glass façade. A strip of private outdoor space would run between the two wings. Iteration 01 continued to evolve and later manifested as a more integrated product in iteration 03. Issues that were addressed between the two iterations included the incorporation of an atrium as well as the study of optimal building orientation for daylighting.

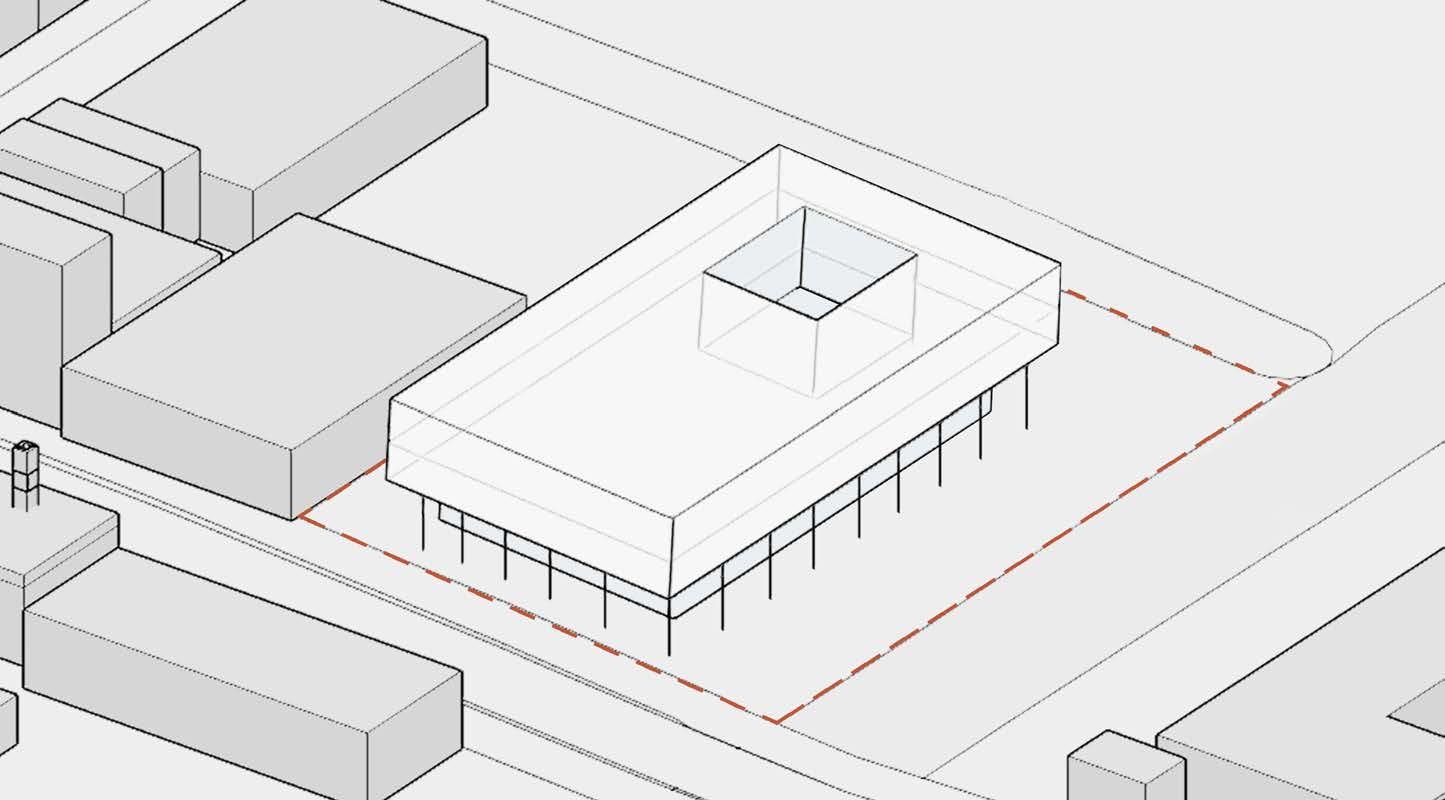

ITERATION 02
Iteration 02 developed through a more minimalistic approach than iterations 01 and 03, though it was still based on similar ideas and concepts. I eliminated the vertically oriented rectangular volume and focused on the elements remaining: cantilevering upper floors and a recessed glass ground floor An atrium with a glass ceiling was placed within the northeast end of the upper classroom block. Yet, while progress had been made in studying the incorporation of an atrium in the typology, the southwest side of the building seemed neglected when compared to the northeast. With the removal of the vertical rectangular volume on the west side of the building site also seemed to come the removal of privacy from the residential buildings located on nearby blocks. As ideas from iteration 02 merged into iteration 03, also began to contemplate how to incorporate an accessible roof, how to elongate the atrium, and how to distinguish the school from its surrounding context.
ITERATION 03
The final conceptual iteration is the culmination of work from iterations 01 and 02 from as well as from additional study of necessary topics (such as fire safety requirements). The concept consists of a horizontal volume cantilevering over the glass ground floor before joining with a vertical volume beside it, and a glass atrium that sits in between the two volumes. Issues from the previous two iterations that were resolved include the addition of the atrium, the prioritizing of privacy in the western wing, the determination of the optimal orientation for northern daylighting, and the physical connection between east and west wings. More developments were eventually assimilated into the design as it progressed beyond the conceptual stage, including a vertical glass reveal between the east and west wings on the south side of the building, the penetration of the horizontal east wing through the vertical west wing, and the addition of several apertures within the eastern rectangular volume.
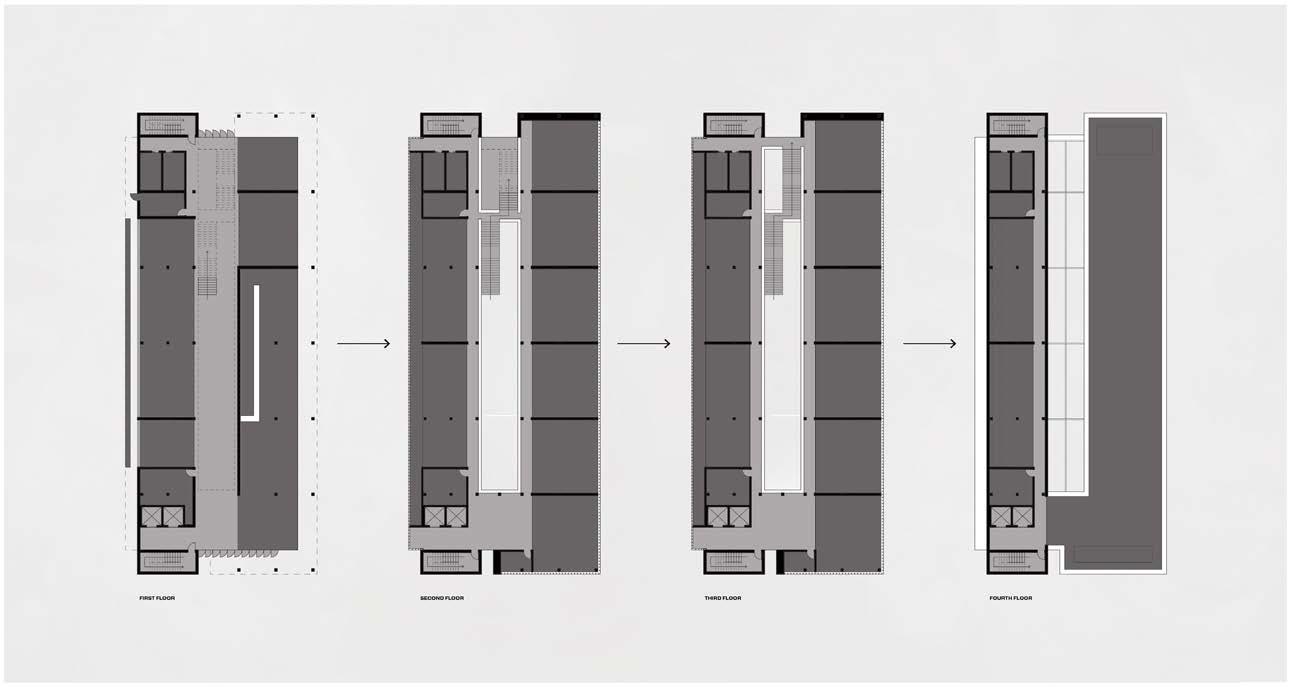
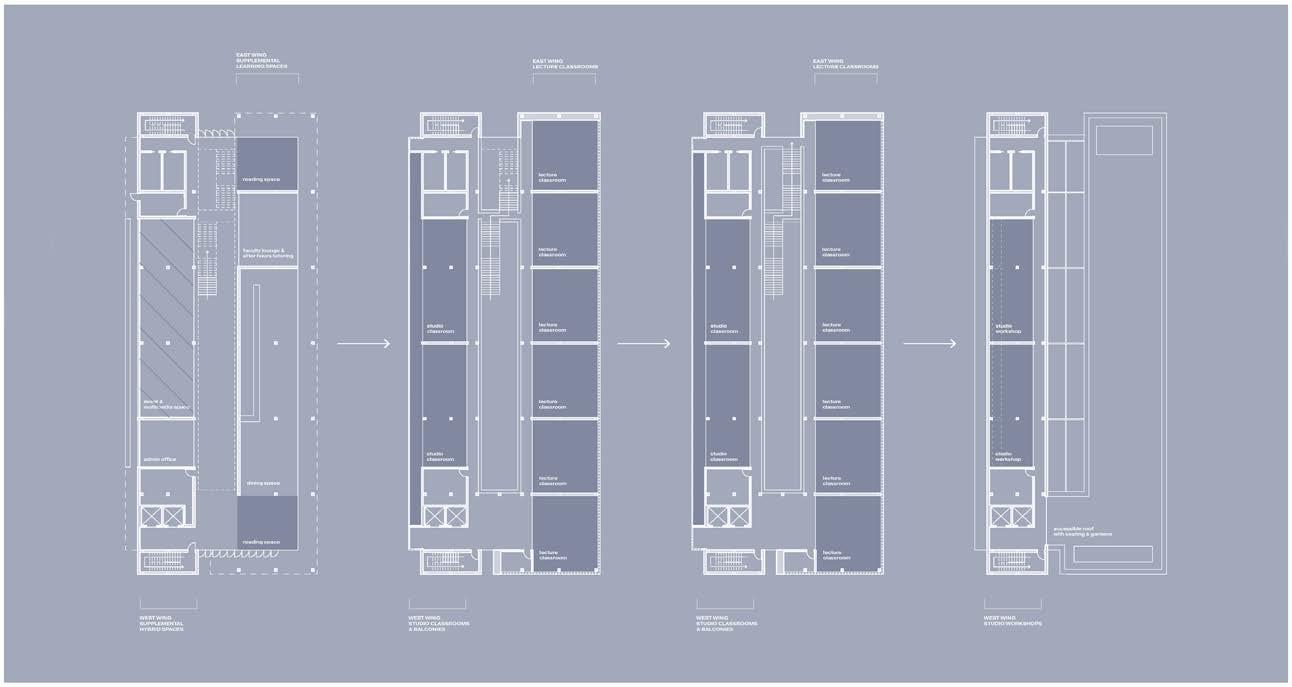
PROGRAMMATIC KEY & BUILDING INFORMATION
Accessible rooftop: 6,370 ft
PROGRAMMATIC NARRATIVE
The programming of GSAD is the culmination of the study of precedent programming and an analysis of the building massing’s relationship to the site. The school is composed of four programmed floors as well as a utility rooftop over the west wing, which is not depicted in this diagram. More communal, public spaces are located towards the bottom of the building while increasingly specialized learning spaces are located towards the top. The level of privacy increases as one ascends the building, and overall, the more utilitarian west wing is afforded a greater level of privacy than the east wing.

The first floor features a set of public programs that have been linearly laid out in line with the learning unit wings on the floors above and a large, open atrium and stair that rises through the center of the structure. As one enters the building from Union St, they will see an open dining area and informal study lounge to the right. These programs blend into each other to encourage a sense of camaraderie and openness. The large spatial dimensions are compounded by the use of floor-to-ceiling glass windows along the eastern first floor façade. Continuing on this side of the building, we will eventually arrive at a faculty lounge, mechanical room, and another informal student lounge by the Sackett St entrance. The faculty lounge could also be used as an after-hours tutoring center if desired by teachers. Staff offices, an administrative area, and a small storage closet are located in the west wing along with a large, multifunctional room. This room will operate as a combined event multimedia space and features large tables that will work for everything from school board meetings, to student gatherings, to computer workstations. An array of windows spans the width of the room and continues further into the administrative offices.
Educational units are located on the second and third floors as well as the fourth floor of the west wing. The programming of the second and third floors are identical lecture classrooms (which are intended for more traditional instruction) are located on the east wing while studio classrooms (which will function as “creation labs” or “making spaces”) reside in the west wing. Also located on each floor are mechanical rooms, storage, and two study areas one that is more confined and private and the other that is informal and public. Floor-to-ceiling windows lined with a system of louvres cover a large portion of the façade of both the second and third floors.
The fourth floor is unique in that it is half interior space, half accessible rooftop. The west wing features studio workshops (which are different from studio classrooms in that they are intended for individual, personalized study outside of scheduled class time) while the east wing roof houses a vast amount of comfortable seating surrounded by rectangular gardens. A DOAS unit lies on the north end of the roof, and the top of the atrium ceiling can be seen in between the east and west wings.
On the west side of each floor are located two egress stair cores, one to the north and one to the south. These cores have been placed in such a way as to comply with the 2021 International Building Code (IBC) regulations regarding travel distance and occupancy loads for an E (education) type occupancy The stairs go all the way to the west wing rooftop for safety and maintenance purposes. Also located on each floor of the west wing are men’s and women’s restrooms, a servicing janitorial closet, and a mechanical room.
Elevator core footprint: 95 ft
Utility rooftop space: 4440 ft2
The west wing rooftop, not pictured in the diagram to the left, is strictly utilitarian an array of solar panels, a row of skylight peering into the workshops below, and another DOAS unit can be found here.
Architectural site design includes bench seating and surrounding gardens within the 40’ pedestrain walkway to the east and an elongated bench next to a bike rack to the west. Other vegetated areas, such as a row of trees within the 30’ zone between GSAD and the adjacent lot as well as bushes next to both the Union St and Sackett St entrances, are also to be included. Service parking is located off of Sackett St by the first floor servicing entry door.
960 ft
Tree vegetation space: 4,500 ft2
One main concept featured in the programmatic design is the connection between and integration of education and circulation spaces. Learning does not just stop at the classroom door - the incorporation of informal study lounges within circulation zones and other programmed space encourages students to apply their knowledge outside the classroom and, in doing so, helps them retain the lessons they have learned. If we as designers can help teach students that inspiration can come any time, from anywhere - even from unexpected places - that is bound to carry over into positive societal change...and, of course, some beautiful art from the students of GSAD.
NOTE
*Multimedia space and event space are located in the same, multifunctional room on the first floor. This varied-use space is indicated in the diagram to the right by light orange applied to the floor and dark blue applied to the interior wall.
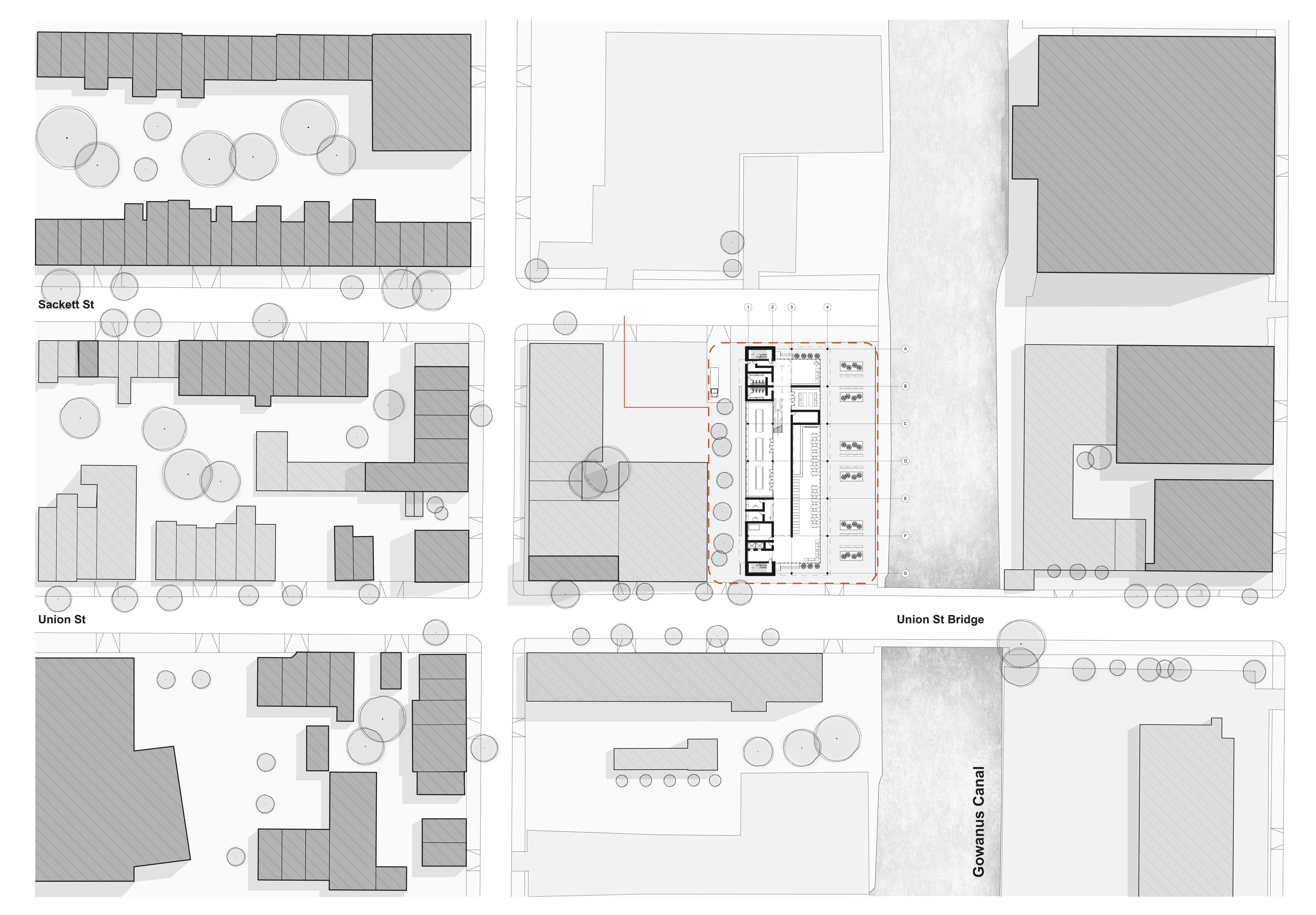






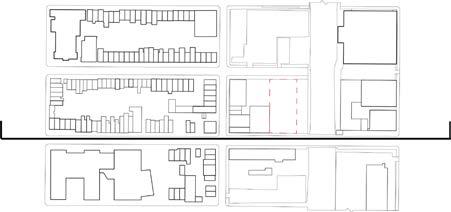
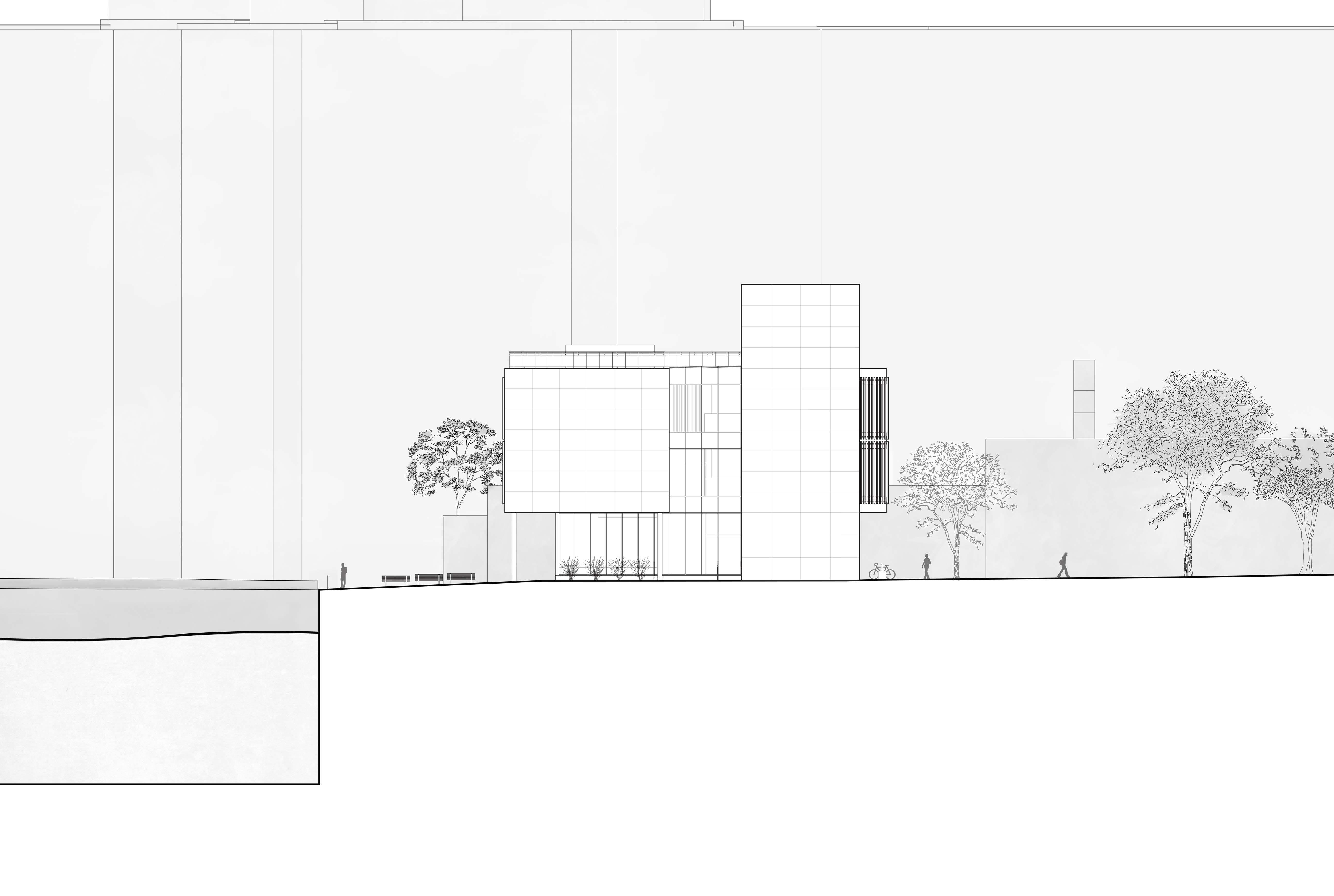

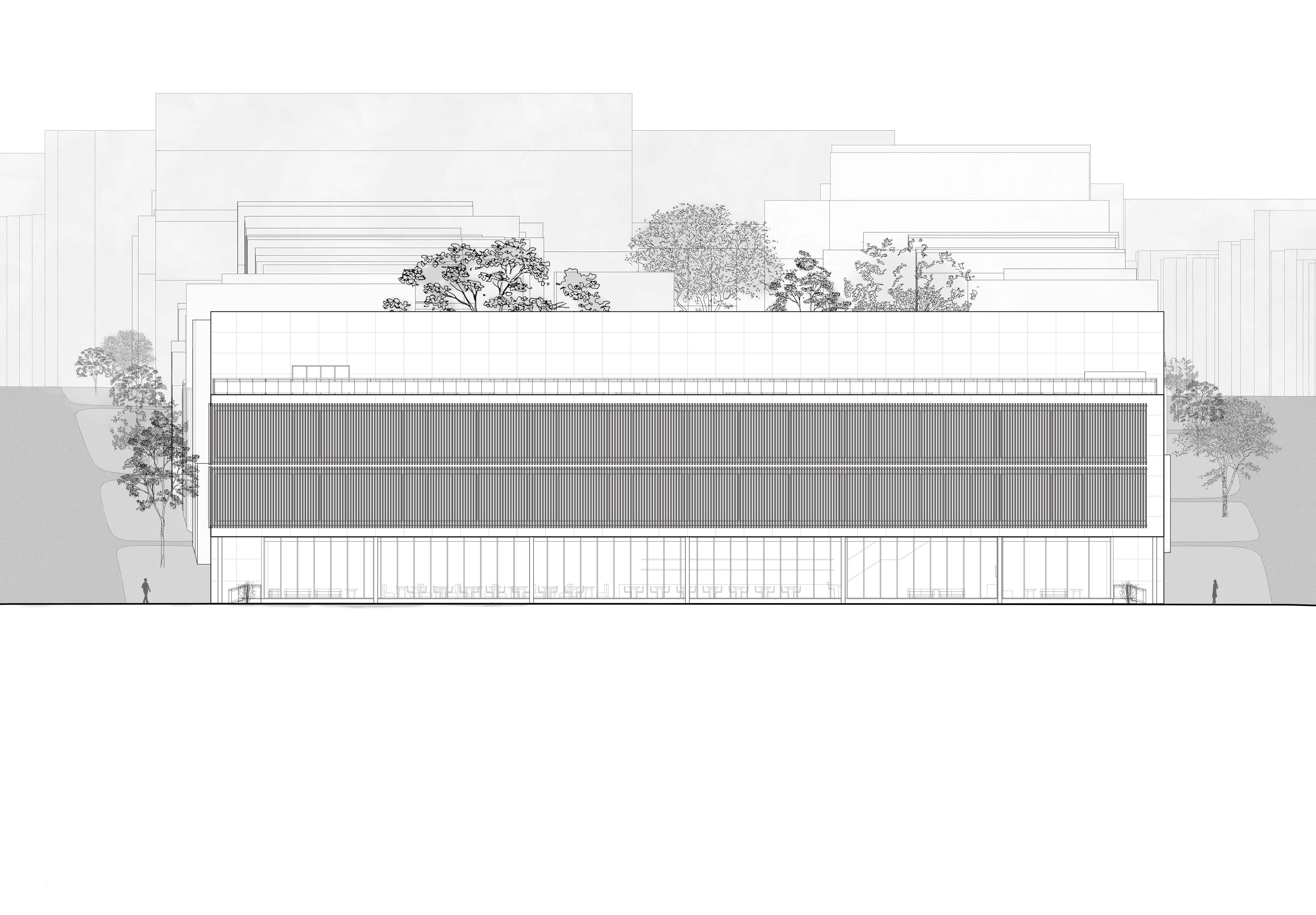


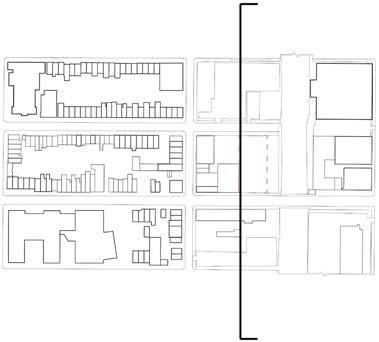




STRUCTURAL KEY
Primary structure (columns, beams, girders)
Slabs
Vertical cores
Cross bracing
STRUCUTRAL SPECIFICATIONS
- Structural system: steel
- Rigid frame on longitudinal axis; cross bracing drag beam on transverse axis
- Columns: HSS 10x10 (fireproofed with intumescent paint OR 2” gypsum board)
- Beams and girders: W21 on longitudinal axis; W16 on transverse axis
- 6” composite slabs
- Range of girder span: 15’6 - 31’8
- Range of beam span: 8’8’ - 30’8’
STRUCTURAL NARRATIVE
The structural design for GSAD is composed of a steel rigid frame combined with cross bracing
10” x 10” hollow structural section (HSS) columns are placed regularly in a rectangular grid formation on all four floors of the school. The classroom layout is designed according to the same grid as the columns; as such, a large number of columns are contained within interior partitions and are thus fireproofed by 2” of gypsum board on all sides. Exposed columns, such as those in the circulation hallways surrounding the atrium, are fireproofed by layers of intumescent paint to allow for a sleek, slender finish. Columns range in height from just over 9’ (on the fourth floor) to 14’ (exterior first floor, under cantilever).
The building’s primary method of lateral stabilization is achieved through the use of a rigid frame along the longitudinal axis. All connections along this axis are to be rigid moment connections. All girders (which run parallel to the short transverse length of the building) are W21; beams (which run parallel to the longitudinal axis) are to be W21 when spanning between columns and shall be W16 when not. The span of a typical girder is between 15’6 (over atrium) and 31’8 (within classrooms) while the span of a beam ranges from 8’8 (in specialized areas, such as around exit stairways) to 30’8. The total square footage of a typical east wing classroom structural bay is roughly 970 ft2 on the west wing, 620 ft2

6” composite steel decking is to be used for each floor. The use of concrete combined with steel will increase the building’s performance in compressive as well as tensile strength, adding a further layer of security to the structure. (On all but the fourth floor, an additional, non-structural concrete slab will be placed on top of the composite slab for radiant heating; on all but the first floor, duhumidification ductwork and chilled beams will be located beneath the decking and the beams girders.)
The building also makes use of cross bracing on the transverse axis as an additional means of lateral load support. V-shaped cross bracing, 6” in width, is located within the most interior wall of both north and south egress cores going all the way up to the roof, ensuring the integrity of the west wing. Furthermore, on each floor is located a drag beam on both the north and south ends of the building, extending from above the cross bracing within the egress core west wing wall until it meets with a girder on the opposite side of the building in the east wing. An X-shaped 6” deep horizontal truss system is located in the plane between beams and girders surrounding the drag beam, helping to take the forces gathered by the drag beam and transferring them into the surrounding columns. Together, the inclusion of drag beams and trusses will help to transfer lateral loads from the east wing to the west wing vertical cross bracing. On the north side of the building, this horizontal truss has been removed in part (due to the location of the atrium) and has instead been supplemented by the addition of more 6” V-shaped cross bracing. This bracing is located within an interior wall that is about 33’ from the exterior of the building, also going all the way to the roof. In summary, on each floor of the south side of the building are located one set of vertical cross bracing, a drag beam, and horizontal trusses; and on each floor of the north, two sets of vertical cross bracing, a beam beam, and a smaller amount of horizontal trusses. The exposed part of the floor section containing the drag beam, which is visible from the exterior as part of the atrium to the north and a vertical reveal to the south, is visually framed by mullions placed 3’6 apart, mimicking the overall width of each floor section and providing a soothing, repetitive pattern on the façade that accentuates the structure.
An egress stair core is located within a structural bay at both the north and south ends of the building. These exit stairways are to be fireproofed by two layers of 5/8” gypsum board located within each bay in front of the steel columns. Thus, the configuration for the exit cores is as follow: envelope (see page 19 for a detailed narrative), structure, total 1.25” gypsum board, interior stairway






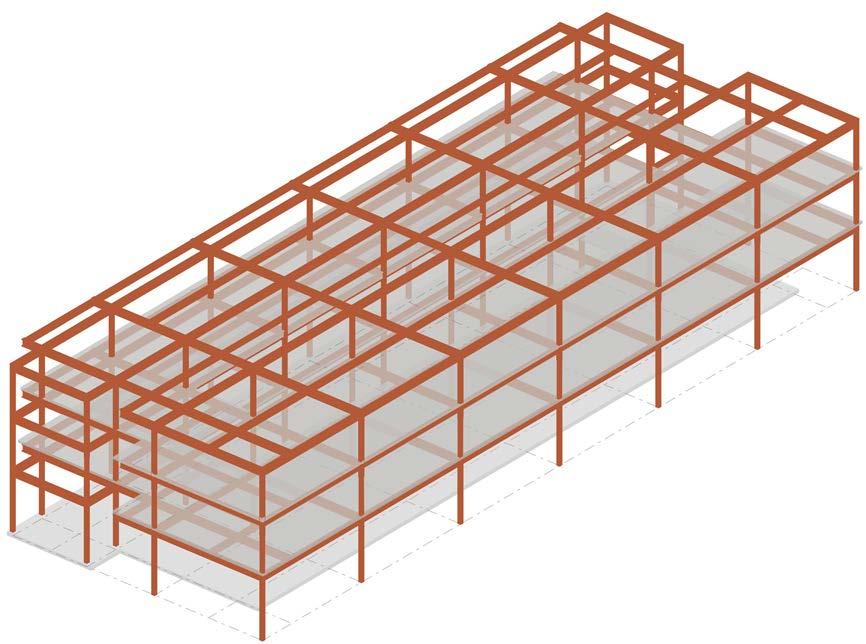




Pile foundations shall be placed into the ground directly in line with the grid of columns within the building. The locations of these footings can be seen indicated by red crosses in the initial first floor diagram below

PRIMARY STRUCTURE BRACING & VERTICAL CORES TOPPING SLAB
STRUCTURAL KEY
Primary structure (columns, beams, girders)


Slabs
Vertical cores
Cross bracing
ENVELOPE KEY
West wing Swisspearl fibre cement rainscreen
East wing Equitone fibre cement rainscreen
Aluminum louvres
INTERIOR ROOF KEY
Classrooms, workshops, study areas, *multimedia space
Staff faculty space
Dining & *event space
Halls / main circulation
Rooftop gardens
Utilities
ENVELOPE SPECIFICATIONS
- Primary envelope strategy: rainscreen
MATERIALS:
- East wing: Equitone [Natura] N161 fibre cement panels
- West wing: Swisspearl Vintago VI 021 fibre cement panels
- Aluminum louvre system
ENVELOPE NARRATIVE
The exterior façade of the building is broken up into three distinguisable parts: a light grey fibre cement panel rain screen covering the east wing (and on the cantilevered part of the east wing), a darker grey fibre cement panel rain screen covering the west wing and a set of aluminum louvres on both wings that have been finished tinted to look like slightly weathered. In this way, the rectangular volumes that comprise the bulk of the building are given their own unique identities while still being intricately tied together via the use of a similar motif that in the louvres.
Glass also makes up a large portion of the façade particularly on the first floor beneath a cantilever that helps provide shading. Mullions on the first, second, and third floors are spaced in a repetitive pattern that aligns with interior walls. Windows within the second and third floor classrooms are operable; occupants can slide one floor-to-ceiling aperture in front of another to let the cool air in. These windows are privacy protected by the louvres. Glass is also incorporated into the atrium ceiling, which is broken up by long, thin mullions which run perpendicular to the thick structural girders below, creating a criss-cross linear pattern when viewed from within the atrium itself.
The east wing rooftop consists of a draining deck containing insulation that slopes at a ratio of 1/4” per 1’ over a typical span of 30’8. The east wing features a 42” tall safety railing lining the entire accessible roof. The west wing rooftop features similarly sloping insulation and a 5’ parapet safety measure. The atrium ceiling has been designed as a shed skylight that also slopes at just over 1/4” per 1’ towards the surface of the draining deck. Details of a partial roof section can be seen in the east wing classroom transverse section on page 25.
A typical wall example of the total envelope design, from inside to outside, is as follows:
- **5/8” gypsum board, where applicable
- 6” cold formed steel studs
- 1.5” spray-foam insulation
- 1/4” air / water barrier
- 5/8” exterior gypsum sheathing
- 4” R-16 wool insulation
- 1” air space
- Applicable fibre cement panel rainscreen material
With 6” louvre support brackets and 7/8” hat channels included as needed, extending from the 4” R-16 wool insulation outwards.
A detailed view of the makeup of the entire envelope can also be found in the east wing classroom study on page 25.
NOTES
*Multimedia space and event space are located in the same, multifunctional room on the first floor. This varied-use space is indicated by light orange applied to the floor and dark blue applied to the interior wall.
**Since much of the façade is made of glass, many instances of the envelope are located directly adjacent to a floor section, and as such, interior finishing gypsum board are not needed in these locations.
THE GOWANUS SCHOOL OF ART AND DESIGN
EXPLODED ISOMETRICS WITH STRUCTURE, ENVELOPE, INTERIOR, AND ROOF
SCALE: 1/32” = 1’
DESIGNER: CHLOE KISELA
DATE: 04/30/2023
NATURAL VENTILATION VIA OPERABLE WINDOWS
Natural ventilation will be provided via the operable windows behind the louvre system on the east and west wings. These sliding doors / windows can be opened to let in cool fresh air, helping to produce a natural convection current within the classrooms and workshops. Additionally, the glass doors connecting the classrooms to the main circulation space can also be opened, allowing the fresh air to travel deeper into the building.
When the windows are open, students will be able to hear sounds of the outdoors while engaging in school work, perhaps helping them to think more clearly or sparking a creative thought. This can be done while still maintaining a sense of privacy due to the presence of the louvres.
SUN SHADING VIA LOUVRES
An array of louvers on both the east and west wings of the building help to block out copious amounts of southern sunlight and provide shading and privacy to students in classrooms and workshops. The louvres on the west side of the building receive less overall sunlight; they are part shading devices, part architectural motif. The louvres on the east side of the building provide much needed sun shading from solar rays coming from the south.
Two sets of louvres extend vertically 12’ in tandem, one covering the second floor and the other the third. They are supported by metal brackets that can be seen in greater detail in the transverse section on page 25. The louvres reside on the exterior side of the glazing. They are to be made of aluminum and tilted at 30o away from the harsh southern sunlight. (The direction of tilt changes on each side of the building, but the 30o tilt towards the north and / or east remains constant.)

PASSIVE COOLING VIA ROOFTOP GARDENS


An accessible rooftop seating / garden space is located on the fourth level on top of the east wing of the school. In addition to this being a functional, peaceful place for studying or socializing in the warmer months, the gardens can also help to provide a passive cooling effect on the classrooms below. When combined with passive airflow strategies, this will help create natural convection currents within the respective spaces.
The inclusion of plant life in the urban landscape of New York City can also help to enliven the city and contribute to its welfare via photosynthesis, while also providing students and teachers with a much needed connection to nature.
DATE: 04/30/2023
GEOTHERMAL HEAT PUMP WITH CANAL LOOP
A geothermal heat pump will help to minimize mechanical energy consumption through the use of natural heat transfer between water and the earth. The adjacency of a body of water (i.e. the Gowanus Canal) *allows for the incorporation of a unique “pond” loop - allowing us to transfer heat energy between cooled water and warm water.

Depending on the season, either cold or warm water will exit out of the mechanical rooms, travel through the pump into the canal, gain / eject heat, and make its way back to the proper mechanical room. From here, the water will be utilized in various ways - such as within the radiant floors and chilled beam systems - that would otherwise require a mechanical system to operate. (Two mechanical rooms are located on each floor; in the below transverse section, we are able to see the west wing mechanical rooms. The east wing mechanical rooms are located beyond the cutting plane.)
*Would have to be approved by city of New York and applicable waterway agencies.
RADIANT FLOORS & CHILLED BEAMS
A radiant floor system is to be incorporated on the first floor, the second and third floors of the east wing, and the second, third, and fourth floors of the west wing.

Water heated via the geothermal heat pump pond loop will pass through tubing that is embedded in a 3” supplemental concrete slab. Insulation, wire or plastic ties, and rebar is to be incorporated within the slab as part of the radiant floor system.
Water cooled via the geothermal heat pump pond loop will pass through tubing that is embedded in chilled beams that are situated within the ceiling plenum. These beams will vary in length and are to be 24” in width, 10” in height.
Since the water to be utilized shall be taken directly from the geothermal heat pump, minimal energy consumption will be needed in order to create the desired effects.

DEDICATED OUTDOOR AIR SYSTEM
While much mechanical energy consumption can be cut down / eliminated via passive systems, a method of duhumidification is still required. As such, a dedicated outdoor air system, or DOAS, is to be incorporated into the building. Two mechanical units will be located on the rooftop - one for each wing of the building, situated in conjunction with the mechanical rooms below. The mechanical units are to be surrounded by thin dividing walls, at least 3’ away on all sides. These dividers are intended to obstruct the equipment from view and provide a bit of sound reduction while also allowing the students to have a vertical surface for the addition of latticework, shelving, vertical planters, etc.



Ductwork runs from each mechanical room to supply fresh, unconditioned air to all rooms of the building. As can be seen in the diagrams above, air is supplied to the classrooms via a grille on the side of the drop down ceiling and in the circulation hallway by a grille on the bottom of the ceiling. A ceiling plenum return system is to be utilized, wherein a return duct runs the length of each wing and collects return air which has accumulated within the plenum after entering via a grille on the bottom of the ceiling.
SOLAR PANELS
A large array of four rows of solar panels is located on the rooftop of the building’s west wing. These solar panels are tilted at 35o respective to the roof’s surface and face southeast, providing access to direct sunlight throughout most of the day, particularly during late afternoon and midday. The vertical sun path diagram below depicts the Sun’s position at solar noon - the time of day during which the solar panels should receive the most light - throughout the year.
The west wing’s mechanical rooms are located beneath the panels and will utilize the solar energy in lieu of mechanical systems when able. The solar panels are hidden behind a 5’ tall roof parapet, blocking views of the panels from the street as well as from the east wing accessible rooftop. The egress stairs on the north and south sides of the wing provide rooftop access in the event of required maintenance. The panels sit atop a metal frame to allow for said maintenance as well as roof drainage.
DATE: 04/30/2023


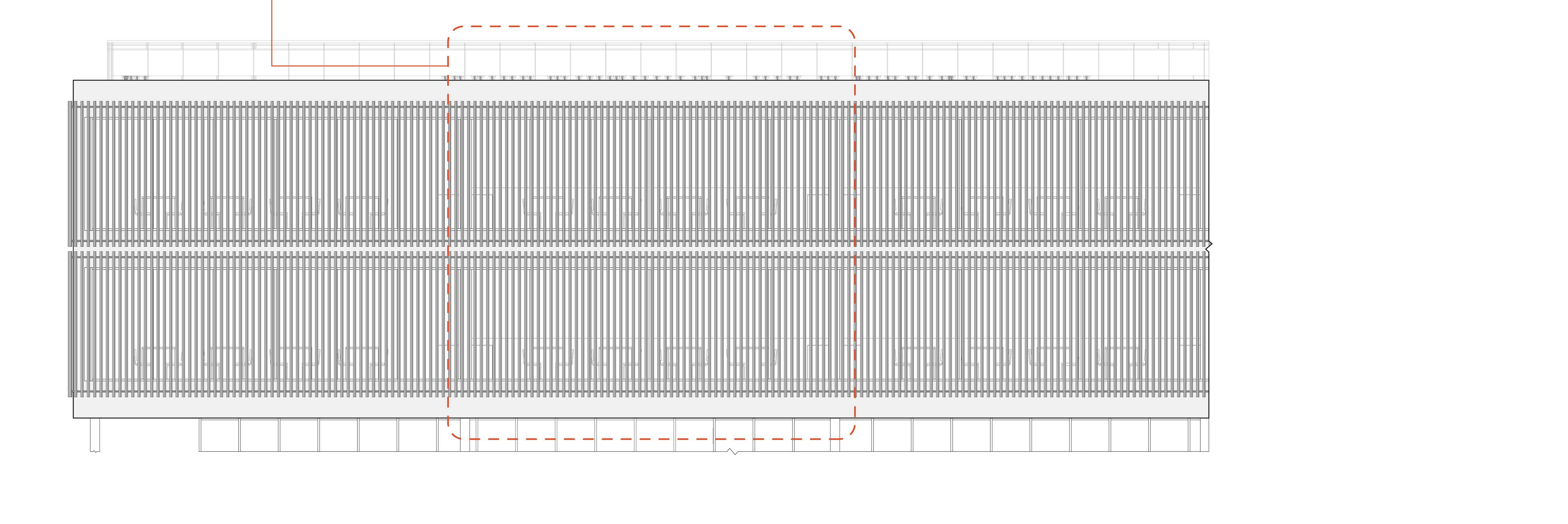



AERIAL ISOMETRIC IN SITE, from south
SCALE: 1” = 50’
The east wing of the school faces looks out onto the Gowanus Canal. The canal is a defining feature of the site and was thus prioritized as a focal point when determining views. The first, second, and third floors of GSAD all incorporate an abundance of glass (and shading) to take advantage of the beauty of the surrounding environment.
Overall, we can see that the site to the east and immediately surrounding the building is more barren that the adjacent blocks to the west. Much of the area is currently under construction or will be in the future. However, at the present moment, the lots to the east of the Gowanus Canal are distinctly more private than those to the west, and the school itself has been designed to reflect that distinction. Thus, the east wing of the building allows itself to be somewhat open to the public via the use of glass and outdoor seating, while still making sure to incorporate the needed shading, privacy, and safety measures.

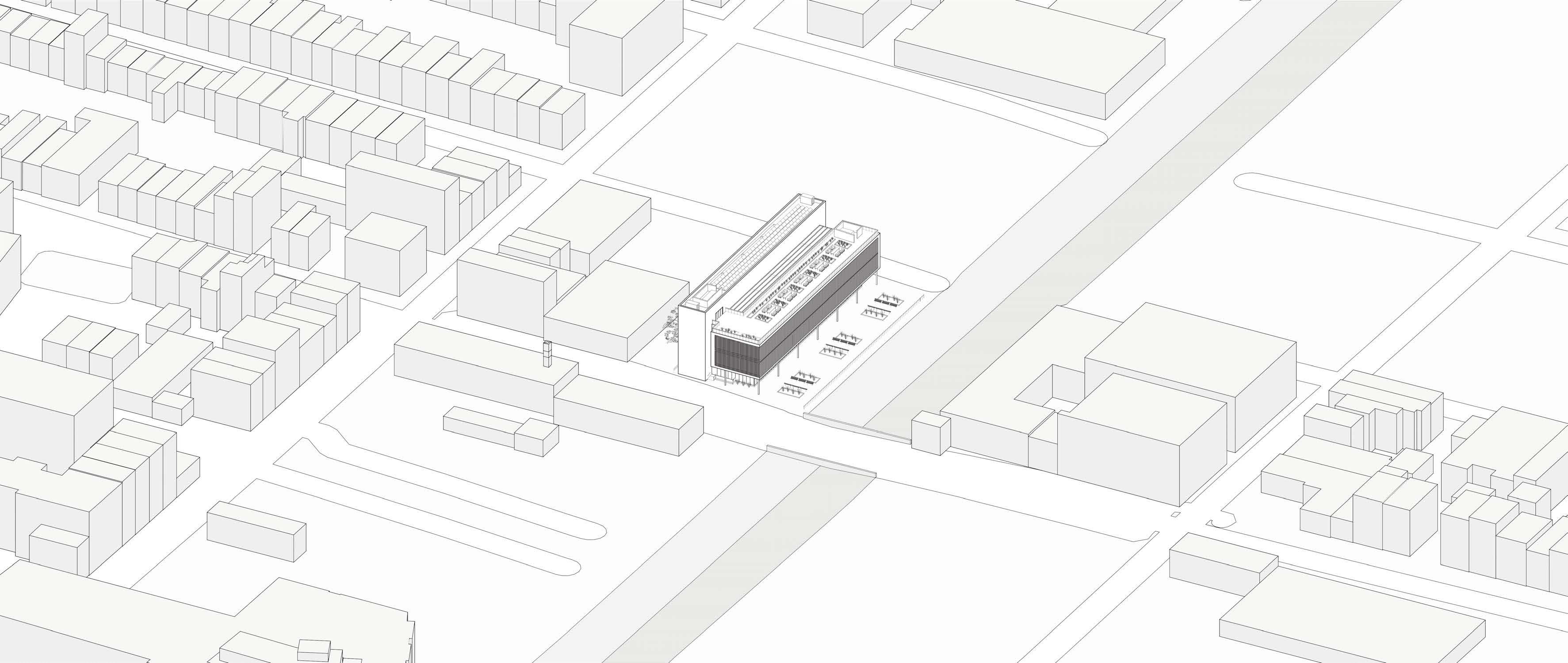
0’ 50’ 125’ 250’
SCALE: 1” = 50’
The site to the west of the school quickly transitions from a commercial zone into a bustling urban neighborhood. The environment on this side of the Gowanus Canal is remarkably more public, and the design of the school reflects this shift. The main architectural feature of the west wing is a vertical rectangular volume pierced by the horizontal continuation of the eastern volume. Unlike the east wing, the west wing only features floor-to-ceiling windows on the second and third floors. The incorporation of outdoor seating has also been reduced to a long bench (in contrast to an abundance of outdoor seating and gardens on the east) with the intention to grant students and teachers more privacy on this side of the building.
0’
THE GOWANUS SCHOOL OF ART AND DESIGN
AERIAL ISOMETRICS IN SITE
SCALE: 1” = 50’
DESIGNER: CHLOE KISELA
EXTERIOR PERSPECTIVE, from southwest
The main façade as seen from Union St features elongated rectilinear forms spanning both vertically into the sky as well as horizontally over the earth. The horizontal east wing protrudes through the vertical west wing to create an asymmetrical harmony between both sides of the school. A row of trees sits between the west wing and the adjacent buildings, granting a connection to nature and a sense of privacy that is compounded by the presence of vertical louvres running continuously in front of the east wing’s operable windows.
EXTERIOR PERSPECTIVE, from northeast

A smaller, more private entrance is situated on the north side of the school directly off of Sackett St. The continuous stretch of first floor windows and shaded upper lecture classrooms overlook the 40’ pedestrian / outdoor seating area in front of the canal. The east wing is considerably more publicoriented than the west wing; the east façade features more apertures and seating space than the west, which faces other buildings directly adjacent on the block and is thus more oriented to student privacy.

EXTERIOR PERSPECTIVE, from southeast
The accessible roof above the school’s east wing is meant to be a relaxing, refreshing place where students can go in warmer weather to study and socialize. Comfortable couches are arranged in groups around shared tables to encourage camaraderie and face-to-face communication. These seating clusters are broken up by gardens, and the entire roof is surrounded by a 42” tall safety privacy railing. Also located on the roof, though it is not visible from this perspective, is a DOAS unit surrounded by thin vertical walls on the side of which students can apply their creativity. The Gowanus Canal is easily visible from the rooftop, running parallel to the building and leading the eye to the horizon line of the Brooklyn cityscape. A nearby contemporary apartment and restaurant complex reaches high into the sky and contributes to the intriguing urban scenery.
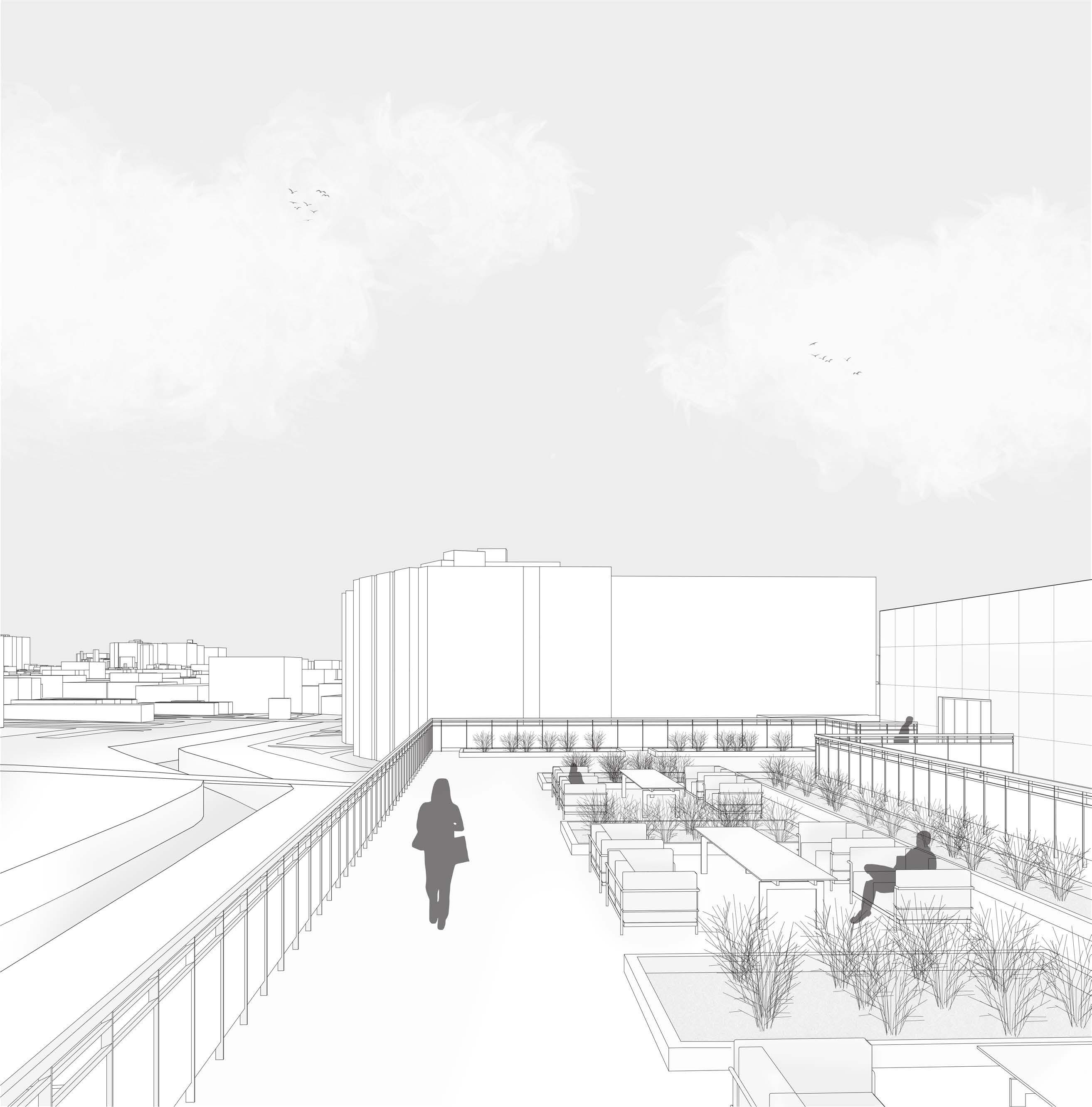
EXTERIOR PERSPECTIVE, from southeast
The view as we walk past the east wing of the school is one of tranquility and peace. Students, teachers, and passerby can sit and rest on one of the several benches located admist rectangular gardens or admire the Gowanus Canal from behind a safety railing. Those seated in the indoor dining space can look out onto this 40’ pedestrian walkway through a long stretch of glass windows while the students located in the second and third floor lecture classrooms are afforded a greater sense of privacy via an aluminum louvre system. The indoor / outdoor relationship has been prioritized in the design, allowing all the enjoy the beautiful environment of the Gowanus district.

INTERIOR PERSPECTIVE, from second floor of atrium circulation hallway
Walking within the 7’ wide circulation hallway immediately adjacent to the classrooms provides a wide range of views of the building’s main atrium. The atrium stair spans a total of 56’ horizontally and rises 30’ vertically, thus dominating the experience of the space in and around the atrium. A monolithic handrail rises with the stair before breaking away and continuing along the edge of the circulation space. Students and teachers have easy access to either side of the atrium via hallways parallel to the transverse axis that connect the two wings; in addition, a further visual connection is established between wings via the incorporation of glass that lines the classroom walls that face out towards the atrium.
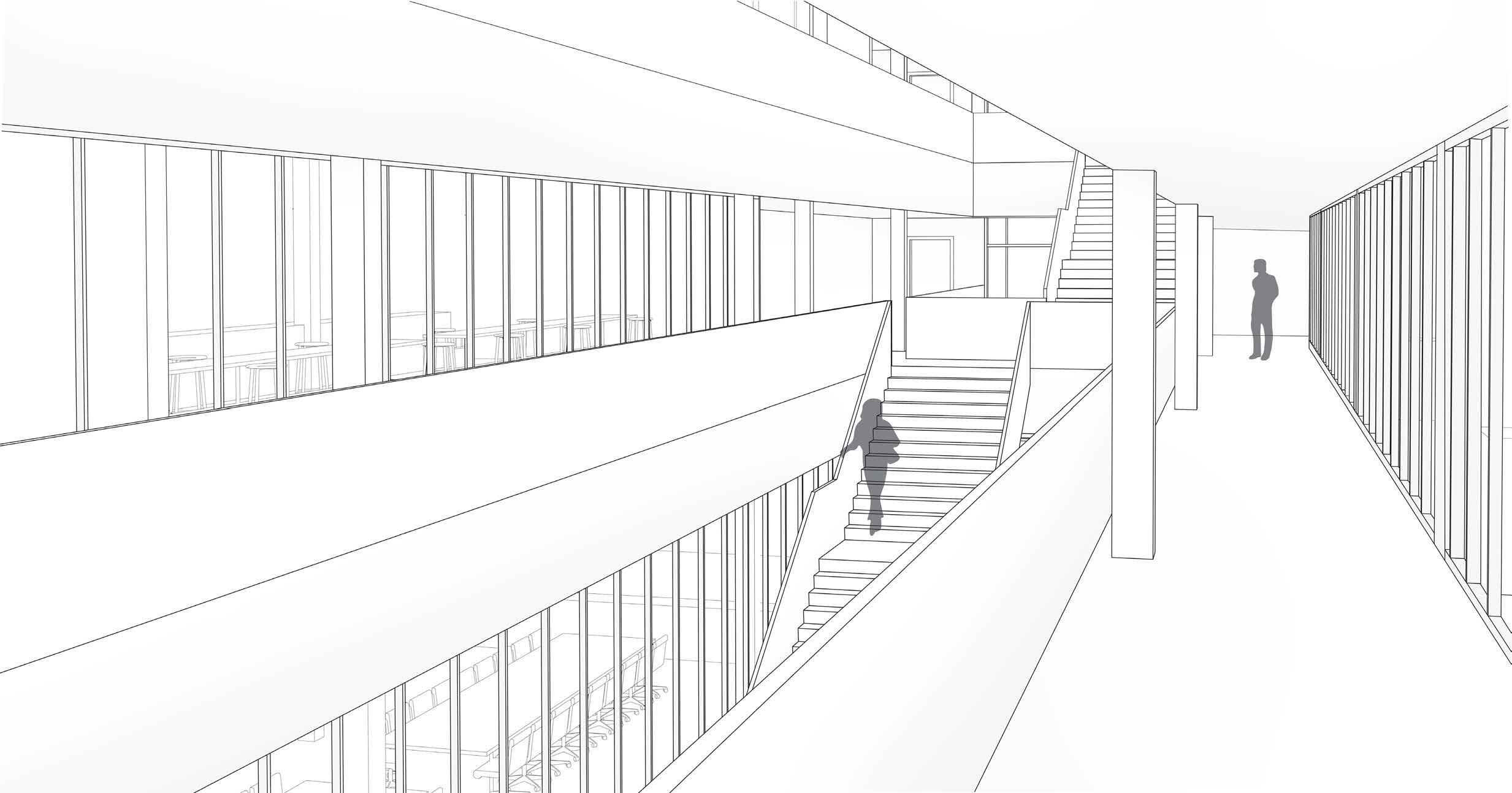
INTERIOR PERSPECTIVE, in west wing studio classroom
Studio classrooms and workshops, which are located on the second, third, and fourth floors of the west wing, give students a bit more space to work with their hands and develop projects. These learning units are more laterally-inclined than the lecture classrooms of the east wing to allow for the incorporation of long tables that provide space for multiple students to sit together. A lengthy countertop, eqipped with a sink and space for cabinetry, divides the main working space from the exterior operable windows, which provide students a beautiful view of the trees that sit in the 30’ zone between GSAD and adjacent buildings. A void has been carved out of the countertop on the side facing the window for the placement of additional seating.
INTERIOR PERSPECTIVE, in dining space

Located close to the main entrance on the first floor, the dining space features a wide array of seating options surrounding a catering bar. Features include floor-to-ceiling windows looking out onto the outdoor seating space and Gowanus Canal, open shelving, a drop down ceiling with pendant lighting over the bar, and space for abstract paintings or other artwork. Nearby lounge seating (not seen from this perspective) also gives students the opportunity to have a more informal social / dining experience while also helping to smooth the transition between programs in the open floor plan.

INTERIOR PERSPECTIVE, from first floor of atrium
Upon entering the school from the Union St main entrance and walking past the open lounge space to the right and elevators to the left, we will see the ceiling open up to reveal a tall atrium topped off with a glass ceiling. A grand staircase reaches upwards, connecting the first, second, and third floors. A 7’ walkway surrounds the atrium on all sides on the second and third floors, providing occupants with views above and below. The incorporation of glass within the atrium ceiling and along the back entrance wall (facing Sackett St) allow for the introduction of an abundance of northern sunlight while also providing a much needed connection to the outdoor environment. In addition, the linear, perpendicular pattern created by structural girders and mullions of the atrium ceiling provide a unique view within which the sky beyond is framed.
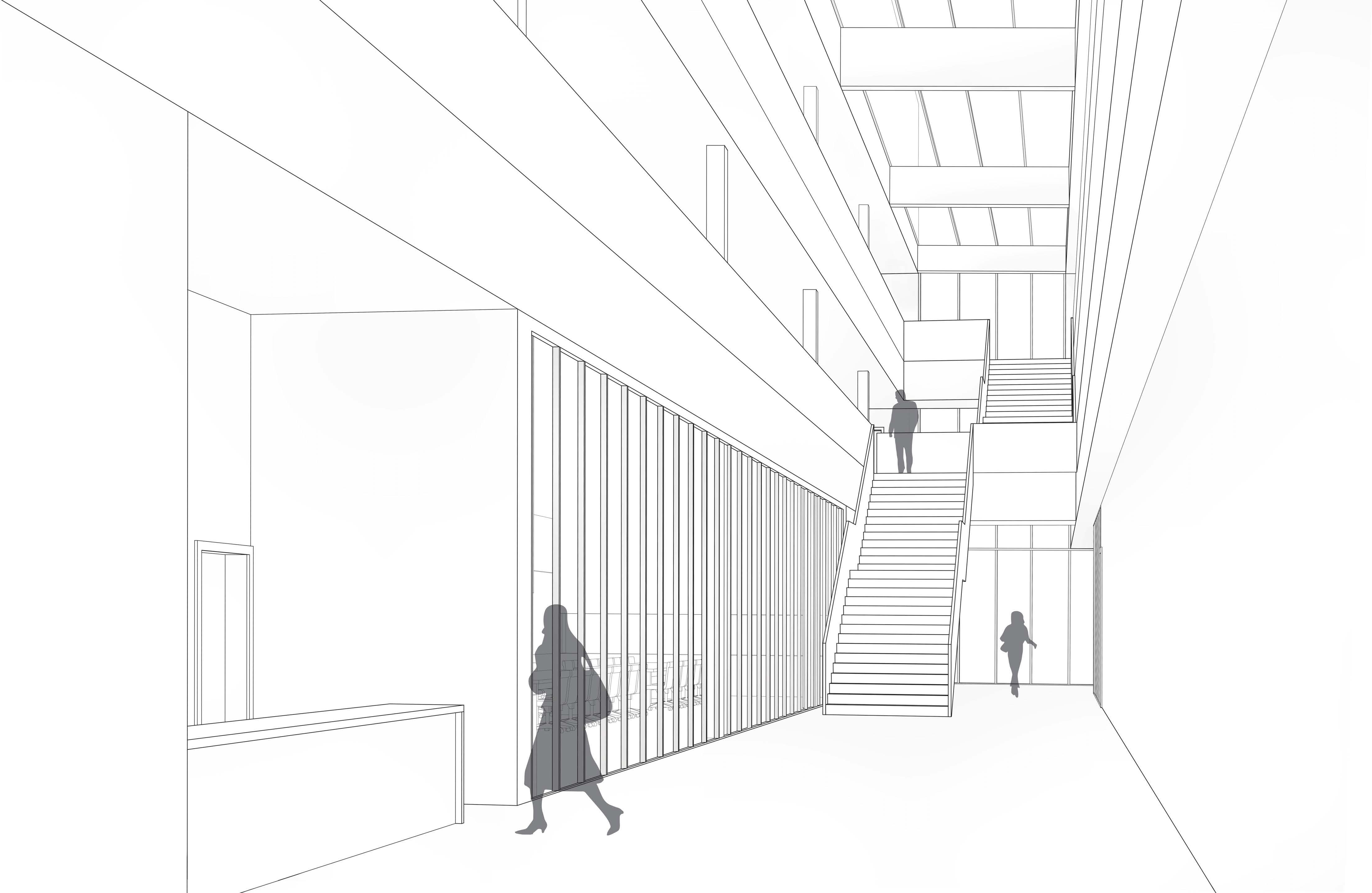
THE GOWANUS SCHOOL OF ART AND DESIGN
INTERIOR PERSPECTIVE
NOT TO SCALE
DESIGNER: CHLOE KISELA
DATE: 04/30/2023
