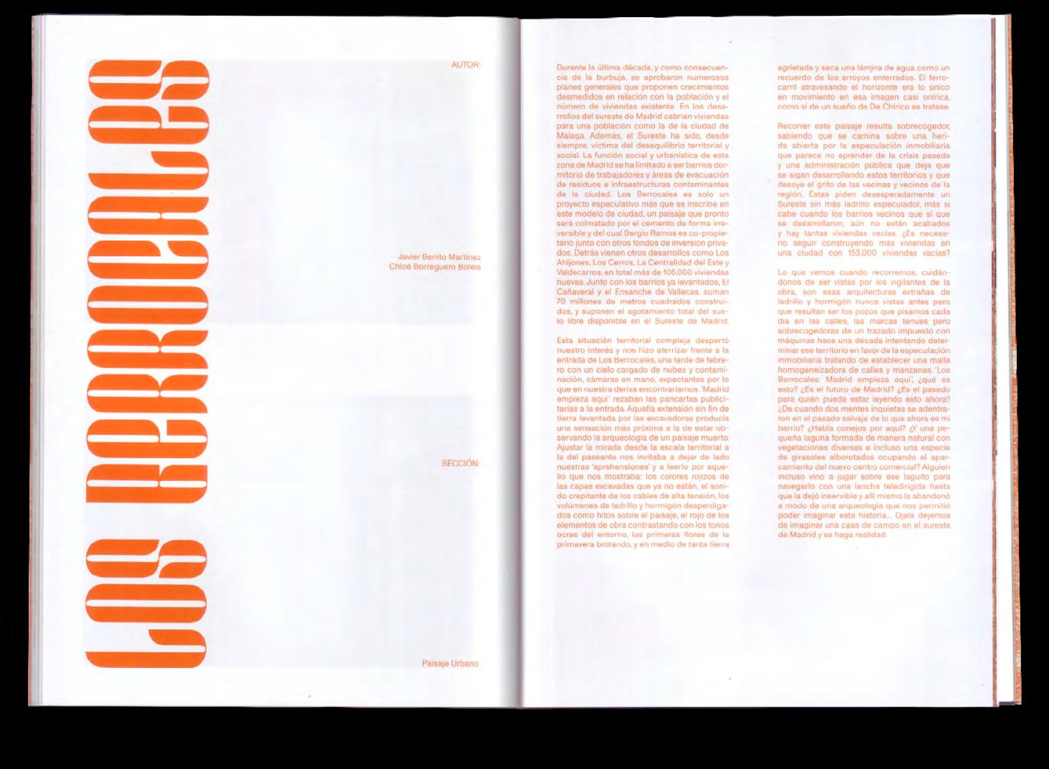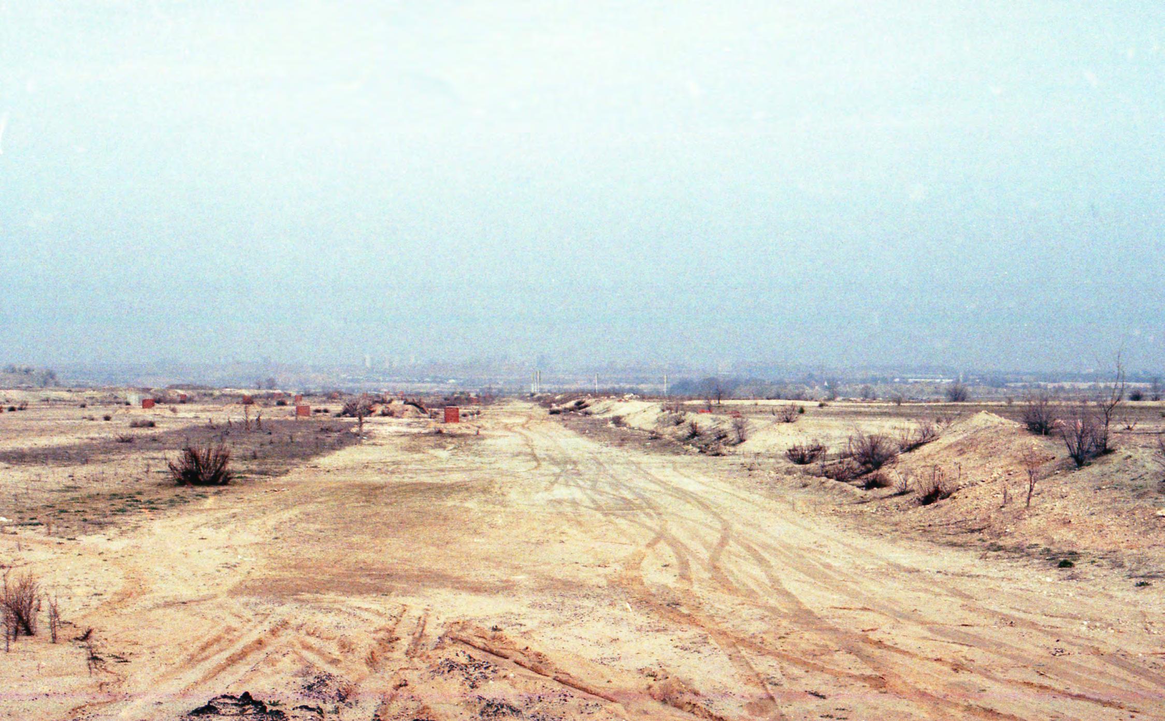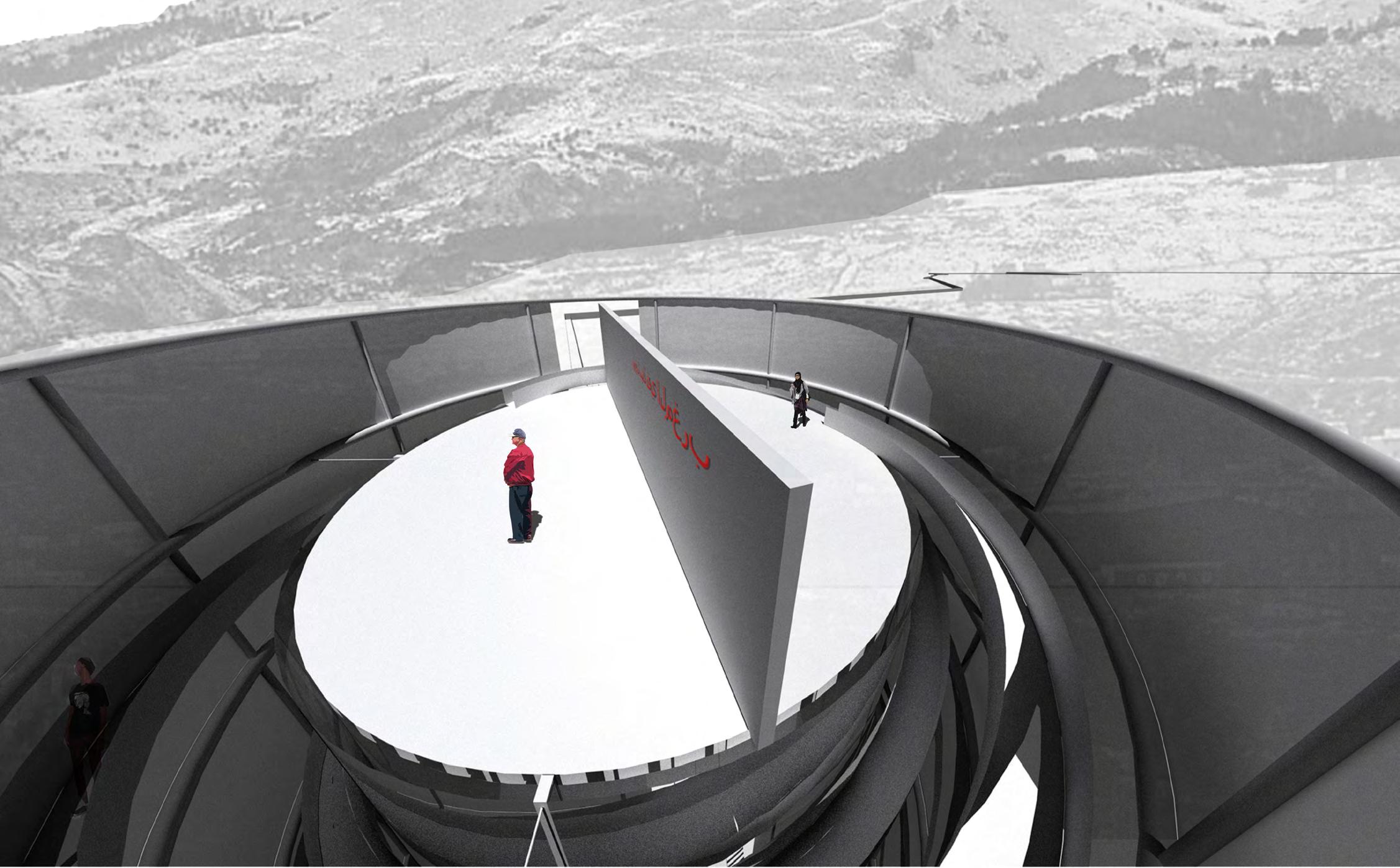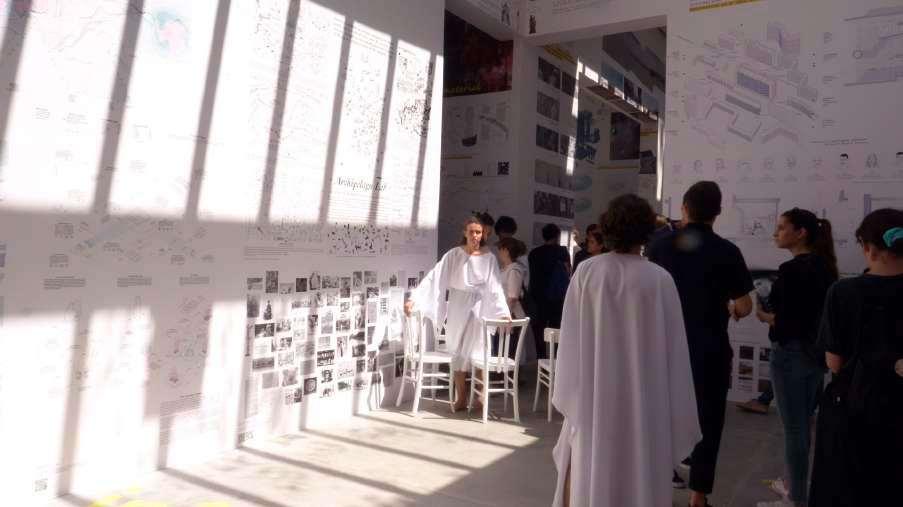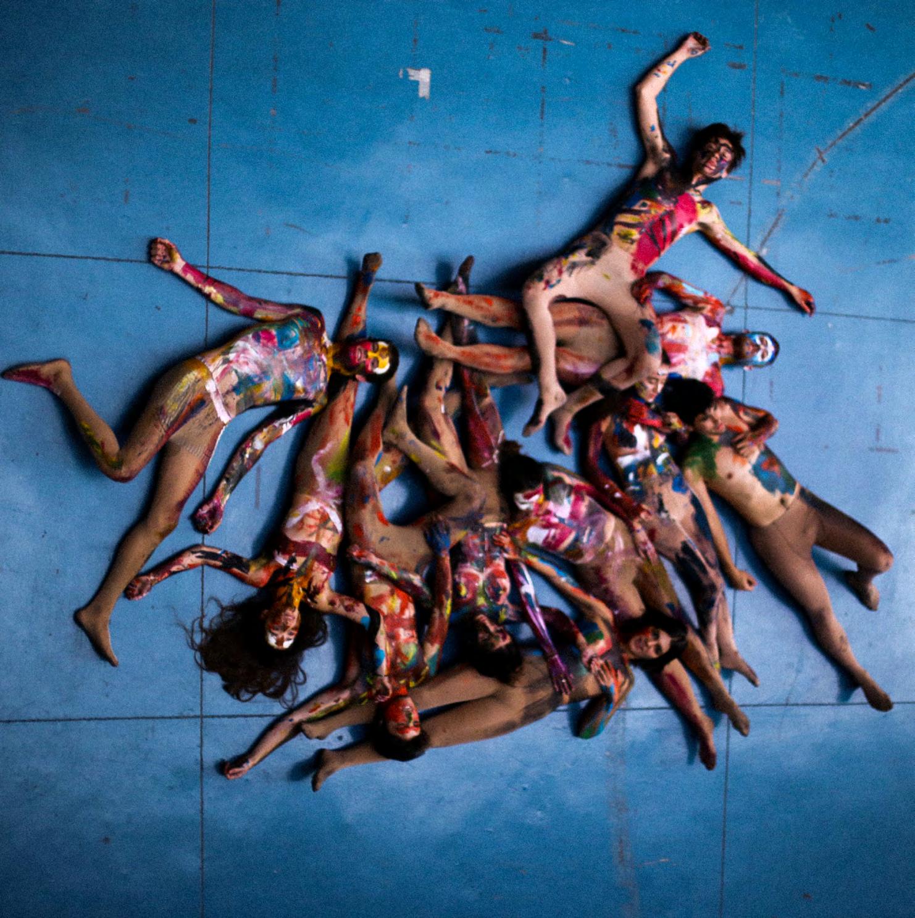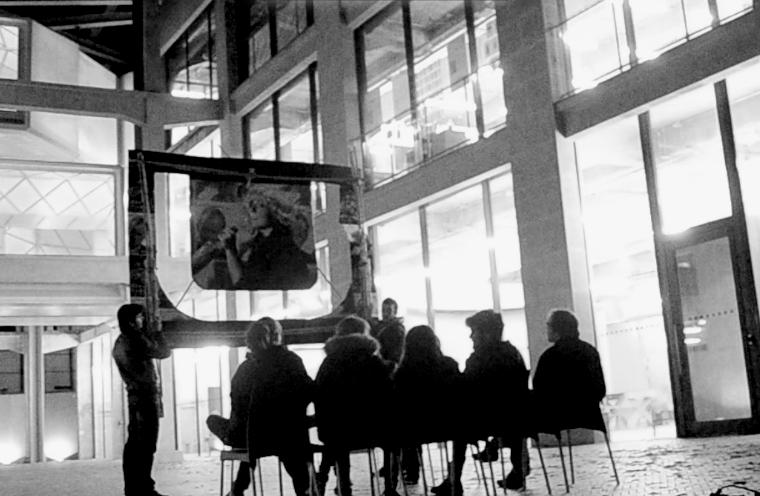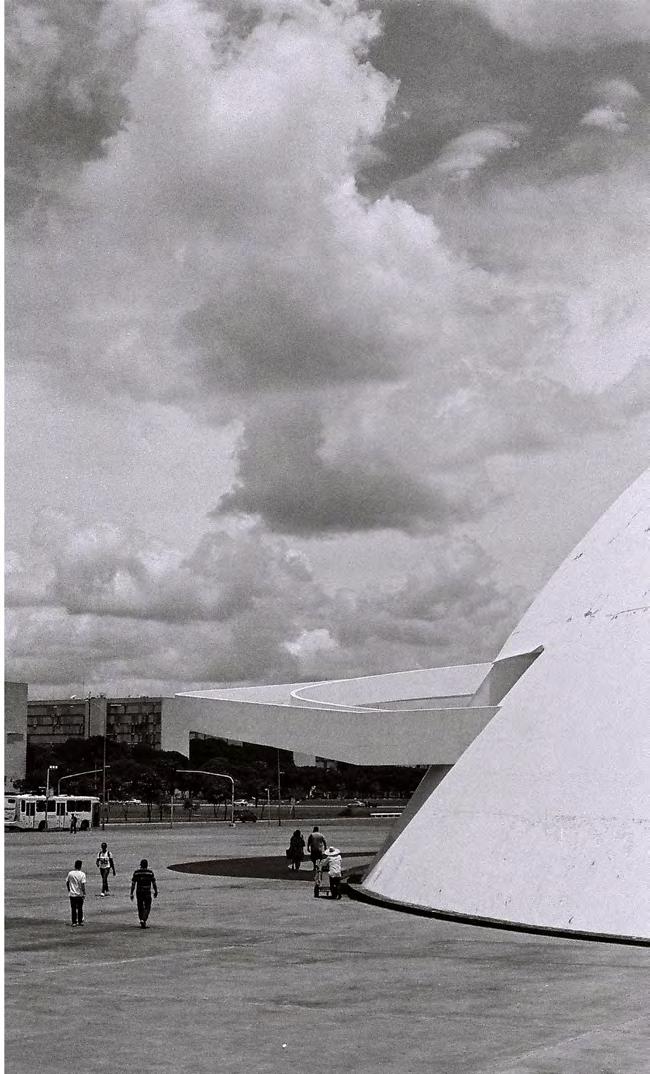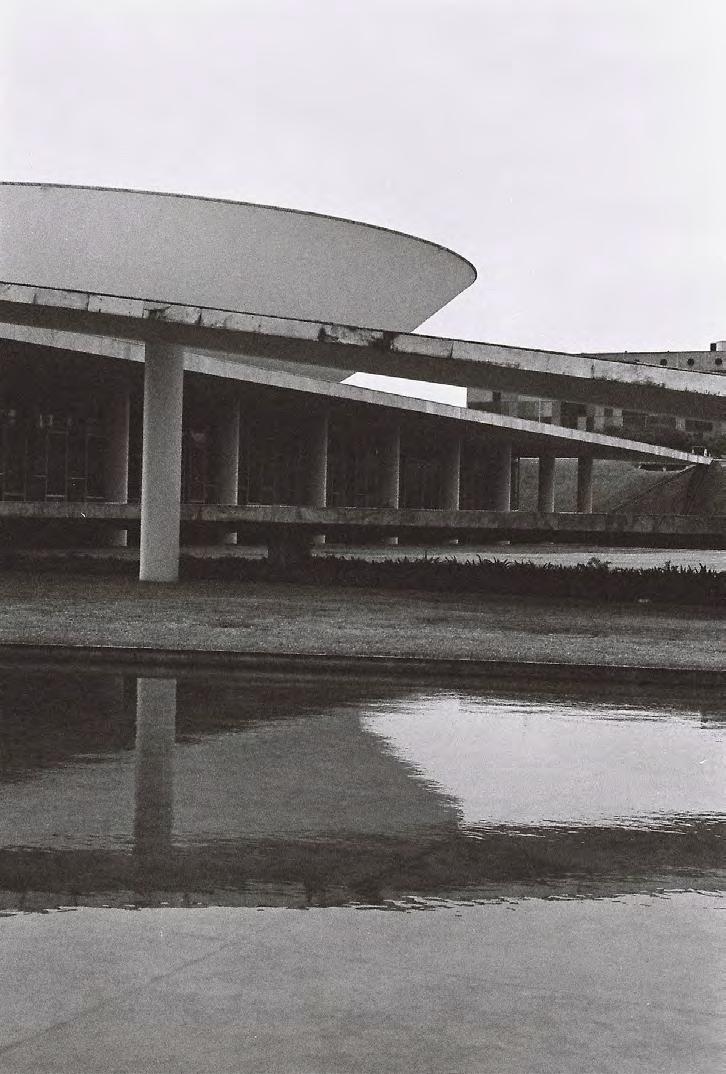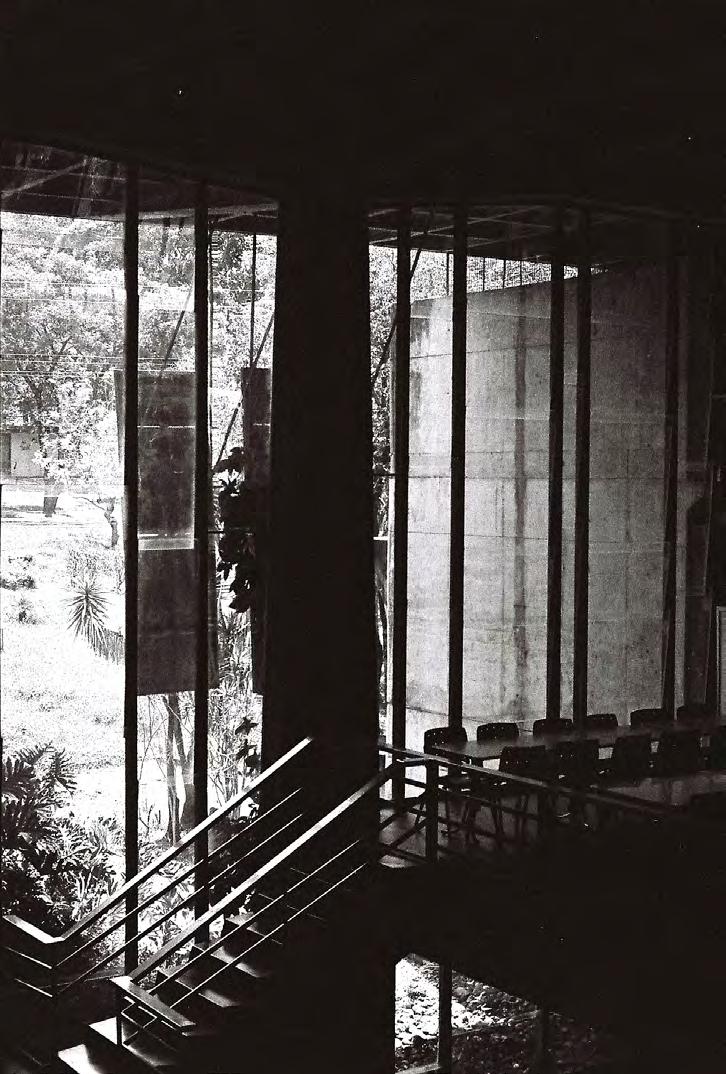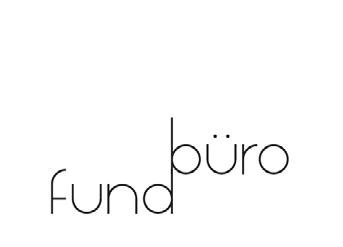content
_ curriculum vitae
_ academic projects & research
_ professional & academic collaborations
_ recommendation letters

_ education
2022/2023 : Escuela Técnica Superior de Arquitectura del Vallés (Universidad Politécnica de Catalunya). Masters in Architecture (MArch). Master thesis awarded ‘With Honors’ (10/10)
2015/2021 : Escuela Técnica Superior de Arquitectura de Madrid (Universidad Politécnica de Madrid). Degree in Architecture (BArch).
2020/2021 : Universität der Künste Berlin (UDK). Bachelor in Architecture. Erasmus exchange.
2019 : Pontificia Universidade Católica do Rio Grande do Sul (Porto Alegre, Brasil). Bachelor in Architecture. Exchange.
2014/2015 : Rotterdam Business School (Erasmus University Rotterdam). International Business and Administration. 1st year.
2014 : Lycée International de Saint-Germain-en-Laye (Paris, France). International Baccalaureate in Humanities and Social Sciences.
1996, madrid, spain chloe.borreguero@gmail.com
chloé borreguero graduated from ETSAM-UPM (Madrid) in 2021 and holds a master in architecture from ETSAV-UPC (Barcelona). she has worked and studied in different countries and is currently living in Berlin.
her work and interests orbit around the topics of access to housing, user-oriented public space design, refurbishment of existing buildings and (re)use of locally available resources.

10/2020-11/2022: Fundbüro Design (Berlin). Architect. Research, designing, modelling, producing and detailing of documents for different projects in phases LP1 to LP5. Selected works:
- DINA: Renovation of three buildings with offices and production areas. (LP1-LP5)
- DachP: Renovation of a single-family housing. (LP1-LP4)
- B8: Rehabilitation of a protected building for a hotel-boutique. (LP1-LP4)
- M25: New construction building of 15 apartments. (LP1-LP4)
09/2020-09/2021: OFFMIAU (Madrid) Course coordinator and communication specialist.
02-05/2020 : Burgos & Garrido Arquitectos (Madrid). Intern.
- Detailing and production of images for a public housing project in Valdebebas, Madrid.
06-08/2017 : Marchi Architectes (Paris). Intern.
- Renovation of traditional building for a single-family house in Portugal. Sketches, design and 3D-modeling.
07-08/2016 : DSA Architectes (Le Vésinet, Paris). Intern.
- Urban preliminary studies and feasability studies. Sketching and 3D-modeling of a single-family house.
_ collaborations, awards & published works
2022: ‘‘Towards a territorial readjustment: transforming the agri-food system in favour of food sovereignty.’’ Article published in ‘Adobant l’arquitectura. Organització cooperativa i món professional’, Pollen Edicions.
2021 : Exhibition at nGbK (Berlin). ‘‘Keeping common spaces open: mapping at Cotti, Kotti and Hermannplatz’’. Curation, assembly and exhibition of content.
2020 : Aplomo Concursos. Student Competition. (Madrid). Featured project: ‘‘La casa aumentada’’ (‘‘The expanded home’’)
2020: ‘‘Los Berrocales: Madrid empieza aquí’’. Article and photographs published in ‘Contrafotografía #9: Maltrato Paisajístico’, Contrafotografia Zine.
2019/2020 : AURAL PODCAST x RACA (Madrid) Experimental sound platform. Open call for radio residencies, organisation of live and online events at aural.dpaetsam.com. Curator and broadcasting of own radio show.
2019 : Laboratório de Tratamento de Imagens e Geoprocessamento at PUCRS (Porto Alegre, Brazil). Research and mapping of social vulnerability in Navegantes and São Geraldo neighbourhoods using GIS representation systems.
2018 : Müllerhof19 (Göttingen) Eco-Residence for artists and architects. Design and organisation of the residency space, construction with clay.
2018 : Bellastock ‘‘Cime City’’ (Paris). Festival of Experimental Architecture.
2018 : 16th Venice Architecture Biennale (Venezia). Exhibition of photographic material of the work carried out by Grábalos35, film collective at ETSAM. Performance for the opening of the Spanish Pavilion, commissioned by Atxu Amann.
2016 : Rempart: heritage restoration volunteer programme (Cluis-Dessous) Restoration of part of the wall of the Cluis-Dessous Fortress.
_ languages
Spanish: native
French: native
English: fluent (Cambridge C2 Proficiency)
Portuguese: fluent (C1)
German: intermediate level (Sprachdiplom B1/B2)
_ software
advanced: AutoCAD; Rhinoceros; Adobe (Photoshop, InDesign, Illustrator) good: VRay; ArcGIS/QGis; Enscape; Cinema4D; Sketchup
Master Thesis awarded ‘With Honors’
in the last 50 years the changes in production methods has left along the river fronts of the Ter a set of abandoned industrial heritage that is difficult to recover.
the proposal transforms Can Tarrés, an abandoned textile factory, into public housing and cultural and educational facilities.

key words: reuse cooperation autoconstruction you can find

can3R puts into practice the reuse of the resources available on site to produce new architectural solutions through the recycling of waste from demolitions.
the project encompasses social, management, urban and architectural aspects that are coordinated in a unitary proposal to address the problem of access to housing and resources.












of three buildings with offices and production
(Stuttgart / 2022) collaboration w/ Fundbüro Design LP1-LP5
key words: refurbishment coworking branding
after intensive research and the elaboration of a development strategy, we proceeded with the restructuring of the company´s headquarters. the new big-scale intervention is therefore focused on two main points: repairing all the weak points detected in the analysis phase, and creating the spaces and tools the company needs to achieve its goals in the near future.


the building was emptied and completely refurbished: all the building’s internal communications and uses were redistributed in accordance with the existing relationships between departments, creating a new bridge to connect the different volumes. office spaces were redesigned to adapt to the new working systems.

Diese Planung ist geistiges Eigentum von fl!nk und darf nur mit Einwilligung der Architekten verwendet werden.




key words: refurbishment ethereal design



the project was a challenge on its own. the building was fully protected, and second, its complex geometry in plan and section made the program difficult to integrate. after a thorough analysis, it was decided to maintain the approved building envelope. all the efforts were put into modifying the interior to get the maximum out of this interesting location.
following the concept
“Up in the sky”, the aim is to create an ethereal, quiet, cosy space, that connects the interior with the Berlin skyline. for this purpose, we have chosen a distribution of open spaces, with great fluidity. each activity is defined by sinuous furniture that contributes to improving circulations.
of an attic in
key words: refurbishment home monochrome

this project transforms an empty attic in a prenzlauerberg building into a home for a young family.

in order to gain as much living space as possible, an extra floor is built, suspended under the gable roof, to accomodate the master bedroom. the different rooms adapt to the existing typology of the slope of the existing roof, but also adding two side openings (gaube) to gain height in the main spaces and views to the outside.

a palette of warm, calm colours was chosen to give the space a harmonious feel.

(Valencia
key words: refurbishment identity design

the transformation of an old school a great challenge due to its characteristic circumstances.
the building had to be renovated maintaining the protected facades of the old school, and the original structure with a central patio characteristic of the buildings in the area. in the operation, it was therefore decided to preserve all the protected elements, and also those that give character to this building from last century. for example, the large tower in the courtyard or the blackboards of the old classrooms.
to achieve the connection between the two volumes of the building, a series of walkways were introduced in the patio, contrastrasting with the old building due to their modernity, and making the new intervention even more evident.



15 apartments around a patio
(Valencia
key words: refurbishment housing façade design



located in a protected neighborhood on the shores of the Mediterranean, this building seeks to replicate the traditional architecture of the surroundings in a contemporary way.
here the typical houses were built on small family gardens, which generates narrow buildings with long interiors. this morphology made necessary the introduction of an interior patio that not only provided light but also helped to improve the ventilation of the interiors, especially in the hottest months of the year.


in accordance, the exterior of the building is fragmented to correct the large proportions of the plot on which it stands, imitating the colorful arrangement of the streets of the neighborhood.

key words: commons mapping neighbourhood resistance





what role can we ourselves play as practitioners in such processes characterised by the pressure of financialisation, precarisation, displacement and appropriation on the one hand, and reproductive work, urban subsistence economy and the desire for the good life on the other?
how can a self-determined production of space as Spatial Commons be distinguished from an exclusionary production of space as Separate Spaces=Club Spaces, and how can it be recognised and shaped - actively, creatively and in solidarity?
what is the relevance of the practices on site in the context of an urban development oriented towards the common good?

key words: infrastructure entropy landscape
the ringbahn line establishes a boundary between the inside and the outside of the city, connecting and excluding at the same time. this project is interested in exploring these contradictions by essentially altering one of its intrinsic conditions: speed.

this experiment takes place between the built city and the urban voids. in this space of encounter, walking becomes the tool with which to approach this marginal landscape.
what happens on the margins of such a busy infrastructure? what kind of landscapes appear spontaneously produced by the entropy of the city? how can I explain the complex geography of a city like Berlin from my own perceptions?



key words: gentrification identity production of space
how can we understand the transformations of the city based on the daily experiences of the individuals who live in them?
the research opens a conversation about the daily experience of a district, Arganzuela, which in the last 10 years has faced a series of important morphological transformations that have led to changes both in the social fabric and in its emotional and identity construction.

the aim of this work is to analyse this relationship, starting from the premise that beyond the ongoing urban transformations, neighbourhoods achieve to protect their own construction of the everyday experiences of their inhabitants.


(Senegal / 2021)
Kaira Looro Competition 2021 w/ Alba, Gabriela, Laura
key words: gender equality local sustainable
the ‘’women’s land’’ project is a response to an inequality observed in traditional senegalese practices and still present today. in most situations, women are unable to inherit land and are dependent on their husbands for access to it.
in response to this situation, the project aims to create an environment of shared use and co-ownership for the women of Baghère, which can be enjoyed and developed generation after generation. in this way, it seeks to strengthen the links between women and, therefore, their empowerment through the permanence over time of this architectural proposal.


(Madrid / 2020)
BAM competition 2020 w/ Adriana, Gonzalo, Carlo, Javier, Guille
key words: prototype mutant atmosphere
what will work spaces be like in post-covid times? domestic space has become a daily work space for many. domestic spaces are absorbing uses that were previously atomised in the city.

we believe it is necessary to generate boundaries and separations within the chaotic domestic space. these separations must be opaque enough to give privacy to work, but at the same time, be ephemeral and flexible enough so that our homes can return to their “normal” configuration when necessary. of all the possibilities available, we chose an origami divider, the Miura: a flexible, selfsupporting, single piece prorotype.




(Madrid

