
TABLE OF CONTENTS
MINING METROPOLIS Skyscraper Design 2020 Fall Individual work
METAL MÖBIUS Station Design 2020 Summer Individual work

Water Hostel Hostel Design
2023 Spring Individual work
IN BETWEEN Mixed-use Design

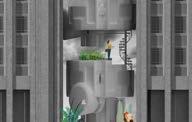

2019 Summer Individual work
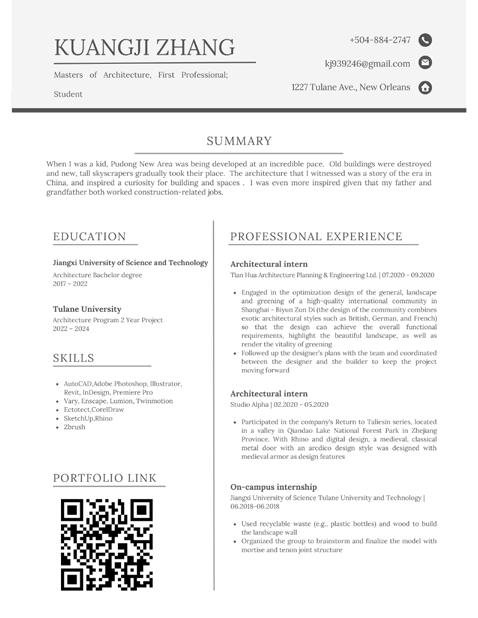
Mineral Eruption
Individual work
Instructor: Maohua Xiong
Location: Ganzhou 2020 Fall
Under great pressure and fierce competition from contemporary society, the creativity and innovation of people are gradually exhausted. People are constrained within a uniform work “block,” which dulls human sensitivities, and reduces our capacity for human interaction. This negative environment affects the quality of work and the quality of the workplace.
The project aims to explore a new typology, by creating unique spaces that stimulate the senses. The transformation of spaces through program-oriented scenes forms a series of visual experiences that help people move away from programmed work to an individualcentered working mode that promotes creativity and innovation.

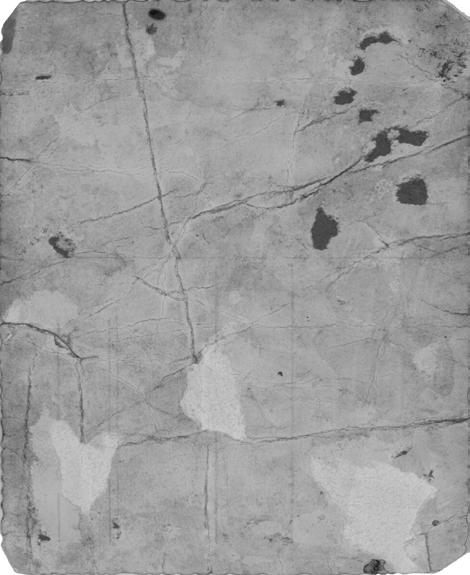










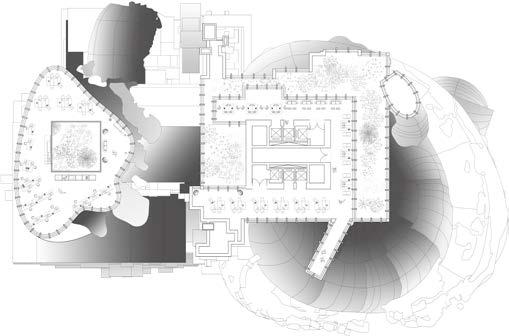


CENTRAL VERTICAL TERRAIN CAFTERIA

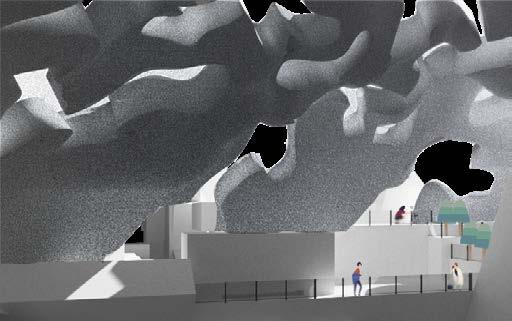


METAL MÖBIUS
Individual work
Instructor: Bing Zhang
Location: Ganzhou
2020 Summer
Historically, bus stops have been largely functional, and do not typically reflect their surroundings. The potential for them to react to nature and adjacent architecture creates an opportunity for complete integration with the urban fabric. Program becomes connected with environment, and the relationship between humans and architecture is reestablished.

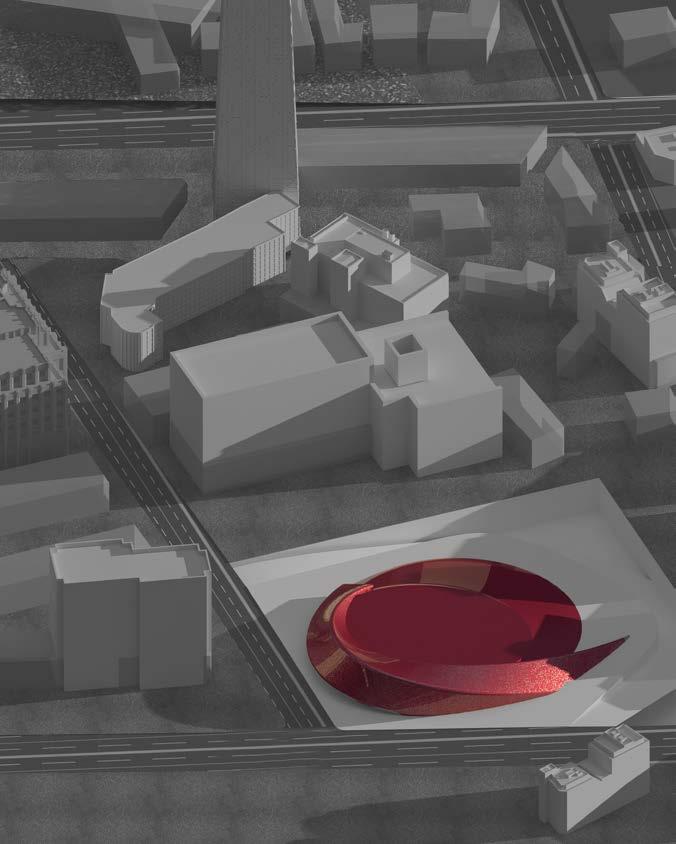
THE CIRCULAR ARC OF MÖBIUS


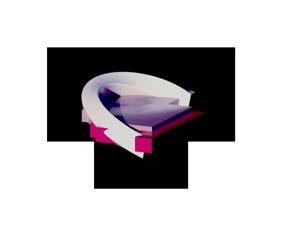
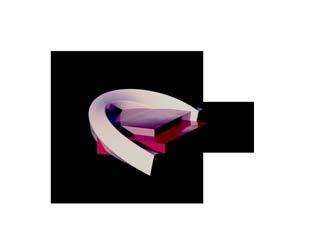
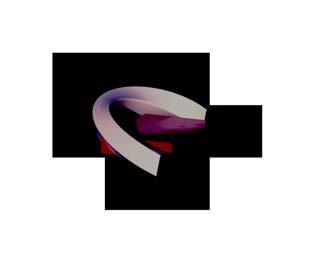
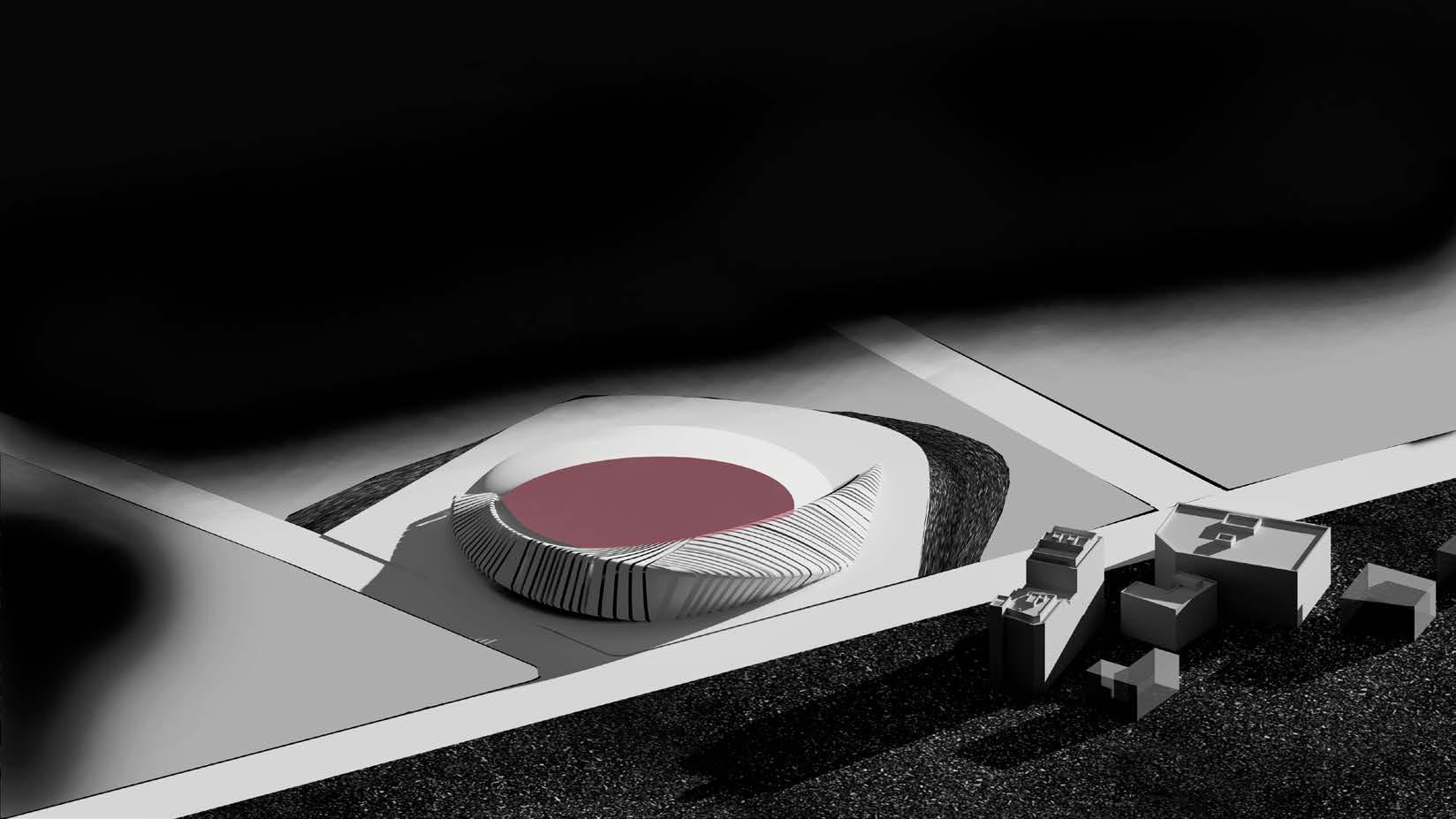
MAIN BUILDING STRUCTURE

UNDERGROUND PARKING
RESIDENTIAL AREA



Water Hostel
Individual work
New Orleans is a rainy city. There is a lot of precipitation every year. In 2006, Hurricane Katrina hurt the French Quarter, which had a severe attack due to limit drainage equipment and lowlying terrain.
This project is located in French Quarter, which has a long history and various cultures. At the same time, Building has poor drainage ability. This design avoids water attacks or effect users' lives. To reuse rain alive, the hostel which can supply to customers.
 Instructor: Bardon de Tena, Andrea Location: New Orleans 2023 Spring
Instructor: Bardon de Tena, Andrea Location: New Orleans 2023 Spring
Total annual Precipitation averages 1571.8 mm (61.9 inches) which is equivalent to 1571.8 Litres/m² (38.55 Gallons/ft²)
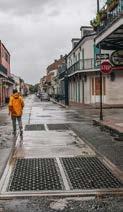






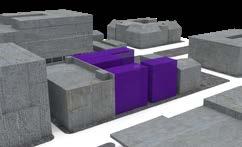
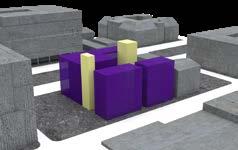




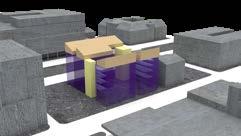
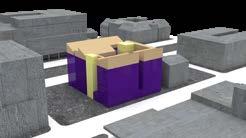
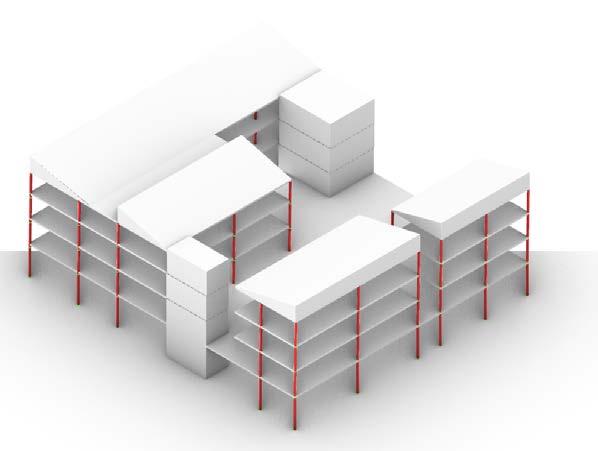
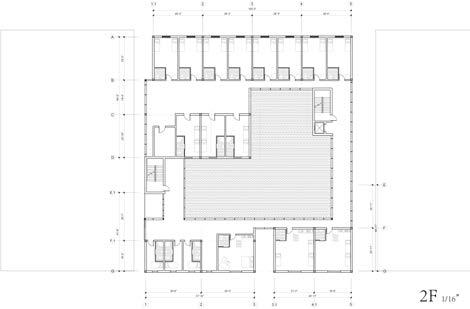






IN BETWEEN Individual work
Instructor: Ping Xiao
Location: Ganzhou
2019 Summer
In big cities, it is easy to ignore the relationship between buildings. The area between two structures is often left barren and its potential for activation unconsidered. This project, IN BETWEEN, seeks to improve the interstitial space between buildings and incorporate new function for the architecture to meet community needs.
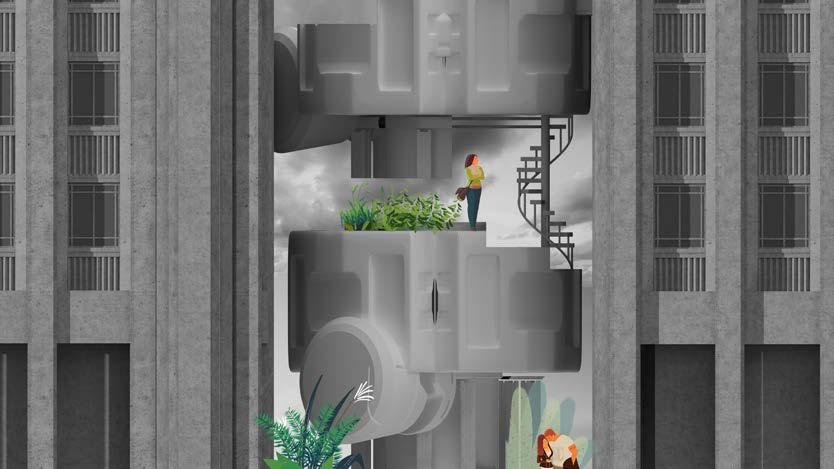
Public Area
Located on the ground floor, and open to the surrounding public environment. People rest here, especially elderly visitors during long working days.
Computer Area
Located on the top floor, the facade of the building is modeled after the space capsule, which lends a deep feeling from science fiction. Playing games is the main function of this area, where the main users are young people who come to relax after work.
Design Origin

People tend to focus on large areas for social interaction and relaxation. However, small areas in and around buildings can bring functional and spatial improvements to the architectural environment.
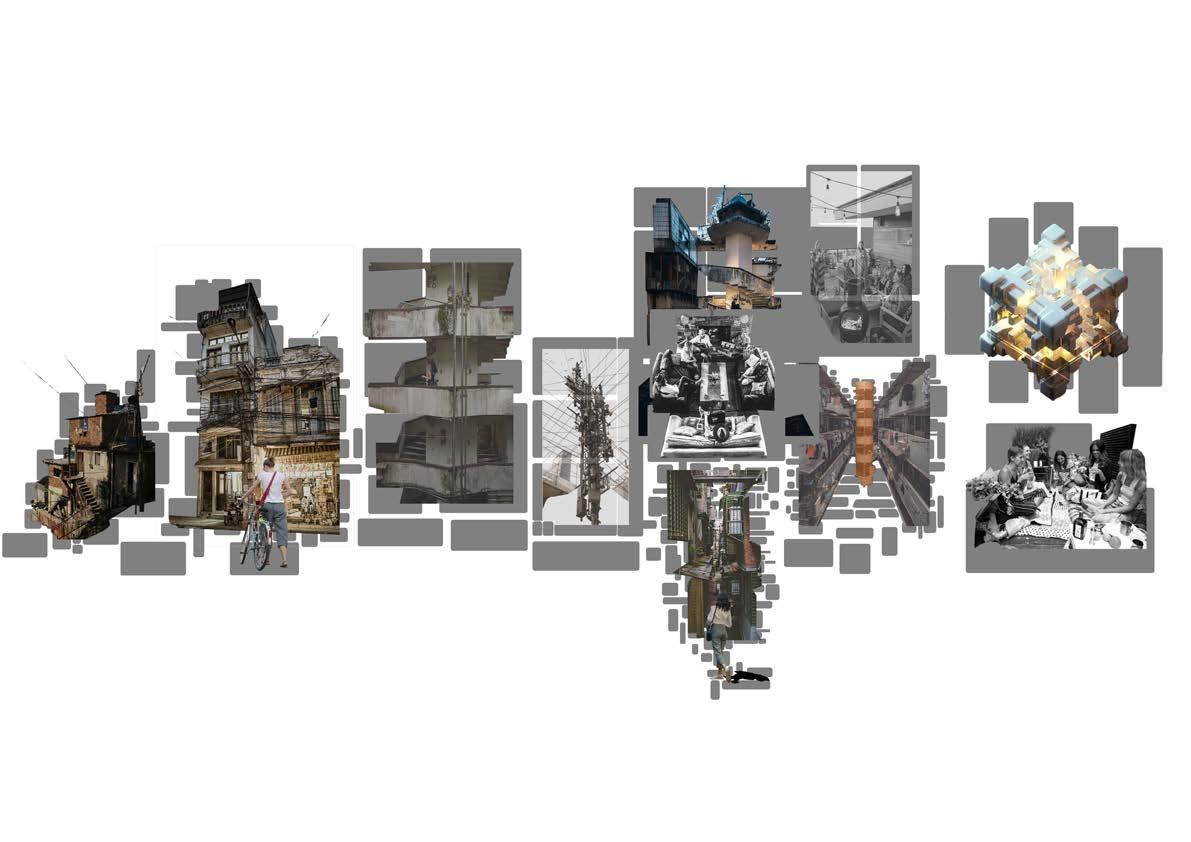
Snack Area
Located on the middle floor, people can communicate between the buildings, rest, and circulate through the structure. A suspended snack bar allows people to shop in the middle of the space.
Locate: Ganzhou City, Jiangxi Province, China
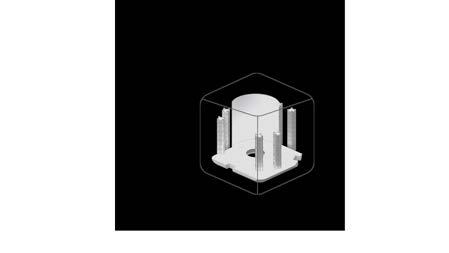


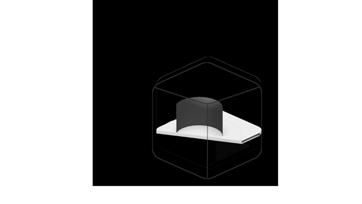


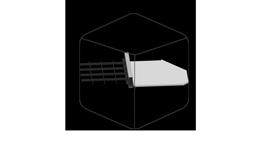

skylight
Middle Structure
The empty part in the middle is equipped with a suspended coffee bar, breaking the traditional shopping experience
Middle Column
The coluns take the force in the middle space and transmit the force to the buildings on both sides

Top Part
The rest platform in the middle IN BETWEEN provides a place for people to drink tea, chat and rest, and serve as a corridor among buildings
Section of Middle Space
Each unit is connected to each other, forming a whole between the two, as a main functional space
Media Space
sightseeing platform
It provides a private environment for individuals or couples to look at the outside scenery and share their stories
Public Bar Integrate with all parts of the building
Media room, a unique interior space, giving users an interest in the space
IN BETWEEN Core
Spiral Staircase
Connect the upper and lower floors, and at the same time, you can see the surrounding environment during use
Four Units
IN BETWEEN intermediate space is composed of four independent units, each with its own unique function
Three Window Frame
Various forms of windows help IN BETWEEN in the cracks get direct sunlight from all angles
Interior Structure
The basic part of the building, attracting more people
Load-bearing Column
The main load-bearing components on the ground floor are huge and empty, making people fascinated
