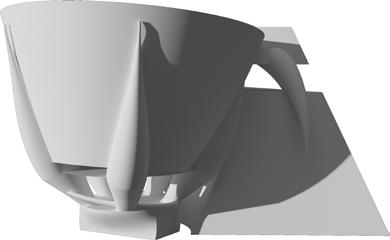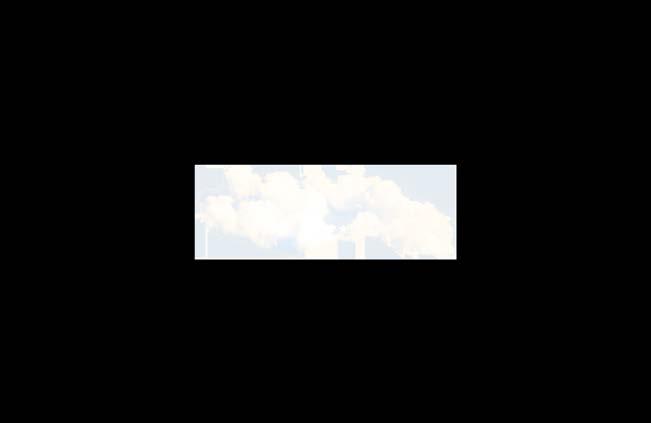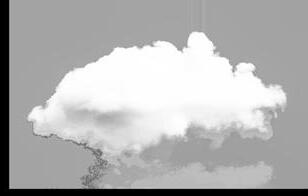TABLE OF CONTENTS
MINING METROPOLIS Skyscraper Design
2020 Fall Individual work
SEXITUDE DWELLING Residentical Design

2018 Fall Individual work
METAL MÖBIUS Station Design
2020 Summer Individual work
IN BETWEEN Mixed-use Design
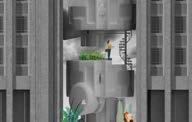
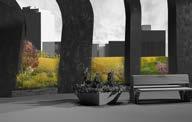
2019 Summer Individual work

Mineral Eruption
Individual work
Instructor: Maohua Xiong
Location: Ganzhou 2020 Fall
Under great pressure and fierce competition from contemporary society, the creativity and innovation of people are gradually exhausted. People are constrained within a uniform work “block,” which dulls human sensitivities, and reduces our capacity for human interaction. This negative environment affects the quality of work and the quality of the workplace.
The project aims to explore a new typology, by creating unique spaces that stimulate the senses. The transformation of spaces through program-oriented scenes forms a series of visual experiences that help people move away from programmed work to an individualcentered working mode that promotes creativity and innovation.

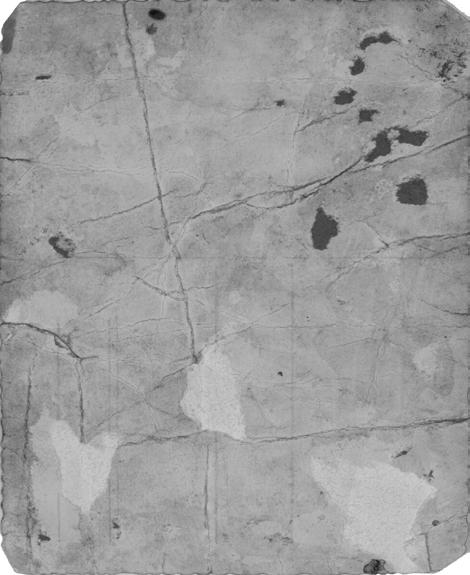










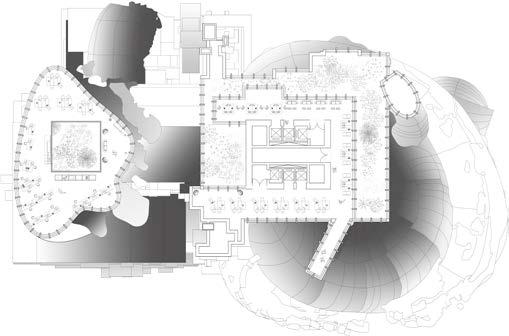
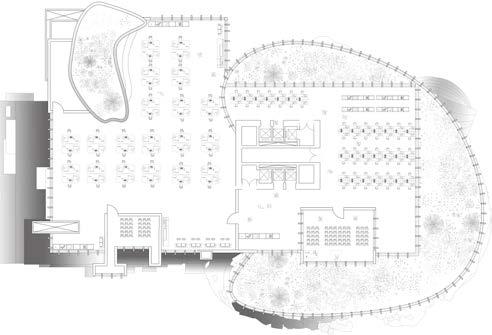
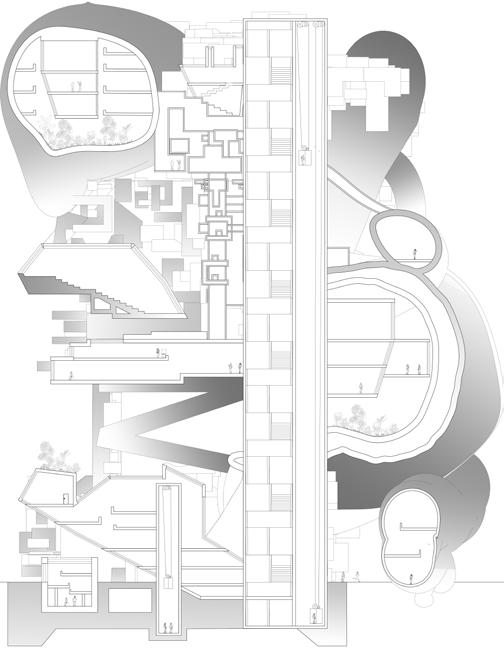
CENTRAL VERTICAL TERRAIN CAFTERIA




METAL MÖBIUS
Individual work
Instructor: Bing Zhang
Location: Ganzhou
2020 Summer
Historically, bus stops have been largely functional, and do not typically reflect their surroundings. The potential for them to react to nature and adjacent architecture creates an opportunity for complete integration with the urban fabric. Program becomes connected with environment, and the relationship between humans and architecture is reestablished.
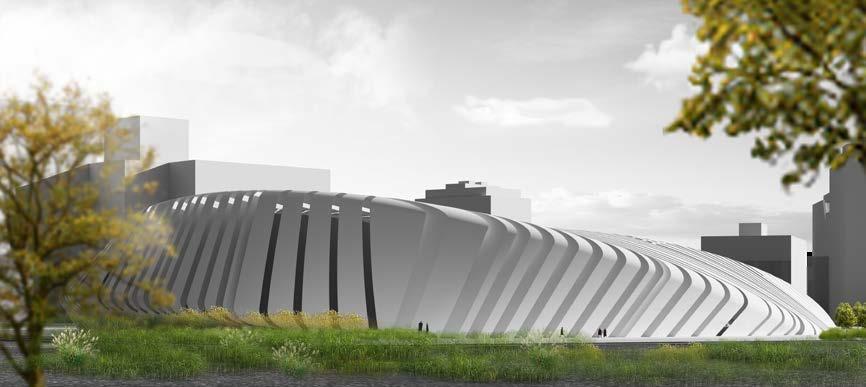
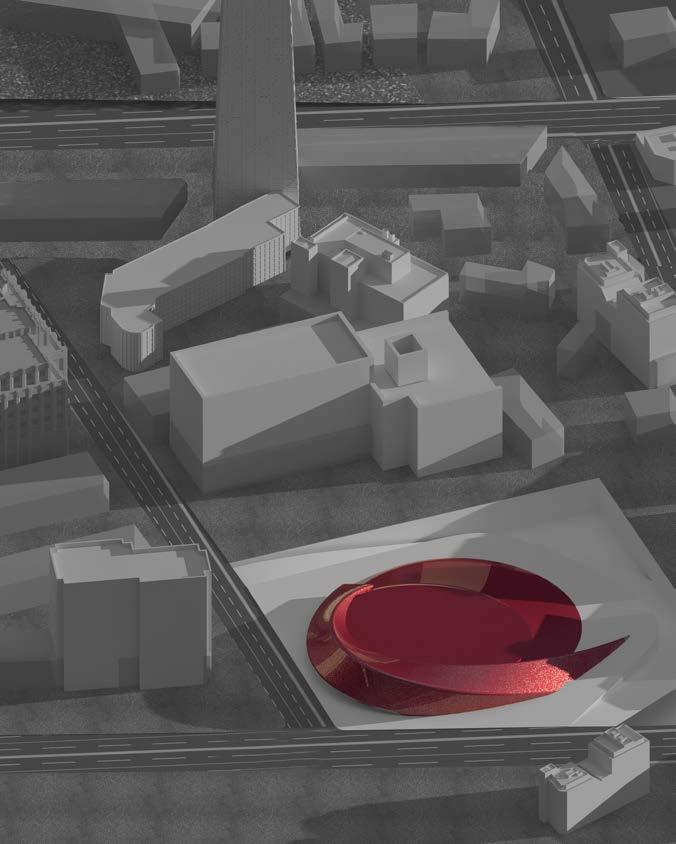
THE CIRCULAR ARC OF MÖBIUS


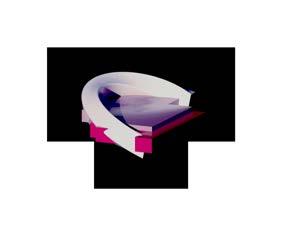
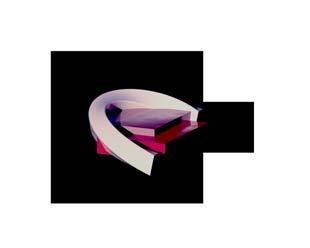
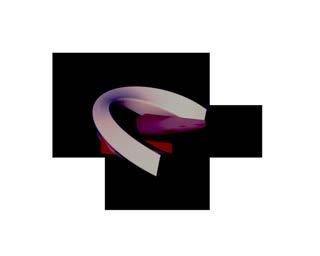
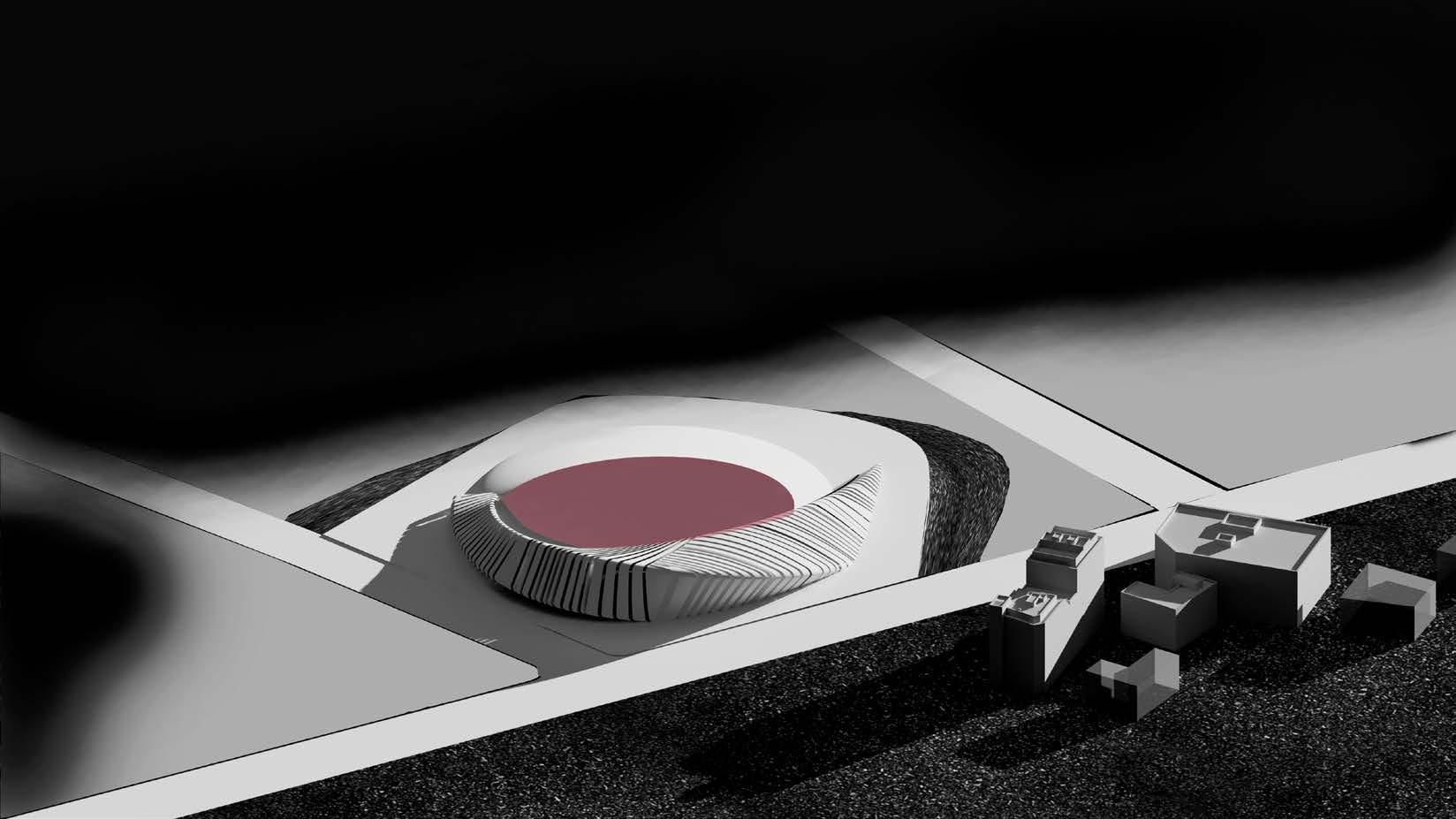
MAIN BUILDING STRUCTURE
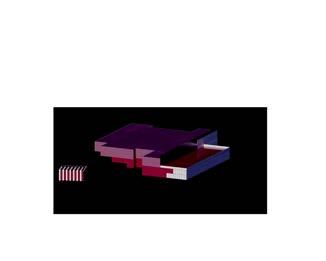
UNDERGROUND PARKING
RESIDENTIAL AREA

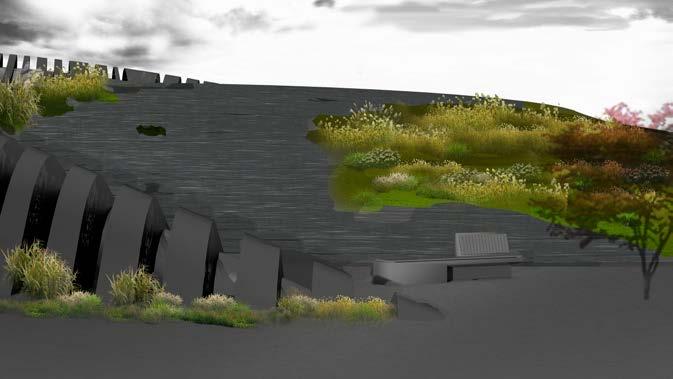

IN BETWEEN Individual work
Instructor: Ping Xiao
Location: Ganzhou
2019 Summer
In big cities, it is easy to ignore the relationship between buildings. The area between two structures is often left barren and its potential for activation unconsidered. This project, IN BETWEEN, seeks to improve the interstitial space between buildings and incorporate new function for the architecture to meet community needs.
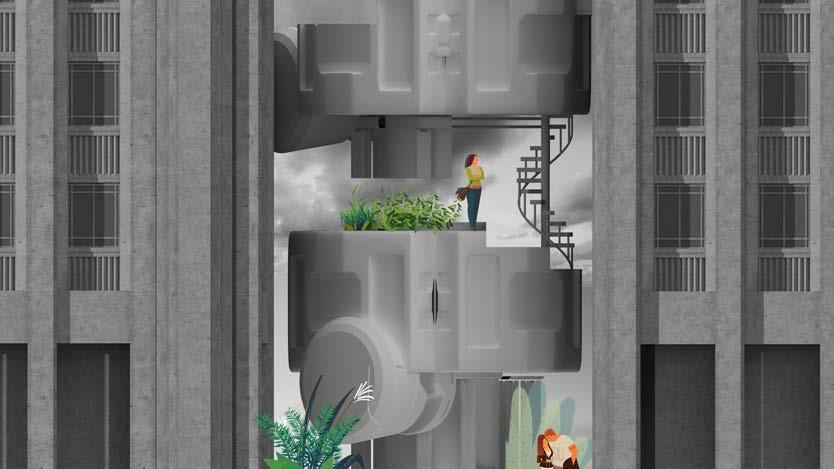
Public Area
Located on the ground floor, and open to the surrounding public environment. People rest here, especially elderly visitors during long working days.
Computer Area
Located on the top floor, the facade of the building is modeled after the space capsule, which lends a deep feeling from science fiction. Playing games is the main function of this area, where the main users are young people who come to relax after work.
Design Origin
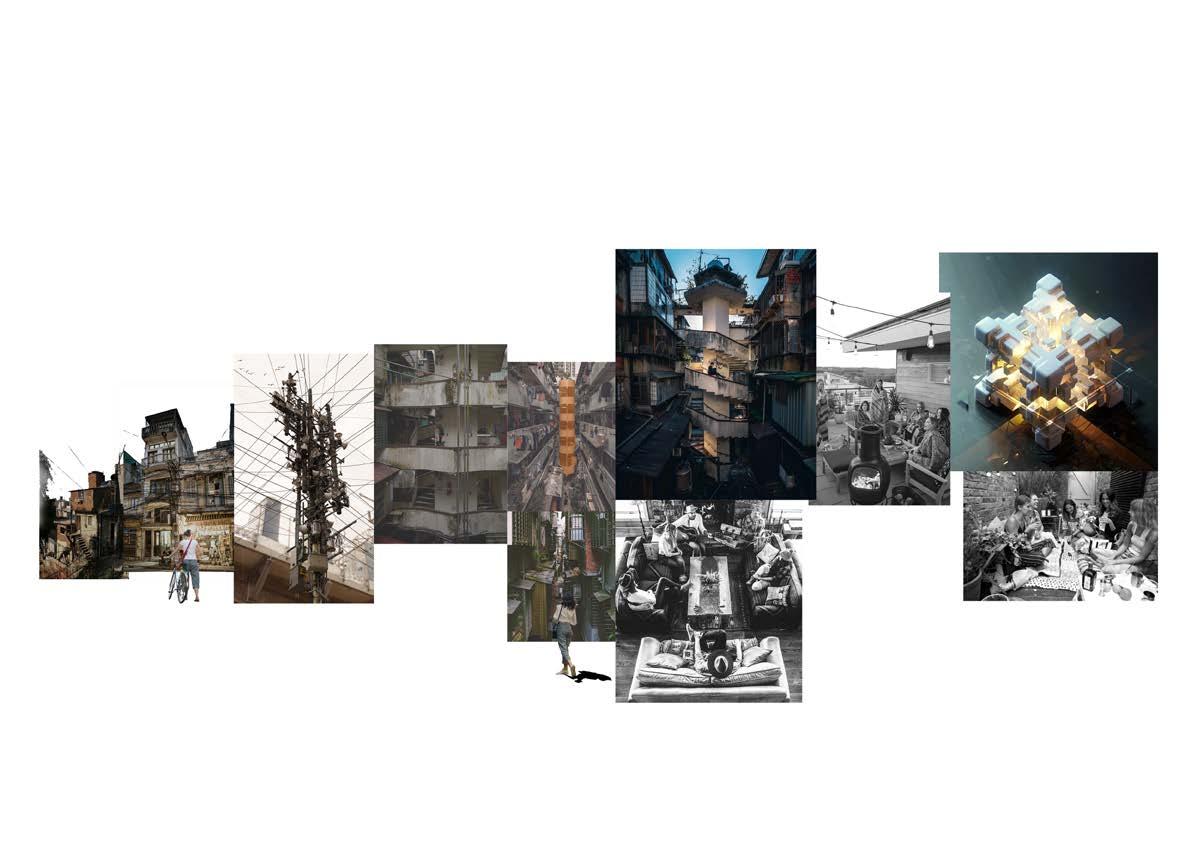
People tend to focus on large areas for social interaction and relaxation. However, small areas in and around buildings can bring functional and spatial improvements to the architectural environment.
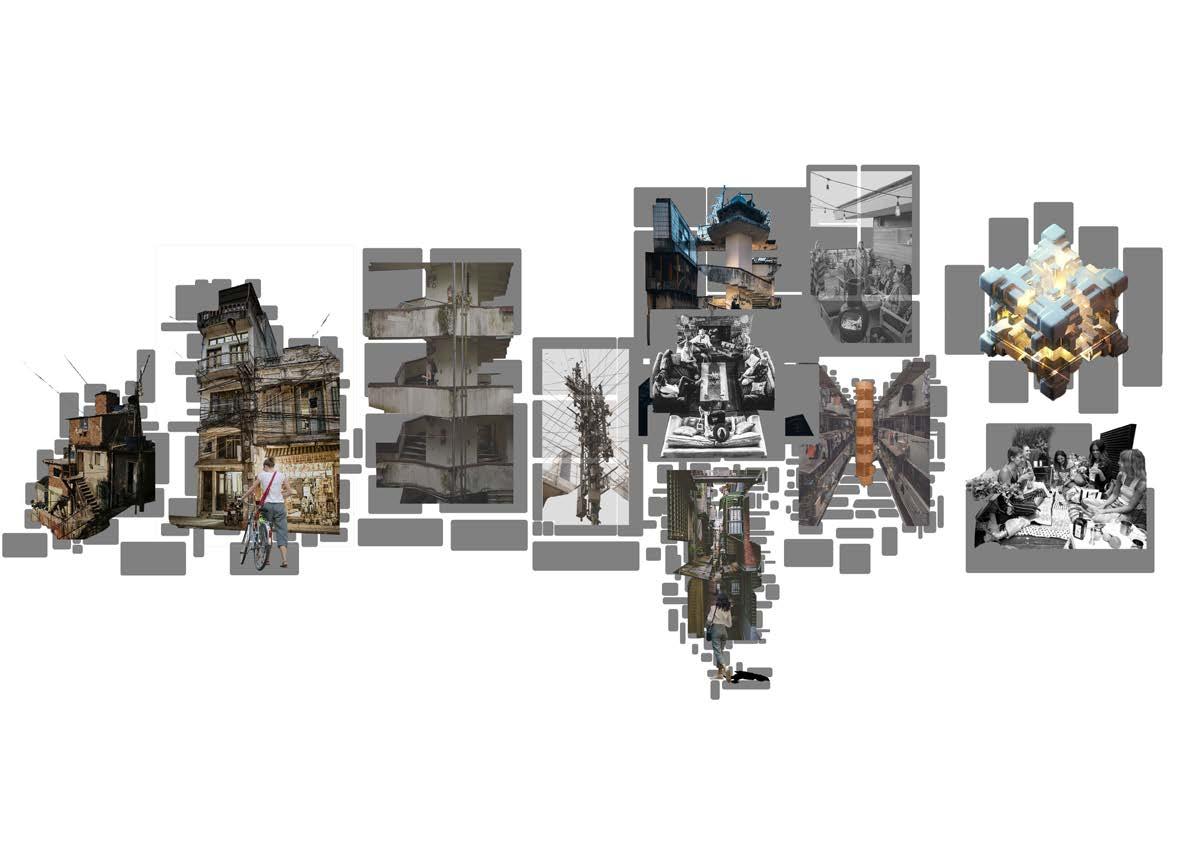
Snack Area
Located on the middle floor, people can communicate between the buildings, rest, and circulate through the structure. A suspended snack bar allows people to shop in the middle of the space.
Locate: Ganzhou City, Jiangxi Province, China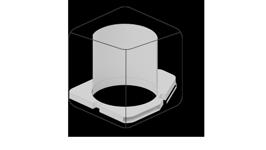
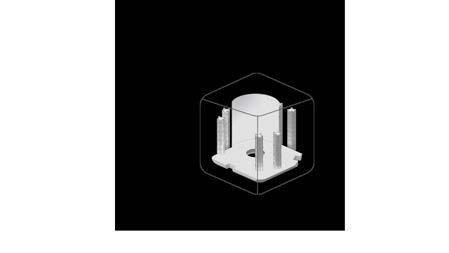


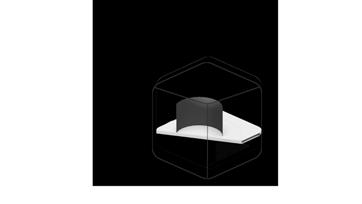


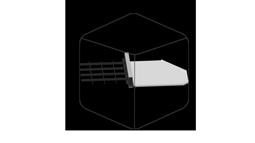

skylight
Middle Structure
The empty part in the middle is equipped with a suspended coffee bar, breaking the traditional shopping experience
Middle Column
The coluns take the force in the middle space and transmit the force to the buildings on both sides

Top Part
The rest platform in the middle IN BETWEEN provides a place for people to drink tea, chat and rest, and serve as a corridor among buildings
Section of Middle Space
Each unit is connected to each other, forming a whole between the two, as a main functional space
Media Space
sightseeing platform
It provides a private environment for individuals or couples to look at the outside scenery and share their stories
Public Bar Integrate with all parts of the building
Media room, a unique interior space, giving users an interest in the space
IN BETWEEN Core
Spiral Staircase
Connect the upper and lower floors, and at the same time, you can see the surrounding environment during use
Four Units
IN BETWEEN intermediate space is composed of four independent units, each with its own unique function
Three Window Frame
Various forms of windows help IN BETWEEN in the cracks get direct sunlight from all angles
Interior Structure
The basic part of the building, attracting more people
Load-bearing Column
The main load-bearing components on the ground floor are huge and empty, making people fascinated
SEXITUDE DWELLING
Individual work
Instructor: Hai Yuan
Location: Ganzhou 2018 Fall
In the face of a changing world, young people have begun to perceive themselves differently, in the context of themselves, their friends, and their family. This has resulted in a social shift towards personal exploration, redefining traditions, and an opening of the collective social conscience towards acceptance of everyone, no matter the color of their skin, who they love, or who they are.
This project utilizes architectural intervention to express the shift in understanding of sexual orientation in contemporary society (in China?? Cause definitely not America). Individuals can be hesitant to be themselves and fully express who they are. Each structure represents a piece of LGBT culture, where those less accepting can learn about people different from themselves, and in doing so contribute to a common understanding of the humanity of others.
Homosexuals hide in the crowd, it's hard for us to see their existence, some open their doors and reveal their secret to the people around themsome homosexual try to hide their gender identity with their tough attitude, and some homosexual try to hide their gender identity with their tough attitude. The second group is like a hedgehog, with sharp spines on the outside that resist all approaching people, but fragile on the inside, unable to withstand any damage.

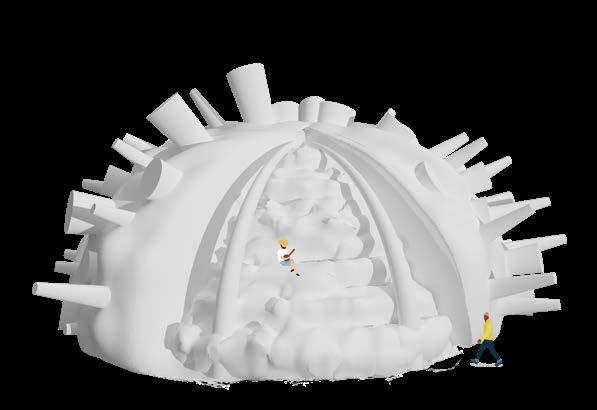
Queer people, who do not identify their genders, trying to suppress their body in various ways, makeing them ill and suffering physically and mentally. People know little about them, they want to change their genders. However, they will not be accepted by either group in most cases. What queer people need is public acceptance and freedom, not pathological torture of their own bodies.
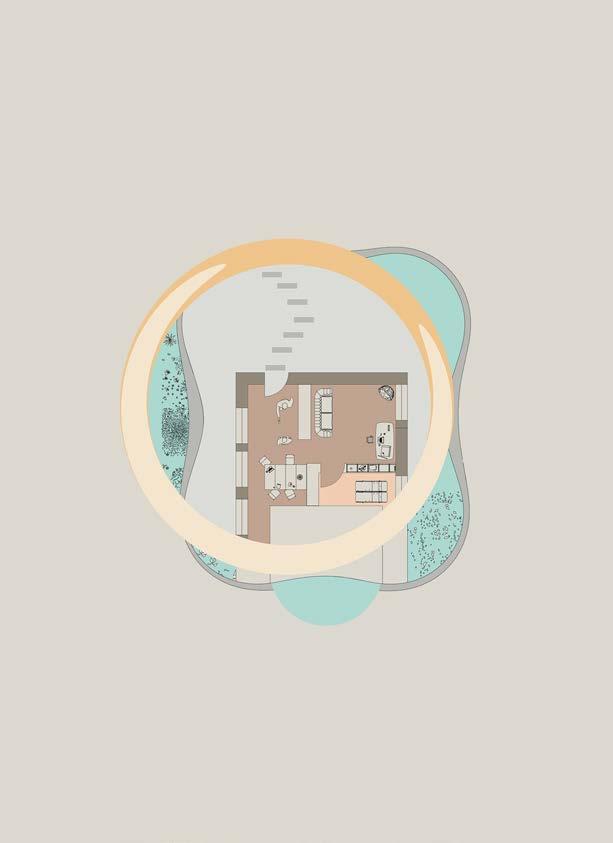
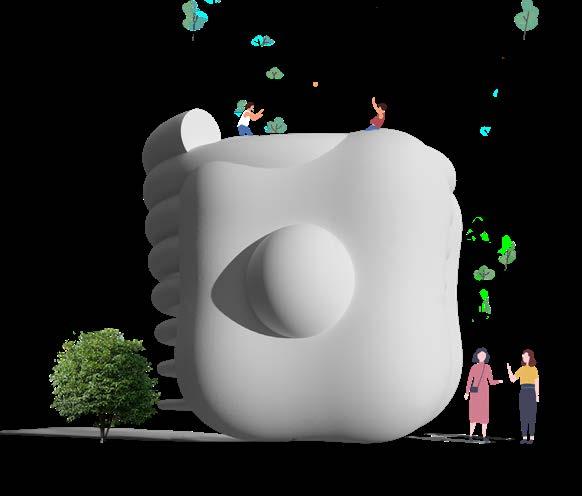
The relationships between lesbians seem to be more postive compared to the othe kinds. They help each other, share the same interests, and which forms an interdependent and intertwined relationship. Even though, the public often find it difficult to accept their behavior, yet most of them hardly care to show their preference opposite in public.
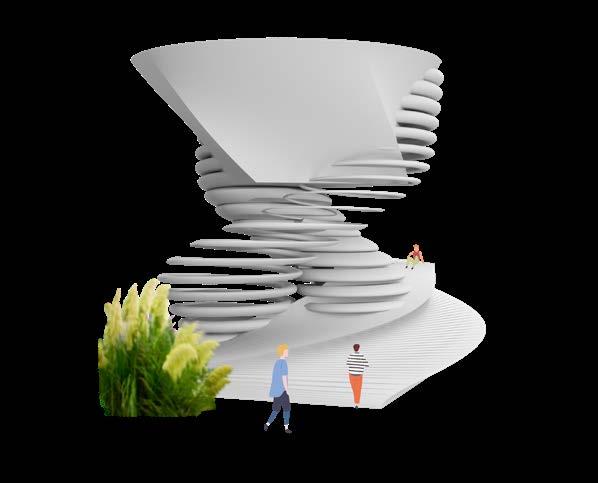
Relationships involve interdependence and mutual erosion, in which one partner plays the dominant, controlling role and tries to take control over the other. Biologically, boys are in dominant postition regardless of other circumstance.
