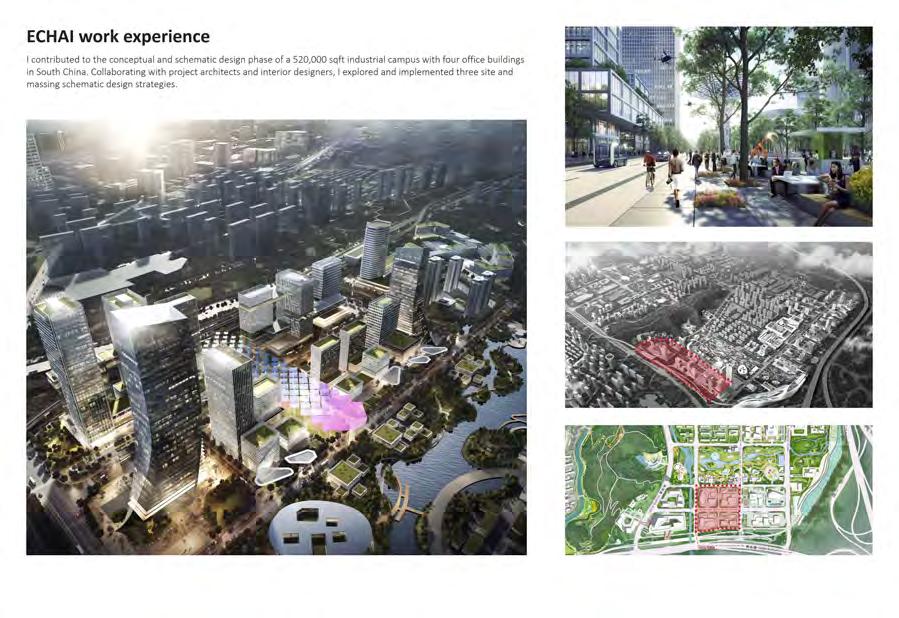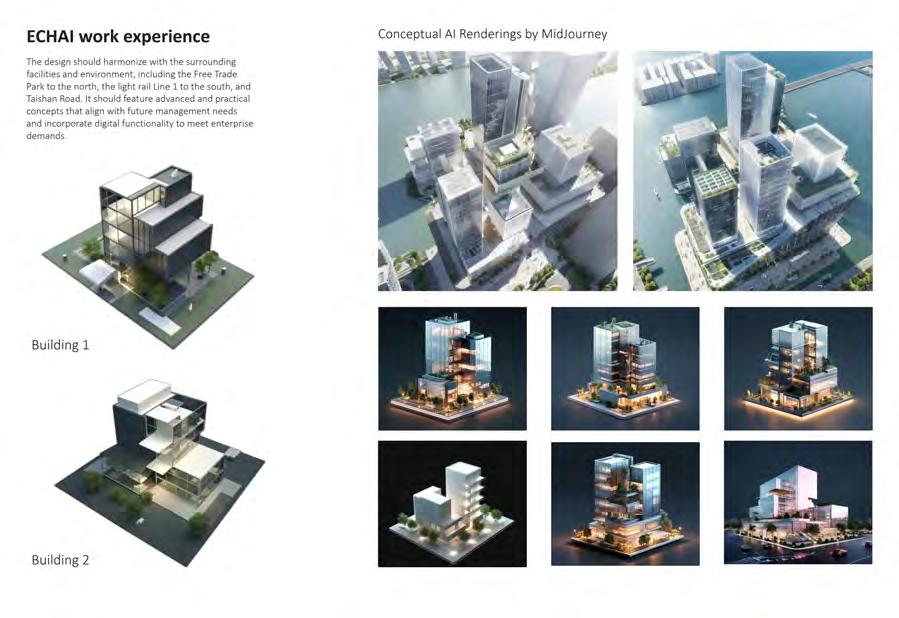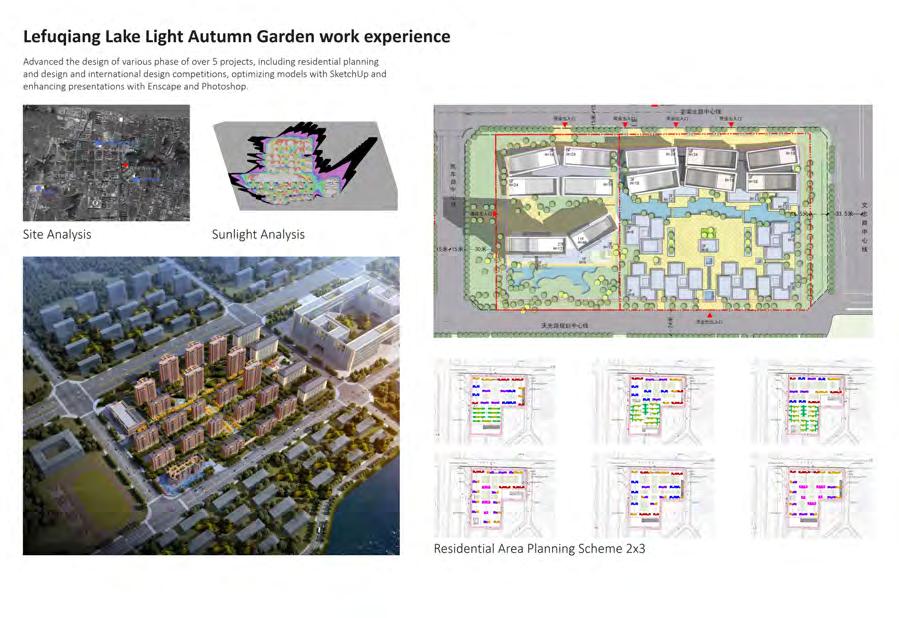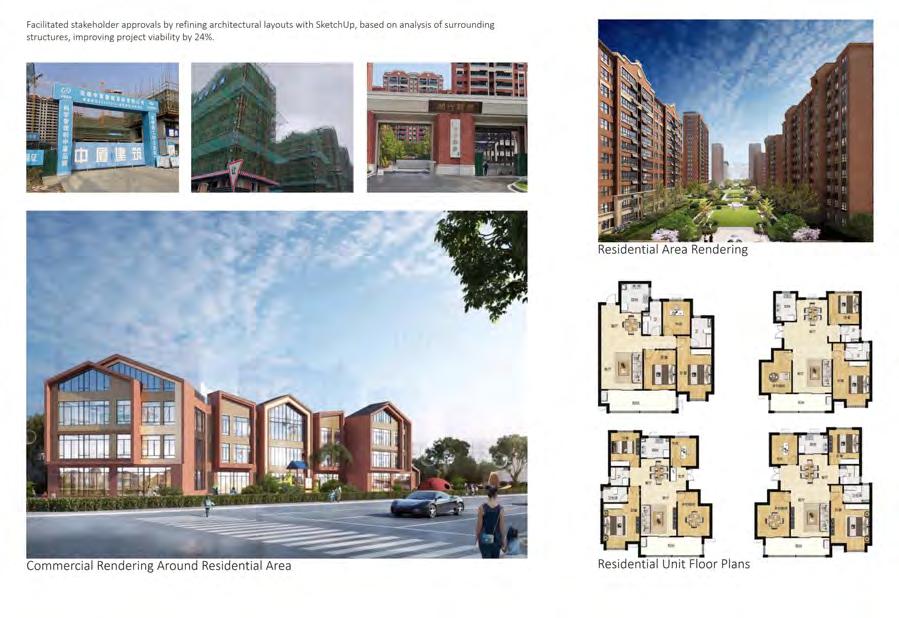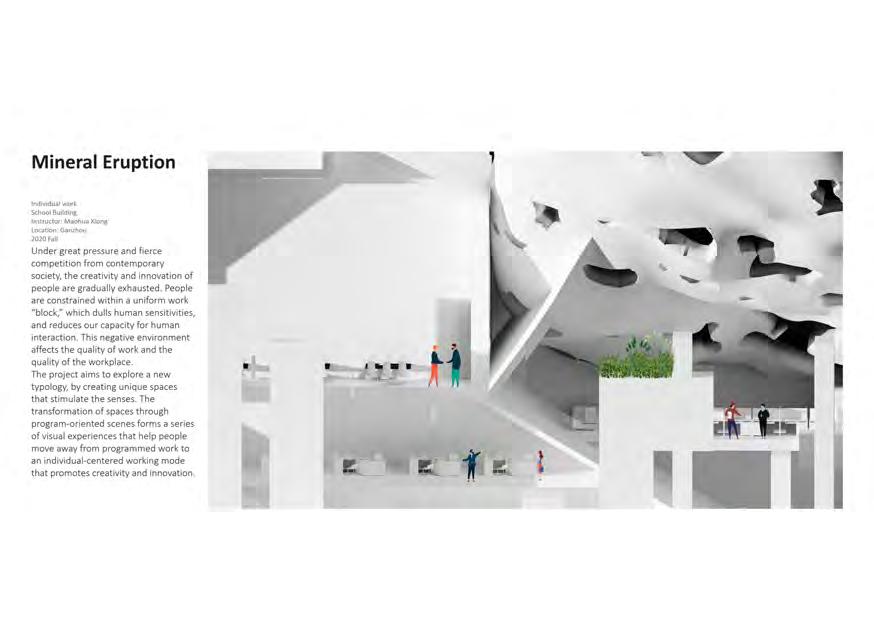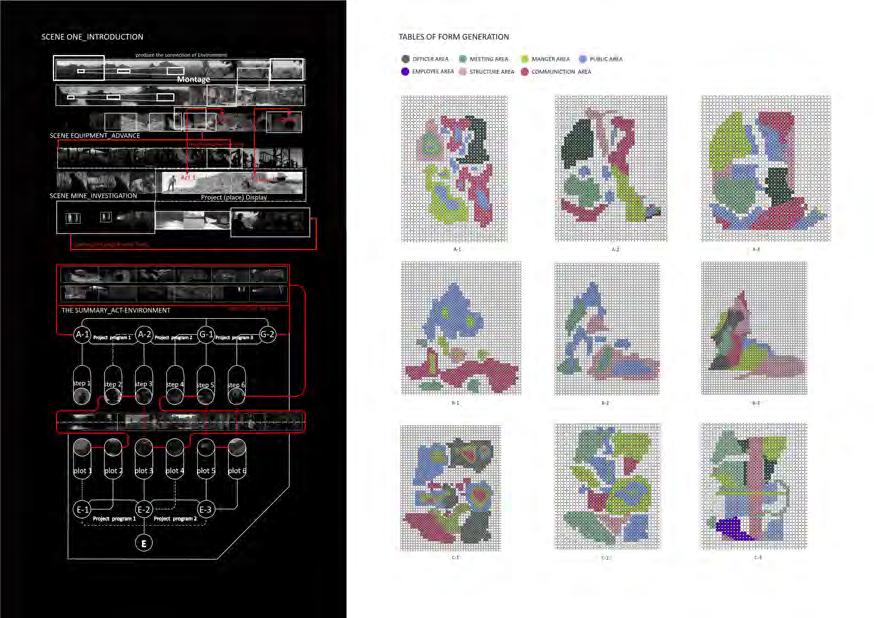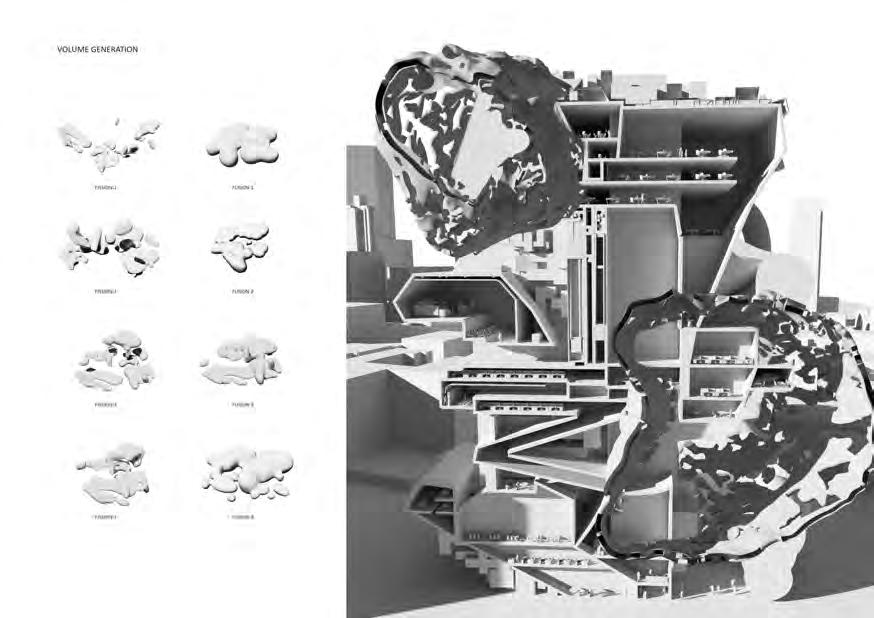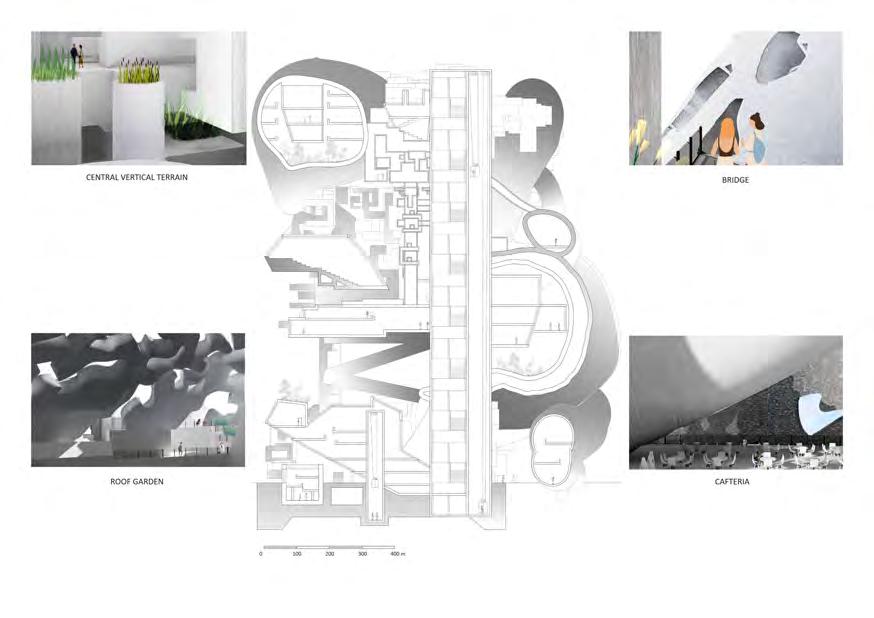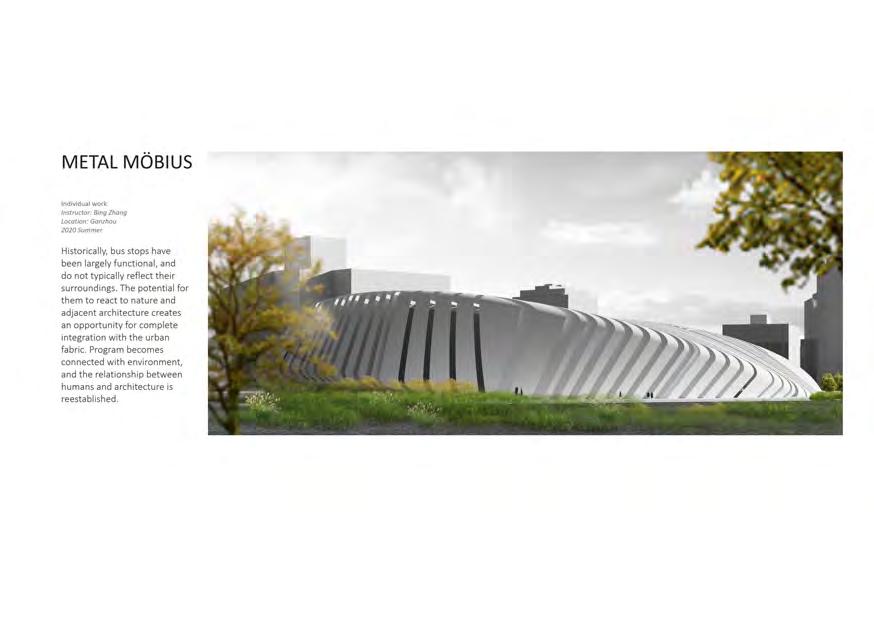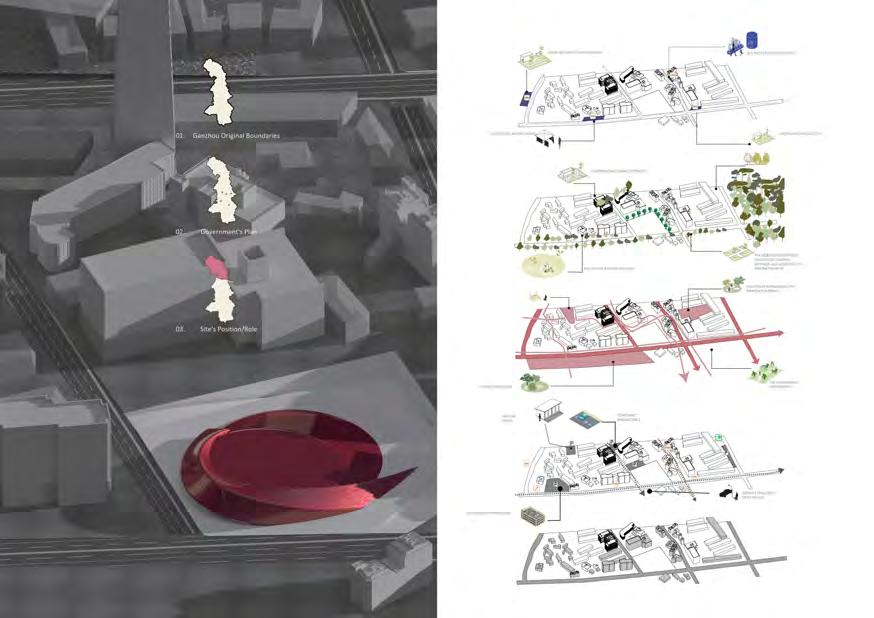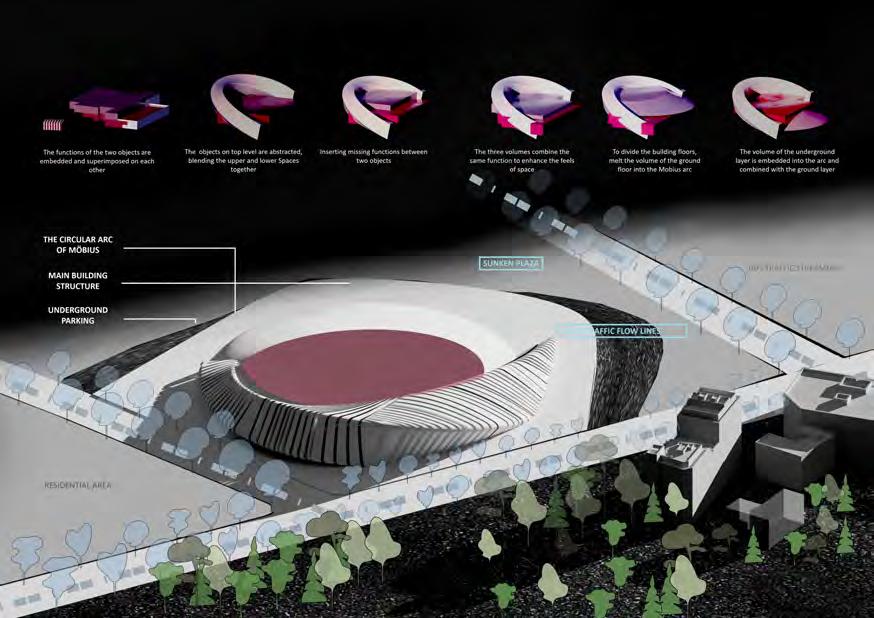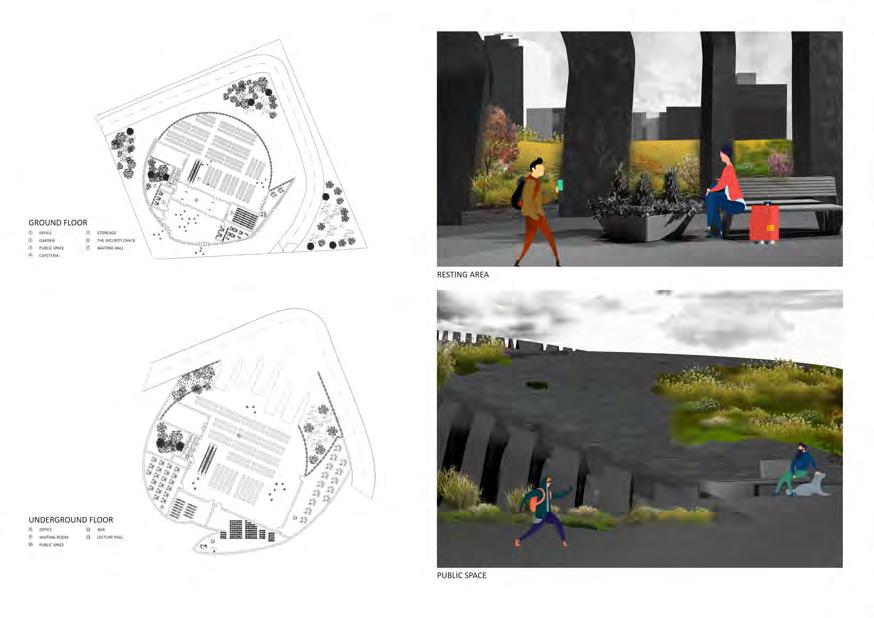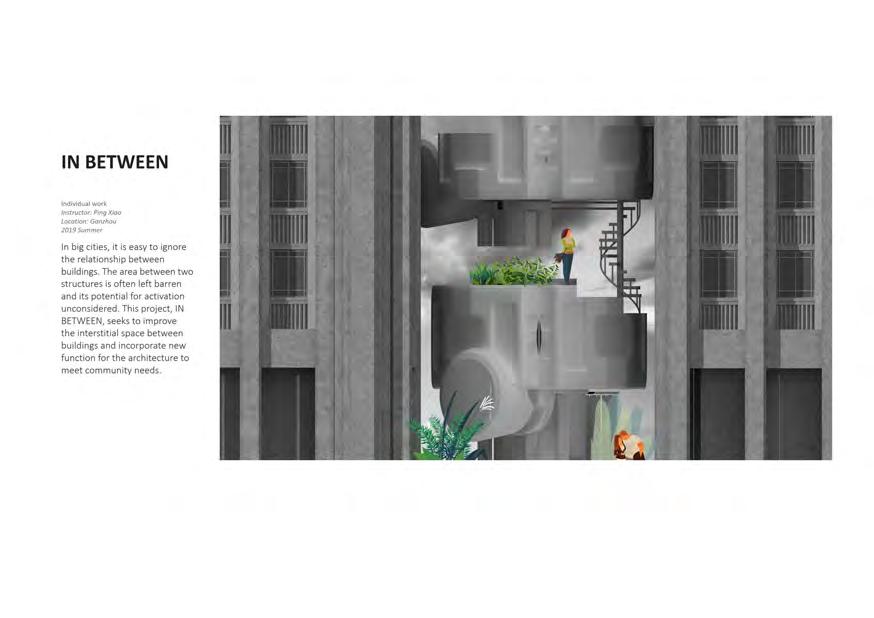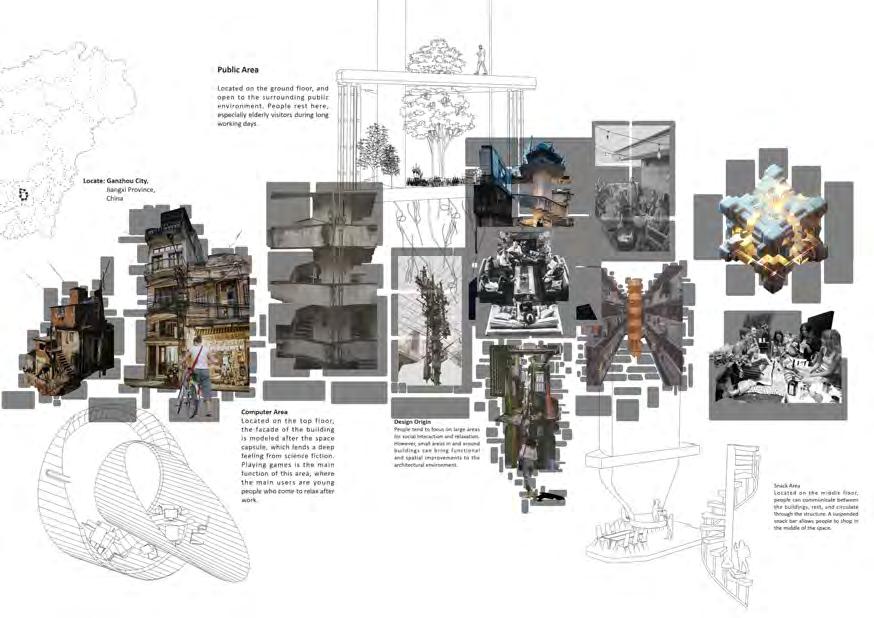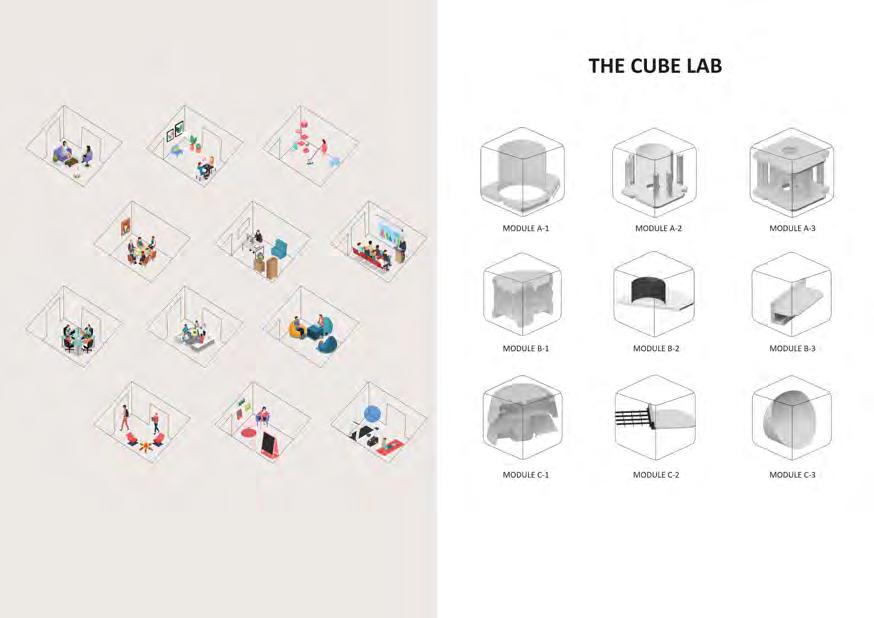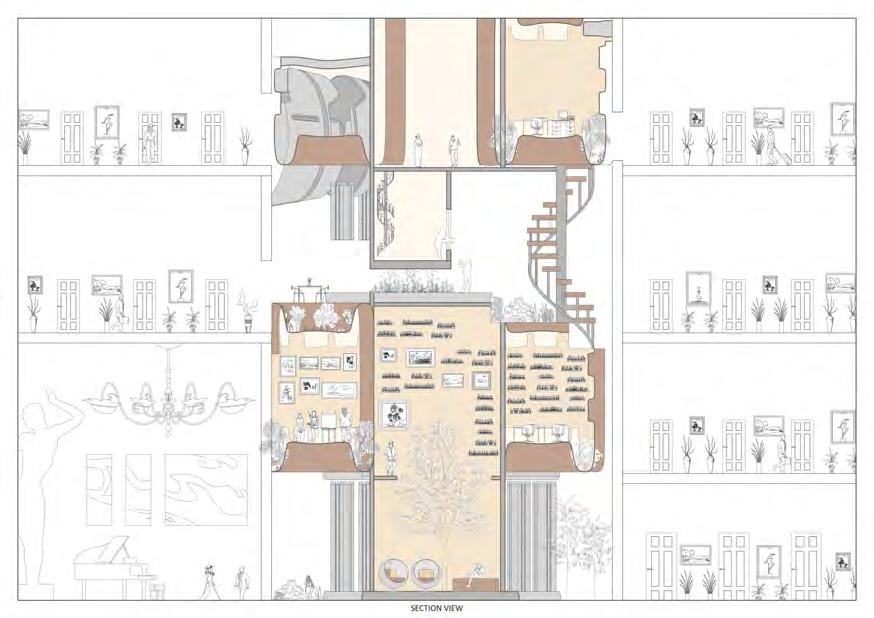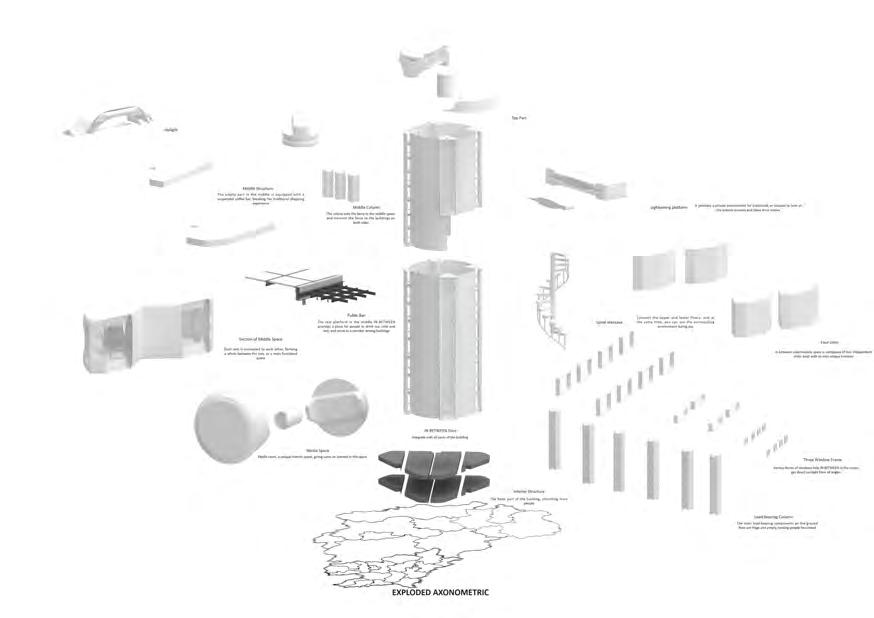Dale Zhang
Architectural Designer BIM Specialist 2025

Dale Zhang
Architectural Designer BIM Specialist 2025
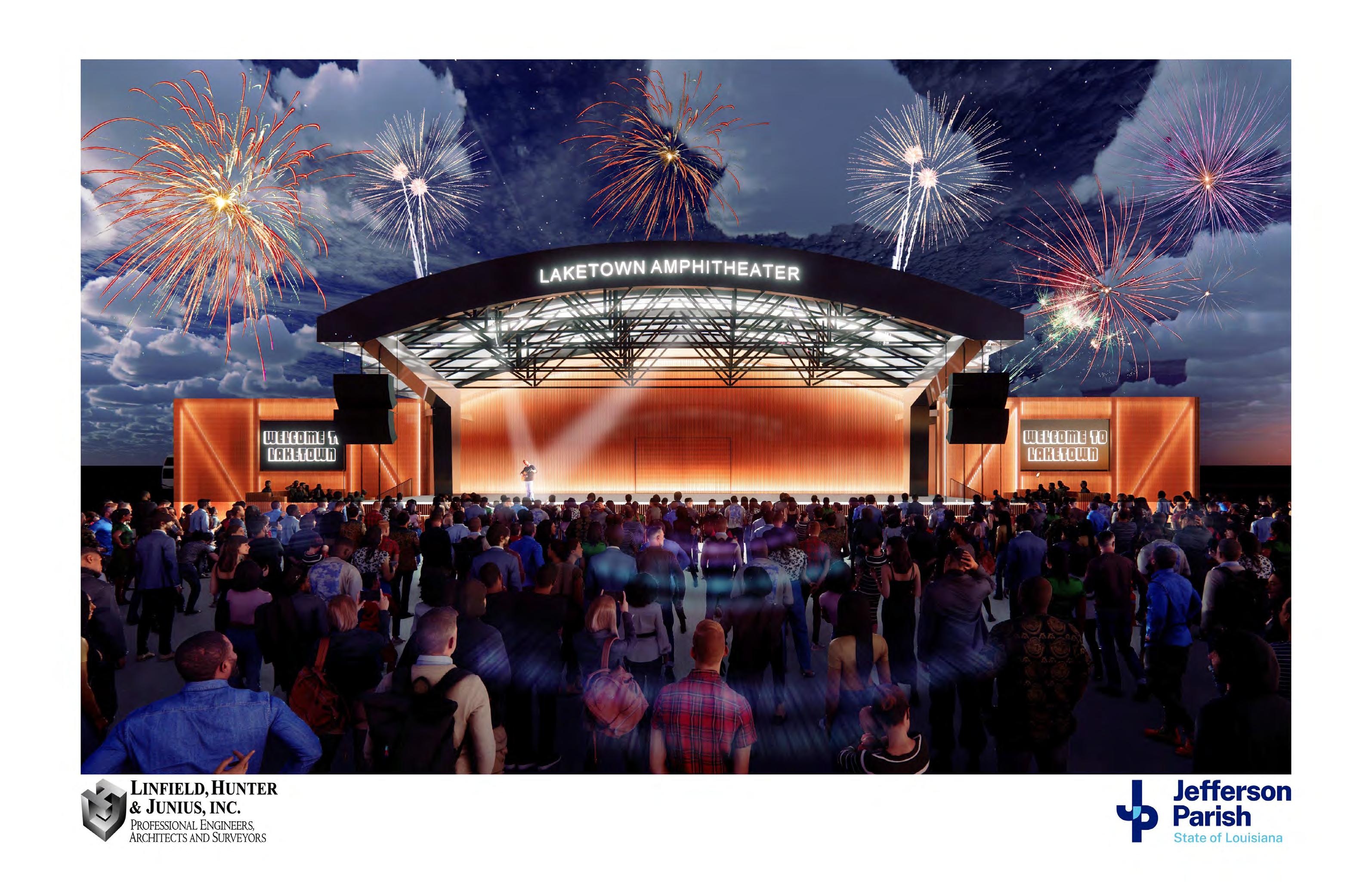
Location: Laketown, LA
Type: Outdoor Amphitheater & Community Event Space
Phase: Conceptual Design & Schematic Development
Tools: Rhino, Revit, Twinmotion, Photoshop
The Laketown Amphitheater is a waterfront open-air performance venue designed to activate the community’s cultural life and serve as a landmark along the Louisiana lakeshore. The structure features a tensile roof and immersive lighting system that creates a festival-like atmosphere. Its semi-arched form blends seamlessly with the lakeside topography, fostering a strong connection between the built environment and its natural setting.
Located at a key intersection of the lakeside trail system, the amphitheater was planned with a focus on audience flow, back-ofhouse logistics, and emergency egress. Three circulation strategies were proposed during early design phases, with the final layout selected to maximize performance functionality and site integration.
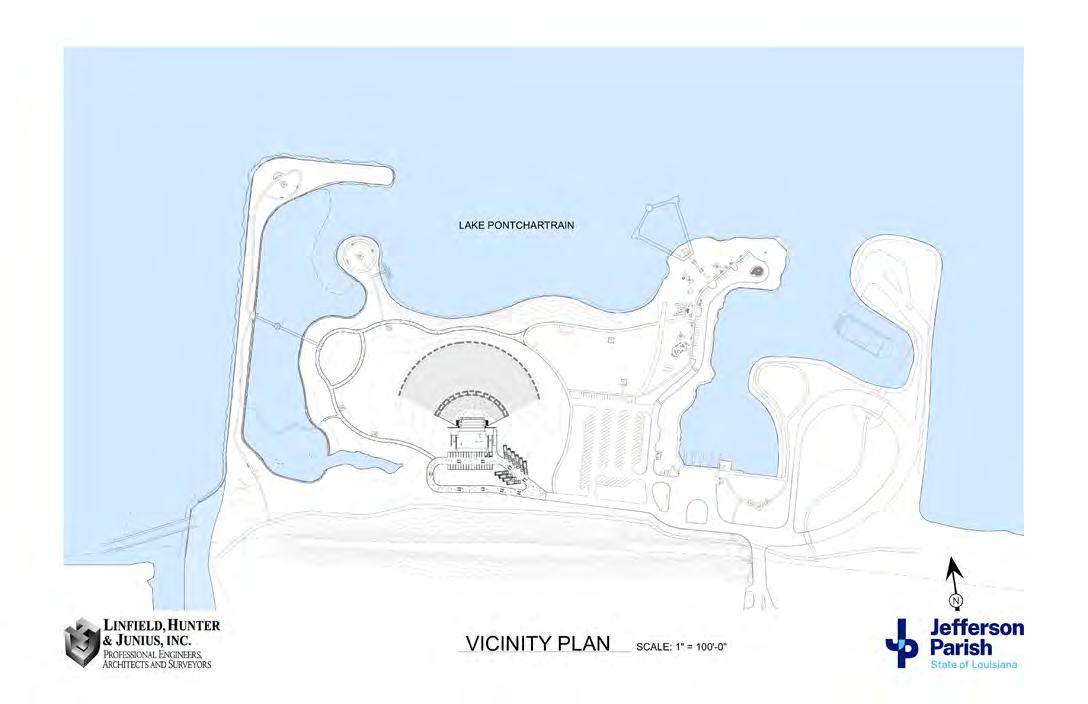
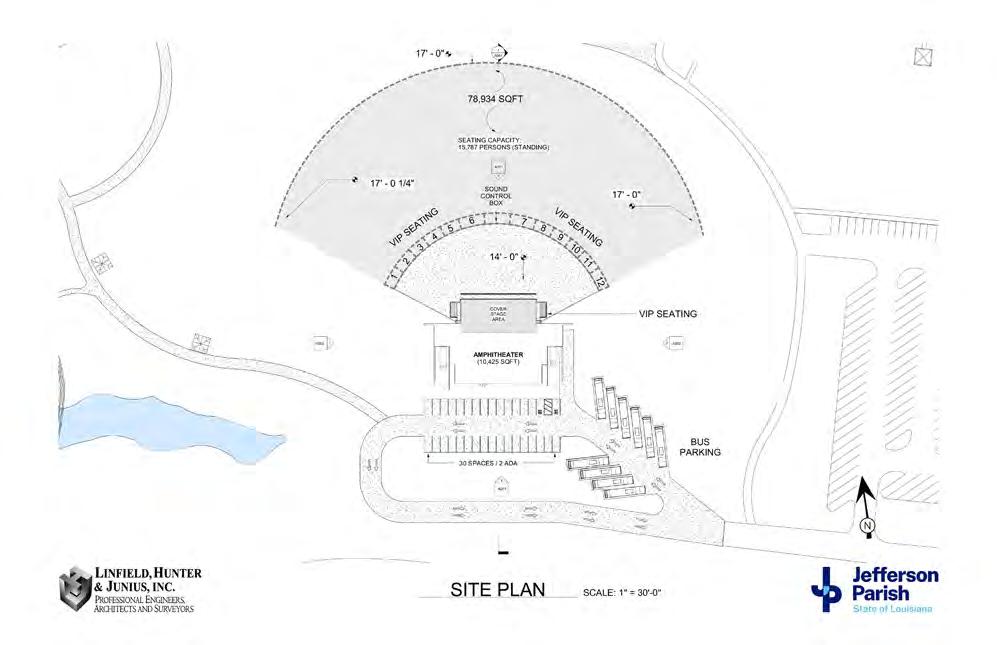
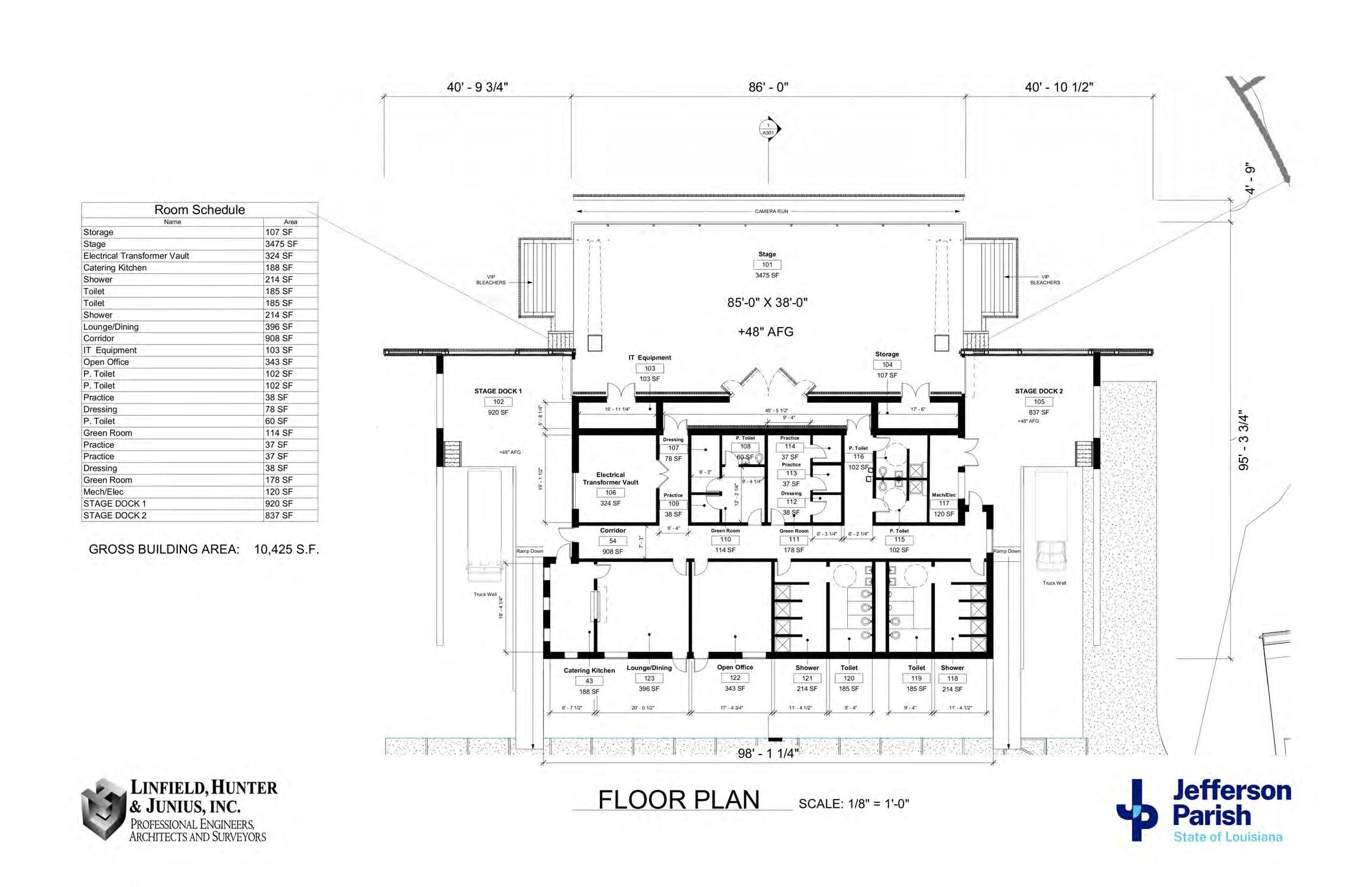
The layout centers on a symmetrical axis, with a central stage facing stepped audience seating and sloped lawn areas accommodating 800–1000 spectators. The backstage zone is compact and efficient, housing green rooms, storage, and control facilities.



The roof structure is composed of lightweight steel framing and integrated rigging points for performance lighting. Facades utilize perforated metal and weathering steel panels for durability and a contemporary aesthetic. Sectional strategies prioritize clear sightlines and acoustic performance, while the natural topography supports tiered seating and spatial hierarchy.
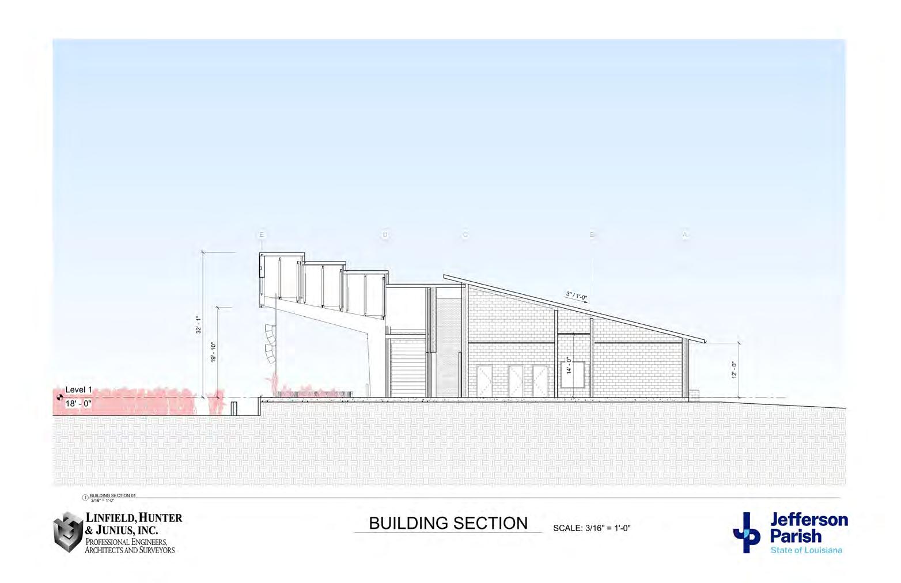

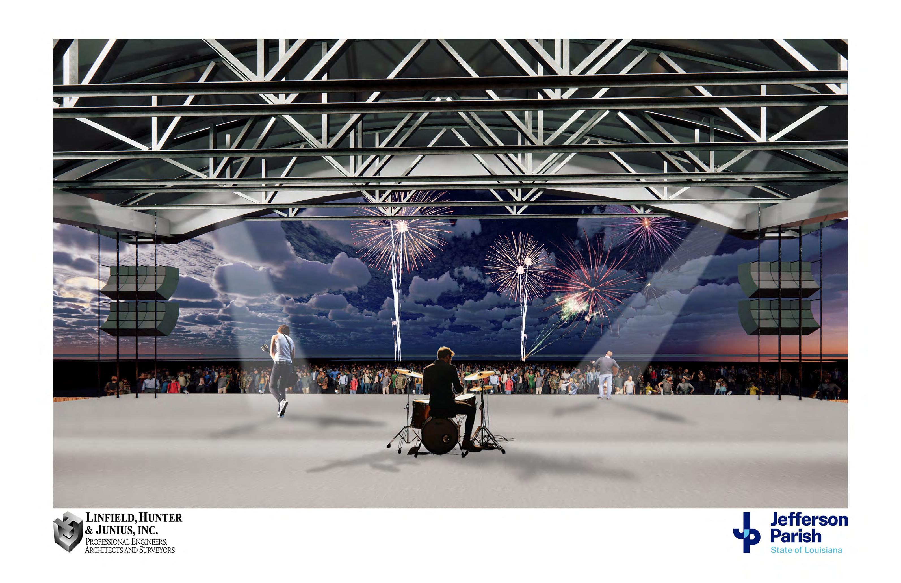
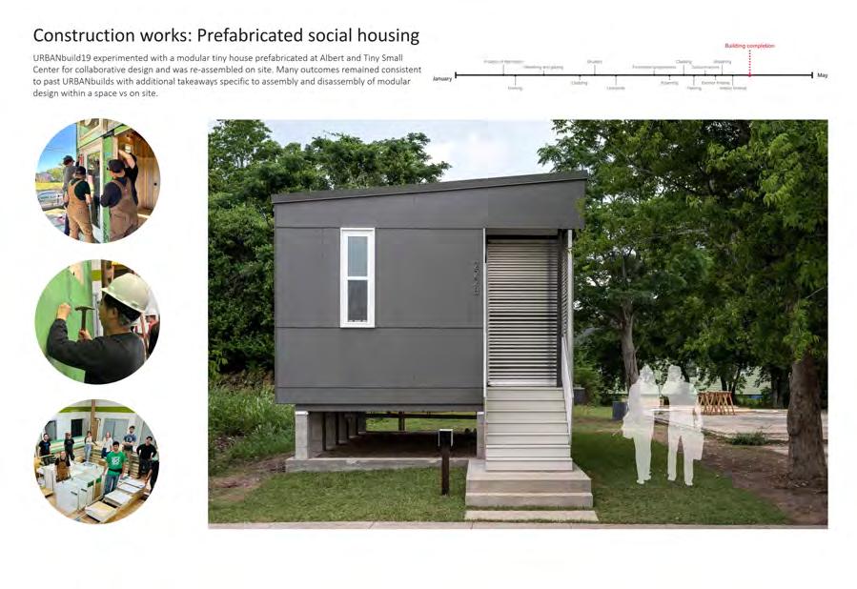
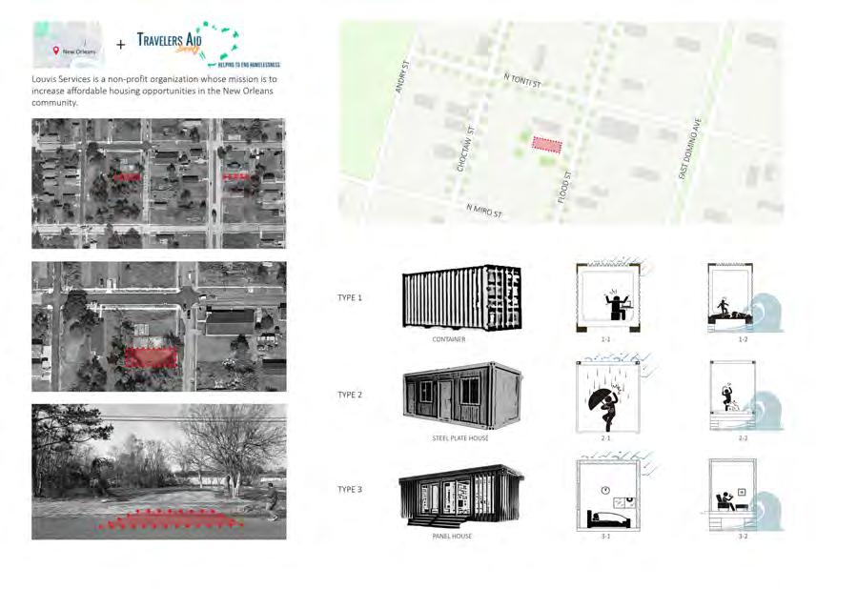
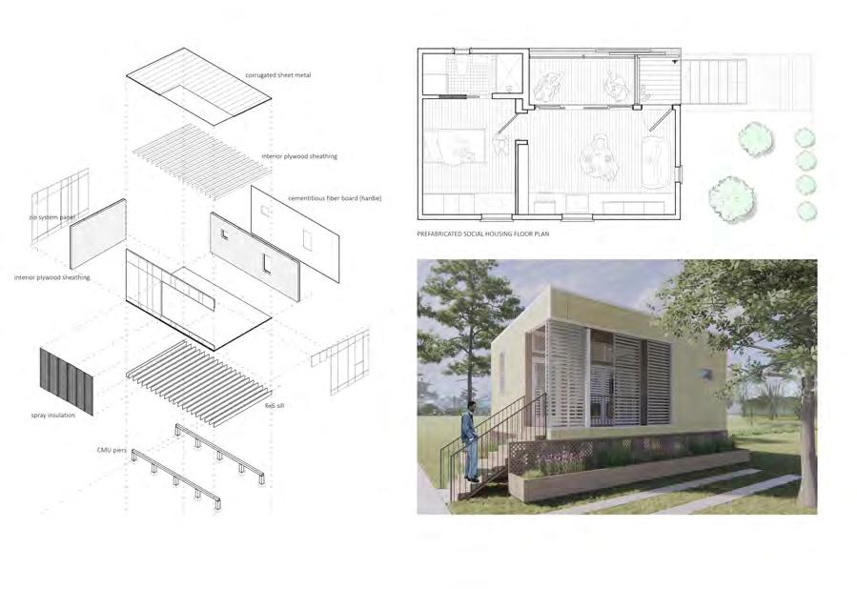
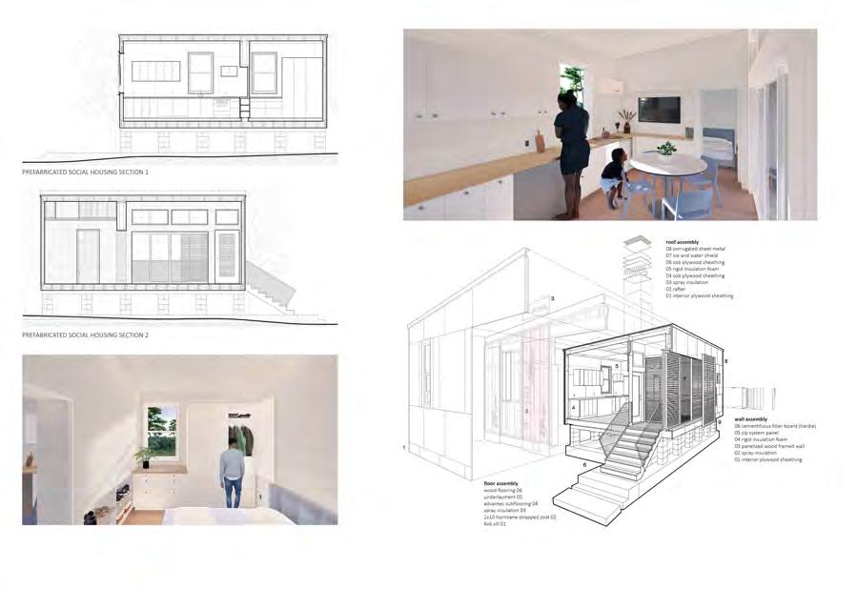
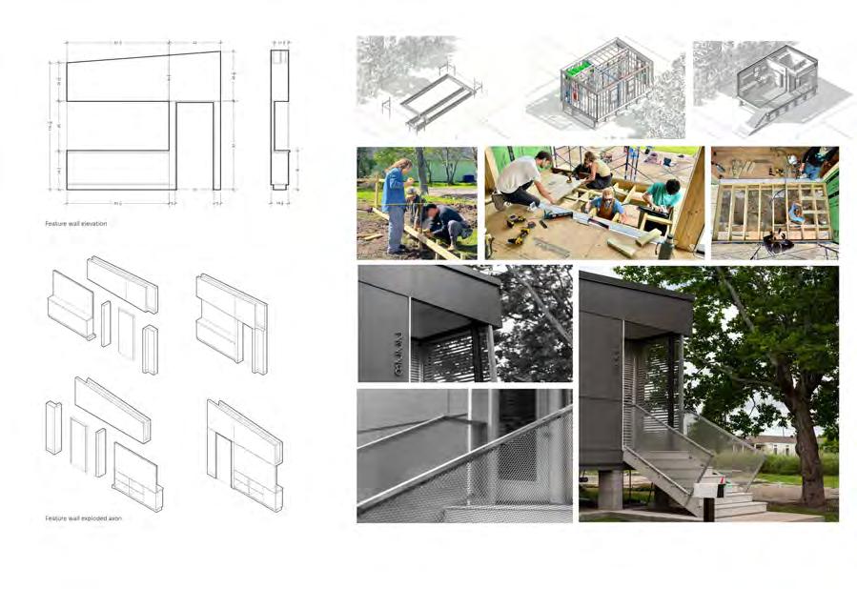




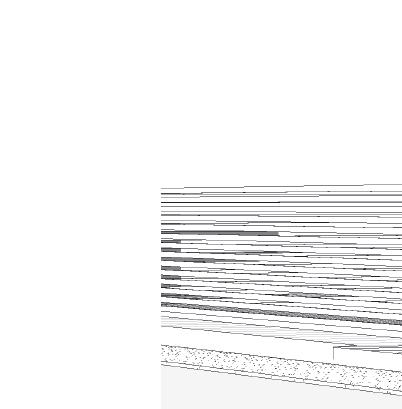


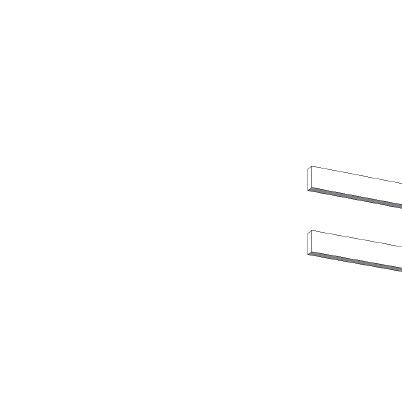

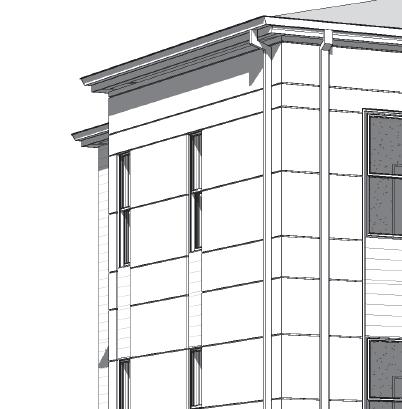
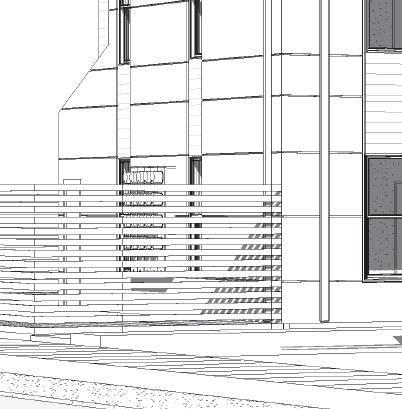
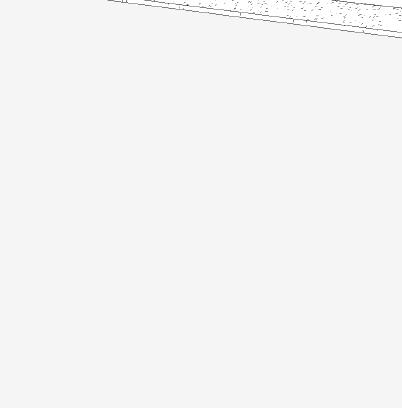

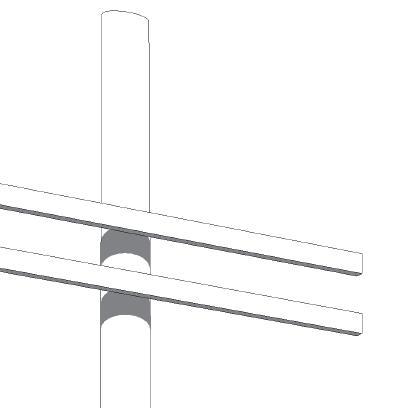
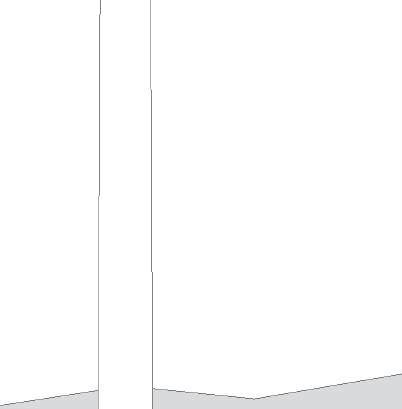
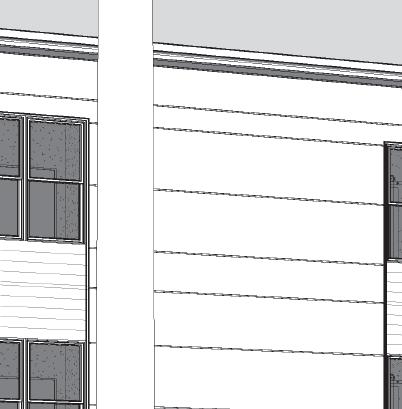
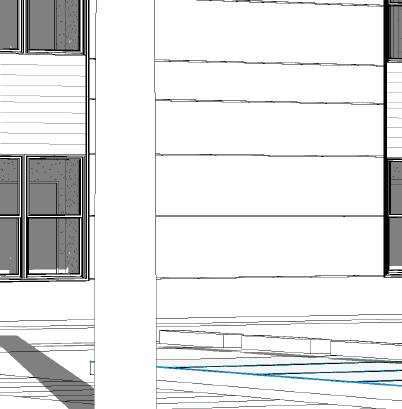
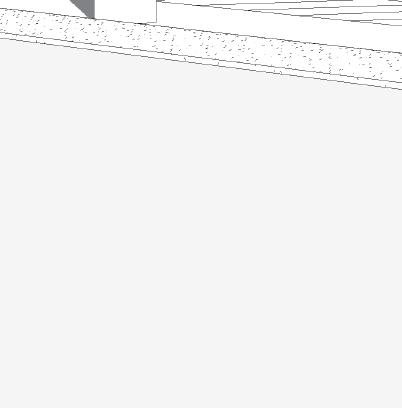





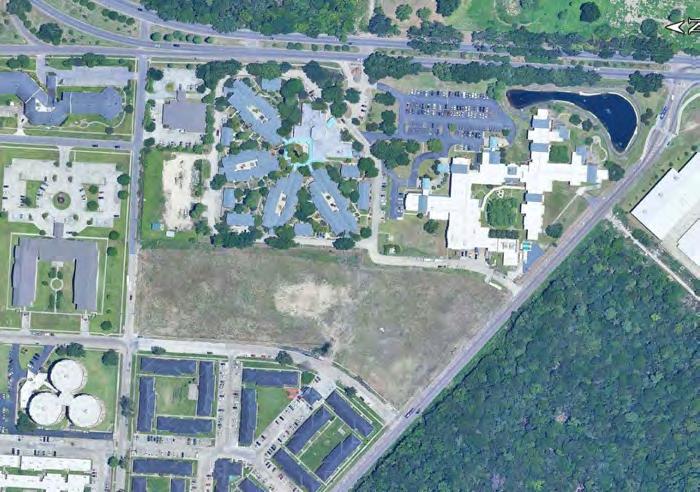

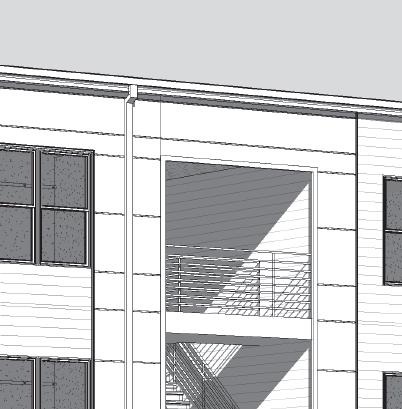
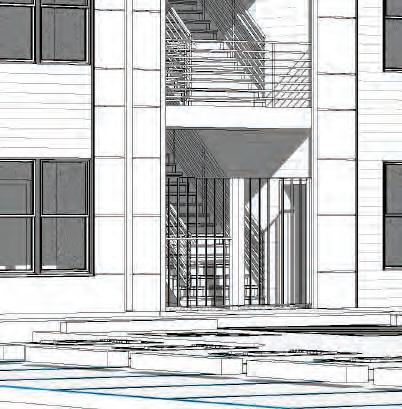
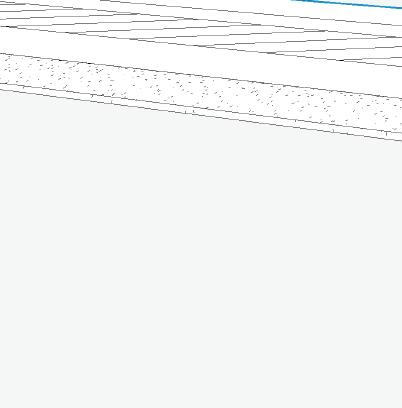



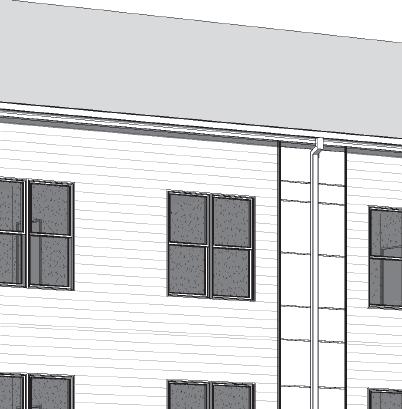
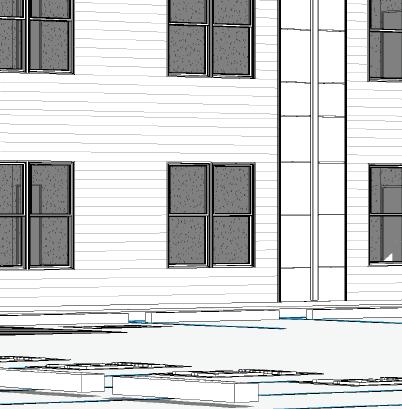
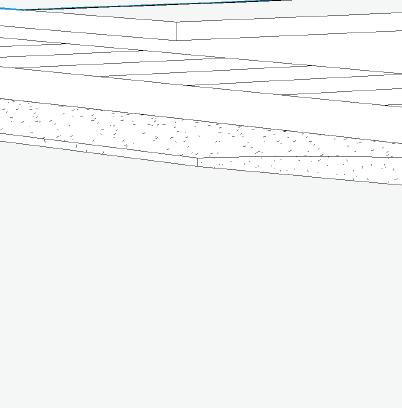
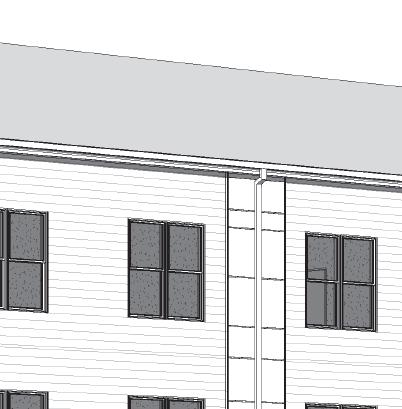
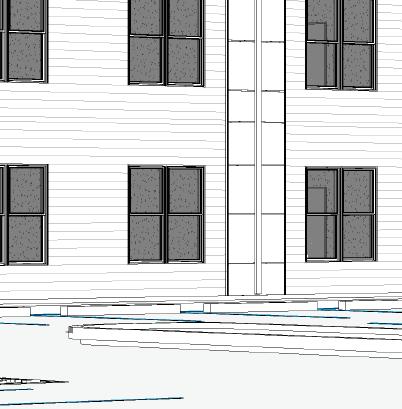

Location: New Orleans, LA
Type: 3-Story Affordable Housing Development





Scope: Site Planning, ADA Units, Code Compliance
Tools: Revit, AutoCAD, GIS Analysis



Texas Avenue Apartments is a proposed three-story multifamily residential complex located in an urban redevelopment zone. The design accommodates a mix of 1B and 2B ADA-compliant units, aiming to provide affordable, inclusive housing. The layout prioritizes daylighting, efficient circulation, and public connectivity, reinforcing a community-centered living experience while aligning with city housing goals.


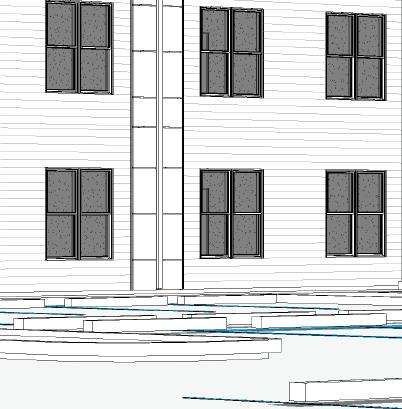
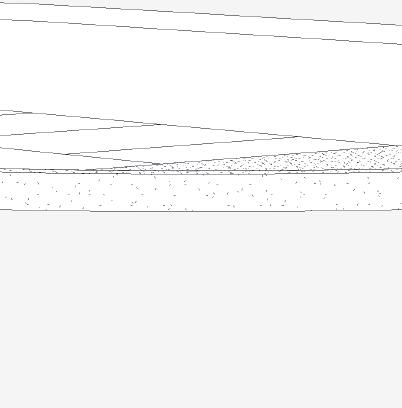

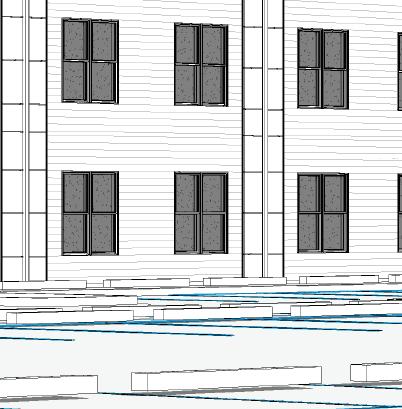
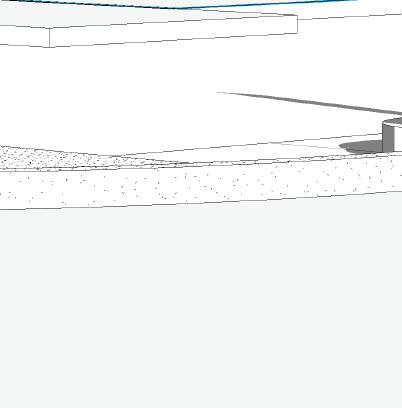

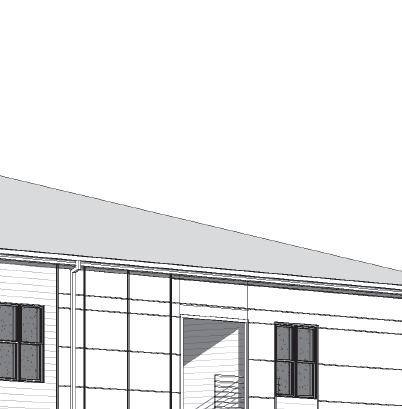
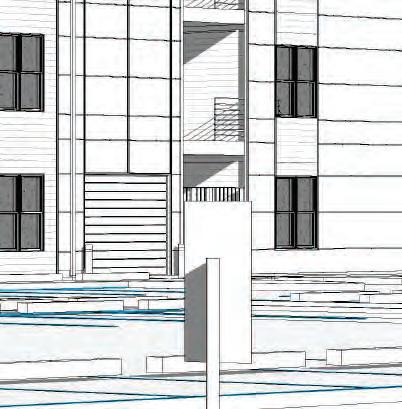
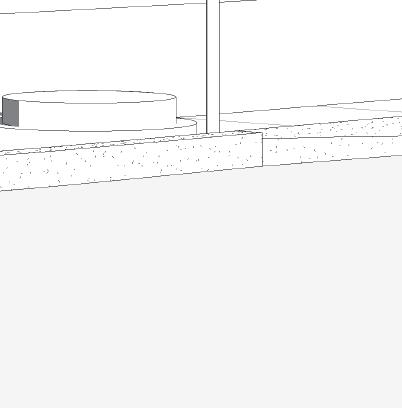


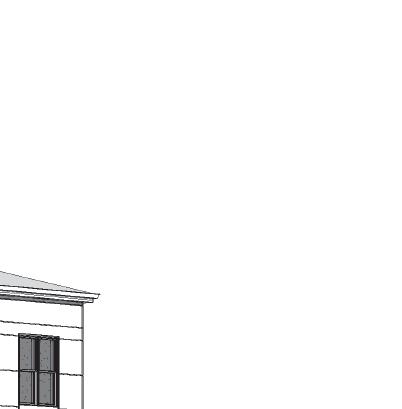
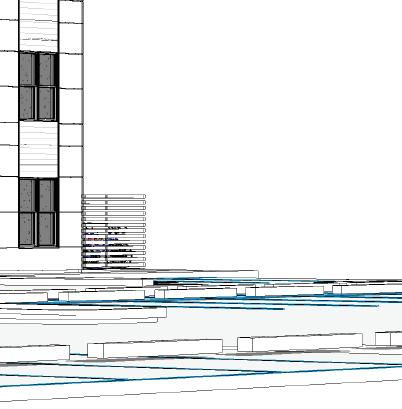
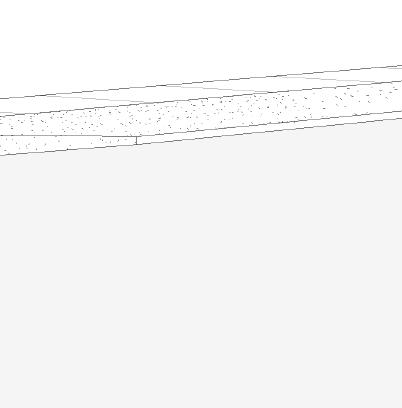



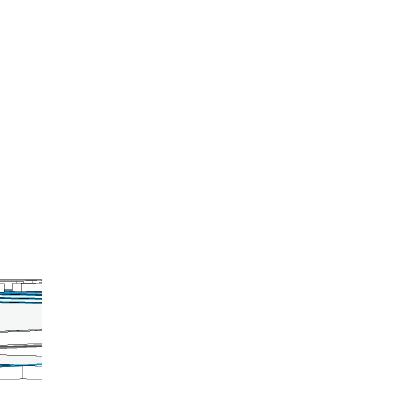

The project site is surrounded by key urban infrastructure and community amenities. The site strategy incorporates vehicular access from the main avenue, centralizes parking for safety and visibility, and reserves green space for recreation. The orientation and setbacks are designed to optimize cross-ventilation and solar exposure across all units.
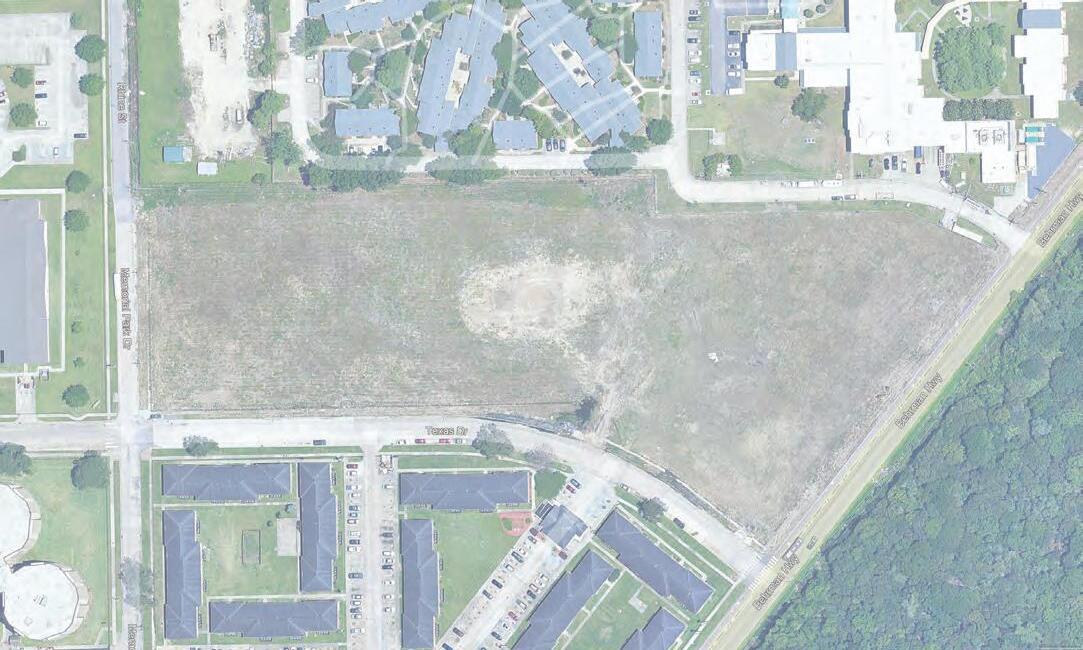
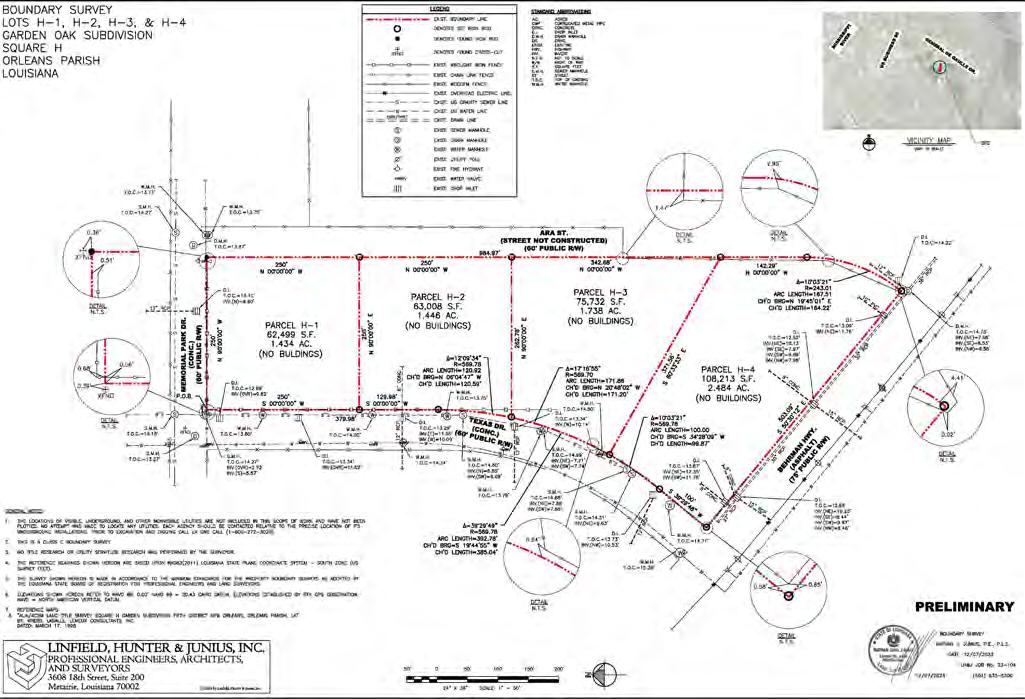
STORM WATER REQUIREMENTS
The unit layout offers a modular design approach, maximizing construction efficiency while maintaining residential quality. Ground floor units are fully ADA accessible, while upper floors feature compact yet functional apartment layouts. Circulation cores and stairwells are centrally located to enhance wayfinding and emergency access.
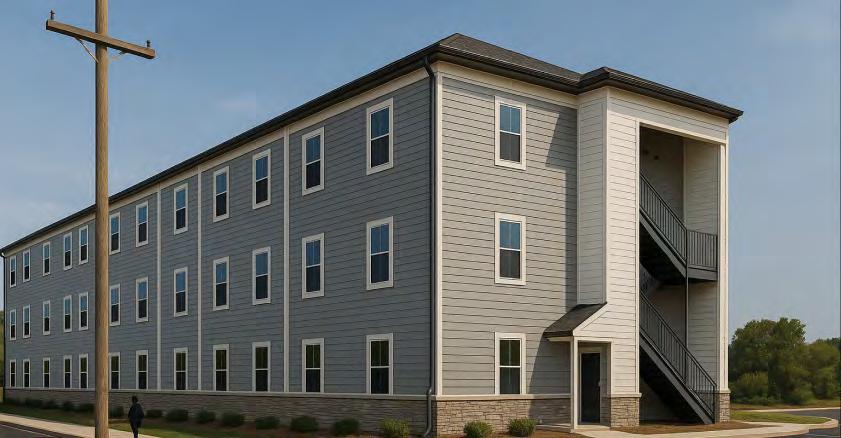
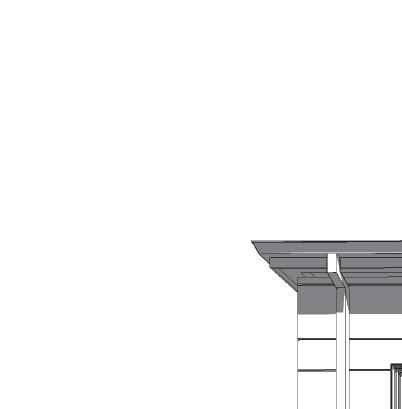
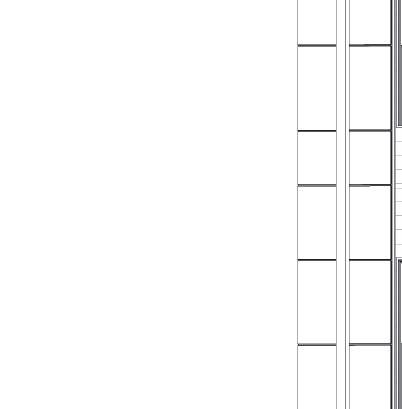
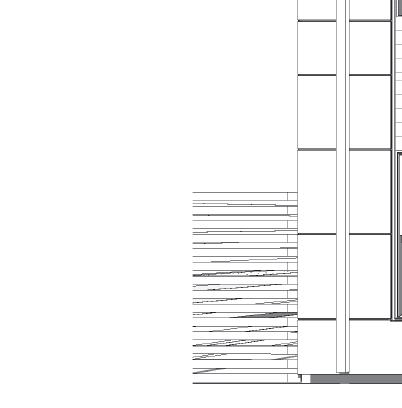

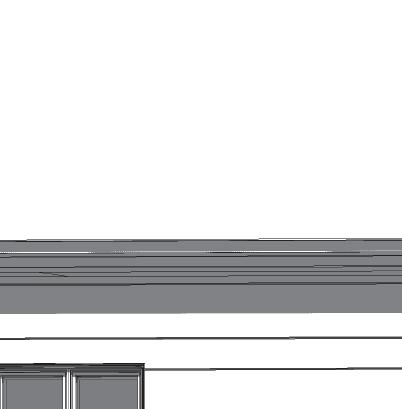
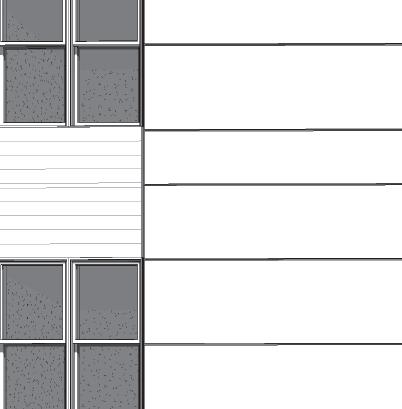
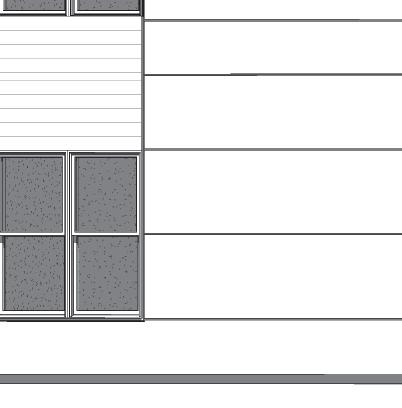
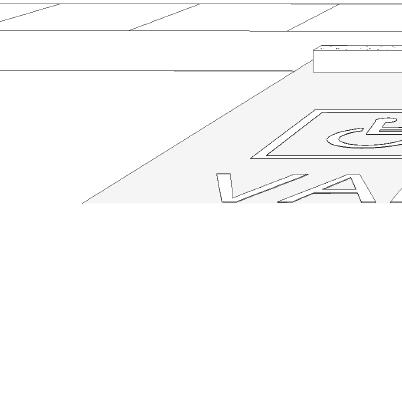
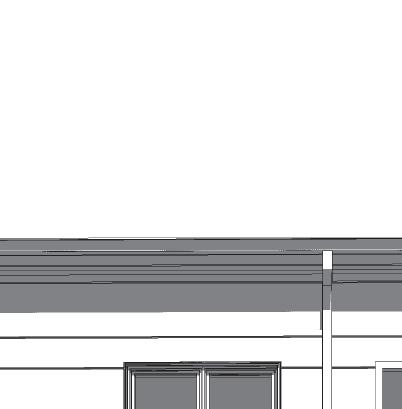

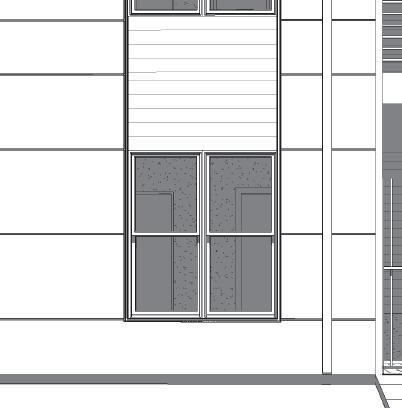
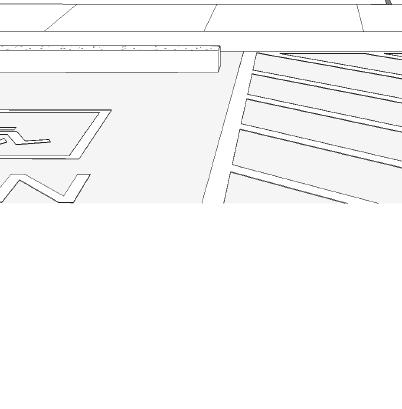
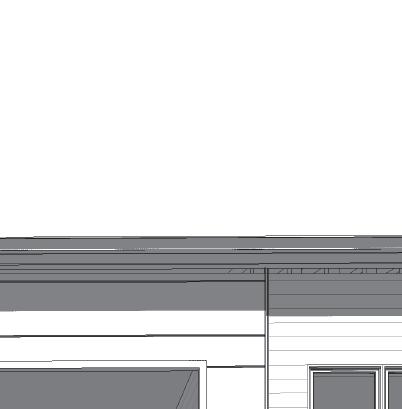

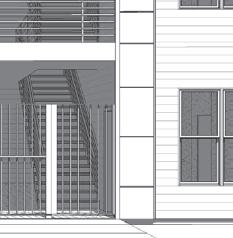
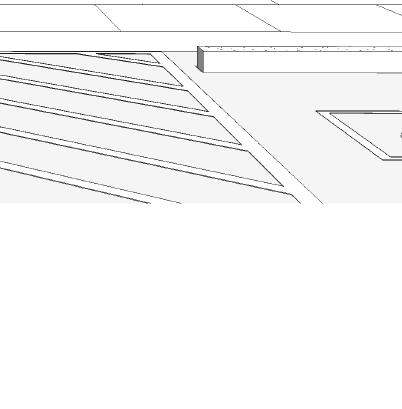
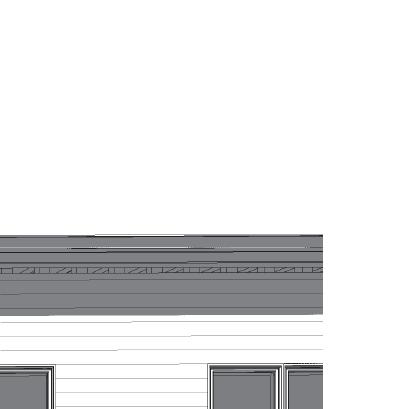

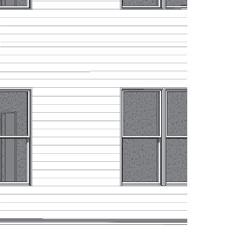
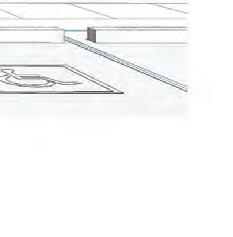
The architectural expression emphasizes rhythm and clarity through vertical façade articulation and a consistent window pattern. The building massing is broken down into bays to respond to human scale. Section studies were used to resolve roof drainage, mechanical routing, and insulation detailing, ensuring longterm building performance and cost-efficiency.
Location: Jefferson Parish, LA
Type: Public Aquatic Center with Olympic Pool
Phase: Full Architectural & Construction Documents
Tools: Revit, Enscape, Adobe Suite
Hope Haven Natatorium is a public aquatic facility designed to serve recreational, educational, and competitive swimming needs in Jefferson Parish. The design includes an Olympic-sized pool, multi-function locker rooms, bleacher seating, and support spaces. The natatorium is conceived as a year-round destination promoting community wellness, youth development, and regional sports programming.
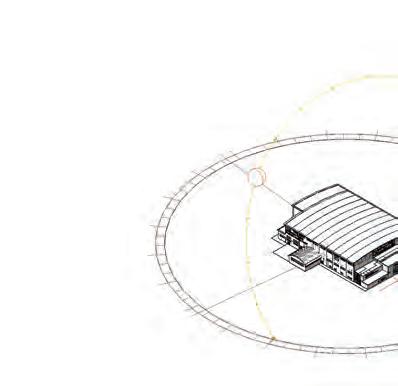
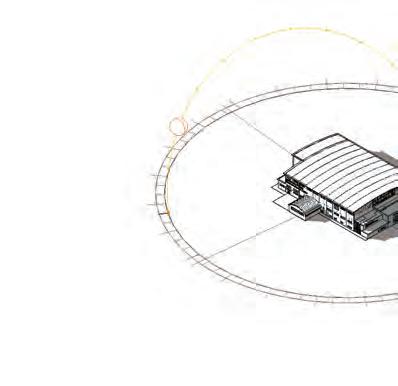
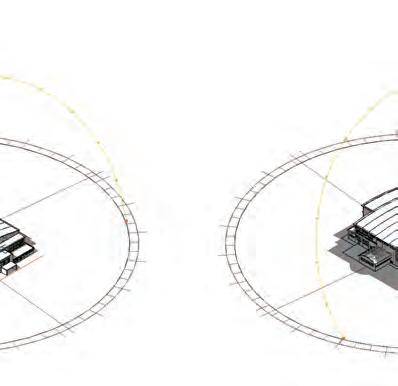
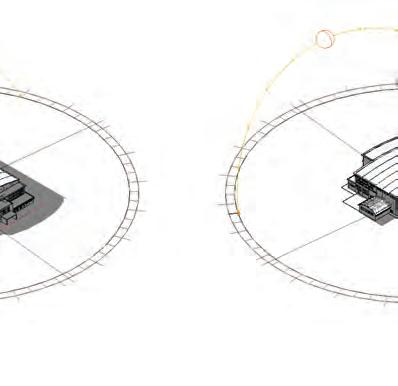
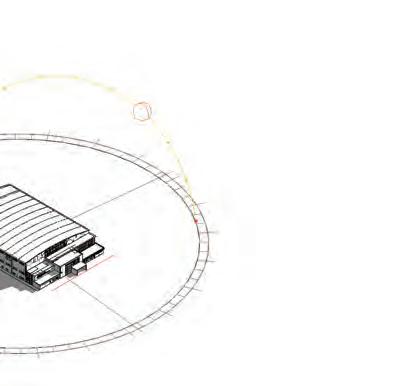
Situated within the broader Hope Haven campus redevelopment, the natatorium site is carefully integrated into a network of civic and athletic facilities. The planning strategy maximizes solar orientation and pedestrian access, with zoning of the interior layout separating wet/dry programs. The floor plan includes a two-story volume for the main pool hall, flanked by mechanical, storage, and administrative zones.
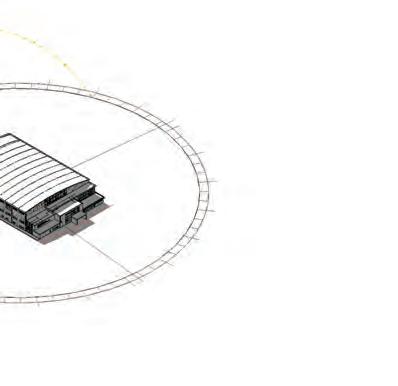
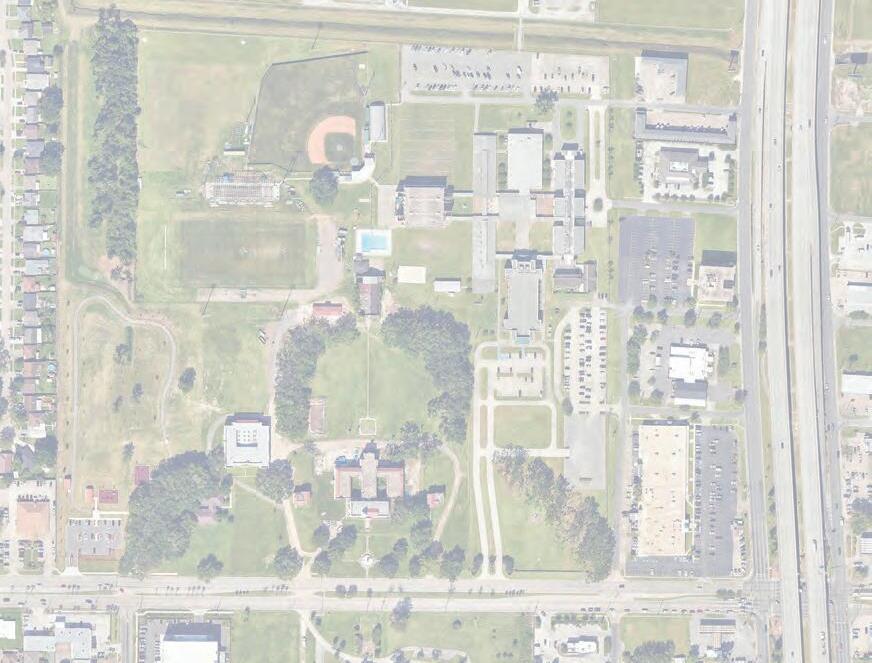
The building’s sectional strategy leverages a tall-span roof truss system to achieve column-free views across the natatorium. Material systems include durable concrete masonry, curtain walls, and insulated metal panels to address both moisture control and thermal performance. Roof and wall sections were detailed to support acoustic dampening, daylight filtering, and long-term energy efficiency.
Location: La Porte, TX
Type: Industrial Logistics Expansion Project
Focus: Site Circulation, Facility Efficiency, Zoning
Tools: AutoCAD, Bluebeam, Adobe Suite
The Air Products Warehouse Expansion project focuses on the physical and operational extension of an existing industrial facility. Located on a high-performance logistics site, the design introduces a new warehouse building with improved truck flow, enhanced material staging areas, and integrated site utilities. The site plan addresses critical access, fire lane clearance, and vehicular separation between staff and freight operations. Coordination with structural and MEP consultants was central to maintaining efficient layout while ensuring compliance with IBC and local industrial zoning codes.
