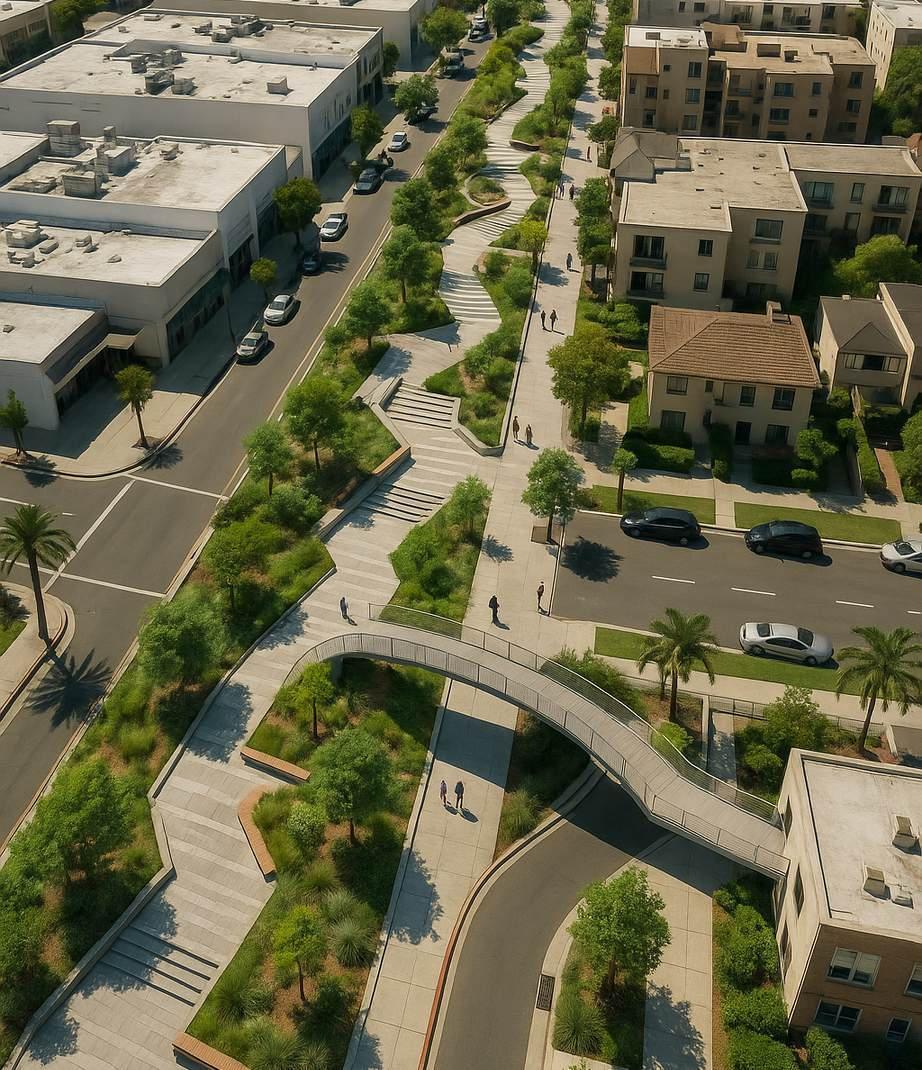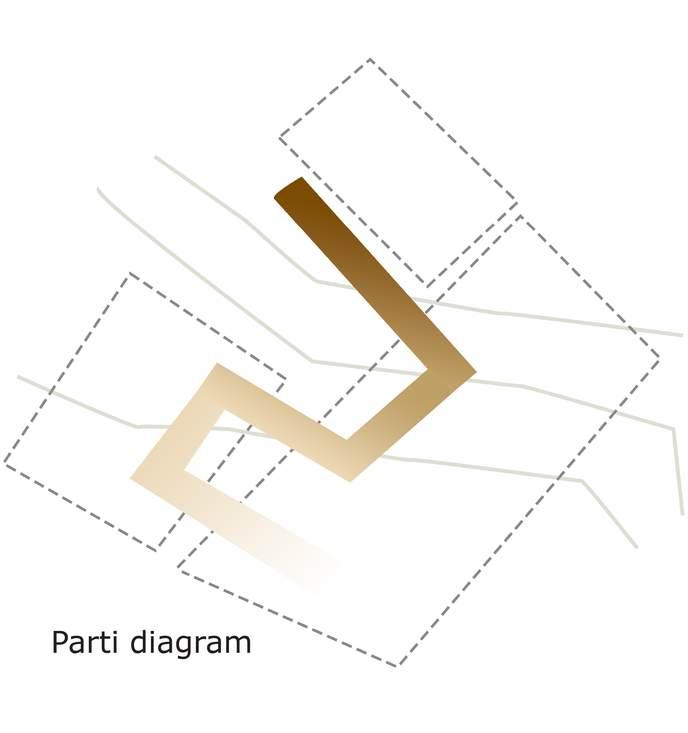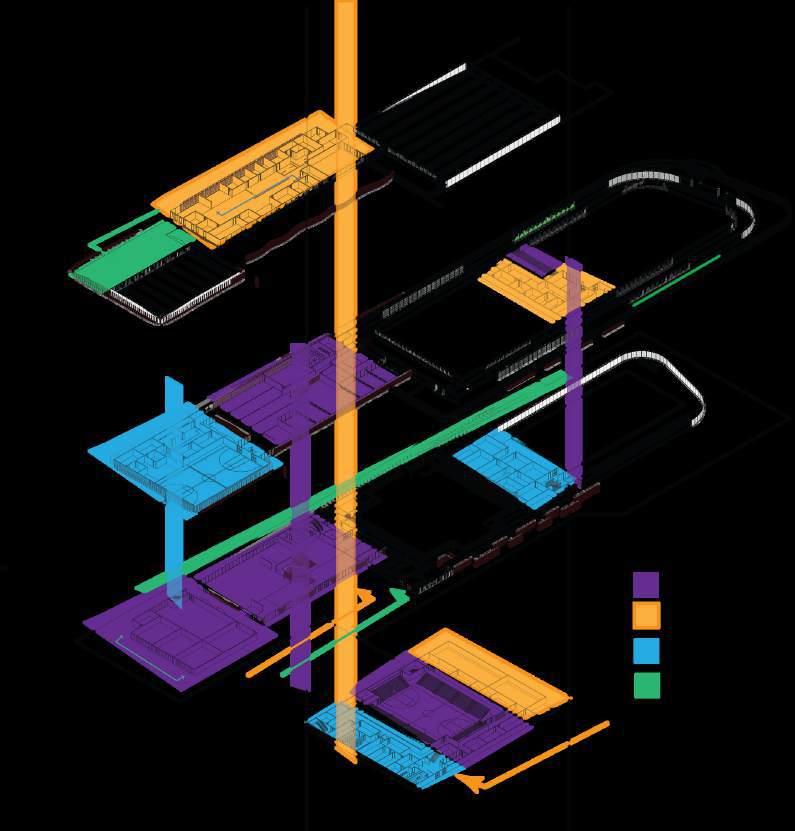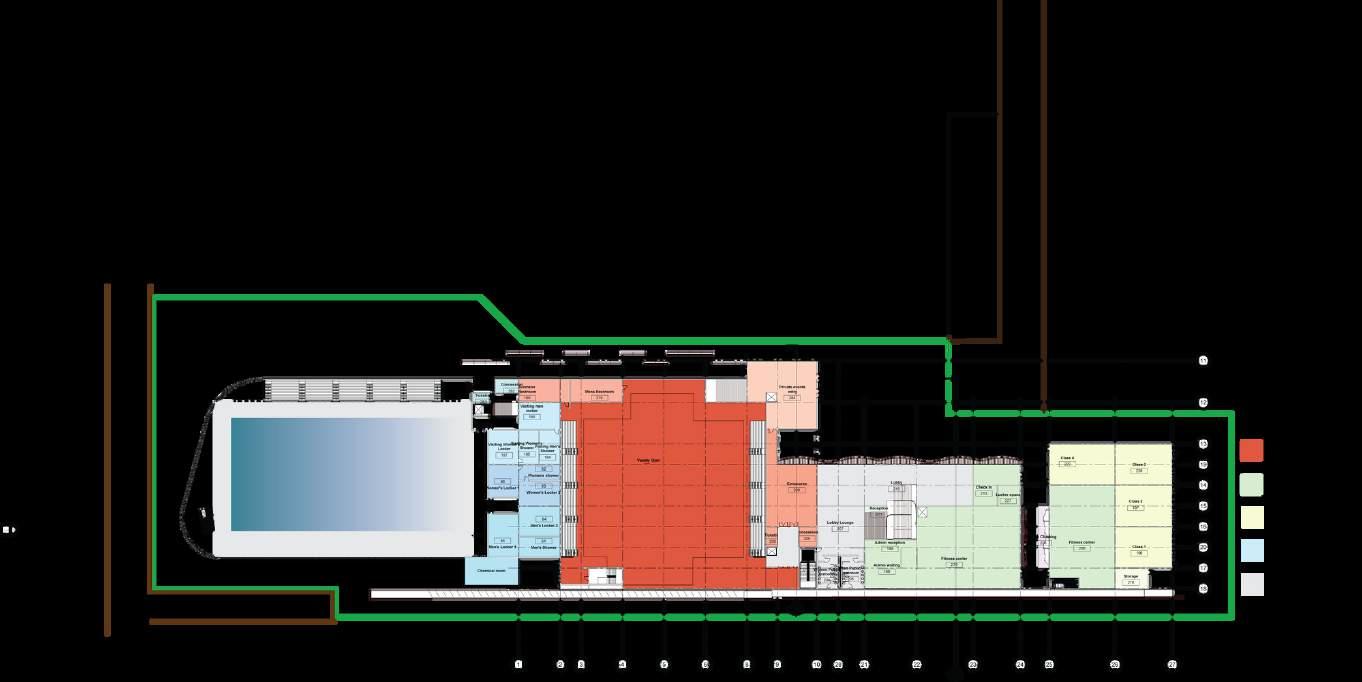CHITRAVAHINI RAGHU
CONTENTS
MIXED USE OVERLAY ZONING ANALYSIS
THE GLOW - STAGE DESIGN
MAGGIIE’S CANCER CARE CENTER
CALTECH WELLNESS AND RECREATION CENTER
ECOLOGICAL CHARTER SCHOOL ANALYSIS MODELS
STUDY TRIP - SEOUL, SOUTH KOREA
Mixed use overlay zoning Proposal analysis
CITY OF BEVERLY HILLS
This project envisions a strategic revitalization of BeverlyHills’commercialcorridorsthroughamixed-use overlay framework that promotes walkability, economic vibrancy, and sustainable urban form. Focusing on the Golden Triangle and adjacent zones along Wilshire and SantaMonicaBoulevards,theproposalintegratestiered development, active ground-floor programming, and adaptive reuse strategies. Inspired by successful urban precedents, the design prioritizes public realm enhancements, affordable housing incentives, and a contextual building hierarchy that transitions smoothly from commercial edges to residential interiors. The introduction of flexible zones, pedestrian-friendly trails, and modular gathering spaces aims to transform underutilized parcels into vibrant, inclusive, and economicallyviabledestinations.
PROPOSAL
IDEA FOR THE ZONING LAYOUT

*This project is a personal vis on of a conceptual proposal informed by ongoing plann ng discussions, community outreach, and urban design precedents.
REIMAGINING THE WILSHIER BOULEVARD
Breaking down a mixed use 4 story building to blend into the surrounding
activating road front areas using flex zones

creating pedestrian experience to enhance walkability and reduce parking requirements

Visual breaks and human scale design to mixed use buildings
FLEX ZONE USAGE






URBAN GRAIN IMPACT



By leveraging zoning flexibility, building form regulations, and contextual street activation, this proposal reimagines Beverly Hills as a resilient, future-forward urban district.Theintegrationofgreencorridors,activatedplazas,andmulti-levelpublicspaces supports both local business vitality and community well-being. Through phased implementation,thisvisionfostersequitablegrowthwhilepreservingthecity’sdistinctive characterblendingitsheritageofluxurywithinclusive,human-scaleurbanism.





The Glow - design Directed Research




"Whybringpeopletoconcertsvenueswhenyoucanbringvenuearoundthepeople?"

Live music and entertainment have the power to unite people, but access to concerts is often limited by location, venue capacity, and ticket costs. Our Portable Stage Design redefines live performances by bringing high-quality concert experiences directly to communitieswhetherinurbancenters,remote locations, or unexpected pop-up venues. This innovative, mobile stage merges architecture, technology,and performance to create an immersive, adaptable, and transportableconcertplatform.









DESIGN IDEAS & FORM EVOLUTION





Maggie’s Cancer care center

This center is designed to provide them comfort, safety,healingspace,throughgivingopportunitiesof social engagement, but also privacy. This empowers the patient to feel like a home when needed, a hospital for cure, a gallery to explore and a door to connect with nature. The time they spend here should let them be themselves, vulnerable and sense of belonging to the surrounding. The site itself creates a lot of opportunity for it through the views of the beach that’s calming, the contour land breaking down the mass of the site and surrounding andalsomakesthenatureapproachable.






FORM EVOLUTION

TheconceptofthisdesignistheconnectionofsoulandspacethroughjourneyofusersfromDark to bright spaces as a experiential connection to their healing process. The proportion of spaces play in relation to the voids creating the tumor effect of normal cells and cancer cells coexisting. Thesameeffectisturnedintoapositiveimpactofhopebeingthelighttakingoverthedark.The variationinformcreatesalanguageoflightanddarkprovidingnaturallightandaconnectionwith thesurroundingasahopetotheirlife.Thedarknessistoremindthatitisevolvedfromtheirpast and that is what makes the present look the way it is. The spaces connecting within itself and to thesurroundingprovidesabetterhealingenvironment.


HIERARCHY OF SPACES










KITCHEN AND DINING AREA


CALTECH WELLNESS AND RECREATION CENTER
The Caltech wellness and recreation center is to support the academic,research,andsocialneedsofstudents,faculty,and staff. Especially, an athletics and wellness center in higher education serves as a hub for physical activity and wellness on campus. It typically includes facilities for a wide range of sports and fitness activities, as well as space for health and wellness services. There is a growing number of interests in campus wellbeing and more schools want to build, modernize, or expand their athletic facilities to brand their school and to serve community. This project challenges students to consider its complexity, adaptability, and NZE (Net-Zero-Energy)goals.

PROGRAMMING
The Programming was based on the user type and circulation hierarchy of spaces. The spaces are grouped and accesed by 4 types of users like Athlets, Coaches , Students and Public. Basedonthistheapproachandorientationisorganized

SUSTAINABILITY ANALYSIS
Thenorthsideofthesitemostlyhasambientlightingandlessheatgain.Whereas the southern side is having a greater exposure to sun as there are not any neighbouringbuildings.HowevertheProgramingspacesexposedtotheheatgain has minimal ventilation or that space could adapt to the heat gain. Such as the varsitygym,swimmingpool.





SUSTAINABILITY
Kinetic responsive systems are gaining attention in architectural applications, to reduce the building’s energy consumption and environmental impact, while improving the indoor comfort conditions. The paper explores the potentials of Shape Memory Alloys (SMAs) for the design of autoreactive facade systems without using additional energy. The exploration is conducted and assessed through the design of a facade concept for the city of Athens, aiming to both improve the indoor environment and reduce the negative impact towards the outdoor environment, by means of a kinetic autoreactive system, with a focus on the building’s impact on the Urban Heat Island (UHI) effect














SWIMMING POOL







Ecological Charter School
SPRING 2023
The design project is a Charter school for STEM programs aspiring High school students. The site being located at downtown riverside opposite to the main library this design contradicts the Urban anchor point structure. The conceptual approach was about progressing through the experiences of learningnotonlythroughacademicsbutthroughaspectsoflife. ThebuildingstructurehasresemblanceoftheEgyptianpyramid whereitsymbolizedthatsteppingupwasprogressingtoascend through the rays of sunlight falling on larger regions of mass. So that relates to the structure actually capturing sun light by stepping up in south direction where the exposure of sun is maximum.





FLOOR PLANS AND WALL SECTION






1.DESIGNFOREQUITABLECOMMUNITY- Publicaccessfor the Fitness center, Main assembly with parking and also interactiveFacade,Disposablewastecollection.
2. DESIGN FOR INTEGRATION- Incorporating sustainable building materials, passive design techniques with courtyards, microclimateandsensoryheatreduction.
3.DESIGN FOR ENERGY- Usage of solar panels, collecting stormwater,greywateranddisposablewastetorecycle.
4.DESIGN FOR ECOSYSTEM- Landscaping's with native plants,breakingdowntheurbanfabricscale.
5. DESIGN FOR WATER- Minimalizing fresh water usage by using recycling water for Cooling systems, maintaining water tableandqualitybyusingsoilfortreatment.
6.DESIGN FOR ECONOMY- Usage of sustainable local materials that has longer life span and reducing cost of energy consumptionondailybasisbyconserving.
7. DESIGN FOR WELL BEING- More outdoor spaces encouragingdaylightingandfreshair.
8. DESIGN FOR RESOURCES- Reducing carbon emission and alsoreplantingthenativeplantsoverthebuiltspaces.
9.DESIGNFORCHANGE- Adaptableplanningalongwithrest ofthesitecouldbeusedforfuturedevelopments.
10. DESIGN FOR DISCOVERY- user learns the conserving techniques and the building learns to experience the surrounding

C.O.T.E CRITERIAS ACHIEVED






3D MODELS AND RENDERS



analysis models


STUDY TRIP
Seoul, south korea





THANK YOU !
