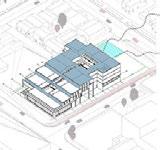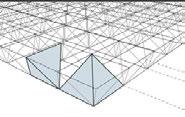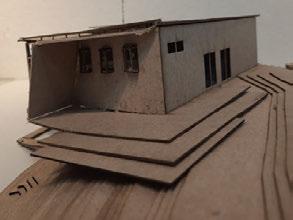ARCHITECTURE PORTFOLIO
CHITRAVAHINI RAGHU

SUMMARY
9515525465


9515525465
Los Angeles, CA chitravahiniraghu@gmail.com
My LinkedIn My Portfolio
Architectural and Design Professional with diverse experience in design, architecture, community development, and themed entertainment. Proficient in drafting, 3D modeling, and BIM with hands-on experience using tools such as AutoCAD, Revit, Rhino 3D, SketchUp, and Adobe Creative Suite. Skilled in project management, design research, and cross-disciplinary collaboration. Demonstrated expertise in producing immersive environments, sustainable systems, and parametric design. Adept at supporting urban development projects and contributing to community-driven initiatives, with a strong foundation in architecture, urban planning, and architectural design research.
Master’s degree
M.Arch (NAAB Accredited)
California Baptist University, USA
GPA - 3.76 | 2022-2024
B.Arch( NAAB Equivalent 5 yrs.)
Anna university, India
GPA- 3.23 |2016-2021
Architecture Department
Most Improved performance faculty choice award (2024)
International Admissions
Power performer award (2024)
Certifications
Registered Architect
Council of Architecture, IndiaCA/2021/138027
Seminar / Workshop
Rescape – WELO, California Plan review workshop (2024)
Digital Intuition
Parametric Architecture workshop, India (2019)
Monolithic Xpressions
Design Workshop (2018)
Zonal NASA convention, India.
City Of Beverly Hills, Beverly Hills CA | Aug 2024 - Present
• Collaborated on the Mixed-Use Overlay Zone (MUOZ) and Objective design standards proposal, contributing to the expansion strategy by integrating urban design elements and sustainability considerations.
• Assist with WELO Plan reviewing for plan checkers and creating checklists for the reviewing process. Ensuring permit timelines and appropriate construction drawings.
• Involved in site visit for Golden Globes awards, Vanity Fair Oscars After-Party event setup as part of the City Hall events coordinating team
Research Assistant for Architecture Department
California Baptist University, Riverside CA |Sep 2023– Apr 2024
• Assisted for research on building performance and sustainable modifications in 3D modeling using Revit and Performed Site evaluation for building performance using Cove tool.
• Coordinated Analysis on MEP systems to ensure design integration and compliance with project specifications and data collection using Hoboware.
Design Assistant for Conference and Events Department
California Baptist University, Riverside CA |May 2023– Sep 2023
• Worked on space planning and setup for the student work exhibit of the Visual Arts and Architecture School, ensuring an effective and engaging display of projects.
• Conducted site surveys and utilized cartography skills to design detailed maps using CAD drawings and 3D models to optimize event layouts and stage design.
Russell Foundation Pvt. Ltd, Chennai, India | Jan 2020– Apr 2020
• Produced 3D visualizations and floor plan iterations for Single family residential and multi-family residential projects using Sketchup and Enscape
• Assisted the project architect in design development, and project estimate evaluations.
• Coordinated with producing Presentation sheets and construction documentation. Architectural Intern
Strokes Design Studio, Chennai, India | June 2019– Dec 2019
• Created floor plan iterations and brainstormed conceptual ideas for a couple of Hospitality and Mixed-use design projects using 3Ds Max and Rhino3D
• Produced detail drawings and actively involved in site visits with the team and the principal architect.
AIA – Associate member
NOMA – Member
AOT – Member
NASA, India – Member
CA, India - Member
Soft Skills: Problem solving, Creative, Critical thinking, Leadership, Teamwork, Attention to detail, Effective communication, Fast learner.
Manual skills: Sketching, Painting, Model making, Quilling, Carving.
Languages: English | Tamil | Hindi
Hobbies & Interests: Dance, Music, Photography, Cooking, Gardening.
"I have an associate degree in dance but how is that even relevant?” Sometimes understanding movements informs spatial design approach.
CBU NOMAS, Riverside, CA | Nov 2022- Dec 2023
• Mentored high school students in architecture through hands-on workshops, teaching sketching, digital design with Floor Planner, and physical 3D model making
• Guided students in brainstorming and conceptualizing architectural projects, introducing them to the basics of design, drafting, and space planning
Intern for International Admissions Department
California Baptist University, Riverside CA |Apr 2023– Apr 2024
• Effectively Communicated complex processes to diverse applicants, showcasing coordination and client relations
• Managed records and streamlined documentation, demonstrating attention to detail in application process assistance.
• Managed and reviewed international credentials, ensuring compliance with US Credentials for transferring units.
• BIM & 3D Modeling: AutoCAD, Revit, Rhino 3D + Grasshopper, Sketchup, 3Ds Max, Civil3D
• Rendering: Enscape, Lumion, Twinmotion, Unreal engine, VRay
• Postproduction: Adobe Illustrator, Photoshop, InDesign
• Analysis tools: Cove tool, Ladybug, Bluebeam
• Fabrication: UltiMaker Cura - 3D printer, AutoCAD - Laser cutting
• Permitting & Other : Citysmart, ProjectDox, AppEnhancer, MS office suite, SharePoint, Salesforce, Primavera.
• International Architecture seminar at Seoul, South Korea - a course work to learn about Humanity +Built environment in Korea.
• Themed entertainment design – a group coursework to produce an architectural experience movie for an Art exhibit at Riverside, CA,
• Design Directed research – a research course in which an architectural analysis of experiential design was documented, and a conceptual approach was proposed.
• Project & Client development – a group coursework to establish an architecture firm and brand it to build connections
• Professional Practice – Final paper was to produce RFP response as the established architecture firm and acquire project from RUSD.
• Thesis – a study and design approach on a cultural museum near capitol complex in India.
• Urban Analysis and design for betterment – A team project of rehabilitating exploited swamp reserve in the city

HOW WELL DO I KNOW REVIT ?
MAGGIE’S CENTER
FALL
ECOLOGY CHARTER SCHOOL 2023 SPRING
PROJECTS I WORKED WITH RHINO3D AND GRASSHOPPER
CALTECH WELLNESS CENTER
CHRIST CATHEDRAL
AVIAN PERCH
UNREAL ENGINE IS THE NEWEST THING I LEARNED
WONDER RESEARCH
SPRING
FALL
SPRING
THESIS PROJECT ? YES! OTHER INTEREST + ARCHITECTURE
NATIONAL MULTI CULTURAL HUB
USING AUTOCAD AND SKTECHUP EFFICIENTLY
CRYSTALS GATED COMMUNITY
LEARNING BETTER USE of 3dsMAX THROUGH INTERNSHIP
XPESSIONS CLINIC
A GLIMPSE OF ARCHITECTURE IN SEOUL
ARCHITECTURE PHOTOGRAPHY
CRAFTING THROUGH PHSYCIAL MEDIUM
3D PHYSICAL MODELS & SKECTHES
1 2 3 4 5 6 7 8
USING REVIT IN ACADEMIC PROJECTS
I used Autodesk Revit for 3D modeling. Then for rendering enscape was used. For the post production work Photoshop and Illustrator was used.



This Cancer care center is designed to provide the patients comfort, safety, healing space, through giving opportunities of social engagement.
The concept of this design is the connection of soul and space through journey of users from Dark to brighter spaces giving an experiential connection to their healing process. The proportion of spaces play in relation to the voids creating the tumor effect of normal cells and cancer cells coexisting being the light taking over the dark











Autodesk Revit was used for modeling , MEP systems and Cove tool for sustainable analysis. enscape was used for renders. The post production was done using Adobe photoshop and the diagrams were done by using Adobe Illustrator.









3D and analysis. renders. done and done Illustrator.
This is a Charter school for STEM aspiring High school students. The conceptual approach was about progressing through the experiences of learning not only through academics but through aspects of life. The building structure has resemblance of the Egyptian pyramid where it symbolizes stepping up as progressing to ascend through the rays of sunlight on larger regions of mass.
The Design also aimed to satisfy COTE criterias by serving the community through energy efficiency,innovative integration and a resourse for well being.







The project was aimed for a sustainable design output and using Rhino3D and Grasshopper for heat analysis,wind analysis and shadow study helped with it. Also the kinectic facade and the solar parametric panel louvers was designed by the use of the same softwares. Lumion was used for rendering outputs.








2024 SPRING
The Caltech Campus is a collaborative community which is not only extended for the students but also for the community itself. All the buildings on campus has straighforward and open access. The concept of this design is to enhance that more by “Unfolding” the building to the community. There are intersections and access created into the building for the public to access the spaces.
The building has high heat gain due to its orientation and the location of the site. This heat gain can be avoided using passive techniques and other sustainable techniques like usage of sustainable materials and also with the usage of energy conserving technology.

The Christ Cathedral is an existing building known for its crytal like appearance. The aesthetics were pleasing, still the comfort was not meeting the expectations. So the aim of this project was to get that right. The average heat gain in the building during day time was analysed and the design output was to minimize it. This issue was already addressed and a space frame structure was provided on the interior. But to enhance the experience with acousitcs and to take advantage of the heat, kinetic roof panels are proposed supported over this space frame.These collect the solar energy and also provide shade.
This project was from a elective course for parametric architecture. Rhino 3D was used for basic 3D modeling features and the integrated platform Grasshopper was used for the heat analysis which helps to improve the building performance. To enhance the performance strategic facade planning was integrated using the same. A kinetic facade was designed using the Grasshopper coding.



















After learning project space and renderings


Fall


learning basics of Rhino3D in Junior year this project was to make use of it and create a public proposal. So the modeling was by Rhino3D renderings were using Enscape




This project is a proposal for Urban development in a metropolitan city. The aim is to create a public space that creates opprtunities for social activities. It also focuses on providing solutions for the poor infrastructure issues addressed by the locals. The site is in a prime location with great oppurtunity for access and interaction. It also








2024 Spring
WONDER RESEARCH- Great Barrier Reef, Australia
Unreal engine software was used to build the environment, animate and render the whole experience. The 3d building model was designed in Rhino3D, Revit and imported into Unreal Engine.
This peoject was for a elective course called Temed entertainment design. The aim was to creat a experiential video output with a story involving architecture. This was a group project that involved 12 students and we were further divided into groups to create seperate scene in different locations. My team was designing a conservatory at the great barrier reef where the architecture extends the help to the hidden gem at a small island in Australia and provides identity, growth, opportunity for the conservation act. Also the Background music was composed by our team.

The 3D model was designed using sketchup and the exterior renders were produced using lumion. Where as the Interior renders are done using VRay. I tried using it for the quality of lighting output in that rendering engine. It was a nice place to start exploring that rendering software.
This Thesis study of central vista (India’s central administrative captial area) redevelopment helped to understand the planning aspects of the capitol complex and the surroundings. The redevelopment was proposed for expressing the milestone of the country’s 75th year of independence. As someone who loves performing arts the proposal was for a cultural representation and a space to exhibit the diversity and heritage through live experiences and not just through museums and exhibits.
A cluster of all Indian cultural and heritage venues at one point is the aim of this design. Where all differences throughtout the country is united and celebrated here. It is a place to exhibit and celebrate. This place is comprised of exhibit spaces, performing spaces with secondary faciliies of conference rooms, Guest rooms , dining spaces and retail shops as a complete package space for an experiantial journey thoughout the country in one spot.








2019 Spring
In this project we had to design and produce detail drawings using AutoCAD. The 3D model of the gated community on whole was done by using AutoCAD. The row houses were designed using 3ds Max and rendered using I-ray as the requirements were only exterior renders and detailed floor plans & sections.


This project aimed to provide a secured housing with all amenities aceesible for the residents. The housing options are rowhouses and villas. Where you get compact and affordable housing as row houses in a safe community. And the villas are a little more spacious with a private lawn and set back spaces between each housing units.











This is a typical floorplan of villa. It is designed using sktechup as it gives me freedom to design interiors with a user friendly interface. The renders were produced using enscape. The requirement for the villas was to show the comfortable and affordable living option. So the 3d floor plans and the room renders were the best way to showcase the overall idea of this design approach.










This Project was designed using AutoCAD and 3ds Max. The priliminary stages were designed using AutoCAD as the practices there followed some planning aspects based on “Vastu” which is the traditional planning pattern and the climatic or site surrounding influencing them. So there were several iterations for just floorplans to orient the spaces accoring to clients preference. Then 3ds max was the software recommended by the architect for efficient render outputs.
The clic was proposed in a small site and there were restrictions which were challenging for a clinic design. shadowing the architect during client mettings, creating multiple iterationaand brainstroming ideas was a great learning. The project was still on progress when i ended my internship but it was a good experience and something that I could say I contibuted in the initial design satge.






















Seoul had a lot of interesting features becoming better as a smart city achieve it. One of the significant their approach to street light. At pedestrian signals. So the street the ground and I found this to be also shows Koreans’ extensive use that there are a lot of light projected is more visually stimulating to the the senses by taking it to the brain. high visibility signs and clear signage the streets of Korea, they make it

features to it. It is leaping towards city and has a lot of qualities to thing that could be noticed was At crosswalks, you can find floor lights has an additional light on interesting because this amenity use of phones. We could also notice projected signages on the floor. Light the eyes because it can activate brain. Virtual Signages provide more signage in various environments. On it entertaining to walk around.





















Graphite wash-CONCEPT DIAGRAMS
ANALYSIS MODELS- 3d Prints














THANK YOU!
