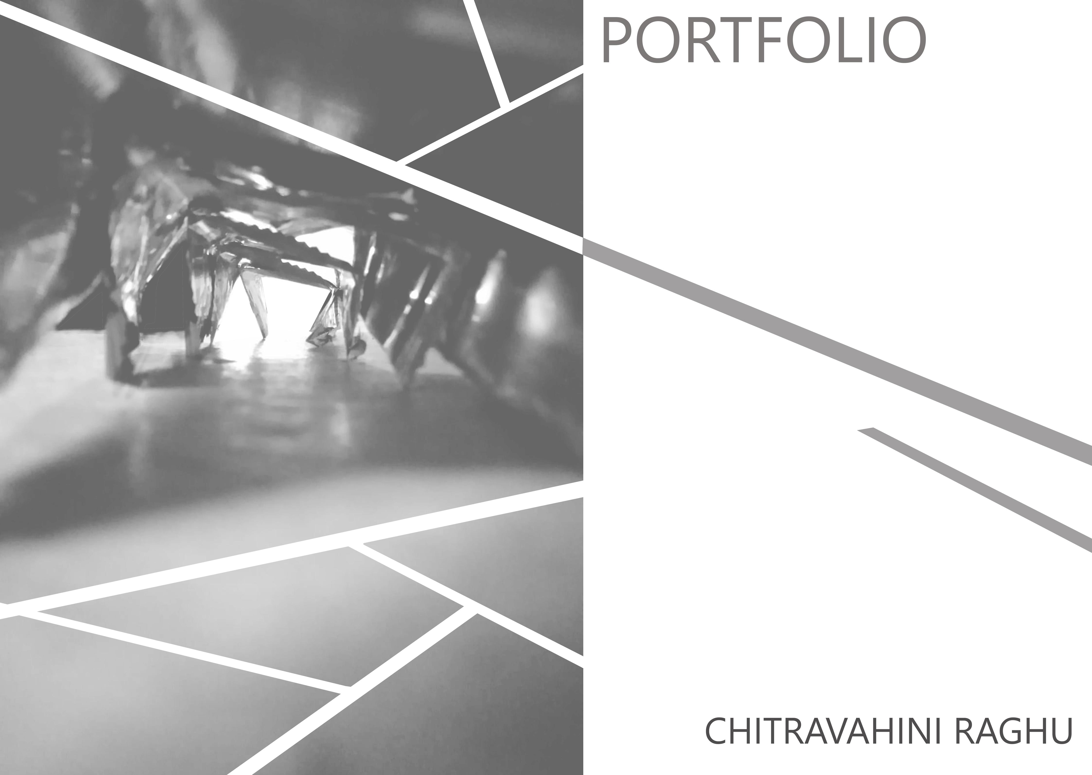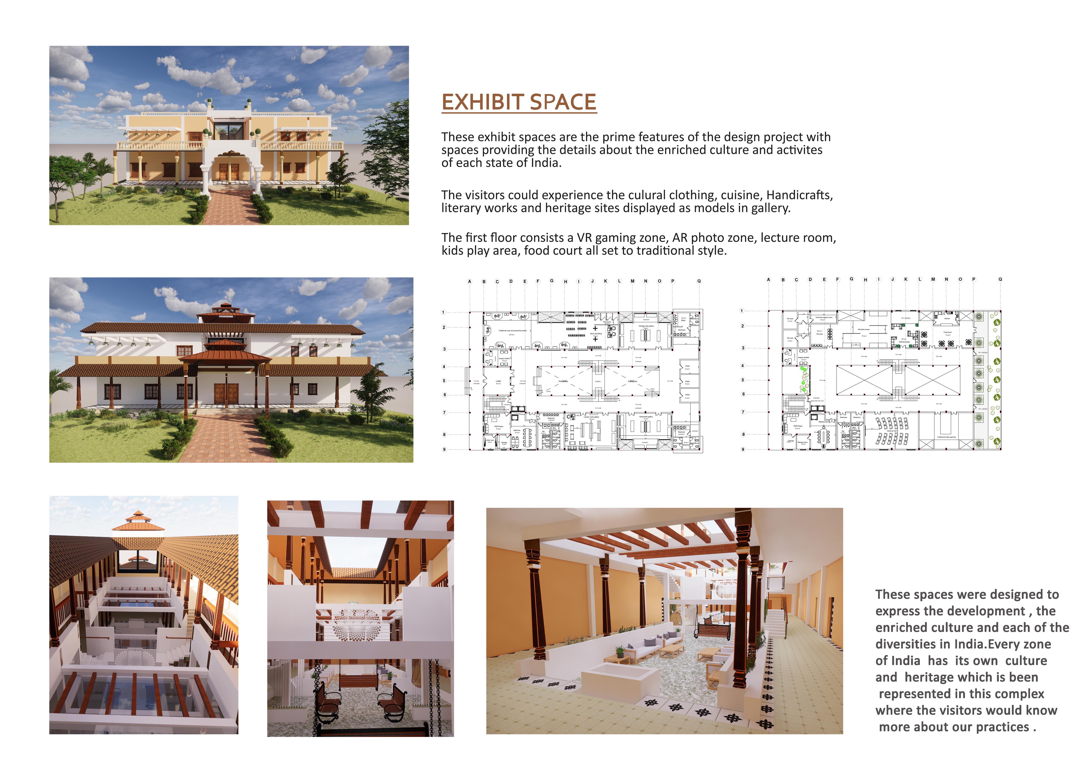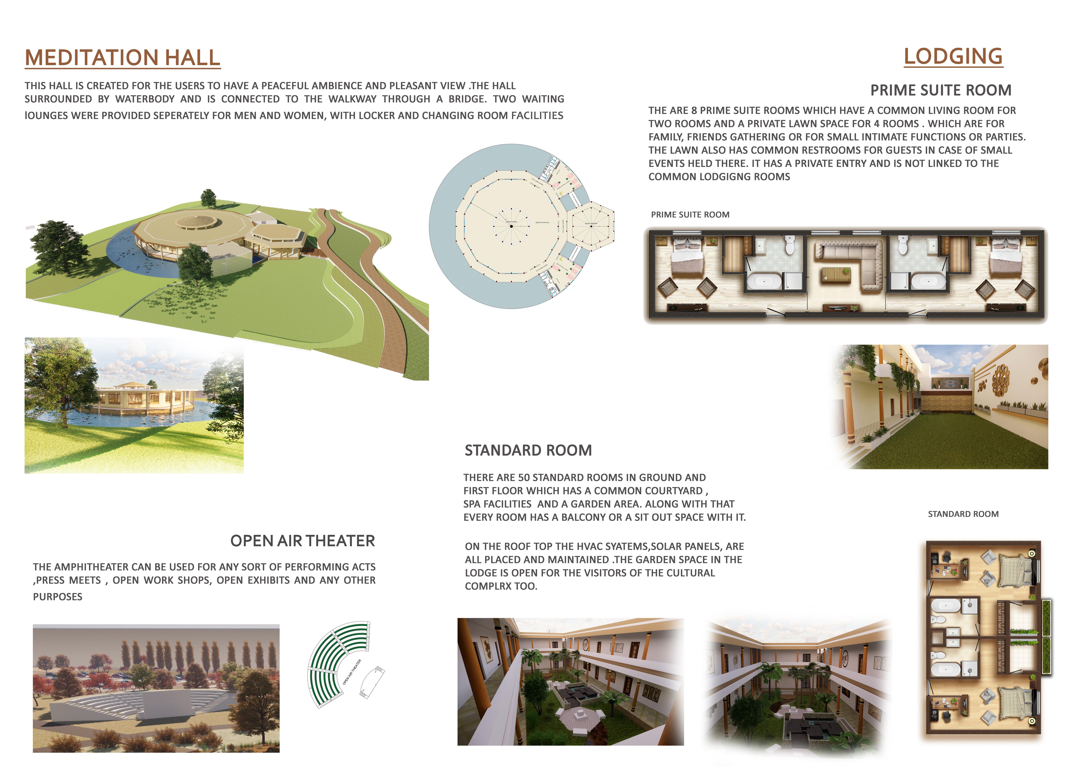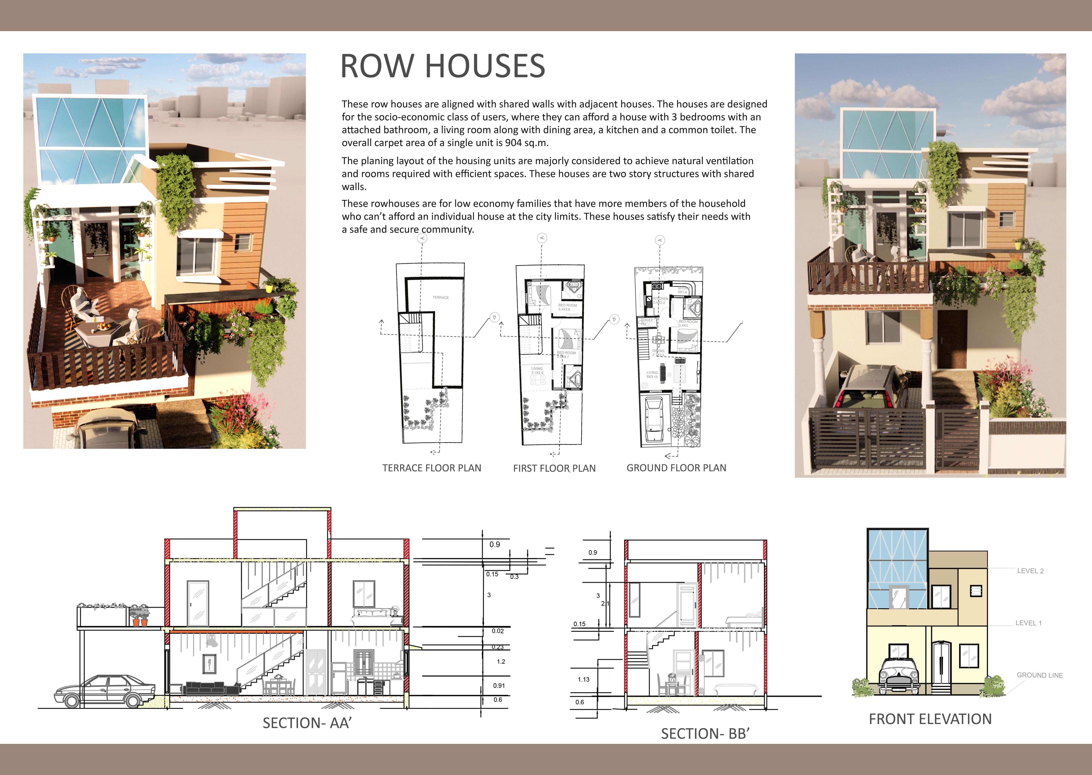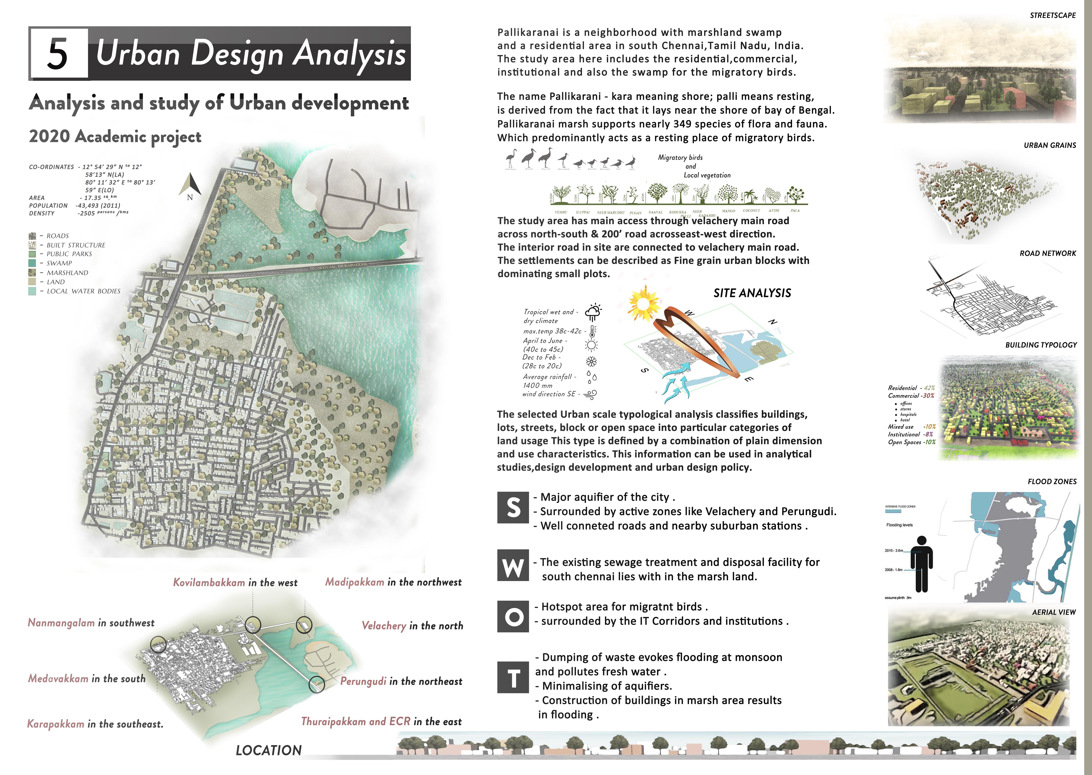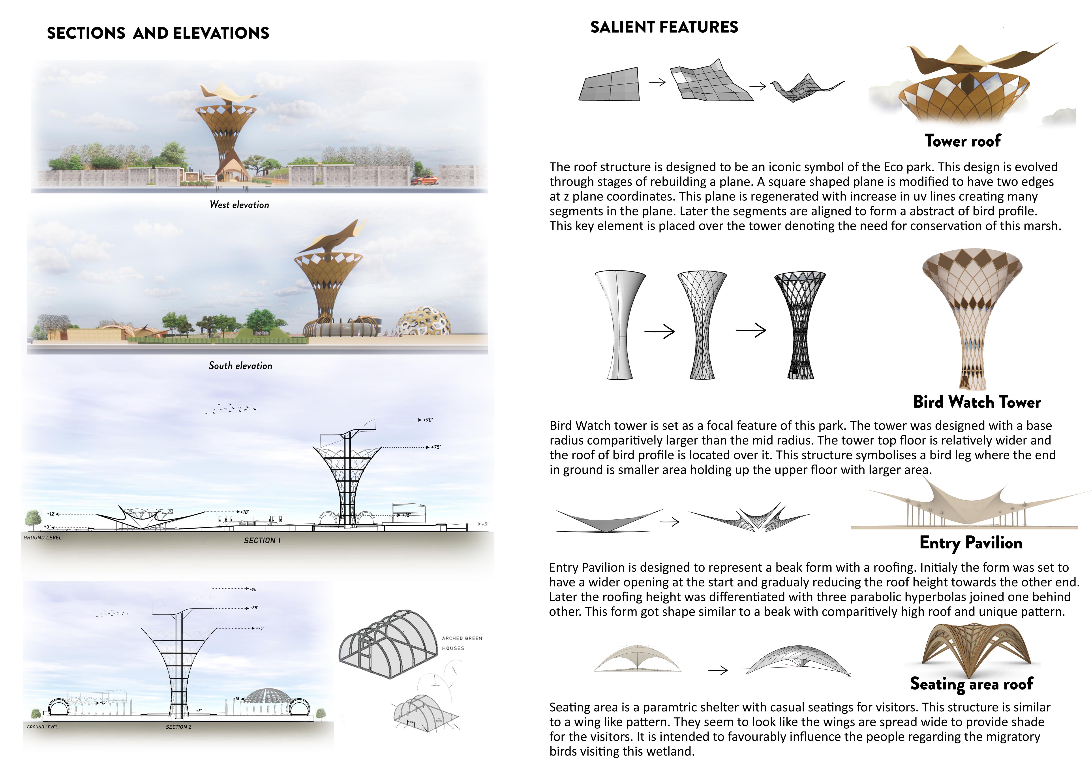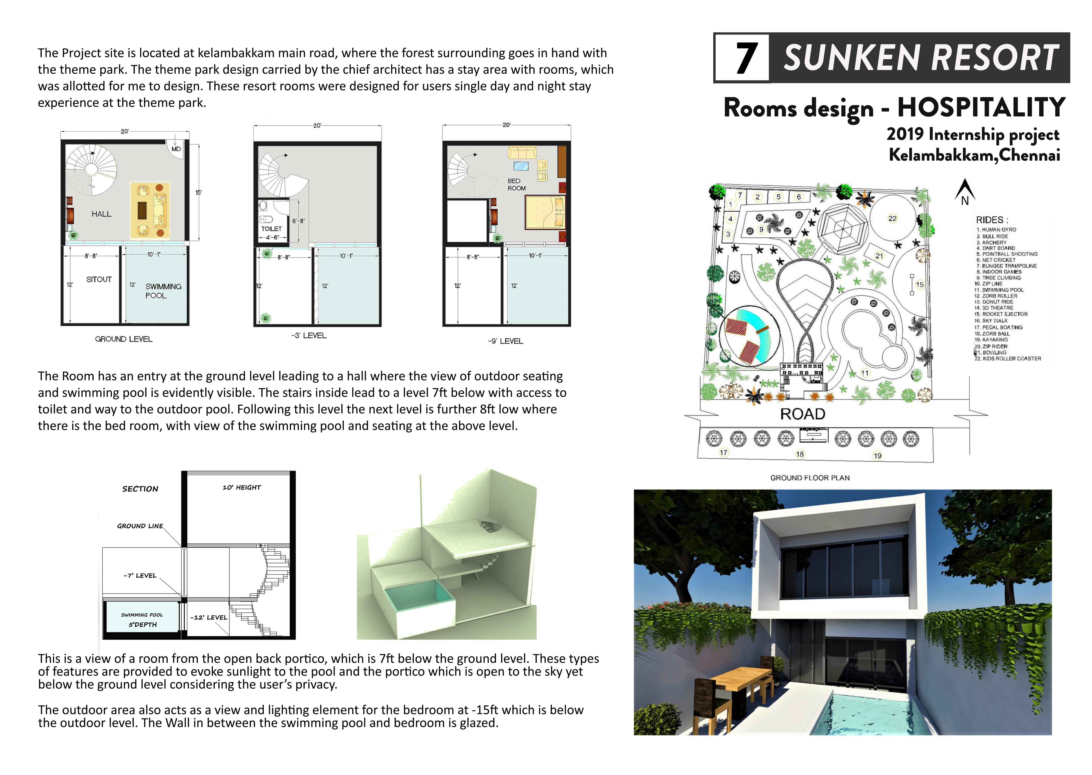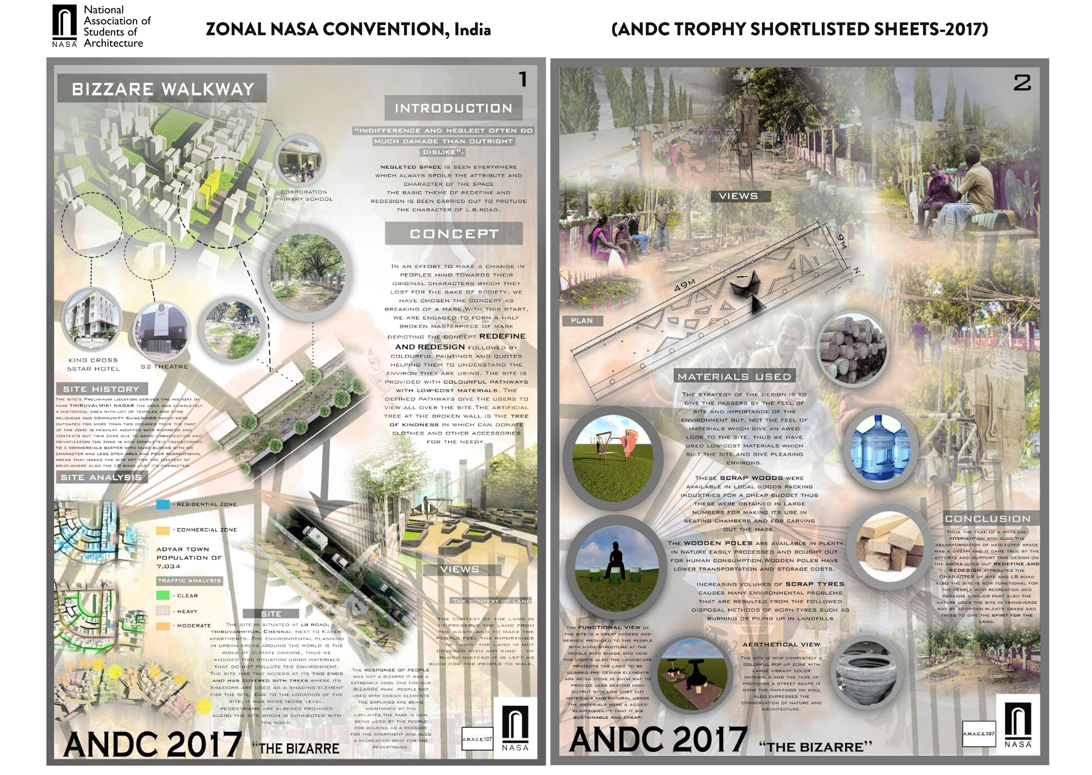"I am Chitravahini an enthusiastic Architecture major Grad student who intends to produce quality works and widen my knowledge in all aspects of architecture. I am also interested about media productions involving some architectural perspectives. I constantly try my best to evolve my skills through various learning platforms and seek new opportunities."
Linkedin: https://www.linkedin.com/in/chitravahini-raghu-734859246/
