INTERIOR ARCHITECTURE E-PORTFOLIOIV
STUDENT ID: 0357654
Bachelor of Arts (Honours) in Interior Architecture

PROJECT
ABOUTPROJECT1 MODELING
OFF-GRID HABITAT
EXPLOREANDINVENTASUITABLEOFF
GridHomeincludesasubsystemthatmakesthespacelivable.Studentsarerequiredto proposeaconceptualdesignwithkeyfeaturesofself-sustainingandenergyefficientthat canbedeployableanywherearoundtheworldwhichisthentobedevelopedintoa “narrativeprogram”.Fundamentaltothedevelopmentofthebriefisanunderstandingofthe relationshipbetweentheconceptualapproachthatyouhavebeguntoexploreandthe functionalpurposeofyourproposals.Acompilationofresearchoutcomes,findings,and analysis,intheformof2D(partial3D)‘NarrativeProgramming’thatshowsactivity,priority, flexibility,system,approach,process,color,texture,material,style,concept,identity,and elementsthatwillbeusedontheoveralldesignapproach.
PROJECT 1 : GROUP NARRATIVE BOARD

PROJECT 1 : GROUP
INDIVIDUAL BOARD
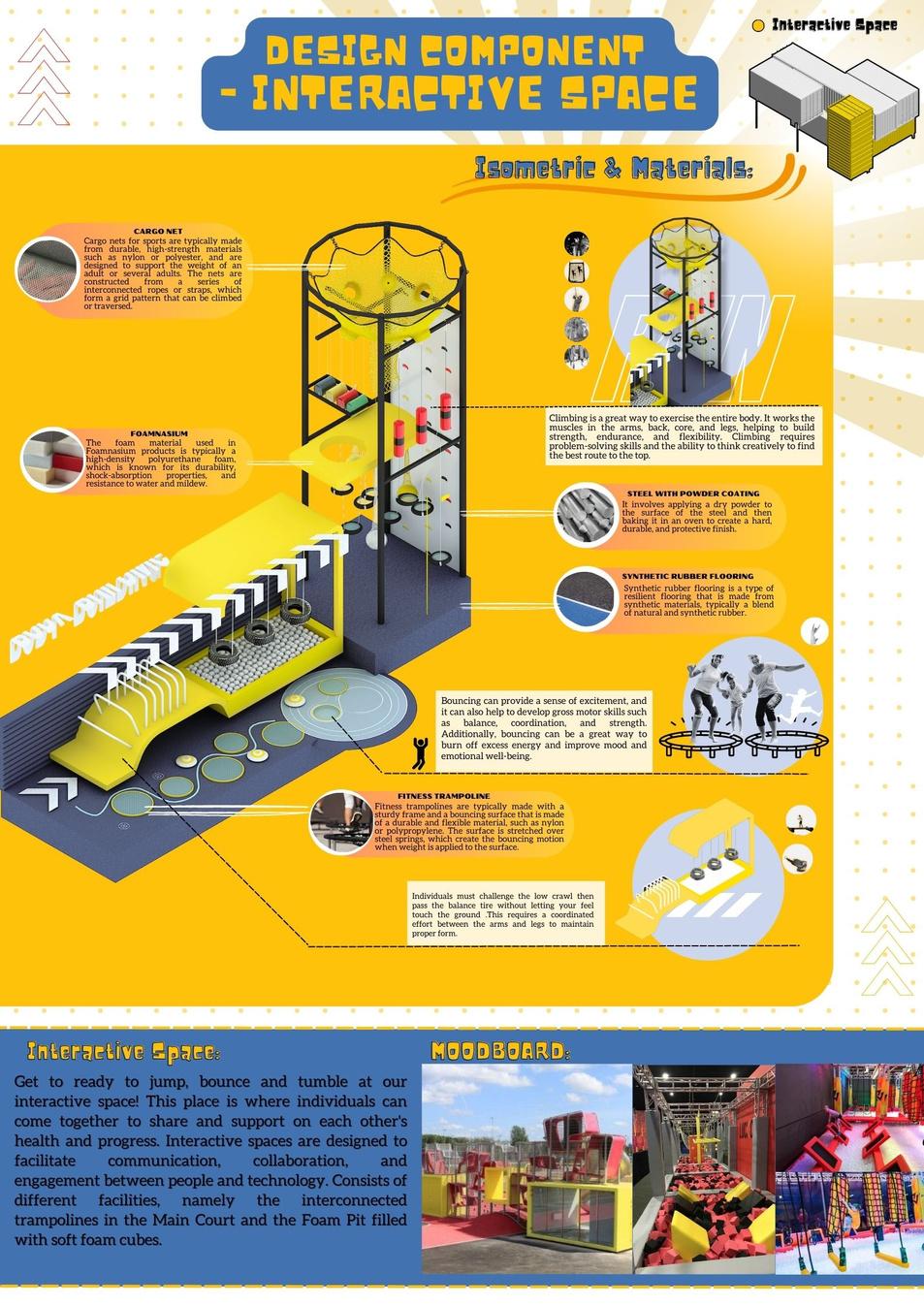
ABOUTPROJECT2 MODELING
OFF-GRID HABITAT
TASK2A:ConstructingaComprehensivePhysicalModeloftheREKASCAPEBuilding (Group)
Intask2a,theobjectiveistodeveloparobustandaccuratephysicalmodelofthe REKASCAPEBuildingaccordingtoourchosenzonegiven.Themodelwillbecraftedatascale of1:100,utilizingdurablematerialsthataresuitableforthepurpose.Itisessentialthatall componentsofthebuildingaredesignedtobeopenable,allowingforathorough explorationandappreciationoftheInteriorspacewithinthemodel.
TASK2B:BUILDABESPOKEMODEL
Fortask2B,eachstudentrequiredtobuildabespokemodelbyusingasuitablescale.
PROJECT 2(a)
2A) GROUP MODEL (REKASCAPE)
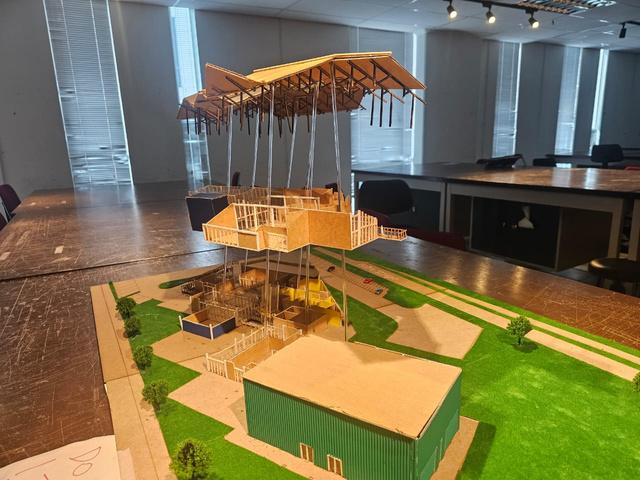


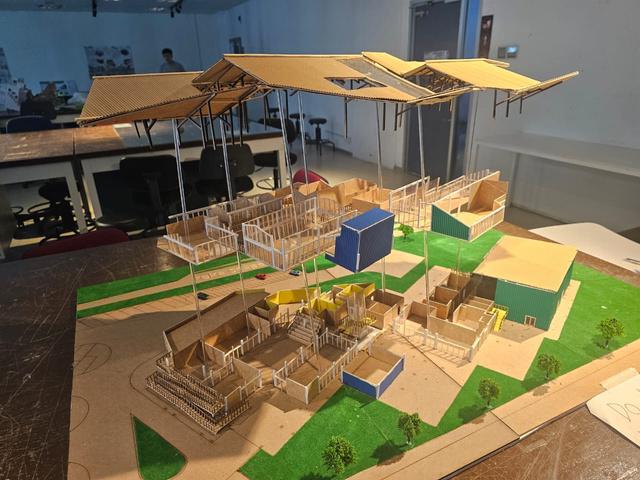


SELF-EE
SELFSERVICEBEVERAGEMACHINE
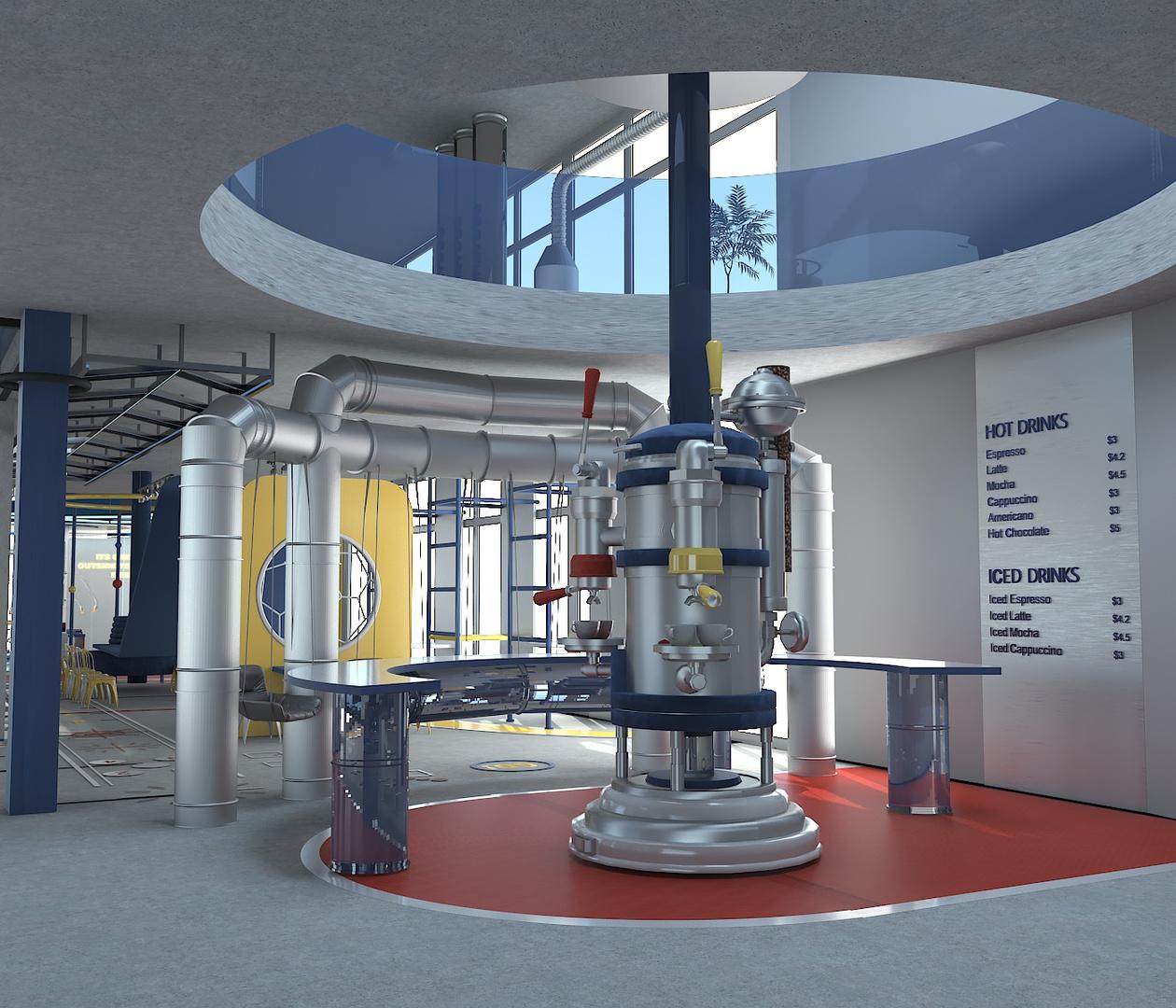
As present a cafeteria concept that seamlesslt blends self-service convenience with a capyivating curved design. Prepare to indulge your senses and experience a dining exvironment likenoother.

PROJECT 2(b)
2B) INDIVIDUAL MODEL


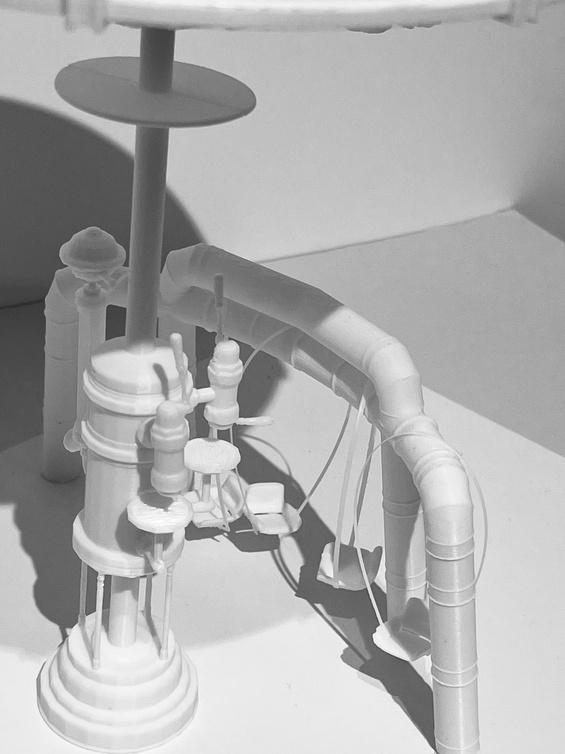



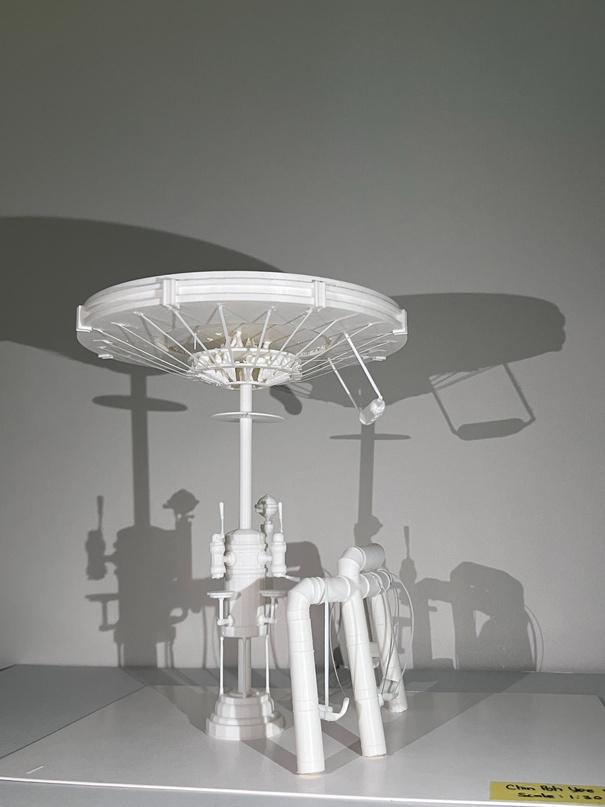
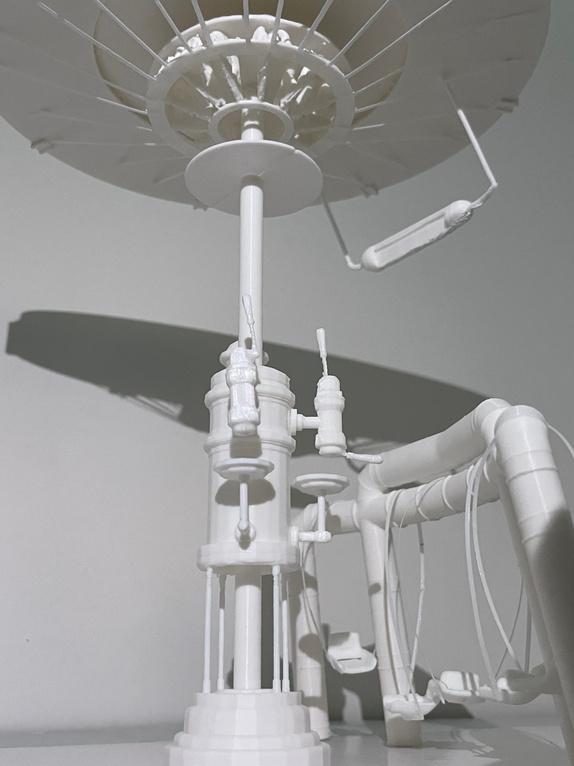
FINALPROJECT:LIVE,WORK+PLAY
ABOUTPROJECT3
OFF-GRID HABITAT
DesigninganInnovativeworkspaceforcommunityandcollaboration
Inthistask,studentswillindividuallycreateacaptivatingworkspacethatencouragesa strongsenseofcommunityandfosterscollaboration.Withtechnologyconstantlyshaping ourworkexperiences.itiscrucialtoprioritizehumaninteractionandcollaborationinthe workplace.Thefutureofofficedesignwillinvolveintegratingindoorandoutdoorspaceand repurposingunderutilizedareas.Byreimaginingworkspacedesign,studentshavethe opportunitytocraftanengagingandrevitalizedenvironmentthatenhancesgrowth, collaboration,andproductivity.
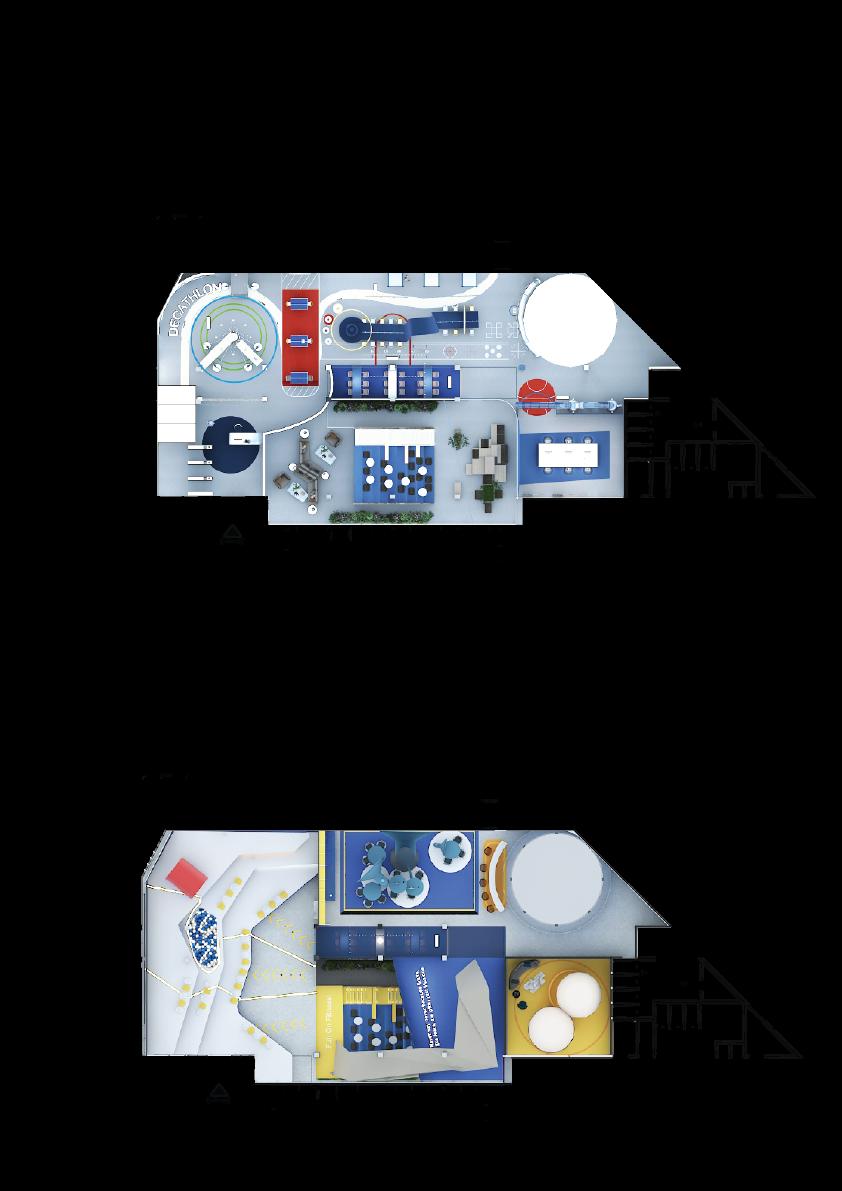



HOT DESK (CYCLING DESK)



CAFETERIA (SELF-EE)

HOT DESK

rendering HOT DESK

ELEVATION B
PROJECT 3:

PROJECT 3: SECTION

Aspresentacafeteriaconceptthatseamlessltblendsself-serviceconveniencewitha capyivatingcurveddesign.Preparetoindulgeyoursensesandexperienceadining exvironmentlikenoother.
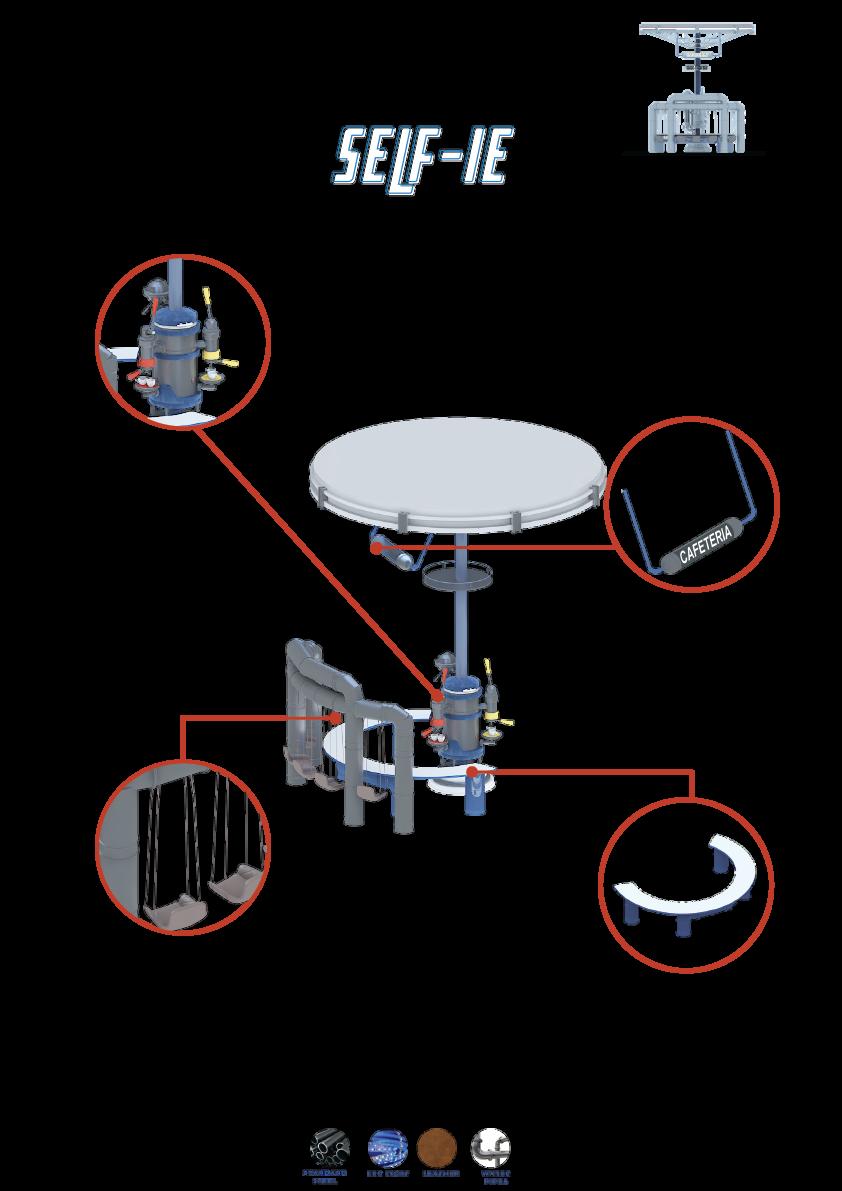

SWINGCHAIRSSEATINGAREA
Thefoundationoftheswingcharisitspipestructurewith aluminummateral,whichaddsanindustrialand unconventionalelementtothedesign Theuseoftheactual structureastheframeworkprovidesbothvisualinterestand structuralintegrity
"CAFETERIA"WAYFINDING
Thecafeteriawayfindingdesgncombinestheeleganceof alumnumcyinderframeswiththestrikingiluminationof LEDwordstocreateavisuallycaptivatingandfunctona navigatonsystem
"CUSTOMIZEDCURVEDTABLE
The"C"shapetablewithswingchairstructurecombines functionaity aesthetics andpayfulness ntoaunique furnituredesign
PROGRAMDIAGRMAS
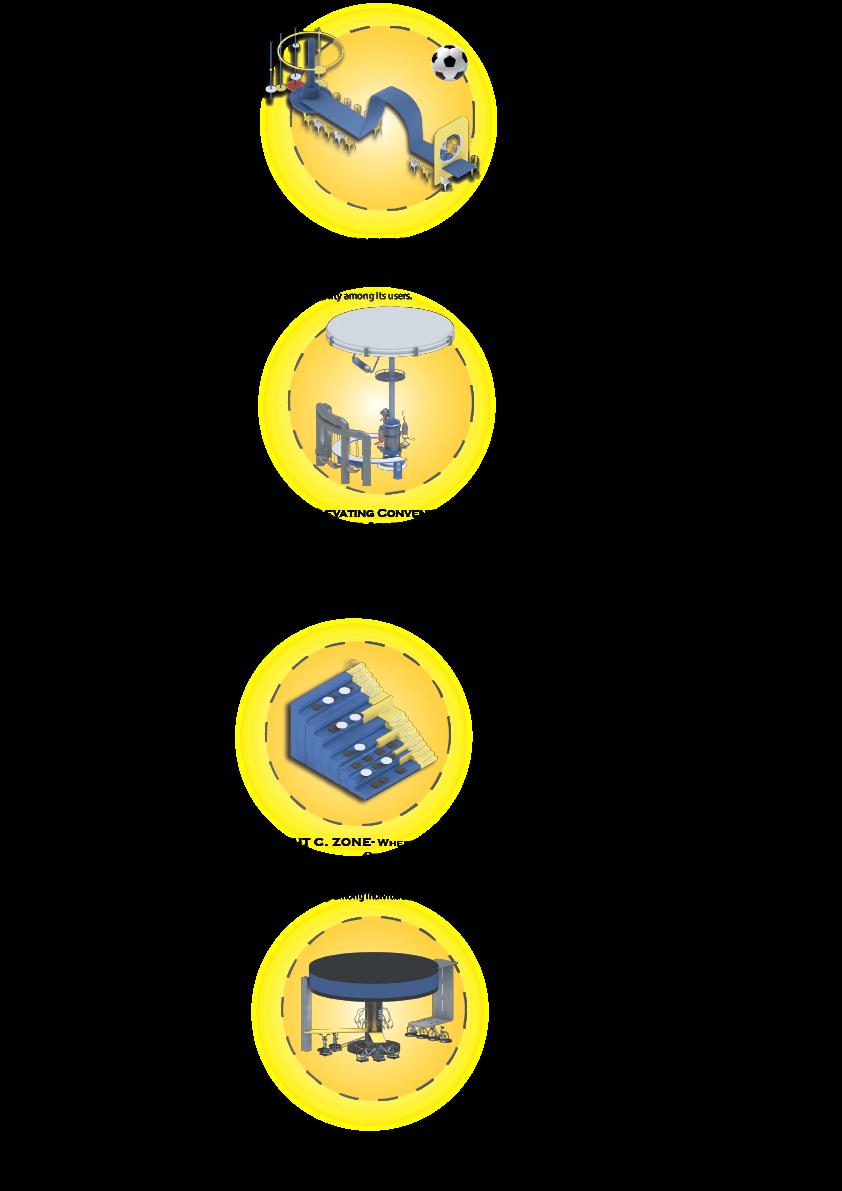




BOARD SIZE: 3X A0




REFLECTION
REFLECTION
DuringmyIADcourse,Iwentonanenrichingjourneythatfueledmypassionfordesigning inspiringenvironments.Exploringdesignideasandhistoryestablishedasolidbasis.Handsonprojectstaughtmehowtocommunicateeffectivelyandacceptfeedback. Theguidanceofourlecturers,especiallyMrs.Yasmininspiredmetopursueinnovationand achievement.Lookingback,Iamastoundedbymyprogressandeagertocontribute professionallytothefield.Overall,itwasaremarkableandmotivatingexperiencethatgave metheconfidencetobuildmeaningfulenvironmentsthatconnectwithpeople.I'mexcited tostartmycreativeprofessionwithzealandpassion.
WWW.https://youtu.be/UYB--55hHFE

