
16 minute read
CHANGING SPACES Ideas for making architectural adjustments in the home
Changing SPACES
Ideas and inspiration for making architectural adjustments, from adding a home office to creating an open-plan kitchen and dining area
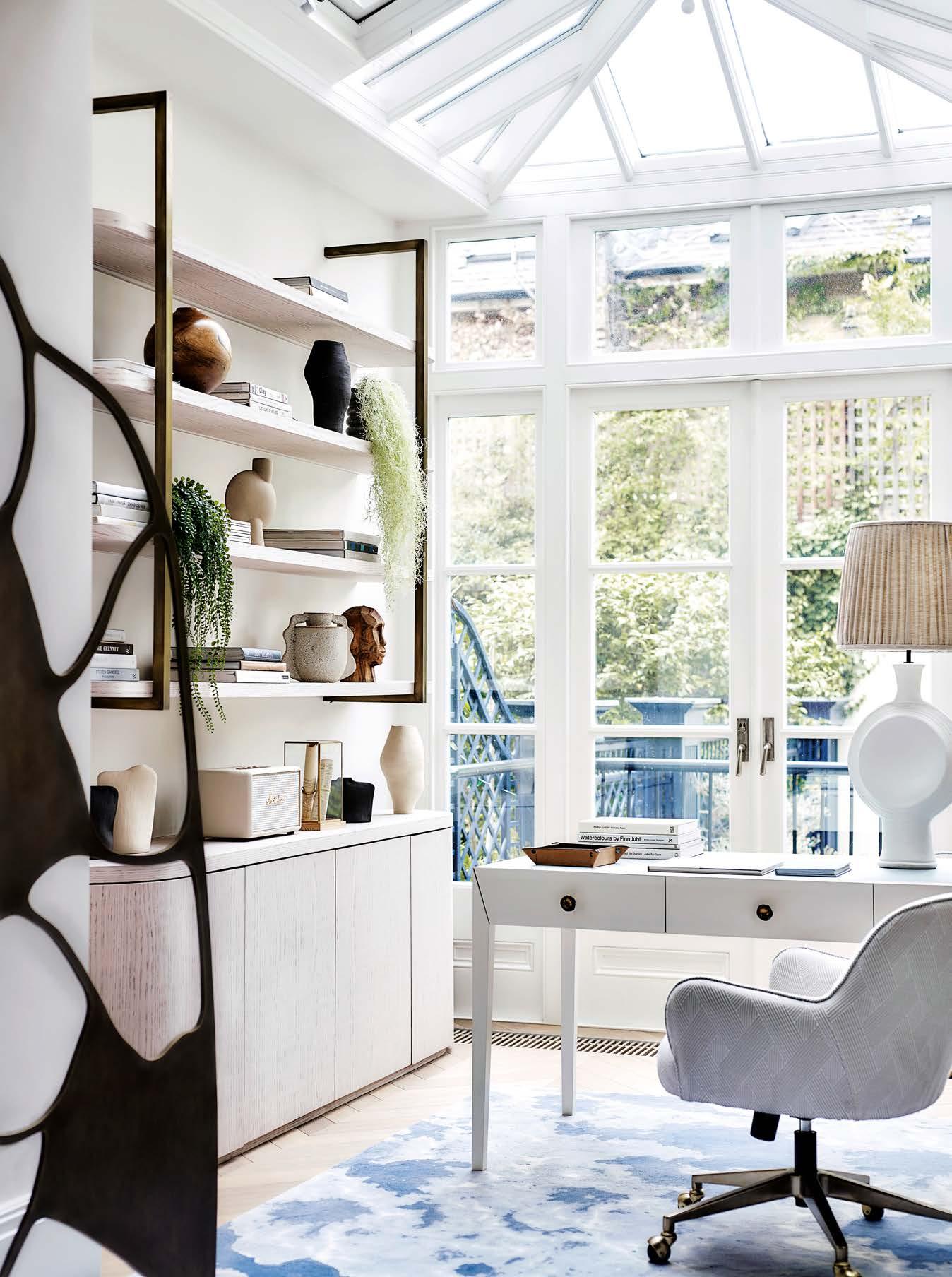
What is needed from a home is, for the most part, likely to change over the years spent there as families grow and life circumstances and needs alter. The past year and more, though, has seen requisites change at a vastly accelerated pace. More time has been spent in the home daily, often with more than one generation in residence, and working at home has for many become an everyday arrangement. As a result, making alterations commensurate with these changes has become imperative.
Intelligent architectural interventions can achieve all that is desired, but it is essential that such work abides by current laws. Some extensions may be possible without planning permission under permitted development rights if specific limitations and conditions are met, whilst other projects will require it. Listed buildings, meanwhile, impose additional rules. Good architects will undoubtedly advise on such matters, but information can also be found at planningportal.co.uk
DEDICATED HOME OFFICE
For many, an area to work in at home has become indispensable since last March. A separate room is often the most desirable solution for reasons of privacy and quiet, and if this cannot be achieved by repurposing a room in the house, building an extension or constructing a detached garden building can be a solution.
If an extension is to be added to a period building, local planners will often require it to be clearly distinct from the original structure, although there may be occasions when seamless blending is preferred. The local authority will be able to provide guidance. A glazed link between old and new can create a visual break and leave historic masonry clearly visible if that is what is required.
A loft conversion is a further option for adding a home office, and a property with a loft space that measures 2.3 metres at the highest point is generally suitable. However, factors such as the roof pitch and its structure are also crucial, and an architect can advise.
If extending is not a feasible proposition, a home office may be carved out of existing space. A stud wall can partition a large room and the office need not be a sizeable space to provide all the utility that is required. Where physical separation is not vital, a home office area could be found within a living space. “Partitioning up a room into specific zones for work, relaxation, play, and anything else that takes place in this space can create boundaries,” says interior designer Emma Sims-Hilditch. “Ways to achieve this include by rearranging furniture to act as subtle markers for these zones.”
Even small areas might afford an alternative solution. “Clever joinery which utilises otherwise unused space such as alcoves or under-stair spaces can be designed to act as an office,” says Sims-Hilditch.

ABOVE A home office separate from the open-plan family room was essential in a home with young children. A sliding door creates a space-saving opening to the room, and contributes to the cosy feel of the space in this project by interior designer Katharine Pooley.
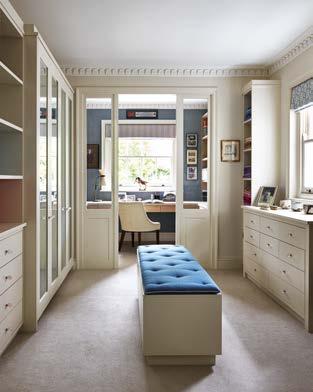

ABOVE LEFT Philippa Thorp Interior Design created a home office at the same time as the dressing room. The glazed screen allows the two areas to work together in one space. ABOVE RIGHT Kelling Designs used a large landing to carve out a home office the owners of this property needed. Interiors from £720, Kelling Designs
As the main focus for the bedroom, choosing the right bed to suit sleeping preferences and aesthetic tastes is of paramount importance. Gloucester bed, £2,650 (double with slatted base), The Cornish Bed Company
ABOVE In order to create a space where the cook is included in gatherings, the wall between the kitchen and the conservatory has been removed and a large island installed for guests to congrate whilst chatting and having drinks. Similar kitchen from £20,000, Naked Kitchens RIGHT Extending into the side return of this period property has transformed this formerly narrow kitchen into a spacious and light room that is perfect for cooking and entertaining. Real Shaker kitchen by deVOL, from £12,000
A KITCHEN FOR ALL
When more people are at home each day and every meal is prepared in the kitchen, creating a larger area can become a pressing concern. Happily, relief may be obtained by extending or by combining an existing kitchen with another reception room to provide a space with dimensions that permit distinct zones or even allow the construction of adjoining rooms. A pantry, utility or laundry room, and boot room, for example, might all be part of a kitchen extension to ensure they are conveniently located but will not disrupt the preparation and cooking space.
“Zoning is important but needs to be done subtly,” says Richard Moore, design director at Martin Moore. He suggests varying flooring between kitchen and dining areas, or using lighting to create different moods. “For serious cooks or families who enjoy cooking together, a large amount of prepping space is important and a couple of sinks in different locations are also very useful,” Moore continues.
A generous space into which to extend need not be called for, however. Incorporating the narrow passageway – or side return – typical of Victorian properties into the rear wing of the house can be sufficient to create a kitchen that is both functional and beautiful.
Full-height glazing can introduce daylight and garden views on any rear extension, and are vital where side windows are ruled out by the need to retain privacy. Location and type of kitchen cabinetry needs careful consideration if such glazing is installed as at least one wall is lost. A popular option is to have a large island
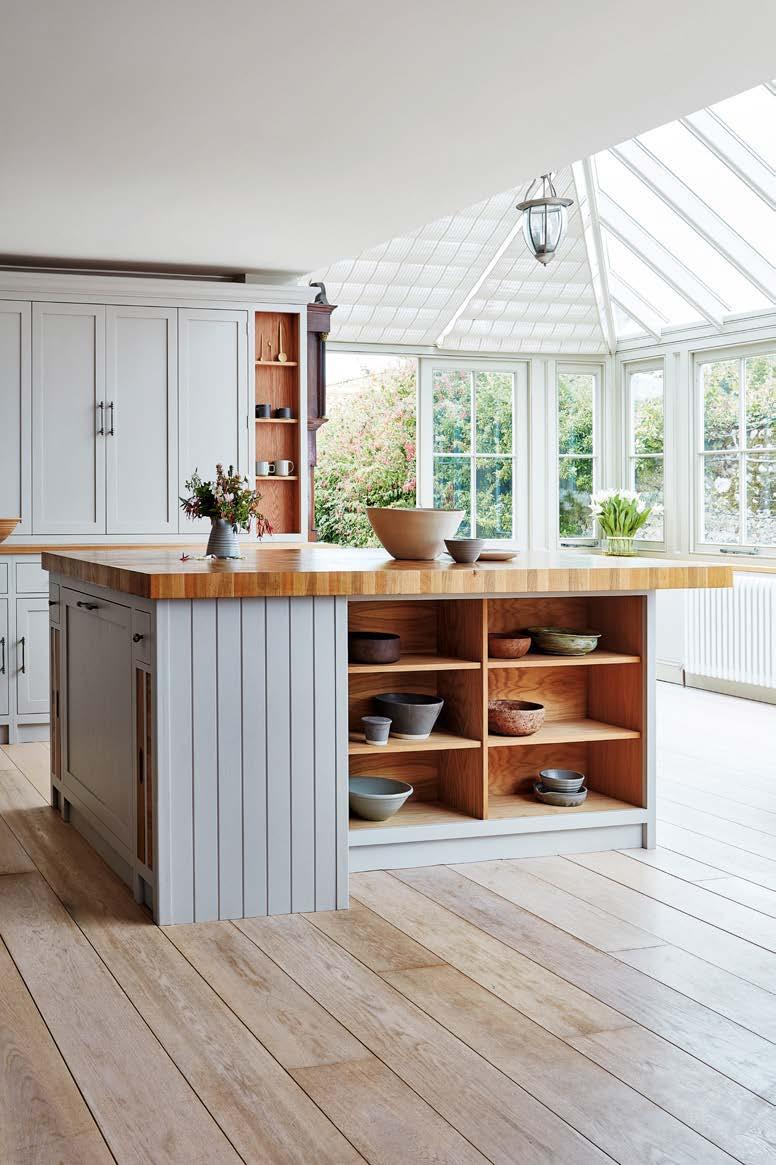

This previously small galley kitchen has been transformed into a light and airy space with a large island and adjacent dining area. Cupboards from £535, British Standard by Plain English
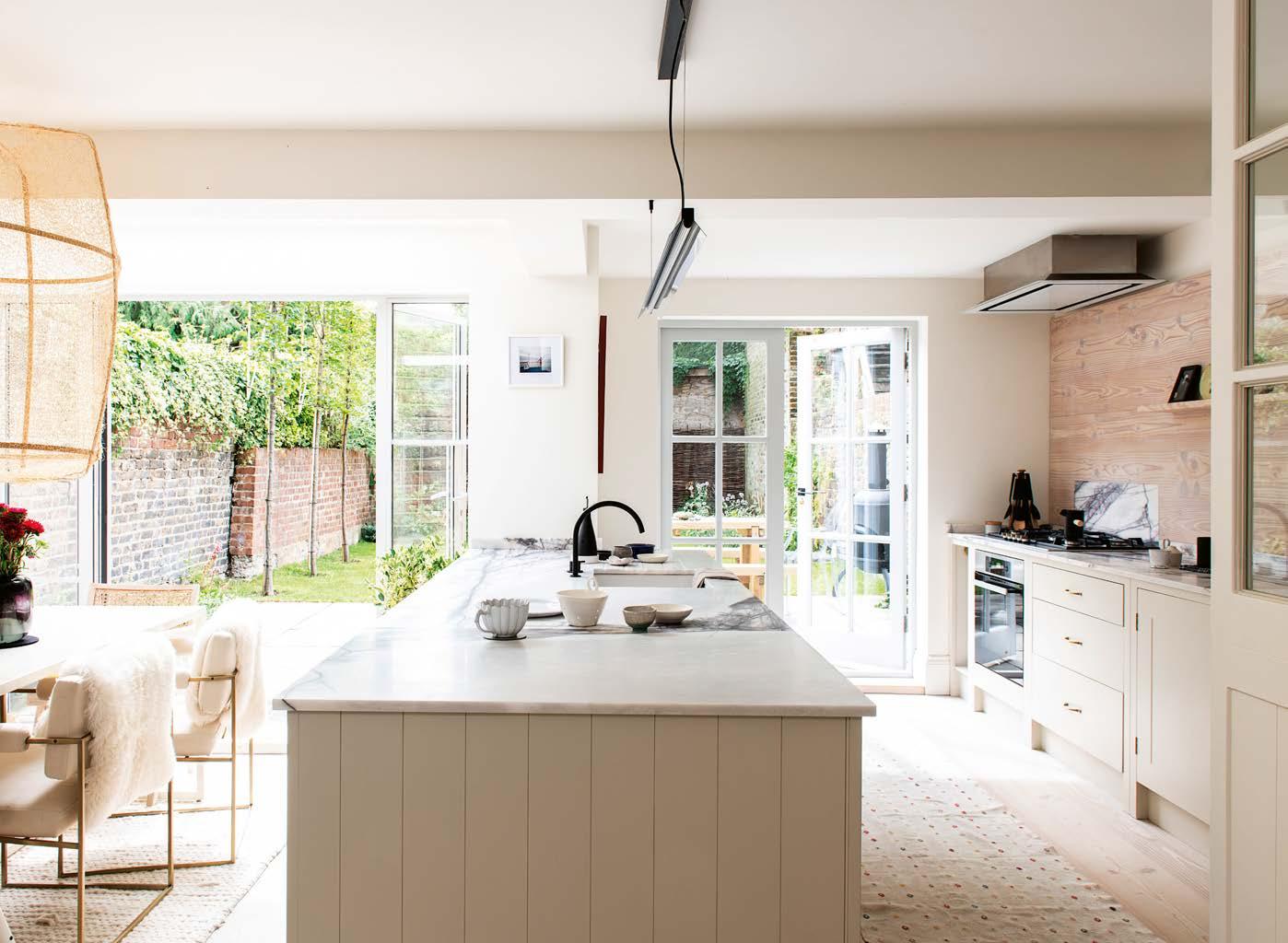
with storage and appliances on both sides to make up for a reduced number of floor and wall cabinets.
Glazed roofs and roof lanterns will allow additional daylight to reach the room without compromising the layout of the kitchen, including in any side-return extension. Roof lanterns have the advantage of adding height to the room. Adequate ventilation is vital for any room, but particularly a kitchen where both steam and odours are generated – roof lanterns can have opening lights for ventilation, whilst roof windows are available as opening as well as fixed versions.

RIGHT With plans to start a family, the owners of this home extended at the rear to allow for a larger kitchen and living area. Charlie Kingham, where kitchens start from £16,000, built cabinets to ceiling height for optimum storage with an antiqued ladder for access as part of the kitchen design.
Framing the view
Choosing windows to complement period homes

Repairing, draught-proofing or replacing wooden sash and casement windows not only adds charm and character to period properties, it also addresses needs such as structural issues and worn components, which in turn impact on energy efficiency and noise reduction. Sash window repairs from £500, Ventrolla

For this period property, uPVC sliding sash windows with traditional mouldings and Georgian glazing bars are top hung and hinged at the sides, giving the appearance of authentic windows but with modernday benefits. uPVC windows, from £600 a window, Thames Valley Window Company

Windows in engineered timber with astragal glazing bars and Samuel Heath ironmongery are used here to create an elegant orangery, finished in a colour similar to Farrow & Ball’s White Tie. Bespoke projects, £POA, Timber Windows
MULTIPURPOSE ROOMS
Multipurpose rooms can be the solution to a deficit of space. A careful approach should be adopted in reconfiguring internal space, however. “The changes we seek to make in altering our historic buildings often lose some of the structure that helped give these rooms their proportions and sense of scale,” says Robbie Kerr, director at ADAM Architecture. “If rooms are opened up, thought should be given to zoning the them, either with careful lighting or furniture, and finding ways to incorporate the necessary storage is so important.”
It is desirable to retain original features, such as cornicing. “Restoration of period features can appear laborious, time consuming and seemingly expensive for the return they give,” says Kerr. “But with care – a vital part of any restoration work – it is possible to reveal the craftsmanship and a very visual part of historical identity to a building. Where any stonework or conservation work is being done, it is essential to try out the technique proposed in a small (and preferably discreet) area to ensure that the underlying fabric is not damaged.”
Kitchen-dining-living spaces are highly sought-after and can be sympathetic to period properties as well as more modern ones. An orangery may prove an attractive extension option if the design echoes features such as the proportions, materials and design details of the original home.
Redesigning a staircase can introduce additional daylight – especially valuable in open, multipurpose ground-floor layouts. “If a staircase blocks out light then, depending on the space available, it might be possible to reposition it opening up a vast number of options. If not, a different staircase style might be the answer,” says Richard McLane, design director, Bisca.
A glass floor is a further intervention that can increase daylight. “In any space where a lack of ambient light is a problem, installing a glass floor can borrow light from another space without reducing usable floor space in the area where the natural light normally falls,” says McLane.
RIGHT Studio Peake transformed the basement of this home with a relaxing and entertaining area at one end and, on the other side of the screen, a play area with a comfortable seating and a home cinema. The large space was made cosy by the subtle separation, but the screen’s glazing keeps it light-filled. BELOW RIGHT Q Design House opened the entire ground level of this mews house to create a light-filled space zoned into an entrance hall, sitting room and place to relax and watch television (in the foreground). BELOW LEFT A staircase with glass balustrades allows light to permeate combined entrance hall and music room on the ground floor of this home. Staircase from £25,000, Bisca
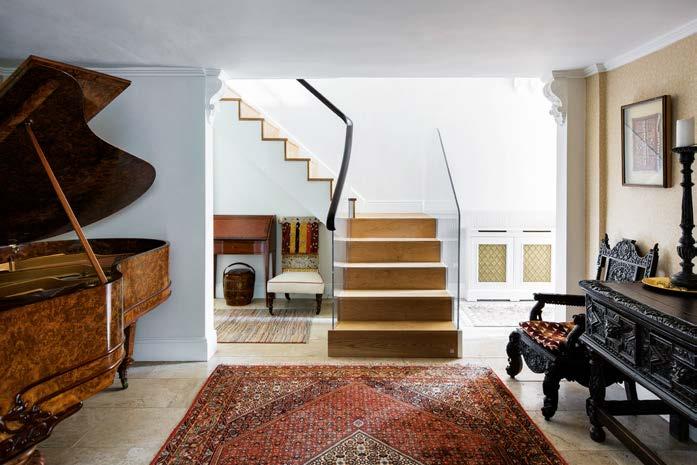


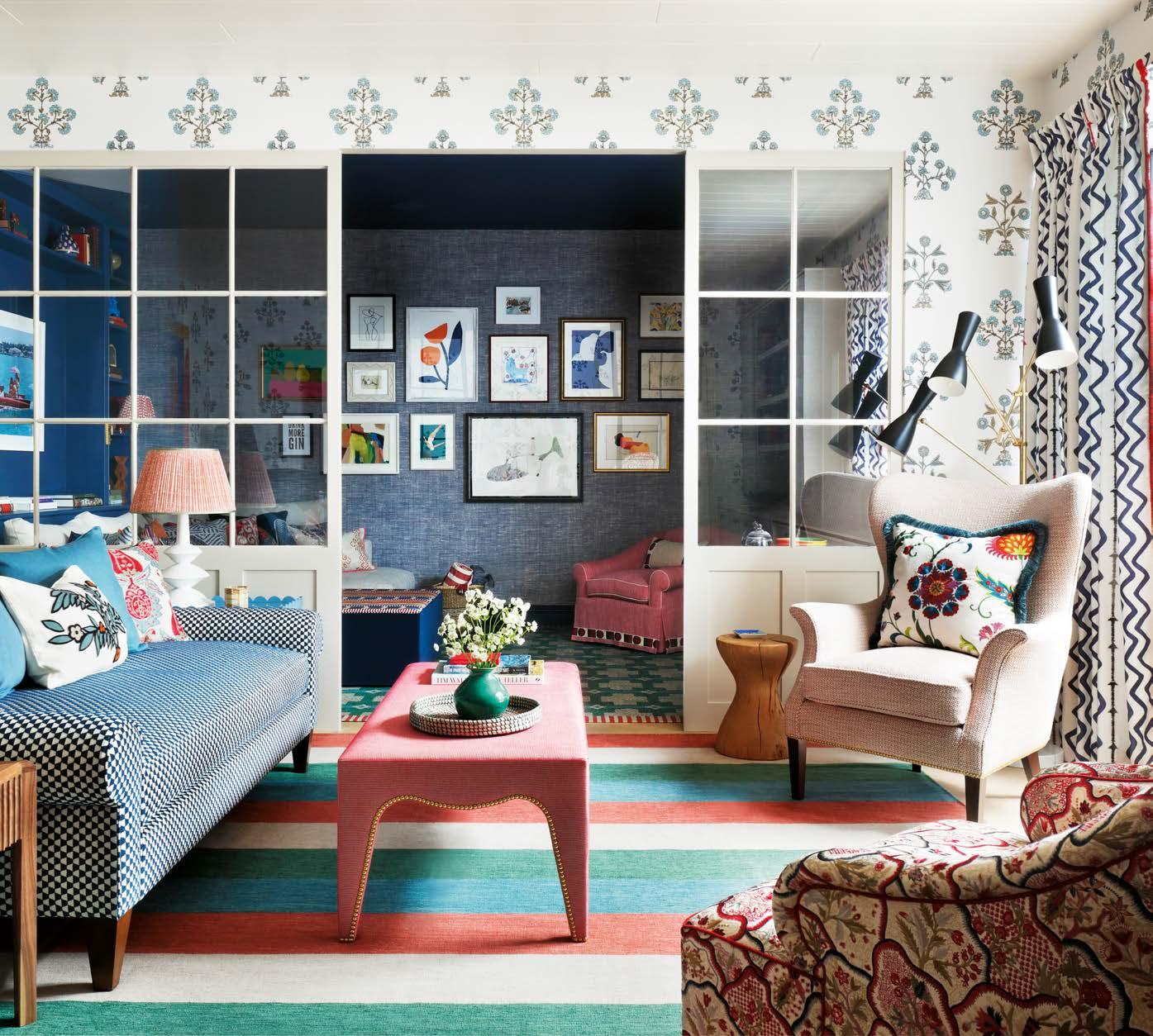
RIGHT The owners of this home inherited a series of small rooms on the ground fl oor, but needed space to accommodate the whole family at one time. Pam Baker of Martin Moore designed an open L-shaped layout that divides the cooking and social zones of the room with a glass screen. Kitchens from £35,000, Martin Moore


BATHROOMS AND BATHING SPACES
Hygiene has been front of mind during recent events, and all family members may have been in permanent residence over the recent period, resulting in a wish for additional bathrooms and bathing spaces, and there is much potential for adding them as part of an architectural project.
A large bedroom may provide the opportunity for partitioning to allow the creation of an en-suite bathroom, or space may be stolen from a large landing to provide adequate space. A bathroom may be as small as four square metres, and if only a shower is required, three square metres is a minimum. The position of the resulting bathroom or its size may not permit a window to be fitted, but the lack of natural light can be compensated for with good lighting. In a bedroom, division between the sleeping area and a bathroom does not have to be a complete wall. A wardrobe or other clothes storage could provide a divider between a bed and a bath and basin area.
A loft conversion also provides the opportunity to add a bathroom along with an extra bedroom. A shower may be fitted at the highest point of the resulting room whilst a bath can be accommodated under its slope. In the loft, a roof window can bring daylight to a bathroom.
The services for a bathroom require planning and space may need to be found for a sizeable water cylinder. “How many people are showering at the same time and how long do they take in the shower?” asks interior designer Irene Gunter of Gunter & Co. Effective extraction is also needed for showering, and conventional extractors may detract from the bathroom’s appearance. “We like to create linear extractor grills that look like air conditioning slots,” Gunter says. Building out walls of a new bathroom to conceal the back body of shower valves can also prevent the room from feeling cluttered.
Decor can be an effective way to create flow between a bedroom and bathroom, as well as between other new spaces and existing rooms, with repeated colours and materials establishing a link between the original and the new addition. n

ABOVE LEFT In this design by Turner Pocock an elegant blue vanity links the bathroom to a dark fabric-lined dressing room. ABOVE RIGHT Transforming a bedroom into a bathroom has resulted in a luxurious en suite. Viado bath, from £1,354, BC Designs; Axbridge crosshandle floor-standing bath-shower mixer in chrome, £975, Vado; Jumento vanity unit, £POA, Jo Love of Love Interiors LEFT An area beneath the roof slope and by a dormer window was the perfect position for a freestanding bath in this home. Barcelona bath, from £3,675, Victoria + Albert

BARNES OF ASHBURTON
PRETTY IN PINK
With its beautifully painted two-tone cabinetry and practical open-plan design, this handsome kitchen is ready for the summer season and beyond
ABOVE In-frame timber cabinets hand-painted in Sulking Room Pink and Inchyra Blue by Farrow & Ball create a contemporary take on a classic Shaker style. Kitchens from Barnes of Ashburton start from £25,000 W ith summer on the horizon, we are all dreaming of entertaining family and friends with food and drink in an environment that is relaxing for the host and guests alike. So, when it comes to planning the perfect kitchen layout to achieve this, consider a scheme with different zones for various activities. Add an invigorating, refreshing colour palette, contrasting textures and materials, visual impact in every corner and the result will be the ultimate Barnes of Ashburton bespoke design, expertly made for modern living.
This family kitchen is the perfect example. “This was a lovely local job for a family in Staverton,” explains director Kim Whinnett. “It’s a beautiful room with high ceilings and big windows, so lots of light and detail. We designed the space with our Classic Style handmade cabinets in solid lime wood, hand-painted in Farrow & Ball’s Inchyra Blue and Sulking Room Pink. The cabinet interiors and plate rack are painted in Peignoir, also by Farrow & Ball, and the tiles, from the Baked Tile Company, are exposed behind the glazed cupboards. The detailed result overall is down to lots of teamwork with our wonderful painters and finishers and great tradesmen. Our clients were also really easy to work with and got involved sourcing the handles, appliances, worksurfaces and tiles.”
As well as the blue and pink palette, Valley White granite worksurfaces in a sleek honed finish, and a solid oak breakfast bar on the island, the bespoke kitchen design features burnished brass handles from Armac Martin, which tie in with the taps and door hinges. It is this attention to detail that makes Barnes of Ashburton so special. Creating handmade kitchens
The kitchen is full of contrasting materials, textures and colours that effortlessly work together to create a vibrant open-plan space.




of distinction, the Devon-based designer and artisan cabinetmaker knows all about making dreams come true with fine timber furniture made in its West Country workshop. Honing 40 years of experience, its team is expert at combining traditional skills, such as mortice and tenon joinery, with modern thinking for multifunctional spaces.
The clients could not be happier with the end result. “The design was exactly what we wanted,” says the homeowner, Louise. “We felt that they really listened to what we wanted in terms of style as well as how important it was for us to be able to use the kitchen in a practical sense. The design that Debbie came up with was exactly what we wanted and she was very helpful in suggesting the type of hob that would suit our cooking needs. Nothing was too much trouble and she made sure that everything would fit in terms of where we wanted our coffee machine and other elements. Everyone was so professional with obvious pride in their work and great attention to detail.” The painted finish of the cabinetry really stands out within the space and Louise is thrilled. “The painters who work with Barnes are absolute perfectionists,” she says, “and the finish that they have achieved on the cupboards and drawers is faultless.” With areas for cooking, food preparation and serving meals, as well as casual dining, washing-up, storage, and even a spot for relaxed seating, this kitchen has it all, and more.
“Kim, the director of Barnes of Ashburton, has been so helpful throughout the project and really gave the impression that nothing was too much trouble,” adds Louise. “She guided us throughout the project, even managing to provide us with a dishwasher when no other company was able to. They are a fantastic team and instilled a lot of confidence from the word go. The end result is totally what we imagined and it works well too, which is so important. It is amazing how they have brought it to life with what seemed like zero stress.” To book an appointment for a consultation visit barnesofashburton.co.uk or call 01364 653613. n
TOP The distinctive tiles from The Baked Tile Company reach up to the ceiling at one end of the kitchen to provide a focal point. ABOVE MIDDLE This wooden cutlery drawer, made using traditional mortice and tenon joinery, is just one example of Barnes of Ashburton’s expert craftsmanship. ABOVE RIGHT The plate rack is painted in Farrow & Ball’s Peignoir and keeps the space between the large windows light and airy.










