
9 minute read
LEAP OF FAITH The sympathetic and stylish restoration of a historic house in Somerset



Leap of FAITH




Bravely tackling the sympathetic restoration of a historic house in Somerset has been a challenging but deeply satisfying labour of love for one couple

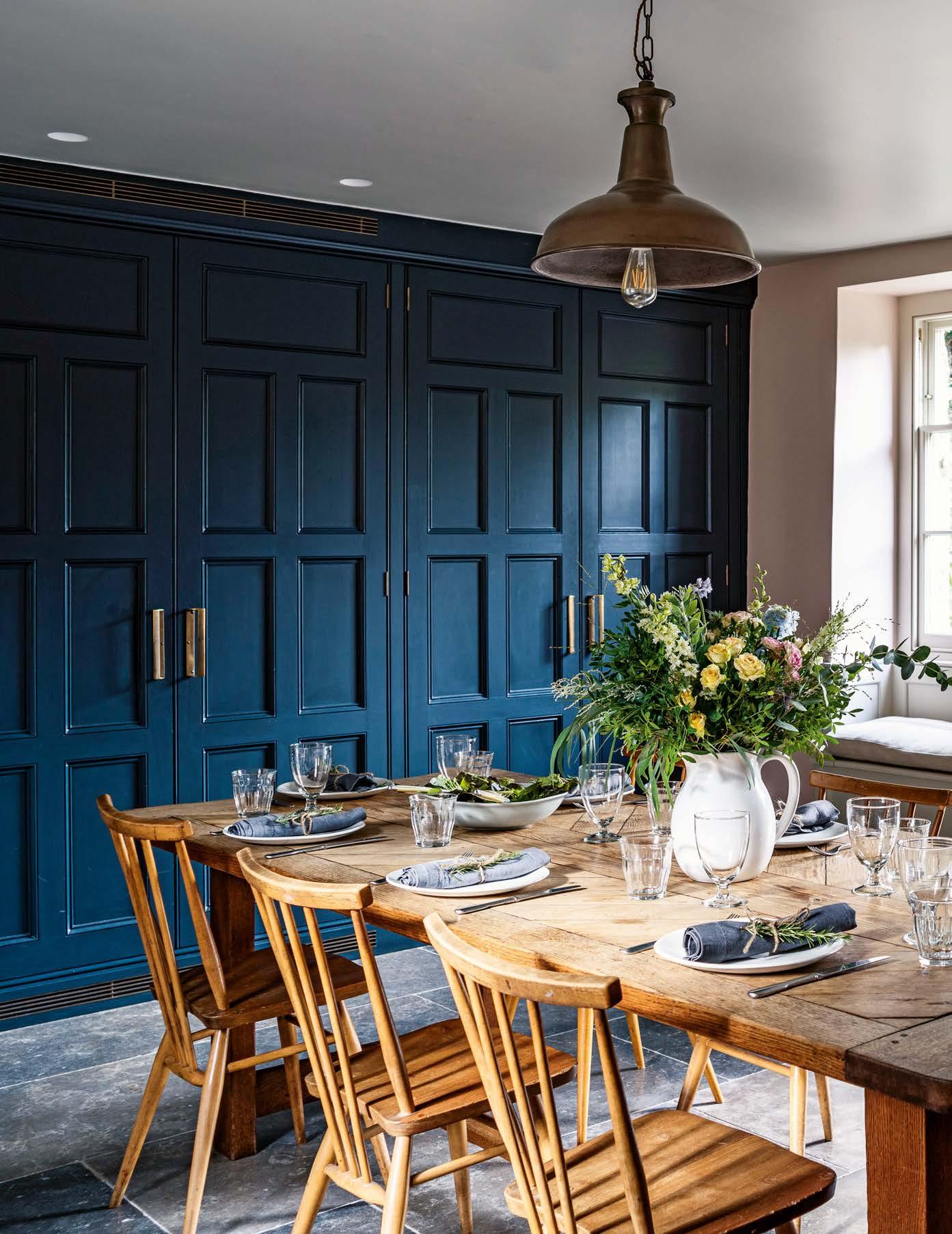
FEATURE & STYLING JANET MCMEEKIN PHOTOGRAPHY ANDREAS VON EINSIEDEL
Hidden behind the floor-toceiling cabinets in the dining area are a mini dishwasher, coffee machine, sink, wine fridge and plenty of storage for glasses and crockery. The walls are painted in Pink Ground, the cabinets in Railings and the woodwork in Shadow White, all Farrow & Ball. The bee photograph is by Gerrard Gethings.
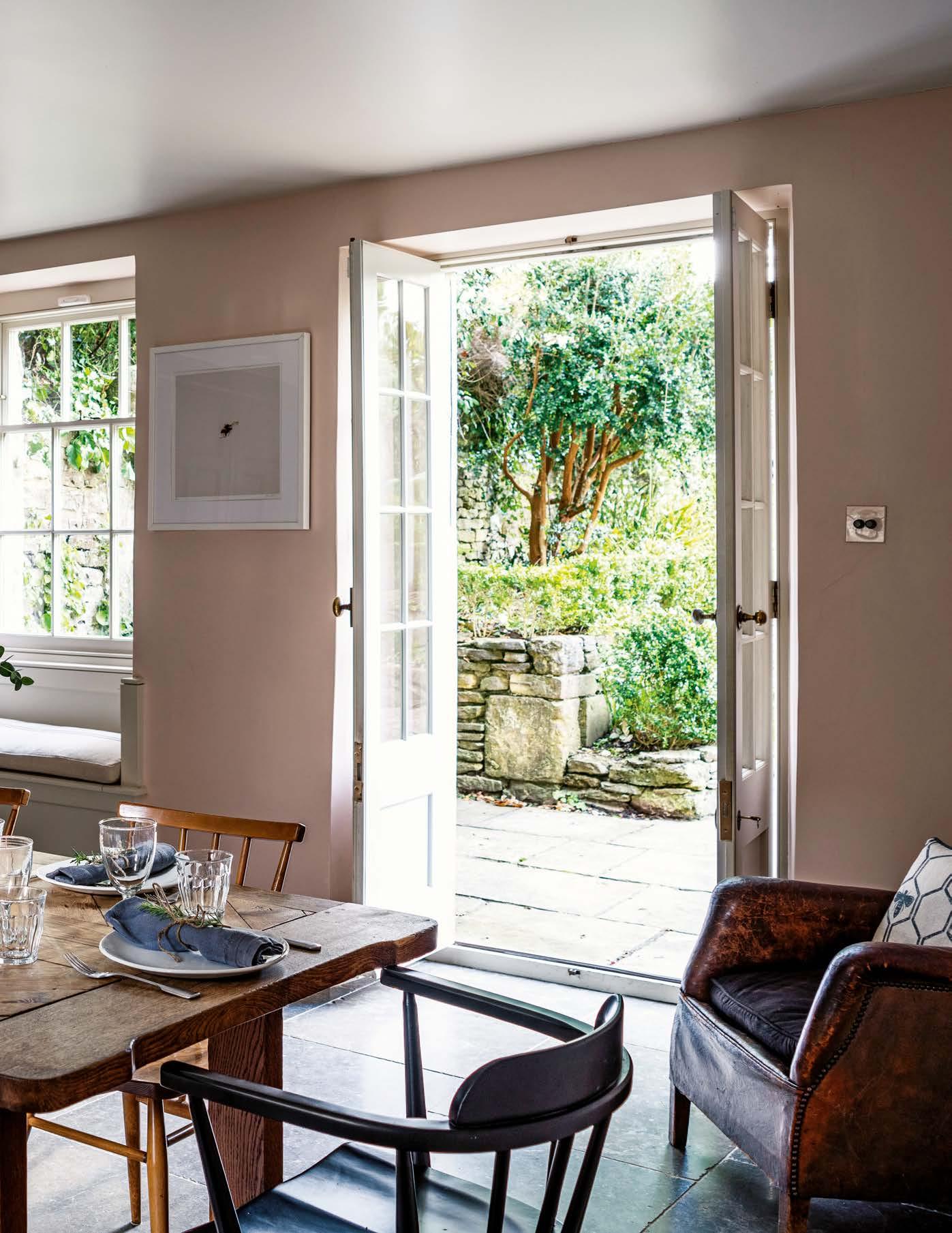
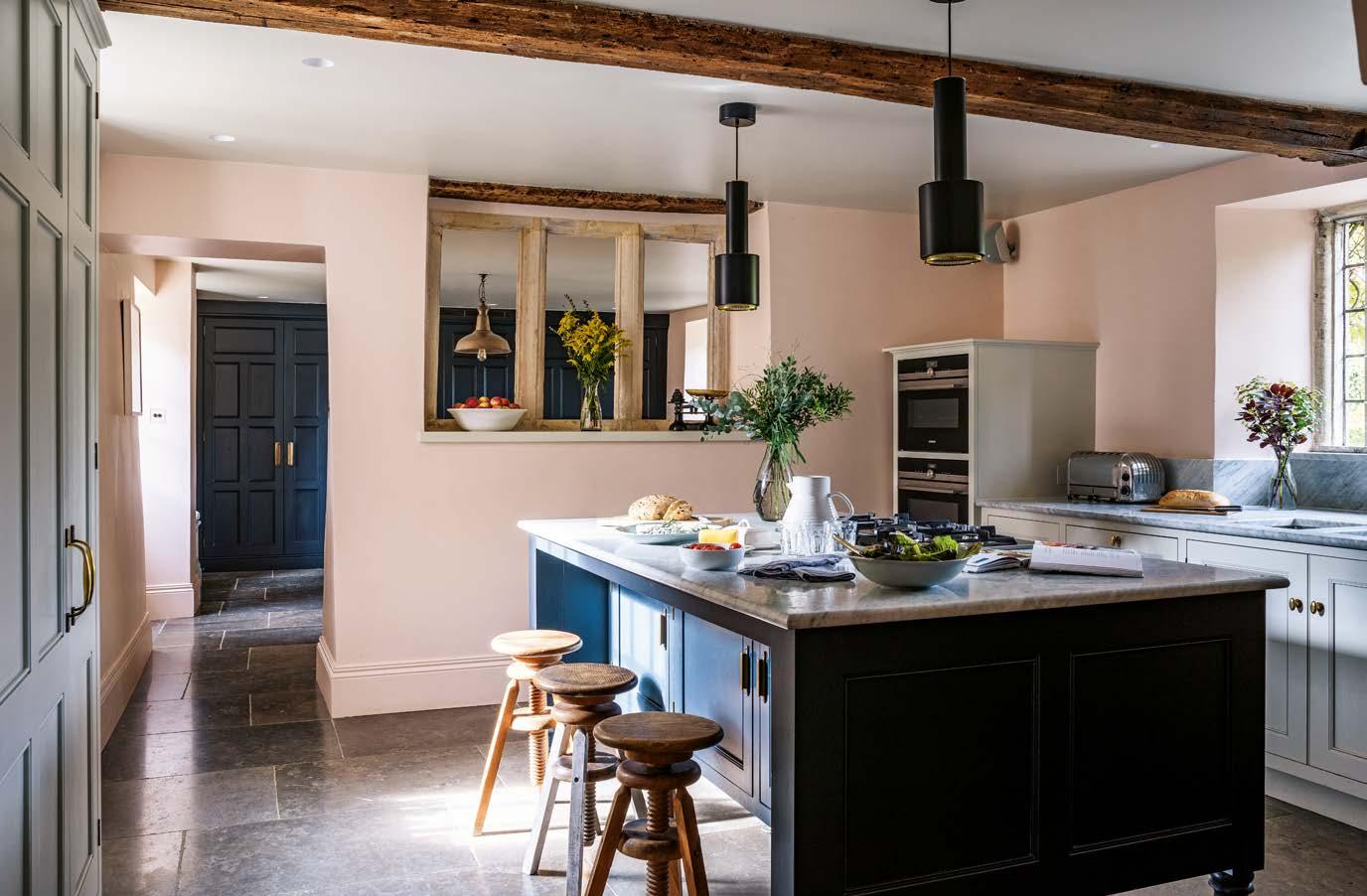
ABOVE The bespoke kitchen and adjacent dining area were designed by Joel Bugg Furniture & Spaces. A pair of Artek lights, sourced from The Conran Shop, inject a contemporary feel in the kitchen. The lights were originally designed in 1952 by Alvar Aalto for the Finnish Engineers’ Association. “Joel Bugg designed every detail in the kitchen and dining area, right down to the ironmongery,” says Alison. W hen a neglected Jacobean house has been languishing on the market for more than two years, it takes a special kind of couple with vision, passion and drive to embark on a major renovation journey. Fortunately, from the moment Alison and Daren Hall set foot in the unloved property in Somerset, they were beguiled by its attributes and determined to throw caution to the wind to become its next custodians. “Since the house is Grade II* listed, we didn’t know whether planning permission would actually be granted to make the changes that we felt were desperately needed,” Alison says. “However, unlike other house-hunters, we refused to walk away. It was a huge gamble, but we felt it would be well worth the risk.” In 2014, keen to buy a house in the country, the London-based couple began scouring the UK for a suitable area to pinpoint for their search. “As Daren is originally from South Wales, we wanted to find somewhere fairly close to the the M4,” Alison, a nutritional therapist, explains. “During our search we fell in love with Somerset; an authentic county with a host of villages that are enticing and attractive, without being too twee and chocolate-boxy. We’ve both always liked Bath, which has a rich cultural offering, and felt that somewhere within striking distance of this charming, lively city would be perfect for us and our daughters, Lilybet, 13, Clementine, 11 and Constance, nine.” After many hours spent perusing the Internet, Daren, who works in fixed income sales, spotted a neglected three-storey abode located right in the heart of Beckington, a sought-after, vibrant village. Lured by the property’s wealth of period features, including original stone mullioned windows, capacious stone fireplaces, and magnificent gardens, he immediately arranged a viewing. “We discovered that behind the front door of this house, lay a spectacular property, with a labyrinth of rooms steeped in character and history,” Alison recalls. “At the rear, it felt as though we were stepping out into a scene from The Secret Garden. The secluded grounds with a walled garden, rambling orchard and swimming pool were simply idyllic. Safe to say, we were totally enchanted.”
The family’s Italian Spinone, Sid, is very much at home in this rural retreat. Tongue-and-groove panelling in the boot room has been painted in Farrow & Ball’s Inchyra Blue.
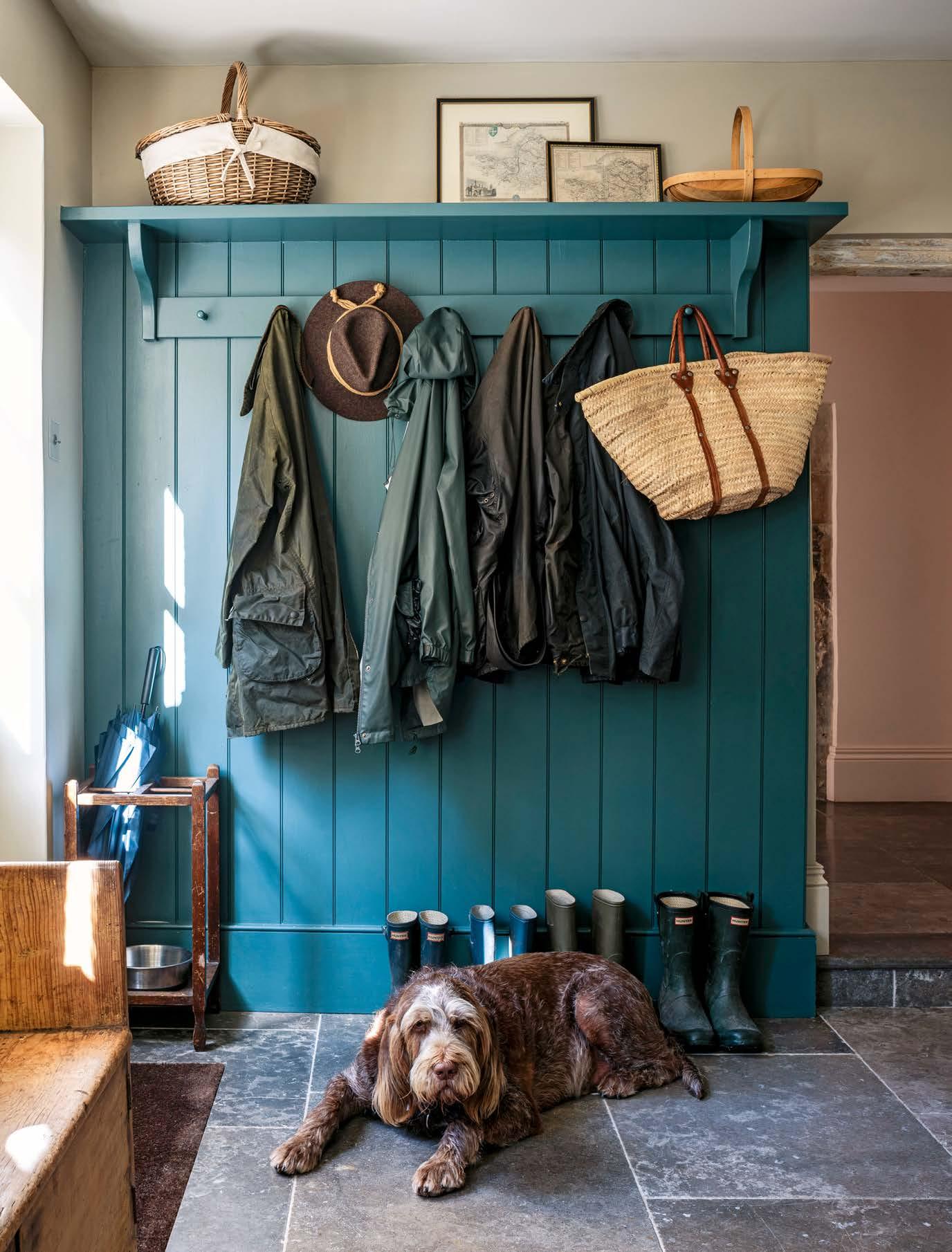
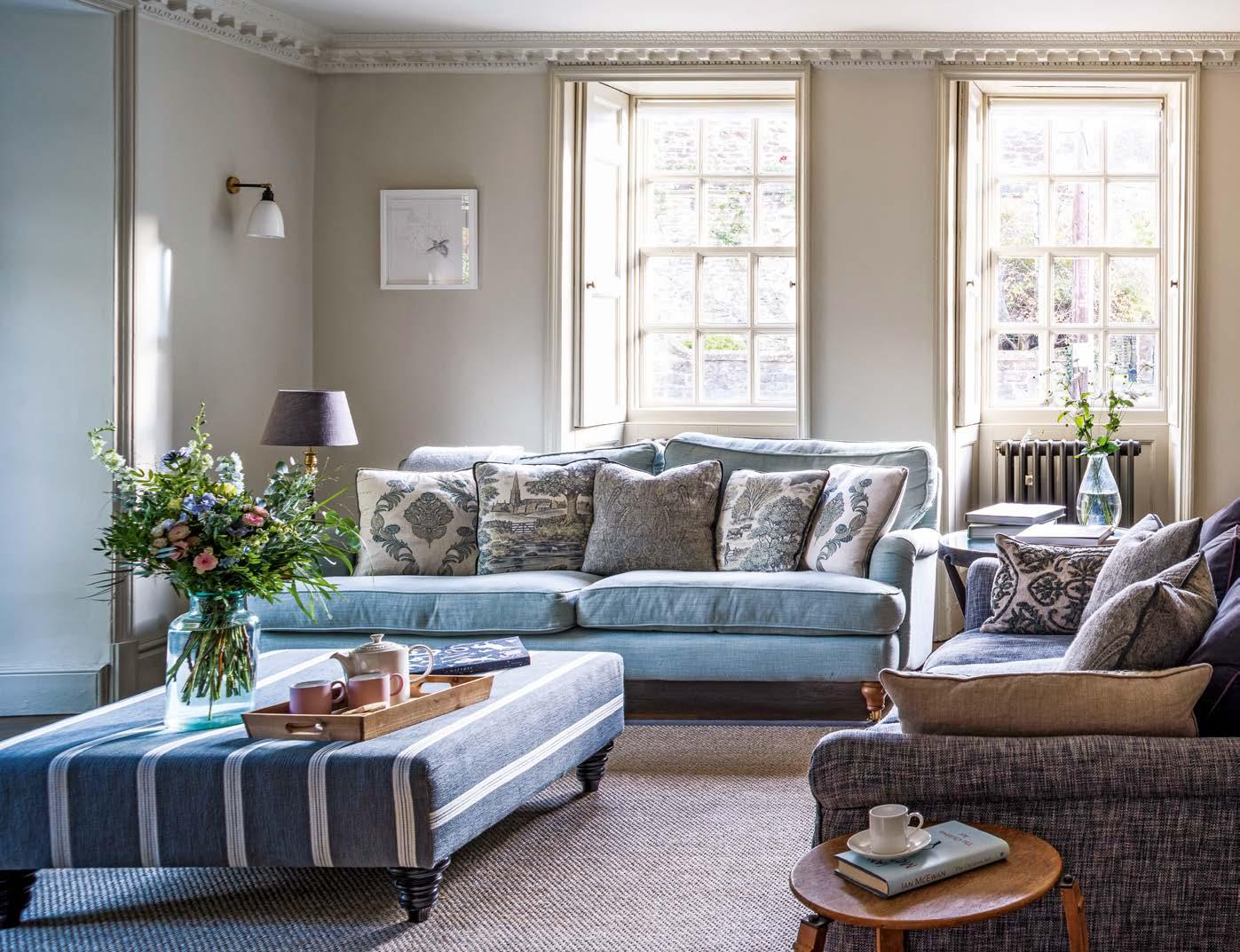
ABOVE Zizi Durrance Interiors sourced Romo’s Papias fabric in Grey Seal for the bespoke ottoman, pulling the scheme together. A mix of cushions have been made using Lewis & Wood’s Royal Oak as well as Ian Sanderson’s Pasha Embroidery and Pomeroy Paisley. The artwork is by Jessica Albarn. The flowers are from Floristry at Poplars Farmhouse. ABOVE The gardens have been lovingly restored to their former glory by Sarah Wilkinson of SJW Garden Design. Wool Merchant’s House is available to book for holidays through uniquehomestays.com
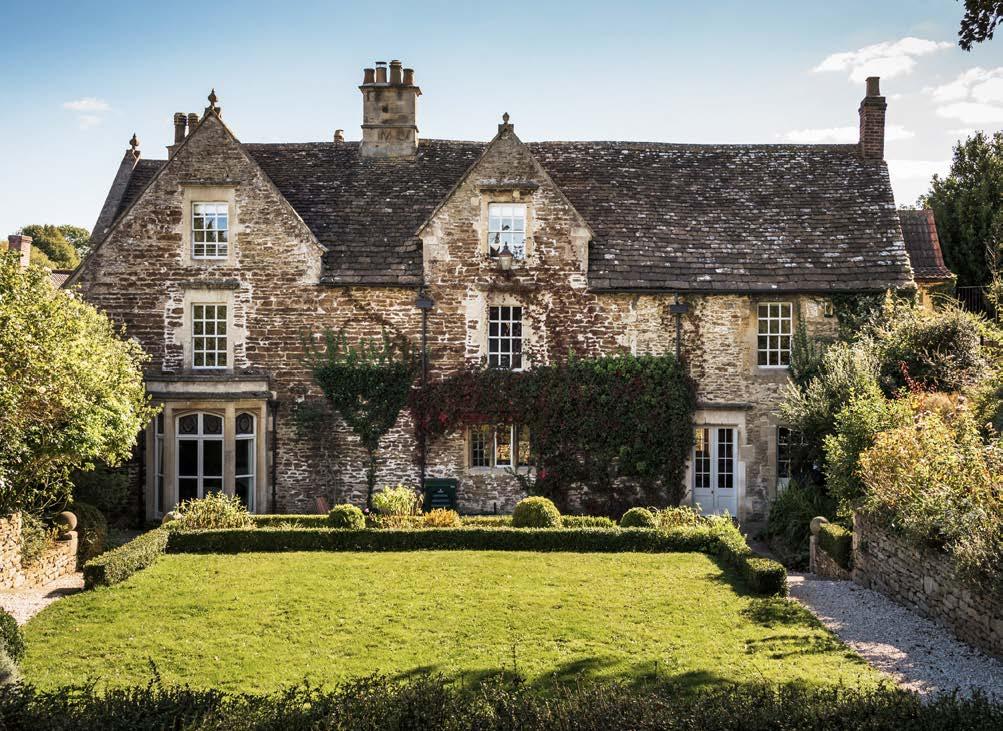
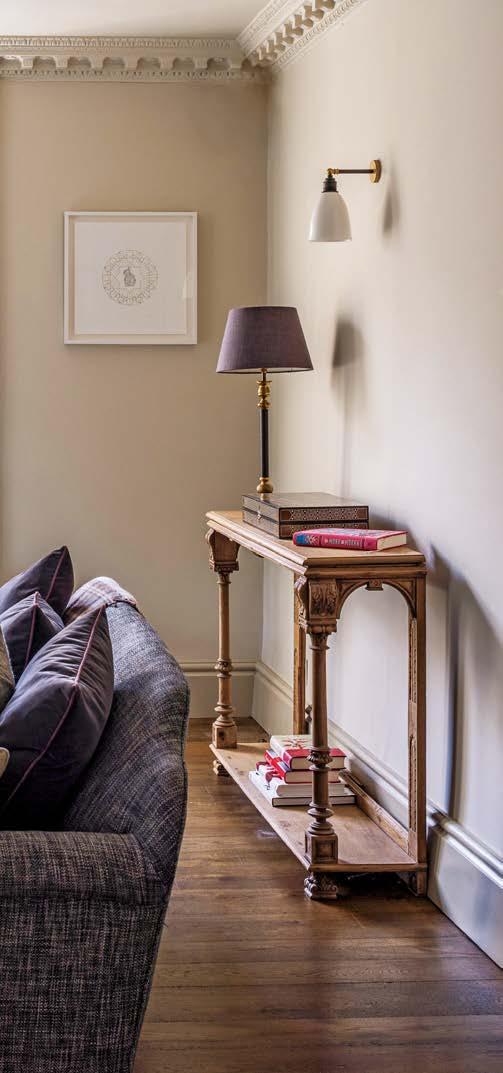


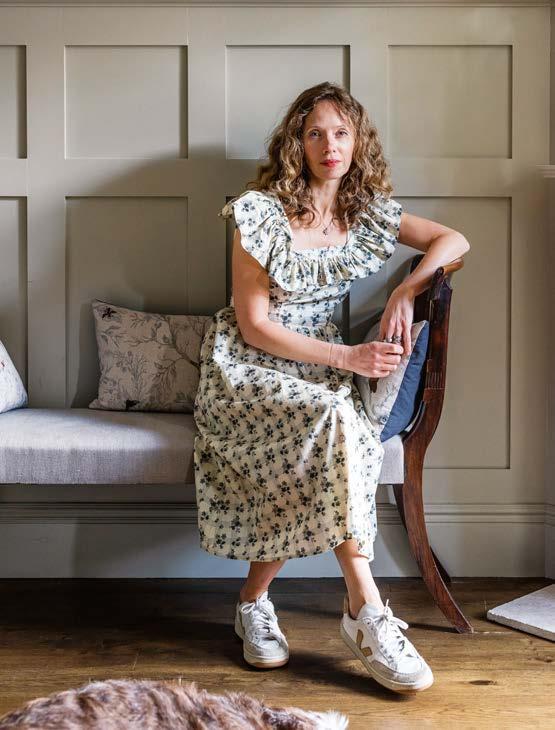
Built in 1653 for a successful wool merchant named John Horsman, the stone property was extended on the north side in the nineteenth century, and then altered in subsequent years, particularly during the 1970s. “At that time, pillars and cornicing, which apparently came from Salisbury Cathedral, were fitted in the hallway – something that we felt wasn’t particularly in keeping with the rest of the house,” Alison says. Mindful that any changes they made needed to preserve the integrity of the building, the Halls were thrilled when highly regarded architect Simon MorrayJones agreed to come on board. “When we clinched the deal in 2015, Wool Merchant’s House felt rather higgledy-piggledy and didn’t flow well,” explains Alison. “Many viewers had been put off by the fact that, rather than a spacious kitchen-diner, there was a small galley kitchen and utility room that felt cramped and in the wrong place.” After careful consideration and many detailed conversations with Simon and his colleague Helen
ABOVE “When Joa Studholme of Farrow & Ball visited, she recommended using Pigeon in the study to complement the French Gray that was chosen for the walls in the adjacent bathroom,” says Alison. The rug is from Weaver Green. LEFT Alison in the hallway, where wooden panelling has replaced the ornate pillars and cornicing added in the 1970s.
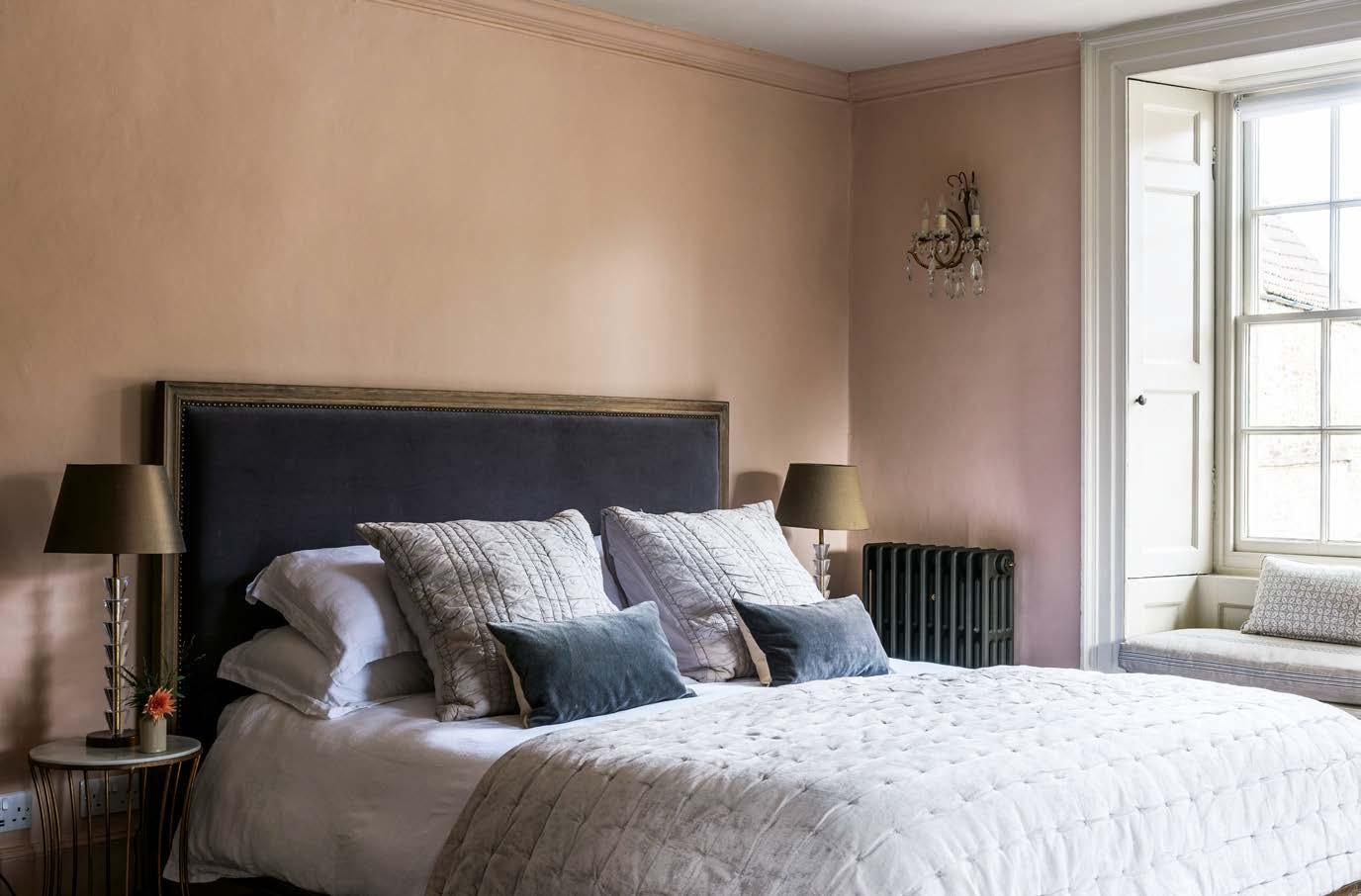
ABOVE A velvet headboard, quilt and cushions create a sumptuous feel in this elegant guest bedroom. Walls have been painted in Farrow & Ball’s Setting Plaster and a pretty crystal wall sconce from Fritz Fryer adds to the feminine look. The quilt is from The White Company and cushions are from Cox & Cox. Carey, plans were drawn up to remove a stud wall to combine the two small rooms and create a spacious dining room, complete with double doors leading out to the garden. On the other side of the mullioned window dividing the spaces, the former dining room would become a beautiful kitchen, designed by Joel Bugg Furniture & Spaces. Meanwhile, on the first floor, a Jack and Jill bathroom was to be repurposed as a study, featuring a new rooflight, whilst a child’s bedroom would become an elegant bathroom. In the attic, disused space was destined to be transformed into a magical, cosy twin bedroom.
“Simon and Helen, who are experts in listed buildings, were brilliant at guiding us through the process and, once planning permission was finally granted, building work began in the autumn of 2016,” Alison adds. “Initially, we’d turned a blind eye to friends who visited in the early stages and asked us whether we had bitten off more than we could chew. However, when we discovered that there were virtually no foundations in the proposed new dining area and that the whole room would need to be tanked, we did momentarily wonder whether they were right.” When it came to choosing colours, Alison gleaned inspiration from some old wallpaper she and Daren discovered in the house. “I felt the muted palette of blues, greens with splashes of pink in the wallpaper we found would work beautifully here and pay homage to the house’s past,” Alison reveals. To ensure that the choices she was considering would be harmonious, Alison invited Joa Studholme, Farrow & Ball’s colour curator, to visit. “Joa was brilliant, lovely and her expert advice definitely helped to crystallise my thoughts.” With a range of atmospheric paint colours selected, Alison approached Victoria Clark Interiors to help create a cohesive scheme for the rest of the interiors. “Victoria was excellent and extremely conscientious,” Alison explains. “She came up with a raft of wonderful ideas for gorgeous fabrics and also made all the curtains, blinds and soft furnishings
This cosy, attic bedroom is full of whimsical charm with its ancient beams and characterful brickwork. Splashes of pink have been added with a roman blind in Ada & Ina’s Azig Cherry fabric, whilst cushions are in Deer Damask and Pineapple fabric by Barneby Gates.
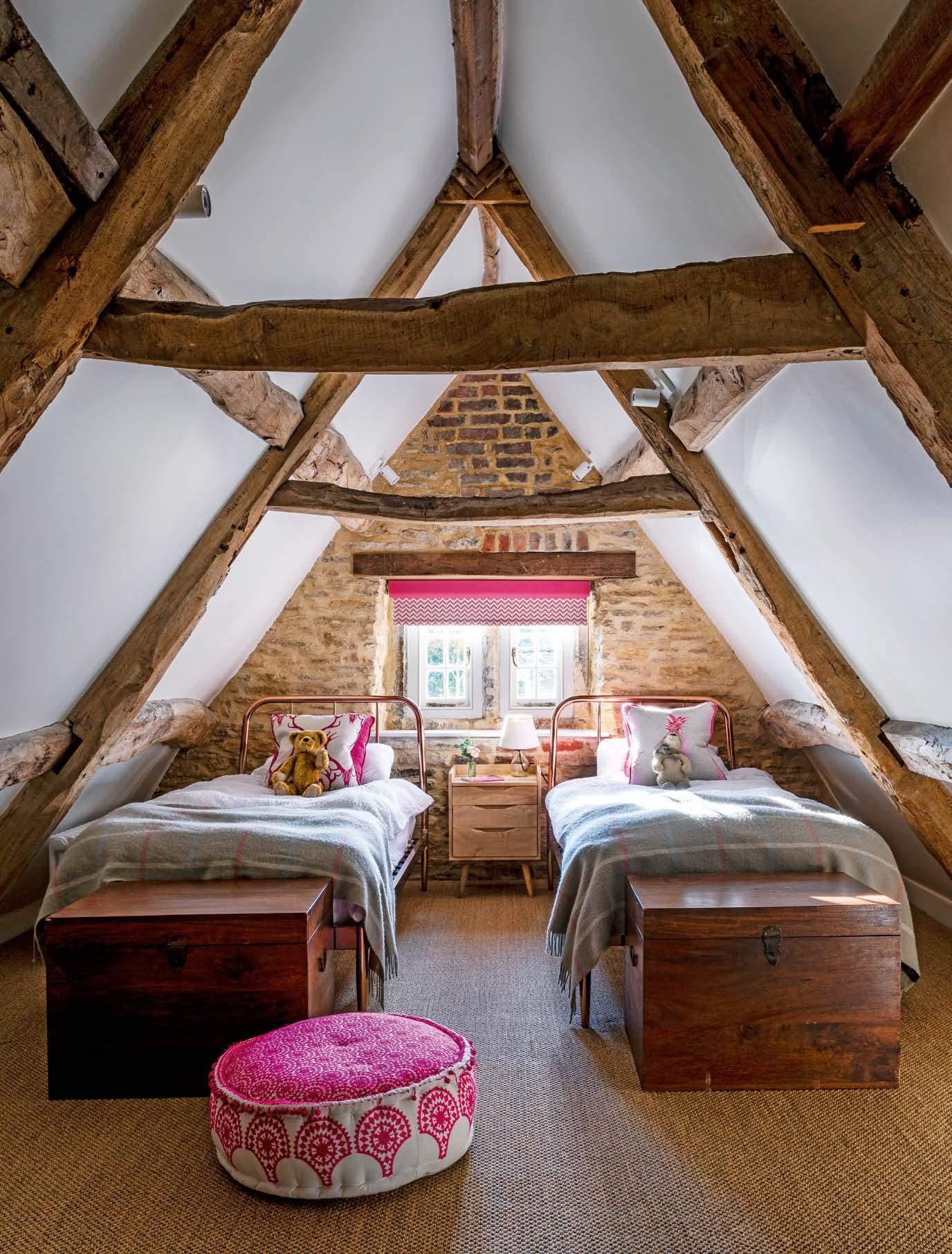
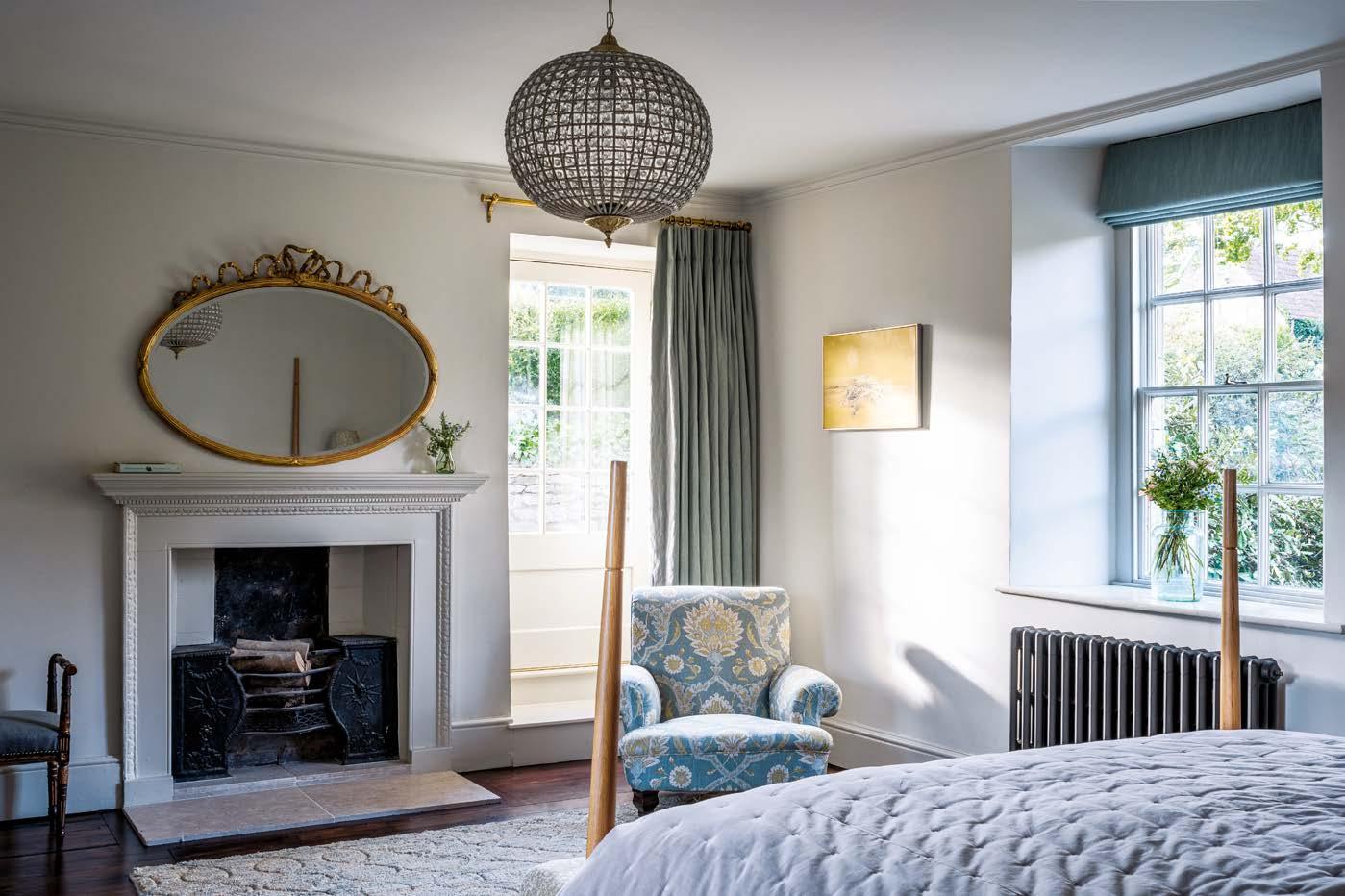
ABOVE The starting point for the scheme in the master bedroom was the Damascus fabric in Verdigris by Lewis & Wood, used to upholster the armchair. The curtains and Roman blinds were made by Victoria Clark Interiors. RIGHT The restful, newly created guest bathroom has been painted in Farrow & Ball’s French Gray and features a freestanding bath from The Cast Iron Bath Company, nickel taps from Holloways of Ludlow and a ceiling light from Fritz Fryer. beautifully. Victoria’s upholsterer worked wonders on the armchairs that we sourced.” Unfortunately, just as the decorators finished, the Halls encountered an unexpected setback. During the winter of 2017, snow got under the roof tiles, expanded and melted, causing the whole of the top floor to flood. “We were so upset as we had to rip everything up on that floor, including all the new carpets and furniture on that storey, and start all over again,” says Alison. Despite the complications, the end result is a breathtaking home designed for modern-day living, whilst still retaining echoes of the past and a definite feeling of timelessness and escapism.
Alison has started renting Wool Merchant’s House out for short-term holiday lets and it gives her immense satisfaction to know that guests are enjoying their house. “It was a real passion project,” Alison says. “Daren and I really enjoyed trawling antique and vintage shops to seek out beautiful pieces of furniture and loved the whole process of breathing new life into the house, which is now truly magical.” n

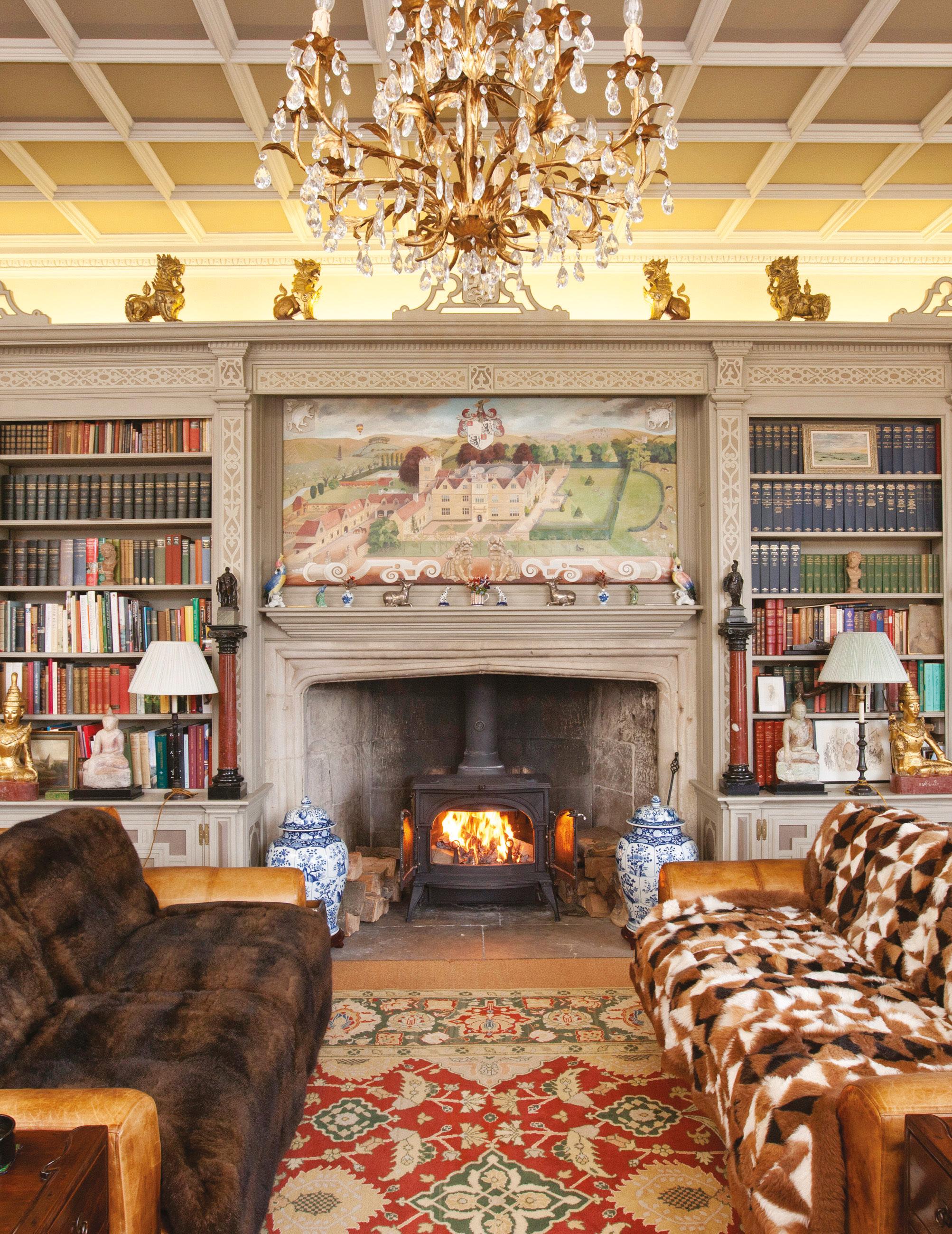

Staircases | Libraries | Panelling | Doors | +44 (0)1935 826659 stuartinteriors.com











