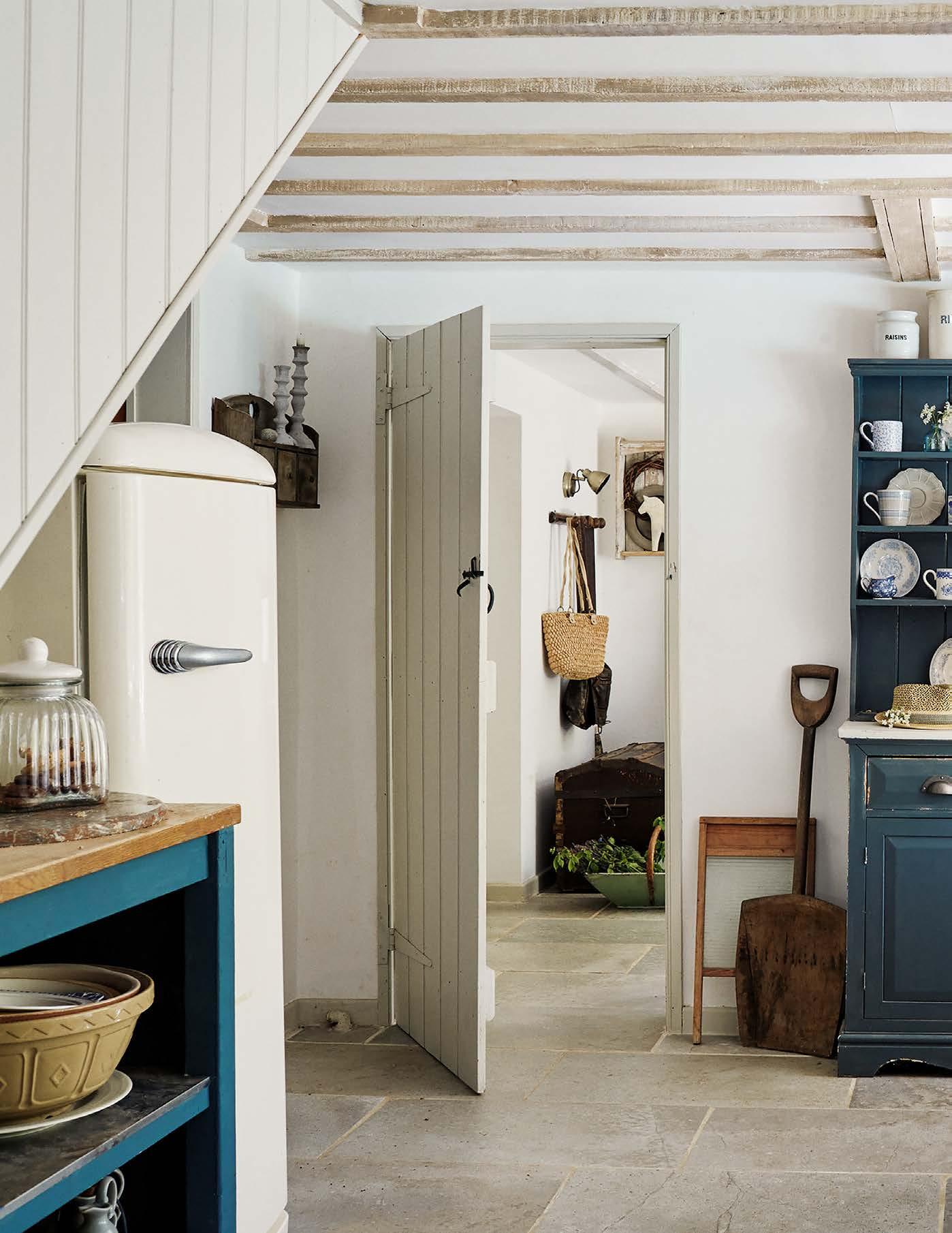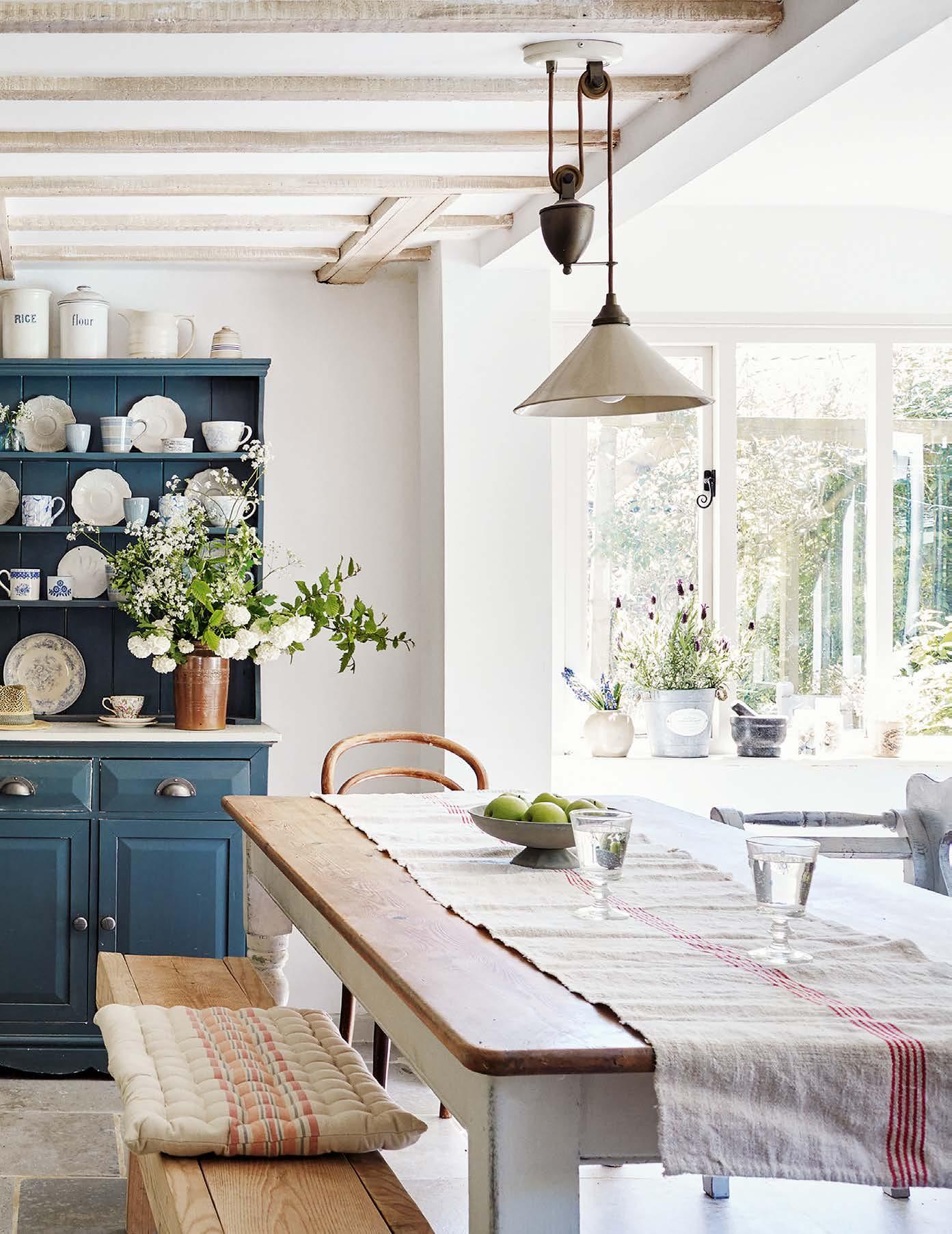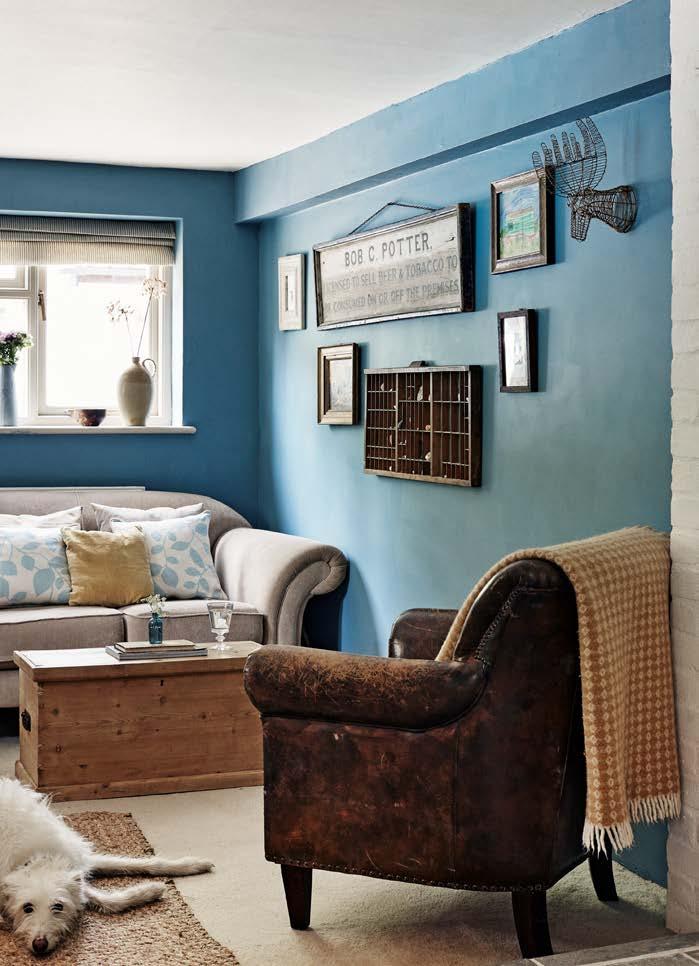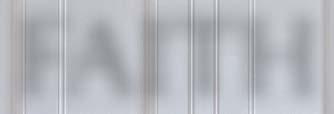
7 minute read
FINDING THE MAGIC A nineteenthcentury former barn and cart shed in Suffolk is filled with vintage treasures
Finding
THE MAGIC
A nineteenth-century former barn and cart shed in Suffolk is transformed into a warm and welcoming family home filled with vintage treasures
FEATURE & STYLING NAOMI JONES PHOTOGRAPHY BRENT DARBY

Several walls were knocked down to create an inviting kitchen-diner. The dresser is painted in Downpipe by Farrow & Ball and the rise-andfall pendant light is from Holloways of Ludlow. For a similar rustic bench try Sustainable Furniture.


ABOVE The secluded weatherboard house is surrounded by a rambling garden full of majestic trees and beautiful flowering shrubs. Having peaceful garden views from every window, Claire enjoys watching the changing seasons. RIGHT Claire leaning against the giant Alder that is at the heart of the family’s magical miniwoodland garden. “O ne of my favourite things about living in this beautiful tucked away spot is that I can witness the seasons transition from almost every window of our home,” says nature-loving Claire Rogers, whose home is situated at the end of a private lane in a very quiet Suffolk village. “It’s so quiet and calm as it’s not on the way to anywhere, yet the coast is just a short drive away.”
The house was originally an outbuilding serving the neighbouring cottage, with parts dating to the 1800s. “The sitting room was once a barn and cart shed, open to the elements, with a hayloft above that is now our daughter Trulie’s room,” Claire explains. “The building had been extended again and again over the centuries, but without much thought to its use as a family home. So, since we moved in four years ago

The kitchen-diner leads into the cosy snug where the kitchen was originally housed when the family moved in. The kitchen cabinetry is painted in Purbeck Stone by Farrow & Ball.
LEFT The part of the building with the chimneystack was originally an old cart shed with a hayloft above. The property has been extended over the centuries and Matt built the oak porch.

[2017], my husband Matt and I have tried to make sense of the higgledy-piggledy layout to establish a sense of flow, and added a proper staircase to replace what felt more like a ladder than a set of stairs.”
Before attending to the house, however, the couple gave the “swamp-like” swimming pool a thorough clean and service so Trulie could use it whilst they threw themselves into the 12-month-long renovations. They also tended to the charming yet slightly overgrown garden to reveal a far prettier space that has improved the view from the house, as well as providing a much more family and dog-friendly area for them and their two energetic lurchers, Woody and Jake. “We get the best view from the kitchen-diner,” Claire says, “although this wasn’t fully appreciated until we’d sorted out the ground-floor issues and made sure the house lived up to its true potential.”

In the pared-back, rustic sitting room, the brick fireplace and original beam bring character to the space, whilst Farrow & Ball’s Charleston Gray creates a warm neutral background colour.



“The previous owner had installed the swimming pool pump as well as the utility room right at the heart of the house,” Claire continues, “and the kitchen was tucked behind in an area that we’ve since divided in two to move the utility into a more discreet location, and to create a cosy snug, with the addition of a wood-burning stove to make full use of the fireplace that was already there.” With those areas dealt with, the couple could then design a spacious, light-filled, kitchen-diner that would be perfect for cooking, eating, and relaxing whilst enjoying their lovely garden view.
Upstairs, even more work was needed to transform this warren-like property. Claire and Matt decided to sacrifice a bedroom to create a master suite with a dressing room and an en-suite shower room. “We didn’t really need four bedrooms as there are only three of us,” says Claire, “plus, it felt a bit odd that the smallest bedroom was the one with its own bathroom. We love our more grown-up space now.”
The hands-on pair also freshened up the decor throughout with neutral Farrow & Ball shades, along with a dark blue Dulux hue in the snug, transforming what was a dated Nineties interior, with yellow walls and Royal blue carpets, into a timeless home befitting its rural location.
“Matt and I have done most of the work,” explains Claire, “including the plastering, once the builders had knocked down various walls. We also did all the painting, and Matt built the front porch and an oak balcony off our bedroom – I made a tiny model of my vision and he upscaled it somewhat! We are both very handy as we’ve renovated five houses together. If we can’t afford to pay tradespeople, we learn how to do the job ourselves, with the exception of the specialist trades that need proper sign off.”
The couple also saved money by giving pieces brought from previous homes a fresh coat of paint. “I used to have a furniture shop in my garden years ago,” says Claire, “and what’s here are all the bits that didn’t sell. When you have children and animals running around the house you can’t be too precious, so solid furniture that can be touched up with paint is the best idea.”
ABOVE LEFT Vintage books, jars and stones found on beach walks, create a charming vignette on an upcycled desk in the snug. Claire has transformed a second-hand chair with a cheerful yellow paint. For a similar shade try Yellow Pink by Little Greene. ABOVE RIGHT Woody the lurcher enjoys some relaxing in the cosy snug. A collection of whimsical one-off treasures are grouped on a wall painted in a deep blue called Denim Drift by Dulux.


ABOVE Claire and Matt transformed a dilapidated log cabin into a poolhouse. “We took out the window at the side and the entire front section,” says Claire.“ Matt put on the cedar shingle roof and we painted the entire thing in Farrow & Ball’s Charleston Gray exterior paint.” ABOVE RIGHT Claire herself plastered and redecorated this new dressing area, which leads to the master ensuite. The rug is from Snape Maltings. Even the hand-built kitchen was picked up for a song and given a makeover. “‘We were amazed that someone was getting rid of this lovely kitchen,” says Claire of the couple’s Gumtree find. “We only had to travel to Norfolk to collect it and Matt did a great job of fitting it in our little space. Then I painted the units to blend in with the rest of our furniture. The power of paint is really quite incredible for giving something a new look, as well as tying odd pieces together to make them work in harmony. I much prefer reusing and recycling than buying new, so I love visiting car boot sales and junk shops, and I have a few bits and pieces that I’ve inherited from my mother and grandmother; all these objects with age and history add to the feeling of a home.
“It’s such a warm and cosy house now, too,” she adds, “thanks to underfloor heating beneath all the stone flooring we laid downstairs; and as we’ve reconfigured the layout it’s no longer a series of small rooms – it feels light and bright and very welcoming, which is why from May to September we usually have a constant flow of family and friends coming to stay, especially those with children who enjoy the pool. But even when our visitors head home, this place doesn’t feel too large for our little family, it is really magical.” n

Yellow accents enliven this pretty guest bedroom, where neutral hues throughout convey a natural feeling of calm. For pendants with a similar feel try Rose & Grey.
French windows open onto the oak balcony Matt built off the master bedroom so the couple can enjoy the views with their morning coffee.











