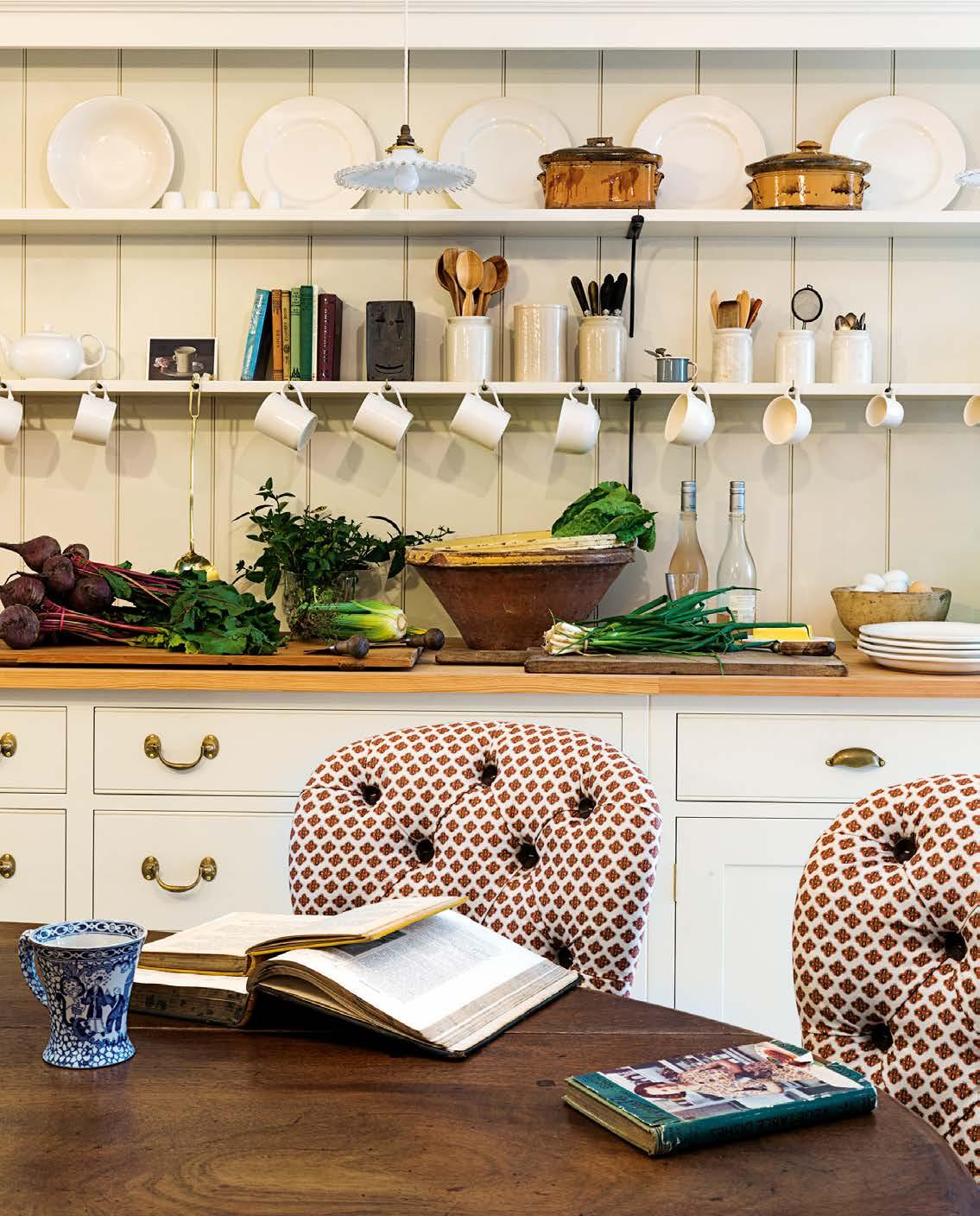
14 minute read
STYLISH ANCILLARY ROOMS


From boot rooms to larders ancillary areas all play supporting roles within the home. Here, four design experts reveal their insights on making these functional spaces sing
Often deemed purely functional spaces that are not seen by visitors to the home, ancillary spaces such as boot rooms, pantries, utility or flower rooms can left out in the cold when it comes to designing an interior. However, they can be just as carefully considered as, say, a kitchen or cloakroom.
Whilst they must of course be fit for purpose, ancillary rooms also provide an opportunity to blend form with function and reflect a homeowner’s lifestyle and character. Structure, too, plays a part, particularly in a period property which will have certain foibles which influence layout and flow.
Here, we showcase a range of functional rooms and zones creatively conceived by experienced designers, demonstrating it is eminently possible to create ancillary rooms which help with the smooth running of the home as well as being a joy to behold and a pleasure to be in.
ANCILLARY ROOMS Case Study One

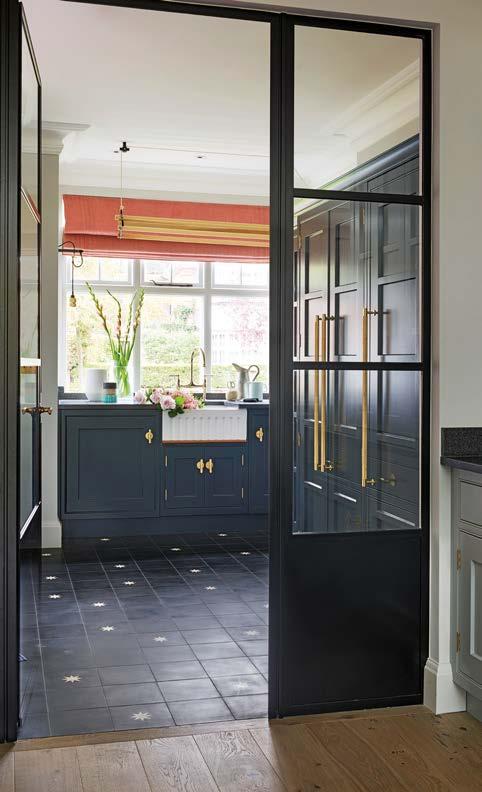
William Rudgard, senior designer at Martin Moore
Optimising layout and flow was key for the ancillary room that was part of a young family’s refurbishment of a 1930s detached property in West London.
The brief “The overall brief was to create a large open-plan kitchen with an adjoining ancillary area; a purpose-designed utility room was an absolute ‘must-have’ for the owners as a tidy, ordered space where household appliances and essentials could be neatly stored away. It was important to get to know the clients in order to learn how they wanted to live in the new space and design it around them down to the very last detail. They were particularly keen on establishing a clear divide between the kitchen and the utility room in order to create two distinct zones. To this end, we installed Crittall doors so that the rooms could be separate yet visually linked.”
Contemporary yet classic “We wanted the utility room to have a dramatic feel and there were certain things the owners wanted: a sizeable sink for flower arranging, solid industrial-style handles and a bold colour palette. Cabinetry from our Architectural collection, hand-painted in a deep charcoal grey, is paired with black encaustic tile flooring, whilst clean sleek lines, angular furniture and modern brass hardware all come together to give the space an industrial edge. The result is a hybrid style – architectural but also classic English.”
Function and form “It was essential the room was functional and practical, as well as aesthetically pleasing. The aim was to keep laundry and other household essentials stored out of sight. The sink is flanked on either side by an integrated washing machine and tumble dryer, whilst tall cupboards give dedicated storage for linens and necessities such as ironing boards. The appliances being hidden behind cupboard doors helps to maintain a sense of order within the space.
“Bench seating, upholstered in a bold orange-pink colour, provides handy storage underneath and was purpose-designed so the children could sit, change their shoes, and hang up their coats before entering the main kitchen. A second freezer is also housed in the utility room, masked as a tall cupboard.”
Creating cohesion “In terms of establishing a clear separation between the kitchen and utility room, the Crittall doors were installed to work around a kick-back in the wall in order to create a clear run from the utility room through to the dining area. This means the owners can keep an eye on their young children whilst cooking or sorting out laundry, and also allows natural light to stream through the space.”
OPPOSITE The room features a large, practical sink for o er arranging amongst other uses. Sleek lines are offset by traditional touches such as the overhead laundry rack. The tall cabinetry handily and cleverly conceals a second freezer ithin easy reach of the kitchen. ABOVE LEFT Bench seating as created to provide an area for coats and storage. Encaustic black tiles delineate the change of function and space. ABOVE RIGHT Crittall doors separate the utility room from the main kitchen.
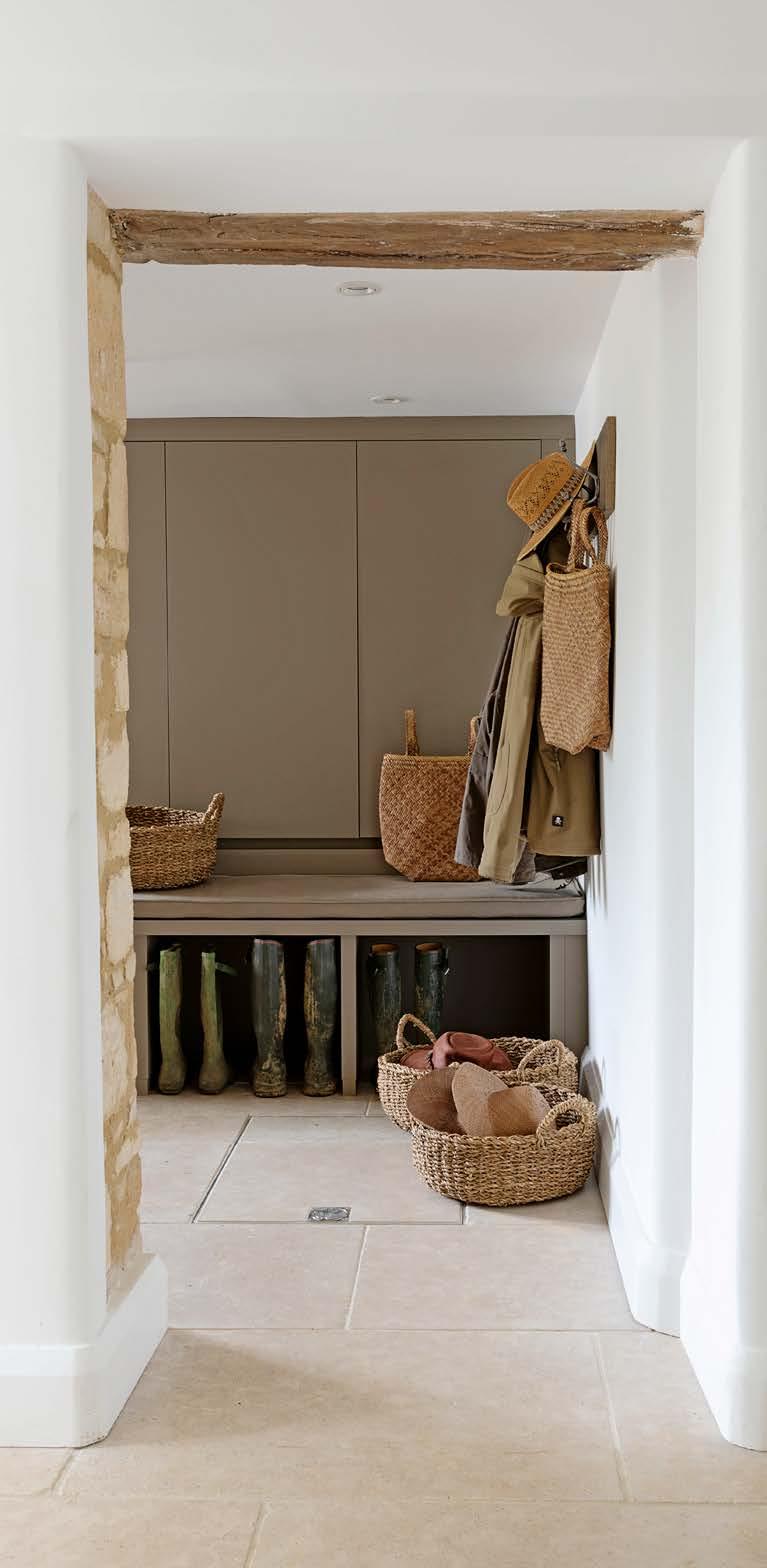
Pippa Paton on creating sleek solutions in a Grade II listed manor house
Clean lines and clever storage combine in a series of ancillary rooms for a family that loves to entertain.
The brief “This project included a boot room, a utility room and an ancillary second kitchen in a large Grade II listed manor. The brief was to provide both a boot room and utility room with close access to the back door housed in separate rooms in order to have a ‘muddy’ room and a clean room.”
Setting out logistics “We began by locating two rooms on either side of a corridor by the back door. However, the area for the boot room had a hatch along one of the walls, opening to steps leading down to a cellar. Access was still required, so the steps had to be relocated to the centre of the room, under a hidden panel, in order to give enough wall space for the required units. Also, the area for the utility room was open to the corridor but can now be completely closed off by pulling a sliding panel across the entrance.”
Storage solutions “There is ample room for storage in both rooms. In the boot room, coats can be hung on pegs on the right-hand side. There is a leather-topped bench to sit on whilst putting on shoes, and the height underneath has been specially designed to enable wellies to be stored underneath. Cupboards behind the bench provide additional storage and on the left-hand wall [not seen] there is also a floor-to-ceiling unit with cubby holes for shoes. In addition, there are ample baskets for items needed to be easily accessible, such as dog leads, hats, gloves etc.
“In the utility room, in addition to laundry appliances, full-height cupboards were designed specifically for storage of ironing boards, vacuum cleaners and other household equipment. There are also additional full-height cupboards with full-length hanging for coats which are not used every day (which would be hung in the boot room) and shoe racks for additional shoe storage. A very large sink, with a pull-out spray nozzle, allows large items to be cleaned,
ANCILLARY ROOMS Case Study Two

OPPOSITE The boot room features bespoke cabinetry and a leather-topped bench set at the exact height for storing wellies underneath. ABOVE tall oor to ceiling cupboard in the ancillary kitchen provides ample room for glassware, whilst the collection of copper kettles on an open shelf above the sink adds a characterful touch. RIGHT The utility room features plenty of hidden storage to keep it looking tidy as well as a practical extra-large sink.
with a shelf above for open storage. A vintage haberdashery unit with a multitude of drawers allows for individual storage of lots of smaller items and allows them to be visible but tidy.”
The ancillary kitchen “The brief for the ancillary second kitchen was to design a space for when the family is entertaining or when they are eating in the garden – for use by either outside caterers or by the family themselves.
“There is storage for a large amount of crockery and large serving dishes, platters etc, and a tall floor-to-ceiling cupboard on the right-hand side to house glassware. There is also a sink, dishwasher and undercounter fridge, along with hidden 32-amp sockets for catering ovens. An external door gives direct access to parking outside for chiller vans.”

ANCILLARY ROOMS Case Study Three

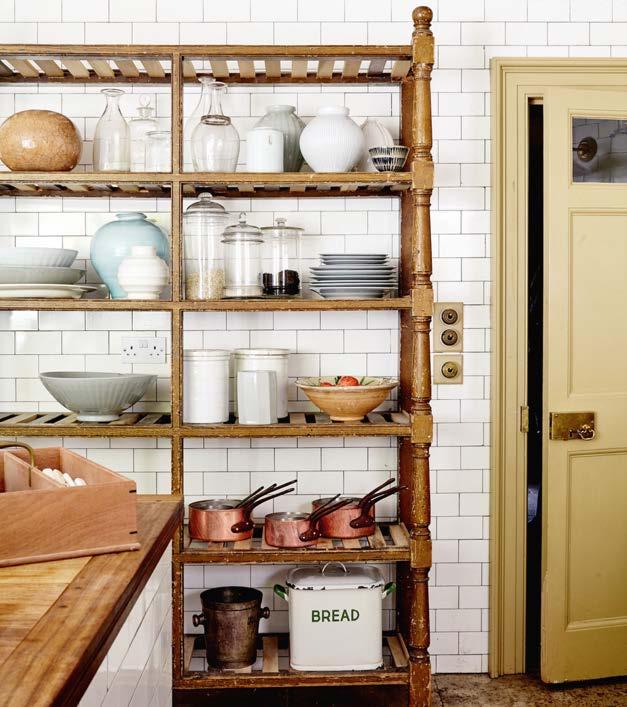
Will Fisher, designer and co-owner of Jamb
“When we [Will and his wife Charlotte Freemantle, co-founder of Jamb] bought our late-eighteenth-century house in South London, we wanted to create a sleepy environment with the feel of somewhere that had barely been touched by the passing of time. However, as with many houses of that era, the kitchen area in the basement was particularly dark, so we needed to work on a method to bring the light in without obvious modernisation, whilst incorporating ancillary areas for practicality.”
Structural changes “Initially, we worked to open up as much as we could without disrupting the feel. The aim was to create an archetypal country house ‘below-stairs’ Edwardian kitchen incorporating a pantry and a separate utility room. First, we installed a near-absurdly scaled Portland stone staircase to join the basement with the garden. We then took the rather mean doors that had existed to the garden and doubled the size of them to accentuate the light. In turn, we hugely increased the door size that connected the kitchen with the dining room to let it flow through the entire space.
“The utility space was originally a dark, dingy outside area with small steps to the garden. We pushed out this area to create the utility rooms – including a utility room-cum-corridor that leads to a downstairs

loo. We also created a large light well to allow light to flood into this otherwise dark, unlit space. We now have two great light sources for the basement kitchen, the utility area and the large glass doors that lead up to the garden.”
Setting the scene “When it came to kitchen essentials, the Edwardian crackle-glazed sink was one of the first purchases. We then opened up the chimney breast to take a refurbished 1950s Aga. One of the most important ingredients of any room is the floor. We painstakingly bought and laid a reclaimed eighteenth-century Purbeck stone floor – a task I wouldn’t wish on my worst enemy. It was months of work, individually choosing each piece of stone so it looked like it had been in situ for 200 years. Running this floor through the kitchen and into the separate utility room united these areas. Still wanting to create more light, we bought reclaimed New York subway tiles and tiled the entire kitchen from floor to ceiling. The combination of crackled white tiles meeting a weathered ancient floor immediately made the setting entirely probable.”
Dressing the kitchen “All the fittings were then made from reclaimed teak and other old raw materials. We’ve been collecting pieces for the kitchen for around 15 years. A number of these, such as the pantry rack and the plate rack, have formed the basis of our Pantry Collection.
“Colour became a massively important issue. In the country house hierarchy, below-stairs areas have functional browns and buffs. In the end, we settled on Biscuit by Farrow & Ball. Adding the beautiful freestanding pantry rack for pots and china made the room complete – as if untouched for 100 years.”
OPPOSITE Light o s into the kitchen thanks to the installation of a ne staircase and garden doors, highlighting the refurbished s ga set ithin the original chimney breast. ABOVE LEFT The pantry area provides a practical and aesthetic focal point. Original Pantry Rack, £5,760, both from the Pantry Collection at Jamb ABOVE RIGHT loor to ceiling reclaimed tiles and a reclaimed eighteenth century urbeck stone oor set the scene. The d ardian crackle gla ed sink creates a scullery area ithin the kitchen. light ell in the utility corridor beyond allo s more light to permeate this end of the kitchen.
Oak frame buildings ideal for self-assembly Oak frame buildings ideal for self-assembly or by our expert teamor by our expert team


AUTUMN OFFER AUTUMN OFFER SPECIALOFFER

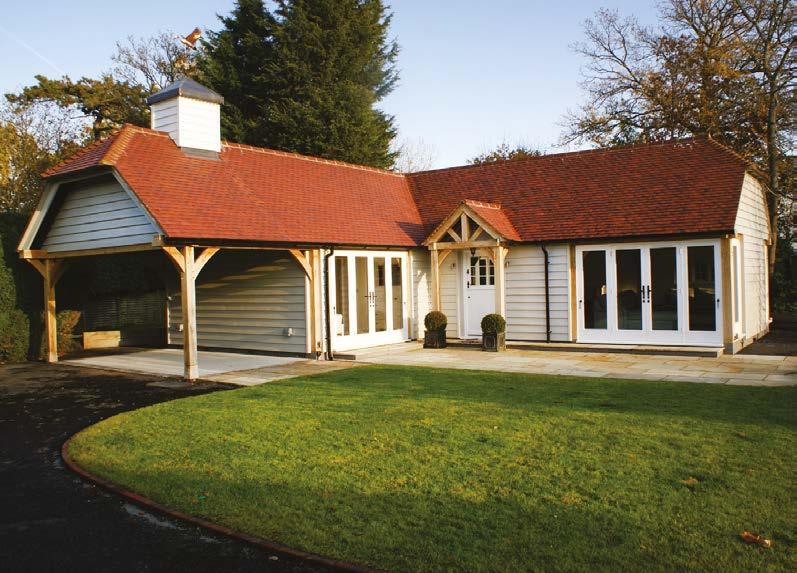
THE ARKWRIGHT THE ARKWRIGHT £10,995+ VAT* *T&Cs available upon request. Offer ends 31/08/21 THE ARKWRIGHT £10,995+ VAT* THE ARKWRIGHT £10,995+ VAT* £10,995+ VAT* *T&Cs available upon request. Offer ends 31/08/21 *T&Cs available upon request. Offer ends 31/12 *T&Cs available upon request. Offer ends 31/12
or by our expert team or by our expert teamOutdoor Living | Garages | Dual purpose buildings | Garage + first floor | Home offices | Gazebos | Porches



Please visit our website Oak-designs.co.uk to see further examples Please visit our website oak-designs.co.uk to see further examples Outdoor Living | Garages | Dual purpose buildings | Garage + first floor | Home offices | Gazebos | Porches Oak framed buildings | Outdoor living | Garages | Porches | Dual purpose buildings Garages + first floor Gazebos | Home offices | Roofing | Groundworks | Assembly Oak framed buildings | Outdoor living | Garages | Porches | Dual purpose buildings Garages + first floor Gazebos | Home offices | Roofing | Groundworks | Assembly of our product range. You can also now design your own garage using our ‘Quote my Design’ tool online. of our product range and specail offers. You can also now design your own garage using our ‘Quote my Design’ tool online. Please visit our website Oak-designs.co.uk to see further examples of our product range. You can also now design your own garage using our ‘Quote my Design’ tool online. Please visit our website oak-designs.co.uk to see further examples of our product range and specail offers. You can also now design your own garage using our ‘Quote my Design’ tool online. Please visit our website Oak-designs.co.uk to see further examples of our product range. You can also now design your own garage Please visit our website oak-designs.co.uk to see further examples of our product range, case studies and special offers. You can also now design your own garage using our ‘Quote my Design’ tool online. Please visit our website Oak-designs.co.uk to see further examples of our product range. You can also now design your own garage Please visit our website oak-designs.co.uk to see further examples of our product range, case studies and special offers. You can also now design your own garage using our ‘Quote my Design’ tool online. 01273 400411 sales@oak-designs.co.uk www.oak-designs.co.uk 01273 400411 01273 400411 01273 400411 sales@oak-designs.co.uk www.oak-designs.co.uk sales@oak-designs.co.uk www.oak-designs.co.uk sales@oak-designs.co.uk www.oak-designs.co.uk



Here Emma Sims-Hilditch has added contrast and layers of texture to fulfil the client brief for a boot room that is in keeping with the demands of a family home in the country.
Emma Sims-Hilditch, founder and creative director of Sims Hilditch
A sixteenth-century country house, which had become lost under layers of incongruous decoration over the years, is restored to its natural grandeur and made fit for a young, energetic family with a love of outdoor life.
The brief “The Grade II listed house, dating back to 1555, was sold by the current owner’s grandmother when he was a boy. As an adult, a few years ago he bought back the property which had brought him so many happy childhood memories. It was therefore important to recognise the history of the house whilst also making it a family home. Our brief was that it had to be practical and not too precious.”
Creating contrast “The family love outdoor sports so required a large boot room to store riding boots and hats, sporting equipment, coats, school bags and shoes. It was important to the client that this room, whilst being practical, still maintained an element of elegance.
“Baskets were chosen for convenience to tidy away smaller, loose items and the bench seat was designed to be practical – however, by adding the velvet and linen cushions, it softened the overall scheme.
“As contrast played an important role, limestone flooring was paired with painted tongue-and-groove panelling – itself practical as it can be easily wiped down – which added layers of texture. The boot room is off the adjoining entrance hall, which has original flagstone flooring dating back over 400 years, so we sourced new stone floor tiles from Artisans of Devizes to complement it.
“When it came to the colour scheme, we wanted to use colours that were sympathetic to the outdoors, as well as practical. The scheme can be updated throughout each season by updating the scatter cushions.”
Finishing touches “Layered lighting was used in the form of wall lights and large pendants. The wall lights can be used in the evening to create subtle atmosphere. As this room is situated next to the entrance hall, it acts as a walkway to the main areas of the house so we wanted to create soft evening light as well as practical lighting for when the room is being used for its purpose.
“Within the bench area it was important that each family member had their own basket and coat hook. We included extra hooks for guests and additional baskets for gloves and scarves.”




