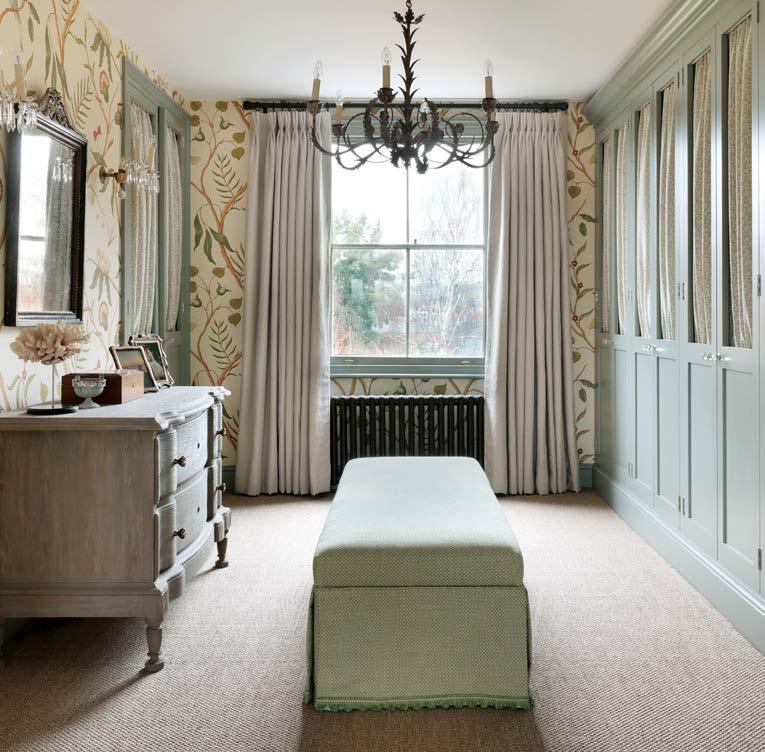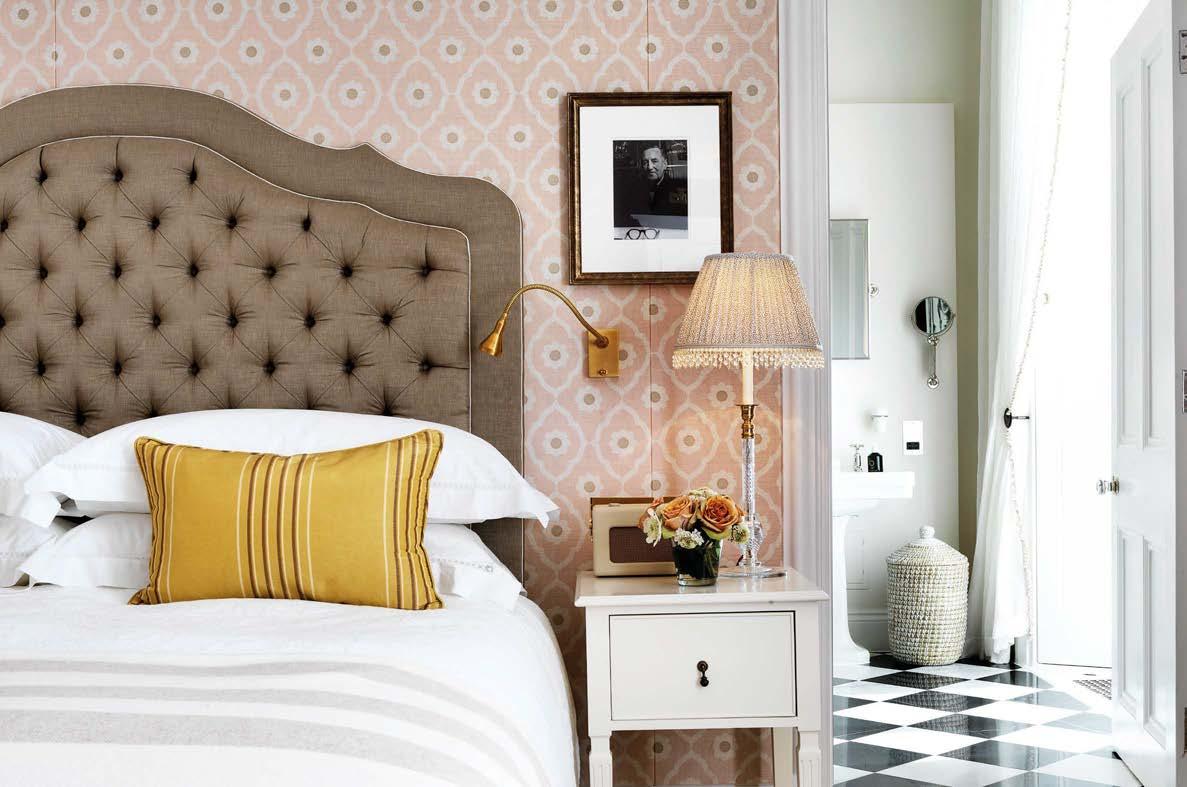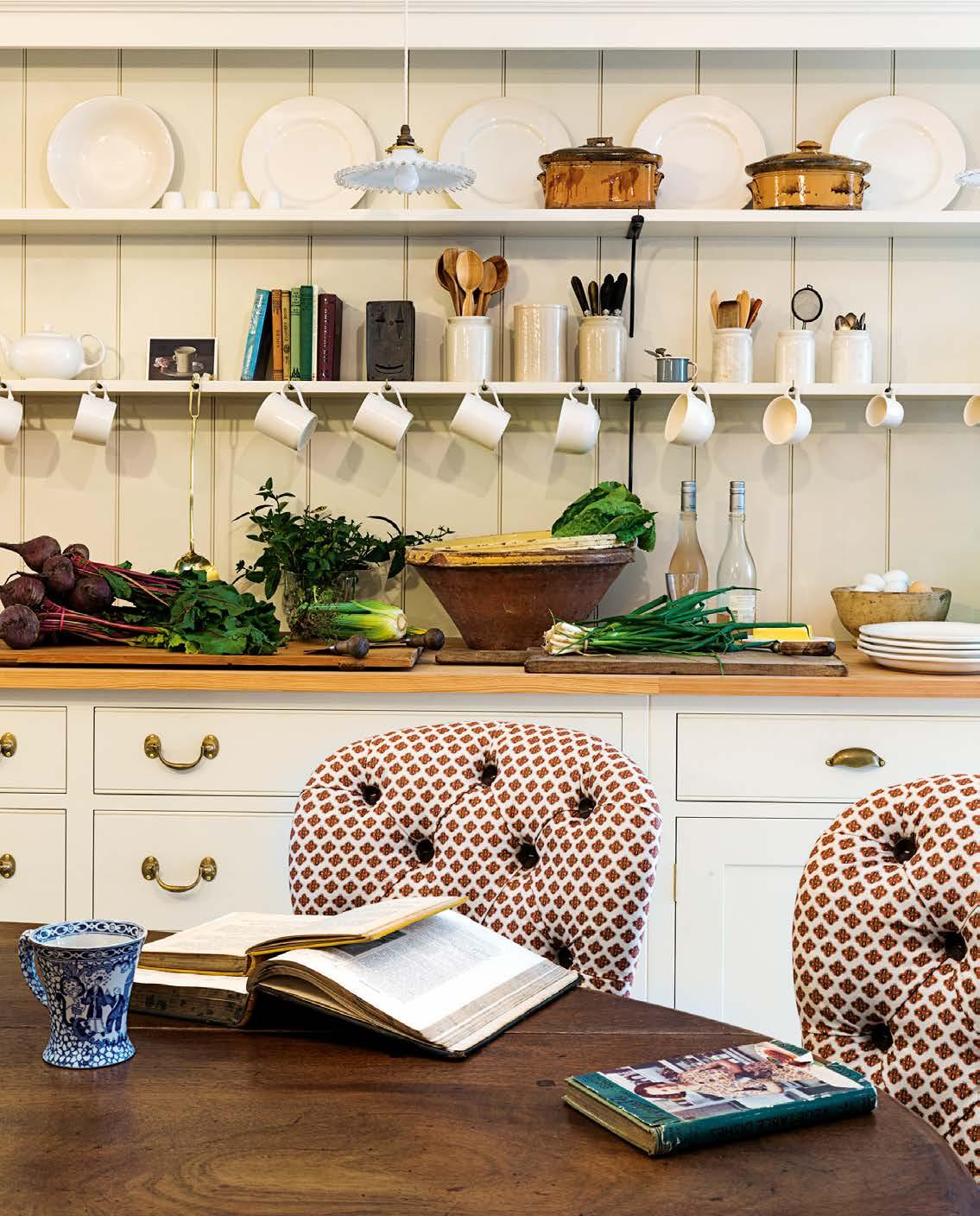
10 minute read
DREAM BEDROOMS
Sophisticated muted hues and layers of indulgent textures create an inviting and luxe look in this bedroom by Tor Interiors
Interior designers generously share expert insights on good bedroom design
Whilst the primary function of a bedroom is to offer a quiet and calm place for a good night’s sleep, it can also offer sanctury during the day if well designed. Investing in a quality bed should be pivotal when allocating budget – skimping will always be regretted. Once this has been achieved, there are many other important decisions to take.
Early risers who like to wake naturally will choose different, lighter curtaining to those who find it hard to slumber soundly

without total blackout. An upholstered headboard will be important for keen readers who head to bed early with a good book or like to be supported in comfort when drinking an early morning cup of tea whilst still under the covers.
Here, with some beautiful bedroom case studies, interior designers reveal the practical and decorative considerations that elevate a bedroom from a functional space to an embracing setting conducive to relaxation, getting ready for a party or decadent mornings cuddling up with children or having breakfast in bed.
BEDROOMS Case Study One


Tactile textures, fabrics and finishes combine to create a sumptuous, layered look in this elegant master bedroom by Tor nteriors.

Tor Interiors on creating a cossetting, luxurious look
London-based interior designer Tor Vivian of Tor Interiors reveals how to create a decadent bedroom within a period property.
The brief “This master bedroom is in an eight-bedroom Georgian rectory. The client requested a style that was in keeping with the existing house, but mixing antiques with more contemporary elements, abstract artwork and contemporary furniture. The aim was to produce a calming room in subdued tones to create a tranquil environment and to not detract from the views of the garden (there are three windows in the room). The client was keen on deep blue tones and I think these work quite well with some softer blues mixed with the deeper ones. We combined ideas of fabrics and the tones of the wood on a moodboard with carpet colours to ensure the scheme was the vision the client also had.”
Creating a luxurious setting “We look at every room as a whole: thinking about the layout, knowing that the furniture going into the room is the right size for the space we have. We think about what storage is required and if anything needs to be built in.
“A big comfortable bed is a good start. It creates a luxurious feel with freshly ironed sheets and a beautiful throw or double throw, along with a selection of cushions in different textures for a layered feel. We used fabrics with a tactile quality, including velvet and embroidered fabrics, and a thick velvet carpet with a heavy underlay to create a sense of luxury and warmth. The curtain heading is fairly traditional but hung on simple wooden poles in a limed finish. The curtains use a heavy interlining and blackout lining to give the feel of quality and sumptuousness.
“The graining of the oak in the bedside tables against the wool herringbone fabric of the buttoned headboard, the pleated lampshades and the fruitwood cabinet between the curtains all add to this layered look. Small details such as the blue mount on the pictures over the bed and the blue hand-painted frames on the artwork above the antique console build up an eclectic finish to complete this tranquil and understated room.”
Garry Meakins on inviting looks in challenging spaces
Interior designer Garry Meakins reveals the design process behind the tailored solutions he provided to two different bedroom schemes within a Cotswold home where maximising space and style were paramount.
The brief “This project was for a five-bedroom seventeenth-century townhouse in the Cotswolds. Our client tasked us with creating three unique guest bedrooms, each a different size and volume. Firstly, we had to be realistic with what was achievable. We approached each room individually, defining each space by its usage, but with an allembracing aesthetic vision.”
Challenges & solutions “Our challenge was to fit as many of the bedroom necessities into each space as possible. The red room (above right) was our tiniest space; so small, in fact, the wall at the foot end of the bed was taken down and rebuilt so that a queen-size bed would actually fit, still allowing access to change the sheets.
“A large boxed-in roof truss cut through the centre of this room. Earlier investigation showed the truss was modern and ugly, so the boxing was retained. The solution to the room design required millimetreaccurate planning and considered purchasing. The boxed-in truss were the perfect vehicle to create a cosy curtained bed enclosure. The curtains themselves do not draw.
“The walls surrounding the bed were upholstered in padded ticking. This made the room a little smaller but improved the acoustics in the bedroom immeasurably, making it perfect for light sleepers. The walnut chest from Lorfords looked tiny in the showroom but fitted perfectly in the space we had defined for it.
“The second room (right), with its shaped, glazedlinen headboard, was designed in response to the thick stone walls of this Cotswolds home. There were a large number of heating and water pipes running through it which simply couldn’t be routed anywhere else. As a result of plumbing routes shrinking this room size, the decision to buy antique bedside tables was revised; tiny floating bedside tables were the only answer.

“The best plans often require readjustment during a refurbishment. The headboard-mounted bedside tables each have a double plug socket in them for the omnipresent phone charger; this defined their overall size. Our incredibly patient upholsterer individually applied 4mm diameter bronze nail heads to the leather-wrapped timber cubes for a smart finish.
“The loft room (top right) was, by comparison, generous in size, however, it was compromised by large black-stained roof trusses. With approval from a structural engineer, these were removed to make the space far more usable, and the low-level space around the perimeter of the room was used effectively for plumbing routes.
“The solution here was always clear, the bed must fit in the centre of the room. This was borne out of practicality: form simply had to follow function. The half-height tongue-and-groove covered an existing set of 1970s balustrades. Cladding them, rather than pulling them out, kept the structural integrity, which was sensible, cost effective and still aesthetically pleasing. A bathroom was also added at the other end of the loft. In this case, form and function were happy bedfellows throughout the space.”


ABOVE LEFT Despite, or perhaps because of its size, this bedroom feels incredibly inviting with its double bed enclosure. ABOVE RIGHT A considered layout has created a guest suite complete with a bathroom in this attic space. LEFT An inspired and bespoke headboard design with integral wall-hung bedside tables creates an eye-catching focal point as well as being a practical and spacesaving solution.


TOP & ABOVE This top oor master suite has been turned into a beautifully open and spacious setting by turning a small adjoining bedroom into a ell considered dressing room ith ample bespoke storage. sing the same allpaper and continuity of colour on the ood trim creates a soothing and continuous o bet een the spaces, hich link through an expansive opening.
Hàm Interiors on honouring period charm
Katie Cox, interior designer at Hàm Interiors, ireveals how she approached a master suite with a sensitive eye to the Arts & Crafts period of the property and its features.
The brief “Our client approached us to undertake a partial renovation and full interior design of their beautiful late-Victorian property. It had been radically over-modernised by previous owners. A key part of the brief was to bring back a subtle nod to the Arts and Crafts era, sympathetic to the eclectic and at times gothic architectural features. On an early house tour, using a bird motif for the master suite was also mentioned.”
Sympathetic to the era “The master bedroom needed ample storage. To achieve this, we created an open master suite, repurposing a small bedroom to form the dressing room. Our team worked hard to put back the detail where required and to reinstate an element of simplicity. We toned down the excessive spot lighting, modern finishes and flooring to bring the original architectural features back into focus. We also designed and built custom joinery with fabric-panelled doors to soften the space and add interest.
“The dressing area allowed a calm, spacious bedroom layout. This was important in balancing the large-scale wallpaper whilst leaving space for the features, such as the arched, stained-glass windows to be appreciated.
“I set about researching the era, ordering books on the Arts and Crafts and Victorian periods. We tried to adopt certain principles to inform all areas, for instance we wanted to use colour, but from a natural palette, and to use natural materials and motifs. The Lewis & Wood Adam’s Eden wallpaper instantly stood out; the theme spoke to the client’s original brief, whilst the texture and colours felt interesting yet not overwhelming. The colours also echo the original tiles around the cast-iron fireplace. Our client loved it too, and was also on board with the bolder choice of painting the skirtings in a complementary colour.
“We chose natural linen for the bespoke headboard, paired with a small-scale pattern on the bed valance. Natural sisal carpet offers a neutral base throughout the top floor of the house. We also used inherited antique furniture and wall lights to add further character and warmth to the bedroom.”
BEDROOMS Case Study Three


Adam’s Eden wallpaper by Lewis & Wood feels befi tting of the rts and rafts period of the property and is offset ith plain and small scale pattern else here.
COXLONDON.COM +44 (0) 203 328 9506

BEDROOMS Case Study Four

Susie Atkinson on imbuing a softly glamorous mood
Designing a glamorous bedroom that felt timeless and comfortable for a classic country house hotel was the challenge set for interior designer Susie Akinson.
The brief “This is the Ian Fleming room at Beaverbrook, a large, quintessentially English country-house hotel in a late-Victorian mansion built in 1866, overlooking the Surrey Hills. Although it is one of the smaller rooms in the hotel, it has high ceilings and doors opening on to a balcony, giving it a light and airy feel.”
Sophisticated elegance “My aim was to create a room that felt as if it had always been there, without it feeling dated and old-fashioned. I have used a pretty fabric to upholster the walls – its design nods to the 1930s – and the soft pink and taupe tones create a welcoming atmosphere. The headboard is deep-buttoned in a slubby silk, which evokes a feeling of decadence and glamour.
“I had fun imagining Bond checking in to this suite and wanted to add a little bit of the mischief and something unexpected, so I used a zebra-striped linen


to cover the ottoman at the end of the bed – it sits well and grounds the room with its darker tones and prevents the room from feeling too ‘sweet’.
“The dressing table is an original 1940s piece. I love the shape of the base and legs; it also is shallow enough not to encroach on the entrance to the bathroom. The bathroom is essentially untouched as the house is a listed building and we needed to retain the fabulous art deco fittings (not shown). We sourced vintage photographs of James Bond and Ian Fleming to decorate the walls as well as some line drawings by Hugo Guinness – they are eye catching and humorous.
“Balancing the colours by considering the natural light, focusing on details to create interest and bringing the unexpected has resulted in an understated but glamorous room.”
TOP Walls in fabric from Veere Grenney’s collection wrap the room in glamour and comfort. ABOVE Shapely furniture and a sophisticated colour palette nod to the 1930s and 1940s but with unexpected modern twists.










